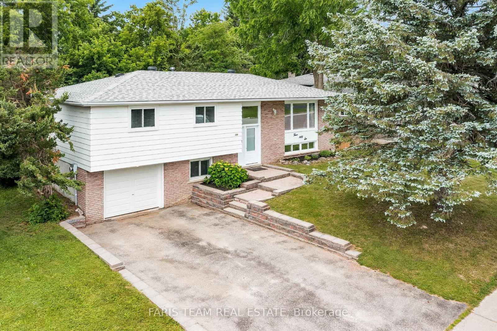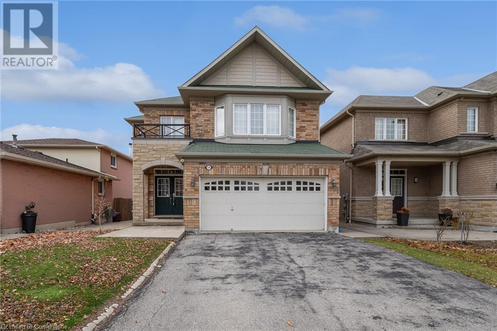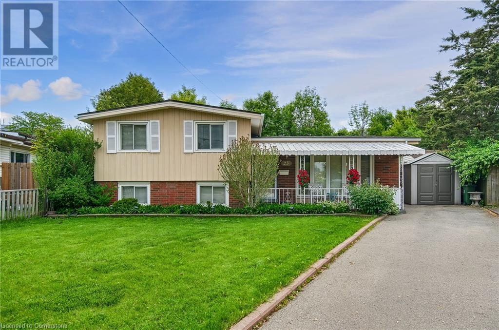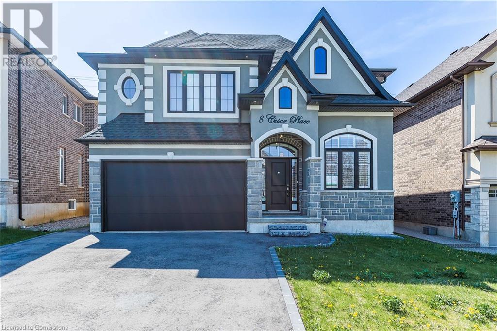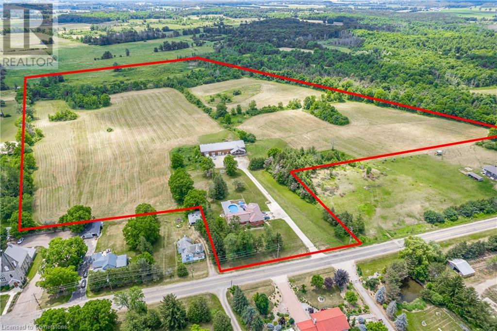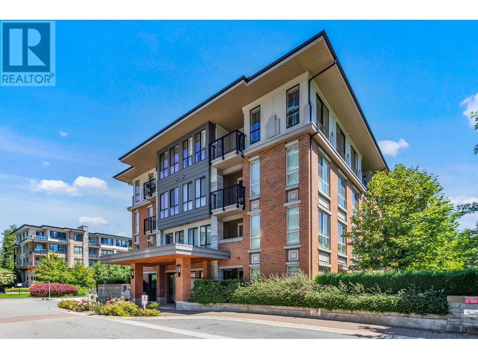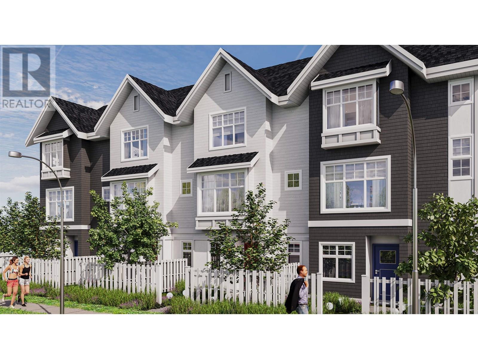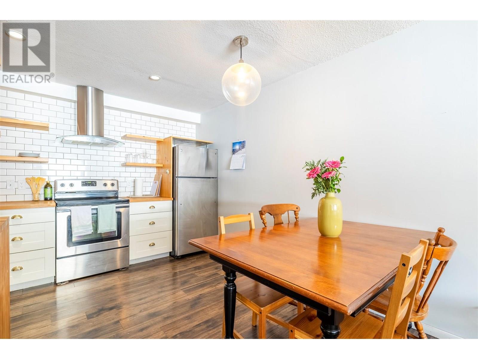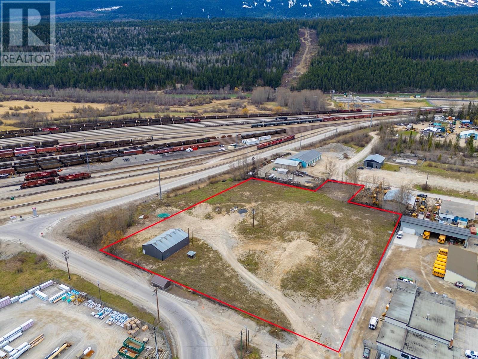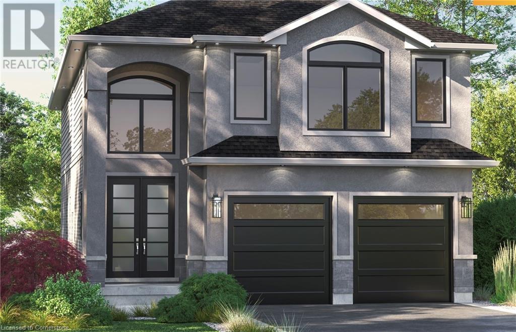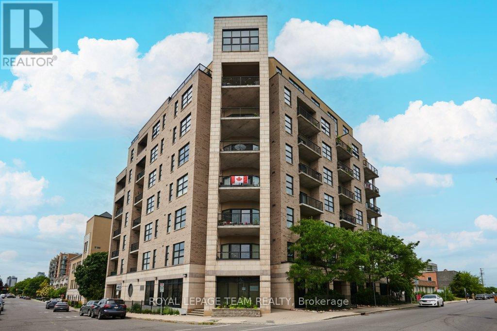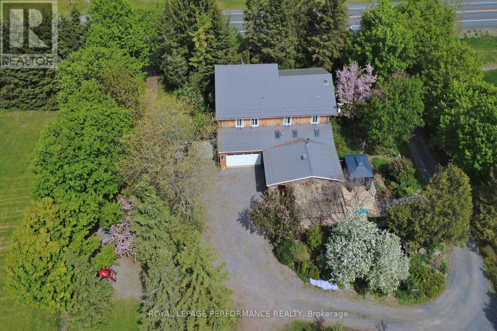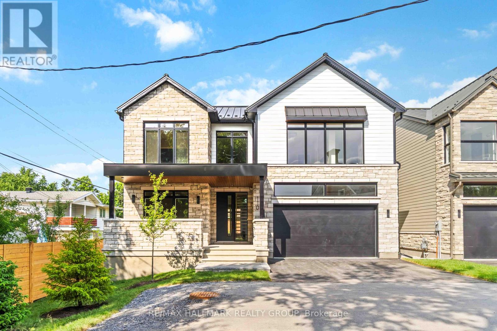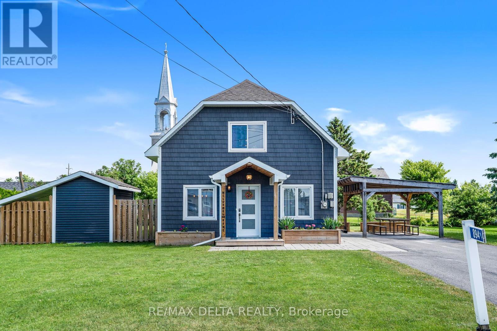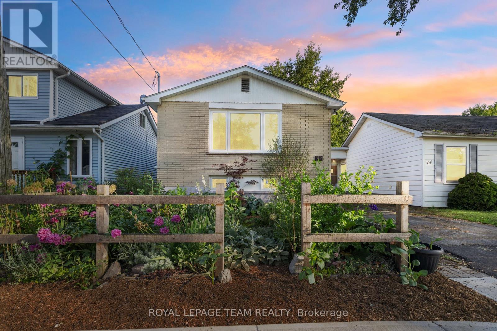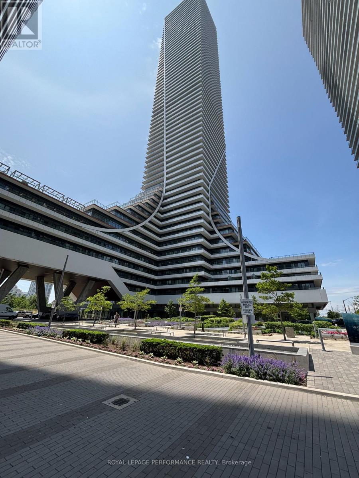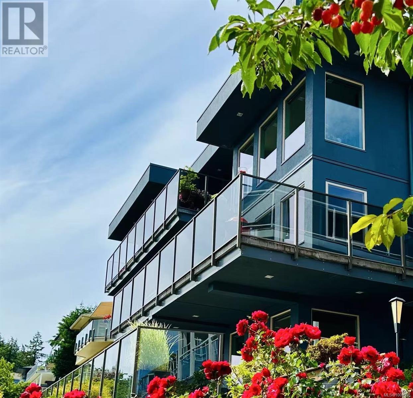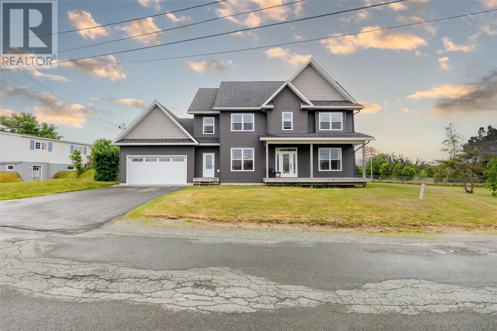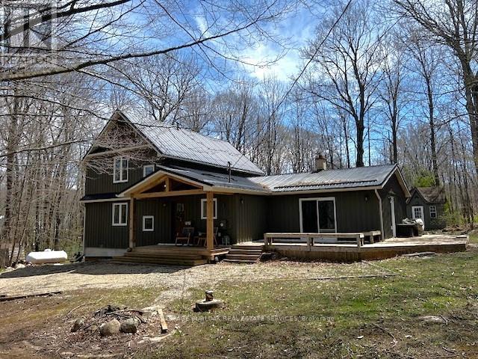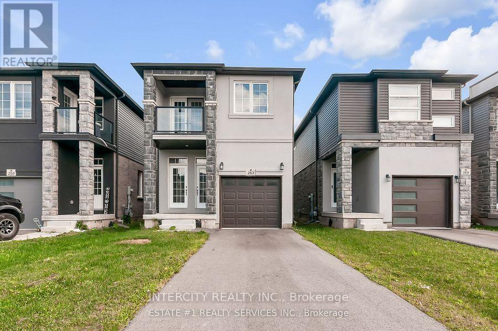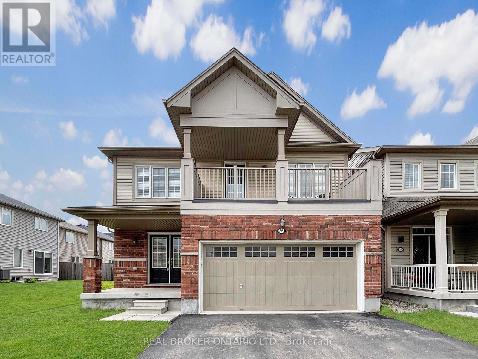162 Moore Avenue S
Waterloo, Ontario
This charming home is perfectly situated just a 10-minute walk along the Spurline Trail to Uptown Waterloo and the LRT—offering unbeatable convenience and lifestyle. Inside, you’ll find hardwood flooring throughout and a beautifully updated kitchen and bathroom featuring granite countertops and stainless steel appliances. Sliding doors off the dining room lead to a private backyard oasis—ideal for entertaining or relaxing. Additional features include a finished basement with gas fireplace, perfect for a family room or home theatre, a unique hideaway attic space, and a detached garage with hydro. The home also boasts a stone driveway and front entrance, adding great curb appeal. Side door entrance offering potential for AirBnB…single toilet in laundry area with a rough in for shower. All of this in a family-friendly neighborhood close to excellent schools, shopping, and parks! (id:57557)
97 Mill Road
Wellington, Prince Edward Island
First time on the market! Welcome to 97 Mill road - a lovingly maintained 3-bedroom, 1-bathroom split-entry home nestled in the heart of the charming community of Wellington. Step inside to a spacious foyer that leads to a bright, open-concept main floor featuring a sun-filled living room, dining area, and kitchen with beautiful hardwood floors. This level also offers two comfortable bedrooms and a large full bathroom. Recent updates include a new shingled roof, siding, front door, and several windows (2021), along with a brand new heat pump installed in the basement (2023). Two heat pumps provide energy-efficient comfort year-round, and the propane furnace offers peace of mind during the colder months. Patio doors off the dining area open onto a large back deck - a perfect spot to enjoy your morning coffee or entertain guests. The lower level features a third spacious bedroom, laundry room, a large workshop, and ample storage space. Outside, you'll find a 10 x 12 shed, ideal for storing your lawnmower and gardening tools. This move-in ready home is a fantastic opportunity for families, first-time buyers, or anyone looking to settle in a peaceful, friendly community. Close to all amenities and only a short 20 minute drive to Summerside. There is an adjacent 0.21 acre lot that can be purchases together or separately for $24,900. (id:57557)
356 Lescaut Road
Midland, Ontario
Top 5 Reasons You Will Love This Home: 1) Step into comfort and contemporary charm with this fully renovated, turn-key home, including a stunning kitchen that is a true showpiece, featuring a beautifully crafted pantry wall, a dedicated coffee bar for your morning rituals, and sleek finishes throughout, while the main bathroom offers a relaxing retreat with a deep soaker tub, ideal for unwinding after a long day, additional peace of mind comes with the installation of a brand-new air conditioner and furnace, ensuring year-round comfort and energy efficiency 2) Situated in a welcoming neighbourhood, this home is just a short walk to nearby schools, making daily routines simple and stress-free for families, while the area offers a sense of community while remaining conveniently close to everyday amenities 3) Enjoy the airy, light-filled interiors with spacious living areas designed for both relaxation and entertaining, with the main living room showcasing a warm and inviting ambiance, along with the basement family room featuring a cozy gas fireplace, perfect for movie nights or hosting friends and family 4) From the moment you arrive, you'll be charmed by the home's attractive exterior and well-maintained landscaping; the private backyard flaunts a peaceful retreat, perfect for summer barbeques, gardening, or simply enjoying quiet evenings under the stars 5) The radiant, main level bedroom delivers the flexibility to suit your needs, whether you're looking for a comfortable guest room, a private home office, or a creative space, with large windows providing plenty of natural light. 1,094 above grade sq.ft. plus a finished basement. Visit our website for more detailed information. *Please note some images have been virtually staged to show the potential of the home. (id:57557)
166 Dion Avenue
Clarence-Rockland, Ontario
The perfect blend of style, space, and sunlight - welcome to your dream end-unit townhome on a premium corner lot! This stunning brand new 3-bedroom, 4-bathroom home offers everything today's buyers are searching for: modern finishes, functional design, and the added privacy and curb appeal that only an end-unit can provide. Step into a bright and open-concept main floor that effortlessly combines style and function. Rich hardwood flooring, sleek ceramic tiles, and oversized windows create a warm and inviting space flooded with natural light. The chef-inspired kitchen is the heart of the home, featuring luxurious stone countertops, an undermount sink, custom cabinetry, and an extended island perfect for hosting or casual dining. A stylish powder room and convenient access to the garage complete this well-thought-out level. Upstairs, you'll find three spacious bedrooms and two full bathrooms, including a serene primary retreat with a large walk-in closet and a private 3-piece en-suite. Whether you're relaxing or getting ready to tackle the day, this personal oasis checks all the boxes. The fully finished lower level adds even more value and versatility, offering a generous rec room ideal for movie nights, play space, or a home gym. A third full bathroom and dedicated laundry area make this basement as practical as it is comfortable. Set on a large corner lot with extra yard space and no rear neighbours in many cases, this property is perfect for entertaining, gardening, or simply enjoying the fresh air. With new construction peace of mind and beautiful contemporary finishes throughout, this home is a rare opportunity you wont want to miss! (id:57557)
126 Merrilee Crescent
Hamilton, Ontario
A charming detached 3-bedroom home situated in the Crerar neighborhood close to Limeridge Mall. This warm and inviting 2-storey home is perfect for families or professionals alike. This bright 2-storey home offers 3 bedrooms, 2.5 baths, and great features like upstairs laundry, inside garage access, and 5 appliances. The main floor includes a welcoming living room with a cozy fireplace and pot lights, a kitchen with lots of storage, and a convenient powder room. Upstairs, you’ll find a spacious primary suite with a 3-piece ensuite and ample closet space, two additional bedrooms with closets, a 4-piece bathroom, and a laundry thoughtfully located on the second floor for added ease. Step outside to enjoy a large backyard with a concrete patio — ideal for entertaining family and friends. A double garage with inside entry and automatic door opener, plus a double driveway giving ample parking for up to 4 vehicles. Located in a friendly neighborhood with easy access to the LINC, highways, shopping, parks, schools, and health care centres including Juravinski, St Joseph's, Hamilton General and McMasters Children's Hospital. No smoking and preferably no pets. (id:57557)
23 Coral Drive
Hamilton, Ontario
Welcome home. Introducing this expansive 3.5 multi-level split property situated on a large pie-shaped lot in a fabulous location. Situated close to all amenities, Lawfield school and the highways. The home offers three spacious bedrooms and two full bathrooms, offering both comfort and functionality for families or guests. The living room is filled with natural light and flows seamlessly into the dining room where you can enjoy meals with the family. Double wide sliding doors lead you to your large outdoor oasis. The backyard features a spacious, covered patio perfect for outdoor dining and relaxing in the shade, no matter the weather. Off to the side, a sturdy shed provides convenient storage for tools, garden gear, or seasonal items. With plenty of open space left, there's more than enough room to install a pool, making this backyard ideal for both quiet afternoons and lively summer gatherings. Extra bonus: Shingles were replaced three years ago, eaves troughs replaced in 2012, driveway replaced in 2012. Don’t be TOO LATE*! *REG TM. RSA. (id:57557)
8 Cesar Place
Ancaster, Ontario
Welcome to the Limestone Manor in a highly sought after and desirable Ancaster area! Built in 2022, 8 Cesar Place is beautiful, spacious and has an open concept floor plan full of upgrades and interior features suitable for a wide range of buyers! Perfect for a family with 4 bedrooms, all with walk-in closets, master bedroom with ensuite, another well-sized bedroom with ensuite, and two other bedrooms with a jack and jill bathroom. Spacious kitchen equipped with an oversized breakfast bar, with plenty of storage and quartz counter tops throughout, modern engineered flooring, and an unfinished basement waiting for your ideal plan and finishings. Situated on a quiet street just minutes from Spring Valley Primary School and Ancaster High. Close to Ancaster Business Plaza, offering shopping, and easy access to highways. A must-see property for families ! (id:57557)
8865 8869 Highway 1 Highway
Brighton, Nova Scotia
Welcome to a great investment opportunity. A 3 bedroom 1 bathroom home nestled on 3.56 acres of stunning oceanfront land, this property even includes your own private beach, offering an idyllic coastal lifestyle. The main level boasts a spacious eat-in kitchen, and a substantial living room adorned with hardwood floors and patio doors that lead to a lovely back deck, ideal for outdoor dining and entertaining. This level also features a cozy master bedroom, and main bathroom. Descend to the finished lower level, where a family room with a wood stove awaits, providing warmth and ambiance. This level also includes a convenient laundry room, two additional bedrooms, and a porch with a walkout, enhancing the living space and accessibility. Please note, this property must be purchased in conjunction with Wagner's Country Store (Civic address: 8869 Hwy 101, Brighton), presenting a unique opportunity to own a charming home and a previous well-established business in one of the most picturesque settings. (id:57557)
12 Bloomsbury Court
Ancaster, Ontario
Welcome to your ideal family home, perfectly situated on a quiet, family-friendly court in the heart of Ancaster. This charming two-storey home offers great curb appeal, and a functional layout designed for comfortable family living. Step into a spacious foyer that opens to an updated, open-concept kitchen featuring stainless steel appliances, an eat-in island, and classic wood cabinetry. The kitchen flows seamlessly into a bright family room with vaulted ceilings, a cozy wood fireplace and French doors providing direct access to the backyard. The main floor also includes a formal dining room, a separate living room, a two-piece powder room, and inside access to the double car garage. Upstairs, you’ll find three generously sized bedrooms. The primary suite features a walk-in closet and ensuite privileges to the four-piece main bathroom. The fully finished basement offers a large rec room, a three-piece bath, a bonus room perfect for a home office or guest space, and ample storage in the utility area! Enjoy outdoor living in the private, fully fenced backyard with a large deck and covered pergola—ideal for entertaining. Additional highlights include hardwood and tile flooring throughout, double driveway, and plenty of parking. A wonderful opportunity to live in one of Ancaster’s most sought-after neighbourhoods. Don’t be TOO LATE*! *REG TM. RSA. (id:57557)
1291 Old Highway 8
Hamilton, Ontario
The TOTAL PACKAGE!!! ~6000 sq ft outbuilding & a ~2200 sq ft bungalow, with a grade level walk-out basement, all situated on ~42 picturesque acres. The ~6000 sq ft outbuilding features 3PHASE (600 volts 500 amp) electrical service. In floor heating in the in-law suite & middle bay only. 3 bay doors, office & 3pce bath. PLUS there is a 1 bedroom loft in-law suit. Bright sun filled open concept floor plan. Living room with cozy gas fireplace. Updated kitchen with a huge island with breakfast bar, quartz counters, 36” Wolf stove, stainless steel fridge/freezer & Miele dishwasher. Spacious bedroom overlooking the main floor with wood ceilings. Combination walk-in closet, laundry with full size washer/dryer & 3pce bath. For the INVESTOR there's a potential for great MONEY MAKING OPPORTUNITIES!!! Sprawling ~2200 sq ft 4 bedroom, 3 bath brick home offers a large living room with double sided wood burning fireplace. Eat-in kitchen with a walk-out to a composite deck & above ground pool. Full basement, partially finished with a grade level walk-out. Separate workshop/hobby room. New 125' deep well in 2020. 42 acres with ~30 acres workable. For the owner, you have your own gym (47' X 38'). Close to a full size indoor Pickleball Court, Basketball half court, ball hockey area or Yoga Studio. Other options: pottery studio, arts & crafts, storage for vintage & classic cars or operate a small home based business. (id:57557)
2301 Cavendish Drive Unit# 82
Burlington, Ontario
Discover the perfect blend of space, style and serenity in this charming three-bedroom, two-storey condo townhouse located in the highly sought-after Cavendish Woods complex. With 1,354 square feet of thoughtfully designed living space, this home features three large, sun-filled bedrooms, a main floor powder room and an updated full bathroom on the second floor, offering comfort and modern appeal for today’s lifestyle. The main level includes a bright, spacious eat-in kitchen—an ideal setting for casual dining or morning coffee—as well as a formal dining room perfect for hosting gatherings and special meals. The large living room provides a welcoming space to relax or entertain, with natural light and a seamless flow to the private, low-maintenance yard with patio—ideal for outdoor dining or quiet enjoyment. Downstairs, the fully finished basement offers a generous family room, perfect for movie nights, a home office, or play area. Tucked within a quiet, well-maintained enclave, Cavendish Woods offers a peaceful residential setting with easy access to highways, shopping, restaurants, and essential amenities. Residents enjoy the benefits of a professionally managed community with condo fees that include internet, cable TV, water, parking, landscaping, snow removal, and exterior building maintenance—delivering both convenience and peace of mind. With its spacious layout, thoughtful updates, and prime location, this inviting townhouse is the perfect place to call home. Don’t be TOO LATE*! *REG TM. RSA. (id:57557)
120 Springvalley Crescent Unit# 210
Hamilton, Ontario
Welcome to LUXE Condos In Sought After West Mountain. Modern 2 Bedroom End Unit! Open Concept, Eat in Kitchen with Stainless Steel Appliances, Breakfast Bar & Quartz Countertops. Open to Bright Great Room with Patio Doors Leading to Covered Balcony. Primary Bedroom with Walk in Closet & Ensuite Privilege. Upgraded Vinyl Plank Flooring. In Suite Laundry Room. Lots of Natural Light! Exclusive Locker. Parking Available. Bicycle Storage Room. Party Lounge with Outdoor BBQ Patio Area. Excellent 403/QEW Access! Steps to Schools, Public Transit, Parks, Restaurants, Shopping & more! Tenant Pays All Utilities. Rogers Internet Included in Rent. Room Sizes Approximate and Irregular. (id:57557)
161 Berkindale Drive Unit# 6
Hamilton, Ontario
Beautifully updated and move-in ready East Hamilton (Stoney Creek) home; this 2-storey end unit condo offers privacy with no side neighbours, very low condo fees, and your own dedicated parking spot. Featuring 3 bedrooms and 1.5 bathrooms, the home includes a stylishly renovated kitchen with quartz countertops, undermounted double sink, built-in microwave, soft-close drawers, and full-height pantry. The main floor features beautiful ¾” maple hardwood, while the high and dry basement—parged and dimple-boarded—is ready for your finishing touch as a rec room, bedroom, or teen retreat. Other updates include shingles (within 10 years), a brand-new furnace (2024), and an A/C unit less than 5 years old. Enjoy your fully fenced, private backyard (21' x 26') with shed for low-maintenance outdoor living. Conveniently located near Lococo’s, Home Depot, Eastgate Mall, Riverdale Community Centre, parks, and schools—this home checks all the boxes! (id:57557)
102 1135 Windsor Mews
Coquitlam, British Columbia
Welcome to Bradley House, part of Polygon´s master-planned community at Windsor Gate! This bright, south-facing ground-floor unit offers an abundance of natural light and a functional layout with 2 bedrooms and 2 full bathrooms. Enjoy the convenience of easy access to the front entrance and elevator, plus a private entry off the yard and garden-ideal for families with children or pets. Residents have exclusive access to the Nakoma Club, featuring over 18,000 square ft of resort-style amenities including an outdoor pool, hot tub, gym, basketball court, theatre, and more. Located within the sought-after school catchment of Glen Elementary, Maple Creek Middle, and Pinetree Secondary, and just a short walk to Glen Park, Lafarge Lake, and Coquitlam Centre. OPEN HOUSE Sunday (July 6) 12:00-2:00! (id:57557)
22 22811 Mclean Avenue
Richmond, British Columbia
Introducing Another Award Winning Community by Infinity Living "Richstone Hamilton" nestled in the quiet rapidly growing Richmond Suburb of Hamilton. 25 Farmhouse inspired townhomes with gorgeous finishings estimated for completion in May 2025. These 3 Bedroom townhomes boast designer kitchens, Fisher & Paykel appliance package, authentic imported European tiles, Quartz countertops, custom wood work, Air Con/Heat Pump/HRV and double tandem/side by side garages. These units are very well appointed. Walking distance to Shopping, schools, parks, childcare and transit. Please contact us for more details and information . (id:57557)
30 Ridgemont Avenue Unit# 103
Fernie, British Columbia
Check out this updated 2 bed condo in the popular Ridgemont neighbourhood! This updated 2-bedroom, 1-bathroom ground-level condo is ready to move in. The bright, open-concept unit features a modern kitchen and bathroom, large additional storage, and comes partly furnished. The clean, stylish, and move-in ready, and ideal for first-time home buyers or as an excellent investment property. Convenient location close to downtown Fernie, trails, and local amenities. Book your showing today! (id:57557)
5259 44 Street
Fort Nelson, British Columbia
Level extra-wide comer building lot, close to elementary school and just a short walk to all downtown amenities. Zoning is suitable for new construction or placement of a mobile or modular home. The time is now, so get planning! (id:57557)
24420 Hart Highway
Prince George, British Columbia
This rancher is located just a little north of the Salmon Valley bridge. Imagine having over 122 acres all to yourself? This picturesque property is currently set up for livestock, with several fully fenced paddocks, tack rooms and some out buildings, there is also a very large pole barn for hay storage or what have you. The property also has a fair amount of mid growth timber, for future consideration. The home has several updates, including, flooring, paint, some windows, bathroom and a spacious kitchen, with stainless steel appliances. 3 good size bedrooms bring this homestead all together. This is a great opportunity to get into a big acreage, with a cute home, on a budget. (id:57557)
1421 9th Avenue S
Golden, British Columbia
An exceptional opportunity awaits at the south end of the Town of Golden! This rare 3.11-acre property is zoned M1 (Light Industrial), offering endless potential for businesses, investors, or developers looking for space, flexibility, and strategic location. The property includes a 40’ x 60’ heated shop with a 16-foot overhead door, perfect for a wide range of commercial or industrial uses. Municipal water and sewer are already on site, and a clean Phase 1 & 2 Environmental Report, including vapour testing, ensures peace of mind for future development or operations. With multiple access points from both 9th Ave and 8th Ave, this site offers excellent traffic flow and convenience. Whether you're looking to expand your existing operations, start something new, or hold for future potential, this is a standout parcel in one of the few light industrial zones in the area. Don’t miss out on this unique and versatile piece of Golden’s industrial landscape. Large, flat parcels with light industrial zoning are increasingly rare in Golden. Contact your REALTOR® for full details. (id:57557)
2641 Bobolink Lane
London, Ontario
Simply Gorgeous Brand New Home (2400 Sq Ft Above Grade + 1000 Sq Ft Basement Apartment) @A Top & Most Sought After Area In London with A Rare Find Finished 4+1 Bedroom Look-out Basement Apartment (Separate Entrance) $$$$$ In Mortgage Support..!! 1+1 Kitchen (2 Separate Laundry Hook-Ups) Fully Loaded: 2 Master Bedrooms (1 With 5Pc Luxury Ensuite) 2nd With 3 Pc BATH, Bedroom 3 & 4 Have Shared 3 Pc BATH. 9 Ft California Ceilings On Main Floor, Quartz Counters Throughout, Wide Engineered Hardwood Floor, Extended Big Modern Kitchen With Custom Cabinets, Eat In Kitchen W/Breakfast Island, Pantry, Dining Area Adjoining Kitchen W/O To Patio, Electric Fireplace, Washrooms With Quartz Counters & High Quality Cabinetry, Single Lever Faucets & Glass Shower As Per Plan, High Quality Tiles, Designer Lighting Fixtures, Valance Lighting In Kitchen, Pot Lights, Decora Switches, Rough-In For All Major Appliances, Black Windows, Garage Drywalled And Taped Roll-Up Insulated Garage Doors, Separate Entrance & Oversized Basement Windows(4/ X 3'). **EXTRAS** Backing onto Natural Green Space**NO HOMES @ BACK & One Side**5 mins off Hwy 401, 10 Mins to D/T London, Costco, Western University, Fanshawe College, New VW Electric Car Plant, Big Amazon & International Airport. (id:57557)
10 Markbrook Lane Unit# 1101
Toronto, Ontario
Spacious & Renovated 2 Bedroom + Den, 2 Bath Condo With Unobstructed Northeast Views! Located In A Well-Maintained Building At 10 Markbrook Lane, This Bright & Functional Unit Features A Freshly Painted Open-Concept Layout, Ensuite Storage & A Versatile Den – Perfect For A Home Office Or Additional Living Space. The Kitchen Boasts Granite Counters, Stainless Steel Appliances & A Cozy Breakfast Area With A View. Enjoy Two Fully Renovated Bathrooms, Including A 4-Piece Ensuite In The Large Primary Bedroom. Fantastic Building Amenities Include: Indoor Pool, Fully Equipped Gym, Sauna, Party/Meeting Room, Game Room, Visitor Parking, Bike Storage & BBQ Area. Convenient Location Close To TTC, Schools, Shopping, Parks & Major Highways. Includes 1 Underground Parking Spot. Move In & Enjoy! (id:57557)
1111 Hepburn Road
Milton, Ontario
DO NOT SLEEP ON THIS OPPORTUNITY! Rarely comes to the market, Mattamy's popular Sterling model (2068sf AG) sitting on 38' wide lot, in a fabulous location with premium street number (1111), Walking distance to Schools, Parks and Shopping. Comes with separate Family Room, Living Room, Dining room and Breakfast Area. Renovated kitchen with white cabinets and quartz counter tops. Hardwood floors on both Main and second floor. Upstairs Laundry and 4 generous size bedrooms. His and Her Closet in Master Bedroom. Lots of natural light through out. Tons of walking trail around. Backyard is truly a retreat with paved patio area made of large stone slabs with distinct pattern and very low maintenance. Elementary school is right besides the house and High school and Milton Public Library are few minutes walk. (id:57557)
604 - 320 Parkdale Avenue
Ottawa, Ontario
Stylish loft-style condo in the coveted Parkdale Market Lofts! This spacious, bright and updated 1 bed + den unit features soaring 10ft ceilings, oversized windows and stunning panoramic city views including Parliament Hill fireworks, Lac Leamy, and Lansdowne Park. The open-concept layout is perfect for entertaining, with a large sliding barn door leading to the bedroom overlooking the skyline. The primary bedroom has a walk-in closet and private access to the 4-piece bath. The den works well as an office, guest room, or flex space. Enjoy in-unit laundry with extra pantry storage. Heated, secure ground-level parking with more storage included. Building amenities: gym with new equipment, party room, sauna, courtyard, 2 rooftop decks with BBQs, and secure bike storage. Steps to Parkdale Market, shops, theatre, restaurants, LRT, 417, and the river. Live, work, and play in one of Ottawa's most vibrant neighbourhoods! 24 hours irrevocable on all offers (id:57557)
14120 County Road 13 Road
North Stormont, Ontario
Step into your dream property at 14120 County Rd 13. This fully renovated home mixes modern updates with the charm of country living. Sitting on 4.68 acres, this beautiful property has it all! The main house offers expansive living with fresh paint and renovations throughout. The family room boasts views of the pond and gorgeous gardens through the large, upgraded windows. Cozy up with a book next to the wood burning fireplace or entertain in the chefs kitchen with stainless steel appliances and attached dining room with built in wood bar and wine fridge. An additional living space with pellet stove is perfect for movie nights with the family and a completely updated bathroom with shower round out the main floor. Upstairs features ample sized bedrooms, primary bedroom with 2 large closets, cheater ensuite and laundry. The attached farmhouse with it's own kitchen and living space, 2 bedrooms and additional bath is the perfect opportunity for an in-law suite, generational living or a home based business. Your home's backyard oasis provides endless possibilities with a barn, outdoor buildings and chicken coop. Gorgeous mature trees surround the home, providing plenty of privacy. A pond with water feature and fish, fruit trees , 2 outdoor deck spaces with gazebo and hot tub allow for ultimate relaxation within minutes of the amenities of Embrun. Whether you have plans to start a hobby farm, generational living or dreaming of a family retreat, this home offers all the opportunities! (id:57557)
110 Theberge Private
Ottawa, Ontario
OPEN HOUSE, Sunday, July 6th, 2-4 p.m. New Construction -Situated in a private luxury enclave, just minutes to downtown and walking to shopping and amenities in St Claire Gardens, this stunning architecturally designed home offers luxurious finishes for an executive family. Offering over 4,200 sq.ft. of living space, it features an open concept main floor, high ceilings, custom designed kitchen, architectural wood and glass staircase, linear fireplace with custom surround and built-ins, Dekton countertops, lower level family room with bar and beverage centre, additional bathroom and bedroom/flexspace, spa-like bathrooms, heated flooring. It also features steel roofing, two car garage, fully fenced rear yard with covered patio, interlock walkway, and comes with a Full Tarion New Home Warranty... An amazing space combined with an excellent location, and is ready for Summer Occupancy! (id:57557)
2973 Drummond Concession 10a Road
Drummond/north Elmsley, Ontario
This beautifully custom crafted 2+1 bedroom, 3-bath bungalow offers over 3,400 sq ft of thoughtfully designed living space that surprises at every turn. From the moment you step inside, you'll be impressed by the expansive open-concept layout with soaring 10-foot ceilings and oversized windows that flood the home with natural light. Ideal for entertaining or everyday comfort, the main living area features a wood stove for function and aesthetic, and flows seamlessly into a chef-inspired kitchen featuring stainless steel appliances, upscale finishes and generous dining space, all anchored by rich hardwood floors. The primary suite is a true retreat, featuring a walk-through closet with custom built-ins and a spacious ensuite complete with soaker tub and walk-in shower. Downstairs, the fully finished lower level offers flexibility and comfort featuring a sprawling rec room, designated gym area, sauna with wet bar, a third bedroom, and full bath, perfect for guests or multigenerational living. Step outside to a peaceful, private backyard with no rear neighbours, a deck with pergola, and space to unwind or entertain in total seclusion. A newly constructed two-car garage adds convenience and curb appeal to this already impressive property. If you're seeking space, style, and serenity all in one, this home delivers. (id:57557)
19 Castlefield Avenue
Ottawa, Ontario
Welcome to the quiet neighbourhood of Wyldewood, in the heart of Stittsville! Perhaps more than any other suburb of Ottawa, Stittsville has retained its small town vibe, where you can walk to cafes and restaurants along Stittsville Main street and life seems to move at a slower pace. This home offers the perfect location for both its proximity to amenities and to nature, outdoor enthusiasts will fall in love with the numerous parks and nature trails, including the Trans Canada Trail, where you can run and bike for kilometres on end. Close to numerous great schools including much sought after Stittsville Public School (which recently changed its boundaries). From the moment you step foot onto the custom walkway and landscaping leading into this home, it is ready to wow. Inside you will find a fully renovated main floor, including a chef's kitchen with stunning quartz counter-tops, a huge island perfect for gathering, high end appliances and an open concept floor-plan. Sliding doors from the kitchen open onto the back deck, ideal for cooking out or just enjoying indoor/outdoor living, and the fully fenced yard is ready for kids and pets to play safely. Upstairs you'll find three spacious bedrooms plus a large bonus family room! The basement is also finished, with an open rec room and separate space perfect for a studio or home office. (id:57557)
894 Lacroix
Clarence-Rockland, Ontario
Discover this charming and fully renovated home in the heart of Hammond, ON, ideally located within walking distance to schools and parks. Inside, you'll find a surprisingly spacious layout featuring 3 large bedrooms and 2 modern bathrooms. Perfect for families or first-time buyers, this affordable gem offers a beautifully updated interior, a generous outdoor space for entertaining, and a custom-built gazebo that adds a unique and inviting touch to the backyard. Move-in ready and full of character, this home is a rare find in a great community. Major updates from 2019-2021 include electrical, plumbing, HWT on demand, insulation, ductwork, windows, doors, siding, decks, paved laneway, interlock, gazebo and more making this home truly move-in ready. Ease of maintenance, affordability and style, a rare package! 48H Irrevocable on all offers. (id:57557)
42 Fourth Avenue
Kingston, Ontario
Welcome to 42 Fourth Avenue, a charming raised bungalow located in a quiet, family-friendly neighbourhood in Kingston, and parking for 4 vehicles. This beautifully maintained home offers a bright and airy upper level featuring two bedrooms, a full bathroom, and an open-concept kitchen, dining, and living space filled with natural light. A spacious mudroom entrance on the side adds function, while a large front window provides serene views of the vibrant front garden and the expansive park just across the street. The lower level features a cozy in-law suite with its own separate entrance through the backyard. This space includes a comfortable kitchen/living area, a 3-piece bathroom with a stand-up shower, two bedrooms, and shared laundry. The lower level is currently rented and is additional rental income for you! The exterior is a true retreat, with mature perennial gardens lovingly created by the current owners. A garden shed, lush greenery, and natural tree cover provide privacy and shade, making the fully fenced backyard feel like your own personal oasis. Located just a 15-minute walk to Downtown Kingston, and close to parks, schools, and amenities this home offers the perfect blend of comfort, convenience, and charm. Don't miss your chance to own this little slice of paradise. Roof reshingled (2017), new front bay window (2017), new furnace (2024 - owned) (id:57557)
368 Trestle Street
Ottawa, Ontario
Welcome to 368 Trestle, nestled in the prestigious Mahogany community of Manotick! This stunning 4+1 bedroom, 3.5 bathroom home, with over $200k in upgrades, delivers an elevated sense of space and sophistication at every turn. At the heart of the home is a custom-designed kitchen featuring a 10-ft seamless quartz island, wine fridge, raised coffee bar with quartz waterfall counter, black stainless steel appliances, and a layout that prioritizes flow and entertaining. The main living area is anchored by a stone-surround gas fireplace with birch mantle, and seamlessly connects to the dedicated dining space. A sun-filled main floor den offers a perfect retreat for a home office or creative studio. Additional highlights include a custom cabinet and bench in mudroom, generous 10-ft ceilings, rich hardwood floors and a timeless oak staircase that define the main floors elegance. Upstairs, the primary suite is a true escape, complete with hardwood floors, walk-in closet and a spa-like ensuite featuring quartz counters, double vanity, a standalone soaker tub, and sleek glass shower. Three additional bedrooms feature upgraded carpet and share a spacious main bath with double vanity, along with the convenience of an upper-level laundry area; The finished lower level extends your living space with raised ceilings throughout a stylish recreation area, fifth bedroom, and a full bathroom - ideal for family, guests or hobbies. Outdoors, the lifestyle continues: unwind in the hot tub, host under the gazebo, enjoy a drink at the custom bar, or cook alfresco at the built-in BBQ station with granite counters and gas hook-up. The professionally landscaped interlock patio and fully fenced yard create a private, entertainment-ready space! Tucked within one of Ottawas most desirable communities, and steps to parks, pathways, and everyday essentials, this home pairs thoughtful design with the best of modern family living. Truly a must-see! (id:57557)
316 Hazel Crescent
The Nation, Ontario
Welcome to Terra Nova I. This thoughtfully designed townhome where luxury and practicality come together seamlessly. The bright, open-concept layout features a spacious kitchen with quartz countertops, cabinets extended to the ceiling and sleek black handles. The generous living room flows effortlessly into the dining area, which leads to a private outdoor terrace ideal for entertaining. Stylish pot lights throughout the main floor enhance the elegant finishes, while central AC ensures year-round comfort. Upstairs, you'll find three comfortable bedrooms, including a master suite with walk-in closet for added convenience. A well-placed laundry room on the second floor makes laundry day a breeze, eliminating the need to climb multiple flights of stairs. The main bathroom features a modern bath base with ceramic walls, and the basement comes with a plumbing rough-in, offering future potential for customization. From top to bottom this house is filled with thoughtful upgrades and refined details, providing the perfect environment for creating lasting memories. Located in the thriving community of Limoges, you'll be just steps from the brand-new sport complex, the serene Larose Forest, and the exciting Calypso Park. Don't miss the opportunity to make this beautiful townhome yours! Schedule your showing today! OPEN HOUSE Saturday July 5th, from 11 a.m. to 1 p.m. - Contact Michel Leger for more information (343) 573-0743 (id:57557)
645 Bronze Copper Crescent
Ottawa, Ontario
Stunning 6-Bed, 5-Bath Home on Premium Pie-Shaped Lot with Designer Upgrades. Welcome to this beautifully upgraded Mattamy Walnut model offering over 4,000 sqft of finished living space (3,201 sqft above grade + 825 sqft finished lower level). This home offers added outdoor space and privacy perfect for families and entertaining. The main floor features a bright, open-concept layout with 9 ceilings, spacious living and dining areas, and a chefs kitchen with quartz waterfall island, walk-in pantry, and sleek cabinetry. A mudroom with walk-in closet, powder room, and garage access add everyday convenience. Upstairs boasts 5 spacious bedrooms, including a primary suite with two walk-in closets, glass shower, and double sinks. Bedroom 2 also has its own ensuite. Enjoy 8 interior doors, laminate flooring in bedrooms and hallway, and second-floor laundry. The finished lower level includes a large rec room, bedroom, and full bath ideal for guests or a home gym. Upgrades Include: 9 ceilings on main and second level, LVP flooring on main, basement bedroom & rec room, Hardwood staircase with upgraded railings Laminate flooring on second level, Glass showers, double sinks in 2 ensuites, Air conditioner, 200 AMP service, HRV system Central vac rough-in, owned hot water tank & furnace, EV conduit, garage door opener, Gas rough-ins for BBQ & stove and 8 doors throughout. A perfect blend of style, space, and smart upgrades this home checks all the boxes. (id:57557)
199-217 Dalhousie Street
Ottawa, Ontario
This rare investment opportunity features two fully-leased properties (1 mixed-use and 1 commercial) and a vacant parking lot spanning approximately 201 by 101 feet in the heart of downtown Ottawa. Strategically positioned between St. Andrew Street and Guigues Avenue, along the well-trafficked Dalhousie corridor, the portfolio includes 10 commercial units(7 Tenants) and 6 residential apartments, all fully occupied.Generating a strong gross income of over $449,000 annually, the offering presents stable cash flow with upside potential through future rent escalations or site intensification. Zoned TM (Traditional Mainstreet), the properties benefit from flexible zoning that supports a wide range of commercial and residential uses, making this a rare and versatile holding in one of Ottawas most dynamic urban neighbourhoods.Opportunities to acquire this scale and street presence in the ByWard Market area are exceptionally limited, particularly with assembled frontage and secure income in place. (id:57557)
1536 Sherruby Way
Ottawa, Ontario
Welcome to this beautifully updated executive home, set on a tranquil 2-acre lot, offers the perfect blend of luxury, privacy, & convenience. Nestled in a quiet cul-de-sac, this 4-bed, 3-bath home provides over 2,400 sq. ft. of thoughtfully designed living space, ideal for growing families or those seeking a peaceful retreat. The main floor features a bright, open-concept layout with a large kitchen, complete w/sleek quartz countertops, a gas cooktop, & SS appliances, incl a built-in wall oven & microwave. A generous island invites conversation & cooking, while the family room, with its inviting gas FP, provides a cozy space for gathering. The 3-season sunroom offers additional space to unwind, overlooking the lush surroundings. Gorgeous hardwood floors flow throughout the main level, complemented by updated pot lights & fresh paint, creating a warm & welcoming atmosphere. Upstairs, the luxurious primary suite incl Pax-style storage & a spa-like ensuite with heated tile floors, double vanity, a stunning luxury shower, & a freestanding tub for ultimate relaxation. The main bathroom has been thoughtfully updated with a beautiful granite countertop. The additional bedrooms are bright & spacious, each offering ample closet space. The unfinished LL offers plenty of room for customization & includes a convenient second staircase leading to the insulated 3-car garage. This home is equipped with a 16 kW Generac generator, geothermal heating & 200 AMP electrical service. Water treatment is provided by a Culligan water softener and UV system. Enjoy the heated saltwater pool for year-round outdoor enjoyment. The beautiful brick exterior is complemented by a large driveway, providing room for 10+ cars. The attached 3-car garage & detached oversized garage offer space for 4 cars total, providing ample storage or workshop space. Stunning landscaping & gorgeous trees! Located just 9 min from Tanger Mall & 11 min from Kanata North Hi-Tech Corridor. 24 hrs irrev. on all offers. (id:57557)
209 2478 Welcher Avenue
Port Coquitlam, British Columbia
Welcome to Harmony! This bright and stylish 1 bed, 1 bath condo offers 628 sq. ft. of thoughtfully designed living space in a quiet neighbourhood. Enjoy 9 ft ceilings, oversized windows, granite counters, a cozy fireplace, in suite laundry, and a spacious bedroom with deep double closets. Step onto your private balcony and take in the peaceful greenery. Walk to Gates Park, Riverside Secondary, Poco Rec Centre, shopping, and dining. Harmony offers great amenities: a gym, guest suite, meeting room, EV charging, and bike storage. Rentals and pets allowed. Includes 1 parking and 1 storage locker. Book your private showing today! (id:57557)
81 35287 Old Yale Road
Abbotsford, British Columbia
Welcome to The Falls at Eagle Mountain in East Abbotsford! This beautifully updated 3 bed, 4 bath townhouse offers over 1,785 sq. ft. of stylish living with room for the whole family. The standout kitchen features gold accents, new appliances, and plenty of space to gather. You'll love the new carpet throughout, updated bathrooms, and bonus rec room with its own bathroom-ideal as a 4th bedroom, office, or media space. Step outside to a balcony up front, patio and private yard in the back, plus a double garage with epoxy floors that fits a mid-size pickup. Close to schools, shopping, transit, and highway access-this one has it all. Book your private showing today! (id:57557)
15 Kneeshaw Drive Unit# 613
Barrie, Ontario
Award winning Elements Condominiums - Luna located in south-east Barrie. You will be greeted by large windows and a live indoor tree as you enter the main foyer. You'll hear the sound of water as it cascades down the wall and will be soothed by the warmth of the fireplace. You'll look up to see floor to ceiling windows and natural light infusing your exercise room. Fresh & clean modern living space. 2 bedrooms, one bathroom. Open concept kitchen with upgraded stone countertop, butcher block island & porcelain tile. In-suite laundry. Retractable glass will create a 4-season balcony. Underground parking & private locker. 10 minute walk to Go-Station. (id:57557)
1102, 1317 27 Street Se
Calgary, Alberta
This spacious 2 bed,2 bath end unit is located on the ground floor and is located directly across from a large greenspace/park & playground. This floor plan is open and bright with ample windows that bring in tons of natural sunlight. The kitchen consists of granite countertops, S/S appliances, tiled backsplashes and breakfast bar that overlooks the separate dining area and large living room. The master bedroom features a walk through closet leading to a 3pc en suite. There is a spacious 2nd bedroom, 4pc bath and Den area. Additional bonuses include: one titled underground parking stall, A/C, in-suite laundry plus an oversized West facing balcony that allows you to conveniently access enjoy the park/greenspace right from your home. Located close to schools, parks, shops, city transit and easy access to main roadways. This condo is must see to appreciate. (id:57557)
710 - 30 Shore Breeze Drive
Toronto, Ontario
Introducing 30 Shore Breeze Dr #710 - a rare opportunity at the iconic 'Eau Du Soleil', one of Toronto's most iconic waterfront condominium residences. This spacious, beautiful 1-bedroom + 1-den, 1-bathroom suite features an oversized private terrace, ideal for entertaining or unwinding with a view. Enjoy soaring 9-ft smooth ceilings, and premium finishes throughout. Live a true resort-style lifestyle with luxury amenities: pool, fully equipped gym, yoga & pilates studio, games room, lounge, landscaped gardens, and an elegant party room. Don't miss your chance to own this incredible unit! (id:57557)
3716 Belaire Dr
Nanaimo, British Columbia
This stunning custom-built contemporary home offers breathtaking panoramic views of Departure Bay, Georgia Strait, Newcastle, Protection and Gabriola Islands, as well as the city lights of Nanaimo. With 4,109 sq. ft. of thoughtfully designed living space, this three-level engineered home is a rare opportunity to own one of Nanaimo's finest properties, featuring high-quality craftmanship, modern architecture, and top-tier finishes. The bold 8'x4' custom metal entrance door sets the stage for what's inside. The open-concept living areas boast 11-ft ceilings, allowing natural light to fill the space while showcasing stunning ocean and city views. Expansive concrete decks with glass railings on each level provide perfect spots to take in passing BC Ferries, floatplanes, and pleasure crafts, as well as seasonal fireworks and the famous bathtub race. Built for strength and longevity, this home features engineered steel I-beam construction, commercial-grade stucco with a rain screen system, and a triple-layer roof membrane for excellent weather protection. A three-level elevator ensures easy access to every floor, making this residence ideal for all ages. Additional highlights include oversized concrete driveway with extra RV parking, two high-end York heat pumps, 2 luxurious fireplaces, and 8' solid wood interior doors with premium hardware. For added convenience, the home has two hydro meters, separating the main residence from the legal suite, offering potential rental income or space for extended family. Every detail has been carefully designed to provide exceptional quality, luxury, and functionality. This is more than just an oceanview home-it's a rare opportunity to own a truly special property in one of Nanaimo's most desirable neighborhoods. Don't miss out-schedule your private viewing today! (id:57557)
29 Martin's And Doyle's Lane
Torbay, Newfoundland & Labrador
Nestled in the serene beauty of Torbay, this exceptionally crafted, custom home offers a perfect blend of modern luxury and tranquil coastal living, with quick access to local schools, scenic hiking trails, and the amenities of nearby St. John’s. Offering ocean views, an attached double car garage, and high-end finishes throughout, this 4-bedroom, 3.5-bathroom masterpiece promises unparalleled comfort and style. Step inside to discover a bright, welcoming mudroom with in-floor heating. The open-concept layout, with its 9-foot ceilings, is designed to seamlessly blend spacious living and functional design, ideal for both entertaining guests or enjoying quiet family moments. At the heart of the home, the chef’s kitchen boasts sleek Caesarstone counter tops, custom cabinetry, and an oversized island featuring luxurious leather granite. The thoughtful design flows effortlessly into the dining and living areas. The living room is a showstopper with its stunning, custom floor-to-ceiling propane fireplace, offering both warmth and a touch of elegance. Ample natural light floods the space, leading into a versatile office/playroom, half bath, and a spacious main foyer. Upstairs, you'll find three generously sized bedrooms, a main bathroom that has thoughtful design with a sliding door for added convenience and privacy, making it perfect for busy families. The primary suite is nothing short of extraordinary—boasting ocean views, a cozy seating area, an expansive walk-in closet, and a luxury spa-like en-suite complete with a deep soaker tub, and in-floor heating. The large basement has the ability to develop into an in-law suite having a separate entrance, a dedicated 100-amp electrical panel, and an already-functional layout featuring a spacious rec room, three-piece bathroom, laundry room, and ample storage. As per attached Seller's Direction, there will be no conveyance of offers prior to 2pm on Monday July 7th, with offers to remain open until 5pm the same day. (id:57557)
6 - 565 Rymal Road E
Hamilton, Ontario
END Unit #6 -565 Rymal Road East is a two-storey townhome located in a quiet residential area on the Hamilton Mountain. The home offers 1,298 square feet of interior space, with three bedrooms, a 2-piece powder room on the main floor, and a 4-piece bathroom on the second level. The main floor features an open-concept layout combining the living, dining, and kitchen areas. There is a small backyard accessible from this level. Upstairs, the bedrooms offer basic closet storage. The basement can be used as a recreation area, office, or additional storage. The property is situated near local amenities such as Parks, L. Mall, public transit, schools, and major roads. (id:57557)
210 - 120 Springvalley Crescent
Hamilton, Ontario
Welcome to LUXE Condos In Sought After West Mountain. Modern 2 Bedroom End Unit! Open Concept, Eat in Kitchen with Stainless Steel Appliances, Breakfast Bar & Quartz Countertops. Open to Bright Great Room with Patio Doors Leading to Covered Balcony. Primary Bedroom with Walk in Closet & Ensuite Privilege. Upgraded Vinyl Plank Flooring. In Suite Laundry Room. Lots of Natural Light! Exclusive Locker. Parking Available. Bicycle Storage Room. Party Lounge with Outdoor BBQ Patio Area. Excellent 403/QEW Access! Steps to Schools, Public Transit, Parks, Restaurants, Shopping & more! Tenant Pays All Utilities. Rogers Internet Included in Rent. Required: Rental Application, Credit Check/Report, Job Letters/Proof of Employment & Income/Pay Stubs. Room Sizes Approximate and Irregular. (id:57557)
1060 Ontario Street
Stratford, Ontario
Excellent Turn-Key opportunity to own well Established globally recognized brand pizza store. Very busy location , huge net profit. Easy to Operate with conveyor oven & Dough Stretcher. Low rent $4,400 include TMI. The space offering a modern and inviting atmosphere. (id:57557)
234 Canrobert Street
Grey Highlands, Ontario
Spectacular Family Retreat in Eugenia Village. Beautifully renovated in 2019, this 2,100+ sq ft showstopper home boasts 5 Bedrooms & 3 Full Bathrooms. The open kitchen with an extra-large Island is ideal for entertaining. Featuring White Oak plank throughout the main floor and a stunning 2 story brick fireplace with w/frameless Town & Country gas fireplace. Gorgeous Master retreat, private lower-level Suite, Bunky w/hydro, 2 firepits, and a large wooded lot. Explore all of the activities this area has to offer, then relax in style, in your own 6 person hot tub This is a great opportunity for those seeking a retreat from the City whether it be a convenient weekend getaway or a full-time residence. Steps to Lake Eugenia beach, known for its crystal-clear waters and picturesque landscapes. Ideal for swimming, fishing, kayaking, boating, paddleboarding, hiking and Nature walks along the Bruce Trail and Eugenia Falls Conservation Area. Just 7 minutes to Beaver Valley Ski club and close to other winter recreation spots perfect for skiing, snowboarding + snowshoeing. This is a solid Real Estate investment opportunity and this areas popularity as a getaway destination means that it is also ideal for rental income if you are looking for a dual-purpose property (id:57557)
263 Louise Street
Welland, Ontario
Excellent opportunity for Investors and first time home buyers, 2022 built 3 bed detached home in highly sought after area of Welland, Home features a double door entry with an open concept 9 ft ceiling kitchen, dining, living area. Chefs kitchen with SS appliances and walk out to a beautiful backyard Oak stairs with upgraded iron pickets take you to 3 good size bedrooms and 2 full baths. Master bed room includes his and her closets. Close to schools, shopping and major highways. A must see!! Tarrion warranty included (7 years exterior + 5 years interior)- buy at confident. (id:57557)
36 Cheevers Road
Brantford, Ontario
Spacious 4-Bedroom Home in Wynfield, West Brant Family-Friendly Living at Its Best! Welcome to this beautifully designed detached 2-storey home built by Empire in 2016, nestled in the sought-after Wynfield community of West Brant, Brantford. With a smart layout and modern finishes, this 4-bedroom home offers comfort, style, and convenience for growing families. Step inside to an inviting main floor featuring a chefs kitchen with stainless steel appliances, seamlessly flowing into the bright breakfast area with views of the backyard. The formal dining room, currently used as a piano room, provides a versatile space for entertaining. Upstairs, the primary suite is a true retreat, boasting a private spa-like ensuite, a spacious walk-in closet, and a rare second-floor balcony, perfect for morning coffee or unwinding at the end of the day. Outside, enjoy the fully fenced backyard, a secure space ideal for kids and pets to play freely. Located within walking distance to elementary schools, parks, and scenic trails, this home is perfect for families looking for both comfort and convenience. Dont miss your chance to own this well-appointed family home in one of Brantfords most desirable communities book your private showing today! (id:57557)
778-780 Dundas Street
London East, Ontario
FULLY VACANT, Mixed-Use, 2-Storey Brick, Commercial/Residential Building in London's Old East Village. BDC Zoning allowing plenty of uses. Excellent opportunity to invest in the future of a revitalized downtown London. Currently containing 2 commercial units (street level) previous office area, board room, 2-pc washroom, as well as a previous barbershop with open retail area, small office, and 2-pc washroom. Also 4 residential units (first and second levels), one (1) x bachelor and three (3) x 2-bedroom apartments, and an unfinished basement for storage and mechanical area. Approximately 3500 sqft on a massive 33 x 203 ft lot in Downtown London with a total of 6,729 sqft. This site has been approved by the City for the up to SIX (6) residential units. The Four (4) current residential units have been gutted and ready for full renovation to force appreciation. City of London has also deemed this site as eligible for the financial incentives for the redevelopment of Old East Village including the following: Facade Improvement Loan, Upgrade to Building Code Loan, Rehab & Redevelopment Tax Grant, and the Combined Tax Grant & Residential Development Charges Grant. Fantastic opportunity to buy and hold or immediately get to work and take advantage of the City of London's financial incentives to achieve the highest and best use with room to renovate 2 commercial retail/office space and a full renovation of the existing and additional residential units. Such a lot size within the City is also unique and rare for future development opportunities. Positioned for maximum visibility, accessibility, and character, this property enjoys a highly convenient location near Downtown, shopping districts, public transit hubs, the Western Fair District, and offers swift access to Highway 401. Fully Vacant and ready to close. (id:57557)



