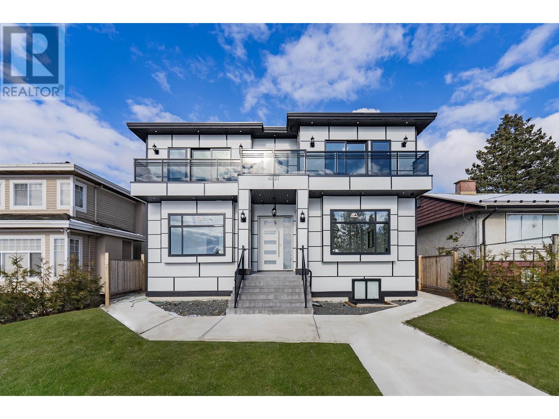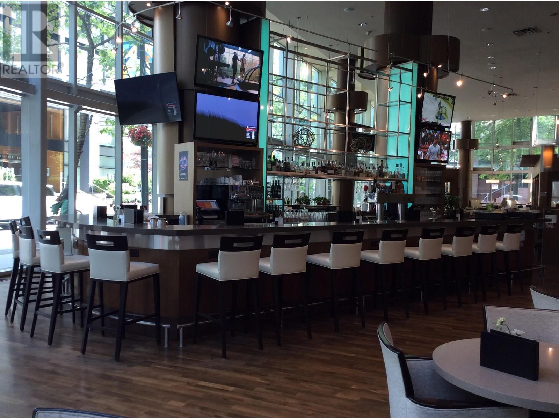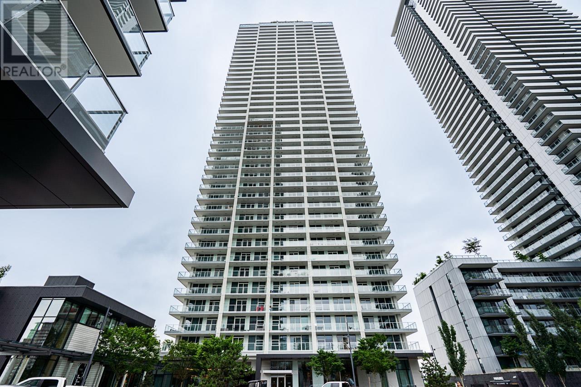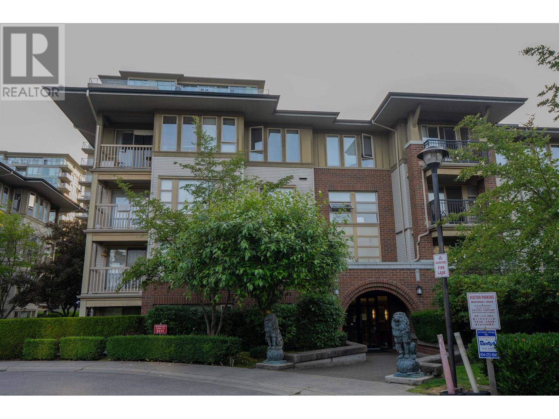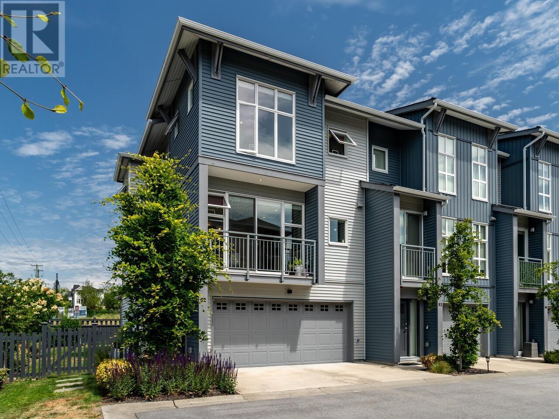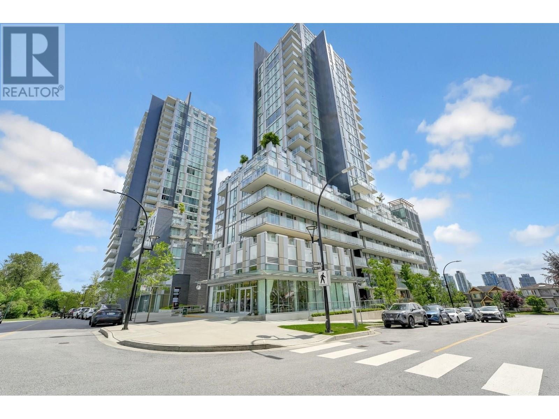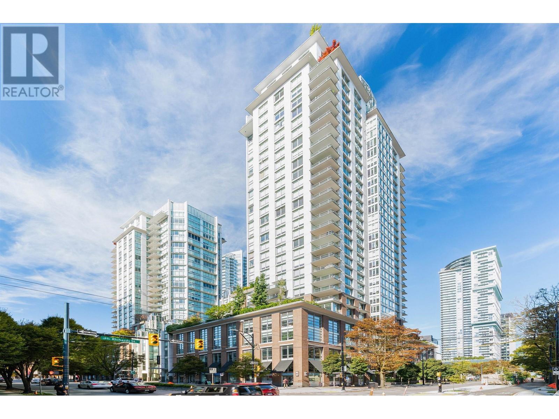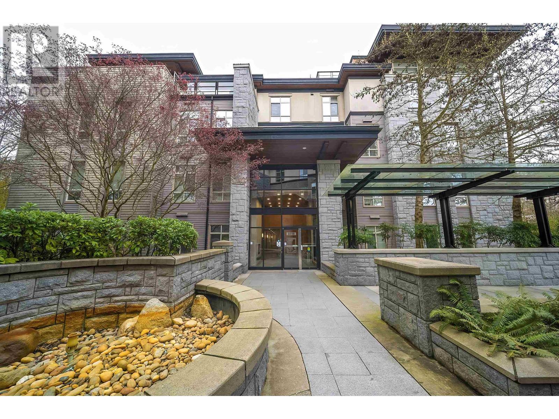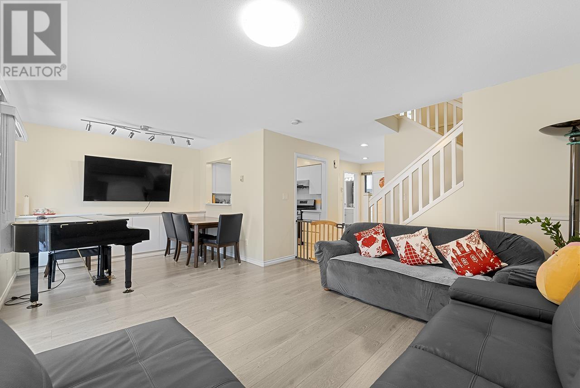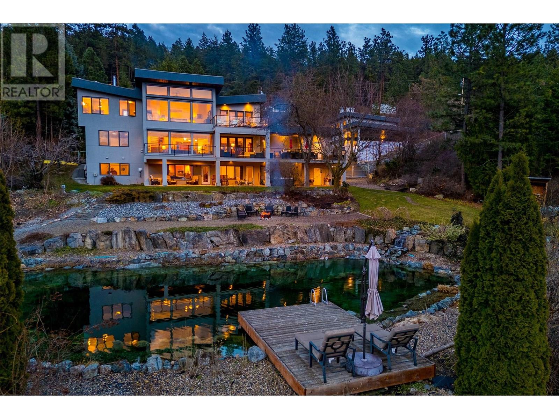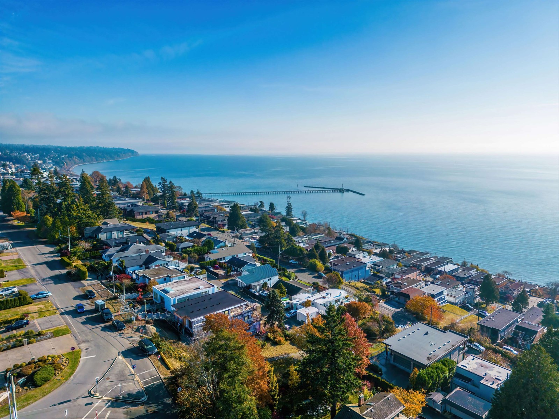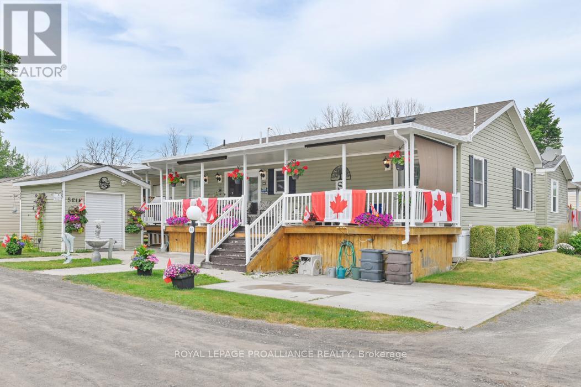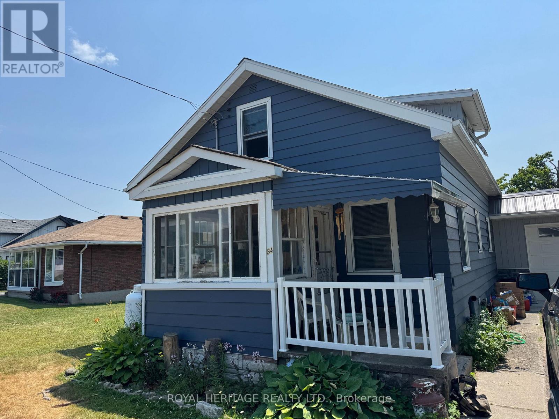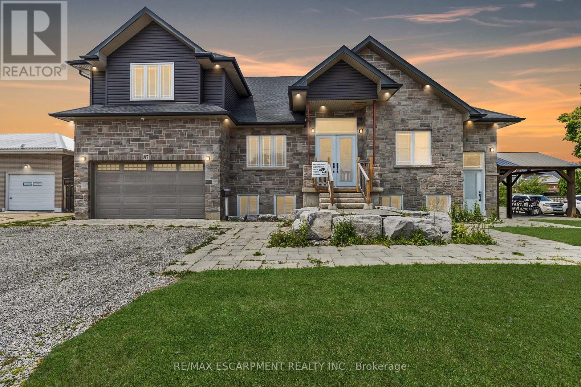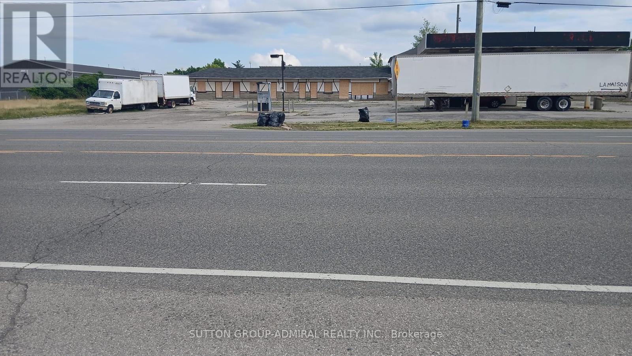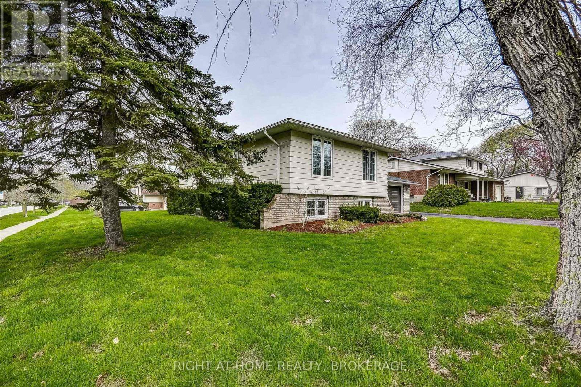4527 Clinton Street
Burnaby, British Columbia
Extraordinary defined luxury custom-Built Brand NEW home with 1200 sqft laneway house located in Burnaby most desirable neighborhood South Slope area! This lovely dream house has a fantastic floor plan. Top floor has 4 BDRMS with private baths. Open concept main floor includes a spacious exquisite kitchen and WOK kitchen. Features include radiant heat, Air-conditioning, radiant heat, HRV, security system, smart home system and build-in vacuum. Basement has media room, 2 bedrooms legal suit and separate entrances recreation room. As one of the earliest new homes with laneway house, give you an additional 2 bedroom legal suite will be a great mortgage helper. Call today to book your private showing! Open House July 6 SUN 2-4pm. (id:57557)
617 1128 W Hastings Street
Vancouver, British Columbia
Presenting the Marriott Pinnacle Hotel. Located in the heart of Coal Harbour, this world class hotel and conference centre boasts 4.5 stars, is ideally located near to tourist attractions and luxury shopping as well as being a superb investment opportunity. The hotel enjoys healthy revenues yearly. As an owner, you will enjoy free access to the business centre, fitness centre and spa anytime with your access pass. Additionally, you may stay up to 30 free nights during the year as well as receive a 15% discount in the Show Case restaurant. Your stay also includes 10% off on room service meals. Please note, this is not a private residence, this is a hotel strata ownership managed by Pinnacle International. (id:57557)
3901 3833 Evergreen Place
Burnaby, British Columbia
Canada's one of the best New Master plans, City of Lougheed. NE Corner unit /w panoramic mountain and city views in all directions. Open concept designs, high ceiling, abundant natural light. European style design, hardwood flooring, top-star 7 days/24 hours concierge and over 30,000 square ft of high-end indoor, sky garden, rooftop lounge. & outdoor security amenities extended across 3 levels club house with Yoga/Pilates studio, table tennis, billiard lounge, study & business spaces, fitness centre, multimedia rooms, children's play area, music, crafted rooms, private event lounges. Steps to Lougheed Mall, Skytrain, Walmart, London Drug, Price Smart, IKEA, Hmart, SFU, schools, buses, supermarkets, restaurants, and cafes. Easy to show. Open House Sat/Sun July 5/6 10AM-2 pm. Offer Deadline: July 8(Tue) by 7pm. (id:57557)
605 128 W Cordova Street
Vancouver, British Columbia
Bright 975 SF Corner Unit with Southern Exposure & Atrium Views at Woodwards W43! This spacious, south-facing corner suite features overheight polished concrete ceilings, a modern kitchen with an island, gas range, LG stainless steel appliances, and laminate flooring throughout. Enjoy two Juliette balconies offering natural light and views of the atrium. Located in the heart of historic Gastown, you're steps from top restaurants, coffee shops, and vibrant entertainment. Exceptional building amenities include the iconic Club W rooftop clubhouse with a lounge, library, expansive rooftop deck, and outdoor hot tub. 1 parking included. Pets and rentals allowed. (id:57557)
5113 5111 Garden City Road
Richmond, British Columbia
Welcome to Lions Park by Polygon in the heart of Richmond. This 2 bed & 2 bath ground floor corner unit suitable for young family features a large living and dining room with a separate kitchen with nook and large ground floor patio for plant lover. It comes with 1 parking & 1 huge size locker. Amenities include a club house with outdoor pool, fitness centre, hot tub, party room, dance studio, mini theatre and a guest suite that can be reserved by residents. Within walking distance to Lansdowne Mall, Kwantlen University, T&T and Walmart. School catchments: Tomsett Elementary and MacNeill Secondary. (id:57557)
82 24076 112 Avenue
Maple Ridge, British Columbia
Proudly presenting this immaculate end unit home at Creekside. A ground-level entry leads to a tiled foyer and upstairs to wood plank flooring throughout the living room, which opens to a sundeck overlooking a fenced yard and green space. The kitchen features stone counters, stainless steel appliances, a herringbone backsplash, and a sleek hood fan opposite the island and next to the dining area with a second balcony. A main floor powder room precedes the upper level, where the light-filled primary bedroom boasts windows on two sides, a walk-in closet with its own window, and a stunning en suite with double sinks and a glass shower. Two more bedrooms share a full bathroom with a deep soaker tub beside the laundry room. The lower level offers a fourth bedroom with its own en suite and direct yard access. A side-by-side double garage completes this beautiful home. 3D virtual tour available at Realtor's site. (id:57557)
1302 1455 Howe Street
Vancouver, British Columbia
City view 1 bedroom + Den at the award winning Pomaria . North exposure with covered balcony. Bright, open plan with gourmet kitchen, gas stovetop & convection wall oven, stone counters with painted glass backsplash & silent operating door hardware. Spa inspired bathroom w/soaker tub, porcelain tile & stone counters. Feats Geothermal heating Air Conditioning, LEED certification, 9' ceilings, floor-to-ceiling windows w/roller blinds. 24 Concierge, fitness, yoga room, steam/sauna, guest suite & recreation room. 1 Parking & storage. Park side location just steps from Granville Island Ferry, Seawall & fantastic restaurants. This suite is very well kept and shows like new. Tenanted but easy to show. Pets and rentals allowed with restrictions . Call now, by appointment only. (id:57557)
602 7418 Paulson Street
Vancouver, British Columbia
Welcome to this brand-new luxury home at Cambie Gardens by Onni, just steps from Langara College and Winona Park. This bright and spacious 1-bedroom residence features a large south-facing terrace with city views and natural light. The chef´s kitchen is equipped with premium Wolf and Sub-Zero appliances, while the elegant 3-piece bathroom is finished in Carrera marble. Enjoy full-size in-suite laundry, electric blinds, a built-in sound system, and a smart master light switch. Includes 1 parking and 1 storage locker. Amenities: concierge, gym, indoor pool, rooftop terrace, and lounge. Nearby: Langara Golf Course, Marine Gateway, SkyTrain, Oakridge Centre. Priced To Sell. Call Now!! (id:57557)
2701 565 Smithe Street
Vancouver, British Columbia
Luxury Sub-Penthouse in VITA at Symphony Place by award-winning Solterra. This 27th-floor urban retreat offers stunning Water views in prime downtown location, 2 bedrooms, 2-l/2bathrooms,9'6" high ceilings, hardwood floors, gas fireplace, A/C, and a European kitchen with high- end appliances. Amenities: Gym, kids' play areas, outdoor hot tub, and lounge spaces. Steps from Robson and Granville Streets. 3 parking 1 locker included. A must see! (id:57557)
406 5779 Birney Avenue
Vancouver, British Columbia
UBC Westbrook Village, BRIGHT SE COTNER UNIT. PENTHOUSE SUITE, PRIVATE ROOFTOP PATIO. Pathways, a solid concrete building by Adera, 3 bedrooms, 3 bath, open floor plan, 12' ceilings, floor to ceiling windows, stainless steel appliances & granite countertops would satisfy any cook in the gourmet kitchen. This unit also comes with 2 side by side underground parking stalls & a large storage locker for all your belongings. All this in an amazingly convenient location with everything you need all within walking distance. (id:57557)
20 Cove Road
Halls Harbour, Nova Scotia
Lifestyle, lifestyle, lifestyle! Live a one in a million coastal lifestyle nestled right in the lively charm of Halls Harbour. Here, you can savour the freshest lobster and scallops straight from the bustling harbour while enjoying the welcoming sense of community, all set against the breathtaking backdrop of the Bay of Fundy's dramatic tides and occasional Northern Lights. Halls Harbour is known as a coastal tourist destination, and living here gives you access to its ocean boating and endless shores. Tucked away on a quiet side road in this coastal haven, 20 Cove Rd is a turnkey home with plenty of character and modern charm, perfect as a year-round home or vacation rental. Step inside to an inviting open kitchen and dining area that seamlessly extends to a spacious deck with a hot tubperfect for starry nights. A stylish 3-piece bath, complete with a carved stone sink and accessible shower, adds both convenience and charm. The living room embraces its heritage, with original beams and square finishing nails accenting the wood plank floors, creating a cozy ambiance ideal for fireside gatherings while admiring the ever-changing tides. The primary bedroom on the main floor provides a peaceful retreat, thoughtfully designed for aging in place. Upstairs, the 1.5-storey layout maximizes space with two generously sized bedrooms, one featuring a skylight that frames stunning views of the Bay. With school bus service and winter road maintenance, Cove Rd ensures year-round accessibility. Just 20 minutes from the conveniences of New Minas and the Valleys renowned food and wine destinationsand only 1.5 hours from HRMthis home offers the perfect blend of tranquility and connectivity. Discover the quintessential coastal experience in Halls Harbour, where every day brings a new adventure and an opportunity to revel in natures beauty. (id:57557)
20 Cove Road
Halls Harbour, Nova Scotia
Lifestyle, lifestyle, lifestyle! Live a one in a million coastal lifestyle nestled right in the lively charm of Halls Harbour. Here, you can savour the freshest lobster and scallops straight from the bustling harbour while enjoying the welcoming sense of community, all set against the breathtaking backdrop of the Bay of Fundy's dramatic tides and occasional Northern Lights. Halls Harbour is known as a coastal tourist destination, and living here gives you access to its ocean boating and endless shores. Tucked away on a quiet side road in this coastal haven, 20 Cove Rd is a turnkey home with plenty of character and modern charm, perfect as a year-round home or vacation rental. Step inside to an inviting open kitchen and dining area that seamlessly extends to a spacious deck with a hot tubperfect for starry nights. A stylish 3-piece bath, complete with a carved stone sink and accessible shower, adds both convenience and charm. The living room embraces its heritage, with original beams and square finishing nails accenting the wood plank floors, creating a cozy ambiance ideal for fireside gatherings while admiring the ever-changing tides. The primary bedroom on the main floor provides a peaceful retreat, thoughtfully designed for aging in place. Upstairs, the 1.5-storey layout maximizes space with two generously sized bedrooms, one featuring a skylight that frames stunning views of the Bay. With school bus service and winter road maintenance, Cove Rd ensures year-round accessibility. Just 20 minutes from the conveniences of New Minas and the Valleys renowned food and wine destinationsand only 1.5 hours from HRMthis home offers the perfect blend of tranquility and connectivity. Discover the quintessential coastal experience in Halls Harbour, where every day brings a new adventure and an opportunity to revel in natures beauty. (id:57557)
23 10080 Kilby Drive
Richmond, British Columbia
Affordable townhouse in Savoy Garden, West Cambie, Richmond! This well-designed 2-level home features a private fenced backyard, 3 bedrooms, and 2.5 bathrooms. Enjoy laminated flooring on both levels. Includes a single-car garage plus an additional open parking space. Conveniently located just minutes from King George Park, Cambie Plaza, and The Central at Garden City. A fantastic opportunity for both living and investment! Open house 12-2pm July 6 (id:57557)
16550 Carbonneau Road
Lake Country, British Columbia
Imagine the gates opening as you arrive at your private Carrs Landing Estate. You are home.... Step inside and feel that ""WOW"" you see on every one of your guests' faces as they enter. The modern, quality custom exterior and second separate garage/building impressed them. The view of your beautiful grounds, swim pond & the lake beyond overwhelms them. This home is something very, very special & totally unique. Carrs Landing has long since been home to some of the finest wineries, restaurants, wonderful beaches (one dog friendly) & for those who value privacy, serenity & nature. This property encapsulates all of that and more. The main floor offers an open plan lay-out that exudes modern design with heated concrete floors & top quality oversized windows. But there is also a warmth & charm about this home that emanates an authentic feeling of relaxed elegance. It is as practical as it is beautiful. Upstairs is a primary suite hideaway with its own nook & secondary flex room/office/gym or perhaps a massive dressing room? Downstairs includes a well-appointed two-bedroom suite. The grounds are expansive but fully fenced and much of the land is natural/low-maintenance. As you wander, stop at the dock of your swim pond & look up at your beautiful home. There are no chemicals, this is naturally filtered & serviced by your own solar power. Call for details. (id:57557)
14533 Magdalen Avenue
White Rock, British Columbia
Ultra-Modern Oceanview Masterpiece in a Private White Rock Enclave.This nearly 3,500 sq. ft. architectural gem sits on a nearly 13,000 sq. ft. lot in one of White Rock's most serene and exclusive neighbourhoods. Crafted with superior German construction and European precision, the home features panoramic ocean views, an airy open-concept layout, and Euro-Line retractable doors for seamless indoor-outdoor living. Highlights: Chef's kitchen with Thermador appliances & granite island.Grand primary suite with spa ensuite & sweeping views.1,300 sq. ft. south-facing patio backing onto Duprez Ravine.Home theatre, wine room & custom bar.Heat pump with A/C, future elevator-ready.In catchment for Semiahmoo Secondary IB Prog.A perfect blend of modern elegance, privacy, and coastal luxury.Book ur tour (id:57557)
265 Froelich Road Unit# 307
Kelowna, British Columbia
Welcome to the Bench II. A centrally located 55+ community that is walking distance to all shopping and services. Bright and open split floor plan with large windows and 2 generous sized bedrooms including a large primary with walk through closet and its own large ensuite. Private east-facing balcony provides lovely morning sun and views of Black Mountain. Plenty of cabinets & drawers in the bright kitchen with an island for gatherings. This suite comes with a storage locker and a Parking Stall in the underground parkade (#17). There is also a Guest suite available & Large community room for socials. Walk to all amenities, including a grocery store, hair salon, post office, shops, restaurants, medical and public transit. The Bench has a 55+ age restriction; 1 pet with a max height of 12"" at the shoulder; Rental friendly plus RV parking for the owners in the building. A great value in a desirable building. Call for more information (id:57557)
Unit 96 - 153 County Road 27
Prince Edward County, Ontario
Year-round living in Bay Meadows Park, a gated 50+ adult community on Lake Ontario in Prince Edward County! This large MODULAR home offers 1344 square feet of well-appointed living space. This 4-season home features a spacious master bedroom along with 2 other bedrooms, one of witch is currently being used as an office, and 2 bathrooms, providing plenty of room for family and guests. Step outside to an impressive 46 foot deck, 9'6'' deep, perfect for entertaining or simply relaxing while enjoying the beautiful view of Lake Ontario. The deck comes equipped with a gas hook up for your barbecue , and when the sun gets too strong, you'll appreciate the convenience of pull-down shades for added comfort. There is a 10X10 shed offers great storage.Amenities include access to Pleasant Bay, a community pool, and a vibrant community centre. An easy walk to North Beach and just 15 minutes to the 401.Just a short stroll takes you to lake access, making this the ideal retreat for those who love to be near the water. A rare opportunity to own one of the most desirable homes in the park! (id:57557)
34 Prince Street W
Kawartha Lakes, Ontario
Nestled in the heart of Bobcaygeon with picturesque vistas, this beautifully updated home (built in 1948) effortlessly combines nostalgic charm with modern comfort. Boasting 2 bedrooms, 2 baths, and an efficient propane furnace with central air, its a sanctuary for all-season living. Stepping inside, youre greeted by a main-floor office and a dramatic sunken family room featuring vaulted wood ceilings, light-filled French doors, and a cozy wood-burning stoveperfect for intimate gatherings or relaxing evenings. The updated kitchen dazzles with tasteful finishes and stainless appliances, while the renovated bathrooms ensure seamless daily routines.Outside, enjoy direct access to a spacious patio ideal for morning coffee or summer BBQs, enclosed by a lush, privately fenced backyard stretching 135' deep. A convenient attached garage and municipal water/sewer services add everyday ease.Just a short stroll away, this home is steps from the historic TrentSevern Lock 32 with scenic boat-watching and summer events and mere minutes from the waterfront, charming downtown, and the beloved Kawartha Dairy. With thriving local shops, patios, coffee houses, trails, and a vibrant cultural scene, this is authentic Kawartha Lakes living. (id:57557)
87 Owen Place
Hamilton, Ontario
Custom-Built 3-Unit Property with Oversized Garage & Exceptional Versatility! Welcome to 87 Owen Place a rare opportunity to own a beautifully designed custom triplex in a prime east Hamilton location, perfect for multi-generational living or savvy investors looking for a total turn-key property w/ strong rental income. This unique property features three spacious, self-contained units, each thoughtfully laid out with quality finishes and modern touches.The middle and lower units offer expansive living spaces ideal for larger families, while the upper unit serves as a perfect option for extended family, guests, or rental income. Each unit includes its own laundry, updated kitchens and bathrooms, and generous natural light throughout. But thats not all this property also boasts a massive detached second garage, perfect for hobbyists, tradespeople, or anyone needing ample storage, workshop space, or future development potential. Situated on a quiet street with mature trees and just minutes from Red Hill Valley Parkway, parks, schools, and shopping this property offers unmatched flexibility, space, and value. Current NOI: $113,601.04 (id:57557)
51 Russet Court
Hamilton, Ontario
Spacious 2-Storey Home for Lease in a Quiet Cul-De-Sac Approx. 2,000 sq ft of bright, well-maintained living space with skylights and large windows. Features include a spacious family room, generously sized bedrooms, and hardwood staircases leading to the second floor and family room. Enjoy a private premium yard with two large decks ideal for relaxing or entertaining. Located just steps from grocery stores, restaurants, parks, and transit, with easy access to the QEW. Note: Basement not included in lease. ** This is a linked property.** (id:57557)
1387 Colborne Street E
Brantford, Ontario
The former Esso gas station is set to reopen with your choice of gas station branding. Theprevious 12-unit motel requires renovation and some tender loving care in the busiest commercial hub of the Brantford area. This presents an excellent business opportunity to embarkon a new chapter of success. It meets all three criteria: number one location, number twolocation, and number three location. ItTMs perfect for new entrepreneurs and families moving toCanada. Act fast, as this wonTMt be available for long. (id:57557)
25 Heming Street
Brant, Ontario
Welcome to this Stunning 4-Bedroom Corner Lot Home with Modern Upgraded Elevation!Nestled in a sought-after neighbourhood, this beautifully designed home features a spacious and functional layout perfect for families. The main floor offers a large open-concept great room, a chef-inspired kitchen with a breakfast area, a formal dining space, and a dedicated study room ideal for working from home.Upstairs, you'll find 4 generously sized bedrooms and 2 full bathrooms, including a spacious primary suite with an ensuite and ample closet space. The corner lot location brings in an abundance of natural light, and the huge backyard offers endless possibilities for outdoor entertaining, gardening, or play. Dont miss the opportunity to own this upgraded, move-in ready home with a perfect blend of style, space, and comfort! (id:57557)
3 - 160 Stanley Street
Norfolk, Ontario
Gorgeous Luxury 3 Bed 4 Bath Townhouse With Finished Walk Out Basement , 2 Parking with access to Garage from House. Bright, Specious and Functional Layout with Tons Of Upgrades. The Kitchen Has Center Island and Stainless Steel Appliances That Include An Over-The-Range Microwave & A Built-In Dishwasher. Convenient Upper Level Separate laundry. Steps Out Onto A Charming Deck Overlooking The Yard Perfect For Your BBQ And Parties. The Primary Suite Offers A Walk-In Closet And A Luxurious 4-Piece Ensuite. Massive living space, flooded with natural light creating a warm and inviting atmosphere. It's prime location just minutes away from school, hospital, Bus Routes, offering easy access healthcare, education and variety of restaurants.12 Min To Port Dover Beaches. Short Drive On Hwy 3 Or Hwy 6 Or Hwy 24 Will Take You To Brantford, Paris, Hamilton, Grimsby, Binbrook, Burlington & Gta. Newly Established Residential Community With Public Schools, Shopping, Indoor Sports Arena & Outdoor Recreational Space, Restaurants, Parks & Walking Trail. Perfect style of comfort and convenience. (id:57557)
1190 Haist Street
Pelham, Ontario
This home is completely move-in ready, offering Over 1800 Sq.ft. of Living space! making it an ideal choice for those looking for convenience and style.Finished Basement: The finished basement, with a separate entrance, offers excellent in-law suite potential. It features a newly installed sump pump and a remodeled bathroom with a glass shower.The kitchen is a chefs dream with luxurious quartz countertops and a sleek quartz backsplash. Brand new stainless steel appliances offer both style and efficiency.close to major amenities such as shopping, restaurants, and parks.Great size lot provides plenty of space for outdoor enjoyment and family gatherings.This move-in ready home, with top-of-the-line finishes and a prime location, is a must-see! Don't miss the opportunity to make this home yours. **EXTRAS** Update include : New appliance , New furnace , New Sub-pump ,Quartz countertops,New light fixture.Roof and windows (id:57557)

