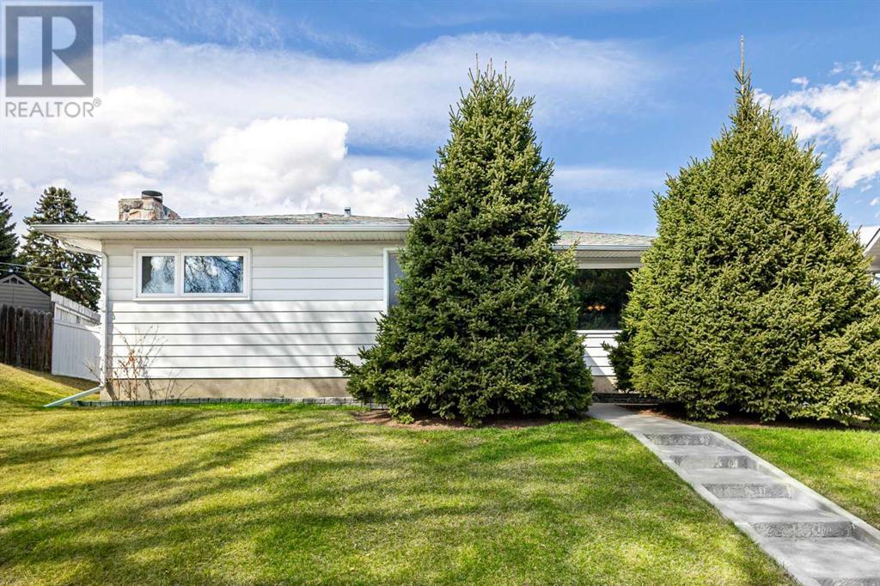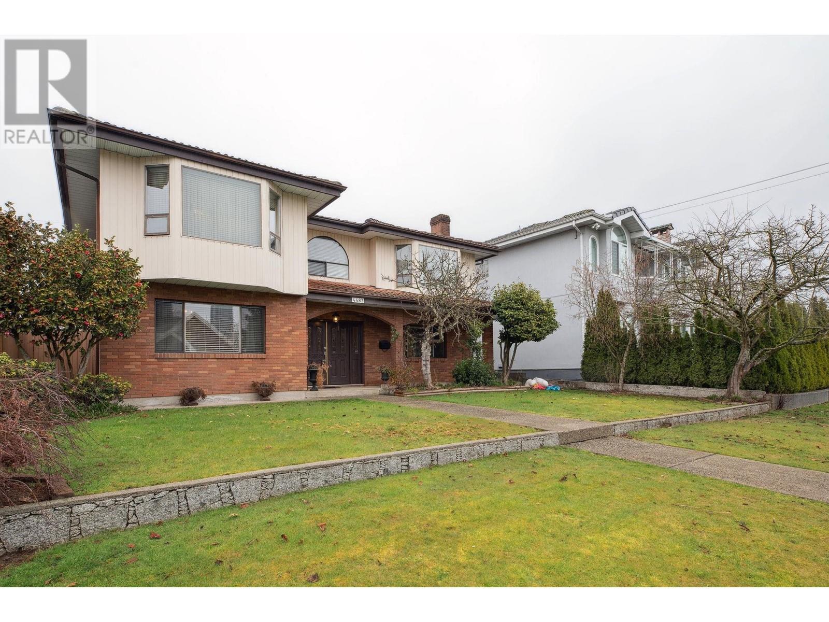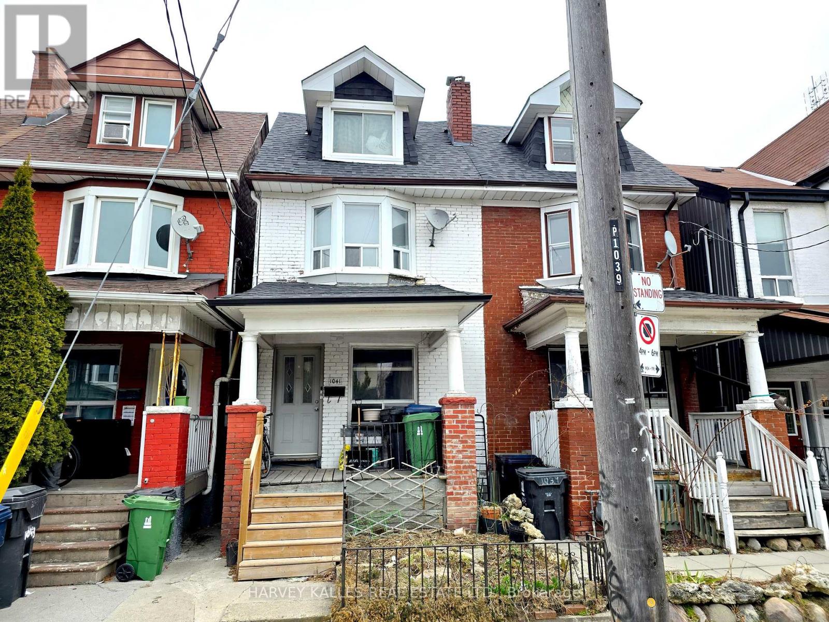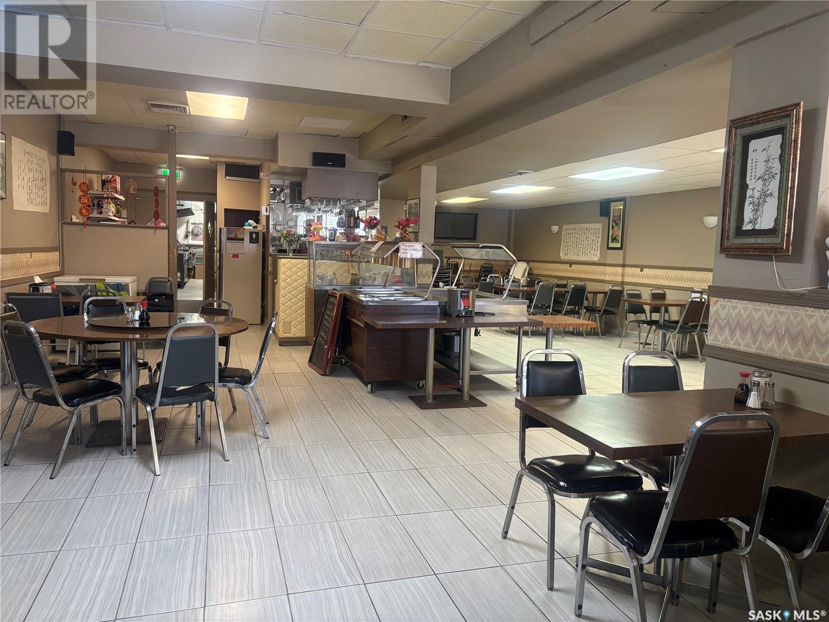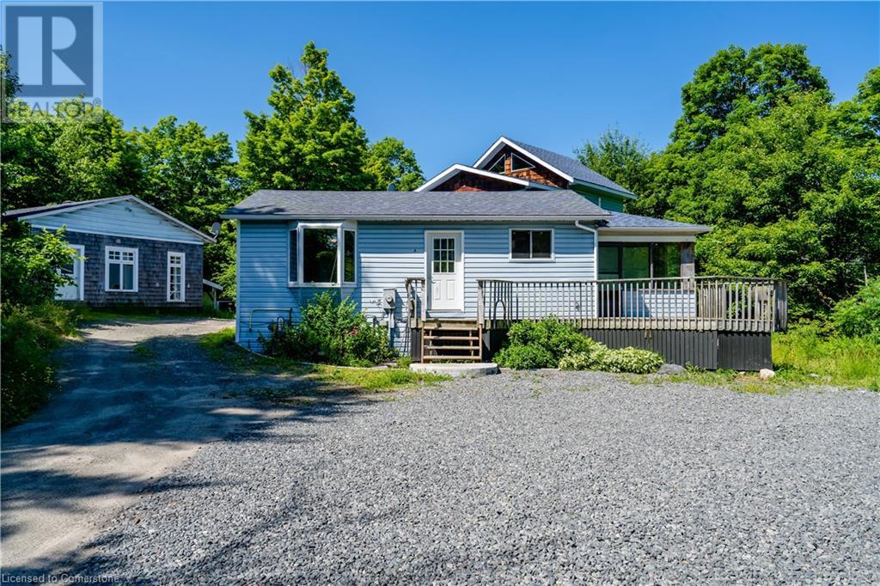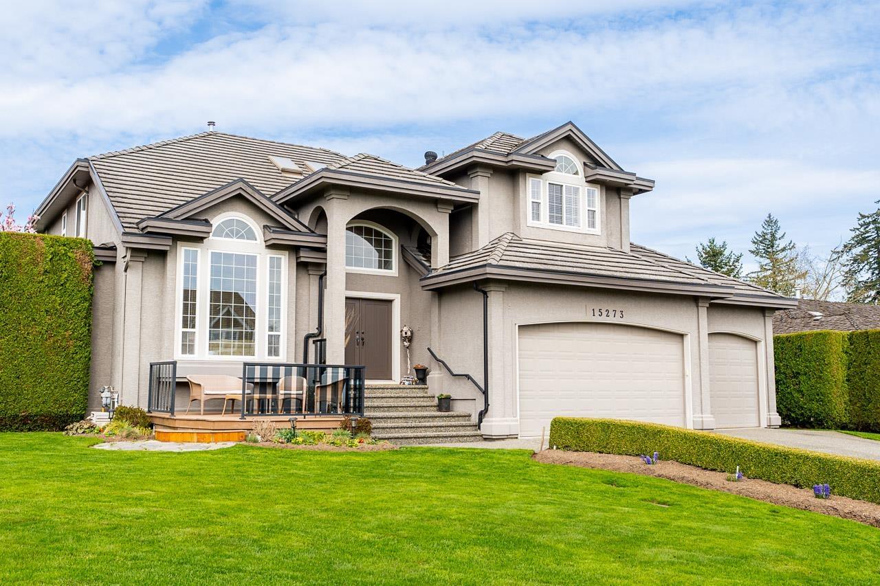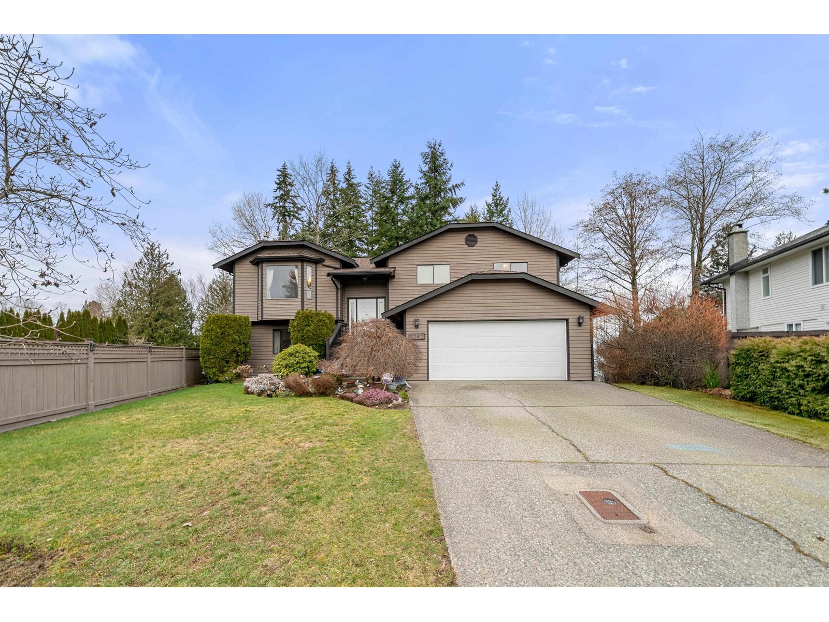7419 Huntertown Crescent Nw
Calgary, Alberta
Welcome to this spacious and beautifully updated bungalow, ideally located on a quiet cul-de-sac just minutes from Nose Hill Park. Situated on a generous 5,877 sq. ft. pie-shaped lot, this 5-bedroom, 2.5-bathroom home offers over 2,300 sq. ft. of functional living space—perfect for growing families or anyone seeking a solid home with potential to personalize.A concrete RV parking pad with gated access adds extra convenience, while the oversized double garage (24x22) is insulated, drywalled, and features a gas hookup ready for a heater—ideal for year-round use.Inside, you’ll appreciate the brand new kitchen outfitted with maple cabinets, granite countertops, and stainless steel appliances. Most main floor windows have been replaced, and newer hardwood flooring flows throughout the level, enhancing the open-concept living and dining areas, which are filled with natural light.The primary bedroom includes an updated private 2-piece ensuite, and the bedroom furniture is included for added value. Two additional bedrooms and a renovated full bathroom with new tilework complete the main floor.A separate entrance connects the upstairs to the fully developed basement, making it perfect for multi-generational living or future suite potential (A secondary suite would be subject to approval and permitting by the city/municipality). Downstairs, you'll find a cozy fireplace, a full bathroom, laundry room, two additional bedrooms, a wet bar, and two large living areas—ideal for entertaining. Bonus: the TV and entertainment system in the massive rec room are included.The expansive backyard offers endless potential for landscaping, outdoor activities, or simply enjoying your private green space. Plus, all items in the shed and garage are included.Surrounded by updated homes and conveniently located near top-rated schools, major routes, and just 15 minutes to downtown, this home offers the perfect balance of comfort, convenience, and opportunity.Whether you're seeking a move-in-ready home or a canvas for your dream design, this property is ready to welcome your vision! (id:57557)
4487 Napier Street
Burnaby, British Columbia
Nestled in the heart of the highly sought-after Willingdon Heights neighbourhood, this charming & beautifully maintained 4 bed/4 bath home is situated on a 50x122ft lot (6,100sqft) offers opportunity to own in one of North Burnaby´s most desirable communities. Incredible potential - whether you're looking to move in, renovate, or build. Enjoy convenience and lifestyle with easy access to Brentwood Town Centre, local shops and cafés, schools, parks, and transit options, all just minutes away.This property offers a perfect blend of suburban tranquility and urban accessibility, making it an ideal investment for families, builders, or savvy investors. Don't miss your chance to be part of this vibrant and growing community! (id:57557)
1041 Ossington Avenue
Toronto, Ontario
VACANT POSSESSION of main floor and 2nd/3rd floor! Endless potential in this solidly built semi-detached home in vibrant Wallace Emerson. Currently configured as three self-contained units 'with separate entrances this is a rare opportunity for investors, end users to convert back to single family, or multigenerational families looking to share space without sacrificing privacy. The main floor offers a charming 1-bedroom unit, the second and third floors feature a bright and spacious 2-bedroom layout with tons of natural light, while the basement hosts a cozy 1-bedroom suite. All three units have their own kitchens and bathrooms, with updated systems in place. One hydro meter. The total square footage including the basement is 2,247 sq ft (floorplan) Roof 2023, Eaves 2023, Furnace approx. 2006. Enjoy the low-maintenance backyard ideal for summer gatherings, a quiet morning coffee, or future landscaping dreams. Whether you're looking to convert the home back to a single-family residence, live in one unit and rent out the others, or fully capitalize on its income potential, the flexibility here is unmatched. Bonus: the main floor unit will be vacant April 30th, and the 2nd/3rd floor unit will be vacant May 31stgiving you immediate options. Both tenants have signed N11's. The Basement unit is month to month. Located just steps from transit, great schools, parks, and the growing mix of shops and restaurants along Dupont and Bloor. Walk to Lansdowne or Dufferin Station, or bike the nearby West Toronto Rail path. Wallace Emerson is evolving this is your chance to be part of its exciting transformation. Room measurements from floorplans (Houssmax), Lot measurements and legal description from Geowarehouse. (id:57557)
210 Main Street
Rosetown, Saskatchewan
Long term family-owned restaurant for sale in Rosetown. 80 Seats offering Chinese food and western cuisine. Front parking and employee parking at the back. All equipment and machinery, fixtures and restaurant equipment are included except dishwasher (dishwasher is rented). Second floor has owner/employee living area with 5 bedrooms, 2 living rooms and 2 full bathrooms. Updated included A/C, hot water tank, shingle repairing, furnace upstairs and restaurant flooring. (id:57557)
1049 Cornwall Drive
Port Coquitlam, British Columbia
This beautifully maintained home offers exceptional value, with no maintenance fees. Just steps from Evergreen Park this is a truly desirable and family-friendly neighbourhood. The well-designed floor plan features three bedrooms and 2 full bathrooms upstairs. The living and dining room combination is spacious offers elegance and warmth, with French doors connecting the front entrance. The living room boasts a bay window, allowing natural light to fill the space. The kitchen is nicely updated, complete with good sized eating area perfect for the young family. Relax or entertain in the huge family room, complete with a gas fireplace, a wet bar, and sliders that lead to the private backyard and large covered patio. (id:57557)
#83 9501 104 Av
Westlock, Alberta
Introducing #83 in the Westlock Trailer Park — a beautifully updated 2005 model that's move-in ready! This spacious 3-bedroom, 2-bath home has been extensively renovated, featuring a stunning new kitchen, fresh flooring throughout, and modern paint that gives it a bright, welcoming feel. Both bathrooms are full 4-piece, offering convenience and comfort for families or guests. Located on the desirable south end of the park, you'll enjoy peaceful views with no neighbors behind — just open greenspace for added privacy and tranquility. The fully fenced yard is perfect for kids, pets, or simply enjoying the outdoors. The property also includes two storage sheds, one of which is insulated and would make a perfect he/she shed, workshop, or hobby space. A perfect blend of modern updates, extra storage, and a serene setting! Lot rent is $500/month which includes water, sewer + garbage disposal. (id:57557)
126 Josephine Road W
Vaughan, Ontario
Welcome to 126 Josephine Road, Vaughan, a stunning 5-bedroom, 4-bathroom luxury home situated on a premium corner lot in prestigious Vellore Village. This exquisite residence boasts high end finishes, gleaming hardwood floors, and oversized windows that fill the space with natural light. The gourmet kitchen is a chefs dream, featuring granite countertops, a center island with breakfast bar, high-end stainless steel appliances, and a Subzero refrigerator. The spacious family room offers the perfect blend of comfort and sophistication with a cozy fireplace and designer touches. Upstairs, the lavish primary suite features a spa-inspired ensuite and walk-in closet, while four additional generously sized bedrooms provide ample space for family and guests. The low-maintenance backyard is perfect for outdoor gatherings, and the homes prime location puts you minutes from top-rated schools, Vaughan Mills, Highway 400/407, and Canadas Wonderland. Don't miss this rare opportunity to own a breathtaking home in one of Vaughan's most sought-after communities. (id:57557)
5529 3 Avenue
Edson, Alberta
Versatile Commercial Space in a Prime LocationConveniently situated between two major highways, this property offers excellent visibility and access. It features a flexible office, retail, or reception area, along with a spacious warehouse complete with bay doors. The partially fenced yard and alley access make it easy for trucks and customers to come and go, while on-street parking accommodates walk-in traffic.Located close to all essential amenities—including shopping, restaurants, hotels, and service stations—this property is ideal for a range of business uses. (id:57557)
3 Rankin Lake Road
Seguin, Ontario
INVESTMENT INCOME and/or MULTI-GEN LIVING OPPORTUNITY. Private lot. A tenanted, 2-unit residential income property. Main home is detached, 3-bedroom. 2nd unit is detached, legal 2-bedroom apartment. Infrastructure and utilities for both units up-to-date – no large upfront expenditures necessary. Main house is open concept kitchen & dining area but ready to be upgraded / remodelled. Main also includes a self-contained 1-bedroom suite with its own kitchen, bathroom and laundry room. The 2nd unit is a legal, detached apartment, more recently built with 1000 sq. ft. living area. Utilities service both units: the gas furnace (2018) & new water boiler (2023), radiant in-floor heating (glycol) and hot water (heat exchanger). Long-life shingles installed on both units (2019). New septic system & septic bed (2021) service to both units. Located 10 minutes awayfrom town of Parry Sound. Access the Sequin Rail Trail from your backyard or drive 2 minutes down the road to Oastler Lake Provincial Park. Georgian Bay approx 20 minutes away. Ask your Realtor for income/expenses. (id:57557)
906 - 131 Torresdale Avenue S
Toronto, Ontario
Rare Offered Luxuriously Renovated 4-Bedroom Corner Unit - Approx. 1,700 Sq Ft Step into refined living. Thoughtfully redesigned by a professional interior design team. This Unit offers a seamless blend of luxury, functionality, and modern elegance. Every inch has been meticulously upgraded, with renovations completed under permit, including a fully updated plumbing. electrical system,and new electrical panel. Full-Scale Renovation & Premium Finishes: High-end luxury vinyl flooring throughout Smooth ceilings with state-of-the-art linear recessed lighting in the foyer and living room, creating an enhanced sense of height and space Enlarged entry foyer with a striking black feature wall, Spacious storage room equipped w/custom closet organizers. Completely renovated washrooms featuring Caesar stone countertops, premium vanities, LED mirrors, and high-end faucets Spa-like master en-suite with enlarged glass-enclosed rain shower system. Deluxe Brondell bidet with heated seat and integrated hot water system Gourmet Kitchen Designed for Entertaining: Custom cabinetry inspired by Miele designs, Raised ceilings and new built-in exhaust fan,Oversized central island and full Caesarstone countertop and backsplash."Workstation" sink with premium accessories & industrial-style faucet High-end stainless steel appliances Under-cabinet lighting for added ambiance and functionality. Master Retreat: Expanded walk-in closet with built-in organizers Elegant pot lighting. Fully renovated en-suite with top-tier finishes Laundry Room Upgrade: Equipped with the newest Electrolux washer & dryer in white Added industrial utility sink with a premium faucet. Two (2) tandem parking spots conveniently located next to the elevator.Maintenance Fees combined with low property taxes-exceptional value for discerning buyers. This rare offering combines modern luxury with everyday practicality perfect for families seeking turnkey living in a prime location. (id:57557)
15273 58th Avenue
Surrey, British Columbia
Stunning 8-bedroom home in desirable Sullivan Station, full of family-friendly features and thoughtful upgrades. Curb appeal shines with mature landscaping, plus automated underground sprinklers for all lawn, garden, & flower beds. Corner Lot with extra back parking. Enjoy RV/truck parking with power hookup, 3 car attached garage & natural gas on the deck for your BBQ. Inside, the chef's kitchen boasts a massive island and built-in oven. The home features vaulted ceilings, a dramatic staircase, formal living/dining, family room, & 2 gas fireplaces. Extras include heated floors in the entry & primary ensuite, fresh paint throughout, hardwood & ceramic flooring, a main floor bedroom, and a 2-bedroom suite. The dual-zone alarm system allows for separate suite security. Private backyard with covered patio, hot tub, & BBQ area-perfect for entertaining & everyday living. A must see! A must see! (id:57557)
9762 149 Street
Surrey, British Columbia
**Prime Family Home in Guildford - Backing Onto Bonaccord Park** Spacious split-entry home with 5 bedrooms, 3 bathrooms, and 2,535 sq. ft. of living space on a 7,084 sq. ft. lot. Backing onto Bonaccord Park, this home offers a bright living room with a fireplace, a functional kitchen with an eating area, and three generous bedrooms on the main floor. The lower level features a two-bedroom suite, ideal as a mortgage helper or for extended family. located near Bonaccord Elementary, shopping, transit, and the future SkyTrain extension. With RV parking and a double garage, this is a fantastic investment or family home. City assessment $1,393,000. Book your viewing today! (id:57557)

