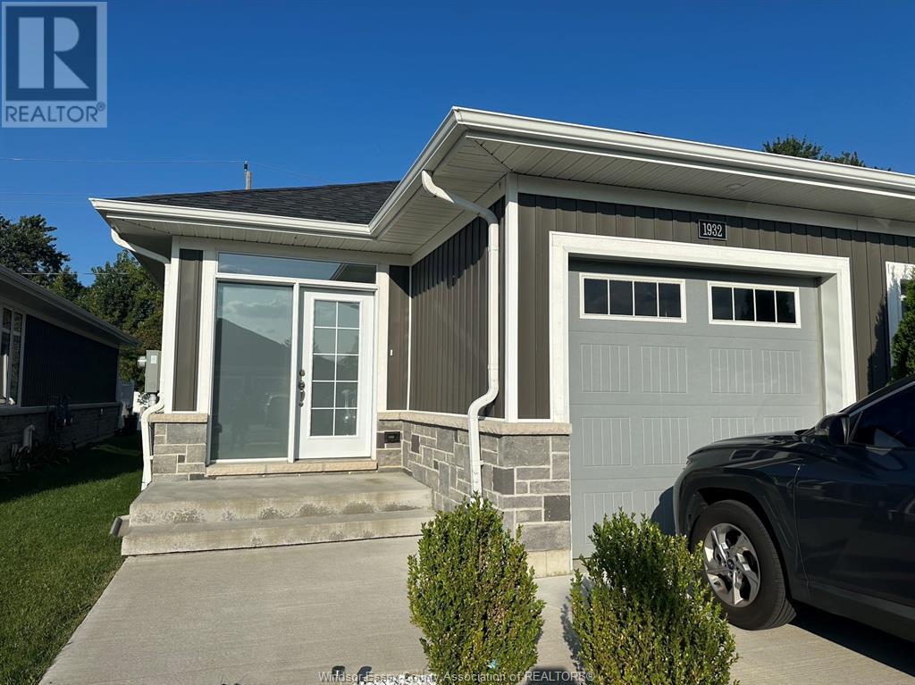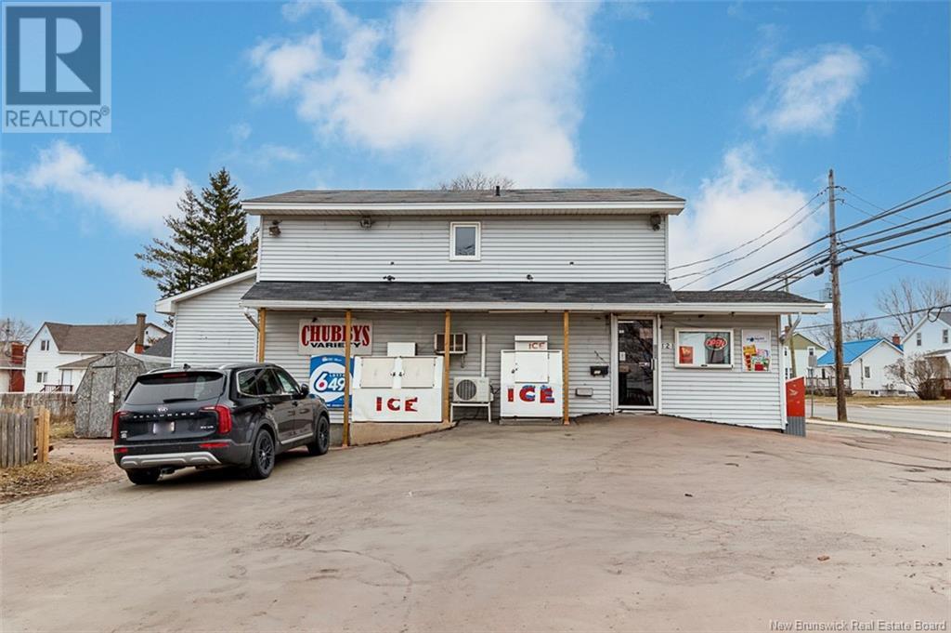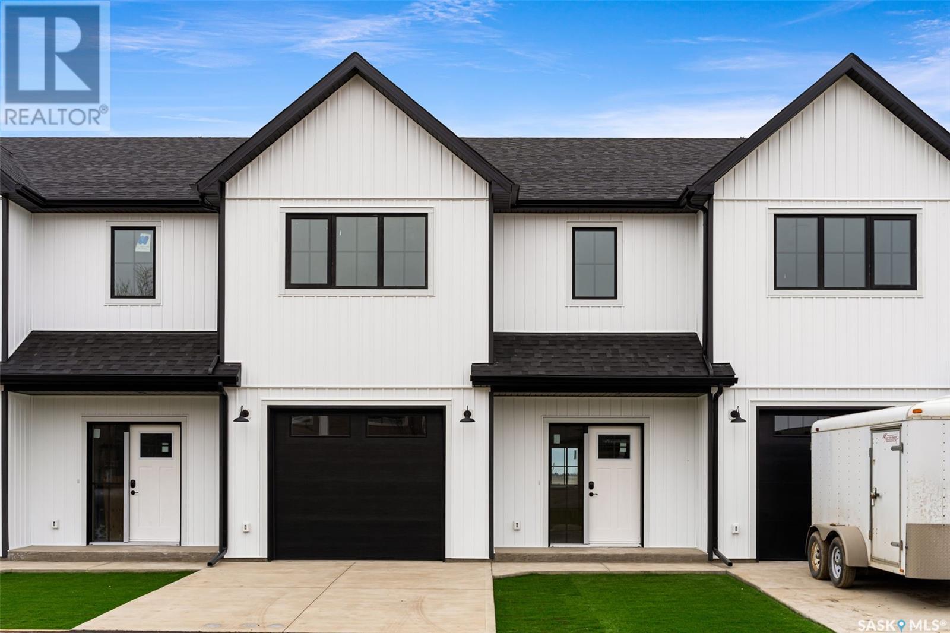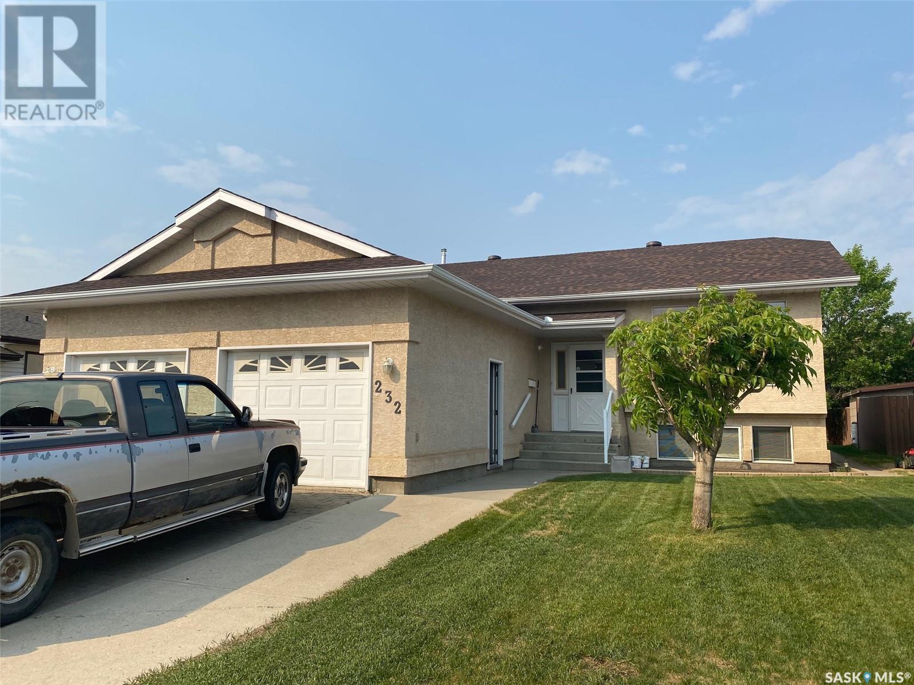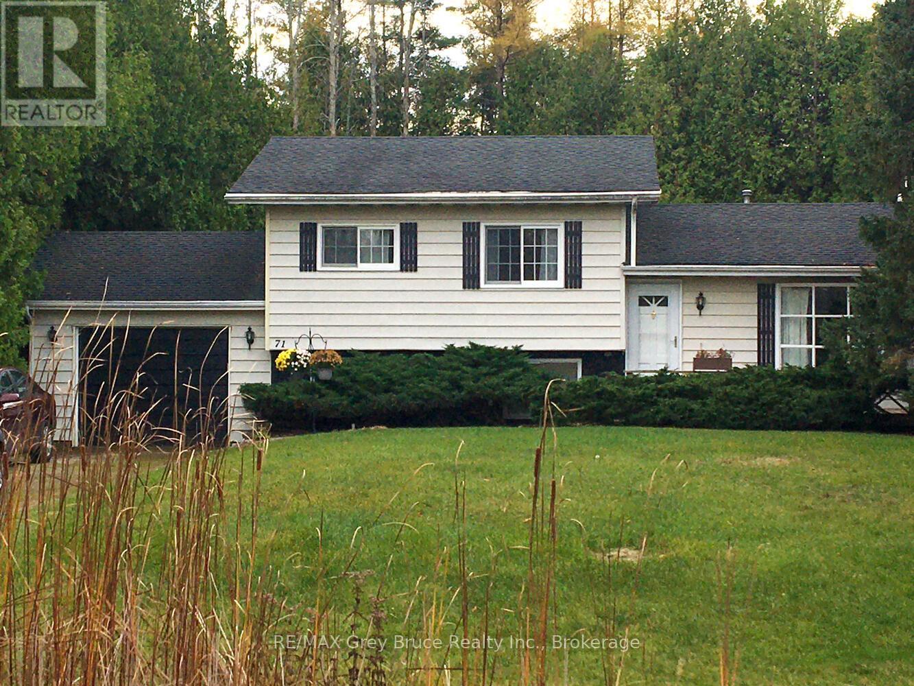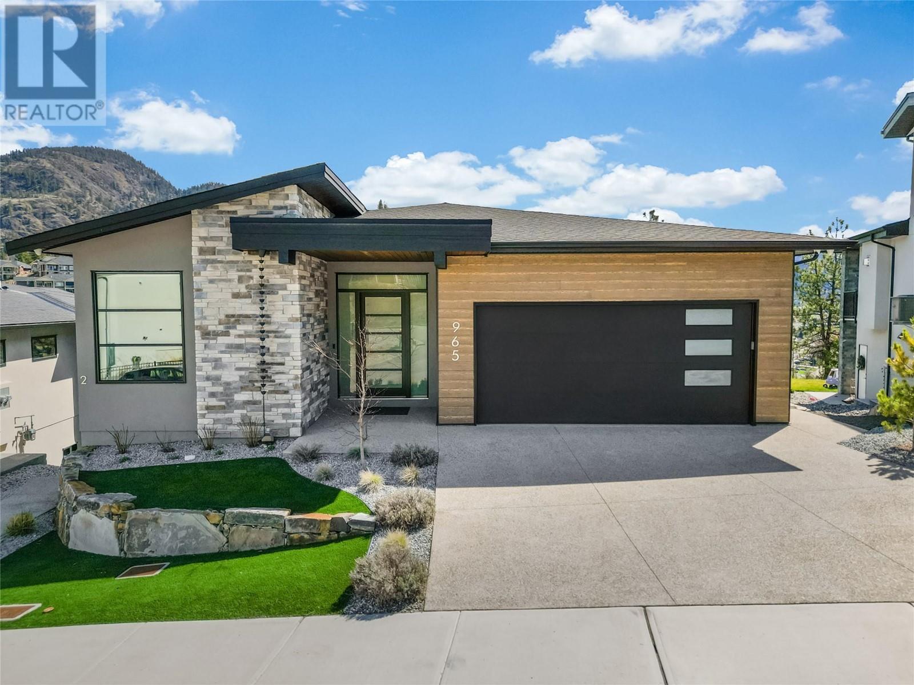1932 Ethan Court
Windsor, Ontario
Welcome to Ethan Ct. End-Unit townhome located on a desirable street in East Windsor. This beautiful open-concept, ranch-style home is loaded with high-end finishes and upgrades, including a 10' tray ceiling in the living room, granite counters and all-wood cabinets in the kitchen, and a primary bedroom with walk-in closet and ensuite bathroom with an upgraded shower. Additional features include 9' ceilings throughout, an attached garage w/inside entry, a bedroom/den with patio doors leading outside, main floor laundry, and a finished landing at the bottom of the basement stairs separating the unfinished basement. Landlord pays Association fee includes grass cutting and snow removal. First and last month's rent, minimum 1-year lease term. Employment verification and credit check required. (id:57557)
121 Killam Drive
Moncton, New Brunswick
Prime Commercial & Residential Investment Opportunity in Moncton! Ideally located between Mountain Road and the Moncton Coliseum, this well-established convenience store offers high visibility and consistent foot traffic. Surrounded by residential neighborhoods, it benefits from strong local support and features a wide range of essential products including beverages, snacks, produce, pet supplies, lotto, bingo and more. What sets this store apart is its offering of government-issued fishing and hunting licensesservices rarely found in typical convenience stores. Above the shop is a private two-bedroom apartment with a separate entrance, full kitchen, bathroom, mini split and its own washer and dryer, making it perfect for rental income or personal use. Zoned NC (Neighbourhood Convenience), the property includes separate NB Power meters for the store and apartment, as well as ample on-site parking. With multiple income streams and a turnkey operation, this is a rare and valuable opportunity in the heart of Moncton. Contact your REALTOR ® today to learn more or to book your private showing! (UNEXPECTED VISITS WILL NOT BE WELCOMED) (id:57557)
173 New Harbour Road
Blandford, Nova Scotia
Welcome to 173 New Harbour Rd., in the beautiful ocean community of Blandford, NS. This meticulously maintained 2 BR, 1.5 Bath home means easy one level living, where the work has already been done & theres nothing to do but move in & relax! Wait, theres something extra special about this property that you absolutely MUST SEE! The barn has been transformed & renovated into a spectacular living space with over 1200 sq ft additional space! This space is perfect for guests or perhaps use as short or long-term rental space. Located just 45 mins from Halifax, 20 mins to Hubbards or Chester, 5 mins to Bayswater Beach, 2 mins to the proposed Tancook Ferry & just a quick walk to the 2 KM Lagoon Trail, you will definitely love the relaxed lifestyle this property offers. The possibilities are endless! Your search is OVER, this is the one you have been waiting for to call HOME! (id:57557)
173 New Harbour Road
Blandford, Nova Scotia
Welcome to 173 New Harbour Rd., in the beautiful ocean community of Blandford, NS. This meticulously maintained 2 BR, 1.5 Bath home means easy one level living, where the work has already been done & theres nothing to do but move in & relax! Wait, theres something extra special about this property that you absolutely MUST SEE! The barn has been transformed & renovated into a spectacular living space offering over 1200 addition sq ft! This space is perfect for guests or perhaps use as short or long-term rental space. Located just 45 mins from Halifax, 20 mins to Hubbards or Chester, 5 mins to Bayswater Beach, 2 mins to the new Tancook Ferry & just a quick walk to the 2 KM Lagoon Trail, you will definitely love the relaxed lifestyle this property offers. The possibilities are endless! Your search is OVER, this is the one you have been waiting for to call HOME! (id:57557)
6 James Bay
Lumsden, Saskatchewan
Check out this newly subdivided modern home located in Lumsden SK. These stunning homes have been thoughtfully subdivided, Each home offers 1,732 square feet of modern living space (main and second floors), plus an additional 640 square feet of finished basement space. The exteriors are beautifully designed with board-and-batten vinyl siding, artificial grass in the front yard for easy maintenance, and a concrete driveway and sidewalk. Enjoy breathtaking valley views and a single-car attached garage with a structural slab. Main floor offers stylish vinyl plank flooring, quartz countertops, and appliances (fridge, stove, dishwasher, and above-range hood) are complemented by modern LED pot lighting and under-cabinet lighting. Cozy up to the 42" electric fireplace or enjoy entertainment on the included 50" LED TV. The second floor features plush carpet and tile bathroom floors providing comfort and style. The primary suite boasts a luxurious walk-in closet, a tile shower, and a double vanity for convenience. A second-level laundry room is included (appliances not provided). Basement is fully finished with carpet flooring, a full bathroom with a tub/shower, and plenty of space for relaxation or recreation. These homes are equipped with a 90% high-efficiency furnace, central air, HRV system, and a gas water heater, ensuring year-round comfort and energy efficiency. Moen taps add a touch of elegance to all plumbing fixtures. Finished garage is insulated, heated, and complete with lights, electrical outlets, and drywall finishing—perfect for Saskatchewan winters. Backed by the Sask Home Warranty, these homes provide peace of mind along with impeccable design and functionality. (id:57557)
232 Morrison Drive
Yorkton, Saskatchewan
LOCATION LOCATION LOCATION!!! 232 Morrison is kitty corner to elementary schools in the desired Weinmaster area of city. Perfect family home that has 4 bedrooms, 3 bathrooms and over 2400 sq feet of living space. 3 generous sized bedrooms are located on main floor with master hosting a 3 pce ensuite. Kitchen hosts plenty of cabinets and counter space along with an island. The dining room has garden doors leading out to the deck and fenced back yard. Living room and 4 pce bathroom complete the main living area. The basement has a large rec room that will accommodate your comfy lazy boy furniture along with game tables. One more bedroom and 3 pce bathroom are in the basement. The garage is insulated and has direct entry to the house from basement. Upgrades to the home include new shingles and fence 4yrs ago. New high efficient furnace in 2024. stove new 2 months. microwave is new from 2024. All the comforts you need are here, central air , fenced yard, close proximity to schools, malls , walking trails and church.... As per the Seller’s direction, all offers will be presented on 2025-06-19 at 1:00 PM (id:57557)
105 Parker Place
Hinton, Alberta
Located on a quiet cul de sac in Thompson Lake this beautifully landscaped bi -level home has the upper floor renovations completed , An efficient and warm layout welcomes family to the large living room and kitchen . A separate dining room can work for formal dinners but also opens out to the deck for helping with family BBQ's ,The spacious master bedroom and ensuite lead to two regular bedrooms perfectly sized for the children.. The lower level family room has (26 x 14 )more than enough space for your entertainment and exercise needs. , 2 more bedroom s , separate laundry room separate furnace room and a work clothes bathroom/laundry has been roughed in by the entrance to the two car garage . Room for 4 vehicles in the driveway plus two in the garage .Title Insurance up to$350.00 Stunning mountain view of the Jasper Park (id:57557)
71 William Court
South Bruce Peninsula, Ontario
harming 4-Season Retreat in Oliphant on the Bruce Peninsula. Discover the quaint lakeside community of Oliphant, just 10 minutes north of Sauble Beach. This sought-after destination offers excellent boating, fishing, swimming, sandy beaches, and breathtaking sunsets right in your neighbourhood.This well-maintained 2-bedroom side-split sits on a quiet, no-exit street just one block from the lake. The bright country kitchen features ample cupboard space and countertops, while the dining area overlooks a cozy living room with an airtight fireplace, perfect for relaxing evenings. The home also has a forced-air furnace for efficient heating and cooling.The lower level walkout leads to a beautifully landscaped backyard and deck & gazebo, offering a private retreat. Lower level hosts laundry room and very bright and sunny family room. A single attached garage provides convenience and storage.This solid home is ready for your fresh beach-house touches. Don't miss this opportunity to own a piece of paradise on the Bruce Peninsula! (id:57557)
7 Marluc Avenue
Minden Hills, Ontario
Builders Blowout Special ~Welcome to this stunning 1,610 sq ft bungalow located in one of Minden's most sought-after neighbourhoods offering exceptional value and thoughtful design throughout. Step inside and enjoy the bright, open-concept living, dining, and kitchen space perfect for entertaining or relaxed everyday living. The kitchen is a dream with granite countertops, crown moulding, under-cabinet lighting, and plenty of prep and storage space. The spacious primary bedroom boasts a walk in closet and 3-piece ensuite with walk-in shower and seat for comfort. Two additional bedrooms, a stylish 4-piece main bathroom, and a main floor laundry closet complete the functional layout. Quality finishes include an upgraded trim package, pot lights, and easy-care vinyl plank flooring throughout. The full, unfinished basement offers an additional 1,610 sq ft of potential living space, with large windows that flood the area with natural light. Split-level entrance leads to a double car attached garage with insulated, automatic doors. This home features a 200 amp electrical panel, forced air propane heating, high-efficiency HRV system, town water and sewers and a full 7 year Tarion Home Warranty. Built by a fully licensed reputable builder who has been building quality homes for over 20 years. Outside, the .33-acre lot is fully sodded front and back, with a spacious, level backyard perfect for kids, pets, or gardening. A full-height stone wall and vinyl shakes on the front gable add timeless curb appeal, while exterior pot lights provide warm evening ambiance. The gravel driveway is ready for all your parking needs. Steps away from downtown Minden where you will discover the famous Gull River, Boardwalk trails and some great shopping options. Also within walking distance to the newly constructed community centre. Come and discover Haliburton County's truly unique four season playground! (id:57557)
965 Lochness Street
Kelowna, British Columbia
Experience elevated living in this stunning, better-than-new custom home, ideally positioned on a premier front-row lot with unobstructed views of Black Mountain and the golf course - no neighboring homes in sight. The upper level features soaring ceilings, expansive windows, and a luxurious primary retreat with a spa-inspired ensuite, custom fireplace, and generous walk-in closet. You'll also find a spacious second bedroom, stylish bar, convenient laundry/mud room, chef's kitchen complete with a butler's pantry and abundant storage. Skiing is available just 30 minutes away at Big White and golf is playable year-round, this home includes a full-sized golf simulator bay or easily convertible into an additional poolside living space. The lower level boasts a 2-bedroom legal suite, two more bedrooms, a full bathroom, and versatile rec room with a laser projection movie screen. A full wet bar with fridge connects the rec room and golf bay, ideal for entertaining. Enjoy outdoor living with a full-sized pool featuring high-end smart equipment- remote lighting, variable speed pump, auto vac-easily managed via smartphone. The home also offers power blinds, integrated sound system, hot water on demand, irrigation, low-maintenance artificial turf, a comprehensive security system with cameras, and an oversized epoxy-coated garage with high ceilings and overhead storage. Step out your door to explore multiple trail systems, including Black Mountain Regional Park. (id:57557)
Da-56 189 Darner Drive
Beaver Bank, Nova Scotia
Rooftight Homes is proud to introduce "Diane" in Carriagewood Estates, Beaver Bank Halifax Nova Scotia. This model starts at $624,900 offering exceptional value for a fully finished NEW home, more lots are also available! This thoughtfully designed 3-bedroom, 4-bathroom 2-storey home, finished on all three levels and packed with incredible value. With nearly 2,000 sq/ft of living space, this home is under construction and will be ready at the end of Summer 2025! Currently Buyers will appreciate the choice of quality standard finishes as well as a range of upgrade options to personalize their space. As construction progresses, the opportunity to make upgrades and selections decreases, any upgrades added to model homes will be reflected in the final purchase price. The main level includes a bright, open-concept layout with a powder room discreetly placed off the entryway. Upstairs, you'll find the three bedrooms, a full main bathroom, and a primary bedroom with an ensuite bathroom & walk-in closet. The walk-out lower level offers a versatile recreation room, a second powder room, and ample storage. Situated on a city-serviced lot (no well or septic to maintain) and backing onto plenty of greenery, this home is located just minutes from Lower Sackville, Bedford Commons, and Highway 102 access. This is an incredible opportunity to own a quality new build in a hidden gem of a community. (id:57557)
201-203 Highway 11 W
Moonbeam, Ontario
For more information, please click Brochure button.Thriving Seasonal Business with Prime Highway Exposure – Moonbeam, Ontario Discover an exceptional opportunity to own a well-established and profitable seasonal business in the heart of Moonbeam. Situated on 1.38 acres at the high-traffic intersection of Highway 11 and Highway 581, this turnkey operation offers the perfect blend of food and fun — combining a popular chip stand with a charming 12-hole mini golf course. The property features a fully-equipped chip stand trailer, a dedicated prep room, clean washrooms, a gazebo with a covered seating area, and ample parking to accommodate steady summer crowds. The back portion of the lot is currently undeveloped, offering significant potential for expansion or additional revenue-generating opportunities. This business draws both locals and travelers throughout the summer months and boasts a loyal customer base, high visibility, and strong seasonal income. With everything in place and ready to operate, it’s an ideal venture for an entrepreneur seeking a rewarding investment with growth potential. Don’t miss this rare chance to step into a thriving seasonal operation in a prime Northern Ontario location. Partial seller financing available. (id:57557)

