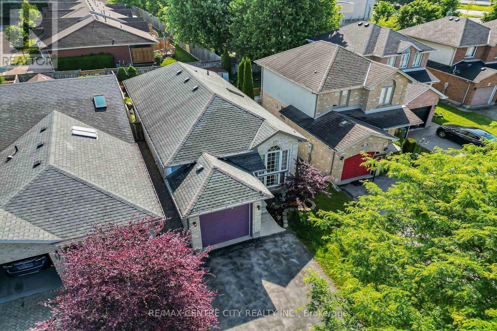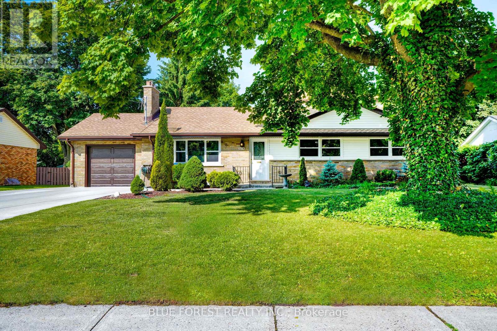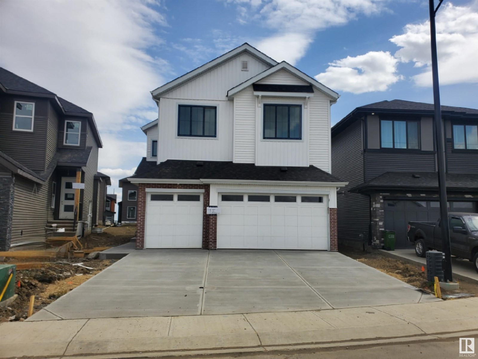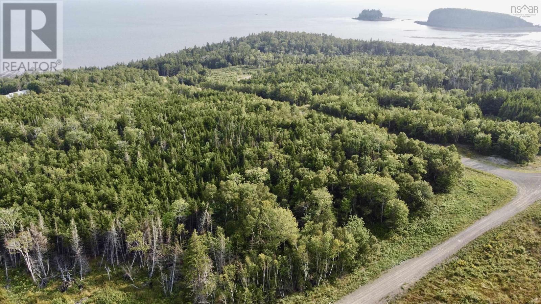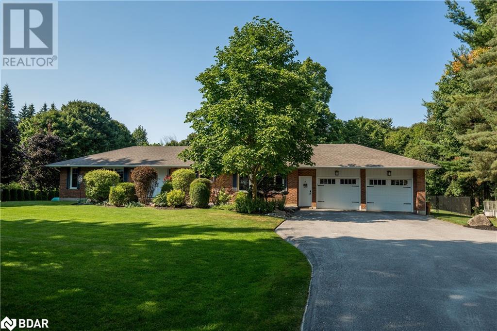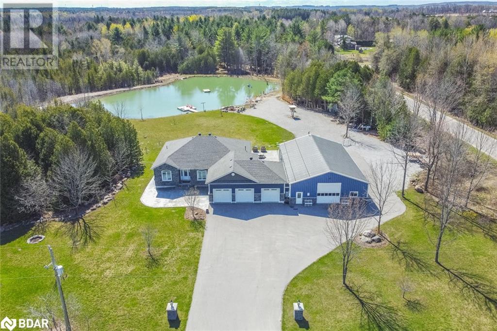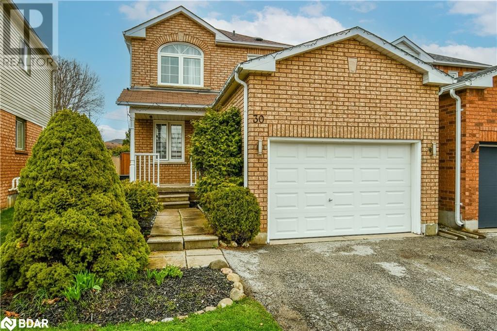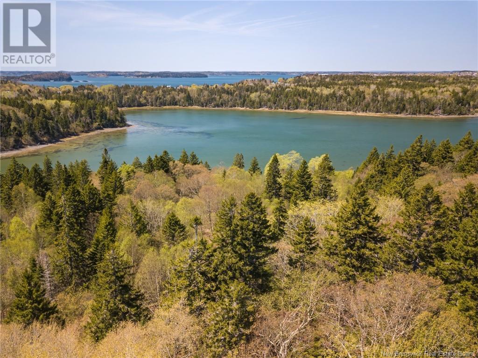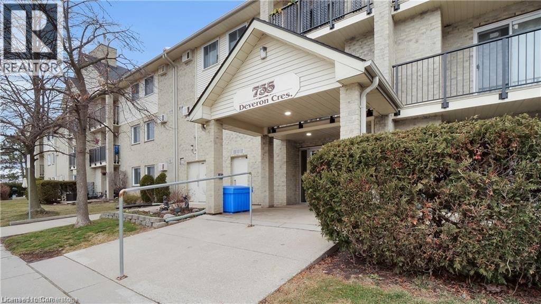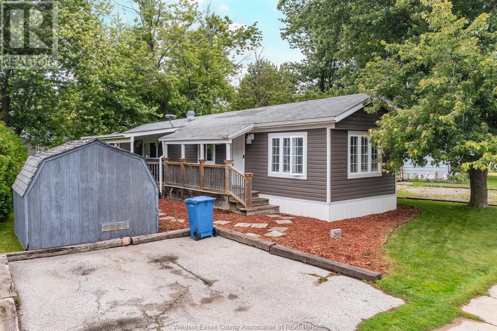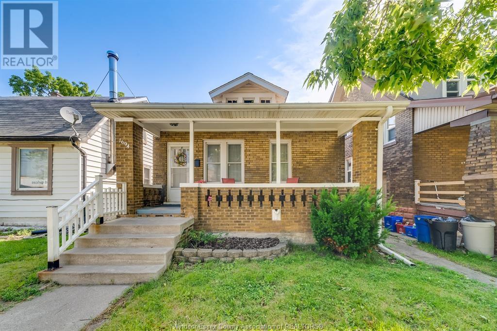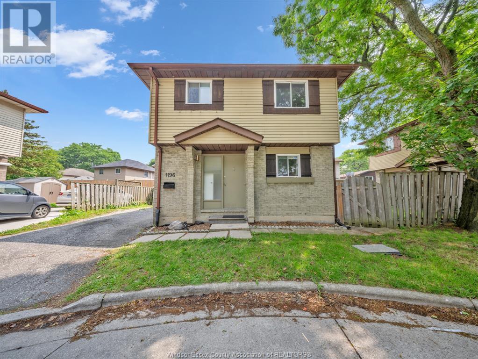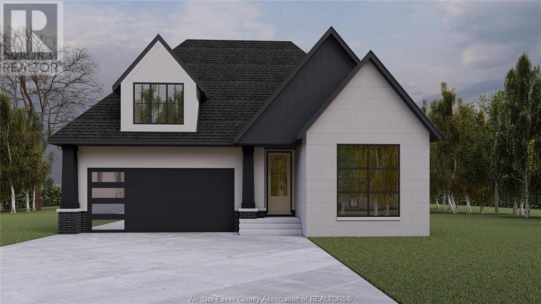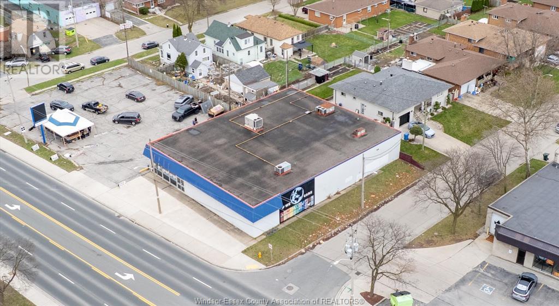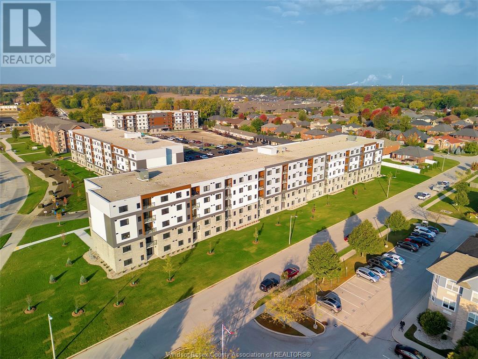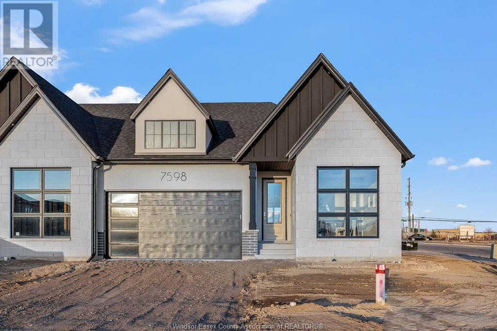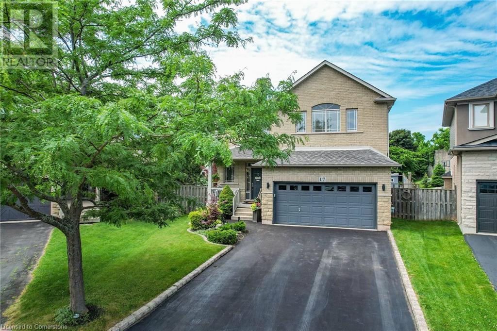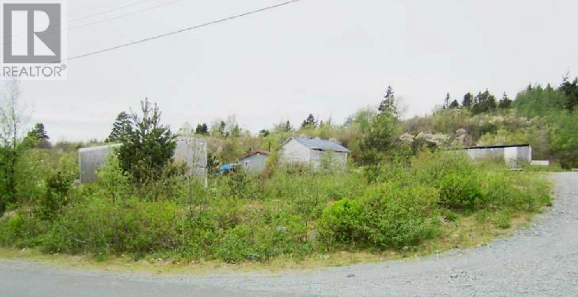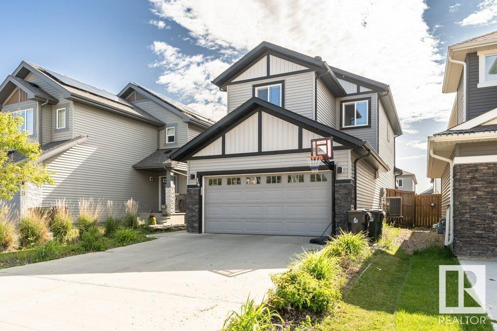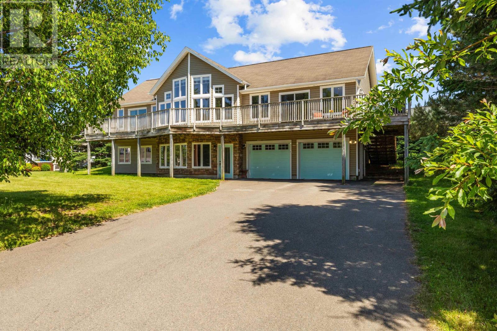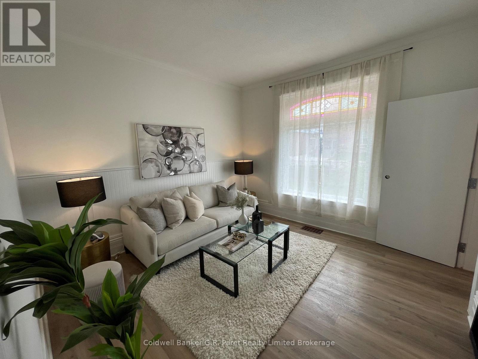15 Kemp Crescent
Strathroy-Caradoc, Ontario
Welcome to 15 Kemp Crescent; Your Dream Home Awaits in Northern Woods! Nestled in the heart of one of Strathroy's most desirable communities, this beautifully designed 2-storey home blends modern farmhouse charm with upscale living. Offering 3 spacious bedrooms, 2.5 bathrooms, and a double car garage, this property is the perfect balance of style and functionality. Step inside and you'll be greeted by a bright and airy main floor featuring light-toned hardwood floors, stylish gold finishes, and an expansive open-concept layout ideal for hosting or relaxing. The chef-inspired kitchen boasts quartz countertops, a gas stove, a large walk-in pantry, and an oversized island with bar seating, perfect for gathering around during meal prep or entertaining. Upstairs, you'll find three generously sized bedrooms, each with ample closet space. The luxurious primary suite includes a walk-in closet, elegant crown moulding, and a spa-like ensuite. All bathrooms are equipped with double vanities, eliminating the morning rush chaos. Unlike many homes, this one comes complete with a fully finished basement, a true extension of your living space. Enjoy a cozy family room, an additional full bathroom, and a wet bar that makes it ideal for movie nights, entertaining guests, or even creating an in-law suite. Step outside and escape to your own personal retreat. The backyard oasis is made for summer enjoyment with a covered patio, lush landscaping, and a massive inground pool. Whether you're hosting a backyard BBQ or relaxing after a long day, this space was designed for making memories. Every detail of this home has been thoughtfully curated to provide comfort, style, and function. Don't miss your chance to own this exceptional property in Northern Woods, schedule your private showing today! (id:57557)
Lot Cavelle Avenue
Canning, Nova Scotia
Opportunity awaits in Canning! Developers and Investors take note! This approximately 2.77-acre property in Canning's R2 Zone presents a unique development opportunity. The Land Use By-law allows for grouped dwellings (multiple single or two-unit homes with private services), with a minimum land area of 2,000 sq ft per unit and 40 ft of public road frontage. Furthermore, the existing frontage on Cavelle Ave could be utilized for a grouped dwelling development or subdivided into separate building lots, each requiring 4,000 sq ft and 40 ft of frontage. Buyers should consult the Municipality of the County of Kings' Land Use By-law for complete details on permitted uses and development standards. Important: The buyer will be responsible for the cost of a property survey. (id:57557)
370 Brookhaven Place
London East, Ontario
OPEN HOUSE JULY 5th 2-4PM Welcome to this charming raised bungalow, offering a perfect blend of comfort and style. This home features four spacious bedroomstwo upstairs and two downstairsperfect for family and guests. Enjoy the convenience of two full bathrooms, with the upstairs bathroom updated in 2024.The sunroof above the dining table fills the space with natural light, creating a warm and inviting atmosphere. The open-plan living area seamlessly connects to a modern kitchen, updated in 2022, perfect for entertaining. All appliances were also updated in 2022, ensuring modern convenience and efficiency. The home boasts all new lights and chandeliers updated in 2024, adding a touch of elegance.On the lower level, youll find a generously sized laundry room designed for ease of use. This spacious area includes built-in cabinets for ample storage, making laundry tasks more organized and convenient.Step outside to the beautifully finished backyard, an ideal spot for relaxation and outdoor gatherings. Additionally, a new storage unit was added in 2024.Located in a family-friendly neighborhood, this home is close to all amenities and excellent schools. A brand-new plaza just 4 minutes away features Food Basics and other convenient shops and services.This home is truly a haven of comfort and elegance, offering a perfect balance of indoor and outdoor living. Do not miss the chance and book your showing now! (id:57557)
574 Oakridge Drive
London North, Ontario
Attention investors, and multi-generational Families, this is the one you've been waiting for! Located in highly desirable Oakridge, complete with 2 living spaces, each with its own kitchen and entrance, PLUS a granny suite in the basement for your grown kids, parents, grandparents, or potential income. The original house has been completely renovated, and features 2 bedrooms, a den, living room with a gas fireplace, dining room, a new kitchen with brand new appliances, and a beautiful new bathroom with a custom shower. Luxury vinyl flooring throughout. The original basement has a finished, spacious 1 bedroom granny suite, with a beautiful kitchen that features an induction stove, dishwasher, fridge, and an island, as well as a living room, and a luxury 4-piece bathroom. The new 2 storey addition has a separate entrance from the beautiful large backyard. Second storey features a generous master bedroom with engineered hickory wood floor, a walk-in closet, luxurious 5-piece en-suite where you can relax after a stressful day, second bedroom with a walk-in closet, as well as a main 4-piece bathroom. Main floor has a gorgeous extra wide staircase to the second floor, a fabulous kitchen where you can entertain to your hearts content, while watching your kids play on the patio through the large window, complete with an island that seats 5, lots of cabinets for storage, a gas stove, bar fridge for all your wine, open concept dining room with sliding doors to the backyard, powder room, and walk-in pantry. The generous recreation room in the basement is perfect for creating your dream theater room/games room. Relax in your backyard oasis on your patio, or entertain all your family and friends outdoors, with plenty of room to play games, and host amazing parties! Close to all amenities, schools, hospital. An absolute must see. Don't miss out on this GREAT OPPORTUNITY to own a home in Oakridge with income support! (id:57557)
17115 3 St Nw
Edmonton, Alberta
This beautiful home by Lyonsdale Homes, located in the sought-after Marquis community, offers an oversized triple garage with private basement access. With over 2,600 sq. ft. of living space, it features 4 spacious bedrooms and 4 full bathrooms. The main floor showcases soaring ceilings that enhance the home’s grand, open feel, while the upper level continues the spacious vibe with 9-foot ceilings and 8-foot doors. The gourmet kitchen features Quartz countertops, a built-in oven, electric cooktop, and a generous dining area. A dedicated spice kitchen—accessed through the main kitchen—offers a gas range and extra prep space, perfect for keeping your main kitchen pristine. Upstairs, enjoy well-sized bedrooms, a Jack & Jill bath, upper-level laundry, and a cozy bonus room ideal for family time or entertaining. Located just steps from the showhome—this one is a must-see! (id:57557)
265 Dundas Street W
Greater Napanee, Ontario
A rare offering of historic grandeur and refined comfort, this stately 5-bedroom, 4-bathroomestate sits gracefully on an expansive, meticulously landscaped lot. Masterfully preserved and thoughtfully updated, the home showcases exquisite original millwork, soaring ceilings, and expansive living spaces across three finished floors and a full basement. Arrive via a tree-lined approach to be greeted by lush gardens and an elegant wrap-around porch perfect for quiet morning coffee or evening gatherings. Inside, a grand foyer opens to generously scaled principal rooms, including a formal dining room, timeless library, and an inviting living room with a wood-burning fireplace. The spacious kitchen blends heritage character with everyday functionality, ideal for both family living and elegant entertaining. Upstairs, five well-appointed bedrooms and four full baths offer both privacy and flexibility, while the third-floor family room provides a tranquil retreat with elevated views. Every space has been curated for comfort, sophistication, and ease of living. Two furnaces (basement and upper floor) and air conditioning are 4 years old, kitchen backsplash and quartz countertop, high end stainless steel appliances, hot tub and fencing on west side of property 3 years, outdoor patio 1 year old. The home has been completely repainted (inside and out) over the past four years. Security system not included. Set in a private, prestigious enclave just minutes from city amenities, this exceptional residence offers the rare blend of historic charm and modern luxury. A truly distinguished property for the discerning buyer. (id:57557)
58 Cliff Crescent
Kingston, Ontario
QUICK CLOSING AVAILABLE! Welcome to this exceptional 4+1 bedroom, 2.5 bathroom home, ideally located in the heart of a vibrant, high-demand community just steps from top-rated schools, key government buildings, and public transit. Whether you're looking for a spacious family home or a smart investment property, this versatile residence offers incredible value and potential.Inside, you'll find a thoughtfully designed layout with expansive living areas perfect for family life or rental opportunities. The stylish, well-appointed kitchen features modern appliances, generous counter space, and flows seamlessly into the separate dining area complete with a walkout to the back deck, ideal for entertaining.Each of the five generously sized bedrooms offers space, comfort, and privacy. The fully finished basement includes a bonus room, ideal for a home office, studio, or guest suite. With 2.5 bathrooms throughout, this home ensures both function and convenience.Step outside to your own private retreat complete with an inground pool, hot tub, and large, fenced backyard perfect for outdoor gatherings, relaxing weekends, or quality time with family and friends.Located in a thriving neighbourhood with easy access to transit, schools, and essential amenities, this property is perfect for families and investors alike. Dont miss your opportunity to own a beautifully located, multifunctional home book your private showing today! (id:57557)
84 Plumb Road
Tyendinaga, Ontario
Welcome to 84 Plumb Road a charming turnkey bungalow set on a picturesque oversized lot with stunning million dollar views. This beautifully landscaped property features a large back deck, relaxing hot tub, and loads of storage. The home is move-in ready with an attached garage and offers the perfect blend of comfort and convenience, just 2 minutes from Highway 401. Don't miss this rare opportunity! (id:57557)
16 Spence Street
Saugeen Shores, Ontario
Draft plan is approved. The development agreement has been drafted by the municipality and the site is ready to service. Close now and save by servicing the property yourself. Servicing capacity has been verified. This site is fully approved for 58 condo units (22 Street Towns and 36 Stacked Towns) and 15 Single Family homes. The single family lots are 50' and the condos are spaced such that it will actually allow for bungalow and accessible units. (id:57557)
1133 Beach Boulevard
Hamilton, Ontario
This is a unique opportunity for a high end builder that consists of 10 Freehold Executive Townhouses that feature more than 2000sqft sprawled over 3 above grade floors. This site naturally showcases the amazing views of the lake and the Toronto skyline, not only from all 3 interior levels, but also from the exquisite rooftop deck. Demand remains high, as this is one of very few parcels that are available along the beach in Hamilton. With the site plan approved, this opportunity to finish off the exclusive neighbourhood of lakeside living is ready for the right builder. (id:57557)
28 Lucas Road
St. Thomas, Ontario
Located in St. Thomas's Manorwood neighborhood, this custom 2- storey family home combines a modern aesthetic with traditional charm. The home has a two-car attached garage, stone and hardboard front exterior with brick and vinyl siding on sides and back of home. Upon entering the home, you notice the hardwood floors on the main level with its large dining area and lots of natural light, oversized windows and sliding door access to the backyard. The custom kitchen has an island with bar seating and hard surface countertops, a walk-in pantry and plenty of storage. Overlooking it all is the stunning great room with large windows and accent wall complete with electric fireplace and mantle. The main level also has a great mudroom and convenient powder room. The upper level is highlighted by a primary bedroom suite complete with walk-in closet, large master bedroom and an amazing 5-piece ensuite complemented by a tiled shower with glass door, stand-alone soaker tub and double vanity with hard surface countertop. Three additional bedrooms, a laundry area and a full 5-piece main bathroom with double vanity, hard surface countertops and a tiled shower with tub finish off the upper level. The large unfinished basement awaits your personal touches to complete this amazing 4-bedroom home. Book your private showing today! (id:57557)
Lot 37 Bass Lake
Bruce Mines, Ontario
WELCOME TO BASS LAKE LOT 37, YOUR OWN COTTAGE PARADISE 45 MINS FROM TOWN. 10 MINS PAST MCCARROLS LAKE on HWY 638. DEEDED LAND WITH DEEDED SHORE ALLOWANCE. 2-3 BEDROOM, LARGE LIVINGROOM, LARGE KITCHEN AREA-PROPANE FRIDGE AND STOVE INCLUDED. SOLAR SYSTEM SET-UP. BARREL SAUNA AT THE SHORE. FULL SUNSETS ON THIS SIDE OF THE LAKE, GORGEOUS! DEEP WATER RIGHT OF THE DOCK. BRAND NEW PRESSURE TREATED DECK AND STAIRS. 5 MIN BOAT RIDE FROM PUBLIC BOAT LAUNCH. SWIM, FISH AND ENJOY THIS FAMILY COTTAGE. (id:57557)
17 Elmwood Ave
Sault Ste. Marie, Ontario
PERFECT HOME FOR STARTING OUT OR SLOWING DOWN, 2+1 BEDROOM, 2 BATHROOM HOME WITH FULL BASEMENT, LOCATED IN THE CONVIEIENT HILLTOP LOCATION. CLOSE TO AMENITIES, SHOPPING, GROCERIES, SCHOOLS, CHURCHES, AND MUCH MORE. GAS FORCED HEATING, CENTRAL AIR, POURED CONCRETE FOUNDATION, UPDATED WIRING, AND STORAGE SHED. DON'T MISS OUT, BOOK YOUR SHOWING TODAY!! (id:57557)
23 Alberta Ave
Sault Ste. Marie, Ontario
Updated three bedroom, one bath, 2 story home centrally located close to schools, shopping, bus routes and all major amenities. Home has bright and open main floor with large living room, open to dining room, and patio doors to back deck. Bright kitchen with high ceilings, ample storage, and appliances included. Second level has three good sized bedrooms with large closets. Large bathroom has tiled shower and linen closet. Outside you'll find a well treed back yard, with south facing deck and two storage sheds. Full basement with stone foundation, gas forced air heat, updated 100 amp panel. Quick closing available, call to view this home today. (id:57557)
361 Fourth Ave
Sault Ste. Marie, Ontario
Welcome to this charming bungalow in the heart of the west end, directly across from a city park. This well-maintained home is move-in ready, offering a spacious eat-in kitchen with updated flooring, a bright living room with garden doors leading to a deck, and a cozy three-season room that leads to the out door hot tub. Truly a great place to unwind or simply relax. The main floor also features a generous bedroom and an updated 4-piece bathroom. Downstairs, you'll find a finished rec room, a large bedroom with a cheater door to a updated 3-piece bath, and a spacious laundry room. Outside you will find a detached 24' x 24' garage thats insulated, wired, and heated—ideal for parking, projects, or extra storage. With gas forced air heating, central air, vinyl windows, and updated shingles, this home offers both comfort and efficiency. Don't miss out on this wonderful opportunity—book your private viewing today! (id:57557)
Lot 52 Fundy Lane
Two Islands, Nova Scotia
Welcome to lot 52 Fundy Lane, Two Islands. This 2.29 acre property is perfectly nestled on top of the hill, with the right home design you could have panoramic views of Five Islands, Cape Split, Blomidon, and Partridge Island. Situated in Rockcliffe by the Sea with deeded private beach access and walking trails. Avid golfer? Mainland Nova Scotia's most scenic golf course is moments away. As are the UNESCO Cliffs of Fundy Geopark where you can go exploring for dinosaur bones, fossils and amethyst hunting. This property is part of the homeowners association with annual road maintenance fees (currently $661.25 /yr) and protective covenants. All amenities, Ship's Company Theatre and the Fundy Geological Museum are only minutes away in Parrsboro. Don't miss out on the opportunity to own this fabulous property. (id:57557)
6492 13th Line
Alliston, Ontario
This sprawling Ranch Bungalow style home offers main floor living with a fully finished walkout basement of over an acre of property. Conveniently located less than 10 minutes to the town of Alliston and all amenities. This quiet neighbourhood is surrounded by trees and fields and offers easy access to Highway 400 for commuters looking for the peaceful country life. The finished living space is over 3400 square feet plus an oversized double car garage with automatic garage doors. The main floor includes hardwood flooring throughout with porcelain flooring in the kitchen and Foyer. Main floor features an open concept Great Room/Dining Room with French Door entry. Executive kitchen features granite countertops, breakfast nook and stainless steel appliances. Family rm is off of the breakfast nook and opens to the pool. Inside garage entry there is a substantial closet and two piece bathroom. Office or 2nd main floor bedroom is conveniently located inside the front entry next to the master suite. The master bedroom has a well designed walk in closet, 3 piece ensuite and the main floor is complete with an office just inside the front door for those who work from home. There is a well appointed 2 piece bathroom on the main floor close the interior garage door access and generous closet. The lower level offers 3 more bedrooms, 5 piece bathroom, dry bar/recreation room and another family room. Laundry is located on the lower level with the storage room and cold cellar accessible from there. The lower family room walks out onto the yard and continues to mature trees and mix of sun and shade. Off the Great Room is the backyard oasis starting with a large composite deck, heated inground swimming pool and patio area with a fantastic pool house/shed just off of the pool. There is ample parking in the paved driveway. Upgrades include furnace/A/C, water softener, UV, lower level bath remodel, all interior and exterior doors and windows and automatic garage doors and openers. (id:57557)
2085 Warminster Road
Severn, Ontario
EXTRAVAGANT BUNGALOW SET ON A TRANQUIL 61-ACRE LOT WITH A WORKSHOP & 3 CAR GARAGE! Bold, beautiful, and built for those who want it all, this luxury estate in rural Severn delivers sophistication, space, and a jaw-dropping workshop that’s unlike anything else on the market. Set on a private 61-acre lot surrounded by nature, this executive bungalow offers over 3,900 square feet of finely finished living, complete with a fully integrated smart home system and lavish features at every turn. A spacious 2,400 square foot heated workshop steals the spotlight with in-floor radiant heating, lounge space, bar area, bathroom, and a grand roll-up door, plus a direct connection to a heated 3-car garage, perfect for hobbyists, collectors, or entrepreneurs. The covered deck with soffit lighting sets the scene for year-round enjoyment, overlooking a swimmable spring-fed pond with a sandy beach area and peaceful surrounding landscape. This home is designed for entertaining and features an expansive layout with a kitchen hosting built-in appliances, a large island, and stainless steel appliances. The primary suite is tucked away for privacy, boasting a spa-like ensuite and its own walkout, while two additional bedrooms are smartly positioned on the opposite side with a sleek 4-piece bath. The finished walk-up basement offers flexibility with a rec room, media room, office, den, fourth bedroom, and another full bathroom. A second driveway off of Town Line leads to a bunkie with hydro, offering additional parking, storage, and convenient access to the property. Less than 20 minutes to the heart of Orillia, this #HomeToStay pairs modern luxury with rural charm in a truly grand way! (id:57557)
30 Aikens Crescent
Barrie, Ontario
Nestled on a quiet, family-friendly street in the heart of Barrie, this beautifully maintained 3-bedroom, fully finished home offers space, style, and comfort for your growing family. From the moment you step inside, you’ll fall in love with the massive, remodeled kitchen — a true showstopper, perfect for family meals and entertaining guests. Enjoy multiple living spaces including a spacious family room, separate living room, and formal dining area, all filled with natural light and tasteful finishes. The oversized backyard is a rare find — ideal for kids, pets, or future outdoor projects. Retreat to the generous primary bedroom with private ensuite, offering the perfect blend of relaxation and privacy. With two additional bedrooms and a fully finished lower level, there’s room for everyone to grow, play, and thrive. This is more than a house — it’s a home designed for real life. Come see it before it’s gone! (id:57557)
276 Creekview Road
Penticton, British Columbia
Prime building lot in Apex' premier subdivision now available! This location is one of a handful of select single family or duplex building lots that are closer to Apex Village centre than anything else and it's freehold, so you own the land, no strata. Backing on to the Grandfather's Trail for direct ski access and with a mostly flat building site, this location is highly desirable. Resting only steps from restaurants, shopping, pubs and the lifts, this sought after building site is relatively flat with room for a large single family cabin/home and extra space for a garage or extra parking. Surrounded by newer development, a building scheme is in place to protect long term value. Additionally, this site is fully underground serviced including electricity, water, sewer and gas. All measurements taken from local government GIS mapping. Contact your agent today to view this special location. (id:57557)
215012 Rr 254
Rural Vulcan County, Alberta
PRICE REDUCTION!! Mechanics & Truckers – This One’s for You!Only 40 minutes from Calgary, this incredible 27-acre property is the perfect blend of rugged utility and rustic charm. Featuring a stunning 4-bedroom, 3-bath log home with over 1,800 sq ft of sun-soaked living space and breathtaking Bow River Valley views, this is a rare opportunity for those seeking both comfort and functionality.Step inside to find a warm, open-concept layout with rich natural wood finishes and a cozy wood-burning stove that gives this home a true cabin retreat feel. The spacious master loft offers his-and-hers walk-in closets, a luxurious ensuite with steam shower and double vanities, a private balcony, and even a two-person hot tub for ultimate relaxation.Enjoy morning coffee or evening sunsets on the wrap-around porch, or entertain guests in the gourmet kitchen featuring a live-edge island centerpiece.But what truly sets this property apart is the exceptional 5,100 sq ft shop – an absolute dream for mechanics, truckers, or entrepreneurs! Fully equipped with:Floor drainage3 overhead cranes (1 x 3-ton, 2 x 1-ton)Car/truck hoistsRadiant heat16x12 walk-in coolerOn-site bathroom & laundry3,500-gallon diesel storage tank1,900 sq ft man-cave/office spaceIllegal suite for additional income or staff accommodationWhether you're running a business or simply need the space for your lifestyle, this one-of-a-kind property delivers it all.Don't miss your chance to own this versatile, top-tier setup – book your private tour today! (id:57557)
262150 Horse Creek Road
Rural Rocky View County, Alberta
OPEN HOUSE SATURDAY JULY/05 - 1:00 PM to 4:00 PM. Remarkable renovated executive home on 19.87 acres that has been stripped to the studs. Almost everything is new including interior drywall, exterior sheeting, siding, shingles, windows, exterior and interior doors, garage concrete floor, exterior lighting, decks, railings plus a complete new water system and natural gas lines The western mountain view is incredible!! Six bedrooms with large primary bedroom featuring a large walk in closet and luxury ensuite, dream kitchen with huge center island, main floor den, games room, sauna, two fireplaces, glass railings, four bathrooms plus a wash station for the fur babies. Three car garage (3 doors) with epoxy finished floors. The list goes on and on. The property is located mere seconds north of Cochrane city limits and the new 130 acre sports park. Excellent sub division potential for 3 additional lots. According to Rocky View County up to 8 horses are allowed on this property. The is nothing left to do but move in!! (id:57557)
15810 102 Street
Rural Grande Prairie No. 1, Alberta
Discover this unique 4,671 SF commercial industrial space in Althen Corner, offering a reception area, office, large meeting room, and two bays with 14' x 14' overhead doors at the rear. Formerly a gym, this versatile space is suitable for light industrial, retail, or mixed-use. The Landlord is open to a TI allowance for improvements. Priced at $14.00 PSF NNN with estimated triple net costs of $4.50 PSF. Monthly Rent: (4,671 Sq.ft @ $14 PSF = $5,449.00/month + Estimated Additional Rent $4.50 * 4,671 Sq.ft = $1,751.63 Total Monthly Rent = $7,200.63 plus GST and utilities.) Call your Commercial Realtor© for more information or to book a showing today. (id:57557)
723020 Range Road 35
Rural Grande Prairie No. 1, Alberta
Escape to your private dream property, a stunning 1705 sqft, 5-bedroom, 3-bathroom bungalow nestled on a beautifully treed 10-acre parcel. Located just 20 minutes from Grande Prairie and moments from Bezanson, this acreage offers the perfect blend of privacy and convenient access to amenities. The well-established yard is a true highlight, boasting tons of mature trees, lush natural bush, and a dugout, creating a picturesque setting for playing in the yard, evenings around the firepit or relaxing on the expansive deck with its two covered sections. Step inside to a spacious, open-concept main floor designed for comfort and style. A vaulted living room and cozy wood stove set an inviting ambiance. The custom kitchen features white cabinets to the ceiling, granite countertops, a massive island with storage, double ovens, induction stove and a large corner pantry. Durable vinyl plank flooring extends throughout the main floor, and carpet in the bedrooms. The luxurious primary suite offers a vaulted ceiling, access to the deck, and an enormous walk-in closet, complemented by a spacious ensuite with his and her sinks, a tiled shower, and in-floor heat. Two additional nice-sized bedrooms upstairs feature built-in closet organizers, and the main bathroom offers double sinks. Practicality abounds with main floor laundry, accessible off the master closet, and a brilliant mudroom in the finished and heated garage, perfect extra space for shoes, freezer, and seasonal items. The basement, with in-floor heat, offers two finished bedrooms and a bathroom. The spacious living area is plumbed for a wet bar, awaiting your personal touch of flooring and ceiling. Outside, you'll appreciate the expansive gravel parking with RV plug, two sheds, and a full-length south-facing deck that's wired for a hot tub. This well-cared-for property also includes A/C, central vacuum, hot water on demand, and an R/O water system. Don't miss this opportunity to own a piece of paradise in an unbeatable location! (id:57557)
85-86 Bunker Hill Road
Wilsons Beach, New Brunswick
Nestled along a serene tidal harbor, this picturesque waterfront lot offers a tranquil retreat with a stunning natural backdrop. The property is graced with mature trees that provide both privacy and a lush, green canopy. A perfect canvas for your home. or cottage. Located on a quiet road minutes from restaurants, shopping and recreational areas. Lubec Maine is also just a short drive away via the 24hr international bridge. Call today for more information on this lovely island property! (id:57557)
735 Deveron Crescent Unit# 211
London, Ontario
Welcome to 735 Deveron Crescent Unit #211 - a beautifully updated 2-bedroom, 1-bath condo that perfectly blends style, comfort, and convenience. Step inside to a gorgeous kitchen featuring modern finishes and a walk-in pantry that offers incredible storage and function. The cozy living room, complete with a gas fireplace, is the perfect spot to unwind, and the balcony invites you to enjoy your morning coffee or a peaceful evening breeze. This thoughtfully designed unit boasts a smart layout that maximizes every inch of space, making it ideal for a young family, working professional, or couple seeking comfort and functionality. Located in a well-maintained building with access to a community pool, this home offers the chance to relax and recharge all summer long. Nestled in a friendly neighborhood that’s just minutes from shopping, restaurants, and major highways - everything you need is right at your doorstep. This is your chance to lease a home that truly checks all the boxes. Don’t miss out - schedule vour showing todav! (id:57557)
200 Steven Court
Essex, Ontario
Welcome to 200 Steven Court in desirable Viscount Estates! This updated 1-bedroom, 1-bath home offers a bright, functional layout with potential for a second bedroom. Nestled in a quiet, well-kept community, it features a massive deck perfect for relaxing or entertaining. Enjoy affordable living with lot fees of $675/month. Conveniently located near shopping, transit, and major routes. Ideal for downsizers, or anyone seeking a peaceful, move-in-ready home. Don’t miss out on this updated gem! (id:57557)
1694 Mercer
Windsor, Ontario
Fantastic opportunity for first-time buyers, families, or investors! This beautifully updated bungalow offers 2+2 bedrooms, 2 full bathrooms, and a fully finished basement with a practical kitchenette — ideal for additional living space or income potential. Recent updates include a newer roof (2014), furnace and central air (2016 with warranty), new sump pump, and modern vinyl flooring throughout both levels. The main floor features a bright, spacious living area, a functional kitchen with pantry, and a sun-drenched rear sunroom perfect for relaxing or entertaining. Step outside to a fully covered concrete front porch, great for year-round enjoyment. A 1.5-car detached garage provides ample storage or workspace. Ideally located just steps from Plaza 300 with FreshCo, restaurants, shops, and more at your doorstep. (id:57557)
1196 Heathfield
Windsor, Ontario
Welcome to this delightful two-storey home, perfectly nestled on a peaceful cul-de-sac in a family-friendly neighborhood. Offering 3 spacious bedrooms and 1.5 baths, this home is ideal for first-time buyers, growing families, or savvy investors. Conveniently located just minutes from shopping centers, schools, parks, walking trails, and public transit—everything you need is right at your doorstep! Don’t miss this opportunity to own a home in a prime location with great potential. (id:57557)
167 Whelan Avenue
Amherstburg, Ontario
GORGEOUS, TO-BE-BUILT BY DETHOMASIS CUSTOM HOMES. FANTASTIC RANCH DESIGN FEATURING HRWD/CERAMIC THRU-OUT, LRG BRIGHT FOYER OPEN TO GREAT RM W/CATHEDRAL CEILINGS & LINEAR FIREPLACE. CUSTOM CABINETS W/OVERSIZED ISLAND W/WATERFALL FINISH COMPLETED IN QUARTZ, CONVENIENT MAIN FLR LAUNDRY, MDBRM W/WALK-IN CLST & DBL VANITY IN ENSUITE W/CERAMIC & GLASS SHOWER, INTRICATE CEILING DETAIL, LRG COVERED BACK PORCH AREA. OTHER MODELS & DESIGNS ARE AVAILABLE. CRAFTSMANSHIP IS EVIDENT IN ALL THESE DESIGNS! (id:57557)
2275 Tecumseh Road West
Windsor, Ontario
Prime location for this 8000 sq/ft Commercial building in a high traffic area. Situated near the University of Windsor and the Ambassador Bridge with excellent access to major roads and highways. Open concept building with 12’ ceilings allows ample room to reconfigure and over half an acre property allows for room to expand based on your business needs. High visibility location with 216’ frontage and parking for 36 cars. Zoned CD2.1, this full brick/block building offers many potential uses such as retail, warehouse, restaurant, micro-brewery, commercial school or office space. Full list of potential uses available. VTB options available. Contact us today for more information or to schedule a viewing. (id:57557)
2550 Sandwich West Parkway Unit# 303
Lasalle, Ontario
Welcome to the Crossings at Heritage in the beautiful Town of LaSalle. Conveniently located close to Ambassador Bridge, 401, University of Windsor, St. Clair College, walking trails and much more. Be the first to live in this 2-bedroom 2-bathroom condo with hardwood in living, dining and kitchen areas, custom cabinetry, granite countertops, porcelain tile in the in-suite laundry, bathrooms, carpeted bedrooms. A spacious glass balcony w/furnace room is accessed off the living room. Brand new appliance with stackable washer and dryer. Storage locker (located on the same floor) & surface parking. Tenant pays utilities. Rental application, Proof of employment and credit report required. 1 yr lease. First & last. (id:57557)
7598 Silverleaf Lane
Lasalle, Ontario
Model Home For Sale! Fully Finished DeThomasis Custom Home, 2+2 Bdrm, 3 Bth, Appliances Incl+Bonus Rear covered porch feat. cathedral ceilings w/g.fireplace & motorized screens. Only the finest finishes and details in the fully finished Semi Ranch Model. Custom Wainscoting, Ceiling Details, Linear Fireplace, Gorgeous custom cabinets w/glass details, quartz backsplash & tops thru-out. Silverleaf Estates-Nestled Btwn Huron Church & Disputed, Steps from Holy Cross School, Parks, Windsor Crossing. (id:57557)
17 Plum Tree Lane
Grimsby, Ontario
Welcome home to Plum Tree Lane in scenic Grimsby. Highlights of this spacious four bedroom family home include generous lot, hard wood floors, granite counters, stately entranceway (cathedral ceiling) and fully finished lower level featuring side door entrance, recreation room, three-piece bathroom and two additional bedrooms. Main floor laundry, large kitchen (ample cupboard/counter space), five-piece ensuite, fireplace, pot lights, double car garage and recently updated furnace/Air Conditioning (2025) are just some of the features of this exceptional home. Relax and entertain in the resort-inspired backyard retreat featuring in-ground saltwater pool (heated), gazebo, sizable deck, concrete surround, convenient pool shed, outside shower, relaxing hot tub and established gardens. Perfectly located close to schools, Lakefront parks, farm fresh markets, award winning wineries and the picturesque towns along the Niagara Escarpment including Grimsby, Beamsville, Vineland and Jordan. (id:57557)
11 Snows Sub-Division
Bay Roberts, Newfoundland & Labrador
Welcome to 11 Snows Subdivision on desirable Country Road in the beautiful Town of BayRoberts! This spacious building lot is ready and waiting for your next development project. Whether you're dreaming of a family home or a duplex investment, this property offers the flexibility and location to make it happen. Just minutes from major amenities, schools, and recreation in a quiet, family-friendly area. With the perfect balance of privacy and proximity, this lot is a smart choice for builders, investors, or families looking to create their ideal home. (id:57557)
5 Porters Lane
Corner Brook, Newfoundland & Labrador
This home has been completely renovated and boasts an ocean view. It features a new concrete foundation, all the walls replaced with 2 x 6 studs and R-40 insulation, all new Pex plumbing, and updated electrical with a 200 amp service. the only things left of the original home are the floors and roof. This 3 bedroom home is ready for a new family to enjoy. Spread over three floors, there are 2 full and 1 half bathrooms. You can sit on the deck and watch the sunset over the ocean, with unmatched views of the Bay of Islands. You'll enjoy the heat from the wood stove on the bottom floor and from the newly installed heat pumps. There's a walk-out basement, and has a smaller 6' garage door for convenience (or a motorcycle) You'll love the detached garage that has electricity, is insulated and and is even plumbed for a half bath. You'll appreciate the quality of the materials in this house along with the quality of workmanship. (id:57557)
88d Manitoba Drive
Clarenville, Newfoundland & Labrador
PRIME COMMERCIAL SPACE located just off Manitoba Drive close to all amenities! This well laid out 1,950 square foot space has endless potential and possibilities - from anything commercial/retail to bakery, coffee shop, office space just to name a few. The exterior of the building has been thoroughly upgraded and now offers you a very up-to-update & modern store front with great parking and surrounded by well-established businesses. The property is being offered at a very competitive rate so don't hesitate act now and open that business you always dreamed of having! (id:57557)
112 Catria Pt
Sherwood Park, Alberta
Steps away from CAMBRIAN PLAYGROUND, you will find this 1565sqft, 2 Storey home featuring 3 bdrms, 2.5 baths & DOUBLE garage. The Ethereal Zen design style & The Landon by award-winning builder Rohit Homes, will WOW you as soon as you enter the spacious entrance that leads to the open concept main level with a stylish kitchen that offers plenty of cabinets, pantry & quartz island that over looks the dining & living area. Moving upstairs you will find a king sized primary suite with walk in closet & 5pc ensuite. 2 bdrms are both generous in size, a 4pc bath & flex room - perfect for an office or games area, complement this stylish home! Separate side entrance & rough in for future basement suite, makes for awesome income potential! Close to parks, playgrounds & 8kms of ravine trails through Oldman Creek, it will also be the home to future schools & shopping PLUS easy access to Henday! Photos may not reflect the exact home for sale, as some are virtually staged or show design selections. (id:57557)
14 Copperhaven Dr
Spruce Grove, Alberta
Discover this stylish home in sought-after Copperhaven—just steps from Copperhaven K–9 School. Designed for growing families and work-from-home lifestyles, this 5-bedroom, 3.5-bath home features 9-ft ceilings and modern finishes throughout. The sleek kitchen boasts gunmetal appliances, wine fridge, granite counters, and a spacious eat-in island, plus a convenient walk-through pantry connecting to the mudroom and garage. The open living and dining area is filled with natural light and centered around an electric fireplace, with access to a large deck and backyard—perfect for entertaining. Upstairs offers 4 spacious bedrooms, laundry, and a 4-piece bath. The primary suite includes a walk-in closet and spa-like ensuite with dual sinks, soaker tub, and glass shower. The fully finished basement includes a 5th bedroom, 4-piece bath, rec room w/ fireplace, wired for a projector, and 9-ft ceilings. Extras: A/C, water softener, and double attached garage. A rare, move-in ready gem! (id:57557)
17723 64 St Nw
Edmonton, Alberta
Discover the pinnacle of refined living in the sought-after McConachie area at 17723 64 St. This exceptional duplex residence offers a spacious 1900 sq ft layout, featuring four bedrooms and three and a half bathrooms designed to accommodate every member of your family in comfort and style. With a bonus room included, you'll have the flexibility to create a home office, entertainment space, or whatever suits your lifestyle best. Impeccably crafted with modern finishes and thoughtful design, this home provides the perfect balance of functionality and sophistication. Welcome to your new oasis in McConachie, where luxury and convenience converge seamlessly. (id:57557)
20 Gavin Court
Summerside, Prince Edward Island
Welcome to 20 Gavin Court - where thoughtful design, high-end finishes, and prime location come together in this stunning 4-bedroom, 3-bathroom executive home with an attached double garage. Tucked away on a quiet cul-de-sac in one of Summerside's most desirable neighbourhoods, this 0.34-acre property offers exceptional privacy while being just minutes from schools, the tax center, shopping, dining, and more. From the moment you step inside, you?ll appreciate the attention to detail. The main level showcases a grand entryway that flows into a stunning custom kitchen, complete with high-end appliances, marble countertops, coffered ceilings, and extensive cabinetry. The open-concept living and dining area is bright and inviting, with patio doors leading to a fully fenced, private backyard - ideal for entertaining or relaxing. The home's layout is both functional and family-friendly. Two bedrooms and a full bath are located on one side of the main floor, while the spacious primary suite is privately set on the other, featuring walk-in closets and a large ensuite. The lower level expands your living space with a large rec room, a newly renovated fourth bedroom, an additional full bathroom, and multiple storage rooms. This home has been extensively upgraded over the last few years, including: Exterior stonework and decorative front porch posts, Champion whole-home generator system, Hunter Douglas power blinds,Custom interior doors and trim, Renovated kitchen and bathrooms, Upgraded flooring throughout, Fully fenced backyard with a storage shed Impeccably maintained and loaded with premium features, this home offers comfort, style, and long-term value in a highly sought-after location. A rare offering in Summerside - truly move-in ready and a must-see. (id:57557)
105 Bayside Road
North Bedeque, Prince Edward Island
Stunning Water View Home in Prestigious Schurman's Point! Welcome to this beautifully designed 4-bedroom, 3-bathroom contemporary home overlooking the tranquil waters of Summerside Harbour. Perfectly situated in one of the area's most exclusive subdivisions, this west-facing property captures breathtaking sunsets over the water. Step inside to discover a bright and spacious open concept main level, perfect for entertaining. At the heart of the home is a massive chef's kitchen, complete with an oversized island, premium appliances, and an enviable walk-in pantry. Whether you're hosting a family gathering or an intimate dinner party, this space is designed to impress. The main level also features two generously sized bedrooms, including a primary suite with a walk-in closet and spa-like ensuite bath. Enjoy seamless access to the expansive deck from both the kitchen and the primary bedroom, ideal for morning coffee or evening sunsets. The lower level adds even more versatility, with two additional bedrooms, a second living room, full kitchen, and laundry, currently set up as an in-law suite with private access, offering excellent income potential or multi-generational living. Additional highlights include: Spacious double garage & double driveway, large lot with water views, Generac generator for peace of mind during any power outage and mature landscaping. All this located in a peaceful, upscale neighborhood just minutes from Summerside amenities. Don't miss this incredible opportunity to own a well-appointed, versatile home in one of PEI's most desirable waterfront communities. (id:57557)
51530 Rge Road 280
Rural Parkland County, Alberta
Available for Lease! This exceptional commercial rental offers 13,600 sq ft of functional space, including a 12,000 sq ft shop and a 1,600 sq ft office, perfectly suited for bus storage, fleet operations, or industrial use. Set on over 14 acres, the property boasts ample parking for buses, trucks, and equipment, with plenty of yard space for maneuvering. This Free Span building is recognized with environmental awards from Parkland County, it features solar power, reflecting a commitment to sustainability and operational efficiency. Conveniently located just 10 minutes south of Stony Plain, with easy access to major transportation routes, this is a prime location for your business. (id:57557)
31-A Lingwood Drive
Norfolk, Ontario
Welcome to this spacious and versatile 3+2 bedroom raised bungalow nestled in the charming town of Waterford famous for its scenic surroundings and the beloved annual Pumpkin Fest! Backing onto a ravine and just steps from walking trails, parks, and the local library, this home offers a perfect blend of comfort, functionality, and nature at your doorstep.The main floor features a bright and welcoming layout, including three bedrooms, a full 4-piece bathroom, a large open-concept living and dining area, and functional kitchen. Enjoy the convenience of laundry on the main level, making day-to-day living a breeze.The lower level boasts its own entrance with a walk-out to a private deck and a fully fenced backyard ideal for extended family, guests, or potential in-law suite use. This level includes two additional bedrooms, a second full bathroom, a comfortable living room, a functional kitchenette, and a second laundry area.Located just 20 minutes from the sandy shores of Port Dover Beach and surrounded by the warmth and charm of small-town living, this home is an ideal opportunity for families, multi-generational living, or anyone looking to enjoy a peaceful lifestyle with city amenities just a short drive away.Dont miss your chance to make this beautiful and unique property your next home! (id:57557)
Unit B - 89 Church Street W
Norfolk, Ontario
This gorgeous, newly renovated unit is ready for lease! Surround yourself with up to date, neutral decor and furniture. This spacious main floor unit has 1 bdrm, 3 pc bath, kitchen with new appliances, in-suite laundry, living room and in walking distance to many amenities all the while enjoying the small town atmosphere of Delhi. Tenants are to pay utilities. Available July 1st. Room measurements from floor plan. (id:57557)
13 - 19 Anderson Street
Woodstock, Ontario
Welcome to a truly rare opportunity to own a NEW bungalow in this quiet enclave in the heart of Woodstock. Ideally located close to amenities and the bus line, this elegant residence is currently under construction by renowned local builder Hunt Homes, known for their exceptional quality and craftsmanship. Step inside and experience the bright, open concept design. Enjoy east-facing morning sun from your dinette with a walk-out to your own balcony, and west-facing sunsets from the great room with 6 ft patio doors leading to your 10x12 deck. Designed with lifestyle in mind, this modern bungalow boasts 9 ceilings throughout the main floor creating a bright and airy ambiance. The thoughtfully designed kitchen features stone countertops, crown molding, under-cabinet lighting with cabinet valance, and a large island with breakfast bar ideal for both casual dining and hosting. Youll love the hard surface flooring throughout (no carpet), the generous primary suite with 3-piece Ensuite featuring a tile and glass walk-in shower, and the spacious second bedroom with a nearby 4-piece bathroom with tiled tub surround. Additional highlights include: accessibility features such as ability for level entrance with wheelchair access, straight staircase for chairlift if needed, we've even completed the rough in for an interior elevator, open floor plan; single-car garage, paved driveway, fully sodded lot, central air conditioning, Energy Recovery Ventilator (ERV) for improved air quality and humidity control and large windows for an abundance of natural light through-out. Enjoy carefree living with a low common elements fee for just $150/month covering road maintenance and lawn care never cut your grass again! Fees have only increased by $40 over the last TEN years! Dont miss this rare chance to own a brand-new, thoughtfully designed bungalow in one of Woodstocks most desirable communities.New Build taxes to be assessed. (id:57557)
12 - 19 Anderson Street
Woodstock, Ontario
Welcome to a truly rare opportunity to own a NEW bungalow in this quiet enclave in the heart of Woodstock. Ideally located close to amenities and the bus line, this elegant residence is currently under construction by renowned local builder Hunt Homes, known for their exceptional quality and craftsmanship. Step inside and experience the bright, open concept design. Enjoy east-facing morning sun from your dinette with a walk-out to your own balcony, and west-facing sunsets from the great room with 6 ft patio doors leading to your 10x12 deck. Designed with lifestyle in mind, this modern bungalow boasts 9 ceilings throughout the main floor creating a bright and airy ambiance. The thoughtfully designed kitchen features stone countertops, crown molding, under-cabinet lighting with cabinet valance, and a large island with breakfast bar ideal for both casual dining and hosting. Youll love the hard surface flooring throughout (no carpet), the generous primary suite with 3-piece Ensuite featuring a tile and glass walk-in shower, and the spacious second bedroom with a nearby 4-piece bathroom with tiled tub surround. Additional highlights include: accessibility features such as ability for level entrance with wheelchair access, straight staircase for chairlift if needed, we've even completed the rough in for an interior elevator, open floor plan; single-car garage, paved driveway, fully sodded lot, central air conditioning, Energy Recovery Ventilator (ERV) for improved air quality and humidity control and large windows for an abundance of natural light through-out. Enjoy carefree living with a low common elements fee for just $150/month covering road maintenance and lawn care never cut your grass again! Fees have only increased by $40 over the last TEN years!! Dont miss this rare chance to own a brand-new, thoughtfully designed bungalow in one of Woodstocks most desirable communities. New Build taxes to be assessed. (id:57557)
87 Matheson Crescent
East Zorra-Tavistock, Ontario
STOP don't buy a resale when you can have this Elegant and spacious DETACHED BUNGALOW in our Final Phase of Innerkip Meadows - an open Concept one floor living. Home is currently under construction allowing you to customize the interior finishes to your personal taste ensuring this is the home of your dreams. Be prepared to be amazed. The same Hunt Homes outstanding standard finishes are included in this open concept spacious DETACHED bungalow offering 1238 sq. ft. of tasteful living space on the main floor. On this generous pie shaped lot you also benefit from NO CONDO FEES. Interior standards include granite; custom kitchen including crown, valance, under counter lighting, large walk in pantry; hardwood and ceramic floors; 9' ceilings and great room with tray ceiling; generous sized main floor laundry/mudroom; primary bedroom with beautiful luxurious ensuite with tile and frameless glass walk in shower and large walk in closet. Exterior finishes include double garage; 12'x12' deck; privacy fence at rear; paved driveway and fully sodded lot. To compliment your home there is AC, an ERV and expansive windows allowing natural light into your home. MUCH MORE. Only a few other homes available-NEARLY SOLD OUT. Ask about our Basement finish package. Virtual tour is one of Builder's Semi Detached Models. This is the SPRINGDALE. New build taxes to be assessed. Lot size is irregular. OPEN HOUSE Saturday/Sunday 2-4 p.m. at Builder's furnished Model Home on Matheson Cres. (id:57557)



