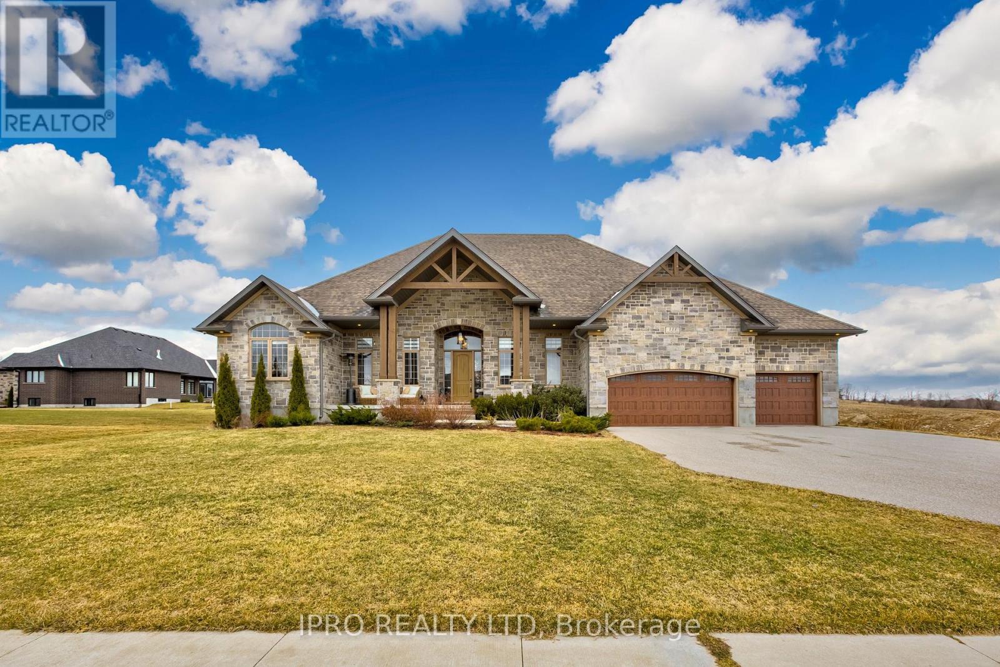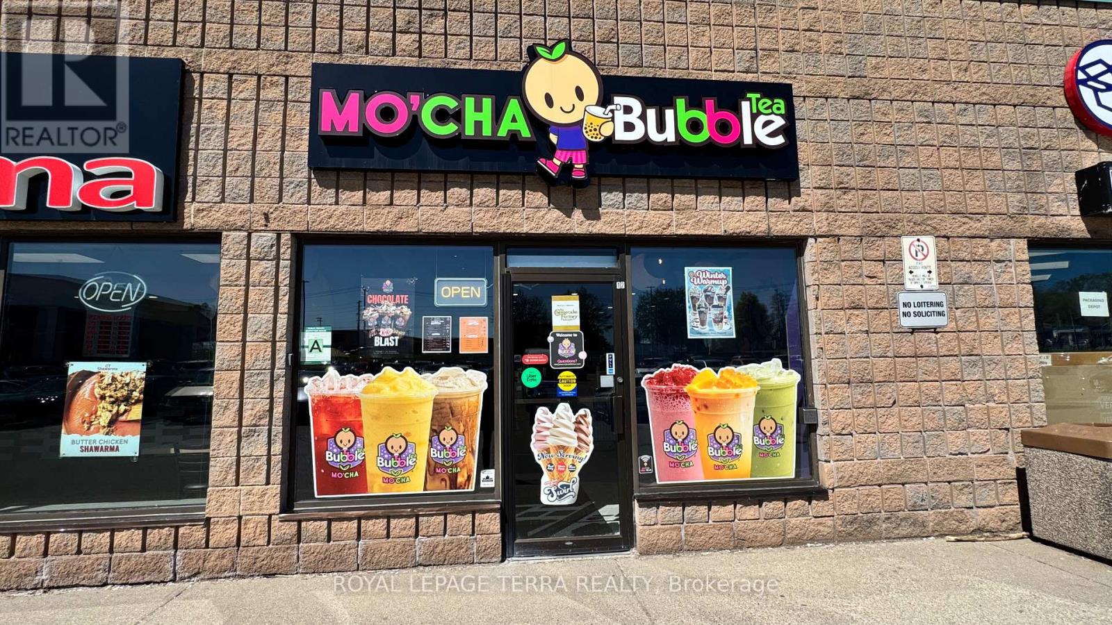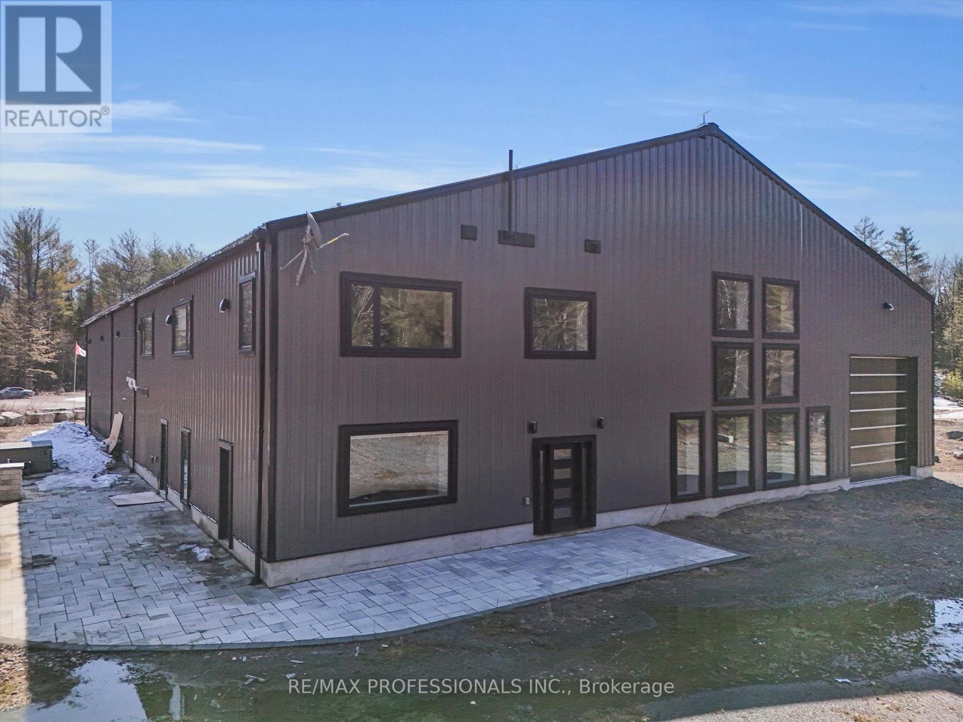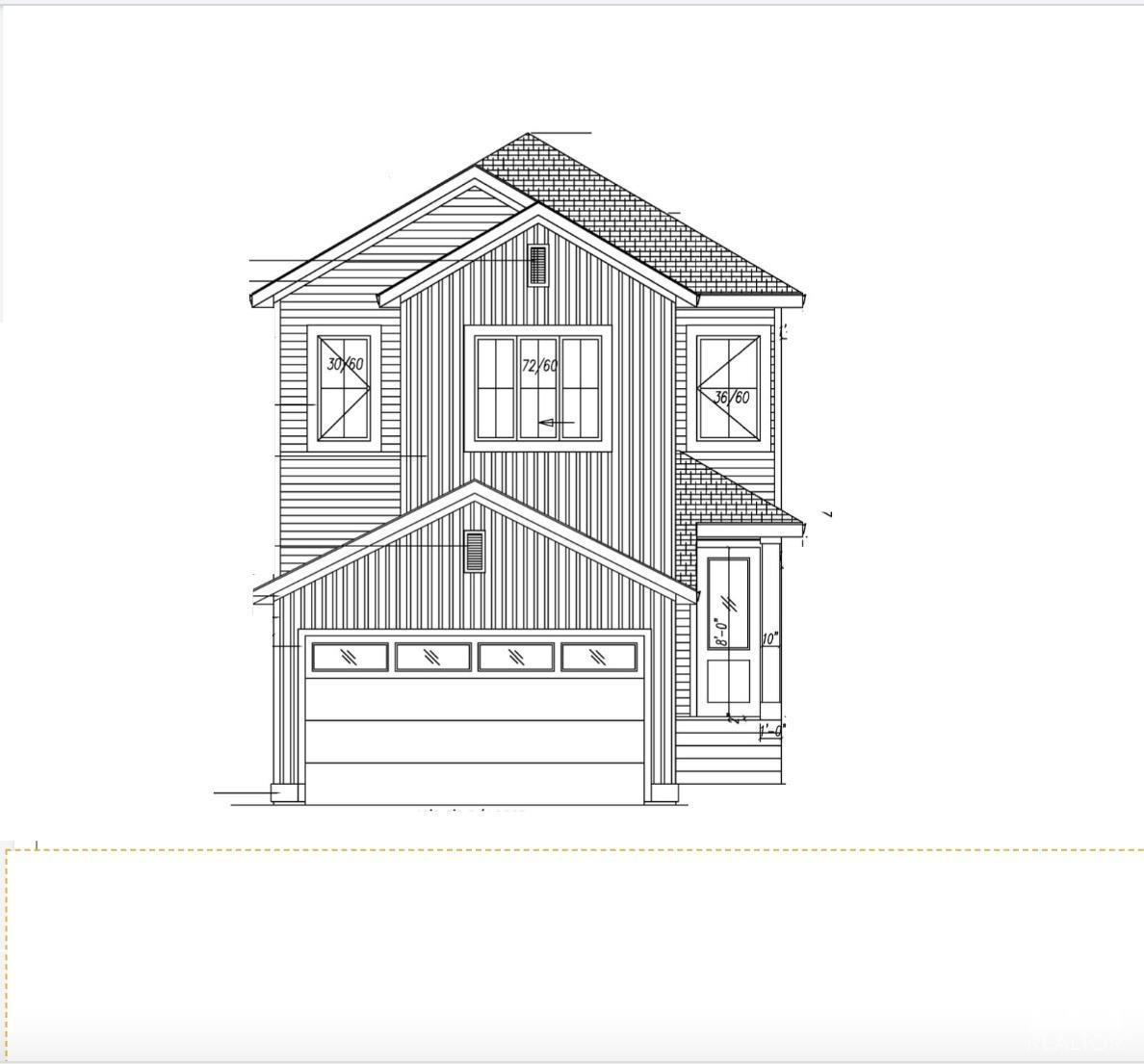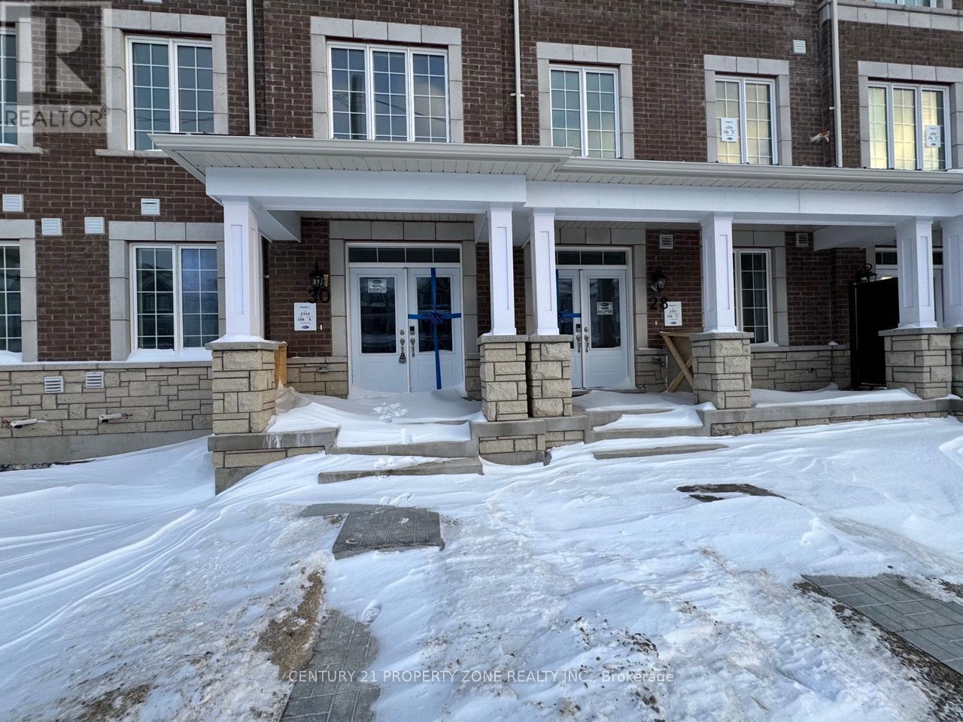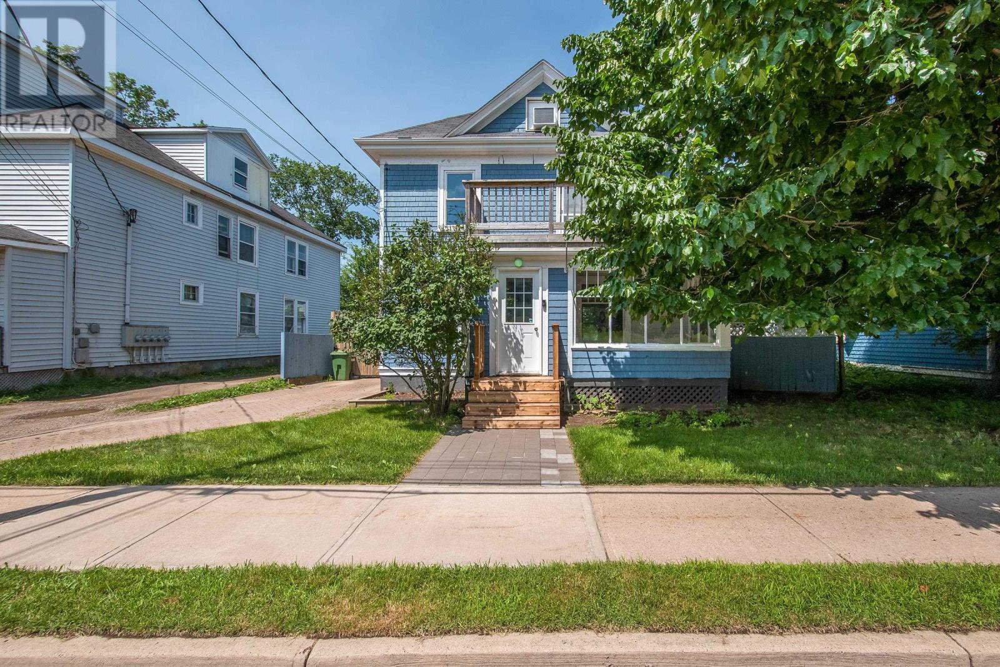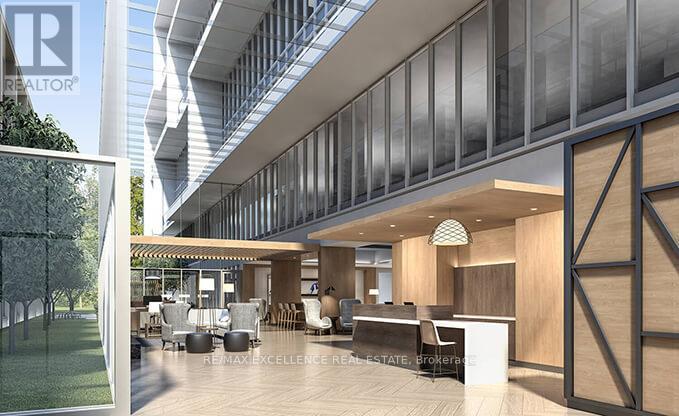111 Sunset Hills Crescent
Woolwich, Ontario
PRICED TO SELL --- Welcome to this custom-built stone/brick Bungalow on a 1/2-acre end Lot, abutting a green farmland with beautiful, picturesque surroundings in the lap of nature. Located in a family friendly neighborhood, this 3+3 bedroom, 3+1 bath home offers nearly 5300 sqft of expansive living space, including a finished basement and many upgrades. It is an epitome of thoughtfully designed luxury. The grand covered porch overlooking the countryside truly reflects its character of an Estate home, with high ceilings throughout the main floor. It features two large family rooms with gas fireplaces, a dining room, breakfast area and a spacious mud room. All with engineered hardwood floors, oversized windows with plenty of natural light. Aesthetically designed gourmet Kitchen includes quartz countertop, high end KitchenAid SS appliances, a spacious breakfast bar and plenty of storage in ceiling height cabinets having crown moldings. The luxurious primary suite has a walk-in closet and a spa-like ensuite with a soaker tub, double vanities, and a glass shower. Two additional spacious bedrooms come with great closet space. A fairly new finished Basement is an entertainer's paradise with large party hall / rec room, bar and kitchen counter, a multi-purpose glass enclosed room for Sheesha lounge / Wine cellar / Yoga room, a home theatre, study / home office, two bedrooms and a 3-piece bath. A partially built sauna offers a relaxing retreat. With a 3-car garage and parking for up to 6 vehicles. The backyard oasis features a glass-enclosed patio, an open deck, fresh landscaping, and ample entertaining space for gatherings and BBQs. A serene spot to witness the magic of sunrises and sunsets. Plenty of space to add an outdoor pool. Enjoy resort-style living, just minutes from downtown Kitchener, Waterloo, Guelph, and close to public and private schools, with Golf courses nearby. Embrace peaceful, high-quality living with urban convenience. CHECK 3D VIRTUAL TOUR. (id:57557)
1305 - 108 Peter Street
Toronto, Ontario
Experience luxury living at Peter & Adelaide Condo! This well-designed 2 beds, 2 Baths suite offers modern living space, featuring a private balcony, a stylish designer kitchen with premium Integrated appliances, sleek laminate flooring, and impressive 9-ft ceilings. The second bedroom, enclosed by a sleek glass sliding door with blinds, offers the perfect setting for a stylish and functional office or bedroom. 682 sq.ft + 58 sq.ft. Total 740 sq.ft. Step onto the balcony and take in city views of Toronto's dynamic cityscape. Residents enjoy an array of top-tier amenities, including a rooftop outdoor pool with an elegant lounge area, a state-of-the-art gym, a yoga studio, a business centre with WiFi, an indoor child play area, a dining room with a catering kitchen, and more. Prime downtown location! Just steps from Toronto's top universities, charming cafes, vibrant nightlife, lush parks, high-end shopping, and seamless TTC transit access. Don't miss this incredible opportunity to own in one of downtown's most sought-after buildings! **EXTRAS** All Existing Integrated Appliances : Fridge, Oven, Cooktop, Dishwasher, Microwave, Stacked Washer & Dryer. All Existing Electrical Light Fixtures & Window Coverings (id:57557)
188 Limbrick Street
Thunder Bay, Ontario
New Listing. Excellent Opportunity! Move right in to this Semi-Detached 3 Bedroom with 2 Full Baths, Patio doors out to rear deck. Rec room, with Bonus Room in Basement. Off Street Parking. Close to all Amenities and Schools. Freshly Painted Throughout. Call Today! (id:57557)
227 West River Rd
Dryden, Ontario
Custom Built Two Storey Cape Cod style home with true grandeur on the shores of the Wabigoon River. Stunning design to detail makes a statement with three levels of living space. Sunken living room/dining, cathedral ceilings. Elegant four bedroom, 3 baths. dream kitchen, blt-in appliance, Island, breakfast nook accessing three season sunroom. Second floor luxurious master suite, private balcony, stunning en-suite, Fully finished lower level, family rm, full kitchen, bedroom, 3pc bath and utility room. Opportunity for an in-law suite if desired. Attached garage. Book your viewing on this exceptional property! (id:57557)
18 Peter Street
Amaranth, Ontario
Welcome to 18 Peter Street, nestled in the vibrant community of Amaranth, within the charming hamlet of Waldemar! This stunning family home has recently undergone significant updates, including a major addition to the side and back that was completed in 2024. As you step inside, you're greeted by a spacious foyer that opens to a convenient laundry room and a stylish 2-piece powder room. The expansive open-concept living and dining area is perfect for entertaining, featuring a cozy gas fireplace, elegant pot lights, and so much more. The gourmet chefs kitchen is truly a show stopper, boasting an impressive8-foot island topped with exquisite quartz countertops and custom cabinetry. Equipped with brand new KitchenAid stainless steel appliances (2024), an undermount sink, timeless backsplash, and a walk-in pantry, this kitchen is a culinary dream come true! The large and bright primary bedroom offers dual closets and a luxurious ensuite that features a stunning glass walk-in shower, a toilet, heated floors, and a double vanity. Two additional bedrooms and a newly renovated main bath complete the upper level, providing ample space for family and guests. The basement is mostly finished, providing extra living space along with a generous 350 square foot crawl space dedicated to all your storage needs. Step outside to the amazing backyard, which is fenced on three-quarters of the perimeter and is equipped with a professionally installed invisible dog fence system. This outdoor oasis is perfect for cozy campfires and enjoying breathtaking sunsets. Don't miss this incredible opportunity to call18 Peter Street your home! (id:57557)
7110 - 388 Yonge Street
Toronto, Ontario
Executive Suite On The 71st Floor Located In The Heart Of Toronto W/ Panoramic Views Of The Entire City & Lake! Immaculate Condition, Popular Southwest Exposure with Ceiling to Floor Windows, Spacious 1252 Sq.ft Including A Large Den That Can Be Used As 3rd Bedroom. Modern Finishes And Many Lavish Upgrades. Exclusive Elevator Access, Grand Lobby W/Art Gallery, 42,000 Sqft Fitness Center, Direct Indoor Access To Subway, "College Park Shops", Restaurants, Financial District, Hospitals & Universities And More! 1 Parking and 1 Locker (Same Floor as Unit!). Photos are not current. Don't Miss This Opportunity! (id:57557)
603 Colborne Street E
Brantford, Ontario
Turnkey Bubble Tea & Dessert Cafe in High Traffic Plaza. Don't miss this fantastic opportunity to own a profitable and fully operational bubble tea and dessert café in a bustling retail plaza anchored by No Frills, Dollarama, Subway, Pizza Pizza, and Kidtastic Adventures. Surrounded by schools, parks, and community hubs, this location benefits from steady foot traffic. The business features a loyal customer base and a varied menu including bubble tea, ice cream, desserts, and breakfast items. Low monthly rent of $3,200 (TMI included). Operated under a successful franchise model with a strong Ontario presence. The Franchisor provides training at the current location. (id:57557)
10501 Twp Rd 590
Rural St. Paul County, Alberta
YOUR DREAM ACREAGE AWAITS! This move-in ready gem is a horse enthusiast’s paradise with 25 acres just 15 minutes from town. The open-concept main floor is bright and welcoming, featuring a sunlit living room with a gas fireplace and access to a massive 50x16 deck. The kitchen impresses with light cabinetry, quartz counter tops, a corner pantry, and a spacious island. Engineered hardwood flooring runs throughout, while the primary bedroom offers a walk-in closet and 3 pc ensuite. Main floor laundry off the attached heated double garage adds everyday ease. The fully finished ICF walkout basement includes a large family room with a stunning entertainment wall and walkout access to a lower patio, plus oversized storage/utility space. Set back from the road for privacy, the property is fully landscaped with a fenced area for horses or other animals. This is executive rural living at its finest - space, comfort, and peace of mind all in one beautiful package! (id:57557)
84 Forsyth Street
Marmora And Lake, Ontario
A Rarely Available Gorgeous, Tastefully Updated Bright a beautifully designed 3-bedroom Must See- Affordable Family Home In The Village Of Marmora. Charming Older 3 Bedroom Home, Centre Hall Plan, Nice Formal Living Rm, Cozy Family Rm Features Cathedral Ceilings, Gas Fireplace, Walk Out To Deck For Bbq, Overlooking Private Backyard. Great For Kids. Main Flr Laundry. Gas Furnace. 1.5 Baths. Detached Garage. Great Location, Walking Distance To Shopping & Schools. Value Packed! (id:57557)
2320 Highway 117
Lake Of Bays, Ontario
Discover Your Dream Muskoka Retreat! Welcome to this one-of-a-kind 5 bedroom, 5 bathroom 120ft x 80ft compound, nestled on over 8 acres of pristine land in Lake of Bays, perfectly located just minutes away from the charming town of Baysville, where you can easily dock your boat and enjoy Muskoka's second largest lake! This stunning property offers a unique blend of hobby farm potential and live/work opportunities in the heart of beautiful Muskoka, only a short drive from Bracebridge and Huntsville. Highlights include: A serene 0.5 acre pond fed by fresh natural springs, all framed by a breathtaking granite backdrop, 26Kw backup generator ensuring your comfort with auto on/off capability, cozy, energy-efficient in-floor heating powered by two 200k NTI boilers with state-of-the-art floor sensors and zoning controls, an impressive 9,000 Sq/ft Unilock patio featuring a built-in BBQ, perfect for entertaining! Inside the luxury continues with a gorgeous interior. Step inside to find a grand open-concept layout with towering 45-foot ceilings, complemented by an exquisite chefs kitchen equipped with triple ovens, a professional gas stove, and an oversized fridge/freezer - all anchored by a massive kitchen island! The primary suite offers a personal sanctuary with a fireplace, walk-in closet, and a spa-like bathroom featuring a freestanding tub overlooking natures beauty. Plus, there's a wheelchair accessible main floor bedroom/ensuite for convenience! Additional Features: 3 industrial garage doors for easy access to your workspace, a sophisticated camera system for peace of mind, and two cellular boosters ensuring crystal-clear LTE, Starlink internet with impressive speeds of 200 down and 50 up, keeping you connected while you enjoy your private trails and every outdoor adventure! Whether you are seeking a peaceful retreat or a dynamic living-work space, this property is tailored for both leisure and productivity! Don't miss the chance to experience this slice of paradise! (id:57557)
2320 Muckleplum Wy Sw
Edmonton, Alberta
Visit the Listing Brokerage (and/or listing REALTOR®) website to obtain additional information. Stunning 6-Bedroom Home with Legal Suite – The Orchards, SW Edmonton Welcome to this 2,638 sqft gem in The Orchards, Ellerslie. This 6-bedroom, 4-bath home boasts a spacious 1,930 sqft main living area and a 708 sqft legal basement suite—ideal for multi-generational. The main floor features a bright living room, stylish kitchen, generous dining space, bedroom, and full bath. Upstairs offers 3 bedrooms, 2 bathrooms, laundry, and a versatile bonus room. The master suite shines with a 5-piece ensuite and walk-in closet. The legal suite (under construction) includes 2 bedrooms, 1 bath, kitchen, and in-suite laundry—ready before possession. Enjoy a large backyard and double garage. Located steps from schools, parks, and amenities with easy airport access, this home blends comfort, flexibility, and investment potential. (id:57557)
1462 114b St Sw
Edmonton, Alberta
Welcome home, to this 3 bedroom , 3.5 bathroom custom built family home backing onto walking trails , parks , beautifully landscaped back yard gives the feeling of country living , open concept kitchen w/ island is perfect for entertaining and family get togethers , The wood floors add style and make for easy cleaning , large living area with gas fireplace, walk in pantry, S/S appliances and spacious dining area ,front entrance with high ceilings and ceramic tile is bright and welcoming. Downstairs you'll find an impressive layout , bedroom , full bathroom w/ heated floors , workout area , living room area for family fun time. Upstairs you'll find bonus room , perfect for another living room , kids play room , family movie nights, primary bedroom with walk in closet and 4 pce ensuite with large shower and bath area , the second bedroom is generous in size , along with another 3 pce bathroom, this property is the perfect family home , close to schools , transit , plenty of shopping. (id:57557)
5736 Keeping Cr Sw Sw
Edmonton, Alberta
With full attention to detail and full upgrades throughout, check out The Avalon by award-winning Parkwood Master Builder. Park in your spacious 21' x 22' garage and step into the welcoming mudroom, flowing effortlessly through a walk-through pantry into a stunning, contemporary kitchen. Bask in natural light from the south-facing windows in the elegant living and dining spaces. Enjoy year-round comfort with central A/C. Upstairs, unwind in the oversized bonus room, enjoy the convenience of a large laundry room, and retreat to your luxurious primary suite featuring a 5pc ensuite with quartz counters, soaker tub, double sinks, premium tile, and a glass shower. A 14' x 14' deck, fully finished basement, and top-tier schools, shopping, dining, gyms, and healthcare nearby make this home as functional as it is beautiful. Located in the sought-after Keswick on the River with scenic parks and trails—this is the perfect family home. (id:57557)
1816 28 St Nw
Edmonton, Alberta
NO CONDO FEES AND BACKING INTO GREEN SPACE! The perfect blend of comfort and convenience in this beautifully designed duplex home featuring 3 spacious bedrooms and 2.5 well-appointed bathrooms. This two-storey layout offers a functional floor plan ideal for families and anyone looking for a smart investment property. On the main level, you'll find an open-concept living and dining area with abundant natural light, a modern kitchen with sleek countertops and ample cabinet space, and a convenient half-bath for guests. Upstairs, Bonus room and the private primary suite includes an en-suite bathroom and generous closet space. Two additional bedrooms share a full bath and are perfect for kids, guests, or a home office. Additional features include in-unit laundry, private backyard or patio space, and off-street parking. Whether you're buying your first home or looking to expand your real estate portfolio, this duplex offers the ideal combination of style, space, and flexibility. (id:57557)
#231 50 Woodsmere
Fort Saskatchewan, Alberta
This spacious freshly painted 928 sq ft condo offers the perfect blend of comfort and convenience, located in the desirable Westpark neighborhood of Fort Saskatchewan. With 2 generous bedrooms and 2 bathrooms, including a master ensuite, this home is ideal for both first-time buyers and those looking for a fantastic rental property. The large living room area is perfect for relaxing or entertaining, offering ample space for all your furniture and decor. The galley-style kitchen maximizes functionality, providing a streamlined cooking and prep space with plenty of cabinetry and counter space. Located just steps from shopping, transit, walking trails, and parks, you'll enjoy easy access to all the amenities Fort Saskatchewan has to offer. This condo presents a fantastic opportunity for anyone looking to invest in a prime location with great potential for rental income. (id:57557)
216 Crystal Creek Dr
Leduc, Alberta
Welcome to this stunning two-storey home in Leduc! The main floor offers a bright and open layout with a cozy living room featuring a fireplace, a dining area, a stylish kitchen with a pantry, a 4-piece bathroom, a den, and a mudroom for added convenience. Upstairs, you'll find a spacious bonus room, two bedrooms, a 4-piece bathroom, a laundry room and a luxurious primary suite with a walk-in closet and a 5-piece ensuite. Completing the home is an attached double garage, making it the perfect blend of style and functionality. Photos are of a completed show home and are for representation only. Selections can be customized (id:57557)
32 Bellasera Way
Caledon, Ontario
Experience Luxury and Convenience in Prime Caledon! This stunning 2000+ sq. ft. freehold townhouse boasts modern elegance and thoughtful design. Featuring a double-door entrance, a double car garage, and a ground-floor guest suite with a full ensuite bath, this home is as functional as it is stylish. With 4 spacious bedrooms, 4 bathrooms, and a versatile layout, this home includes a den on the first floor, two expansive balconies, a charming Juliette balcony, and premium finishes such as quartz countertops and upgraded SPC flooring. The home is thoughtfully designed with 9 ceilings on the ground and main floors, SPC flooring throughout the ground and main floors as per plan, and additional SPC flooring in the third-floor hallway and primary bedroom. Stained oak stairs and smooth ceilings on the main floor further enhance its elegance. The kitchen and primary ensuite feature quartz countertops, with double sinks in the primary ensuite as per plan. A tankless water heater is included with no monthly rental cost, alongside an air source heat pump for efficient heating and cooling. The property is equipped with 200 AMP service, Energy Star certification, and a smart thermostat for modern living. Three stainless steel appliances, including a fridge, stove, and dishwasher, add to the convenience, along with an EV charging rough-in for eco-friendly lifestyles. The oversized balconies are perfect for relaxing or entertaining, while the prime location offers unparalleled convenience. Steps away from major highways, restaurants, grocery stores, shopping centers, banks, libraries, GO stations, bus transit, and places of worship, this home ensures easy access to everything you need. This rare gem combines contemporary style with practical living, making it the ideal choice for those seeking luxury and accessibility in one of Caledons most desirable locations. Dont miss out! (id:57557)
167 Brunswick Street
Truro, Nova Scotia
This beautiful 4-bedroom, 1.5-bath century home is combination of modern upgrades with timeless charm . Enjoy peaceful moments in the covered sunroom or unwind on the balcony off the primary suite, both offering ideal spots to soak in the scenic surroundings. The heart of the homethe kitchen features sleek stainless steel appliances, a backsplash, updated countertops, and stylish hardware, creating a dream space for any cooking enthusiast. The spacious living room is warmed by a cozy wood-burning fireplace, perfect for relaxing or entertaining. Upstairs, you'll find four generously sized bedrooms, one of which is currently used as a laundry room, though the original hookups remain in the basement for easy conversion back to a bedroom. The standout feature is the expansive loft area, presently serving as the primary suite with a walk-in closet. This versatile space can easily be tailored to suit your needswhether as extra bedrooms, a home office, studio, or cozy hideaway. Outside, the home continues to impress with decking, ideal for hosting guests or enjoying quiet time outdoors. The wired and insulated garage, offers ample room for vehicles and storage. Heat pump ensures year-round comfort and energy efficiency. Centrally located in the vibrant town of Truro, this home is close to everythingshops, restaurants, schools, medical clinics, pharmacies, and recreational amenities. (id:57557)
20 Benadir Avenue
Caledon, Ontario
~~~PUBLIC OPEN HOUSE SUNDAY JULY 6th, 12 NOON to 5PM~~~ Welcome to 20 Benadir Ave! Warm & Inviting Super Southfield Semi Detached 3 Plus 1 Bedroom, 4 Washroom. Don't Miss This One!! This Home is Spotless!! Main Floor With 9 Foot Ceilings. Open Concept Dining Room Kitchen Family Room. Hardwood Flooring on main Floor. Bright Eat In Kitchen Walk Out to 2 tier deck with Gazebo & Fully Fenced Backyard. High End Stainless Steel Appliances Including Smooth Top Stove, B/I Microwave, Fridge & Built In Dishwasher. California Shutters on all windows. Hardwood stairs and landing to 2nd Floor. Primary Bedroom Hardwood floor with Walk In Closet and Bright 4 pc Ensuite Washroom. Other 2 Bedrooms are Bright With Large Closets. Beautifully finished Basement, Carpet tiles With Office / bedroom. Large cozy recreation sitting area 2 pc washroom, Laundry area. This Home Is Spotless And Ready To Move In! Close To Schools, Shopping, Rec Centre and everything Southfields has to offer!! (id:57557)
331 Thorn Drive
Strathroy-Caradoc, Ontario
Take a look at 331 Thorn! This brand new Wes Baker & Sons Construction built will have everything you need. With 2 bedrooms, 2 bathrooms upstairs, this house has an open concept kitchen and living area. Downstairs you have 2 more bedrooms, a bathroom, and an on demand water heater. Stepping outside you have a large covered deck with a gas hookup for the BBQ! This high quality new build is located on the north end of Strathroy close to everything you need and easy access to the 402. Book a private showing now! (id:57557)
67 Zina Street
Orangeville, Ontario
Steeped in history & beautifully reimagined for modern living, this exceptional residence on one of Orangeville's most admired streets showcases timeless elegance. Built in 1877 & bearing a heritage designation, the home has been thoughtfully restored to honour its architectural roots while embracing contemporary comforts. The stately facade, welcoming covered porches, & undeniable character command attention from the moment you arrive. Inside, grand principal rooms & refined finishes create a seamless blend of past and present. The main floor unfolds w/ remarkable scale ft a front living room anchored by a brick surround fireplace & accented by ornate crown moulding. A sun-drenched dining room, currently used as a family room, invites gatherings & offers a walkout to the covered porch, extending your living space outdoors. A private office accessible from both living & dining rooms provides a serene setting for work or reflection. The renovated kitchen merges function & style, w/ ceiling-height cabinetry, a central island featuring sleek granite countertops & stainless steel appliances, including a gas range. An exquisite pressed tin ceiling & walkout to the side porch add charm. Ascending to the second floor, 10ft ceilings elevate generously proportioned bedrooms, each w/ excellent closet space. A versatile den currently serves as a third bedroom, complemented by a 4pc bath showcasing a classic clawfoot tub. The laundry room is conveniently located en route to the finished third floor. The primary suite, a secluded retreat beneath the gables, boasts a spacious walk-in closet and private ensuite, providing rare tranquillity in the heart of town. Set on a mature lot with multiple walkouts, the property includes a 3 car garage and is just steps from Princess Elizabeth Public School, with easy access to downtown Orangeville's shops, dining, and culture. This impressive residence is not just a home - its a legacy. (id:57557)
419 - 600 Dixon Road
Toronto, Ontario
Prime Office Space 707 Sq. Ft. | 4th Floor at 600 Dixon Road .Discover a bright and spacious 707 sq. ft. office unit in a well-maintained professional building at 600 Dixon Road, ideally situated in Toronto's west end business corridor. This functional space is perfect for a small business, satellite office, or professional services firm. (id:57557)
4340a Beach Avenue Unit# 203
Peachland, British Columbia
Experience semi-lakeshore living with breathtaking views from this top-floor, beautifully renovated home. The oversized custom sun deck is perfect for soaking in the scenery and enjoying the resort-style lifestyle. Inside, the bright and airy great room features soaring vaulted ceilings, spacious kitchen with quartz countertops and thoughtful upgrades throughout. This spacious 2-bedroom, 2-bathroom unit offers both comfort and style, with recent updates including a Navien combi boiler hot water on demand unit installed approximately 2 years ago and rooftop air conditioning. Located steps from the beach, you'll love being close to shops, restaurants, swimming spots, and scenic trails for walking or biking. A truly exceptional place to call home. (id:57557)
11 Lois Lane
Simms Settlement, Nova Scotia
Tucked away on a quiet street in the welcoming Ten Beaches Estates community, 11 Lois Lane offers comfort, charm, and convenience just minutes from the coast. This well-maintained mini home features three bedrooms and one full bathroom, all freshly painted and enhanced with stylish new light fixtures. The spacious eat-in kitchen provides the perfect setting for family meals, while large windows throughout the home fill each room with natural light. A ductless heat pump ensures efficient, year-round comfort inside the home. Outside, you'll find a beautifully landscaped lot and a large front deck that's perfect for summer BBQs and relaxing evenings. The property also features a generous storage shed and a double paved driveway, providing ample room for parking and outdoor storage. Located just off Exit 6 in Hubbards, you'll enjoy easy access to Highway 103 and be only seven minutes from the sandy shores of Queensland Beach. Whether you're starting out or downsizing, this move-in ready home offers the perfect blend of indoor comfort and coastal living. (id:57557)

