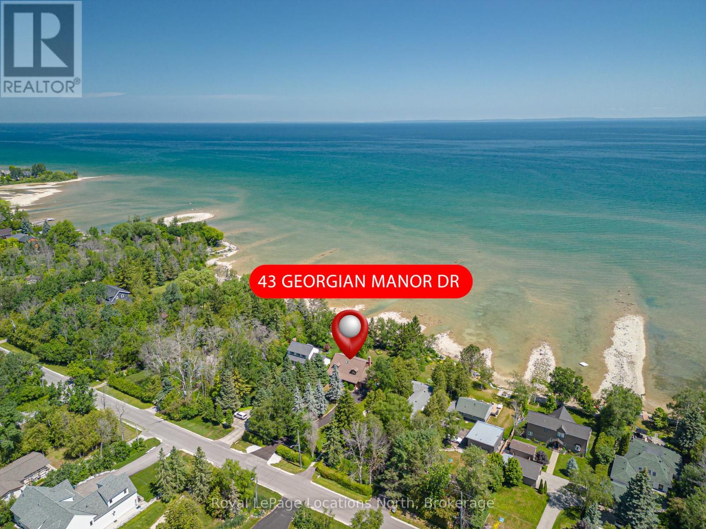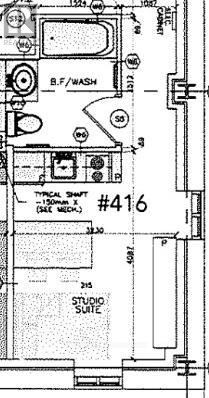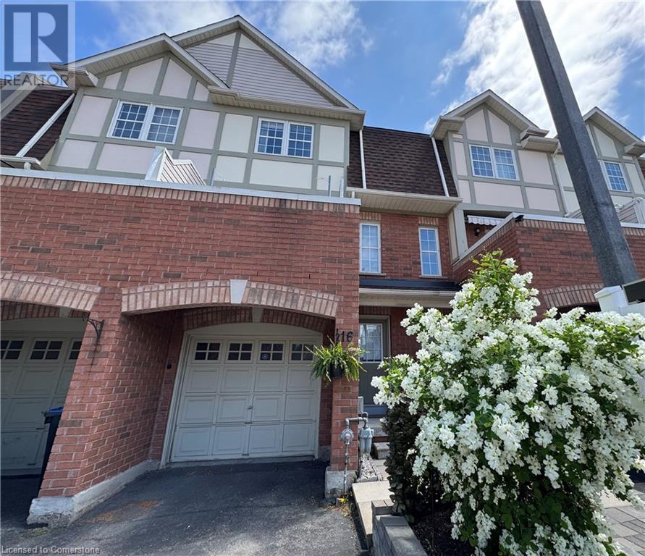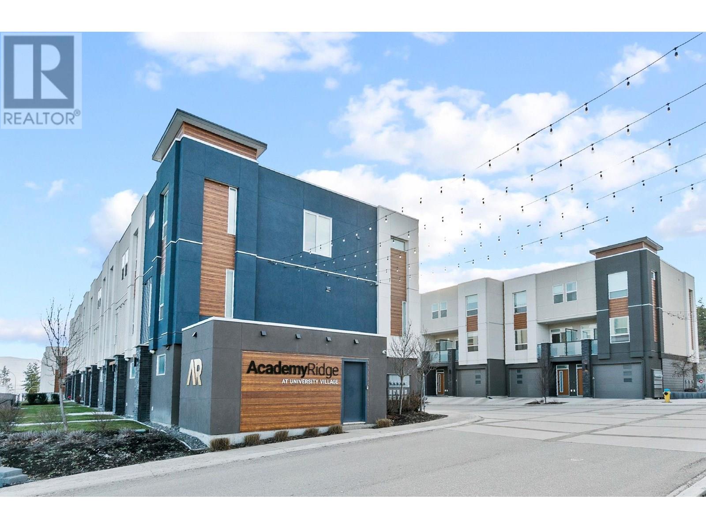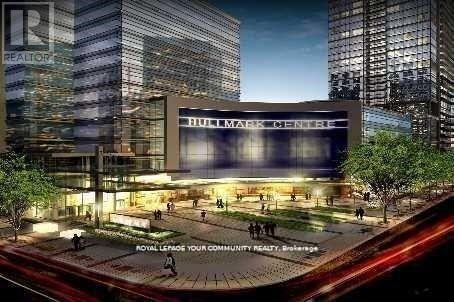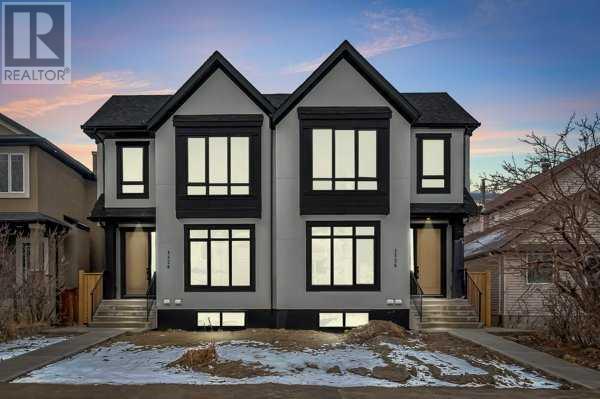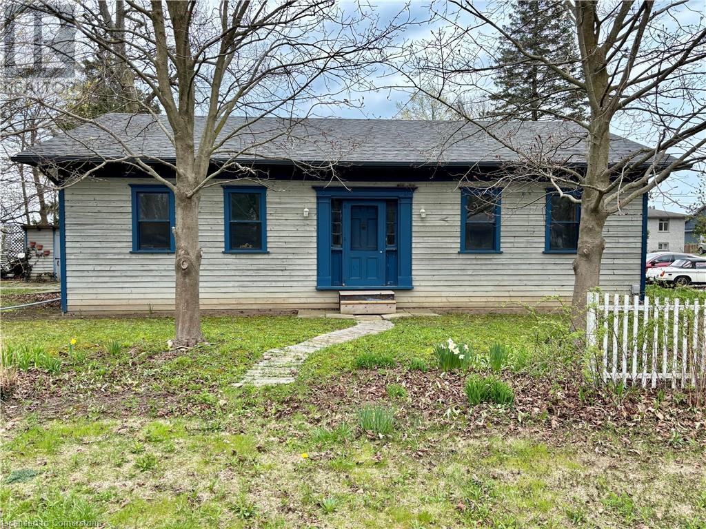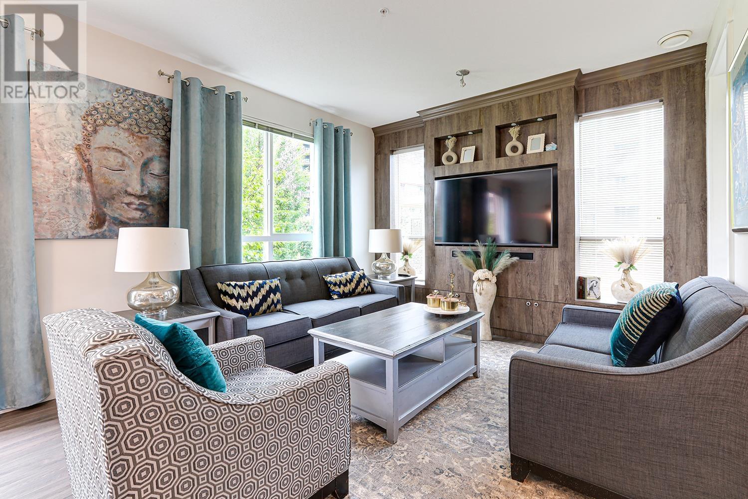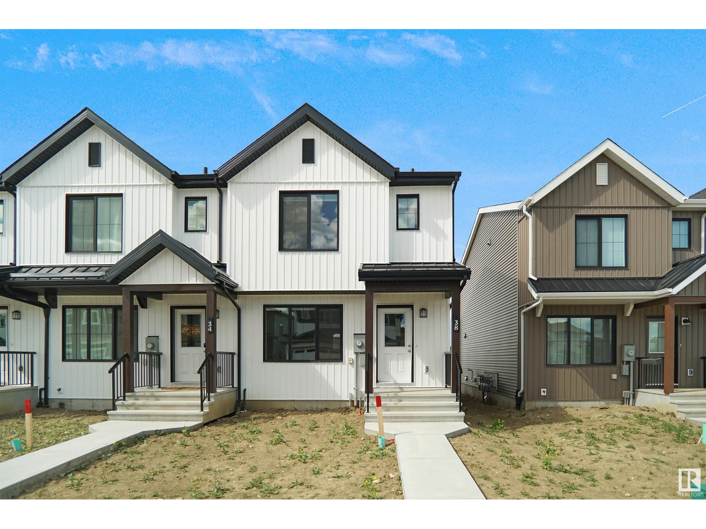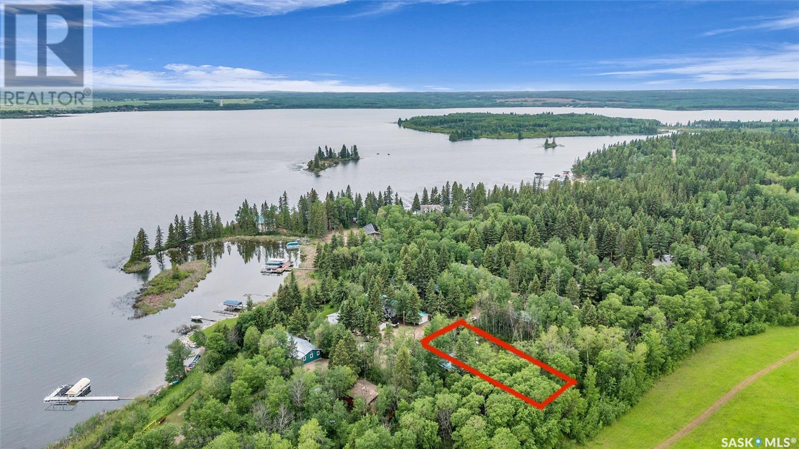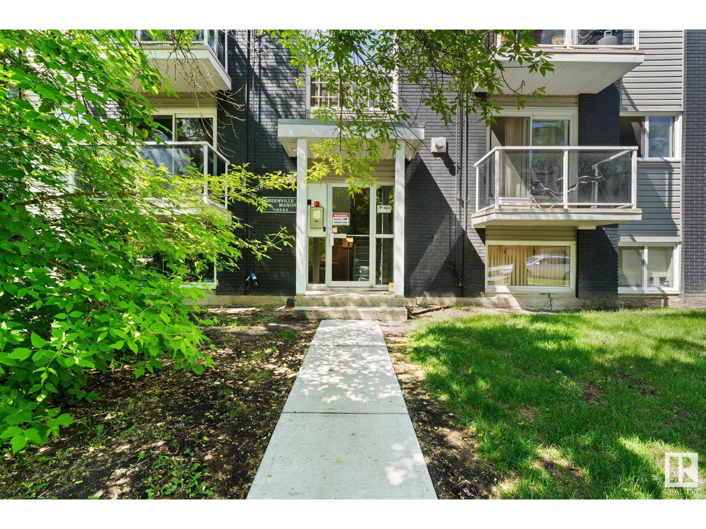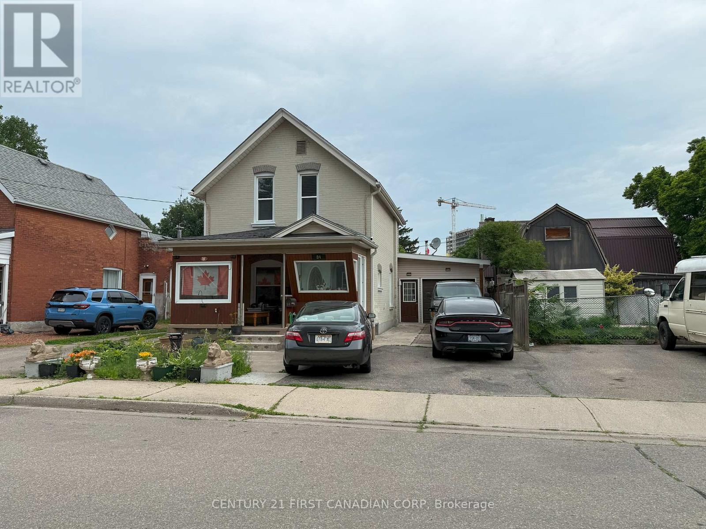486 Treanor Ave
Langford, British Columbia
This home is full of original character, offering timeless style and vintage charm. Keep the features you love and update the rest to make it your own! Tucked away on the quiet side of Thetis Lake, you’ll be just steps from scenic nature trails and local swimming spots. Designed to blend beautifully with its surroundings, the home features a spacious deck and expansive windows that frame peaceful views of the surrounding trees. Inside, warm brick accents and an open-concept layout with a loft create a distinctive indoor-outdoor connection. The main level includes 2 bedrooms, 1 bathroom, a bright living-dining area, kitchen, and a flexible bonus space. Upstairs, you’ll find a third bedroom, second bathroom, and a large loft—perfect for a studio, office, or cozy lounge. The bright, partially finished basement with 8' ceilings offers even more potential—add a 2-bedroom suite, or create a 1-bedroom suite with a rec room for the main house. Set on a quiet cul-de-sac just minutes from schools, Costco, shopping, restaurants, and a bus stop right out front. Don’t miss this rare chance to create your dream nature retreat in the heart of Langford. Reach out today to book your viewing! (id:57557)
43 Georgian Manor Drive
Collingwood, Ontario
Waterfront ... the views, the fresh air, the music of the water lapping the shore ... picture yourself living right on Georgian Bay with 75 feet of private shoreline! Stunning, immaculate home on the near east edge of Collingwood in the prestigious neighbourhood of Georgian Manor Drive. Surrounded by lush gardens and mature trees for complete privacy, this home offers over 2400 SF, beautiful space for entertaining, and 3 spacious bedrooms. Gorgeous hardwood floors run through the main level, with a sleek slate gas fireplace in the living room that opens to a spacious deck with clear Bay views. The primary bedroom has sliding doors to a private balcony overlooking the water, plus an upscale ensuite bath and walk-in closet with potential for expansion. The kitchen is a dream - gas stove, granite counters, and beautiful cabinetry + Bay views. The dining room is open and bright with a big window showcasing the Bay. Main floor laundry, inside entry garage access, and plenty of storage. There is even a large shed for your paddleboards and kayaks, ready for the water! Perfect for entertaining or family fun, this home offers a rare, one-of-a-kind lifestyle. The 4' high crawl space is dry and, with the gas lines, offers the potential to duct and install a gas furnace and central a/c if desired. Meanwhile, the home is kept comfortable all seasons with EBB and 4 ductless a/c units. Hydro, water, and gas average approx $250 per month. Of note is that this lot is higher than the lots on either side keeping this property high and dry. Year built: 1987. Buyer reps must accompany their clients to receive full pay. (id:57557)
416 - 70 King Street E
Oshawa, Ontario
Pristine Studio Unit Located In The Heart Of Downtown Oshawa. Individually Controlled Heat/Ac, Water, Hydro And High Speed FibreInternet Included In Rent. Amenities Include Rooftop Terrace With Bbq, High Speed Elevator, Lounge Wifi, Meeting Room, Laundry Room, StorageLockers, Bike Racks. Comes With Stainless Steel Fridge, Stove Bi Microwave, Bi Dishwasher, Luxury Features Include Quartz CounterExtras: Parking And Locker Available At Extra Cost. (id:57557)
2 Evergreen Road
Collingwood, Ontario
Imagine living just two minutes from Blue Mountain's ski hills, golf courses, shops, restaurants, and everything Collingwood has to offer. Hop on your bike and in 15 minutes you're riding the Pretty River Valley--one of the region's most scenic road cycling routes. Set on a private 1-acre lot in a park-like setting, this executive ranch-style bungalow with 2 car garage offers easy access to the area's best walking and biking trails, making it an ideal base for four-season living. Beautifully landscaped and surrounded by mature trees and perennial gardens, this home offers 2,532 square feet of finished living space, including 4 bedrooms (one currently used as a study), 3 full baths, and a cozy media room. Radiant in-floor heating and a split ductless system ensure year-round comfort. In the great room, a soaring 17.5 vaulted ceiling and wood beams create a sense of warmth and grandeur, anchored by a modern fireplace that draws you in. The open-concept layout blends the great room, gourmet kitchen and dining area, making it perfect for entertaining. Step outside to an oversized back deck with hot tub and covered gazebo--an ideal setting for relaxing or gathering with family and friends. A charming studio at the rear of the property offers a creative hideaway, whether for kids, artists, or as a private retreat. With space to add a pool or dedicated play area, this home offers endless opportunities for outdoor living. Don't miss your chance to own a slice of Collingwood's lifestyle--where comfort, recreation, and nature meet. (id:57557)
8911 92nd Avenue Unit# 104
Osoyoos, British Columbia
One level ground floor unit in small complex. Featuring 2 bedrooms & 2 full bathrooms this unit has been lovingly maintained and tastefully updated over the years. Laminate flooring, newer fixtures, neutral tone decor & excellent storage space with custom organizers. Enjoy the best location in the building, no common walls. Lovely patio to enjoy spectacular sunsets across from a peaceful vineyard. The outlook from your kitchen window is just as peaceful where there's several trees and grassy area. Just 6 minute walk to the lake. Ideally located away from the busy hustle of tourist areas & denser neighborhoods, yet easily walkable to all amenities. Covered parking & storage locker out your front door. Low strata fees are a bonus! No age restrictions. Measurements approximate and should be verified if important. (id:57557)
739 - 109 Front Street E
Toronto, Ontario
Welcome to Suite 739 at 109 Front Street East a rarely available 2-bedroom plus den in the coveted New Times Square building, right across from the iconic St. Lawrence Market. This bright and spacious unit offers stunning views of the Toronto skyline and unforgettable sunsets from your private balcony. Live steps from St. James Park, Berczy Park, the Financial District, Sugar Beach, theatres, top-rated restaurants, and incredible shopping. With 24-hour Metro, Sobeys, and Loblaws nearby, convenience is at your doorstep. Enjoy the rooftop terrace with BBQs and some of the city's best panoramic views the perfect urban retreat in the heart of downtown! (id:57557)
314 - 403 Church Street
Toronto, Ontario
Luxurious Stanley Condos! Open Concept & Functional Layout, Contemporary Kitchen Design With Stainless Steel Appliance. Unit Has Floor To Ceiling Windows That Let In Lots Of Natural Light. Great Location! Loblaws Across The Street, Walking Distance To U Of T/ Ryerson, Eaton Centre, Dundas Square, Financial District, College Subway. (id:57557)
2306 - 11 Yorkville Avenue
Toronto, Ontario
Experience the pinnacle of sophisticated urban living at 11 Yorkville Avenue. A residence that seamlessly blends luxury, lifestyle, and location. Perfect for professionals, city lovers, discerning students alike. This 1-bedroom, 1-bathroom suite delivers high-end finishes and refined comfort in the heart of Torontos most prestigious neighborhood. This sun-drenched suite features city views from its expansive windows, a modern open-concept layout, and engineered hardwood floors throughout. The chef-inspired kitchen boasts integrated appliances, sleek cabinetry, and stone countertops providing stylish space for cooking, working, or hosting friends. The spacious bedroom offers ample closet space and a spa-like bathroom with designer fixtures. Live just steps from Yonge/Bloor TTC hub with easy access to world-class shopping, gourmet dining, Whole Foods, Equinox, and the best of Yorkville. Residents enjoy five-star amenities, including a 24/7 concierge, fitness centre, indoor pool, yoga studio, and private lounges, ideal for evening relaxation. Available for immediate lease. Embrace the Yorkville lifestyle where luxury meets downtown energy. (id:57557)
3106 - 4978 Yonge Street
Toronto, Ontario
Luxury Ultima Condo by Menkes in the heart of Yonge & Sheppard. Bright, spacious, and meticulously maintained 2-bedroom, 2-bathroom unit featuring a desirable split-bedroom layout for enhanced privacy. Primary bedroom includes a generous walk-in closet. Enjoy stunning west-facing views from the large balcony. Kitchen equipped with stainless steel appliances including refrigerator, stove, dishwasher, and built-in microwave. Unit also includes washer and dryer.Building offers exceptional amenities: 24-hour concierge, indoor pool, gym, guest suites, ample guest parking, and direct access to two subway lines. Steps away from major conveniences including Loblaws, Longos, Whole Foods, LCBO, Cineplex, and an array of restaurants.Includes one parking space and all electric light fixtures. Broadloom where laid. (id:57557)
3030 Breakwater Court Unit# 16
Mississauga, Ontario
** PUBLIC OPEN HOUSE SUNDAY JUNE 6TH 2-4PM ** Stylish, Spacious & Surprisingly Affordable! Rare 2+1 Bed, 3-Bath Townhome with Ultra-Low Condo Fees in Prime Mississauga. Here's your chance to own a beautifully maintained townhome with incredibly low condo fees of just $167.73/month! Whether you're a first-time buyer or looking to downsize without compromise, this home delivers unbeatable value in an ultra-convenient location near Cooksville GO. Boasting 3 separate entrances and a smart, flexible layout, this home has been lovingly owned for 20 years and is loaded with updates: new furnace (2023), new shingles (2024), new A/C (2020), and updated kitchen with brand-new countertops (2025). The bright main level offers endless possibilities as a cozy family room, a productive home office, or even a guest/third bedroom. Step out onto your private balcony with a retractable awning perfect for lazy weekend mornings or warm summer nights. Upstairs, enjoy two oversized bedrooms each with its own private ensuite ideal for families, guests, or roommates. With no direct neighbours in front or behind, you'll appreciate peace, privacy, and a rare open feel in a townhome setting. Just minutes to Cooksville GO for commuters, walk to Superstore, Home Depot, and shops. Steps from Parkerhill & Brickyard Parks for outdoor fun! This is the affordable, move-in ready lifestyle you've been searching for! (id:57557)
523 - 33 Mill Street
Toronto, Ontario
Bright and spacious south-facing loft at 33 Mill Street in the heart of Toronto's historic Distillery District. Enjoy views of the lake and city through floor-to-ceiling windows. 764 square feet with soaring 10ft exposed concrete ceilings, a large den ideal for working from home, an open-concept living and dining area with a modern kitchen and oversized island, plus a spacious bedroom with ensuite bath. 5 star amenities include a rooftop pool with cabanas and BBQs, fully equipped gym, stylish party room, and 24/7 concierge service. Live steps from amazing restaurants, art galleries and the waterfront. (id:57557)
811 - 120 Varna Drive
Toronto, Ontario
One of a kind rental - an 8th floor Corner Unit with Panoramic Views with Rare 230 sq ft 3-Season Terrace overlooking a green roof. Sun-filled 1-bedroom, 1-bath suite offering 491 sqft of modern interior space and an exceptional 230 sq ft private terrace with north, east, and west views--perfect for seamless indoor-outdoor living across three seasons. The bright open-concept layout is thoughtfully designed featuring an open concept kitchen with stainless steel appliances, a bedroom wrapped in two walls of windows for incredible openness, light yet lots of privacy. Extra large bathroom houses the ensuite washer and dryer. Step onto the 18.5'x 12.4' terrace, an ideal outdoor living room with sunshine throughout the day --perfect for morning coffee, evening retreat or hosting friends under the open sky. Transportation is at your doorstep whether it be the 401, Allen Road or Yorkdale Subway Station. Quick access to Yorkdale Shopping Centre, downtown Toronto and Pearson Airport. Great building amenities include concierge, party room and terrace with bbq, guest suites, visitor parking and gym. Small supermarket conveniently located at ground level for those last minute items for you topick up. (id:57557)
1397 Alder Court
Kelowna, British Columbia
Situated in the heart of Glenmore, this updated 5 bed/ 2 bath suited half duplex offers unbeatable flexibility, modern style, and a location that puts everything within reach. The fully renovated main level features an open-concept layout with luxury vinyl flooring, quartz countertops, stainless steel appliances, and motorized blinds. A separate lower-level suite with its own private entrance and laundry provides excellent potential for multi-generational living or rental income. Outside, the home features a detached double-car garage, a new asphalt driveway, and ample off-street parking including space for an RV, boat or toys. Set on a fenced corner lot with a dedicated dog run, and just a 1-minute walk from Bankhead Elementary and Lombardy Park, this home is ideal for families, investors, or first-time buyers looking for a move-in ready opportunity in a desirable neighbourhood. This one wont last long, contact our team today to book your private showing! (id:57557)
320 Cottageclub Green
Rural Rocky View County, Alberta
Welcome to Lakeside Living—just a 30-minute drive from Calgary! Nestled in a secure, year-round gated community, this spectacular 6,400 square foot pie-shaped lot at the end of a cul-de-sac is one of the last available in Phase 2. It’s an ideal canvas—build now and create your dream cottage, recreational getaway, or full-time residence. Alternatively, secure the lot today and enjoy the exceptional community amenities while planning your build.Residents enjoy exclusive access to a private boat launch, sandy beaches, tennis, volleyball, and pickleball courts. Family-friendly playgrounds, scenic trails, and community gardens offer even more enjoyment. At the heart of the community sits a spacious recreation centre over looking the lake and Rocky Mountains, featuring an indoor pool, outdoor hot tub, fitness centre, great hall, commercial kitchen, and library. Outside, a patio with a pizza oven, and BBQs, make it easy to host gatherings or join in on community events.Outdoor enthusiasts will love the four-season options available: boating, fishing, swimming, kayaking, and sailing, plus skating, snowshoeing, cross-country skiing, ice fishing, and ice sailing in winter. And with Canmore just a 45-minute drive away, you’re also close to world-class hiking, biking, shopping, and dining options.Welcome to lakeside living—where your weekends feel like a vacation, and every day feels like home in this vibrant, close-knit community. Book your showing of this lot and the community today! (id:57557)
610 Academy Way Unit# 34
Kelowna, British Columbia
NO GST & MOVE-IN READY! This unit was previously rented by the developer and is now back on the market, completely repainted and refreshed to show like new! Comes with a 1-year bumper-to-bumper developer warranty plus the balance of the 5-10 year home warranty for added peace of mind. Located just a short walk to UBCO, 5 minutes to YLW, shopping, and the scenic Okanagan Rail Trail, this location is unbeatable for convenience and lifestyle. Whether you're buying for yourself, your student, or as an investment, this townhome checks all the boxes. The Delta II floor plan at Academy Ridge combines modern style with everyday function, featuring 3 bedrooms, 2.5 bathrooms, 9 ft ceilings, and sleek finishes throughout. The home is fully loaded with stainless steel kitchen appliances, full-size laundry, central A/C with gas forced-air heat, window coverings, and a double garage. With low strata fees, pet-friendly bylaws, and flexible options to live in or rent out, this is an ideal opportunity for students, families, or investors. Note: Photos shown are of a similar unit in Light Sigma, this unit is the White Omega colour scheme. Schedule your showing today before it's gone! (id:57557)
Ph 2402 - 50 Lynn Williams Street
Toronto, Ontario
Stunning Southeast Corner Penthouse in the Heart of Liberty Village with Breathtaking Views, to the Lake and The City! 2 Bedrooms + Den. This Bright, Spacious Unit Features 9' Ceilings, Floor-to-Ceiling Windows, Two Balconies Including One with Lake Views, and an Oversized Parking Spot that fits 2 Cars. Modern Finishes Throughout: Hardwood Floors, Quartz Countertops, Premium Pot Lights, Jacuzzi Tub, New Stainless Steel Appliances, and Built-in Bose Wall-Mount Speakers, built-in wine cellars, built-in fireplaces. Enjoy 5-Star Amenities and Walk to Shops, Transit, Restaurants & More! (id:57557)
1962 Enterprise Way Unit# 411
Kelowna, British Columbia
Welcome to this inviting TOP FLOOR home located at amenity-rich Meadowbrook Estates. This is a fantastic 2 bedroom, 2 bathroom split plan with a welcoming south-facing patio. The bright kitchen features granite countertops, dining area, and opens onto the living space with natural gas fireplace. The primary bedroom suite has two separate closets, and full ensuite bathroom. There is another bedroom and full bathroom, plus a large laundry area. This great condo comes with underground heated parking, and a private storage unit (also located on the fourth floor). You can keep cool and catch some sun by the pool, play a game of 9 ball in the games room, or hop on your bike and hit the Rail Trail. This outstanding community features a beautiful pool, party and gathering facility, 3 dedicated guest suites, and fitness centre, and abundant visitor parking. Centrally located within walking distance to tons of shopping and all other services. Pet friendly, with 1 dog or 1 cat allowed. Meadowbrook Estates is lovingly maintained and truly a wonderful place to call home. (id:57557)
201 - 800 King Street W
Toronto, Ontario
Loft living in one of Toronto's most sought-after neighbourhoods. This rare two-storey unit at 800 King St W offers true industrial character with exposed concrete, floor-to-ceiling warehouse-style windows, and soaring double-height ceilings. The open-concept main floor features a functional kitchen with breakfast bar, full-sized appliances, and seamless flow into a bright living and dining space - perfect for day-to-day living or hosting. A private balcony adds outdoor space in the heart of the city. Upstairs, the open mezzanine bedroom is spacious and private, with a large double closet and access to a versatile den - ideal for a home office or studio setup. Monthly fees include heat, hydro, water, A/C, and more, making ownership simple and cost-effective. The unit also comes with an owned locker and access to building amenities like a gym, sauna, party room, and on-site security. Located at King and Niagara, this is A+++ Toronto - steps to Trinity Bellwoods, Stanley Park, the waterfront, TTC, shops, and some of the best dining in the city. Whether you're a first-time buyer, investor, or downsizer looking for a low-maintenance home with style and substance, this loft is ready for immediate possession. Don't miss your chance to own a piece of true urban living in a top-tier location. (id:57557)
210 - 399 Spring Garden Avenue
Toronto, Ontario
Bayview Village Beauty! 1 Bedroom + Den Unit In The Boutique Jade Condominium. Unobstructed View. Bright, Spacious and Functional Open Concept Layout. Modern Kitchen With Caesarstone Counter Tops, Stainless Steel Fridge, Oven, Cook Top, + B/IMicrowave, Front Load Washer & Dryer, 9 Foot Ceilings, Up-To-Date Laminate Throughout, Primary Bedroom with Double Closet, And a Den Large Enough to Be A Second Bedroom! Steps to Sheppard Subway Line, Bayview Village, Loblaws, Library, Parks, & YMCA. Easy Access To 401. (id:57557)
2003 - 2 Sonic Way
Toronto, Ontario
Stylish and sun-filled 1-bedroom, 1 bathroom condo at 2 Sonic Way with parking and locker included! This thoughtfully designed suite features a modern open-concept layout with floor- to-ceiling windows, a sleek kitchen with quartz countertops and stainless steel appliances, and a private balcony with unobstructed views. Spacious bedroom with ample closet space and a contemporary 4-piece bath. Located just steps to the Eglinton LRT, TTC, Ontario Science Centre, parks, and the Shops at Don Mills. Enjoy top-tier building amenities: fitness centre, yoga studio, party room, rooftop terrace, guest suites & 24-hour concierge. Ideal for first- time buyers, professionals, or investors (id:57557)
3109 - 2 Anndale Drive
Toronto, Ontario
Bright Tridel's luxury condo in North York! Spacious one + den. Large window to show beautiful "south view". Premium, modern built-in kitchen, oversized enclosed den (work from home). Great, effective floor plan with plenty of natural light. Direct subway connection, Whole Foods, banks, etc... Walk to almost everything. Includes one parking spot and one locker. Ready to move-in. Upgraded mirror closets. (id:57557)
Ph4 - 889 Bay Street
Toronto, Ontario
Elevate your lifestyle in this stunning penthouse suite offering approximately 1,250 sq ft of refined living space. With an open-concept layout and soaring 9-ft ceilings, this bright and airy west-facing unit is bathed in natural light through expansive windows that frame city views. Designed for both comfort and style, this residence features two spacious bedrooms plus a large den ideal as a home office or easily used as a third bedroom. The primary suite boasts a massive walk-in closet and a full ensuite bathroom for your private retreat. A second full bathroom adds convenience for family or guests. The kitchen is beautifully updated with new quartz countertops, and the entire unit has been freshly painted, offering a crisp, modern feel. Thoughtful touches like a generously sized in-unit storage room and ample closet space throughout ensure practicality without compromise. Located in one of Toronto's most desirable downtown addresses, this rare penthouse is perfect for professionals, downsizers, or anyone seeking upscale urban living. Situated in the heart of downtown Toronto, you're just steps from University of Toronto, Toronto Metropolitan University, Queens Park, hospitals, the Financial District, Yorkville, and both subway lines. Everything you need from fine dining and luxury shopping to cultural landmarks and everyday essentials is just outside your door. Welcome Home! (id:57557)
32 Sonoma Lane
Stoney Creek, Ontario
This beautifully designed 3+1 bedroom, 2-bath backsplit has nearly 2,000 sqft of livable space, blending comfort, style, and functionality. The vaulted ceilings create an open and airy ambiance, filling the home with natural light. The spacious layout provides multiple living areas, perfect for families, entertaining, or creating a cozy retreat. Step outside to a massive backyard, a rare find in this sought-after neighborhood. Whether you're hosting summer gatherings, gardening, or simply unwinding in your private outdoor oasis, this space has endless possibilities. Situated in an amazing location, this home is just minutes from Costco, Winona Crossing, major highway access, top-rated schools, parks, the scenic Niagara Escarpment, and Fifty Point Conservation Area—perfect for nature lovers and commuters alike. Experience the best of suburban living with easy access to shopping, dining, and outdoor adventures. Don’t miss this incredible opportunity to own a home in one of Winona’s most desirable neighborhoods! (id:57557)
6 Ridley Avenue
Welland, Ontario
Welcome to 6 Ridley Avenue, a beautifully maintained semi-detached raised bungalow, fully renovated inside and out! Located on a mature corner lot, with a spacious side yard, just minutes from the 406. Notice the curb appeal and pride of ownership in this lovingly cared for home. The open concept floorplan makes for a great entertainment space. Original hardwood throughout the main floor, updated kitchen & bathroom, light fixtures, doors, hardware, and more! This home offers 3+1 bedrooms, 2 Kitchens, 2 Bathrooms, and loads of storage space. Bright living room full of natural light, wall to wall front window and California shutters *note - new front window has been ordered and paid for - pending installation* Enjoy the cozy rec room on the lower level with family and friends. In-law or rental suite potential. Step outside into the backyard oasis. Fully fenced private yard with hot tub. Pop- up-pool, and a large deck for hosting or simply relaxing on your own. The shed is fully equipped with power for all your outdoor equipment needs. This property is ready for summer! Nothing to do here but unpack and unwind! Don't miss out!! (id:57557)
6555 Malibu Drive
Niagara Falls, Ontario
ATTENTION FIRST TIME BUYERS OR Welcome to 6555 Malibu Drive, a well-maintained 1,500 sq ft home ideally located in a desirable family neighborhood with excellent schools and beautiful parks. This 3-bedroom, 2-bathroom home offers solid updates throughout and is move in ready. Tucked on a quiet street just steps to transit and Bambi Park, its the perfect fit for families, commuters, or investors alike. Recent updates include a newer roof (4 years), all new windows (5 years), furnace and A/C (5 years), and an owned hot water tank. Also featuring central vacuum and a new water purification system, this home is equipped with comfort and convenience in mind. Inside, you'll find a bright and functional layout with spacious living areas and a finished basement that offers additional living space for a rec room, office, or guest area. Located in an A++ location with quick access to the QEW, Costco, shopping, and all major amenities, this is a fantastic opportunity to own a well-cared-for home in one of Niagara's most sought-after neighbourhoods. (id:57557)
1526 18 Avenue Nw
Calgary, Alberta
This BRAND-NEW semi-detached infill in CAPITOL HILL offers a superb floorplan with a LEGAL BASEMENT SUITE . Capitol Hill is well-situated in inner-city NW, with lots of outdoor recreation, schools, & shopping nearby. The Calgary Montessori School, Branton School, Rosemont School, and St Francis High School are all close by, with SAIT & UofC a short bike ride away. Dining options, shopping, amenities, and more are all at your fingertips, with Banff Trail, North Hill Centre, and all the businesses along Crowchild AND 14 St easily accessible from this inner-city location. With an amazing layout & premium finishes, you’ll discover a beautiful blend of both a stylish & functional lifestyle. This home features several upgrades, including 10-ft ceilings on the main level & a fully-developed basement w/a LEGAL SUITE . The main floor boasts large primary living spaces, including a bright front dining room, and a large central kitchen with an oversize island w/ bar seating, ceiling-height custom cabinetry, and built-in pantry . The large rear living room is finished w/ an inset gas fireplace w/ modern full-height surround, built-in millwork, and large windows overlooking the back patio – perfect for family gatherings! A rear mudroom hosts a bench with hooks, with direct access to the double detached garage out back and an elegant, private powder room. Upstairs, you’re greeted with high end carpet, leading you into the two secondary bedrooms w/ built-in closets, a spacious laundry room and a main 4-pc bath w/ modern vanity and a tub/shower combo w/ full-height tile surround. The primary suite features a soaring vaulted ceiling, multiple windows for tons of natural light, and a large walk-in closet w/ built-in storage. plus 5 piece ensuite washroom. The fully-developed LEGAL BASEMENT SUITE enjoys private access through a secure side entrance, 2 generous-sized bedrooms w/ built-in closet, a spacious and contemporary 4-pc bath w/ modern tile & vanity, large windows, separate wash er & dryer, plus a large living room area! The kitchen is thoughtfully arranged with quartz countertops, full-height cabinetry, and lower drawers. Take a drive by the house and see how this house will suit your family perfectly! (id:57557)
202 - 897 Sheppard Avenue W
Toronto, Ontario
Bright and spacious 1-bedroom + den condo offering the perfect balance of comfort and modern style. This open-concept unit is filled with natural light and move-in ready. Unit updates include a renovated bathroom and foyer tiles (2022), and exhaust fan (2024). Includes 1 underground parking space and 1 storage locker. Condo fees cover water, heat, and hydro. Enjoy fantastic amenities such as a rooftop BBQ area, party room with kitchen, and sauna. Conveniently located just steps to the bus stop and a short walk to the subway. Close to shopping, dining, and all the essentials of vibrant city living. (id:57557)
58 Gray Street
Chatham, Ontario
Build Home or Investment Property! Opportunity knocks with this vacant residential building lot and zoned RL3, offering exceptional development flexibility. Whether you’re looking to build your custom single-family home or duplex, this lot gives you the freedom to design the perfect fit for your lifestyle or portfolio. Go Direct – all municipal services are available at the road, making this a straightforward and cost-effective build. A great opportunity for homeowners, builders, or investors alike. Act now and secure your slice of potential before it’s gone! (id:57557)
25 High Street
St. George, Ontario
This recently renovated 1786 sq ft bungalow is located in the heart of St George, fronting on High Street and backing on to Beverly St, just under one acre of land, walking distance to groceries, post office, coffee shop, sandwich shop, restaurants, hardware store, churches, school, antique shops, spas, doctors, dentists, it's all here. Hardwood floors through out, quartz counter tops, massive primary bedroom with wood burning fireplace, built in laundry, double sink, large shower ensuite, heated floors and custom built cabinets. The open concept great room/dining room with built in electric fireplace, wet bar, and wine fridge is the perfect size for entertaining, there is a second bedroom and full bath as well, kitchen has built in oven and cook top. The property comes with an inground pool with new liner, cover and pump, new property fencing, and a 1260 sq ft heated shop. Zoning is R2-7 which allows for construction, excavating, landscape or similar business to legally operate here with 50% of entire property for outdoor storage. Whether you have an existing business or just looking for a quiet place to call home, look no further, this is the perfect location. (id:57557)
2301 Airport Road
Timmins, Ontario
Rare waterfront investment opportunity on the Mattagami River featuring four residential units, a large three-bay garage, and a commercial-quality hut, all situated on nearly 10 acres of land. The property includes a four-unit residential building with current all-inclusive rents of $1,100, $1,200, and $800, providing steady income. The commercial hut, measuring 60 by 45 feet, is currently leased under a triple net agreement at $3,955 per month, offering excellent cash flow. A standout feature is the large section of land located directly across the river, which is accessible and offers potential for future development, recreational use, or further investment. With multiple income streams, riverfront access, and nearly 10 acres of space, this property presents a unique and versatile opportunity for investors, business owners, or anyone looking to secure a valuable piece of real estate in a scenic and strategic location. Mpac code 313, Hydro $340 monthly, Gas $500 Monthly, water and sewer $0 (id:57557)
1145 8th Avenue
Regina, Saskatchewan
Looking for flexible commercial space in a central location? Welcome to 1145 8th Avenue — a solid and functional single-storey office/warehouse building ideally suited for a variety of business or industrial uses. This well-maintained property features a practical layout with dedicated office space at the front and a spacious warehouse area at the rear, offering excellent utility for owner-operators, contractors, service businesses, or investors looking to expand their portfolio. Key Features: Ample office space with reception area, 3 private offices, and 3 washrooms. Warehouse with 2 overhead grade doors for easy loading/unloading Solid structure with high ceilings and overhead storage options. On-site parking and rear lane access Great visibility with convenient access to Ring Road and major routes Situated in a well-established industrial pocket, 1145 8th Ave is just minutes from downtown Regina and offers easy access for deliveries, customers, and staff alike. Whether you're expanding your operations or seeking a reliable investment property, this one checks all the boxes. Available now — contact your REALTOR® today for a private tour or more information! (id:57557)
731 Baker Point Road
Molega North, Nova Scotia
Nestled in the vibrant Molega Lake community, this beautifully renovated home offers a blend of comfort, style, and outdoor adventure. Ideal as a full-time residence, weekend getaway, or vacation rental, the property is just steps from Molega Lake and nearby recreational activitiesATV trails, boating, and more. Extensively updated for modern, energy-efficient living, the home features full insulation, a certified septic system, dug well, and upgraded electrical. Enjoy this fully serviced, 4 season home with a new ductless heat pump, baseboard heaters, and a cozy wood stove. Inside, you'll find bright, contemporary finishes, including updated flooring, cabinetry, stylish fixtures, and a new kitchen stove will be installed before closing. Added conveniences include a space-saving, energy efficient washer/dryer combo, instant hot water system, and UV water filtration for clean drinking water. Some furniture is also being included with the sale. A 12x16 insulated, 1/2 inch plywood workshop/bunkhouse with power, heat, a 200-amp panel, and camper hookup offer space for hobbies or guests. With ample parking for boats, RVs, and ATVs, plus a cozy fire pit area, the home is ready for your active lifestyle. Residents enjoy deeded access to six lakes, a boat launch, and a sandy swimming area on Blue Jay Drive. Private roads are maintained year-round, offering easy access in all seasons. Affordable, move-in ready, and beautifully updatedthis home is your gateway to stress-free lakeside living. Book your showing today! (id:57557)
4811 Croydon Rd
Campbell River, British Columbia
Unique Investment Opportunity – Single-Family Home with Mobile Home Park Zoning! This rare 1.19-acre property offers strong income potential with Mobile Home Park zoning, a single-family home, and four rental pad sites—each currently generating $350/month. That's $16,800/year in gross income, with current market potential of over $31,000. Located in a peaceful setting near Oyster River, this level lot is within walking distance to Discovery Foods, Oyster River Elementary, Saratoga Beach, Salmon Point Marina, Storey Creek Golf Course, and scenic trails—making it desirable for both owners and tenants. The principal residence is a well-maintained basement-entry home with 2 bedrooms up and a private 2-bedroom suite down—ideal for multi-generational living or added rental income. The four single-wide, privately owned mobile homes are accessed via a separate road, preserving privacy for the main house while offering stable, long-term rental opportunities. This tidy older home is move-in ready and offers a fantastic blend of comfortable family living and solid investment upside. Raise pad rents, live on-site, or rent the entire property—the flexibility here is unmatched. Don’t miss this exceptional opportunity—contact Kim Rollins at 250-203-5144 or kim@kimrollins.ca today! Listed under MLS Residential 991266 (id:57557)
39 Sunset Harbour
Rural Wetaskiwin County, Alberta
Imagine owning your own lakefront home in this secure, gated, upscaled, lakefront community on Pigeon Lake! This superior lot has municipal water and sewer; power and paved streets to the property line. The home you build here (minimum 1200 sq. ft. and no required time line) will be for year round entertainment! Whether on the lake or a short distance drive, you have access to a variety of water sports including: private marina access; tennis, volleyball, basketball, playground, on site pitch and putt golf; fitness center and clubhouse; and 5 golf courses within 15 minutes. In the winter there's: ice fishing, cross-country skiing, snowmobiling, ice sailing and of course an abundance of wildlife year round! The cape cod feel home you build could be your permanent residence or a great get-away from Edmonton (1 hour) or other nearby communities. The architectural design standards were designed to enhance the natural setting of your private seaside hideaway. 3 lots currently under construction! (id:57557)
627 Nelson Street W
Port Dover, Ontario
Welcome to 627 Nelson Street West! This charming 2-bedroom bungalow sits on a corner lot with beautiful lake views, offering 1,232 sq ft of bright living space including a spacious living room and an open-concept kitchen with plenty of counter space. Step outside to the large deck—perfect for sunsets or entertaining. The full unfinished basement awaits your vision (home gym? extra living space?). Just a short walk to downtown, the beach, and shopping, this home blends lakeside tranquility with urban convenience. Don’t miss out—schedule your showing today! (id:57557)
17119 3 St Nw
Edmonton, Alberta
This stunning residence by Lyonsdale Homes is nestled in the highly desirable Marquis community and boasts an expansive triple garage with private access to the basement. Offering more than 2,400 sq. ft. of well-designed living space, the home includes three generously sized bedrooms. The main floor impresses with soaring ceilings that create an airy, open atmosphere, while the upper level continues the spacious feel with 9-foot ceilings and elegant 8-foot doors. The chef’s kitchen is equipped with Quartz countertops, a built-in oven, electric cooktop, and a spacious dining area. Just off the main kitchen, a separate spice kitchen with a gas range provides added prep space—perfect for maintaining a clean main kitchen. Upstairs, you’ll find roomy bedrooms, a convenient upper-level laundry area, and a comfortable bonus room—ideal for relaxing or hosting guests. Situated just a short walk from the showhome, this property is definitely worth a visit! (id:57557)
201 1135 Windsor Mews
Coquitlam, British Columbia
Discover this bright and beautifully maintained 944 sq.ft. 2-bedroom, 2 bathroom corner home offering modern living in the sought-after Windsor Gate community. The open-concept layout features large windows for abundant natural light, a gourmet kitchen with quartz countertops, stainless steel appliances, and a private balcony overlooking green space. The spacious primary bedroom includes a walk-in closet and luxurious ensuite with double sinks. Enjoy exclusive access to the resort-style Nakoma Club with pool, gym, lounge, and guest suites. Walking distance to Coquitlam Centre, SkyTrain, Lafarge Lake, parks, top schools, and more. Click the link for virtual tour! (id:57557)
164 Ficus Wy
Fort Saskatchewan, Alberta
NO CONDO FEES and AMAZING VALUE! You read that right welcome to this brand new townhouse unit the “Bentley” Built by StreetSide Developments and is located in one of Fort Saskatchewan newest premier communities of Westpark. With over 1200+ square Feet, front and back yard is landscaped. This opportunity is perfect for a young family or young couple. Your main floor is complete with upgrade luxury Laminate and Vinyl plank flooring throughout the great room and the kitchen. Highlighted in your new kitchen are upgraded cabinets, upgraded counter tops and a tile back splash. Finishing off the main level is a 2 piece bathroom. The upper level has 3 bedrooms and 2 full bathrooms that is perfect for a first time buyer. *** Home is under construction and will be complete by the end of February 2026 , photos used are from the same layout but the colors may vary *** (id:57557)
1925 Meredith Rd
Nanaimo, British Columbia
Central Nanaimo gem! This spacious 2,085 sq ft(approx) home spans two levels and includes an unauthorized suite. Upstairs features a roomy living area with cozy gas fireplace perfect for entertaining or curling up to read your favourite book. The kitchen with oak cabinets and gas stove is open to dining room leading outdoors to a large sunny partially covered deck. There are two bedrooms upstairs and a main bath. Enjoy newer doors, trim, and easy-care laminate floors on the upper level. Recent updates include a 5-year-old gas furnace, on-demand hot water, updated electrical panel, and a roof approx. 7–8 years old. Ideal location near schools, shopping, bus routes, Beban Park, Country Grocer, Pharmacies, Nanaimo Hospital, highway, and ferries. Measurements approx.; verify if important. (id:57557)
428 Faldo Crescent
Warman, Saskatchewan
You will be immediately and completely amazed by Authentic Homes custom built home - attention to detail throughout this home is next to none. The quality and craftsmanship is a must must see. The main floor is open and bright, featuring wide plank, hand-scraped hardwood floors throughout the entertainment areas, hallway, and office/bedroom. The open-concept design showcases a stunning custom kitchen equipped with high-end German built-in appliances—including an all-fridge and all-freezer—a spacious 10’ island, brand new granite countertops, under-mount sink, soft-close drawers, pullout spice racks on each side of the stovetop, and a large pantry. The two main-floor bedrooms are generously sized. The primary bedroom boasts a large walk-in closet with built-in storage solutions, and the 5-piece ensuite offers a steam shower, soaker tub, and separate water closet. The fully finished basement is perfect for entertaining family, featuring a gas fireplace, a star-lit fiber optic ceiling above the sitting area (complete with constellations), and a large custom wet bar. The bright and airy basement also includes a cork-floored games area, perfect for a pool table, two additional bedrooms, a combined laundry/furnace room with custom cabinets, and a large storage room under the front entrance. Another upgraded feature is the oversized fully finished heated double attached garage which leads to a large mudroom. The backyard is professionally landscaped, with an 11’x16’ covered deck featuring a Duradek finish and enclosed storage underneath, as well as a 16’x19’ paving stone patio. Most importantly this home is backing green space and offers amazing views. Enjoy the tranquility from your private covered deck or relax on the lower patio. (id:57557)
Lot 409 3664 Horne Lake Caves Rd
Qualicum Beach, British Columbia
The absolute STAR of Horne Lake! One of the largest private (1/2 acre) lots on the lake with tailor made driveway and rock tiered garden beds. 1100 Sq feet of custom built decks and walkways face a magnificent panoramic lake view. New stairs down to the 400 Sq ft. dock with extended rampways & deep water berth for your boat. Summer swimming doesn't come any better than this either! Actually sleeps 8 upstairs and 2 down comfortably in its 1200 sq. ft of living space. Tons of open parking on 3 levels. Bosch hot water on demand, powerful solar system with 4 ROLLS BRAND deep cycle lead/acid batteries ($1000.00 ea.) & generator backup. A full 600 Sq ft. basement with 8ft ceiling, that can be shop/storage or converted to more living space IE: bed/baths if wished. New waterproof laminate floors, doors, paint, trim, railings and new lifetime steel roof. SS fridge and stove, propane & wood heat and propane washer/dryer make this a getaway designed for year round living or as your secluded lake front getaway. Staggered lower levels down to the beach have fire & horseshoe pits for family BBQ and S'mores nights after a day of tubing, boating and fishing on beautiful Horne Lake. And your pristine view across the lake is uncompromised by any other dwellings. Just lush forests and rolling hills. This home has been lived in year-round and is lovingly maintained and cared for, with everything it requires to do so. The decks, dock, basement and overall floorplan are ''grandfathered'' in to this lot and are unable to be replicated in any other lot/location. It is a one-of-a-kind! MUST BE SEEN to be appreciated! Far too many features and upgrades to list here, pls see our feature sheet list in supplements on MATRIX. Have your realtor book now, this cant be missed! The nicest spot on this lake or any other by far! (id:57557)
11 Sunset Drive
Echo Bay, Saskatchewan
Rare opportunity has come available to own a vacant lot at Resort Village of Echo Bay on Big Shell Lake. This lot is located at 11 Sunset Drive, and is one row back from the lake. The topography of the land is ideal for walkout style cottage, and the natural vegetation and mature trees really add to the appeal and privacy of this property. The expense of clear cutting an area for the future building site has already been complete which is convenient, and both natural gas/power utilities are at the property line, and a well for non-potable water. Echo Bay is an amazing community featuring numerous boat launches, playgrounds, public beaches, walking trails, disc golf course, pickle ball court, community hall, small bridge just down the way that has a bike trail/path that leads to the Resort of Big Shell, and is located just over an hour from Saskatoon and 10 minutes to Shell Lake. Take a quick drive out to Echo Bay to truly experience what this lake has to offer, and envision what your dream cottage will look like. (id:57557)
2326 Preston Avenue S
Saskatoon, Saskatchewan
Welcome to 2326 Preston Avenue South Located in the highly sought-after Nutana Park S.C., this spacious 1,350 sq. ft. bungalow sits on a generous corner lot and offers plenty of potential. The main floor features a functional kitchen with a dedicated dining area, and a large primary bedroom. The fully developed basement provides additional living space, ideal for a family room, home office, or extra bedrooms there are closets and windows but windows don't meet code..Enjoy the nicely landscaped backyard complete with a deck, patio, and detached garage, U/G sprinklers in front. There's also ample room for extra parking, vehicles, or storage.Conveniently located close to shopping malls, schools, parks, and just a short drive to the University of Saskatchewan. Contact your REALTOR® today for more information! (id:57557)
1274 Centre Rd
Qualicum Beach, British Columbia
Discover this original cottage-style home tucked away on a quiet street in beautiful Qualicum Beach. Set on a flat, usable almost half-acre lot, this single-level residence offers a rare combination of character, privacy, and space. Featuring 4 bedrooms and 2 bathrooms, this home is full of vintage charm and ready for a new owner to make it their own. Enjoy the cozy ambiance of the brand new WETT-certified wood stove, perfect for cooler evenings. Outside, you’ll find a spacious heated and wired shop — ideal for hobbies, a workshop, or extra storage — plus mature fruit trees and a large, open yard with endless possibilities for gardening or outdoor living. This is a special opportunity to create your dream retreat in a peaceful, sought-after location just minutes from town amenities and the beach. (id:57557)
#9 10620 122 St Nw
Edmonton, Alberta
This home is a blend of convenience and comfort! This beautifully updated 2-bedroom, 1-bath condo offers modern living and urban accessibility. Located just minutes from downtown, you'll enjoy quick access to restaurants, cafes, shopping, and everything the city has to offer. Step inside to find upgraded finishes throughout, including sleek flooring, contemporary fixtures, and a modern kitchen perfect for entertaining or everyday living. The open-concept living space provides a bright and airy feel, while the spacious bedrooms offer comfort and flexibility. The building itself has recently undergone a full exterior renovation, giving it fresh curb appeal and enhanced value. Whether you're a first-time buyer, downsizing, or investing, this turnkey unit is ready for you to move in and enjoy. (id:57557)
8 - 9385 Ipperwash Road
Lambton Shores, Ontario
FOUR SEASON Mobile Home in Woodhaven Resort. Close to Ipperwash Beach. Kitchen includes breakfast nook with Bay window, lots of cupboards and gas stove. Dining room can accommodate a large table for holiday gatherings. Spacious living room with electric fireplace. Primary bedroom has double closets & built-ins. Den with French doors could be used as a second bedroom. Four piece bathroom includes tub/shower, large vanity and skylight. Cathedral ceilings throughout. Lots of windows. Freshly painted. Propane furnace and C/A. New HWT is owned. Nicely landscaped. Asphalt driveway holds 2 cars. Wooden deck (12' x 25') is partly covered. Shingles are 11 years old. Furnished. Community in-ground pool. Approx. 50 minutes to London, 30 minutes to Sarnia, 10 minutes to Forest. Land lease will be $575/month. (id:57557)
84 Port Street
Brantford, Ontario
Welcome to this charming 2-storey detached brick home, centrally located to schools and major shopping! This fantastic property features a spacious main house with 3 generously sized bedrooms and 2 bathrooms, ideal for owner occupied with income generating apartment. Step outside and enjoy your private oasis with a refreshing in-ground pool, perfect for summer entertaining. The property also boasts a convenient covered carport and a detached 2-car garage, providing ample parking and storage. A fantastic bonus is the separate one-bedroom basement apartment, complete with a 4-piece bathroom, offering excellent potential for rental income or a private space for extended family. You'll appreciate the many updates and improvements throughout the home with just a few items needing to be completed. Don't miss the opportunity to own this incredible property! (id:57557)


