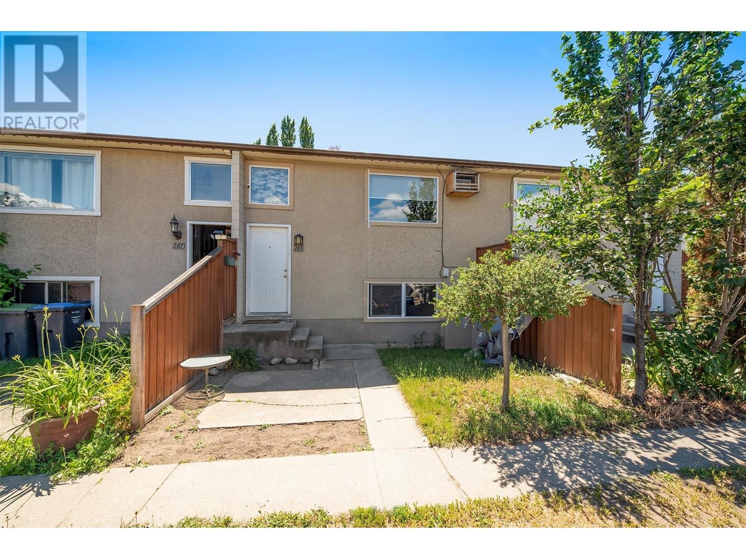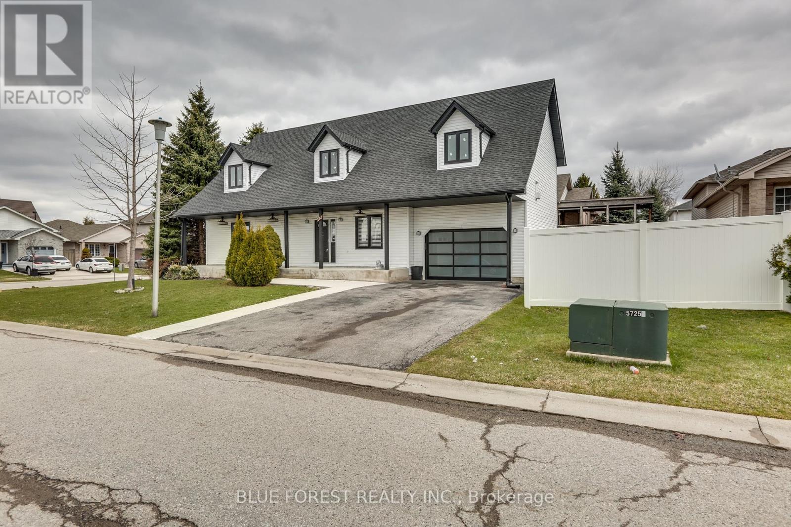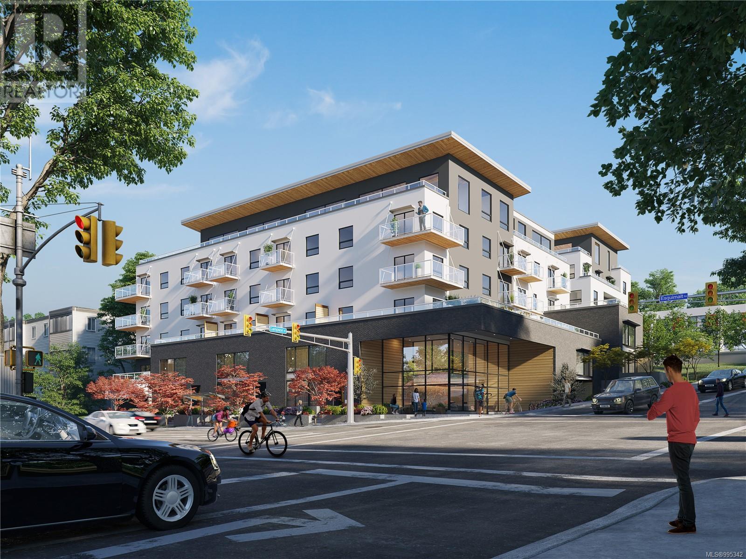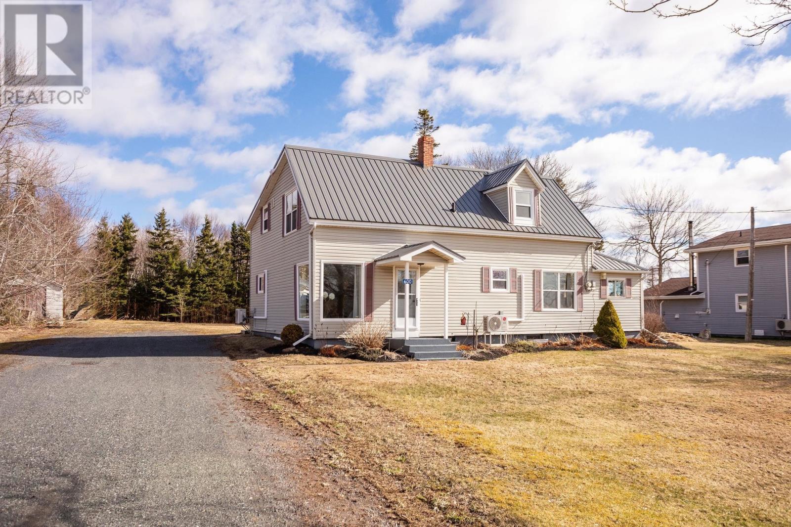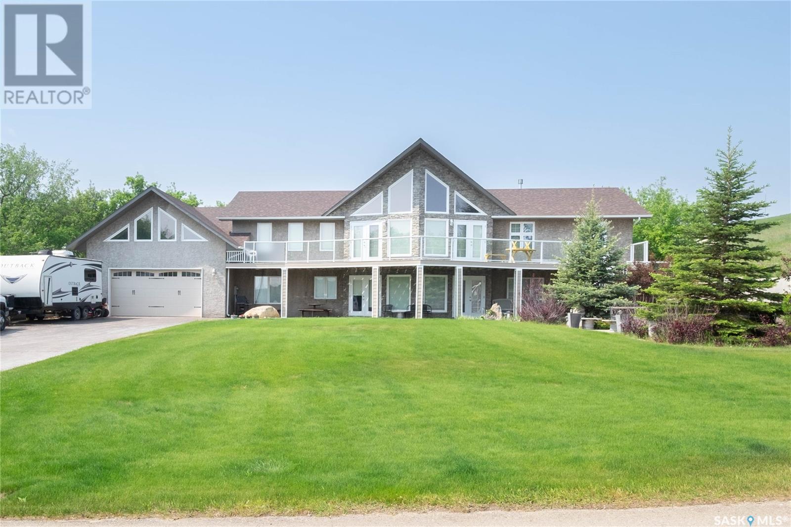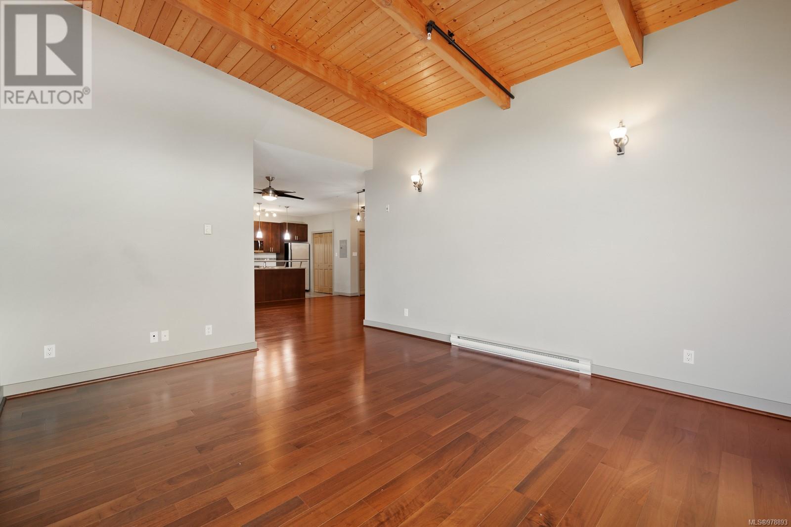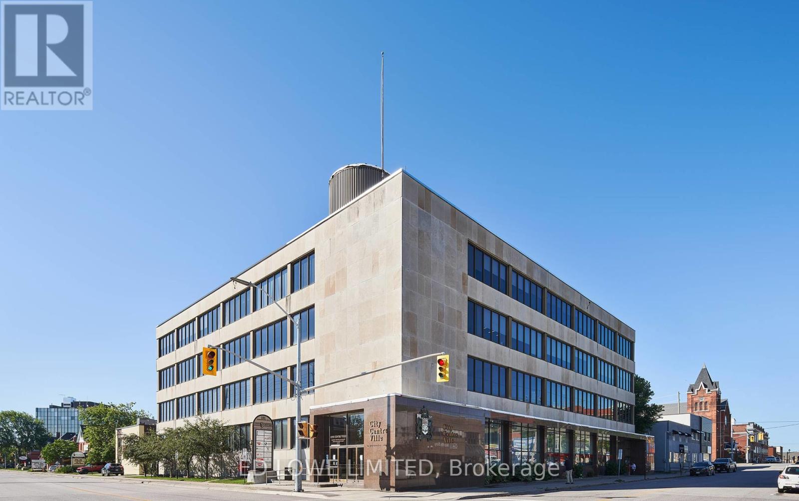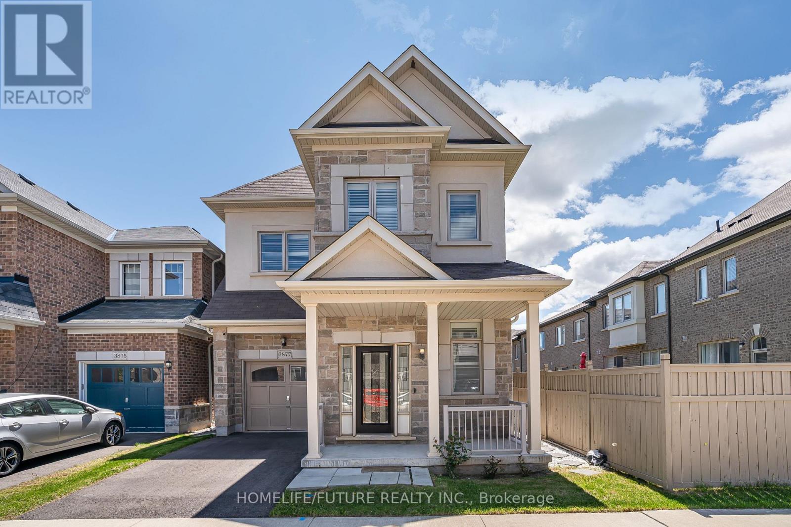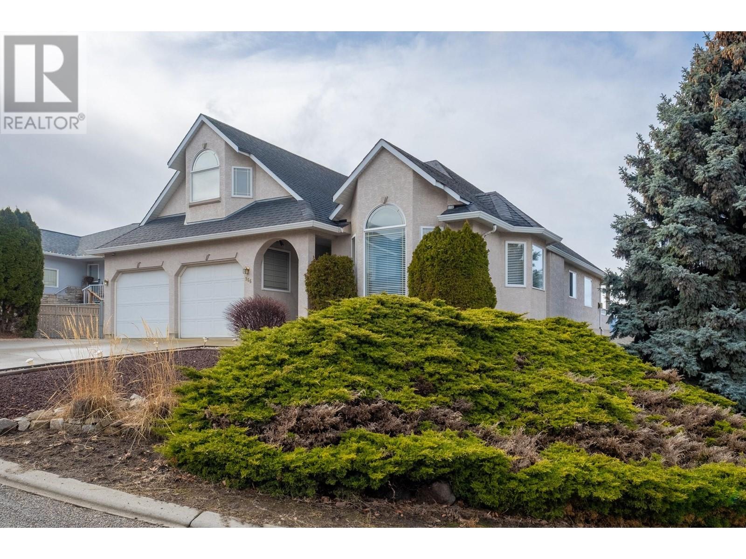265 Fir Court
Kelowna, British Columbia
Affordable Townhome on a cul-de-sac with no monthly strata fees and a level fenced yard for pets and kids! Neighborhood Welcome to 265 Fir Court: tucked away in a family friendly neighbourhood, this home offers easy access to schools, shopping, medical and dental offices, and scenic parks. Ideal for families and a walking friendly lifestlye! Step into a bright airy main level, where the open-concept design seamlessly connects the kitchen, dining, and living areas, creating a warm and inviting space for everyday living and entertaining. Downstairs, you’ll find two spacious bedrooms, a stylishly renovated bathroom, and a laundry room with newer washer and dryer. Outside, the private backyard is the perfect retreat, featuring a lovely deck that’s ideal for hosting summer BBQs or enjoying a quiet morning coffee and room for volleyball, bocce or above ground cooling off pool. Newer updates include windows and flooring. A new roof was installed in 2017. Self-managed strata in a 4 unit complex provides a cozy community feel. A unique opportunity at a fantastic price, where the average townhome is over $700k! (id:57557)
133 Oldham Street
London South, Ontario
This property is now vacant. This Glen Cairn Woods, Cape Cod style, 2 story home has been renovated and is truly a one of a kind. The large covered front porch offers pot lighting and ceiling fans is great to place to enjoy a coffee or tea and just relax and enjoy the outdoors. You will be wowed when you enter this home.... the soaring ceilings, updated kitchen with all the bells & whistles including LOADS of quartz countertops and the beautiful wide plank hardwood floors are sure to impress. The main floor features an open concept great room, dream kitchen with custom island large enough to seat the whole family , 2 generously sized bedrooms, one with a rough-in laundry room, and a 3 piece bathroom. Upstairs is a home of it's own with a sprawling primary bedroom with ensuite bath & fireplace, family room with fireplace overlooking the main floor, 2 more bedrooms and a 3rd full bath. The lower level offers a finished spacious recroom, laundry room and space for a home gym. Hydro panel has been upgraded to 200amps. Small side yard is fully fenced and can be accessed by front gate or rear deck. Ample parking with an over-sized garage and private double driveway. This is the largest home on the block and is perfectly located near the highway, hospital, shopping and schools. (id:57557)
B305 1102 Esquimalt Rd
Esquimalt, British Columbia
75% sold!! Located in the heart of Esquimalt Village, The Proxima is perfectly positioned for a life full of adventure, experiences, & amenities w/ Saxe Point Park, local breweries, Esquimalt Market, shopping, & the Archie Browning Sports Centre just a stone’s throw away. A variety of 89 units consisting of 1, 2, 3 bedroom, penthouse, and townhouse units are now available brought to you by award winning GT Mann Contracting. Stunning interior finishing choices & superior space planning provided by Spaciz Design featuring quartz countertops, eat in kitchen island, deluxe appliance pkg, heated ensuite flooring, fireplace, & heat pumps w/ cooling. Whether relaxing on the sunny balcony, working out in the state-of-the-art gym, visiting the atrium or courtyard, residents can live life their way at The Proxima. (id:57557)
600 Route 2
Souris, Prince Edward Island
Charming 3-Bedroom Home with Water View in Souris! Welcome to this bright and cozy 3-bedroom, 2-bathroom home nestled on the picturesque west side of Souris. Situated on a spacious 0.83-acre lot, this well-maintained property offers a peaceful retreat with a lovely water view?perfect for enjoying sunsets and a relaxed coastal lifestyle. Thoughtfully updated for comfort and efficiency, the home features a maintenance-free steel roof, new windows throughout, and two heat pumps to provide energy-efficient heating and cooling year-round. Whether you?re a first-time buyer or looking to downsize, this home is move-in ready with plenty of potential to make it your own. Enjoy the charm of small-town living with the convenience of modern upgrades?this property is truly a rare find in a beautiful location. (id:57557)
49 Taylor Street
North Qu'appelle Rm No. 187, Saskatchewan
Less then an hour drive from Regina. Located across the lake from Katepwa Beach, in the sub division of Taylor Beach, over 2000 sq. ft. per floor, walk out Bungalow with access to waterfront. Custom built, it offers a panoramic view of the lake from both floors, open floor plan, vaulted ceilings with knotty Pine finishing, Large open kitchen with ample maple cabinets, appliances included. Large family room overlooking the lake includes gas fireplace. 4 bedrooms, 4 bathrooms, all good size rooms up and down. Central Air Conditioning, washer, dryer, wine fridge, electric fireplace, water heater and window treatments all included. Triple glazed windows. 24' x 38' garage is heated, lined and wired for 220V. Exposed aggregate patio, 28' x 98' Stamped Concrete driveway, firepit area and large upper deck with aluminum and glass railings. Overhead garage door 2021, shingles and central air 2022. Septic is 1250 gallons, 65' deep well. Close to Katepwa Provincial Park, beach and boat launch, hotel, restaurant, store and golf courses. Dock/boat lift are allowed on public reserve property across the road. (id:57557)
144 2300 Mansfield Dr
Courtenay, British Columbia
This stunning penthouse unit with two spacious bedrooms in Trumpeter’s Landing combines architectural beauty with convenience, offering breathtaking mountain views and easy access to downtown Courtenay along the river walkway. The corner unit features an open-concept layout with hardwood flooring, stainless steel appliances, and a vaulted wooden ceiling that adds charm and warmth. Complete with timber framing and gorgeous landscaping, this development is among the best in the Comox Valley. Additional amenities include a storage unit, bike storage, underground parking, and being pet-friendly (one dog or cat allowed). Just a short walk to all local amenities and the airpark seawall, this property makes a fantastic investment, with a 1 year lease commencing July 1 2025. (id:57557)
436 - 101 Worthington Street E
North Bay, Ontario
Downtown High-Class Office Space Complex Is A Prestigious And Easily Accessible Location In The Downtown Core. On A Large Corner Lot, This Marble And Stone 4 Storey Building Has Great Exposure To Both Ferguson And Worthington St. Lots Of Windows Allow For Great Natural Lighting Throughout. A Short Walk To All Downtown Amenities With A Large Municipal Parking Lot Across The Street. Tastefully Designed Modern Suites Offer Custom Leasehold Improvements To Make The Space Fit Your Business. 657 S.F. Avail At $17.00 Gross/S.F./Year. Hydro Included (id:57557)
3877 Tufgar Crescent
Burlington, Ontario
Welcome To Your Next Chapter In This Beautiful 4-Bedroom Detached Home, Now Available For Sale. Nestled In One Of The Most Desirable, Family-Friendly Neighborhoods, This Move-In Ready Gem Features 10-Foot Ceilings And Elegant Hardwood Floors Throughout The Main Level. The Gourmet Kitchen Shines With High-End Appliances, Quartz Countertops, And Modern Pot Lighting Perfect For Any Home Chef. Upstairs, You'll Find 9-Foot Ceilings And Four Spacious Bedrooms, Including A Primary Suite With A Walk-In Closet And A Convenient Upstairs Laundry Room. Enjoy Nearby Shopping And Dining, All With Easy Access To Highway 407. The Fully Fenced Backyard And Meticulously Maintained Home Make It A Commuters Dream, With Quick Access To 407, 403, QEW, And Dundas Street. (id:57557)
966 Mt Bulman Drive
Vernon, British Columbia
Bright & Spacious Middleton Ridge Home with Stunning Views! Welcome to this beautifully maintained 4-bedroom, 3-bathroom home in sought-after Middleton Mountain. With a bright, open floor plan, vaulted ceilings, and breathtaking city and mountain views from your covered deck, this home is a must-see. The large island kitchen offers ample counter space, while the dining and living areas flow effortlessly to the deck—perfect for relaxing or entertaining guests while taking in the scenery. Four full bedrooms include a spacious upper-level room ideal as a guest suite, office, or playroom. The fully finished walkout basement features a huge games room (pool table included!), a large bedroom, and a separate entrance, offering great suite potential—convert the entire space into an income-generating rental or create a shared living arrangement while maintaining access to part of the lower level. Outside, enjoy a private, fenced backyard with a lush garden, mature fruit trees, and grapevines—ideal for relaxing, entertaining, or cultivating your green thumb. A 6'9"" x 8'9"" shed provides extra storage, while additional parking beside the garage offers space for an RV, boat, or other recreational vehicles. Located in a fantastic neighborhood just minutes from parks, schools, shopping, and the stunning shores of Kalamalka Lake, this home offers the perfect balance of comfort, convenience, and breathtaking views. Don't miss this opportunity—schedule your private showing today (id:57557)
#103&104 60032 Hwy 867
Rural St. Paul County, Alberta
Lakefront Paradise Awaits! Escape to the tranquility of country living at Lower Mann Lake! This stunning, fully renovated bungalow offers the perfect retreat from the hustle and bustle of city life. Featuring - 2 spacious bedrooms and 2 modern bathrooms - Bright and airy kitchen with modern finishes - New flooring throughout - Cozy fireplace for chilly evenings - Updated doors and windows - Convenient laundry and storage near the back entrance - Single detached garage - Close proximity to golf courses and outdoor activities,All this on a double lot!!! Don't Miss Out! This lakefront gem is a rare find. Make this incredible property yours! (id:57557)
12806 Royal Boulevard
Grande Prairie, Alberta
Immaculate two-storey with a walkout basement, backing onto the pond in Royal Oaks! This home offers a million-dollar view, a triple garage, and an extensively upgraded exterior—all in a prime location just steps from parks, walking trails, and a school. Meticulously maintained by its original owners, this property showcases modern finishes inside and out, a premium drainage system, and professionally designed landscaping featuring imported Italian tile, extensive concrete work, and hardwired ambient lighting. Inside, the bright and open layout is designed for both comfort and style. The living room centers around a stunning feature wall with a sleek fireplace, while large windows bring in an abundance of natural light. The kitchen is beautifully appointed with sleek white cabinetry, quartz countertops, a stylish backsplash, and a generous walk-in pantry. The dining area opens onto a west-facing deck, offering unbeatable sunset views over the pond. Upstairs, the bonus room offers a cozy retreat, while the primary suite is a true getaway, featuring vaulted ceilings, double doors, a spa-inspired ensuite with a soaker tub, double vanities, a massive tiled shower with rain & standard showerheads, and a spacious walk-in closet. Two additional bedrooms, a full bathroom, and a convenient second-floor laundry room complete the upper level. The walkout basement remains undeveloped, presenting huge windows, high ceilings, and endless potential to expand your living space. The triple garage is oversized, with high ceilings and custom cabinetry for maximum storage and functionality. With high-end finishes, stunning views, and incredible attention to detail, this home is a rare find in Royal Oaks. It's more than just a home, it’s a lifestyle upgrade—offering modern comfort, thoughtful upgrades, and unbeatable scenery. Don’t miss your chance to own one of the most beautifully maintained homes in the area. Call or message today to book your private showing! (id:57557)
3574 Golden Orchard Drive
Mississauga, Ontario
Fantastic Opportunity To Own A Rarely Offered Property In Coveted Applewood Hills! Premium 48.74' X 195.49' Pie Shaped Lot Backing Onto Park, Generous Sized Living, Dining, Principal Rooms, Hardwood Flooring Throughout! Family Size Eat-In Kitchen. Ground Level Family Room Boasts A Walk-Out To A Backyard Oasis With Inground Pool And Park View, Fully Fenced Backyard, Near All Amenities And Scenic Trails, Top Rated Schools Nearby! Awaits Your Personal Touch! Currently rented for 8.5k *For Additional Property Details Click The Brochure Icon Below* (id:57557)

