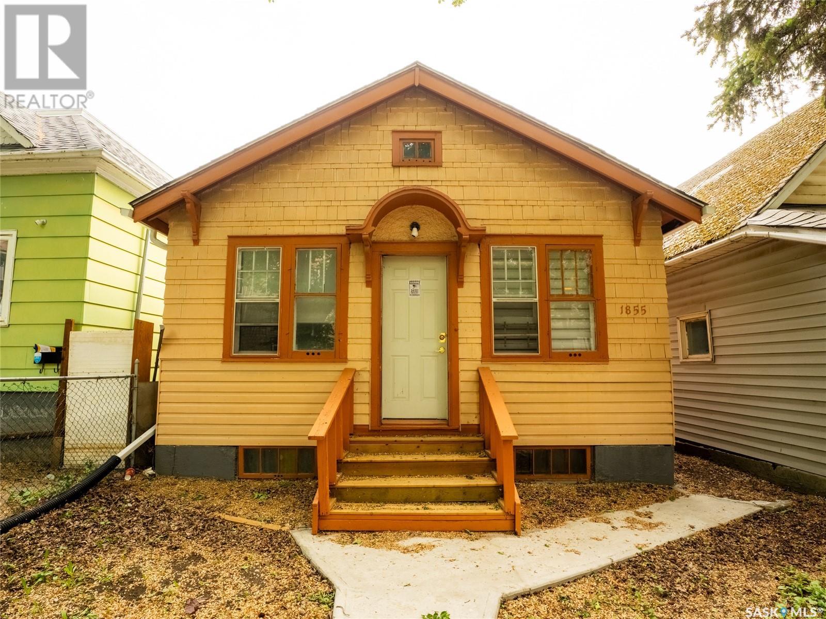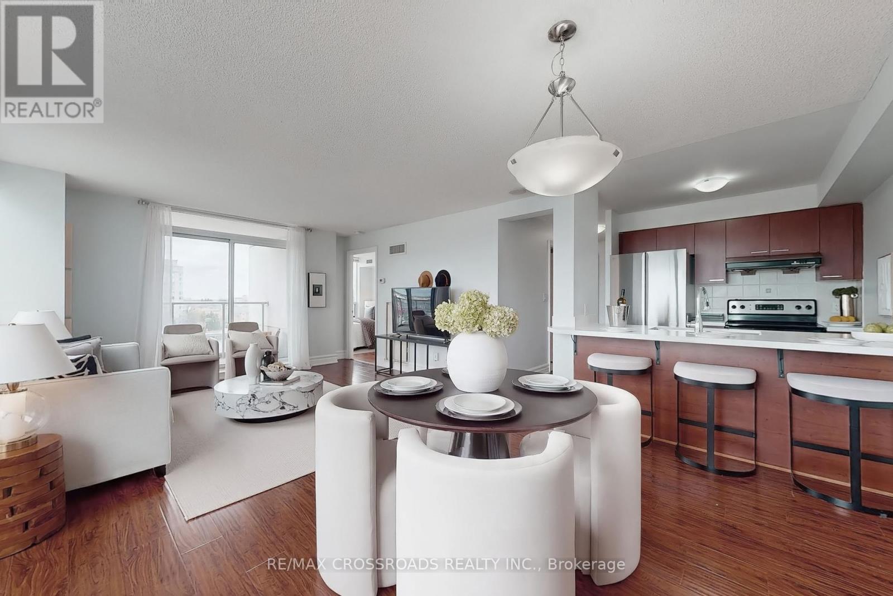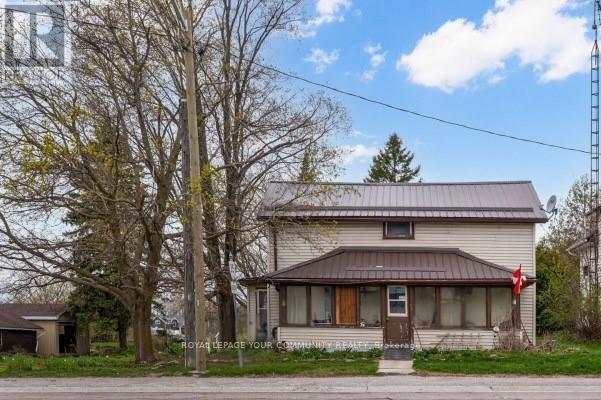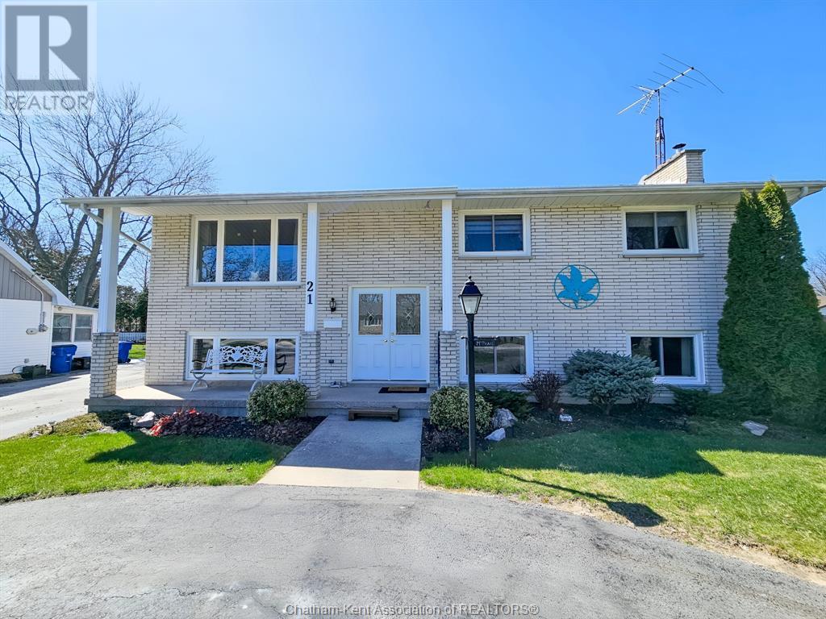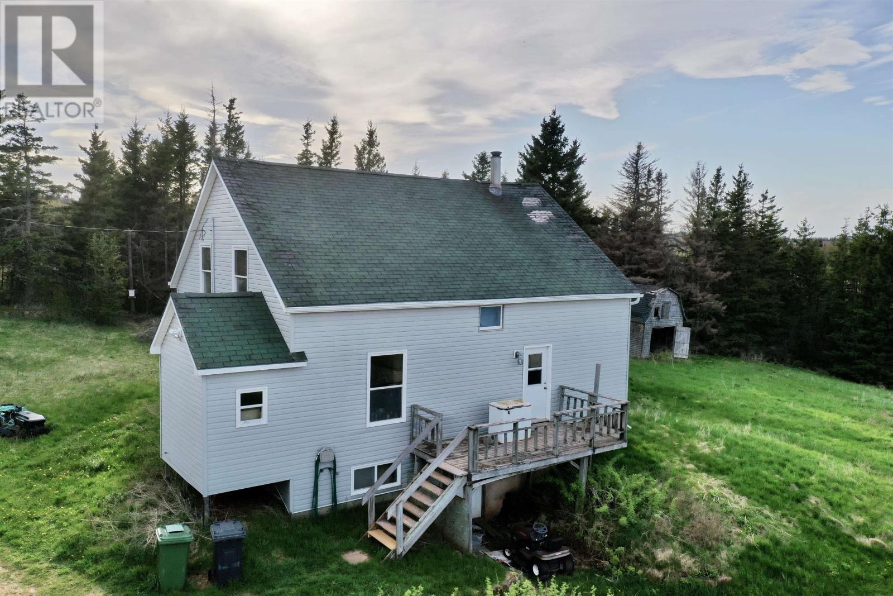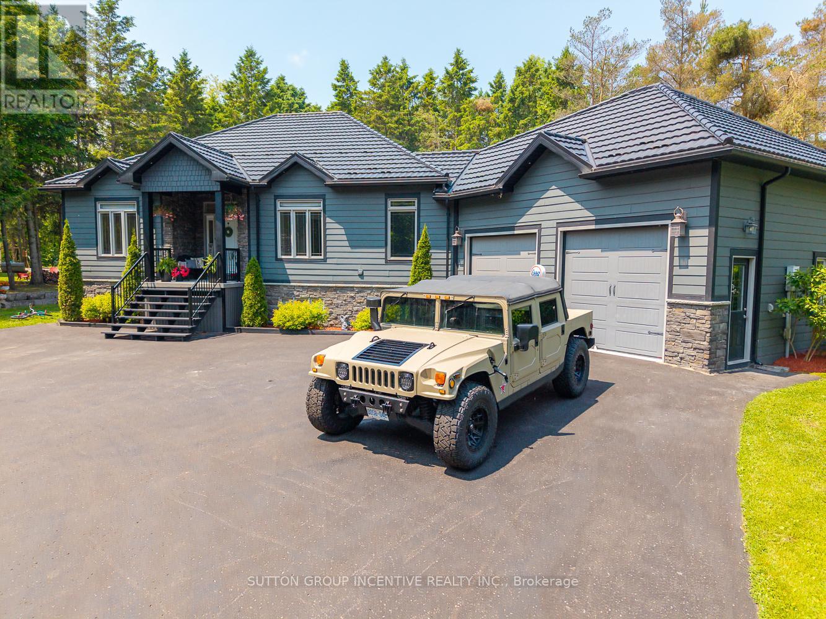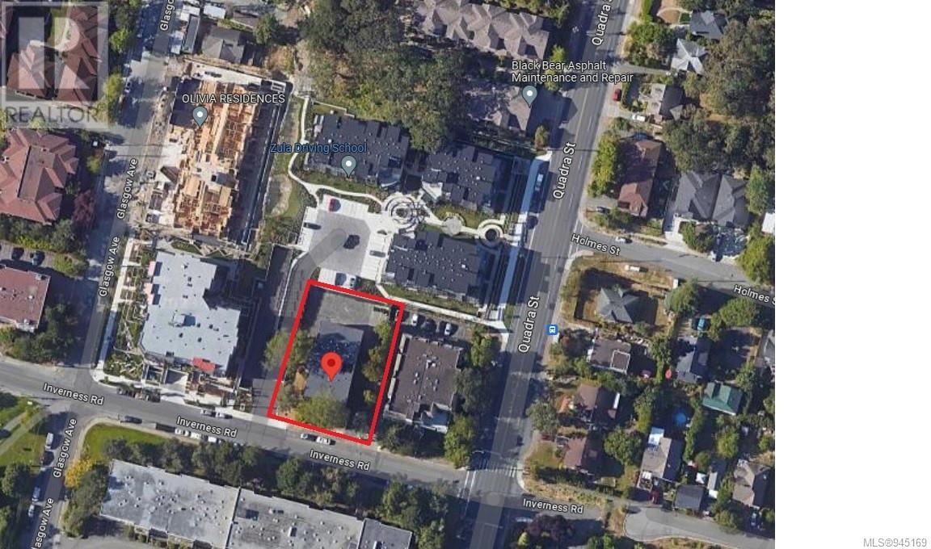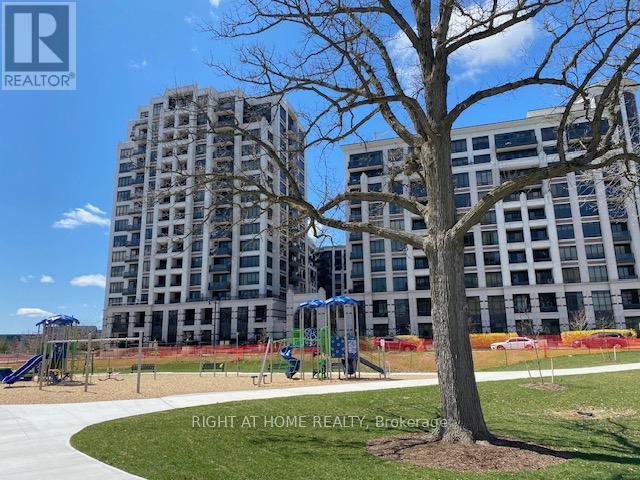1855 Ottawa Street
Regina, Saskatchewan
This home presents an excellent opportunity for first-time buyers or investors seeking great potential. Situated in the convenient General Hospital neighborhood, you'll be close to essential amenities, public transit, and the hospital. The home features 3 bedrooms, with two spacious rooms located upstairs, offering privacy and separation. The main level includes a functional layout, complemented by a fully updated bathroom. The partially finished basement provides a third bedroom and additional living space, offering the flexibility to further finish or use as needed. Outside, the property boasts a good-sized, fully fenced yard, perfect for privacy, outdoor activities, or future enhancements. A single detached garage offers additional storage or could serve as a rental opportunity for added income. Some more upgrades include but are not limited to: Vinyl plank flooring, vinyl siding on garage, shingles on house/garage, eavestroughs, light fixtures throughout, fresh paid, fully upgraded bathroom. With its versatile layout, convenient location, and strong investment potential, this home is a must-see for anyone looking to maximize their investment. (id:57557)
1145 25 Street
Wainwright, Alberta
1,348 Sq. Ft. home in family neighborhood. Main level hosts 3 bedrooms, with the master having a 4pc. ensuite, 4pc. main bath, open concept dining/kitchen with island and plenty of storage, three sided fireplace keeps a cozy atmosphere between the dining and living room with vaulted ceilings. Convenient main floor laundry, partially finished basement family room, 2 additional bedrooms & 3 pc. bathroom complete the appealing layout of this home. This home is situated on a huge lot complete with large deck, fully fenced yard & double attached garage. Check it out today! (id:57557)
603 - 88 Times Avenue
Markham, Ontario
newly renovated beautiful unit in prime location on Highway 7 & Bayview, minutes to Hwy 404, 407, walk to park, public transportation and steps to restaurants. Freshly painted with designer's color, new stainless steel fridge, dishwasher, new kitchen stone counter top with single sink & faucet, new vanity & stone counter top, sink & faucet in master bedroom. New light fixtures and new window coverings and blinds, move-in and enjoy (id:57557)
4071 Hwy 35 Highway
Kawartha Lakes, Ontario
Opportunity in Cameron! Spacious 4-bed, 1-bath detached home on a generous 127 x 164 lot. Excellent location, walk to amenities, minutes to Lindsay and Fenelon Falls. Natural gas heating, newer furnace (2024), metal roof, large lot with mature trees, ample parking, walk to amenities, minutes to Lindsay. Tons of potential. Some photos may be virtually staged. (id:57557)
5431 Appleby Line
Burlington, Ontario
Welcome to your own personal resort style living! Beautiful and meticulously maintained custom built home with 9000 sq ft of living space includes 2 kitchens, 5 Bedrooms and 6 bathrooms. High quality finishes throughout. Large 4 car garage with epoxy flooring. The property offers spectacular and breathtaking views from every angle of the home. The house is surrounded by exquisite landscaping and a salt water pool. It is equipped with 2 hot water tanks, 2 air conditioners and 2 furnaces. A 40x60 work shed is perfect for storage and machinery. The private gate is grand and luxurious. There are many mature fruits trees including apples, pears, plums and grapes. Adjacent to the Burlington Airport. Direct access to Bell School Line and Appleby Line. 88 Acres of flat clear land. Land banking opportunity. Easy access to 407/401/QEW. 5 min drive to the city and shopping. (id:57557)
21 Pine Drive
Wallaceburg, Ontario
Charming raised ranch on a spacious lot with a 24x42 garage! Start your day with a cup of coffee in the sunroom just off the dining area. The kitchen boasts newer appliances bought in 2022. The main floor features 3 cozy bedrooms. The lower level offers a versatile space with a combination bedroom/living room, a family room with a wood fireplace, a bathroom, laundry, and ample storage – perfect for a potential granny suite. Situated in a fantastic location, this home is ideal for comfortable living. Don’t miss out – call today! More Pictures to come! (id:57557)
51 Jollimores Drive
Springbrook, Prince Edward Island
True fixer upper. Perfect for a buyer who attracted to the process of renovating and customizing a property, breathing new life into an old house. This older home sits on a unique waterfront property with scenic views, off the beaten path. Lobster boats gracefully glide by your front step setting out for a day on the sea. Cavendish just a stone throw away with the sun soaked days and sunsets strolls is right at your finger tips. Explore the quaint charm of nearby French River Village and indulge in delicious meals at the New London wharf and restaurant, that are all moments from your doorstep. This property is for those with a vision, to transform this old house into a stunning retreat that reflects your own style. (id:57557)
14149 16 Avenue
Surrey, British Columbia
Welcome to your dream home, a stunning 3-level residence offering partial ocean views and a spacious 2 bedroom legal suite.Conveniently located near local amenities, this property masterfully combines luxury and functionality. Main floor has 10 ft. ceilings, formal living, cross hall dining, great room, gourmet plus wok kitchen, office, plus ensuite bdrm. Upper level 3 bedrooms, plus 4th bedroom/ocean view flex room. Basement includes games/media room, full plumbed bar/walk-in wine room & guest bedroom and full bathroom. Hardy board siding, concrete between floors, video security, air conditioning. 6148 SQFT. lot, sunny covered back deck. Close to South Surrey Athletic park, and walking distance to the beach, SEMIAHMOO SECONDARY AND BAYRIDGE ELEMENTARY SCHOOL CATCHMENT. Call Now!!!! (id:57557)
7070 93 Highway
Tiny, Ontario
Exceptional Family Home on 5 Acres! This custom home is designed with families in mind, situated on a beautiful private, treed 5-acre lot! Built in 2014, this home perfectly blends modern amenities with the tranquility of natural surroundings. Step into the beautifully designed open-concept main floor, which boasts a spacious kitchen complete with a convenient walk-in pantry. The abundant natural light fills the area, creating a warm and inviting atmosphere enhanced by elegant hardwood flooring and a cozy fireplace.Thoughtfully designed for family life, the spacious main floor laundry and mudroom provide seamless access to the insulated attached double car garage, featuring oversized doors, a loft deck for extra storage, and an electric fireplace for added comfort. The garage also includes a dedicated panel for your generator, ensuring you have everything you need for convenience and peace of mind. Each window offers breathtaking views of nature, making every room feel serene and welcoming. Outdoor living is a dream with the covered back porch, an entertainer's paradise featuring a sauna, hot tub, fire pit, and expertly placed armor stone. The paved driveway provides easy access to the house, while the cleared back portion of the property is perfect for a workshop or additional outdoor projects. Enjoy the best of both worlds with quick access to Highway 400, allowing you to relish peaceful country living while staying connected to urban amenities. The fully finished basement further enhances this property with two additional bedrooms, a family room, flex space, and a 3-piece bathroom. Don't miss the chance to make this exceptional home your sanctuary - a perfect retreat for families and outdoor enthusiasts alike! Schedule your viewing today! (id:57557)
1028 Inverness Rd
Saanich, British Columbia
This opportunity allows potential investors to acquire a 100% ownership stake in Thornwood Manor, located at 1028 Inverness Rd in Greater Victoria. Thornwood Manor is a three-story apartment building situated in a prime location along Inverness Rd, positioned between Quadra St and Glasgow Ave. This offering presents a distinct chance to invest in a well-maintained, income-generating multi-family apartment building at the center of Greater Victoria, with significant potential for redevelopment. The property is surrounded by multi-family zoning, indicating favorable development prospects. Moreover, it's conveniently located, being just a 5-minute drive to Mayfair Mall and the uptown area of Victoria. (id:57557)
22 Stewart Crescent
Essa, Ontario
Executive bungalow Nestled in a picturesque setting. Smart design throughout with over 200K in upgrades, cathedral ceiling in family room, a formal dining room. Experience the tranquility of the morning sun and unwind with breathtaking sunsets over an open field. Completely finished Walk Out basement with recreation room, a 4-piece bathroom, and sauna. gas fireplace on main floor and basement, 3 car garage, landscaping with curb appeal. Perfectly suited for those seeking refined luxury combined with the peaceful allure of a country lifestyle. Minutes to Hwy 400, 10 minutes to Barrie, Costco and shopping. (id:57557)
C103 - 38 Cedarland Drive
Markham, Ontario
Fully Upgraded Suite 1540 SF, FOUR separate Rooms Plus 1 Den, TWO PARKING spots on Ground Level, No Waiting for Elevator! Newly Opened City Lane makes this unit in/out so easy! Facing Park! Upgraded Herringbone Tiled Floor and Water Proof Vinyl Floor, TWO oversized LOCKERS just beside unit. Indoor Pool, Basketball court, Gym, WiFi in common area, Updated Newer light fixtures, updated Fresh paint throughout, 3 Entrances Make Barrier Free, Large Open Kitchen To Living/Dining Area, Marble Tile Backsplash, Build-in Panty, Extra Storage, 10 feet high Smooth Ceiling. Custom Closet System, Retractable Screen Door in 2nd floor balcony, Custom Wall Mounted Mirror, and many more. Perfect For Lovers Of House And Condo Combined Styles, Enjoy your Patio Gardening, Enjoy New Park right in front of your unit. Viva Bus right beside building, Walking distance to Unionville HS. Best School Zone, York University, Go Train, 407, Groceries, Plazas, Restaurants, Cinema, Downtown Markham, Parks. (id:57557)

