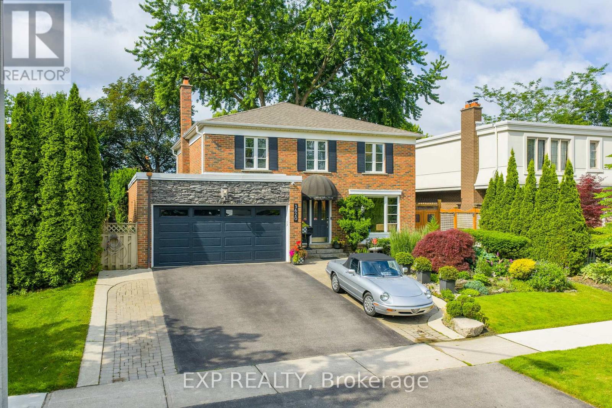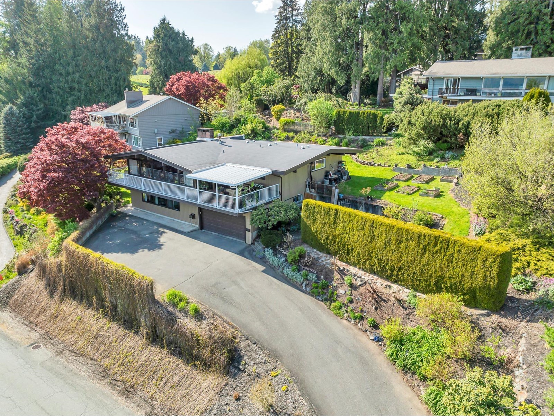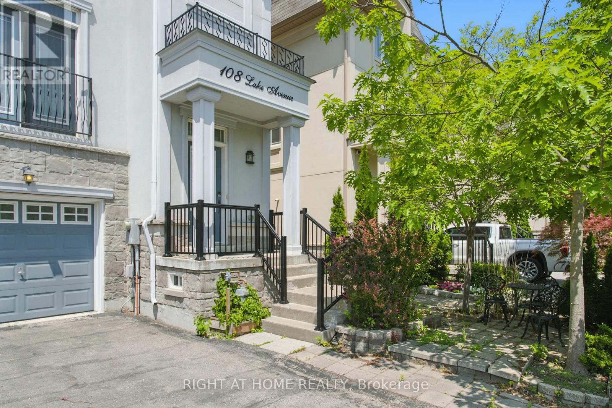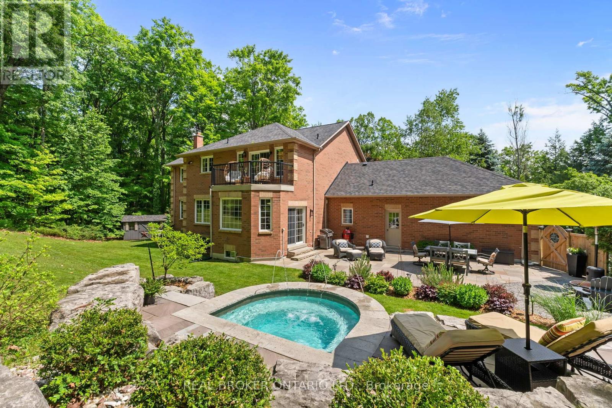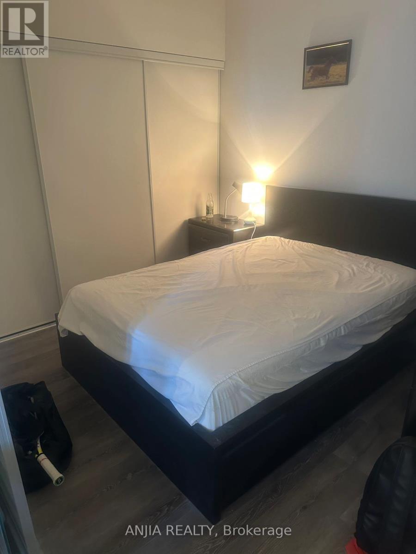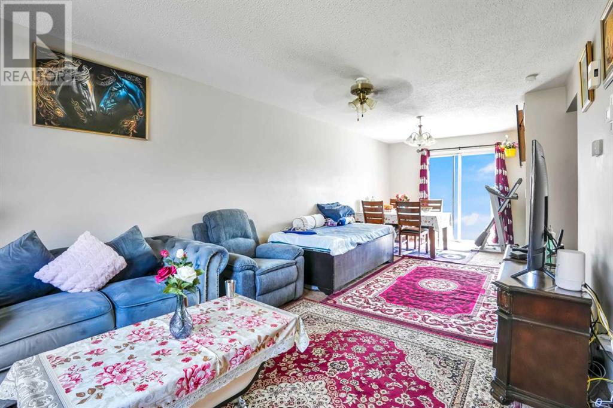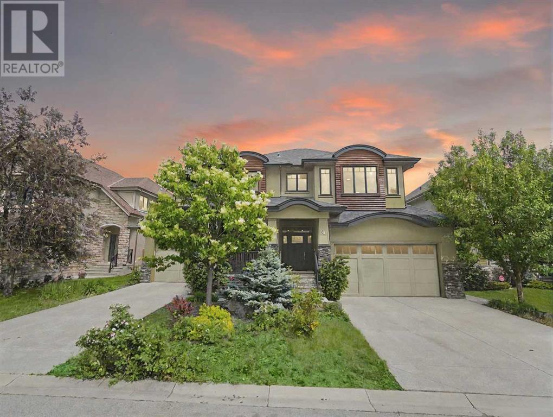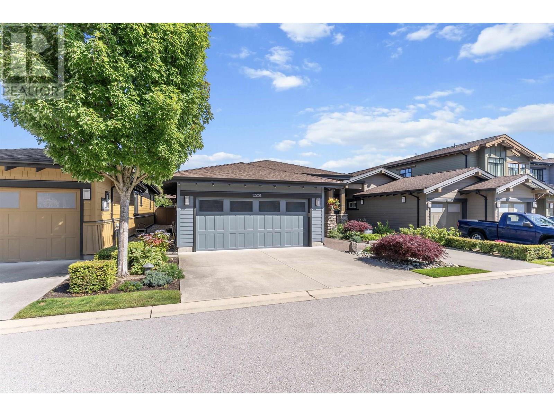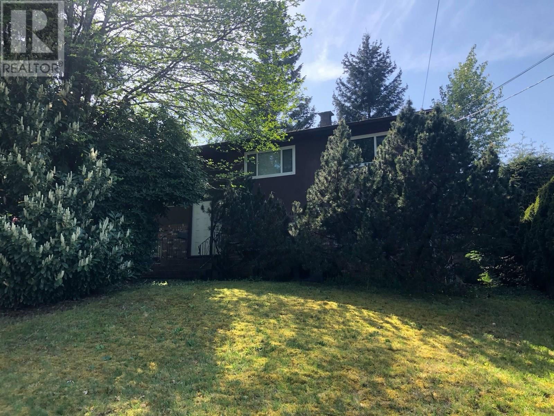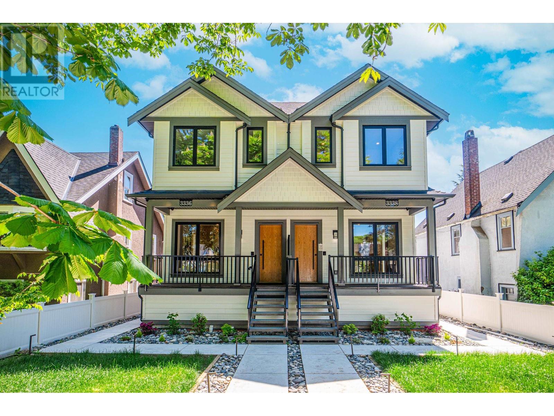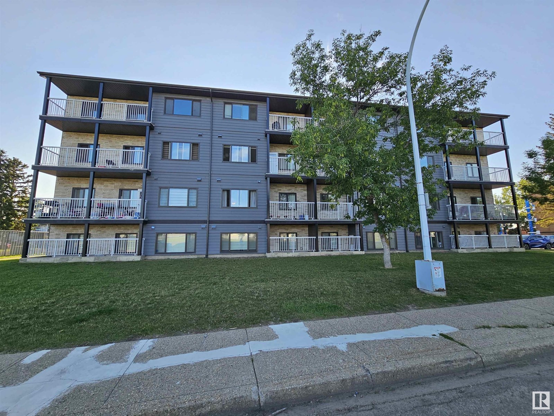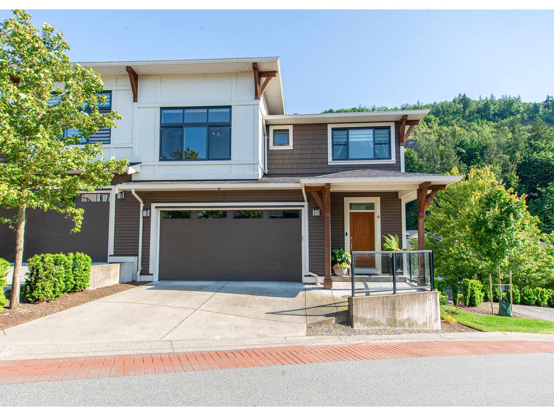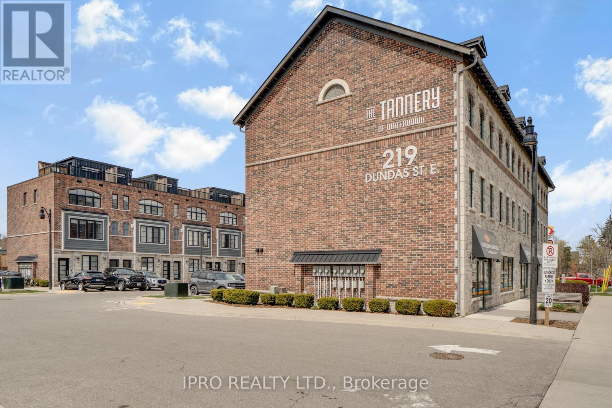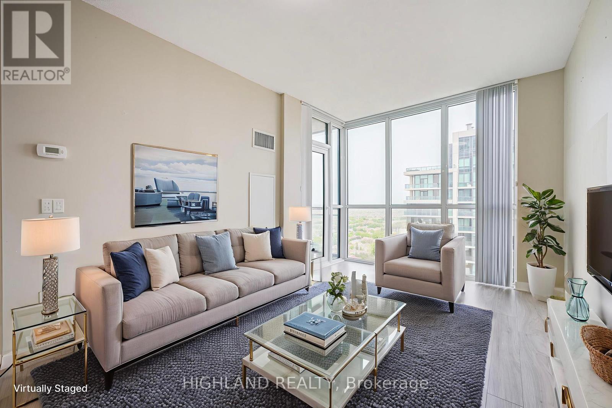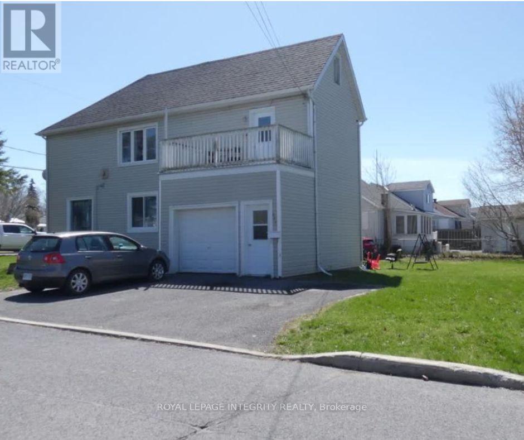6 - 60 Frederick Street
Kitchener, Ontario
Experience urban living at its finest in this stunning 1 bedroom + den condo located on the 18th floor of the sought-after DTK building in Downtown Kitchener. This open-concept unit features floor-to-ceiling windows that flood the space with natural light, stainless steel appliances, quartz countertops, in-suite laundry, and an expansive 69 sq. ft. balcony offering breathtaking views. Smart technology adds convenience with a central hub to control your thermostat and secure entry. Absolutely move-in ready, this condo also provides access to top-tier building amenities including concierge service, a fitness centre, yoga room, party room, private meeting space, and a rooftop terrace complete with BBQs, a mini dog park, and plenty of seating. Located in the heart of downtown, you're steps to the Kitchener Farmers Market, great restaurants, shops, entertainment, and transit - ION LRT and GRT bus stops are right outside your door, with quick access to Conestoga College, University of Waterloo, Wilfrid Laurier University, and the GO Station. (id:57557)
103 Edgepark Villas Nw
Calgary, Alberta
Welcome to this well-maintained WALKOUT BUNGALOW VILLA in the sought-after community of EDGEMONT. Tucked into a quiet, established complex, this unit offers a fantastic layout, VAULTED CEILINGS, and an abundance of NATURAL LIGHT thanks to large windows on both levels. The MAIN FLOOR features a generous living room with fireplace, a formal dining area overlooking green space / courtyard, and a bright kitchen is large enough for a table to enjoy casual meal times. The PRIMARY SUITE is spacious with large windows and facing the COURTYARD, it also has a WALK-IN CLOSET, and a private ENSUITE BATH. The LOWER WALKOUT LEVEL adds even more living space with a large REC ROOM, a FULL BATHROOM, and an additional LARGE BEDROOM—ideal for guests or family. With a lower level patio that backs directly onto open GREEN SPACE, perfect for relaxing or entertaining. Practical features include MAIN FLOOR LAUNDRY, AIR CONDITIONING, a TANKLESS HOT WATER SYSTEM, and an OVERSIZED DOUBLE ATTACHED GARAGE. Flooring is primarily CARPET and LINOLEUM throughout, reflecting the original finishes but offering a clean slate for cosmetic updates if desired. If you’ve been searching for a SPACIOUS, LIGHT-FILLED VILLA with a WALKOUT BASEMENT in a PRIME LOCATION, this is your opportunity — this property is being offered at the affordable price of $600,000. Close to SHOPPING, TRANSIT, and with easy access to STONEY TRAIL. (id:57557)
3620 Ponytrail Drive
Mississauga, Ontario
If Pinterest designed a home, THIS would be it! Nestled in an urban oasis surrounded by nature, this serene retreat features lush landscaping, mature trees, and vibrant gardens. Perfect for making memories, the spacious new deck -- complete with a private hot tub -- is ideal for morning coffee or summer BBQs with family and friends. Step inside to discover a newly renovated home where you will find abundant, top-to-bottom built-in cabinetry, a chef's kitchen (newly renovated) with quartz countertops/island and thoughtful storage solutions. Elegant wainscoting, hardwood flooring and custom finishes elevate every room. The open-concept kitchen flows seamlessly into the dining and family areas, all overlooking a tranquil backyard and lush green space. Newly built sunroom addition adding more square footage to walk easily to the BBQ, deck & backyard. Perfect for everyday living and entertaining. Upstairs, you'll find four generously sized bedrooms, including a primary suite with a fully renovated modern ensuite and ample closet space. The basement offers fantastic multi-generational potential with a large rec room, bedroom (currently used for storage), 3-piece bath, and easy conversion into a self-contained suite. Cozy up by one of three fireplaces. Located just minutes from Hwy 427, Pearson Airport, Longos, Sheridan Nurseries, Markland Wood Golf Club, and scenic Etobicoke Creek trails -- this home offers the best of Toronto living without the Toronto transfer tax rate. Urban tranquility meets timeless design. Welcome home! (id:57557)
3609 - 65 St. Mary Street
Toronto, Ontario
Students welcome. Famous Ucondo quietly located in the safest area in Downtown Toronto. With 9 Feet Ceiling, the 2 Bedrooms Are Separated By The Living Room, Walk Out huge Balcony, Fantastic East View, Hardwood Floor, Quartz Countertop And High-End Energy-Star Appliances. Steps To U of T campus, Kelly Library, Public Transit, Hospital, Shopping, Restaurants, And Much More , On-site 24 Hours Security. 1 Parking and 1 Locker included. (id:57557)
9707 Regional 25 Road
Halton Hills, Ontario
Cottage-syle living just minutes from major urban centres! This well kept, cottage-style, 3 bdrm/2 Washrm approx. 2300 sq. ft 2 storey, summer home that sits aloft a 190 x 200 ft lot, that's best described as "an entertainer's dream" w/ massive backyard that backs onto Glencairn golf course (just up the road from Chudleigh's Farm), a covered deck, outdoor TV & Speaker system, inground pool, games area, fruit trees, detached double car garage w/ heat/hydro workshop, over $150K in imported Stonework and landscaping, raised vegetable gardens,20+ car parking and so much more. The systems of the home are second to none w/ steel-roof, state-of-the-art eavestroughing and lawn irrigation systems, newer windows, furnace and A/C, hardwood flooring throughout, massive kitchen w/ granite counters, matching backsplash, kitchen island, pot-lighting, deep basin sinks, newer SS appliances, skylights, sunken family room w/ fireplace that w/o to backyard deck. Upstairs we have a large primary room with w/i closets, full bathroom and 2 additional bedrooms. With this beauty, there would be not much need to travel as it truly feels like a resort on a hot summer's day. You definitely won't be disappointed! This home is truly worth the drive to Acton and simply won't last long on the market! Book your showing today before its too late! (id:57557)
#807 9903 104 St Nw
Edmonton, Alberta
This fantastic south east facing unit has panoramic river valley view. Located in the heart of downtown on a quiet, tree lined cul-de-sac, steps away from coffee shops, restaurants, LRT and the Ice District. Upgraded 2 Bedroom corner furnished unit. The living room is perfect for relaxing, and the dining area is ideal for hosting intimate dinners. The bedrooms are spacious with ample closet space and the primary bedroom also features a ½ bath for your convenience. This gorgeous corner suite has a private balcony, laundry on the same floor and includes access to building amenities, including a fitness center, party room and wet and dry sauna. Condo fees (id:57557)
9995 Kenswood Drive, Little Mountain
Chilliwack, British Columbia
YOUR PIECE OF PARADISE w/ GORGEOUS VIEWS on Little Mountain! Desirable Kenswood Dr neighbourhood sets the scene for this charming & spacious 4-bedroom home, w/ 1 bed GROUND LEVEL inlaw suite w/ plenty of windows to let in lots of natural light & garden views. Situated on a .31 acre w/ potential for subdivision. (see city for details) Upstairs you'll enjoy stunning valley views from the covered front deck & floor to ceiling Low-E ultra efficient windows. Main floor is perfect for entertaining w/ an expansive living and dining room w/ 12 foot tongue and groove vaulted ceilings & a natural transition to the large deck. The yard is a gardener's dream w/ space to grow your private haven. Newer central furnace and A/C. You must see this in person to fully appreciate it--book your showing today! * PREC - Personal Real Estate Corporation (id:57557)
108 Lake Avenue N
Richmond Hill, Ontario
Gorgeous freehold executive end unit town home of about 2406 sq ft (as per builder's plan) located in friendly diverse Oak Ridges-Lake Wilcox community within minutes to Bond Lake/Lake Wilcox/community center/golf course, nature trails and easy access to City by GO Train/Highway 404. Close proximity to Yonge Street, offers seamless public commuting VIVA and YRT. This home boasts soaring 9' ceilings on both levels complimented by pot lights and gleaming wood flooring throughout. Spacious foyer leads you to a sunny open concept living/dining and chef style kitchen overlooking a professionally landscaped and fenced private yard with mature trees. Unique extras include a walk-out basement/8' ceiling basement/direct access from garage/2 walk-in closets/ground floor laundry/2-car driveway/cold cellar/plywood sub-floor/extra large kitchen pantry/ tons of storage and closets throughout/END UNIT. All existing appliances/water softener/electric light fixture and window coverings are included. (id:57557)
8 Oakview Place
Uxbridge, Ontario
Welcome to Foxfire Estates - Where Refined Living Meets Natures Serenity. Tucked away in one of Uxbridge's most prestigious estate communities, this beautifully updated home sits on a private and picturesque 1.75-acre lot. Set well back from the dead-end road, the home offers an unparalleled sense of peace, privacy, and natural beauty, just minutes from the heart of Uxbridge. From the moment you arrive, the charm is undeniable. A classic covered front porch welcomes you with sunrise views and the soothing sound of bird song, perfect for your morning coffee or evening glass of wine. Step inside and discover a thoughtfully renovated interior that blends timeless character with modern convenience. The expansive floor plan features an executive office, four oversized bedrooms, three amazing bathrooms, and a custom designer kitchen with a large centre island, ideal for cooking, entertaining, and gathering with loved ones. Over $250K have been invested in upgrades throughout, making this home truly turnkey. The partially finished basement adds even more versatility, offering a cozy movie room, a full wet bar, gym, and ample unfinished space to make your own. Step into the professionally landscaped backyard oasis, where towering trees, lush gardens, and forest views create the ultimate escape. Whether you're enjoying a summer BBQ on the stone patio, a dip in your custom plunge pool (hot or cold!), or relaxing in the charming bunkie guest cabin, every moment here feels like a getaway. Foxfire Estates is more than just a neighbourhood it's a community. Enjoy evening walks along quiet country roads, annual sleigh rides, book clubs, and community events. And when you're ready for adventure, you're less than 10 minutes to downtown Uxbridge, 15 minutes to ski hills and the Trail Hub, and under an hour to Pearson Airport or downtown Toronto. This is the rare opportunity to enjoy country living without ever leaving home, the perfect balance of luxury, nature, and community. (id:57557)
5456 54 Avenue
Lacombe, Alberta
An Urban Oasis in downtown Lacombe! Welcome to your dream retreat right in downtown Lacombe! This spacious 1,747 sq ft bungalow is nestled on an oversized 75 x 210' lot and offers six bedrooms - four on the main floor and two more in the walk-out basement - making it the perfect haven for the family. Step inside to discover a bright, open concept living space with vaulted ceilings that create an airy welcoming atmosphere. The living room provides a large space for entertaining and features a wood burning fireplace with built in shelving on either sides. The kitchen has been tastefully updated with sleek new stainless steel appliances, abundant cabinetry, generous counter space, and convenient bar seating. Just off the kitchen, a bright breakfast nook - or dining area, if you prefer - overlooks the expansive backyard. Additional built-in cabinetry makes a perfect coffee bar or compact workspace. Taking two steps down leads to a versatile flex space, ideal as a formal dining room or bonus living space, with double doors leading to an impressive composite deck. The master bedroom offers lots of space with a custom closet, 3 piece bath with walk-in shower and a bay window overlooking the beautifully landscaped front yard. The main floor also includes a four piece bathroom & laundry room by the bedrooms and an additional two piece bathroom by the side entrance into the house. Two additional bedrooms and a third bedroom/office complete the main floor. The walk-out basement has two extra large bedrooms and another 2 piece bath. Underfloor heat makes the space that much more enjoyable for creating a family space. Enjoy the fenced backyard from the 4-year-old composite deck that overlooks the park like back yard. The mature flowerbeds are full of perennials & are beautiful throughout the year. There are multiple spots for relaxation depending on your mood; paving stone for the patio with BBQ, treed in firepit in the back, garden boxes for the gardener, or work sp ace in the back shed. One of the large draws is the 30x36 garage/shop with 7’ & 8’ doors,10’ ceiling, 240 plug, & large parking pad from the back alley. This bungalow and shop on the oversized 75 x 210 lot will not disappoint. (id:57557)
415 Mackenzie Avenue
Ajax, Ontario
(Photos to Come). Great Turnkey Automotive Shop In High Demand Area. Fully Equipped To Service Customers Needs. Operating for 8 years, since 2018 as "Trusted Auto & Truck Service". (id:57557)
105 Rainier Square
Toronto, Ontario
Spacious and brightunH In Great Location Htingwood & Birchmount Area For Rent, Nestled In A Quiet Mature Community, This Is Newly Renovated Home Features Spacious Main Floor Open Concept, 3 Large Size Bdrms With 3 Full Size Washroom, Skylight In Upper Level Hallway, Free Wi-Fi, Tenant Pay 60% Utilities (id:57557)
34 Dykstra Lane
Clarington, Ontario
Stylish and spacious executive end-unit townhome in a sought-after family-friendly community. This move-in ready home features a bright open-concept kitchen with quartz countertops, stainless steel appliances, and a pass-through to the dining and living areas. Enjoy a large living room with brand new hardwood floors and custom light fixtures. The generous primary bedroom includes a walk-in closet and 4-piece ensuite. A fully finished basement with a new 3-piece bathroom offers added living space for a family room, guest suite, or home office. A perfect blend of comfort and modern updates throughout. (id:57557)
616 - 117 Broadway Avenue
Toronto, Ontario
*** Shared Accommodation *** The other roommate is a man. This unit is 2 bed 2 Bath, tenant use 1bed & 1bath exclusively and share living room and kitchen. Condos located at Yonge & Eglington. Steps to Eglington subway station and Yonge Eglington Centre. All utilities, internet and furniture are included. In Suite Laundry. No smoking, No pets. Parking at an extra $300 per month. Amenities: Concierge,Gym, Sauna, Pool, Party Room/Meeting Room. (id:57557)
2502 - 5 Northtown Way
Toronto, Ontario
Welcome to the Heart of North York! Spacious and bright, this 2-bedroom plus den, 2-bathroom suite offers over 1,000 sq ft of comfortable living in a well-maintained building. Featuring a functional and unique floor plan with open-concept living and dining areas. Enjoy sun-filled southwest exposure, flooding the space with natural light throughout the day. The generously sized primary bedroom includes a walk-in closet and a private ensuite. The versatile den can serve as a home office, reading nook, or guest space. Located just steps from the subway, shops, restaurants, grocery stores, and everything Yonge & Sheppard has to offer, this is urban living at its most convenient. Residents enjoy a wealth of amenities, including an indoor pool, gym, sauna, rooftop terrace, bowling alley, tennis courts, guest suites, and visitor parking (id:57557)
678 Salzburg Drive
Waterloo, Ontario
Set in the prestigious Rosewood community within Clair Hills, this exceptional 2+2bedroom, 3-bath all-brick bungalow offers around 2,500 sq ft of meticulously finished living space boasting breathtaking ravine and pond views that are truly unparalleled. Designed for comfort and style, the main level welcomes you with rich hardwood flooring, elegant coffered ceilings, and an abundance of natural light. It features two bedrooms, a bright kitchen seamlessly flowing into the living and dining areas, and convenient main floor laundry. A standout feature is the sun-drenched tropical-style sunroom, complete with vaulted ceilings, skylights, and an electric fireplace perfect for any season. Step through the sliding glass doors onto the upper deck to enjoy breakfast with the sounds of nature or unwind under the stars. The walkout basement extends the living space with two generously sized bedrooms and an open-concept Great room featuring a gas fireplace, alongside dedicated areas for reading and fitness. Sliding doors open to a covered lower deck offering tranquil views of the pond and surrounding mature trees an ideal space to relax or entertain. Close to the University of Waterloo, top-rated schools, shopping centers, walking trails, medical facilities, places of worship, and movie theaters, this home perfectly balances comfort, privacy, and convenience. Featuring double decks and a stunning natural setting, this rare gem wont last long. (id:57557)
4902 - 108 Peter Street
Toronto, Ontario
Be Among The Few To Experience Modern Living At The Newly Built Luxury Peter And Adelaide Condos! A True Gem In The Heart Of Down Town, Spectacular Unobstructed Views On The 49 th Floor, ** UPGRADED UNIT ** 3 Full Bedrooms, 2 Full Bathrooms, Parking and Locker included! Located At The Heart Of The Entertainment District, Close To Plenty Of Amenities, Subway Station, Transit And PATH. Modern Stainless Steel Built In Appliances, Eat In Kitchen And 9 Ft Ceilings Throughout. . Watch The Sunrise From Your Master Bedroom! Two Open Balconies To Enjoy All Day Long! Spectacular Interior Design And Craftsmanship. State Of The Art Amenities, Walking To Theaters, Gyms, Restaurants, Shops And Access To The Financial Core. Hospitals, Grocers and Cafe's Right Across The Street And Just Steps To Queen St. West... (id:57557)
117 Asselin Street
The Nation, Ontario
Welcome to this lovingly maintained semi-detached home located on a quiet, mature street in Limoges. Set on a generously sized lot with a double-width driveway that comfortably accommodates four vehicles, this property offers room to grow. The main floor welcomes you with a bright and open-concept layout connecting the living room, dining area, and kitchen. In 2023, the home underwent an impressive refresh, featuring: new luxury vinyl plank (LVP) flooring throughout the main, second, and lower level, a fresh top-to-bottom paint, new light fixtures throughout for a modern touch, bonus cabinetry added in the dining area for extra storage, and updated kitchen appliances. Upstairs, you'll find three spacious bedrooms, including a generously sized primary with two walk-in closets. The second-floor laundry adds everyday convenience, while the 5-piece bathroom renovated in January 2025 features a tiled, glass-enclosed shower, freestanding tub, and crisp, contemporary finishes. Downstairs, the finished lower level offers even more living space with a spacious family room and a separate den, perfect for a home office or guestroom. Sliding doors lead from the dining area to a raised deck in the fully fenced backyard and side yard ideal for kids, pets, and outdoor gatherings. With pride of ownership throughout and located on a quiet street lined with mature trees, this home is a standout choice for families looking for space, updates, and a warm neighborhood setting. (id:57557)
7 Du Boise Street
Russell, Ontario
Welcome to this beautiful 3+2 bedroom home nestled near the heart of Embrun. Designed with comfort and versatility in mind, the spacious main floor boasts an open-concept layout featuring a sunlit living room, a generous dining area, and a stunning kitchen perfect for hosting and everyday life. A second family room and a large office/den offer even more room to relax or work from home in style. Upstairs, you'll find a luxurious sunken primary suite complete with a walk-in closet and a spa-inspired 4-piece ensuite. Two additional bedrooms share a full bathroom with dual sinks and a conveniently located laundry closet. The fully finished lower level expands your living space with another family room, two additional bedrooms, a full bath, and ample storage. Step outside into your personal backyard retreat, highlighted by a 26 ft heated pool, covered hot tub, expansive deck, and a fully fenced yard that is ideal for both entertaining and quiet evenings. A detached garage accessible from the side of the home and a garden shed add even more function to this already fabulous property. This home is packed with tasteful, thoughtful finishes that set it apart. Move-in ready and made for modern family living, don't miss the opportunity to make it yours! (id:57557)
0000 Aberdeen Road E
North Glengarry, Ontario
Looking for a rural property away from the city? This 8.4 acre property is located just a short drive South-West of Vankleek Hill. Situated close to HWY 34 and HWY 417 this property is ideal for anyone living in the city who wants an affordable slice of country paradise in Glengarry County. Let your imagination run wild on the lovely property! Buyer is responsible for confirming any future uses for the property with the Township of North Glengarry. (id:57557)
2140 Valley Street
North Stormont, Ontario
Move-in ready & renovated 3-bedroom bungalow! Updates include upgraded 200-amp electrical service, all-new plumbing including sewer lateral, new roof with 1/2 plywood, full ice shield, and added subfloor throughout the main level. On the main floor enjoy a brand-new kitchen, 5piece bathroom with main floor laundry, new doors, trim, and flooring throughout, plus a replaced patio door. The partially finished basement offers a new 3-piece bath with washer and dryer connections rough in plumbing for future kitchen and 2 roughed-in bedrooms with new egress windowsperfect for future in-law or guest space. Outside, enjoy a new deck, new patio walkway, detached 2-car garage (24'X24'), carport, and plenty of parking. The large, private backyard is ideal for entertaining or relaxing. A beautifully updated home just unpack and enjoy! (id:57557)
40 Pinecliff Close Ne
Calgary, Alberta
Welcome to this well-maintained 2-storey duplex located in the desirable community of Pineridge! Perfect for first-time buyers or investors, this home offers move-in ready convenience with room to add your personal touch. Recent light updates provide a great foundation, while the spacious yard is ideal for outdoor living, gardening, or entertaining. While you enter the main floor you will be greeted by huge living room, dining area, kitchen and 2 piece washroom. Upstairs you will find 3 bedrooms and one full washroom. Don’t stop here step down to the basement which have huge rec area for private gatherings and ample of storage and laundry. Located close to both an elementary and junior high school, and surrounded by parks and green spaces, this home is perfect for growing families. With easy access to local amenities, transit, and major roadways, this is a smart investment in a family-friendly, established neighbourhood. Don't miss this opportunity—schedule your showing today! (id:57557)
406, 1750 Rangeview Drive Se
Calgary, Alberta
Welcome to this beautifully appointed townhome in the heart of Rangeview, offering over 1,400 sq. ft. of stylish, functional living space with a light and airy design palette throughout. With the attached garage, a modern open-concept layout, and unmatched access to natural spaces and urban conveniences, this home delivers both comfort and connection.Facing a lush courtyard garden and green space, this residence offers a peaceful outlook and a strong sense of community from the moment you arrive. Inside, the design centers around light finishes, clean lines, and a layout made for modern life. Soaring 9' ceilings on the main floor and 8' ceilings on the upper level create a spacious, open feel, while large windows allow natural light to pour in across every level.The main floor features contemporary luxury vinyl plank flooring that flows through the kitchen, dining, living areas, bathrooms, and laundry. The open-concept kitchen is thoughtfully designed with slab-profile cabinets and drawers, crisp white quartz countertops, and an eating bar that’s perfect for casual meals or entertaining. A designated dining area offers space for hosting, while the adjacent upper balcony off the main living room provides a peaceful spot to enjoy morning coffee or evening sunsets.Upstairs, you'll find cozy yet elevated comfort, with plush carpet and an 8lb underlay in the bedrooms, upper hallway, and stairs. The layout includes spacious bedrooms, a full main bathroom, and a tranquil primary retreat—all finished with a consistent attention to quality and detail. Bathrooms feature quartz counters, chrome faucets, high-efficiency toilets, and a fresh tile backsplash for a clean, modern aesthetic.This home also offers the convenience of two garage spaces, whether for vehicles, storage, or both, making daily life even easier. A full-sized washer/dryer located on the upper floor, in its own laundry area, adds an extra layer of practicality and ease.Living in Rangeview means embrac ing a lifestyle built around nature, food, and connection. Enjoy access to a community greenhouse and garden, scenic pathways, playgrounds, and shared courtyard green spaces—perfect for walking the dog, meeting neighbors, or simply taking in the open air.Commuting and daily errands are effortless with quick access to both Deerfoot and Stoney Trail, nearby shopping in Mahogany and Seton, and the South Health Campus hospital just minutes away. Whether you're a first-time buyer, downsizing, or seeking a vibrant, walkable community to call home, this property delivers exceptional value with the perfect blend of warmth, style, and convenience.Welcome to your fresh start in Rangeview—where community roots run deep and home feels just right. (id:57557)
94 Wentworth Hill Sw
Calgary, Alberta
Premiere Video Tour available. Welcome to luxury living in one of Calgary’s most coveted communities—West Springs. This beautifully designed, fully finished family estate blends modern sophistication with practical elegance, offering an exceptional lifestyle on a spacious, meticulously landscaped lot. From the moment you arrive, the fantastic curb appeal and rare 3-car garage set the tone for what awaits inside. With 9-foot ceilings on all levels, this home feels bright, open, and expansive. Upstairs Retreats: Every bedroom on the upper level features walk-in closets and private ensuites, ensuring comfort and privacy for the whole family. The primary suite is a true sanctuary, complete with luxurious air jet tub, Invigorating steam shower, Heated tile floors for year-round comfort, A cozy bonus room with its own fireplace and built-in cabinetry creates the perfect space to unwind. Main Floor Elegance: The main floor combines style and function, featuring: A contemporary fireplace set within an urban-inspired custom wall unit. A private home office enclosed with elegant French sliding doors. A chef-inspired kitchen, featuring granite countertops, two full-sized sinks, and ample workspace for culinary enthusiasts. Entertainer’s Basement: The fully developed basement is designed to impress, offering: Stairs connect to the garage for a separate entrance. A media room, Wet bar, Home gym, Fourth bedroom with heated flooring, and an In-floor heated bathroom. Outdoor Oasis: Step outside through 9-foot sliding doors into a beautifully landscaped backyard paradise, complete with: A two-tiered maintenance-free deck. Two patio sitting areas—perfect for summer entertaining. Additional features include: Air conditioning, Two garage heaters, Built-in speaker system throughout, Solid core doors throughout, With contemporary finishes, Sprinkler system, Kinetico water Filtration System, and a family-focused layout. Located in a family-focused neighborhood with top-rated private and public schools and all the amenities your family needs, this home checks every box. Don’t miss your opportunity to view this exceptional property—contact us today for a private showing. Homes like this don’t stay on the market for long! (id:57557)
5053 Cedar Springs Drive
Tsawwassen, British Columbia
Sought-after rancher in Tsawwassen Springs! This beautifully maintained 1,500 sq ft, 3 bed, 3 bath home features hardwood floors, spa-inspired bathrooms, and a bright gourmet kitchen with granite counters, gas stove, and all Fisher & Paykel stainless steel appliances, plus a sun tunnel that fills the space with natural light. Updates include Hunter Douglas blinds, Mirage retractable door screens, modern light fixtures, outdoor trim lighting, and a recently updated LG washer and dryer for added convenience. The inviting living/dining areas offer a warm, open layout with a gas fireplace and French doors to a private, heated patio-ideal for year-round enjoyment. A spacious double garage adds storage and convenience. Resort-style living steps from golf, trails, Tsawwassen Mills & BC Ferries. (id:57557)
1528 Eastern Drive
Port Coquitlam, British Columbia
Build/Renovate your dream home! This sunny south-west corner lot is begging to be utilized to its full potential! Mary Hill is a beautiful, quiet, and family oriented neighbourhood in the heart of Port Coquitlam. This lot has access to countless Port Coquitlam schools such as Hazel Trembath, Ecole Kilmer, Ecole Citadel, Ecole Pitt River Middle, and Ecole Riverside Secondary. Just a 10 minute drive to downtown Port Coquitlam and 15 minutes to Coquitlam Center with quick access to Hwy 1 East and West. A beautiful opportunity to start a new chapter in your life to build your family and the perfect family home. Property is sold as is, where is. No sign on the property. Please do not walk the property without permission. Book your private appointment today. (id:57557)
444 Evanston View Nw
Calgary, Alberta
Welcome to your dream home in the highly sought-after community of Evanston! This beautifully maintained and extensively upgraded 5-bedroom home offers over 3,400 sq ft of developed living space designed with families in mind. With 4 spacious bedrooms upstairs, a walk-up basement with separate entrance, and an oversized garage with workshop potential, this home truly has it all!Step inside to find gleaming hardwood floors, 9’ knockdown ceilings, and a bright, open layout. The main floor features a formal dining room with tray ceiling, a cozy living room with gas fireplace, and a chef’s kitchen with granite countertops, tiered island, stainless steel appliances (including a new GE steam-clean gas range), and classic cabinetry. Enjoy your morning coffee in the sunny breakfast nook overlooking the backyard with deck, patio, garden, and gas BBQ line.Need a home office? There's one here too—plus a convenient powder room on the main floor.Upstairs, you'll find a vaulted bonus room, laundry with LG washer/dryer (2022), and 4 large bedrooms including a serene primary retreat with a 5-piece ensuite featuring a soaker tub, dual vanity with granite, and walk-in closet.The developed basement boasts laminate flooring, a tasteful 3-piece bath, 2 bedrooms, and a separate entrance—perfect for creating a legal suite (just add a kitchen!). The covered entrance adds privacy and functionality.Recent upgrades include:New roof, siding, gutters & flashing (March 2025)Permanent outdoor lighting (2025, 5-yr warranty)Solar panels (2022)Tesla EV charging station (2023)Two Lennox A/C units (2022), humidifiers, & smart thermostatsReverse osmosis water system, Wi-Fi water softener & shutoff, garburator, and moreNew light-toned paint, duct cleaning (2025)Upgraded lighting, zebra blinds with remote, and sensor hallway lightsEnjoy the beautifully landscaped yard, freshly stained deck & fence, and proximity to schools, playgrounds, and amenities, plus quick access to Sym ons Valley Parkway.This is more than a home—it’s a lifestyle upgrade. Don’t miss your opportunity to own this move-in-ready gem! (id:57557)
58 Bedford Manor Ne
Calgary, Alberta
LOOKING FOR A MOVE-IN READY HOME THAT ALSO MAKES FINANCIAL SENSE? Welcome to 58 Bedford Manor NE – a thoughtfully renovated 3-bedroom townhouse in family-friendly Beddington Heights. Whether you're stepping into homeownership for the first time or seeking a low-maintenance rental with solid returns, this home delivers both comfort and potential.CRAVING UPDATED FINISHES WITHOUT THE STRESS OF RENOVATIONS? This home was refreshed in 2021 with stylish vinyl plank flooring, fresh paint, new ceiling lights, and window coverings. In 2024, a new dishwasher, washer, and dryer were added to enhance daily convenience. Even the central vacuum system is included (as-is). The layout is open and practical, and the undeveloped basement offers room to grow – envision a home theatre, gym, or flex space that evolves with your lifestyle.NEED PARKING AND PEACE OF MIND? You get a dedicated stall (#30), and a second one may be available for $50/month (condo board approval). The condo board is also proactively addressing recent hail damage – a valuable perk for long-term upkeep.LOOKING FOR RENTAL INCOME OR FUTURE FLEXIBILITY? This home was previously rented for $2,050/month + utilities and could earn up to $2,200/month today – that’s ~$26,400/year. With no immediate maintenance needs and high rental demand, this is a smart buy-and-hold opportunity.WANT LOCATION, CONVENIENCE, AND LONG-TERM VALUE? You’re 3 minutes from Beddington Towne Centre (Safeway, London Drugs), 5 minutes from Nose Hill Park, and under 7 minutes from schools like Beddington Heights School, St. Bede, and Diefenbaker High. Quick access to Centre Street NW and Deerfoot Trail makes commuting easy, while bus routes (301 BRT, 46, 114) are just a short walk away. Plus, the future Green Line LRT will further boost connectivity and value.BUYING YOUR FIRST HOME OR GROWING YOUR PORTFOLIO? 58 Bedford Manor NE offers the space, updates, and income potential you’ve been searching for – all in a quiet, established community with strong fundamentals. Don’t miss your chance to secure this well-rounded property with both lifestyle and investment upside. (id:57557)
1023 - 7950 Bathurst Street
Vaughan, Ontario
Newly Built Beautiful 2 Bedroom 2 Washroom Condo For Lease At Thornhill Prime Location Bathurst/ Centre, Walking Distance To Walmart, Winners, No Frills & Restaurants, Easy Access To TTc & HW7, Park & Recreational Area; Amazing Building Facilities: Gym, Play Room, Party Room, Guest Accommodation & BBq Area (id:57557)
3338 W 14th Avenue
Vancouver, British Columbia
Welcome to this exceptional 1/2 duplex in one of Vancouver's best locations, Kitsilano! Boasting 2,017 sq.ft. of luxurious living space across three levels. Upon entering, you'll be captivated unique design.The main floor features soaring ceilings and an open layout drenched in natural light, creating a seamless flow for living and entertaining.The Chef's kitchen is equipped with top-of-the-line appliances,a large kitchen island & ample custom cabinetry.Upstairs, you'll find 3 generously sized bdrms with built-in cabinetry. More features include a 2 bedroom legal suite downstairs,A/C and a Control 4 smart home system managing lighting, audio,and security-with built-in radios, video intercom, Bluetooth/Spotify connectivity,and remote-access security.Open House: Sat&Sun, July 5&6@2-4pm. (id:57557)
706 1077 Marinaside Crescent
Vancouver, British Columbia
Immaculate 2 bedroom, 2 full bathroom & den, N/W corner unit. Beautifully kept by the original owners. Strata fees incl. gas for the fireplace in the living room & gas stove in the kitchen. The den makes a great home office. Enjoy a water view of False Creek from the living rm & the 25 sq. ft. covered balcony perfect for your BBQ. 2 parking & a locker are included. The aptly named Marinaside Resort features a concierge, gym, pool, hot tub, steam rm, library, study & meeting rms, lagoon garden & EV charging. Very well run strata with no deferred maintenance. Concierge & lobby areas have been beautifully renovated & the roofing project is almost complete. Located on the waterfront with everything you might need outside your door incl. a host of shops, restaurants, grocery stores, post office, liquor store, coffee shops, medical services & community center. Walk/Bike the seawall, hop on a ferry to Granville Island or take the Canada Line to the airport. Its not just a home it´s a lifestyle! O/H 1-3PM July 5th. (id:57557)
88 30989 Westridge Place
Abbotsford, British Columbia
Welcome to Brighton at Westerleigh! This bright 3-bed, 2.5-bath corner unit townhome in West Abbotsford backs onto a greenbelt and Discovery Trail, offering privacy with no neighbours on one side. The open-concept main floor features a modern kitchen, spacious living area, and balcony off the dining room. Enjoy a private, elevated yard perfect for kids. Walk to Harry Sayers Elementary, Eugene Reimer Middle & Rick Hansen Secondary. A short drive to Valley Golf Course, parks, shopping, and Highway 1 access. Plus, enjoy Club West resort-style amenities: pool, gym, movie theatre, hockey rink, and more! (id:57557)
#409 5404 7 Av Sw
Edmonton, Alberta
Welcome to this bright and beautifully maintained top floor unit in the desirable Elements at Willowhaven. Proudly owned by the original owner, this spacious 2 bdrm, 2 bath condo offers nearly 900 sq ft of open concept living. The modern kitchen is the heart of the home, featuring sleek quartz countertops, SS appliances, and ample cabinetry—perfect for both everyday cooking and entertaining. The living and dining areas are flooded with natural light thanks to the south-facing exposure, with direct access to your private balcony. The primary suite is your personal retreat, complete w/ a spa-inspired ensuite and generous closet space. A second bdrm and full bath are thoughtfully located on the opposite side of the unit, ideal for privacy or guests. Additional features include in-suite laundry, titled underground parking, and a well-managed complex. Located in the heart of Charlesworth, you're just moments from major shopping centers, restaurants, walking trails, and public transportation (id:57557)
#407 14808 26 St Nw
Edmonton, Alberta
3 Bedroom Top Floor SE corner suite with 983 SqFt!* This building is one of a four-building complex originally built in 1981. This particular unit is located in a building that was involved in a fire in 2016; resulting in the restoration of the building from inside and out! Building is LIKE NEW, including newer: Exterior, Windows, Electrical, Furnace, Plumbing, Roof, Hallways, Walls, Floors, Ceilings, Kitchen, Bathroom, and building also has new Vapor Barrier.* Primary bedroom has walk-in closet. Large in-suite Storage Room. * Close to Shopping, Schools & Public Transit. Easy access to Anthony Henday.* Condo fees include; Heat, Water, Parking, Exterior Maintenance, and Reserved Funds.* Plenty of Visitor and Street Parking.* GREAT OPPORTUNITY as a first home purchase or investment property. (id:57557)
6 43685 Chilliwack Mountain Road, Chilliwack Mountain
Chilliwack, British Columbia
Welcome to Seasons at Cedar Sky! This stunning end-unit townhome is situated just minutes away and offers beautiful views of the Fraser River. Inside, you'll find brand new laminate flooring on all 3 levels, a bright and open layout and a kitchen designed for both function and style! Conveniently located just a 10-minute drive from Downtown Chilliwack and District 1881, and only a short drive to Highway 1, this home offers the perfect balance of peaceful living and easy access to amenities! Enjoy your morning coffee on either of your 2 patios while you watch wildlife wander nearby! This home features central A/C, a double garage and has tons of storage. Don't miss the chance to view this gorgeous home - book a showing today! (id:57557)
165 Drive In Rd # 6
Sault Ste. Marie, Ontario
Open concept 1800 square feet featuring office area, two garage doors plus 2 bathrooms. Well kept industrial building with a nice mixture of tenant uses. Rental space at $7.75 square foot plus utilities. Additional common area charges at $3.50 sq. foot (id:57557)
46 - 219 Dundas Street E
Hamilton, Ontario
Now is the time for you to get into the market and find a place of your own. At 219 Dundas, unit 46 has what you are looking for! A ground level end unit that is sure to excite from the moment you step inside. Easy access, in the heart of Waterdown. This one plus one bedroom puts you right where the action is. A short walk to the shops and amenities of yesteryear that Waterdown has become known for while seamlessly blending into theyouthful modern energy of a growing community. Unit 46 offers you the opportunity to experience the charm of its aesthetically pleasing architecture, while the interior has been finished for you. The rear yard offers you the chance to get outside while enjoying the convenience of a low maintenance lifestyle. Why not take a look and see if this unit is a fit for your lifestyle today. (id:57557)
2 Alfred Street
Port Hope, Ontario
Welcome to 2 Alfred Street, Port Hope: Your Modern Duplex Opportunity! This gorgeous, custom-built bungalow has been transformed into a legal duplex, offering an incredible opportunity in charming Port Hope. This home perfectly blends historic neighborhood appeal with modern comfort, and it's move-in ready. The main floor boasts an open-concept living space with high ceilings, and an oversized kitchen featuring waterfall countertops, high-end appliances, and its own laundry. Upstairs, you'll find two bedrooms, one with a walk-in closet, and 1.5 baths (one 4-piece, one 2-piece). The lower level provides a fantastic, independent living space with its own separate entrance, also featuring high ceilings, a modern kitchen with waterfall countertops, two comfortable bedrooms, a 4-piece washroom, and its own laundry facilities. With two distinct living spaces and separate entrances, this property is ideal for maximizing investment by renting out both units, or for comfortably housing two separate families with privacy and independence. This home is truly energy efficient thanks to spray foam insulation in the walls and attic, ensuring lower utility costs and a comfortable environment year-round. Plus, there's a convenient attic space with storage, a light, and a switch. The driveway can accommodate up to 6 vehicles, a rare and valuable feature! The exterior is equally impressive: a natural gas hookup for your BBQ (Napoleon BBQ included), a shed in the backyard with 60-amp electrical service perfect for a workshop or extra storage, four outdoor security cameras with a basement hard drive for recording, and multi-color outdoor pot lights to set the perfect ambiance. Nestled on the picturesque shores of Lake Ontario, Port Hope is often called "Ontario's favorite small town," known for its beautifully preserved 19th-century downtown, vibrant cultural scene, & access to the Ganaraska River and stunning beaches. With its friendly atmosphere and convenient access to Highway 401 (id:57557)
118 Kendall Drive
Milton, Ontario
Welcome to 118 Kendall Dr., Milton, beautiful semi-detached 4+1 bedrooms house, with 3 washrooms, 2,250 sqft above grade space, in the prestigious Heathwood Traditions community in Milton. This master-planned community is known for its energy-efficient homes, family-oriented atmosphere, and blend of traditional and modern design. The house has formal living and dining rooms, and family room with a fireplace on the main floor. The bedrooms are big size and all have organized custom closets. All the appliances in the house are new, and windows have been replaced. The house is surrounded by trees and gives a sense of privacy and beauty. It is on a quiet street and at very convenient location - 5 min walk from Downtown Milton; close to Parks, Schools, Grocery Stores, Milton Mall, HWY 401, Restaurants and much more..!!Update: New grass just grew great, and lovely roses have bloomed in the backyard garden. Come to see the house and enjoy! (id:57557)
722 Weston Road
Toronto, Ontario
Spacious 2-story semi-detached in an excellent location to neighbourhood amenities, schools, and transportation with a separate lower-level suite, perfect for rental income or extended family. Upstairs is 1020 SF, lower level is 518 SF for a total of 1538 square feet. 2-vehicle parking in a private driveway. Prime location for commuters, steps to TTC, Weston GO/UP, and easy access to downtown Toronto, 401 and 400. Top walkable rated to schools, Stock Yards Village, No Frills, cafes and green spaces. Recently refreshed to give it that move-in feeling of a newer home. Upper has a full kitchen and dining room with a walk-out to the deck and back yard, plus 3- bedrooms on the 2nd floor. The lower apartment has a kitchen, dining room, bedroom and bathroom and storage. Comparable properties are renting the 2-story for $3150, the lower for $2,050. (id:57557)
2608 - 3975 Grand Park Drive
Mississauga, Ontario
Rare Split 2Bed+Den | 2Bath | Pinnacle Grand Park 2 | Mississauga City CentreExperience luxury living in this rarely offered, intelligently designed 2-bedroom + den, 2-bath suite at the iconic Pinnacle Grand Park 2, renowned for its refined elegance and superior finishes.This sun-drenched corner unit features floor-to-ceiling windows and a desirable split-bedroom layout, offering both privacy and comfort.Spacious primary bedroom includes a walk-in closet and a full 4-piece ensuite.Second bedroom overlooks the balcony perfect as a guest room or home office.A separate enclosed den with double closets offers ideal space for a study or nursery. The modern chefs kitchen boasts stainless steel appliances, granite countertops, and a sleek open-concept design perfect for entertaining. Located in the heart of Mississauga City Centre, steps from Square One, transit, restaurants, and more. World Class Amenities Incl Indoor Salt Water Pool&Sauna, Party Room, 24/7 Security & Ev Charging Stations. Lots Of Free Visitor Parking. Steps To Square One, Living Arts Center, Celebration Square, Endless Restaurants, Etc. (id:57557)
21 Smith Street
Nairn Centre, Ontario
Prime Building Lot in Nairn Centre. Discover the potential of this desirable corner lot located in the quiet community of Nairn Centre. Situated on approximately one-third of an acre, this property offers a peaceful setting with mature trees providing natural privacy. Conveniently located just a short commute to Espanola and Manitoulin Island, and approximately 40 minutes from the City of Sudbury, this lot is ideal for those seeking a balance between rural living and city access. Municipal water is available at the lot line. A septic application has been submitted; it is the buyer’s responsibility to complete due diligence and finalize the process. With low property taxes and a great location, this lot presents an excellent opportunity to build your dream home or getaway. For more details, contact the listing agent directly. (id:57557)
141 Cornwallis Avenue
Cornwall, Ontario
Excellent investment opportunity in the heart of Cornwall! This well-maintained triplex sits on a prime corner lot at Amelia Street and Cornwallis Street, offering strong curb appeal and a desirable location. Situated directly across from open green space with no front neighbors, the property provides privacy and an open, inviting atmosphere. Tenants will love the easy access to a nearby walking trail that leads straight to shopping, making daily errands a breeze. Each unit is spacious and well laid out, attracting quality long-term tenants. Whether you're expanding your portfolio or looking for your first income property, this triplex offers solid rental potential and long-term growth. With its eye-catching exterior, great location, and functional layout, this property wont last long. Don't miss your chance to own a fantastic multi-family home in a growing community! (id:57557)
174 Steeles Avenue E
Markham, Ontario
Welcome to 174 Steeles Ave, Markham, ON, a beautifully maintained two-storey home in the serene neighbourhood of Thornhill. This beautiful home offers the ultimate outdoor oasis with a sparkling pool in the backyard, offering four spacious bedrooms, beautifully furnished, and three full bathrooms, one of which is conveniently located on the main floor, A Rarely Offered Opportunity For Your Family To Move Into Highly Desirable Thornhill Area With Top Rated Schools (id:57557)
Bsmt - 8 Eastgrove Square
East Gwillimbury, Ontario
Beautiful Modern 3-yr-old Walkout Basement 2Br Apartment. 2 Spacious Bedrooms, Living Room With Day light, Separate Entrance From Backyard. Walkout To Backyard With Plenty Of Natural Light! Stunning Open Concept Kitchen. Exclusive Use Of Washer/Dryer. Close To Go Train, Hwy 404, Shops, Restaurant, And All The Amenities (id:57557)
E11 - 26 Bruce Street
Vaughan, Ontario
Welcome to La Viva Townhomes Your Ideal Home in the Heart of Woodbridge! This stunning, sun-filled, south-facing 2-bedroom townhome offers the perfect blend of luxury and comfort. With 9' ceilings and a spacious, open-concept layout, this modern home is ideal for both relaxing and entertaining. The stylish kitchen is complete with stainless steel appliances, gorgeous white quartz countertops, a sleek backsplash, and upgraded ceramic tile. Step into the cozy living and dining areas, where pot lights illuminate the entire space, and garden doors lead out to a large private balcony perfect for enjoying your morning coffee or evening sunset. The main floor also includes a convenient extra storage/pantry and an updated powder room. The home has been recently painted and features custom closet organizers in both bedrooms, updated lighting and window coverings throughout, ensuring both functionality and style. Enjoy the luxury of living just minutes from Hwy 400/407/427, Vaughan Transit/Subway, and Market Lane, offering shopping, dining, and entertainment all within walking distance. Dont miss your chance to call this beautiful townhome yours in one of Woodbridge's most sought-after locations! *** Pictures have been obtained from a previous listing. *** (id:57557)
E11 - 26 Bruce Street
Vaughan, Ontario
Charming Townhouse with Over 1,000 Sq. Ft. of Comfortable Living Space! Welcome to this beautifully maintained townhouse offering more than 1,000 square feet of thoughtfully designed living space. Perfect for modern living, this home features a stylish kitchen with quartz countertops and sleek pot lights, seamlessly flowing into a spacious living room and dedicated dining area ideal for family gatherings and entertaining. Flooded with natural light, the open-concept layout includes a double-door walkout to a private balcony, perfect for relaxing or enjoying your morning coffee. Upstairs, you'll find two generously sized bedrooms, each offering ample closet space with built-in organizers, providing comfort and functionality. This home is move-in ready just unpack and enjoy! Extras: Includes 1 parking space and 1 locker for added convenience. Location Highlights: Situated in a prime Vaughan location, with quick access to Highways 427, 400, 407 ETR, and YRT/Viva transit. Just a short drive to Vaughan Metropolitan Centre Subway Station and Vaughan Mills Shopping Centre. ***Pictures Have Been Obtained from a Previous Listing*** (id:57557)
Lower - 111 Boston Avenue
Toronto, Ontario
Discover a lovely two bedroom, one bathroom basement apartment that blends contemporary upgrades with high ceilings and natural light, in the vibrant neighbourhood of Leslieville! This newly-renovated space offers an open-concept living area, separate from the bedrooms for a peaceful night's sleep. Accessible through the back lane off Dundas Street East and located just steps from Queen Street East with award-winning cafés, artisan bakeries and boutique shopping. Easy access to streetcars, bike lanes, green spaces, the DVP and Gardiner Expressway. (id:57557)



