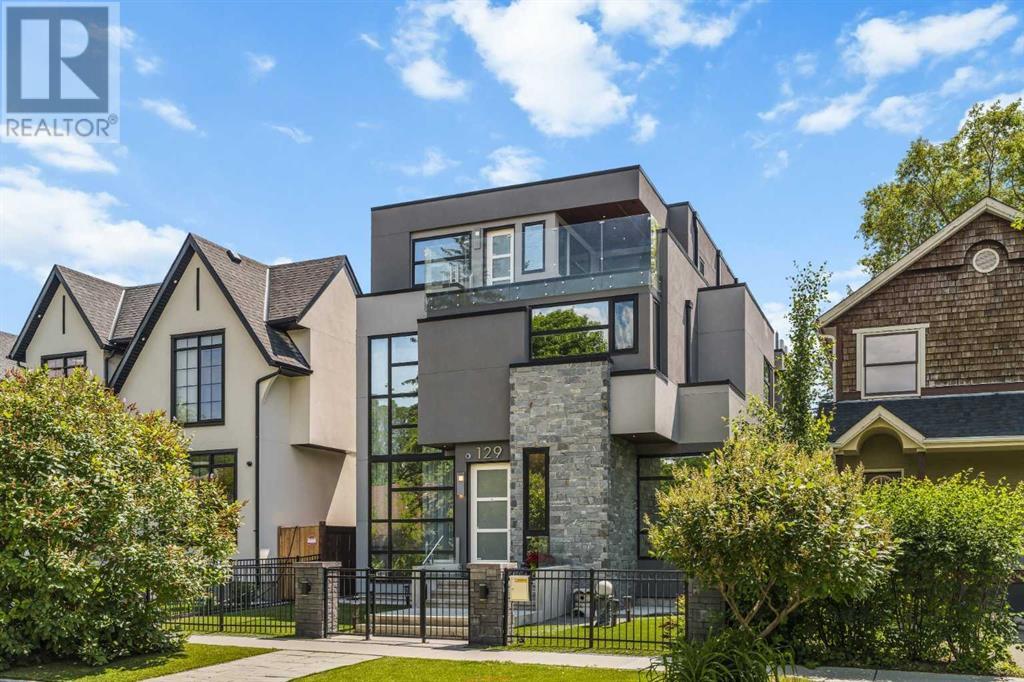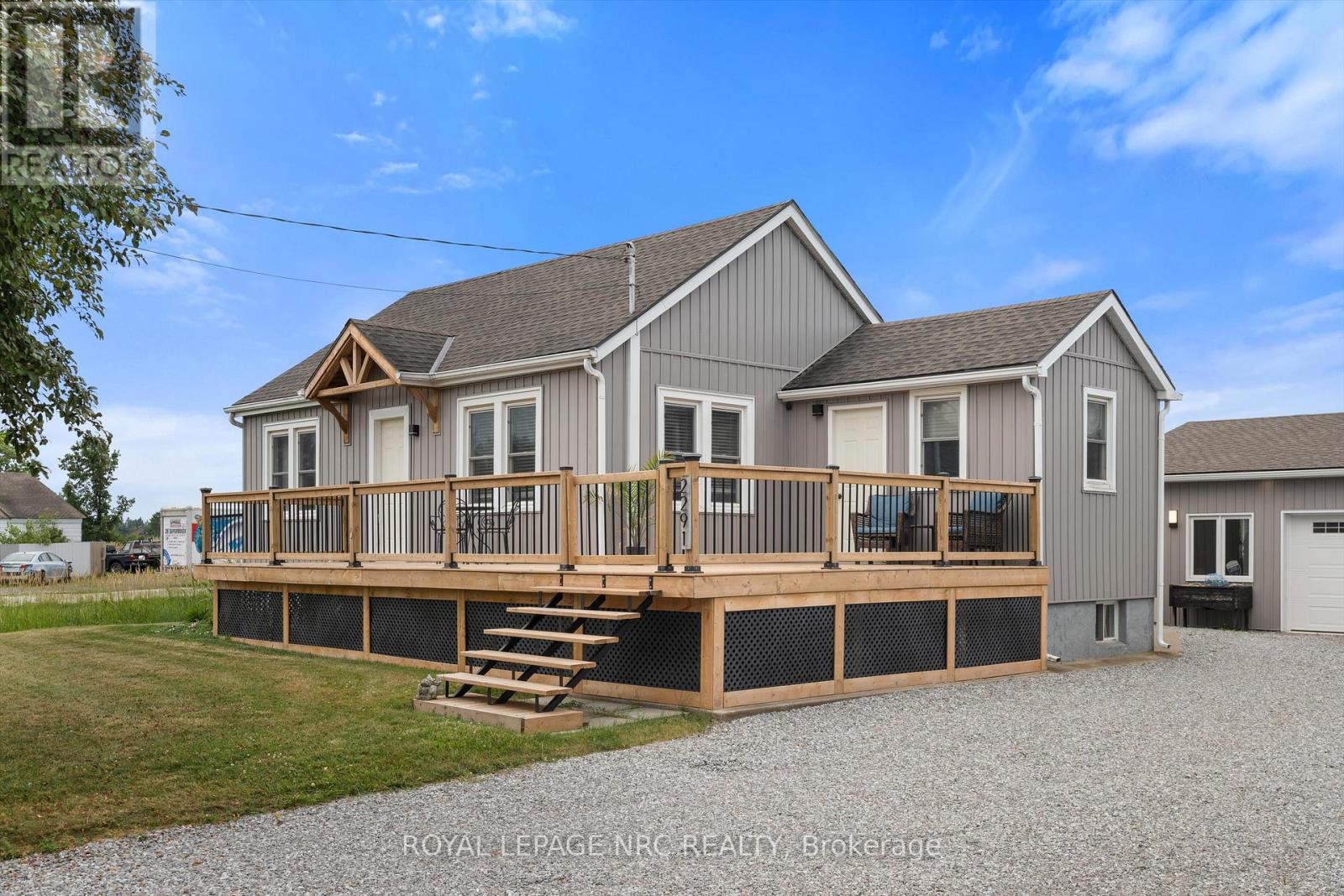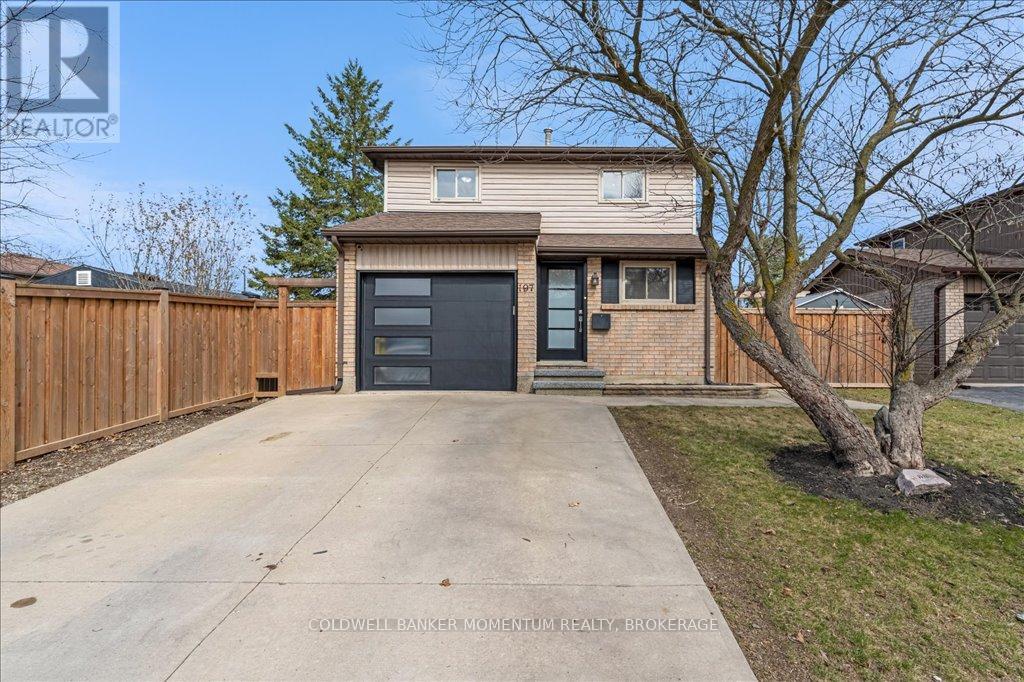732 Langley Terrace Se
Airdrie, Alberta
Welcome to the Caspian 2. Built by a trusted builder with over 70 years of experience, this home showcases on-trend, designer-curated interior selections tailored for a home that feels personalized to you. This energy-efficient home is Built Green certified and includes triple-pane windows, a high-efficiency furnace, and a solar chase for a solar-ready setup. With blower door testing that can offer up to may be eligible for up to 25% mortgage insurance savings, plus an electric car charger rough-in, it’s designed for sustainable, future-forward living. Featuring a full suite of smart home technology, this home includes a programmable thermostat, ring camera doorbell, smart front door lock, smart and motion-activated switches—all seamlessly controlled via an Amazon Alexa touchscreen hub. Stainless Steel Washer and Dryer and Open Roller Blinds provided by Sterling Homes Calgary at no extra cost! $2,500 landscaping credit is also provided by Sterling Homes Calgary. Photos are representative. (id:57557)
1367 Second Avenue S
Native Leased Lands, Ontario
EXQUISITE WATERVIEW BEACH HOME AT FRENCH BAY - Rare Opportunity!! Welcome to the Ultimate Beach Life Experience on Highly sought-after French Bay. Situated on First Nations Leased Land, this Exceptional Executive Home offers Unparalleled Value and Privacy just 100 steps (approx.) down a private path to a quiet, sandy beach far from the crowds, yet close to everything that matters. With unmatched Sunset Views from your private decks, every day ends on a spectacular note. This rarely offered 4-bedroom, 3-bath home boasts 2886 sq ft of beautifully finished living space plus a 1400 sq ft partially finished basement. Inside, you'll find soaring 12'6" ceilings, a custom kitchen, spacious family and living rooms, an office/study, and a showstopping primary suite with walk-in closet, luxurious ensuite, and walkout to an upper deck overlooking the water. Every detail has been carefully considered, from elegant finishes to the thoughtful layout designed for both comfort and entertaining. The magic continues outdoors. The front of the home showcases the gorgeous grounds and views of French Bay from your upper and lower decks, while the fully fenced backyard offers a private oasis with lush landscaping, expansive decking, and a hot tub perfect for quiet mornings or evening gatherings under the stars. The walk-up basement includes a workshop and ample storage for beach gear and more. Annual Land Lease: $5,800 | Current Annual Service Fee: $1,200 Don't miss your chance to own this remarkable slice of paradise! (id:57557)
6407, 155 Skyview Ranch Way Ne
Calgary, Alberta
TOP FLOOR | CORNER UNIT | UNDERGROUND PARKING | PARKADE STORAGE — This spacious and modern 909 sq. ft. 2-bedroom, 2-bathroom top-floor corner unit offers a smart, functional layout with the entrance tucked away for added privacy, separated bedrooms, and a dedicated laundry room with extra storage. You'll be welcomed by modern paint tones, stylish trim and doors, and an open-concept kitchen, dining, and living space. The kitchen features stainless steel appliances, granite countertops, and an eat-up bar, while the dining area is enhanced by an upgraded designer light. The bright and airy living room accommodates two couches comfortably and is filled with natural light thanks to its two walls of windows. The primary suite includes walk-through his-and-hers closets and a 4-piece ensuite, while the second bedroom is also generously sized to fit a queen or king bed. Additional upgrades include fresh paint, brand new bathroom light fixtures, and a new microwave hood fan. Quiet and private, this end unit is just steps from the elevator, and the underground parking stall is conveniently located nearby. Situated in the newer NE community of Skyview Ranch, you’ll enjoy peaceful walking paths, ponds, a nearby K–9 school, and quick access to Stoney Trail, Deerfoot Trail, Calgary Airport, and major shopping like Costco, Lowe’s, and CrossIron Mills—all just 20 minutes from downtown Calgary. (id:57557)
291 Lourdes Street
Waterloo, Ontario
OPEN HOUSE: SUN JUL 6th - 2 - 4pm. Stunning 4+1 bedroom home in sought-after WESTMOUNT. All the charm of this exclusive mature area with all the modern conveniences —this is the one you have been waiting for! Chef's dream kitchen: Frigidaire gallery induction cook top with pop up vent fan, huge island, two-toned cabinetry, quartz countertops, and deep pot drawers. Wall oven/built-in microwave combo and extra large fridge. Fabulous butler’s pantry with wine fridge makes entertaining a breeze. Bonus walk-in pantry! Working from home? Perfect main floor office with built-in shelving and great view. Separate dining room with large windows, wainscoting, and crown moulding. Cozy family room with bay window, custom trim, and wired for sound with ceiling speakers! Large private fenced yard with mature trees. Lovely stone patio has lots of room for entertaining—plus nice space in the yard for your kids and pets to play! Convenient main floor laundry with built-in storage, and separate entrance. Spacious primary bedroom with impressive walk-in closet, 5 piece ensuite with 2 sinks, jetted soaker tub, and stylish glass shower. Three additional upstairs bedrooms are spacious as well with great storage. Finished basement has rec room with gas fireplace, work out area, and storage. Basement bathroom includes separate shower and vanity with shiny granite countertop. Great sized basement bedroom —would also make nice home office, workout room etc. Having guests? Parking for 6 cars here! And location location location! Quiet court with no sidewalks to shovel. Excellent family neighbourhood. Walking distance to highly-rated Empire Public School and Our Lady of Lourdes Catholic School. Around the corner from the gorgeous Westmount Golf & Country Club—one of the top 15 best golf courses in Canada! Minutes from both universities, Technology Park, Waterloo Recreation Complex, Waterloo Park, and all the amenities of Uptown Waterloo! Be part of the lifestyle--don't let this one get away! (id:57557)
129 10 Avenue Nw
Calgary, Alberta
OPEN HOUSE SUN. JULY 6TH 1-3 PM *Be sure to watch the full cinematic home tour! * Welcome to a rare luxury offering in the sought-after community of Crescent Heights-a neighborhood celebrated for its breathtaking skyline views, lush tree-lined parks, and vibrant culinary scene. This architecturally striking residence blends urban energy with natural beauty, offering over 4,000 sq. ft. of developed living space across three spacious levels plus a fully finished basement.Step inside and be captivated by the abundance of natural light, custom lighting that elegantly spans all four levels, and a thoughtfully designed layout tailored for both entertaining and everyday living. The gourmet kitchen is a chef’s dream, featuring Miele appliances, a 5-burner gas cooktop, and full-height cabinetry. The main floor seamlessly opens to a zero-maintenance, fully fenced private yard-an inner-city oasis.The second floor hosts three well-appointed bedrooms, each with its own walk-in closet. The two secondary bedrooms share a designer five-piece bath with double floating vanities, while the primary suite is a sanctuary, complete with a custom double wardrobe, a luxurious five-piece ensuite with dual vanities, backlit mirrors, steam shower, and a freestanding soaker tub.The third floor is built for entertaining-two stunning rooftop patios offer both east and west exposures, ideal for your morning coffee or evening wine with a view.Downstairs, the basement includes a fourth bedroom, a full bath, a spacious recreation area with a wet bar. This space would also be fantastic as a GYM/fitness area. The home even features a RARE UNDERGROUND TUNNEL from the basement to the oversized, finished, triple garage, keeping you warm and dry year-round. This space also offers the opportunity to add TONS of additional open or closed storage for your sports, hobby, and seasonal items!And now, ANOTHER SHOWSTOPPER: perched above the garage is LEGAL, beautiful 585 sq. ft. one-bedroom carriage suit e. With a large full kitchen with stainless steel appliances, eat-up island, and sleek white cabinets, in-suite laundry, gorgeous 3 piece bath, and private entrance, it’s perfect for hosting guests, accommodating extended family, or generating additional income.Additional features include an EV charging station, high-end finishes throughout, and a location that places you minutes from downtown Calgary, top-rated restaurants, nearby schools, and river pathways.Don’t miss your chance to own this exceptional, one-of-a-kind property! (id:57557)
3540 Emily Carr Lane
London South, Ontario
Brand New 3 Bed, 3 Bath Corner Townhouse in Southwest London ON! Be the first to live in this stunning, brand-new townhouse located in one of the most sought-after communities in Southwest London! Property Features: Modern open-concept design with premium finishes, Bright, spacious living and dining areas, Stylish kitchen with high-end stainless steel appliances, balcony. Attached garage for 1 parking and 2 cars tandem parking on driveway, Prime Location: Perfectly situated just minutes from major highways 401 & 402, local parks, excellent schools, near to the University of Western Ontario, shopping centres minutes away, like Westwood Centre and Southdale Road and includes tepperman furniture, this location offers easy access to everything you need, many dining options, and all essential amenities like the Bostwick YMCA... offering the ultimate mix of comfort and convenience. Perfect for a young professional, a couple, or a growing family, this home has everything you need and more! Tenants & Their Agent To Verify All Measurements (id:57557)
1 - 425 Cannon Street E
Hamilton, Ontario
Welcome to Unit #1 at 425 Cannon Street East a beautifully renovated main floor unit in a Detached Home, located in the heart of Hamilton. This bright and spacious 3-bedroom unit has been thoughtfully updated to offer both comfort and convenience. Featuring a full 4-piece bathroom, in-suite laundry, and two separate entrances, this unit provides the perfect combination of privacy and functionality. Enjoy a stylish open-concept layout with modern finishes throughout, including new flooring, fresh paint, and updated lighting. The large windows allow for plenty of natural light, creating a warm and inviting atmosphere. The kitchen offers ample cupboard space and is ideal for cooking and entertaining.Perfect for young professionals, couples, or small families, this unit is centrally located close to public transit, parks, schools, and shopping. With easy access to major highways and Hamilton General Hospital, youll love the convenience of this vibrant, growing neighbourhood. Dont miss the opportunity to call this stunning main floor unit your new home! (id:57557)
2291 Stevensville Road
Fort Erie, Ontario
Welcome to 2291 Stevensville Road a beautifully updated 2+1 bedroom, 1 bathroom bungalow sitting on an oversized 81' x 140' lot (with municipal water and sewer) with no rear neighbours, which produces unobstructed sunset views into the open farmers field. This home features approximately 1500 sqft of finished living space, brand new siding, a freshly built deck perfect for summer BBQs or quiet evenings, a completely fenced-in side yard, and a show-stopping 1100 sqft heated and insulated garage (measuring 34' x 29' inside dimensions) complete with radiant tube heating, making it a dream space for car enthusiasts, hobbyists, or anyone needing serious workshop space. Inside, you'll find a comfortable, well-maintained living area with plenty of room to grow, including the possibility of adding a 2-piece bathroom in the basement. Ideally located just minutes from the QEW and the sandy shores of Crystal Beach, this property offers the perfect blend of peaceful, private living with convenient access to all the amenities and recreational spots the area has to offer. Whether you're looking for a starter home, a down sizer, or a weekend getaway with garage goals, 2291 Stevensville Road is ready to welcome you home. (id:57557)
197 Dunsdon Street
Brantford, Ontario
Welcome to this beautifully updated 3-bedroom, 2-bath home nestled in the desirable Briarpark neighborhood of Brantford. Offering the perfect blend of comfort, convenience, and outdoor enjoyment, this property is ideal for first-time home buyers or those looking to downsize without compromise. Step inside to discover a bright and inviting living space featuring a finished basement perfect for a rec room, home office, or additional living space. The kitchen and bathrooms have been tastefully updated, adding modern touches throughout the home. Outside, your private backyard oasis awaits! Enjoy warm summer days in the large in-ground pool, then unwind in the hot tub under the stars. Entertain with ease on the composite deck complete with built-in lighting, ideal for evening gatherings or quiet relaxation. Key features include 3 spacious bedrooms, 2 full baths, granite counters, fully finished basement, recently updated interior, large pool & hot tub, composite deck with lighting. Close to schools, public transit, major highways, and all conveniences. Don't miss your chance to own this move-in-ready gem in a family-friendly, well-connected neighborhood! (id:57557)
16269 108 Avenue
Surrey, British Columbia
Charming Italian-style rancher on a 12,000+ SQFT LOT in desirable Fraser Heights! This lovingly maintained 3-bed/2-bath home exudes warmth and character, with skylights throughout that flood the space with natural light. Thoughtful layout offers abundant living areas, a bright kitchen, and spacious bedrooms, all showcasing true pride of ownership. Step outside to enjoy an oversized patio space, backyard firepit, stunning gardens, and a large detached shop-perfect for hobbies, storage, or a workshop. A rare gem with classic character, modern comfort, and unbeatable outdoor space! Don't wait!! (id:57557)
32940 10 Avenue
Mission, British Columbia
Welcome to this well maintained spacious 6 bedroom and 4 full bathroom home featuring stunning southern mountain views. The interior of the home was repainted in June of 2025, a new dishwasher in 2023, new washing machine in 2024 and all bathrooms were fully renovated in 2020 including a hot water on demand system. This home offers a self contained 2 bed basement suite including a fire place with separate entrance including new flooring in kitchen and brand new fridge. There are 2 oversized primary bedrooms with ensuites. This home has a tiled roof and the gutters are protected with leaf guards. The home is situated on a quiet street within walking distance of parks and schools. There is shopping nearby as well. The oversized double garage creates plenty of space for extra storage. (id:57557)
35526 Sheena Place
Abbotsford, British Columbia
Open House Sat/Sun- July 5/6 1-3 PM. This beautiful, freshly painted, 3680 Sq ft, 5 bed/4 bath home, is located in a wonderfully inviting neighbourhood. The home is bright & spacious with lots of big windows allowing in an abundance of natural light. The gorgeous wood flooring & stone fireplace in the open concept living space adds to the homey feel. The kitchen has an abundance of hardwood cabinets, granite counter tops, S/S appliances & island making this kitchen a cook's dream. Outside features a deck overlooking a spacious, private yard with a new fence providing plenty of options for family-time & outdoor living. There is a separate entrance to the basement that has a bedroom & living space as well as a designated kitchen area which would make a future suite a possibility. (id:57557)















