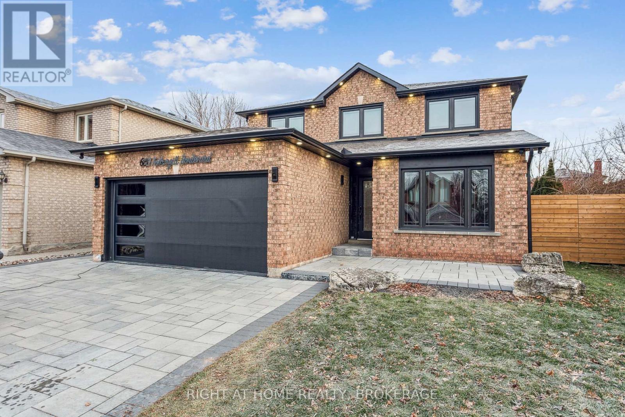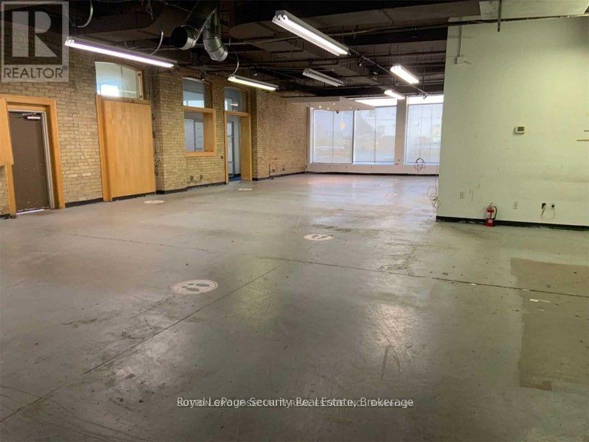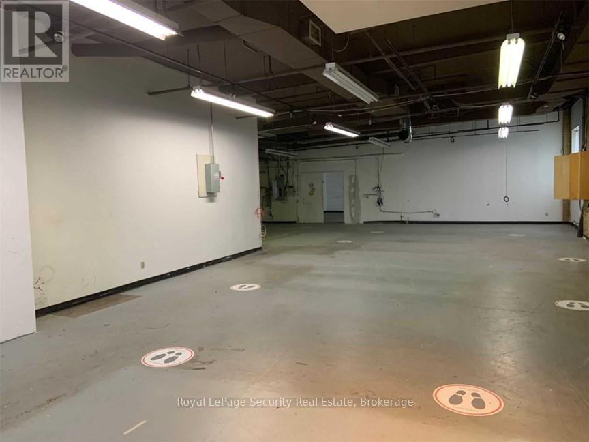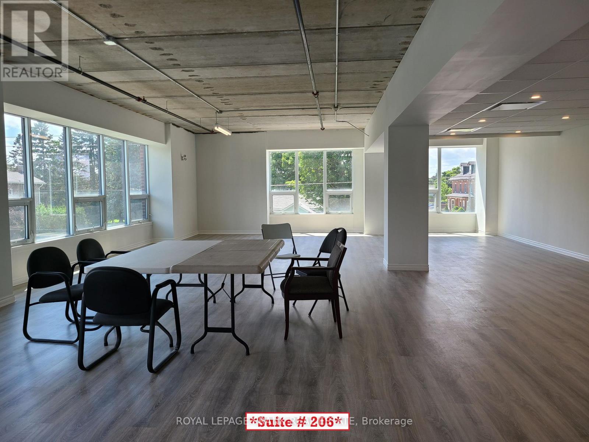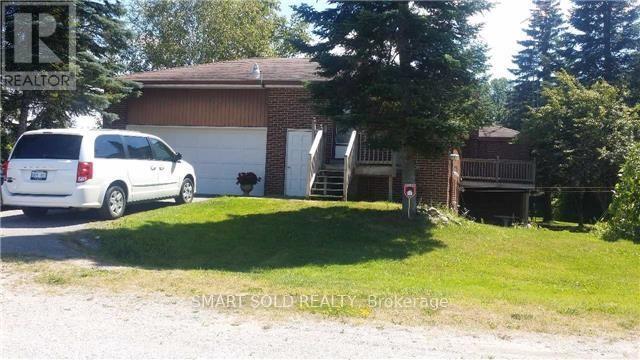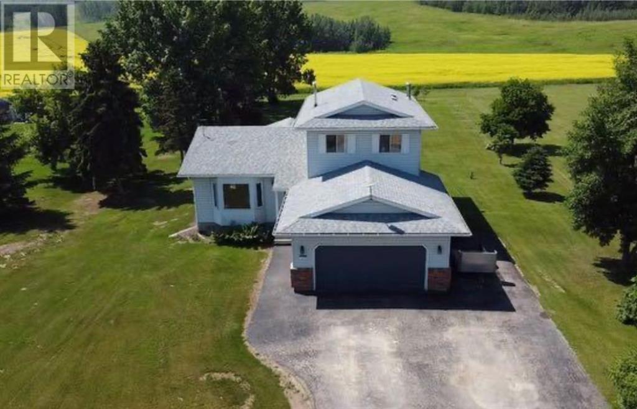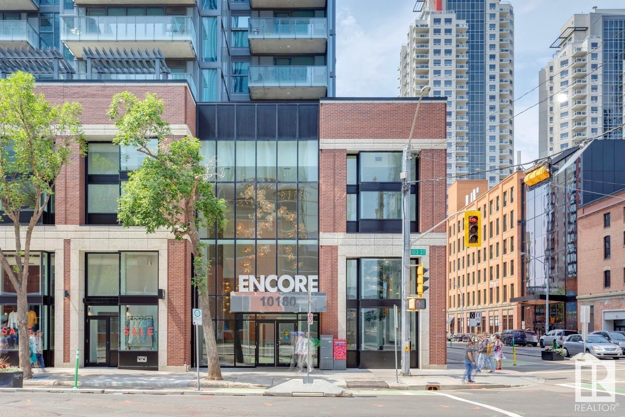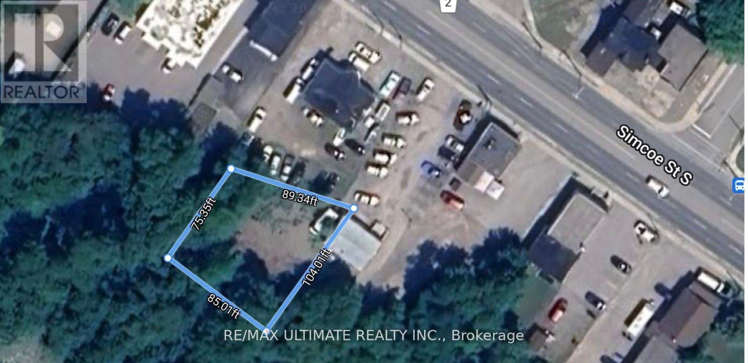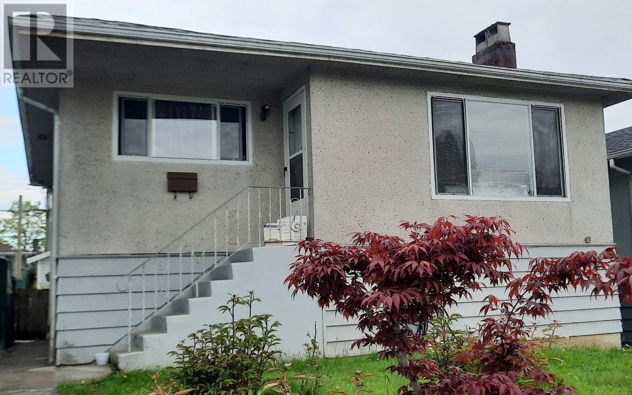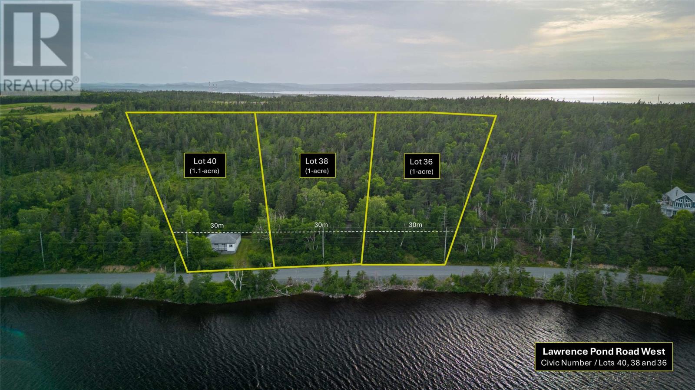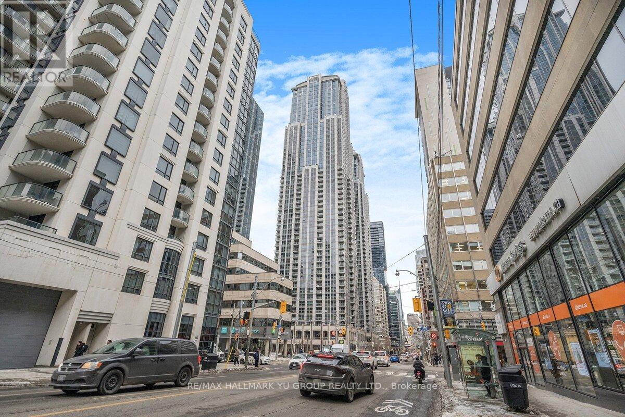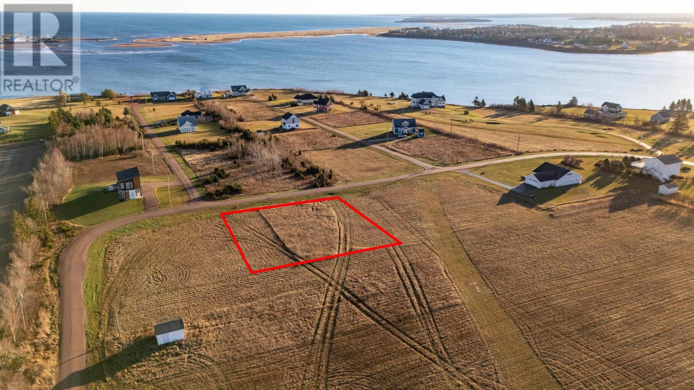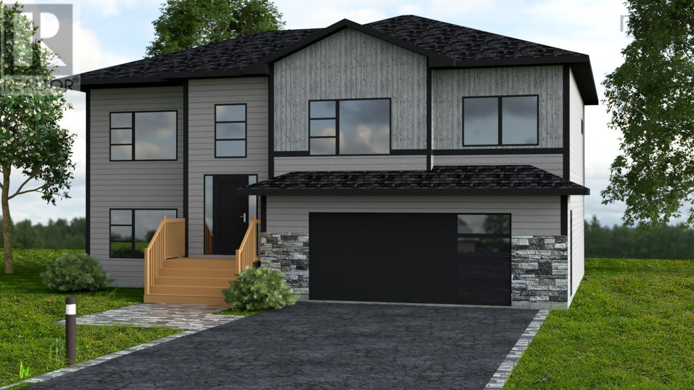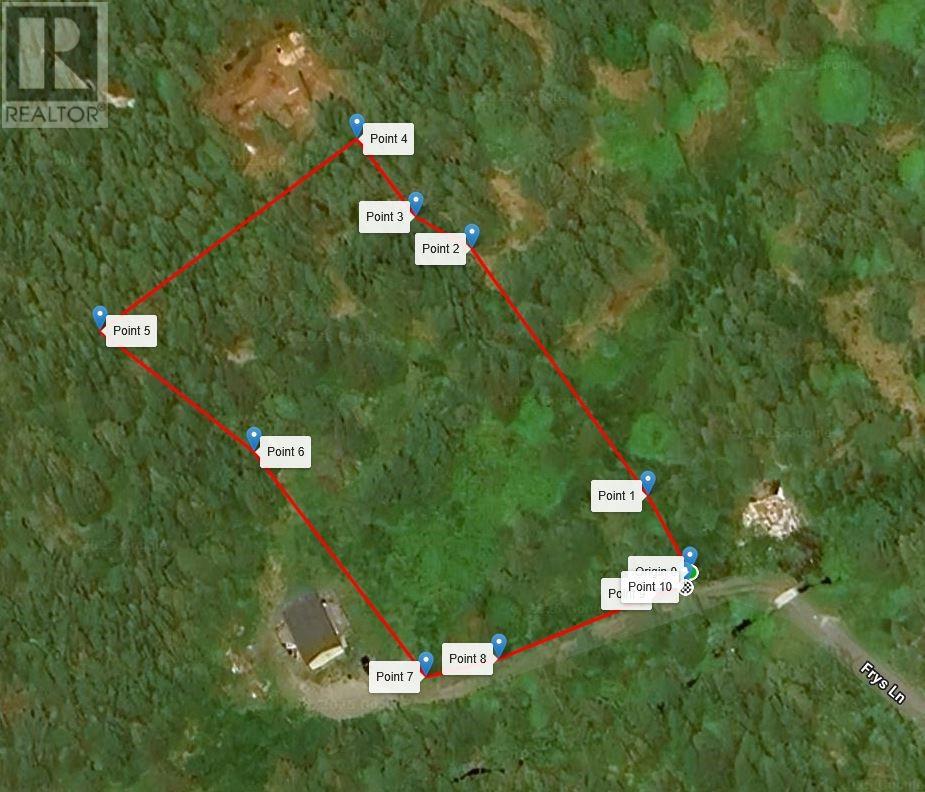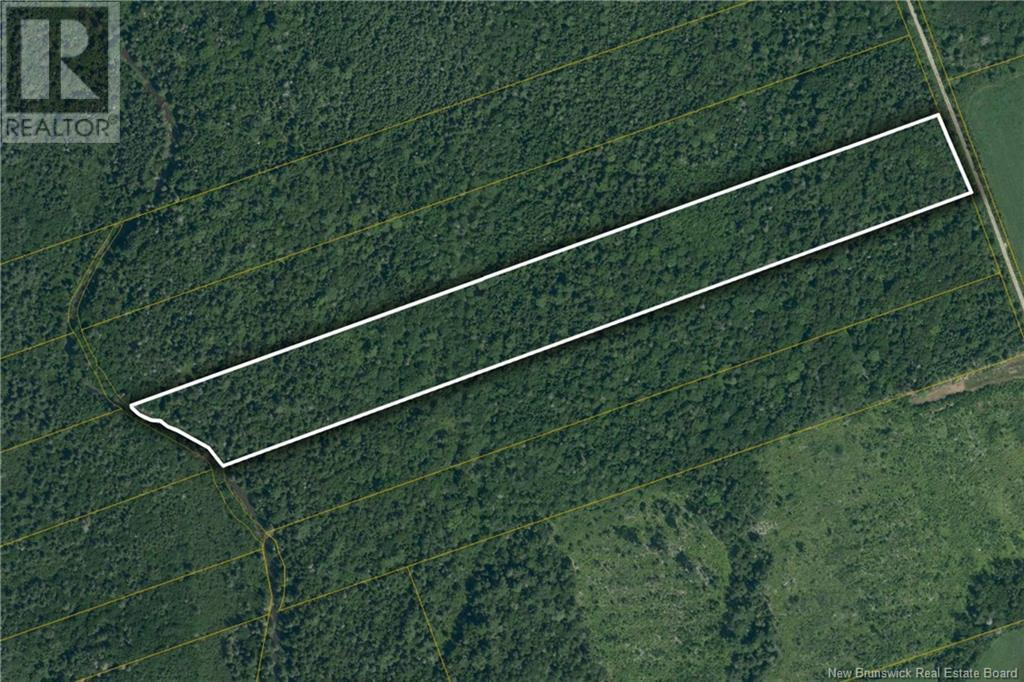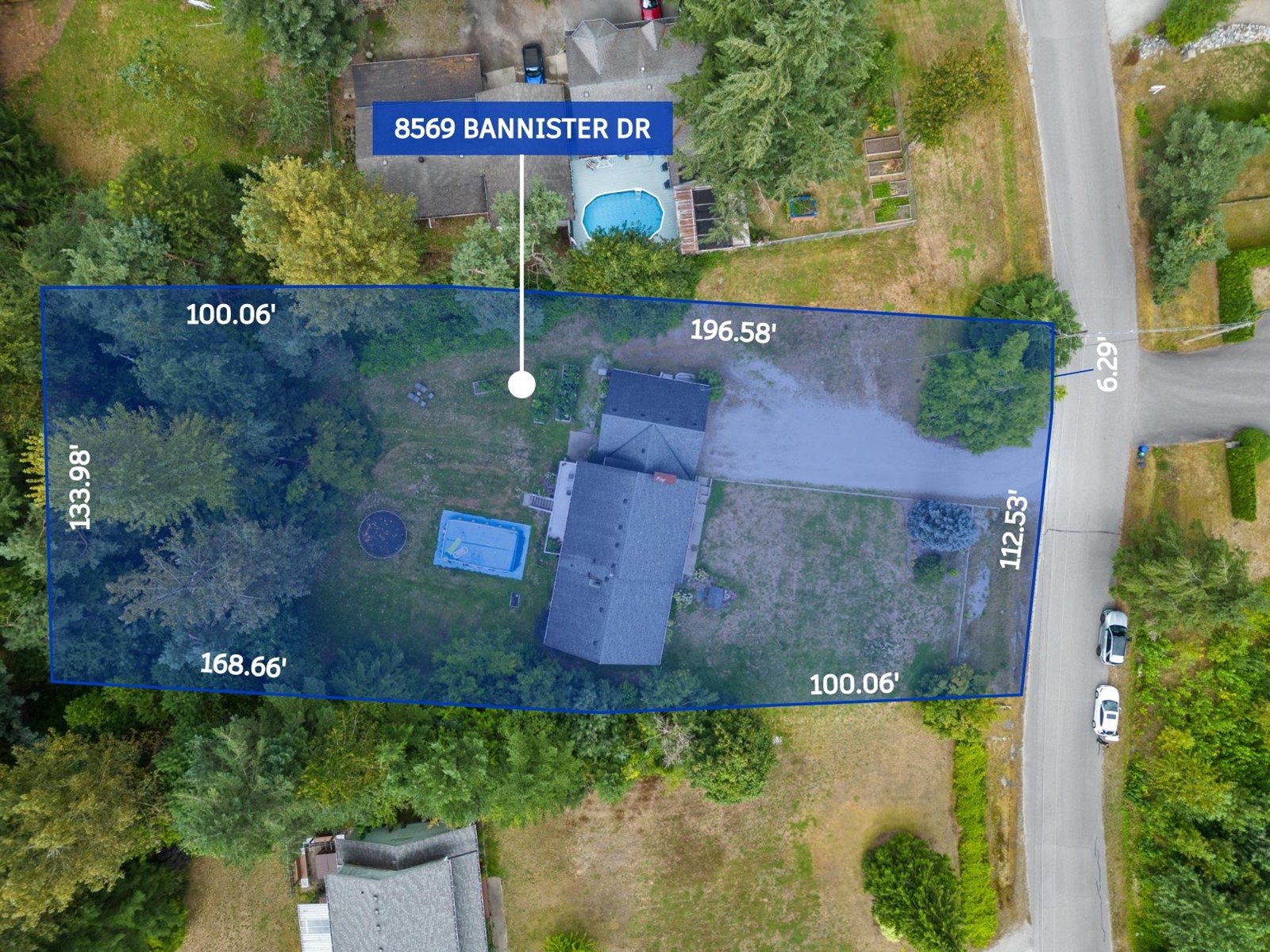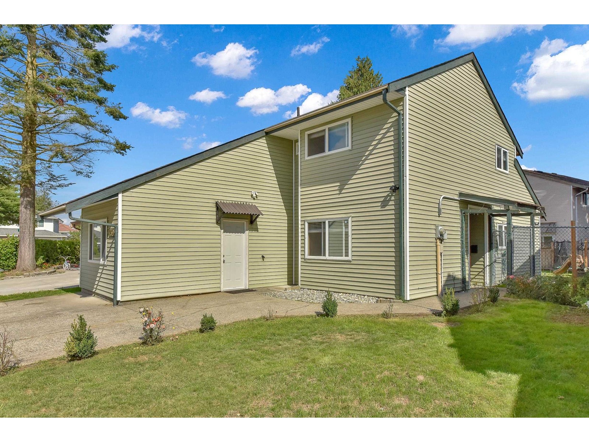633 Fothergill Boulevard
Burlington, Ontario
Welcome to this warm and inviting family home, perfectly situated in a highly sought-after East Burlington neighbourhood. Extensively renovated throughout with over $250,000 in upgrades, this home truly stands out. Updates include a beautifully modernized kitchen, custom barn-style doors, pot lights, upgraded lighting throughout, and two stunning custom fireplaces in the main and basement levels. The basement also features a custom bar with a mini fridge and ice maker. Automated home offers advanced features: 'Ring' alarm system, Google video surveillance, fully automated plugs, lighting, door locks, smoke detectors integrated with the Nest app, and an automated sprinkler system. Completing the upgrades are renovated washrooms, including heated floors and a heated shower floor on the second level.Private backyard perfect for entertaining, featuring a large in-ground pool with updated equipment: New liner, heater, pump, and Hayward salt automation system. Upgraded interlock patio with outdoor speakers, a TV bracket and connection, and newly updated fences. Garage features a brand-new door, custom cabinets for storage, an extra fridge, and a heated space. Front yard impresses with an enlarged driveway accommodating five cars, exterior pot lights, new eavestroughs and downspouts with leaf guards, and modern curb appeal. Additional upgrades include a tankless water heater (rental) and much more. Meticulously updated property that offers exceptional value. (id:57557)
A3 - 381 Richmond Street E
Toronto, Ontario
2000 SqFt OF Nice, Clean Space With 20 Foot Ceilings, Good For Any Commercial Or Industrial Uses Such As Any Type Of Retail Store, Apparel, Art Gallery, Art Supplies, Electronics, Florists, Footwear, Furniture, Hardware/Tools, Jewelry, Sporting Goods, Sports Entertainment, Spa/Tanning, Woodworking, Service Related Uses Such As Copy or Printing, Manufacturing, Fitness Training, Distribution, Delivery/Courier, Self-Storage, Travel Agency, Etc. Please see attached property site plan. **EXTRAS** Unit Has Drive-In Door For Shipping/Receiving. Multi-Level Underground Green P Parking Next Door. Large Windows. On High Traffic Street. Shared Loading Dock. Sprinklered. High Voltage Available. Suits Storage, Light Manufacturing, Retail (id:57557)
A2 - 381 Richmond Street E
Toronto, Ontario
2000 SqFt OF Nice, Clean Space With 20 Foot Ceilings, Good For Any Commercial Or Industrial Uses Such As Any Type Of Retail Store, Apparel, Art Gallery, Art Supplies, Electronics, Florists, Footwear, Furniture, Hardware/Tools, Jewelry, Sporting Goods, Sports Entertainment, Spa/Tanning, Woodworking, Service Related Uses Such As Copy or Printing, Manufacturing, Fitness Training, Distribution, Delivery/Courier, Self-Storage, Travel Agency, Etc. Please see attached property site plan. **EXTRAS** Unit Has Drive-In Door For Shipping/Receiving. Multi-Level Underground Green P Parking Next Door. Large Windows. On High Traffic Street. Shared Loading Dock. Sprinklered. High Voltage Available. Suits Storage, Light Manufacturing, Retail (id:57557)
201-202&208 - 109 King Avenue
Clarington, Ontario
CALLING ALL DOCTORS! Prestige modern 6 storey mixed-use mid-rise in fast growing Newcastle! Expected to DOUBLE in size by 2031! 200+ Acre subdivision starting development NOW! Gorgeous professional office space available for lease. Great busy King St location in high visibility corner plaza complete with spacious parking & strong anchor tenants like Dollarama. High quality construction + purpose built design ideal for medical and health businesses! Elevator, seating area, and bathrooms set up for common use for Tenant convenience. Fit-out arrangements& incentives negotiable subject to terms and conditions. This BLD and plaza is fully leased except for these remaining spaces! Includes Suites 201, 202, and 208. Approx. $12,188 per month+ HST. (id:57557)
2849 Clarkesville Street
Innisfil, Ontario
Raised bungalow w/ double garage located in a serene area of Simcoe County, yet only a short drive to essential conveniences and Lake Simcoe. (id:57557)
11810 78 St
Peace River, Alberta
** Motivated Sellers ** If you are looking for the acreage feel but don't want to leave town here is the perfect property for you! This beautiful property is 1747 sqft and sitting on .76 of an acre in town limits!! Coming up your paved driveway you will come into your new air conditioned home and see a large living room with a wall of windows letting tons of natural light and looking onto Westbrook Estates. Just off the living room you will find a gorgeous kitchen with stainless steal appliances and ample cupboard and counter space for all your cooking and entertaining needs! Adjoined with the kitchen is a separate dinning room with tons of space for a large family! Also off the kitchen is an open concept feel to a second living room area that leads off to the deck outside. Down the hall off the living room you have a bedroom, main floor laundry, a beautiful 2 piece bathroom and access into the double attached garage. Upstairs you have a Large primary bedroom with a 3 piece en-suite. Also upstairs you have recently renovated back to original from one large room to 2 bedrooms and a 4 piece bathroom. That's not all with recent upgrades to the home including high efficient furnace 2023, well pump 2024, pressure tank 2024, hot water tank 2020. Downstairs you have a full basement that is a blank canvas to create your dream basement. Outside in your oasis of a huge backyard you will see off you beautiful composite deck, rolling hills, beautiful landscaping, large fire pit area, and a amazing covered low maintenance hot tub area with pull down privacy screen to relax after a long day! This property is rare beauty so don't miss out and call today to view! (id:57557)
#2303 10180 103 St Nw
Edmonton, Alberta
Location, Location! Encore Tower - Modern 2 Bedroom, 2 Full Bathroom Corner Suite with some of the best Downtown views the city has to offer! Enjoy true floor-to-ceiling windows, an efficient split-bedroom design and private sheltered balcony with plenty of morning sunshine. Appreciate durable finishes throughout - sleek quartz counters, plank-style floors bright and tidy tub-surrounds and neutral roller shades (w/ black-out shades in bedrooms). Modern design includes a stylish kitchen with full-size Whirlpool appliances (SS), a spacious island with seating, 9-foot ceilings and in-suite laundry (full-size). Life at Encore includes many conveniences - friendly concierge, an inviting party-room, 4th floor sundeck and a private fitness room. Did we mention steps from ICE District, numerous dining choices, and an al fresco market?... Do not miss this opportunity at the city's ultimate central location! (id:57557)
0 Simcoe Street S
Oshawa, Ontario
Vacant Land For Sale In An Up & Coming Area Of Oshawa. The Property Is approximately .180 acres and directly behind 796 Simcoe St S. Non-Conforming Use, Official Plan Designated - Natural Heritage System, Land Locked, Official Plan Designated - Commercial. Open Space Currently Vacant. Was Previously Leased & Used As A Parking Lot. Property Being Sold "As Is, Where Is" Purchaser Responsible To Do Their Own Due Diligence. You Cannot Build On This Lot. No Street Access. When Entire Area Is Re-Developed, This Parcel Will Be Needed To Maximize Whatever Is Being Built. (id:57557)
761 Central Avenue
Bethune, Saskatchewan
Well-established Chinese restaurant business for sale in Bethune. Owner finished a brand new addition two bedrooms (960 SF) house behind the restaurant on the lot in 2019. This is the only restaurant in town. The restaurant seats 50 people. It can be held for all kinds of parties, and other services. This business also can be used for immigration purposes. The sale price includes the land, building and all equipment. Contract the agent for more information. (id:57557)
2396 E 33rd Avenue
Vancouver, British Columbia
LAND ASSEMBLY - Attention Developers. Builders and Investors. Welcome to the desirable and evolving neighborhood of Norquay. Less than 1km from Nanaimo Station and minutes to Kingsway which offers all the services needed brings the extra value to this development side. The RM-9AN zoning allows for low-rise apartments, 3 to 4-storey multi-family residential buildings. Buyer to verify the OCP and City of Vancouver for zoning permit and all inquiries. Potential of assembling a total of 21,000+ sq.ft. (id:57557)
38 Lawrence Pond Road W
Conception Bay South, Newfoundland & Labrador
One-acre approved building lot (Civic 38) situated on the western slope of Lawrence Pond offering expansive water views and direct pond access whereby application may be considered for dock/wharf, boathouse, or slipway. Owned by the vendor's family for almost 100-years, the property was originally named "Kumagen" or "come again", as an everlasting welcome to both those familiar and unfamiliar. Lawrence Pond is an unobstructed 250m wide by 1 km long North/South body of water in a beautiful and quiet country setting and oriented in a valley surrounded by low hills of spruce, pine and birch providing full sun exposure throughout the day. Immediate access to Peacekeeper’s Way in CBS facilitates a direct route to Downtown St. John's in 20-minutes. (id:57557)
4101 - 763 Bay Street
Toronto, Ontario
Soar above the city is this 1-bedroom bright & cozy suite on the 41st floor of the Residences of College Park, offering unobstructed skyline views, and a RARE same-floor locker for added convenience. Enjoy direct underground access to College subway station, Grocery stores, LCBO & many more conveniences without having to go outside. The building includes a full suite of amenities like 24-hr Concierge, Indoor Pool, Whirlpool, Sauna & Fitness Centre; Theatre; Virtual Golf & Ping Pong; Computer Room & Meeting Room; Party Room & Billiard Tables; Guest Suites and Landscaped Terrace. Steps to U of T, TMU, 4 major hospitals, Eaton Centre, Financial Districts, shops, restaurants, and more! (id:57557)
17 Maple Drive
Wasaga Beach, Ontario
This stunning detached home is situated in the highly coveted Wasaga Sands Estates, renowned for its natural beauty. Boasting huge living space on the main level, this residence offers a luxurious and spacious environment. Updated with new flooring, a modern railing, & an elegant front door, the home exudes contemporary style. The entire home is adorned with quality window coverings. The lower level awaits your personal touches, offering endless possibilities. With a three-car garage and inside entry, convenience is paramount. The entry & foyer are beautifully designed, setting the tone for the rest of the house. The generous kitchen features quartz counters and an oversized pantry, ensuring ample storage space. Crown molding adds a touch of elegance, & pot lights, while the spacious main fl laundry & mudroom, along with porcelain tile, complete this remarkable home. The backyard allows you to relax and unwind in your own personal oasis. Owned HWT, New washer/Dryer, Dishwasher, and Roof** (id:57557)
35 Lakewood Point
Strathmore, Alberta
Welcome Home to Lakewood of Strathmore – Where Your Dream Home Awaits!Imagine waking up every morning to the peaceful sound of nature in this quiet cul-de-sac. Step outside to take in the tranquility across a serene pond, and distant views of the majestic Rocky Mountains. This isn’t just any lot—it’s the perfect canvas for your dream home. And at almost 64 feet wide in the front, 72 feet wide in the back, and 116 feet deep, it’s unique. It’s a place where nature and peaceful living come together. With a west-facing backyard, you’ll witness relaxing sunsets from your patio, deck, or even a second-floor terrace—your own private retreat after a long day. Just beyond your backyard, a scenic walkway invites you for an evening stroll, a refreshing bike ride, or a walk with your dog perhaps.Only steps away, Brave Park is waiting for your kids as they enjoy the playground, while the adults play pickleball. And the charming town of Strathmore itself offers everything you need—lush green spaces, top-tier golf courses, delicious restaurants, boutique shops, schools, and all the essential community services.And with Calgary just 30 minutes away, you can have the best of both worlds. Here in Lakewood, you don’t just build a house—you create a home filled with unforgettable memories.This is your opportunity to bring your vision to life in a lakeside community at an affordable price. Don’t wait—reach out today for more details and take the first step toward the home and lifestyle you’ve been dreaming of! (id:57557)
Lot 31 Gallant Lane
North Rustico, Prince Edward Island
Gorgeous 1/2 acre lot in the highly sought-after area of North Rustico. This is one of the prime remaining lots in this price range in the Ocean View Estates development. With panoramic views of the North Rustico Harbour and the Gulf of St. Lawrence, it doesn't get much better than this! There are many year round homes and protective covenants in place to protect your investment. The HST has already been paid on this lot and the perc testing has been completed. (id:57557)
A-3 Woodchuck Lane
Goffs, Nova Scotia
Brooklyn Plan by Marchand Homes. This home has three bedrooms on the main floor including a Primary bedroom with a walk-in closet and an ensuite bath with a 5' tiled shower. The kitchen has a center island and is open concept along with the living room and dining room. The lower level has a large rec-room, home office, large laundry area and a 2 car garage. (id:57557)
25 Main Road
Heatherton, Newfoundland & Labrador
This beautiful ocean front 9 acre lot is the perfect place to build your dream home! Lots of road frontage if you would like to subdivide it or you can keep it all for yourself! The lot starts at the fence line and goes all the way down to Rattling Brook and back to the ocean. Septic and well will be required. Electricity lines/pole on lot. (id:57557)
20-24 Fry's Lane
Brigus, Newfoundland & Labrador
Located off Cemetery Road and only 45 minutes of St John's , aprox 1.43 acres of beautiful treed land. Private location near trails and within walking distance to the center of Brigus. Ideal for your dream home or vacation getaway! Picture is for aprox location of boundaries only. Survey has the correct boundaries and is available upon request. (id:57557)
Pt 2&4 Mcdonald Road
West Nipissing, Ontario
Waterfront! Private 11.1 Acres! 325' On The Veuve River! 294' Road Frontage! Located Between Verner & Warren! A Great Spot To Live Off The Grid, Build Or A Perfect Getaway! A Mix Of Cleared Land With Trees For Privacy! Just 45 Minutes To Sudbury Or North Bay. Approx 4 Hours To Toronto Or Ottawa! 15 Minutes To Sturgeon Falls & 5 Minutes To Verner Towncentre. Lots Of Wildlife! Scenic Veuve River Suits A Small Boat Or Canoe! Catch Your Limit Of Perch, Walleye & Lg Musky Have Been Caught Too! (id:57557)
B6 - 4779 Steeles Avenue E
Toronto, Ontario
Excellent Opportunity at the Strategic Location for both Investment & Business, your choice to take over the Current Business, Well Established for Almost 2 Decades, the Currency Exchange Shop, or Start Your Own Business Venture, or simply just Collect Steady Hassle-Free Rental Income, Too Many Ways to Profit Out, Yours to Discover, Excellent Potential. Major Commercial Retail Area, High Customer Traffic Flow, Rapid Developing, Good Exposure, One of a Kind Strategic Location, Right in between Toronto & Markham, closed by Dense Population Area, Prominent Shopping Centres, Brand Name Shops & Restaurants, Go Train Station & Bus Terminals etc, Seller Centralizing Business, Don't Miss! (id:57557)
156 Summer Street
Summerside, Prince Edward Island
Welcome to 156 Summer Street, a timeless masterpiece nestled in the heart of historical downtown Summerside steps to the waterfront. Originally built in 1916 by M.F. Schurman, this remarkable 3.5 level residence has been meticulously renovated in recent years by the owners, seamlessly blending modern amenities with its esteemed heritage. As you step inside, you'll be greeted by a warm and welcoming ambience that permeates throughout the gracious living spaces. The spacious living room features an elegant fireplace and French doors leading to the expansive deck, plus a cozy versatile den/office space. The formal dining room, also with French doors to the deck, offers a perfect setting for hosting gatherings and creating cherished memories. The bright and airy renovated kitchen boasts granite countertops, new appliances, a breakfast nook & complemented by a convenient half bath on the main level. Ascend the elegant wood staircase to discover four large bedrooms with all new ensuite baths on the second level, The third level boasts the largest primary suite, complete with a spacious bathroom featuring a soaker tub and custom walk-in shower, along with the 6th final bedroom with ensuite bathroom. The lower level of the home offers a gym, pool table/recreation room, laundry facilities, cold storage, and ample storage areas. Step outside to explore the unparalleled outdoor oasis, situated on a sprawling .47-acre lot with mature landscaping, fenced-in privacy, a large terrace with a pergola, and two wooden decks for entertaining. A detached double-car garage with a walk-up loft space and a double concrete driveway provide convenience and ample parking. Blueprints are available to expand a breezeway to the garage, potentially creating four rental units, and offering a lucrative business opportunity. This Property is currently operating as a successful Bed and Breakfast and has the required Zoning permits, for those interested in runn (id:57557)
Lot 06-12 Lund Road
Cookville, New Brunswick
12.6 ACRE TREED PARCEL BACKING ONTO A BROOK! This parcel would make a fantastic location for a camp, country home, or getaway. Located in Cookville, just 20 minutes to Sackville and just over 20 minutes to beautiful beaches. There is a lovely brook running along the back of the property. The property has a full survey as well, with 235 feet of frontage on Lund Road and 305 feet along the brook. HST will be applicable on the sale. (id:57557)
8569 Bannister Drive
Mission, British Columbia
Amazing value! Designated Multi Unit Attached in the Mission OCP, this property is poised for multifamily development, ideally Townhomes! Within the Cedar Valley neighborhood, this area is undergoing rapid changes. Showcased by 2 lrg developments in the immediate area by reputable developers. Site is improved with a 5 Bed home in a great setting. Water/Drainage infrastructure already exists along Bannister w/ Sewer connections from developments to the north (construction underway). With a typical yield of 22 UPA on townhome land you could potentially achieve 18-20 townhomes on this site. Also see R2923198 & R2942902 on Bannister & DTR & call for details on Exclusive Listing 8563 Bannister. DO NOT WALK PROPERTY WITHOUT AN APPOINTMENT - DOG ON PROPERTY. Call for a full information brochure! (id:57557)
7390 129 Street
Surrey, British Columbia
Charming Family Home in Prime West Newton Location.This spacious 3 bedroom home + flex room and a spacious living and dining area with vaulted high ceiling and lots of windows & beautifully carved main entry door. There is one room on the main floor, perfect for parents, plus mortgage help $2300 rental income. The beautifully maintained house is ideally situated in a prime location close to everything you need. It's just minutes away from public transport. A short walk away, you'll find the lush Newton Athletic Park, perfect for outdoor activities and family fun. For students, KPU, high school, and an elementary school are all conveniently located nearby. Offers if any to be emailed. (id:57557)

