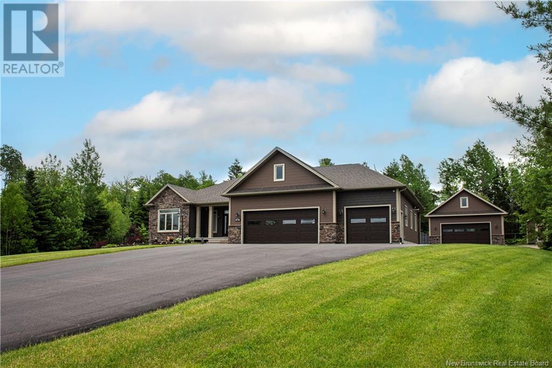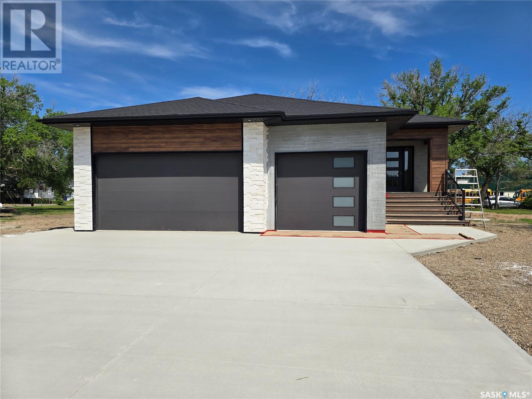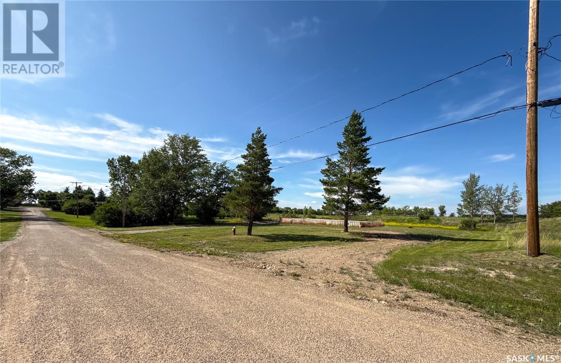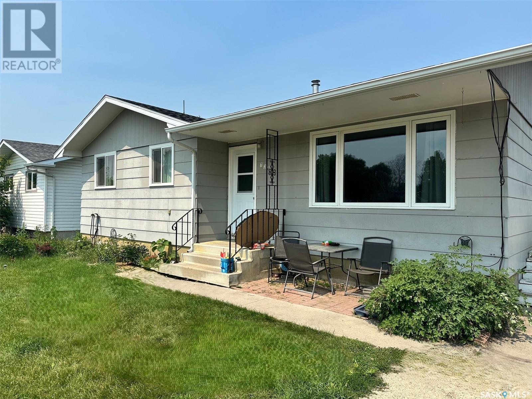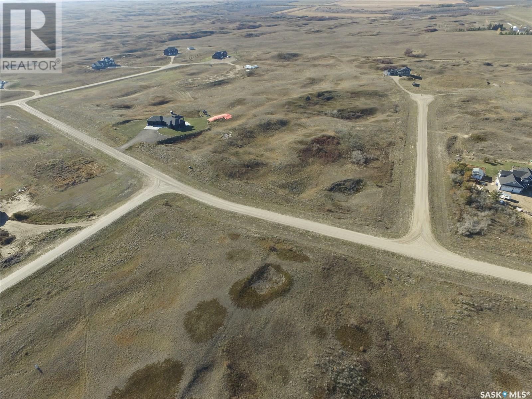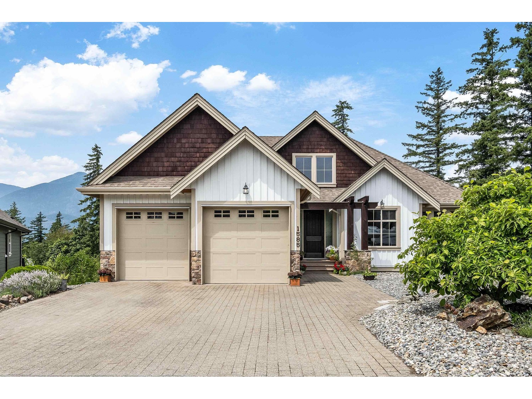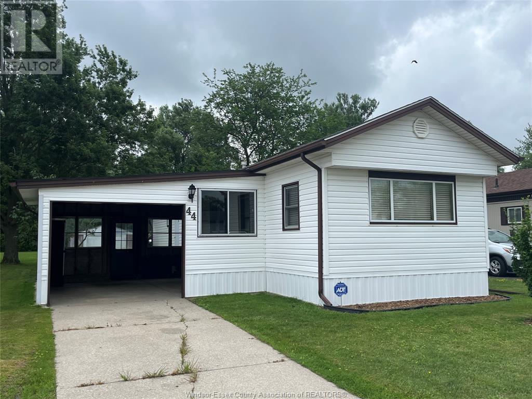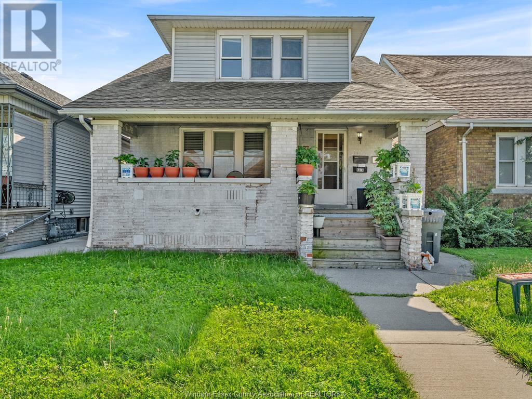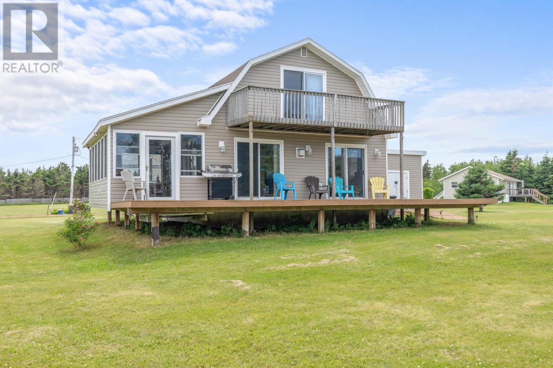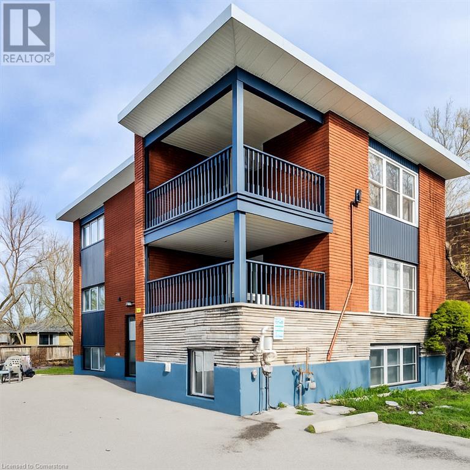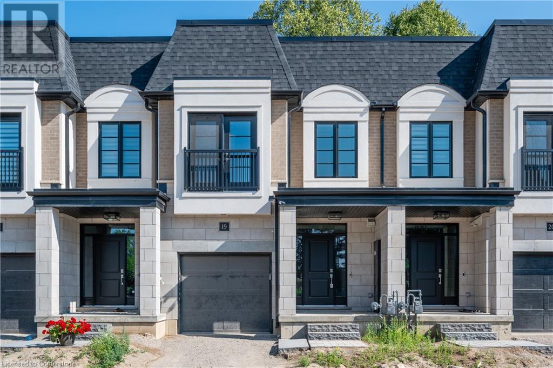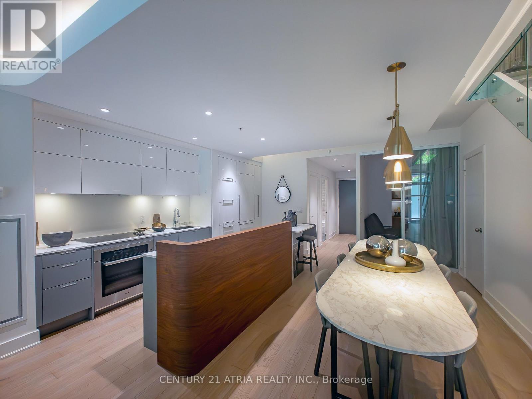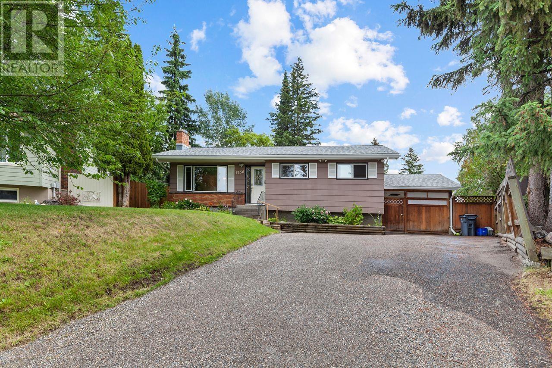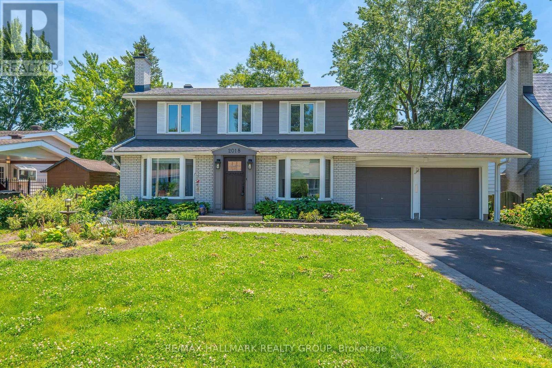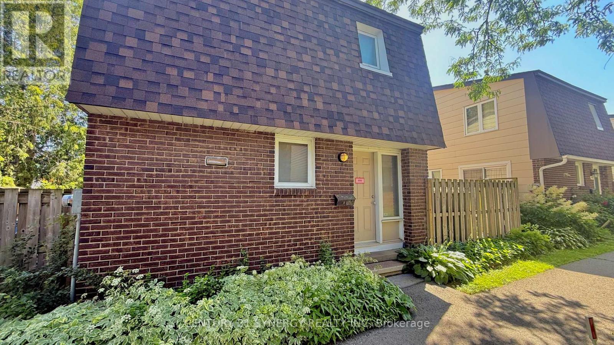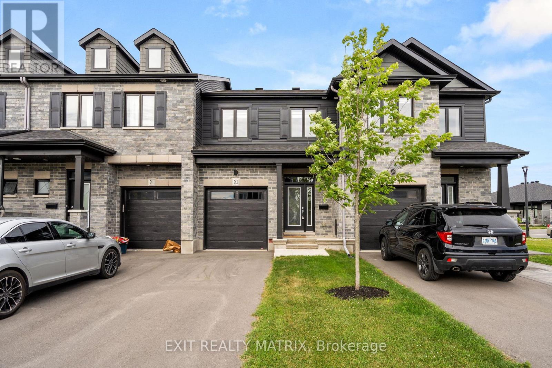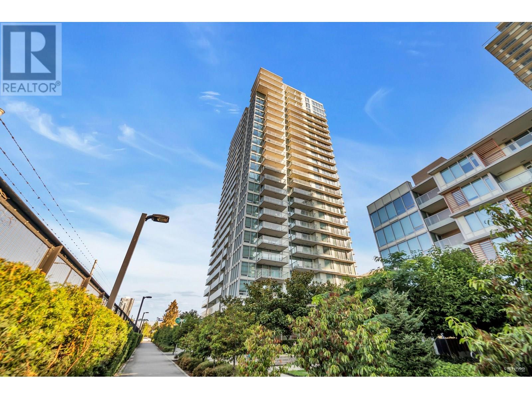840 Dufferin Street
Granum, Alberta
Experience serene living with unobstructed hill views on this beautiful 0.77-acre property located on the west side of the charming hamlet of Granum. This remarkable home offers a perfect blend of comfort and elegance, featuring a spacious living room with a cozy corner wood-burning fireplace and expansive picture windows framing the breathtaking western landscape. The formal dining room provides an ideal setting for family gatherings, while the well-appointed kitchen boasts a breakfast nook, perfect for casual meals. Enjoy the added luxury of a sunroom, where you can relax and soak in the natural light. The master bedroom is a true retreat, offering ample space for a sitting area, a private 3-piece ensuite, and garden doors leading to an east-facing deck—an ideal spot for morning coffee or evening relaxation. The main floor also includes a 4-piece bathroom and a convenient laundry area in the spacious mudroom, which is just off the attached double garage. The fully developed basement offers additional living space, featuring two bedrooms, a family room, a sitting room, a 4-piece bathroom, and plenty of storage. There's truly space for the whole family. For those in need of a workshop, this property features a newly constructed, fully insulated, and heated shop with a 2-piece bathroom. With plenty of space for your tools and toys, and a drive-through driveway for added convenience, mature landscaping with drip system, this property offers an "almost" acreage living experience you'll love. Don't miss the opportunity to make this stunning property your new home! (id:57557)
91 Isabelle Avenue
Lutes Mountain, New Brunswick
This isnt just a homeits a full lifestyle upgrade. Perfect for executives seeking to escape the daily grind without sacrificing convenience, or growing families craving space, nature, and a touch of indulgence. Set on a private, tree-backed lot just minutes from town, this 4-bedroom, 3-bathroom property offers over 4100 sq ft of high-end, functional design that was made to live well. Host effortlessly in the open-concept kitchen and great room where 9-foot ceilings, porcelain tile, a show-stopping fireplace, and south-facing windows create a space thats as bright as it is beautiful. Floating shelves and a hidden walk-in pantry? Naturally. The primary suite is your sanctuary, featuring a spa-inspired ensuite and a walk-in closet worthy of your wardrobe. Downstairs, the finished lower level is ready to impress with a custom wet bar, media lounge, and space to carve out an in-law suite or private guest zone. Need more? How about:A three-season sunroom with a hot tub 28x36 attached + 24x30 detached garages An oversized mudroom built for family life An indoor heated dog room that leads to an outdoor kennel (because your pets deserve luxury, too) A full speaker systemincluding a 6-zone Sonos you control from your phone Step into the fenced backyard and find yourself on the edge of wooded serenity, where deer wander by and the trail system is literally at your doorstep. (id:57557)
74 Petit Ouest Road
Kedgwick, New Brunswick
Bienvenue dans cette maison récemment rénovée et meublé, comprenant 2 chambres et une salle de bain. La cuisine, le salon et la salle de bain ont été remis au goût du jour, et sont équipés d'appareils neufs (réfrigérateur, poêle, lave-vaisselle). Profitez d'un grand terrain paisible, orné d'arbres matures, un véritable havre de tranquillité. De plus, le sous-sol offre la possibilité d'ajouter une chambre supplémentaire selon vos besoins, idéal pour accueillir des invités ou créer un espace bureau. Idéalement située dans un secteur tranquille, cette maison est parfaite pour les couples ou petites familles. N'attendez plus pour visiter ce bien exceptionnel! / Welcome to this recently renovated furnished house, featuring 2 bedrooms and a bathroom. The kitchen, living room, and bathroom have been updated to modern standards and are equipped with new appliances (refrigerator, stove, dishwasher). Enjoy a spacious, peaceful yard adorned with mature trees, a true haven of tranquility. Additionally, the basement offers the possibility to add an extra bedroom according to your needs, ideal for hosting guests or creating a home office. Ideally located in a quiet area, this home is perfect for couples or small families. Don't miss out on the opportunity to visit this exceptional property! (id:57557)
10 1st Avenue E
Battleford, Saskatchewan
Welcome to Your Dream Home! Nestled in a highly sought-after neighborhood, this property offers the perfect blend of comfort, space, and breathtaking natural beauty. From the moment you step inside, you'll be captivated by the spacious living areas, thoughtfully designed to accommodate both relaxed family living and elegant entertaining. One of the true highlights of this home is the absolutely stunning view — whether you're enjoying your morning coffee or hosting an evening gathering, the scenery provides a picture-perfect backdrop every time. The walk-out basement leads directly into a beautifully landscaped yard, seamlessly blending indoor and outdoor living. It’s an ideal space for creating unforgettable memories with family and friends, or simply unwinding in your own private retreat. Don’t miss your chance to own this exceptional home in one of the most desirable locations around. Schedule your private showing today! (id:57557)
44 Kenney Crescent
Weyburn, Saskatchewan
Brand New 3-Bedroom Bungalow in a Premier New Development – 1,440 Sq Ft with Triple Car Garage Welcome to your dream home! This brand-new 1,440 sq ft bungalow is located in a vibrant new development and offers the perfect blend of modern design, high-end finishes, and spacious living. Step inside to discover an open-concept layout with three generously sized bedrooms, including the Master bedroom with a gorgeous En-suite and another full bathroom, ideal for families, downsizers, or anyone seeking comfort and style. The heart of the home is the stunning kitchen featuring a large central island, perfect for entertaining, casual meals, or extra prep space. High-quality cabinetry, stylish fixtures, and modern flooring flow seamlessly throughout the main level. The abundance of windows floods the living space with tons of natural light. Enjoy the serenity of your covered deck and your backyard that features mature trees. Unwind in the inviting living area with a sleek electric fireplace, creating a warm and contemporary focal point. The unfinished basement offers endless possibilities to customize and expand your living space to suit your needs – whether it's a home gym, media room, or additional bedrooms. Car enthusiasts and hobbyists will love the triple car garage, offering ample room for vehicles, storage, and workspace. With new infrastructure and located in a thoughtfully planned community, this home is move-in ready and built for long-term low maintenance, comfort and efficiency. This new home comes with a 1year New Home Warranty. The home also comes with a 3year tax exemption from the City of Weyburn that is transferable to the Buyer. Don’t miss your chance to own a quality new build in a growing neighborhood. (id:57557)
313 2nd Avenue W
Climax, Saskatchewan
Looking for the perfect place to build your dream home or move an RTM onto a fully prepared site? Welcome to this massive 54,000 sq. ft. lot in the welcoming community of Climax, Saskatchewan — a rare opportunity to own a serviced and insulated foundation built in 2010 on a beautiful, mature lot with endless potential. At the heart of the property sits a 1,740 sq. ft. insulated concrete form (ICF) basement, fully open and ready for your build. Whether you’re planning to move a modular or RTM home onto the site or custom-build from the ground up, the heavy lifting has already been done. The foundation is insulated and ready, with utility hookups available—they just need to be reconnected. Surrounding the basement is a sprawling, treed lot with plenty of space for gardens, play areas, or future development. There's also a cement pad perfect for a garage, workshop, or parking, and at the back corner, you'll enjoy direct access to the Climax ball diamond—a fantastic perk for families or those who love community events. Climax is a quiet, friendly prairie town offering a peaceful lifestyle and strong community values. Located just minutes from the US border and within reach of amenities in Swift Current, Climax is ideal for buyers looking to retire, relocate, or invest in rural Saskatchewan real estate. Whether you're coming from Alberta, BC, or out of province, this is the kind of space that’s hard to find—and easy to fall in love with. If you're searching for affordable land in Saskatchewan, a ready-to-build lot with services, or a rural property with development potential, this opportunity checks all the boxes. (id:57557)
736 Hudson Crescent
Hudson Bay, Saskatchewan
Welcome to 736 Hudson Cresent. This home has 3 bedrooms/3 bathrooms. New fllooring and paint the last 2 years. Included in the sale are the materials to complete basement and ensuite bathroom updates. Lower level has large family room and separate office. 3 piece bathroom in the basement. In the laundry room is a nice little work shop with great lighting! Outside the concrete drive is from street to the garage. Garage has new shingles, and doors. Plenty of shelving to keep things organized. Small garden space as well. Call or text today to setup your appointment to view. Seller will consider offers. (id:57557)
7 Peace Place
Dundurn Rm No. 314, Saskatchewan
This beautiful lot is located in the new acreage subdivision, Peace Point. Fully serviced, with power, gas, and city water to the property line, walkout capable, and only 10 minutes from Saskatoon, this lot really has everything. Lots are 1/2 sold out so take the quick drive out on scenic Highway 219, and see for yourself. (id:57557)
6 Peace Bay
Dundurn Rm No. 314, Saskatchewan
This beautiful lot is located in the new acreage subdivision, Peace Point. Fully serviced, with power, gas, and city water to the property line, walkout capable, and only 10 minutes from Saskatoon, this lot really has everything. Lots are 1/2 sold out so take the quick drive out on scenic Highway 219, and see for yourself. (id:57557)
15 Peace Road
Dundurn Rm No. 314, Saskatchewan
This beautiful lot is located in the new acreage subdivision, Peace Point. Fully serviced, with power, gas, and city water to the property line, walkout capable, and only 10 minutes from Saskatoon, this lot really has everything. Lots are 1/2 sold out so take the quick drive out on scenic Highway 219, and see for yourself. (id:57557)
8 Peace Bay
Dundurn Rm No. 314, Saskatchewan
This beautiful lot is located in the new acreage subdivision, Peace Point. Fully serviced, with power, gas, and city water to the property line, walkout capable, and only 10 minutes from Saskatoon, this lot really has everything. Lots are 1/2 sold out so take the quick drive out on scenic Highway 219, and see for yourself. (id:57557)
24 Peace Road
Dundurn Rm No. 314, Saskatchewan
This beautiful lot is located in the new acreage subdivision, Peace Point. Fully serviced, with power, gas, and city water to the property line, walkout capable, and only 10 minutes from Saskatoon, this lot really has everything. Lots are 1/2 sold out so take the quick drive out on scenic Highway 219, and see for yourself. (id:57557)
20 Peace Road
Dundurn Rm No. 314, Saskatchewan
This beautiful lot is located in the new acreage subdivision, Peace Point. Fully serviced, with power, gas, and city water to the property line, walkout capable, and only 10 minutes from Saskatoon, this lot really has everything. Lots are 1/2 sold out so take the quick drive out on scenic Highway 219, and see for yourself. (id:57557)
40 Fullerton Avenue
Hamilton, Ontario
This stunning, completely renovated from top to bottom is the perfect blend of luxury, comfort, and modern convenience. With a fully finished basement, and a charming backyard ideal for gatherings, BBQs, or peaceful evenings, its an entertainer's dream. Inside, you'll find two bedrooms, two bathrooms, and a versatile finished basement with two den-style rooms perfect for a home theater, yoga studio, office, or additional sleeping space. The expansive dining room boasts a stylish retro-inspired accent wall and is filled with natural light from the backyard. Upstairs, the two bedrooms share a beautifully appointed bathroom. The home Includes updated laundry and two designated parking spots. This home truly combines elegance, space, and practicality. (id:57557)
1700 Kushog Lake Road
Algonquin Highlands, Ontario
Welcome to your 4-season cottage on the shores of stunning Kushog Lake. Nestled in a secluded bay with 160 feet of private waterfront, this property offers a perfect blend of natural beauty, comfort & low-maintenance living. With 1,438 sq ft of main living space plus a beautifully finished 500 sq ft loft, there's plenty of room for extended family, guests, or multi-family enjoyment.The home features three bedrooms, a spacious kitchen with a centre island and built-in appliances,a formal dining room complete with a charming stone fireplace. Pine finishes throughout the living room add warmth character, while cathedral ceilings skylights invite natural light to pour in. A bright sunroom, complete with sliding glass doors, opens directly onto an expansive deck offering seamless indoor-outdoor living and gorgeous lake views.Garden patio doors connect the interior to the surrounding nature, making it easy to step outside and enjoy the serenity.The gently sloping lot makes for easy access to the water, where you can dive in off the end of the dock or relax on the extensive decking and dock system. There's no grass to maintain, thanks to exposed natural granite landscaping and mature trees, providing a rugged, beautiful setting with minimal upkeep.Located on a year-round paved twp road, the property offers easy access in every season, ample parking. The 32' x 24' insulated garage includes a fully finished three-bedroom loft with custom pine interior, skylights, and a composting toilet perfect for guests seeking privacy and comfort.A drilled well supplies fresh water, while forced air propane heating keep the home cozy year-round. With no stairs and a level entry, this property is ideal for all ages & mobility levels.Whether you're watching the sunset from the dock, enjoying a cozy evening by the fireplace, or welcoming friends and family for the weekend, this turn-key lakefront home on Kushog Lake offers everything you need to start making memories the moment you arrive. (id:57557)
18 Heritage Court
Barrie, Ontario
Welcome to this beautifully maintained and landscaped end unit townhouse located in the sought-after Painswick South neighbourhood of Barrie. This spacious 3+1 bedroom home offers a functional layout ideal for families, multigenerational living, or as an excellent income property. Enjoy the convenience of a fully finished basement complete with a large rec room and ample storage space. The second-floor laundry adds everyday practicality, while the entire home provides generous storage throughout. Situated close to schools, parks, and scenic trails, this property combines comfort with an unbeatable location. This home is a great opportunity for those looking for a flexible living arrangement in a vibrant community. (id:57557)
1585 Woodside Place, Mt Woodside
Agassiz, British Columbia
Stunning 5 Bed 3 Bath Rancher with a basement and breathtaking views on a HUGE LOT in a cul-de-sac! Over 3,500 sq ft of elegant living in Harrison Highlands. Bright open floorplan w/ MAIN-FLOOR LIVING, exposed wood beams, radiant heated floors, and wood ceilings. Livingroom has soaring vaulted ceilings, a gas fireplace & large windows. Kitchen has GRANITE COUNTERS, GAS RANGE, pot filler, 64in Fridge, 2 sinks & 2 ovens. Primary has a 5-piece ensuite, WIC, and access to balcony. Walk-out lower level features 3 bedrooms, a large REC ROOM w/ a fireplace, full bath, 2nd laundry, and 450+ sq ft of unfinished space easily SUITE-ABLE. Large balcony and covered patio overlooking mountain views. Deep Double garage + RV/BOAT parking! Minutes from Sandpiper Golf Course, Harrison Hot Springs & Hemlock. (id:57557)
1629 Robertson Cl Sw
Edmonton, Alberta
Spectacular 4 bed/2.5bath FAMILY HOME w/over 3100 finished sq ft on 3 levels & CENTRAL A/C! This ORIGINAL OWNER GEM has been lovingly maintained & upgraded: Furnace(2019) HWT(2018) Washer & Dryer(2025) Dishwasher(2025) Fridge(2021) COMPOSITE DECK(2017) & A/C(2015)! Step inside to find a spacious floor plan ideal for entertaining w/hardwood floors throughout the main! A functional flex rm overlooks the charming front porch, making an ideal office or formal dining. The chef's kitchen offers maple cabinetry, S/S appliances, corner pantry, eating bar and a view of the living rm, featuring a gas fireplace! Pass through the well-sized dining room out onto a huge deck in the lush green landscaped backyard! Upstairs, you'll find a king-sized primary suite w/french doors, WIC & 4 pc ensuite w/soaker tub, plus 2 extra bedrms, 4 pc bath and bonus rm with vaulted ceilings! The FULLY FINISHED BASEMENT offers a 4th bedrm, den and sprawling rec room! All this just steps away from schools, parks, shopping & restaurants! (id:57557)
502495 Grey Road 1
Georgian Bluffs, Ontario
LOCATION! LOCATION! WOW! WATERVIEW ! 4 SEASON Cedar Log Home ! Welcome to this Exceptional Opportunity In The Hidden Gem Community Located 5 mins from Wiarton. This is a turn key home ! A RARE FIND! Stunning generous 3 + 1 bedrooms offers a warm and cozy feeling with an open concept kitchen and dining area. An Oversized Living Room With Fireplace For Large Gatherings. The large windows that flood the space with natural light, showcasing the beautiful water views of the Georgian Bay. Unwind with amazing sunrises and breathtaking sunsets views. Metal steel roof, internet is FREE! Parking is available both along the lower driveways where you can park 6 cars and at the top driveway where you can park 8 cars. Landscaped yard is ideal for gardening, play, campfires, or enjoying the tranquility of nature. Access to your own boat slip. Enjoy the convenience of local shops, restaurants, and recreational activities. Located just minutes from Wiarton Airport, Wiarton Golf Course, 20 mins to Sauble Beach, 45 mins to Tobermory and close to the Bruce Trails for the nature lovers and outdoor enthusiasts. Don't miss your chance to own this slice of paradise with views of Georgian Bay! This could be your dream retreat! (id:57557)
44 Miriam Court
Essex, Ontario
OFFERING IMMEDIATE POSSESSION! THIS CUTE AND COZY 2 BEDROOM MOBILE HOME IS LOCATED IN THE QUIET COMMUNITY OF VISCOUNT ESTATES. IDEAL FOR ANYONE SEEKING COMFORTABLE AND AFFORDABLE LIVING. FEATURING EAT-IN KITCHEN W/OAK CABINETS, 4 PIECE BATHROOM, DRYWALLED THROUGHOUT. OPEN CONCEPT, VINYL SIDED, VINYL WINDOWS, PEAKED ROOF, LARGE CARPORT. ALL APPLIANCES ARE INCLUDED. (id:57557)
1077 Moy Ave. Unit# Upper
Windsor, Ontario
WELCOME TO 1077 MOY #UPPER - A SPACIOUS AND WELL MAINTAINED UPPER UNIT LOCATED IN THE HEART OF WALKERVILLE. THIS BRIGHT UNIT OFFERS 2 GENEROUS BEDROOMS. 1 FULL BATHROOM, A LARGE LIVING ROOM AND A FUNCTIONAL KITCHEN WITH PLENTY OF CABINETRY AND ROOM FOR A DINING AREA. YOU'LL ALSO FIND GREAT STORAGE SPACE THROUGHOUT. SHARED LAUNDRY AVAILABLE IN THE BASEMENT. SEPERATE HYDRO METER. TENANT RESPONSIBLE FOR HYDRO, PLUS 40% OF THE GAS AND WATER BILLS. PROSEPCTIVE TENANTS MUST PROVIDE FIRST AND LAST MONTHS RENT, PROOF OF INCOME, REFERENCES, AND A CREDIT SCORE. CONTACT US TODAY FOR MORE DETAILS! (id:57557)
202, 4455d Greenview Drive Ne
Calgary, Alberta
Extremely rare 3 bedroom, 2 bathroom unit, over 1,100 square feet in size, with INSUITE laundry, next to a large greenspace in a quiet residential community. Hardwood flooring in the entrance, hallway, kitchen, living room, and dining room. Open kitchen with maple cabinets, tile backsplash, flattop stove, and granite countertops. Main bathroom with tile flooring, granite countertop, and tile tub surround. Front loading washer and dryer located inside the condo. The master bedroom has a private 2 piece ensuite attached to it with tile flooring and granite countertop. Large insuite storage room. Living room with sliding door leads the private balcony with glass railings. Assigned parking stall is included. Great location close to shopping, including Deerfoot City. Outdoor enthusiasts will appreciate the proximity to parks like Nose Hill Park and Nose Creek Park, as well as recreational facilities like the Calgary Winter Club and Highland Golf Course. (id:57557)
117 Thackeray Way
Harriston, Ontario
BUILDER'S BONUS!!! OFFERING $20,000 TOWARDS UPGRADES!!! THE CROSSROADS model is for those looking to right-size their home needs. A smaller bungalow with 2 bedrooms is a cozy and efficient home that offers a comfortable and single-level living experience for people of any age. Upon entering the home, you'll step into a welcoming foyer with a 9' ceiling height. The entryway includes a coat closet and a space for an entry table to welcome guests. Just off the entry is the first of 2 bedrooms. This bedroom can function for a child or as a home office, den, or guest room. The family bath is just around the corner past the main floor laundry closet. The central living space of the bungalow is designed for comfort and convenience. An open-concept layout combines the living room, dining area, and kitchen to create an inviting atmosphere for intimate family meals and gatherings. The primary bedroom is larger with views of the backyard and includes a good-sized walk-in closet, linen storage, and an ensuite bathroom for added privacy and comfort. The basement is roughed in for a future bath and awaits your optional finishing. BONUS: central air conditioning, asphalt paved driveway, garage door opener, holiday receptacle, perennial garden and walkway, sodded yards, egress window in basement, breakfast bar overhang, stone countertops in kitchen and baths, upgraded kitchen cabinets and more... Pick your own lot, floor plan, and colours with Finoro Homes at Maitland Meadows. Ask for a full list of incredible features! Several plans and lots to choose from – Additional builder incentives available for a limited time only! Please note: Renderings are artist’s concept only and may not be exactly as shown. Exterior front porch posts included are full timber. VISIT US AT THE MODEL HOME LOCATED AT 122 BEAN ST. (id:57557)
40 Wildberries Lane
St. Peter's Harbour, Prince Edward Island
Solidly Built 4 Bedroom, 2 Bath Cottage in Very desirable area of PEI's North Shore within a short walk to Miles of Sandy Beach!! This 2 Story cottage is ideal for a large family or for an Income property. Open concept with eat-in Kitchen c/w Fridge, Stove & Microwave. Patio door leads to a 40' x 12' PT Deck built with Juniper wood construction. Spacious Livingroom with Propane Fireplace and another Patio Door to Deck & another door to 20' x 10' Screened in Sunroom. Primary Bedroom is on Main floor with 4 pc Main Bath with Electric Heat and Laundry c/w Washer. Second floor has 3 Bedrooms /Family room with Patio Door to 20' x 6' Deck(Built in 2019) and walk-in closet which could easily be turned into a second floor bath. There are 2 adjoining buildings , one which has a Kitchenette, Shower & Toilet (which is the 2nd bath). Other building is for Golf cart & storage , etc. Located only 5 mins to the "Links at Crowbush Cove" and shopping in the Friendly village of Morell and 30 mins to the Capitol city of Charlottetown & Airport. Some updates include: New Vinyl siding in 2018; New Roof shingles in 2012; New Deck in front of 2 adjoining buildings in 2022. Some Furnishings included. All measurements are approximate and should be verified by Buyer if deemed necessary. Note: Second Lot adjoining this property can be purchased for an extra $100,000. (id:57557)
113 Bean Street
Harriston, Ontario
Stunning 2,174 sq. ft. Webb Bungaloft – Immediate Possession Available! This beautiful bungaloft offers the perfect combination of style and function. The spacious main floor includes a bedroom, a 4-piece bathroom, a modern kitchen, a dining area, an inviting living room, a laundry room, and a primary bedroom featuring a 3-piece ensuite with a shower and walk-in closet. Upstairs, a versatile loft adds extra living space, with an additional bedroom and a 4-piece bathroom, making it ideal for guests or a home office. The unfinished walkout basement offers incredible potential, allowing you to customize the space to suit your needs. Designed with a thoughtful layout, the home boasts sloped ceilings that create a sense of openness, while large windows and patio doors fill the main level with abundant natural light. Every detail reflects high-quality, modern finishes. The sale includes all major appliances (fridge, stove, microwave, dishwasher, washer, and dryer) and a large deck measuring 20 feet by 12 feet, perfect for outdoor relaxation and entertaining. Additional features include central air conditioning, an asphalt paved driveway, a garage door opener, a holiday receptacle, a perennial garden and walkway, sodded yard, an egress window in the basement, a breakfast bar overhang, stone countertops in the kitchen and bathrooms, upgraded kitchen cabinets, and more. Located in the sought-after Maitland Meadows community, this home is ready to be your new home sweet home. Don’t miss out—book your private showing today! VISIT US AT THE MODEL HOME LOCATED AT 122 BEAN ST. Some photos are virtually staged. (id:57557)
318 Monica Crescent
Burlington, Ontario
Gorgeous Craftsman style home in Roseland Community on a mature private lot with extensive landscaping and steps to Tuck/Nelson schools. Rebuilt in 2016 - full exterior including natural stone, premium Maibec wood siding, windows and doors, soffit/facia/eaves, exterior pot lighting, natural flagstone patios, oversized double driveway, Iron fencing, stunning mature trees & gardens. Complete updated Interior including all flooring, stairs, trim/millwork, coffered ceilings, lighting, gourmet kitchen/great room, premium built In appliances, remote blinds, stunning oversized windows, Inviting bathrooms with heated flooring, huge mater bedroom, warm family room with wood burning fireplace, 200 amp electrical service and all new wiring, Insulation in attic, large unfinished basement to finish to your needs. The perfect Roseland location - walking distance to everything. (id:57557)
#259 52343 Rge Road 211
Rural Strathcona County, Alberta
Original owner! Custom log home nestled in the trees, backing onto scenic Antler Lake and full of rustic charm. This cozy 2 bed, 2 bath retreat welcomes you with soaring ceilings and abundant natural light. The kitchen features plenty of wood cabinetry and counter space, opening to a dining area with spectacular views. Relax by the stunning 2-sided stone fireplace in the living room. A 3pc bath completes the main floor. Upstairs offers two spacious bedrooms, a 4pc bath, and convenient laundry. Enjoy peace of mind with a NEWER furnace & shingles. Municipal water & sewer! Step out onto the deck overlooking the lake or gather around the fire pit for evenings under the stars. Located in a quaint, friendly community offering year-round outdoor activities and just a short drive to Sherwood Park. (id:57557)
445 York Street
Regina, Saskatchewan
Step into this beautifully refreshed 3-bedroom home and feel instantly welcomed by the bright, airy foyer and living room. Sunlight pours in through large windows, highlighting the neutral palette and creating a cozy-meets-modern vibe that’s perfect for relaxing or entertaining. The open-concept kitchen and dining area flows effortlessly from the living space, combining function and style. You'll love the crisp white cabinetry, stainless steel appliances, and eye-catching backsplash that adds just the right pop of personality. Whether you're cooking up a storm or sipping your morning coffee, this space is sure to be a favorite. Each of the three bedrooms offers a peaceful retreat with inviting, comfy touches. The bathroom has been thoughtfully updated with sleek fixtures, vanity, and a beautiful shower combo—your own little spa escape. Downstairs, the finished basement offers additional living space with loads of potential. While it’s functional as-is, a few updates over time could really elevate the space and make it shine—perfect for buyers who don’t mind putting in a bit of work to make it their own. Outside, the large fully fenced yard is ideal for pets, kids, or summer get-togethers. The back fence includes a gate for easy alley access, and there’s plenty of parking to make life a little easier. Two sheds provide ample storage, and one even includes an electrical panel—perfect for a workshop or creative space. With updated flooring, modern finishes, and a fresh neutral feel throughout, this move-in ready gem is perfect for first-time buyers or anyone looking to downsize in comfort. Located in a welcoming neighborhood close to parks, schools, and everyday amenities, this home truly has it all. Be sure to ask for the full list of updates—and book your showing today! (id:57557)
4805 Sea Ridge Dr
Saanich, British Columbia
In this sought after area that borders Broadmead and Cordova Bay; you’ll find that single family homes are priced much higher and townhome are often priced higher and also have hefty strata fees! This rare 2 bedroom and 2 bathroom half duplex home offers you the opportunity to live in this nicely updated home and beautiful neighbourhood for much le$$. As you enter your greeted by a bright and spacious living room, formal dining area next to the highly functional kitchen which is also open to the family room. Step outside the patio door to enjoy the lovely and very private patio. The Primary Bedroom has two large closets and a luxurious 4 piece ensuite is also oversized and can easily fit king size furniture. The same applies to the spacious second bedroom which is across from the 4 piece main bathroom. Laundry is conveniently located near to the bedrooms. Downstairs is simply a bonus space that can be used as a man-cave, she-shack for hobbies or storage. Built on a crouch-crawlspace the plumbing and wiring are easily accessible. The huge over-sized garage offers ample space for vehicles, yard care tools etc. The home borders the Lochside Trail that connects Sidney to the Galloping Goose Trail for walking or cycling enthusiast. It's very near to McMinn Park with it's attractions that include pickle ball courts. Check out the close proximity to Cordova Bay Beach, the Saanich Commonwealth Rec. Facility & all levels of sought after schools. You'll enjoy the many walking trails and being very near to Broadmead Village, Matticks Wood & Royal Oak Centre which offer all amenities, interesting shops and numerous restaurants. You'll find this location offers you the opportunity for quick and easy commutes south to downtown Victoria or north to the Airport, Sidney & the BC Ferry Terminal & also to the Westshore! Don't miss your opportunity to live in this highly sought after area. Schedule a private showing with your favourite Realtor soon! (id:57557)
403 Hammond Drive
Fox Creek, Alberta
This well-maintained four-plex in the town of Fox Creek, is within walking distance of recreational amenities. The property is actively managed and cared for. All units include 3 bedrooms. Two suites are fully furnished. (id:57557)
5015 51 Avenue
Whitecourt, Alberta
Ideal for a Massage Therapist, Accountant, or Law OfficeThis fantastic office space offers a perfect blend of functionality and charm, ideally suited for a variety of professional uses. Located in the heart of downtown Whitecourt, this building is easily accessible and offers a comfortable, modern workspace for your growing business.Key Features: Reception Area: Welcoming space for clients and visitors Private Office: Cozy office with ample natural light File Room: Secure space for storing important documents Kitchen: Convenient kitchen area for staff use 4-Piece Bathroom: Well-maintained bathroom for your convenience Basement: Additional storage space for your business needs Parking: 4 dedicated parking spots in the back for easy client access New Shingles (2020): Roof recently replaced for peace of mind New Furnace (2024): Efficient heating system for year-round comfort New Windows (2018): Modern, energy-efficient windows that enhance the building's curb appeal and energy efficiency Outdoor Space: Includes a beautiful plum tree that is a great producer!This space is perfect for professionals like massage therapists, accountants, or law offices seeking a well-maintained, accessible location in a prime area of Whitecourt. With plenty of natural light, modern upgrades, and flexible floor space, it’s the ideal setting to help your business thrive. (id:57557)
486 Highland Road E
Kitchener, Ontario
PURPOSE BUILT TRIPLEX. 3 x 2 BEDROOM UNITS. UNIT 1 & 2 ARE VACANT, UNIT 3 IS OCCUPIED. 2 minutes (1KM) to Highway 7/8. On a bus route. 4 minutes to downtown. Fantastic investment opportunity in the heart of Kitchener! This well-maintained 3-unit building features three spacious 2-bedroom units, each with a full kitchen and 4-piece bathroom. The top two units offer private balconies that were renovated Summer of 2024, while tenants enjoy the convenience of shared coin-operated laundry. The chimney was replaced in in January 2025. Unit 3 renovated April of 2025. Each unit is rented out at $2,100 per month excluding utilities in which they pay 1/3 of the total bills every month. Ideally located with easy access to highways, parks, schools, shopping, and more. A great addition to any investor's portfolio or a perfect opportunity for multi-generational living! (id:57557)
104 Thackeray Way
Harriston, Ontario
Brand new design - you asked for it and we delivered you a semi-detached bungalows at Maitland Meadows! Discover the ease of main floor living in this thoughtfully designed 2 bedroom, 2 bathroom semi in the growing community of Harriston. Lovely 9' ceilings make a big impact here and oversized windows create a bright and airy feel throughout the 1,210sq ft open concept layout. The kitchen, dining, and living spaces flow seamlessly—perfect for entertaining or cozy nights in. The primary suite offers a private retreat with a walk-in closet and 3pc ensuite bath. Additional highlights include main floor laundry, quality finishes throughout, a full basement ready for future development, and a single car garage with inside entry. Step out onto the 14x12 covered deck to enjoy your morning coffee or summer BBQs, rain or shine. Set on a landscaped 30' x 100' lot in a quiet neighbourhood near parks, schools, and trails. Ideal for Buyers of any age and any stage. You will truly enjoy this design for many years to come. This home is under construction but be sure to secure your spot now and move in with confidence! (id:57557)
143 Elgin Street N Unit# Lot 63
Cambridge, Ontario
Welcome home to the brand new Vineyard Townhomes, a collection of luxury townhomes in a forested setting. Built by Carey Homes, these townhouses are built with quality, integrity and innovation. Located in close proximity to all amenities including schools, hospitals, and grocery stores and just steps from Soper Park. The Preston floorplan is an end unit townhouse with an open concept, modern, flowing design with an optional gas fireplace in the Living Room. Loaded with extras including 9' ceilings, backsplash, carpet-free main floor, soft close cabinetry in the kitchen and bathroom, and valence lighting in the kitchen. Quartz counters in the bathroom and kitchen. Includes 6 appliances and air conditioner. Net zero ready-built specification. (id:57557)
38 Oceanic Drive
Stoney Creek, Ontario
Nestled in the serene embrace of nature, this charming detached 3 bedroom home offers a rare opportunity to reside in tranquility near lake Ontario. Situated amidst lush greenery, it boasts a prime location, backing onto a tranquil pond, where the soothing sounds of water meet the symphony of chirping birds and rustling leaves. The property's enchanting surroundings provide a sanctuary from the hustle and bustle of everyday life, inviting you to unwind and reconnect with nature. Whether enjoying peaceful strolls along the nearby trail or simply basking in the beauty of the landscape from the comfort of the home's spacious interiors, this home promises a lifestyle of serenity and rejuvenation. (id:57557)
Th16 - 30 Nelson Street
Toronto, Ontario
Award-Winning Luxury Townhouse | Builders Top Unit | 30 Nelson Street, Toronto. Step into unparalleled sophistication at this one-of-a-kind luxury townhouse at 30 Nelson Street, the crown jewel of Toronto's prestigious Studio on Richmond residences. This award-winning builders top selling unit located conveniently across the Shangri-la seamlessly blends the privacy of townhouse living with the vibrancy of downtown Toronto at your doorstep. Key Features: 3 Bedrooms + Den | 3 Bathrooms Private Street-Level Entrance + Direct Access to the Building. 1797 Sq Ft of Impeccably Designed Living Space. Soaring Ceilings, Floor-to-Ceiling Windows & Premium Finishes Throughout. Gourmet Chefs Kitchen with high-end built-in appliances, stone countertops & designer cabinetry. Expansive Private Terrace & Balcony ideal for entertaining or serene urban escapes. Luxury Master Retreat with spa-inspired ensuite, walk-in closet. Smart Home Features and custom upgrades exclusive to this top-tier unit. Enjoy full access to world-class amenities including a fitness centre, rooftop terrace with hot tub & BBQs, party room, guest suites, 24-hr concierge, and more. Custom furniture specifically built for the townhouse can also be included in the sale. This can be negotiable. Location Highlights: Walk Score 100 Steps to Queen & King West, Financial District, TIFF Lightbox, restaurants, nightlife & TTC. Surrounded by cultural landmarks, parks, and premium shopping. This is a rare opportunity to own the most coveted townhouse in the building an architectural showpiece that rarely comes to market. Luxury. Location. Legacy. Welcome to 30 Nelson. (id:57557)
67 Sunvale Place
Stoney Creek, Ontario
Waterfront Newport Yacht Club living in this oversized 3 story 4-bedroom, 5-bath luxury townhome delivers a rare blend of sophistication and waterfront lifestyle. With over 4000 sq ft of finished living space, this end-unit freehold residence is one of the largest in the marina. Inside, a custom kitchen with panelled appliances, rich cherry wood cabinetry, and quartz countertops opens to elegant living and dining areas. Hardwood flooring flows throughout, anchored by a gas fireplace and motorized screen for theatre-style entertainment. Fully finished basement great for games room with wet bar & bath, entrance to garage. The lifestyle continues outdoors with four no-maintenance decks and a front patio, including a private hot tub area and a waterfront terrace with built-in outdoor kitchen and tiki bar. Whether entertaining or relaxing, every outdoor space is designed for enjoyment and ease. Double garage, double driveway, and direct marina access make this home ideal for boaters, professionals, or those seeking turn-key waterfront luxury. Discover the best of Stoney Creek marina living. Close to Winona Crossing with all your shopping needs and easy access to QEW! (id:57557)
2217 Lancaster Crescent
Burlington, Ontario
Situated in a very desirable area of Brant Hills. This meticulously and updated 4 level backsplit is close to transit, highways QEW, 407 and the 403. Nearby is shopping , schools, recreation centre, library. Up the road is the Niagara escarpment with golfing and hiking for the outdoor person. The exterior of the home is maintenance free brick and aluminum siding. The property has manicured gardens is completely fenced and also has a gas line to hook up to your BBQ. Plenty of social gathering areas. The interior offers hardwood on the main and bedroom level. The only carpeting is on the stairs . The kitchen has lovely white cabinets and solid surface countertops. Appliances are included. The gas stove has 6 burners and is from the GE cafe collection.(2020). The dishwasher was replaced in 2020 as well. There are garden doors that lead to a 3 season sunroom with its separate heating /ac system. From the sunroom you can access the backyard or the double car garage. (Mancave) The main bathroom offers a vanity with double sinks, a storage unit, separate makeup vanity and glass enclosed shower. All redone in 2019. The bedroom level has 3 good sized bedrooms. The primary bedroom has ensuite privilege and a wall to wall closet system. On the lower level the great room is finished in shiplap has laminate floors and a gas fireplace.. As well, there is a 4th bedroom and a 3 pce bathroom. The basement level has a rec room, the laundry room and a 5th bedroom. (id:57557)
1758 Rebman Crescent
Prince George, British Columbia
Larger-than-average lot with suite potential! This lovely home offers 3 bedrooms up and 2 smaller bedrooms down, plus 1.5 baths on the main including a 2-piece ensuite. Basement features a 2-piece bath with potential to add a shower, there is plumbing for a wet bar, and a separate back entry—ideal for a suite. Laundry has dual access for both levels. Updates include newer vinyl windows and exterior doors, kitchen cabinets with stainless appliances, laminate flooring, hot water on demand, asphalt shingles, and eavestroughs. Main floor has been freshly painted. Newer fence on 2 sides (out of 3). A solid opportunity for families or investors alike! Lot measurements taken from BC Assessment, Buyer to verify all measurements if deemed important. (id:57557)
2002 - 55 Duke Street W
Kitchener, Ontario
This exceptional corner two-bedroom unit offers over 900 SQFT of stylish, functional living space with unobstructed views a rare opportunity in this vibrant urban setting. Enjoy the spacious feel of10-foot high ceilings, creating an airy and open atmosphere throughout the unit. The modern kitchen features a central island, sleek cabinetry, and ample storage perfect for everyday living and entertaining. The primary bedroom includes a large walk-in closet and a private ensuite bathroom with a window that allows natural light to pour in. The second bedroom is also generously sized and features a large window for added brightness. This unit is equipped with thermoset controls, enhancing comfort and energy efficiency year-round. Residents enjoy a range of high-end amenities including a Pet Spa, Rooftop Running Track, Fitness Zone with Spin Room, Self-Serve Car Wash, Firepit, and Shared BBQ Space designed for convenience and community living. Included with the unit are one underground parking space and a private storage locker. Located in a prime downtown location, the LRT stops right at your doorstep, and you're just a short walk from Google Canada, Victoria Park, the GO Station, shops, restaurants, and more. Whether you're a young professional, downsizer, or investor, this rare corner unit offers exceptional value and lifestyle in one of Kitchener's most exciting developments. (id:57557)
18485 Kenyon Conc Rd 5 Road
North Glengarry, Ontario
Welcome to this charming 3 bedroom 2 bathroom country home situated in a peaceful rural setting. This 5 acre property features a modern kitchen, spacious dinning area and main floor laundry. There are two fireplaces in this home (1 gas 1 pellet 2yrs old) making it a warm and welcome space. Two ductless air conditioners make the hot summers a little cooler. The upstairs features 3 large sized bedrooms and a full bathroom. A bonus feature is that all the appliances are included in this home. (washer, dryer, fridge, stove, microwave hood fan). Lets make our way out to this amazing yard. The home has 6yr old Tin roof. Outbuildings include a barn with power and heated water box for easy access for the animals, a mechanical shed, a shed and an attached garage. In the yard there is a private pond that has minnows, a fenced veggie 30' by 60' garden and so much more. This home is perfect for those seeking country living with functional amenities for a hobby farm. (id:57557)
1741 Copeland Circle
Milton, Ontario
Welcome to this stunning open-concept 3-storey townhouse located in the highly sought-after Clarke neighborhood of Milton. This beautifully designed home features 3 spacious bedrooms, 3 modern bathrooms, and an inviting layout perfect for both everyday living and entertaining. The main level boasts an open and airy floor plan, allowing natural light to flow seamlessly throughout the living, dining, and kitchen areas. As well, enjoy summer BBQs on the deck while catching the sunset. Enjoy the convenience of parking 3 cars all with no sidewalk, maximizing your parking space. Situated in a quiet, family-friendly community, you're just minutes away from top-rated schools, parks, shopping, and easy access to major highways such as the 401 and 407. This home perfectly blends comfort, style, and practicality in one of Milton's most desirable locations. (id:57557)
326 - 610 Farmstead Drive
Milton, Ontario
One Bedroom Plus Den Luxury Condo in a Prime Milton Neighbourhood. Enjoy the spacious Open Concept Suite, Features 9ft Ceilings, Modern Kitchen with Granite Counters, Sit up Bar and Stainless Steel Appliances. Spacious Primary Bedroom with Huge Windows provides Lots of Sunshine. Den has a door that could easily be a 2nd Bedroom. Quality Laminate Floor throughout. Within Walking Distance to Milton Hospital, Sports Centre, Within Minutes to Shopping, Highway, Conservation Area (Parks, Beach, Skiing) and Great Schools. Lots of Visitor Parking, Gym, Party Room, Underground Carwash. Includes Parking and Locker - ** Must See ** (id:57557)
2018 Woodglen Crescent
Ottawa, Ontario
Welcome home! This beautifully updated 4 bedroom, 4 bath home with a double car garage is everything youve been looking for and more! Tucked away on a quiet crescent in Ottawas sought-after Beacon Hill North, this home boasts a long list of high-quality upgrades that make it stand above the crowd! Step inside and you will instantly fall in love with the thoughtfully designed open concept living area creating an inviting space ideal for both relaxing and entertaining. The bright and sunny family room overlooks the green backyard, and the living room offers a captivating wood fireplace - extra cozy in the Winter time! Not to mention, the formal dining room is great for family board game nights or hosting dinner parties. The gleaming chefs dream kitchen is truly the cherry on top - featuring quartz countertops, custom cabinetry, oversized island with bar seating, premium appliances and more! Upstairs, you'll find four generously sized bedrooms each with hardwood flooring and plenty of storage space + two fully renovated bathrooms including a main bath with heated floors and an ensuite with a custom walk-in shower providing a spa-like retreat within your own home! The fully finished lower level offers a recreation room, den and full bath - perfect for creating a game room, movie theatre, home gym, or additional living area tailored to your lifestyle needs. Plus, the spacious green backyard is perfect to enjoy this summer! With an abundance of quality finishes throughout, this home offers the perfect combination of luxury and convenience in one of Ottawa's most sought-after neighbourhoods. Plus, walking distance to the Ottawa River and all the green trails surrounding it! Close proximity to the Sensplex, groceries and delicious restaurants. Don't miss your opportunity to experience city living at its finest! Come fall in love today! (id:57557)
99 - 3260 Southgate Road
Ottawa, Ontario
Tucked into a quiet pocket of Hunt Club, this spacious 3-bedroom condo townhome offers a low-maintenance lifestyle with all the room you need to grow, host, or simply unwind. This home has the perfect setup for a growing family, with a functional kitchen, a large living room for movie nights or hosting friends and family, and a dedicated dining area for shared meals and daily routines. Upstairs, you'll find three great-sized bedrooms, giving you and your children the space and privacy you need to feel comfortable and settled. Downstairs, the finished basement adds a bonus rec room and convenient powder room. Whether you're working from home, setting up a home gym, or creating the ultimate playroom or chill zone, you've got options. Step outside to your own private yard thats great for BBQs, a small garden, or even letting the dog out with ease. Located just minutes from parks, schools, shops, and public transit this is a great community to call home. As a bonus, there's even a shared outdoor pool to enjoy in the summer months. A practical pick in a prime location. Book your private showing today! (id:57557)
783 Namur Street
Russell, Ontario
Welcome to this show-stopping freehold townhouse in the heart of Embrun! Built in 2022 by Valecraft, this extensively upgraded home offers over 2,100 sq ft of modern, stylish living space -perfect for today's lifestyle. The sun-filled, open-concept layout is anchored by a chefs dream kitchen, complete with granite countertops, breakfast bar, walk-in pantry with motion-sensor lighting, under-cabinet lighting & stainless-steel appliances. High-end upgrades throughout include hardwood stairs, pot lights, open staircase, HRV system, multiple walk-in closets, eavestroughs, doorbell camera, and a fully fenced backyard. The spacious primary suite features blackout blinds, a large walk-in closet, and a luxurious 5-piece ensuite with double sinks and a soaker tub. The finished lower level adds even more living space with a cozy gas fireplace, perfect for movie nights or entertaining. Enjoy being steps from parks, trails, a scenic pond, the Russell Sports Dome, and Embrun's charming Notre Dame core. This turn-key home checks all the boxes. Move in and enjoy! (id:57557)
901 - 250 Lett Street
Ottawa, Ontario
Welcome to this bright and stylish 1-bedroom, 1-bathroom corner unit condo now available for lease. Includes 1-underground mechanical parking space (more suitable for average-smaller vehicles). Ideally located in sought-after Lebreton Flats, just minutes from downtown Ottawa. Take in breathtaking views of the Parliament Buildings and Ottawa River from your private balcony; a perfect place to unwind or start your day. The open-concept unit offers stainless steel appliances, hardwood floors, in-suite laundry and includes 1 underground parking spot and storage locker. Available fully furnished for turnkey convenience or bring your own furnishings to make it your own.The building is designed for comfort and lifestyle; offering a range of exceptional amenities such as a rooftop terrace, indoor heated pool, sauna, fitness centre and scenic walking and biking paths. Experience urban living at its finest, modern comfort and unbeatable location! (id:57557)
2205 8031 Nunavut Lane
Vancouver, British Columbia
Welcome to MC² by Intracorp! This bright, east-facing 1 bed + 1 bath home offers stunning city, mountain & park views from the quiet side of the building. Features include an open-concept layout, integrated appliances, spa-inspired bath, in-suite laundry, and a large covered balcony. Stay comfortable year-round with energy-efficient A/C & heating. Enjoy top-tier amenities: concierge, gym, meeting room. Steps to Marine Gateway shops, SkyTrain, T&T, Cineplex & more. School catchment: Sexsmith Elementary & Churchill Secondary (IB). 1 parking & 1 locker included. (id:57557)


