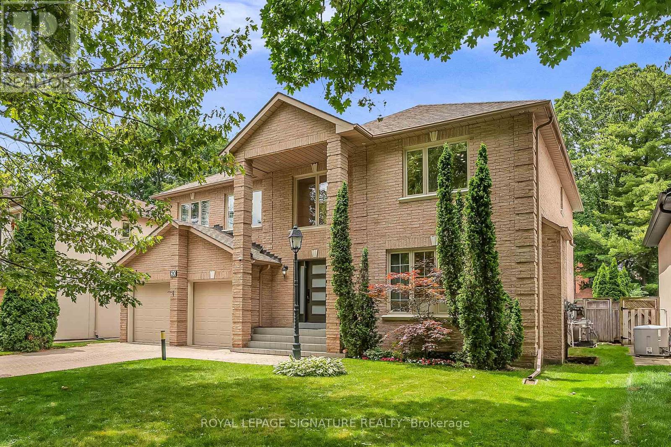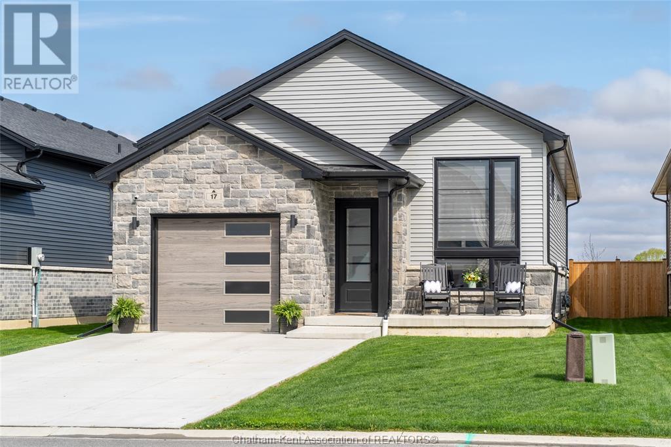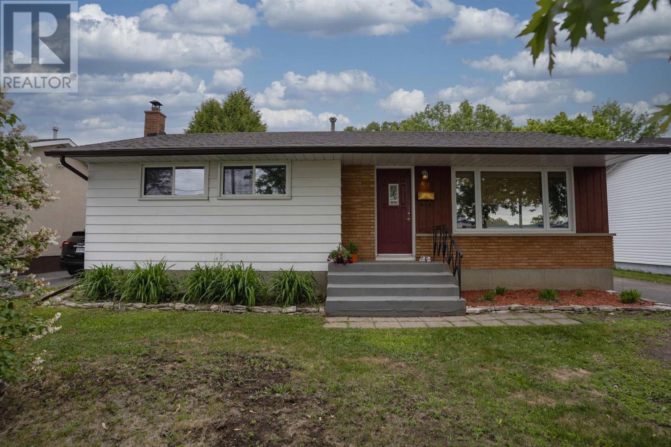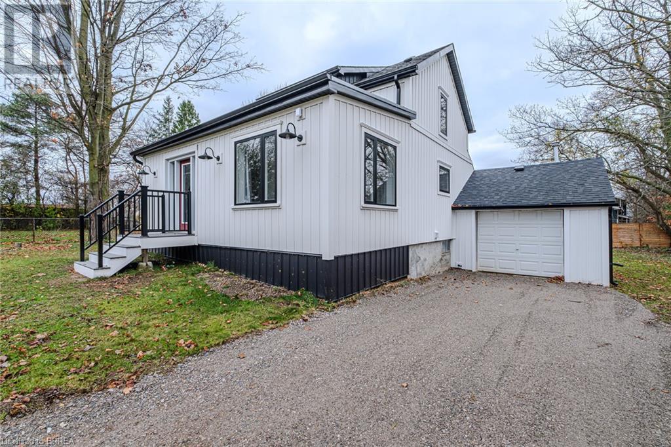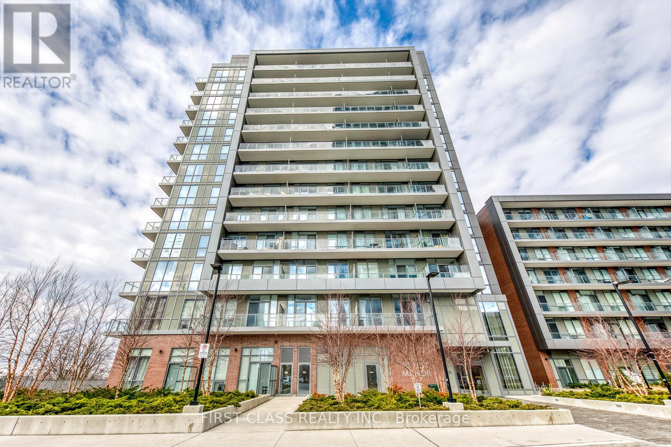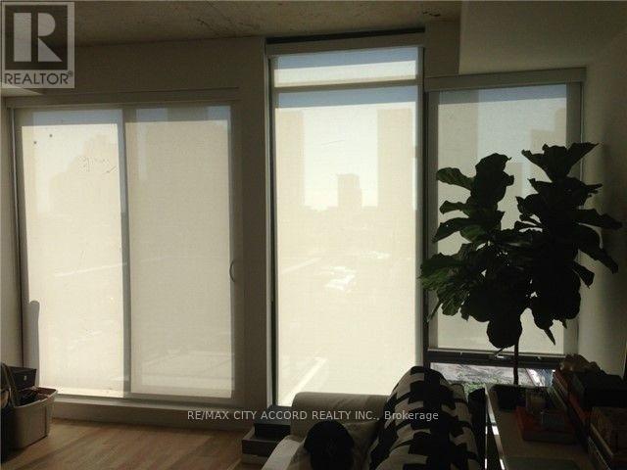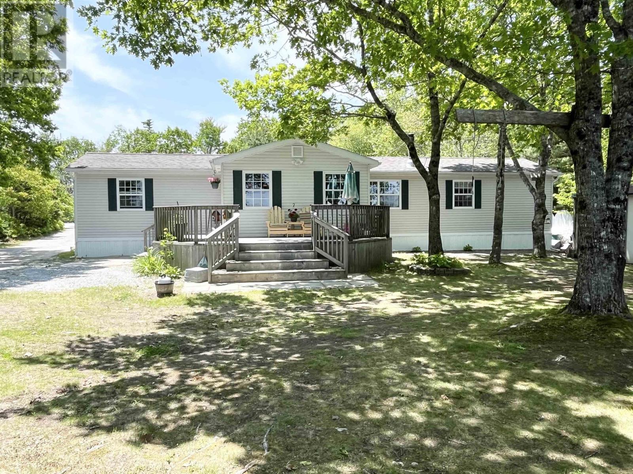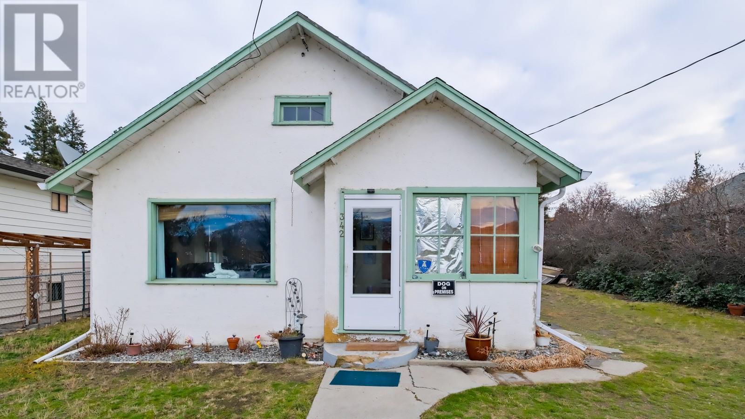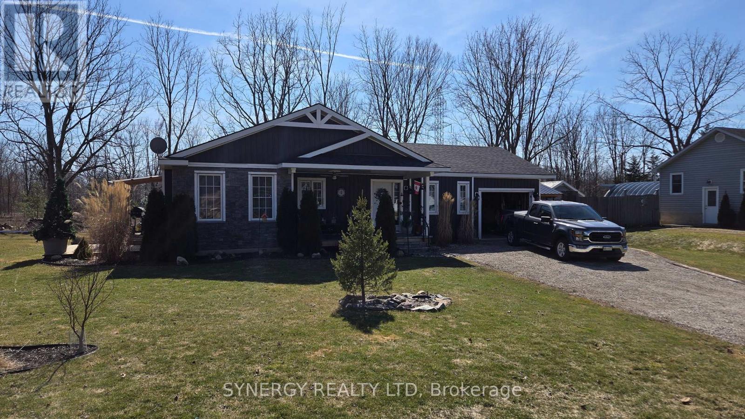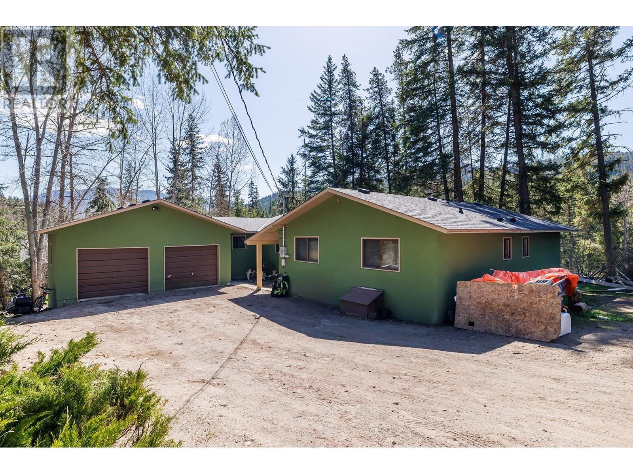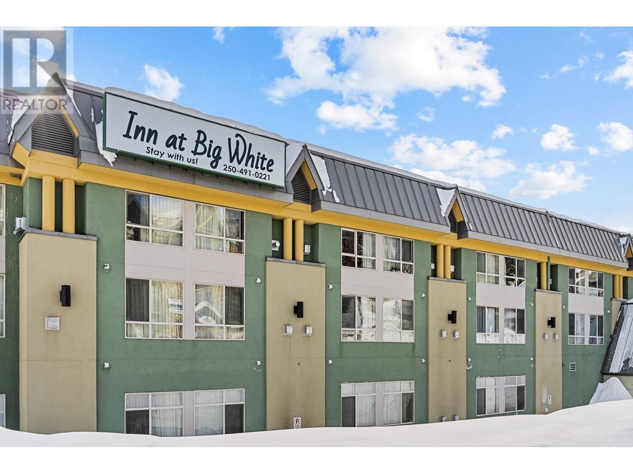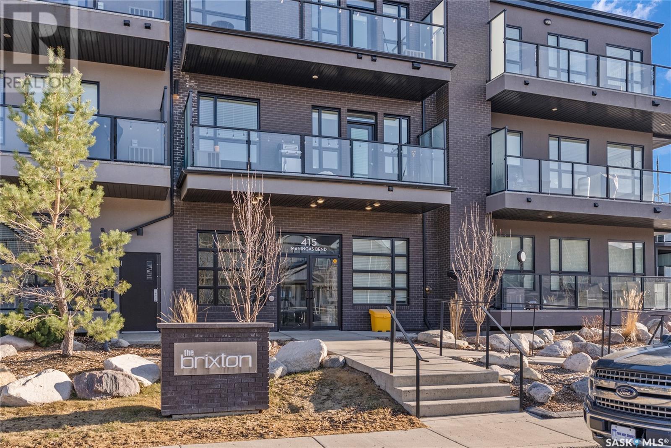502 - 50 Wellesley Street E
Toronto, Ontario
2 FULL good size bedrooms with windows and closets + 2 FULL bathrooms + parking, corner unit with plenty of light and windows, popular split layout, only few years old, very quiet, overlooking residential area, long balcony. Right next to Wellesley subway station, steps to U of T, Ryerson, hospitals, shopping, restaurants. Walk score 98. Excellent amenities include Outdoor POOL, rooftop deck w/BBQ, Gym, 24 hr concierge, party room, meeting room. Move in - September 1st. (id:57557)
Th101 - 825 Church Street
Toronto, Ontario
For Lease Elegant Townhouse in Prestigious Rosedale. Experience upscale urban living in this beautifully designed townhouse located in the heart of Torontos coveted Rosedale neighbourhood. This spacious, standalone unit offers four bedrooms and three bathrooms, ideal for families or professionals seeking both comfort and style.Enjoy indoor-outdoor living with a large wrap-around terrace accessible from both the living and kitchen areas perfect for entertaining or relaxing. The modern kitchen is outfitted with premium built-in appliances and generous cabinetry, making meal prep a pleasure.The versatile main-floor fourth bedroom can serve as a guest suite, home office, or cozy family room. Additional highlights include ample natural light, thoughtful layout, and high-end finishes throughout.Just minutes from Bloor/Yonge subway station and the University of Toronto, this home is surrounded by top-tier amenities including shopping, dining, libraries, and cultural attractions.Don't miss the opportunity to lease this exceptional unit in one of Torontos most prestigious neighbourhoods. (id:57557)
5019 46 Street
Innisfail, Alberta
If you’ve been looking for a home you can truly make your own, this might just be the perfect one. Located in a quiet, well-established neighbourhood that’s super close to schools, the pool, parks, and playgrounds, this home is all about potential and possibilities. The house features three bedrooms upstairs along with a full 4-piece bathroom, plus a 2-piece ensuite off the primary bedroom—something that’s always nice to have. The main floor also offers a generously sized kitchen and living room, giving you a solid layout to work with. There’s even main floor laundry for added convenience. The basement is already finished with a large family room or rec space with two other rooms that could have the potential for office space or a bedroom in the one room if you were to have egress windows installed. There’s also a nice-sized side yard that could easily fit a future garage. Whether you're a first-time buyer looking to build some sweat equity, or someone with a vision for a renovation project, this place offers a great starting point. This is a home with good bones, a great location, and lots of potential—start imagining the possibilities! (id:57557)
809 Evanston Square Nw
Calgary, Alberta
Welcome to 809 Evanston Square NW—a 4-level split end-unit townhouse in Evanston that gives you more space, more privacy, and more of what matters most. With 3 bedrooms, 2.5 bathrooms, and 1,455 square feet of living space, this home offers a layout that adapts to your lifestyle—whether you’re working from home, raising a family, or just want room to breathe.As soon as you step inside, you’ll notice how bright and open it feels. Large windows bring in natural light, and with only one shared wall, you’ll enjoy peace and quiet in your own corner of the community.The kitchen level is set up to make everyday life easier—granite countertops, stainless steel appliances, a gas range for cooking, and a dining area that flows out to your private deck. You’ll also find a handy 2-piece bathroom on this level—perfect when guests are over or when you're in the middle of a busy day.Upstairs, you’ll discover three spacious bedrooms and two full bathrooms, including a private ensuite off the primary suite. There’s also laundry on the top floor, so everything is where you need it—no stairs required on laundry day.Need extra space? The lower level gives you a bonus area you can shape into whatever you need—a home office, gym, media room, or playroom. And with air conditioning already in place, you’ll stay cool and comfortable all summer long.Outside, the benefits keep adding up: this unit comes with a Single Attached Garage, plenty of visitor stalls nearby, and is part of a well-kept, pet-friendly complex.Location-wise, you’re steps from parks, schools, shopping, and transit—with fast access to Stoney Trail, Shaganappi, and everything north Calgary has to offer. Whether you’re commuting or staying close to home, it all fits.If you’re searching for a corner-unit townhouse in Evanston Calgary that’s move-in ready and full of smart upgrades—this might be the one that finally feels right. (id:57557)
958 Silver Bay Road
Port Colborne, Ontario
Welcome to 958 Silver Bay Road, a hidden gem in a quiet, family-friendly pocket of Port Colborne. Set on a generous 132' x 653' lot nearly 2 acres this property offers space, privacy, and endless potential. The oversized double garage is ideal for storing recreational toys or creating the ultimate workshop. Inside, this charming two-storey home features a main floor bedroom and bathroom for added convenience, along with two spacious bedrooms and a second bath upstairs. Outdoors, enjoy your own private forest with walking trails, and relax knowing that some of Lake Eries best beaches including Nickel Beach and Cedar Bay are just minutes away. Whether its peace and quiet or lakeside fun you're after, this property offers the best of both worlds. (id:57557)
3405 - 99 John Street
Toronto, Ontario
A Spectacular Large 1+1 Condo Residence In The Heart Of Toronto Prestigious And World Renowned Entertainment District. State-Of-The-Art Amenities. Bright & Spacious; Modern Design, Floor To Ceiling Windows, Large Open Concept Den, Laminated Floor Throughout. Modern Kitchen With B/I Appliances. Walking To Theaters, Restaurants, Shops. Access To Financial Core, Subway, Street Cars Located Right In The Heart Of The Entertainment District. (id:57557)
20 Hurlingham Crescent
Toronto, Ontario
Welcome to Your Dream Home in the Heart of North York! This beautifully maintained, traditional "Shoreh" custom-built family home offers over 5,400 sq. ft. of elegant living space in one of Toronto's most sought-after neighbourhoods. Nestled within the prestigious Denlow Public School and York Mills Collegiate catchments, this spacious residence is perfect for growing families seeking comfort, convenience, and community. Inside, you will find entertainment-sized principal rooms ideal for hosting gatherings, celebrations, or simply enjoying quality family time. The home's thoughtful layout and timeless design provide both functionality and warmth. Step outside to your private backyard oasis, featuring a saltwater in-ground pool with removal child-safe fence, professionally landscaped gardens, and plenty of space to unwind or entertain. Enjoy easy access to top-rated public and private schools, Edwards Gardens, and scenic walking trails. Commuting is a breeze with public transit nearby and quick connections to the DVP and Highway 401. Minutes from everyday essentials and lifestyle amenities, including The Shops at Don Mills, Longo's Plaza, cafes, dining, and more, this home truly has it all. (id:57557)
23 - 1439 Niagara Stone Road
Niagara-On-The-Lake, Ontario
Welcome to this meticulously cared-for brick bungalow in Glen Brooke Estates, offering 1,360 sq ft of elegant main floor living in the heart of Niagara-on-the-Lake. The main level features a bright and spacious living room with cathedral ceilings and a cozy gas fireplace, a separate formal dining room, and a generous kitchen with Corian countertops, built-in dishwasher, and a charming dinette. Sliding doors lead from the dinette to a 20 x 12 wood deck, perfect for relaxing or entertaining. The primary bedroom boasts a walk-in closet and a private 4-piece ensuite. A second bedroom has been thoughtfully converted into a versatile den, study, or home office. There is also a convenient 2-piece bathroom off the dining room and main-floor laundry just off the kitchen. Direct access to the attached single-car garage adds ease and convenience. The finished lower level offers a large family room, a spacious guest bedroom, a 3-piece bathroom, and a substantial utility room with a new high-efficiency Lennox furnace and A/C. Additional features include a dedicated workshop, and storage area. Backing onto city-owned green space and a peaceful municipal reservoir fed by Four Mile Creek, this home combines natural beauty with low-maintenance living. Condo fees cover all exterior maintenance, lawn care, snow removal, building insurance, water costs, Bell Fibe Internet & TV. This well-maintained one-story townhome complex is highly sought-after in the vibrant community of Virgil. (id:57557)
Th02 - 55 Charles Street E
Toronto, Ontario
Experience Luxury Living At The Award Winning 55C Condos Located At The Heart Of The Bloor-Yorkville Community. This 2 Story Townhome Features 2 Bedrooms and 3 Bathrooms, Boasting 9 Foot Ceilings, A Spacious Kitchen and Walkout Outdoor Terrace. Floor To Ceiling Windows, Luxury Finishes With State of the Art Amenities Including Fitness Studio, Party/Meeting Rooms, 9th Floor Outdoor Lounge with Breathtaking Views Of The City. Close To Transit, Dining, Shopping and the Best that Toronto Has To Offer. (id:57557)
17 Baffin Way
Chatham, Ontario
Better than new! Built in 2023, this modern Home offers impeccable style, function, and comfort—all without the wait of new construction. The stunning curb appeal draws you in, while the spacious and open-concept interior impresses at every turn. Vaulted ceilings, luxury vinyl flooring, and custom lighting highlight the main floor, anchored by a gorgeous chef’s kitchen with quartz counters, stainless steel appliances, soft-close cabinetry, and a statement island perfect for entertaining.The primary suite offers a walk-in closet and a spa-like ensuite featuring a tile and glass shower with matte black fixtures. The lower level is fully finished with a large family room, two additional bedrooms, and a full bath—ideal for family, guests, or a home office setup.Enjoy outdoor living with a covered back deck overlooking a fully fenced and professionally landscaped yard. Located in a desirable newer subdivision, this turnkey home is thoughtfully upgraded and move-in ready. A true showstopper (id:57557)
714 - 2 A Church Street
Toronto, Ontario
Step into sophisticated urban living at 75 On The Esplanade, where style meets convenience in the vibrant St. Lawrence Market district. This spacious, 1+Den offers an open-concept layout with floor-to-ceiling windows that flood the space with natural light. The sleek integrated kitchen with a gas stove is perfect for home chefs, while the versatile den can easily function as a second bedroom or home office. Indulge in 5-star amenities, including a state-of-the-art fitness center (CrossFit, cardio, weights & yoga rooms), a rooftop outdoor pool, BBQ terrace, games room, media lounge, billiards, and 24/7 concierge. Just steps from St. Lawrence Market, Union Station, and the waterfront, this unbeatable location puts the best of downtown Toronto at your doorstep. (id:57557)
81 Clarkson St S
Thunder Bay, Ontario
Welcome to 81 South Clarkson Street! This spacious 3+1 bedroom bungalow is the perfect blend of comfort, charm, and convenience. Ideally located close to great schools and everyday amenities, this home has been lovingly maintained over the years and is ready for its next chapter. Step inside to a main floor filled with natural light, creating a bright and welcoming space for family and friends. The lower level features a cozy rec room with a wood-burning stove, perfect for movie nights or game days, along with a relaxing sauna to unwind at the end of the day. Outside, enjoy the spacious fully fenced backyard, ideal for kids, pets, and entertaining. With plenty of updates and thoughtful touches throughout, this home offers both function and lifestyle. Don’t miss your chance to own this well-cared-for gem in a fantastic neighbourhood. (id:57557)
1926 Southside River Denys Road
River Denys, Nova Scotia
What an exceptional opportunity for those seeking self sufficiency, space, and a property with incredible value. Welcome to 1926 Southside River Denys Road! Situated on 84 acres of privacy and natural beauty, this 29 year old, five bedroom (easily convertible to six) two bath home is perfect for anyone who enjoys working with their hands and living independently. The property is exceptionally well equipped and maintained, with a wide range of recent upgrades including updated electrical throughout the house and barn, a new water filtration system, new flooring, faucets, lighting, and stair treads, plus a freshly regraveled driveway. The home is powered by a 200 amp electrical service and is complemented by a fully serviced 30 x 40 barn with its own 100 amp panel. Upstairs in the barn, youll find a partially finished loft offering additional living space with an open concept kitchen and dining area, three bedrooms, and a bathroom. Ideal for guests, extended family, or a future rental opportunity. In addition to the main structures (house & barn), the property includes a wide array of functional outbuildings: a 40 x 8 storage container wired with electricity, a 23 x 32 excavator shed, a 20 x 20 woodshed, and a 16 x 20 outbuilding previously used for beekeeping. Best of all, this property comes fully stocked with everything you need to hit the ground running; nails, screws, ladders, hand tools, power tools, chainsaws, a welding machine, table saw, some building materials and so much more. Whether you are a builder, tinkerer, homesteader, or craftsman, you will find the infrastructure here is ready made to support your lifestyle. If you are looking for space to breathe, work, and thrive off the land, this property is a rare find. River Denys is renowned for its Atlantic salmon and trout fishing, and the surrounding wilderness offers peace, privacy, and a true off grid potential. Do not miss your chance to own this ready to go rural retreat. (id:57557)
303 471 Lakeview Drive
Kenora, Ontario
This beautifully remodelled condo offers stunning views of the lake and features tasteful and custom finishes throughout. The elegant, open-concept kitchen is designed for space and optimizes light and outdoor views. The open concept allows an abundance of natural light in the morning and during the day. Enjoy your morning coffee while watching the sunrise over the water. Enjoy living in a great condo community that hosts different events for gathering and socializing. The unit includes indoor and outdoor parking with a storage locker. Experience easy living with low-cost condo fees. This is an ideal opportunity to enjoy lakeside views and a vibrant community. (id:57557)
534 Mount Pleasant Road
Brantford, Ontario
This delightful, move-in ready home comes with an array of updates, perfect for its new owner. Step inside to a welcoming front foyer with a double-entry closet & archways that lead into each main room. To the right, a charming formal dining room, complete with built-in shelving & two large windows that provide natural light. The dining room flows seamlessly into the updated eat-in kitchen, offering ample cabinetry, a central island, additional built-in shelving, & a pantry. Just steps away, an expansive living room invites relaxation, featuring a bay window & accent wall sconces. Resilient vinyl flooring spans the main level, providing durability & style. A few steps down is a cozy den with vaulted ceilings, heated tile flooring, & 6-foot sliding doors that open onto a private backyard. Outside, enjoy a fire pit gathering area, plus electrical & natural gas hookups for a future hot tub. The insulated garage, located off the den, includes a gas line rough-in, ready for a heating system. Back inside, a beautifully finished 5-piece bathroom boasts a double vanity with a marble top, heated flooring, a soaking tub, & a porcelain-tile shower with built-in niches. Upstairs, the primary bedroom features a double-door entry, his/her closets, & vinyl flooring that extends into the second bedroom. The lower level houses the laundry area, home mechanics, & storage space. Recent updates include updated windows, furnace & A/C (2020), sheathing & shingles (2020), facia & soffits, 2-inch insulation with composite veneer, newer trim, flooring, doors, & plumbing. Every update has been completed with meticulous attention to detail, showcasing pride of craftsmanship throughout. Nestled in the charming village of Mount Pleasant, this home is close to schools, restaurants, trails, & parks. Ideal for first-time buyers or anyone seeking a peaceful countryside escape with modern amenities. Enjoy the best of both worlds—a serene rural feel with the convenience of a quick drive to Brantford! (id:57557)
608 - 21 Grand Magazine Street
Toronto, Ontario
Luxury Living In Fort York! Stunning & Spacious 2 Bedroom + Den (Or 3rd Bedroom) Corner Suite. 2 Balconies. One Parking And One Huge Locker Included In The Price, Perfect For Growing Family! Over 1000+Sq Ft With 9' Ceilings & Wood Floors Throughout! Resort Style Amenities With 24Hr Concierge, Indoor Pool/Gym & More! Steps To Ttc & Across From Waterfront Parks/Trails! Shows Very Well. (id:57557)
411 Whitebirch Crescent
Sparwood, British Columbia
Move-In Ready 4-Bedroom Bungalow offering a fully fenced yard, in great neighbourhood. Well-maintained and updated 4-bedroom, 2-bathroom bungalow on a full lot in a quiet, family-friendly neighborhood in Sparwood. This clean, move-in ready home features a functional layout, 3 bedrooms up, bright living spaces, and a fully fenced yard—ideal for kids, pets, or entertaining. Recent updates offer a fresh, modern feel while leaving room for your personal touch. The finished basement adds extra living space with an additional large bedroom and bathroom, offering flexibility, making this home a great fit for families or investors looking for rental potential. Book your showing today—homes like this don’t last long! (id:57557)
801 - 36 Forest Manor Road
Toronto, Ontario
Fresh paint 1+1 with 1 bathroom, 589 sqft of living space plus 114 sqft balcony, 1 parking spot plus 1 locker. Den can be used as a second bedroom with sliding doors. 9' ceiling, open concept kitchen, floor to ceiling windows with natural sunlight. FreshCo is accessible via underground parking P3. Close to Fairview Mall, public transit & subway, Hwy 404/401/DVP, school and park. Amenities: gym, yoga studio, indoor swimming pool, party room, BBQ and ample visitor parking. 24-hour concierge and security included. (id:57557)
1 - 329 St George Street
Toronto, Ontario
Professional Office Located In The Heart Of Annex. Well Exposed At the Corner Of St. George & Dupont St. Ideal For Professional Service Accountant, Lawyer, Architect, Dentist, Chiropractor ETC. Perfect For Your Next Office Or Studio. 750 SQFT With 2 PC Bath. 200M From the Dupont Subway Station And Public Transit. On the Second Floor With Windows Overlooking Dupont St. Parking Available. (id:57557)
718 - 560 King Street W
Toronto, Ontario
Welcome to Fashion House, Toronto's most coveted address! This exquisite one-bedroom condo offers a perfect blend of style and functionality, with a well-designed layout spanning 580 sq ft. Nestled in the heart of downtown, this residence ensures you're always close to all the vibrant amenities the city has to offer. Enjoy the peace of mind that comes with 24-hour security and indulge in the luxury of a stunning rooftop pool that provides breathtaking views of the city skyline. Fashion House is more than just a place to live; it's a lifestyle. Don't miss out on the opportunity to call this exceptional condo your new home and experience the pinnacle of downtown living. Live in one of King West's most coveted addresses, perfect for professionals and city lovers alike. Own a piece of Toronto's vibrant downtown lifestyle at 560 King St W - where modern elegance meets convenience. (id:57557)
3554 Thurston Place
Abbotsford, British Columbia
This 2 storey, 6 bedroom home sounds like a dream, especially nestled in a desirable neighbourhood in Abbotsford! With its spacious layout, it offers plenty of room for a growing family. The 4 bedrooms upstairs, including the en suite & a bathroom, provide comfort & convenience. The formal living, family, & dining areas cater to various occasions, ensuring there's always a perfect spot for relaxation or socializing. The kitchen, with its ample size, eating area, & with a balcony for outdoor entertaining, you can enjoy meals al fresco or simply soak in the fresh air. The lower floor's setup is versatile, with a 2 bed legal suite as mortgage helper. The addition of a huge rec. room with a full washroom offers even more rental potential as a bachelor suite conversion. (id:57557)
22854 Pratt Siding Road
Southwest Middlesex, Ontario
Two amazing parcels in Southwest Middlesex now available - sold as a package - 22854 Pratt Siding features: 2 bedroom bungalow with two living rooms, four pc bathroom, functional kitchen and dining, and unfinished basement with potential for more living space; approximately 49 acres workable random tiled land; and multiple outbuildings including a 30' by 70' livestock barn 40' by 70' pole barn, 30' by 60' drive shed and two coveralls (40' by 80' each). 22758 Pratt Siding is a 52 acre parcel with approximately 22 systematically tiled workable acres. The remainder is in bush, which has not been logged in the last 20+ years. Two parcels just across the road from each other make a nice package for those looking to set down roots in the country or as an addition to existing land base. (id:57557)
22758 Pratt Siding Road
Southwest Middlesex, Ontario
Two amazing parcels in Southwest Middlesex now available - sold as a package - 22854 Pratt Siding features: 2 bedroom bungalow with two living rooms, four pc bathroom, functional kitchen and dining, and unfinished basement with potential for more living space; approximately 49 acres workable random tiled land; and multiple outbuildings including a 30' by 70' livestock barn 40' by 70' pole barn, 30' by 60' drive shed and two coveralls (40' by 80' each). 22758 Pratt Siding is a 52 acre parcel with approximately 22 systematically tiled workable acres. The remainder is in bush which has not been logged in the last 20+ years. Two parcels just across the road from each other make a nice package for those looking to set down roots in the country or as an addition to existing land base. (id:57557)
108 - 9 Jacksway Crescent
London North, Ontario
Welcome to Masonville Gardens! This spacious and well-maintained unit is perfect for those looking for a comfortable and convenient living space. This open concept unit is the largest of the 2 bedroom units in the complex which offers plenty of living space with 2 spacious bedrooms and 2 private full bathroom. Located on the main floor with balcony off the living room exiting to the main parking lot. Fresh paint, gas fireplace, large storage closet and more. The entire complex has been renovated over the last 5 years with stone/hardboard exteriors, new windows and blinds, balconies, secured entrance ways, air conditioned hallways and newer gas fireplaces. Each floor offers free laundry facilities which is open 24/7. Access to the gym is convenient and free. Plenty of visitor parking. Fantastic opportunity for young professionals, empty nesters or students with close proximity UWO, University Hospital, Shopping Centres and more makes this an easy place to live. (id:57557)
507 - 860 Commissioners Road E
London South, Ontario
Welcome to this bright and spacious 2-bedroom, 1-bathroom condo offering comfort, convenience, incredible amenities. Perfectly situated just minutes from the 401 highway and two hospitals. This home is ideal for commuters, healthcare professionals, or anyone seeking a central location. Step inside to find a functional layout with a cozy living area, large windows for natural light, and a well-appointed kitchen. Enjoy access to a full suite of amenities including an outdoor pool, fully equipped fitness centre, tennis courts, and a relaxing sauna - perfect for unwinding after a long day. (id:57557)
1023 Riverbend Road
London South, Ontario
Better than new! This Saratoga built home is ready to move-in and enjoy. Bright and airy entrance foyer that overlooks the Living Room (could also be used as a formal Dining Room with Butler pantry access) with stunning vaulted ceiling. Bright white kitchen with stainless steel appliances, centre island with breakfast bar and separate Butler's pantry for additional storage. Kitchen overlooks the eating area, which leads to the Great Room - the perfect space for entertaining. Large Great Room with beautiful fireplace feature. Convenient main floor laundry. Upper level offers 4 spacious bedrooms including a Primary Suite with a large walk-in closet that leads to spa-like ensuite that features a walk-in glass shower and freestanding bathtub. Beautiful, fully-fenced backyard with covered deck, stone patio areas and lovely landscaping. Fantastic location in Warbler Woods that is close to West5, several parks and nature trails. (id:57557)
376 Highview Drive
St. Thomas, Ontario
Welcome to this beautifully updated bungalow the perfect starter home or investment opportunity! Featuring 3 spacious bedrooms and 2 full bathrooms, this turnkey property is brimming with upgrades, ready for you to move in and enjoy. Step inside and you'll be greeted by a warm and inviting family room that seamlessly flows into an ideal dining space perfect for everyday living and entertaining. The brand-new kitchen (2025) is a true showstopper, complete with quartz countertops and quartz backsplash, offering both style and functionality. Down the hall, you'll find three bedrooms with new interior doors! The entire house has been freshly painted (2025) with all brand new trim and baseboards (2025). One of the bedrooms offers a convenient walk-out to the deck, where you can relax and take in the stunning, deep backyard ideal for gatherings or quiet mornings with coffee. The main bathroom has also been tastefully updated (2025), adding to the home's modern appeal. All major components are up-to-date! Offering you peace of mind for years to come. Those include: Brand new roof (2025), Main floor windows were replaced (2021), Furnace & A/C (approx. 2018) and newer appliances. But wait, there's more! The fully finished basement features a spacious recreation room, an additional bedroom, and a full bathroom. With a separate entrance, the basement is ideal for an in-law suite, guest space, or the ultimate teenage retreat. Homes like this don't come along every day don't miss your chance! Schedule your private showing today! (id:57557)
64 Caverly Road
Aylmer, Ontario
This one wont wait! Cute as a button and move in ready. This charming 1.5 storey red brick home features an open concept main floor with bright living room and updated kitchen eat-in kitchen, as well as 2 main floor bedrooms ,updated 4 pc bathroom and mudroom side entrance. The second floor greets you with 2 more generous bedrooms and a handy 2 pc. Bathroom. The basement is complete with office space, finished family room and utility/storage area. All situated on a gorgeous landscaped lot with fully fenced back yard and single detached garage. Perfect for first time buyers or downsizing. Close to schools, parks and shopping. 20 minutes to direct 401 access (id:57557)
9442 Richmond Road
Bayham, Ontario
Welcome to your dream home! This gorgeous custom-built residence offers six spacious bedrooms and three luxurious bathrooms, 3600 square feet of living space, all nestled in a beautiful country setting on a ravine lot. Step inside to a grand foyer with cathedral ceilings and large windows that fill the living room with natural light. The expansive kitchen features elegant maple cabinets, stunning granite countertops, and a large island, perfect for entertaining. Enjoy main floor laundry hookups off the kitchen/dining area, along with a generous primary suite that includes a walk-in closet and an ensuite with a large Jacuzzi tub. Two additional bedrooms and a four-piece bathroom complete this level. Experience heated floors throughout the lower level, which includes two more bedrooms, a versatile office space or a 6th bedroom, and a spa-like bathroom with a large steam room. Relax in the spacious rec room, which leads to an impressive 1,000 sqft insulated two-tier interlocking stone deck with a scenic rock stairway. The property backs onto lush green space, providing a serene backdrop where you can enjoy watching deer and other wildlife while sipping your morning coffee or evening glass of wine. (id:57557)
399 Clinton Road
Beaver Dam, Nova Scotia
Searching for your seasonal oasis on a lake or possibly your forever year round home? This well-maintained 3-bedroom, 1-bath mini home offers just that in a sought-after lakefront location. Set on a beautifully landscaped lot with its own floating dock, boat launch, and rock wall shoreline, this is the perfect spot for boating, fishing, or simply relaxing by the waters edge. The large patio makes for an excellent space for entertaining and taking in the views. Move in ready with open concept living, this home offers a functional layout. The addition of a large porch (2017) provides extra space for storage and to drop your belongings. The home is efficiently heated with a heatpump, electric baseboard and a woodstove. Whether you're looking for a peaceful retreat or a full-time residence, this charming lakefront property offers the best of both worlds in a serene and scenic setting. Dont miss out, contact your realtor today! (id:57557)
3008 31 Avenue Nw
Edmonton, Alberta
Located in the desirable community of Silver Berry, this fully renovated including new roof half-duplex offers functional living space with 3 bedrooms and 2.5 bathrooms. The main floor features a spacious open-concept layout with a bright living area,cozy dining space, and a functional kitchen with ample cabinetry. Large windows throughout bring in plenty of natural light. Upstairs, you'll find a generous primary bedroom, along with two additional bedrooms and a full bath—ideal for families. The fully fenced backyard is perfect for kids, pets, or weekend BBQs, and the single attached garage adds extra convenience.Massive backyard backing to an alley,oppurtunity to build another garage or garage suite.Situated in a quiet, family-friendly neighbourhood close to schools, shopping, transit, parks, and major roadways like Whitemud & Anthony Henday. Basement has full washroom. Perfect for first-time homebuyers, downsizers, or investors looking for solid rental potential in a high-demand area. (id:57557)
342 Norton Street
Penticton, British Columbia
Attention Investors! Opportunity knocks with this meticulously maintained 2-bedroom home, perfectly situated on two legal titles in the sought-after Northern sector of Penticton. Each lot measures 33' x 120' and has zoning that permits duplexes or a home with a carriage house, offering endless possibilities for development. This charming home has been lovingly cared for and features numerous updates, including modernized electrical and plumbing, a new hot water tank, new washer and dryer, and efficient gas forced-air heating. The expansive rear yard, with convenient lane access, offers incredible potential, while the quiet street provides a serene living environment close to everything. Enjoy easy access to restaurants, shopping, brewpubs, the farmers market, KVR walking trail, and the stunning Okanagan Lake—all just moments away. Bonus: The property comes with a reliable long-term tenant who is happy to remain until you're ready to develop. Whether you’re looking to invest, build, or hold, this property is a rare find in a prime location. Don’t miss out on this exceptional opportunity! (id:57557)
7953 Railroad Line
Brooke-Alvinston, Ontario
Discover a new standard of living in this charming home, nestled in the heart of Alvinston. This property offers a unique blend of comfort, style, and quality construction that invites you to settle in and enjoy the peace of small town living. Step inside and be greeted by a spacious and welcoming interior, highlighted by beautiful hardwood floors and 2 cozy fireplaces that add warmth and elegance to the atmosphere. For those who adore cooking and entertaining, the kitchen offers ample space and is equipped with everything you need to whip up your culinary masterpieces. Adjacent to the kitchen, a bonus recreation room provides additional space to unwind or entertain guests, further enhancing the homes appeal. The thoughtful layout includes two well-appointed bedrooms and two bathrooms, ensuring that everyone in the family has their own comfortable space. From the practical design to the graceful finishing touches, this home is a testament to quality craftsmanship and aesthetic finesse. Outdoor living is redefined here, with a beautifully landscaped garden that invites nature right to your doorstep. The 2 decks are not just a feature but a lifestyle enhancer, one complete with a hot tub where you can soak away the stresses of the day under starlit skies, and the other off the dining room to enjoy a coffee on a cool summers morning. Located in a vibrant community, the property is surrounded by friendly neighbors and open spaces that give it a small-town feel with the convenience of city living. Schools, parks, and local shops are just a stroll away, making daily errands a breeze. This Alvinston gem offers not just a house, but a home, a sanctuary, and a lifestyle. Make it yours and experience what it means to truly love where you live. Come and see for yourself and get ready to fall in love with your new home sweet home. (id:57557)
2185 Linkway Boulevard
London South, Ontario
Welcome to 2185 Linkway Boulevard an outstanding home located in arguably Londons most sought-after neighbourhood. Known for its dynamic lifestyle, diverse culinary scene, beautiful trails, community events, and premium wellness facilities, this area offers something for everyone. This stunning 2,889 sq. ft. (above grade) property is well below replacement value and boasts a beautifully landscaped yard, fenced backyard, and a fully finished basement with a second kitchen and bedroom, offering incredible value. The amazing covered back deck is perfect for outdoor relaxation and entertaining. Inside, the main floor features an eat-in kitchen with a walk-in pantry, quartz countertops, and a spacious island. Just off the kitchen, a versatile office space adds extra functionality. Upstairs, the outstanding primary suite is a true retreat, featuring a spa-like ensuite and an absolutely amazing walk-in closet with custom built-in cabinets. The second level is completed by three additional large bedrooms, two additional bathrooms, and a separate laundry room. No detail was spared in the design of this home. Upgrades include a concrete driveway, oversized insulated garage, valance lighting and pot lights throughout, custom accent walls, tall baseboards, and speakers on each level of the home. With its high-end finishes, thoughtful upgrades, and unbeatable price, this home offers exceptional value, don't miss out on this rare opportunity! Schedule your showing today! (id:57557)
701 - 2916 Highway 7
Vaughan, Ontario
Spotless & bright 1-bedroom at Nord Condos in VMC! Features 9' ceilings, floor-to-ceiling windows, brand-new waterproof vinyl plank flooring, quartz counters, backsplash, and upgraded stainless steel appliances. Includes 1 parking & 1 locker. Top amenities: indoor pool, gym, concierge, party room & more. Steps to VMC Subway, Viva, hospital, York U, Costco. Quick access to Hwy 400/407/401/404. Ideal for end-users or investors! (id:57557)
2202 - 88 Scott Street
Toronto, Ontario
Nestled where the Financial District meets the historic St. Lawrence neighbourhood, this spacious 1-bedroom + den suite at 88 Scott offers a refined take on downtown living. Combining modern sophistication with timeless charm, this elegant residence places you steps from King Station, St. Lawrence Market, Berczy Park, the Harbourfront, Scotiabank Arena, top-tier dining, boutique shopping, and cultural landmarks. Inside, the suite boasts smart design and upscale finishes, offering comfort and style in equal measure. The versatile den is ideal for a home office or guest space, while large windows provide natural light and a sense of openness. Residents enjoy a wealth of premium amenities, including a 24-hour concierge, indoor pool, fitness centre, steam room, guest suites, residents' lounge, and more. With everything Toronto has to offer just outside your door, this is a rare opportunity to live in one of the city's most desirable buildings. (id:57557)
246 Fleet Street Sw
Medicine Hat, Alberta
Cute, cozy and affordable is just what this little unit is! This is a perfect home for someone wanting to get out of apartment living and into their own space. Featuring vaulted ceilings to help create a spacious feeling throughout as well as central air conditioning to keep you cool in the warm summer months. You don't have to worry about the shingles wearing out as the the roof is metal for low maintenance. Get creative with the fenced yard and 2 sheds for extra storage. Located across from a green space and having the mailbox right beside in another small green space makes this home a great starter home or perfect for a student as there is bus service near by. With a little love and attention to the exterior, you can make this like your little country cabin in the woods! Schedule your appointment today! Lot rent is approximately $550, utilities extra. (id:57557)
7 - 1056 Gardiners Road
Kingston, Ontario
This commercial condo in the west end located on Gardiners Road boasts excellent visibility being in a high-traffic location. The property offers a total of approximately 1,315 square feet, with 787 square feet on the main level featuring high ceilings, and an additional 530 square feet in the upper loft area. Both spaces are open-concept and have been adapted for various uses over the years. The main floor includes two bathrooms: the first one near the front of the unit being a 2 piece and a full 3-piece bathroom in the back. The unit comes with two parking spaces at the front entrance and two more at the rear, where there is also a back door that provides convenient access. Additional rent estimate for 2025 is $7.00/sqft and includes taxes, maintenance (condo fees) and insurance. (id:57557)
473 Culloden Road
Mount Pleasant, Nova Scotia
Opportunity knocks with this well maintained newly updated two unit home located on 9 acres land. There is a great investment opportunity maintaining tenants in both apartments or as your home keeping a tenant in one unit to pay the mortgage. The private back acres would be a great place to build more homes or your dream home. The bright upper unit with large windows and a patio door has one bedroom with an open concept kitchen/living room and large bathroom. The lower unit which was all new in 2018 has a spacious bedroom and bath and a cozy kitchen/living area. Both units heat easily with baseboard heaters. The new septic was installed in 2018. There is lots of room for gardens and dogs and a shed for storage. The home is located only minutes from Digby where you will find shopping, schools and all other amenities. (id:57557)
128 Springfield Drive
Langley, British Columbia
This stunning, fully renovated 4BED, 2BATH+DEN home boasts ~1500 sqft, perfect for first-time buyers & investors. Main floor features open-concept living connects the living, dining, & kitchen areas, featuring NEW S/S APPLIANCES, NEWER FLOORS, PAINT, DOORS & WINDOWS! Spacious living boasts beautiful GAS FIREPLACE, HIGH CEILINGS & PLENTY OF NATURAL LIGHTS. Main also boasts 1 BIG bdrm+adjacent DEN & 1FULL Bath. Above has MASTER BDRM+2 Bedrooms & 1FULL bath the overlooks the main floor. GREAT INVESTMENT PROPERTY! Long term excellent tenant paying $3,000 month to month basis. Enjoy the privacy of a fully fenced backyard w/ mature trees, ideal for summer gatherings. Centrally located: 5 mins walk to FreshCo & Starbucks. 4 Mins drive to BGMS & Philip Jackman Park. OPEN HOUSE: SAT-SUN, JULY 5-6 from 2-4pm! (id:57557)
10623 Hwy 33 Highway E
Kelowna, British Columbia
NEW PRICE!! SELLER WANTS IT SOLD!! A great opportunity to own just under an acre in Joe Rich, and only a 10 minute drive to Kelowna. This property is well treed and private. with nature as your backyard. This over 3000 square foot 4 bedroom home is spacious and features a new one bedroom suite with it's own separate entrance. The suite ceiling has not been done. Would be a great revenue generator. There is a 2 car attached garage to store your toys, with tons of extra parking. A large deck with new railing overlooks Mission Creek with stunning views of raw untouched forest. Tons of recent upgrades includes new bathrooms, newly finished suite, newer pellet stove, new roof, new Hot Water Tank, and newer stainless steel appliances, including an induction stove. The big bonus is a new mini ductless heating and cooling system was just installed as well. Also, there was a 4500 gallon cistern that was just installed, for fresh drinking water. The house requires some cosmetic changes, but most of the big ticket items have been done. Loads of potential with this property!! BOOK YOUR SHOWING TODAY!! (id:57557)
1965 Durnin Road Unit# 307
Kelowna, British Columbia
Not your average apartment, this ideally located unit within the desirable Bristol Gardens community boasts a spacious and unique layout. Inside the bright top floor property, vaulted ceilings soar overhead and gleaming hardwood flooring spans underfoot. The open-concept kitchen contains copious cabinetry, a breakfast bar, and generous counterspace. From the adjacent living and dining area, step out onto the screened in sunroom. Elsewhere, the main primary bedroom suite awaits with a generous walk-in closet and ensuite bathroom with heated towel rack, soaker tub, and attractive vanity. A second bedroom is ideal for guests and shares the well-appointed full hall bathroom with visitors. Finally, step upstairs to the loft level, with family room and rooftop balcony access. Complete with a full bathroom, this space is wonderful as a bonus living space or additional bedroom. Private and boasting great views, this top floor outdoor space offers a unique extra and fabulous spot for entertaining. Come see everything this fantastic unit can offer you today including one underground parking stall (id:57557)
720 105 Avenue
Dawson Creek, British Columbia
Are you looking for one level living with a low maintenance yard and 36"" door frames for accessibility? This could be the perfect place to start calling home. This 2-bedroom plus den home has walk-in closets, a large 3-piece ensuite and a single car garage. The LG fridge and stove were purchased in 2022, and the home has been freshly painted in the last 1.5 years. Outside you will find room for RV parking, with a plug in, a 6 foot tall fence, a 12x32ft deck with composite decking and aluminum railings, plus a 10x14ft gazebo. This rancher could be perfect for downsizers, first time homeowners or someone with mobility problems. Contact me today for your private viewing. (id:57557)
5340 Big White Road Unit# 137
Big White, British Columbia
Experience the best of Big White Ski Resort with this one-bedroom unit at The Inn at Big White. Ideally situated just steps from the village, gondola, ski lifts, shops, restaurants, and more, this property offers unparalleled convenience and a fantastic ski in/ski out location. Featuring soaring 12' ceilings, the unit feels spacious and comfortably accommodates up to 6 guests. The complex includes top tier amenities, such as an indoor/outdoor pool, hot tub, and a fitness room. Amazing year round rentals. Strata fees include everything! (id:57557)
6101 96a Street
Grande Prairie, Alberta
JUST REDUCED - Summer Dreaming? Take a look at this California Ranch-style custom built home featuring amazing character & design-definitely one of a kind! Built on 2 city lots with custom landscaping, an outdoor heated pool with multiple decks & entertaining areas. This home offers 3,595 sq ft. on the main floor & a fully developed basement, a 312 sq ft 3-Seasons, & a 33’ x 33’ triple car heated garage. There are 4 bedrooms + an office on the main floor with potential for 2+ additional large bedrooms in the basement. The main entrance foyer is spacious & impressive & opens up into the living room that features a beautiful ledge rock fireplace, cedar vaulted ceilings & a back wall showcasing full size windows & garden doors to an outside patio deck. It is an absolutely lovely space with the perfect light. The kitchen is unique in design with a proper cooking/work area & an integrated informal dining area & desk area. There is a skylight in the main informal dining area which eliminates using electricity for lighting during the daytime. The formal dining room accessed through French doors from the kitchen easily seats a party of 12+ with design of wainscoting, coffered ceilings, & a bay window looking out onto the neighborhood private park. There is an office & 2 pc. bathroom near the garage entrance. In addition to all the storage in the kitchen, there is a lighted closet/pantry between the kitchen & the triple car Garage access, perfect for bringing in your groceries. The north end has 4 bedrooms & 3 full bathrooms. First is the primary bedroom with coffered ceilings & a fully renovated 5 pc. ensuite (large new soaker tub, new tile surround, new lighting) & a walk-in closet. There is a skylight in the ensuite & french doors to a back private outside patio. There are 2 additional bedrooms across the hall with a jack & jill bathroom (4 pc. & in-floor heat)& window seats. There is a spacious laundry room next to the bedrooms with tons of storage, a sink, & sewing ar ea. Enjoy a 4th bedroom with it's own 3 pc. ensuite, vaulted cedar ceilings & a skylight; or this room could be a library, office, exercise room-it has a wood fireplace with ledgestone rock & has an entrance from the bedroom wing hallway, or the Living Room & also features french doors to enjoy a back patio the primary bedroom accesses. The fully finished basement has a pool table area, a dance floor, a home theatre area, & a bar. The theatre area is an open room, with a projector, & pull-down screen. There are 2 large bedrooms in the basement with a bathroom (large steam shower with cedar benches). The utility/storage room in the basement has 2 boilers for the in-floor heat throughout the house, hot water heater & the main shut-off for the in-ground sprinkler system. The yard is an oasis of privacy that is fully fenced & has several custom decks, a kidney-shaped heated salt water in-ground pool with a concrete deck(non-slip surface). This whole property is very impressive with many features! (id:57557)
203 Iris Avenue
Swift Current Rm No. 137, Saskatchewan
Just 15 minutes south of the city in the quiet community of Wymark, this spacious family home offers exceptional value with room to grow—inside and out. Perfect for those looking to spread out, the main floor features four bedrooms, including a large primary suite with both a walk-in and secondary closet, plus a full 4-piece ensuite with a stone-top vanity. A generous living room connects to a convenient office nook, while the formal dining room boasts hardwood flooring. The white kitchen is bright and functional, and there’s another full 4-piece bath on the main level. A front porch adds extra space for storage or transition but is not heated and not included in the square footage. Downstairs, the home continues to impress with a large family room that includes a projector, screen, audio receiver, and speakers—all included for movie nights or game-day gatherings. You’ll also find a spacious fifth bedroom, a laundry/utility room with a 2-piece bath, a cold room and additional storage space. The home includes a crawl space beneath the south end, providing easy access to mechanicals and extra storage. Comfort features include two furnaces (one high-efficiency, installed in 2015) and central air conditioning added in 2016. The shingles, soffits, and fascia were updated approximately 10 years ago. The property sits on two lots, giving you an oversized yard with front and back decks, garden boxes, a firepit area, and plenty of room to play or plant. The detached 24x24 garage offers great storage and parking options. With a 1,500-gallon septic tank and a well that provides both good water quantity and quality, this home is set up for rural living with confidence. Plus, it’s within easy walking distance to the local K–9 school, making it ideal for families. If you’ve been searching for a home with space, function, and a peaceful location close to the city, this Wymark property checks all the boxes. (id:57557)
102 415 Maningas Bend
Saskatoon, Saskatchewan
Great opportunity to own a modern, move-in ready condo in Saskatoon's Evergreen neighbourhood. This stylish 2-bedroom, 2-bathroom main-level condo at The Brixton is perfect for professionals, small families, or downsizers. It is a pet-friendly home (up to two small pets allowed) and has a bright open-concept layout with large windows, sleek two-tone cabinets, stainless steel appliances, and durable LVP flooring. Enjoy relaxing or entertaining on the spacious balcony, plus the convenience of in-suite laundry, one underground parking stall, and secure underground storage. The Brixton offers an amenities room and elevator. Located in the heart of Evergreen, you’re steps from parks, trails, schools, shopping, and dining. Don’t miss this move-in-ready gem! (id:57557)
4806 52 Avenue
Valleyview, Alberta
Welcome to this spacious and well-designed 4-level split home located in the heart of Valleyview. With its thoughtful layout and ample space, this home is ideal for growing families or those looking for flexible living options. The main level features a bright and generous living room and dining area, perfect for entertaining or relaxing with loved ones. The kitchen offers an abundance of cabinets and counter space, a handy breakfast nook, and easy access to the back deck—perfect for summer BBQs. Upstairs, you’ll find three comfortable bedrooms, including a primary suite complete with a walk-in closet and 2-piece ensuite. The main bathroom has been tastefully updated and offers plenty of room for the whole family. The lower levels provide even more living space, including a cozy family room with a fireplace, an additional bedroom, and a combined bathroom/laundry room. There’s also access to the attached garage from this level. The basement boasts a large open games room that could easily be converted into a theatre room or second living area, along with a large storage room and an additional storage space. This home offers excellent suite potential with its separate access to the lower levels from the garage, making it ideal for multigenerational living or future income opportunities. The attached garage has access to the fully fenced yard, and there’s plenty of room for parking with a huge driveway and space for your RV. Located close to schools, shopping, and all the amenities Valleyview has to offer, this is a home you won’t want to miss. Book your showing today! (id:57557)







