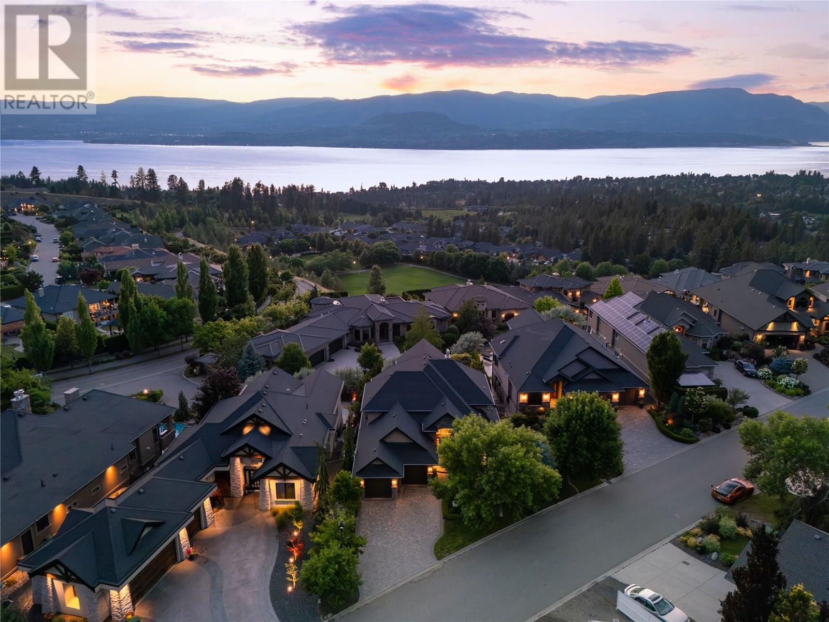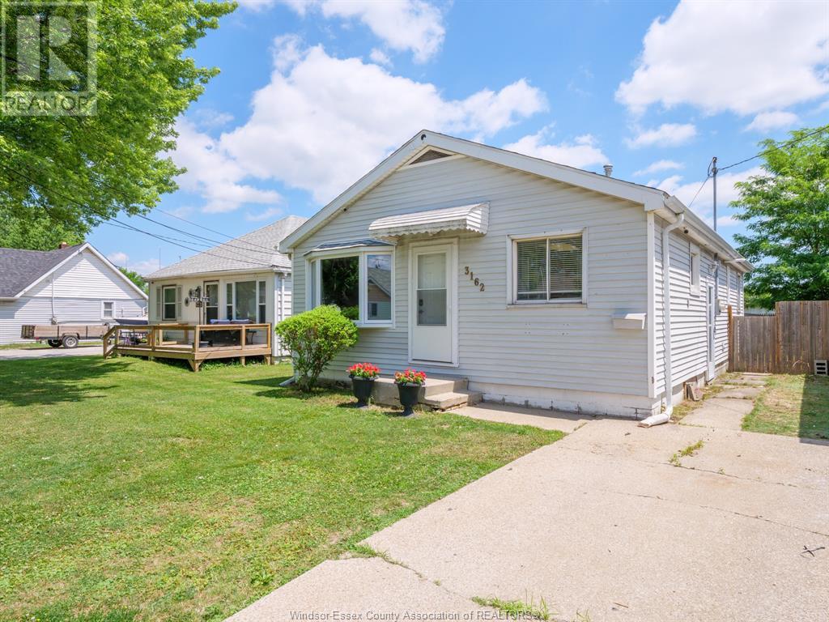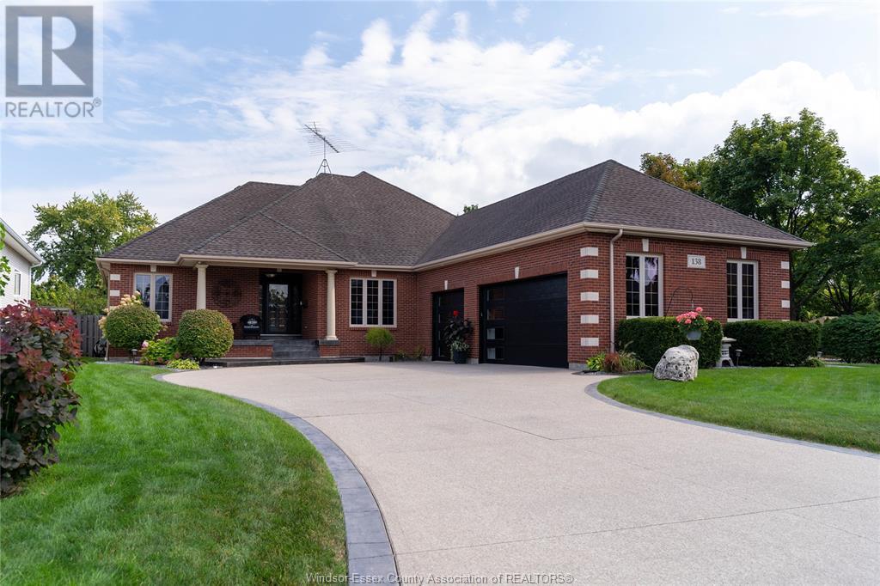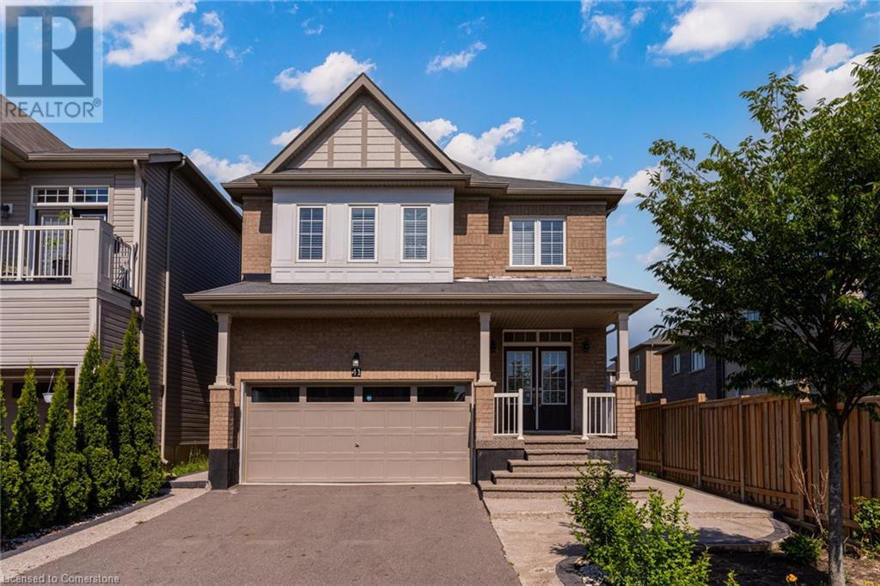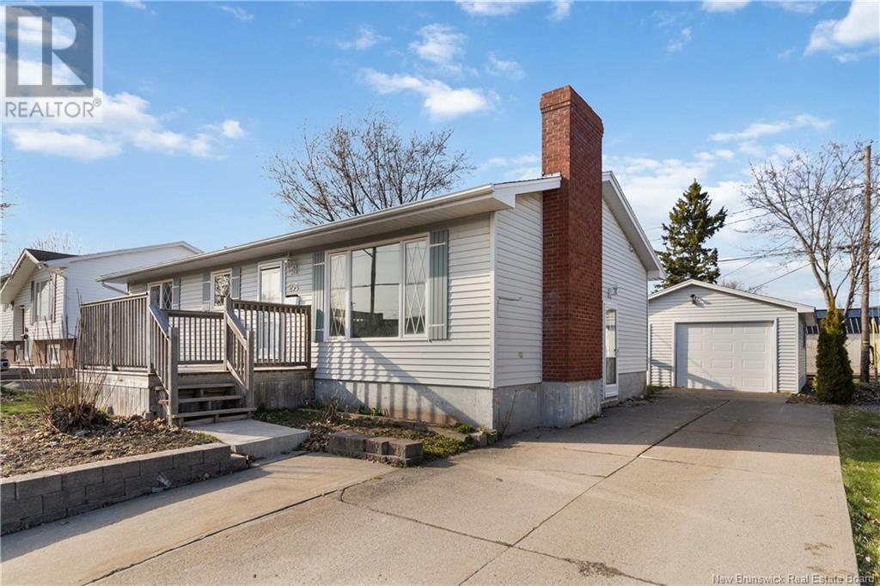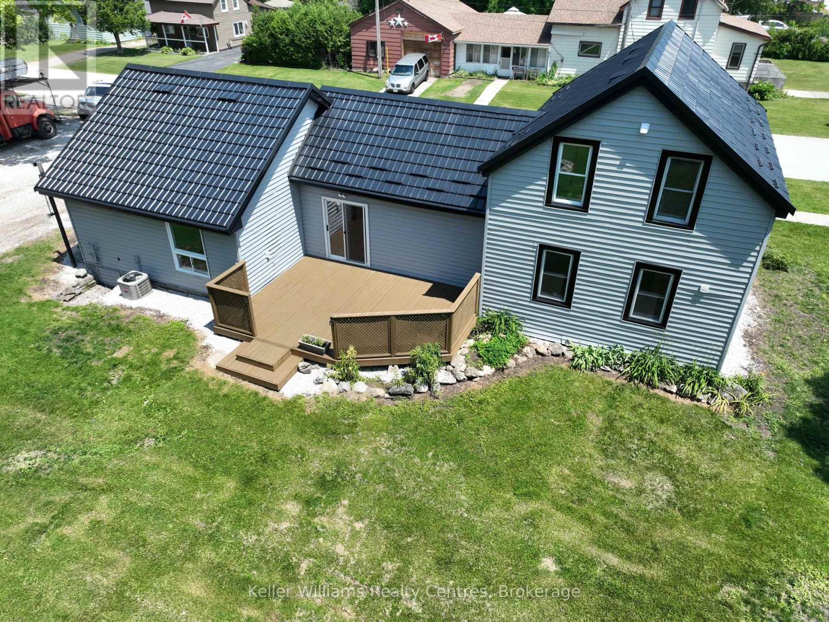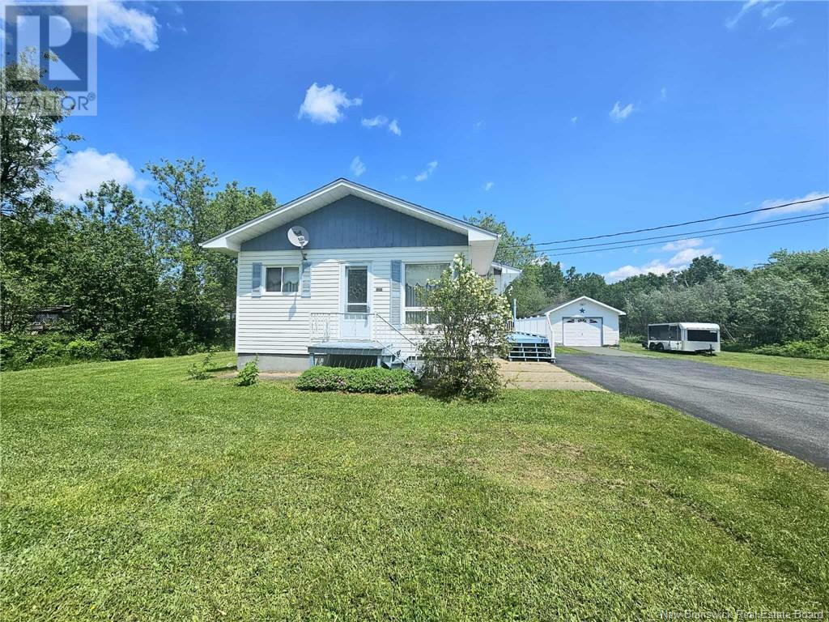136 Greenbriar Way Nw
Calgary, Alberta
Welcome to this stunning executive townhome, perfectly positioned on sought-after Greenbriar Way—offering unobstructed views and direct access to the vibrant local commercial hub and Calgary Farmers' Market. Unlike interior units, this home doesn't face another townhouse, providing enhanced privacy and abundant natural light.Inside, you'll find three levels of thoughtfully upgraded living space, featuring engineered hardwood flooring throughout, including custom air vents that match the hardwood—a seamless blend of durability and design.The chef-inspired kitchen is a true standout, featuring an upgraded apron-front farmhouse sink, sleek tile backsplash, quartz countertops, a water softener system, and high-end appliances including a gas range. The open-concept living and dining areas are ideal for entertaining, while the ground-floor flex room with a private street-level entrance offers versatility as a home office, studio, or guest retreat.Upstairs, the primary suite is a serene escape with a luxuriously large, customizable walk-in closet and an upgraded ensuite boasting a spacious walk-in shower with designer tile. A second bedroom, full bathroom, and convenient upper-level laundry complete the top floor.This home also features rare and valuable sound attenuation upgrades with R12 insulation in 2x4 walls and R20 in 2x6 walls, ensuring privacy and peace on every level.Additional highlights include a double side-by-side garage, ample street parking, and a warm, welcoming community with a neighbourhood Facebook group, book club, and regular social gatherings—from BBQs in the summer to cozy meetups at The Mash just across the street. Live where convenience meets community. Just steps from your door, explore the Calgary Farmers' Market, lush community gardens, and playgrounds. Dog lovers will appreciate the nearby fenced off-leash park, while adventure seekers can take full advantage of Canada Olympic Park’s year-round activities and multi-use trail system co nnecting to the City of Calgary pathways. With future shops, cafes, and medical offices on the way—all within walking distance—and easy access to major routes, weekend escapes to the mountains are always within reach. (id:57557)
66 James Street
Timberlea, Nova Scotia
Welcome to 66 James Street! This family home is situated in the highly desirable Glengarry Estates in Timberlea. The main level features an inviting open-concept living room, dining room, and kitchen, complete with garden doors to deck. Two spacious bedrooms and a full bathroom complete this level. The lower level offers a fantastic, spacious rec room, ideal for entertaining, a third bedroom, a convenient powder room, and a generous laundry/utility area with plenty of storage. Nestled on level, landscaped lot, with double + paved driveway. This home is ideally located just minutes from all the amenities of Bayers Lake and Highway 103, providing easy access to Halifax and the South Shore. Plus, the elementary school is just a two-minute walk away! (id:57557)
740 Dew Drop Road
Greater Sudbury, Ontario
Spectacular Long Lake custom-built bungalow on impressive landscaped 0.65-acre estate with gentle topography tapering to the 103 feet of sandy shoreline. Picturesque open water views from all angles at this dream oasis on prestigious Dew Drop Road, a hop skip & jump to world class outdoor adventure & recreation at ""Kivi Park"". Private lush landscaping combined with choice of outdoor sitting areas (three season sunroom) to take in the day's activities happening on the lake (private boat launch). Feel inspired the moment you step inside this sprawling slab on grade (partial basement under middle section of home) bungalow, from either the 800 Plus sq.ft triple garage with separate bays and heat system or the spacious covered main foyer leading to the open concept living, dining & kitchen area w multiple gas fireplaces. Empowering owner's suite tucked away from the common area of the home allows rest & relaxation with spa like ensuite & walk in closet. Make living on Long Lake a reality a enjoy living your dreams before it's too late. (id:57557)
113166 /113176 Hwy 7
Addington Highlands, Ontario
A great investment opportunity awaits with this unique property featuring two separate homes on a spacious 2.38-acre lot backing onto the Trans Canada Trail. The main house is freshly painted, vacant, and move-in ready. It offers 3 bedrooms, a 4-piece bath, propane furnace (2017), and a mix of laminate, hardwood, and tile flooring. Enjoy both front and rear decks, plus a separate entrance to the partial basement with laundry hookups and extra storage space. The second building is a duplex, fully rented, with a 2-bedroom unit and a 1-bedroom unit each with separate hydro meters and electric baseboard heating. A detached garage is also included and, while it needs some TLC, offers great potential for additional storage or workspace. With two wells and two septic systems (both pumped in November 2023), this property is ideal for multi-generational living or income generation. Live in one and let the other help pay the mortgage so many possibilities with this versatile setup! (id:57557)
236 Halifax Close
Penhold, Alberta
This to be constructed Larkaun Homes townhouse could be your next home! You will appreciate the upgrades throughout this 3 bedroom, 2 1/2 bathroom two storey. The curb appeal is accented by the covered front veranda. The entryway greets you to the living room that is flooded with natural light through the large front window. Ceiling height, kitchen cabinets are accented by crown moldings, full tile decorative backsplash, a large island eating bar with pendant lighting above, quartz countertops & a corner pantry. There is an oversized window overlooking the backyard from the dining room. The large back entryway is very functional with space to hang your coats & store your footwear. Follow the wrought iron railings upstairs to the 3 bedrooms. The king sized primary bedroom has a walk in closet and a 4 pce ensuite. The other 2 bedrooms share a 4 pce bath. There is an upper floor laundry room for your convenience. Don't worry about the extra cost for landscaping, these townhouses come complete with sod & fence so that you can just move in and start enjoying your new home! The undeveloped basement has roughed-in plumbing for a future bathroom, a high efficient furnace & an electric hot water tank. A new home buyer program with the Town of Penhold is in effect which means individuals purchasing a newly constructed home (never been lived in home) in Penhold can apply for the program and it is a municipal tax reduction of 50% the first year, and 25% the second year they own the home. Taxes have not been assessed yet. (id:57557)
674 Regional Rd 21 Road
Uxbridge, Ontario
Stunning designer home on 10 outstanding acres- Your dream retreat awaits! This breathtaking 5000 sq ft designer residence, including pool area & lower level, offers the perfect blend of luxury and country living, just minutes from the heart of Uxbridge's main st. Set on 10 picturesque acres, this exceptional property is ideal for those who love to entertain and enjoy modern convenience. Inside you'll find spacious principal rooms including a gourmet kitchen that will delight any chef. The formal dining room over looks the stunning glass in-Betz indoor pool, complete with spa and workout room- an entertainers paradise year-round. Beautifully engineered hardwood floors flow throughout home and 3 cozy fireplaces add warmth and ambience. Step outside and be captivated by the meticulously designed outdoor space, featuring a large patio, outdoor kitchen, gazebo and multiple- perfect for dining, relaxing or hosting family and friends. A game room provides additional entertainment options, 4 car garage offers ample space for all your toys and vehicles. Enjoy year-round comfort with heat pumps that provide constant heating. Ideal opportunity for a hobby farm enthusiast, with easy access to Downtown Toronto. High speed Internet, 600 AMP service, Near net 0 solar banks. A must to see! Show & sell with confidence. (id:57557)
405 - 70 Town Centre Court
Toronto, Ontario
Welcome to this Great Location and stunning 1-bedroom plus den condo in the heart of Scarborough Town Centre. This bright and spacious corner unit is filled with natural light and boasts a rare wrap-around balcony offering panoramic, East, and South views. The open-concept living area is perfect for entertaining, with floor-to-ceiling windows and modern finishes throughout. The sleek kitchen features white appliances, granite countertops, and ample storage. Generously sized Bedroom with closet and access to beautiful views. The versatile den is enclosed, making it ideal for a home office or guest room. Custom California shutters and designer window coverings throughout add both elegance and privacy. Enjoy top-tier amenities in a well-managed building just steps from the Scarborough Centre Subway, Town Centre, YMCA, and more. With one parking spot and one locker included, convenience is unmatched. Easy access to Hwy 401 and the University of Toronto Scarborough campus makes this a perfect place to call home. 1 Parking and 1 Locker Included. (id:57557)
801 - 25 Silver Springs Boulevard
Toronto, Ontario
Welcome to Unit 801 at the Woodlands on the Park, a bright and spacious 3 bedroom, 2 bathroom condo covering approximately 1,230 sqft Enjoy an open-concept living and dining space that seamlessly connects to a west-facing balcony, perfect for soaking in evening sunsets. The kitchen includes a large pantry for ample storage. The primary suite features an ensuite bathroom with massive countertops, while in-suite laundry and generous closets add practicality. This unit includes one underground parking spot, with low monthly maintenance fees covering concierge, heat, A/C, water, common elements, indoor & outdoor pools, sauna, gym, and 24hour security. Nestled in the family-friendly LAmoreaux neighbourhood, youre just steps from TTC transit, Silver Springs and St. Aidan schools, LAmoreaux Park, and Silver Spring Parks trails. Finch & Birchmount amenities, including shopping and dining, plus easy access to Hwy401 and Scarborough Hospital, make this a commuters dream. Whether you're a first-time buyer, downsizer, or investor, this well-maintained condo delivers exceptional value and lifestyle in a premier location. (id:57557)
100 Union Avenue
Scugog, Ontario
Renovators Dream in a Prime Mature Neighbourhood with a Finished Basement and Separate Entrance! This raised bungalow offers incredible potential in a sought-after, well-established neighbourhood, just a short walk to town. Whether you are looking to renovate and modernize, add income potential, or build your dream home, this property is a must-see! The main floor features: 2 bedrooms, 4-piece bathroom, spacious living and dining area with origional hardwood floors and a functional kitchen overlooking the backyard. The finished basement has a separate walkout entrance, making it ideal for an in-law suite or rental unit. It includes: A bedroom, comfortable living room, eat-in kitchen and a newly designed, professionally finished 3-piece bathroom with a glass shower enclosure.Set on a generous lot, this home offers endless possibilities: move in as-is, renovate to taste, or start fresh with a custom build. With solid bones, a fully separate lower level, it is a fantastic investment in a thriving location. Bring your vision and unlock this homes full potential! Key updates include:high-efficiency hot water boiler system (approx. 4 years old) very economical to run. Newer windows on the main floor (approx. 3 years old), Bell 5G Internet. Roof replaced in 2018 with eavestrough guards (on both house and shed). (id:57557)
722 Marin Crescent
Kelowna, British Columbia
Located in a prestigious Upper Mission enclave, this home offers expansive lake, mountain & valley views. Designed with family living & entertaining in mind, the residence features top of the line finishes, custom millwork & a seamless indoor-outdoor connection. The main level welcomes you with an open-concept layout, floor-to-ceiling stone fireplace & large windows that flood the space with natural light. Wood beam accents & custom window framing add warmth & character throughout. The chef’s kitchen is a showstopper with a waterfall-edge island, Thermador appliances & a butler’s pantry. Also on the main level is a private office/den & the primary retreat—complete with a walk-in closet & a spa-inspired ensuite featuring heated floors and a gorgeous freestanding clawfoot tub. Upstairs, two additional bedrooms each include their own private ensuite bathrooms, ideal for older children or guests. The walk-out lower level is equally impressive with two more bedrooms, a spacious recreation area, wet bar, wine room & a dedicated fitness space—offering room & flexibility for every lifestyle need. Step outside to a private backyard oasis. Enjoy the sparkling pool, wood-fired pizza oven & covered patio with gas hookups for a BBQ or fire table. It's an entertainer’s dream, perfectly suited for Okanagan summers. Just minutes from schools, shops, wineries & the lake—this home offers a rare balance of elevated living & daily convenience in one of Kelowna’s most desirable settings. (id:57557)
3010 Ebony Street
Ajax, Ontario
*Check out the Video* This custom built, 3 storey home plus finished basement with spectacular lake views, was worth the wait! Welcome to luxury living at its finest, just steps from the lake on an executive, mature tree-lined street. This expertly designed residence catches your eye due to the stunning pre-cast concrete facade including the pillars and window frames. Thoughtfully designed with upscale finishes throughout, this home offers approximately 5000 sq ft of elegant living space over four levels, connected by a stunning open staircase, which could also be serviced by an elevator. Enjoy engineered hardwood and soaring 9-foot ceilings throughout most of the home including basement, plus two cozy gas fireplaces. The heart of the home is the chef-inspired kitchen featuring top of the line Bosch appliances, including 36 inch gas range, quartz countertops, an oversized island and a butler's pantry with coffee station and convenient access to the garage. The second level is home to a luxurious primary bedroom wing complete with a gas fireplace, juliette balcony with lake views, and a spa-like 5-piece ensuite. Each of the other 3 spacious bedrooms is paired with a bathroom for ultimate comfort and privacy. A true showstopper, the third-floor loft boasts a private 20 x 15 FT terrace, overlooking Lake Ontario, and features glass railings and a covered roughed-in entertainment area. The loft also boasts a convenient 3 piece bathroom. The backyard is ready for outdoor living with a hookup for both a gas fireplace/BBQ. This exceptional home combines timeless design with lakeside living, without sacrificing an easy and seamless commute to the city. Don't miss your chance to own a rare gem in one of the most desirable waterfront communities. (id:57557)
103 - 201 Brock Street S
Whitby, Ontario
Welcome to Station No 3. Modern living in the heart of charming downtown Whitby. Brand new boutique building by award-winning builder - Never Lived In. Beautiful & bright 2-bedroom plus den, open concept suite with 3 washrooms, 1,103 sq. ft. Enjoy lovely finishes including kitchen island, quartz countertops, soft-close cabinetry, ceramic backsplash, , high smooth ceilings, wide-plank laminate flooring, & Smart Home System. Additional in-suite storage in laundry area. Enjoy the morning sun from your facing balcony, and floor-to-ceiling windows. Easy access to highways 401, 407 & 412. Minutes to Whitby Go Station, Lake Ontario & many parks. Steps to several restaurants, coffee shops & boutique shopping. 1 parking included. State of the art building amenities include, gym, yoga studio, 5th floor party room with outdoor terrace with BBQ's, 3rd-floor south-facing courtyard with additional BBQ's, pet spa & concierge (id:57557)
456 Cottageclub Cove
Rural Rocky View County, Alberta
TURN KEY, Four Season Recreational Living can be your home or cottage! This Cottage comes FULLY Furnished with 180K in UPGRADES!!!! Cottage Club is home to a community, recreational fun, and the best memories at this stunning lake access location. You will feel safe with its gated entrance. Located on Ghost Lake, you will be 30 MINUTES TO CALGARY and 45 MINS TO CANMORE! It's the perfect location for both mountain fun and city enjoyment. This home is sure to impress you with its TWO large decks facing the lake! You can sit all summer and winter long with its stunning views, and deer that roam around. It comes featured with VAULTED CEILINGS, SKYLIGHTS, 2 LARGE decks, WALKOUT basement, OUTDOOR SHOWER, & INDOOR STEAM SHOWER that offer warm SPA LIKE FEATURES, and a SPACIOUS PROPERTY for numerous parking including plenty room for your water vehicles, or the opportunity to build a garage with a loft style function for added space! A total of 3 bedroom on each floor, 3 Full Bath. Treat yourself with this loft style master, ensuite with double sink and a walk-in closet! Stay cozy with in-floor heating. The walkout basement is built to entertain family & friends with built-in surround sound, wet bar, light cream epoxy floor that are heated AND a spacious family area, we know you will have many memorable moments here with your friends and family. This home has the opportunity to come fully furnished. You won't want to miss this one! Come take a look and enjoy the Views!!! (id:57557)
3162 Riberdy Road
Windsor, Ontario
Discover the perfect starter home or investment opportunity in this charming 3 bdrm, 1 bath bungalow on a quiet street, centrally located in the city. Ideal for first timers, retirees or the savvy investor. Enjoy single level living with a bright, inviting layout and comforting bedrooms. Spacious living rm flows into functional kitchen w/eating area. Very large primary bdrm at rear of home will impress. Located just mins for Hwy 401 and expressway, any commute will be a breeze. (id:57557)
138 Seymour Crescent
Lakeshore, Ontario
An entertainer's dream! This brick to roof ranch situated on a large corner lot is sure to impress. Step into an open foyer with formal dining area, cozy living room with gas fireplace, and sprawling kitchen with island and granite countertops. A large eat-in area overlooking the covered back porch and stunning backyard with an in-ground pool and pool bar. Four bedrooms on the main level, including a primary suite with a walk-in closet and 6pc. ensuite bathroom. Half bath and main floor laundry/mudroom for added convenience. 9ft ceilings throughout. Attached 3-car garage equipped with inside entry to mudroom and below grade entrance to basement. The fully finished basement offers an additional 2 bedrooms, 4pc. bathroom, recreation room, family room with gas fireplace, and incredible, custom-built wet bar. Stamped concrete and walkways beautifully landscaped with sprinkler system. Solar panels are income producing. (id:57557)
1521 - 50 Power Street
Toronto, Ontario
Modern & Luxurious 1+Den Condo in Corktown/Distillery! This stylish condo features 12 ceilings, floor-to-ceiling windows, quartz countertops, full- sized appliances, custom blinds, upgraded lighting, and a new kitchen island. The spacious den with sliding doors fits a full bedideal as a second bedroom or nursery. Bonus: large pantry and private balcony. Enjoy resort-style amenities: heated infinity pool, outdoor lounge with BBQs and fireplace, oversized gym with spin/yoga studio, steam sauna, and spa-like showers. Work-from-home spaces include meeting rooms, study areas, and social lounges with free Wi-Fi. Visitor parking, guest suites, and a dog park across the street. Pet-friendly and perfectly located! Tenant to pay for hydro, water and internet. (id:57557)
Basement - 23 Pineway Blvd Boulevard
Toronto, Ontario
Best Deal! Quite Spacious! Unique Location! Very Close To All Amenities! University, School, Shopping Center, Hospital, TTC, Subway, Etc. Fully Enjoy The Highest Quality Of Real Life ! Thank you very much! (id:57557)
597 Douglas Street
Prince George, British Columbia
Stunning mid-century modern home reimagined by Design Logic Interiors with a perfect blend of timeless style and modern function. Featuring wide plank engineered hardwood flooring, custom cabinetry, and Caesarstone countertops throughout. The sleek new gas fireplace is framed with handcrafted fireclay tile for a designer touch. Major upgrades include a new roof, triple pane windows, high-efficiency furnace, hot water tank, and fencing. The beautifully landscaped backyard offers a peaceful retreat with a greenhouse, perfect for gardening. A truly move in ready home with thoughtful, high-end renovations inside and out. (id:57557)
41 Evergreen Lane
Haldimand, Ontario
Welcome to 41 Evergreen Lane, a stunning family home in Empire's master-planned community in Caledonia vibrant, growing neighborhood just minutes from Hamilton International Airport. This spacious and thoughtfully designed 4-bedroom, 3-bathroom home includes a fully finished legal basement apartment with 2 bedrooms, a full bathroom, a complete kitchen, and a private side entrance ideal for multigenerational living or generating rental income to help offset expenses. Enjoy a fenced backyard oasis featuring a built-in pergola, perfect for summer gatherings. Located steps from the picturesque Grand River, with parks, trails, shopping, and a brand-new school all nearby, this is truly a perfect neighborhood to raise a family. Live in comfort while enjoying the income potential and lifestyle perks this beautiful home has to offer. RENTAL ITEMS: ERV + HWT (id:57557)
477-479 Mountain Road
Moncton, New Brunswick
Welcome to 477-479 Mountain road, a high-visibility property ideally situated on one of Monctons busiest streets. This building features main floor commercial space, perfect for retail, office, or a start-up venture looking for exceptional exposure and foot traffic. Upstairs, youll find a spacious 3-bedroom residential unit complete with a large living room, kitchen, full bathroom, and in-unit laundry, ideal for owner-occupancy or rental income. It's currently rented to friends for 1,000$/month (previous 1,500$/month), all included. Each unit has its own private entrance and separate power meters, offering flexibility for investors or business owners. Whether youre looking to expand your business footprint or add to your investment portfolio, this centrally located mixed-use property checks all the boxes. (id:57557)
295 Kendra Street
Moncton, New Brunswick
INLAW SUITE! DETACHED GARAGE ! NEW ROOF! (Most photos were taken before additional upgrades, come see the updated house in person) Welcome to 295 Kendra, a well-maintained home offering a spacious in-law suite, ideal for investment or multi-generational living. This property features a large 26x18 detached garage, concrete driveway, and a functional layout. The main floor includes a generous living room, eat-in kitchen with ample cabinet space, three bedrooms, and a full bathroom. The basement in-law suite( non-conforming) has a separate entrance and includes 3 bedrooms (2 conforming + 1 non-conforming), laundry, bathroom, kitchen with stainless steel appliances, and a living room. This home has seen several updates including a new roof (2025), a brand new attic, new flooring, many interior updates, and a new air exchanger. Enjoy fresh and healthy indoor air thanks to the air exchanger system, and a seamless look in every room from the updated flooring. Located in a highly convenient area of Moncton, this property is just moments away from a variety of amenities. Shopping is a breeze with Walmart and Giant Tiger both close by. For those pursuing education or enjoying cultural events, the NBCC Moncton campus is also nearby. Fitness enthusiasts will appreciate the easy access to Planet Fitness. This home is ready for you to move in or rent out. Schedule your viewing today! Virtual tour and floor plans attached. (id:57557)
52 Queen Street W
South Bruce Peninsula, Ontario
Welcome to 52 Queen Street West, The Heart of Hepworth Living. Step into comfort, convenience, and connection at this beautifully renovated 4-bedroom, 2-bath home in the welcoming community of Hepworth. Whether you're looking to settle in full-time or enjoy a stylish weekend retreat, this move-in-ready property offers a complete lifestyle package. Inside, you'll find a fully redone interior, new plumbing, updated wiring, fresh finishes throughout, and a crisp steel roof and a furnace installed 2023 for peace of mind. The spacious layout features a private upstairs primary suite with an ensuite bath, giving you your own sanctuary to relax. The attached single-car garage adds everyday convenience, while thoughtful updates ensure modern living with classic charm. But the real magic? The location. Nestled in Hepworth, you're just 10 minutes to the sandy shores of Sauble Beach, 20 minutes to the amenities and hospitals of Owen Sound, and only steps from the local school making it ideal for families, professionals, or retirees alike. On weekends, enjoy exploring the Bruce Trail, paddling on nearby rivers, or grabbing ice cream after the beach. In the winter, cross-country ski or snowmobile just minutes from your door. With everything already done, all that's left is to move in and start living the lifestyle you've been waiting for. (id:57557)
2625 Miramichi
Bathurst, New Brunswick
Great Starter Home Close to the convenience of City center. This charming 3-bedroom bungalow is the perfect place to start your homeownership journey. Located less than 10 minutes from the city, it features a paved driveway, detached garage, and a lovely yard with a gazebo to enjoy the quiet outdoors. Inside, you'll walk into your dining room and kitchen, one bedroom as been used as a laundry room, but set up is still possible to put washer and dryer downstairs. Some upgrades including a new electrical panel 2025 and heat pump installed approximately three years ago. Whether you're looking for comfort, convenience, or value, this home has it all. (id:57557)
4460 Highway 215
Noel, Nova Scotia
Discover your dream cottage or second home on 50+/- acres of tranquil land in Noel, Nova Scotia, with a remarkable view of the stunning Cobequid Bay! This 1.5-storey, 1,431 sq. ft. home offers 4 bedrooms, 1 full bathroom, a spacious living room, and a welcoming family room, perfect for gatherings with family and friends. The main level includes a functional kitchen and ample storage, ideal for a relaxing retreat. A large 27x37 barn with a hayloft provides space for hobby farming, equipment, or creative endeavors. Approximately 5-6 acres of overgrown field are ready to be cultivated and transformed for farming or gardening. Enjoy the 45+ acres of wooded land at the rear of the property for exploring, trails, or hunting. A serene brook runs through a portion of the property, offering a peaceful spot to relax on a summer day. Located close to schools and the historic Burntcoat Head Park, and just a 45-minute drive to Truro for commuting, this property blends rural charm with convenient access. The home needs some TLC and repairs, but this is the perfect escape for cottage seekers or those looking for a second home in Nova Scotias beautiful countryside. Dont miss this opportunity to own a slice of paradise! The property is being sold by the owners as is/where is. (id:57557)










