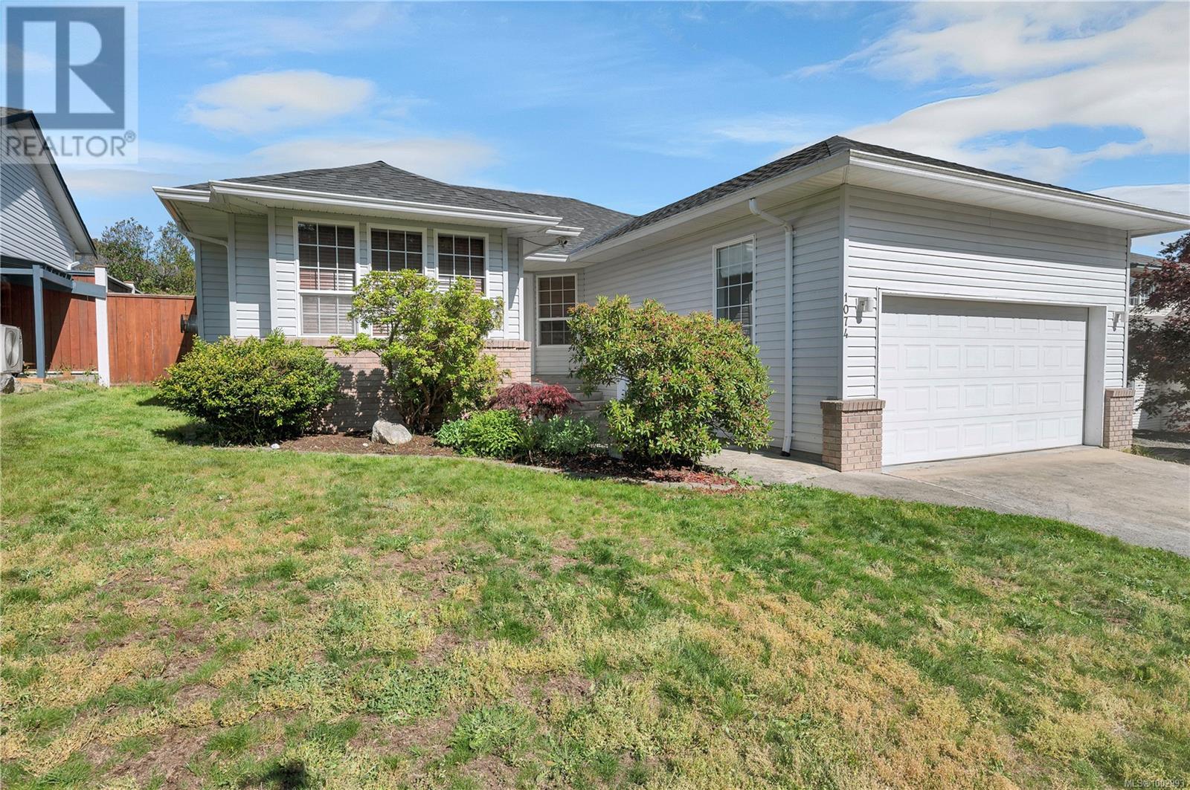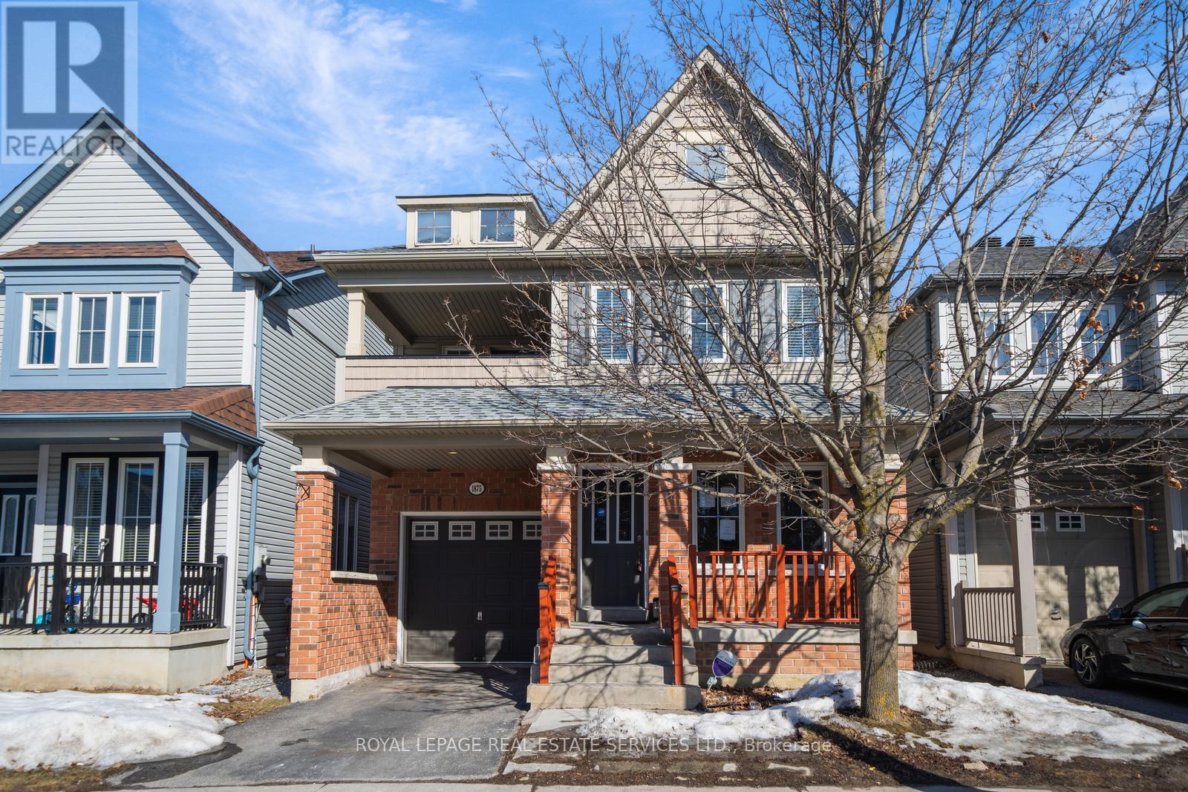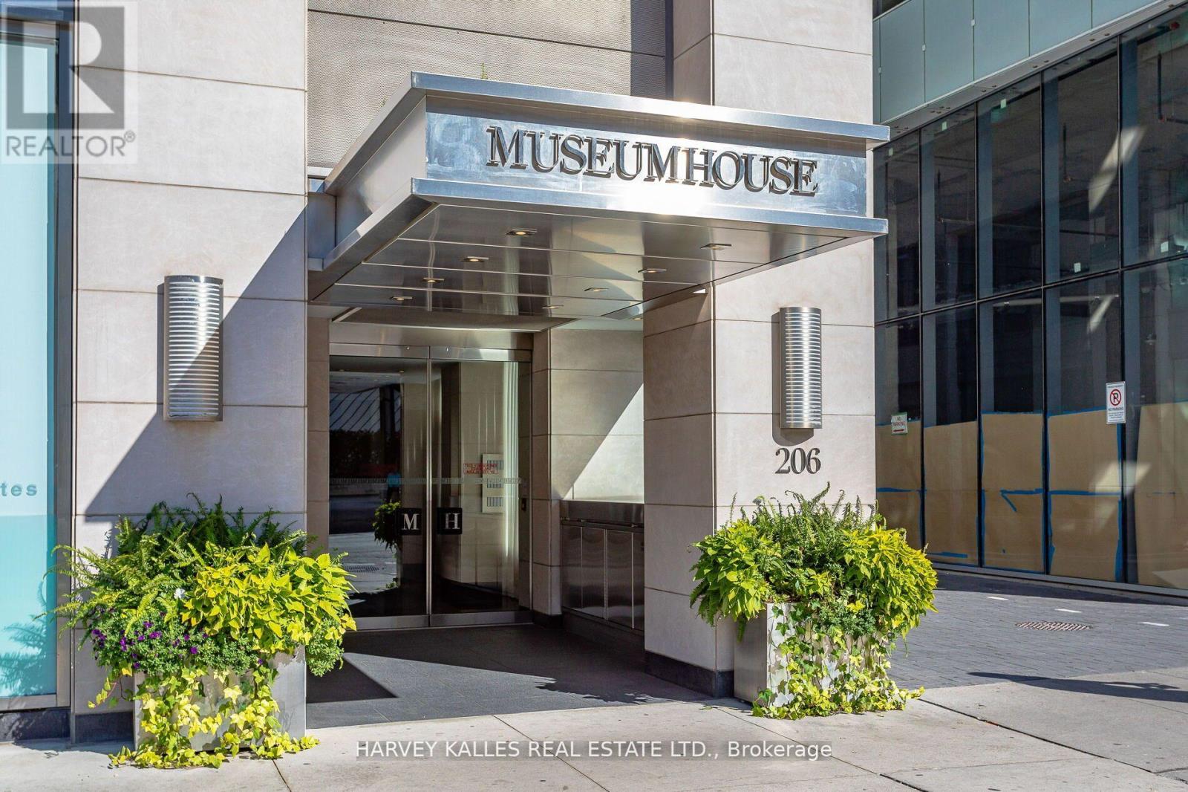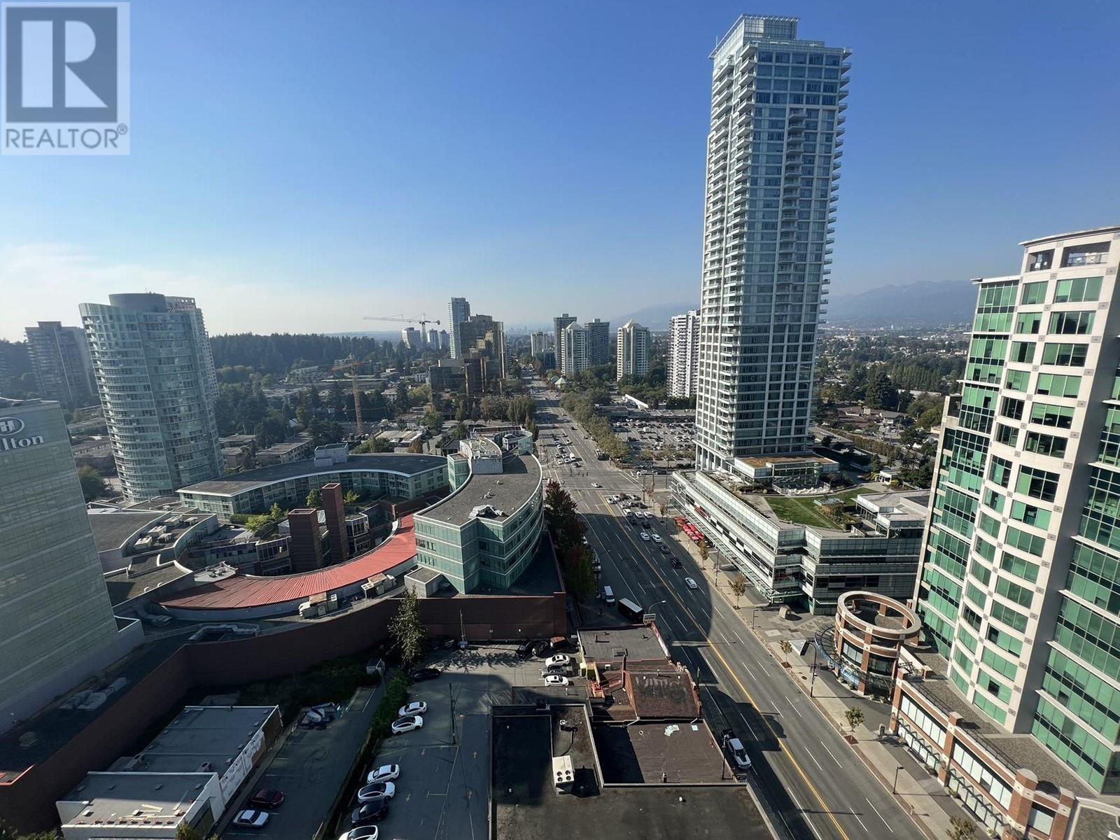1074 Springbok Rd
Campbell River, British Columbia
This inviting 3 bedroom, 2-bath rancher is located in a highly sought-after neighborhood. Enjoy a smart functional layout and a private backyard looking to become your oasis. The double over-height garage offers ample space for vehicles and hobbies. Recent updates include the roof and plumbing, giving you peace of mind. Ideally located to schools, shopping, and first-class walking trails. Bring your decorating ideas and make this gem your home! (id:57557)
37 3647 Vermont Pl
Campbell River, British Columbia
Welcome to this beautifully maintained patio home which shows like new and is located in one of the area's most sought after complexes. Offering 2 spacious bedrooms, a versatile den, and 1466 sq ft on one level, this home combines upscale living with functional comfort. Step inside and be impressed by the open concept living and dining areas, natural light from the sun tunnels ideal for entertaining or quiet evenings at home. This home features a well equipped kitchen, dedicated laundry room, and high quality finishes throughout. Some recent updates include interior paint, fence, lighting, granite in bathrooms and laundry, and more. The Primary bedroom is a retreat complete with a generous closet space and a large open ensuite with a shower and bathtub. Enjoy the beautifully private backyard, offering a relaxing setting for morning coffee, summer dinners, or relaxing with a book. Mature landscaping and privacy with a covered deck space make this a quiet oasis. (id:57557)
#427 10636 120 St Nw Nw
Edmonton, Alberta
2 bedroom + 2 bathroom with insuite laundry in The Pointe Uptown is in a nice location in Queen Mary Park! This condo is minutes away from shopping, public transit, downtown core, and the excitement 124 ST and Manchester Square. The deck faces SW which is nice to enjoy the evening sunshine. This building has 1 assigned parking spot (#177) which is energized - power inside the unit. Why pay rent when you can own this condo! (id:57557)
4215 66 St
Beaumont, Alberta
This beautifully designed home backs onto a serene pond and green space, offering peaceful views and added privacy. Featuring a separate side entrance and basement rough-ins for a bathroom, laundry, and wet bar, it’s ideal for potential future development. The main floor boasts 9’ ceilings, an electric fireplace with mantle, and elegant poplar railing with metal spindles. The kitchen shines with stone countertops, soft-close cabinets, pots and pans drawers, a rough-in waterline to the fridge, and an appliance allowance. Upstairs, you'll find four spacious bedrooms including a vaulted master retreat with a luxurious ensuite featuring double sinks and a freestanding tub. Additional highlights include 9’ foundation walls, window coverings, soffit plug with switch, and proximity to schools and a recreation center—making this home both functional and family-friendly. Photos are representative. (id:57557)
102 - 4655 Glen Erin Drive
Mississauga, Ontario
Absolutely Stunning 2 + Den Spacious Ground Floor Executive Suite In The Heart Of Erin Mills Mississauga With Huge Personal Patio With Modern Finishes. Large 2 Bedrooms And Den Is Big Enough To Be Used As A Bedroom Or Office. Open Concept Layout, 9Ft Ceilings, S/S Appliances, Big Cabinets For Extra Storage, Centre Island. 2 Full Baths With Tub And Stand Up Shower, 1 Parking & 1 Locker. Easy access to the Unit. No waiting for the Elevator! An Abundance Of Natural Light With Floor To Ceiling Windows. Situated On 8 Acres Of Extensively Landscaped Grounds & Gardens. 17,000Sqft Amenity Building W/ Indoor Pool, Steam Rooms & Saunas, Fitness Club, Library/Study Retreat, & Rooftop Terrace W/ B.B.Q.'S. Next To Top Schools(John Fraser), Erin Mills Mall, Grocery Stores, Park, Public Transit, Hwy, Hospital, Community Centre, Library, And Much More. (id:57557)
1875 Secretariat Place
Oshawa, Ontario
Sold under POWER OF SALE. "sold" as is - where is. Great opportunity for a first time buyer. MUST SEE! This Beautiful 3+2 bedroom home perfectly combines modern upgrades with functional living spaces, making it ideal for growing families or those who need extra room for guests. Nestled in the sought-after Windfields community of North Oshawa, this move-in-ready home is designed for both style and convenience. The upper-level features three spacious bedrooms, including a primary suite, while the fully finished basement adds two additional bedrooms providing plenty of space for family or visitors. The lower level also offers a versatile living area, perfect for a recreation room, home office, or private lounge for extended family. One of the upper-floor bedrooms boasts a charming step-out balcony, creating a cozy outdoor spot for morning coffee or evening relaxation. Thoughtfully upgraded throughout, this home showcases high-quality finishes, stylish flooring, contemporary lighting, and a beautifully renovated kitchen equipped with modern appliances and fixtures. The open-concept main floor is bright and inviting, with large windows that fill the space with natural light perfect for entertaining or everyday family gatherings. Outside, the well-maintained backyard provides a peaceful retreat with ample space for gardening, play, or summer barbecues. Don't miss this incredible opportunity. Schedule your viewing today! POWER OF SALE, seller offers no warranty. 48 hours (work days) irrevocable on all offers. Being sold as is. Must attach schedule "B" and use Seller's sample offer when drafting offer, copy in attachment section of MLS. No representation or warranties are made of any kind by seller/agent. All information should be independently verified. (id:57557)
1202 - 206 Bloor Street W
Toronto, Ontario
Sophisticated Luxury in the Heart of Yorkville. Welcome to Museum House, an iconic 19-storey landmark residence in the heart of Bloor-Yorkville, offering boutique luxury living at its finest. This breathtaking 3-bedroom, 3-bathroom suite spans over 2,500 square feet of elegantly appointed space, with direct elevator access opening into your private residence. Enjoy uninterrupted southern CN Tower city views, each room framed by floor-to-ceiling windows that flood the home with natural light. The expansive open-concept living and dining areas are perfect for entertaining, while the custom kitchen boasts a large island, premium appliances, integrated wine refrigeration, and a sunlit breakfast area. The primary suite is a true retreat, featuring a spa-inspired ensuite and a spacious walk-in closet. The versatile third bedroom easily transforms into a refined home office. With soaring ceilings, impeccable finishes, and an unmatched location steps from Yorkvilles finest restaurants, designer boutiques, art galleries, and cultural institutions - this is urban luxury redefined. (id:57557)
1008 - 25 Mcmahon Drive
Toronto, Ontario
Luxury Building In Concord Park Place Community. 530 Sqft Of Interior + 163 Sqft Of Balcony. With 80,000 Sqft Of Amenities, Tennis/Basketball Crt/Swimming Pool/Sauna/Formal Ballroom And Touchless Car Wash, etc. Features 9-Ft Ceilings, Floor To Ceiling Windows, Laminate Floor Throughout, Roller Blinds, Premium finishes, Quartz Countertop, Spa Like Bath With Large Porcelain Tiles. Balcony With Composite Wood Decking With Radiant Ceiling Heaters Looking To Toronto Skyline. Steps To Brand New Community Centre And Park, minutes walk to Bessarion & Leslie Subway Station, Go Train Station, And Minutes To Hwy 401/404, Bayview Village & Fairview Mall. (id:57557)
2301 - 135 Antibes Drive
Toronto, Ontario
Spectacular Corner Unit W/ Panoramic Views And A Massive Wrap-Around Balcony! Amazing E & Downtown Views Exp With Floor-To-Ceiling Windows. Amazing Square Ft In The Heart Of North York. Close To All Amenities (id:57557)
16 Allison Lane
Midland, Ontario
Experience elevated living in this highly upgraded end-unit townhome in Seasons on the Lake. Thoughtfully designed with premium builder upgrades throughout, this 2-bedroom + den, 2.5-bathroom home offers a perfect blend of style, comfort, and convenience. Step inside to an open-concept main floor, where luxury finishes set this home apart. The custom kitchen features upgraded quartz countertops, high-end appliances, and designer cabinetry, while the spacious living and dining area is flooded with natural light from additional end-unit windows. A sleek two-piece bathroom completes this level. Upstairs, the primary suite offers a private retreat with an upgraded ensuite bathroom and ample closet space. A second bedroom, full bathroom, and versatile den—ideal for a home office or cozy lounge—complete the upper level. With an attached garage, an unfinished basement for future expansion, and a prime location near Little Lake, shopping, and dining, this exceptional home delivers both modern convenience and upscale living. (id:57557)
394 Collinge Road
Hinton, Alberta
This spacious two-storey home with a walk-out basement backs directly onto the beautiful Beaver Boardwalk and trail system—offering peace, privacy, and no rear neighbours!The main floor features a well-appointed kitchen with a new gas range and refrigerator, perfect for any home chef. The adjoining dining area boasts large windows that overlook the expansive, tiered backyard. The cozy living room is anchored by a wood-burning fireplace, creating the perfect space to relax. Also on this level is a 2-piece powder room and a versatile flex room that can serve as an additional bedroom, family room, or office. This flex room provides access to both the garage and backyard through patio doors.Upstairs, you'll find three bedrooms, two of which are exceptionally large. The primary suite includes a 4-piece ensuite, while a second full 4-piece bathroom serves the remaining bedrooms. There's also a charming reading nook—ideal for curling up with a book.The walk-out basement enhances this home even further, offering a fourth bedroom, a fully renovated 3-piece bathroom, a spacious living area, and an eat-in kitchenette—perfect for guests or multi-generational living. The laundry room is conveniently accessible from both the upper and lower levels.Outside, enjoy a two-level deck, mature trees and shrubs, a fire pit, and a garden shed. The backyard provides direct access to the serene Beaver Boardwalk, making it a nature lover’s dream.Additional upgrades include new doors and triple-pane windows to enhance energy efficiency and reduce heating costs. (id:57557)
2006 6000 Mckay Avenue
Burnaby, British Columbia
The final tower at Station Square, a development in Burnaby Metrotown by Anthem and Beedie Living. Tower 5 at Station Square is the signature building and the "Grande Finale" of the development featuring premium finishing and iconic architecture from a world famous architectural firm. Located in the heart of Burnaby's Metrotown neighborhood, brand new condo, assignment of 679 sqft. 2 bedroom + 1 bathroom unit with 1 parking spot and 1 storage. It is on a high floor and south-west facing. (id:57557)















