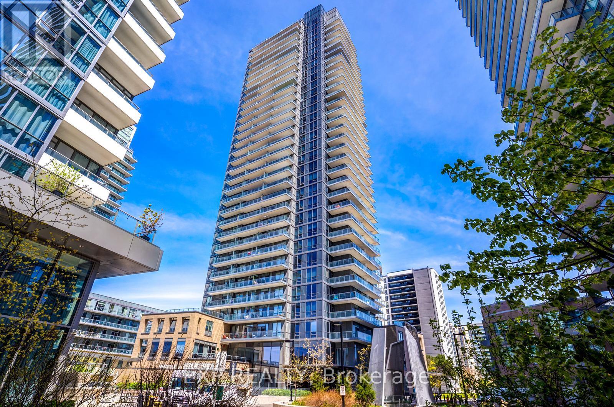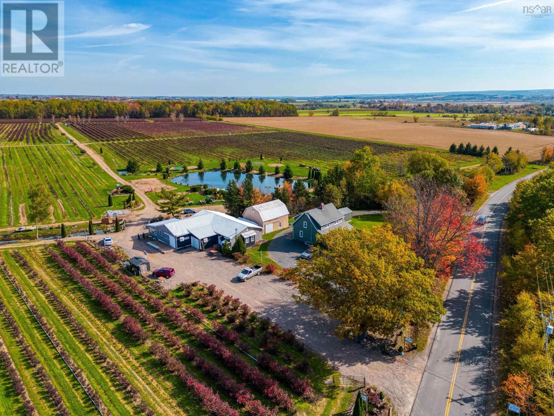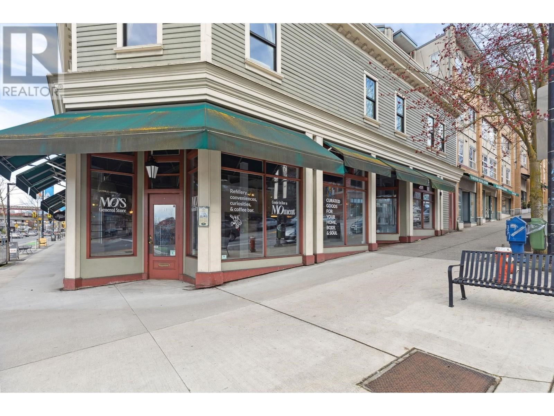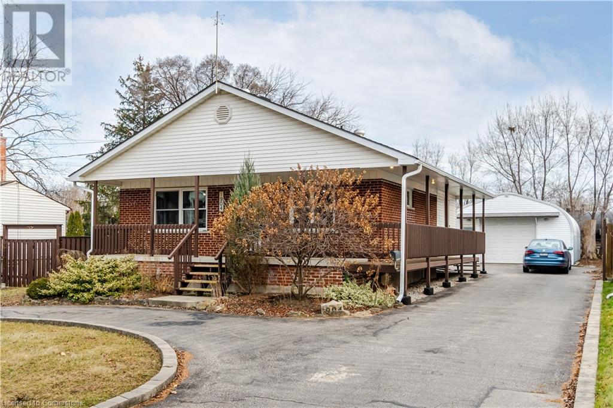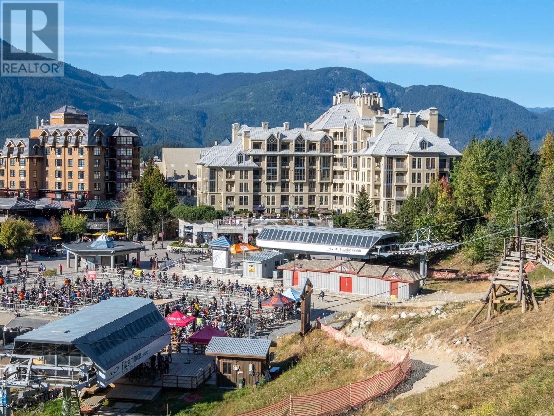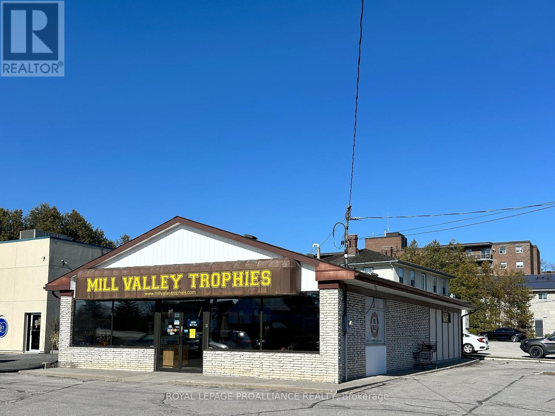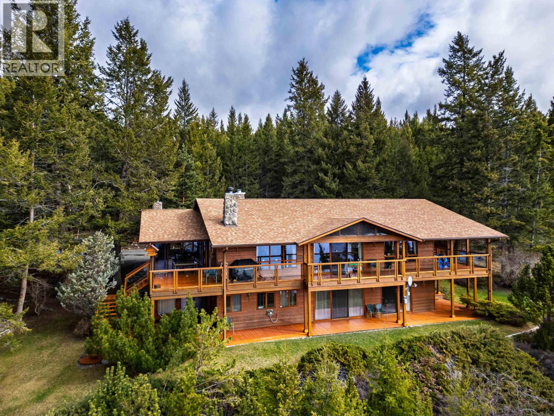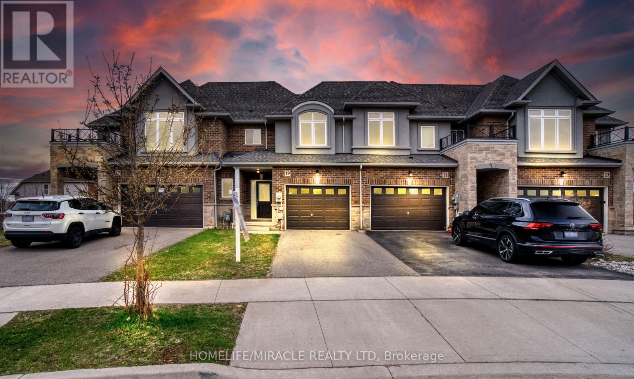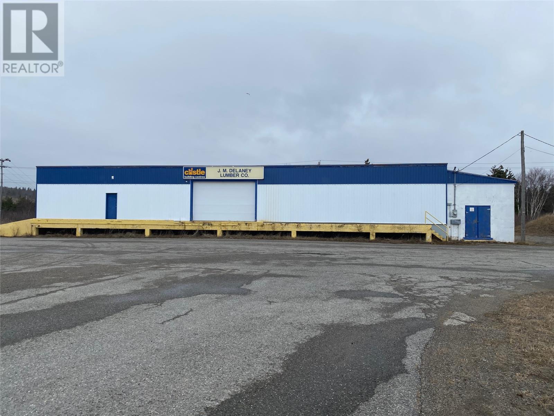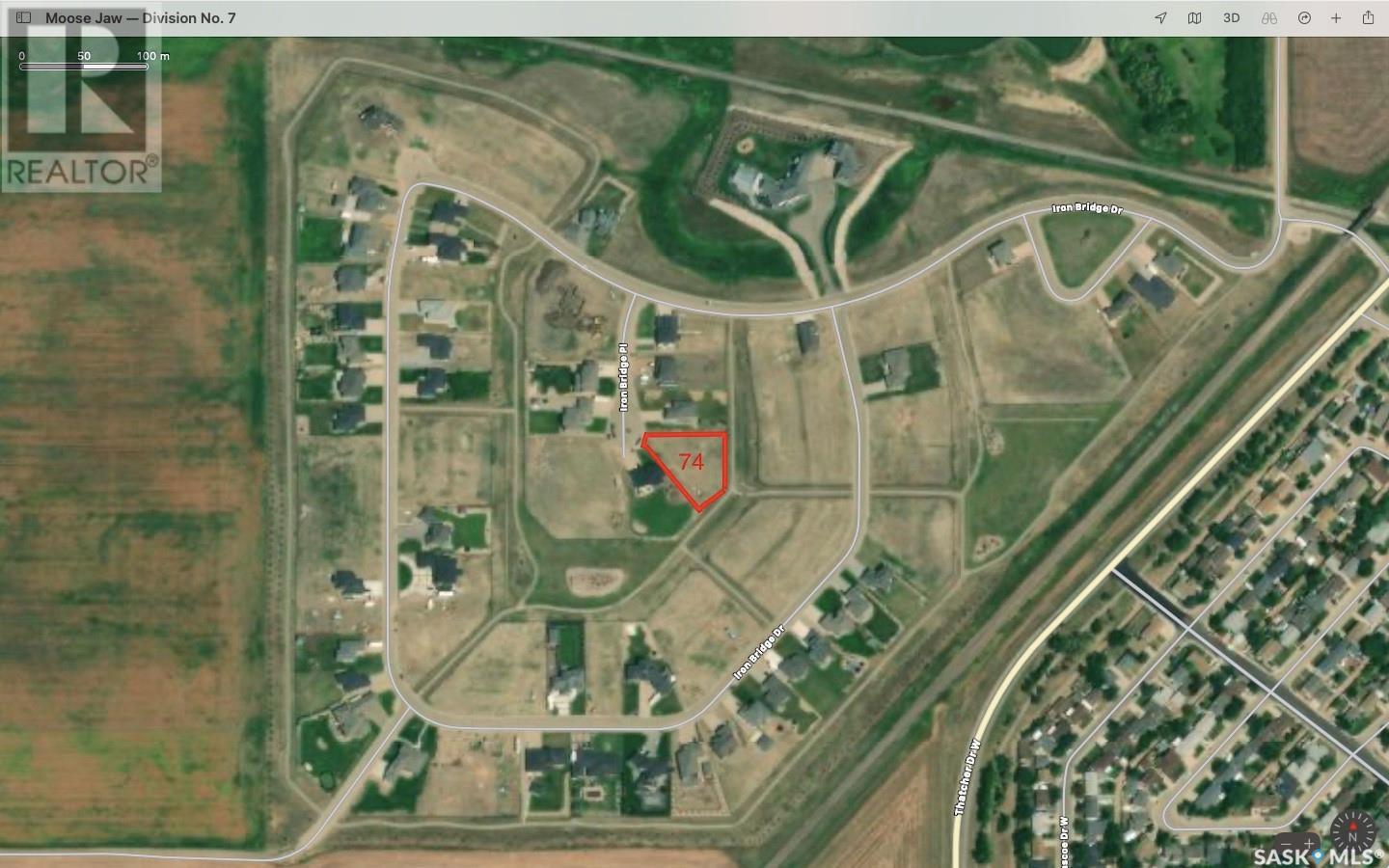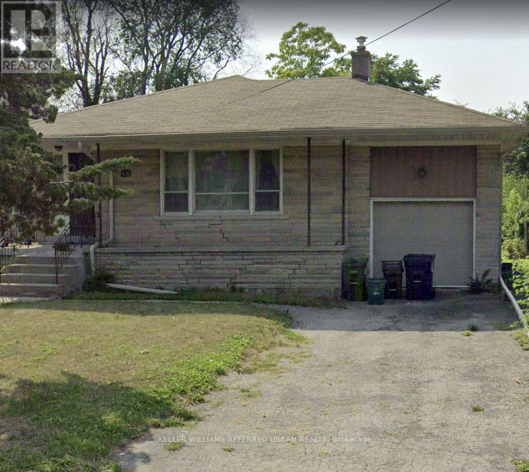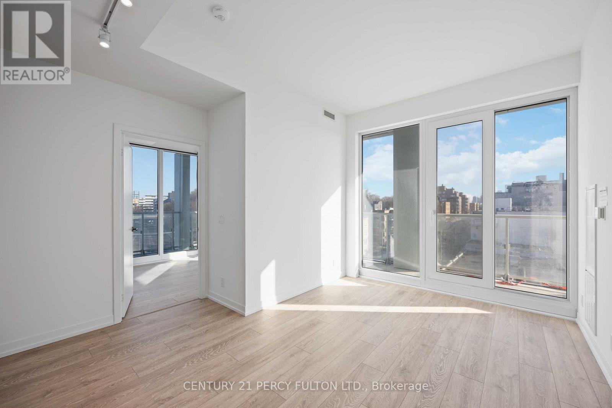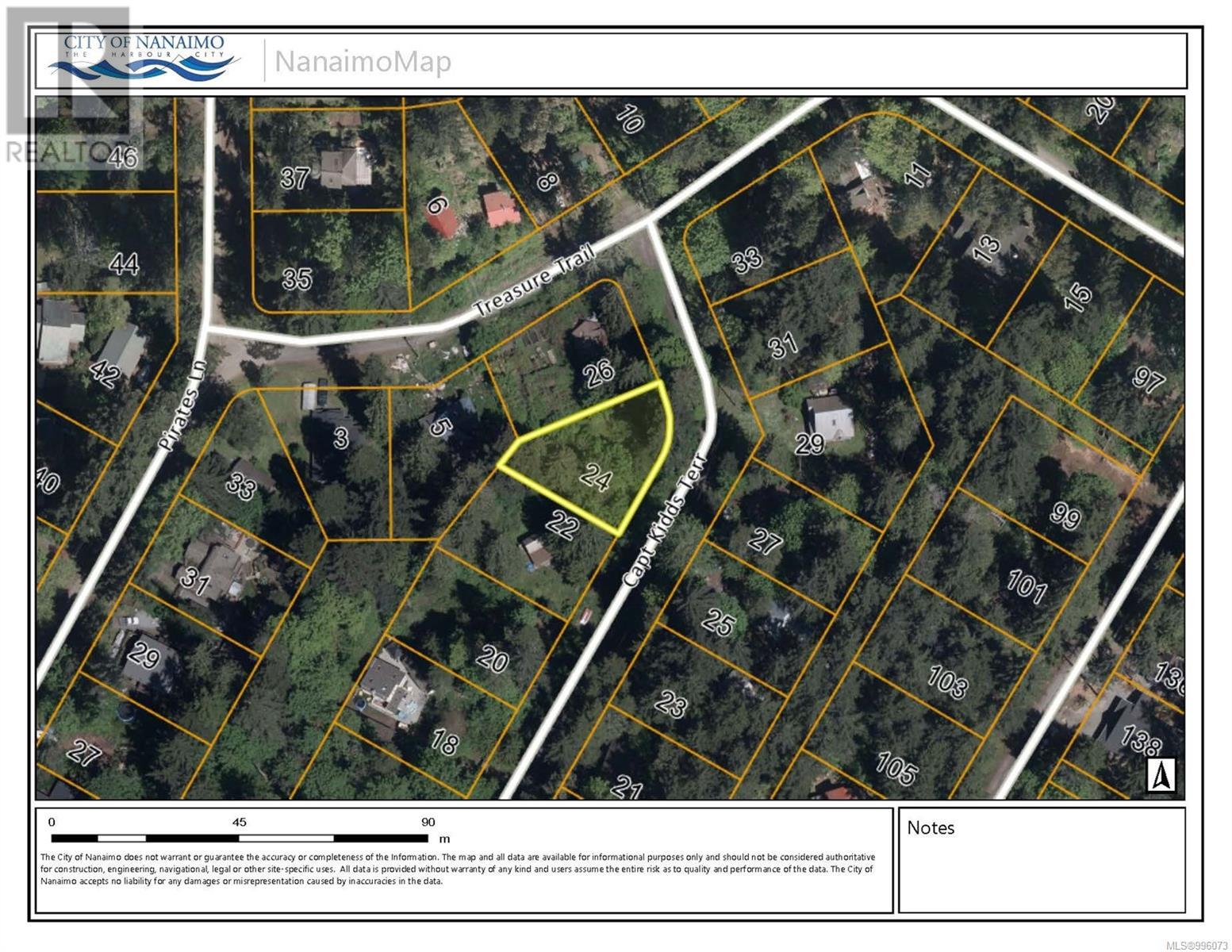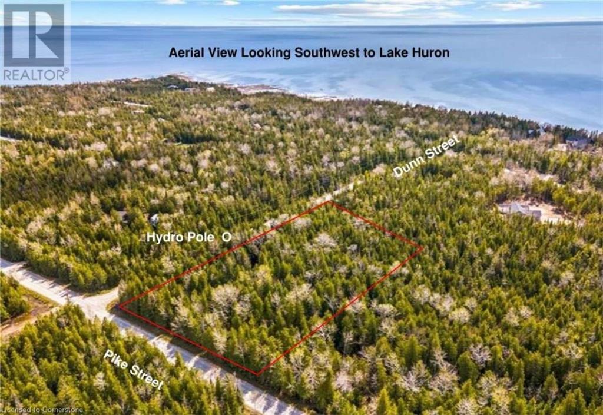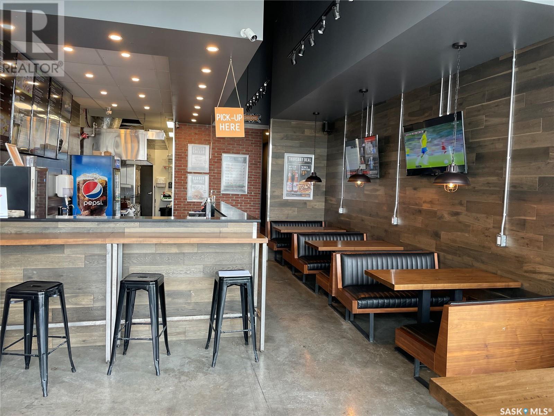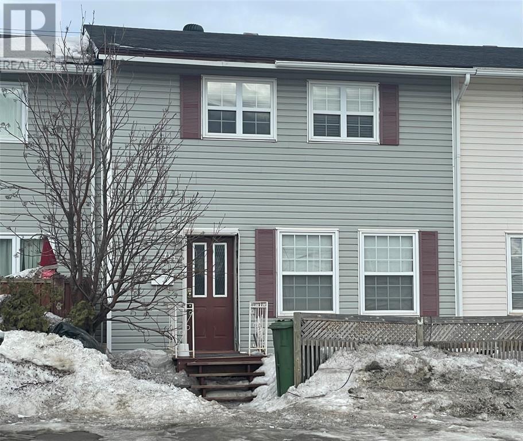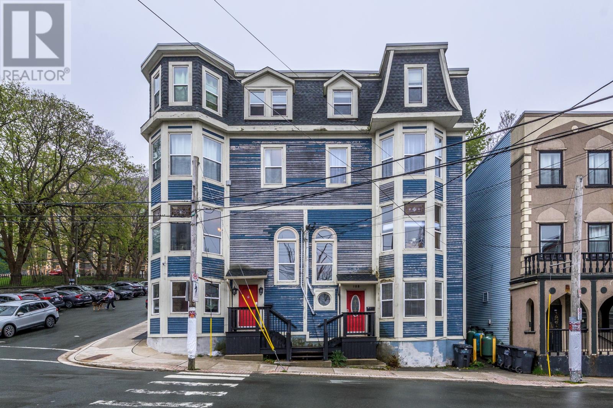1010 - 56 Forest Manor Road
Toronto, Ontario
**Full Of Light**Cozy**Safe**Secure**Highly Desired Family Neighbourhood**5 Min To Hwy 401**6 Min To Shopping Centers**Ideal Home For First Time Buyers**Rental Alternative**Open Concept **Great Layout**Movable Island**High Quality Laminate**Balcony With Great View** (id:57557)
1279 Sherman Belcher Road
Centreville, Nova Scotia
Turn-Key Highbush Blueberry Farm. 3rd largest in NS. Situated on 47 acres, it is also the oldest in NS. 33 acres are not quite mature and will continue to grow. 8 acres average 4 years old (takes 15 years in NS for a bush to mature) and 2 acres are available to plant, leaving 4 acres of 3 stocked ponds and buildings. 40+ bushes from 1944 which produce well, if pruned properly, bushes will produce for well over 100 years. Nice self-contained apartment on-site, blueberry sorting and packing room, large cooler, all the equipment you need to continue on. Approximately 3.7 million in assets / land value. Like any farm, yields have been unpredictable, but enough to keep this owner in business since 92'. (id:57557)
51 Lonsdale Avenue
North Vancouver, British Columbia
Prominently situated at the intersection of Lonsdale Avenue and West Esplanade, the subject property offers 2,169 square feet of prime retail space plus a 700-square-foot bonus mezzanine storage area. Featuring high ceilings, extensive glazing, and an abundance of natural light, this unit provides exceptional exposure with frontage on both major thoroughfares. Steps from Lonsdale Quay and surrounded by a dynamic mix of residential, retail, and commercial developments, the property benefits from consistent pedestrian and vehicular traffic. Please note: Food and beverage uses are not permitted. Available for purchase or lease. Contact the listing agent for further details. (id:57557)
1904 Balsam Avenue
Mississauga, Ontario
Charming Detached Bungalow in the Highly Sought-After Lorne Park Neighborhood!This well-maintained home features a bright kitchen with a cozy breakfast area, separate living and dining rooms, and a spacious primary bedroom with a mirrored closet. Enjoy stylish laminate flooring throughout. Conveniently located near top-rated schools, beautiful parks, the lake, transit, and highways, with easy access to the GO Station and QEW. Includes a large, private backyard-perfect for relaxing or entertaining!Also Potential to Build Your Dream Home Up to 4,500 Sq Ft on the Same Lot! Preliminary drawings and surveys have been professionally completed and are ready for submission to the city for approval. The seller has already invested $50,000 in design and planning to help bring this vision to life. (id:57557)
62 Waterford Road
Chestermere, Alberta
*OPEN HOUSE APRIL 27 12PM-3PM* A testament to luxury and comfort, boasting a spacious 7-bedroom layout, 5 full bathrooms, a bonus room, spice kitchen, home theater, main floor office, and a master bedroom suite complete with a walk-in closet. Nestled in a serene neighborhood, this residence offers the epitome of contemporary living with its elegant design and thoughtful amenities. As you enter through the grand foyer, you are greeted by an ambiance of sophistication and warmth. The main floor unfolds graciously, revealing a meticulously crafted main floor office, ideal for those who seek a dedicated workspace or a quiet retreat for reading and contemplation. Beyond the office lies the heart of the home – a sprawling living area that seamlessly integrates the gourmet kitchen, dining space, and family room. This open-concept layout is perfect for entertaining guests or enjoying cozy family gatherings. The kitchen is a chef's dream, featuring high-end appliances, custom cabinetry, and a large center island that doubles as a breakfast bar. Whether you're preparing a casual meal for the family or hosting a lavish dinner party, this culinary haven offers both style and functionality with the spice kitchen. For those seeking relaxation and rejuvenation, the master bedroom suite is a sanctuary unto itself. This lavish retreat boasts ample space, abundant natural light, and a luxurious en-suite bathroom with dual vanities, a soaking tub, and a separate walk-in shower. The pièce de resistance? A generously sized walk-in closet that promises to fulfill every fashionista's storage needs. Each bedroom is thoughtfully designed with comfort and privacy in mind, providing a tranquil haven for rest and relaxation. But perhaps the crowning jewel of this magnificent property is the state-of-the-art home theater, where you can immerse yourself in the ultimate cinematic experience without ever leaving the comfort of home. Whether you're hosting a movie night with friends or enjoying a quiet evening with loved ones, this dedicated space is sure to impress even the most discerning cinephile. Outside, the expansive backyard beckons with its lush landscaping, sprawling lawn, and patio area – the perfect setting for al fresco dining, outdoor entertaining, or simply basking in the natural beauty that surrounds you. In conclusion, this stunning property offers a rare opportunity to experience the height of luxury living. From its spacious layout and thoughtful design to its abundance of amenities and impeccable craftsmanship, every aspect of this home has been meticulously curated to exceed your expectations. (id:57557)
218 4320 Sundial Crescent
Whistler, British Columbia
Whistler Mountain lays at your feet at the Pan Pacific Mountainside, ideally situated at the base of both gondolas. Prime ski-in/ski-out access is ideal for the snow enthusiast, or unwind by the pool overlooking the vibrant village for a more relaxed Whistler experience. This well-appointed studio features a full kitchen, dining area, three piece bathroom with soaker tub, and cozy fireplace, making it a perfect retreat while still allowing for revenue potential. Take advantage of the hotel facilities including a 24 hour concierge service, outdoor heated pool, hot tubs, shops and the Dubh Linn Gate Pub and Restaurant. Phase II zoning allows for up to 56 days of personal usage a year. (id:57557)
66 Monteith Drive
Brantford, Ontario
Welcome to 66 Monteith Drive! Entering this home you are greeted with open concept living. Spacious kitchen featuring quartz counter tops and island that you can and stools for additional eating area. To the side is the dining area that also opens to the welcoming living room. Sliding doors from kitchen lead to an open backyard space to enjoy. From the garage is the laundry room. Upstairs features hardwood staircase leading to 3 generous sized bedrooms and private ensuite for the primary room. All applicants to provide 2 recent pay stubs, letter of employment, rental application form, and any other supporting documents required. Tenant to pay for all utilities. (id:57557)
456 Division Street
Cobourg, Ontario
High-visibility commercial opportunity on the main 401 artery into downtown Cobourg! This 1800+ sqft standalone building sits on a busy corner with great exposure and easy access. Zoned for a wide range of uses including retail, restaurant, and professional or personal services, this flexible space is ideal for entrepreneurs and investors looking to establish or expand their presence in a rapidly growing area. With 12 on-site parking spots, and located just minutes from downtown, this property's proximity to residential and other commercial sites creates a rare chance to secure a premium spot in one of Cobourg's most strategic commercial corridors. (id:57557)
273 Queen Street
Chatham-Kent, Ontario
INVESTORS DREAM!! MASSIVE DUPLEX READY TO BE ADDED TO YOUR PORTFOLIO!! A++ LOCATION, CLOSE TO ALL AMENITIES; SHOPPING, HOSPITAL, HIGHWAY, ETC. This modern and well-maintained property can be your home or an excellent investment opportunity! Top floor currently tenanted for $1,500 per month, main floor is vacant and lower floor is tenanted for $750 per month. Each unit features 2 bedrooms, 1 full bath, large living rooms, insuite laundry, updated flooring and 3 units hydro meter split! This is an opportunity you do not want to miss, a must see! (id:57557)
227 - 575 Conklin Road
Brantford, Ontario
Discover modern convenience and refined comfort in Unit 227 at The Ambrosean inviting 1-bedroom plus den condo located on the second floor of this brand-new development in West Brant. Thoughtfully finished with stylish wood flooring, this unit features a bright open-concept layout, a chef-inspired kitchen with stainless steel appliances, quartz counters, and designer lighting. The large windows offer ample natural light and walk out to a private balcony for fresh air and quiet mornings. Enjoy the convenience of in-suite laundry, a primary bedroom with its own glass-enclosed shower ensuite, and a secondary full bathroom with a ceramic-tiled tubperfect for guests. Parking and storage locker included. The Ambrose offers a full suite of top-tier amenities, including concierge service, fitness and yoga studios, a rooftop terrace with BBQ stations, party room, private theatre, and a fully equipped connectivity lounge for remote work or study. Take advantage of on-site dog-friendly areas, bike storage and repair, and EV charging stations. With scenic trails, shopping, restaurants, public transit, and major routes just moments away, Unit 227 delivers a truly connected lifestyle. (id:57557)
6342 Northshore Drive
Horse Lake, British Columbia
* PREC - Personal Real Estate Corporation. A unique opportunity with breathtaking views of Horse Lake! This stunning 10-acre property offers approx. 400 ft of water frontage and borders Crown Land for added privacy. Ideal for year-round living, a secondary luxery retreat or a potential B&B. Outdoor highlights include: dock and boathouse, outdoor cooking area, smokehouse, charming chapel, and covered wood storage. Inside, you will have ample living space in this southern exposed rancher with a walk-out basement. The spacious primary suite features lake views, a walk-in closet, and large ensuite. You will also find two self-contained apartments - perfect for guests or income opportunities. The main living area is bright and open, fantastic for entertaining & family gatherings with access to a beautiful wraparound deck. (id:57557)
19 Pinot Crescent
Hamilton, Ontario
Stunning Move-In Ready Freehold Townhome on an Oversized Premium Lot in the Desirable Foothills of Winona! This beautifully maintained home offers incredible curb appeal and one of the largest backyards in the neighborhood, complete with private views and a separate entrance through the garage. Featuring 1,320 sq. ft. of modern, open-concept living space, this home is thoughtfully designed for both functionality and entertaining. The main floor boasts 9-ft ceilings and a stylish upgraded kitchen with expansive countertops, stainless steel appliances, and generous pantry cabinetry. The kitchen seamlessly flows into the bright dining area and cozy living room, enhanced by tall double soundproof windows for a quiet, sun-filled retreat. Upstairs, the spacious primary bedroom overlooks the escarpment and includes dual walk-in closets (His & Hers) and a luxurious 4-piece ensuite with a custom glass rain shower. Two additional well-sized bedrooms-one with its own walk-in closet-share a full 4-piece bath with a deep tub. Enjoy the endless potential of this incredible lot with space to create your own private backyard haven-be it a deck, garden, or treehouse for family fun. The unfinished basement offers a blank canvas with a 100-amp panel and rough-in for a bathroom, ideal for a future home office, rec room, or theatre space. All of this is conveniently located close to the QEW, schools, parks, grocery stores, shopping, banks, and scenic trails. Don't miss your chance to own this gem in one of Winona's most sought-after communities! (id:57557)
480 Pine Cone Road
Skead, Ontario
Welcome to one of the most beautiful spots along the shores of Lake Wanapitei. This 2.5-acre lot offers an unparalleled opportunity to build your dream home in a prime location surrounded by natural beauty. Enjoy panoramic views of the North River, Wanapitei Island, and Maclennan Island, creating a picturesque backdrop for your future home. Imagine enjoying water activities, fishing, and leisurely boat rides right from your own backyard. Seller put in a new driveway last year. Call today to schedule a viewing and start envisioning the possibilities. (id:57557)
70 Winconsin Drive
Stephenville, Newfoundland & Labrador
Located in a prime area this 5436 sq ft commercial building is large enough to meet all your business requirements with 2 bay doors and loading ramp the possibilities are endless. This property is HST applicable (id:57557)
63 Iron Bridge Place
Moose Jaw, Saskatchewan
Iron Bridge Estates is a premier subdivision located in the northwest corner of Moose Jaw. Designed to take advantage of nature and space, while maintaining the most desirable community infrastructure and amenities. Large country residential properties with an abundance of green spaces, park areas, and recreational pathways. Almost all of the remaining lots are designed for walkout basements. Prices and sizes range from .48 acres up to almost a full acre! Thoughtfully designed to ensure that every lot is worthy of your dream home. Architectural controls and design guidelines help develop and preserve the aesthetics and integrity of the community while protecting property values for generations. The Iron Bridge Community Association has approval to build a new Outdoor Recreation Facility with Sports Court/Ice Rink, storage and utility shed, and a community pavilion/gazebo with outdoor fireplace! Ask about the Developer’s Financing Program. If you want to build your dream house in Moose Jaw, why would you build anywhere else? (id:57557)
A - 173 Overbrook Place
Toronto, Ontario
Welcome to 173 Overbrook Pl. A charming 1-bedroom, 1-bath lower-level apartment offers the perfect blend of comfort and convenience. Ideally situated just steps to transit and only minutes from Sheppard West Subway Station and Yorkdale Shopping Centre. Whether you're heading downtown or to York University, getting around the city is a breeze with transit at your footstep. This apartment is an excellent choice for students, professionals, or anyone seeking a well-connected urban lifestyle. (id:57557)
827 - 2020 Bathurst Street
Toronto, Ontario
Welcome to luxury living in one of Torontos most coveted neighbourhoods! This incredible 1+Den corner unit offers a seamless blend of modern design, convenience, and unbeatable location.Located directly above the future Forest Hill LRT station, you'll enjoy private, weatherproof access to rapid transitno need to step outside. Plus, you're just steps from Starbucks, trendy restaurants, boutique shops, and a quick drive away from Yorkdale Mall and Midtown. Easy access to the 401 via Allen Road makes commuting a breeze.Inside, this sun-drenched unit features floor-to-ceiling windows and a wraparound balcony, filling the space with natural light and offering vibrant city views. The den includes a door and window, making it perfect for a home office or guest room. The open-concept layout is complemented by sleek modern finishes, two full bathrooms, and a built-in wine cooler in the bright kitchen.Enjoy world-class building amenities including 24/7 concierge, a luxurious gym, yoga studio, outdoor terrace w/BBQs and co-working spaceideal for work-from-home professionals. Don't miss this rare opportunity to own a standout suite in a high-demand location! (id:57557)
24 Captain Kidds Terr
Protection Island, British Columbia
Welcome to this 8,470 sqft lot on Protection Island, a lovely island community a short ferry ride away from the heart of downtown Nanaimo. Perfect for your dream home or vacation getaway, this vacant lot is located a short walk away from the Nanaimo ferry service, Dinghy Dock Pub, and several treed parks. Island amenities include a community hall, library, museum, community garden, fire station, and public boat ramp. Protection Island is part of the City of Nanaimo and is serviced by municipal water and services. Seaplanes from Nanaimo Harbour allow for easy access from Vancouver and Victoria. All data and measurements are approximate and must be verified if fundamental. (id:57557)
19 Pinot Crescent
Winona, Ontario
Stunning Move-In Ready Freehold Townhome on an Oversized Premium Lot in the Desirable Foothills of Winona! This beautifully maintained home offers incredible curb appeal and one of the largest backyards in the neighbourhood, complete with private views and a separate entrance through the garage. Featuring 1,320 sq. ft. of modern, open-concept living space, this home is thoughtfully designed for both functionality and entertaining. The main floor boasts 9-ft ceilings and a stylish upgraded kitchen with expansive countertops, stainless steel appliances, and generous pantry cabinetry. The kitchen seamlessly flows into the bright dining area and cozy living room, enhanced by tall double soundproof windows for a quiet, sun-filled retreat. Upstairs, the spacious primary bedroom overlooks the escarpment and includes dual walk-in closets (His & Hers) and a luxurious 4-piece ensuite with a custom glass rain shower. Two additional well-sized bedrooms-one with its own walk-in closet-share a full 4-piece bath with a deep tub. Enjoy the endless potential of this incredible lot with space to create your own private backyard haven-be it a deck, garden, or treehouse for family fun. The unfinished basement offers blank canvas with a 100-amp panel and rough-in for a bathroom, ideal for a future home office, rec room, or theatre space. All of this is conveniently located close to the QEW, schools, parks, grocery stores, shopping, banks, and scenic trails. Don't miss your chance to own this gem in one of Winona's most sought-after communities! (id:57557)
6 Dunn Street
Lion's Head, Ontario
For more information, please click the Brochure button below. Welcome to your blank canvas for building your dream home or investment property! Located in the picturesque (Little Pike Bay) in Northern Bruce Peninsula, this vacant land offers the perfect setting for your vision to come to life. Located on a quiet street with limited neighbours. If you are looking for that serene location, this wooded property is for you. Trade in the noise of traffic and neighbours for bird song. Here's what this exceptional property has to offer: Property Lines Determined: With clear demarcations, you'll know exactly where your land begins and ends, providing peace of mind and ease of planning. Complete Drainage Plan and Elevations: No need to worry about water management - a comprehensive drainage plan & elevations are already in place, ensuring optimal site conditions. Building Envelope Determined: The preliminary building envelope has been meticulously determined, offering guidance & possibilities for your construction project. Access permit has been obtained. Electrical Pole across the street from the driveway. This will provide the property with power without having to pay for additional poles. Architectural Design Drawings: Take advantage of the opportunity to kickstart your project with ease. Architectural design drawings for a stunning 2,000 square foot bungalow have already been developed. These plans are available (not included), saving you time and effort in the planning process. Municipal Services: Dunn Street is a municipal road that will provide your property with road snow removal, garbage and recycling pick up, and postal mailbox service. Whether you're looking to build your forever home, a vacation retreat, or an investment property, this vacant land provides the ideal foundation for your aspirations. Don't miss out on this rare opportunity to create something truly special in the heart of Northern Bruce Peninsula. Make your dream a reality. (id:57557)
575 Riverbend Drive
Kitchener, Ontario
UP TO 30% VTB AVAILABLE FOR APPROVED BUYER. 37,000sf OFFICE BUILDING LOCATED BETWEEN 2 HWY EXITS. EXPRESSWAY VISABILITY. ADDITIONAL 30,000sf OFFICE OR 40,000sf INDUSTRIAL EXPANSION POSSIBLE ON THE PROPERTY. 5 minutes to Waterloo, 15 minutes to Guelph and Cambridge. 5/1000 parking. Uses include - daycare, sales center, restaurant, fitness center, yoga studio, printing or publishing establishment, general office users, professional office user plus a variety of Industrial uses. High profile and attractive office building in the Riverbend office node. This attractive gleaming-glass building provides an open floor plan and abundance of natural light. Easy access for employees to be close to restaurants and coffee amenities. Ample onsite parking and an elevator in the building. Scenic views are sure to impress anyone who chooses to make this their future work space. (id:57557)
8 3789 Chuka Boulevard
Regina, Saskatchewan
Well growinh franchise turn key business for sale in high demand GREENS ON GARDINER area of city, all leaseholds and goodwill included in the price. all brand new equipments, bright open concept setup in dinning area with 28 persons seating capacity. Become your own boss, this is one of the best profitable family business where not much manpower needed to operate. For more info call salesperson. (id:57557)
113 Drake Avenue
Labrador City, Newfoundland & Labrador
This 3 bedroom 2 bathroom townhouse offers the perfect family layout with 3 levels or can be the ideal rental investment. This home is quite spacious and all major appliances are included. The main level offers a kitchen, dining area living room and half bath. The second level has 3 bedrooms and 1 full bath. The basement area is partially developed with a family room and an undeveloped laundry/storage area. Centrally located in the center of town close to all amenities. (id:57557)
288-290 Duckworth Street
St. John's, Newfoundland & Labrador
Iconic building for sale on the corner of Duckworth and Cathedral Street in the heart of downtown St. John’s. This building houses the world-famous Number 4 Restaurant, a two-story culinary masterpiece featuring one of the city’s best all-season covered decks, exceptional design, finishes, menu, bar menu, and execution. There are also four occupied apartment units with private entrances, decks, laundry, and modern finishes with much of the original character of the building maintained. On the Duckworth Street side, there’s a vacant main floor bar, well-established Tattoos by Gabby and Andrew on the second floor, and an additional vacant office space with a street-side entrance. This is an exceptional building, well-managed, and in good repair, with eight income-producing units. Please see the 3D tour, ask for the info package, or book a viewing, to own this special piece of downtown St. John’s. Note - in the 3D tour - there's additional links in the restaurant lobby to connect to each individual unit in the building. (id:57557)

