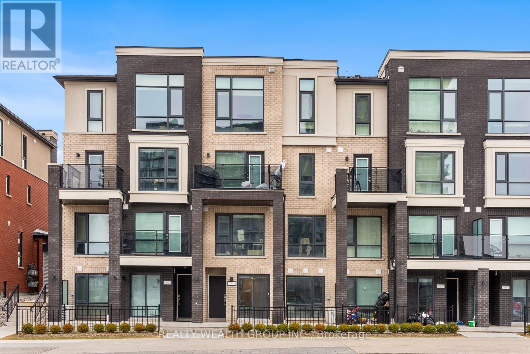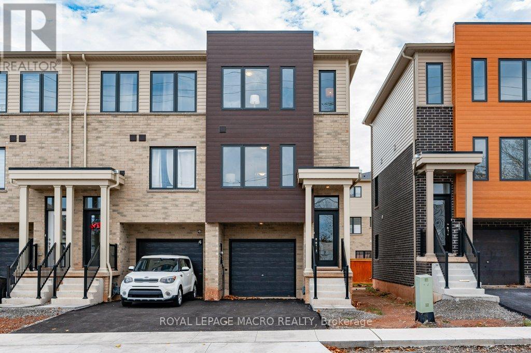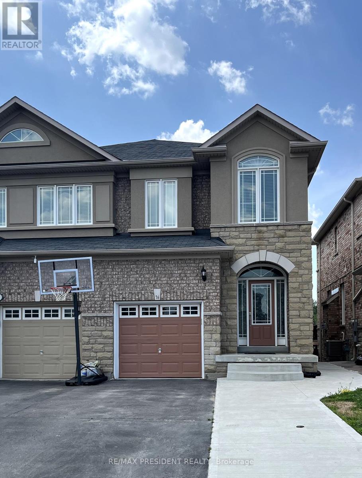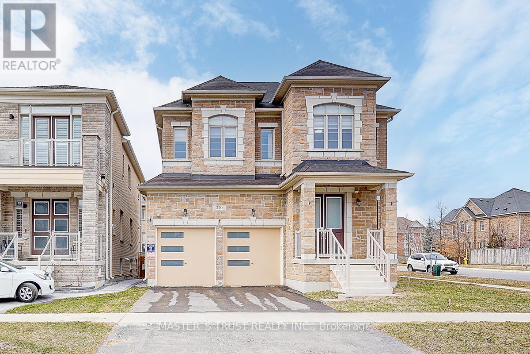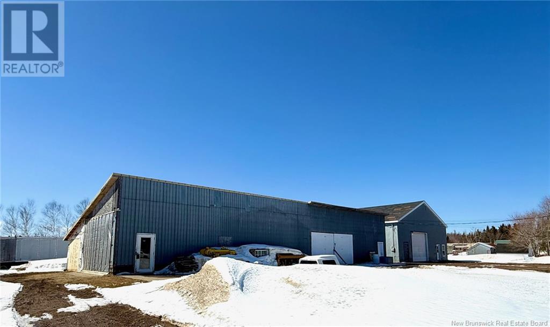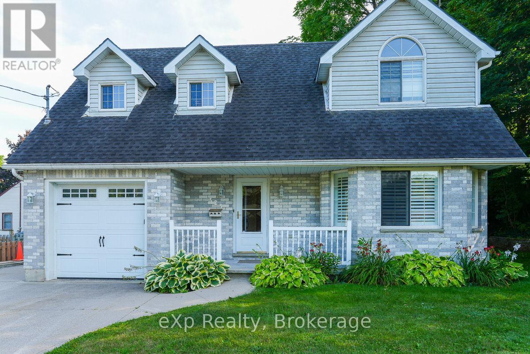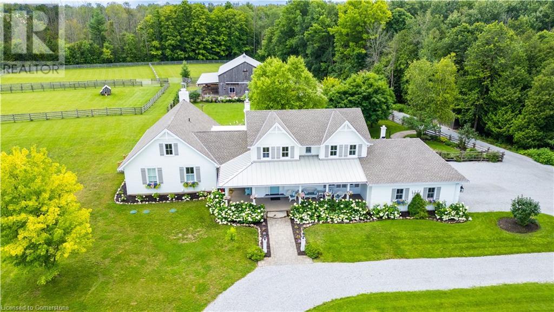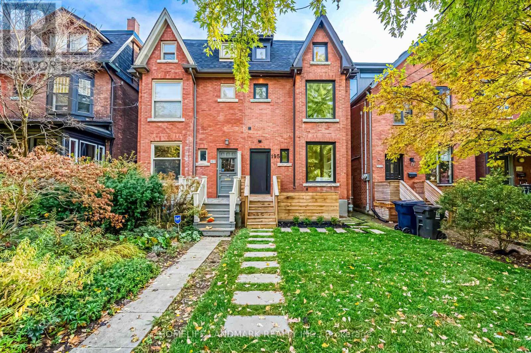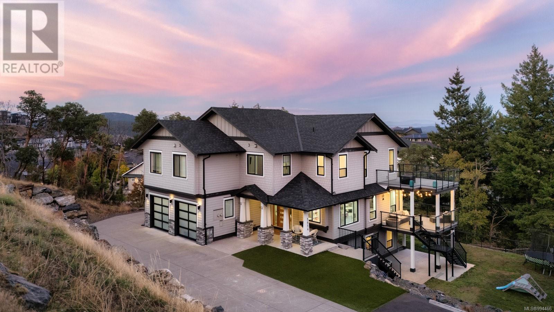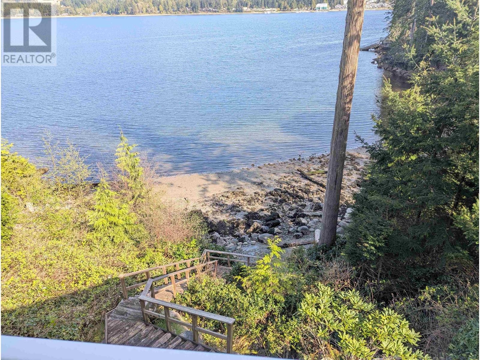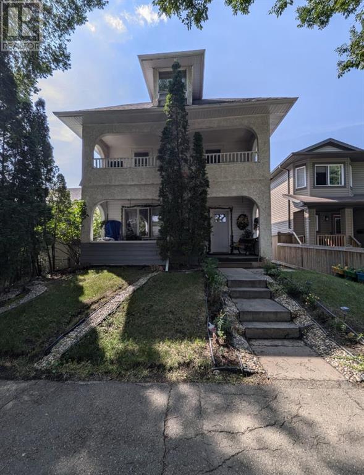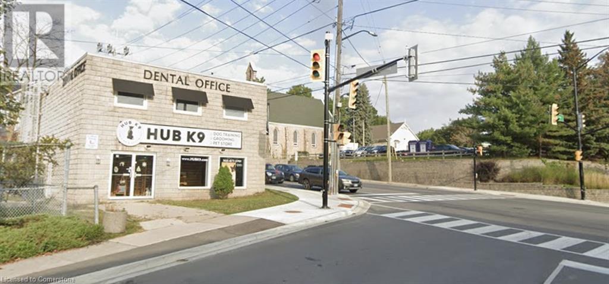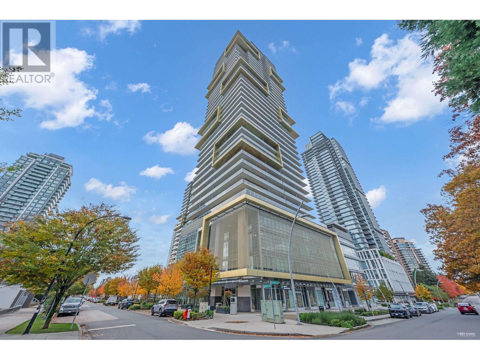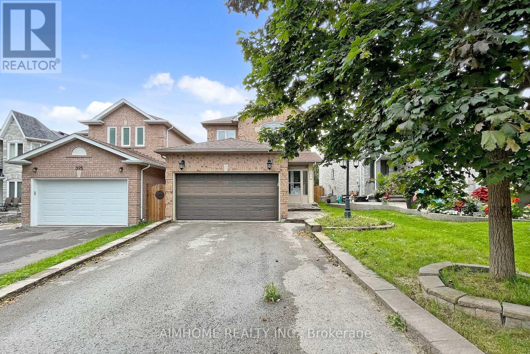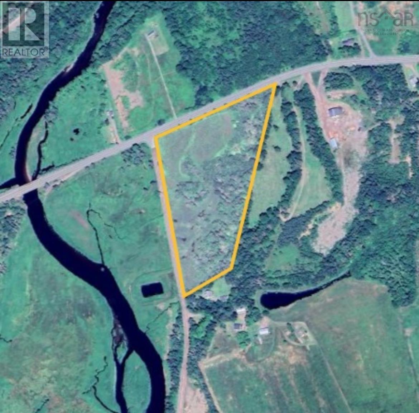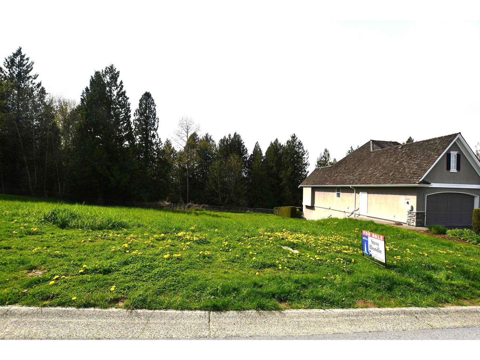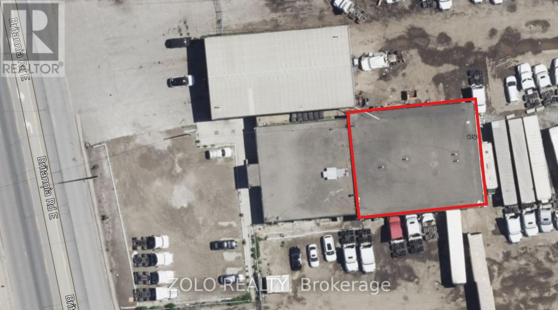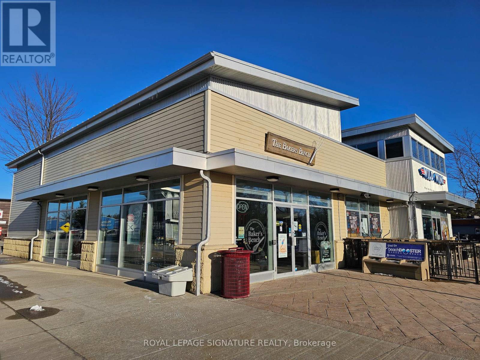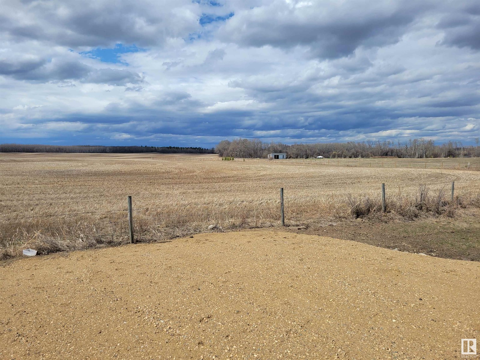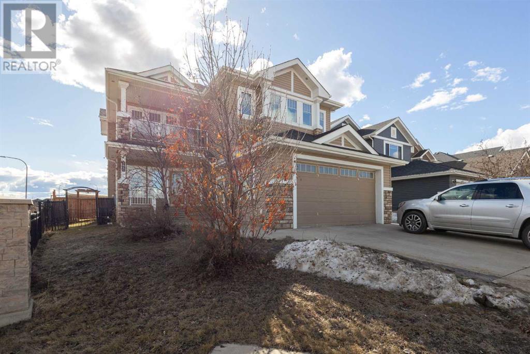11 - 185 Veterans Drive
Brampton, Ontario
Welcome to this stunning main floor unit in this sought-after Northwest Brampton community! Enjoy the convenience of being within walking distance to all major amenities including the Cassie Campbell Rec Centre, grocery stores, banks, and just a 5-minute drive to Mount Pleasant GO Station. Step inside to a bright and spacious great room that flows into a modern kitchen featuring a massive island, stainless steel appliances, and a dedicated dining area perfect for entertaining. High end finishes throughout and the home boasts two full 4-piece bathrooms, a smart and functional layout, and low maintenance fees. Ideal for first-time buyers or savvy investors. A must-see! (id:57557)
15b Bingham Road
Hamilton, Ontario
Welcome to Roxboro, a true master-planned community located right next to the Red Hill Valley Pkwy. This new community offers an effortless connection to the GTA and is surrounded by walking paths, hiking trails and a 3.75-acre park with splash pad. This freehold end-unit townhome has been designed with naturally fluid spaces that make entertaining a breeze. The additional flex space on the main floor allows for multiple uses away from the common 2nd-floor living area. This 3 bedroom 2.5 bathroom home offers a single car garage and a private driveway, a primary ensuite and a private rear patio that features a gas hook up for your future BBQ. Granite counter tops, vanity in powder room, a/c and new appliances included. (id:57557)
76 Saint Grace Court
Brampton, Ontario
This exceptional 4-bedroom semi-detached home is situated on a stunning ravine lot, offering a serene walk-out to a spacious deck. Located in a quiet court, the property features a large driveway (No Sidewalk) with ample parking, including one garage space and three additional driveway spots. Within walking distance to a grocery store, public high school, and public transit, it boasts convenience and accessibility. The home showcases hardwood flooring on the main level, with no carpeting throughout. The main floor also features 9-foot ceilings, while a convenient second-floor laundry enhances functionality. The fully finished, legal basement apartment offers a one-bedroom unit, plus two dens, and includes both a full and a half bathroom. With its own separate walk-out entrance to the backyard and laundry facilities, the basement unit provides an excellent opportunity for extra income. This home offers the perfect blend of comfort, style, and potential. Photos were taken when property was vacant. (id:57557)
220 Wesmina Avenue
Whitchurch-Stouffville, Ontario
Welcome To This Stunning Upgraded 3,152 Sqft Starlane Home. Residence In The Heart Of Stouffville In A Family-Friendly Area; Boasting 10ft ceilings on Main Level, 9ft ceilings on Second. Big Windows with the Cold Room In The Basement (Appx 9 Ft ); Spacious And Bright Living Room Featuring Large Windows; An Office on Main floor Can be the Fifth Bedroom. Over $280k On Upgrades; Comprehensive Smart Home Automation; 8 Point Exterior Security Camera System; 200 Amp Panel. Elegant Living Space Showcasing ; A Classic Fireplace; Hardwood floors throughout, Smooth Ceiling, Tons of the Pot Lights , Crown moulding. A Chefs Dream Upgraded Kitchen with Quartzite Countertops, Backsplash, Oversized Centre Island, High Standards Cupboard & Brand-Name Stainless Steel Appliances; Custom Made Zebra Window Blinds; The Primary Bedroom Features Large Windows For Plenty Of Natural Light, 6-Piece Ensuite & An Enormous Walk-In Closet. Minutes from Trendy Downtown Stouffville, Schools, Shopping, Restaurants, Golf, Parks, GO Station, Hwy 407 & 404, And Much More. Exclusive Benefit: Value Appx $50k Luxury Furnishings Package Include. Move- in Condition. The Ideal Family Home with the Perfect Blend of Luxury and Comfort. This Is The One You Have Been Waiting For! Dont Miss It! Must See! (id:57557)
11869 Route 11
Village-Blanchard, New Brunswick
Bâtisses situées au centre de la Péninsule Acadienne sur un terrain de 1.8 acres. Plusieurs bâtiments : garage, hangar et une petite maison se retrouvent sur le terrain (id:57557)
29 Laughlin Street
Miscouche, Prince Edward Island
Welcome to 29 Laughlin Street, Miscouche, PE. This gorgeous 3/4 bedroom, 4 bath home is nestled on a private lot at the end of a quiet street on .4 acre lot . Located less than 10 minutes to the City of Summerside, 40 minutes to the City of Charlottetown and 30 minutes to top beaches, restaurants, boating and golfing. This home is the perfect combination of luxury, privacy and convenience. A peaceful retreat from the life's everyday hustle and bustle. The spacious and open concept floor plans, marble floors, high ceilings, large windows offer a ton of natural light and is perfect for family life, executive life and entertaining. The spacious Kitchen is a chef's dream with high end appliances, quartz countertops, marble tile, and plenty of cabinets and storage. The primary bedroom is spacious and offers a large walk-in closet, deck, and huge spa-like ensuite bath featuring wall to wall marble, glass raindrop shower and beautiful soaker tub. The other 2 bedrooms are of generous size each with their own ensuite bathroom. The home also features huge custom moldings, and stunning light fixtures. The detached double car garage with a media room has its own driveway. The media room could also be used for a business, in-law suite, office, 4th bedroom or simply an extension of the current main house living space. The property also features many private decks, a large stone floor covered pergola, a quaint covered bridge and garden shed matching the main home. measurements should be verified by the purchaser. (id:57557)
525 19th Street W
Owen Sound, Ontario
Location and curb appeal are only some of the benefits to this West side two story home! The moment you walk up to the front door you are welcomed by the covered porch. Entering the house you have a convenient layout that leads you right into the kitchen with great cabinets and extra details. The open concept dining and living space allows for a lovely flow and easy access to the back deck for barbequing. Finishing off the main floor, there is a two piece bath and access to the attached garage. The second floor has a gracious primary bedroom with walk-in closet. With two more bright bedrooms and a beautiful fourpiece bath completing the second floor. For those in need of more living space, this home does not disappoint with a completely finished basement with laundry and another three piece bath. The backyard with its two tier deck and low maintenance lawn area is perfect for entertaining. This home's proximity to Kelso Beach makes it perfect for those with an active lifestyle or desire that great community feel with many local events close by. This home is ready for new memories to be made! (id:57557)
234 Concession 14 Road E
Flamborough, Ontario
Welcome to your dream country estate! Ideally, located on a quiet rd 20 minutes away from both Milton and Burlington. This breathtaking property spans over ten acres of pristine land, offering a perfect blend of country living and luxury. A beautiful farmhouse, with over 7000 square feet of living space. This home offers everything for family, friends, and entertaining. Once inside, you will be welcomed by a spacious foyer that leads to a dreamy library, and then past an enchanting dining room with a 14-person table and gas fireplace. Next you'll be greeted by the heart of the home. An awe-inspiring kitchen featuring a magnificent island, adorable pantry, Subzero fridge, Miele double ovens, and a stunning 36-inch Lacanche range. Wide plank wood floors on all levels add a touch of warmth to every room. The primary wing offers beautiful views, ensuite bathroom, stately primary bedroom with double closets and a personal office or dressing room. Open from the kitchen, the cathedral ceiling living room is adorned with a Rumford fireplace. Notice the views and light streaming in from new Anderson Windows all around. To tackle the farm fun a well appointed garage, a mudroom and laundry room off side and back entrance. Outside, a rolling pasture, beautiful barn with separate well, paddocks, heated workshop and tack room. Below, a bright walkout with five-piece bath, 3 bedrooms each with large windows, exercise room, large schoolroom/ rec room, a third fireplace, and radiant floor heating ensure comfort even on the chilliest of days. Two furnaces, a Veisman boiler, all-new plumbing and electrical, and a second laundry room give you peace of mind that your home will function as well as it looks. With 8 bedrooms and 5 bathrooms, there's ample space for everyone to unwind and relax. With picturesque views of paddocks, gardens, pasture, and forests right outside your window, this is how your family is meant to live. (id:57557)
195 Albany Avenue
Toronto, Ontario
Welcome to 195 Albany Ave, a beautifully renovated duplex blending historic charm with modern luxury. This spacious 4+2 bed, 6 bath home spans four finished levels, featuring a sun-filled open-concept main floor with fireplace, picture windows, and a custom chefs kitchen with premium integrated appliances and oversized island. Includes a main floor office nook with walkout to deck.Second floor offers two large bedroom suites with ensuites, plus a flexible den (easier to convert the 4th ensuite) and full laundry room. The entire third level is a stunning primary retreat with walk-in closet, spa-like ensuite, and private terrace. Separate-entry walk-up basement offers versatile space ideal for an in-law suite or rental unit (Potential great income to pay mortgage). Located on a quiet, tree-lined street steps to Bloor St, TTC, top schools, and all the vibrant amenities of the Annex. (id:57557)
1414 Grand Forest Close
Langford, British Columbia
Welcome to 1414 Grand Forest Close, a custom-built family home perched atop Bear Mountain, boasting breathtaking ocean, city, and mountain views from every principal room. The entry level showcases a stunning chef’s kitchen with a built-in coffee station, quartz sit-up island, and a separate dining room featuring a custom wine wall. The living room extends to a wraparound patio, ideal for entertaining or relaxing while soaking in the views. The primary suite offers a luxurious 5-piece ensuite, walk-in closet, cozy fireplace, and a private top-floor deck. Additional bedrooms are equipped with custom built-in closets and share a 5 piece Jack-and-Jill bathroom. The lower level impresses with a spacious media room, luxe bar with beverage fridge, a guest bedroom, and a bonus office. Step outside to a landscaped backyard from the walkout patio, a perfect play area for kids. Complete with a private 2 BEDROOM SUITE above the garage, offering additional parking and a private entry. (id:57557)
2029 Pinehurst Terr
Langford, British Columbia
2029 Pinehurst Terrace, where luxury meets nature in this stunning mountain-view residence at Bear Mountain. This custom-built home was meticulously designed with high-end finishes and thoughtful details, offers an unparalleled living experience of mountain viewscapes from all principal rooms. The state-of-the-art kitchen and a glass-walled sitting room provide seamless access to a 42-foot pool and hot tub, offering the ultimate in relaxation and lifestyle. The primary suite includes a custom dressing room, a lavish 6-piece ensuite, and a private west facing hot tub deck to enjoy the sunsets. The walk-out level is designed for entertainment, featuring a media room, wine bar, fully equipped gym, indoor sports court, and direct access to the pool deck, complete with an outdoor kitchen. Steps from the Westin,multiple dining options,biking and hiking trails,Tennis Centre,North Langford Recreation Centre and 2 Nicklaus-designed golf courses!Golf Membership Available! (id:57557)
6116 Poise Island Drive
Sechelt, British Columbia
High quality 2100 square ft 2 story Waterfront home with stunning ocean views. This is the only home on the street with a beach. This home features 3 bedrooms + den, 2 and 1/2 bathrooms. 2 bedrooms have gorgeous ocean views and the ensuite bathroom features a relaxing jetted bathtub. The upper level boasts high vaulted ceilings, a great kitchen with a new dishwasher and large pantry, living room with fireplace, and a large deck. The double car garage includes an extra storage room / workshop (id:57557)
11716 85 Street Nw
Edmonton, Alberta
This is an amazing opportunity to own a cash flowing fully tenanted turn key investment property!! 4 Units The main floor renting for $875/M, basement unit $900/M, unit 3 $900/M, unit 4 $900/M for a total of $3,575/M. 1 bed suite, 2 bachelor suites and a 3 bedroom suite. Long term tenants in place. Great potential to increase rents. Professional management in place or hire your own or manage yourself. Turn key rental take over. Amazing opportunity!? (id:57557)
24 Guelph Street
Georgetown, Ontario
For more information, please click Brochure button. 1800 sq.ft. Retail/Dental/Medical/Office Space for Lease on busy corner in Premium Downtown Georgetown/Halton Hills, perfect for Health Care Professionals and Retail. On-site parking. Easy access to Guelph St./Hwy 7 for commuter drive-by traffic. Highly sought after growing area of Georgetown in the town of Halton Hills: Destination Downtown Across the street from a newly completed condo development with more under construction. Higher density residential developments planned/designed to enhance the Downtown Core. Clean Health Care Space, with 5 treatment rooms, space for Panorex Xrays, Private Consultation Room, Private Office, Staff Kitchenette, 2 storage rooms, utility room, 2 washrooms; Waiting Room, Large Reception Area; Walking distance to GO TRAIN and downtown shops and restaurants. Easy access to Guelph St./Hwy 7 for commuter drive-by traffic. (id:57557)
1106 - 101 Queen Street
Ottawa, Ontario
Live in the boutique reResidences building, offering the best in luxury and location. STUNNING view of Parliament Hill from your living room & kitchen! Elegant and modern, this 1 bed/1 bath unit features an open concept living space with den, balcony, and premium finishes like Italian style cabinetry and a waterfall island in the kitchen. The primary bedroom offers ample closet space with smart built-ins. 1 underground parking space & storage locker included! Building amenities offer a truly elevated experience, including the prestigious SkyLounge, theatre room, sauna, gym, boardroom, games room, private lounge, and housekeeping. Located steps from Parliament, Sparks Street, the O-Train, and just about everything downtown Ottawa has to offer! Available immediately! (id:57557)
3605 6383 Mckay Avenue
Burnaby, British Columbia
Gold House North Tower by Rize Alliance located in the heart of Metrotown in Burnaby. This high level 2 beds 2 full baths unit faces Southwest with spectacular mountain and city views. Large wrap around balcony for year round entertainment. Functional layout with 9' ceilings throughout. High-end modern kitchen equipped with Armony soft-close cabinetry and integrated Bosch appliances. Central A/C. Over 30,000 SF of Amenities including a Fitness Centre, Party & Study Room, Social Lounges, BBQ area and 24 hour Concierge. Pets & Rental allowed. Located just steps away from Skytrain Station, Station Square, Metrotown Mall, Crystal Mall and Bus loop, restaurants, banks, Bonsor Community Centre & much more. (id:57557)
399 Flanagan Court
Newmarket, Ontario
Well kept 4+1 Bdrm Home With 2 Full Bathrooms. In Sought After Summerhill Estates. most upgrades done within 5 years, Professionally Finished Bsmt with Bathroom. Separate Family Rm, Dining Rm, Huge deck and Sunroom, Near Schools, Parks and shopping. Very safety and quiet neighborhood (id:57557)
Acreage Economy Point Road
Economy, Nova Scotia
Discover the perfect opportunity to own a stunning piece of land on the breathtaking Bay of Fundy, renowned for having the highest tides in the world. This exceptional corner lot spans 9 acres and boasts an impressive 1611 feet of road frontage. With a installed driveway, partially cleared lot and water view, this parcel offers the ideal setting for your dream home or cottage. Conveniently located on a main, year-round road, the property provides easy access to local attractions such as Economy Falls, inviting hiking trails, and thrilling opportunities for kayaking, ATV riding, and snowmobiling. Whether you're an avid fisherman or enjoy rock hounding on the beaches, this land offers endless recreational possibilities. With its partially cleared terrain, it awaits your creative vision to transform it into your private retreat. Don't miss the chance to secure this unique piece of the Nova Scotian coastline and experience the tranquility and adventure that awaits. Make this your next home or cottage site and enjoy all that the Bay of Fundy has to offer. (id:57557)
3863 Coachstone Way
Abbotsford, British Columbia
Discover Your Dream Home at Creekstone on the Park! Prime Building Lot! This stunning property in East Abbotsford is ready for your custom Rancher floor plan. Imagine crafting a home perfectly tailored to you & your family's needs. Nestled on a quiet street, this lot backs onto a park with serene walking trails that lead to a dog off-leash park & sports park-ideal for outdoor enthusiasts & pet lovers alike! Unbeatable Location Walking distance to, tea house, schools of all levels, & transit just half a block away. 5 min. drive to shopping malls for ultimate convenience. Your Home. Design every detail, from floor plans to colors, & more. Ideal lot for Rancher with walkout basement. A perfect place to call home peaceful, scenic, close to everything you need. Your dream lifestyle starts here! (id:57557)
1750 Britannia Road E
Mississauga, Ontario
WAREHOUSE SUB-LEASE : Seize this prime opportunity to lease a warehouse, perfectly suited for any kind of industry to use this as a storage facility. It offers ample space for fleet management and operations, ensuring efficiency and convenience. The warehouse is available for sub-lease. Don't miss out on this exceptional space! USES NOT ALLOWED: Marijuana, place of worship, food (id:57557)
F1 - 321 Main Street
Wasaga Beach, Ontario
Bright and modern bakery and quick service restaurant (QSR) in one of the busiest plazas in downtown Wasaga Beach. Located at the intersection of Main Street and River Road West where all of the big retailers, supermarkets, and restaurants are. This location is surrounded by hotels,resorts, and the provincial park with the beach just steps away. Currently operating as a very established and popular bakery. 9-ft commercial hood plus tons of prep area, refrigeration, andover 100 parking spaces. Brand new lease to be provided to qualified operators at $3,000 NetRent with 5 + 5 years. Open for rebranding into a different concept, cuisine, or franchise.Please do not go direct or speak to staff or ownership. Excellent opportunities for a growing brand or franchise to take over an expensive and very high quality build out in a bright corner location of a premium plaza. This is a AAA plaza with lots of big operators. Tons of signage and parking options. This is THE place to be in Wasaga Beach with the Beach Area 1 just a few minute walk away. It benefits from a huge boost in tourism in the summer months and it is surrounded by all kinds of hotels, motels, camping areas, RV parks, and of course the local population. Property Details: 200-amp, 3-phase power supplies this modern unit. It has high ceilings and tons of light as it is southwest facing. Full kitchen with a hood system and tons of prep area in the back with a great retail area ideal for many different concepts. (id:57557)
Twp 605 Rr 455
Rural Bonnyville M.d., Alberta
Looking for a place to build your dream home? This 2 acre parcel is located mins to Bonnyville with paved roads all the way. With rolling hills and a great view what is stopping you? (id:57557)
Twp 605 Rr 455
Rural Bonnyville M.d., Alberta
Looking for a place to call home, only mins to Bonnyville on paved roads, this 3 acre parcel is ready for your dream home. Gas and power are in close proximity, or if choosing to live off grid, this could be a great place to start. (id:57557)
205 Blackburn Drive
Fort Mcmurray, Alberta
Prepare to be captivated by STUNNING design meticulously crafted with LUXURY in mind. This GORGEOUS masterpiece presents a one-of-a-kind floor plan, perfectly tailored for the entire family. It's an amazing opportunity to own a custom-built home, adorned with porcelain tile and maple hardwood floors, beneath soaring ceilings in a spacious open-concept layout ideal for entertaining loved ones. The grand foyer welcomes you into a huge family room, seamlessly connecting to a heated double car garage with epoxy floors. A versatile flex room and full bathroom grace the main floor, offering adaptable spaces for your needs.The heart of the home lies in the seamless flow from the family room to the living and dining areas, culminating in a CHEF'S DREAN KITCHEN. A massive quartz countertop island with a waterfall feature anchors the space, complemented by modern-style cabinets boasting pull-out spice drawers, pot drawers, built-in wall oven/combo, and innovative "garage" style cabinetry for abundant storage. A walk-in pantry adds further convenience. Recessed lighting and elegant archways accentuate the home's refined features.Ascend the beautiful staircase with maple hardwood and integrated lighting to the second floor, where a big bonus room awaits. Discover three bedrooms and two bathrooms, culminating in a primary bedroom retreat with a private balcony, spa-style bathroom, and walk-in closet. The remaining bedrooms share a well-appointed full bathroom. And for savvy buyers seeking a mortgage helper, a SEPARATE ENTRANCE to a fully equipped LEGAL 2-bedroom suite with a tenant in place provides immediate income potential. A maintenance-free deck spans the length of the home, offering outdoor enjoyment with views of walking trails and abundant natural light streaming through floor-to-ceiling windows. This home is a must-see, offering countless reasons to fall in love. CALL NOW TO VIEW! (id:57557)

