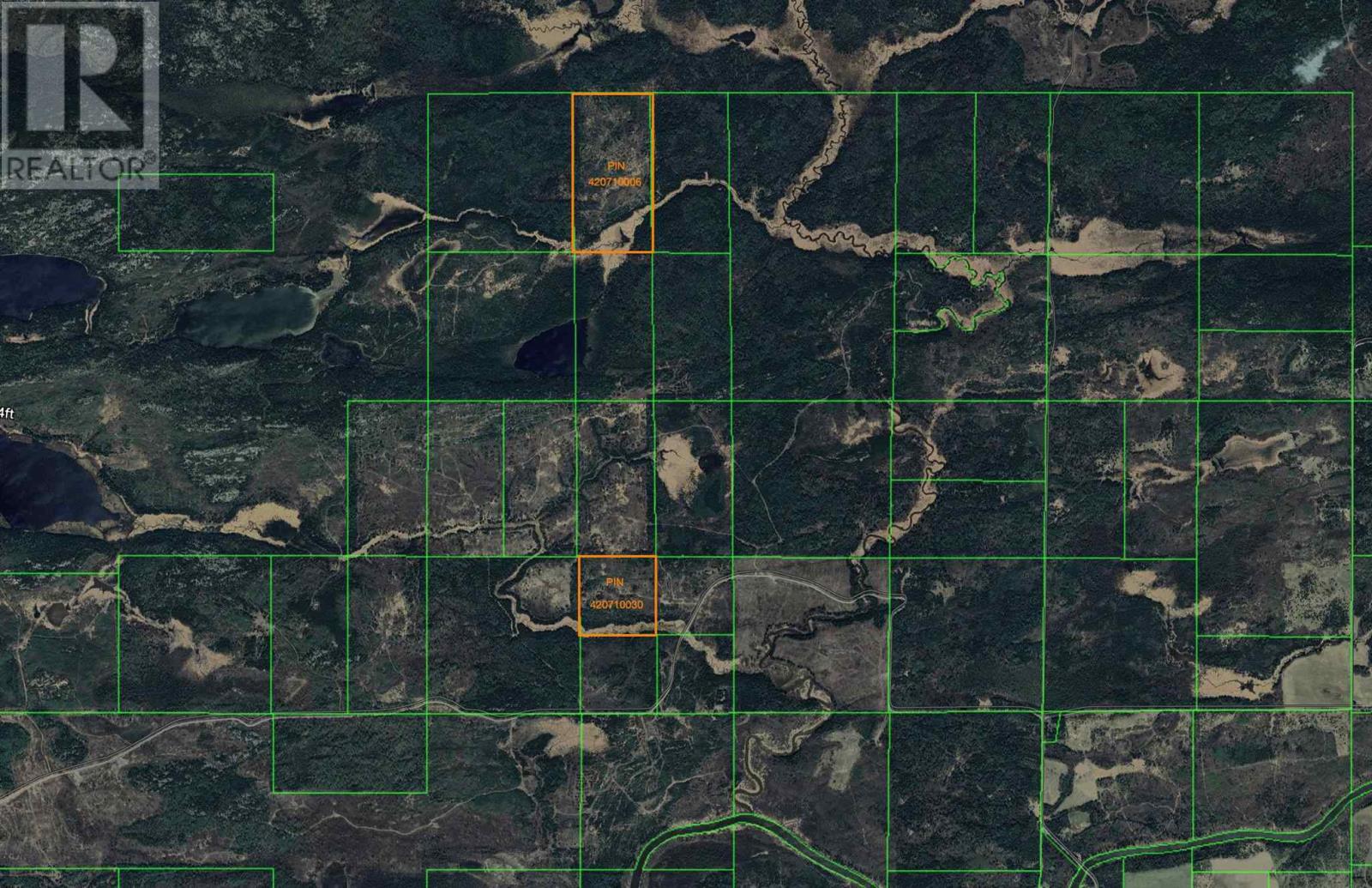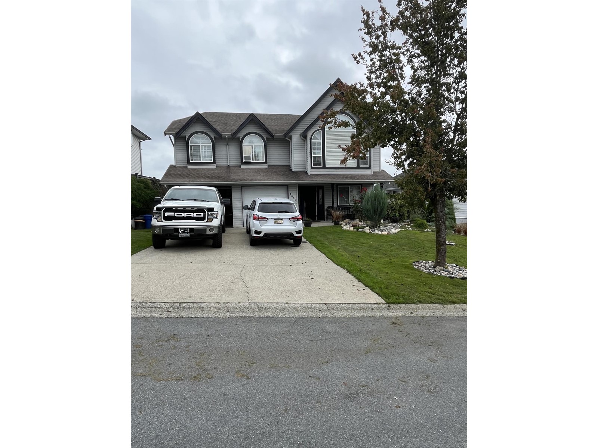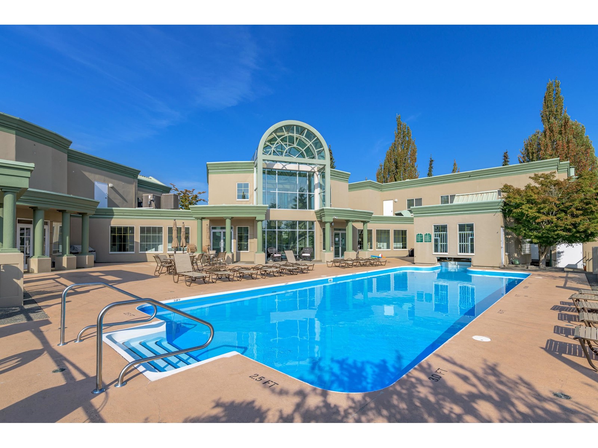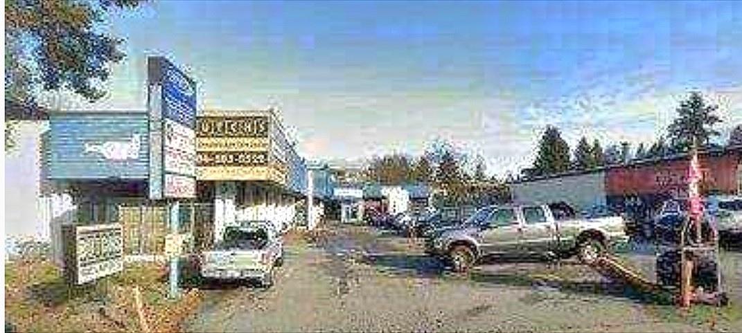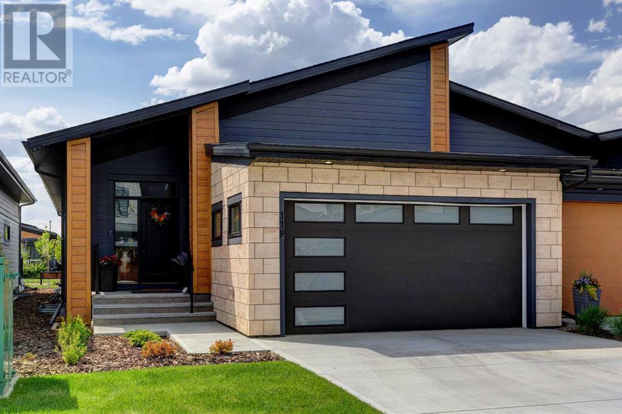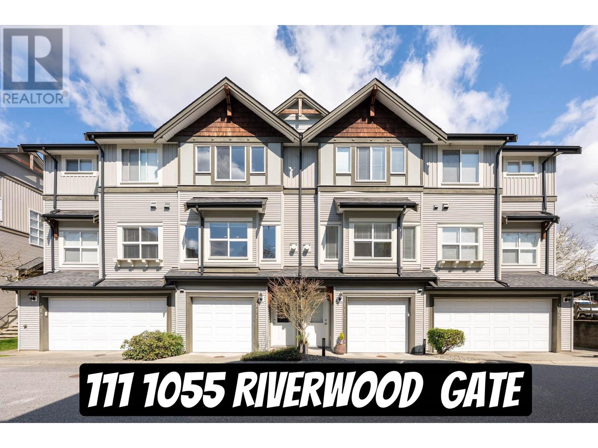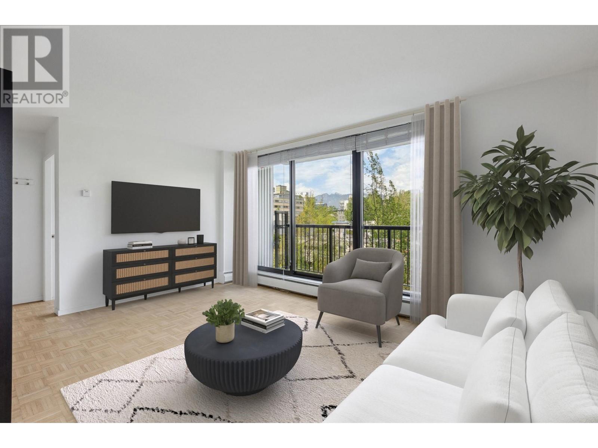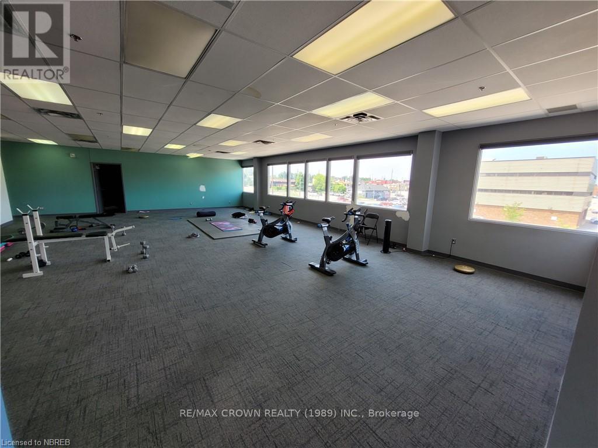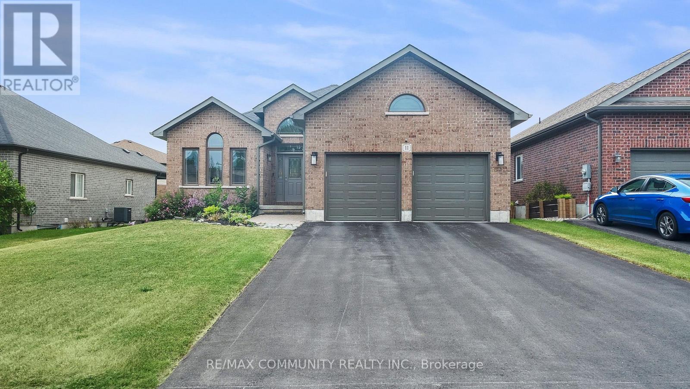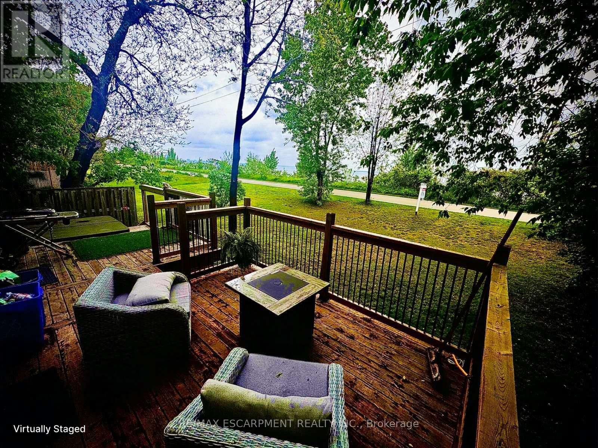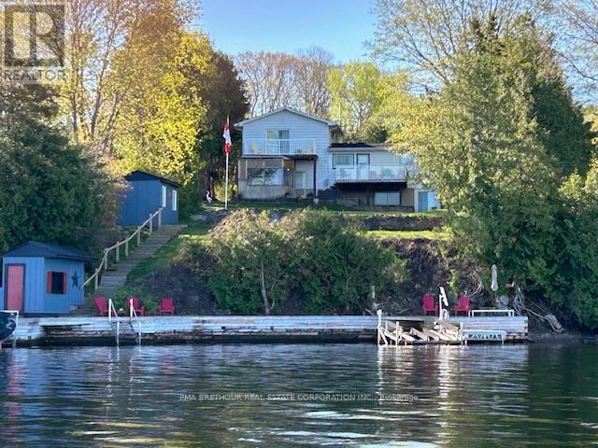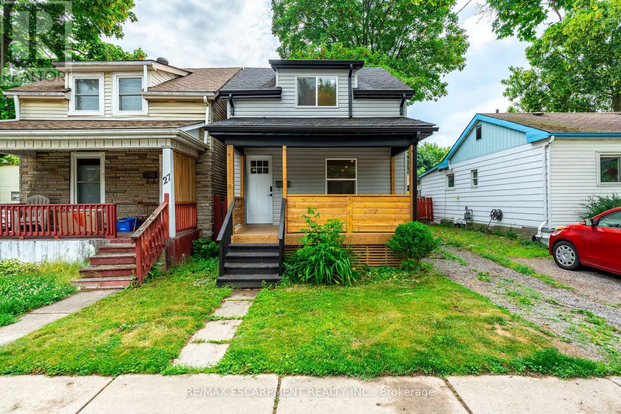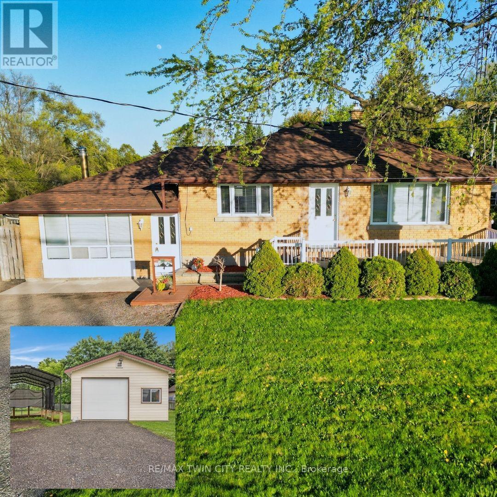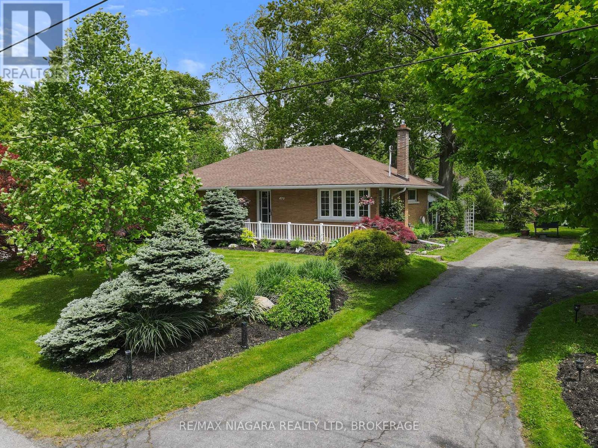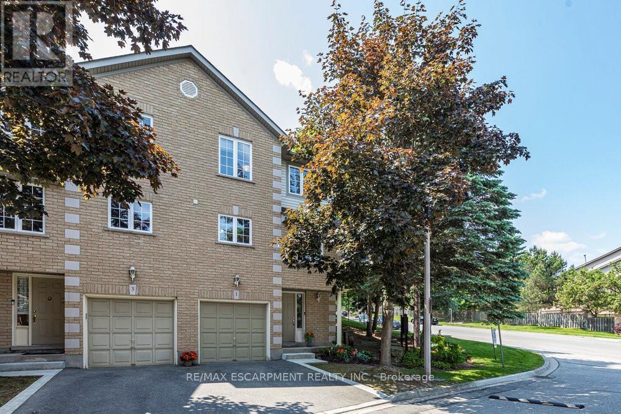Pcl 23418 Chavall Rd N
Machin, Ontario
New Listing. Two parcels of land with Crown Land in between them. With a combined total of approximately 120 acres. This land is ready to be developed into something special. Property has been cut in the last 15 - 20 years. Quick Possession. Crown land to the north of the property as well. Located in WMU# 8 (Non-residents can hunt without a guide or being registered at an Outfitters). Area is home to moose, deer, bear and plenty of Partridge/Grouse! (id:57557)
514 - 11 St Joseph Street
Toronto, Ontario
Luxury Loft Offers Boutique Living In 'Eleven Residences' On Bay. Approx 1000 Sqft Unit Boasts 2 Beds, 2 Full Baths, Quality Finishes With Stainless Steel Appliances, Quartz Counters & Wood Floors Throughout. Bldg. Extras incl. Concierge, Upscale Gym, Rooftop Garden, Media Room, and Theatre Room. Very Convenient Location, Just Steps To Subway, Yorkville And Bloor Streets, Short Walk To U Of T & Ryerson. (id:57557)
137 Markland Street
Hamilton, Ontario
Historic charm meets timeless character in this beautifully renovated Century home in the Durand South neighbourhood. This well appointed 4 bedroom, 3 bathroom home features 4 floors & 2900 sq. ft of total living space . Enjoy an open concept main level, large bedrooms including a 3rd floor primary suite with 3 pc. Ensuite, skylights and vaulted ceiling. The fully finished basement features a family room with a gas fireplace, 3 pc. Bathroom, laundry, tons of storage and a separate entrance, ideal for extended family, guests or potential income. Enjoy a large front porch and professionally landscaped and fenced backyard with 19 ft. year round swim spa. Stunning hardwood floors, wood tones, exposed brick, mill work and high ceilings add to the beauty of this home. Enjoy tons of storage space, closets and updated shingles (2024), most windows (2024), freshly painted (2025), plumbing/electrical (2018), 19 ft swim spa (2013). Just a short stroll to the vibrant cafes, boutiques, and restaurants of Locke Street and minutes from St. Joseph’s Hospital, this location combines lifestyle, convenience, and community. Don't miss your chance to own a piece of history, with all the comforts of modern living. (id:57557)
8381 Casselman Crescent
Mission, British Columbia
VERY WELL MAINTAINED HOME OFFERING OVER 2700 SQ FT OF FAMILY FRIENDLY LIVING ON A 5339 SQ FT FULLY USABLE LOT. THE HOME FEATURES ARE MANY , UPPER FLOOR IS 1504 SQ FT, 3 BDRMS AND 2 FULL BATH, HUGH KITCHEN WITH ROWS OF CABINETS , ALL RMS ARE SPACIOUS LIVING RM, FAMILY RM AND AND ALL BEROOMS, 2 GAS FIREPLACES AND A LARGE 21' x10' DECK WITH A FANTASTIC VIEW OF MOUNT BAKER LEADING TO A FLAT AND FENCED BACKYARD,PERFECT FOR CHILDREN AND PETS. SUPER LOCATION UP THE STREET FROM HILLSIDE TRADITIONAL SCHOOL, WITH PARK, PLAYGROUND AND TENNIS COURT JUST STEPS AWAY.PERFECT HOME FOR A GROWING FAMILY. BONUS 1 BEDRM SUITE 60% FINISHED. OPEN TO OFFERS (id:57557)
223 Cameron St
Thunder Bay, Ontario
Opportunity awaits on Thunder Bay’s East Side! This spacious 2-storey home offers 4 bedrooms - 2 on the main floor and 2 upstairs - along with 2 full bathrooms, providing flexibility for families or those looking to invest in their future. With solid bones and endless potential, this property is ready for your personal touch. Whether you're a first-time buyer or a savvy renovator, this is your chance to create something special. Don’t wait - come see the potential and make it your own today! (id:57557)
359 Foley St
Thunder Bay, Ontario
Add to your portfolio or step into homeownership with this versatile 2-storey, 2-unit property in the heart of Thunder Bay. The main floor unit offers 2 bedrooms and a full bath, while the upper unit features 1 bedroom and 1 bath - perfect for rental income or multi-generational living. Centrally located and surrounded by the rich history of the area, this property is a smart investment in both location and potential. Don’t miss your chance - schedule your viewing today! (id:57557)
207 Burke Street
Waterdown, Ontario
Gorgeous new stacked townhome by award-winning New Horizon Development Group. This 3-bedroom, 2.5-bathroom unit offers 1,362 sq ft of contemporary living space, featuring a functional open-concept layout, a 4-piece ensuite in the principal bedroom, and a 160 sq ft private terrace. Additional features include a single-car garage, quartz countertops, vinyl plank flooring throughout, and pot lights in both the kitchen and living room. Just minutes from vibrant downtown Waterdown, you'll have access to boutique shopping, diverse dining, and scenic hiking trails. With easy access to major highways and transit, including Aldershot GO Station, you're never far from Burlington, Hamilton, or Toronto. Call today to book your private showing! (id:57557)
441 Heather Cres
Thunder Bay, Ontario
Heather Cr with a suite - Score! 3 + 1 Bed, 2 bath, 2 Kitchens - 2 Units. Gas fireplace in basement, freshly painted, Large fenced in yard, plenty of parking and amazing, end of crescent location. (id:57557)
309 13888 70 Avenue
Surrey, British Columbia
OPEN HOUSE SUNDAY JULY 6TH 2-3PM Move in ready in this bright 2 bedroom 2 full bath CHELSEA GARDENS townhouse with neutral colors throughout. Kitchen has tile floor, upgraded counter tops and S/S appliances and is adjacent to family room area. Living room with elegant gas fireplace is open to the dining area and has sliders to the west facing covered deck and sliders to the east facing deck that overlooks Hazelnut Park. One resident must be 55+, and 2 small pets are allowed in this well managed complex. Large Primary bedroom has walk-in closet and shower/tub combo. 2nd bedroom has built in murphy bed and desk. CHELSEA has an active social community, clubhouse has 3 guest suites, English pub, billiard room, fireside room/kitchen, workshop, exercise room, hot tub and access to outdoor pool. (id:57557)
13437 King George Boulevard
Surrey, British Columbia
RARE OPPORTUNITY! Prime location in the heart of Surrey with fully leased. Call for more information. Potential to high density redevelop by assembling neighboring lots. Please contact the listing agent for further details. (id:57557)
5607 - 8 Eglinton Avenue E
Toronto, Ontario
Elevated living at E-Condo, perched near the penthouse level at Yonge & Eglinton. This modern 1-bedroom suite features soaring 9-ft ceilings, floor-to-ceiling windows, and a spacious 102 sq ft private balcony with panoramic north views. Enjoy sleek built-in appliances, open-concept layout, and premium finishes throughout. Direct underground access to TTC Subway & future Eglinton LRT ensures seamless city connectivity. World-class amenities include a stunning cantilevered glass pool, full gym, yoga studio, luxury lounge, 24/7 concierge, tech/media rooms, BBQ terrace, and more. Urban convenience meets contemporary elegance. (id:57557)
1276 Maple Crossing Boulevard Unit# 1109
Burlington, Ontario
Immaculate turn key urban condo is positioned in the highly sought after Grande Regency offering approx.1059 sq ft (as per condo corp documents) living with parking and a locker. This 1 bedroom plus den unit has 2 full bathrooms (1-3pc; 1-4pc) and a sun room off the kitchen offering stunning Escarpment and Bay views to enjoy! The primary bedroom includes a PAX wardrobe and it’s 4 pc spa-like ensuite is truly a retreat. Den has wall to wall PAX wardrobes for extra storage. Features include: luxury vinyl flooring laid in a herringbone pattern in LR/DR, den, sunroom and bedroom spaces, reclaimed barn hall closet doors, kitchen is sleek and modern with quartz counter tops, Stove has induction cooktop, upgraded light fixtures throughout, and in-suite laundry (front loader washer/dryer (Oct 2024)). Steps from the Lake/Spencer Smith Park/downtown and a vast range of other amenities. Condo fee: Heat, hydro, water, cable. Facilities offer: 24-hour security/concierge, rooftop patio, library, gym, outside in-ground pool, tennis/racquetball/squash courts, BBQ area, party room rooftop terraces, fitness centre, guest suites, EV-charging stations and 1 car wash station. RSA. (id:57557)
119 Marina Cove Se
Calgary, Alberta
Discover ‘The Streams’ of Lake Mahogany — where luxury meets lifestyle in a tranquil, park-lined enclave surrounded by scenic pathways and modern architectural elegance. Step through the grand entryway into a spacious, welcoming foyer that sets the tone for the refined living experience ahead. The home opens effortlessly into a gourmet kitchen, where soaring 9-foot ceilings create an airy ambiance. This culinary space impresses with striking two-tone cabinetry, quartz countertops, a large center island, undermount sink, gas cooktop, and a premium built-in KitchenAid appliance package. LED under-cabinet lighting and a sleek design underscore the kitchen’s sophisticated style. Beyond the kitchen, the open-concept layout flows into the Great Room, anchored by an electric fireplace and framed by large windows that fill the space with natural light. Just off this elegant main living area, the primary suite is a private retreat—bright and expansive with serene views. The spa-inspired ensuite features dual vanities, an oversized soaker tub, a standalone glass shower, and a spacious walk-in closet. On this level, you will also enjoy direct access to the main floor laundry and a second half bath—designed for ultimate convenience. Venture into the fully finished basement, a flexible space ideal for relaxation and entertainment. Here you'll find a generous recreation room, cozy lounge area, two additional bedrooms, a full bathroom and a laundry room (currently being used as a shoe bedroom/closet)—perfect for extended family or visiting guests. The double attached garage provides secure, all-season convenience, while the low-maintenance backyard opens to a serene natural setting, complete with a gentle stream that brings a sense of calm and connection to the outdoors. Designed with modern efficiency in mind, this home meets BuiltGreen Canada standards and includes forward-thinking features such as solar panels, a UV-C air purification system, triple-pane windows, Navien tankles s hot water, dual-zone high-efficiency furnace with MERV 13 filters, an active heat recovery ventilator, and EV charging rough-in. Welcome to a thoughtfully designed residence that blends contemporary style, intelligent technology, and the tranquility of nature. Enjoy one of Calgary’s largest lakes with swimming, canoeing, kayaking, pedal boating in the summer, skating, ice fishing, and hockey in the winter with 2 private beach clubs along with retail shops & professional services at Westman Village nearby shopping plazas. (id:57557)
2405 - 28 Wellesley Street E
Toronto, Ontario
Luxurious Cresford Vox Condo. Located In The Heart Of Downtown, Furnished one bedroom, Walking Distance To Ryerson & U Of T University, , 2 Minutes Walk To Yonge/Wellesley Subway Station. Culture & Entertainment District, Restaurant, Library. Furnished, Both Bed Room And Living Room With Ground Floor Window, Bright And Sunshine ! Great Amenities: Fitness Rm, Party Rm, Games Rm, Lounge, Bbq Terrace & More (id:57557)
2107 - 251 Jarvis Street E
Toronto, Ontario
Downtown Dundas Square Gardens Condos! Right In The Heart Of The City, Large Studio Suite. Clearview 21st Floor, With One Locker. Steps To Ryerson University, George Brown, Eaton Centre, Subway Station, Supermarket, Restaurant, Library. Excellent Amenities, Rooftop Sky Lounge & Gardens, Amenities 24/7 Concierge, Private Suv Lobby With Party Room & Bar. Guest Suite, Front Door, Ttc & All Other Amenities. (id:57557)
111 1055 Riverwood Gate
Port Coquitlam, British Columbia
This Mountain View Estates 2 bed + 3 bath is a 3 level townhouse with 2 car tandem garage. Lots of room to customize and build more storage or extra bedroom. The kitchen is fully renovated and gorgeous. The dining areas open to a private little backyard which is fully fenced. Upstairs is home to 2 good sized bedrooms with their own bathrooms as well as the stacking washer/dryer. Minutes away from schools, scenic trails, golf course, and plenty of shopping options. The well-Maintained Complex was built in 2004 and is in fantastic shape. The strata is well-managed with a healthy contingency fund in place. It´s a family-friendly community that makes you feel right at home with lots of kids and a playground. Book your showing today. OPEN HOUSE JULY 6th 2:00-4:00pm (id:57557)
2305 Jumping Pound Common
Cochrane, Alberta
Welcome to 2305 Jumping Pound Common—where modern comfort meets natural serenity in the peaceful community of Jumping Pound Ridge, Cochrane. This stylish and well-maintained townhome offers the perfect balance of function and design, surrounded by stunning views, lush green space, and minimal through-traffic thanks to the adjacent reserve land. Whether you're a first-time buyer, young family, or downsizer looking for low-maintenance living with room to breathe, this three-storey home delivers thoughtful features in every corner. Step inside to a bright and versatile entry-level flex room that makes for the perfect home office, gym, or creative space. This level also provides easy access to the garage, half bath, and a rear door leading to the outdoors—ideal for busy mornings or welcoming guests. Recent updates such as a fresh coat of paint and newly upgraded shower heads in the bathrooms enhance the home’s appeal and comfort. Head upstairs to the open-concept main level where generous natural light pours through the windows, highlighting the spacious living area with rich laminate flooring. The dining space comfortably hosts your next dinner party or cozy family meal, while the modern kitchen takes centre stage. Featuring granite countertops throughout, updated pull-down faucet, and high-end KitchenAid stainless steel appliances, this kitchen is a delight to cook and entertain in. A convenient patio just off the kitchen allows for relaxed BBQ nights or quiet morning coffee with views of the surrounding greenspace. On the upper level, the primary bedroom offers a peaceful retreat with its walk-in closet (complete with custom organizer system) and private ensuite bath. Two additional bedrooms offer flexibility—perfect for kids, guests, or a second home office. All bathrooms feature tile flooring, and plush carpet underfoot adds warmth and comfort upstairs. Additional highlights include a full humidifier system for climate comfort, tile flooring in high-traffic zones l ike the foyer and bathrooms, and recent maintenance to both the furnace (including duct disinfectant spray) and dryer. This home is truly move-in ready. Beyond your door, you’ll find a welcoming, family-friendly neighbourhood surrounded by nature. Enjoy easy access to walking paths, parks, soccer fields, and a baseball diamond. Dog parks and other community amenities are just minutes away, making this the ideal location for an active lifestyle.Don't miss your opportunity to own this thoughtfully designed and lovingly maintained home in one of Cochrane’s most picturesque settings. Discover what it's like to live on the edge of nature—without sacrificing style, comfort, or convenience. Book your private showing today! (id:57557)
18565 60 Avenue
Surrey, British Columbia
Custom built two story house, around 7200 sq ft lot in Cloverdale! This house features three bedrooms and two full bath upstairs, cozy family room with fireplace along with a dinning area. Also, it has a big sundeck off the kitchen overlooking the beautiful yard. The house has been fully renovated ,downstairs has one bedroom suite and a rec room. Ample parking on the driveway and a single attached garage. Walking distance to elementary school and transit right in the front. (id:57557)
215 Windford Crescent Sw
Airdrie, Alberta
Step up to this stylish upgraded end-unit, no-condo fee townhome and be welcomed by a charming front veranda, perfect for morning coffee or evening BBQing. Inside, a bright and spacious front foyer sets the tone, opening into a beautifully designed open-concept main floor featuring beautiful laminate flooring, a neutral colour palette and upgraded knockdown ceilings. The living and dining areas flow seamlessly together, with lovely front windows that allow natural light to flow through the space. At the heart of the home, the upgraded kitchen features quartz countertops (found in the bathrooms as well), stainless steel appliances, and stylish cabinetry. A convenient main-floor powder room adds to the thoughtful layout, and access from your double-attached garage keeps you and your vehicles out of the elements. Plush upgraded carpet and underlay lead you upstairs to the bonus room, featuring a stunning tiled gas fireplace that offers a cozy retreat and additional space for movie nights or a home office. The spacious primary bedroom features a walk-in closet and a well-appointed en-suite bathroom. A generously sized second bedroom, an additional full bathroom, a handy storage closet, and access to an expansive upper deck with sunny south exposure complete the upper floor. Further features of the home that you won't want to miss include Hunter Douglas blinds, an unfinished basement with a bathroom rough-in, and a fenced-in side yard. A great space to play with your four-legged family member! Located in a desirable community with easy access to and from Airdrie and close to the upcoming new recreation centre and school, this home is better than new. All you have to do is move in and enjoy! (id:57557)
804 1330 Harwood Street
Vancouver, British Columbia
Smart West End living, without the premium price tag! This fully renovated 1-bed corner home at Westsea Towers is move-in ready. Well cared for by a meticulous seller and available for immediate occupancy. Enjoy peekaboo mountain views, warm parquet floors, stone counters, stainless appliances, balcony with NE exposure clearing rooflines. Solid concrete build with many upgrades - known as one of the best maintained leasehold buildings DT: windows, balconies & more. Prepaid leasehold (to 2073) keeps purchase price accessible. Fee includes heat, water & taxes. Secured parking, storage, clean shared laundry & pool are all included. Stellar location steps to Sunset Beach & Seawall. No pets, rentals allowed upon approval. Some photos are virtually staged, see VR link. CALL FOR APPOINTMNETS (id:57557)
Part 1 3097 Fern Glen Road
Mcmurrich/monteith, Ontario
Situated on a year-round township road just 20 minutes north of Huntsville, this approximate 5-acre parcel offers a peaceful blend of pine and mixed forest with a roughed-in driveway and a great building site already in place. Located in the heart of cottage country, you'll find countless lakes and outdoor adventures to explore all around you. With hydro at the lot line and easy access to Highway 11 and nearby town amenities, this property combines convenience with the quiet of rural living. The municipality offers a very favourable trailer program, making it an excellent option for a weekend escape, seasonal camping spot, or future build. (id:57557)
137 Yorkview Drive
Toronto, Ontario
Welcome to 137 Yorkview Drive, a spacious and well-maintained home nestled in the heart of North Yorks desirable Willowdale West neighborhood. This beautifully situated property offers a perfect balance of suburban tranquility and city convenience. Surrounded by quiet, tree-lined streets and just minutes from parks, schools, shopping at Yorkdale and Centerpoint Mall, and top-rated restaurants, this home is ideal for families or professionals seeking comfort and accessibility. With easy access to public transit, Highway 401, and the vibrant Yonge Street corridor, getting around the city is a breeze. Whether you're relaxing in the large backyard or exploring the nearby green spaces, 137 Yorkview Drive offers the perfect blend of space, location, and lifestyle. (id:57557)
275 - 180 Shirreff Avenue
North Bay, Ontario
Bright office space in a modern building with a convenient accessible location just off the North Bay by-pass, in the developing commercial area of the city. The building has handicapped access, an elevator, and plenty of free parking. Public transit is close by and the airport is 5 minutes away. This 3,316 square feet of office space has storage, an IT room, boardroom, separate offices, kitchen with eating area, reception area, and an open space with work station/cubicles available. This space is awaiting your decorating touches and can be finished to suit the new tenant. Multiple amenities in the area, including numerous restaurants, grocery stores, banking, LCBO, Staples, Canadian Tire, medical offices, pharmacies, etc. (id:57557)
32073 Westview Avenue
Mission, British Columbia
Live in luxury in this stunningly updated 6-bed 3-bath home sitting on an expansive 8,400 sqft lot, w/ 2 gated driveways, RV pkg, & fully fenced yard - perfect for families, pets & gardeners alike. Inside, the bright, open-concept living area features a sleek linear fireplace w/ stone surround & solarium for year-round relaxation. High-end fixtures & finishes envelop the kitchen which includes a large island for added luxury. Primary suite provides a 3 pc ensuite & french doors that lead to a covered deck w/ hot tub, extending your bedroom space outdoors! Downstairs, a 3-bed in-law suite offers flexibility for extended family or rental income plus a shared HW on demand system! Ideally located close to everything + easy hwy access, this home is both a retreat & and exceptional home base. (id:57557)
335 Woodsworth Road
Toronto, Ontario
Welcome To This Well-Maintained & Sun-Filled 3+1 Bedroom Semi-Detached w/ *Separate Entrance Basement* Home Nestled In The Prestigious C12 St. Andrews Community! Located In a Highly Sought-After & Family-Friendly Neighborhood, This Bright & Spacious Home Features a Functional Layout With Plenty Of Natural Light, a Separate Side Entrance For In-Law Suite/Rental Potential, and a Beautiful Park-Like Private Yard Surrounded By Mature Trees & Greenery Offering Ultimate Privacy. The Main Floor Boasts A Large Living & Dining Area Perfect For Entertaining, a Generous-Sized Eat- In Modern Style Kitchen w/ S/S Appliances, and Oversized Windows Throughout. Upstairs Features 3 Spacious Bedrooms, Each With Ample Closet Space and the Primary Overlooking the Beautiful Green Filled Backyard Garden. The Finished Basement Includes a 4th Bedroom, Full Bathroom, And Kitchenette Ideal For Extended Family Or Potential Income. Additional Highlights Include: Hardwood Flooring Throughout, Recently Redone Roofing, Large Backyard Shed & Interlocked Backyard Patio. Prime School Zone For Highly Rated Schools Incl: & York Mills Collegiate Institute (#1 Ranked Ontario HS), Dunlace Public School, & Windfields Middle School, With Close Proximity To Esteemed Private Schools. Unbeatable Convenience: Steps To TTC (Direct To York Mills Subway), Easy Access To Oriole GO Train & Leslie Subway Station, Nearby Parks, Tennis Courts, and Ravine Trails. Minutes To North York General Hospital, Bayview Village Shopping Centre, Fairview Mall, IKEA North York, Highways 401/404/DVP, and a Wide Array Of Shops, Restaurants Grocery Stores & Amenities! Don't Miss This Fantastic Opportunity To Own A Home In One Of Toronto's Most Prestigious Neighborhoods! (id:57557)
109 4355 Northlands Boulevard
Whistler, British Columbia
Located in the heart of Whistler Village, #109 in the highly sought-after Northstar complex is a beautifully renovated 1-bed, 1-bath townhouse offering 654 square ft of stylish, open-concept living. Just steps from shopping, dining, and lifts-or hop on the free Village shuttle-this quiet, light-filled unit features a cozy gas fireplace, private patio with BBQ, in-suite washer/dryer, and owner storage. Partially furnished and turnkey for personal use or lucrative Phase 1 nightly rentals, including Airbnb. Enjoy year-round resort-style amenities like a heated outdoor pool, hot tub, secure underground parking, and bike storage. Directly across from the Village Marketplace, this is one of Whistler´s most desirable locations-no car needed! (id:57557)
190 Forest Hill Road
Toronto, Ontario
Set on Billionaires Row the prestigious Forest Hill Road this architectural gem by Kirkor Architect rests on an ultra-rare 45 x 190 ft south-facing lot. The façade pairs customized Indiana stone, American brick, and limestone with an upgraded cedar roof, copper eaves, and tin downspouts. **Designed and built to ISO 9001 certification Canadas first of its kind**This 7,500 sq. ft. residence across three levels showcases impeccable craftsmanship, structural integrity, and timeless luxury. Inside, a 39-ft gallery foyer reveals soaring 10-11ft ceilings, wide plank oak floors, and refined crown moldings. Formal living and dining rooms are anchored by a six-foot gas fireplace with marble surround and floor-to-ceiling windows. The custom walnut kitchen is a chefs dream, featuring a 60 Wolf range with grill and griddle, Sub Zero fridge/freezer, two Miele dishwashers, and a marble island. The adjoining breakfast area opens through French doors to the stone terrace and garden side al for seamless indoor-outdoor living. Upstairs, the primary suite boasts a private balcony, large dressing room, and a spa-like six-piece ensuite with heated limestone floors, air jet tub, steam shower with dual rain heads, and heated towel rack. Each additional bedroom offers its own ensuite with luxurious finishes. Custom glass and wrought iron railings accent the floating staircase. The lower level includes radiant heated limestone floors, a full theatre, wet bar, nanny suite, and walkout to a lush backyard oasis with a concrete saltwater pool, waterfall, year-round hot tub, and double cabana with kitchen and lounge. Heated drive, paths, and taps ensure year-round comfort. A true legacy home in the heart of Forest Hill. (id:57557)
5401 85 Street
Rural Grande Prairie No. 1, Alberta
Welcome to Maple Grove! An acreage located on the southeast edge of City limits, with pavement to the front door. This acreage offers over three acres of manicured land with beautiful mature trees, well thought out flower and shrub beds along with plenty of grassed areas for the kids to run and play, plus a firepit area. With only one owner, this custom-built raised bungalow with five bedrooms and four bathrooms has been well maintained with many updates over the years. The main level of the home exudes warmth from its finishes and the abundance of east, south and west facing windows that allow for natural light to flood the home, while you get to take in the beautiful yard from many different angles. Its open concept living between the living room with its cozy fireplace, to the dining area and the spacious kitchen with its sit-up eating bar. You will be drawn to the three-season sunroom and BBQ area to the rear of the home. Off the kitchen there is a laundry room as well as a half bath that is handy to both the rear yard and the sunroom. Down the hallway there are two good-sized bedrooms as well as a main bath with a jacuzzi tub and a primary suite where you will find more than enough room for your king-sized bed, plus there’s a three-piece ensuite. Downstairs, the fully developed basement offers an oversized family room with a second fireplace and lots of space for a games or craft area. Besides this there are two more bedrooms each with walk-in closets, a full bathroom, a large storage and the cutest kids’ play area. The 24’ x 24’ attached heated garage has two overhead doors plus two-man doors that offer convenient access to both the rear yard and the front sidewalk and yard. There are two sheds, with the largest being a 10’ x 14’ shed for storing yard equipment. The new owner is sure to appreciate the irrigation system with its three different lawn zones as well as three spigots for hose connections. With views from the kitchen sink and the sunroom, the new ow ner will appreciate being able to watch the kids play at the play fort. Enjoy being on the edge of Grande Prairie with all its amenities plus having County taxes and snow removal! Acreages like this are hard to find. Call your favorite Realtor to book your viewing before its gone. (id:57557)
532 - 1 Jarvis Street
Hamilton, Ontario
Welcome Students! Modern 3-Bedroom + 2-Washrooms with open terrace. Very well designed for modern living with impeccable finishes featuring smooth ceiling, Stainless Steel appliances, Backsplash and ensuite Clothes washer / Dryer. 15 Min-Walk From To Area Amenities Like Restaurants, Bars, Cafes, Museums & Entertainment, Architecture And More. Proximity (Within 10Mins) To McMaster University, Hillfield Strathallan College, Mohawk College, Quick Access To Multiple Commuting Options (Go Station,Highway 403, QEW). (id:57557)
65 Keba Crescent
Tillsonburg, Ontario
Beautiful end-unit freehold townhouse located in a sought-after community. This stunning bungalow-style home offers 2 spacious bedrooms on the main floor, plus an additional bedroom in the finished basement. The open concept main floor is completely carpet free, featuring a gourmet kitchen with quartz countertops, an island with a breakfast bar, stainless steel appliances and a pantry for extra storage. The living room boasts cathedral ceilings and a sophisticated electric fireplace, providing the perfect space for relaxation. The primary bedroom includes a ensuite bathroom and a walk-in closet. Convenient main floor laundry. The fully finished basement is an entertainers dream, offering a large recreational space, a third bedroom, and a full 4-piece bathroom, along with plenty of storage options. Step outside to the beautiful deck, complete with a gas line for your BBQ, perfect for outdoor gatherings. The double-wide driveway accommodates two cars, making this home as practical as it is beautiful. (id:57557)
11 Stonecrest Boulevard
Quinte West, Ontario
Bright & Spacious Home Near the Beach! Welcome to 11 Stonecrest Blvd, a beautifully maintained home located in a desirable Quinte West neighbourhood. Just a short walk to the beach, this sun-filled property features an attached 2-car garage with direct access to the home, enlarged basement windows offering natural light, and an open-concept living and kitchen area with granite countertops perfect for entertaining. Enjoy a separate formal dining room and a spacious primary bedroom with a private ensuite. Additional highlights include ensuite laundry and easy access to Hwy 401. Conveniently located near Bayside Secondary School, Trenton Forces Base, shopping centres, hospital, and more! (id:57557)
378 Chokecherry Crescent
Waterloo, Ontario
Brand New Detached Home In Highly Sought-After Vista Hills, Waterloo! Over 2450 Sq.Ft Of Modern Living Space Featuring 4 Spacious Bedrooms & 3 Bathrooms. Elegant 9' Ceilings & Luxury Hardwood Flooring On Main Level. Stunning Custom Kitchen With Large Centre Island, Quartz Countertops & Brand New Stainless Steel Appliances. Generously Sized Primary Bedroom With Spa-Like 5-Pc Ensuite & Glass Shower. Ideal Family Home With Functional Layout, Open Concept Living/Dining, And Ample Natural Light Throughout.Conveniently Located Steps To Vista Hills Public School, Close To University Of Waterloo, Wilfrid Laurier University, Costco, Shopping, Restaurants & Top-Rated Schools. Immediate Occupancy Available.Tenant To Pay All Utilities. No Smoking & No Pets. (id:57557)
215 - 25 Concession Street
Cambridge, Ontario
Discover unparalleled luxury in this stunning penthouse loft, offering a rare combination of soaring two-storey ceilings and oversized windows that flood the space with natural sunlight while capturing breathtaking river views from every angle. Authentic original wood beams and striking stone walls evoke a sophisticated New York City vibe, infusing the home with timeless elegance and character.Designed for grand living and effortless entertaining, the expansive open-concept layout easily accommodates a generous sectional and full-sized dining tableno compromise on space here. The fully renovated chefs kitchen is a showstopper, featuring quartz countertops, seating for six at the impressive breakfast bar, abundant custom cabinetry, and a walk-in pantry providing exceptional storage.Step outside and follow your private path to the Grand River, where you can enjoy serene walks along the waters edge, launch a kayak, or simply unwind by the riverbanksan incredible extension of your living space.Upstairs, retreat to a lavish two-room primary suite complete with a cozy sitting area, walk-in closet, and serene river vistas. A spacious second bedroom and a versatile den ideal for a stylish home office complete the upper level.Enjoy the exceptional convenience of two side-by-side parking spaces, a rare luxury, although you may never need your car in this vibrant, walkable community. Don't miss this unique opportunity to own an authentic loft that masterfully blends historic charm with modern sophistication and exclusive riverfront living. (id:57557)
11 Stefanie Crescent
Welland, Ontario
Welcome to 11 Stefanie Crescent! This custom built, all brick 2 storey home offers up a grand, open concept design that is perfect for entertaining friends & family. From the moment you step through the front door you will be wowed by the open stringer staircase cathedral ceilings, big beautiful windows that let in an amazing amount of natural light and overlook the backyard oasis The large and lovely family room includes a beautiful gas fireplace. Featuring a built-in wall oven, Corian countertops, abundant cabinets, and a spacious dinette with remote controlled blinds this gourmet kitchen is sure to become a place you will love. A formal dining room sits just off the kitchen & provides plenty of space for large family gatherings. Also on the main floor is a private office (or additional bedroom), a 2 piece bathroom and a laundry room. Upstairs brings an incredible master suite which includes a 4 closets, a private 4 piece ensuite bathroom, and a balcony that overlooks the stunning backyard. The second level also offers a massive bedroom/studio above the garage, a full 4 piece bathroom and another nice sized bedroom at the back of the home. The finished basement offers a huge rec room with built in bookcases/media centre, a large bedroom with a gas fireplace, full 3 piece bathroom and plenty of storage. Now that the warm weather has finally set in, 11 Stefanie's backyard is ready to become your family's favourite summer retreat. Whether you are floating in the pool or serving burgers and drinks in the cabana, there is something for everyone here. Plenty of parking available between the attached two car garage and extra wide interlocking brick driveway. Only steps away from the gorgeous Welland Canal, Welland Community Boathouse, St Kevin & Ross Elementary Schools, Notre Dame High School, abundant Niagara Street amenities and so much more. Access to the 406 is only a few minutes drive. Don't delay! (id:57557)
48 1/2 Wellington Street
St. Catharines, Ontario
This historical downtown home is all about location and lifestyle. Whether you're heading to festivals in Montebello Park, strolling to the Farmer's Market, or hosting friends for a backyard gathering, this is the perfect home to enjoy the ease of everything downtown has to offer. Built in 1911, this two storey character home offers 3 bedrooms, 1 full bathroom, main floor laundry and an expansive kitchen. Step through the new modern front door (2021) into the sunny hallway entrance. The original charm is apparent throughout the main floor with original wood trim and wooden pocket doors in the living room. The formal dining room opens to the large kitchen and creates the perfect space for cooking & entertaining. Main floor laundry offers convenience with newer side-by-side front loading washer and dryer (2019). Head upstairs to find 3 bedrooms; all with large closets, and a full bathroom with original 1913 claw foot bathtub, and original hardwood floors throughout. The rear yard has been beautifully landscaped with multiple gardens and raised beds for your veggie garden, new deck (2020), newer patio and an abundance of space for hosting. Fully fenced for kids and/or dogs. Large shed offers storage for all of the things. Other upgrades include new roof (2022), new hardwood & tile throughout main floor (2021), new lighting and dining room ceiling. (id:57557)
58 Langlaw Drive
Cambridge, Ontario
Charming Family Home on a Desirable Corner Lot! Pride of ownership shines throughout this beautifully maintained, move-in ready home, perfectly situated in a sought-after neighborhood. Set on a fully fenced corner lot, this lovely property offers comfort, style, and outdoor living at its finest. Step inside to find a cozy living room with a welcoming fireplace, an open-concept dining area, and a spacious, functional kitchen all appliances included. A convenient 2-piece powder room completes the main level. Upstairs, you'll find 3 generous bedrooms, including a primary suite with a walk-in closet and a full bathroom. The finished basement offers additional living space ideal for a rec room, home office, or playroom. Outside is where this home truly shines: a large backyard designed for entertaining, featuring a 2020-built deck with a covered outdoor kitchen, a pergola, hot tub with gazebo, and plenty of room to relax or host family and friends. The attached single-car garage provides added convenience. This is the perfect place to raise a family and make lasting memories just move in and enjoy! (id:57557)
735 Beach Boulevard
Hamilton, Ontario
Charming Lakefront Property with Endless Possibilities. Located on a spacious double lot, this property offers the opportunity to build a second dwelling while enjoying the beauty and privacy of lakeside living. With direct lakefront access and a scenic waterfront trail that stretches for miles along Lake Ontario, this cozy home is a perfect entry point into the lakeside lifestyle. Low-maintenance and full of charm, its ideal as a retreat or as the foundation for future expansion. With abundant outdoor space and a prime location, this property offers incredible potential to build your dream home or simply enjoy the peaceful surroundings. A rare opportunity for versatile lakefront living! Take in breathtaking sunrises over Lake Ontario from the comfort of your spacious back deck, with stunning views of the Toronto skyline. (id:57557)
58 Centennial Parkway S
Hamilton, Ontario
Welcome To Your Dream Home In The Heart Of The City! This Meticulously Maintained 4-Level Backsplit Offers The Perfect Blend Of Comfort, Space, And Modern Elegance. Step Inside To Discover A Bright And Expansive Layout Featuring Gleaming Hardwood Floors Throughout And A Stunning, Updated Kitchen Designed To Impress- With Sleek Cabinetry, Premium Finishes, And Ample Room For Culinary Creativity. Upstairs, Generously Sized Bedrooms Offer Peaceful Retreats, While The Lower Levels Provide Flexible Living Space Perfect For Entertaining Or Working From Home. The Large, Beautifully Manicured Lot Delivers Outdoor Serenity Rarely Found In Such A Central Location- Ideal For Gatherings, Gardening, Or Simply Relaxing In Your Private Green Haven. This Home Is Not Just Move-In Ready- It's Move-In Remarkable. (id:57557)
198 Pitts Cove Road
Kawartha Lakes, Ontario
Huge Property with 78ft of Stunning Waterfront (MUST BE SEEN). 4 Season House with Walkout Basement w DIRECT access to Sturgeon. School Bus Route. Lake Views from 2 Large Sundecks. Large Newly Carpeted Rec Room with BI Bar and Gas Fireplace. Large Grassed Backyard with Storage Shed (Bunky Potential) leading to Outdoor Firepit Level. The Waterfront is "Piece de Resistance" with 2 Large Decks, a Tiki Style Hut. FISHING IS EXCELLENT!!!! 2 Docks (Included). NOTE: Purchase of Riding Lawnmower and Trailer. Sea Doo Watercrafts and Lifts as well as contents of Tiki Hut negotiable. (id:57557)
29 New Street
Hamilton, Ontario
Charming and Renovated Home in Prime Hamilton Location Welcome to 29 New Street, Hamilton. This is your chance to own a detached home in a dynamic and walkable neighbourhood in vibrant downtown Hamilton where an unbeatable price meets an unbeatable location. Located in the sought-after Strathcona South community, 29 New Street is close to Locke Street, Dundurn Castle, Victoria Park, schools, shops, transit, offers quick access to McMaster University and Highway 403 and the lively shops and eateries along Locke Street. Renovated in 2025, this home blends classic charm with modern upgrades, including new windows, floors, appliances, kitchen, and bathrooms. Inside, a bright and open layout connects the living and dining areas to a stylish, redesigned kitchen perfect for hosting friends or relaxing at home. Whether you're a first-time buyer, downsizing, student, or commuter, this location offers unmatched convenience with a cozy, move-in-ready space to call your own. If you're looking for a smart start in Hamiltons thriving downtown core, 29 New Street is the one. (id:57557)
5 Adams Lane
Norfolk, Ontario
Welcome to 5 Adams Lane, a beautifully updated 4-bedroom, 3-bathroom raised bungalow nestled in one of Simcoe's most peaceful and desirable neighbourhoods. This vacant, move-in ready home features an inviting open-concept living and dining area, brand new flooring throughout the main floor, and a sunroom beaming with brightness. The primary bedroom offers a private 3piece ensuite, with two additional bedrooms and a second full bathroom on the upper level. The finished basement boasts a spacious recreation room (pool table included), gas fireplace, 3piece bath, laundry room, exercise space, and ample storage including a furnace room with water softener and updated 200 amp panel. Through the main floor sunroom (with 3 entrances), you can step outside to your private backyard oasis complete with a gazebo-covered hot tub (included), fire pit, spacious deck with pergola, gardening area, and a special tree perfect for bird enthusiasts. With the expansive 79x153ft lot, there is plenty of potential to add a detached suite or extension (similar to nearby homes). Additional highlights include an attached 1-car garage with workbench and shelving, and mechanical updates including roof, furnace, HVAC, and water heater all completed in 2018 and owned. Conveniently located near schools, shopping, amenities, bus routes, and a quick drive to Port Dover Beach, this home blends comfort, charm, and functionality truly a must-see that offers endless possibilities. (id:57557)
7011 Wellington Rd 124 Road
Guelph/eramosa, Ontario
Welcome to 7011 Wellington Road 124, a beautifully updated bungalow that blends modern comfort with peaceful country living. Situated on a private 0.256-acre lot, this home offers 1,234 sq ft of well designed living space above grade, plus a fully finished walkout basement, perfect for guests, a home office, or extended family. Inside, youre greeted by soaring ceilings and the warmth of a wood burning fireplace. Large windows fill the space with natural light, and a walkout leads to a private deck overlooking the spacious backyard, ideal for morning coffee or entertaining. The main level has been fully updated, including a stunning custom kitchen completed in 2022 with quartz countertops, built-in fridge, high end appliances, and a gas stove. Off the kitchen are two generously sized bedrooms and a beautifully updated 4-piece bathroom. The bright finished basement offers large windows, an additional bedroom, and a 2-piece bathroom with room to add a shower, great as a family room, guest suite, or hobby space. Outdoors, enjoy a 20x25 detached heated garage with hydro and a new roof (2024), plus two sheds (8x10 and 8x14), a 12x20 drive shed, and a garden area. The homes roof was replaced in 2023, and new basement windows installed. Mechanical upgrades include a forced air furnace and central air (2018), reverse osmosis system, a 120-ft well with new submersible pump and bladder (2023), and a 1,000-gallon brick septic tank (2007). Thoughtfully updated and just a short drive to amenities, this move-in ready home offers the best of rural living. (id:57557)
470 Glenwood Drive E
Fort Erie, Ontario
Highly desirable Ridgeway location! Classic 3 + 1 Bedroom brick bungalow on a generous sized lot. Good size kitchen with ample cupboards, breakfast bar and ceramic floors. Hardwood throughout most of main level. Basement is finished with huge rec room, corner gas fireplace, guest room and Jack and Jill 3 piece bath. 3 Season sun room from main level features a jetted hot tub and overlooks a nicely landscaped backyard oasis with many low maintenance perennials, pond and garden shed with power. Ideal retirement home with In-law suite possibilities. (id:57557)
286 Newbury Drive
Kitchener, Ontario
Welcome to 286 Newbury Dr. This 3 bd, 2bth backsplit is located in the quiet suburbs of Forest Heights. Step into the family room, where you will be met with tons of natural light, which seamlessness blends into your completely redesigned kitchen with all newer appliances and cabinets (2024). As you step down, you will be welcomed into the main living room, with updated flooring (2023) making this home perfect for those busy family gatherings. Main floor conveniently also has a full 3pc bathroom alongside a walkout to the backyard. Upstairs you are met with a gorgeous 4pc bathroom and 3 ample sized bedrooms. To add onto functionality, the lower level basement is FULLY FINISHED with its very own 2nd KITCHEN & Rec room, offering perfect potential for an in-law suite, or possibly even a future rental. New asphalt driveway (2024) & Furnace (2021) with a brand new motor (2025. With over 2100 sq/ft of usable space, this home caters to all. Being just minutes from Rolling Meadows park, trails, the 401, The Boardwalk plaza, and MORE! Featuring a plethora of amenities right at your fingertips. In one of the best school districts in the region, with John Darling P.S & Westheights P.S both within walking distance. (id:57557)
1 - 31 Moss Boulevard
Hamilton, Ontario
Welcome to this beautifully updated 3-level townhouse in the heart of desirable Dundas! Offering 3 spacious bedrooms, 3 full bathrooms, and a convenient main floor powder room, this home is ideal for growing families or those looking to downsize without compromising on space or comfort. The recently renovated kitchen features modern finishes and flows seamlessly into the living area with rich hardwood flooring throughout. Enjoy outdoor living on the brand-new back deck - perfect for morning coffee or family BBQs. Located in a quiet, well-maintained complex just minutes from parks, schools, trails, and the vibrant shops and cafés of downtown Dundas. Move-in ready and full of charm! (id:57557)
14 Ashridge Place
Hamilton, Ontario
Welcome to this beautifully maintained 3+1 bedroom, 2 full bathroom backsplit home, nestled on a quiet, family-friendly street. Situated on a spacious pie-shaped lot, this home offers a rare opportunity to create your own backyard oasis with plenty of room to entertain or relax in privacy with an oversized yard. Step inside to discover hardwood flooring on the main and upper levels, dinning room which comfortably fits an 8 person table with sliding door out to your side/year yard, a neutral freshly painted interior, granite counters with ample counter space and multiple living and entertaining spaces perfect for growing families or hosting guests. Lower level offers 3pc bath and an additional bedroom for teens or growing kids with closet, or a perfect work from home office set up. Additional rec room or home gym space in basement with laundry. The versatile layout provides a seamless flow from room to room, offering comfort and functionality for everyday living. Enjoy the convenience of central location, just minutes from parks, schools, shopping, and with easy highway access for commuters. Don't miss your chance to own this charming and versatile home with endless potential. Updated include; Air conditioner 2023, Automatic Garage door (no remotes) 2024, and roof shingles 2025. Fireplace and exterior post light as is / don't work. (id:57557)
9 - 30 Green Valley Drive
Kitchener, Ontario
Welcome to Village on the Green in Kitchener's sought-after Pioneer Park/Doon neighborhood! This beautifully maintained 3-bedroom, 3-bathroom townhome offers over 2,000 sq. ft. of above-grade living space, backing onto lush greenery. Spacious Layout: Bright, open-concept main floor, ideal for families and entertaining. Modern Eat-In Kitchen with Ample cabinetry and counter space, seamlessly connected to formal dining and living areas. Expansive windows frame tranquil green space and mature trees, providing beauty and privacy. Oversized Primary Suite with two additional generously sized bedrooms and a full bath perfect for family, guests, or a home office. Family-Friendly Complex with low-traffic streets. Minutes to Highway 401, Conestoga College, shopping, golf, walking trails, and more. Don't miss this rare opportunity to lease a spacious, well-maintained townhome in a well-managed, amenity-rich community. Book your showing today! (id:57557)
1712 Lyndy Pl N
Fort Frances, Ontario
Beautifully designed custom 2 storey home located in a very desirable West End neighbourhood! Constructed in 1989. This home is truly one of a kind! Well maintained exterior with curb appeal. Double attached garage, fully finished and heated, large asphalt driveway. The covered front entry leads you into the large foyer looking upon the gleaming staircase and cozy living room with gas fireplace and vaulted ceilings. Stylish and updated kitchen with excellent cupboard, pantry and storage space featuring built in appliances, large island, cherry wood cupboards, granite counter tops, together with a small dining area and access to the rear deck. Formal Dining Room, Additional family room, modern 2 pce bath, main floor laundry room, and spacious entrance from the garage round out the main floor. The upper level consists of a private primary suite with excellent closet space, lighting, stunning 3 pce bathroom with tiled shower and a jacuzzi tub room. 4 pce bathroom, second bedroom with double closets and a massive family room. Gleaming hardwood and tile flooring, beautiful windows and natural light throughout the home. The partially fenced back yard is private and consists of a large deck with privacy screens and an awning, storage shed and beautiful green space. This home has a well designed layout, modern updates, and excellent space for family fun/entertaining inside and out. Gas F/A heat, In floor heat (kitchen/ensuite bath), Central Air. Appliances Included. Call today to schedule your private viewing! (id:57557)

