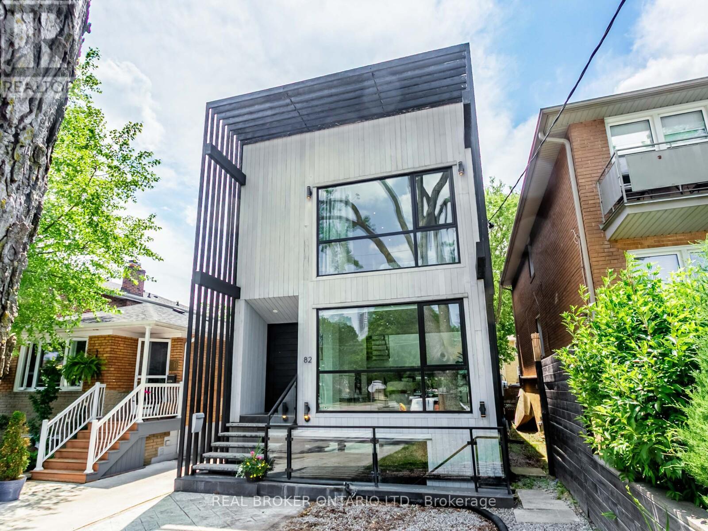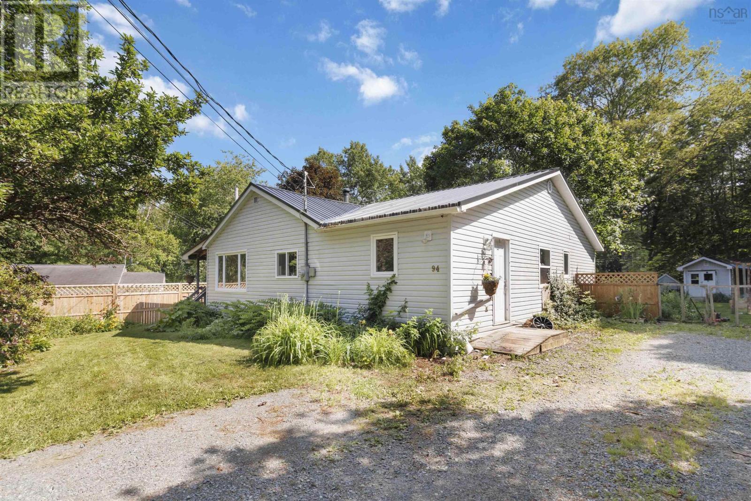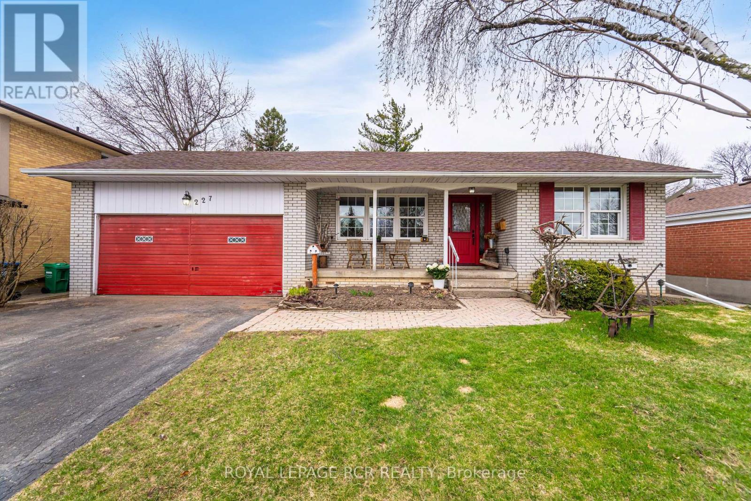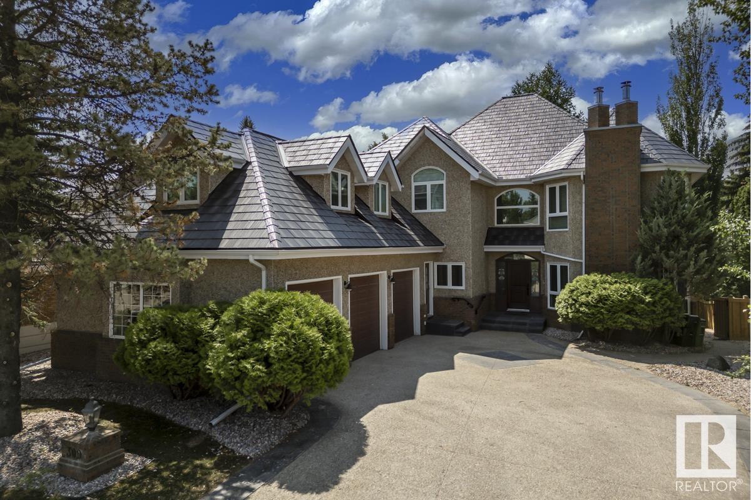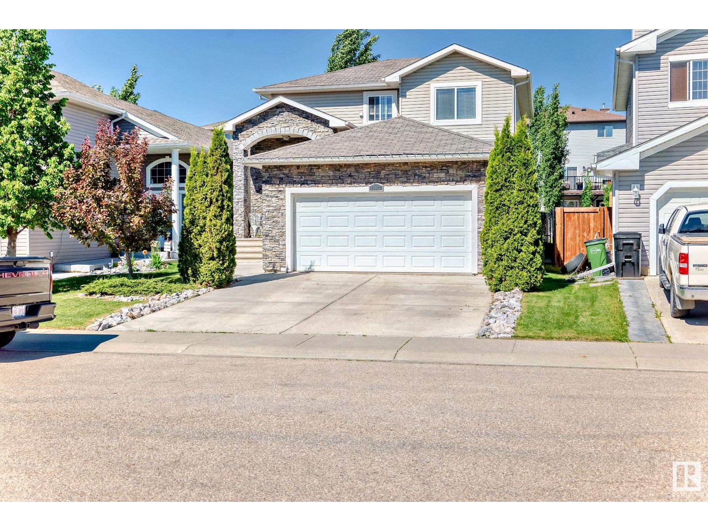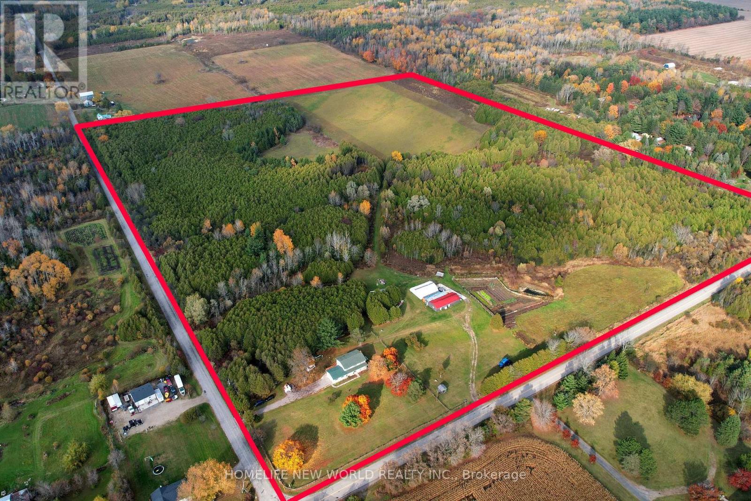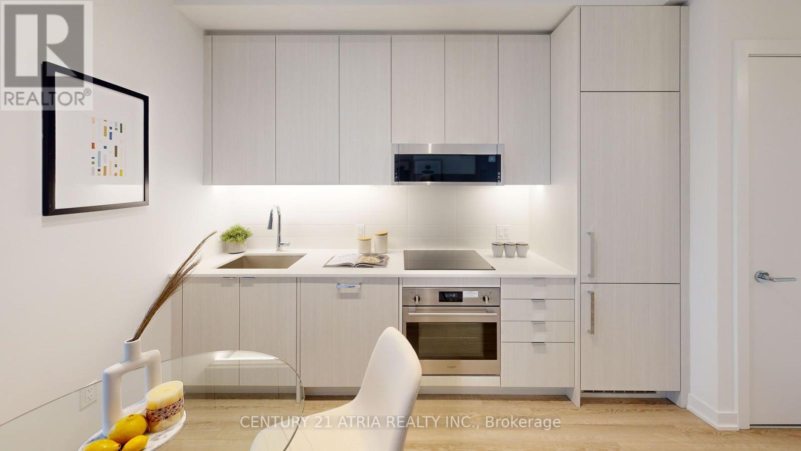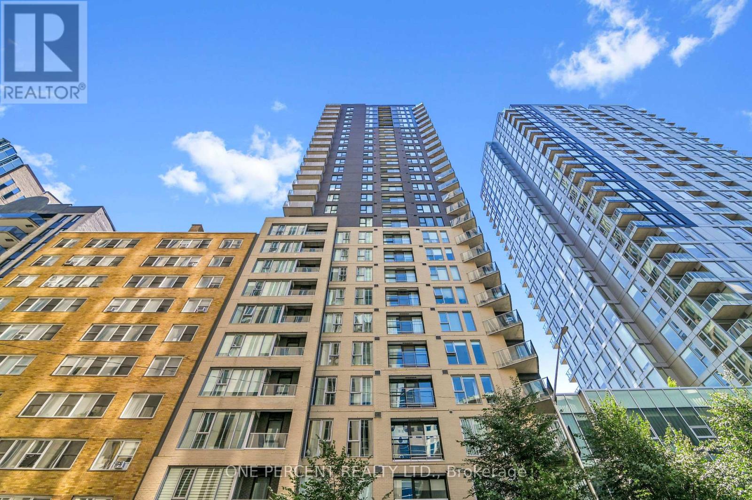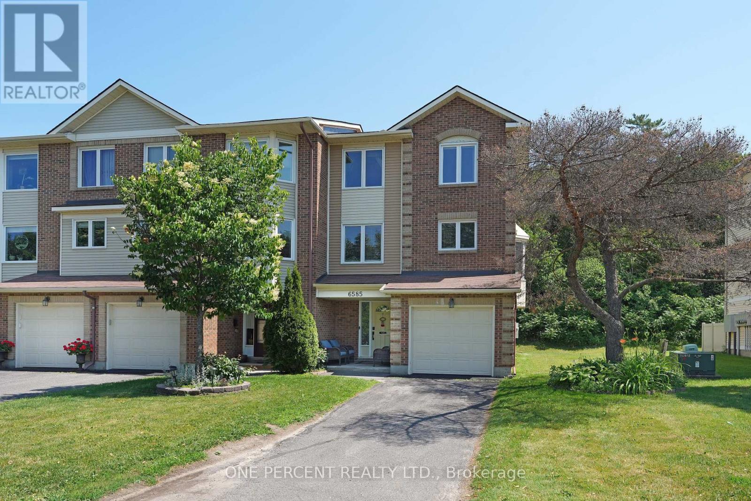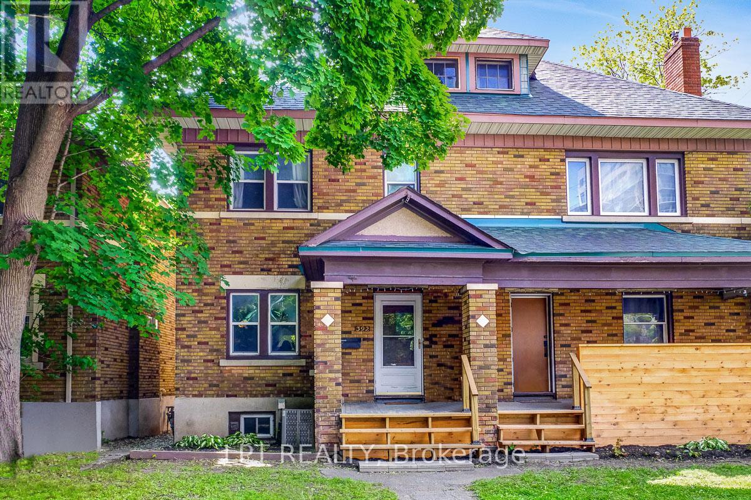74 Earl Grey Crescent
Brampton, Ontario
Gorgeous Detached Home With Double Car Garage On ****A Premium Pie-Shaped Lot With No Neighbor's In The Back**** Step Inside To A Bright And Spacious Open-Concept Main Floor Featuring A Large Living & Dining Area With Hardwood Floors And A Cozy Gas Fireplace Overlooking The Private Backyard. The Spacious Kitchen And Breakfast Area Are Filled With Natural Light And Showcase Brand New Quartz Countertops, Stainless Steel Appliances, Pot Lights, And A Walk-Out To Your Very Own Backyard Retreat. Enjoy Summer Entertaining On The Oversized Two-Tier Wooden Deck, Perfect For Gatherings And Relaxing Outdoors. The Upper Level Offers Three Generously Sized Bedrooms, Including A Spacious Primary Suite With A Walk-In Closet And A Private 4-Piece Ensuite. The Finished Basement Provides A Large Rec Room With Laminate Floors And Endless Possibilities For Additional Living Space. Located On A Quiet Street, This Beautiful Home Backs Onto Open Green Space With No Rear Neighbor's, Offering Added Privacy. Walking Distance To Plazas, Schools, Parks, And Public Transit. Just Minutes To Mount Pleasant GO Station And All Major Amenities. (id:57557)
82 Burlington Street
Toronto, Ontario
Stunning, One-Of-A-Kind, Scandinavian-Designed Luxury Home In Prime Mimico. Clean Lines, Floor-to-Ceiling Windows, and Abundant Natural Light; A Masterclass in Modern Architecture. Over 4200 Sq Ft of Finished, Contemporary Living Space (including Over 2800 Sq Ft Above Grade) with Sliding Patio Door Walk-Outs at Both the Front and Rear Lower Levels of the Home! Vaulted Ceilings, Natural Ventilation Through Oversized Fiberglass Windows & 8 Velux Skylights Powered By Solar Panels. Floating Oak Staircases W/ Glass Railings, Private Spacious Rooftop Lake-View Patio, and Balcony off the Primary Suite Secluded By Mature Trees. Walk-In Closets, 100+ Led Pot-Lights, Radiant Floor Heating in Primary Bedroom, Rough-In Radiant Floor Heating in Lower Level. Custom Waterfall Quartz Countertops, Custom High-End Kitchen Cabinetry with Touch-Activated Undermount Lighting The Details Are Too Numerous To Mention! The Flow Is So Natural In This Home, Transitions Between Floors Feels Effortless. Its Like An Illusion You Have To Experience To Believe. Seriously. Lower Split-Level Design Offers Rough-In Kitchenette, 2nd Laundry, and a Front Walk-Up That Includes A Removable Staircase For More Privacy If You Choose Not To Create A Home Office or Separate Nanny Suite, While the Rear Walk-Out Provides a Private Patio Oasis. And, As Always in Mimico, You Are Steps To The Lake, Walking Trails, Parks, Library, GO Station, Shops, Restaurants and 15 Mins To Airport or Downtown. A Designer's Dream Home! (id:57557)
94 Shore Drive
Conquerall Bank, Nova Scotia
This charming 3-bedroom, 2 full bath home offers the perfect blend of rural tranquility and in-town convenience, located just 3 minutes outside Bridgewater along the picturesque LaHave River. Inside, youll find a bright and spacious open-concept main living area ideal for both entertaining and quiet evenings at home. The primary bedroom features its own ensuite bath complete with a relaxing corner jet tub, while main-level laundry adds everyday convenience. Stay comfortable year-round with an energy-efficient heat pump and cozy wood stove. The full basement provides excellent potential for future development, whether you're envisioning a rec room, guest space, or home office. Outside, enjoy a partially fenced yard, a spacious deck, and a handy storage shedperfect for kids, pets, or weekend projects. Whether youre a first-time buyer or looking to downsize, this well-maintained home offers the comfort, efficiency, and peaceful setting youve been looking forall with amenities just minutes away. (id:57557)
5 - 4030 Parkside Village Drive
Mississauga, Ontario
Arguably one of the most luxuriously upgraded townhomes in Parkside Village! This stunning 3-storey back-to-back townhouse has been lovingly maintained by the original owners and is being offered fully furnished for ultimate convenience. Featuring 9-ft smooth ceilings, LED pot lights, fresh designer paint, and brand new hardwood floors and stairs throughout, the space is elevated with premium touches. The chefs kitchen is complete with upgraded cabinetry and integrated lighting, quartz waterfall countertops, and a full suite of high-end built in Kitchen-Aid appliances. The bathrooms boast Moen rain shower heads with magnetic handhelds, radiant heated flooring, and quality finishes. A top-of-the-line EcoWater softener and reverse osmosis purifier ensure comfort and clean living. The private third-floor primary retreat includes a queen-size bed, dedicated office space with a modern electric sit/stand desk, and a wall-mounted HD TV. Two additional queen-sized beds with mattresses are included, along with a dining table and 6 chairs, 3 bar stools, and patio furniture for the expansive rooftop terrace, ideal for summer evenings and entertaining. Even the rooftop is upgraded with LED lighting. Includes 2 underground parking spaces, a large locker, custom blinds, and in-suite laundry. Located steps from Square One, Sheridan College, Celebration Square, and major transit. Just move in and enjoy this is turnkey executive living at its finest. (id:57557)
227 Elizabeth Street S
Brampton, Ontario
Welcome to this lovingly maintained all brick bungalow in one of Brampton's most family-friendly neighborhoods! Featuring 3 bedrooms on the main floor, and an additional bedroom + bathroom in the basement, there's plenty of room for everyone! This home has had several upgrades over the years including a custom kitchen, gas fireplace, rec room, updated vinyl windows, updated bathrooms, etc. The large basement features the new cozy gas fireplace, built in storage cabinets, pot lights, and tons of storage + a cold cellar. The backyard is a highlight with tons of room for kids to play, and beautiful mature trees. There is also a bonus sunroom leading out to the yard & a lovely front covered porch. You'll love the location - a short walk to Downtown Brampton, Gage Park, and a variety of schools. Did we also mention a huge paved driveway which can fit 6 cars! There is tons of potential for basement apartment/in-law suite w/ separate side entrance through the sunroom. Whether you're commuting, raising a family, or looking for a welcoming community to call home, this property checks all boxes. Don't miss this opportunity to own a solid home with great bones and an unbeatable location! (Note: 200 amp & custom screen door on front door) (id:57557)
309 Weaver Pt Nw
Edmonton, Alberta
Extraordinary opportunity awaits in prestigious Wedgewood! This breathtaking 4,398 sq.ft. RENOVATED 2-storey walkout backs directly onto the ravine, offering unmatched privacy & natural beauty. Be immediately captivated by elegant stained glass accents leading from the grand living rm into a refined formal dining area. The showstopping chef’s kitchen features stunning ravine views, a walk-in pantry, & a bright breakfast nook w/ patio access. The family rm exudes warmth w/ rich wood paneling & a cozy F/P—an inviting space to unwind. Upstairs, the luxurious primary retreat is a true sanctuary w/ F/P, custom built-ins, walk-in closet, & a spa-inspired ensuite w/ stand-alone shower. 2 additional bdrms, a loft, bonus rm, & convenient laundry complete the upstairs. The WALKOUT bsmt is an entertainer’s dream—offering a sprawling rec rm w/ wet bar, F/P, & walkout patio, plus a dedicated lap pool/ hot tub rm & full bath. A rare gem with tons of upgrades—don’t miss your chance to make it yours! (id:57557)
15522 47a St Nw
Edmonton, Alberta
Welcome to this beautifully maintained and spacious 2-storey home in the desirable community of Brintnell. Step into a bright, open foyer with soaring 11-foot ceilings and room for seating. The main floor features 9-foot ceilings and a modern open-concept layout, perfect for entertaining. The chef-inspired kitchen offers a large granite island, quality appliances, and ample cabinetry, flowing into the dining area and spacious great room. Step outside to your private backyard retreat—complete with a deck, gazebo, hot tub, and fully fenced yard with storage shed. Upstairs, you'll find a convenient second-floor laundry room, two generous bedrooms, and a spacious primary suite featuring a large walk-in closet, glass walk-in shower, and jetted tub. The fully finished basement includes a large rec room, office area, two-piece bath, and storage—ideal for a home gym or media room. Located on a quiet street with quick access to Anthony Henday, this home is close to parks, schools, shopping, and all amenities. (id:57557)
3712 Ferretti Court
Innisfil, Ontario
Bright Southern Exposure.......!!! Main Floor Kitchen Floor Plan.......!!! Unique 3rd Floor layout, with open concept recreation room with large deck and hot tub........!!! Experience luxury lakeside living at Friday Harbour Resort with this stunningly bright three-storey lake home, offering over 2,540 sqft of beautifully designed space with a gourmet kitchen on the main floor, 12 foot kitchen island and custom LED lighting. Perfectly positioned in Ontario's premier all-season resort community, this Lake Side residence provides direct access to the marina and resort amenities from your own 30 foot boat slip with power pedestal making it an ideal retreat for summer boating and year-round home. Three spacious bedrooms and four modern bathrooms throughout. Premium finishes, including a gourmet kitchen with Wolf gas stove and SubZero fridge, large windows with natural light, and multiple outdoor terraces. Contemporary open-concept layout designed for entertaining and relaxation on your large third level entertaining area with bar fridge, that is an open concept with large outdoor deck and hot tub. Homeowners at Friday Harbour enjoy an unparalleled lifestyle with exclusive access to: The Lake Club and Beach Club Pool, State-of-the-art fitness centre, FH Fit, Priority access and preferred rates at The Nest Golf Club and the Friday Harbour Marina Private events, concierge services, and exclusive homeowner programs,walking distance to the Vibrant boardwalk, restaurants, cafes, boutiques, and year-round events, 200-acre nature preserve with scenic walking and biking trails, Outdoor pools, tennis courts, sandy beach areas, and water sports facilities. Friday Harbour is set on the shores of Lake Simcoe, just an hour north of Toronto and easily accessible by car or GO Transit or boat. (id:57557)
A-303 - 67 Saigon Drive
Richmond Hill, Ontario
Brand-new, steel structure, concrete floor stack townhouse. Convenient location near Hwy 404, Go train station, top rated schools, supermarkets, Costco, shopping, restaurants and parks. Large outdoor space with two balconies and a roof top terrace. The gourmet-inspired kitchen features custom cabinetry, quartz countertops, under-cabinet LED lighting & a full suite of integrated appliances including cooktop, wall oven, fridge, dishwasher. Building features include a secure underground garage with CCTV, panic buttons, public EV charging (pay-per-use), bike storage & car wash bay. Additional parking available for extra charge. (id:57557)
3025 Moffat Road
Clarington, Ontario
Live the Dream 50 Acres of Endless Potential, only 30 Minutes from the GTA. Tucked at the busy corner of Concession 3 & Moffat Rd, this rare 50-acre gem offers a perfect blend of peaceful rural lifestyle and urban accessibility only minutes from Newcastle, Hwy 401 and 115/35. Whether you're looking to live, farm, build, create, or run a business, this property is ready to turn your dreams into reality. This updated 2-storey farmhouse welcomes you with a brand-new kitchen and a walk-out to a sprawling deck, ideal for weekend BBQs or morning coffee. New appliances (fridge, stove, dishwasher, washer/dryer tower) make moving in easy. All 5 bdrm have been stylishly renovated. Finished Bsmt features new windows, vinyl flooring, and an upgraded e-panel. Perfect as a games room, in-law suite, or home office. Workshops & Infrastructure Business-Ready, Hobby-Friendly. Two insulated steel workshops (approx. 40'x44' and 24.6'x60') provide unmatched versatility. Both have their own sub-panels, fully water and electricity-ready. Large sliding doors allow for forklifts or farm equipment, with concrete floors. The larger shop includes a walk-in cooler (cooling unit not included) ideal for produce storage or expanding your farmgate operation. A third 24.6 x 49.2 metal shed offers extra space for tools, large equipment. Farm Life & Market Potential Already in Motion. The land is rich and productive, with apple, pear, and peach trees. Located at a high-traffic rural intersection, the existing farmgate mkt is already in operation and you can easily scale it to match your agri-business vision. The possibilities are endless. Bonus: Beekeeping mentorship is available. The seller, a retired commercial beekeeper, ran a successful honey and pollination business with contracts nationwide. Surrounded by apple orchards, this property offers ideal conditions to continue or grow the operation. Attention: seller is open to a trade for a 4B+ house in Richmond hill, Scarborough, North York. (id:57557)
114 North Garden Boulevard
Scugog, Ontario
Brand New 2 Story Detached Situated In Heron Hills At Port Perry Offers 4 Br + 4 Washroom, ByDelpark Homes. Bright & Open Concept, Grand Double Door Entry, 9ft Ceiling On Main Floor. Living Boasting With Coffered Ceiling. Large Family Room W/ Gas Fireplace. U/Kitchen Cabinets Living Boasting With Coffered Ceiling. Large Family Room W/ Gas Fireplace. U/Kitchen Cabinets Array Of Amenities, Including Parks, Shopping Malls, Recreation Centre, Dining, Entertainment, And Even A University. This Exceptional Home Seamlessly Blends Natural Beauty With Modern Comfort And Convenience. Looking For A+++ Tenants, Non-Smoker. (id:57557)
426 Camelot Court
Oshawa, Ontario
Pride Of Ownership 2 Storey Semi Detached, Perfectly Situated In Serene Eastdale Neighbourhood One Block From Top Rated School: Sir Albert Love CS And With Direct Access To Scenic Harmony Creek Trail Bike Path Right At Rear Of Property. Stunning 4 Bed, 2 Bath Offers An Exceptional Blend Of Comfort, Style And Outdoor Living. Inside, Discover Spacious Living / Dining Room Bathed In Natural Light From Large Front Window, Enhanced By Pot Lights And Classic Crown Moulding That Add A Touch Of Sophistication. Kitchen And Eat In Area Overlook The Inground Pool, With A Convenient Walkout From Eat In Kitchen To The Large New Back Deck. Main And Upper Levels Have Been Freshly Painted, Creating A Bright And Inviting Atmosphere. Foyer Welcomes With Charming Wainscoting And Leaded Glass Details, Setting The Tone For The Quality Throughout The Home. Large Bedrooms Feature Upper Level Broadloom, Providing Warmth And Comfort In Every Room. Practicality Meets Style With A Separate Side Entrance, New Soffits And Built In Single Garage For Convenient Parking And Storage. Outside, Your Private Backyard Oasis Awaits, Where A 16' X 32' Inground Pool Is Perfect For Summer Fun And Relaxation. Enjoy Your Morning Coffee Or Evening Gatherings On The Large Newly Built Deck Overlooking The Pool And The Tranquil Ravine Of Harmony Creek Trail, Offering Natural Views And A Peaceful Backdrop. Pool Area Is Fully Fenced For Safety And Includes Gas Pool Heater And Pool Liner Approximately 5 Years Old. Additional Outdoor Storage Pool Shed And Garden Shed Equipped With Convenient, Dedicated Bike Rack For Secure And Organized Storage. Easy Access To Nature, Recreation And Community Amenities. Biking Along Harmony Creek Trail, Walking To Nearby Top Schools Such As Coronation PS, Hillsdale PS, Vincent Massey PS, Gordon B Attersley PS, Harmony Heights PS, Eastdale CVI, Sir Albert Love CS, Durham Academy Or Entertain Guests In Backyard Paradise. This Home Is Beautifully Maintained And In A Prime Location. (id:57557)
612 - 250 Lawrence Avenue W
Toronto, Ontario
BRAND NEW DIRECT FROM BUILDER. South Exposure Prestigious 1 Bedroom Suite At 250 Lawrence At Boasts An Open Floor Plan With Floor To Ceiling Windows. Parking/Locker Available For Purchase Avenue Rd By Graywood Developments. 250 Lawrence Backs Onto The Douglas Greenbelt And Is Steps To Bedford Park With A Plethora Of Parks, Restaurants, Retail, Schools & Cafes. Parking and locker Included (id:57557)
605 - 250 Lawrence Avenue W
Toronto, Ontario
BRAND NEW FROM BUILDER. NEW CONSTRUCTION *GST REBATE FOR ELIGIBLE PURCHASERS* Spacious and bright one-bedroom suite located at 250 Lawrence at Avenue Rd by Graywood Developments. Nestled against the Douglas Greenbelt and just steps away from Bedford Park, this residence offers proximity to Lawrence Subway, 401, Downsview Park, Yorkdale, York University, Havergal College. Boasting nearly 500 sqft of interior space and an additional 27 sqft balcony, this opulent suite showcases an open floor plan complemented by floor-to-ceiling windows. Parking and locker included. (id:57557)
1905 - 40 Nepean Street
Ottawa, Ontario
Experience convenient Centretown living from the 19th floor in this thoughtfully designed one-bedroom condo, offering incredible panoramic views of Ottawa's skyline. With sought-after south and west exposures, the unit is filled with natural light throughout the day and offers stunning sunsets from the comfort of your own home. This unit features a welcoming foyer that opens into a comfortable living and dining area, ideal for day-to-day living. The kitchen is equipped with stainless steel appliances, granite countertops, a removable island with seating, and patio door access to a private balcony. Custom blinds are included throughout, adding both style and practicality. The bedroom includes upgraded hardwood flooring and is located next to the full bathroom. In-suite laundry with a stacked washer and dryer adds to the convenience. Low monthly condo fees of $550 include heat, water, and building insurance, making this unit an excellent value. This building offers a full suite of amenities including a beautiful indoor pool, fully equipped fitness centre, party room, rooftop terrace, outdoor patio with BBQs, guest suites, and 24-hour concierge/security. A Farm Boy grocery store is located right inside the building, so daily errands are super easy and no need to step outside. Convenient visitor parking is also available for your guests. Perfect for someone without a car, this condo offers unmatched walkability and transit access. You're in close range of the Parliament LRT Station and within easy reach of Rideau Centre, the Rideau Canal, Elgin and Bank Streets, restaurants, coffee shops, museums, parks, pharmacies, and more. A storage locker is also included. An ideal opportunity to enjoy comfort, convenience, and vibrant Centretown living at its best. Don't forget to checkout the FLOOR PLAN and 3D TOUR! Call your Realtor for a showing today! Status Certificate Available. (id:57557)
225 Losino Crescent
Ottawa, Ontario
Welcome to this well-maintained 3-bedroom, 2.5-bathroom townhome offering comfort, convenience, and thoughtful updates in one of Kanata's most desirable communities. The main floor features a welcoming foyer, convenient powder room, and an open-concept living and dining area perfect for both relaxing and entertaining. The kitchen includes a bright breakfast nook with a patio door leading to a fully fenced backyard, enhanced with interlock pavers for low-maintenance outdoor enjoyment. Upstairs, you'll find three generous bedrooms, including a spacious primary suite with a walk-in closet and private ensuite. Two additional bedrooms and a full bathroom complete the second level. The finished basement offers a cozy rec room, a dedicated laundry area, ample storage, and a bathroom rough-in for future customization. Additional features include an attached garage, extended driveway (2021) for extra parking, and a brand new A/C unit (2024). Ideally located just steps from the Trans Canada Trail and walking distance to Walmart, pharmacy, LCBO, Pet Smart, and Cobbs Bakery. This home is also close to top-rated primary and secondary schools, parks, public transit, and an abundance of shopping and dining options, including Kanata South Centre, Eagleson Place, Hazeldean Village, Tanger Outlets, Costco, and Kanata Centrum. Quick access to the 417 and minutes to the Canadian Tire Centre! Move-in ready and loaded with value. Don't forget to checkout the 3D Tour and FLOOR PLAN! Call your Realtor to book a showing today! (id:57557)
6585 - 6585 Bilberry Drive
Ottawa, Ontario
Nestled between a park and a picturesque ravine, this updated three-storey end-unit townhome offers the perfect blend of space, comfort, and privacy as it has no rear or front neighbours. Located in a quiet and established community, this move-in-ready home features three bedrooms, two and a half bathrooms, and parking for three vehicles, making it an exceptional value. The main level offers a bright and versatile office with direct access to backyard through patio doors, a convenient powder room, inside entry to the garage, and a storage/mechanical area. Upstairs, the open-concept second floor is ideal for entertaining, featuring a generous living with fireplace and dining area. The renovated eat-in kitchen is outfitted with stainless steel appliances and ample space for casual dining. On the top floor, you'll find three well-sized bedrooms and two full bathrooms, including a spacious primary bedroom with a walk-in closet and private ensuite. Surrounded by green space and ideally positioned between a tranquil ravine and community park, this home is steps to parks, great schools, shopping, and the future LRT station offering convenience without compromise. Don't forget to checkout the 3D TOUR and FLOOR PLAN. Call your Realtor to book a showing today! Status certificate available. (id:57557)
392 First Avenue
Ottawa, Ontario
Opportunity to own a classic Semi Detached in the Glebe and update as you would like. 3 Storey, 4 bedrooms 1 full bath located on the corner of First Ave. Great location in the heart of Ottawa. 2 outdoor parking spots in the rear. A/C August 2020. Furnace April 2024. (id:57557)
2, 7205 4 Street Ne
Calgary, Alberta
Attention First-Time Buyers & Investors! Incredible value in Huntington Hills — this bright and spacious 3-bedroom bi-level townhome offers comfort, convenience, and a fenced west-facing front yard to enjoy the sun! Located just steps from groceries, Hunterhorn Plaza, Deerfoot City, transit, parks, playgrounds, and the Thornhill Recreation Centre — and only 15 minutes to downtown! Upstairs, you'll find a functional kitchen with pantry, a dedicated dining area, a sun-filled living room with large windows and a spacious laundry room with lots of storage space. Downstairs features three generous bedrooms, a full bathroom, and a large utility/storage room with even more space. Don’t miss your chance to own in a well-connected, family-friendly neighbourhood. Book your showing today — this one won’t last! (id:57557)
875 Stockley Street Unit# 26
Kelowna, British Columbia
This immaculate 2,080 sq.ft. villa in the peaceful, prestigious Cypress Point community offers the perfect blend of comfort, elegance, and easy living. Perched above the award-winning Black Mountain Golf Course, This one-owner 2 bed, 3 bath home features high-end finishes, a rich colour palette & a thoughtful open layout w/ a bright walkout lower level. The chef-inspired kitchen features granite counters, a 9-ft island & walk-in pantry—perfect for everyday life & entertaining. The kitchen flows into a spacious living room w/ warm hardwood floors, a cozy gas fireplace & large windows framing the panoramic, unobstructed mountain & golf course views; including the water feature surrounding the iconic island green on Hole 5- Your own private oasis for a peaceful morning coffee or sunset glass of wine. The primary bedroom is a serene retreat w/full ensuite, walk-in closet & direct deck access. The lower level offers a large, bright recreation room, second bedroom w/ walk-in closet, full bath, large storage room & walkout access to the second expansive deck w/equally stunning views. Extras include high-end window coverings, Hardie board siding, A/C, double garage, gas BBQ hookup & central vac. Low strata fees incl. full envelope maintenance & landscaping. All just 15 mins to the beachfront shops and dining of downtown Kelowna & 30 mins to Big White. This is Okanagan living at its best— Upgrade your Lifestyle Today! (id:57557)
5003 50 Street
Islay, Alberta
Looking for a place to call home in a quiet small-town? Located just 30 minutes west of Lloydminster, this property in located in the hamlet of Islay, Alberta. Sitting on two lots, this 1030 sq. ft. home has 3 bedrooms on the main floor, a 4-piece bathroom, a spacious living area, and an eat-in kitchen. Downstairs, you will find a large family room as well as a 2-piece bathroom and laundry area. Walk outside onto the large 520 sq. ft. deck and overlook the spacious backyard. Windows upgraded 2 years ago. Shingles replaced on house and garage approximately 7 years ago. Electrical has been upgraded to 100 amp. This home also offers a 28' x 26' double garage and sits on a corner lot. Call to view! (id:57557)
47 Legacy Reach Court Se
Calgary, Alberta
LOOK MASTER BUILDER has added a long list of Builder upgrades to this amazing WALKOUT BASEMENT HOME to ensure that you'll be thrilled with the final results on the possession day! Check and compare the included features : 8 ft. long kitchen island that has 5 drawers and 4 doors - a full length eating bar and 1" thick quartz countertop, 3 stylish pendant lights over the island, soft close cabinet doors and soft close drawers, two tone kitchen cabinets, "shaker styled" cabinet doors, a rough-in opening for a built-in microwave, a rough-in for future chimney hoodfan, spacious kitchen pantry, 36" high upper cabinets, stylish Blanco Silgranit kitchen sink with soap dispenser, gasline for a gas stove, large great room with 50" wide fireplace, a fireplace mantle, an in-wall conduit for a TV above the fireplace mantle, white "Zebra Blinds" window coverings, Berkley modern interior doors that provide more sound reduction, sturdy satin nickel wire shelving, California knockdown textured ceilings throughout, exquisite QUEST XL Luxury Vinyl Plank flooring on the main floor, dignified vinyl tile to be installed in the upper bathrooms and laundry room, wide staircase to the upper floor, 15 ft. of black metal spindles from main floor to upper floor, black door handles, black hinges and matte black bathroom hardware, upper floor laundry room, cozy 2nd floor bonus room, the ensuite has a quartz countertop with 2 undermount sinks and a 5' wide "TILED" ensuite shower (tiled to the ceiling), 1 row of tile above counters in upper bathrooms, bathroom vanities have a bottom drawer, the main bath tub has vinyl tile extended to the ceiling, the mudroom has a built-in bench and coat hooks unit, energy saving "triple pane" windows, side entry door to basement, 100 sf. rear deck with stairs to the ground, clean air filtration system(HRV), General Aire drip humidifier, 96% high efficiency 2 stage multi-speed furnace, 80 gal US hot water tank, SMART Thermostat with HRV control, 200 AMP electrica l panel, 2 sewer backup valves, basement has plumbing rough-ins for a bathroom, laundry facilities and kitchen sink, 9 ft. foundation wall height, painted basement floor and stairs, soffit plug and switch, gasline for BBQ, elegant Arts & Crafts front elevation with stone accenting and a $500 front landscaping certificate! Pictures are representative - builder sales rep. will clarify all details prior to writing a contract. (id:57557)
5660 Cedarbridge Way
Richmond, British Columbia
INVESTORS & DEVELOPERS! Exceptional investment and ownership opportunity in one of Richmond's Landsdowne Village-Urban Centre T5(25M). Local Area Plan with potential 2.0 FSR for a 4 Story Mixed-Use Building. Rare freestanding property offering prime visibility, easy access, and ample on-site parking. Future redevelopment potential while offering immediate value and stability. This thriving, established business location delivers a cap rate of over 4%. Expand your commercial portfolio. Perfect for investors seeking stable returns and long-term growth. (id:57557)
222 Rivermill Manor W
Lethbridge, Alberta
As you drive up this quiet street in the desirable neighborhood of Riverstone, you are greeted by a beautiful Silver Maple tree that showcases this home. This bi-level features five bedrooms and three bathrooms! As you enter the foyer, you’ll love the Irion/maple spindle railing.Laminate floors run throughout the main level, which boasts tall vaulted ceilings and ample natural light that floods into the home! The primary suite is located at the back of the house and includes its own en suite bathroom and double mirrored closet doors.Since the basement is a walkout, natural light also floods into the lower level, where you will find two large additional bedrooms. You will appreciate the charming brick fireplace and wall detail featured in the basement.The backyard is a showstopper, complete with a stunning pergola made of cedar/pressure treated wood topped with a metal roof and adorned with hanging lights. It provides a fantastic space for entertaining. In addition to the pergola, the backyard features underground sprinklers, raised flower beds, a built-in swingset, and the perfect spot for an above-ground pool.There’s a paved back alley adjacent to the home, ensuring that you’re not right up against your neighbors. Speaking of neighbors, I've heard they are fantastic, too!Recent updates to this home include a new 60-gallon hot water tank installed in December 2024, a new roof installed in 2015, and the refrigerator and dishwasher are approximately 3.5 years old.Call your favorite REALTOR® today to book a showing—this home will not last long! (id:57557)


