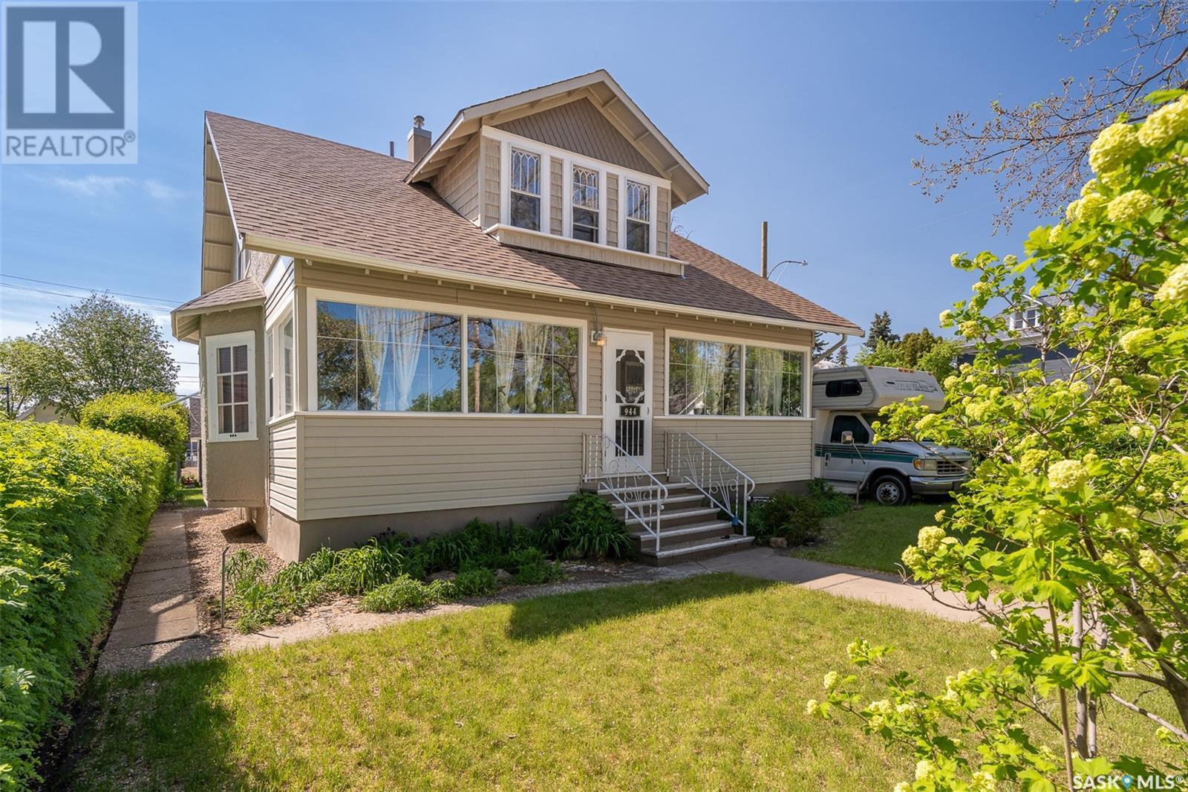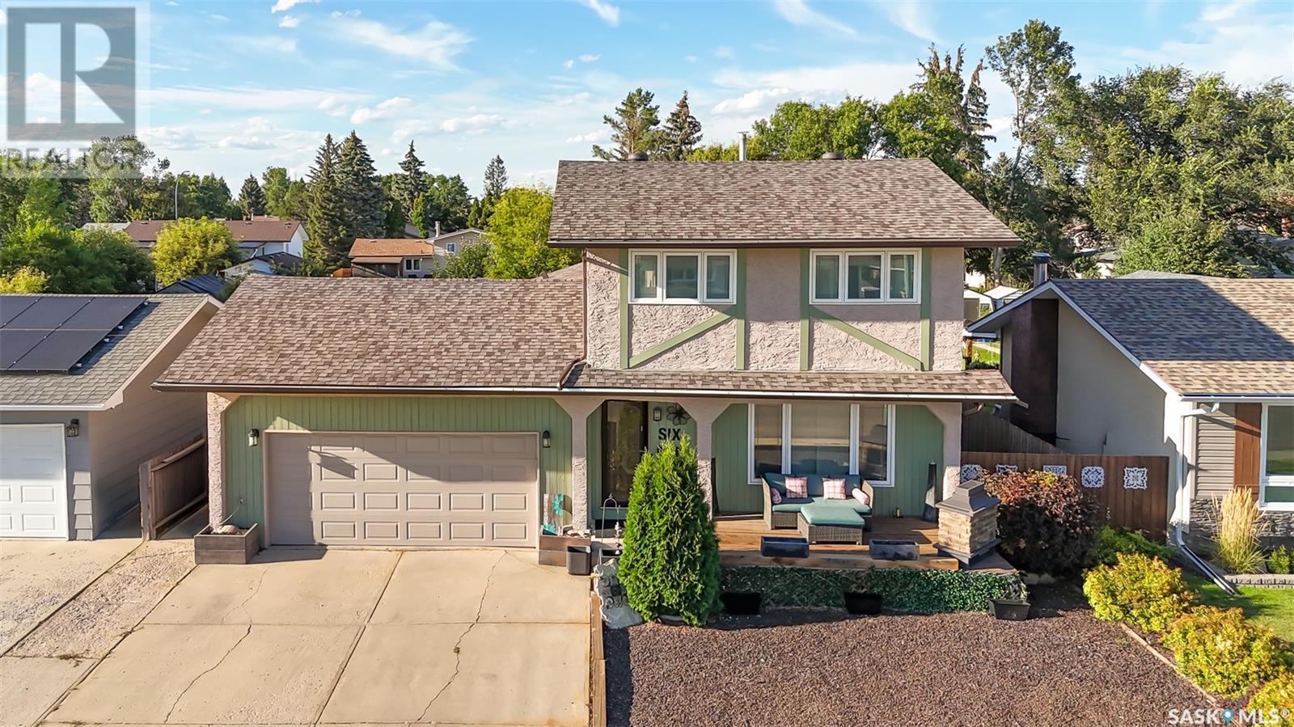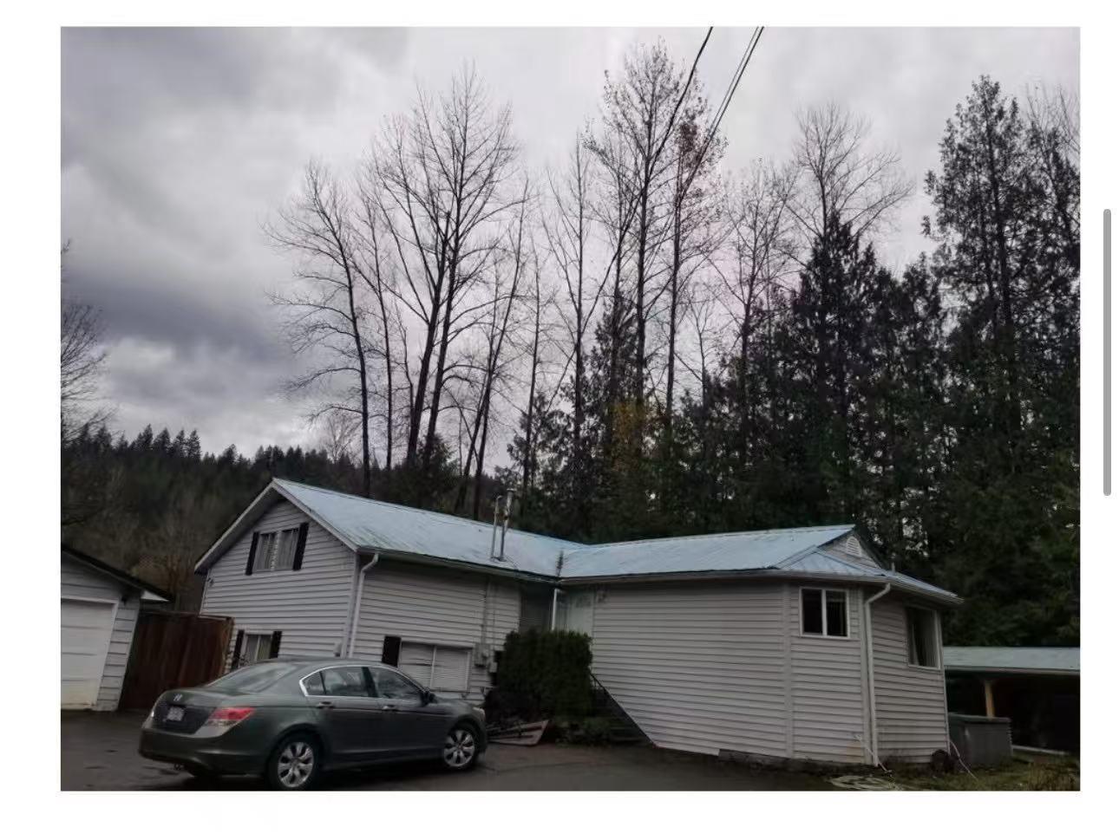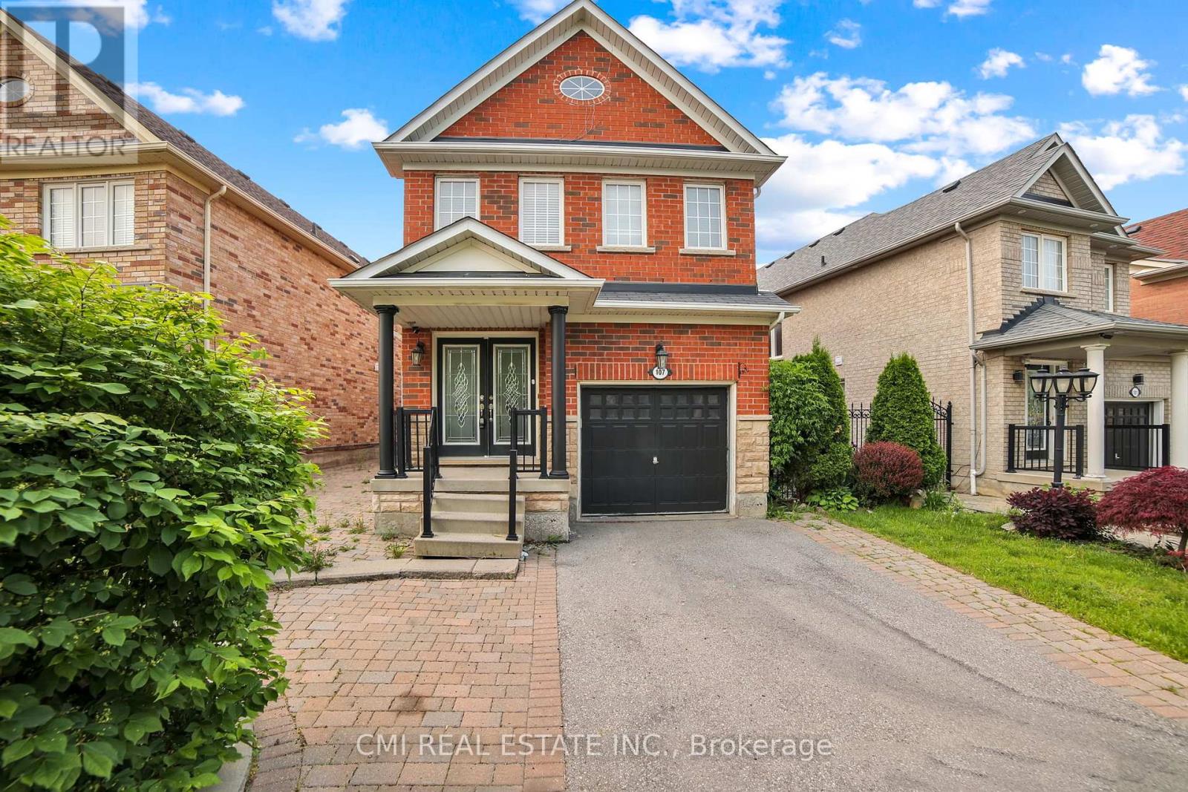944 Alder Avenue
Moose Jaw, Saskatchewan
Step into timeless elegance with this beautifully preserved Craftsman-style home, nestled on a spacious 60’ x 135’ corner lot in the heart of historic downtown Moose Jaw. Brimming with character, this 3-bedroom residence offers a rare blend of original architectural detail and warm, welcoming spaces. Inside, you'll find gorgeous maple hardwood flooring on both levels, stunning 9’ beamed ceilings, and heritage features including leaded glass windows, built-in bookcase, beveled mirrors, and original pocket doors. Oak kitchen cabinetry with thoughtful touches with lazy suzans & pull-down recipe holder. The inviting formal dining room showcases a built-in ledge, & the living room exudes old-world charm with a baby grand piano included—perfect for entertaining. A sunlit heated porch, and convenient 2-piece bath round out the main floor. Upstairs, all three bedrooms are bright and generously sized, complemented by a 4-piece bath. The lower level adds even more living space with a comfortable family room and ample storage. This meticulously cared-for home has seen thoughtful updates over the years, including siding and shingles, while preserving its rich character. The yard is beautifully treed and landscaped, offering both privacy and space to enjoy. A detached single garage completes the property. Located just steps from downtown, schools, and shopping, this home is a true treasure—ready to welcome its next family! SOME PICTURES ARE VIRTUALLY STAGED. (id:57557)
6 Aster Crescent
Moose Jaw, Saskatchewan
Welcome to this well-maintained family home nestled on a quiet crescent in the desirable Sunningdale neighbourhood. Ideally located close to schools, shopping, and other amenities. Step onto the charming front deck and into the bright and inviting living room — a flexible space that could also serve as a formal dining area. The spacious eat-in kitchen features plenty of room for a table and chairs, while at the back of the home, a generous family room with a cozy gas fireplace provides the perfect spot for relaxing or entertaining. Two main floor bedrooms offer flexibility, with one ideal as a home office. A full bathroom completes this level, and a nearby closet could easily be converted to accommodate main floor laundry. Direct access to the double attached garage adds everyday convenience. Upstairs, the spacious primary bedroom easily fits a king-sized bed. One of the original bedrooms has been transformed into a walk-in closet, creating a dream setup for the primary suite, but could also serve as a nursery. (Could be made back into a 3rd bedroom). Another good sized bedroom and a modern 3-piece bathroom with a walk-in shower complete the upper level. The lower level offers even more possibilities — whether you're imagining a home gym, guest room, or another family room. A 2-piece bathroom and laundry/utility area are also located here. The fenced backyard is built for enjoyment, with a large deck, outdoor kitchen setup, and plenty of space for kids or pets to roam. Above ground pool & hot tub can stay (as-is). This versatile home is ready to welcome its next owners! (id:57557)
48713 Chilliwack Lake Road, Chilliwack River Valley
Sardis - Chwk River Valley, British Columbia
Step up...Make your offer! Almost an acre! Level & useable out the Chilliwack river valley only minutes from Sardis.200 amp power, 2 detached shops one is 45x24 2 door garage with built in workshop and bathroom, & the other 47x35 bay shop. This 3 level split 1600+ sqft finished area 4 bedrooms, 21/2 baths, family room, metal roof, tons of parking. This property has terrific possibilities for mechanic, metal fabricator or self-employed. (id:57557)
206135 Sykes Street N
Meaford, Ontario
Welcome to this beautifully updated and meticulously maintained 3+1 bedroom, 2-bathroom home situated on a rare and expansive double lot in the heart of Meaford. Thoughtfully designed for both comfort and functionality, this home features a spacious open-concept layout with a warm and inviting living area, a bright dining space, and a stunning chefs kitchen complete with modern finishes perfect for everyday living and entertaining.The home boasts three generously sized bedrooms on the main level, plus an additional "bunk" bedroom on the lower level and plenty of recreation space, ideal for guests, a home office, or a growing family. Two stylishly renovated bathrooms offer both luxury and practicality. Every corner of this home exudes quality and care, from the tasteful finishes to the seamless flow throughout. Outside, the oversized lot provides endless possibilities with ample room to relax, entertain, garden, or potentially expand. Enjoy all four seasons in this incredible location, just minutes to Blue Mountain, Collingwood, Georgian Bays beautiful beaches, scenic trails, and local orchards. Whether it's skiing in winter, swimming and boating in summer, or hiking and exploring in spring and fall, this location offers year-round lifestyle appeal. Perfect as a full-time residence, weekend retreat, or long-term investment, this home is close to schools, parks, shops, restaurants, and essential amenities. A rare opportunity to own a move-in-ready home with future potential in one of Southern Ontarios most sought-after recreational regions. Garage can easily be added to the home or as an additional structure. (id:57557)
272 Mcmillan Drive
Georgina, Ontario
**Open House July 5th 2-4pm ( Sat) ** Rarely Found 75' x 100' Lot Renovated Bungalow! This beautifully updated bungalow sits on a spacious 75' x 100' lot and features an open-concept gourmet kitchen with granite countertops and stainless steel appliances. Enjoy 3 generous bedrooms and 2 brand-new 3-piece full washrooms. The extra-large family room offers ample space for entertaining and relaxing. Detached garage and a wide driveway provide plenty of parking. Conveniently located near Tim Hortons, the medical centre, highway access, Lake Simcoe, and more. **Offers will be accepted on July 8th, 2025** (id:57557)
107 Venice Gate Drive
Vaughan, Ontario
Stunning single-car detached featuring 3+1bed, 4bath, 1+1 kitchen w/ W/O in-law suite, approx 3000sqft of total living space in highly desirable Vellore Village located steps to top rated schools, parks, State of the Art Cortellucci Hospital, Canada's wonderland, YRT transit, Maple GO, Vaughan Mills & HWY 400. * Live within arms reach to all amenities * Extended driveway offers ample parking. Covered porch entry into bright foyer w/ powder room presenting front living comb w/ dining space. Convenient main lvl laundry mudroom access to garage. Head down the hall past the gorgeous circular staircase to spacious family room. * Hardwood flooring thru-out main lvl * Executive chef's kitchen upgraded w/ custom cabinetry, SS appliances, granite counters, tile backsplash, B/I pantry, centre island & breakfast nook W/O to rear deck. Venture upstairs to find 3 spacious beds, den, & 2-full baths. Primary bedroom offers private retreat separate from other bedrooms w/ 5-pc ensuite & W/I closet. Open den is the perfect space for buyers looking for a home office. 2nd bedroom w/ W/I closet. Fully finished In-law suite W/O to rear backyard offers separate kitchen, 3-pc bath, & open rec space ideal for in-laws, guests, family entertainment, or potential rental. Fenced paver stone backyard is the optimal space for summer entertainment - perfect for pet lovers. Don't miss out! Book your private showing now! (id:57557)
8998 Mclarey Ave
Black Creek, British Columbia
Welcome to 8998 McLarey Ave, a peaceful paradise tucked away in the heart of Saratoga Beach! This charming rancher-style home offers 2,137 sq ft of single-level living with 3 bedrooms, 3 bathrooms, and a versatile recreation room—perfect for hobbies, movie nights, or a home office. Situated on a beautifully landscaped .26-acre lot, the fully fenced backyard is a true standout. It backs onto the Saratoga Golf Course, providing scenic views and added privacy, while the lush gardens, tranquil pond, and fabulous back deck create a private outdoor haven ideal for hosting guests or simply unwinding. The covered patio, fully fenced yard, and underground sprinklers add convenience to this picture-perfect setting. The home features a comfortable and well-maintained interior, with an updated kitchen and bathrooms that offer both style and function. This beautiful home is move-in ready and full of warmth and charm. Energy-efficient living is made easy with a heat pump, three mini split systems, cozy gas fireplace, aluminum roof, crawl space with spray foam insulation, complete vapour barrier, and on-demand hot water. The separate garage provides ample storage and workspace. And when it’s time to venture out, you're just two blocks from the beach and minutes from everyday amenities like a LOCAL FARMS, BAKERIES, The Bloomery Floral & Gifts, DISCOVERY FOODS (DISCO), Doctor’s office, pizza, and liquor store—everything you need close by. Surrounded by a friendly, tight-knit community, this home is the perfect mix of comfort, nature, and convenience. Whether you're enjoying your morning coffee by the pond, entertaining on the spacious deck, or heading out for a 9 hole round of golf or a walk on the beach, this home invites you to enjoy island life at its best. (id:57557)
531 Simcoe Street N
Oshawa, Ontario
OPEN HOUSE CANCELED. Welcome to 531 Simcoe Street North. A Charming Century Home in the desirable O'Neill neighbourhood. Step into timeless character and modern comfort in this beautifully maintained 3-bedroom, 2-bathroom century home, located in one of Oshawa's most sought-after neighbourhoods. This home is full of original charm, featuring exposed brick, vintage doors with original hardware, and thoughtful updates that respect the home's historic appeal. Perfectly situated within walking distance to schools, and close to hospitals, parks, and everyday amenities. Enjoy your private escape in the spacious backyard, a rare find in the city, ideal for outdoor entertaining, gardening, or peaceful relaxation. The basement is finished with a separate entrance, ready for your needs! Whether you're a first-time buyer or looking for a character-filled family home, 531 Simcoe St N offers the perfect blend of history, warmth, and location. Don't miss your chance to own this truly special home. (id:57557)
40 Walgrove Mews Se
Calgary, Alberta
Welcome to 40 Walgrove Mews – a rare find in the heart of Walden! This unique bungalow with an upper-level bonus room/bedroom is tucked away in a quiet cul-de-sac, offering a peaceful setting and a South-facing backyard that backs directly onto a scenic walking path—no neighbours immediately behind you!Thoughtfully designed and impeccably maintained by the original owner, this home features a fully developed walk-out basement, making the most of natural light and outdoor access. On the main level, you'll find a spacious primary bedroom with a luxurious 5-piece ensuite and walk-in closet, as well as a second full 4-piece bathroom, main floor laundry, and a stylish kitchen with a large island, built-in oven and microwave, gas cooktop, and generous pantry.Upstairs, a large bonus room over the garage offers flexible space that could be used as a guest bedroom, office, or entertainment area.Downstairs, the bright walk-out basement includes two additional bedrooms, a full bathroom, and a fantastic bar area—perfect for hosting. The low-maintenance backyard adds to the appeal, making this a true turn-key home.Opportunities like this don’t come often—especially in such a desirable community. Don’t miss your chance to view this one-of-a-kind property. Book your private showing today! (id:57557)
1812 Bayswater Crescent
London North, Ontario
Welcome to 1812 Bayswater Crescent, a thoughtfully updated 3-bedroom, 2.5-bathroom home tucked into one of London's most welcoming family neighbourhoods. From the moment you arrive, the curb appeal shines with a refreshed front porch, sealed driveway, and tidy landscaping -- making the home feel instantly cared for. Inside, the main and lower levels have been completely refreshed with new luxury vinyl plank flooring and interior repaint in 2025. The kitchen has been updated with modern touches, while the cozy living room features an open and inclusive layout complete with newly updated fireplace surround - perfect for quiet nights in or entertaining. Upstairs, solid oak stairs lead to three bright bedrooms, with updated flooring throughout and a private ensuite off the spacious primary. The basement offers flexibility with a large rec room, dedicated laundry space, and a rough-in for a future bathroom. Out back, a 2019 deck and custom gazebo create the perfect setting for summer nights, with mature privacy hedges and a setup made for outdoor movie viewings. The double garage offers incredible utility space and flexibility for everything from hobby projects to home gym, with an epoxy floor, built-in shelving, and space for all your gear. Just minutes to Western University, University Hospital, great schools, and the shops of both Hyde Park and Sherwood Forest, this is a home that blends comfort, convenience, and long-term potential. Whether you're starting your next chapter or investing in one, this home offers something truly special. (id:57557)
1401 21 Street Ne
Salmon Arm, British Columbia
Another incredible new LAKEVIEW home by Perfection Builders. This home will offer 2,556 finished square feet, including a fully finished 2 bedroom suite. Upstairs features a spacious open-concept living area with a gas fireplace, vinyl plank flooring, 9' ceilings and a custom kitchen. A full primary suite with walk-in closet and deluxe ensuite bathroom plus additional 2 bedrooms, laundry and bathroom. The main floor features a den and bathroom plus a fully self-contained legal 2-bedroom suite with a private entrance and laundry. Central A/C, fully landscaped with a fenced back yard. Spacious 0.12-acre lot in a central location next door to an elementary school. Brand new home offers the comfort of 10-year new home warranty. (id:57557)
205, 30 Wellington Cove
Strathmore, Alberta
This well-appointed and move-in-ready two-story condo featuring an oversized single attached garage is prepared for your arrival! The main floor showcases a bright, open layout, highlighted by a spacious eat-in kitchen that provides ample cabinetry, generous counter space, a corner pantry, and a brand-new stove. It also offers convenient access to the large, covered east-facing deck (17’ x 8’), an ideal location for enjoying the sunrise with your morning coffee or grilling in the evening. The deck provides a serene view of a tranquil small park, creating a secluded and peaceful retreat. The west-facing living room is abundant in natural light and showcases hardwood flooring, making it an ideal space for relaxation while enjoying the sunset. A conveniently located half-bath is available on the main floor for guests. On the upper level, there are two generous size bedrooms, each featuring walk-in closets, ensuring ample storage and comfort for all occupants. The four-piece bathroom also includes a washer and dryer. Currently, the lower floor is unfinished, which presents an opportunity to incorporate a future bathroom, bedroom, or recreation room. The existing hookup allows for the relocation of the washer and dryer, thereby enabling significant customization to accommodate your preferences. The garage is spacious and offers additional storage capacity or space for various hobbies. This is situated in an exceptionally convenient location, within walking distance to parks, schools, shopping, and dining establishments. This complex is pet-friendly, subject to board approval. Additionally, it provides convenient access to Hwy 1 for a straightforward commute. The seller has coordinated for the majority of the walls to be freshly painted prior to the buyer's move-in, in addition to arranging for carpet cleaning. To view this great unit, simply call your favorite agent! (id:57557)















