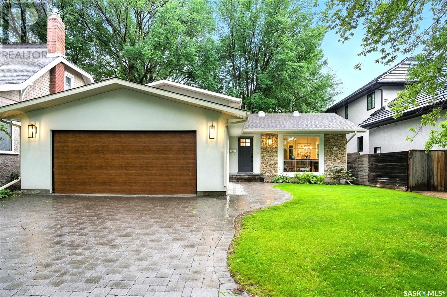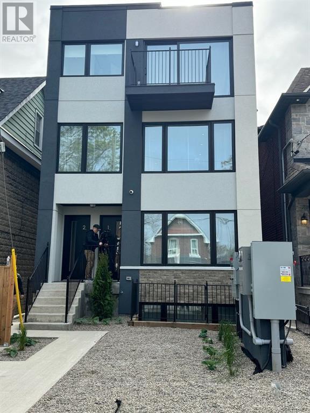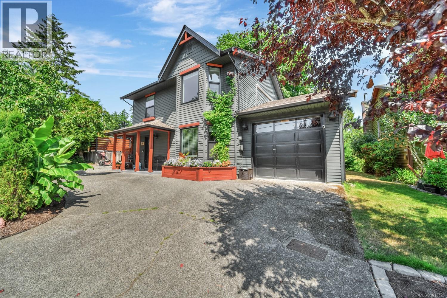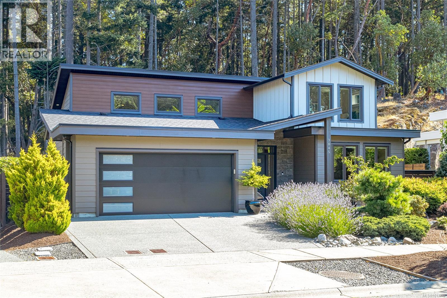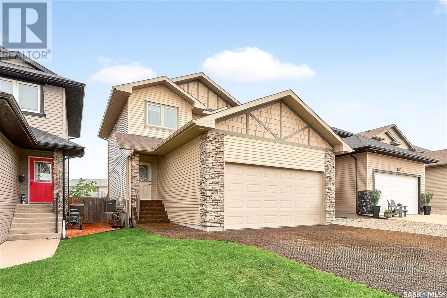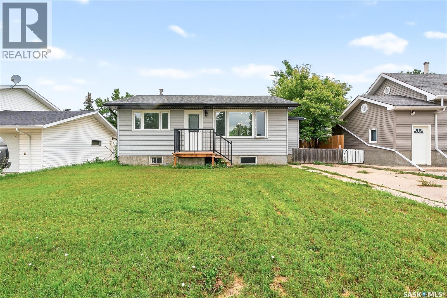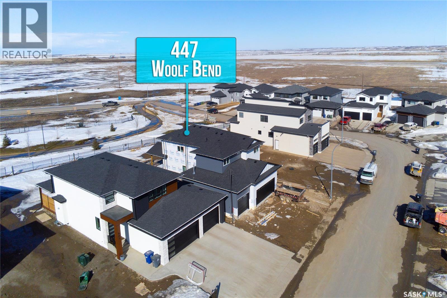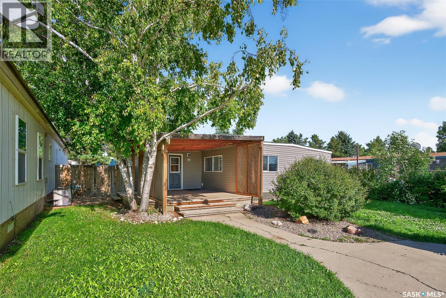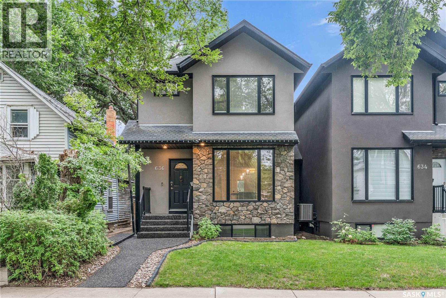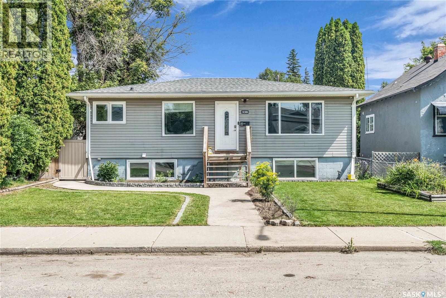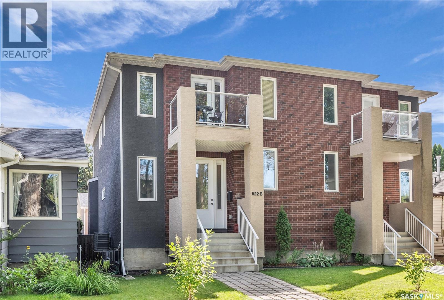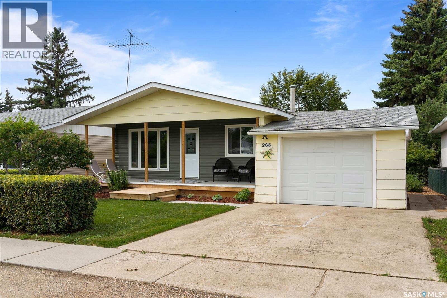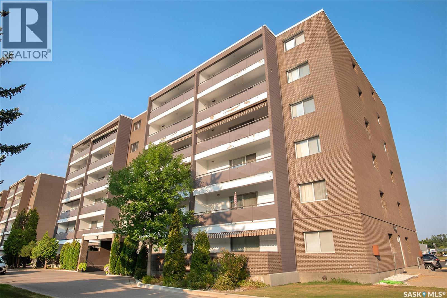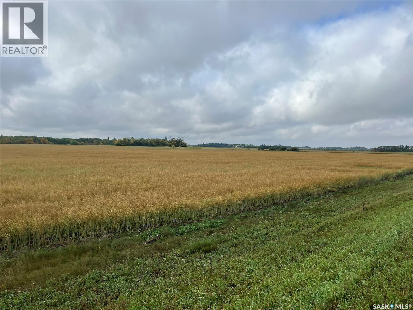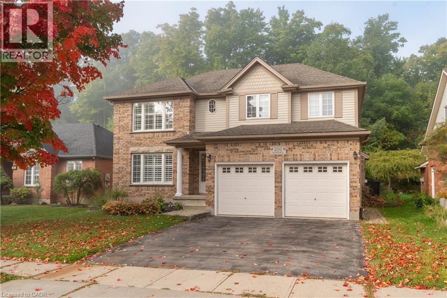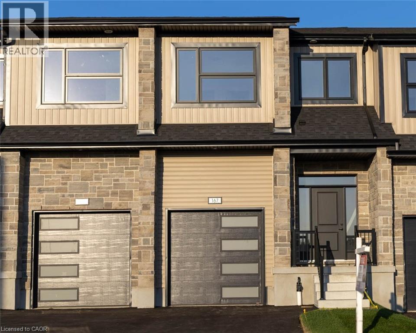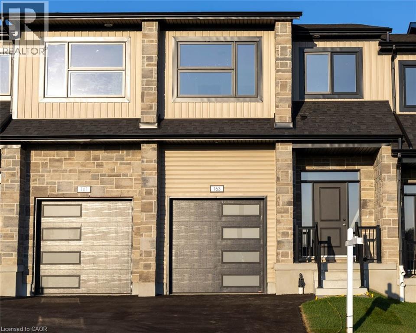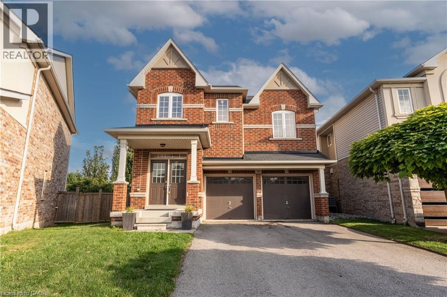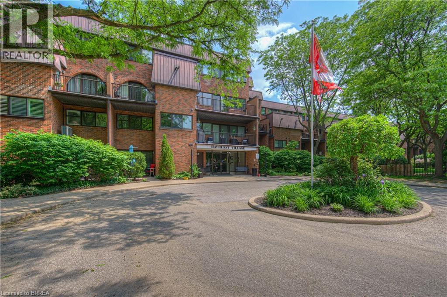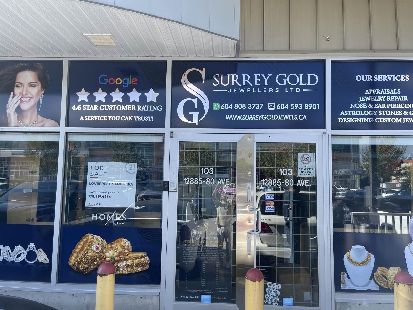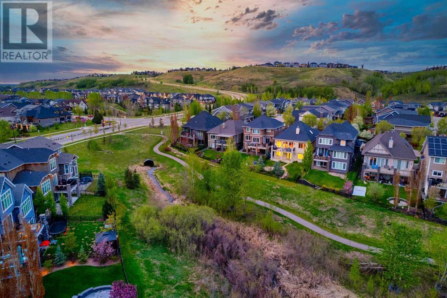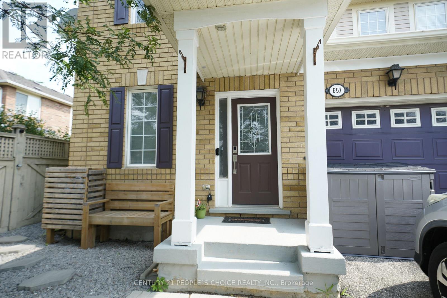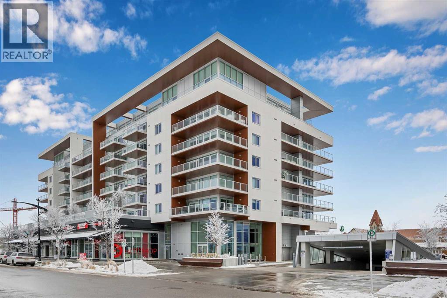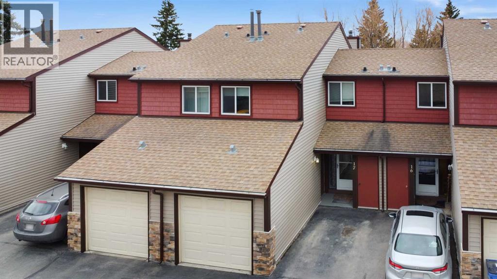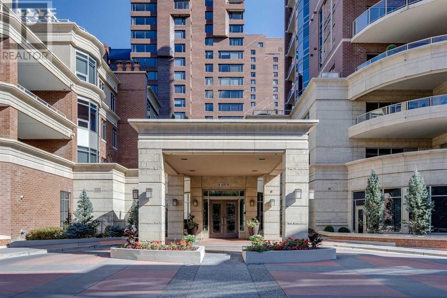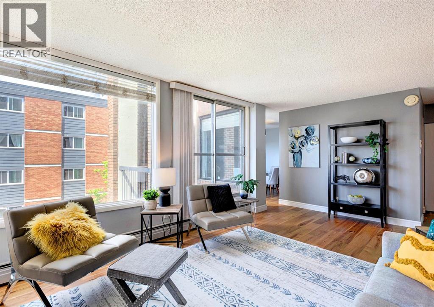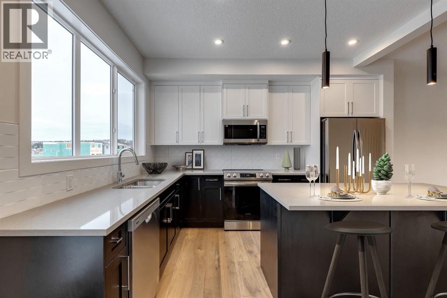1116 Elliott Street
Saskatoon, Saskatchewan
Welcome to 1116 Elliott Street—an exceptional, fully renovated 4-level split located on a rare 50’ x 140’ lot in the heart of Varsity View, one block from the U of S and a stone’s throw to the river. With over 2000 sq ft of beautifully finished living space, this immaculate home offers the perfect blend of urban convenience and tranquil living. The exterior boasts great street appeal with newer PVC windows, acrylic stucco, wood-grain garage door, authentic stone accents, cobblestone driveway, and underground sprinklers servicing all grass areas & shrubs. The south-facing backyard feels like a private retreat, professionally landscaped by renowned horticulturist Dieter Martin, complete with large textured concrete patio, soothing fountain, BBQ area, and a storage shed that blends into the landscaping (backyard along is about 73ft*50ft). Inside, you’ll find fresh earthy vibe with oversized windows framing 100-year-old trees, vaulted ceiling with skylights, and open-concept main floor featuring custom kitchen with upgraded cabinetry, quartz countertops, backsplash, and Frigidaire Professional Series appliances including gas stove, fridge, dishwasher, and built-in microwave. The built-in dining area and bright living room are perfect for entertaining. The 3rd level showcases a spacious family room with natural stone gas fireplace and a luxurious bathroom with jacuzzi tub, while the 4th level offers a game room and luxury sauna. Other notable upgrades include high-efficiency furnace (2015), 35-year shingles (2010), HRV system, radon mitigation system and central air conditioning for added comfort. The insulated two-car attached garage and interlocking block driveway complete this rare find. Situated in a quiet, mature neighborhood with towering elm trees, this home is minutes from RUH, Innovation Place, Broadway, downtown, and the scenic trails of the South Saskatchewan River—offering an extraordinary lifestyle and value in one of Saskatoon’s most desirable communities. (id:57557)
12 Batavia Avenue
Toronto, Ontario
The property comprise 4 furnished rental apartment suites and one laneway house also furnished. In total there are 4 two bedrooms and 1 four bedroom units. All units are self contained and built and furnished to high end luxury standards. In total there is over 5,000 sf of rentable space. There is very little common area. The entire project is low maintenance with in ground snow melting and solar panels. All suites have full kitchens and in total there are 10 bathrooms. This is a headache free investment with a brand new building and no cap ex for another 20 years. The lease can be terminated and this could make a wonder full family compound. This housing is the future for the city. Potential to purchase the company and save LTT and take advantage of shareholder loans which would mean tax free income for 15 years at least. Potential to condo convert the asset. For showings please contact the Listing Agent Full CIM is available. Data room with all materials and photos. For additional information please email listing agent. (id:57557)
102 2153 Ridgemont Pl
Nanaimo, British Columbia
Home ownership awaits at Blackcomb Ridge, a welcoming community tucked away on a no-through road, yet conveniently situated in Driver’s Lake. This end-unit, 2 storey townhome provides the feel of a single family home, without the price tag or upkeep. Offering 3 bedrooms, 2 full baths & spanning 1190 SF, this stylish home is welcoming from the moment you step inside. The ground floor features lofty 9 foot ceilings, a kitchen with loads of storage, & an open concept layout. Don’t miss the under stair storage with access to the 5 foot tall, nearly 600 SF crawl space. Upstairs, 3 bedrooms, including a primary with a walk-through closet and access to the cheater ensuite, make this home suitable for a variety of buyers. Recent upgrades include fresh carpet & appliances throughout. Outside, a quaint patio & your parking spot just steps away are big perks - plus there’s loads of visitor parking in the complex for guests. With a pet-friendly strata (2 dogs, 2 cats, or 1 of each with NO size restriction!) and a family-friendly feel, this is the type of neighbourhood where you’ll still find kids riding their bikes in the street—a true sense of community you’ll want to be part of. All measurements approximate, please verify if important. (id:57557)
191 Summit Dr
Nanaimo, British Columbia
OPEN HOUSE: Sunday, September 14th from 11-1pm. Welcome to 191 Summit Drive, an updated 3-bedroom, 3-bathroom home located in the highly desirable Uplands neighbourhood of Nanaimo. This turn-key residence offers comfort, and functional living. This lakeside bare land strata is well run with the added bonus of the water being included in the strata fee. On the main level, you’ll find an open-concept living and dining area—perfect for entertaining or relaxing with family. The extensively renovated kitchen features quartz countertops and modern finishes, with direct access to a private, backyard oasis. This level also includes a 2-piece powder room, laundry room, and an attached garage for added functionality. Upstairs are three well-sized bedrooms and two full bathrooms, including a spacious primary suite complete with an updated 3-piece ensuite. Thoughtful upgrades throughout the home include triple-pane windows, a newer hot water tank, efficient heat pump, ample parking, and much more. Situated just minutes from North Nanaimo's top-rated schools, shopping centres, cafes, and restaurants, this home also offers quick access to the highway, making commuting around Nanaimo and other parts of Vancouver Island a breeze. Don't miss your chance to own a move-in ready home in one of Nanaimo’s most sought-after communities!. For more information, contact Travis Briggs at 250-713-5501 or travis@travisbriggs.ca (Measurements and data approximate; verify if important.) (id:57557)
3845 Glen Oaks Dr
Nanaimo, British Columbia
This immaculate, modern residence in one of Nanaimo's most prestigious communities impresses with a unique main floor layout—offering the coveted primary bedroom suite and all principal living spaces on the entry level, perfect for both convenience and privacy. Enter to discover a bright, airy open-concept design with soaring ceilings, stunning wide-plank floors, and oversized windows that bring the beauty of the outdoors inside. The heart of the home is a chef’s kitchen, outfitted with crisp white cabinetry, high-end stainless appliances, a dramatic quartz-topped island, and beautiful herringbone tile backsplash—offering seamless flow to the dining and great room for effortless entertaining. The sun-filled living area spills naturally to a tranquil garden patio oasis, nestled among lush, professionally designed landscaping—ideal for relaxing or hosting outdoors. The main floor’s thoughtful design extends to a spacious primary suite, creating a private retreat with luxurious finishes and a spa-inspired ensuite. Upstairs are 2 generous bedrooms and a full bathroom. Added storage in the 5' crawl space completes this package. Move-in ready, meticulously maintained, and set in Nanaimo's Ridge neigborhood dotted with parks and scenic trails. (id:57557)
19 Everton Crescent Sw
Moose Jaw, Saskatchewan
Welcome to Your Perfect Spacious Family Home on South Hill! This stunning two-story residence offers everything you need for modern, comfortable living with 4 bedrooms and 4 bathrooms. Featuring an attached double car garage and a low-maintenance rubberized driveway, this home makes a statement from the moment you arrive. Step inside to discover beautiful hardwood floors and a cozy gas fireplace that anchors the inviting main living area. The open-concept kitchen boasts stainless steel appliances—all less than a year old—perfect for the home chef. Just off the dining area, garden doors lead to a spacious deck and fully fenced backyard—ideal for summer gatherings, kids, and pets. Upstairs, the primary suite is a true retreat, complete with a large walk-in closet, a dedicated vanity area, and a private en- suite bath. The fully developed basement adds even more space with a generous family room, an additional bedroom, and a full 4-piece bath—perfect for guests or growing families. Located just minutes from the New school being built on South Hill, the water park and soccer field, this home is the complete package for convenience, style, and functionality. (id:57557)
8268 94 Av
Fort Saskatchewan, Alberta
Excellent opportunity in Fort Saskatchewan’s Pineview area! This fully developed 3+2 bedroom bungalow with double detached garage sits on a mature, landscaped lot within walking distance to schools, parks, and trails. The main floor features a spacious country kitchen, a large living room with a brick gas fireplace, a 4-piece bath, and three bedrooms, including a primary with a 2-piece ensuite. Downstairs, the fully finished basement offers a second kitchen, two bedrooms, a 3-piece bath with a shower, and a generous rec room with a second gas fireplace. A flexible layout makes it ideal for extended family, rental possibilities, or multi-generational living. Outside, enjoy the private backyard, patio, and mature landscaping. Shingles on the house in 2023, H2O Tank 2025, Vinyl plank flooring in the basement 2025, Main 4PC Vanity and Mirror 2025, Main floor kitchen cabinets, countertops and flooring, plus newer windows on the main floor except 1 (It's in the garage) (id:57557)
1114 Caribou Street W
Moose Jaw, Saskatchewan
Welcome to this charming 2-bedroom plus den bungalow nestled in the desirable northwest neighborhood—just a few short blocks from both public and Catholic schools. Perfect for families or first-time buyers, this home offers comfort, convenience, and solid curb appeal. The exterior features low-maintenance vinyl siding accented by durable aluminum soffit, fascia, and eaves, while the detached garage provides plenty of space for parking and storage. You’ll also appreciate the front paved driveway, offering additional off-street parking. Inside, the main floor boasts a bright and functional layout. The open concept living/kitchen area is bright with large south facing window. The bathroom has been tastefully updated with modern vinyl plank flooring, a newer vanity, and a sleek tiled tub surround. Downstairs, you’ll find a spacious basement complete with a three-piece bathroom—perfect for guests or added family living space. With a den that offers flexible use as a home office (current owners used it as a bedroom, windows are not egress), this home delivers both practicality and value in a fantastic location. As per the Seller’s direction, all offers will be presented on 08/11/2025 4:00PM. (id:57557)
447 Woolf Bend
Saskatoon, Saskatchewan
Gorgeous home with prime location in Aspen Ridge! This two-story luxurious mansion features 4 bedrooms, 3 bathroom Back to green space. Walking into the spacious grandee foyer with high ceiling, followed by the dining, expansive open kitchen & living area and office on main floor. Open kitchen offers Quartz counter top, high end appliances, an island and plenty of cupboards for storage. Covered deck, zero maintenance vinyl deck off living area backing up to green space .the main level and numerous large windows offer great natural lights ,Laminate throughout the main floor. Second level features 4 large sized bedrooms bonus room and 2 well-equipped bathrooms. Master bedroom has a spacious walk-in closet with 5-pc ensuite .Two bedroom have shared bathroom. laundry in mudroom and triple car garage. Additional features include: central air, Hot Water Recirculation system.Basemet is unfinised with saperate entarnce. (id:57557)
95 Larch Street
Caronport, Saskatchewan
Are you looking for easy living? Look no further! This spacious double wide boasts over 1,400 sq.ft. of living space with 4 bedrooms and 2 bathrooms! Excellent curb appeal as you pull up and park on the double concrete driveway. You are greeted by a super cute covered deck - the perfect place for your morning coffee - that leads into a spacious mudroom with a walk-in pantry! You are sure to love the massive open concept living area! With a huge living room that gives you space for a formal dining table! The large kitchen boasts lots of cabinet space and has a laundry space! Down the hall we find 3 spacious bedrooms and an updated 4 piece bathroom! The primary suite is very spacious and has a 2 piece ensuite and a large closet! The fourth bedroom is tucked off the front of the home and would make a great office. Heading outside we find a fully fenced backyard with a cute patio area - perfect place for the kids to play! If you are looking for easy living - look no further! Excellent value here! Quick possession available! Reach out today to book your showing! (id:57557)
636 7th Street E
Saskatoon, Saskatchewan
Welcome to your perfect Haultain home. Located just steps away from desirable Broadway. Inviting street appeal with stone/ stucco exterior surrounded by beautiful trees. You are welcomed with spacious front entry and arch walkway leading you into main living space. Beautiful Walnut hardwood floors complimented by fresh crisp walls (professionally painted with scuffx). Exceptionally spacious dining area (perfect for entertaining) along with extra kitchen living space for whatever you desire. Modern kitchen with walk in pantry giving open concept but still lots of storage. Large windows throughout showcasing all the mature trees around. Second floor has lovely primary bedroom with vaulted ceilings, large walk in closet and spacious ensuite. Two additional bedrooms on this level with another full bath. Laundry room/hookup also located on 2nd level. Down to the basement level where you will find plenty of open space. Feature stone natural gas fireplace make for cozy evenings. Wide open area perfect for gym, play area, office or can be easily converted to additional bedrooms. Excellent laundry room with plenty of storage completely (separate from utility room) along with 4th bath. Outside you will love the sun room making for plenty of use in the shoulder seasons. Enjoy backyard ease with brand new glass railing, brand new fence and mature courtyard. Double detached garage with plenty of back ally space. Separate side entry giving option for suite. Furnace and air conditioner (5years old), newer Bosch washer/dryer and dishwasher, reverse osmosis, built in sound system with speakers throughout, smart thermostat, rubberized front walkway/steps and attic exhaust fan. Move in with no hassle in this fully finished infill home in the location you have always wanted. All amenities very close. *NOTE Corner homes beside are both being demolished and brand large single dwelling home being built :) View Today! (id:57557)
336 X Avenue S
Saskatoon, Saskatchewan
This spacious and bright 1,064 sq. ft. raised bungalow offers a functional and inviting floor plan both upstairs and down. The main floor features three comfortable bedrooms, while the fully developed lower level includes a legal two-bedroom suite, providing an excellent mortgage helper or additional space for extended family. The backyard is designed for both relaxation and play featuring a fire pit area, plenty of room for children, a dog run and an oversized two car detached garage that is heated as well. Quiet neighborhood with good neighbors. Ideally located less than a block from W.P. Bate Elementary School, this home combines comfort, convenience, and income potential in a desirable location. (id:57557)
522b 6th Street E
Saskatoon, Saskatchewan
Welcome to 522B 6th Street East, this stunning infill, ideally located in the sought after Buena Vista neighbourhood—just steps from Broadway’s vibrant amenities and minutes from downtown and the University of Saskatchewan. Offering nearly 2,000 sq. ft. of thoughtfully designed living space, this executive two-storey home is loaded with upgrades and an exceptional layout. The main floor makes an impression from the start, with soaring 9 foot ceilings, a spacious front foyer, elegant powder room, a grand staircase featuring solid wood risers and detailed wainscoting. The open-concept dining and kitchen area is a showstopper, showcasing custom two-tone Majestic cabinetry with soft-close doors and drawers, quartz countertops, a large island, bar area with beverage fridge, under-cabinet lighting, and tile backsplash. The living room at the back of the home features a cozy natural gas fireplace with brick accents and convenient access to the backyard, deck, and double detached garage—complete with a rare drive-through rear overhead door, perfect for entertaining. Upstairs, you’ll find three generous sized bedrooms, a hallway laundry area, and a Jack & Jill bathroom connecting the secondary bedrooms. The luxurious primary suite offers a private balcony, walk-in closet, and spa-inspired ensuite with dual sinks, a custom tiled shower with Kohler digital interface, and heated floors. The lower level is framed for future bedrooms, recreation room, wet bar and 3 piece bathroom. Additional highlights include: Double wall staggered stud construction for noise transfer, 9’ ceilings, in-floor heating, Russound sound system with 4 zones, underground sprinklers & completed landscaping, updated washer & dryer (2024), new city water lines & newly paved street (2024). This home seamlessly blends luxury, functionality, and location — an ideal choice for professionals or families seeking modern living in the heart of one of Saskatoon’s trendiest neighbourhoods. (id:57557)
5321 Mcclelland Drive
Regina, Saskatchewan
Excellent opportunity in Harbour Landing! This two-storey home offers the perfect blend of family living, featuring a bright, open-concept main level with a spacious living room, a well-appointed kitchen, a dining area, and a convenient 2-piece bathroom. Upstairs, you will find three bedrooms, including a primary suite complete with a 4-piece ensuite, along with an additional full bathroom. The fully finished basement is a standout feature, offering a separate entrance, a second kitchen, a bedroom, and a 4-piece bath. This home comes fully equipped with a fridge, stove, washer, dryer, built-in dishwasher, garage door opener, hood fan, microwave, and window treatments. Notable features include a heat recovery unit and central air conditioning, ensuring year-round comfort with consistent temperatures throughout the home. The property also includes a double detached garage and a partially fenced yard. Located in a prime neighborhood, this home is a must-see. (id:57557)
116 Vestor Drive
Pilot Butte, Saskatchewan
Welcome to 116 Vestor Drive in Pilot Butte! This 2021 Crawford built 2-storey home offers 1,900 sq. ft. of thoughtfully designed living space, blending modern style with everyday function. Step inside to a bright foyer and open main floor featuring a spacious living room with feature fireplace, large dining area, and a showpiece kitchen. The kitchen boasts quartz countertops, subway tile backsplash, stainless steel appliances, a walk-in pantry, and a large island perfect for gathering. A mudroom with built-in lockers and a stylish 2-piece bath add convenience. Upstairs, discover a versatile bonus room, laundry room, and three comfortable bedrooms. The primary suite is a retreat with a walk-in closet and spa-inspired ensuite showcasing dual sinks, quartz counters, soaker tub, and a tiled glass shower. A full family bathroom completes this level. The basement offers even more potential living space with a finished den and space for a rec room, bathroom rough-in, and storage. Enjoy outdoor living on the raised composite deck with covered pergola, perfect for entertaining while overlooking wide-open prairie views. A private salt water swim spa hot tub area, fully fenced yard, and 6,098 sq. ft. lot provide plenty of space for relaxation and play. Additional highlights include central A/C, on-demand hot water, underground sprinklers, and a heated triple garage (30’ x 21.5’) with ample driveway parking. This home combines luxury finishes with practical features in a welcoming family community close to parks, schools, and amenities. (id:57557)
265 Browning Street
Southey, Saskatchewan
Charming curb appeal welcomes you with a front veranda complete with new vinyl deck and posts with a thoughtfully designed open-concept layout inside. Bright and airy, the main level is enhanced by upgraded PVC triple-pane windows, luxury vinyl plank flooring, and plush carpet in the two generously sized bedrooms. The refreshed white kitchen shines with newer stainless steel appliances, timeless subway tile backsplash, new countertops, hardware and a spacious pantry. The main floor 4 piece bath has been refreshed including flooring, sink, taps, tub and surround. The basement offers a functional layout with large windows that fill the space with natural light. Enjoy a spacious rec room, 2-piece bath, third bedroom, laundry area, cold room, and ample storage. Recent upgrades include a new water heater (Dec 2022), water softener (2025), and new lighting throughout the main level. Outside, the backyard is a gardener’s dream with established perennials including hascap and gooseberry bushes, garden beds, a wood deck for summer entertaining, and a large shed. The property also includes a large single garage (no direct entry to the house). (id:57557)
203 4615 Rae Street
Regina, Saskatchewan
large 2 bedroom one bathroom condo with some updated paint & Bathroom was updated with a Walk in Safety Sask tub just three years ago. This Condo is in a great location in the South end of Regina & has a dedicated parking stall & storage unit. Heat and water are included in the condo fees & there is a discount on Cable & internet for the building that everyone living in the building can take advantage of. Restaurants , shopping , coffee shops and all the conveniences of the South end Regina are close by. Save on foods Grocery store is right out the back door. (id:57557)
263 Skopik Crescent
Saskatoon, Saskatchewan
Welcome to this custom Benson-built two-storey home, offering 1,541 sq. ft. of modern style and comfort. With 3 bedrooms and 3 bathrooms, this property is designed for both everyday living and entertaining. The spacious primary includes large windows, a walk-in closet, and a 4-piece ensuite. The kitchen is a true highlight, featuring sleek cabinetry, a generous island, quartz countertops, stainless steel appliances, and plenty of natural light. An attached two-car garage and central air conditioning add to the convenience. Outside you will find a fully finished yard beautiful for relaxing on those fall evenings. Ideally located just steps from Brighton Core Park and only a short walk to the future elementary school, this home combines comfort, style, and convenience in one package. Contact your real estate agent today to schedule a viewing! (id:57557)
Rm Buckland Farm Land
Buckland Rm No. 491, Saskatchewan
Great opportunity to expand your farming operation. Located in the RM of Buckland, boarding the RM of Garden River. According to SAMA, there are 117 cultivated acres, 38 acres of native grass, and 4 acres of an old yard site. The agriculture assessment is $246,400.00. The Saskatchewan Crop Insurance rates the soil class as J. There is an old yard site (home wouldn't have any value). There is also a dugout on the property. The land has great access with a 4 season road. Come have a look at this one! (id:57557)
200 Mcmeeken Drive
Cambridge, Ontario
Welcome to 200 McMeeken Drive! This exceptional 3+1 bedroom home is set in one of Hespeler’s most desirable neighbourhoods. Backing onto greenspace, with a fully finished in-law suite, double car garage, and over $150,000 in 2024 renovations — this one is a rare find. Check out our TOP 6 reasons why you’ll want to make this house your home! #6: PRIME LOCATION Tucked away on a quiet street, you’re just minutes from the 401, top-rated schools, parks, trails, and all the amenities Hespeler has to offer. Whether commuting or exploring, this location makes life convenient. #5: BACKYARD OASIS Your private retreat features a 12x25x5' inground sports pool, hot tub, gazebo, terraced gardens, raised deck, interlocking patio, and pool shed. With no rear neighbours, you’ll enjoy peace and privacy all year round. #4: FULL MAIN-FLOOR RENO The heart of the home has been completely updated with a brand-new 2024 custom kitchen featuring quartz countertops, sleek cabinetry, large island with breakfast bar, coffee bar, and open flow into the family room with built-in shelving and cozy gas fireplace. #3: SPACIOUS & FUNCTIONAL LAYOUT With 3+1 bedrooms and 3.5 baths, this home has room for everyone (Option to build 4th bedroom in loft). The grand open staircase, vaulted ceilings, bright dining room, and main-floor laundry/mudroom with garage access make day-to-day living effortless. #2: PRIVATE IN-LAW SUITE The lower-level in-law/guest suite offers a full kitchen, dining and living space, 3-piece bath, bedroom, and its own laundry — perfect for extended family, guests, or rental income. #1: OVERSIZED GARAGE & STORAGE The double garage boasts high ceilings, built-in shelving, a man door, and a separate staircase to the lower level — making storage and access simple and organized. This beautifully renovated property blends style, function, and lifestyle — ready to welcome its next family. (id:57557)
136 Oak Park Drive
Waterloo, Ontario
Welcome to this beautifully finished freehold townhouse in Waterloo’s Carriage Crossing, thoughtfully designed with character and charm throughout. This home stands out with custom stained glass transoms adorning all main-level doors and windows, adding a refined touch to the open-concept floor plan. The main level features hardwood flooring, a striking gas fireplace, main floor laundry, and a powder room for added convenience. The gourmet kitchen is equipped with soft-close cabinetry, an under-mount sink, granite countertops, a large island with seating, and California shutters, which continue throughout the home. Upstairs, the spacious primary suite includes a 5-piece ensuite with double sinks, a soaker tub, separate shower, and a generous walk-in closet. The third bedroom, currently used as a family room or office, opens to the fully finished lower level, offering flexible space for your needs. Downstairs, enjoy a large rec room with a rustic stone fireplace, reclaimed barn board accents, a full bathroom, and a private den/guest room. Step outside to a fully fenced, maintenance-free backyard complete with composite decking and two stone patios—perfect for outdoor living. Additional features include a 2-car garage, double driveway, and a prime location in one of Waterloo’s most desirable neighborhood. (id:57557)
2257 Swimming Pool Road
Norwich, Ontario
Hidden in a forested sanctuary, this rarely offered 3700 sq ft bungalow is a true escape from the everyday. Encompassed by towering trees and complete privacy, the home blends nature, space, and character in a way that feels both grounding and majestic. Inside, you’ll be greeted by vaulted ceilings, dramatic wood beams, and a grand wood-burning fireplace that evoke the timeless feel of a forest lodge or countryside castle. With 4 large bedrooms, including a primary suite with a walk-in closet, a family room, and a game room, there’s plenty of space to live and unwind. A charming reading nook offers the perfect hideaway for quiet moments with a book. Every window frames a view that feels like a living nature painting, an ever-changing landscape of forested beauty that brings the outdoors in, all year round. Outside, enjoy sunny days in the above-ground pool, watch the kids explore their very own treehouse, or bring your ideas to life in the huge detached garage converted into a workshop, perfect for crafts, cars, or creative projects. This is more than a home, it’s a lifestyle property where forest, comfort, and freedom come together in perfect harmony. Your private woodland retreat awaits. (id:57557)
191 King Street S Unit# 402
Waterloo, Ontario
*** OPEN HOUSE SUNDAY, SEPTEMBER 14th, 2:00 to 4:00 p.m. *** Welcome to unit 402 at the Bauer Lofts in the heart of Uptown Waterloo! This stunning 1,360 sq. ft. corner unit features two bedrooms plus den, along with two full bathrooms, and two separate balconies, one at each end of the suite. Open concept living room with walk-out to balcony. Upgraded kitchen with granite counters, large work island/breakfast bar & newer stainless appliances. Second bedroom with walk-out to balcony. In-suite laundry. Two owned underground parking spots! Storage locker is conveniently located on the 2nd floor. Building amenities include a party room with kitchen, patio & barbeque terrace and fitness room. Fabulous Uptown location just steps to Vincenzo’s, the Bauer Kitchen, Uptown shops & restaurants, and so much more! Everything you need is within walking distance, plus the LRT is just outside your door. Enjoy the condo lifestyle and all that Uptown Waterloo has to offer! (id:57557)
167 Dunnigan Drive
Kitchener, Ontario
Welcome to this stunning, brand-new townhome, featuring a beautiful stone exterior and a host of modern finishes you’ve been searching for. Nestled in a desirable, family-friendly neighborhood, this home offers the perfect blend of style, comfort, and convenience—ideal for those seeking a contemporary, low-maintenance lifestyle. Key Features: • Gorgeous Stone Exterior: A sleek, elegant, low-maintenance design that provides fantastic curb appeal. • Spacious Open Concept: The main floor boasts 9ft ceilings, creating a bright, airy living space perfect for entertaining and relaxing. • Chef-Inspired Kitchen: Featuring elegant quartz countertops, modern cabinetry, and ample space for meal prep and socializing. • 3 Generously Sized Bedrooms: Perfect for growing families, or those who need extra space for a home office or guests. • Huge Primary Suite: Relax in your spacious retreat, complete with a well appointed ensuite bathroom. • Convenient Upper-Level Laundry: Say goodbye to lugging laundry up and down stairs— it’s all right where you need it. Neighborhood Highlights: • Close to top-rated schools, parks, and shopping. • Centrally located for a quick commute to anywhere in Kitchener, Waterloo, Cambridge and Guelph with easy access to the 401. This freehold end unit townhome with no maintenance fees is perfect for anyone seeking a modern, stylish comfortable home with plenty of space to live, work, and play. Don’t miss the opportunity to make it yours! (id:57557)
163 Dunnigan Drive
Kitchener, Ontario
Welcome to this stunning, brand-new townhome, featuring a beautiful stone exterior and a host of modern finishes you’ve been searching for. Nestled in a desirable, family-friendly neighborhood, this home offers the perfect blend of style, comfort, and convenience—ideal for those seeking a contemporary, low-maintenance lifestyle. Key Features: • Gorgeous Stone Exterior: A sleek, elegant, low-maintenance design that provides fantastic curb appeal. • Spacious Open Concept: The main floor boasts 9ft ceilings, creating a bright, airy living space perfect for entertaining and relaxing. • Chef-Inspired Kitchen: Featuring elegant quartz countertops, modern cabinetry, and ample space for meal prep and socializing. • 3 Generously Sized Bedrooms: Perfect for growing families, or those who need extra space for a home office or guests. • Huge Primary Suite: Relax in your spacious retreat, complete with a well appointed ensuite bathroom. • Convenient Upper-Level Laundry: Say goodbye to lugging laundry up and down stairs— it’s all right where you need it. Neighborhood Highlights: • Close to top-rated schools, parks, and shopping. • Centrally located for a quick commute to anywhere in Kitchener, Waterloo, Cambridge and Guelph with easy access to the 401. This freehold end unit townhome with no maintenance fees is perfect for anyone seeking a modern, stylish comfortable home with plenty of space to live, work, and play. Don’t miss the opportunity to make it yours! (id:57557)
36 Connell Crescent
Hamilton, Ontario
This spacious and beautifully maintained home offers 3 bedrooms, 3 bathrooms and 1,930 square feet of stylish living space, making it the perfect fit for growing families or those seeking extra space to entertain. Located on a family-friendly neighbourhood, this home is the ideal blend of comfort, convenience, and functionality. Nestled in a quite family-oriented neighbourhood in Hamilton, 36 Connell Crescent is close to parks, schools, shopping, and major transportation routes. The area provides the perfect balance of suburban tranquility with easy access to all the amenities you need. Don't miss out on the change to make this wonderful home yours! Book your showing today and experience all the comforts and potential that 36 Connell Crescent has to offer. (id:57557)
36 Hayhurst Road Unit# 315
Brantford, Ontario
Welcome to Unit 315 at Hayhurst Village—one of the larger layouts in the complex, offering just over 1,500 sq ft of bright, updated living space across two levels. This rare full 3-bedroom + bedroom/den condo features a redesigned kitchen with a breakfast nook, an open-concept living/dining area with crown moulding, and two private balconies that bring in plenty of natural light. The main-floor den works perfectly as a fourth bedroom, home office or guest room and is located next to the updated 2-pc bathroom. Upstairs, you'll find three spacious bedrooms, a full 4-pc bath, convenient in-suite laundry, and additional outdoor space off the second bedroom. This well-maintained corner unit also includes two parking spots—one in the underground garage and one surface space—plus access to building amenities like a party room, exercise room, and ample visitor parking. With all-inclusive condo fees (excluding internet, TV, and phone), low-maintenance living has never been easier. Located in Brantford’s sought-after North End, close to parks, schools, shopping, transit, and just minutes from HWY 403, this condo offers space, style, and convenience for families, downsizers, or commuters alike. (id:57557)
33 Caranci Crescent
Brampton, Ontario
Very beautiful and well maintained 3 Bedroom Detached house with W/O Basement In the High Demand Gore Road. close to Hwy, Schools, Bus stop, Gore temple, Sikh temple, Costco. great design Good size bedrooms, walking distance to high School and elementary school. Minutes to major malls. Hardwood floors in whole house including stairs with Iron Spindles, Granite counter tops concrete interlock in around the house Lots of Pot lights ** This is a linked property.** (id:57557)
211 Ypres Green Sw
Calgary, Alberta
Open House on Friday Sep 12 from 4:30 to 6:30 pm. Fall in love with this timeless brick brownstone nestled in the heart of Garrison Woods—a home where classic elegance meets the warmth of everyday living. Spanning three beautifully curated levels, this residence is just steps from the charm of Marda Loop and quietly backs onto Calgary’s premier French school, Lycée Louis Pasteur, creating a setting that feels both vibrant and serene. From the moment you walk through the door, you’re embraced by soaring 9-foot ceilings, warm maple hardwood floors, and the gentle glow of a gas fireplace—setting the scene for cozy evenings curled up with a book or memorable nights filled with laughter and good company. At the heart of the home lies a chef’s kitchen designed to inspire, with gleaming granite countertops, a welcoming central island, and a 5-burner gas range—perfect for everything from leisurely Sunday brunches to candlelit dinner parties shared with the ones you love. Upstairs, a generous bedroom, full bath, and convenient laundry room are complemented by a bright, versatile den—ideal as a home office or easily transformed into a third bedroom. Ascend to the top floor and discover a dreamy primary retreat, where vaulted ceilings, charming dormer windows, a walk-in closet, and a spa-like ensuite with a soaker tub and double vanities invite you to unwind in peace and privacy. The lower level is a blank canvas awaiting your imagination—whether it’s a media room, gym, or wine cellar, the possibilities are yours. Outside, a private backyard offers a sweet spot for morning coffee or sunset chats, and the detached double garage adds both convenience and charm.For dog lovers, this neighborhood is truly special. Just minutes away, you’ll find a number of inviting off-leash areas, including the beloved ‘Bark Park’ at Currie Barracks. Fully fenced and thoughtfully designed, it features dog tunnels, weaving posts, triple hoop jumps, a bridge, and even a pint-sized fire hydrant—c reating a joyful haven where pups can play freely and friendships are formed, both two-legged and four. This is more than a home—it’s a lifestyle wrapped in comfort, connection, and a touch of magic. (id:57557)
53 Cardiff Drive Nw
Calgary, Alberta
*RENOVATIONS COMPLETED END OF AUGUST TO ADD THIRD UPSTAIRS BEDROOM* Welcome to 53 Cardiff Drive NW - a big, bright, and beautiful home in the heart of Cambrian Heights, backing directly onto a peaceful park. Built in 2010, this home offers over 3,000 square feet of thoughtfully designed living space with stunning views of mature trees, giving the feeling of living in a private urban treehouse. The front living room is bathed in natural light from floor-to-ceiling windows and opens seamlessly onto a sunny balcony, perfect for morning coffee or quiet evenings. A three-way fireplace creates a warm ambiance between the living room and the large kitchen, which features a granite island and an abundance of cabinetry. Also on the main floor, you’ll find a spacious office, powder room, and convenient laundry area. Upstairs, the primary suite is a true retreat featuring its own balcony, a massive 5-piece ensuite with a soaker tub facing a double-sided fireplace, steam sauna shower, double vanities, and a large walk-in closet. A second bedroom with an attached full bathroom and a sunny third bedroom complete the upper level. The walkout basement offers access to the heated double attached garage and includes a secondary family room, additional bedroom, and full bathroom. The outdoor spaces are truly exceptional. The beautifully landscaped back yard features low-maintenance artificial grass, a pergola with a Roman shade, a gas-plumbed fire bowl, a water feature, and thoughtfully curated gardens - the perfect space for entertaining or relaxing in your own urban oasis... A separate side patio adds another peaceful corner to enjoy. This home is equipped with a brand-new boiler system for in-floor heating to all bathrooms, the lower family room, entry hall, and garage. Additional recent upgrades include a new furnace, hot water on demand (no hot water tank, so you’ll never run out), central A/C, and built-in ceiling speakers throughout the home. An in-ground sprinkler system adds further convenience. Situated in one of Calgary’s most desirable school zones, this location provides access to a wide range of options including public (Cambrian Heights Elementary, Colonel Irvine, James Fowler), Catholic (St. Joseph, St. Francis), and charter schools (FFCA, Westmount Charter). It’s just a 10-minute drive to both the University of Calgary and downtown, with close proximity to Confederation Park, pathways, and major bike routes. This is a rare opportunity to own a park-backing property with exceptional outdoor living, smart upgrades, and a functional layout in a mature inner-city neighbourhood. (id:57557)
103, 222 5 Avenue Ne
Calgary, Alberta
PRICED TO SELL! Looking for the perfect blend of inner-city convenience and neighbourhood charm? This main floor, south-facing 2-bedroom condo in Crescent Heights offers the best of both worlds—urban living with a sense of calm, right in the heart of one of Calgary’s most walkable communities. This unit is full of thoughtful updates including manufactured hardwood flooring throughout, large south-facing windows that bring in loads of natural light, and a modern kitchen with maple cabinetry. The open-concept living area flows out to a private sunny patio, perfect for morning coffee, casual dinners, or catching some afternoon rays. The layout includes two comfortable and versatile bedrooms—perfect for a home office, guest space, and features in-suite laundry, and a dedicated parking stall. Bonus: condo fees include all utilities except electricity, making for simplified monthly expenses. With street-level access, no elevators and only a few stairs to navigate, this main floor unit is ideal for anyone seeking easy accessibility. You’re just steps from Rotary Park’s dog park, walking distance to coffee shops, restaurants and groceries. Whether you’re a first-time buyer, downsizer, or investor, this move-in ready condo delivers on lifestyle, location, and value. Come experience it for yourself—homes like this don’t last long. (id:57557)
103 12885 80 Avenue
Surrey, British Columbia
COURT ORDERED SALE! 1,539 sqft ground-floor unit available in the highly sought-after Payal Business Centre. Previously operating as a jewelry store, this space features a full showroom, private office, kitchen, spacious walk-in vault, and a full bathroom. The unit comes equipped with pre-wiring for an alarm system and cameras, making it secure and ready for its next owners. A rare opportunity you don't want to miss! (id:57557)
23 Cranbrook Way Se
Calgary, Alberta
Welcome to this beautifully designed walkout bungalow in the heart of Riverstone, offering a rare combination of luxury, privacy, and connection to nature. Perfectly positioned on a quiet street, this home features a south-facing backyard that backs directly onto a tranquil green space and creek, creating a serene backdrop year-round. From the moment you arrive, you'll notice the timeless curb appeal, accentuated by custom exterior stonework and an elegant entryway with soaring 11.5' ceilings throughout the main level. As you enter, you're welcomed by a grand open concept layout with wide archways, exquisite finishes, and an abundance of natural light. One of the first things you'll appreciate is how incredibly spacious and unique the living room is—a true custom design that sets this home apart. It's uncommon to find a bungalow with such a generously scaled main living area, making it ideal for both intimate evenings and large gatherings. A stunning fireplace with rich stone surround and a warm wood mantle creates a perfect focal point, complementing the warmth of the hardwood floors. The kitchen is a dream for entertainers and home chefs alike, featuring high-end custom cabinetry, granite countertops, and a walk-through pantry with exceptional storage. The adjacent dining area is highlighted by a beautiful, built-in china cabinet that adds elegance and practical display space—perfect for showcasing your most treasured pieces while tying the room together with timeless charm. Off the foyer, you’ll find a stylish front office that’s ideal for working from home or creating a cozy library or reading nook. The primary suite is a true sanctuary, offering tranquil views of the creek and greenspace beyond. The ensuite bathroom is spa-inspired, complete with a skylight, oversized shower, luxurious deep soaker tub for two, custom vanity tower, and a spacious walk-in closet. Downstairs, the professionally developed walkout level offers more room to enjoy, featuring ten-foot ceilings, roughed-in speakers, one spacious bedroom with a walk-in closet, a full four-piece bathroom, and a roughed-in future bar area that allows for additional customization. Whether you're envisioning a games room, home theatre, or a quiet retreat, the lower level offers endless possibilities. Step outside onto your oversized vinyl deck which features a gas line and water tap and take in the breathtaking views and experience the peacefulness of the natural landscape. The large double-attached garage provides room for all your vehicles and gear and has been upgraded with a gas line and sink with hot and cold taps. While additional features like separate furnaces for the main and lower level, air conditioning, water softener, in-ground irrigation, and a thoughtfully designed mudroom add convenience and comfort to everyday life. This is a rare opportunity to own in one of Calgary’s most coveted communities along the Bow River, minutes to Fish Creek Park, the South Health Campus, and top-tier schools. (id:57557)
79 Sage Meadows Circle Nw
Calgary, Alberta
HUGE PRICE REDUCTION - Below assessment! Welcome to 79 Sage Meadows Circle NW—a rare and spacious 1,700+ sqft townhome that seamlessly blends modern comfort with designer style in one of Calgary’s most desirable communities. This sun-soaked, south-facing home features an open-concept main floor with expansive windows, a gourmet kitchen with quartz countertops and stainless steel appliances, and a generous dining area that opens onto a private balcony—perfect for morning coffee or evening BBQs. Upstairs, you’ll find three large bedrooms, including a vaulted-ceiling primary retreat with a walk-in closet and a luxurious double-vanity ensuite, plus the convenience of upper-floor laundry. The lower level offers a bright, versatile space ideal for a home office, along with direct access to the heated double attached garage. Backing onto the quiet and friendly community of Arrive Sage and just steps from scenic walking trails and parks, you’re also minutes from premier shopping destinations like Beacon Hill, Sage Hill Crossing, and Creekside. Conveniently located with quick access to Stoney Trail, Deerfoot Trail, and Calgary International Airport. Within the community, It's only steps to walking trails with ponds and greenspaces, parks and playgrounds. With central A/C, a tankless hot water system, a Culligan water softener, and thoughtful upgrades throughout, this home delivers the perfect blend of peace, style, and everyday practicality. Book your private showing today—this one won’t last! (id:57557)
657 Thompson Road S
Milton, Ontario
Semi-Detached 3 Bedrooms 3 Bathrooms House for lease in the Heart of Milton close to schools, Shopping, Go Station, Hospital, ,minutes to Highways and Public transit at the door. The House is available from October 1. The main floor Hardwood, Carpet upstairs, S/S Appliances, Master Bedroom w/ 4 Pc Ensuite, and his and her walk-in closet, second floor Laundry, Basement not included. AAA Tenants only with Income, Credit and references. Utilities 70% and come With one garage parking, and one driveway parking. (id:57557)
204 Hawkhill Way Nw
Calgary, Alberta
**WELCOME HOME** to this oversized bungalow where style meets comfort in nearly 2,900 sq ft of beautifully finished living space. **Newly completely renovated kitchen** shines with fresh cabinetry, stylish finishes, and a seamless flow into the sunny eating nook. Recent updates mean peace of mind: HIGH-EFFICIENCY FURNACE with humidifier, NEW HOT WATER TANK, NEW WINDOW COVERINGS, pot lighting, fresh paint, brand NEW gutters and downspouts. Perfectly tucked away on a quiet, tree-lined street just steps from parks and walking paths, this 5 plus bedrooms, 3-bathrooms gem has been thoughtfully updated. A fresh exterior catches your eye and sets the tone for what’s inside. Step through the front door into a light-filled foyer that opens to an elegant living room and formal dining area—ideal for hosting family gatherings or intimate dinner parties. The entire main floor has been elevated with gorgeous luxury vinyl plank flooring, offering both beauty and durability. Unwind in the spacious main-floor family room, where a classic brick façade wood-burning fireplace invites cozy nights in. The primary suite is a serene retreat with a fully renovated new 3-piece ensuite, while two additional bedrooms and a 4-piece bath complete the main level. The lower level is designed for living and entertaining—new plush carpet underfoot, a large rec room for game nights, a 4th & 5th bedroom for guests, a versatile flex room, full bath, laundry, and ample storage. With an **attached double garage** for convenience and a location that offers tranquility yet quick access to amenities, this home is truly move-in ready. **Don’t just find a house—fall in love with your home.** Book your private showing today! (id:57557)
707, 8445 Broadcast Avenue Sw
Calgary, Alberta
Perfectly positioned in one of Calgary’s most sought-after communities, this stylish 2019 concrete building puts you just steps from the city’s best shops, restaurants, cafés, and entertainment. Whether you’re heading downtown in 15 minutes or escaping west to the mountains, this location offers the ultimate balance of work, play, and adventure—with the new ring road only three minutes away. Inside this 2-bedroom, 2-bathroom residence, every detail speaks to refined living. The open-concept layout is enhanced by soaring 9-foot ceilings and chic chevron-patterned luxury vinyl plank flooring. The chef-inspired kitchen showcases quartz countertops, under-cabinet lighting, and sleek soft-close cabinetry, complemented by premium built-in appliances: a paneled fridge and dishwasher, gas stovetop, hidden range hood, and microwave. Retreat to your spacious primary bedroom with its private 3-piece ensuite, while the second bedroom and full 4-piece bath offer flexibility for guests, a home office, or both. Convenience is built in with in-suite laundry and a heated underground parking stall. Step outside onto your private balcony or immerse yourself in the elevated lifestyle that Gateway offers. Concierge service (Monday–Friday), underground visitor parking, a welcoming owner’s lounge, a sun-soaked rooftop sundeck, and secure bike storage make life effortless. On the ground floor, a curated selection of tenants—including UNA Pizza, Deville Coffee, Metro Wine, F45 Training, YYC Cycle, Hot Shop Yoga, and more—puts everything you need right at your doorstep. Pet-friendly and renowned for its prestige, Gateway at West District isn’t just a place to live—it’s a lifestyle. (id:57557)
17, 41 Glenbrook Crescent
Cochrane, Alberta
Don’t miss this chance to call one of Cochrane’s most desirable townhome communities your new home! nestled beside the BREATHTAKING NATURAL BEAUTY of Big Hill Creek Ravine in the heart of Cochrane! this updated and move-in-ready two-storey offers nearly 1,600 sq. ft. of developed living space, 3 bedrooms, 1 full bath + 2 half baths, and a flexible loft perfect for a home office, reading nook or an additional bedroom. The bright and welcoming main floor features vaulted ceilings, a cozy wood-burning fireplace, and a spacious living area that flows seamlessly into the kitchen and dining room. Step outside to your private backyard patio—ideal for morning coffee, BBQs, or relaxing evenings. Upstairs, you’ll find 2 generously sized bedrooms, a full bath, laundry, and the bonus loft. The finished basement adds even more versatility with a third bedroom, family room, half bath, and flex space. Parking is a breeze with a single attached garage, extra front pad, and bonus storage room. All of this in a prime location—walking distance to schools, major shopping, parks, trails, and of course, McKay’s Ice Cream. Minutes from downtown Cochrane with nearly everything you need within a 10-MINUTE WALK. Whether you’re a first-time buyer, growing family, or downsizer, this property offers incredible value, lifestyle, and convenience. Book your showing today before it’s gone! (id:57557)
95 Sage Bluff Circle Nw
Calgary, Alberta
Welcome to 95 Sage Bluff Circle NW — a beautifully designed townhome that perfectly blends style, function, and affordability. This 2-bedroom, 1-bath home offers a bright open-concept layout, ideal for first-time buyers, downsizers, or savvy investors looking for a turn-key property in one of Calgary’s fastest-growing communities. Step inside and you’ll immediately notice the sleek finishes, thoughtfully designed kitchen, and the inviting flow of the main living space. Natural light pours in through large windows, creating a warm and comfortable atmosphere perfect for relaxing or entertaining. Upstairs you’ll find two spacious bedrooms and a well-appointed bathroom, providing the right balance of privacy and convenience. Enjoy the perks of low-maintenance living with your own garage, private entrance, balcony, and the freedom to simply lock up and go. Plus, Sage Hill offers everything at your fingertips — scenic pathways, schools, shopping, restaurants, and easy access to Stoney Trail, making commuting a breeze. Whether you’re starting your journey into homeownership or adding to your investment portfolio, this property delivers exceptional value and long-term potential. Call your favourite Realtor and book a showing today! (id:57557)
309 Douglas Ridge Place Se
Calgary, Alberta
* Open House SUNDAY 11am-2pm * Welcome to 309 Douglas Ridge Place SE, presented by the ORIGINAL owner. This RARE GEM is tucked in on a quiet CUL-DE-SAC in Douglasdale, set on a LARGE, beautifully LANDSCAPED, PIE-SHAPED lot that backs onto GREENSPACE, MATURE TREES and a PARK - an outdoor setting that is both private and family-friendly. With 3 bedrooms, 2.5 bathrooms and over 1900sq ft, with a DOUBLE ATTACHED GARAGE, this home has been lovingly maintained and thoughtfully UPGRADED (over $170k worth) throughout main living areas. From the moment you step inside, you’ll notice the TIMELESS UPGRADES and style. A GLASS PANEL custom STAIRCASE and statement CHANDELIER in the foyer set an elegant tone. The main floor showcases LVP (luxury vinyl plank) flooring, a soft cream palette, and a BEAUTIFUL kitchen with BOLD GRANITE counters, tile backsplash, UPGRADED appliance package; Miele Dishwasher, Samsung Induction Range, 4 door Samsung Refrigerator, built in microwave, custom cabinets with soft close drawers, tile backsplash, under cabinet lighting, plenty of storage, upgraded fixtures, and a bright breakfast nook framed by large windows with up-down blinds. The adjoining living room offers a warm and inviting space, centered around a STONE-finished gas FIREPLACE, custom WALL CLOCK and WINE RACK FEATURE (included in the sale!). The well-designed floorplan also includes main floor laundry, a half bath, and additional storage between the hallway and laundry room. Step outside to a SPACIOUS DECK that extends your living area into the outdoors. The BACKYARD is truly a RARE FIND – Situated on a GENEROUS PIE LOT, meticulously landscaped and family / pet friendly, with mature trees, a lush lawn, and fully fenced – endless room for kids to play, pets to run, and gatherings with friends and family. BEYOND the FENCE, the GREENSPACE, Trees and PARK provide a natural backdrop while keeping all the activity within view. Whether hosting on the deck or unwinding in the quiet of this private setting, the yard is just one of the home’s DESIREABLE and UNIQUE FEATURES.Upstairs you’ll find THREE generously sized BEDROOMS and TWO four-piece bathrooms, one enhanced by a SKYLIGHT that fills the space with natural light. The spacious primary retreat includes a custom built-in shelving, custom closet organizers, and a BEAUTIFULLY UPGRADED ENSUITE with marble counters, DOUBLE vanities framed by BACKLIT heated MIRRORS, and a large WALK in SHOWER with CUSTOM tile and flooring. LARGE picture WINDOWS with up-down blinds complete the room, balancing NATURAL light with privacy. The BASEMENT is a wide-open pallet – has large windows, roughed-in plumbing, and remains unspoiled—ready for your personal touch to create the perfect space for your family. Furnace and hot water tank both replaced, this home is MOVE-in-READY! **CHECK OUT VIRTUAL TOUR LINK **Douglasdale offers convenience, easy access to schools, transit, local amenities, prime shopping and dining district on 130th Ave. (id:57557)
10538 Royal Oaks Drive
Grande Prairie, Alberta
Prestigious & Immaculate 4-Bedroom Home in Royal Oaks. Welcome to this beautifully maintained bi-level home in the desirable Royal Oaks community. Perfectly suited for first-time buyers or growing families, this residence offers comfort, style, and peace of mind with numerous recent updates.The main level offers a spacious primary bedroom with convenient pocket-door access to the main bathroom, a second well-sized bedroom, and a bright south-facing living room featuring hardwood flooring. The large kitchen, complete with oak cabinetry, a pantry, and custom blinds throughout the home creates a truly move-in-ready experience.The fully finished basement provides two additional large bedrooms, a full bathroom, and a cozy family room with a gas fireplace—the perfect retreat for family nights or entertaining guests. A generous laundry room completes this level, offering both functionality and storage.This home has been meticulously cared for, with updates including shingles (2019), furnace (2019), doors (2018), windows (2022/2024), and has a battery backup for the sump pump for added peace of mind.Step into the beautifully landscaped yard, featuring lush grass that feels like carpet, perennial flower beds, and a dedicated garden area ready for next year’s planting. Relax and unwind on the private back deck, a quiet escape after a busy day. There is also convenient storage under the deck for yard and garden equipment.The heated double car garage is exceptionally clean and well kept, offering both convenience and comfort year-round. The property is is ideally located within walking distance to schools, parks, playgrounds, and shopping, this property is truly the complete package.Don’t miss this rare opportunity to own one of the best-kept homes in this price range. Call your favorite REALTOR® today to schedule your private showing—this gem won’t last long! (id:57557)
702, 600 Princeton Way Sw
Calgary, Alberta
Experience refined elegance and luxury living in the prestigious Princeton Grand. Your exclusive lifestyle begins the moment you step into your private, direct-to-suite elevator, arriving at an exceptional northwest corner residence. Floor-to-ceiling windows flood the space with natural light while showcasing breathtaking elevated views, including the Bow River and Peace Bridge.Designed for effortless entertaining and comfort, this expansive open-concept home features grand living and dining areas, highlighted by a cozy gas fireplace and seamless access to a spacious covered balcony. The gourmet kitchen is a chef’s dream, boasting high-end stainless steel appliances, a five-burner gas stove, powerful hood fan, built-in oven and microwave, rich granite countertops, soft-close cabinetry, and an oversized island—perfect for hosting. A cozy family/great room with a custom gas fireplace provides additional space for relaxation or to house your work at home space.Retreat to the luxurious primary suite, complete with a spa-inspired, fully renovated ensuite featuring heated floors, a freestanding soaking tub, dual vanities, a separate glass shower, and a custom walk-in closet with built-in organizers. A spacious guest bedroom includes its own private three-piece ensuite for ultimate convenience.Additional highlights:*Dedicated laundry room & storage area*Two titled parking stalls*Secure titled storage lockerWorld-Class Amenities with an Unbeatable LocationPrinceton Grand offers resort-style amenities, including:*24-hour professional concierge service*Luxury guest suites for visitors*Temperature-controlled wine tasting room with private lockers*State-of-the-art fitness center & yoga studio*Steam room, dry sauna, and change rooms with lockers & showers*Social lounge with full kitchen & bathroom*Underground car wash bay*Freight elevator for move-ins/outsNestled in the heart of Eau Claire, this extraordinary location is steps from Prince’s Island Park, the Bow River pathways, fine dining, boutique shopping, and easy access to Calgary’s vibrant downtown. The Peace Bridge, Kensington, Safeway, LRT, and +15 skywalk system are all within walking distance.Discover the ultimate in urban luxury living, welcome home! (id:57557)
2302 14 Avenue S
Lethbridge, Alberta
Welcome to 2302 14 Ave S in Lethbridge, a warm, welcoming 5-bedroom home that seamlessly combines modern luxuries, while maintaining the original charm of the home. Located in a quiet, southside neighbourhood just minutes from schools, parks, and shopping this home features over 2,000 Sq/Ft of well-designed living space and has seen a number of stylish and functional updates. Best of all, you’ll love the convenience of living on the southside, skip the Whoop-Up Drive construction and heavy traffic, and enjoy quick, stress-free access to everything you need. The main floor offers an open layout with a cozy fireplace, cherry wood cabinets, granite countertops, gas stove top with oven, additional second wall oven, new stainless steel fridge, and pantry with built-in electrical ready for your small kitchen appliances. A convenient desk nook with storage closet completes the kitchen area. Upstairs, you’ll find the primary bedroom, two additional bedrooms with closet organizers, and a 4-piece spa inspired bathroom with soaker jetted tub and large, walk-in shower. On the lower, walkout level, features include 2 bedrooms with closet organizers, an updated 3-piece bathroom, and large laundry room complete with a sink and plenty of cupboard and closet storage. The basement features a large family room with a wall of storage cupboards, generous entertainment bar with sink and fridge, and a wine cellar or cold room for extra storage. Step outside to a peaceful backyard with mature landscaping, including cherry & plum trees, raspberry patch, oak tree, plus 6 zoned underground sprinkler systems. The highlight of the back yard is a private, covered patio area that includes plenty of space for outdoor furniture, kids toys, and a hot tub (negotiable). A great space to entertain! On cooler nights, enjoy the well designed fire pit area, surrounded by beautiful garden beds and a serene water feature. Completing the backyard is a spacious garden shed and detached, heated garage. Notable features of the home include exceptional curb appeal of architectural design and landscaping, Hardie board siding, energy efficient windows, A/C, fresh paint and new trim, central vac system, and maintenance free gutter guards. This home is truly move-in ready and full of charm. Please view the video walkthrough in the links tab or on YouTube by searching for the home address. The seller is considering downsizing and is open to discussing a potential home swap with buyers who currently own a smaller property. (id:57557)
107, 3910 23 Avenue S
Lethbridge, Alberta
Check out this 2 bed 1.5 bathroom unit! Head into your alley kitchen equip with dishwasher, adjacent to your large dining room that could alternatively be used as an office space, workout or play room, open to your living room. Your spacious primary bedroom is finished with new flooring and houses a walk-in closet and 2pc bathroom (sink + toilet)! This unit also offers a 5x5 in-suite storage room. Cedar Ridge Terrace features laundry on each floor, no age restrictions and is pet friendly (some restrictions). Your condo fee includes professional management, site maintenance, reserve fund, garbage/water, all that's left to cover is the electricity. Conveniently located on the Southside and is a short drive/bike/bus/walk to the Lethbridge Polytechnic College, VisitLethbridge.com arena, shopping, restaurants, and more. (id:57557)
172 Springmere Grove
Chestermere, Alberta
Welcome to 172 Springmere Grove! Sell the lawnmower and snow shovel, the monthly condo fee covers landscaping, snow removal and exterior maintenance! This stunning four bedroom Chestermere home features a light, airy design and thoughtful upgrades throughout! Step inside and enjoy a bright and open main floor plan where streaming sunlight highlights easy care laminate flooring. The Chef in the house will appreciate the beautifully upgraded kitchen with the large island and Stainless Steel Appliances! There is plenty of space for your dining table, perfect for family meals or hosting friends in style! The living room is bathed in natural light and offers versatile space for furniture placement, whether you are creating corners or an open concept entertaining area! On this main level you will also find a two piece powder room plus convenient main floor laundry! The upper level boasts a cozy bonus room, ideal for family movie nights. On this level you will find three good sized bedrooms plus a four piece bath. The primary bedroom is quite spacious and is complete with its own walk in closet and five piece ensuite including dual sinks, a separate shower and a separate tub for relaxing! The lower WALK OUT level is fully developed with a four piece bath, rec room, bedroom and a wet bar (kitchenette) Step outside to a private patio and a well-kept lawn, fully maintained by the condo board. Enjoy the many walking pathways that meander around tranquil ponds, playgrounds, and parks! Book your showing today! (id:57557)
506, 1123 13 Avenue Sw
Calgary, Alberta
Want to have townhouse living but in an amazing location? Welcome to Executive Estates—where location truly is everything! This 2-level multi-floor apartment is move-in ready and updated. If you are a couple, need a work from home space, or want to have a roommate, you will feel a sense of space with the large bedrooms, big dining area, large living room space + a ton of storage and in-unit laundry. Tucked into the vibrant Connaught side of the Beltline, this 2-bedroom, 2-storey condo feels more like a home or townhouse than a traditional apartment, offering you space, privacy, and comfort right in the middle of the action. You’re just steps from the C-Train, local grocers, your favorite coffee spots, top-notch restaurants, and even a dog park right out back. Want to catch a concert or Flames game? You’re just a stroll from the Saddledome. City life doesn’t get more convenient (or fun!) than this.Inside, this bright and inviting unit is built for living and entertaining. The main level features an updated kitchen with granite countertops, maple cabinets, and newer engineered hardwood flooring. The dining room is big, bright, and ready for dinner parties, while the spacious living room is perfect for cozy nights in or catching up with friends—complete with your private balcony overlooking the big south and west skys of Alberta. The unit also has it own laundry room with brand-new washer —plus extra room for storage and hang-drying your delicates (hello, condo luxury!).Upstairs, you’ll find two generous bedrooms, a full bathroom, The primary bedroom has lots of windows and closet space. Freshly painted with newer carpet, great natural light, and tons of storage throughout, this unit is move-in ready and full of personality. You’ll also love the secured underground parking stall (#49 with plug-in), storage locker (#506), bike storage, and even a common laundry room for backup on busy wash days. And yes—your furry friend is welcome here too! This pet-friendly build ing (with board approval) even has enhanced security with updated key scanners and facial-recognition video monitoring for peace of mind.Whether you’re a first-time buyer, downtown commuter, or savvy investor, this is the kind of urban lifestyle that blends function, flair, and fantastic location. Come see it for yourself—you’ll feel right at home! This apartment is move-in ready immediately and is under the price of the last unit sold, with way more upgrades. Don't wait too long!! (id:57557)
220 72 Avenue Ne
Calgary, Alberta
Welcome to 220 72 Ave NE—a bold, unapologetic 1970s bungalow that’s never been afraid to stand out, and now it’s freshly PREPPED FOR FALL. With over 2,600 sq ft of finished living space, a flexible 4-bedroom / 3-bath layout, and a generously sized lot, this home brings personality, storage, and space to spare.And yes, it literally has a clearer outlook on life—because as of this week, the windows and the siding have both been professionally pressure washed. This house is now seeing the world more clearly than half your relatives at Thanksgiving dinner. The hedge out front also got a crisp fall trim—and for the right buyer, the sellers might be open to trimming the price too.Step inside and feel the sunshine pour through the massive south-facing windows, flooding the living room with natural light. The two-way stone fireplace anchors the space with vintage flair, while luxury vinyl plank flooring and fresh paint give the main level an updated, move-in-ready feel.The kitchen doesn’t shy away from attention either—complete with a large island, granite countertops, built-in pantry, and so much storage it’ll make minimalists twitch. Down the hall are three main-floor bedrooms, including a primary suite with a 3-piece ensuite. One bedroom has been cleverly converted into a main-floor laundry room with built-in storage—perfect if stairs aren’t your thing. Want the extra bedroom back? Simply move the laundry elsewhere with a little planning and a vision.Head downstairs to discover a sprawling, fully finished lower level with new carpet, a fourth bedroom, a full bathroom, and expansive flex space including a family room, games nook, dry bar, and workshop/storage areas. The double attached garage is accessible from this level and is being offered “as is” due to a ceiling leak.The outdoor space continues the story:A private, south-facing front yard with mature treesA multi-tiered backyard patio perfect for entertaining or quiet fall morningsA freshly landscaped side pa th leading to a hidden patio nookA paved RV pad for your weekend toys or off-season storageLocation-wise, you’re just one block off Centre Street with direct transit access to downtown, and walking distance to schools, playgrounds, parks, and shopping.If you’re looking for another cookie-cutter flip, keep scrolling. But if you’re craving a home with space, swagger, and soul—plus room to put your own stamp on it—this might just be the one. (id:57557)
45 Sora Gate Se
Calgary, Alberta
*Photos are representative - some finishes may vary* Welcome to 45 Sora Gate! Step into the bright open-concept main floor, where the kitchen becomes the heart of the home. A large window overlooks the backyard, filling the space with natural light and keeping you connected to family activities while you cook. The kitchen also features quartz countertops, soft-close cabinetry, stainless appliances, and a spacious island-perfect for everyday living or hosting friends.Soaring 9-foot ceilings and engineered hardwood floors add style and durability, ensuring this home feels both modern and lasting.Upstairs, the primary suite with walk-in closet and ensuite provides a private retreat, while two additional bedrooms offer flexibility for kids, guests, or a home office. A full family bathroom and convenient upstairs laundry complete the level.With a detached double garage, no condo fees, and the peace of mind that comes with new-home warranty protection, this home is built with your future in mind. Located with quick access to Deerfoot and Stoney Trail, commuting and zipping around the city is a breeze. Surrounded by wetlands, pathways, and green space, Sora blends the calm of nature with easy access to the conveniences homeowners need. *** The First-Time Home Buyers' GST Rebate could save you up to $50,000 on a new home! You must be 18+, a Canadian citizen or permanent resident, and haven't owned or lived in a home you or your spouse/common-law partner owned in the last four years. Terms and conditions are subject to the Government of Canada/CRA rules and guidelines.*** (id:57557)

