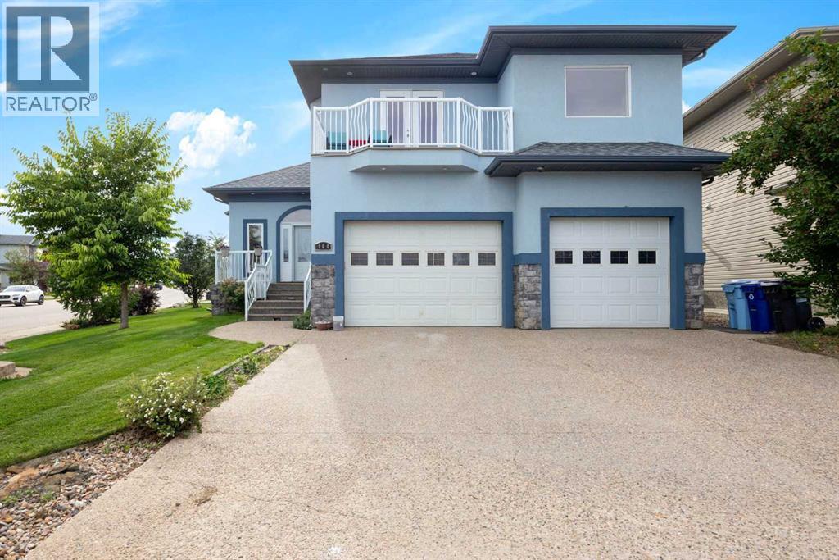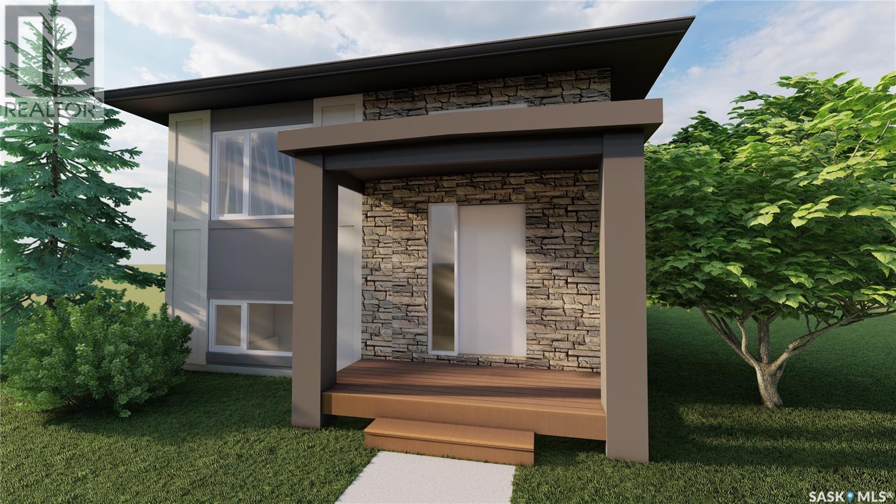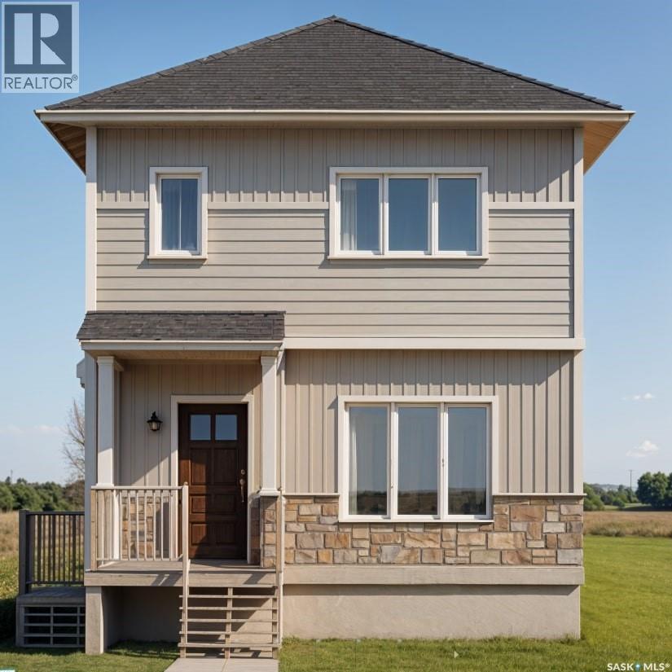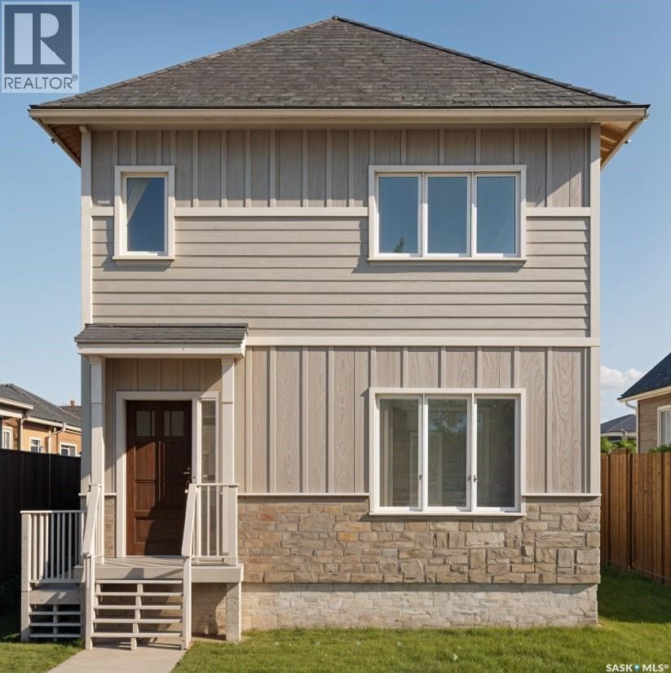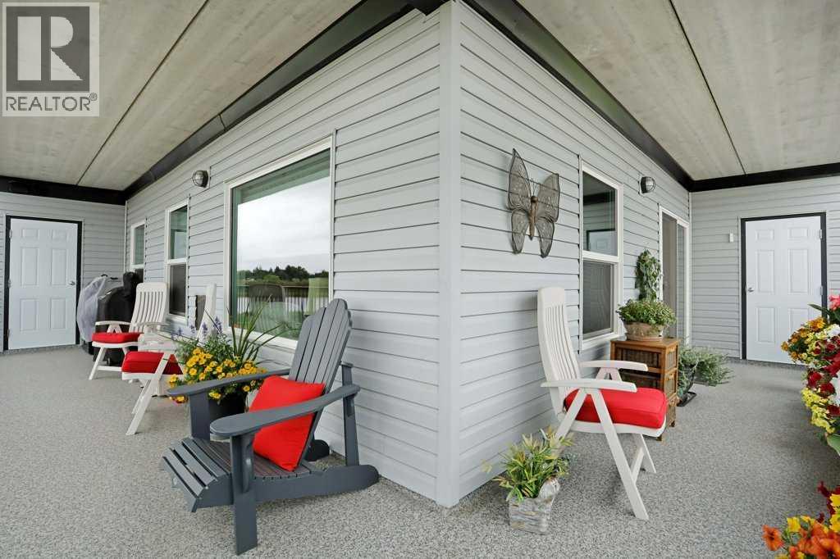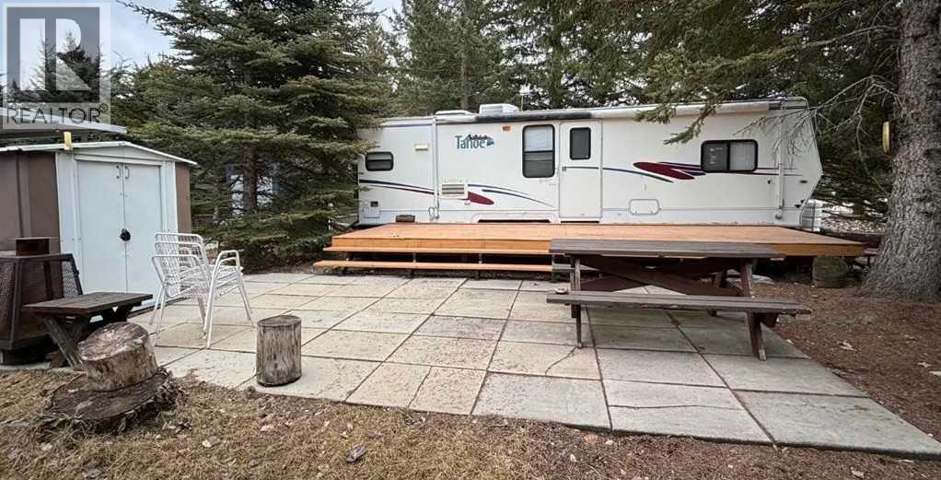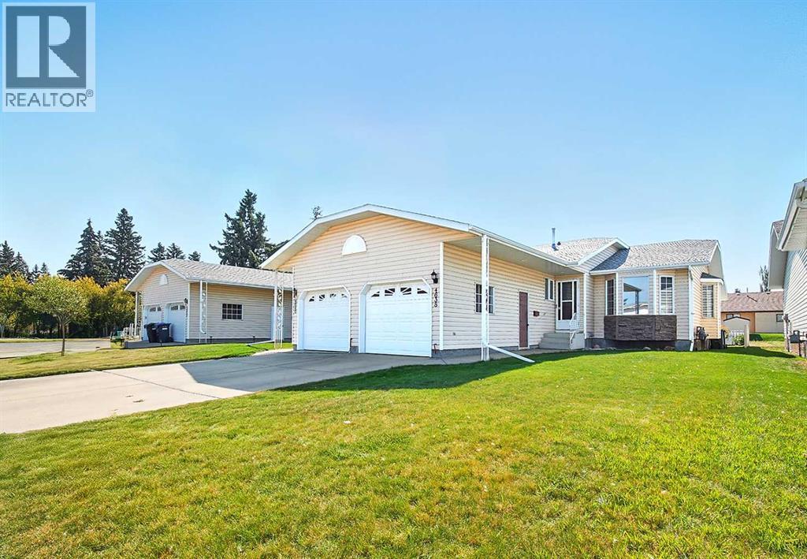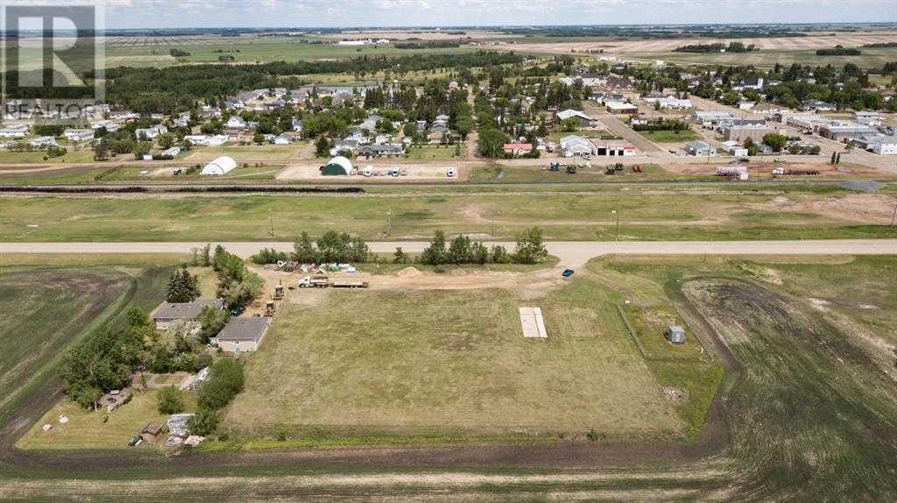164 Wild Rose Street
Fort Mcmurray, Alberta
A RARE FIND! Amazing opportunity to own this stunning custom built executive style Raised Modified Bungalow boasting 3872 SF of total living space! This home is PERFECT for the growing family and dressed up to impress the most decerning of buyers. There are 2 primary bedrooms, each bedroom has their own bathroom access, with custom high end showers, whirpool/jetted tub dual sinks and more! Surrounded with coffered high ceilings, recessed lighting, crown moldings, hardwood floor and gleaming porcelain tiles, archways and pillars, and a balcony to sit and enjoy your morning coffee. The main floor greets you with a spacious foyer leading to a great room with two way fireplace connecting the dining room and kitchen seamlessly together. The walk in pantry is massive with tons of storage. The kitchen is a chef's delight with a big granite island, with maple cabinets and birch boxes, tons of storage and ample countertop space. There are garden doors leading to your corner lot to sit out and enjoy your quiet time with family and friends. The main floor features 2 big bedrooms, 2 full bathrooms and a media room (which could be a flex room) 'the primary bedroom has its own floor with a beautiful walk in closet, 5pc spa style bathroom. The main floor to the garage area provides a mud room with laundry and access to the basement which has access to a family room, bathroom, sleeping area and kitchenette, which is perfect for extended family or rental potential. PLUS A SEPARATE Entrance leads to a 2 bedroom, 1 bath and full kitchen and living area perfect for the savvy buyer. Outside will discover extra parking on the side for the tenant, an oversized double garage, stucco exterior and aggregate expose walkway and driveway. All sitting on one of the best streets in Fort McMurray Wild Rose! If you are looking for a home that has all the bells and whistles, a potential mortgage helper and tons of space for the growing family including a main floor bedroom setup for ex tended family, a BIG garage, two driveways, then come check this gorgeous MOVE IN READY home today! Call us and start packing! (id:57557)
251 Laffont Way
Fort Mcmurray, Alberta
Welcome Home! This spacious home will truly impress inside and outside. The first thing you will notice is the parking! With room for at least 3 vehicles and a double attached garage, you won't have to worry about street parking. Inside, is a beautiful open concept living room and eat-in kitchen. The living room offers a gas fire place framed by windows allowing for natural lighting. The kitchen features stainless steel appliances, a walk-in pantry and stainless steel appliances. A garden door leads to the backyard. Also located on this level is the 2 piece bathroom and laundry. Upstairs, there are 3 good sized bedrooms including the primary with en-suite featuring a corner jetted tub and separate shower. Down the hall is a 4 piece bathroom. As and added bonus there is a spacious BONUS ROOM - perfect for movie nights and family time. The basement is finished with a family room, bedroom and 3 piece bathroom. With a maintenance free exterior, you will have time to enjoy this gorgeous backyard with friends and family. It is the perfect place to entertain! Looking for green space, look no further than your surroundings of parks, playgrounds and walking trails in your neighbourhood. Property is sold "as is, where is" (id:57557)
521 Brett Street
Shelburne, Ontario
Come, fall in love with a home where every corner whispers "welcome home." Nestled in a family friendly neighbourhood, this charming 4-bedroom, 3-bathroom home is more than just a house; it's the backdrop to your family's most cherished memories. As you step inside, you'regreeted by an airy open-concept main floor that effortlessly blends comfort and elegance. The attractive dark wide plank floors and highceilings welcome you in. The open concept living area invites laughter and conversation, while the kitchen, complete with modern appliancesand ample storage, is ready for family meals and late-night snacks. The centre island offers the perfect spot to pull up a stool to enjoybreakfasts on those busy mornings, along with space for an everyday dining area overlooking the backyard. Up the hardwood staircase, fourgenerously sized bedrooms await, each offering a peaceful retreat for rest and rejuvenation complete with brand new attractive broadloom. Themaster suite, with its own ensuite bathroom, provides a private haven for parents to unwind. Outside, the backyard is a canvas for your family'sadventures whether it's summer barbecues, children's playtime, or simply enjoying a quiet evening under the stars. The attractive neighbourhoodpark and walking trails are steps away! 521 Brett Street offers the perfect setting for your family's next chapter. Move in ready! Shows 10+ (id:57557)
209 Main Street
Hepburn, Saskatchewan
Welcome to 209 Main Street in the heart of Hepburn! Perfectly located across from the school, this home is an ideal choice for families who value both convenience and peace of mind. Step outside into the spacious backyard, a versatile retreat where kids can play, pets can roam, or you can unwind with friends around a cozy firepit. You’ll also enjoy beautiful flowers that return year after year, adding color and charm to your yard with no extra effort. Just a short walk away, you’ll find the community hockey rink — perfect for family fun and staying active through the winter months. Here, you get the best of small-town living in a quiet, friendly neighborhood — all while being just a short drive to Saskatoon for shopping, dining, and city amenities. Whether you’re a first-time buyer, a growing family, or simply seeking a slower pace of life, this property offers endless potential and a welcoming community to call home. (id:57557)
146 Roxbury Street
Markham, Ontario
Welcome to 146 Roxbury Street Elegant Living in Rouge River Estates!This beautifully maintained detached home is nestled on a quiet, family-friendly street, which offers the perfect blend of comfort, space, and modern upgrades.Key Features:Bright, open-concept main floor with hardwood floors and large bay windows, Spacious living & dining area perfect for entertaining, Kitchen with plenty of storage space, new fridge and gas-stove, Current double glazed windows, Upper Level Cozy family room with fireplace, 3 generously sized bedrooms with large closets; primary bedroom features a walk-in closet and ensuite bath. Finished basement with two bedrooms, 3-piece washroom, cold-storage and Laundry, Pot-lights in main floor living room, Double garage and brand-new driveway without side-walk for multiple vehicles. Location Highlights:Steps to top-rated schools, parks, and trails. Minutes to highway and public transit ideal for commuters. Close to shopping plazas, Markville Mall, restaurants, and community centre. Pride of Ownership is evident throughout this well-kept home just move in and enjoy!Whether you're upsizing or investing in a quiet, established neighborhood, this home checks all the boxes. Don't miss this opportunity to own a piece of Markham's finest! (id:57557)
101 Stehwien Street
Saskatoon, Saskatchewan
RARE INVESTMENT OPPORTUNITY!!! FULLY DEVELOPED - 2 BEDROOM LEGAL BASEMENT SUITE WITH SEPARATE SIDE DOOR ENTRY IS INCLUDED!!! Welcome to The Aspen Collection by Decora Homes, located in the highly sought-after neighbourhood of Aspen Ridge. The Phoenix model is a Bi-Level home offering 1,091 sq ft of open-concept living space with 3 bedrooms and 2 bathrooms on the main level, featuring luxury vinyl plank flooring throughout and quartz counter tops in the main kitchen. The primary bedroom includes a walk-in closet & 4-piece ensuite bathroom. This model also includes a 2-bedroom legal basement suite with a separate side entry — a great option for rental income or multi-generational living. Additional features include xeriscaped front landscaping, a concrete walkway from the sidewalk to the front door, and a 20x20 concrete parking pad with back alley access. Now available for Pre-Sale, with estimated completion in Spring/Summer 2026. Buyers can choose from three thoughtfully curated colour palettes: Harmony, Tranquil, or Horizon. This lot also offers the option to add the "Malibu Detached Garage," which features an additional ONE BEDROOM LEGAL RENTAL SUITE "LOFT" above the double detached garage. Add-on and upgrade options are available. Please contact your favourite Realtor today for more information and add-on pricing! (id:57557)
102 Stehwien Street
Saskatoon, Saskatchewan
RARE INVESTMENT OPPORTUNITY!!! FULLY DEVELOPED - 1 BEDROOM LEGAL BASEMENT SUITE WITH SEPARATE SIDE DOOR ENTRY IS INCLUDED!!! Welcome to The Aspen Collection by Decora Homes, located in the highly sought-after neighbourhood of Aspen Ridge. The Coloardo model is a 1,234 sq ft, 2-storey home that offers a functional and stylish layout with 3 bedrooms, 2.5 bathrooms, and convenient second-floor laundry. The open-concept main floor features luxury vinyl plank flooring throughout and a modern kitchen with quartz countertops. This model also includes a 1-bedroom legal basement suite with a separate side entry — a great option for rental income or multi-generational living. Additional features include xeriscaped front landscaping, a concrete walkway from the sidewalk to the front door, and a 20x20 concrete parking pad with back alley access. Now available for Pre-Sale, with estimated completion in Spring/Summer 2026. Buyers can choose from three thoughtfully curated colour palettes: Harmony, Tranquil, or Horizon. This lot also offers the option to add the "Malibu Detached Garage," which features an additional ONE BEDROOM LEGAL RENTAL SUITE "LOFT" above the double detached garage. Add-on and upgrade options are available. Please contact your favourite Realtor today for more information and add-on pricing! (id:57557)
103 Stehwien Street
Saskatoon, Saskatchewan
RARE INVESTMENT OPPORTUNITY!!! FULLY DEVELOPED - 2 BEDROOM LEGAL BASEMENT SUITE WITH SEPARATE SIDE DOOR ENTRY IS INCLUDED!!! Welcome to The Aspen Collection by Decora Homes, located in the highly sought-after neighbourhood of Aspen Ridge. The Tahoe model is a 2-storey home offering 1,433 sq ft of spacious, open-concept living on the main level. Designed for modern lifestyles, this home features 3 bedrooms and 2.5 bathrooms, including a 5-piece ensuite and walk-in closet in the primary bedroom. The second floor also includes a bonus room and convenient second-floor laundry. This model includes a 2-bedroom, 1 bathroom legal basement suite with separate side entry — a great option for rental income or multi-generational living. Additional features include xeriscaped front landscaping, a concrete walkway from the sidewalk to the front door, and a 20x20 concrete parking pad with back alley access. Now available for Pre-Sale, with estimated completion in Spring/Summer 2026. Buyers can choose from three thoughtfully curated colour palettes: Harmony, Tranquil, or Horizon. This lot also offers the option to add the "Malibu Detached Garage," which features an additional ONE BEDROOM LEGAL RENTAL SUITE "LOFT" above the double detached garage. Add-on and upgrade options are available. Please contact your favourite Realtor today for more information and add-on pricing! (id:57557)
215 Dalgliesh Drive
Regina, Saskatchewan
Welcome to 215 Dalgliesh Drive- this 3 bedroom, 4 bathroom 1854SQFT 2 story-split home with 2 garages is waiting for a new family- and maybe it is you? On entry in to this home, you will be greeted by a good sized front entrance & big formal living room- great for visiting with friends & family. The large family dining room has a big built-in China cabinet- perfect for storing all your formal dinnerware. The kitchen is also big- lots of cupboards & an eating area. From the kitchen you are able to look into the backyard to keep an eye on the kids while they play. Going down a couple of steps, you have the family room with a wood burning fireplace (not used in the last 10 years) & patio doors leading to the attached sunroom. This family room is perfect to relax in after a long day to watch your favorite show, or play games with the kids. In the basement you will find a “rumpus room” or 2nd family room- maybe this will be just w\hat the kids need- away from the parents where they can have all their toys out & their favorite cartoons on the tv. Also in the basement you will find a storage room for your dry or canned goods, an office, & a 3-piece bathroom including a walk-in shower. As with all split-level homes, there is a huge storage area accessible frmo the furnace room to store all your off-season decorations & winter clothes & jackets. Upstairs on the 2nd floor, you have 3 bedrooms including the master suite with a walk-in closet & 3-pice ensuite also with a walk-in shower. Outside- the front yard is very big as this is a corner lot. In the back yard, you will find a 2nd garage- this is a single measuring 17’X20’, an RV parking spot, grassy area for the kids to play, a patio, & a large deck measuring 23’X16’. The fridge, stove, washer & dryer are NOT included with this home. Contact your real estate agent today for your personal viewing of this excellent home. (id:57557)
102 700 Clarke Road
Coquitlam, British Columbia
This bright 1-bedroom, 1-bath condo offers 602 sqft of open-concept living with sleek laminate floors, stainless steel appliances, and plenty of natural light. Enjoy your private patio, perfect for relaxing or entertaining. Conveniently located near Lougheed Mall, SFU, Coquitlam College, parks, shops, and restaurants. Easy transit access AND BUS STOP ACROSS THE STREET,with Burquitlam Station just 10 minutes away, plus nearby highways and bus routes. In the Miller Park Elementary, Banting Middle, and Port Moody Secondary catchment. Includes 1 parking and 1 storage. Don´t miss this opportunity-book your viewing today! OPEN HOUSE SATURDAY SEPT 13 TH 1-3 P.M. (id:57557)
208, 499 Meadowlake Court E
Brooks, Alberta
Bright, Spacious and Prestine. Imagine living in a secure adult condo that has been tastefully designed. Offering 2 generously sized bedrooms, both with ensuite bathrooms attached. A delightful kitchen with a plethora of soft close cabintry, quartz countertops and extremely well lite from the panoramic south/east views. Additional features include, a brand new Air conditioning wall unit, beautiful window coverings, spacious laundry room and foyer. Warm accents, including flooring and paint color give the extra touch this condo needs to make you feel "right at home". The 2 sided balcony includes fantastic views overlooking the walking path and morning sunshine. Handy storage on both ends, gas line for the BBQ and plenty of space for outdoor furniture. The building was built with the highest standards, with features such as a concrete between each floor and dual wall wood construction. The condo fees include water, heat, garbage, reserver fund allocation, snow removal and general grounds keeping. No worries, no lawn maintenance, friendly atmosphere and in a great location! Think of the savings compared to buying new, everything is included and ready for you to move in. Lets go take a look! (id:57557)
100007 Range Road 220
Diamond City, Alberta
Discover the perfect blend of luxury and natural beauty in this stunning executive property, offering unrivaled views of the Old Man River Valley. Nestled within 12 pristine acres and just 10 minutes from Lethbridge, this remarkable estate provides a peaceful retreat surrounded by mature trees and expansive open spaces. The pride of ownership radiates throughout, making this a rare gem you won’t want to miss!Built in 2004, this exquisite residence encompasses 3,544 square feet of beautifully designed living space, highlighted by outstanding craftsmanship. With five spacious bedrooms and three and a half bathrooms, the home is ideal for both grand entertaining and cozy family gatherings. Enjoy the ambiance created by multiple fireplaces, updated vinyl plank flooring, and extraordinary wood detail finishes that add sophistication to every corner.A versatile 900-square-foot basement suite includes two additional bedrooms, a full bathroom, a kitchen, and spacious living areas with a separate entrance—perfect for guests or generating rental income.This property features three impressive outbuildings tailored to suit your lifestyle needs. The pool house offers over 1,700 square feet of developed space, including a workout area, spa, and an upstairs games room, along with a separate oversized single-car garage. For hobbyists and professionals, the woodworking shop spans 3,300 square feet and is equipped with a three-phase transformer converter and 200 amp service. Additionally, a large shop measuring nearly 1,200 square feet provides ample space for oversized vehicle storage and all essentials for acreage living.This home is adorned with custom touches throughout, including a stunning custom-etched Waterton mural on the granite floor in the entrance, a dropped oak beam ceiling detail, and built-in cabinetry that exudes elegance. Step outside to an oversized composite deck complete with a covered metal pergola—perfect for entertaining family and friends. The meticulousl y landscaped yard features endless perennials, trees, and fruit trees, creating an enchanting outdoor experience.This property is equipped with two water supplies—the Lethbridge North Water Co-op and the LNID—for added convenience. The home features ICF (Insulated Concrete Form) construction for superior soundproofing and energy efficiency, as well as a durable Rubber tile roof, and Hardi concrete siding. Modern comforts abound, including an HRV system, water softeners, a distiller system for pristine drinking water, in-floor heating with a boiler system, and a luxurious custom glass shower equipped with a steam unit, along with stunning quartz countertops and so much more!More than just an acreage, this property is a versatile dream come true—perfect for everyday living, an Airbnb adventure, or even a wedding pavilion! The options are endless, and the opportunity to create your ideal lifestyle awaits.Contact your real estate agent today to explore this remarkable property! (id:57557)
1011 10 Avenue N
Lethbridge, Alberta
The complete package…including an amazing double door 28x28 garage with a 9’ door! Bring your lifted truck, we have room for it! 2012 renovations included shingles, soffit, fascia, windows, cabinets, paint, fixtures, 10x22 deck and most flooring. Beautiful original hardwood on the main level. This well kept 3 bedroom (could be 4), 2 bath home has a separate side entrance, an extra long driveway with additional RV parking out back. Being close to all levels of school, with quick access to Scenic Drive, downtown and the industrial park, this home could suit the whole family! (id:57557)
3027 12 Street
Coaldale, Alberta
Welcome to Fieldstone Meadows! If you are looking for large lots in a quiet community, this is where you need to build. Bring your own builder to build the custom house of your dreams. Lots range from ¼ acre to ½ acre sizes. Leaving plenty of room in these large yards for the kids to play, the manicured garden escape, and the detached garage for workshop and toy storage. Check out Fieldstone Meadows in Coaldale. (id:57557)
107, 3910 23 Avenue S
Lethbridge, Alberta
Check out this 2 bed 1.5 bathroom unit! Head into your alley kitchen equip with dishwasher, adjacent to your large dining room that could alternatively be used as an office space, workout or play room, open to your living room. Your spacious primary bedroom is finished with new flooring and houses a walk-in closet and 2pc bathroom (sink + toilet)! This unit also offers a 5x5 in-suite storage room. Cedar Ridge Terrace features laundry on each floor, no age restrictions and is pet friendly (some restrictions). Your condo fee includes professional management, site maintenance, reserve fund, garbage/water, all that's left to cover is the electricity. Conveniently located on the Southside and is a short drive/bike/bus/walk to the Lethbridge Polytechnic College, VisitLethbridge.com arena, shopping, restaurants, and more. (id:57557)
265 Brighton Avenue
Toronto, Ontario
Absolutely Stunning, Sunny, Bright, Spacious & Fully Renovated In The High Demand Bathurst Manor. Loaded With Upgrades, Kitchen W/New Floor Tiles, Quartz Countertops, Sparkling Backsplash, Glittering Skylight W/ Pot Lights, Bringing Natural Light, Fully Upgraded House. (id:57557)
1303 - 15 Lower Jarvis Street
Toronto, Ontario
Waterfront Luxury Furnished 2 Bedrooms + 2 Bathrooms Unit, South-East CornerView, Large Windows, Spacious Balcony teps from TTC, Loblaws, St. Lawrence Market, Sugar Beach, LCBO, George Brown College, and OCAD. (id:57557)
53 Emmett Crescent
Red Deer, Alberta
THIS MAGNIFICENT NEW BUILD TWO STOREY WITH AN UPPER LEVEL BONUS ROOM IS SITUATED ON A QUIET STREET IN THE MUCH SOUGHT AFTER AREA OF EVERGREEN, a subdivision that is designed for peace and seclusion with a water feature and an extensive green space for trails, biking and walking! Five minutes from the Riverbend Golf and Recreation Center and equal distance to shopping at Clearview Market Square and Timberlands Market with elementary and high schools close by. Fabulous floor plan and gorgeous finishings with crisp white linen paint throughout! Elegant and spacious entry leading to the rear EAST FACING OPEN PLAN LIVING/DINING/KITCHEN with 9 ft ceilings and luxury vinyl plank flooring throughout! The Chef's Dream Kitchen has white cabinetry/quartz countertops/center island with expresso stained maple cabinetry and breakfast bar/pantry and all stainless steel appliances including fridge with water and a view to the Living Room which has an Electric Fireplace with Floor-To-Ceiling Dark Grey Stone Surround. Directly across from the Kitchen is a good sized Dining Area with garden door access to the 14' x 10' deck with metal railings. There is a convenient MAIN FLOOR LAUNDRY and 2 PCE BATH! The upper level presents the BONUS ROOM, a very spacious Primary Bedroom with a REMARKABLE OVERSIZED WALK IN CLOSET (12'11"x 5'1") and stunning 3 PCE ENSUITE WITH DOUBLE SINKS AND A 5 FT SHOWER WITH FULL TILE SURROUND + two good sized secondary bedrooms and a 4 pce main bath. Quartz countertops in all bathrooms with tile flooring in the 4 pce bath and ensuite. .... Basement is open for development with roughed in underslab heat and roughed in for an additional 4 pce bath. THIS GORGEOUS HOME IS IMMEDIATE POSSESSION! The Annual HOA Fee for the year 2024 was $125 + GST ($131.25)...... The 2025 Annual HOA Fee is set at $130 + gst = $136.50. TAXES NOT YET ASSESSED..... (id:57557)
14 Radcliff Way
Sylvan Lake, Alberta
IMMEDIATE POSSESSION AVAILABLE ~ FULLY DEVELOPED 3 BEDROOM, 3 BATHROOM BI-LEVEL IN RYDERS RIDGE ~ WEST FACING BACKYARD THAT BACKS ONTO A WALKING PATH ~ DOUBLE DETACHED GARAGE, REAR PARKING PAD W/PAVED BACK ALLEY ~ Covered front entry welcomes you and leads to the bright and welcoming foyer with tile floors, high ceilings and a spacious coat closet ~ Open staircase leads to the living room that features vaulted ceilings and a large picture window that allows natural light to fill the space ~ Stylish pillars separate the dining room, where you can easily host large gatherings ~ The kitchen offers a functional layout with plenty of dark stained cabinets, a large unobstructed island with an eating bar, full tile backsplash, windows above the sink that overlook the backyard and stainless steel appliances ~ Garden door access leads to a partially covered west facing deck with privacy panels and enclosed storage below ~ The primary bedroom can easily accommodate a king size bed, has a walk in closet with built in organizers and a 3 piece ensuite ~ 2nd main floor bedroom is also a generous size with ample closet space, and is conveniently located next to the 4 piece main bathroom ~ The full finished basement has large above grade windows and offers tons of additional living space including a huge family room, oversized bedroom with space for a sitting area, 3 piece bathroom with a walk in tile shower, laundry and space for storage ~ Other great features include; Central vacuum with attachments, roughed in underfloor heat, potential for a 4th bedroom ~ The sunny west facing backyard is landscaped, partially fenced, has enclosed storage below the deck, and backs onto a green belt with a walking trail ~ Double detached garage and a rear parking pad with room for an RV or toys, and a paved back alley ~ Located close to schools, multiple shopping plazas with all amenities, walking trails, and parks with easy access to the highway ~ This move in ready home is available for immedi ate possession! (id:57557)
6 Timber Avenue, 5230 27 Highway
Rural Mountain View County, Alberta
Vacation close to home! Enjoy a lot close to the SUNDRE GOLF COURSE! Your own titled RV lot in Tall Timber - only one hour from Calgary! Great for the whole family and anyone of any age. Tall Timber is on the East side of Sundre and close to other amenities - shopping, restaurants, grocery, 3 great golf courses and the west country. This lot has a DOUBLE GRAVELLED PARKING PAD, mature TREES for some privacy and close to RIVER ACCESS. Good sized DECK and wonderful PATIO area with TIN SHED for additional storage & FIREPIT. RV (as-is) CAN REMAIN ON SITE IF DESIRED - it is in need of some repair (slide operation, awning and leak) OR CAN BE TAKEN OFF BY SELLERS. RV is a 2000 TAHOE. Been on site since 2005. At the front of the RV is the bedroom and bathroom. Big slide for living/dining. TV area across from living. Kitchen is a nice open layout with with stove, fridge, freezer etc. Tall Timber Leisure park has some of the best amenities around! INDOOR POOL, hot tub, community centre, 2 PLAYGROUNDS, volleyball court, basketball/PICKLEBALL courts, horseshoe pits, ball diamond, bocce ball lanes, & disc golf. Access to the RED DEER RIVER A BONUS. Coin laundry and shower facilities on site along with boat/ATV storage. Seasonal living / utilities with swipe card access year round. Your annual condo fee includes water, power, sewer services, garbage as well as unlimited use of the amenities. There is also a SOCIAL COMMITTEE that hosts several great EVENTS THROUGHOUT THE SUMMER. Come enjoy all that Tall Timber has to offer! (id:57557)
48 Main Street E
Big Valley, Alberta
Calling entrepreneurs and investors seeking untapped potential in Central Alberta.Big Valley is rich with heritage, a strategic location, and a busy seasonal steam train. The Alberta Prairie Railway draws thousands of visitors annually, providing foot traffic for retail, hospitality, and entertainment services. With over 1600 square feet of commercial space right on Main Street, the possibilities are endless. The space currently runs as an antique shop, ice cream shop, and gift shop. The land, building, many inclusions, and most décor is offered at this price. There is a customer washroom accessible from the boardwalk on the main level making it easy and convenient for customers. The second storey has a four-piece washroom and separate entrance. Bring your name, business ideas, and make it yours. Do you have a similar business model? Current inventory can be easily negotiated into the sale price! While being a small village, Big Valley offers amenities such as an agriplex hosting minor hockey, tennis courts, baseball diamonds, a k-9 school, and a nine-hole golf course on the edge of the village. Red Deer, Stettler, Drumheller, and Innisfail are less than one hour drive away.Book a showing today and see what affordable business ownership can look like. (id:57557)
38228 Range Road 230
Rural Red Deer County, Alberta
Welcome to Country Living at Its Finest – 38228 Range Road 230, Rural Red Deer CountyThis beautifully crafted 5-bedroom, 3-bath acreage offers the perfect balance of modern comfort and country living—all set on a picturesque 14.33-acre parcel in Rural Red Deer County. Originally built as a custom show home, every detail was thoughtfully designed for functionality, style, and family life.Step into a bright, spacious foyer that welcomes you into the heart of the home. The open-concept main floor features a large kitchen with an island and walk-in pantry—ideal for family meals or entertaining guests. With no carpet throughout, the home offers clean lines and low-maintenance living. The primary suite is a true retreat, complete with a generous walk-in closet and spa-like 5-piece ensuite. Two more bedrooms and a full bath complete the upper level.The fully finished basement adds incredible value with two oversized bedrooms (each with walk-in closets), a full bathroom, expansive family/recreation room, and loads of storage. Whether you need space for a growing family or home business, this layout delivers flexibility and room to grow.Outdoors, enjoy the freedom of 14.33 acres—featuring a blend of pasture, mature trees, and approximately 8 acres of seeded hayfield. A 24’x24’ shop with power and a massive 30’x80’ tarp Quonset with power offer endless potential for projects, storage, or livestock. A chicken coop and grain bin add even more rural charm and utility. Major updates include a newer septic tank (2019) with upgraded 5-lateral field and a 6-year-old pressure tank.Whether you're looking to start a hobby farm, raise a family in nature, or enjoy a peaceful rural lifestyle with room to roam, this turn-key acreage is ready to welcome you home. Your country dream awaits! (id:57557)
4638 48a Avenueclose
Sylvan Lake, Alberta
Location, Location! No condo fee's! Walking inside this lovely duplex you will find an open concept living room, dining room and kitchen, bathed in natural lighting. Down the hall there is main floor laundry, a primary bedroom and a 4 piece bathroom. Located near the front of the house you will find the 2nd bedroom. Head on downstairs to a generous sized family room, additional large sized bedroom and another 4 piece bathroom with recent updates, as well as additional storage space! Outside you will find an attached garage in the front, and a cozy backyard waiting for your green thumb to tend to it's gardens in the back! There has also been a sunroom added between the backyard and the kitchen. Additional upgrades include newer vinyl plank flooring and carpet through out the home, A/C, hot water tank is only a few years old, and the roof still has lots of life left as it's only about 10 years old. Nearby you can easily walk to the lake, health centre, Nexsource Centre, restuarants, shopping, and more! (id:57557)
1b Highway 13 Avenue
Daysland, Alberta
Prime Commercial Lot on Busy Highway – Excellent Visibility & High Traffic. Don’t miss this outstanding opportunity to own a commercial lot located directly on [Highway Name], the main thoroughfare through [Town Name], a growing small town with strong community roots and steady economic development Access: Easy ingress and egress with frontage on high-traffic highwayThis lot is ideal for entrepreneurs and investors seeking a high-exposure location in a community that values local business. Whether you’re opening a coffee shop, convenience store, auto repair shop, or professional office, this property offers the location and visibility to succeed. (id:57557)

