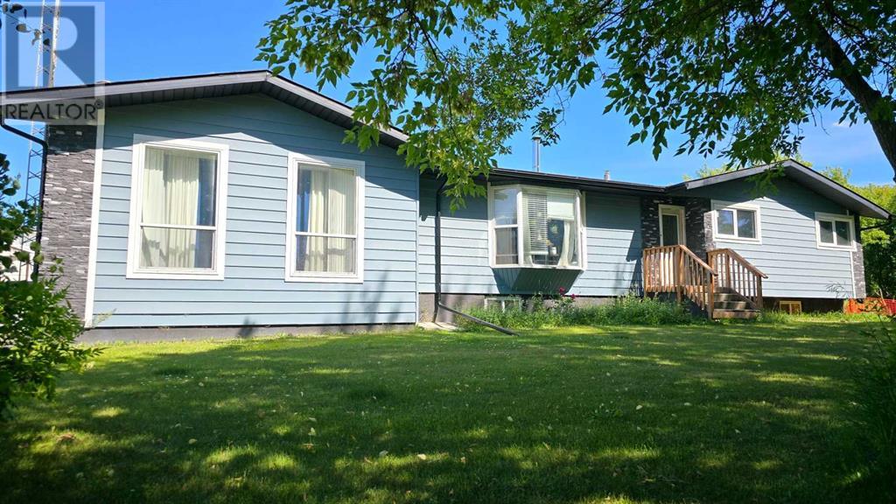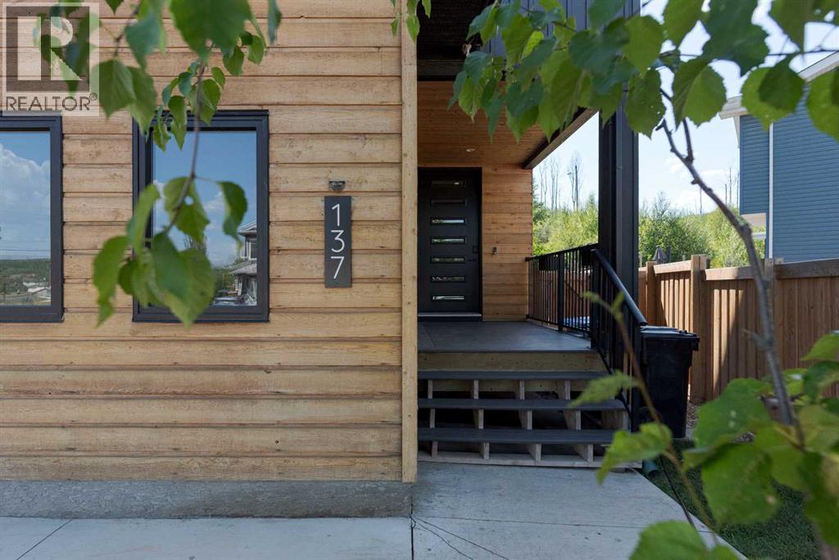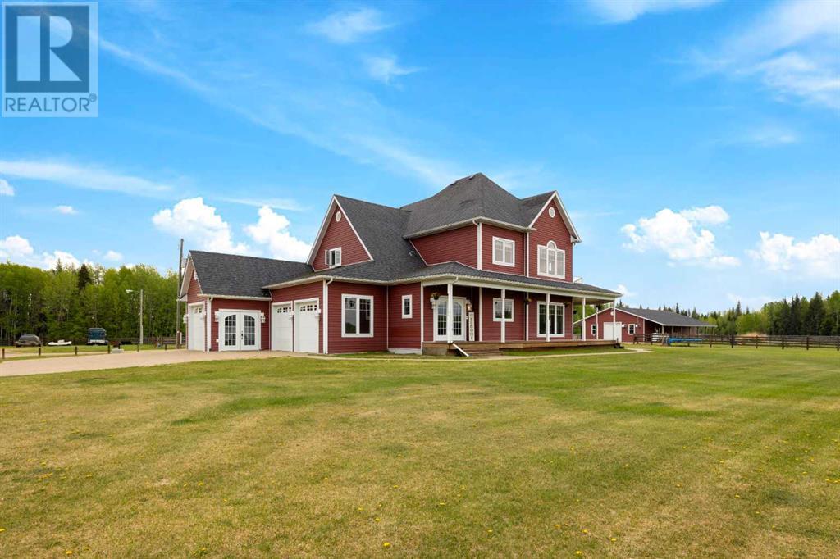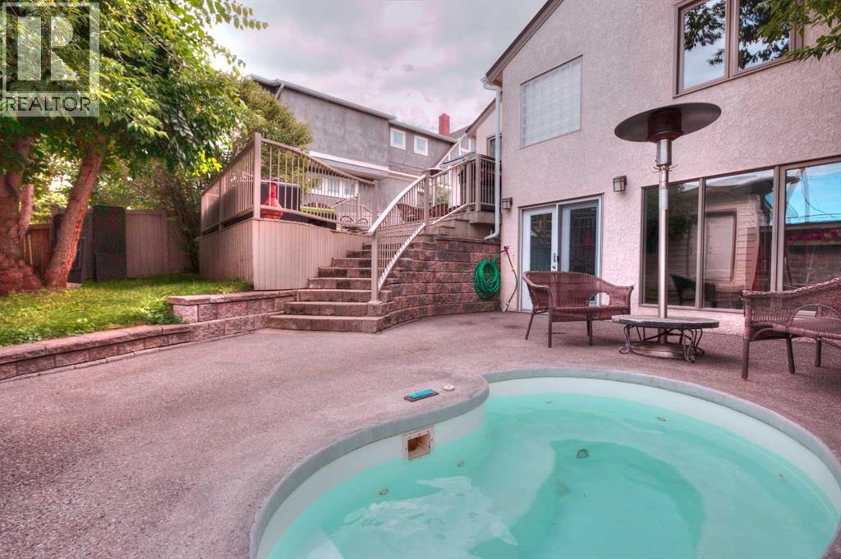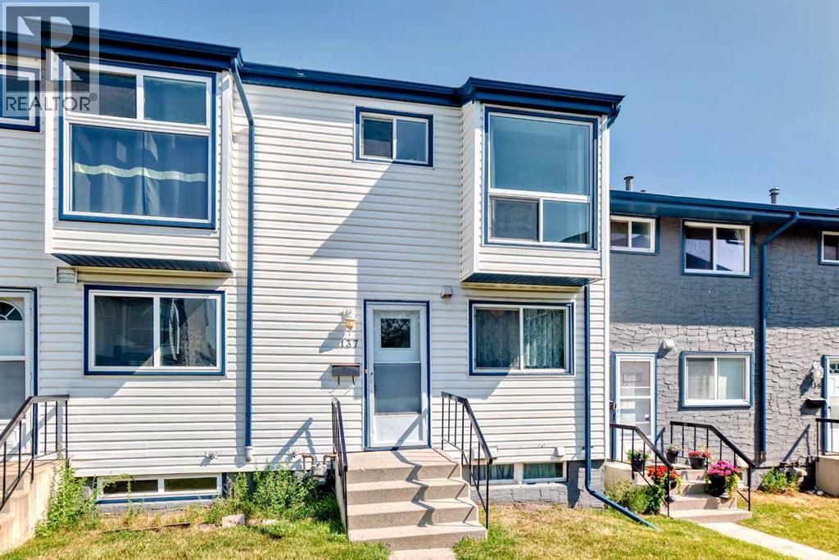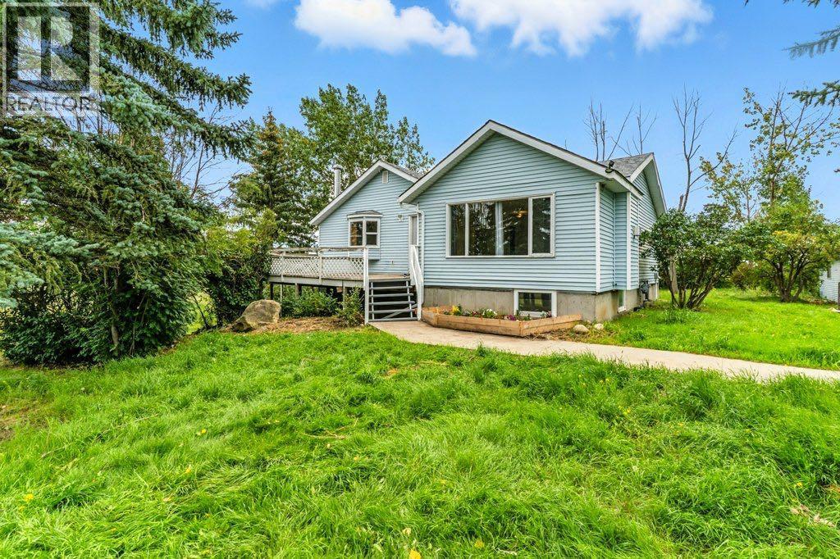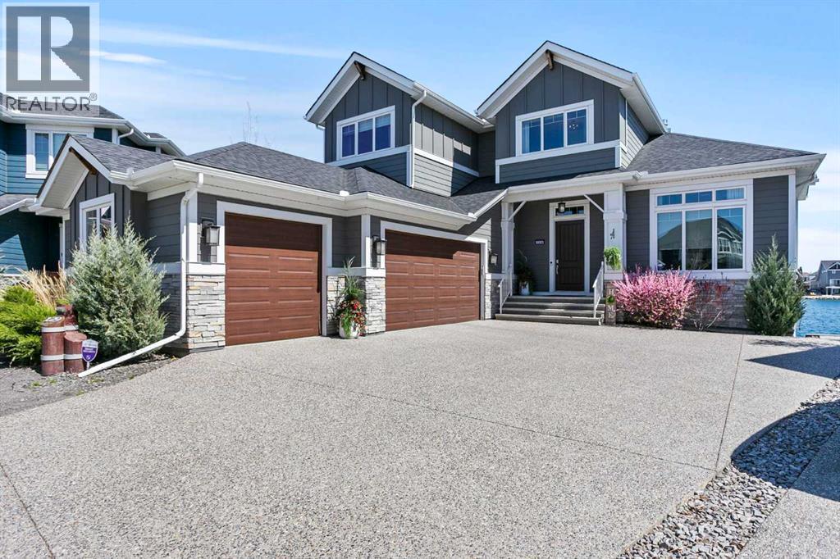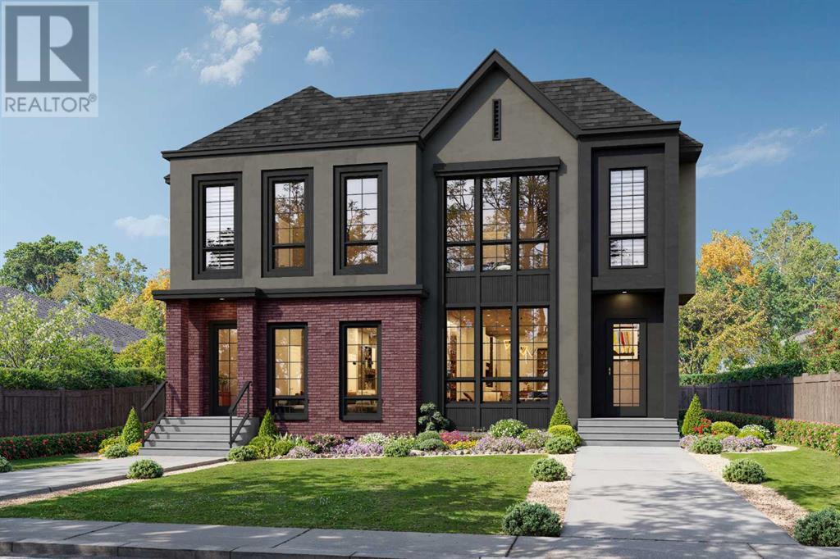67537, 858 Hwy
Plamondon, Alberta
LISTED BELOW APPRAISED VALUE, this beautifully renovated home is nestled on 13.2 acres, literally 1 minute from the hamlet of Plamondon, along Hwy 858. This 1,747 sq.ft. home has undergone extensive updates, including new windows, new roof, flooring, a fabulous new kitchen and fresh paint throughout, giving it a modern and inviting feel. The chef’s dream kitchen is a true standout, featuring quartz countertops and custom cabinetry by Meldon Cabinets. It includes tons of storage, a large island with a kitchen sink and a breakfast bar, all open to the dining area, making it perfect for family meals and entertaining. The kitchen is undoubtedly the largest and most impressive space in the home! The living is also grand and anchored by a stone wood-burning fireplace and has patio doors leading to the expansive 16x50 carport, ideal for parking, relaxing in the shade, hosting BBQs, or enjoying outdoor activities with the kids. Step outside to find a gazebo—a serene spot for outdoor relaxation—a rock fire pit surrounded by a plum tree and apple orchard, plus an impressive kids’ playset, perfect for keeping the little ones entertained. The property also boasts incredible outdoor amenities, including a 40x40 insulated shop with a 28x16 add on and custom-built crane inside, plus a few sheds for storage. The shop provides ample room for large trucks, and with its prime location, it’s a perfect spot for business operations. Just wait it gets even better…. there is a secondary residence! perfect for an elderly family member or as a rental unit to help with mortgage payments. Both the main house and the mobile home are serviced by municipal water. The house has a 2000-gallon septic tank, while the mobile home features its own tank and open discharge system. The main house includes three bedrooms upstairs, two full bathrooms, and a convenient half bath in the basement, along with two additional bedrooms (basement window sizes to be confirmed as proper Egress). This proper ty is the perfect combination of rural living and functionality. Whether you want to enjoy a giant acreage of 13.2 acres or run a business from home, this property has it all! (id:57557)
66 Queensline Drive
Ottawa, Ontario
New roof in 2022 Flooring: Hardwood, main floor and 2nd floor. This home is located in beautiful surroundings in the Qualicum neighborhood, spacious yard and tall trees for some privacy as well as a screened sunroom for your sunny and warm days! Good size kitchen that features 2 dining areas,1 formal, as well a sunken living room with fireplace. Garage door opener and laneway that fits 2 cars very easily adding to the garage space. Upstairs we find 4 good size bedrooms, including a full bathroom as well as a full on-suite! Sunshines from both sides of this lovely home! ** This is a linked property.** (id:57557)
9 Bennett Crescent
Fort Mcmurray, Alberta
Welcome to 9 Bennett Crescent—a beautifully maintained home that’s truly move-in ready! Nestled in a quiet neighbourhood just south of the downtown core, this property offers 4 spacious bedrooms, 2.5 bathrooms and brand-new stainless steel appliances. The main floor features new vinyl plank flooring, while the bathrooms have been recently renovated for a modern touch. Outdoors, enjoy a professionally maintained yard with no neighbours behind you—perfect for summer relaxation and privacy. Parking is abundant, with a double heated garage, rear yard access and a driveway that accommodates up to 6 vehicles, RV's or toy trailers. The location is unbeatable: within walking distance to elementary and secondary schools, Keyano College and just steps from shops, gas station and everyday amenities. This home combines comfort, convenience, and style—ready for its next chapter! (id:57557)
127 Killdeer Place
Fort Mcmurray, Alberta
Welcome to your dream home! This EXECUTIVE STYLE BUNGALOW is the perfect blend of luxury and comfort, situated on a quiet cul-de-sac right next to the breathtaking Birchwood Trails. With over 3700 sqft of living space, this home is the ultimate family retreat. As you step inside, be prepared to be wowed by the unique floor plan that exudes grandeur, with soaring 12 foot ceilings and a stunning 2-way fireplace featuring a floor-to-ceiling rock wall. The main floor is designed to impress with a flex room that doubles as a home office, a 3rd bedroom or a space for your family's imagination to run wild, a formal dining room, a cozy living room, and a spacious eat-in kitchen. The kitchen is a chef's delight, boasting 2-tone cabinetry, quartz countertops, a sil-granite sink, spice drawers, stainless steel appliances, and an eat-up bar. The main floor also features 2 generously sized bedrooms, including a primary suite with a gorgeous ensuite that offers dual sinks, an air jet tub, a tiled shower, and a walk-in closet. The quality craftsmanship is evident throughout the home, with hardi-plank siding, supersized windows, crown mouldings, top-down bottom-up blinds, and classic archways that add a timeless, elegant touch. The basement is an entertainer's paradise, featuring a family games room with a cozy fireplace, large above-ground windows, a wet bar, and a pool table. The basement also offers 3 spacious bedrooms, a full bathroom, a gym room, and plenty of closet space for storage. The backyard is perfect for hosting summer barbecues or just lounging with a raised deck with low maintenance composite decking and a large ground-level stone patio. The pie-shaped lot offers privacy with tall columnar aspens and a stone fire pit patio in the large side yard. Living next to the Birchwood Trails means you can enjoy year-round outdoor activities like cross country skiing, biking, and hiking. The 21' x 27' attached heated garage features built-in loft storage and direct access to t he home through the mudroom. This home is perfect for families, located in a cul-de-sac away from the hustle and bustle of the city, with approximately 40 young kids living within 1 block of the home and less than 1 km walking distance from St. Kateri and Walter Gladys elementary schools. Don't miss your chance to make this executive bungalow your forever home! (id:57557)
137 Pearson Drive
Fort Mcmurray, Alberta
The most recognizable home on Pearson Drive is finally up for grabs, and trust me, it’s just as stunning on the inside as that bold black-and-cedar exterior suggests. And don't be fooled this home is much larger and more spacious than you may think from first glance...even the attached garage is a spacious 22 x 21.5Step through the covered breezeway (yes, a breezeway) into a thoughtful entry with custom storage that actually makes you want to stay organized. From there, things only get better: a dreamy black and walnut kitchen with a soapstone island so big it might need its own postal code, subway tile for days, and a tucked-away pantry that hides your microwave and your secrets.The vaulted living room is pure drama, in a good way. Floor to ceiling windows, a cozy wood stove, and motorized blinds that make it feel a little like a James Bond hideout. Upstairs, the walnut hardwood continues (because of course it does), and the primary suite? A spa-like escape with a clawfoot tub and a custom closet that actually fits your wardrobe.Outside, the professionally landscaped yard is its own little paradise...herringbone brick, twinkly built-in lighting, privacy fencing, and a gas BBQ ready for your summer parties. The garage is tricked out too (hello shop goals), but hey, you could still park in it. If you must.This one of a kind home is the perfect blend of modern design, warmth, and serious craftsmanship. It’s not just impressive; it’s unforgettable. Come see why. ( Key highlights: 4X10 Soapstone Kitchen Island with 2x4 Walnut Extension. Custom Kitchen by Aya Kitchens. Solid Oak Vanities. Fireclay backsplash in the bathrooms. Home has gates on both sides and the garage is heated with 240 plug and is a full 22 X 21.5 Lots of room to park but also have toys and a work bench, upper storage and roof racks are also being left behind!) (id:57557)
184055 Twp Rd 684
Rural Athabasca County, Alberta
Country Living at its Finest - LISTED UNDER APPRAISED VALUE!!! Welcome to 160 ACRES of natural beauty This stellar property is one to feast your eyes on. Whether you are a person to love space, elegance, nature or perhaps animals this property will suit all your needs. The beautiful custom built 2 story home has character galore and offers beautiful wood header and trim throughout. I LOVE all the wood work- You don't see that as often anymore. You will be gleaming with smiles as you enter this 6 bedroom, 3.5 bathroom homes front entrance, leading to the granite counter topped kitchen with built in oven, microwave and stove top gas burner plus a large dining area with deck access. The spacious living room features tons of built ins and a gas fireplace with easy access to deck. Just when you think that's it, just around the corner, there's another nook show casing a 2 pc powder room, laundry garage access and the grand entrance to the primary room that will take your breathe away with the built-ins, walk in closet and stunning 5 pc ensuite and access to the deck. Upstairs is just as spacious and stunning with 2 large bedrooms, family room with gas fireplace, bathroom and its own balcony that over looks this amazing acreage. Downstairs continues this vibe and boasts a gym, family room , 2 more large bedrooms and full bathroom plus in floor heated floors for comfort. This property has a triple attached heated garage, triple detached heated garage PLUS a huge heated shop/ stable with storage and office space. Over 30 Acres fenced/gated pens, 4 large paddocks to shift the animal from one pasture to the other PLUS barrel riding in the outdoor pen, training grounds, large chain link enclosures in back for chickens/ goats, automatic watering bowl and fenced in garden area. There is currently 50ACRES of Agriculture farmland that brings in a revenue currently for hay/timothy/alfalfa mixture. If this doesn't sound like the perfect house and property then I don't kno w what will ! Book your showing today and make your dream a reality! Property has a well for the animals and a 3500GAL cisterns for the house. Septic is a tank plus filtering system field. Former owners had a dog kennel business with dog runs. Anything is possible with a property like this... (id:57557)
1604 Scotland Street Sw
Calgary, Alberta
City View from Walkout Bungalow. Beautiful private east back yard . Hot tub built into the exposed aggregate patio with raised deck with custom curved railings. Sidewalks all replaced, and roughed in for snow melt radiant heat system to clear snow automatically. Extensively renovated kitchen with Dark chocolate granite that shines with blue flecks in the large feature cherry kitchen with hand laid pebble back splash. Stainless downdraft gas range, built in wall oven. Hand painted modern metallic doors with original 40s restored glass knobs and brass hardware. The living room feature wall has beautiful big windows that do not look on to a home on the other side of the street.. the feature wall has imperador dark marble hearth and mantle.. dark oak accents with hidden wire for TV mount over real wood burning fireplace with log lighter. Large 22 x 10 ft master suite featuring multi-jet shower system, 10 ml glass doors and ready and roughed in for steam shower. Custom shallow vanity, and over mount porcelain sinks. 2 Way gas fireplace above waterfall fill jetted tub, all done in imperador light marble stone. Large master closet with stackable laundry in the walk in closet as well as a second laundry downstairs. All new plumbing throughout the home, .pex and PVC, Electrical upgrades include new main panel in garage and no overhead power lines. Aluminum roof will last another 50 years making it cool in the summer as it does not transfer heat. Low maintenance vinyl fencing needs no painting.. 2 and a half car garage with 8 ft door is heated with RV PARKING IN CARPORT featuring 33 ft of length 11 ft 3 inch height. WORK FROM HOME in your detached office over the garage 20 x 11 (not included in square footage) that's in floor heated. STEEP LOT , The two doors on the garage that are accessible from the back yard are to the office space and shed space above the parking area. Most windows replaced with combo vinyl and aluminum clad windows. Fully re-insulated in renovation with home energy grant. There's much more in the virtual tour link! (id:57557)
2204, 4001b 49 Street Nw
Calgary, Alberta
Move in with ease - enjoy three months of condo fee already paid by the seller at this fantastic price! This freshly renovated 2-bedroom, 1-bathroom condo PLUS a versatile den is located in the highly sought-after community of Varsity. From the moment you walk in, you'll appreciate the fresh, light, and airy feel. The home features brand new luxury vinyl plank flooring, fresh paint, updated tile, baseboards, modern lighting, sleek faucets, a reglazed tub, and stainless steel kitchen appliances - all thoughtfully selected to create a clean, contemporary space with a true “like-new” feel throughout. With a well-designed and spacious layout, the large primary bedroom easily accommodates a king-sized bed. The den offers excellent flexibility as a home office or additional storage space. A cozy, stone-faced gas fireplace with a mantle and hearth adds warmth and charm to the living area, while sliding patio doors open to a quiet, private balcony overlooking a peaceful courtyard with a peek-a-boo view of Market Mall just beyond. This adults-only (25+) building is well-managed and includes an on-site manager for added peace of mind. The unit also features in-suite laundry, an assigned parking stall, visitor parking, and additional storage available for just $40/month. Plus, there’s free street parking conveniently located right beside the building on 50th Street NW. The unit is vacant and available for immediate possession, making it ideal for buyers or investors looking for a move-in-ready property. Location-wise, it’s hard to beat. Market Mall, one of Calgary’s premier shopping destinations, is just steps away and includes your grocery store, drug store, Tim Horton’s, restaurants, retail shops, and much more! The adjoining professional centre offers access to medical, dental, and optical services, while the nearby University District continues to expand with trendy shops and amenities. Transit access is excellent, and major traffic routes are close by for easy commuting. For outdoor enthusiasts, you’re just a short walk to Dale Hodges and Bowmont Park, where you can enjoy acres of green space, river views, walking and biking paths, and playgrounds. This is a rare opportunity to own a beautifully updated, well-priced condo in one of Calgary’s most desirable communities - book your showing today! (id:57557)
137, 6440 4 Street Nw
Calgary, Alberta
Welcome to this charming and move-in ready 2-storey townhouse offering 1135 sq.ft. of comfortable living space! This bright and inviting home features a spacious main floor living room and kitchen, highlighted by big windows that bring in an abundance of natural light. Upstairs, you'll find two generously sized bedrooms and a full 4-pcs bathroom. The partially developed basement offers a large family room and plenty of storage -perfect for growing needs. Recent updates include fresh paint, stylish new vinyl plank flooring throughout the main floor, new kitchen countertops, and a new vanity in the bathroom. Enjoy summer BBQs on your private back patio. Other features include durable vinyl windows replaced just a few years ago and outdoor parking conveniently located just steps from your front door. Situated in a well-maintained complex, this home is within walking distance to all levels of schools, Thornhill Recreation Centre, library, public transportation, and only a 15-min drive to downtown. Ideal for first-time buyers or anyone looking for affordable living in a prime location-don't miss this great opportunity! (id:57557)
290003 96 Street E
De Winton, Alberta
Hosting the highest hilltop for miles, this 60-acre property offers panoramic, 360° views—including the mountains to the west and the city to the north and the adorable Davisburg church across the road. Located just minutes from Calgary and Okotoks, it’s a setting that combines rural tranquility with urban convenience.The 1960’s walk-out bungalow is solidly built and ready for your customization with new shingles in 2017. Inside, you’ll find 4 bedrooms and 3 bathrooms, a gas fireplace in the living room and an efficient wood-burning stove downstairs. The solid hardwood flooring on the main level flows through to ceramic tile in the kitchen and bathrooms. The lower level features full egress windows in the basement bedrooms for natural light and safety. The oversized double garage has room for toys, vehicles and work benches.The property boasts a reliable well with a new pump and expansion tank installed in 2023. A large multi-purpose outbuilding sits on an expansive concrete pad, combining enclosed indoor space with animal shelters—ideal for agricultural, equestrian, or hobby farm uses. The potential is limitless in this special property. (id:57557)
129 Auburn Sound Point Se
Calgary, Alberta
Welcome to the lakefront retreat you’ve been dreaming of—nestled on one of the LARGEST LOTS on AUBURN BAY LAKE, this stunning residence offers over 4,800 SQ FT OF EXQUISITELY DESIGNED LIVING SPACE, a PRIVATE DOCK, and spectacular PANORAMIC VIEWS from nearly every room.Step inside to soaring 19-FOOT CEILINGS and dramatic FLOOR-TO-CEILING WINDOWS that flood the main floor with natural light and frame the sparkling lake like a work of art. The open-concept design effortlessly connects the living, dining, and kitchen areas—perfect for both grand entertaining and everyday comfort. One of the standout features of this exceptional home is the DEDICATED MEDIA ROOM, complete with THEATRE-STYLE RECLINER SEATING, creating the ultimate spot for movie nights, game day gatherings, or immersive entertainment experiences right at home.The chef’s kitchen is a true showpiece, featuring DAUTER STONE GRANITE COUNTERTOPS, high-end JENN-AIR APPLIANCES, a massive island with extra seating, a WALK-THROUGH PANTRY, and a dedicated COFFEE STATION to elevate your daily routine. A PRIVATE HOME OFFICE and an oversized TRIPLE GARAGE add practical luxury.The MAIN FLOOR PRIMARY SUITE is a serene retreat, boasting UNOBSTRUCTED LAKE VIEWS, sliding doors to the expansive deck, and a spa-inspired 5-PIECE ENSUITE with dual sinks, marble countertops, and a spacious walk-in closet.Upstairs, a sunlit SITTING AREA overlooks the main living space and leads to two generously sized bedrooms and a full bath—providing comfort and privacy for family or guests.The FULLY DEVELOPED WALKOUT BASEMENT continues the theme of elevated living, with a large GAMES AREA, sleek KITCHENETTE, two additional bedrooms—one with a private ensuite and walk-in closet, the other with direct lake views—and a luxurious full bathroom featuring a STEAM SHOWER. The COVERED PATIO, finished with stylish tile plank flooring, opens to a beautifully landscaped yard with a CUSTOM SHED and ample room for outdoor enjoyment.Additional highlig hts include IN-FLOOR HEATING in the basement, CENTRAL AIR CONDITIONING throughout the home, and offered as a TURNKEY OPPORTUNITY, complete with high-end furnishings and curated artwork for a SEAMLESS MOVE-IN EXPERIENCE. This is a RARE OPPORTUNITY to own a premier LAKEFRONT PROPERTY in one of Calgary’s most sought-after communities. Don’t miss your chance to experience the best of AUBURN BAY LIVING—where luxury, comfort, and lakeside beauty come together in perfect harmony. (id:57557)
2715 Cochrane Road Nw
Calgary, Alberta
LOCATION LOCATION! Built on a quiet street only steps to West Confederation Park, this BRAND-NEW semi-detached infill in Banff Trail offers a superb floorplan with a LEGAL BASEMENT SUITE (Approved with the permit & subject to final inspection by the city). Banff Trail is well-situated in inner-city NW, with lots of outdoor recreation, schools, & shopping nearby. Confederation Park & the Charleswood Tennis Courts & Splash Park are a quick walk down the street, the City of Calgary toboggan hill is only 6-mins away, and the Confederation Park Golf Course is only 10-min down the road; a quick 9 holes after dinner can be a weeknight reality! Banff Trail School is mins away & Calgary Montessori School, Branton School, Rosemont School, and St Francis High School are all close by, with SAIT & UofC a short bike ride away. Dining options, shopping, amenities, and more are all at your fingertips, with Banff Trail, North Hill Centre, and all the businesses along Crowchild easily accessible from this inner-city location. With an amazing layout & premium finishes, you’ll discover a beautiful blend of both a stylish & functional lifestyle. This home features several upgrades, including engineered hardwood & 10-ft ceilings on the main level, soaring ceilings on the upper floor & a fully-developed basement w/ a LEGAL SUITE (subject to final city inspection). The main floor boasts large primary living spaces, including a bright front dining/flex room, a large central kitchen with an oversized island w/ bar seating, ceiling-height custom cabinetry, and built-in pantry & coffee station. The large rear living room is finished w/ an inset gas fireplace w/ modern full-height surround, built-in millwork, and large windows overlooking the SOUTH back patio – perfect for family gatherings! A rear mudroom hosts a bench with hooks, with direct access to the double detached garage out back and an elegant, private powder room. Upstairs, you'll find the two secondary bedrooms w/ built-in closets, a spacious laundry room and a main 4-pc bath w/ modern vanity and a tub/shower combo w/ full-height tile surround. The primary suite features a soaring vaulted ceiling, multiple tall windows for tons of natural light, and a large walk-in closet w/ built-in storage. The 5-pc ensuite shows off with heated tile floors, glass shower w/ full-height tile, a free-standing tub, a modern vanity, dual under-mount sinks, and a separate water closet. The fully-developed LEGAL BASEMENT SUITE (subject to final inspection by the city) enjoys private access through a secure side entrance, two generous-sized bedrooms w/ built-in closets, a spacious and contemporary 4-pc bath w/ modern tile & vanity, large windows, space for a washer & dryer, plus a large living room area! The kitchen is thoughtfully arranged with quartz countertops & full-height cabinetry. Take a drive by this property and see how this house & fantastic location will suit your family perfectly! (id:57557)

