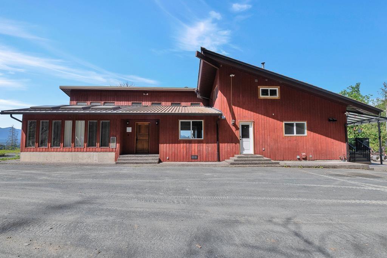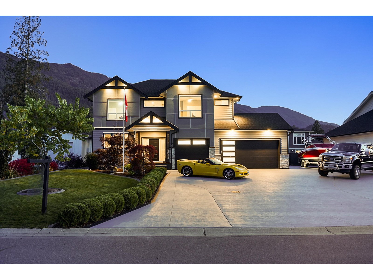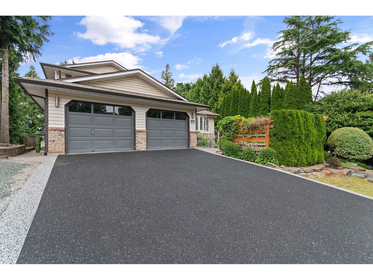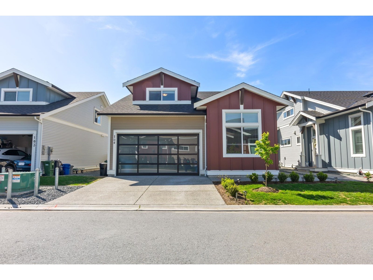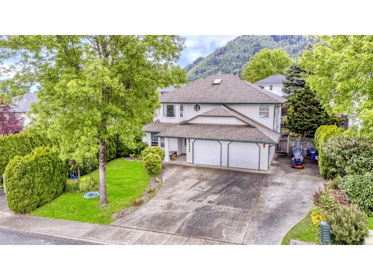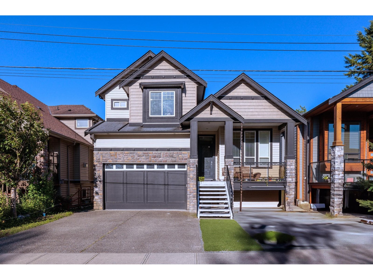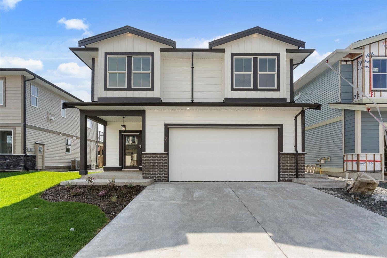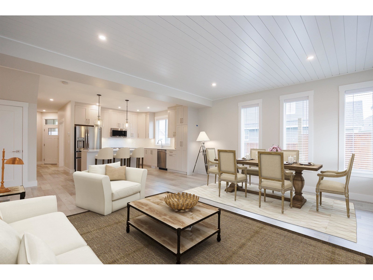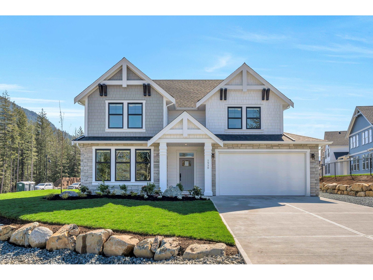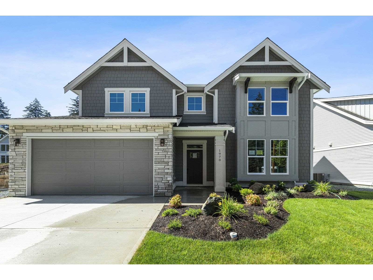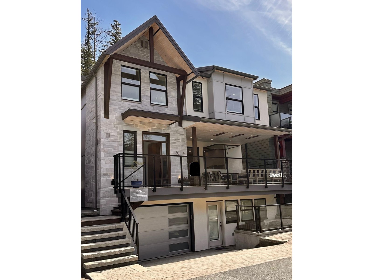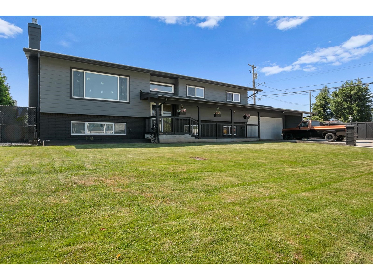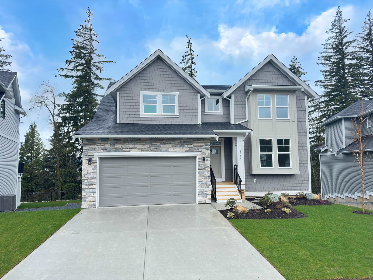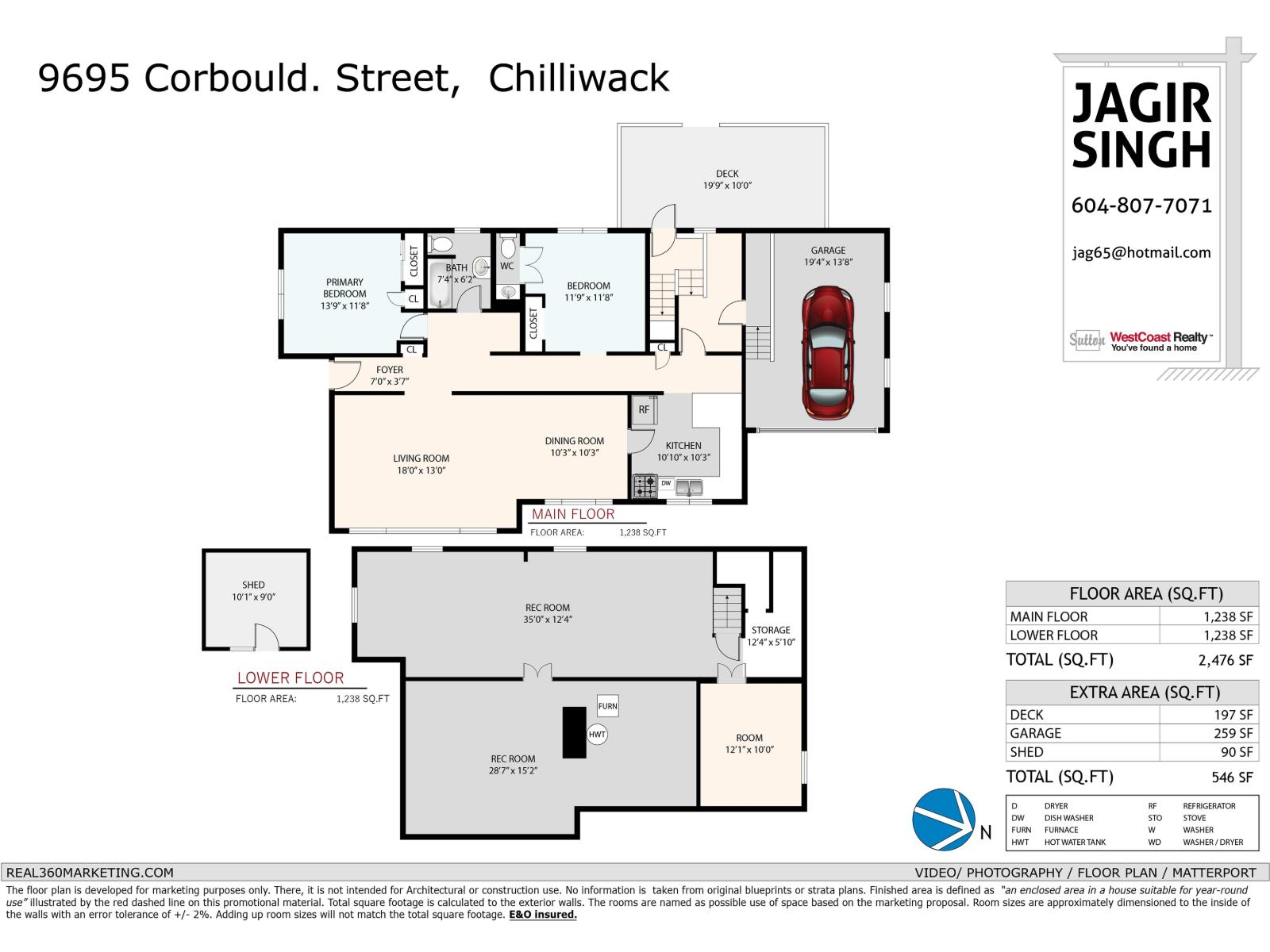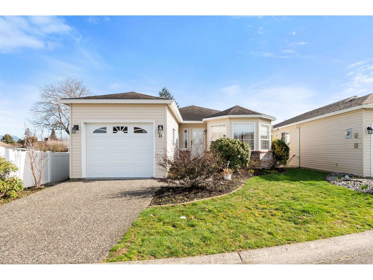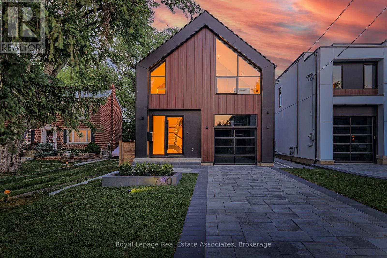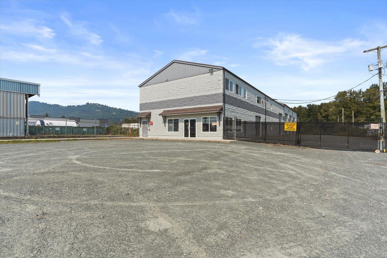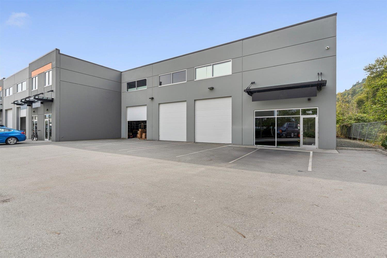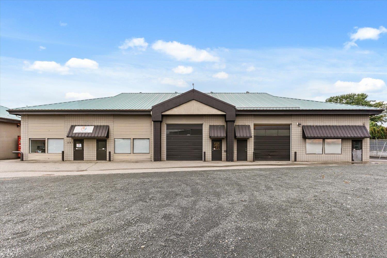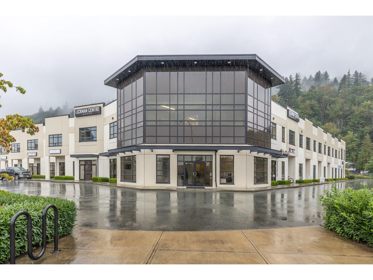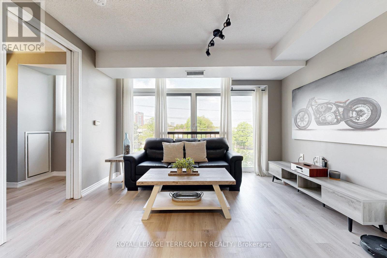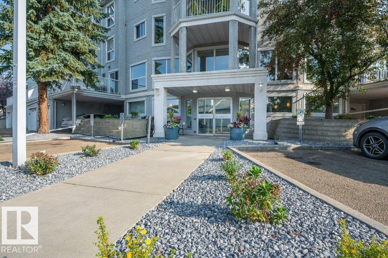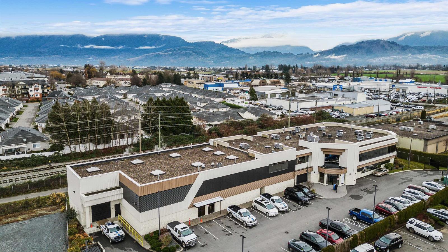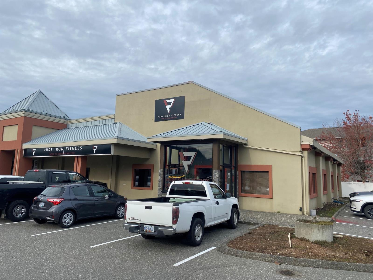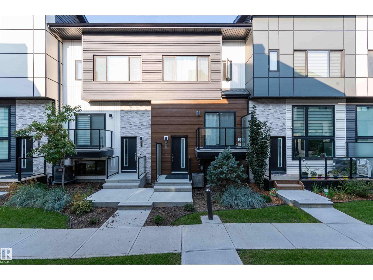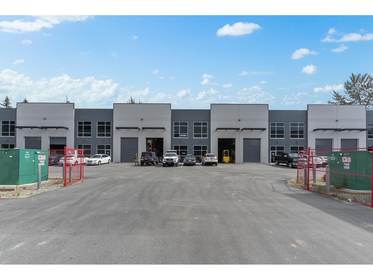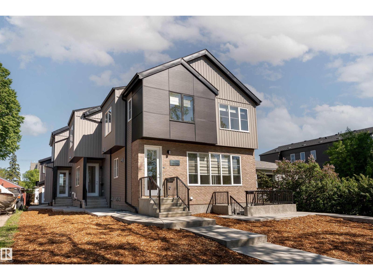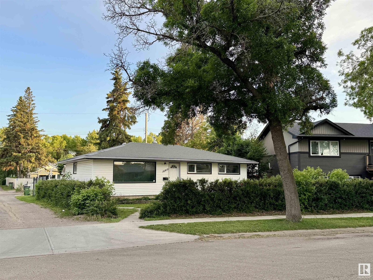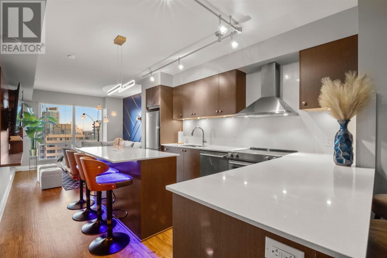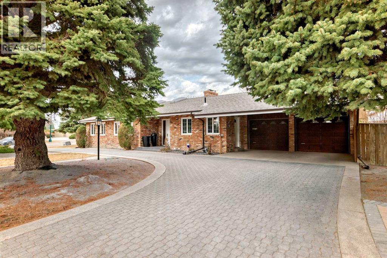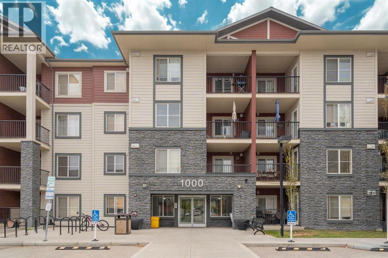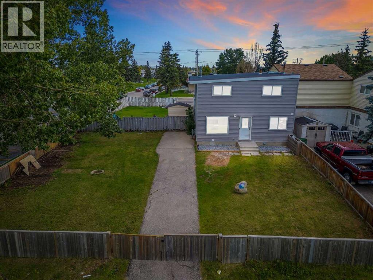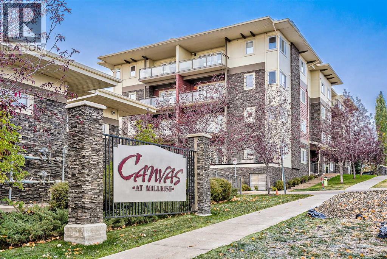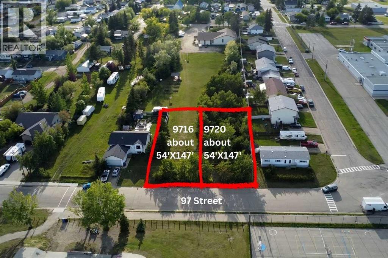51860 Hack-Brown Road, Eastern Hillsides
Chilliwack, British Columbia
Discover this serene sanctuary nestled on a private, nearly 17-acre wooded lot featuring a Duplex style home. Side 1 has been beautifully updated, boasting oversized corner windows, a chef's kitchen, 3 bedrooms, 3 bathrooms, and a luxurious primary suite. The walkout basement could be easily converted to a suite, for an additional income source. Side 2 is equally impressive with updates including hardwood floors, a large bedroom with ensuite, plus a den/solarium and separate laundry, which is currently an operating Airbnb. Additionally there is potential to build a coach house, or start fresh and build your dream home on the flat build site. Large shop, spectacular views, and just 10 minutes out of town, close to hiking trails, golf, quick highway access and much more! Viewing by appt only (id:57557)
52692 Rosestone Place, Rosedale
Chilliwack, British Columbia
Welcome to 52692 Rosestone Place, a small dead-end quiet street of just 6 executive homes. Prepare to be wowed by this incredible property, featuring over 4000sqft of living space, 6 bedrooms, 4 bathrooms, 2 kitchens. The expansive 9200+sqft lot includes an inground-heated saltwater swimming pool with an electric safety cover by Coverstar, two built-in fire bowls, and a relaxing hot tub. You'll find ample parking here, including space for an RV and a potential shop if the three-car garage isn't enough. Enjoy luxury amenities such as a custom garage floor, a movie theatre, and a self-contained one-bedroom suite with a separate entry. Built by Premier Pacific, this home exemplifies quality craftsmanship, showcasing 19-foot ceilings in the great room with a ceiling-to-floor fireplace adorned with 11 windows that flood the space with natural light and offer breathtaking views of Mount Cheam. Conveniently located just minutes from highway exits and new shopping options. Call today for your private tour! * PREC - Personal Real Estate Corporation (id:57557)
47495 Swallow Crescent, Little Mountain
Chilliwack, British Columbia
Rarely available newly updated home with million dollars view on little mountain! Property sits on almost 10,000 sqft lot, with 4 beds 3 baths and over 2100 sqft living space. It features brand-new flooring and fresh paint throughout, offering a modern and inviting feel. The front yard has been professionally landscaped with paved patio, creating outstanding curb appeal with great usability. Back of the property has retaining wall constructed to create a fully fenced back yard for your family to enjoy. Newly paved driveway that enhances both function and style with easy maintenance. Extra space for RV & Boat parking. Located in a quiet neighborhood, this move-in ready property is the perfect place to call home. Call today to book your private tour to this property. (id:57557)
7138 Rochester Avenue, Sardis West Vedder
Chilliwack, British Columbia
Beautiful brand new, 4-bedroom, 3.5-bath home in the heart of Sardis! This two-storey with basement offers an open-concept main floor, spacious bedrooms, and a gourmet kitchen with eating bar/island and convenient pantry, ideal for family living and entertaining. The primary bedroom features a spa-like ensuite with soaker tub, separate shower, and walk-in closet. Includes a legal 1-bedroom basement suite"”perfect as a mortgage helper or in-law suite. Located close to schools, shopping, parks, and trails. A perfect blend of style, space, and location"”book your showing today! * PREC - Personal Real Estate Corporation (id:57557)
104 46213 Hakweles Road, Sardis East Vedder
Chilliwack, British Columbia
Here at Elysian Village location matters in the complex and this is a PRIME spot! Stunning & abundant mountain views and no direct rear neighbour. Rancher with Loft featuring 3 Bedrooms + Den & 3 Bathrooms located in Phase 2 of the development. Gorgeous Thurston floor plan with a large den with vaulted ceilings at the front of the home, open concept living space with gourmet kitchen overlooking the family room with gas fireplace, full sized dining space and a walkout to your amazing entertainers backyard with hot tub, deck, and bar. Primary bedroom with full ensuite bathroom on the main at the rear of the home along with a powder room, laundry room, and double garage. Upstairs features a loft space with customized built ins along with 2 extra bedrooms and a full bath. Upgrades throughout! (id:57557)
5432 Highroad Crescent, Promontory
Chilliwack, British Columbia
QUIET LOCATION on Promontory's Highroad Cr! This beautifully maintained 2,400 sqft basement entry home features 5 bedrooms, 3 bathrooms, plus a spacious rec room on the main that can be used as a 6th bedroom. The fully finished basement with separate entry is ideal for in-laws or extended family. Enjoy a private fenced backyard with a balcony, patio, and hot tub hookup. Ample RV parking adds extra convenience. A perfect family home in a peaceful, sought-after neighborhood"”don't miss this one! (id:57557)
1973 Sparrow Hawk Place, Mt Woodside
Agassiz, British Columbia
Come live where nature intended nestled in the mountains where time slows down a little & natural beauty surrounds you & there is a renewed sense of community. Located in one of the most stunning communities in Kent, Harrison Highlands offers you access to networks of trails just steps from your door in the majestic Harrison area Whether you hike, bike, or simply want to just take it all in, the beauty of nature and traditional living radiates throughout. This 4,032 sqft Ross plan(inc: unfinished Bstmt) 3 bdrms, 3 bthrms + office w/laundry upstairs. Comes w/ A/C, SS Kitchen appliances. Show home hours Friday - sunday 12-4 register at www.harrisonhighlands.com (id:57557)
7186 Elwood Drive, Sardis West Vedder
Chilliwack, British Columbia
EXTRA LARGE family home or INVESTMENT property! Located on a quiet street, this quality built 6 bdrm + 6 bath home is perfect for an extended family wanting multi-generational living or a multiple unit investment property. Lots of space for everyone! Special features of this home include vaulted ceiling, granite counter tops, convenient separate enclosed WOK/SPICE kitchen w/ gas range plus expansive primary bedroom boasting luxurious ensuite bathroom w/ jetted soaker tub & unique enclosed walk-out SOLARIUM w/ views of the local mountains. Separate formal living room & dining room w/ gas fireplace + open family room w/ 2nd gas fireplace & eating area off the kitchen. Step outside to enjoy your front porch, covered back deck, lower patio & low maintenance yard. Separate 2 bed\2 bath SUITE. * PREC - Personal Real Estate Corporation (id:57557)
7 46058 Bonny Avenue, Chilliwack Proper East
Chilliwack, British Columbia
Introducing BONNY ESTATES, a premier development by Kabo Properties, renowned for their quality builds. Phase 2 showcases 15 freehold strata homes, each a testament to Kabo's expertise. These residences boast legal suites and offer a choice of 3 distinct layouts, catering to diverse preferences. Nestled near all levels of schools, amenities, and shopping, BONNY ESTATES ensures convenience at every turn. Its proximity to the new District 1881 adds a touch of modern elegance, creating a vibrant community atmosphere. With less than a 10-minute drive to Highway 1 access, BONNY ESTATES provides seamless connectivity. Whether you're a growing family or an investor seeking value, these homes exemplify comfort, style, and investment potential. Don't miss out on this new community of homes. * PREC - Personal Real Estate Corporation (id:57557)
46494 Elliott Avenue, Fairfield Island
Chilliwack, British Columbia
Welcome to Fairfield Island! This large home is nestled on a large lot and features unique details. This home is ideal for the growing family that requires multiple parking for personal vehicles, RV's, work vehicles and more. Extended driveway measures 47.5ft x 68.5ft. A detached garage boasts 640sqft, has built in heating, security cameras, 220amp hookup and a 20ft hidden C-can behind for additional storage. Two separate back patios, one with hot tub for enjoyment and entertaining. New furnace, built in cameras all around the property and a built in vacuum system. This home is a must see! Book your showing today! (id:57557)
60 6211 Chilliwack River Road, Sardis South
Chilliwack, British Columbia
Our Dogwood home extends to two levels, with a stunning bright open living area, spacious designer kitchen, and a large multi-use rec room upstairs as well as an extra bedroom and a full bathroom. Meticulously manicured landscaping, double garage with roughed in electric car plug in, double side by side driveway, fenced backyard (pet friendly) and state of the art geothermal forced air heating and air conditioning. Comes with high end kitchen appliances, blinds, screens and includes beautiful covered patio spaces. GST inclusive! (id:57557)
1950 Sparrow Hawk Place, Mt Woodside
Agassiz, British Columbia
PHASE 3 SHOW HOME FOR SALE! Furnishings for sale too! Come live where nature intended nestled in the mountains where time slows down, natural beauty surrounds you & there is a renewed sense of community. Located in one of the most stunning communities in Kent, Harrison Highlands offers you access to networks of trails just steps from your door in the majestic Mountainous area. This Ross Corner Craftsman, 2,615 sq.ft. 3 bedrooms + 1 flex room + office, A/C, ELEVATOR, SS Kitchen appliances. EV plugs in the triple (3 car) garage! Laminate throughout! Heated floors in unsuite & second bathroom upstairs, walk-in closest in EVERY bedroom! White Roller blinds w/ auto in great room. RV parking on side of house. Show Home now open fri-Sun 12-4 Directions JUST Punch in: Highlands Blvd Kent, BC (id:57557)
1970 Sparrow Hawk Place, Mt Woodside
Agassiz, British Columbia
Experience comfort and modern living in this brand-new 3,040 sqft. home. Thoughtfully designed with 4 spacious bedrooms (two with ensuites), 3.5 bathrooms, and a home office, this home is perfect for families or those needing extra space. The open-concept main floor features SS kitchen appliances, A/C, and elegant finishes throughout. This home is also roughed in for an elevator, adding convenience and accessibility for years to come. Nestled in the stunning Harrison Highlands community, you'll be surrounded by breathtaking views and endless outdoor adventure opportunities. Move-in ready and waiting for you. Visit the show home Friday-Sunday, 12-4 PM. Just punch in Highlands Blvd, Kent BC on your GPS. Register today at www.harrisonhighlands.com and take the next step toward your dream home (id:57557)
301 Second Avenue, Cultus Lake North
Cultus Lake, British Columbia
This stunning Lakeview home in Cultus Lake is just steps from the water, offering breathtaking lake views and surrounded by green space for privacy and serenity. With seven bedrooms and four bathrooms, it's perfect for large families, multi-generational living, or hosting guests. The 3,600-square-foot home boasts high-end finishes throughout. A highlight is the expansive rooftop deck with a hot tub and panoramic lake and mountain views, plumbed for an outdoor kitchen. Two large covered outdoor areas with infrared heaters provide year-round comfort. Parking accommodates five vehicles, and two oversized heated garages offer storage. Inside, wide plank white oak flooring and radiant in-floor heating create warmth, while an on-demand hot water system ensures efficiency. (id:57557)
8789 Butchart Street, Chilliwack Proper South
Chilliwack, British Columbia
Split entry large family home on flat 90 X 90 corner lot. Well maintained home, professionally renovated. Includes: Granite countertops and soft closing doors. Appliances, hot water tank, furnace and central air are high efficiency plus new windows throughout. Also has new bathroom and vinyl plank flooring on main floor. New triple wide concrete driveway-2021 leads into extra large double [25 x 30] attached garage, with 220 power and updated garage door & opener. Dog gated compound. Large deck overlooks fenced backyard which has separate areas including; a compound for an RV plus several cars and room for kids to play. Downstairs is suitable. Furnace & central air unit have just been cleaned and serviced. Close to schools, shopping and minutes to Hwy 1 access. This property is a must see! (id:57557)
1949 Sparrow Hawk Place, Mt Woodside
Agassiz, British Columbia
BRAND NEW! 1/2/5/10 YEAR WARRANTY. This stunning Siskin plan built by PRESTIGOUS VESTA PROPERTIES offering 4 bedrooms upstairs, 3.5 bathrooms, (2 ensuites, one w/ heated floors), Office on main, LARGE ISLAND, pantry, plus an unfinished walk-out basement ready for your ideas. Thoughtfully designed with stainless steel appliances, A/C W/HEAT PUMP, and a roughed-in elevator, this home blends modern comfort with natural beauty. Nestled in the mountains, Harrison Highlands is a peaceful community surrounded by scenic trails and breathtaking views, perfect for those who love the outdoors. Whether you hike, bike, or simply want to enjoy the serene setting, this is a place where nature and community come together. Move-in ready! EV plug in GARAGE. Open to view Friday-Sunday, 12-4 PM (id:57557)
9695 Corbould Street, Chilliwack Proper West
Chilliwack, British Columbia
This beautiful corner flat lot in a very Quiet Neighborhood, of Chilliwack downtown district , Close to McCammon elementary school , Walking distance to Hope River Corbould park , Close Rec center . Two driveway space for your RV .Very Convenient location. Easy Excess to No-1 Highway .With New zoning change lot of possibility. Check with city of Chilliwack. Large Covered DECK. Open House Sep13From 2to4 (id:57557)
11 8500 Young Road, Chilliwack Proper South
Chilliwack, British Columbia
Welcome to Cottage Grove, a centrally located, quiet, and friendly gated 55+ community! This 2483sqft rancher w/ a finished basement sits at the back of the complex, backing onto a creek and greenspace. The main floor features a bright kitchen with an east-facing balcony, ample cupboard space, an adjacent spacious living room with a cozy gas fireplace, and a large dining area. The primary bedroom is oversized with a huge walk-through closet and a 4-piece ensuite. A second bedroom, laundry, and a full main bath complete this level. Downstairs offers a large, bright family room with a gas fireplace and sliders to the yard, plus a third bedroom, full bath, and two massive storage rooms. Includes single garage, RV parking in the complex, strata fee $156/month, and 1 cat/dog (15" max height). * PREC - Personal Real Estate Corporation (id:57557)
700 Montbeck Crescent
Mississauga, Ontario
Presenting a remarkable opportunity to own a spectacular luxury residence meticulously constructed by Montbeck Developments. Move in today! This masterfully curated open-concept home exudes sophistication with herringbone-laid white oak flooring, dramatic ceiling heights, floor-to-ceiling windows that invite an abundance of natural light throughout. Enjoy the pleasure of optimal indoor/outdoor flow from the living room, dining room and kitchen each opening to covered patio & landscaped backyard. The bespoke designer kitchen is a statement in form and function, appointed with top-tier Fisher & Paykel appliances, exquisite quartz countertops and full-height backsplash, an oversized waterfall island ideal for elevated entertaining, & a walk-in pantry offering both elegance and practicality. The adjoining living and dining spaces exude sophistication and warmth, featuring custom millwork and a sleek linear electric fireplace. The primary suite includes a bathroom with soaker tub, separate glass shower, and dual-sink vanity, with park & lake views. A fully customized walk-in closet featuring built-in illuminated lighting, tailored cabinetry, and thoughtfully designed storage to elevate everyday living. Three more thoughtfully designed bedrooms, featuring custom built-in desks, tailored closets, and stylish ensuites adorned with concrete-inspired porcelain tile and premium designer fixtures. The fully finished lower level enhances the homes living space, offering a spacious family or recreation room complemented by a sleek 3-piece bathroom. Designed with comfort and function in mind the fully finished lower level enhances the homes living space, also features radiant heated floors, a rough-in for a home theatre or fitness studio. Integrated ceiling speakers provide ambient sound throughout, a well-appointed mudroom with abundant custom storage, a stylish servery, & an attached garage is finished with a striking black-tinted glass door for a modern, architectural touch! (id:57557)
44755 Yale Road, West Chilliwack
Chilliwack, British Columbia
One of a kind Prime Location on Yale Rd West ... join other high-profile businesses on this industrial/commercia business strip. Easy access to HWY 1 at Evans or Lickman Rd. interchanges. Over 15,000 sq. ft. cement block building with full municipal services, showroom, offices, 11 service bays, 2 cranes, air lines with compressor and fully sprinklered. Set on 2.43 acres of industrial land leveled, graveled and fully fenced. Formerly leased to Union Tractor this M2 Zoned high exposure property is ideal for service industrial uses, automotive, truck/tractor sales, repair/maintenance, part sales, light manufacturing, trades person or warehousing, verify your intended use with the City of Chilliwack. This ideal location in business-friendly Chilliwack offers all the features you need for a successful business. Available for immediate occupancy. (id:57557)
A106 43923 Progress Way, West Chilliwack
Chilliwack, British Columbia
3,436 sq. ft. Industrial Warehouse Space, located in the highly sought-after Highway 1 Business Park, this unit offers excellent visibility and convenient access to Hwy #1 via the Lickman Road interchange. Featuring an open floor plan, 22 ft. clear ceiling height, and two grade-level bay doors, the space is ideal for a wide range of industrial uses. Additional highlights include a 2-piece bathroom, natural gas heating, a 100 Amp / 208 Volt / 3-Phase power panel, and plenty of on-site parking and loading area. * PREC - Personal Real Estate Corporation (id:57557)
101 46230 Yale Road, Chilliwack Proper East
Chilliwack, British Columbia
Fully improved unit, demised into six offices, a reception/sitting area, and 840 sq. ft. of warehouse space. Commercially zoned building permitting a wide range of uses, including: Sale of antiques and second-hand goods, gifts and souvenirs, groceries, and pharmacy items; hardware; sale or service of appliances and household furnishings; adult entertainment facility; Return-It depot; Financial institution; Indoor recreation facility; Medical clinic; Office use; Pawnbroker; Payday loan store; Printing and publishing. (id:57557)
601 & 604 8950 Young Road, Chilliwack Downtown
Chilliwack, British Columbia
Discover a flexible industrial lease opportunity at 8950 Young Road, offering a total of 6,645 square feet of functional space ideal for light manufacturing, warehousing, food processing, or R&D operations. This property includes approximately 1,550 square feet of finished office space, featuring a reception area, five private offices, a meeting room, and a lunch room, providing a turnkey setup for administrative or client-facing operations. The warehouse area features 16-foot ceilings, ideal for vertical storage or specialized equipment setup, and is serviced by two 12-foot grade-level bay doors plus a smaller third bay, ensuring efficient logistics and loading capabilities. Yard space may also be available to support your operational needs. (id:57557)
105 43995 Progress Way, West Chilliwack
Chilliwack, British Columbia
Step into a world of professional elegance at Lickman Centre! This exceptional two-story office space offers a rare opportunity to lease premium office space in a prime Chilliwack location. With high-quality finishes and an attractive, modern design, this is a property that will impress clients and provide a superior working environment for your team. The space offers two distinct units, available for lease separately or contiguously, providing flexible solutions for a wide range of businesses. The property is situated just off Highway #1, near the Lickman Road exit. This provides unparalleled access for commuters from across the Fraser Valley, making it an ideal choice for businesses with employees or clients traveling from Abbotsford, Langley, or beyond. Chilliwack is a rapidly growing city with a diverse and expanding economy. The area has seen significant commercial and residential developments, creating a strong market for a variety of professions. (id:57557)
402 - 200 Burnhamthorpe Road E
Mississauga, Ontario
This renovated, turn - key move in ready unit is located in a quiet mid-rise building called Compass Creek, an absolute gem that must be seen! Situated on a gorgeous ravine property and a majestic forested backyard with walking trails and creek, yet is mere minutes to the vibrant Square One-City Centre neighbourhood and quick access to Hwy 403 and the new LRT! Meticulously cared for, well laid out 701 square feet offers a separate living area, family sitting room and eat in kitchen! Brand new premium vinyl plank flooring, white kitchen with quartz countertops, stainless appliances, a separate den with french door making for an ideal work from home space or utilize as a second bedroom. Renovated 4 piece bath with oversized shower with tempered glass door. You'll also admire the newly refurbished hallways with fresh new carpet, wallpaper, light fixtures. Also recently upgraded is the large outdoor pool overlooking the forest, a resort-style backyard that is hard to beat! A building that also offers a comfortable community feeling, plus great value with all in maintenance fees (heat, hydro, water!) making this a wise choice for the discerning buyer! (id:57557)
#411 65 Gervais Rd
St. Albert, Alberta
Its better than new. Welcome to this immaculate 4th floor 1 bedroom and a den condo. It is spotless and move in ready. Newly upgraded vinyl plank and paint make this spacious condo like new. It features a large livingroom with direct access to a spacious balcony and has a lovelty view to the south from this top floor location. Plenty of space in the seperate dining room located just off the well layed out kitchen. Bathroom has a jaccuzzi tub, and as well this condo comes complete with air conditioning PARKING: Single car GARAGE and also 1 assigned outdoor STALL (id:57557)
778 Highwood Bv
Devon, Alberta
Welcome to this charming 1,500+ sq ft two-story home, ideally situated just steps from scenic walking trails, parks, and the North Saskatchewan River. Enjoy the tranquility of small-town living with the convenience of an easy commute to the city. This home features a bright, open-concept main floor with a spacious living and dining area, perfect for entertaining or family gatherings. The kitchen offers great flow and functionality, while the main floor laundry and convenient 2-piece bath add to the practicality of this layout. Upstairs, you'll find three generously sized bedrooms, including a primary suite with a private 3-piece ensuite, and a 4-piece main bathroom to accommodate the rest of the family. The partially finished basement offers additional living space ready for your personal touch—ideal for a rec room, office, or guest area. Recent updates include a new furnace, hot water tank, Washer, Dryer and central air conditioning, ensuring year-round comfort and peace of mind. (id:57557)
8472 Harvard Place, Chilliwack Proper South
Chilliwack, British Columbia
Prime OFFICE SPACE & WAREHOUSE in Central Chilliwack. This versatile 22,376 sq. ft. warehouse and office space offers exceptional exposure in the heart of Chilliwack, with convenient access to Highway #1. ZONED CSM, this property accommodates a wide range of uses "” ideal for diverse business ventures such as a child care facility, general commercial, doctors offices & more. Key Features include: 1 elevator, 1 loading dock, 2 grade doors. Recent HVAC Upgrade: $168,000 investment (2019-2021) Exterior upgraded in 2024 with colour steel, approximately $700,000 investment including electrical and painting. Power Supply: 1,200 AMP / 208 Volts / 3 Phase. Parking: 35 designated stalls. For more information, please contact the listing agent. DO NOT APPROACH THE TENANTS. * PREC - Personal Real Estate Corporation (id:57557)
1 5725 Vedder Road, Garrison Crossing
Chilliwack, British Columbia
Prime Retail Unit located in one of the busiest plazas in the heart of Sardis, Chilliwack. This 3,675 Sq.Ft. Commercial Unit features beautiful vaulted ceilings, has been set up as a restaurant in the past and would suit one well with how populated this area is. Currently set up as a fitness center. Join Big Box Outlet Store, Dairy Queen, Anytime Fitness, Hair Salons and more! Located in an excellent location with great street exposure and tons of parking. C2 zoning allows for general commercial, indoor recreation, school, and more. Contact for details! * PREC - Personal Real Estate Corporation (id:57557)
#21 1729 Keene Cr Sw Sw
Edmonton, Alberta
Welcome to this beautifully maintained 2 bed, 2.5 bath townhouse in the community of Keswick. Offering about 1,300 sq ft plus a newly renovated basement, total over 1500sq ft living space, this home features an open-concept main floor with a modern kitchen, dinning area, island seating, and bright living space. Upstairs, the spacious primary bedroom includes a 4-piece ensuite and a large double-door closet. A second bedroom, full bath, and convenient upper level laundry complete the floor. The finished basement adds flexible space for a home office and extra storage room. Enjoy the comfort of central A/C and the convenience of a double attached garage. Located in a quiet, well-managed complex near schools, parks, trails, and all amenities, with easy access to major roads. Perfect for first-time buyers, small family, professionals, or investors. This home is move-in ready and offers exceptional value in a growing, family-friendly neighborhood! (id:57557)
209 7990 Lickman Road, West Chilliwack
Chilliwack, British Columbia
For Lease, brand new 2,720 sq.ft. industrial warehouse unit in a prime Chilliwack location, just off Lickman Road with direct access to Highway 1 through the Lickman Road interchange. The unit features M2 Zoning, 100 Amp/3 phase power, 2Pce Handicap bathroom, 1 bay door, 25ft clear height ceiling, and natural gas heating. Additional units available ranging from 1,786 sq.ft. to 20,636 sq.ft. Completion Date Quarter 1 2025. Please contact for more information. (id:57557)
41 Glenmore Crescent
Brampton, Ontario
Stunning 4+1 bedroom semi-detached home featuring no carpet anywhere. The property includes a one-bedroom basement suite with a separate entrance. This home has been beautifully renovated with numerous upgrades, including fresh paint, new flooring, modern potlights, and a brand-new kitchen outfitted with a stainless steel stove (brand new), stainless steel dishwasher(brand new), a stainless steel fridge, washer, and dryer, along with new vanities throughout. The main floor boasts an open-concept living and dining area, a spacious eat-in kitchen, and elegant crown moulding. The large backyard sits on an extra-deep lot, providing plenty of outdoor space for relaxation or entertaining. Conveniently located within walking distance to Bramalea City Centre and close to a variety of amenities. (id:57557)
12107 123 St Nw
Edmonton, Alberta
Shovel-ready and fully approved, this 50’ x 141’ lot in Prince Charles offers a rare turnkey infill opportunity. The sale includes vacant land, full development and building permits, servicing, and complete architectural plans for an 8-unit build (triplex + 2 garage suites). Grandfathered under Edmonton’s former RS zoning, this project benefits from greater flexibility than what’s allowed today—no demolition, red tape, or permitting delays. Located on a quiet street near 124 St, downtown, and transit, the lot also sits just west of the upcoming Blatchford community: a major urban hub-in-progress with its own LRT stop, central park, school, and future market district. Whether you’re building to hold or sell, this listing eliminates the friction and lets you move straight into construction with valuable time, cost, and approval advantages already in place. (id:57557)
16415 106 Av Nw
Edmonton, Alberta
ATTENTION INVESTORS, DEVELOPERS, AND FIRST-TIME BUYERS!! This is a prime opportunity you don’t want to miss. Situated on a massive 589 m² corner lot, this beautifully renovated property is just minutes from West Edmonton Mall and surrounded by schools, transit, and all essential amenities. The home has been newly renovated with fresh paint, new flooring, stylish feature walls, glossy kitchen cabinets, and stainless steel appliances, offering a modern, move-in-ready space. Whether you're looking to rent it out immediately, move in yourself, or hold it as a future redevelopment project, this property fits the bill. Don’t miss your chance to own this upgraded gem in a prime location. (id:57557)
7615 Koruluk Pl Sw
Edmonton, Alberta
Looking for a perfect home with a spacious floorplan, exquisite stainless steel appliances and beautiful lush outdoor greenery? Look no further! This elegant single family home is an ideal blend of charm and convenience. It features sleek modern finishes and an abundance of natural light. This beautifully crafted residence boasts 3 spacious bedrooms, 2.5 bathrooms, and over 1400 sq ft of living space. The upgraded kitchen provides a perfect space for culinary delight, with premium finishes and ample storage space. This house is located just across from a playground, and minutes away from the airport, shopping centers, grocery stores, pharmacies, and schools. (id:57557)
212072 Rng Rd 160
Rural Newell, Alberta
SPACIOUS AND AND SNAZZY! This stunning 2 storey home with over 3100 sq ft above grade is looking for a new owner to call it home. Upon entering this home you will be welcomed with a grand stair case, dynamic views of the country side from the plethora of windows, lavish living room, a dining room that can host numerous guests and a well appointed kitchen . The office is tastefully accented with a cozy atmosphere and nicely situated beside the front foyer. The sprawling second storey offers a primary bedroom that truly takes your breath away, a 5 piece ensuite that is applauded with a massive walk in closet. The 3 additional bedrooms and family room are all oversized, there is no lack of space in this house! The 5th and 6th bedroom are in the basement, along with a 3 piece bathroom and recreational room. Additional features include, Central vacuum, infloor heating in the house and garage, regional water, yard irrigation water and an ICF foundtion. Just when you think you are impressed, wait until you see the 30'x 28' attached garage with an excessively high ceiling. Gorgeous west views, with no neighbors behind you! If you have been looking for a beautiful home, in a rural setting and a easy maintenance yard, this is the one. Be sure to check out the virtual tour offered. If you would like to view the property call your Real Estate professional. (id:57557)
22613 8 Avenue
Hillcrest, Alberta
Exceptional home! Immaculate inside and outside! Features a beautifully landscaped yard with a brand new garage under construction. Added bonuses inside - 6 spacious bedrooms, a gas fireplace upstairs, a wood burning stove downstairs, new patio doors just installed in the bright kitchen that leads to an awesome deck overlooking the back yard, Great view of Turtle Mountain! Separate basement entrance to the back yard. Lots of parking both in the front (large driveway) plus extra parking next to the double garage in the back. Seller is leaving the hydraulic lift that accesses the main floor deck from the ground level. Many upgrades make this home totally ready to move in! Must see! (id:57557)
2210, 930 6 Avenue Sw
Calgary, Alberta
Sophisticated urban living awaits in this rare, upgraded 1-bedroom, 1-bathroom unit on the 22nd floor of Vogue. Located on one of only four exclusive Bedouin-upgraded floors, this premium suite is part of the limited Bedouin Collection featuring enhanced common areas and elevated interior upgrades not found elsewhere in the building. This is the highly sought-after ‘Varsity’ floorplan, thoughtfully redesigned to maximize space and light with the kitchen wall removed to create an open, airy layout. Floor-to-ceiling windows, luxury vinyl plank flooring, and high-end finishes flow throughout the space.The chef-inspired kitchen includes upgraded woodgrain cabinetry, quartz countertops, under-cabinet lighting, designer tile backsplash, dual basin undermount sink, chimney-style hood fan, and upgraded stainless steel appliances. A custom island with bar seating completes the space, adding both style and function. The living area features a custom walnut entertainment wall and opens to your private balcony with a gas line for BBQ. The spacious bedroom offers custom wall paneling, built-in walnut side tables, modern sconce lighting, and a USB-equipped outlet. A walk-through closet with built-in organizers leads to a luxurious 4-piece bathroom with quartz counters, tile wainscoting, a modern undermount sink, upgraded glass tub/shower doors, and occupancy-sensor lighting.Additional exclusive features include a smart sensor energy management system, designer lighting with dimmers throughout, custom closet organizers, and premium finishings in every detail. The unit also includes in-suite laundry and a pantry, with the option to purchase fully furnished or vacant. Building amenities are exceptional: full-time concierge, central A/C, an elegant lobby, fitness centre, yoga studio, party room with kitchen, billiards room, and the stunning 36th-floor Sky Lounge with rooftop terraces and panoramic city views. You’ll also find bike storage, a bike wash station, and ultra-low condo fees.Ideally located just steps from the Bow River, Peace Bridge, Prince’s Island Park, and the downtown core, this is city living at its finest. Parking is currently $225/month via the building’s management company; however, the seller will cover the cost for the first 4 months after possession. Buyers may also explore private stall rentals from other residents at potentially lower rates. (id:57557)
1922 15 Street S
Lethbridge, Alberta
First time on the market! Nestled in the exclusive subdivision of PARK ROYAL, this stunning bungalow offers a functional blend of space, quality, and privacy. Still owned by the original family who built this home and several others in the area, this home sits on a prime interior corner lot with beautiful landscaping and a backyard oasis—complete with a built-in outdoor kitchen and gas torches.Inside, you'll find 5 spacious bedrooms (3 up, 2 down) making it ideal for families or those who work from home. The primary suite boasts its own private ensuite, while an additional full bathroom on each floor ensures convenience for everyone.The heart of the home is the upgraded kitchen, featuring beautiful countertops, ample storage in upgraded cabinetry, and a built-in double wall oven. Thoughtful upgrades include a newer roof, furnace, and vinyl windows throughout most of the home.With an attached double garage and an unbeatable location in this sought-after neighbourhood, this home is a rare find. Don’t miss your chance to own a piece of this exclusive community! (id:57557)
121 7 Street W
Drumheller, Alberta
Serene riverfront living at its best - launch your kayak right from your own backyard. This spacious two storey home in a quiet and peaceful neighbourhood offers over 2,500 square feet above grade along with a newly finished basement completed in 2024. The main floor is designed for both function and comfort, featuring a bright and open living and dining room, a generous kitchen with endless cabinetry, a cozy family room with fireplace, a dedicated office, and the convenience of main floor laundry.Upstairs, the expansive primary bedroom is paired with a large ensuite, while two additional bedrooms and another full bathroom provide plenty of room for family or guests. The new basement development adds tremendous versatility with two bedrooms, a family room, and a full bathroom. Large egress windows bring in natural light, and the basement also includes laundry hookups and a fully roughed in kitchenette with a private entrance. This setup is ideal for a future legal suite or an inviting Airbnb option.The outdoor living spaces are just as impressive. Enjoy breathtaking river views from your patio while hosting summer barbecues or relaxing in the evening. Pride of ownership is clear throughout, the neighbours are welcoming, and new fibre optic internet ensures reliable high speed connectivity.This property combines space, lifestyle, and one of Drumheller’s most desirable locations, making it an exceptional opportunity for families, investors, or anyone seeking a peaceful riverfront retreat. (id:57557)
1220, 81 Legacy Boulevard Se
Calgary, Alberta
Step into the perfect blend of style and function in this bright and beautifully updated 2-bedroom condo — designed for modern living for under $265,000. Enjoy cooking and entertaining in the sleek kitchen, complete with stainless steel appliances and granite countertops that bring both durability and flair. You’ll love the open-concept layout and the convenience of in-suite laundry, plus the huge balcony is ideal for morning coffee, evening wine, or your herb garden dreams. Tired of scraping your windshield in the winter? Say no more — this home comes with underground heated parking. Live where everything happens! Just steps from Sobeys, local pubs, specialty shops, and wellness clinics, this location makes it easy to balance work, wellness, and a vibrant social life.Whether you're a first-time buyer, young professional, or downsizing into a lower-maintenance lifestyle, this home checks all the right boxes. Why pay $2,000 / month for rent when you can own for about the same price and invest in your future? Book your showing today! (id:57557)
9822 Hidden Valley Drive Nw
Calgary, Alberta
With over 2,500 square feet of beautifully developed living space and a layout designed for connection, this home has everything you need to settle in and stay a while. Welcome to 9822 Hidden Valley Drive NW, a place where everyday life feels just a little more special. Step inside to a spacious and welcoming foyer that sets the tone for the entire home. The front living room is filled with natural light from large windows, creating a bright and inviting first impression. Whether it’s morning coffee with the sun streaming in or catching up with a neighbour who pops by, this space feels instantly comfortable. Just beyond, the formal dining room is ready to host everything from holiday dinners to casual wine nights with friends. The kitchen is the true heartbeat of this home. With an abundance of shaker-style cabinetry, generous counter space, and a convenient centre island with extra storage, it’s the kind of kitchen that makes cooking fun again. The adjoining dining nook overlooks the private backyard, so you can keep an eye on kids or pets playing while you prep dinner. The open-concept design flows effortlessly into the family room, anchored by a cozy three-sided fireplace. This is where you’ll gather for movie marathons, family game nights, or just to catch up on everyone’s day. Practical touches make life easier, too, with a main floor powder room for guests and a laundry/mudroom combo that keeps the mess contained. Upstairs, the primary suite is your personal retreat, complete with a walk-in closet and a relaxing 4-piece ensuite, the kind of space where you can finally finish that book you’ve been meaning to read. Two additional bedrooms offer plenty of flexibility, whether you need room for kids, guests, or the perfect work-from-home setup. The fully finished lower level is all about fun and function. A spacious media and family room is ideal for watching the latest release or hosting the big game, while a flex space can double as a home office, home gym, or e ven a craft room. There’s a full bathroom here as well, so overnight guests can enjoy their own private space. Outside, summer BBQs and alfresco dining are practically mandatory. The large deck feels like an extension of the indoor living space, and the fully landscaped backyard has plenty of room for play, gardening, or simply relaxing in the sunshine. Outdoor storage keeps everything neat and tidy when the season changes. This former show home was built to impress, and thoughtful upgrades set it apart, including tinted windows throughout the home, providing privacy, reducing glare, and helping keep the interior cooler and more energy-efficient in the summer months. The double attached garage provides secure parking, extra storage, and all-weather convenience. Hidden Valley is a neighbourhood where people wave when you walk by, where kids ride their bikes to the park, and where you can get to schools, trails, and shopping in minutes. Quick access to major routes makes commuting a breeze! (id:57557)
4311 7a Avenue Se
Calgary, Alberta
5000+ SQFT FULLY FENCED AND GATED YARD! NO CONDO FEES! FULLY RENOVATED! CLOSE TO ALL AMENITITES! Welcome to this NO CONDO FEE TOWNHOME in the AMENITY RICH COMMUNITY OF FOREST HEIGHTS! You are ONLY MINUTES FROM DOWNTOWN, INTERNATIONAL AVENUE, STONEY TRAIL SE AND DEERFOOT TRAIL SE! This FULLY RENOVATED TOWNHOME SITS ON A 5000+ SQFT LOT WITH A FULL FENCE AND GATE! Step inside the home to be greeted with MODERN FINISHES such as LUXURY VINLY PLANK, MDF SHELVING, BUILT-IN SHELVES AND ELECTRIC FIREPLACE, BRAND NEW FLOOR TO CEILING KITCHEN AND STAINLESS STEEL APPLIANCES! The MAIN FLOOR has a HUGE LIVING ROOM with a BUILT-IN ELECTRIC FIREPLACE WITH STORAGE! The KITCHEN IS BRAND NEW WITH FLOOR TO CEILING CABINETS AND STAINLESS STEEL APPLIANCES! The KITCHEN is connected to the DINING ROOM that OVERLOOKS FOR YOUR 5000+ SQFT LOT! Make your way up the stairs to find BEAUTIFUL GLASS RAILING leading to the UPPER LEVEL TO BE GREETED WITH 3 BEDROOMS (ONE OF WHICH IS THE HUGE PRIMARY BEDROOM) and a FULLY RENOVATED 4PC BATHROOM! The BASEMENT IS FULLY FINISHED in the SAME FINISHINGS AS THE UPPER LEVELS with an ADDITIONAL BEDROOM/OFFICE/GYM/MEDIA ROOM, your LAUNDRY and ANOTHER 4PC BATHROOM! The home also has UPDATED WINDOWS AND VINYL SIDING. This HOME IS MOVE IN READY AND PERFECT FOR THE GROWING FAMILY, YOUNG PROFESSIONAL. The LARGE LOT is perfect for FAMILY GATHERINGS, KIDS AND EVEN PETS! The home is only 15 MINUTES TO DOWNTOWN YYC, and ONLY 18 MINUTES TO YYC AIRPORT! There are many schools and shopping centers nearby as well! (id:57557)
70 Sora Gardens Se
Calgary, Alberta
IF YOU'RE THE KIND OF PERSON WHO LIKES A HOME WITH GOOD BONES AND BONUS POTENTIAL, THIS IS YOUR CHANCE to jump into southeast Calgary’s rising star—Sora—with both feet. This 1,523 sq ft Sasha model from Homes by Avi is smart, stylish, and ALREADY PREPPED FOR FUTURE VERSATILITY. Think: 9' foundation walls, a side entry, and rough-ins for laundry, a full bathroom, and even a future wet bar or kitchen setup in the basement. Whether you're planning ahead or eyeing income opportunities, THIS HOME IS ALREADY ONE STEP AHEAD—no jackhammer required.The main floor strikes the perfect balance between open concept and practical function. You’ll find 9’ ceilings, a quartz-topped kitchen with a SLEEK CHIMNEY HOOD FAN, BUILT-IN MICROWAVE, and UPGRADED SILGRANIT SINK, plus a convenient pantry and dedicated dining space. There’s also a tucked-away POCKET OFFICE, which works equally well for a remote job, homework nook, or a quiet moment with your tea and to-do list. Upstairs, three bedrooms—including a spacious primary with walk-in closet and ensuite—are joined by a CENTRAL BONUS ROOM and UPPER LAUNDRY (so your socks won't stage a rebellion on the stairs).This home also comes with thoughtful touches like UPGRADED ELECTRICAL (200amp service), a gas line rough-in for your BBQ, and an 80-GALLON HOT WATER TANK, perfect for households where back-to-back showers are a competitive sport. Out back, there’s a 10’X10’ DECK AND A 20’X20’ CONCRETE PARKING PAD planned, whether you’re dreaming of a future garage or just love the convenience of off-street parking.And let’s talk location. SORA IS A PEACEFUL, UP-AND-COMING COMMUNITY in Calgary’s deep southeast, designed for people who crave more space, fresh air, and easy connections to both nature and the city. WALKING PATHS, FUTURE SCHOOLS AND SHOPS, and QUICK ACCESS TO BOTH STONEY AND DEERFOOT make this a no-brainer for anyone seeking balance between calm and convenience.Whether you're buying your first home, upsizing without breaking the bank, or adding to your investment portfolio—THIS ONE CHECKS A LOT OF BOXES. Book a private showing and swoop in while you can—homes like this don’t sit still for long.PLEASE NOTE: Photos are of a finished Showhome of the same model – fit and finish may differ on finished spec home. Interior selections and floorplans shown in photos. (id:57557)
838 Edgefield Street
Strathmore, Alberta
Welcome to this stunning home at 838 Edgefield Street, Strathmore. Boasting over 2,400 sq ft of luxury living, this bright and open plan features 8-foot doors, rounded wall corners, and 3-pane high-efficiency windows throughout.On the main floor, discover a spacious Office/Den ideal for working from home, and a gourmet kitchen upgraded with a gas stove, fridge, range hood, and gleaming granite countertops. The kitchen, living and dining areas flow seamlessly over rich engineered hardwood, accented by custom moldings, upgraded baseboards, mirrored coat-closet doors, and designer light fixtures.Upstairs, the generous primary suite is joined by three additional bedrooms, a bonus room, and two full baths—each appointed with granite counters. A convenient laundry room with sink adds everyday ease.Additional highlights - Custom stair railing & upgraded main entrance door, Wider double garage for extra storage or workspace, Unfinished walkout basement ready for your personal touch. Located just a short walk to George Freeman School and with easy access to Highway 1, this home is close to all major amenities including Walmart, Sobeys, RONA, and many more shopping and grocery options.Don't miss the opportunity to own this beautiful home in the growing community of Edgefield, Strathmore! (id:57557)
442, 23 Millrise Drive Sw
Calgary, Alberta
Experience sophisticated urban living in this exceptional top-floor corner unit! This expansive residence features 2 bedrooms and 2 bathrooms, a large kitchen with granite countertops, a generous dining area, and in-suite laundry. Enjoy the convenience of secure underground parking, with additional visitor parking available. The private balcony, complete with a gas hook-up, offers breathtaking downtown views perfect for entertaining or unwinding. Residents benefit from exclusive underground access to a clubhouse featuring a gym and party room. Ideally situated, you're just a short walk to the C-Train, shops, and restaurants, ensuring seamless access to everything you might need. (id:57557)
9412 82 Avenue
Grande Prairie, Alberta
Fully-developed, family home on low traffic road with park & playground right across the street! Now is the time to move & this property could have you in sooner than you think with immediate possession possible! Lots of great things about this 4 bedroom & 3 bathroom, 4 level-split that you are sure to value. Some highlights are the south facing living room on main level with large windows, vaulted ceilings providing that extra spaciousness feeling, and huge main entry with tiled flooring. Main level also has heaps of cabinets in the kitchen with dining area combined and door leading to your backyard. Two bedrooms are upstairs including the primary with handy ensuite, as well on this floor is hallway linen closet and the main bathroom with tiled shower surround. 3rd level has big family fun room & another bedroom with 2 separate closets. Great for the kid with a lot of stuff and or clothes! 4th level has the home's 4th bedroom, a great flex room that could be a playroom, office, den, or storage room; the utility & laundry area, storage space and 3-piece bathroom. Awesome utilization of the whole space will meet a ton of a families’ needs. Property would make for a superb rental in this booming Grande Prairie market. Attached double garage, fenced backyard and two-level deck to enjoy our great outdoors on are also more benefits to enjoy. Contact a REALTOR® for more information or to view! (id:57557)
9720 97 Street
Wembley, Alberta
How often do you find two, not one, but two lots side by side? What a great Wembley location, near the schools, parks and playgrounds. 9716 and 9720 on 97 Street are each available. Water and sewer lines are close, right across the street, about $11,000 per lot for connection. Wembley land use bylaw is attached as a supplement so ask your REALTOR® to forward to you. What's your development dream? Work with the town to make your single detached project or perhaps duplex or other low-density multi-unit dwelling take shape! Grande Prairie city residential market is buzzing so overflow options to peaceful places like nearby Wembley are needed for consumers, or yourself. GST may apply per lot. (id:57557)

