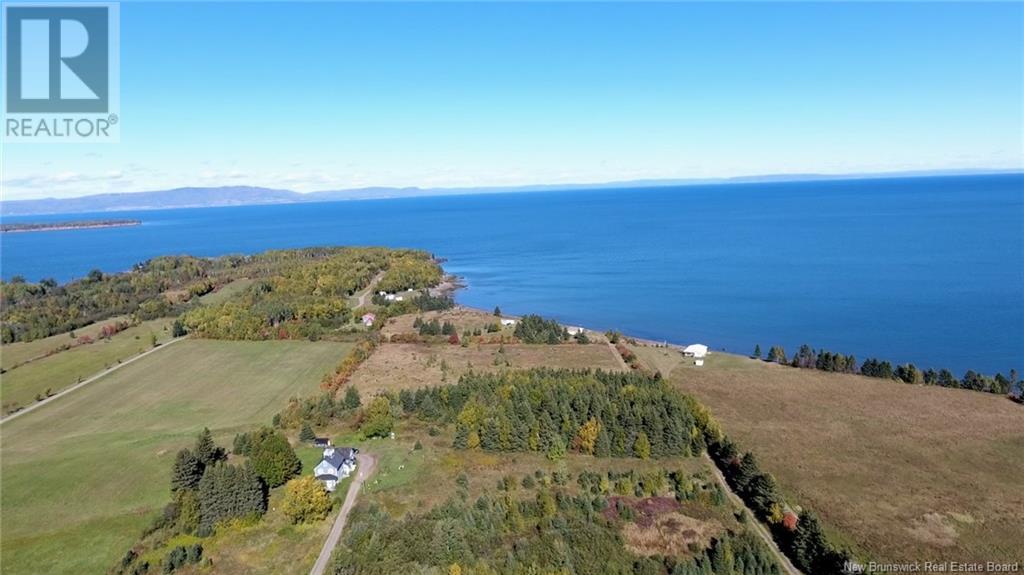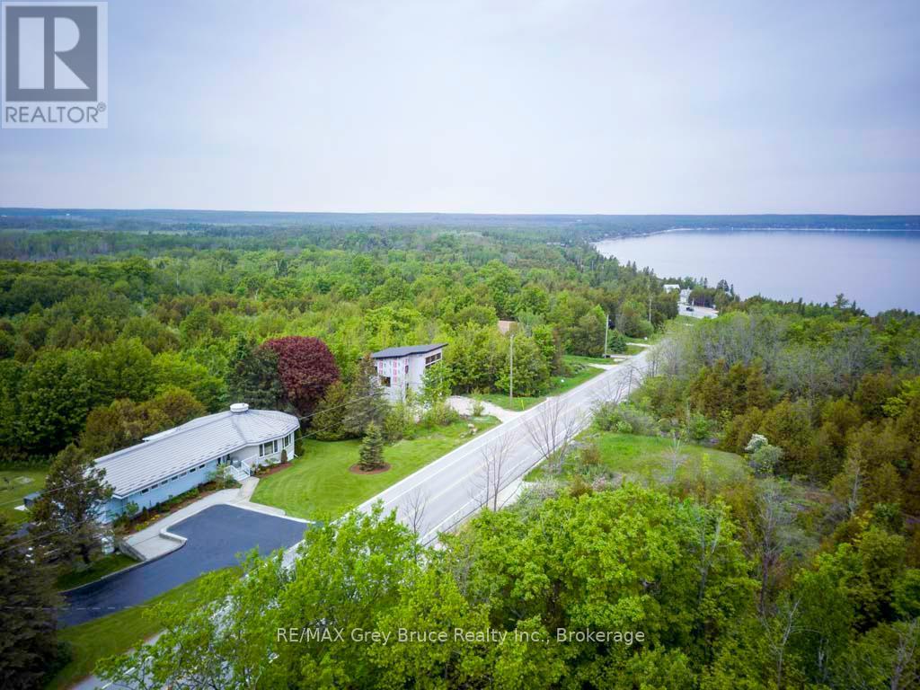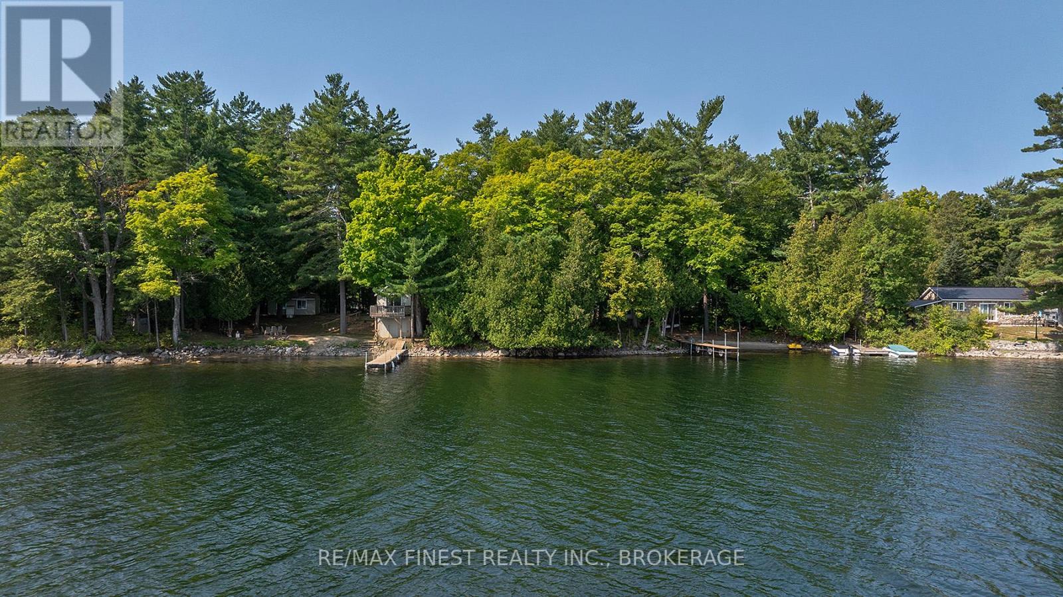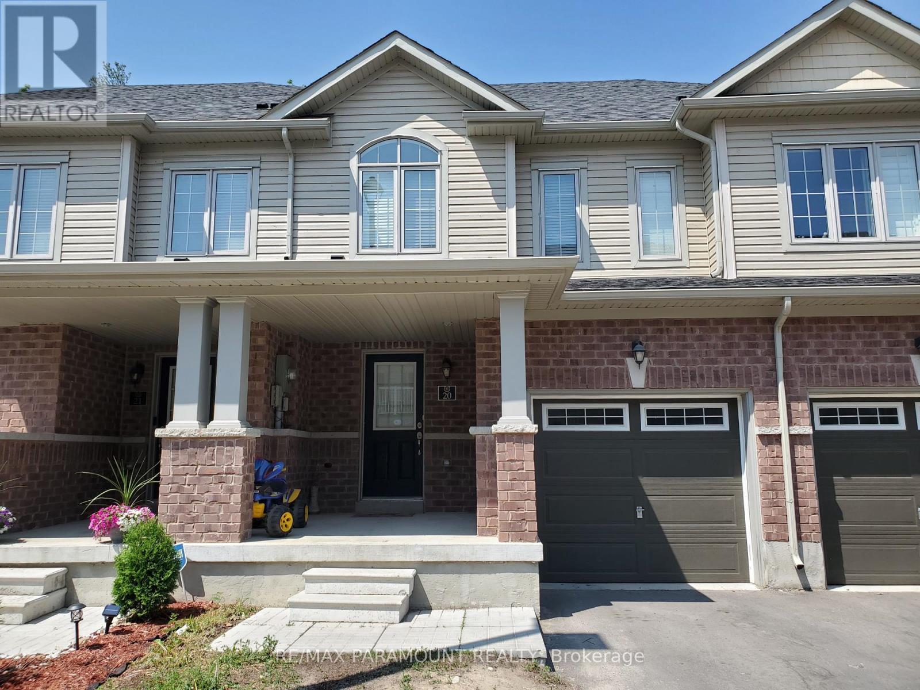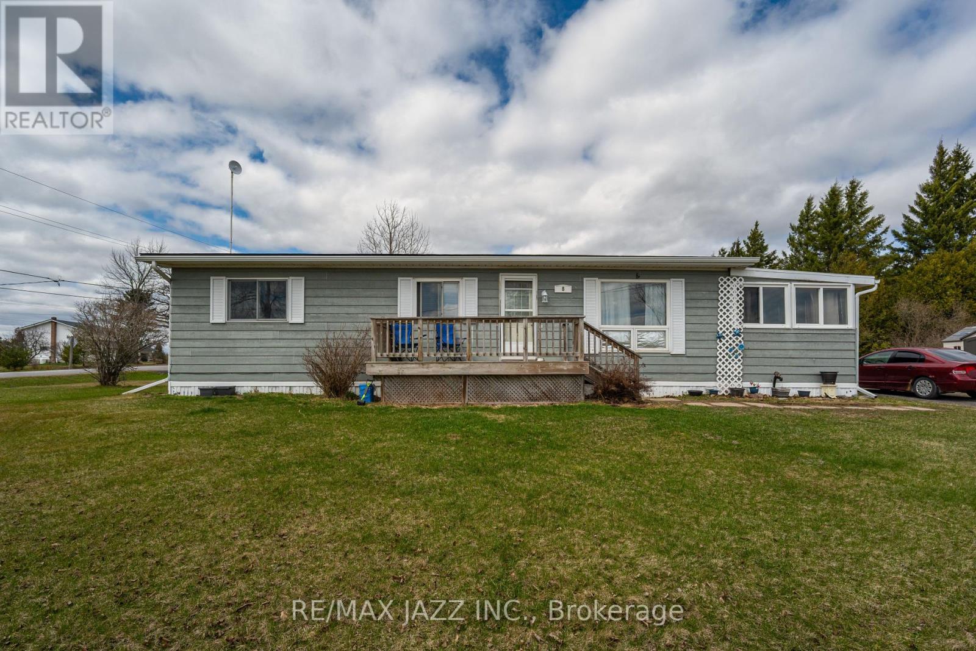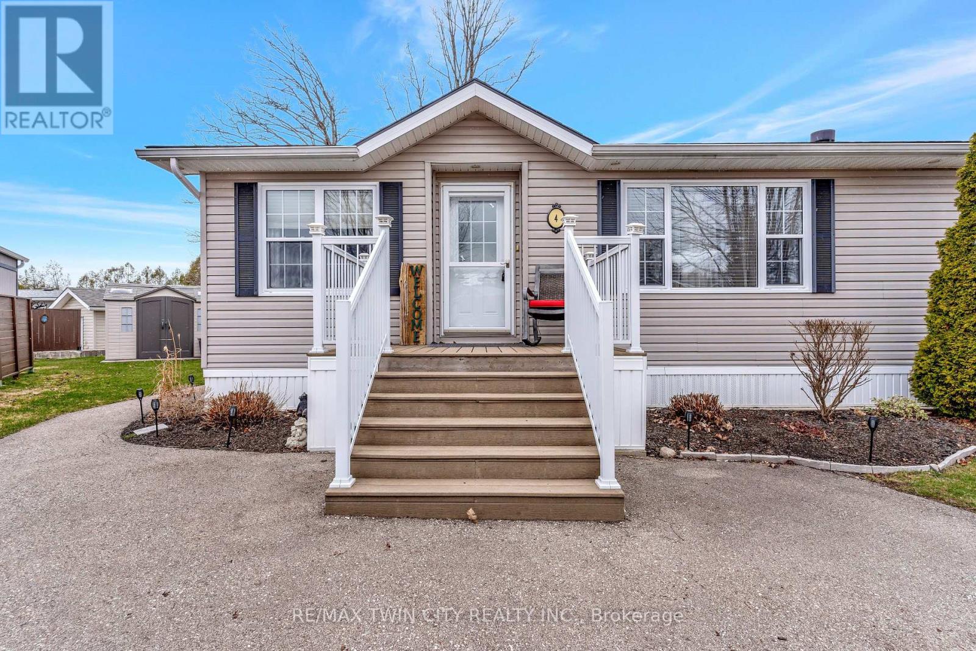5429 50 St
Wabamun, Alberta
This very well maintained and updated bungalow is just a five-minute walk from Wabamun Lake and only thirty minutes from West Edmonton, with easy access to the Yellowhead Highway. Located in a quiet, established neighborhood with mature trees, this home offers peaceful living in a beautiful setting. The home features numerous updates including new windows, siding, shingles, furnace, modern kitchen cabinets, newer appliances, and attractive flooring throughout. The fully finished basement offers a spacious living area and has potential for a third bedroom, making it perfect for families or guests. The basement also has rough ins for a second kitchen or wet bar. Enjoy the outdoors on the large private deck overlooking the nicely landscaped lot. The large front driveway provides RV parking, and the single detached garage has rear alley access with extra space for boat parking. Don’t miss this move-in ready gem in a peaceful lakeside community. Affordable, upgraded, and ready to enjoy! (id:57557)
66 Rothwell Crescent
Regina, Saskatchewan
Are you looking for a cute home that is move-in ready? This might be it- welcome to 66 Rothwell Cres. This home is 3 bed 2 bath 1012SQFT bungalow, with a mature yard, big trees, & a 2-car drive-through, heated & insulated garage. On the main floor, you find a kitchen area that has plenty of counter space & lots of room. The dining room & living room are nice & close making visiting very easy. The big patio door in the living room brings in some nice natural light. The main floor finishes off wih 3 bedrooms, & a 4-piece bathroom. In the basement you will find a large family room- great for those game nights, or family movie nights. There is also an office space that could easily be used as a spare bedroom, & a 3-piece bathroom- please note the office space does not have a legal-sized window for egress. Finally- if you have items needing to be stored- there is a large storage room as well as a cold room. Outside you will find a mature front & back yard with nice big trees. The back yard has an 8x8 storage shed for all your gardening tools- behind the shed is a large open space that could easily be used as a garden, or to park your camper, boat, trailer. Finishing off the yard is a 2-car heated & insulated garage that has a drive through so that you can easily access the back ally.This feature is a really nice-to-have. Included in this home are the fridge, stove, washer & dryer, built-in dishwasher, high efficient furnace, water softener, HRV, & air conditioner. Book your appointment today to view this excellent home. (id:57557)
4 - 1011 Prince Of Wales Drive
Ottawa, Ontario
Tucked into one of Ottawa's most cherished natural settings, this unique and rarely offered home backs directly onto NCC forest with a private path leading to the shores of the Rideau Canal. Uncomplicated kayaking access! Offering peaceful, nature-filled living just moments from the city's top amenities, this is a truly special opportunity. Step inside to a bright and welcoming living room with 10 foot ceilings, brick wood fireplace and oversized windows framing breathtaking views of the forest beyond. From here, walk out onto the expansive 200+ square foot balcony(balconies renovated 2025) with natural gas hookup, your private perch to unwind, sip your morning coffee, or simply take in the beauty of the surrounding landscape. The thoughtfully designed kitchen features a charming bay window, abundant cabinetry for storage, a convenient washer/dryer, and a pass-through that opens to the dining room..perfect for easy entertaining and family connection. The upper level offers three generously sized bedrooms, including a serene primary retreat with a walk-in closet, ensuite bath, and its own private balcony overlooking the trees. The finished walk-out basement recroom has a gas fireplace, large windows and opens directly to your backyard and forest, offering endless moments of peace, play, or quiet reflection. Enjoy the rare convenience of an inside-entry garage, a 2023 heat pump, and an unmatched location near the Experimental Farm, Arboretum, the New Civic Hospital, Little Italy, Dows Lake, and the Glebe. Whether you're strolling along the Canal or watching the seasons change from your own windows, this home offers a lifestyle of beauty, privacy, and ease. Don't miss this one-of-a-kind home where city living meets woodland serenity. Roof (2024) (id:57557)
3003 49 St
Beaumont, Alberta
This 3 + 1 bedroom 2 story shines. Spacious Front Verandah greets you. Enter the large and inviting front foyer w/walk-in closet. Kitchen heart of the home has Island with quartz counter top, corner pantry and amble Kitchen cabinets complete with new sink & taps and lighting. Dinette w/new updated lighting is big enough for your large table has a garden door to back yard and deck. Living room has newly added feature wall with electric fireplace, large windows overlooking fenced back yard . Upper level with 3 bedrooms, Primary bedroom has a 3 pce ensuite w/shower and walk-in closet. 2nd and 3rd bedroom and 4 pce bath complete this level. Fully developed Basement has family room, 4th bedroom which is a grand size, 3 pce bath w/oversized shower, Laundry room is big enough for your freezer too. Heated Garage w/40 amp service is 19' wide X 21'2 deep(sellers extended cab fits here) + w/new shingles. House shingles new in 2023. Deck a peaceful area to relax. This house will not disappoint! (id:57557)
6207 Whinton Crescent
Peachland, British Columbia
One-of-a-Kind Character Home with Show-Stopping Lake & Mountain Views! Welcome, future homeowners and dream chasers! This is not your average listing—this is your chance to own a piece of South Okanagan history with jaw-dropping 180° views of the lake and mountains, all set on an incredibly rare .459-acre flat lot. Yes, you read that right—nearly half an acre of usable space with panoramic views… practically unheard of! Originally built in 1927, this home oozes charm, soul, and timeless personality, but don’t be fooled—she’s been extensively and tastefully renovated with no expense spared. The result? A stunning blend of vintage character and modern luxury. Every inch tells a story, but you won’t find “cookie-cutter” anywhere here. Outside, the expansive yard and beautiful patios offer plenty of room for entertaining, relaxing, or dreaming up your next big idea. Got toys? There’s tons of parking for RVs, boats, or whatever your adventurous heart desires. Bonus: a 450 sq. ft. detached garage/workshop and an extra 200 sq. ft. cold storage building—just in case you’re running out of room for greatness. This home is perfect for creatives, old-soul romantics, view-lovers, and anyone tired of bland and boring. Unique, inspiring, and built to stand out—just like you. Opportunities like this don’t come around often. Book your showing today and fall in love with something truly unforgettable. Baby room, art studio, fitness studio are virtually staged! https://youtu.be/i3O3uBuqjVs (id:57557)
288 Bentgrass Avenue
Oliver, British Columbia
LIKE NEW, but no GST! This beautifully designed home features a spacious open-concept layout, showcasing a modern kitchen with quartz countertops and a large island—perfect for entertaining. A true rancher with 3 bedrooms and 3 baths offers room for family or guests to enjoy. Additional highlights include a single-car garage and a prime location close to renowned wineries, world-class golf, and endless outdoor adventures. Don’t miss this incredible opportunity to own a piece of paradise! Ready for quick possession. (id:57557)
122 N 100 E
Raymond, Alberta
Welcome to this beautifully renovated 5-bedroom, 3-bathroom home located on a quiet, tree-lined street in the heart of Raymond. Extensively updated from the outside in, this move-in-ready property boasts incredible value and versatility—perfect for a growing family, multigenerational living, or as a fantastic addition to your rental portfolio! Step inside to discover a fresh, modern interior featuring new flooring throughout, a fully updated kitchen upstairs and brand new kitchen downstairs, both with ample counter and cabinet space. The spacious primary bedroom upstairs includes a large, newly added en suite bathroom—perfect for a private retreat. It includes a large walk-in shower, double vanity, and walk-in closet. Each bedroom in the home offers generous space, both upstairs and down. The basement features a non-approved suite with its own laundry and separate entrance, providing great potential for rental income or extended family living. With separate washers and dryers on each level, everyone gets their own space and convenience. Outside, the home shines with a brand-new roof, a freshly painted exterior, and mature trees that provide natural beauty and privacy. Enjoy your peaceful mornings or evening sunsets from the expansive front deck, or take advantage of the large off-street parking area and dedicated RV parking. Storage won’t be an issue with plenty of room on both levels (walk-in closets both upstairs and downstairs), and the quiet location offers relaxed living while still being close to all the amenities Raymond has to offer (grocery store, restaurants, medical facilities, splash park, schools, recreation centre, golf course, and so much more)! Whether you're looking for a place to call home or an investment opportunity, this property delivers both comfort and value! Don’t wait, call your REALTOR® and book your showing today! (id:57557)
Lot Old Black Point Road
Black Point, New Brunswick
Welcome to this water-view vacant lot in Black Point, offering approximately 5.5 hectares (13.5 acres) of natural beauty. Featuring a charming old pine forest in the middle, this is the perfect spot to create your dream getaway. Enjoy breathtaking views of the stunning Bay of Chaleur, with a glimpse of Heron Island on the horizon! Located within walking distance to the beach, this property offers peaceful, nature-filled living in a quiet neighbourhood. With endless potential for RVs, a charming cottage, or your dream home, its the perfect place to gather family and friends and experience all the beauty the Restigouche area has to offer. Please note: that this lot currently has no well or septic system in place. (id:57557)
104 Falshire Close Ne
Calgary, Alberta
RENOVATED BI LEVEL WITH 2+2 BEDROOMS AND 2 FULL BATHS. MAIN LEVEL LIVING ROOM AND KITCHEN WITH VAULTED CEILING. NEWER OAK KITCHEN CABINETS WITH TEMPERED GLASS.TILE FLOORING.MAIN LEVEL HAS DEN ASWEL. MAIN LEVEL BATH WITH JETTED TUB.FULLY FINISHED BASEMENT WITH 2 BEDROOM ILLEGAL SUITE WITH SEPARATE WALK UP ENTRANCE AND SEPARATE LAUNDRY UP AND DOWN.DOUBLE HEATED GARAGE.BASEMENT LIVING ROOM WITH STONE FACED FIRE PLACE.HOT WATER TANK AND FURNACE HAS BEEN REPLACED OVER THE LAST FEW YEARS.CLOSE TO ALL LEVELS OF SCHOOLS,SHOPPING AND THE BUS ROUTE,CLOSE TO SIKH TEMPLE. VERY EASY TO SHOW.SHOWS VERY WELL. VERY GOOD FOR FIRST TIME BUYERS OR INVESTMENT.NEWER WINDOWS IN 2005. (id:57557)
15 Isthmus Bay Road
Northern Bruce Peninsula, Ontario
This LUXURY home is a stunning 5,000 plus of elegance and comfort. Featuring 3 spacious bedrooms, and 2 well appointed baths on the main level. The master-bedrooms boasts 2 separate dressing rooms for him and her as well as a luxurious ensuite bath, providing a private retreat. The heart of the home is a brand new chefs kitchen, equipped with top of the line appliances and ample counter space, perfect for culinary enthusiasts. The open layout flows into the Grand Room, ideal for relaxing with family. A unique highlight of this home is the round Family, Great room, dining area, creating an inviting atmosphere for gatherings. Featuring a cozy traditional wood burning fireplace on one side and a traditional propane fireplace on the other, ensuring warmth and ambiance in the solder months. For year round comfort and energy efficiencies there is new Heat pump on the main level to ensure the ultimate in year round comfort. This luxury property is designed for both relaxation and entertainments, making it a perfect sanctuary for those who appreciate the finer things in life. Never worry about power failures as the home is fully wired to the Generator. Short distance to the shores of Lake huron and Downtown Lions Head. Detached 2 car garage and an attached 1 car garage (id:57557)
680 Old Meadows Road Unit# 2
Kelowna, British Columbia
Welcome to 2-680 Old Meadows Road, a stunning 2-bedroom, 2-bathroom townhouse located in the heart of the highly sought-after Brighton community in Kelowna’s Lower Mission. Thoughtfully designed with both style and function in mind, the main level features an airy open-concept layout, complemented by crisp white cabinetry, quartz countertops, stainless steel appliances, and sliding glass doors that open to a peaceful, fully fenced backyard, perfect for morning coffee or evening gatherings. Upstairs, the well-planned split bedroom layout provides optimal privacy, with two generous bedrooms and two full bathrooms. This pet- and rental-friendly complex (with restrictions) is just steps from the CNC and H2O Community Complex, a quick stroll to Hobson Beach, and close to schools, parks, and the scenic Mission Creek Greenway. Additional highlights include a single-car garage with extra storage and a covered carport stall right at your doorstep. Whether you're a young family, professional, or investor, this is a rare opportunity to own in one of the most vibrant and desirable neighborhoods in the city. Don’t miss your chance to make this beautiful home yours. (id:57557)
4932 Vanguard Road Nw
Calgary, Alberta
Welcome to the prestigious community of Varsity, where this beautifully updated bungalow sits on a quiet street, just steps from countless amenities. With 5 bedrooms and 2 full bathrooms, this home offers appeal for families, professionals, or savvy investors. Step inside to a bright, open-concept layout filled with natural light, featuring a large living/family room with an impressive bay window. The renovated kitchen boasts sleek white cabinetry, quartz countertops, a huge apron farmhouse sink, stainless steel appliances, a tile backsplash, and a charming boxed-out bay window over the sink. Enjoy both a formal dining area and a cozy breakfast nook—ideal for entertaining or everyday living. The main floor includes 3 spacious bedrooms and a beautifully renovated bathroom with a tiled stand-up shower and modern lighting. The lower level is fully developed with a generous family room, additional den, two more bedrooms, a large soaker tub in the second 4-piece bathroom, a laundry area and ample storage.Notable upgrades include new flooring throughout most of the home, fresh paint, a newer roof, 50-gallon water heater (2015), and updated eavestroughs, soffits, fascia, and downspouts (2022). The low maintenance landscaped front yard and fully fenced, south-facing backyard offer privacy and sunshine. A bonus oversized double detached garage—partially insulated and drywalled—adds incredible value, with paved alley access. This is a move-in ready opportunity in one of Calgary’s most desirable communities. Don’t miss your chance to call Varsity home! (id:57557)
3328 Dustan Street
Lincoln, Ontario
Welcome to life in a vibrant lakeside community, where you can unwind with a glass of wine or your morning coffee on the private clubhouse deck, taking in sailboats drifting by and sunsets that never get old. Step outside to explore the Waterfront Trail-perfect for hiking, biking, or just breathing in the fresh lakeside air. With local wineries, charming fruit stands, top-notch restaurants just minutes away, you'll have everything you need close by. This isn't just a place to live-its a lifestyle. From the moment you turn onto the street, you're greeted with beautifully landscaped properties & friendly neighbours. If you've been dreaming of living near the water, where every day feels like a vacation this is your chance. This home offers 1,432 sq. ft. of main floor living, complete with main floor laundry, plus an additional 948 sq. ft. of finished basement space, ideal for hosting, hobbies, or simply spreading out. The custom kitchen features granite countertops, an extra prep area with a butcher block top, perfect for charcuterie boards & weekend entertaining. All major appliances are included, and most are recently updated: Built-in convection microwave (2022), Convection oven (2024), Dishwasher (2023), Fridge a washer/dryer (2021) Enjoy the open-concept layout with the kitchen island as your center piece, designed for both function and flow. You'll find two sets of French doors-one leading to a side deck and BBQ zone, the other into a sunroom by Aztec Sunrooms, Niagara's sunroom specialists. Off the sunroom? A cedar deck with a cozy lake-view nook, perfect for morning coffees or evening wine with a book and/or good friends. The fully fenced yard features a back gate that takes you down a private path straight to the exclusive beach, so grab your kayaks or beach towels (or both!) and make the most of this lakefront lifestyle. Wineries, fruit stands, and amazing restaurants are all just minutes away. This isn't just a home. Its a lifestyle! (id:57557)
84 Wimbleton Crescent
Kitchener, Ontario
Amazing opportunity to own a 4-level side-split Detached in a vibrant community of Kitchener. Spacious living/Dining combined room w/laminate flooring & full of sunlight. Separate Family room w/ gas fireplace, laminate flooring & w/o to deck. Eat-in kitchen combined w/breakfast area. Full 3 pc washroom on main floor. 2nd floor master bedroom w/ laminate flooring & closet. 2 other good sized bedrooms & 3pc washroom on 2nd floor. Finished walk-up basement w/kitchen, 2 bedrooms & 3pc washroom. Separate laundry in the basement & 2nd laundry connection in garage. Custom Deck & garden shed in backyard. Hot water tank is owned. 200amp connection w/ subpanel in basement. Close to schools, bus, plaza, parks, shopping , HWY & much more. Motivated Seller!! (id:57557)
805 Burns Lane
Frontenac, Ontario
Discover your dream waterfront retreat on Bob's Lake, featuring nearly 300 feet of stunning shoreline and endless opportunities for relaxation, recreation, or rental income. The main property, affectionately known as "The Dockside," offers 2 bedrooms, a full bathroom, a spacious kitchen, and a dining area. The large living room provides breathtaking views of the lake, and with the current setup, it can comfortably sleep 8 or more people. A bonus bunkie adds even more guest space, sleeping up to 6 additional guests. Enjoy easy, level access to the water with a sandy beach area and a spacious dock perfect for lakeside lounging. Additionally," The Nook" offers extra versatility, featuring a rustic, updated 2-bedroom trailer with its own private beachfront and docking area. It's perfect for hosting additional guests or generating rental income. For all your storage needs, the property includes a detached garage, ideal for winter boat storage, and a large storage area beneath the main cottage for all your water toys and activities. With two potential short-term rental accommodations, this property offers a fantastic opportunity to offset ownership costs while enjoying the natural beauty of one of the area's premiere lakes. Bob's Lake is renowned for its expansive size, excellent fishing, and endless water sports. Located just 45 minutes north of Kingston with year-round access, this waterfront gem is ready to become your next adventure or investment! Don't miss out on this rare opportunity. (id:57557)
25 Stonegate Crescent Se
Medicine Hat, Alberta
Welcome to 25 Stonegate Crescent SE – a bright and spacious 2-storey townhome offering the perfect blend of comfort, functionality, and convenience. With NO condo fees and no restrictions, this end unit is ideal for families or buyers looking for freedom and flexibility. This well-maintained home features 4 bedrooms and 4 bathrooms, providing plenty of space for growing families or guests. The functional floor plan is designed for everyday living and entertaining, featuring a cozy gas-burning fireplace in the main floor great room, a generous dining area with direct access to the back deck, and a fully fenced yard – perfect for kids, pets, and summer BBQs. The kitchen comes fully equipped with a complete appliance package, while the upper level houses comfortable bedrooms including a spacious primary suite. The single attached heated garage and off-street parking add to the convenience, especially in winter months. Located in a family-oriented neighbourhood, this home is just steps away from schools, playgrounds, and shopping, making daily life easy and accessible. Don’t miss this rare opportunity to own a fee-simple townhome with no condo obligations!! (id:57557)
20 - 570 Linden Drive
Cambridge, Ontario
This modern, 2-storey townhome offers the perfect blend of comfort and nature. Nestled in the peaceful Preston Heights community, it backs onto the Grand River and greenbelt, ensuring ultimate privacy. With over 1600 square feet of living space, this 6-year-old home boasts an open-concept main floor overlooking the ravine, three spacious bedrooms, and a convenient second-floor laundry room. The unspoiled basement is ready for your personal touch. Enjoy easy access to Highway 401, Conestoga College, University of Waterloo, golf courses, schools, parks, and public transit. This family-friendly neighbourhood is a dream come true for nature lovers. (id:57557)
205 3277 Glasgow Ave
Saanich, British Columbia
OPEN HOUSE SATURDAY MAY 24 1-3pm. Welcome to Cragie Knowe – a timeless mid-century gem nestled in the heart of Victoria. Located at 3277 Glasgow Avenue, this beautifully updated 2-bedroom, 1-bathroom condo effortlessly blends classic design with modern comfort. Step into a bright and airy open-concept layout, where large windows flood the space with natural light and frame serene treetop views of picturesque Rutledge Park. The spacious living area flows seamlessly onto a generous 147 sq.ft. private balcony – the perfect perch for morning coffee, relaxing evenings, or container gardening. Recently renovated, this suite shines with stylish updates throughout, while still offering a blank canvas to make it your own. The well-appointed kitchen is ideal for everyday living or entertaining guests, and both bedrooms offer excellent separation and storage with the primary bedroom having a walk in closet. This pet-friendly building includes a covered parking stall, same-floor storage locker, and the convenience of direct access to nearby transit routes. You’ll love the walkability to local shops, dining, and both Mayfair and Uptown Shopping Centers – all just minutes away. Whether you're a first-time buyer, savvy investor, or someone looking to downsize without compromise, this condo is a fantastic opportunity in an established and well-maintained community. Don’t miss your chance to call this mid-century charmer home – book your private showing today! (id:57557)
8 Almac Drive
Havelock-Belmont-Methuen, Ontario
OPEN House Sunday July 6th 2:00 to 4:00 pm. Everyone welcome. New price. Fantastic opportunity to build equity in this tidy little detached bungalow modular home. Located nicely in the Sama Park Community. This 2 bedroom, home is approximately 1400 sqft of living space and offers 468 sqft deck! Updates include shingles in 2018, rental hot water tank Dec 2024, propane forces air furnace with central air and propane fireplace in family room currently used as a bedroom. Short walk to a restaurant. Just a short drive to either Havelock or Marmora, Peterborough and Belleville. Don't miss out! Water is provided by a community well water system that is closely monitored for water safety. Year to follow model 000, to follow, serial # to follow, 25ft by 56ft. (id:57557)
52 Cow Island
Otonabee-South Monaghan, Ontario
Beautiful clean waterfront. Beautiful sparkling sunsets. Clean sandy waterfront off the dock, perfect for swimming and boating, or just watching the world float by. Possession is totally flexible 15 to 60 days TBA. Fantastic, well kept, meticulously clean. Nothing to do but bring the family and make the memories. Turnkey set up. Approved septic system. Beautiful lake side deck overlooking quality ariel docking system. 200 Amp service with electric baseboards to take the chill off. Miles of boating on the Trent System to unlimited small towns, cities and restaurants to explore by boat, great fishing. Rice lake is part of a major snowmobile trail connecting Southern Ontario to all the northern trails conditions permitting. Internet available. Text listing Realtor for water access to the Island. **EXTRAS** Almost a 4 season property. Snowmobile from the cottage on Ganaraska Snowmobile Trail E108. Boat slip available at additional cost. Deeded Car parking at Island View Harbour Marina. (id:57557)
41 Elm Street
Cole Harbour, Nova Scotia
Welcome to the pool house at 41 Elm St. This beautiful bungalow has been lovingly cared for by one family since it was new in 1973. It is waiting for a new family to start new memories especially in the amazing back yard featuring a 12 x24 in-ground pool. Inside you will find a bright kitchen and dining area with a large window that overlooks the yard and pool. The living room is just off of the dining room and has a large bay window. 3 bedrooms and the main bath with renovated tub and shower complete this area. The lower level has a large family room a half bath and a den with the possibility to become a 4th bedroom. There is also a large workshop/utility area with storage and laundry. Youll love the panoramic views over Cole Harbour with the Atlantic Ocean in the background and the yard with mature hedges, shrubbery and vegetable gardens. All located close to amenities such as shopping, the Cole Harbour Heritage Farm, Saltmarsh trails and the Abenaki Aquatic Club. Schools are nearby, you can see Sir Robert Borden Jr High from the back yard and R.K Turner Elementary is within easy walking distance. Contact your agent for a viewing today. (id:57557)
1115 Henleaze Avenue
Moose Jaw, Saskatchewan
This must-see character home combines classic appeal with modern comfort! Step into a welcoming foyer with space for coats and footwear, located conveniently near the main-floor laundry. From there, enter a spacious living room featuring original hardwood floors, timeless oak finishes, and an elegant gas fireplace that creates a warm focal point. Adjacent to the living room, a bright office with French doors offers a quiet space to work or study. A beautifully updated 4-piece bathroom with in-floor heating sits nearby, providing comfort and style. The main level also includes a generous primary bedroom with direct access to the expansive back deck, along with a well-appointed, open-concept kitchen and dining area—perfect for daily living or entertaining. Patio doors off the kitchen lead to the deck, ideal for outdoor gatherings. Upstairs, two additional bedrooms and a second full bathroom offer plenty of space for family or guests. The fully finished basement expands the living area with a family room and bar, perfect for movie nights or hosting friends. Outside, enjoy a fully fenced backyard and two front driveway parking spaces. Some upgrades include central A/C, a high-efficiency furnace (2023), water heater (2018), and a 200 AMP electrical panel. Enjoy living in the peaceful avenues while being within walking distance of elementary/high schools and the city's downtown area--schedule your viewing today! (id:57557)
4 Maple Ridge - 1429 Sheffield Road
Hamilton, Ontario
Welcome to this charming and spacious modular home situated in the peaceful and friendly adult community of John Bayus Park. This property offers a comfortable and convenient lifestyle with year round living. As you enter, you are greeted by an open concept layout that seamlessly connects the living, dining, and kitchen areas. Generous living room is bathed in natural light, creating a warm and inviting atmosphere for relaxation and entertainment. Adjacent dining area is perfect for hosting dinners. Kitchen is a chef's delight, featuring modern appliances, ceramic back splash, under cabinet light valance, ample counter space, and plenty of storage. Breakfast bar provides a convenient spot for quick meals or a gathering place for friends and family. Primary bedroom is a tranquil retreat, complete with a private ensuite and a spacious closet. Second bedroom is equally comfortable and makes a great guest room. Den offers versatility and can be transformed into a library, office, or additional bedroom to suit your needs. Both bathrooms are tastefully designed and offer modern finishes. The convenience of having 2 bathrooms ensures privacy and functionality for all occupants. Ensuite bathroom is equipped with a walk in shower, seat and safety hand rails for ease of use. Outside, on your pie shaped lot you will find a lovely two tier deck and patio area, perfect for enjoying your morning coffee or hosting outdoor gatherings. Relax and enjoy the beautiful surroundings. Additional features of this modular home include a laundry room, ample storage space, exterior pot lights, two outdoor storage sheds, 20 x 22 concrete patio, composite deck and side by side parking for multiple vehicles. Community amenities include, horseshoes, swimming (lake, river), and trails, providing endless opportunities for recreation and socializing. Conveniently located, this property offers easy access to all the amenities. Don't miss out on this incredible opportunity schedule a showing today (id:57557)
Gustafson Acreage
Paddockwood Rm No. 520, Saskatchewan
Escape to nature with this stunning 3.2-acre property nestled in a private, treed setting, backing onto Hole #2 of the Emma Lake Golf Course. Constructed in 2009, this custom-built 1,920 sq ft home features 4 spacious bedrooms and 2.5 bathrooms, offering a perfect blend of comfort and tranquility. The heart of the home is a large kitchen with elegant black granite countertops plus a walk in pantry, ideal for both everyday living and entertaining. Enjoy your mornings or unwind in the evening on the covered front veranda, surrounded by peaceful views and the sounds of nature. This one-of-a-kind property offers the beauty of nature in a unique and natural setting. Contact realtor to book a private showing today. (id:57557)








