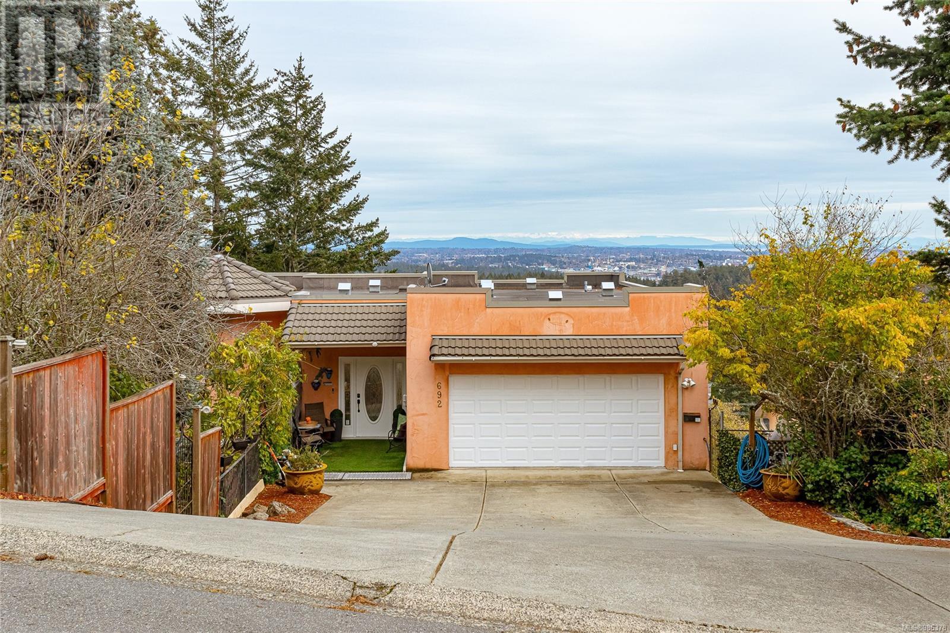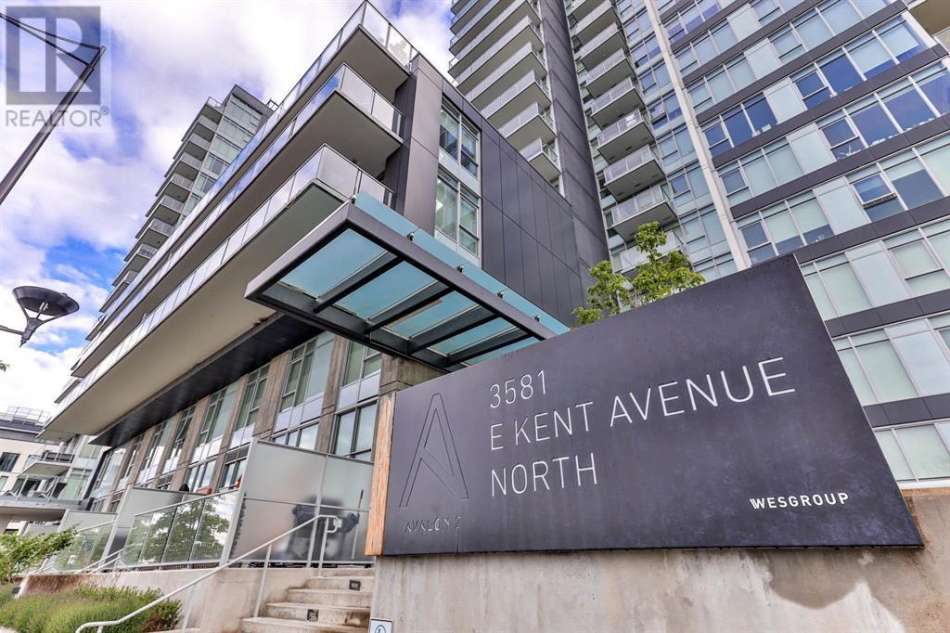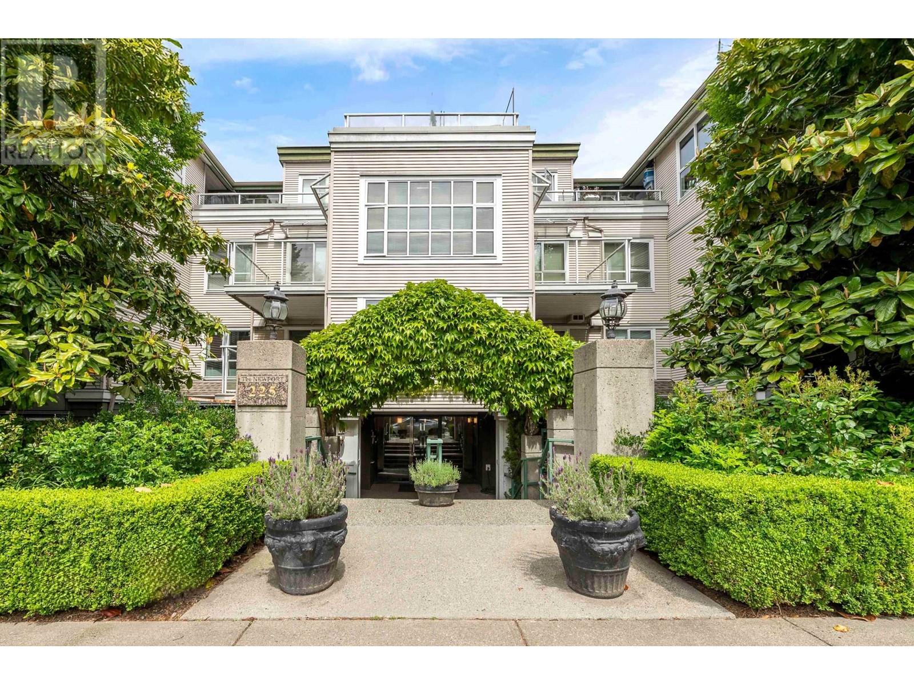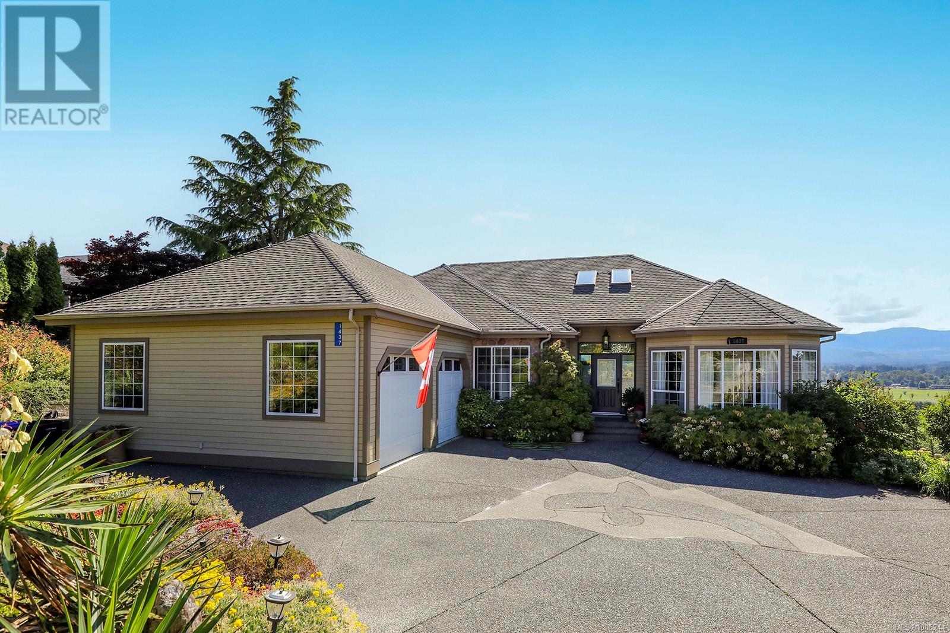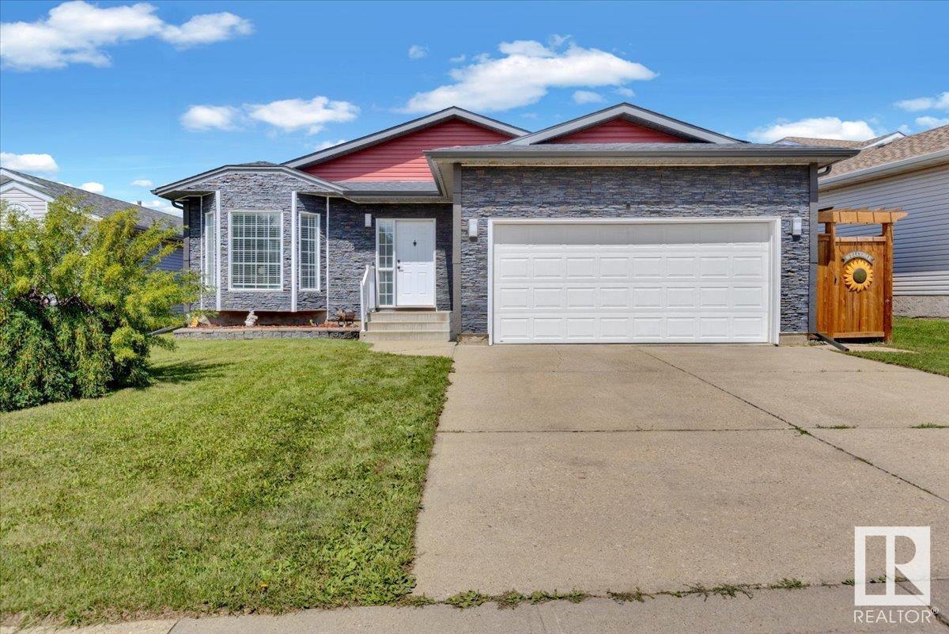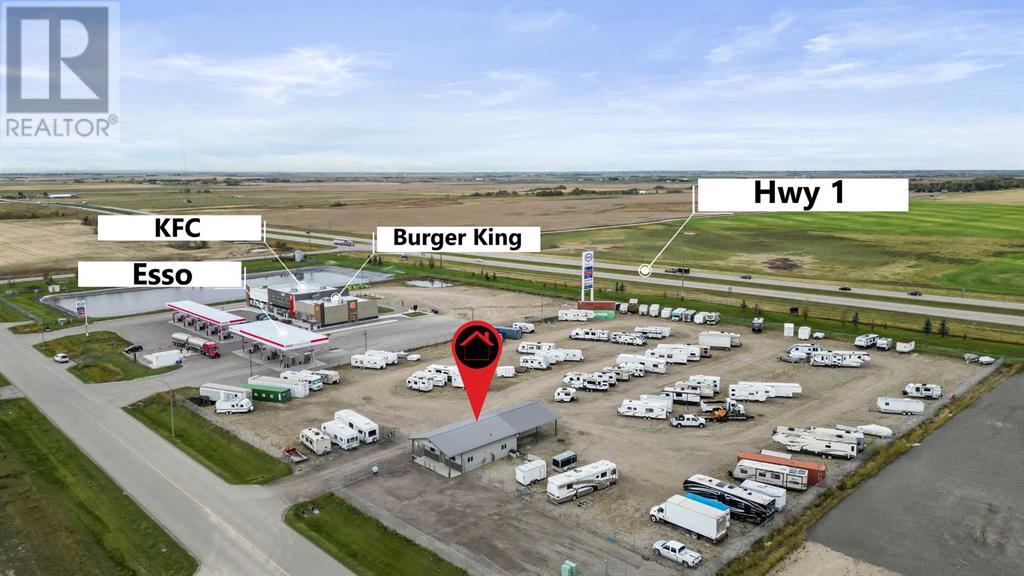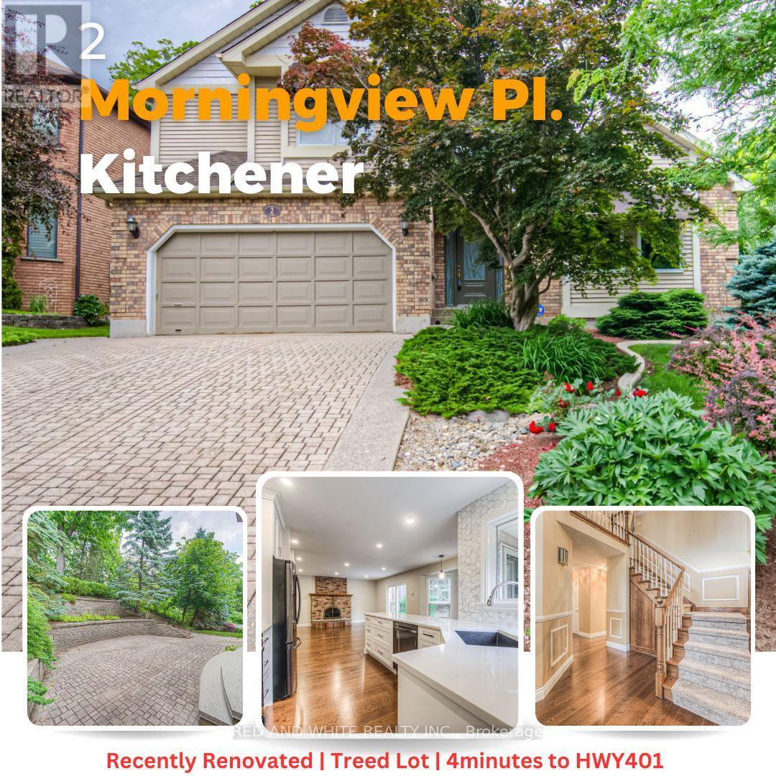692 Townview Terr
Colwood, British Columbia
Breathtaking views and appealing architectural details abound! Enjoy impressive views of the ocean, mountains and downtown Victoria framed by the numerous arched windows or from the many decks. This Mediterranean-inspired stucco home provides main level living with new luxury vinyl flooring and a generous primary bedroom complete with a sublime ensuite, roomy walk-in closet and custom retractable blinds to reveal the morning view. The open concept living area provides a flexible floorplan and connects nicely with the updated kitchen with island. Well-designed for multi-generational families with an in-law suite sharing the yard and garden. Additionally, three individual 1-bedroom suites with view-capturing balconies provide revenue opportunities - over $6500/month in additional income . Located on a quiet cul-de-sac on Triangle Mountain this property must be seen to be truly appreciated! (id:57557)
1404 3581 N E Kent Avenue
Vancouver, British Columbia
Location! Location! Location! Welcome to Avalon 2 in the vibrant, emerging community: The River District. Two Bathrooms plus Den unit features floor to ceiling windows and a spacious balcony capture a STUNNING water View, functional layout, open concept design, quartz countertops, stainless steel appliances in the kitchen, laminate floors throughout. World class amenities incl. rooftop gardens, lounges, gyms, meeting rooms, Sky Lounge w/Sky Bar, Kitchen & Dining Space, Guest Suites, Bike Storage. Easy access to Save-on-Food, Park & Shopping Centre with restaurants. (id:57557)
202 225 E 19th Avenue
Vancouver, British Columbia
Welcome to The Newport on Main! This bright & spacious 1 bed+flex, 1.5 bath unit overlooks the quiet inner courtyard with lush greeneries & blooming flowers. This home features a open layout, large windows, comfortable dining & living area with cozy fireplace to snuggle up. Generous bedroom can easily fit a king size bed plus room for a nursery/a relaxing sitting area. Functional kitchen with newer stainless appliances, plenty of cabinetry & walk-in pantry storage. Enjoy coffee & BBQ all year around at your spacious covered balcony. Well managed Rain-screened building with proactive strata & healthy CRF. 1 secure parking. Pet & rental friendly! Centrally located at the heart of Main St; just steps to boutiques, shops, cafes & restaurants along the Michelin Mile bringing diverse cultures together. (id:57557)
1437 Valley View Dr
Courtenay, British Columbia
Welcome to 1437 Valley View Drive - A Scenic East Courtenay Gem! This spacious 5-bedroom, 3-bathroom home blends comfort with amazing panoramic valley and mountain views that will never get old. On the main level you have an open concept kitchen with patio access to enjoy the views, and a family room with a gas fireplace. Also, on the main you have a separate dining room/Living room, the primary bedroom with a large ensuite with a soaker tub, w/c and gas fireplace to cozy up on those chilly nights, plus 2 more bedrooms, main bathroom and laundry room. Downstairs there is another bedroom, rec room/gym, office, wine room and media room. Great for extended family visits. Outside you have a sloping landscaped backyard, patio area with a hot tub for relaxing. Just minutes from all amenities and great schools! (id:57557)
56 Lunnon Dr
Gibbons, Alberta
You'll be excited to view 56 Lunnon Dr in the growing Town of Gibbons! FULLY Renovated Bungalow with modern & stylish features done throughout. Everything has been checked off the list! Just move in & enjoy! Furnace 2022, HWT 2021, Shingles 2021, Central AC 2024. This home has amazing curb-appeal with the updated siding, Celebright LED lighting & front driveway leading to the insulated attached garage with access to the front foyer. Bright & open layout on the main floor. The living room has a brick feature wall w/ an electric FP & live edge mantle. The new kitchen offers great cabinet space, eat-up island, SSA, side door to the deck & dining area. 2 bedrooms, 4pc bathroom, primary bedroom has a walk-in closet, electric FP & 3pc ensuite w/ a claw foot tub. The basement features an amazing rec room area, large dry bar, 3pc bathroom, a huge 3rd bedroom, utility room & laundry area. Enjoy the private yard, deck & pergola, pond, fire pit, raised flower beds, new fencing & back gate to the alley. Welcome Home! (id:57557)
1160 16 Avenue Se Lot# 12
Salmon Arm, British Columbia
Another gorgeous lake view home built by Vickerson Construction. This brand-new home is meticulously crafted with a keen eye for detail and an emphasis on luxurious living. Here's a glimpse of what this extraordinary property offers: Enjoy quartz countertops and custom-built cabinets in the spacious kitchen complete with a walk-in pantry. A three-bedroom main floor with laundry on the same level is perfect for a family. The ensuite bathroom features a tile walk-in shower, a soaker tub with a view, and heated tile flooring for ultimate comfort. A fourth bedroom, rec room and the potential for a future suite on the lower level provide terrific flexibility. This meticulously crafted home offers one of the most magnificent views of the lake. Don't miss your chance to make this extraordinary new home yours. Come be a part of Sunset Ridge, one of Salmon Arm's most spectacular view subdivisions. (id:57557)
609 23 Street
Didsbury, Alberta
Welcome to this incredible opportunity in the heart of Didsbury, AB — a rare residential acreage located within town limits! This spacious property features an older, character-filled home offering endless potential for renovation or customization. The main floor boasts 3 bedrooms, a functional kitchen and living space, and convenient upstairs laundry. Downstairs, you’ll find an illegal basement suite with 2 additional bedrooms, a separate kitchen area, and its own laundry — perfect for extended family, guests, or mortgage helper.In addition to the home, the property includes several outstanding features: a massive 22’ x 14’ workshop area (formerly a greenhouse), a 40’ x 23’ greenhouse frame ready for completion, and a full 78-foot concrete tunnel beneath the shop — previously used for ballistic testing and now ideal for a storm shelter, storage, or a creative project.With everything in good working order, this home is move-in ready but would shine with a few updates. Adding even more value, the property has already been approved for subdivision, creating a fantastic investment or redevelopment opportunity.Acreages like this — offering space, privacy, and future potential — are almost unheard of within town boundaries. Don’t miss your chance to own this truly one-of-a-kind property! (id:57557)
10 Durum Drive
Rural Wheatland County, Alberta
Discover this PRIME 5 Acre Turn-Key INDUSTRIAL property with VISIBILITY AND ACCESS ON PAVEMENT from Highway 1 Located in the ORIGIN INDUSTRIAL PARK in Wheatland County. This Versatile Space is ideal for Various Business uses and Features a Well-Maintained Building Designed and Constructed by D Bar D Building Systems. The 1,862 sq ft Building includes a Welcoming Reception Area for Clients and Visitors. Four Private Offices Perfect for Administrative Tasks and Meetings, along with a Large Board Room Area for Team Collaboration. 16' x 16' Shop/Warehouse: Complete with a 10x10 Overhead Door, ideal for Storage Needs. In-Floor Heating: Ensures Comfort and Efficiency year-round. The Entire Property is Fully Secured with Durable Chain-Link Fencing, Two Automatic Gates, and Cameras, Providing Peace of Mind for your Operations. Approximately 4.5 acres of Professionally Compacted Yard with Crushed Gravel that is Currently Utilized for RV Storage, Offering Versatility for Various Applications. Strategically located just 15 Minutes from Calgary City Limits, Origin Industrial Park Boasts Unparalleled Convenience with Easy Access to Major Highways, including Highway 1, 24, 22X, and Stoney Trail. This Prime Location Enhances the Appeal for your Business Endeavors. Additionally, the Property is Situated next to an Esso Service Station Equipped with Facilities for Commercial Truck Drivers making it an Attractive Stop for Motorists Traveling along Highway 1 west of Strathmore. Nearby Amenities include Burger King, Kentucky Fried Chicken, and a Convenience Store. Don’t Miss this Unique Opportunity to Invest in a Prime Industrial Property with Fantastic Growth Potential! The Existing RV Storage Business can be Negotiated if Desired. This Property is Positioned for Maximum Visibility and Ease of Accessibility from Highway 1, making it an Ideal Location for a Variety of Businesses. Situated in a Rapidly Expanding Region Poised for Significant Growth, it Represents a Strategic Investment Opportunity with its Proximity to the Upcoming De Havilland Field—a Future Hub for Canadian Aircraft Assembly and Production that is Expected to Employ ~1,500 People. Be sure to view the De Havilland Field website for more details. (id:57557)
716 Coral Springs Boulevard Ne
Calgary, Alberta
Welcome to 716 Coral Springs Blvd NE — the ultimate family home in one of Calgary’s only private lake communities! This spacious and well-loved 4-bedroom, 2.5-bath home offers 2,289 sq ft of functional, family-focused living space — designed to handle everything from busy mornings to weekend movie nights. The main floor is bright and open with soaring ceilings, a large kitchen overlooking the yard, and both formal and casual living areas — perfect for entertaining or just everyday life. Upstairs, you’ll find a generous primary suite with a 5-piece ensuite and walk-in closet, plus three more large bedrooms and another full bath. With an unfinished basement, there’s room to grow and customize the space to fit your family's needs. What really sets this home apart is the community. Coral Springs is a tight-knit, family-first neighbourhood built around a private lake — offering year-round access to swimming, boating, skating, and more. Add in quiet streets, great schools, parks, and quick access to Stoney Trail - You’ve got a place where families truly thrive.This isn’t just a house. It’s where your next chapter starts. (id:57557)
2 Morningview Place
Kitchener, Ontario
Welcome to 2 Morningview Place, a beautifully renovated 5-bedroom home tucked away on a quiet cul-de-sac surrounded by mature trees and upscale homes. This spacious property offers over 3,000 square feet of living space designed for both comfort and style. Large windows throughout the home invite natural light and views of the forested surroundings, while multiple natural gas fireplaces add warmth and character. The main floor features soaring ceilings and an open-to-above foyer that creates a grand, airy feelperfect for showcasing a tall Christmas tree during the holidays. The updated kitchen opens to a private patio, ideal for relaxing or entertaining outdoors, and the main floor laundry adds everyday convenience. Upstairs, the primary suite is a true retreat with a walk-in closet and a luxurious 5-piece ensuite complete with a soaker tub and a separate walk-in shower. Located just steps from peaceful forest trails and a short drive to the highway, this home offers the best of both worldsnatural beauty and everyday convenience. Whether youre hosting guests, enjoying a quiet night by the fire, or heading out for a walk in the woods, 2 Morningview Place is a rare opportunity to live in comfort and tranquility. (id:57557)
441 Adelaide Street
Wellington North, Ontario
Nestled in the heart of the picturesque town of Arthur, Ontario. Step into a residence that speaks volumes about thoughtful design and functionality with 4 beds and 4 baths. The open-concept layout creates a seamless flow from room to room, enhancing the sense of space and allowing natural light to flood the interiors. Beyond the confines of the home lies a private outdoor oasis, a retreat for relaxation and entertainment. Whether you envision tranquil evenings surrounded by nature or vibrant gatherings with friends and family, this outdoor space is versatile and ready to fulfill your desires. Engage with neighbors during community events, stroll through nearby parks, and experience the warmth of small-town living. Close to local amenities, schools, parks, this property ensures that everything you need is within reach. Experience the convenience of small-town living without sacrificing modern comforts. Immerse yourself in the beauty of Arthur and make this residence your haven. (id:57557)
25 Giltspur Drive
Brampton, Ontario
Welcome to this stunning fully renovated 4+1 bedroom home offering over 2,700 sq. ft. of luxurious living space including a finished basement with separate entrance, located in a highly desirable family-friendly neighborhood. Nearly $80K spent on top-to-bottom upgrades completed in 2025, featuring brand new porcelain tiles (2025), a gourmet kitchen with quartz countertops, quartz backsplash, soft-close cabinets, upgraded breakfast area, and brand new stainless steel appliances (fridge, stove, dishwasher, range hood all 2025). Enjoy freshly varnished hardwood floors on the main level, hardwood stairs, and carpet-free upgraded flooring on the second floor. The home boasts pot lights throughout with multi-color features (2025), new powder room (2025), new washroom on the second level (2025), and an upgraded vanity and mirror in the primary ensuite (2025). Elegant Korean window coverings (2025) throughout add a custom touch. The second-floor laundry comes with a brand new washer and dryer (2025). The professionally finished basement with its own separate entrance (from side and garage) includes a bright bedroom, a bonus flex room, brand new kitchen with stove (2025), and a second laundry area. Recently painted throughout including the garage, doors, ceilings, and baseboards (2025). Located close to parks, sport fields, Cassie Campbell Community Centre, major grocery stores, schools, and Mount Pleasant GO, this home offers exceptional space, style, and convenience with no sidewalk for extra driveway parking! (id:57557)

