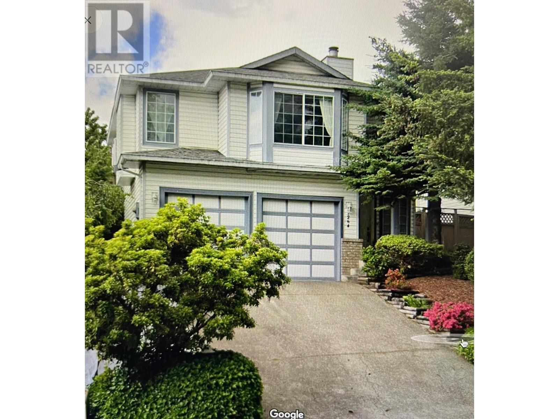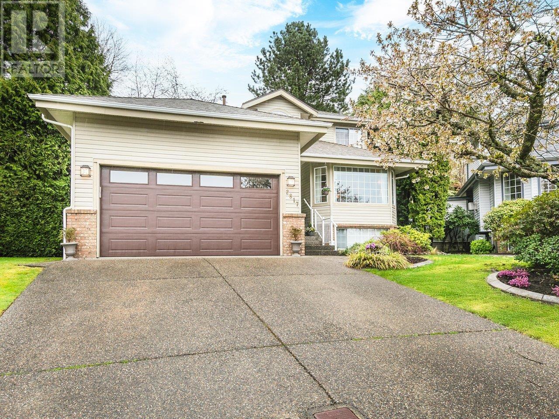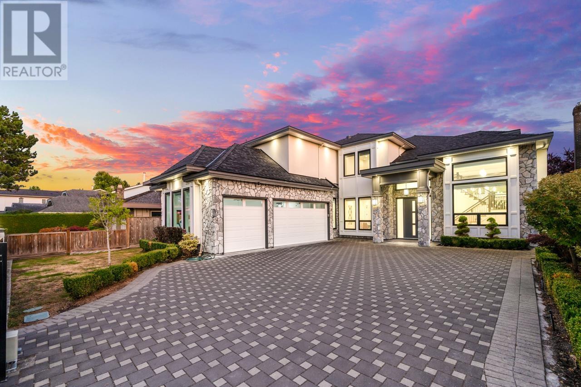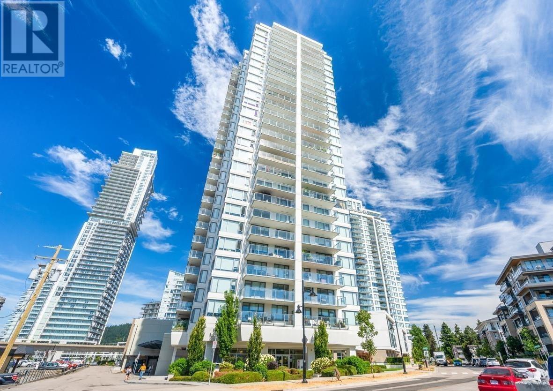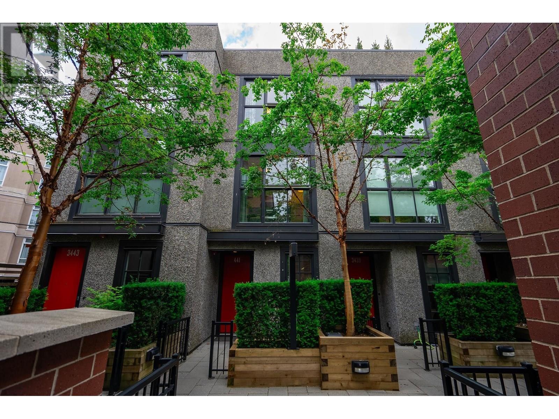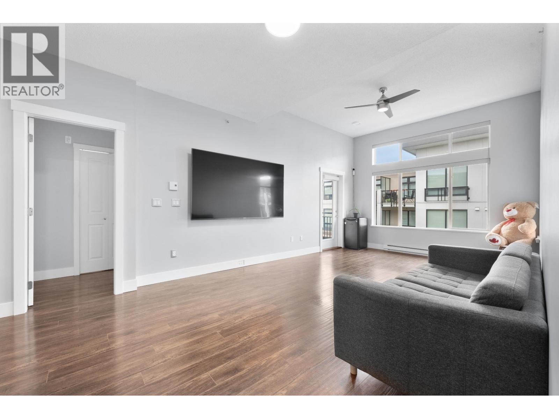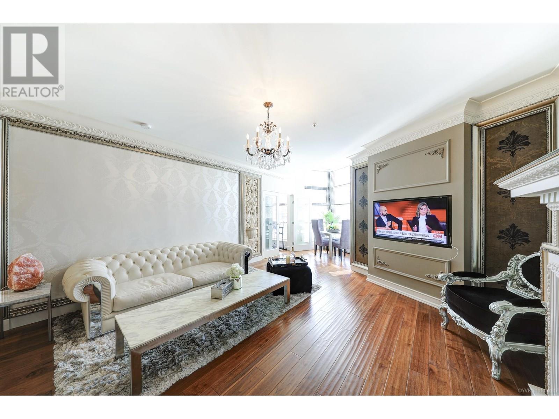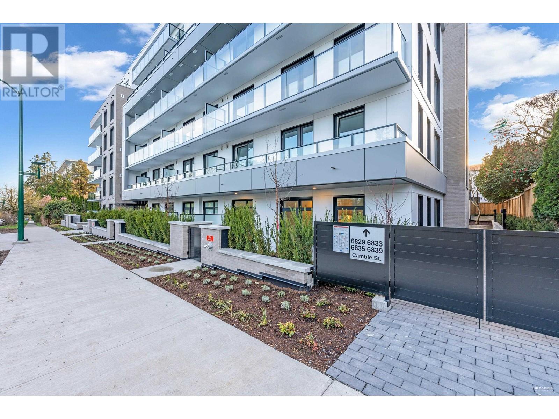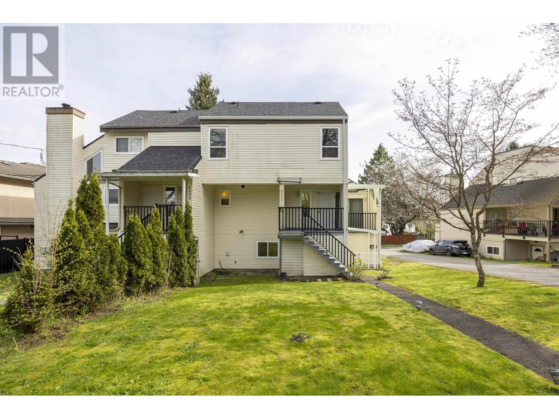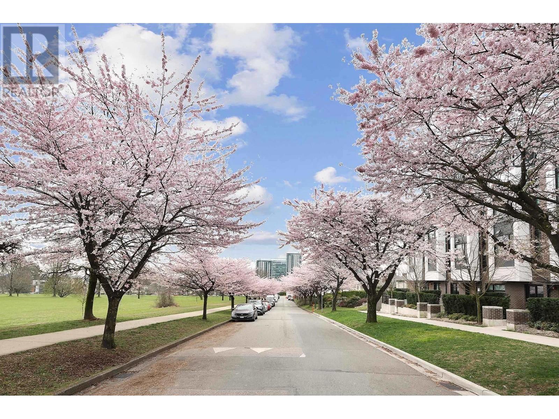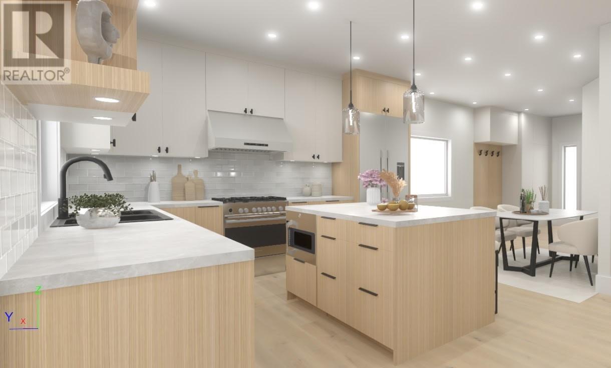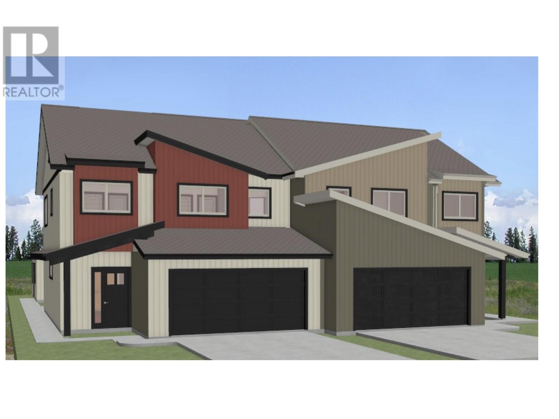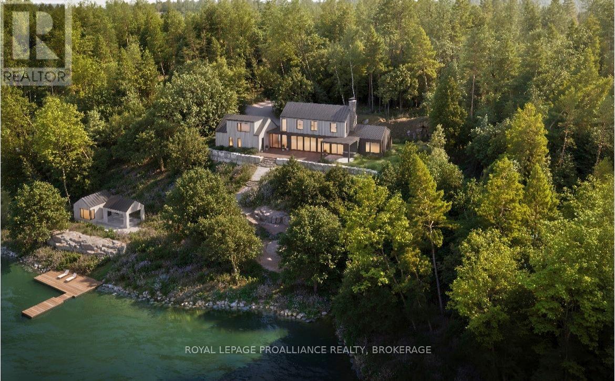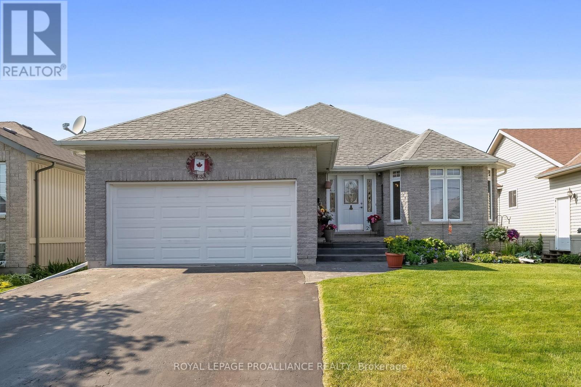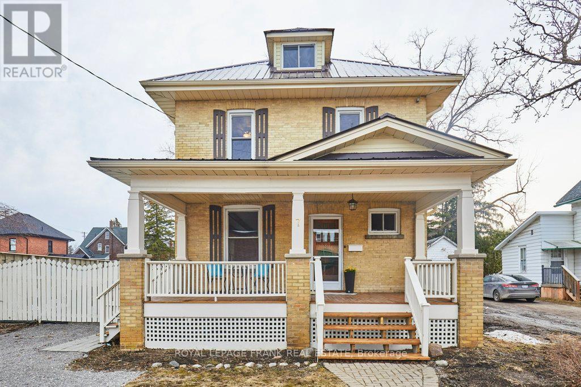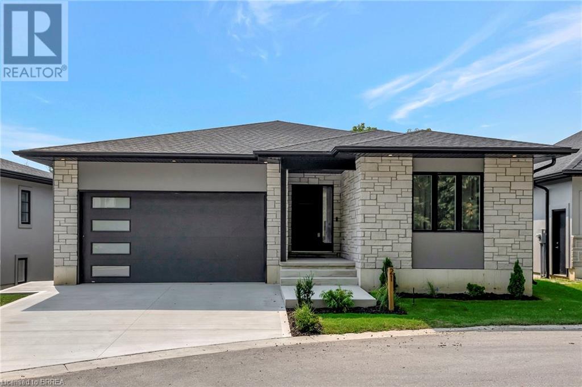31 Belmont Crescent Sw
Calgary, Alberta
MASSIVE LOT! They just don’t make them this big anymore! Welcome to beautiful Belmont! This stylish 2 storey home with double garage offers over 1,840 square feet of finished living space above ground, and the perfect place to call home. The gigantic sunny backyard is both beautiful and low-maintenance, featuring a covered deck and a lovely gazebo—ideal for entertaining, relaxing, or enjoying warm summer days. Inside, the home is equipped with air conditioning and a water softener for year-round comfort. Upstairs, you'll find the generous primary bedroom, complete with a luxurious 5-piece ensuite and a walk-in closet with a large window. 2 additional spacious bedrooms, a full bathroom, a bonus family room, and a laundry room with built-in cabinets and storage round out this level. The unfinished basement provides endless opportunities to add your personal touch and increase future value. Tucked away on a quiet street & located in a growing community with easy access to schools, parks, shopping, and major roadways, this home is perfect for families or anyone looking to settle in a vibrant neighborhood! (id:57557)
9531 Kirkmond Crescent
Richmond, British Columbia
The most EXQUISITE MANSION in prestigious Seafair. Suited on a 7,300 SF (68 x 107) rectangular lot with 3,607 SF of luxurious living. This elegant European style home boasts an open layout with soaring double-height ceilings in the living, dining & family rooms, and a grand custom-designed foyer adding majesty & grace. full of exquisite details inside and out. Includes 4 ensuite bedrooms, 6 bathrooms, and 2 kitchens with large island and top-tier Sub-Zero & Wolf appliances. Additional highlights: private home theatre on main, Smart Home system, crystal chandeliers, A/C, HRV, central vacuum, power blinds, 2-car garage. Walk to schools, shops & parks. School catchment: Dixon Elementary & Boyd Secondary. Open House: July 6, Sun, 1-3PM. (id:57557)
8797 Pawpaw Lane
Niagara Falls, Ontario
Absolutely stunning 2-storey home on a premium corner lot, loaded with builder upgrades and modern finishes throughout. This beautiful property features a striking stone and vinyl exterior with excellent curb appeal and a bright, open-concept interior designed for todays lifestyle. The main floor offers elegant hardwood and tile flooring, a spacious front office that can double as a bedroom, and a stylish kitchen with a large island, extended cabinetry, and ample counter space. The kitchen flows seamlessly into the dining area and great room, complete with a cozy gas fireplace and abundant natural light. Upstairs, the primary bedroom suite offers a luxurious five-piece ensuite and walk-in closet. Three additional well-sized bedrooms, a second-floor laundry room, and a full bathroom provide plenty of space for family and guests. The fully fenced backyard is ideal for outdoor entertaining, while the double driveway and double car garage offer ample parking and storage. Ideally located minutes from the 406 and QEW, top-rated schools, golf courses, wineries, and the world-famous Niagara Falls. Don't miss your opportunity to own this beautiful, upgraded home. Book your private showing today! (id:57557)
1264 Lasalle Place
Coquitlam, British Columbia
Desirable CANYON SPRING. East-facing 2-storey 2367 sq house with 3 bedrooms up, 2 full bathrooms & a spacious AIR CONDITIONED dining room & living room with a bay window. Large basement recreation room, bathroom and laundry room with own entrance & potential of a suite or a day care. Private & quiet gated backyard for BBQ. DOUBLE GARAGE with 2 open parking spaces. QUICK WALK to Coquitlam centre (17mins), sky train station(13mins), Douglas College(10mins), City Centre Aquatic Complex(10mins). Only 2 mins walk to Walton elementary & 13 mins to Pinetree Secondary school catchment. Property located in exclusive TOD zone(Transit-Oriented Development & potential of development up to 8 stories. (Https://letstalkcoquitlam.ca/TransitOrientedAreas). QUICK POSSESSION OK!!! (id:57557)
2817 Greenbrier Place
Coquitlam, British Columbia
Location is key for this lovely, well maintained 4 bedroom home. Spacious main floor with stunning remodelled kitchen. House fully repiped 2018. Family room and kitchen open out to a professionally landscaped patio with designer gazebo. Split level yard is very private and backs to a greenbelt, making it perfect for outdoor living and entertaining. Upstairs has 3 lg bdrms with glorious views of Mount Baker from the master. The bsmt is fully finished with full bath, lvgrm with gas fireplace and rec room. An ideal space for teenagers, inlaws or a home business. A short walk to the Coq. Crunch or a few blocks further to Bert Flinn Park. All levels of schools are four blocks or less. Close to shopping, transit and recreation. Don't miss the opportunity to make this your home!OH this Sat 1-3PM (id:57557)
4668 Mahood Drive
Richmond, British Columbia
The most EXQUISITE MANSION located in the BEST Boyd Park NEIGHBOTHOOD. Stunning new home on a HUGE lot of 8,802 sf on a peaceful street beside a beautiful park! High ceiling, open concept, spacious living area of 4,094 sf with 5 ensuite bed and 6 bath, gourmet & WOK kitchen. Extraordinary detailing includes high end Miele appliances, Radiant heat, A/C, HRV, security system, 2-5-10 new home warranty. Build in BBQ in the back yard. Diefenbaker Elementary & Boyd Secondary catchment. Walking distance to schools, shopping, Restaurants and Transit. Great pleasure to show! Open house: July 6, Sun, 2-4PM. (id:57557)
2808 570 Emerson Street
Coquitlam, British Columbia
Uptown 2 built by reputable BOSA featuring a 1 bedroom+ LARGE den. Spacious 600sqft living space with chefs kitchen, gas stove, quartz countertops, European style cabinet, in-suite laundry and large balcony for your BBQ and morning coffee with gorgeous unobstructed panoramic view on the 28th floor facing SOUTH. Steps to Burquitlam skytrain station and all the essentials. Close to SFU and easy access to Hwy 1. Amenities include yoga studio, full gym, steam & sauna rooms & outdoor green space with BBQs & patio seating. 1 PARKING & 1 LOCKER included. Great Urban living in ideal location! Open House: July 6th, Sun at 2-4PM (id:57557)
2704 5611 Goring Street
Burnaby, British Columbia
Bright 2 Bedroom + Den at Legacy Towers, where comfort meets convenience in this well-maintained LARGE 2 bedroom + den bathroom home. This bright and airy unit is filled with natural light and features a cozy gas fireplace, perfect for relaxing evenings at home. Enjoy the convenience of 2 side-by-side parking stalls and 1 storage locker, along with access to resort-style amenities including a gym, sauna, steam room, hot tub, party room and a huge rooftop garden ideal for entertaining or unwinding. Located in a central location, just steps from Holdom Skytrain Station, Starbucks and walking distance to the shops, restaurants, and entertainment at Brentwood Mall. Don't miss out on this one! (id:57557)
3441 Porter Street
Vancouver, British Columbia
Stylish. Functional. Perfectly located. This one checks every box! Spectacular 3 bed + den townhome across from TROUT LAKE in community-rich East Van! Almost 1500 sqft with ~600 sqft of outdoor space, including a sun-drenched ROOFTOP DECK with sweeping CITY & MOUNTAIN VIEWS. Main floor offers BRIGHT & SPACIOUS living with chef´s kitchen boasting high-end appliances, marble backsplash, quartz counters & pantry. Upstairs, find 2 generous bedrooms & full bath.Top floor is a dreamy primary suite with huge flex area (WFH or nursery) & a SPA-LIKE ensuite. The most sought-after plan in this boutique complex, designed by BYU & built by Boffo. Experience Trout Lake´s Farmer´s Market, Community Centre, Beach & trails, while steps to Commercial Drive & Skytrain. Parking & Locker. OPEN HOUSE JULY 6, 1-3PM (id:57557)
412 9299 Tomicki Avenue
Richmond, British Columbia
Condo With 2 Parking! Welcome to this stunning top-floor, large size 2-bedroom, 2-bath home featuring soaring 10.5 ft ceilings that will change your way of looking in a Condo, with a location at its best! Well maintained by its loving owner, this bright and spacious unit offers an ideal layout with two generously sized bedrooms positioned on opposite sides for added privacy. The primary bedroom boasts a large walk-in closet and a luxurious 5-piece ensuite bathroom. Modern LED lighting with fan/light combos in each bedroom, along with newer roller shades and blackout blinds, add both style and comfort. Enjoy all that Richmond can offers with just steps away from Walmart, banking, restaurants, and a short drive to community and shopping centers. Won't last. Open House July 5/6 Sat/Sun 2-4 (id:57557)
301 7831 Westminster Highway
Richmond, British Columbia
The Capri - Rarely available 2-level concrete luxury residence in the heart of Richmond! Over 2,200 square ft with 2 primary bedrooms (1 up, 1 down), 2 additional bedrooms, a den, and 3 full baths. Professionally renovated in 2013 with luxury finishes including engineered hardwood, limestone tile, crown moulding, custom white cabinetry, and designer Schonbek chandeliers. Bright living room with floor-to-ceiling windows, elegant dining area, and quality kitchen appliances. Wrought-iron spiral staircase leads to a private patio and upper terrace, making it feel like a luxury detached home. This well-maintained building has an impressive contingency reserve fund of $1.28 million, ensuring peace of mind for owners. Includes 4 parking stalls + 1 locker. Steps to Richmond Center. (id:57557)
109 6859 Cambie Street
Vancouver, British Columbia
Location!!! Brand new CORNER UNIT 2 Bedroom on the side, 2 Bath + DEN functional layout with 300sf private patio on ground level. Concrete building with Air-Conditioning, contemporary wide plank hardwood flooring, and Bosch appliances. Close to everything, step away to sky train, restaurants, shopping malls, library, community Centre, schools, grocers, banks, parks and Langara Golf Course. School catchment: Churchill Secondary, Dr Anna B Jaimeson Elementary and Langara College. Easy to show, find your home here! (id:57557)
107 7988 Yukon Street
Vancouver, British Columbia
WELCOME TO THE RESIDENCES AT PARK & METRO by MARCON, ideally located at W 63rd and Yukon in the heart of Vancouver´s Westside. With its striking red brick exterior and elegant entry fountain, this refined development stands out. This 970 sqft 2 bed, 2 bath corner home features air conditioning, premium Bosch appliances, gas cooking, and a spacious 300 sqft covered patio with private access-perfect for entertaining. Thoughtful layout offers separated bedrooms for added privacy, along with a dedicated foyer/hallway for sound reduction and enhanced comfort. Includes 1 parking and 1 storage locker. Just steps to Marine Gateway, Winona Park, Cineplex, T&T, and Canada Line transit. (id:57557)
5602 Claude Avenue
Burnaby, British Columbia
1/2 Duplex on a large corner lot and located in a quiet Burnaby Lake area, easy access to Hwy 1, Canada way and steps away from Deer Lake. Over 2,000 sq.ft living space is perfect for any growing family. Functional layout on the main floor with high ceiling and skylights for the living room and a flex area that connects to a huge sundeck in the back. Three good sized bedrooms and 2 bathrooms upstairs. A three-bedroom rental suite with separate entrance below with its own kitchen and laundry - perfect mortgage helper! Big front and backyard are perfect for playtime, gardening, etc. Close to Buckingham Elementary School and Burnaby Central Middle school! Open House: Sun (July 13) 2-4:00pm (id:57557)
7623 Yukon Street
Vancouver, British Columbia
One of the most famous buildings in Winona Park, a quiet cherry blossoms trees lined street. This unit offers with 4 bedrooms, 2.5 baths and over 300sf rooftop Deck with unobscured southern Vancouver view, perfectly for BBQing & outdoor dining!!! A bright and functional layout with tons of natural light, A/C, 9' height ceiling, Bosch appliances & hardwood floors. Enjoy a spacious and functional layout in a modern living space with your rooftop deck!! Centrally located, steps to school, library, Winona park, a variety of restaurants and shops! 2 parkings, 2 lockers! J.W. Sexsmith Elementary and Sir Winston Churchill Secondary catchment. (id:57557)
1 4810 42a Avenue
Delta, British Columbia
BRAND NEW 4-bedroom, 2,000 sq. ft. 1/2 DUPLEX with a BONUS detached 456 sq.ft. 1-bedroom GARDEN SUITE! This thoughtfully designed home features an inviting open-concept layout with a bright living room, elegant dining area, and a spacious kitchen boasting a large island, sleek quartz countertops, and premium finishes. Enjoy the durability of engineered hardwood floors, stylish designer lighting, and the convenience of a built-in vacuum, HRV system, and rough-in for AC. The 2-car garage includes rough-in for EV charging. Nestled in a peaceful neighborhood backing onto FARMLAND, this home offers easy access to Ladner Elementary School (French immersion), high school, parks, and family-friendly amenities. Photo's are AI generated - homes will be completed mid Summer. OPEN SUNDAY 2:00-4:00 (id:57557)
2 4810 42a Avenue
Delta, British Columbia
BRAND NEW 4-bedroom, 2,000 sq. ft. 1/2 DUPLEX with a BONUS detached 456 sq.ft. 1-bedroom GARDEN SUITE! This thoughtfully designed home features an inviting open-concept layout with a bright living room, elegant dining area, and a spacious kitchen boasting a large island, sleek quartz countertops, and premium finishes. Enjoy the durability of engineered hardwood floors, stylish designer lighting, and the convenience of a built-in vacuum, HRV system, and rough-in for AC. The 2-car garage includes rough-in for EV charging. Nestled in a peaceful neighborhood, backing onto farmland, this home offers easy access to Ladner Elementary School (French immersion), high school, parks, and family-friendly amenities. Photo's are AI generated - homes to be completed mid Summer. OPEN SUNDAY 2:00-4:00 (id:57557)
4652 North Shore Road
Frontenac, Ontario
Incredible opportunity to engage in the construction of an architecturally significant home, on a premier lake, only 15 minutes north of Kingston. A true estate property combining rugged beauty, an extensive shoreline and unmatched privacy. 4652 North Shore Road is a 3.16 acre parcel with close to 800 feet of deep, clean waterfront on Loughborough Lake. This is a collaboration between Michael Preston Design and Clayton Custom Homes a renowned design/build team who have combined their talents on several waterfront projects in the Kingston area. Permits are in hand for a bespoke 3700 square foot main residence, a 300 sq. ft. bunkie (with bathroom), and a 300 sq. ft. cabana at the waters edge. A new stationary cedar dock is already in place, with an 8x20 cedar floater. The house has a main floor primary suite, with 3 additional bedrooms and two bathrooms on the second floor (one ensuite). The dwelling has been designed so that all principal rooms have expansive water views - including all bedrooms. The ground floor offers 10 ceilings, with 9 high glazing throughout the entry and great room. Other features of this home include;- Wide plank white oak engineered hardwood flooring- Solid masonry wood burning fireplace- Custom walnut millwork (kitchen, built-ins, vanities)- European, triple glazed, aluminum windows and doors- Covered porch with automated screens- In floor heat throughout main floor- Slab on grade construction with ICF foundation- Stone or quartz counters in kitchen, pantry, laundry, vanities- Spray foam insulation in all walls, with blown in cellulose in attic spaces- Fully tiled showers with glass enclosures - primary bathroom with linear drain and curbless entry.- Tiles, fixtures and faucets have been hand selected by Shannon Soro Interior Design. The site prep and ground work have been completed on the property, and construction is ready to begin. (id:57557)
603, 8505 Broadcast Avenue Sw
Calgary, Alberta
Welcome to unit 603 at 8505 Broadcast Avenue SW, a refined and spacious two-bedroom, two-bathroom plus den residence in the Gateway by Truman, located in Calgary’s vibrant West District. With 855 square feet of well-planned living space with impressive city and mountain views, this home delivers comfort, design, and everyday convenience in one of the city’s most walkable new communities. The interior features Truman’s sophisticated New York colour palette, wide-plank hardwood flooring, and a smart open-concept layout. The kitchen is equipped with a premium Thermador induction cooktop, integrated appliances, quartz countertops, a waterfall island, and an abundance of full-height cabinetry. A large pantry offers extra storage without compromising space, and the adjacent den features custom-built-in shelving from California Closets and storage that maximises functionality without disrupting the clean, modern design. The living and dining areas open onto a large private balcony with expansive views that stretch across the city skyline and west toward the Rocky Mountains. Large windows bring in natural light while maintaining privacy thanks to the unit’s north-facing orientation. The primary suite includes a custom walk-through California closet and a private ensuite with a floating vanity and modern tilework. A second bedroom and full bathroom offer flexibility for guests or a home office setup. Additional features include central air conditioning, concrete construction for enhanced sound insulation, a full-size XL stacked washer and dryer, titled underground parking, and a secure, private storage locker on level 1A. This dedicated storage floor is clean, dry, and accessible only to unit owners with lockers on that level, offering an added layer of privacy and security. Just outside your door, enjoy local favourites like UNA Pizza and Blanco Cantina, along with boutique shops, salons, fitness studios, and everyday services. Groceries will never be more convenient with a Sobey's across the street, Calgary Co-op and No Frills a 5-minute walk away, and Safeway a short 4-minute drive away in Aspen Landing. Radio Park, a beautifully designed eight-acre green space with walking paths, playgrounds, and a seasonal skating loop, is only a two-minute walk away. Top-rated schools, including Calgary French and International School and Rundle College, are also close by. With quick access to Bow Trail, Stoney Trail, and the future BRT station, getting downtown or heading west is quick and efficient. With its elevated finishes, generous storage, and panoramic views, this residence offers a rare combination of luxury and lifestyle in a thoughtfully designed urban setting. Book your private showing today and experience life at Gateway. (id:57557)
3642 Perth Road
Frontenac, Ontario
This move-in ready family home in Inverary offers bright, open-concept living with two bedrooms and a full bath on the main level. The updates don't stop, from a bright white kitchen to a propane fireplace, is crisp, open and with updated flooring. Downstairs, the finished basement has in-law suite potential with separate rear access, two bedrooms, a full bath, rec room, and laundry. The propane furnace was updated in 2019, and the home is wrapped in low-maintenance metal siding with a steel roof. Enjoy a large triangular lot with mature trees, a poured concrete pad ready for a future pool, and a nice front porch plus back deck. Two garages offer space for vehicles, tools, and even a full workshop. Just 10 minutes to the 401 and minutes from the Loughborough lake & Colin's lake enjoy peaceful country living without the long commute. Book your showing before it's too late! (id:57557)
254 Raglan Street
Brighton, Ontario
Dreaming of an active lifestyle that blends small-town charm with the great outdoors? Welcome to 254 Raglan Street, perfectly positioned in one of Brighton's most coveted neighbourhoods-just a short stroll to Lake Ontario, waterfront dining and the breathtaking beauty of Presqu'ile Provincial Park. Here, you'll find endless opportunities to explore sandy beaches, scenic boardwalks, navigate the waters of Lake Ontario or hike picturesque trails, all just minutes from your doorstep. Step inside this thoughtfully designed bungalow and experience the ease of open-concept living. The spacious living room, dining area and kitchen flow effortlessly. Patio doors off the kitchen lead to an expansive, partially covered deck complete with a wooden privacy screen-your own outdoor oasis perfect for weekend BBQs, relaxing afternoons or entertaining on game nights. A generous, partially fenced yard invites outdoor fun, featuring a garden-perfect for growing your favourite fruits & veggies. The main floor features a Primary suite with double-deep closets and an ensuite including a corner soaker tub and WI shower. A second bedroom offers the flexibility to serve as a guest room, home office or cozy den. Full 4pc bath and main floor laundry room with cabinetry and laundry sink add practicality & more storage. Downstairs, the fully finished lower level offers a cozy retreat with an oversized rec room featuring a gas fireplace, plus two additional huge bedrooms-one with an impressively large walk-in closet. Abundant storage throughout and an interior access 2 car garage with built-in shelving. Roof shingles ('22), Owned Tankless Hot Water ('24) and Water Softener. Brighton offers all amenities and active lifestyle opportunities with a Rec Centre, Curling Club, Summer concerts, Tennis & Pickleball Courts, YMCA & so much more! Whether you're seeking retirement or to build lasting memories with your growing family, this home delivers the perfect balance of space and location! (id:57557)
7 Adelaide Street N
Kawartha Lakes, Ontario
Welcome to this beautiful Century Home, a blend of classic charm and modern convenience. Discover newly refinished hardwood floors that exude warmth and character. There have been updates throughout, ensuring a good balance of historic elegance and contemporary living. The large, welcoming covered front porch brings back memories of years gone by, while the heart of the home is the inviting updated kitchen with quartz counters, large stainless sink, spacious work area and walkout to the back porch overlooking a lovely inground pool - a perfect oasis for relaxation and summer gatherings. The expansive back yard offers plenty of outdoor space, ideal for gardening, play and entertaining family and friends. Freshly painted throughout, metal roof (2022), updated washrooms (2025). Within walking distance to downtown restaurants, shopping, schools & hospital. Don't miss the opportunity to own this lovely property. (id:57557)
194 Saddlemead Green
Calgary, Alberta
Welcome to this beautifully designed detached home in the vibrant community of Saddleridge, NE Calgary. Offering 1,800 sq. ft. of total living space, this home boasts an open-concept layout, modern finishes, and an excellent location close to all amenities. Whether you're a growing family or an investor looking for rental potential, this home is a perfect fit! Main Floor – Open and Inviting .As you step inside, you are welcomed by a bright and spacious layout. The main floor features a flex room that can serve as a home office, guest bedroom, or study space. The open-to-below living area creates a grand and airy feel, making the home feel even more spacious. Large windows bring in plenty of natural light, enhancing the modern aesthetic. The brand-new kitchen is the heart of the home, featuring quartz countertops, stylish cabinetry, and stainless steel appliances. Whether you love to cook or entertain, this kitchen is designed to meet your needs. The main floor also includes a convenient laundry room, adding extra functionality to daily living .Upstairs, you will find three generously sized bedrooms, each capable of accommodating a king-size bed. The primary bedroom offers a comfortable retreat, while the additional two bedrooms are perfect for family members or guests. A well-appointed full bathroom completes the upper level. The fully finished basement adds incredible value to this home. a large bedroom, a full washroom, and a newly built kitchen—making it ideal for extended family or as a potential rental income. A detached double-car garage provides ample parking and storage space, ensuring your vehicles are protected year-round. Whether you need extra storage or a workspace, this garage is a great addition to the home. Prime Location – Everything You Need Nearby Located in the highly desirable Saddleridge community, this home is just minutes away from:Saddletowne LRT station – Easy access to downtown and other parts of CalgarySchools – Walking distance to bot h elementary and secondary schoolsShopping & Amenities – Grocery stores, restaurants, and medical clinics nearbyParks & Recreation – Walking trails, playgrounds, and fitness centers in the areaThis home offers the perfect combination of modern comfort, practicality, and location. Whether you're looking for a family home or an investment property, this is an opportunity you don’t want to miss! (id:57557)
5 John Pound Road Unit# 21
Tillsonburg, Ontario
Welcome to Unit 21, within the prestigious Millpond Estates, a luxury adult living community. As you step inside, you'll be greeted by a stylish, open-concept interior that is flooded with natural light and offering views of the tranquil waters below. The kitchen features floor-to-ceiling cabinetry, quartz counters, a stunning two-toned island with seating, and sleek black hardware for a modern, high-contrast appeal. Adjacent to the kitchen, the dinette provides seamless access to the raised balcony, perfect for summer outdoor enjoyment, while the inviting great room draws you in with its cozy fireplace for those cold nights. This home offers an abundance of living space, with the upper level featuring a primary bedroom and ensuite complete with a glass shower, with the added convenience of a main floor laundry and a 2-piece powder room. Descend to the finished walk-out basement, where you'll find additional space to spread out, including a spacious rec room that leads to a lower-level covered patio area. Completing the lower level are two bedrooms and a 3-piece bathroom, providing flexibility for guests or hobbies. Experience the epitome of modern and hassle-free living at Millpond Estates (id:57557)




