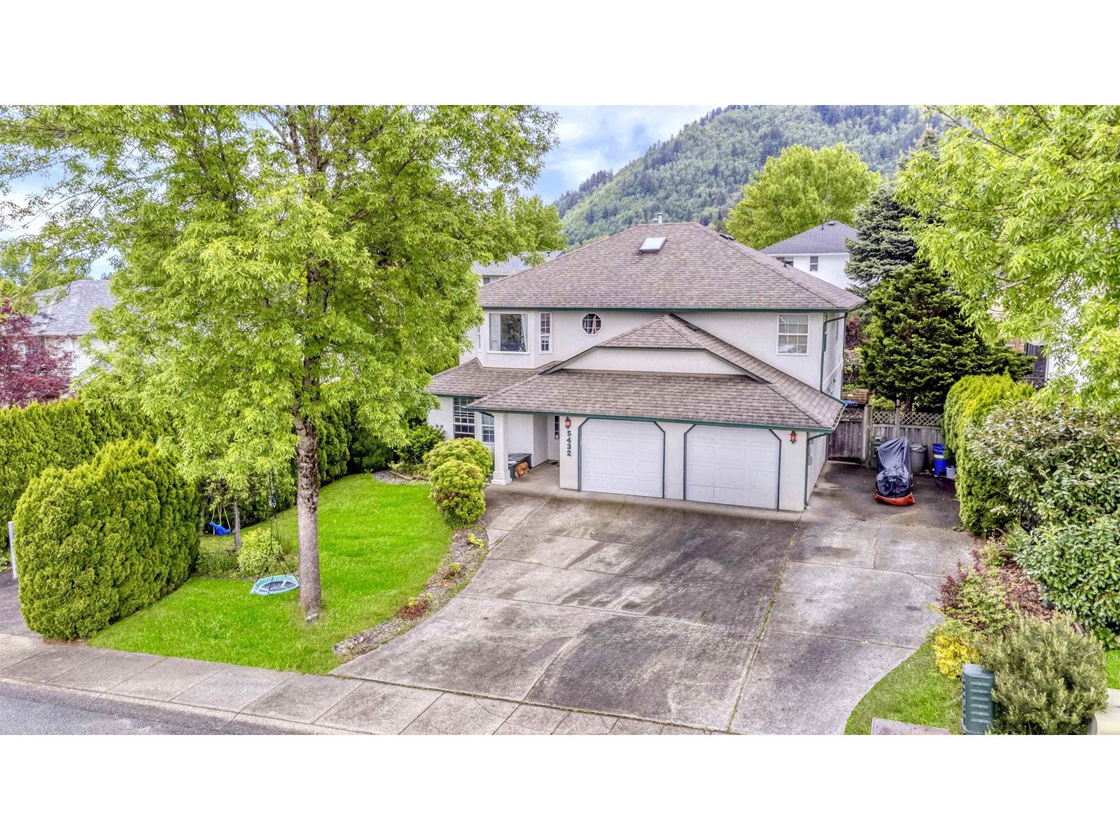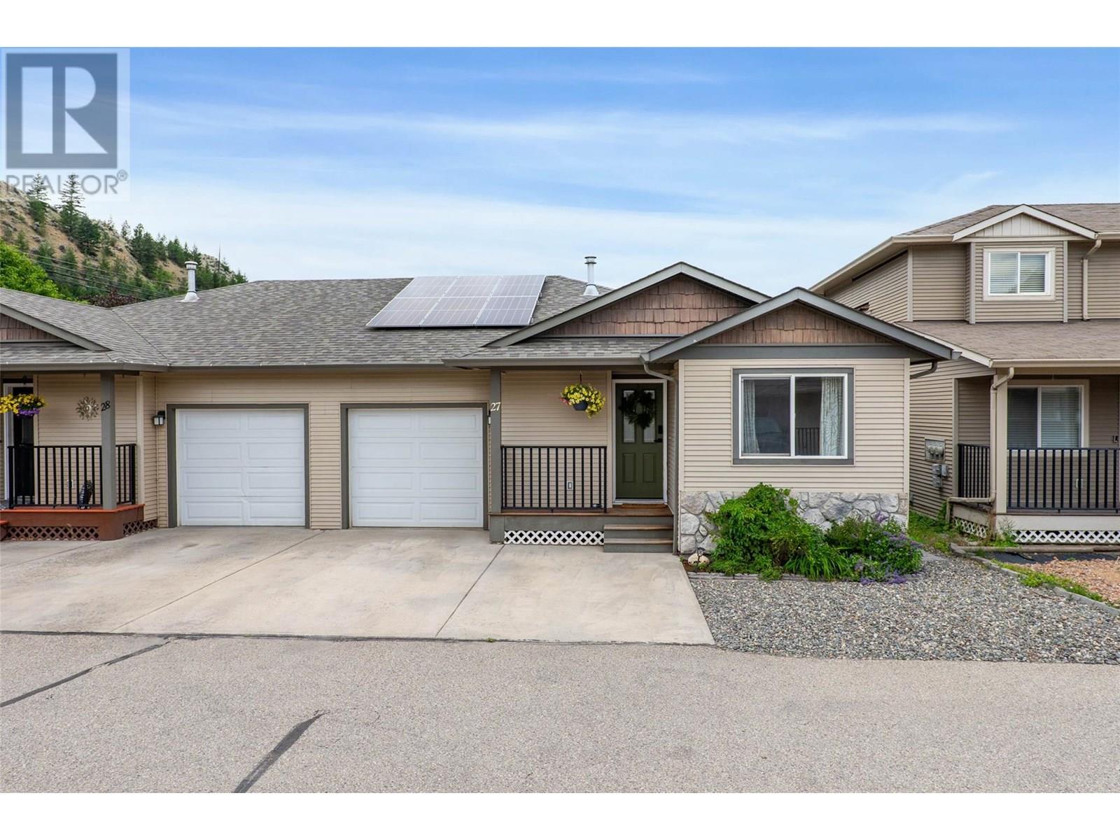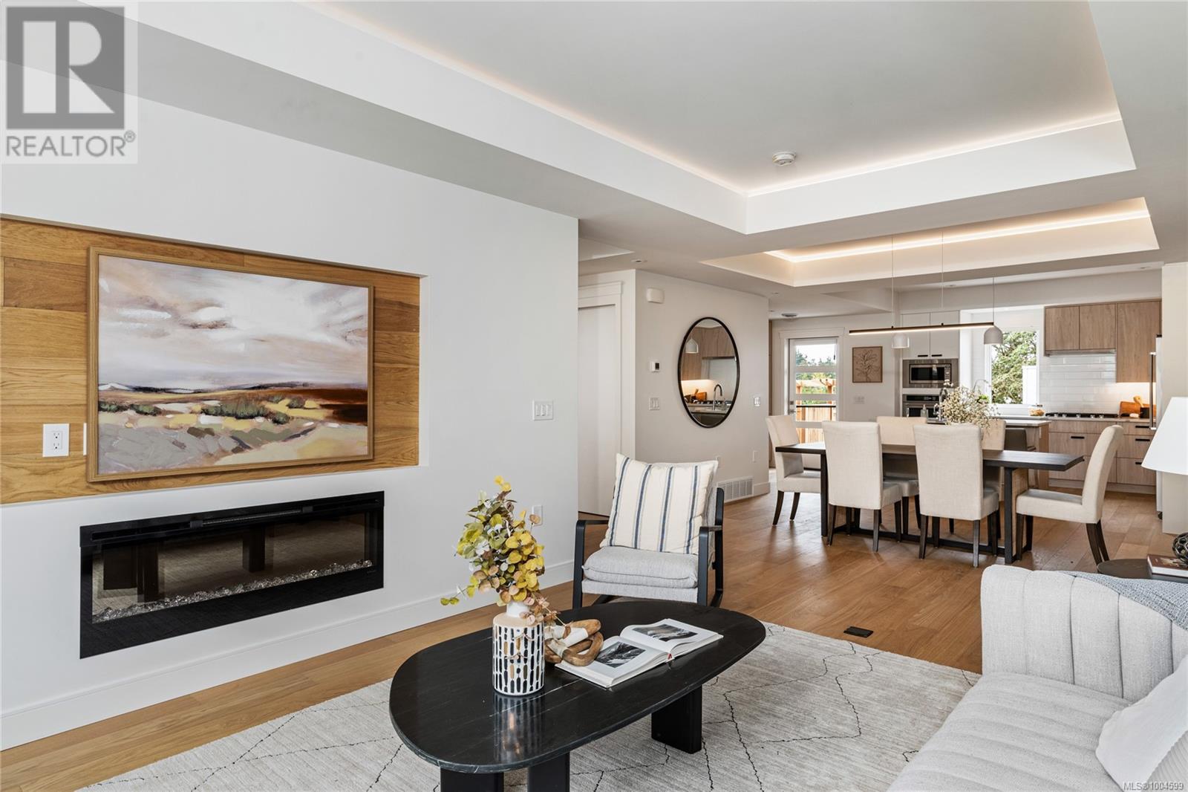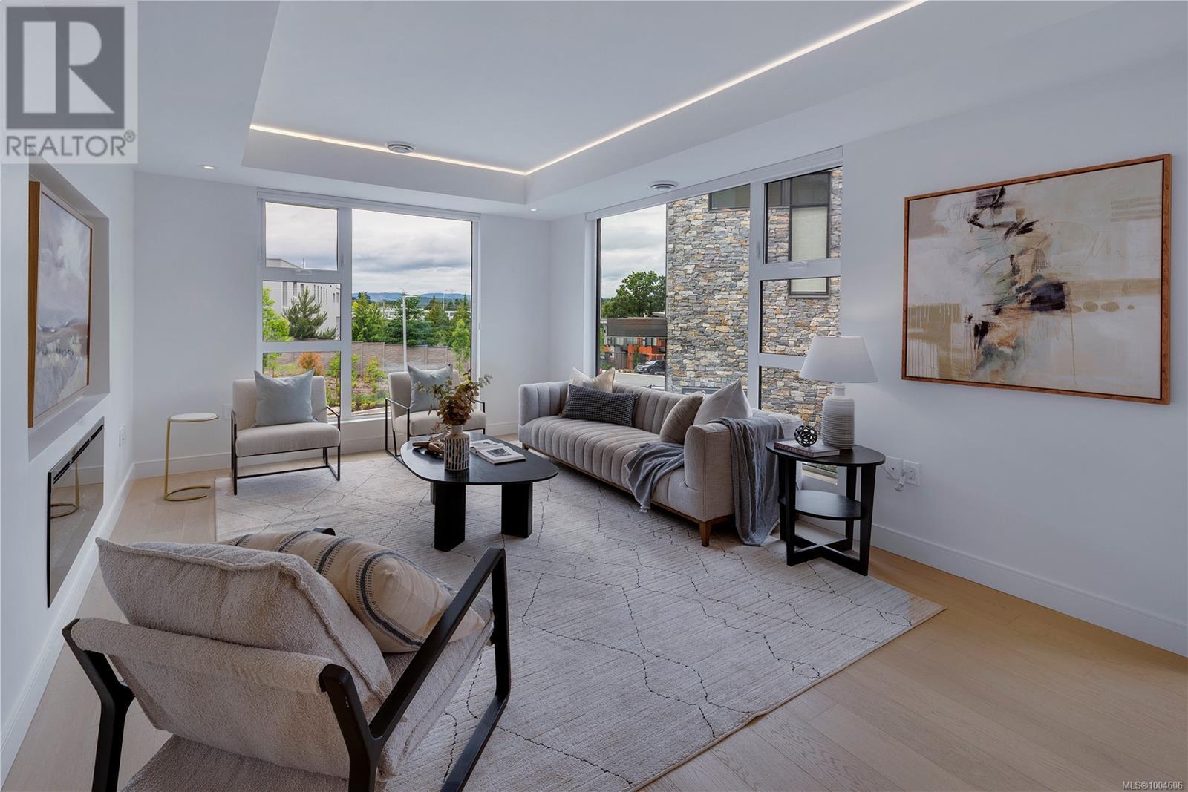5432 Highroad Crescent, Promontory
Chilliwack, British Columbia
QUIET LOCATION on Promontory's Highroad Cr! This beautifully maintained 2,400 sqft basement entry home features 5 bedrooms, 3 bathrooms, plus a spacious rec room on the main that can be used as a 6th bedroom. The fully finished basement with separate entry is ideal for in-laws or extended family. Enjoy a private fenced backyard with a balcony, patio, and hot tub hookup. Ample RV parking adds extra convenience. A perfect family home in a peaceful, sought-after neighborhood"”don't miss this one! (id:57557)
5200 Dallas Drive Unit# 27
Kamloops, British Columbia
Welcome to this lovely and well kept 3-bedroom + den, 2-bathroom home located in the heart of Dallas — where comfort, convenience, and modern living come together seamlessly. The main level features a bright, open-concept kitchen, living and dining area perfect for everyday living and entertaining. The primary bedroom offers a spacious walk-in closet and a private ensuite, complemented by a second bedroom, full main bath and convenient main-floor laundry. Step outside from the living room to enjoy your morning coffee on the private back patio and walk straight in from the garage into the kitchen. Downstairs, you'll find a large rec room perfect for entertainment or an at home gym, a bedroom, den (could become 4th bedroom), storage room and the basement is roughed in for a third bathroom. Brand new air conditioner and solar panels installed in 2022. Single car garage and two parking spaces out front of the home. Perfectly situated just 15 minutes from Downtown Kamloops, this home offers easy access to everything you need including restaurants, hiking trails, grocery stores, schools and easy highway access! With an onsite playground just steps away, it’s an ideal spot for families. Don’t miss your chance to view this lovely home! Contact us today to schedule your private showing. (id:57557)
156 Joseph St
Victoria, British Columbia
JUST LISTED in the heart of Fairfield! This charming and versatile 1912 legal triplex beautifully blends timeless character with modern opportunity—offering exceptional flexibility for today’s lifestyle. Nestled just steps from the iconic Dallas Road waterfront, this residence sits proudly on a nearly 6,000 sq ft lot in one of Victoria’s most sought-after neighbourhoods. This three-level character home features three fully self-contained suites, each with its own private entrance. Whether you’re looking to support multi-generational living, generate strong rental income, or explore future development potential, this home offers remarkable versatility. The architectural charm is evident throughout, with coffered ceilings, classic hardwood floors, rebuilt original-style chimney, and elegant built-ins that speak to the craftsmanship of a bygone era. The top-floor suite is a bright, tree-lined retreat complete with a sunny home office and private deck—a perfect perch for morning coffee or quiet work-from-home days. The lower-level suite provides a spacious, updated 1-bedroom layout, ideal for extended family or tenants. Thoughtful upgrades have been made over the years, including a newer roof, upgraded perimeter drains, fresh exterior paint, and that rebuilt chimney to maintain structural integrity and curb appeal. A west-facing backyard adds to the appeal, offering sunshine, privacy, and room to grow. There’s bike storage, concrete parking, and even the potential to stratify or add a garden suite (buyer to verify with the City of Victoria). This is a rare chance to own a classic Fairfield property with significant income potential and lifestyle flexibility. Whether you're a savvy investor, an extended family, or someone who dreams of living steps from the ocean with options to grow—this is one to see. (id:57557)
156 Joseph St
Victoria, British Columbia
JUST LISTED! Charming 1912 legal triplex blends character & opportunity just steps from Dallas Road. Set on a nearly 6,000 sq ft lot, this 3-level character home offers three self-contained suites—each with private entry—making it ideal for multigenerational living or investment. Notable features include rebuilt chimney, coffered ceilings, hardwood floors, & elegant built-ins. The upper suite enjoys treetop views, a bright home office, & private deck; the lower level offers a full 1-bed suite. Thoughtful updates include a newer roof, rebuilt chimney, upgraded perimeter drains & fresh exterior paint. With a west-facing backyard, bike storage, concrete parking, and the potential to stratify or add a garden suite, this is a rare opportunity to own a classic Fairfield residence with great income potential and lifestyle flexibility. (id:57557)
20 4253 Dieppe Rd
Saanich, British Columbia
JUST LISTED: Welcome to Paragon Parc Living—this luxurious 3-bedroom, 4-bathroom townhome boasts over 2250+ sqft in a quiet community surrounded by mature homes. This end unit features contemporary West Coast design with soaring rooflines, stone and wood accents, transom windows on front main and upper level, as well as side windows on main and upper floors. The main floor offers 9' ceilings, floor-to-ceiling windows, and a gourmet kitchen with quartz counters, stainless appliances, a wall oven, gas cooktop, and an oversized island. The layout includes a cosy yet spacious living room with a fireplace, dining room, kitchen, office nook, and a powder room. Upstairs, find the primary suite with a walk-through closet and a luxurious 5-piece ensuite, plus two additional bedrooms, a main bath, and a laundry room, all with vaulted ceilings reaching 13'. The lower level has an 8' ceiling with a media room and a fourth bathroom, ample storage, and a utility closet. Notable features include radiant floor heating, remote blinds, garage with remote glass panel door, EV charger outlet, and a backyard patio backing onto green space. Built by award-winning White Wolf Homes, this townhome comes with a full New Home Warranty. Don’t miss your chance to call this exceptional property home! (id:57557)
16 4253 Dieppe Rd
Saanich, British Columbia
PARAGON PARC Luxury Living presents this stunning 3-bedroom, 3-bathroom, over 2000 sq ft townhome with living room, dining room, media room, and office nook, all nestled in a serene park-like setting surrounded by mature single-family homes. The contemporary West Coast design shines with soaring rooflines, elegant stone and wood accents, and striking transom windows. The main floor showcases floor-to-ceiling windows, coffered ceilings, and beautiful hardwood floors and stairs. The gourmet kitchen is a chef's dream, featuring quartz countertops, premium stainless steel appliances, a wall oven, gas cooktop, oversized island with eating bar, and a sleek linear fireplace that enhances the open-concept dining and living areas. A thoughtfully designed office nook and powder room complete this level. Upstairs, the luxurious primary suite includes a spacious walk-through closet and a spa-like 4-piece ensuite, while two additional well-sized bedrooms, a main 4-piece bathroom, and a convenient laundry room round out the upper floor. The lower level offers a versatile media room, rough-in for a potential 4th bathroom, a storage room, utility closet, and interior access to the insulated garage, which is pre-wired for an EV charger. Notable high-end features include radiant in-floor heating, remote-controlled blinds, custom closet organizers, high-quality fixtures throughout, hot water on demand, and an efficient HVAC system. Outside, enjoy your private backyard and patio backing onto lush green space with a tranquil water feature, along with access to the community park and garden plot. Built by award-winning White Wolf Homes, this townhome combines luxury living with modern comfort and comes with a Full New Home Warranty for ultimate peace of mind. (id:57557)
9 4253 Dieppe Rd
Saanich, British Columbia
NEW LISTING! Experience elevated living in this executive end-unit townhome at Paragon Parc, crafted by award-winning White Wolf Homes. Offering over 2,386 sq ft of refined, contemporary space, this 3BD/3BA residence is a rare blend of luxury, privacy, and comfort—perfectly nestled in a quiet Saanich East enclave surrounded by mature homes and green space. Striking West Coast design with soaring rooflines, oversized windows, and premium finishes throughout. The main level showcases 9’ ceilings, a stunning gourmet kitchen with quartz counters, deluxe KitchenAid appliances, gas cooktop, built-in wall oven, oversized island, and walk-in pantry. The open-concept living and dining area features a cozy gas fireplace, office nook, and stylish powder room—ideal for entertaining or daily life. Upstairs, a spacious and light-filled primary retreat awaits with vaulted ceilings, walk-in closet, and a luxurious ensuite complete with heated tile floors, floating vanity, and a frameless glass shower. Two additional bedrooms, a full bath, and a well-appointed laundry room round out the upper level. The lower level offers versatile flex space with a media/rec room, ideal for guests, a gym, or home office. Notable features include: radiant in-floor heat, remote blinds, EV-ready garage, driveway, fenced yard with patio, gas bbq hook up, and high-efficiency heat pump for year-round comfort. Residents enjoy access to a beautifully landscaped community garden, children’s park, walking trails, and water features. Located just minutes from shopping, top schools, the airport, and downtown Victoria. Move-in ready with full New Home Warranty. This is Paragon Parc living at its finest. (id:57557)
6160 Genoa Bay Rd
Duncan, British Columbia
A rare offering—this private, custom-designed oceanfront residence offers over 4000 square feet of timeless West Coast architecture, showcasing more than $1 million in premium upgrades since originally built. Thoughtfully designed w 4 beds, 4 baths & 2 laundry, the layout provides both functionality & flow for elevated everyday living. Enter through a dramatic glass-walled foyer w radiant stone flrs. Enjoy an expansive great rm w vaulted tongue-and-groove ceilings, skylights, picture windows, striking floor to ceiling stone fireplace, natural log post & wood beam accents. A chef inspired kitchen; spacious dining rm perfectly positioned against a backdrop of floor to ceiling windows and private views of nature. Notable features: Edge-grain 7’6” fir doors w glass inserts, bamboo millwork built-ins, UV-filtering blinds, glass-panel railings, 2 stone fireplaces. The 600+ sq ft primary bed is a retreat, complete w spa-inspired ensuite, radiant in-floor heat, soaker tub & glass shower. Each generously sized bedrm is designed w comfort in mind— 3 offer private ensuites, ideal for family or guests. High-end finishes include New Zealand wool carpet, sound-insulated walls and ceilings, seismic structural enhancements, radiant in-floor heating, 400 AMP electrical service, Telus fibre, AV integration. The upper portion of the lot is fully serviced w underground armoured power + water, presenting the perfect opportunity to build a guest cottage, studio, or detached garage. Outdoor living is effortless with an almost 800 square foot deck, a patio w hot tub surrounded by mature landscaping, irrigation, a koi pond w pump—all thoughtfully designed for low maintenance living. Parking for a boat, RV & vehicles. Just steps to Maple Bay Marina, the beach, waterfront restaurant, and float plane service. 10 mins to Duncan & short drive to Victoria or Nanaimo. Open House Sunday 11-1 (id:57557)
17 Tenuto Link
Spruce Grove, Alberta
This Beautifull4 bedroom & 3 Full Bathroom HOuse is located in the community of Tonewood. The Main Floor Offers Den/Bedroom ,a Full 3piece bathroom, extended kitchen with quartz countertop ,pantry and a cozy living room with electric fireplace.Upstairs you will get a huge Bonus room with vinyl plank flooring ,3 bedrooms with carpet , 2 washrooms and a STUDY NOOK. Master bedroom has a beautiful feature wall and a 5 piece ensuite washroom. Common washroom Upstairs is a JACK & JILL STYLE;it connects both BONUS room and bedroom with door on each side for shared access. The basement has a separate entrance and awaits your personal touch. YOU CAN CONNECT YOUR PHONE VIA BLUETOOTH TO THE BUILT IN SPEAKERS IN BOTH THE MASTER BEDROOM AND THE LIVING ROOM. (id:57557)
405 20290 86 Avenue
Langley, British Columbia
This exceptional home at Yorkson Park offers 1,774 square feet of thoughtfully designed living space, featuring four spacious bedrooms, two full bathrooms, and a large solarium. One of a kind, it showcases premium upgrades including real wood flooring with acoustical rubber underlay, a custom built-in dining cabinet, and a sleek custom TV unit that blends style with function. The 184 sq. ft. enclosed balcony with retractable solarium glass panels allows for year-round enjoyment, while north-facing mountain views bathe the home in natural light. Additional highlights include air conditioning, upscale finishes throughout, two side-by-side parking stalls, and a secure storage locker conveniently located beside the parking. Don't miss it! Book your showing today. (id:57557)
147 Templevale Road Ne
Calgary, Alberta
Fantastic revenue property in the heart of Temple with a City of Calgary Legal Registered Secondary Suite.This beautifully updated home offers 6 bedrooms, 3 full bathrooms, 2 laundries, 2 hot water tanks, and an upgraded furnace. Both suites are fully self-contained with separate entrances, offering privacy and great income potential. Upgrades include windows, flooring, kitchens, bathrooms, and sound insulation between floors. The main level features a spacious living and dining area with a modern gas fireplace, a stunning granite kitchen with stainless steel appliances, and 4 bedrooms including a primary with ensuite. The legal 2-bedroom basement suite feels bright and open with large windows, an upgraded kitchen, and a spacious living/dining layout. Enjoy a double detached garage, multi-car parking pad potential, a sunny west-facing backyard, and great access to 68 Street, McKnight Blvd, and Stoney Trail. A must-see home with exceptional income potential! (id:57557)
841 E Nanton Street
Carstairs, Alberta
This charming bungalow on a spacious corner lot is ready for new owners! If you're searching for a home in a fantastic location with plenty of outdoor space and ample parking, this could be the one. Inside you will find a cozy boot room, a bright and sunny living room with enough space for oversized comfy furniture, 2 bedrooms, a full bathroom and a roomy kitchen! The large primary bedroom was previously two smaller bedrooms that have been modified into one large room, and can easily be put back if more space is needed. The basement supplies opportunity for guests to comfortably stay for an extended period of time if needed since it has it's own kitchenette, another full bathroom and a 3rd bedroom! The basement also has a large rec space for games and movies, laundry area and a small workshop room for hobbies to be done! An added bonus is that this home still possesses some adorable 1950s character throughout! Outside you will appreciate the large backyard, with space for a garden and room to host summer BBQs! If you have vehicles and toys that you currently don't have room for, they will all find a home here! Whether it's in the covered carport, along the side yard or in the oversized driveway, there's plenty of room! You can't beat this location for how easy it is to get in and out of town using Highway 2A to go between towns to the North and South! It's also close to the new grocery store in town as well as the Carstairs golf course and many other great local businesses, and you can watch the kids walk to school while you drink coffee on the back deck! (id:57557)















