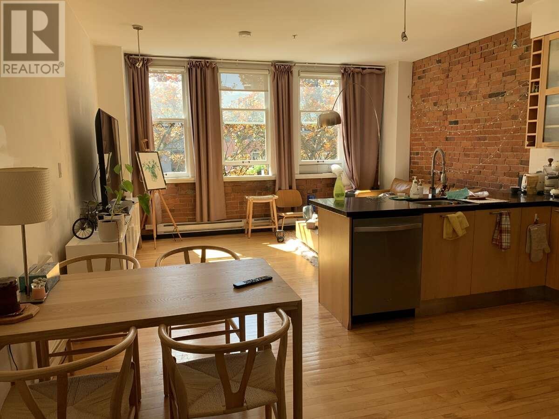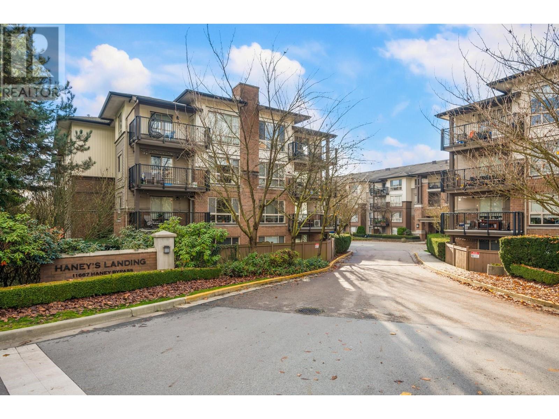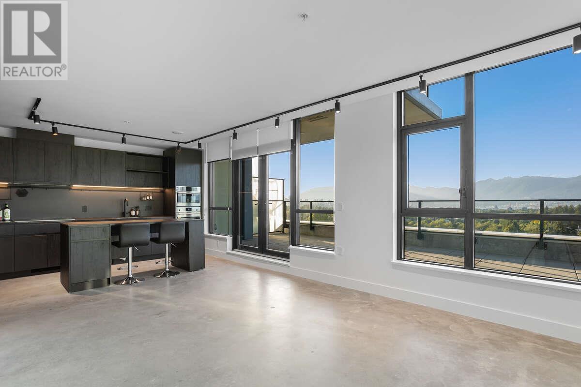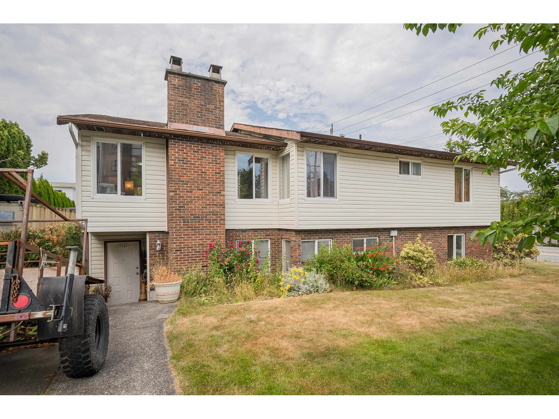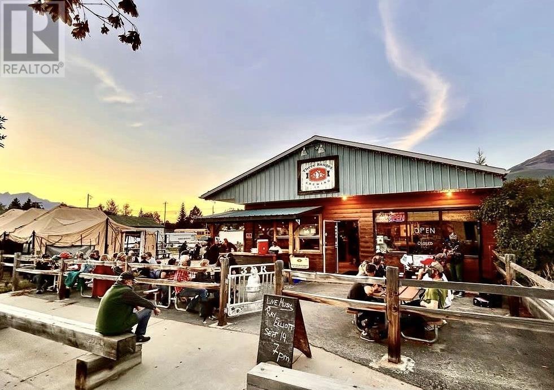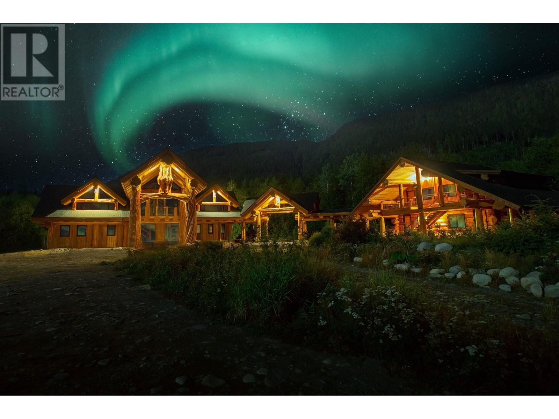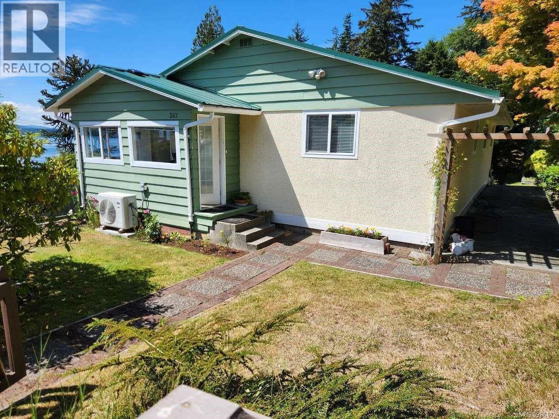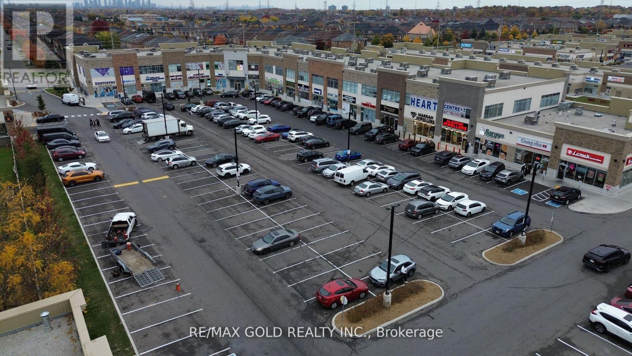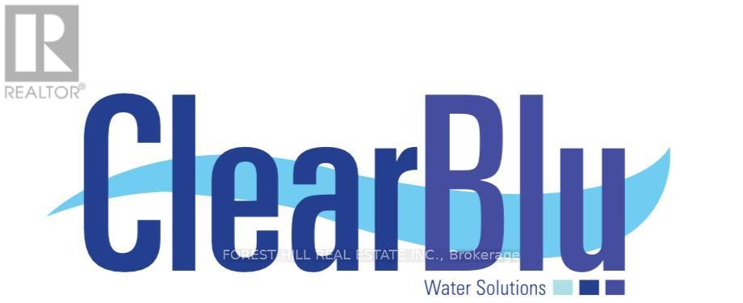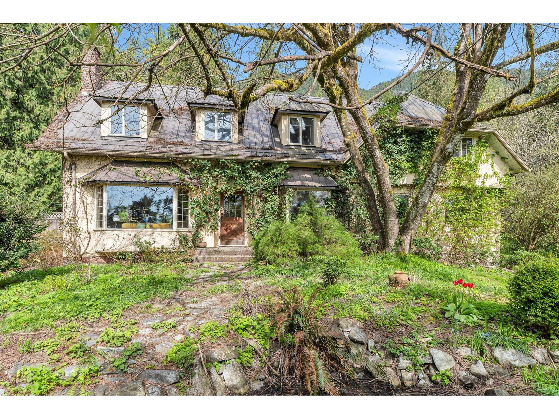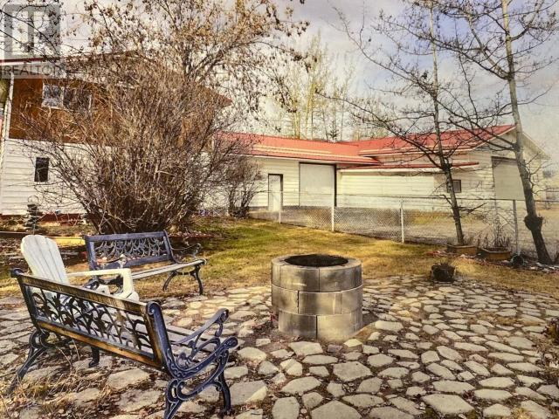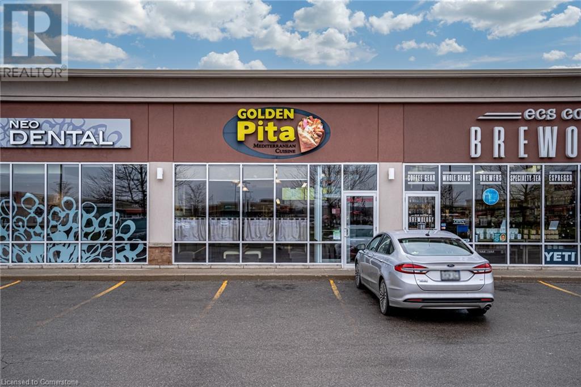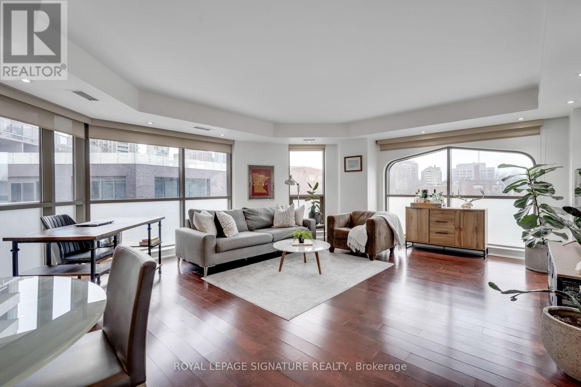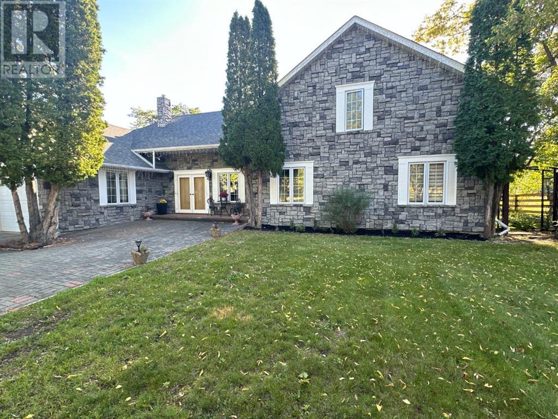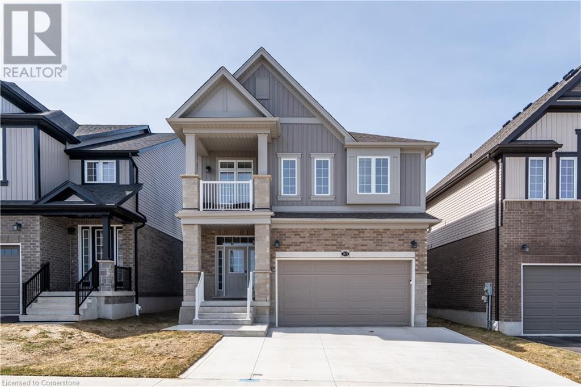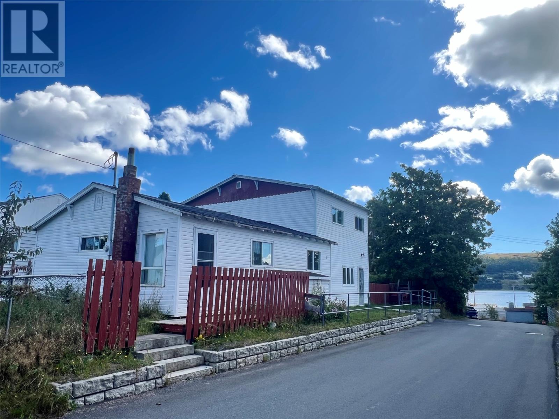403 345 Water Street
Vancouver, British Columbia
For more information, click the Brochure button. Fantastic loft style living in the Greenshields, an architectural restored beauty in the historic and desirable Gastown. This unique boutique building was designed by Alda Pereira with stunning details; 10' ceilings, reclaimed maple floors, sliding glass wall system, stone counters, exposed brick and mortar, chef's gourmet kitchen with complete open concept and in-suite laundry and storage. Located right near transportation hub and in the best Gastown/Downtown location for shopping and key amenities. Currently tenanted. (id:57557)
403 11665 Haney Bypass
Maple Ridge, British Columbia
A great home or a great investment. Nice open concept with a small den that can accommodate an at home office or a space for your computer. Recently painted and new carpets. Granite in kitchen and bathroom. Stainless steel appliances. Extra large balcony that faces a green belt that gives you privacy and keeps the temp down during the summer months. Easy access to the West Coast express and all the amenities of Maple Ridge. One pet welcome under 21". Storage locker and one parking space. Exercise room, amenities room and guest room. (id:57557)
707 3996 Dumfries Street
Vancouver, British Columbia
For more information, click the Brochure button below. Wake up every morning to stunning unobstructed views of North Shore mountains, and city skylines from West Vancouver to Burnaby. The 2 bed, 2 bath and a den residence comes with a unique 418 sq. ft. terrace that gives you an abundance of outdoor space in a modern urban condo. It includes progressive designs, that are functional and sophisticated, built by Cressey Interiors with thoughtful craftsmanship; high-end matte sealed concrete floors, durable surfaces and finishes that stand the test of time. Enjoy the refreshing cooling system, smart home with keyless locks, and built-in pull-out cabinetry. The unit´s underground parking stall is equipped with an EV charger. Incl. 2 underground storage lockers, in-suite laundry & pets allowed. (id:57557)
15589 17 Avenue
Surrey, British Columbia
INVESTOR ALERT - Spacious l/2 Duplex on corner lot with 3 bedrooms up and 3 bedrooms down (above ground) Great revenue property. Great location - with Loads of Potential! PROPERTY DOES CONTAIN UNAUTHORIZED ACCOMMODATION PROPERTY MUST BE SOLD IN CONJUNCTION WITH 1713 156TH STREET (R2992008) (Strata Lot 2) (id:57557)
14026 273 Road
Fort St. John, British Columbia
Tucked away at the end of a country road lies a beautiful 2100 sqft 3bed/2bath custom Lindal home with attached garage. The kitchen, overlooks a yard full of wildlife, and features a huge marble island with built in gas range, wall ovens, an antique cookstove and the centrepiece of the house, a massive double side stone fireplace. Windows throughout the home allow the natural light of nature into the home leaving it bright and airy. A full 1/4 section with a creek running through offers miles of hiking/skiing and quadding along with easy access to kayaking/fishing at Beaton Park. With just a short drive to FSJ and access to the school bus, you have peaceful seclusion without sacrifice. (id:57557)
1160 5th Avenue
Valemount, British Columbia
Step into ownership of a community-driven craft brewery in the heart of Valemount's downtown. Three Ranges Brewing (est. 2013) isn't just a brewery, it's the local gathering place where camaraderie flows as easily as the beer. From families with kids to friends catching up & coworkers unwinding, everyone is welcome here. The taproom & patio have a combined 100 seat capacity offering a warm and exciting atmosphere year round. An expansion was completed in 2023 to lock-up stage for a new brewhouse. Once brewing equip is installed production capacity is projected to increase by 5,000L/month. Nestled in the picturesque town of Valemount, Three Ranges benefits from a prime location - 120km SW of Jasper & 250 km N of Kamloops. Surrounded by stunning natural beauty & renowned for world class outdoor recreation, Valemount is one of the most tight-knit & welcoming communities in BC. This is more than a business-its a cornerstone of the town's social life & a rare opportunity to be part of something truly special! (id:57557)
17727 E 16 Highway
Terrace, British Columbia
Own one of the World's most Extraordinary Beautiful Wooden Castle's in the BC rainforest, on your own 130 acre peninsula on Skeena River with a 1 minute walk to World renowned Salmon & Steelhead fishing. This Wooden Castle is a Magnificent piece of art designed by a sophisticated family of artists. Built & featured by Timber Kings with old growth hand selected red & yellow cedar logs you enter through a one of a kind carved front door, you step onto a Brazilian Blue Azul granite slab, then Black Galaxy granite tile floors with a white quartz pebble river running throughout to an 11th-century Fireplace from Burgundy, FR. Quality antique furnishings to 5 star European workmanship throughout providing flawless comfort and Artistic Beauty. Little Wolf could easily be a private family acquisition, Corporate retreat, or expand the resort utilizing the 10 acres of RC Commercial zoning, marketing world-class Trophy fishing, Heliskiing, etc.as a world Class tourism destination. 1 1/2 hour flight from Vancouver BC. (id:57557)
0 Riverview Crescent
Woodstock, New Brunswick
Vacant residential building lot located in a great family neighborhood in the heart of Woodstock. Nestled in the corner lot of a cul-de-sac this would be a very quiet spot to build your dream home within town limits. (id:57557)
367 Pine St
Alert Bay, British Columbia
For more information, please click Brochure button. Enjoy the stunning south-west panoramic view from the living room, dining room and kitchen of this well kept, upgraded home. Look across the Broughton Strait to the mouth of the Nimpkish River on Vancouver Island. Watch the boats go by, it's different every day! The self-contained main floor has a light and airy floor plan with maple floors through most of the house. The kitchen boasts good counter space, a skookum hood fan, & lots of cupboards incl. 10 deep roll-out drawers. An adjacent built-in upright freezer with appliance storage above it leads to the main floor laundry with a tall cabinet for supplies. The bathrooms have seen upgrades in recent years, tub, shower, soft-close taps. Three good-sized main floor bedrooms, master with an ensuite bathroom. The tiled front porch has a lawnmower shed beneath it. There are three heat sources: heat pump (2022/2023) baseboard heaters (2009) and a backup woodstove. New metal roof in 2022. There is an 8’ high unfinished walk-out basement with a newer wide side door and screened vinyl windows. The original overhead door has been decommissioned. Roughed-in plumbing was added in the basement when the underfloor sewer lines and copper water lines were renewed all the way out to the municipal connection in 2013. The lots total .325 acres (approx. 116’ x 121’) and a recent survey of the double lot is available. All measurements are approximate. (id:57557)
222 Franklin Street
Outlook, Saskatchewan
Seize this business opportunity with this fully renovated building! The design on one side of the building was to suit the previous Vet Clinic, which has rooms which have great flexibility for a multiple office space with reception area. There is a shower in the clinic side which adds flexibility to the tenants that it would appeal to along with a garage door to bring in deliveries or other options. The other side of the building offers a potential long term tenant. This building is conveniently located with high visibility, making it an ideal investment. Call today for your own personal tour today. (id:57557)
238 - 3465 Platinum Drive
Mississauga, Ontario
" 1 ROOM FOR RENT * Are you Looking for a Prime Commercial Office Unit for For Lease in Ridgeway Plaza -Mississauga ? This office situated in a high-traffic, newly developed plaza at the corner of 9th Line and Eglinton Ave, offers excellent exposure and is surrounded by a variety of businesses and restaurants. The space is ideal for a range of business types, providing an excellent opportunity to establish your presence in a growing and thriving business community. Don't miss the chance to secure a spot in this bustling location perfect for your new, current, or future business. (id:57557)
3 Knollridge Street
Caledon, Ontario
ClearBlu Water Solutions Inc., is a highly reputable and established turnkey water treatment business serving the GTA for over 12 years. The company holds an exclusive subcontract with a major industry brand, providing consistent, year-round installation and service to a loyal client base of over 500 residential and commercial customers. ClearBlu specializes in top-tier systems such as Kinetico and Clack, with work performed by a mix of in-house technicians and subcontracted professionals, offering both scalability and operational flexibility. The sale also includes a retail e-commerce platform catering to trade professionals at wholesale pricing- currently underutilized and primed for growth, as well as, $25,000 worth of stock. With a strong foundation, proven revenue, and significant potential for expansion into new markets and online sales, this is a rare opportunity for industry professionals, investors, or companies looking to grow within the water treatment sector. (id:57557)
11069 Brooks Road
Mission, British Columbia
Spellbinding 9-acre forested private sanctuary with 7-bedroom family home ready to be restored to its former glory! Ideally situated on a no-through road & with large frontages for access on 3 sides, the entire acreage is flat & usable, and to walk the grounds is to step into a storybook: majestic cedars & well-spaced mature growth abound; trails; orchards; wild gardens and ponds to be reclaimed with a little attention. Choose to: set up a farm, live off the land, raise a family in nature, run a home business, take the value from the trees ($150k) in whole or in part, or just enjoy it as is! The home needs work but has great bones & 2,600+ sq ft of living space-great opportunity for builders or those ready to trade a bit of sweat equity for their own dream acreage! (id:57557)
175 Sycamore Street
Whitehorse, Yukon
Looking for a unique property in Porter Creek? This residence sits on .4 acres and is just under 1900 sq feet on two levels. Boasting 3 bedrooms, 1.5 baths, large kitchen with generous storage and a dining area just past entry. Oversized living area at back of home with main floor flexi room currently used for sewing, but could also be a family room. Side entry into large porch with room for storage and freezers etc, ½ bath, and laundry. Upper level with 3 bedrooms, full bath and den. Bonus for the home handyman as there is approx. 2,400 sq feet of shop space and a 240 sq ft office. The shop has a concrete floor, drywall & plywood walls. Property is on city water but has own septic. Plenty of potential! (id:57557)
3320 Boulton Road Nw
Calgary, Alberta
Luxury Living in Brentwood – Calgary’s Premier Community! Welcome to Introducing 3320 Boulton Road NW – a beautifully crafted, brand new home nestled in the desirable Brentwood community. Designed as the personal residence of the builder-owner, no detail has been overlooked in this exquisite 7-bedroom, 5.5-bathroom home that spans over 3,630 sqft of upscale living space. Additionally, the home features a legal basement suite with its own private entrance, ideal for extra income or family living.The exterior of this home is a perfect blend of modern design, showcasing a striking combination of brick and Hardie board, complemented by thoughtful landscaping and architectural lighting. Step inside, and you’re welcomed by a spacious living room with impressive 19-foot ceilings, creating an open and airy ambiance. A custom gas fireplace with a stone surround adds a touch of elegance, while the chef-inspired kitchen, complete with a 10-foot island and quartz waterfall countertops, is an entertainer’s dream. High-end appliances and a dining nook with unique wall paneling and a dry bar elevate the space.A private hallway leads to a versatile bedroom/office with its own ensuite, ideal for multigenerational living, along with a convenient 2-piece powder room on the main floor. Upstairs, a bright bonus room with glass railings offers a flexible space, while the second floor features two luxurious primary suites, each with stunning ensuites that include floor-to-ceiling tiles and in-floor heating for a spa-like experience.The fully developed basement, with 9-foot ceilings, includes a legal suite with its own separate walk-up entrance. This suite features two bedrooms, a full bathroom, and a kitchen with shaker-style cabinetry and modern appliances – a fantastic mortgage helper! The remaining basement area is roughed-in for plumbing, offering endless opportunities for customization.The home is equipped with three furnaces, ensuring optimal heating on all three levels. Outside, the backyard features two single-car garages, meeting Calgary’s requirements for a legal suite, plus a lush lawn perfect for relaxation.Located just steps from the Brentwood LRT station, Brentwood Village, Northland shopping center, and top-rated schools, this home offers unparalleled convenience. The University of Calgary is only a 5-10 minute drive, and Crowchild Trail is easily accessible for quick commutes.This is an exceptional opportunity to own a premium property in a prime location. Schedule your private showing today! (id:57557)
1172 Wilson Street W Unit# 3
Ancaster, Ontario
Well established turn key restaurants opportunity in Ancaster, serving Middle Eastern cuisine for the past 10 years. Very loyal clientele & LLBO licensed! Located in a busy plaza area with plenty of parking and close proximity to Longo's, LCBO, Tim Hortons & other established brands. Excellent exposure and high traffic area. Seating inside for 40 people. Do not go direct. 5 year lease with option to renew (August 31st, 2022 renewed). Base rent $3,922 + TMI $1,497 (id:57557)
411 - 3 Mcalpine Street
Toronto, Ontario
Your dream city suite awaits! Welcome to Suite 411 at 3 McAlpine St, offering over 1,000 square feet of thoughtfully designed living space in the heart of Yorkville. The spacious layout is made for functional living, featuring a foyer entrance, a large open-concept living and dining area, and a kitchen that's both practical and open to the main space. The large windows throughout allow plenty of natural light to filter in. The oversized bedroom easily fits a king-sized bed with room to spare, while the semi-ensuite bathroom includes both a bathtub and a separate stand-up shower. There is lots of storage space and the overall layout feels more like a home than a condo. Located in the boutique Domus residence, this pet-friendly and well-managed building offers excellent amenities, including a gym, party/meeting room, guest suite, seasonal BBQs, concierge, bicycle, car wash and visitor parking. It is steps away from Yorkville's top dining experiences, trendy cafes and luxury shopping boutiques. Both subway lines are within walking distance, making commuting throughout the city a breeze. Look forward to enjoying the best of city living with many of Toronto's top destinations nearby including Royal Ontario Museum, Art Gallery of Ontario, Casa Loma and more. Whether you're a first-time buyer, downsizer, or seeking a stylish city base, this suite checks all the boxes. (id:57557)
11905 91 Street
Peace River, Alberta
Distinctive and Different...Behind the white fence and down the Private Driveway you can see the yard full of trees, hedges and you will find this Beautiful four bedroom, 3 bath custom home. From the butler's pantry to the updated kitchen you will be right at home and ready to entertain in the extra large living room c/w vaulted ceilings, gas fireplace and natural light from the large windows. The primary bedroom offers a large ensuite with a corner jet tub, large shower and walk in closet. The primary bedroom is located on the main floor as well as one other bedroom. Moving upstairs you will find two more bedrooms, large study/Rec. Room and a bathroom. Moving outside there is gardens everywhere a fire pit just ready for the fall evening bond fires. You can enjoy the sound of the river from the backyard morning or night. This is a home that has so much to offer and needs to be viewed to be appreciated. So call today to book your Private Viewing. (id:57557)
765 Autumn Willow Drive
Waterloo, Ontario
Located in the Vista Hills community in Waterloo, this spacious Activa built, Net Zero Ready home boasts a thoughtfully designed living space. Absolutely stunning design with high-end finishes! This home offers 3 bedrooms, 3.5 bathrooms, convenient second floor laundry, and a mudroom on the main level off the garage. Your open concept main floor will surely impress with light hardwood flooring throughout, large windows overlooking your backyard with no rear neighbours and a gorgeous kitchen with taller upper cabinets giving you plenty of storage, and gleaming quartz countertops. The basement is fully finished with a spacious rec-room, full 3-piece bathroom, ample storage, taller ceilings, and larger windows. Just a short drive to all your amenities like Costco, The Boardwalk, Canadian Tire, great schools, University of Waterloo and Wilfred Laurier. Don't miss out on this opportunity to call this your home! (id:57557)
75 Erie Avenue
Brantford, Ontario
75 Erie offers approximately 2700 of retail commercial space in a well-positioned central Brantford location. The property supports a range of uses, including storage, convenience retail, seasonal pop-ups, and other short-term businesses. This opportunity is ideal for tenants seeking flexible occupancy with a maximum lease term of two (2) years. Ownership will also consider month-to-month agreements, making the space suitable for temporary operations, pilot locations, or project-based use. (id:57557)
47 Clipper Lane
Clarington, Ontario
First Time Offered By Original Owner! Discover This Stunning, Modern Home Just Steps Away From The Lake Perfect For Peaceful Walks And Scenic Views. Featuring 5 Spacious Bedrooms And An Open-Concept Layout With Soaring 9-Foot Ceilings, This Home Is Designed For Both Comfort And Style. Enjoy The Ambiance Of Interior And Exterior Pot Lights And The Security Of 24-Hour Surveillance Cameras. A Sleek 3-Panel Sliding Glass Door At The Rear Of The Home Brings In Natural Light And Connects Effortlessly To The Outdoors. The Professionally Finished Basement, Completed By The Builder With Over $50,000 In Upgrades, Includes A Generous Bedroom And A Modern 3-Piece Bathroom Ideal For Guests Or Extended Family. Don't Miss This Rare Opportunity To Own A Beautifully Upgraded Home In An Unbeatable Location, Right Off Highway 401! (id:57557)
1628 Vancouver Blvd
Savary Island, British Columbia
Welcome to paradise! Panoramic ocean views on 1.44 acres for an incredible value! Accordion doors, provide a seamless transition from the indoors to the sundeck overlooking the Salish Sea and the mountains of Vancouver Island. The stunning post and beam construction offers vaulted ceilings, a double sided wood-burning fireplace, spacious modern kitchen & dining area. 6-burner Bertazzoni Range, quartz counters, 22 cubic ft. stainless steel fridge & a La Scalla Butterfly espresso bar. With over 2000 ft of wrap around windows and patios, the indoor-outdoor living concept seamlessly blends the interior and exterior spaces, allowing you to enjoy the ocean breeze and the sights and sounds of the island. The property has a workshop with roughed in plumbing, a newly completed modern guest cabin with full kitchen, bathroom and outdoor shower. 10 minute walk to the white sandy beaches. Make it your seasonal family retreat or year-round residence. Live Cyber tours available. (id:57557)
1687 Perth Rd
Campbell River, British Columbia
This prime 2-acre commercial parcel, zoned C4, offers unmatched versatility for a wide range of business ventures. Located just minutes from town, it provides easy highway access, making it a convenient and a strategic location. The lot has been prepped with some initial work already completed, and its flat, level terrain is ready for development. Whether you’re looking to establish retail, office spaces, industrial projects, or something else, this property lends itself to endless possibilities. Don’t miss this chance to secure a valuable commercial space with this lot with limitless potential. (id:57557)
13-15 College Lane
Harbour Grace, Newfoundland & Labrador
If you are looking for an opportunity to add to your investment portfolio or turn it into your own, be sure to check out 13-15 College Lane located in Harbour Grace which has the convenience of town water and sewer services. There is an attached single story dwelling that was once used as a store in it's earlier days, and was formerly used as an apartment space. This unit has a dug-out partial basement and could either be repaired or demo'd with the possibly for that area to be used as a driveway space with the town's approval. The two-storey building sits on a concrete slab and the main floor consists of a kitchen, dining room, living room, bathroom, laundry area and sunroom, with the upstairs having 3 bedrooms and a large sitting area at the top of the stairs. The home has a 200 amp electrical service with a fuse panel. (id:57557)

