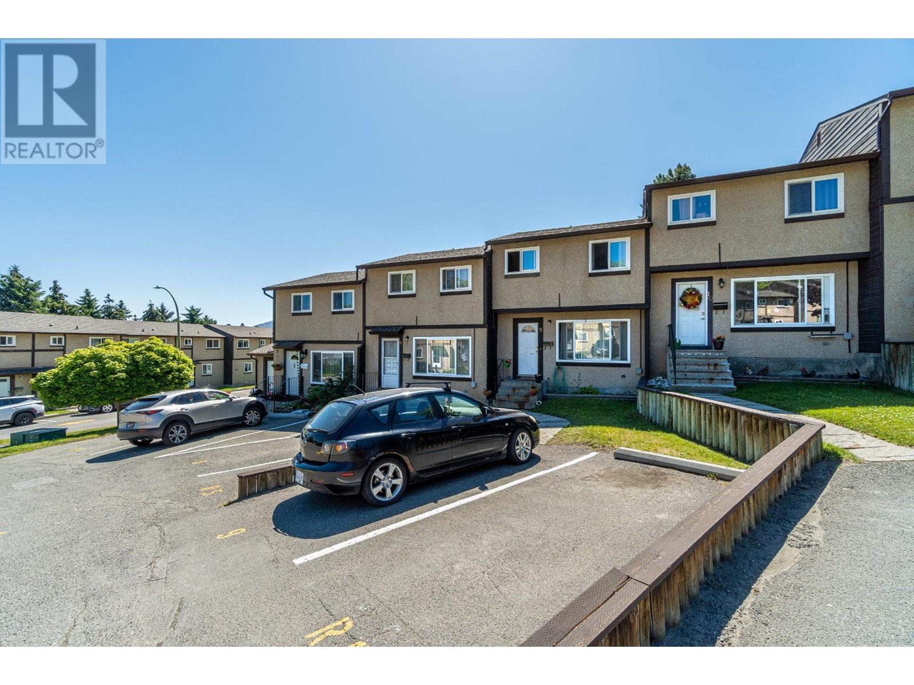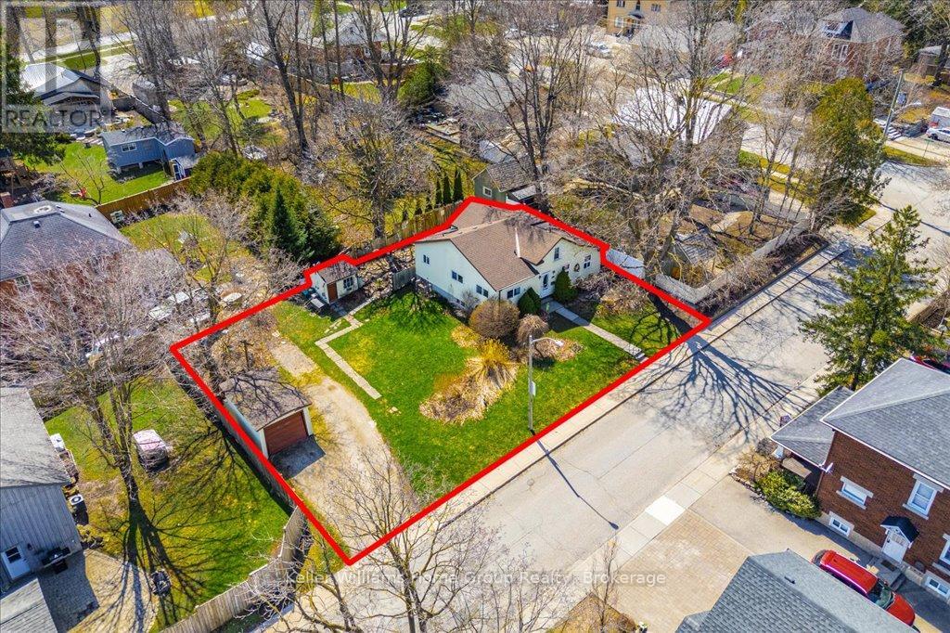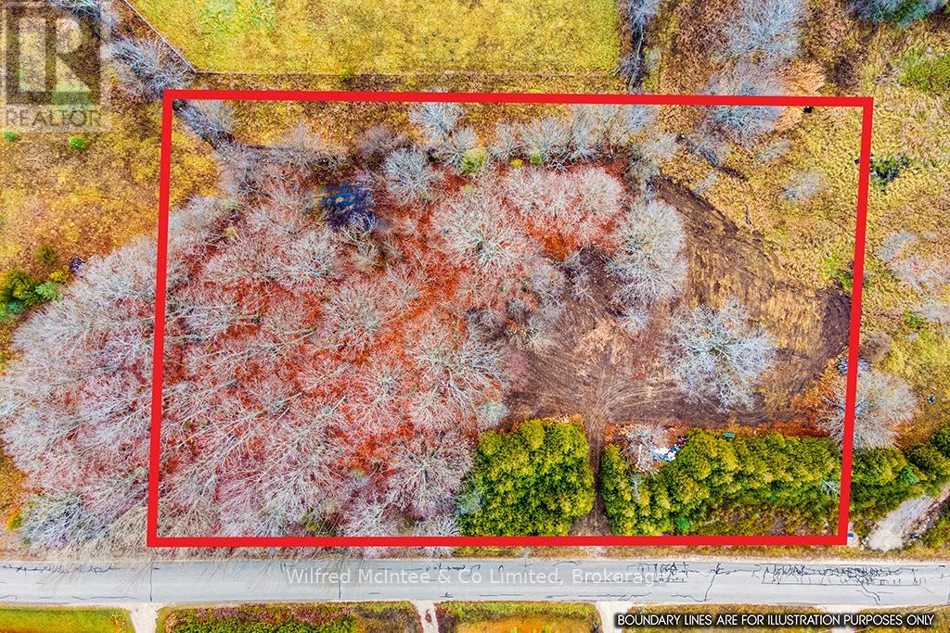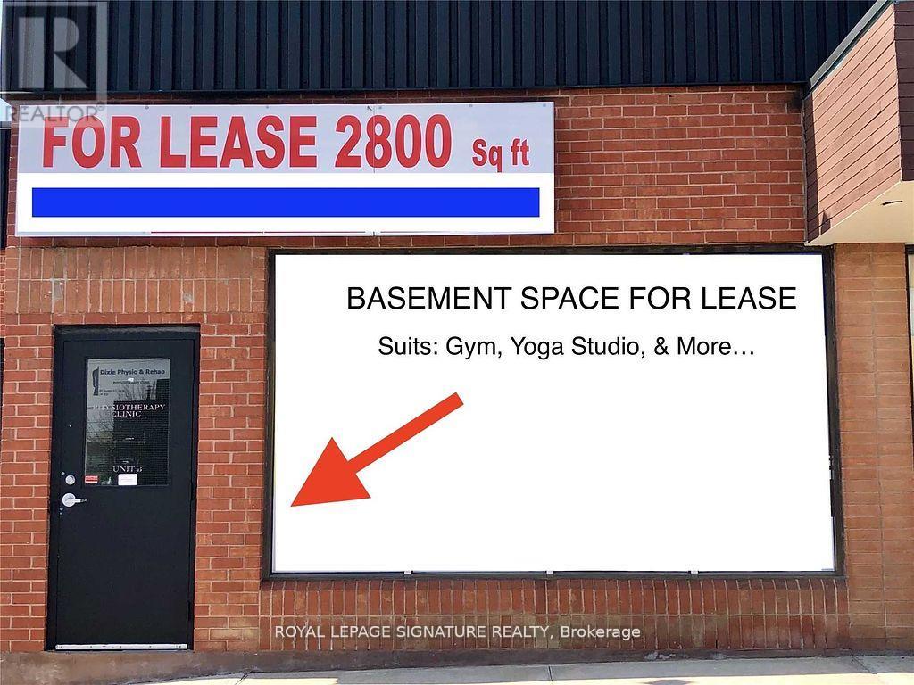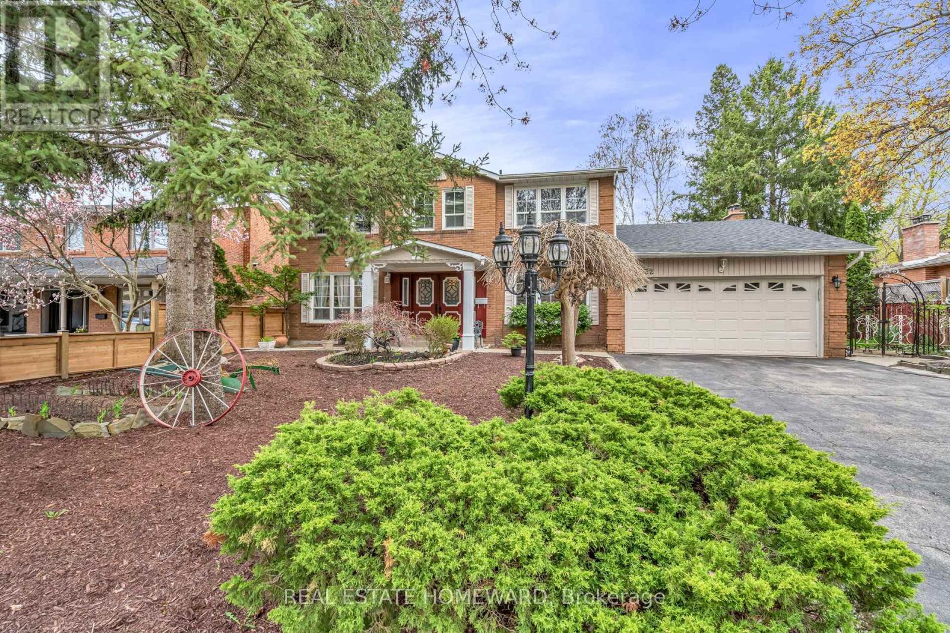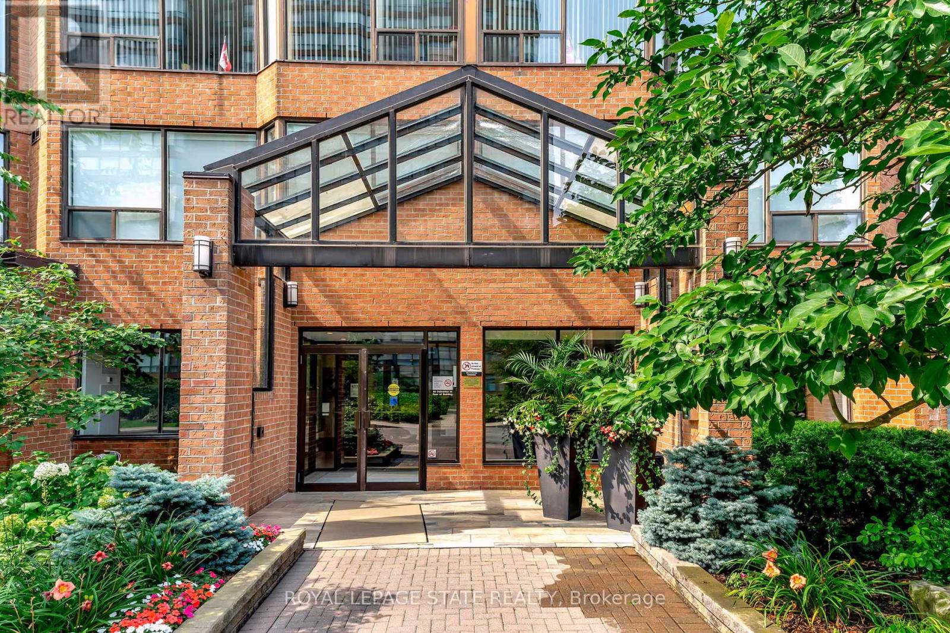262 Johnston Road
Centre Hastings, Ontario
The Ideal Combination of Tranquility and Convenience. This pristine 2-acre lot offers an ideal setting for your dream home, combining tranquility with convenience. Located just 15 minutes from Tweed and 20 minutes from Belleville, the property is surrounded by mature trees and natural beauty. A gentle hill enhances the serene atmosphere, providing the perfect backdrop for your new home. Ready for development, the lot comes equipped with a drilled well and hydro at the lot line.Thoughtful additions, including partial fencing, a gated entrance, and an established driveway, ensure easy access. Outdoor enthusiasts will enjoy nearby nature trails, and families will appreciate the convenience of a school bus route and garbage/recycling services. Key Features: Property taxes to be assessed, Karst Assessment completed, Conservation Authority Approved. Don't miss this rare opportunity to create your own private retreat in a peaceful, well-situated location. Start building the lifestyle you've always dreamed of today! (id:57557)
1605 Summit Drive Unit# 9
Kamloops, British Columbia
This 3 bedroom, 2 bathroom townhome is on the market and ready for its next chapter! With solid bones and room to grow, it’s the perfect canvas for a first time buyer, investor, or anyone looking for a home with great value in a sought after neighborhood. Inside you’ll find a practical layout that offers bright living and dining spaces with access to a private deck and a functional kitchen. The upper floor is home to three bedrooms and a full 4pc bathroom. The basement expands your options with a spacious rec room, second 3pc bathroom, laundry and a convenient wet bar nook. With tons of room to customize, it's ideal for family or multi use living. Located in desirable Sahali, you're close to schools, recreation, transit and shopping. With reasonable strata fees and flexible policies, this is a smart choice for both homebuyers and investors. (id:57557)
665 Cook Road Unit# 365
Kelowna, British Columbia
ORIGINAL OWNER, FIRST TIME ON THE MARKET! Very well maintained and upgraded 3 bedroom, 3 bathroom, 1534 sq ft home in the highly desirable Somerville Corner development in the Lower Mission of Kelowna. Fresh interior paint provides a clean palette for your color choices with numerous recent improvements and replacement items makes this home ""move in"" ready! 2025 New hot water tank and interior paint; 2024 New Vinyl fence east side; 2023 New high efficiency gas furnace and air conditioning, leaf filters upper and lower gutters; 2022 New Patio awning; Various years other items include hot tub, fridge, quartz counter tops, dishwasher, electric range and microwave, with tile and hardwood floors. No age restrictions and 2 pets with no size restrictions make Somerville Corner the ideal family neighborhood. Close to schools, the Mission Greenway, the H2O centre, shopping and it's just steps to the beach! Quick possession possible, call your realtor now! (id:57557)
255 Provost Lane
Centre Wellington, Ontario
Location, location, location. Attention all 1st time Buyers, Investors and Developers. This 3 bedroom, 1.5-storey home, offers a layout full of character and functionality. Set on a wide lot with endless potential for outdoor living, gardening, or future expansion. Located in a family-friendly neighborhood in downtown Fergus, youll love being just steps from schools, shops, restaurants and all the amenities of downtown. Inside, the home features a bright and welcoming main level with a well-sized living area, kitchen, dining room and convenient main-floor bedrooms. The upper level offers additional space, perfect for hobbies and your home office. Don't miss out on this amazing opportunity. (id:57557)
Ptlt 16; Part 2 16r6350 Sideroad 5
Chatsworth, Ontario
Great 2 acre building lot with easy access to Hwy 6. Treed boundary for privacy, on a paved road with clean A1 zoning. Create your dream home on this relaxing parcel, which offers a blend of rural beauty with an easy commute to Owen Sound, or south on Hwy 6 or Hwy 10 to the GTA. (id:57557)
4 Ravine Road
St. Catharines, Ontario
Welcome to 4 Ravine Road—your cozy bungalow retreat in the heart of St. Catharines! Located on a quiet dead-end street with no rear neighbours, this charming 2-bed, 1.5-bath home offers bright, functional living space. The interior features warm finishes, detailed trim work, and a sun-filled living area that feels like home the moment you step inside. Ideal for first-time buyers, downsizers, or investors looking for comfort and low maintenance in a well-established neighbourhood. Enjoy the deep 120-ft lot backing onto green space, with a private backyard oasis complete with a hot tub, pergola, and space to relax or entertain. A stunning crabapple tree and covered front porch add curb appeal and charm. Park up to 3 cars in the private driveway. You’re just 6 minutes to the Pen Centre, 8 minutes to Niagara College, 11 minutes to Brock University, and have easy highway access. Downtown dining, OHL hockey, and live shows are only minutes away. This one checks all the boxes! (id:57557)
99 Molozzi Street
Erin, Ontario
A Brand-New Freehold end unit Town house Located At The Crossroads Of Wellington Road 124 & 10th Line & Erin Township Side Rd 15. This is Really Stunning 4-Bedrooms & 3 Washroom Residence. A Spacious Open-Concept Main Floor With 9' Ceiling, Where A Gourmet Kitchen, Featuring Gleaming Quartz Countertops & Custom Cabinetry, Awaits. Sun-Drenched Layout Is Ideal For Both Relaxing And Entertaining, Creating A Welcoming Atmosphere With A Seamless Flow. Upstairs, 4 Generous Sized Bedrooms Offer Both Comfort And Style, Including Ensuite Bathroom. Nestled In A Friendly, Family-Oriented Neighborhood, You'll Find Minutes To Top-Rated Schools, Charming Parks, And A Variety Of Local Amenities Just Moments Away. It's A Perfect Blend Of Contemporary Elegance And Small-Town Warmth In The Scenic Village Of Erin, Ontario. Don't Miss Out On The Chance To Make This Exceptional Property available for lease Is A Beautiful Town In Incredible \\"Wellington County\\" Around 80 Kms Northwest Of Tor (id:57557)
Unit 1b - 801 Dundas Street E
Mississauga, Ontario
Basement Lower Level Retail Space For Lease!!! Join The Exciting Tenant Mix Of Tim Horton's, Restaurants, Medical, Dental, Pharma &Retail Stores. Located In The Vibrant Dundas Strip, One Of Mississauga's Hottest Retail Markets. Many Uses Allowed. Perfect For: Gym, Dance/Ballet Studio, Yoga, Spa, Tutoring, Escape Room, Etc. Buyer/Buyers Agent To Verify Zoning/Uses, Square Footage & All Other Details. **EXTRAS** (See Floorplan Attached) - Shell Space Includes 2 Washrooms Rough-In, Shower Rough-In, Built-Out Perimeter Offices, Boardroom, Kitchen Rough-In. Don't Miss This Opportunity To Locate Your Business In This Vibrant Plaza!!! (id:57557)
39 Aberdeen Crescent
Brampton, Ontario
Welcome to 39 Aberdeen Crescent.This charming two-story home features a spacious layout with three generously sized bedrooms and an invitingeat-in-kitchen with quartz countertops. The main floor boasts an open-concept design and a large living room filledwith natural light, thanks to the bay window. You'll also find a separate dining room and an upgraded kitchen equipped with stainless steel appliances. The kitchen, dining room, and living room are all enhanced with pot lights.Pot Lights are also installedin all three second - floor bedrooms. Upstairs, the second floor has three spacious bedrooms and two full bathrooms. The primary bedroom includes a three- piece ensuite and large walk in closet. The Two additional bedrooms feature walk in closet and big windows and share a second full sized bathroom. Enjoy a fully fenced yardwith no sidewalk-making snow shoveling easier. Conveniently located close to schools, public transit and parks.A must-see property-ready for you to move in and make it your own! (id:57557)
102d - 6870 Goreway Drive
Mississauga, Ontario
Welcome to the vibrant Malton Medical Centre at the high-traffic intersection of Goreway Drive and Derry Road in Mississauga, Ontario. We are offering multiple ground-floor units sized approximately 1200, 662, and 914 square feet for lease, ideal for a wide range of permitted uses under E2 zoning. These versatile spaces are perfectly suited for professional and business offices, labs, rehab clinics, personal service establishments (such as spas and wellness clinics), financial institutions, convenience stores, and even restaurants. Surrounded by high-rise residential towers, Westwood Square Mall, Newton Grove School, and Malton Wildwood Park, this well-established centre experiences high pedestrian and vehicular traffic. Enjoy exceptional connectivity and visibility, with Pearson International Airport just minutes away. Whether youre expanding your healthcare practice or launching a new retail or service venture, this is an unmatched opportunity in one of Malton's most dynamic commercial hubs. Lead Ready Unit is also available for X-ray, MRI, CT, and dental purposes. (id:57557)
2032 Shannon Drive
Mississauga, Ontario
Discover this beautifully maintained home on a quiet, tree-lined street in one of Mississauga's most prestigious and sought-after neighbourhood. Located in the desirable Mississauga Gulf Club area, this home offers exceptional convenience with top-rated schools (including the University of Toronto Mississauga), scenic parks and nature trails, hospitals, and quick access to major highways. Set on a generous 71 ft x 108 ft lot with an impressive 80 ft rear width this property boasts a private backyard oasis complete with a large entertainers deck and charming gazebo. Inside, you're welcomed by a spacious foyer with double-door entry. The main floor features elegant marble, ceramic, and hardwood flooring throughout. The freshly painted foyer, hallway, and combined living/dining rooms are enhanced by timeless chair rail moldings. Expansive picture windows fill the principal rooms, den, and kitchen with natural light. French doors lead into the living and family rooms, each with its own fireplace. A convenient ground-floor laundry room includes a walkout to the backyard deck, as does the dining and family rooms. Upstairs, you'll find four generously sized bedrooms, including a primary suite with an ensuite bath and a large walk-in closet. The finished basement offers tremendous flexibility with a spacious rec room, two bathrooms, two additional rooms (perfect for a bedroom, office, or gym), a kitchen, and a separate entrance through the garage. Ideal for an in-law suite or multi-generational living. This home blends the charm of suburban living with comfort, space, and a strong sense of community perfect for growing families or anyone seeking a tranquil yet connected lifestyle. (id:57557)
1610 - 1270 Maple Crossing Boulevard
Burlington, Ontario
Welcome to effortless living in this beautifully maintained 1 bdrm condo perched on the 16th floor, offering partial lake views and an unbeatable location just a short walk to downtown Burlington and Spencer Smith Park. This Sun filled unit features an open-concept living and dining area with expansive windows that flood the space with natural light. The modern white kitchen provides clean lines and ample storage, while the versatile sunroom/den adds the perfect space for a home office or a reading nook. Enjoy the convenience of in-suite laundry, underground parking, and an array of upscale amenities including an outdoor pool, tennis and squash courts, a fully equipped gym, and concierge service. With its vibrant community and walkable location, this condo offers the ideal blend of comfort, style and convenience. (id:57557)


