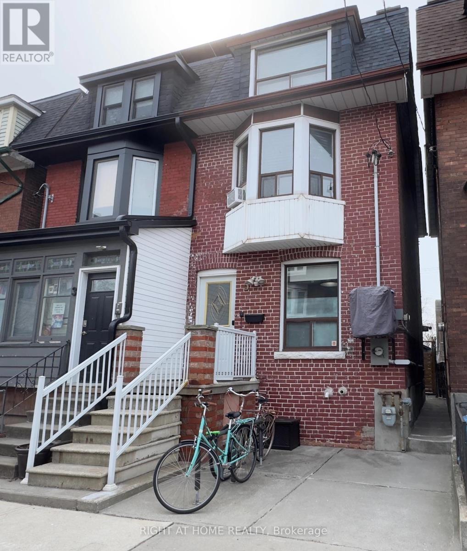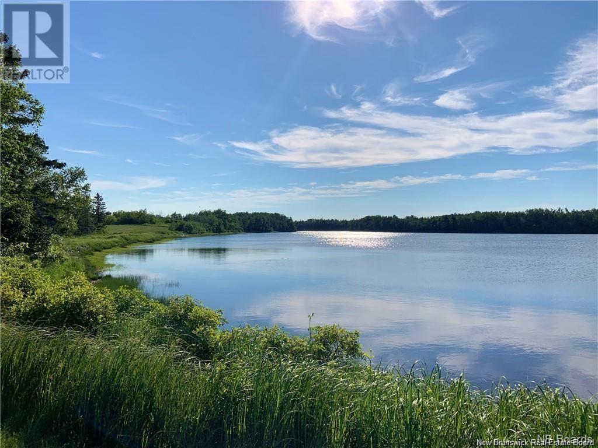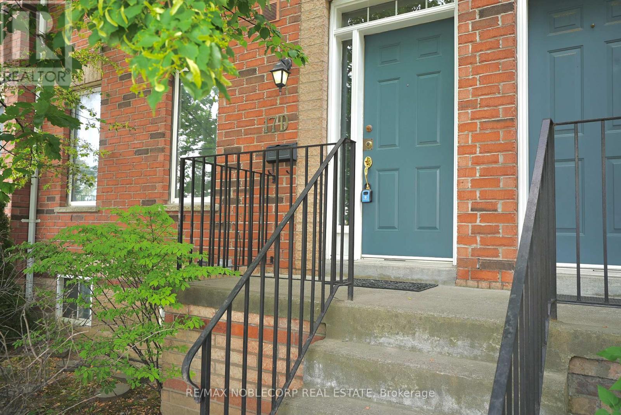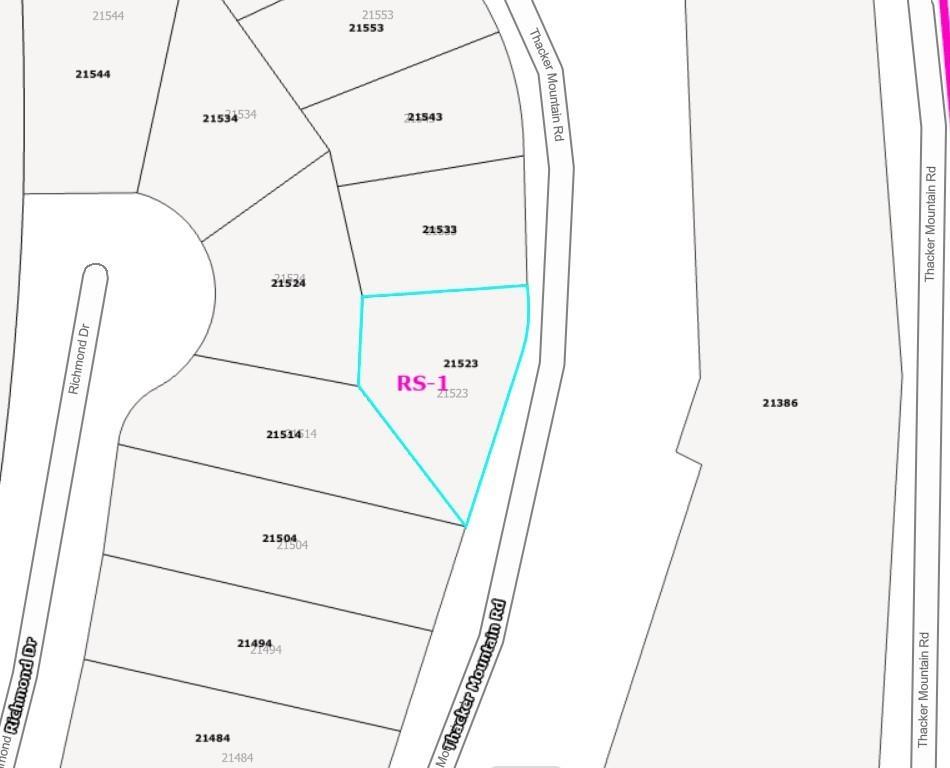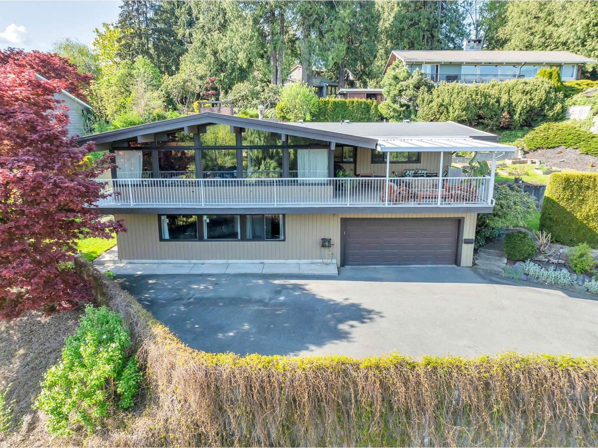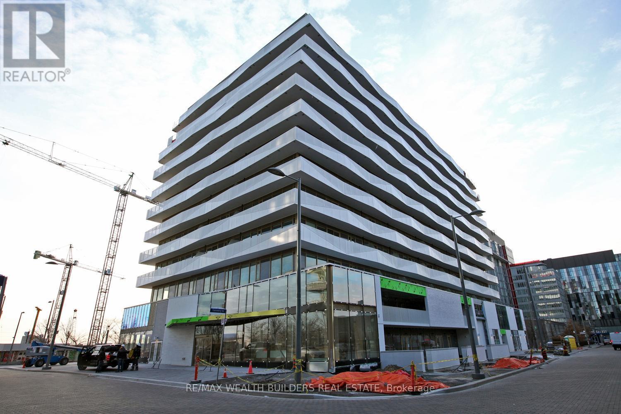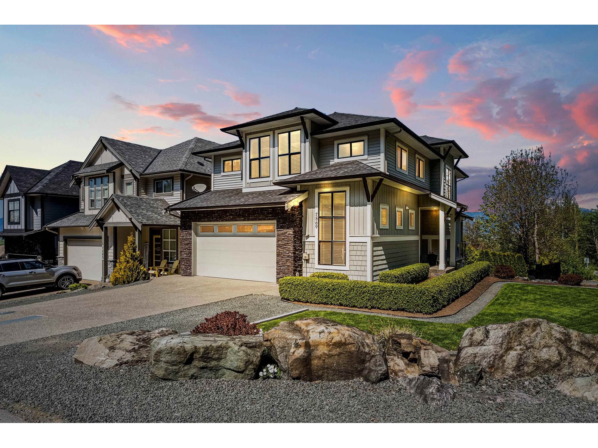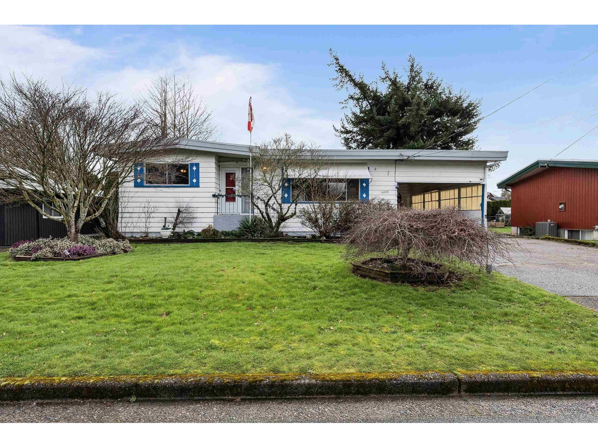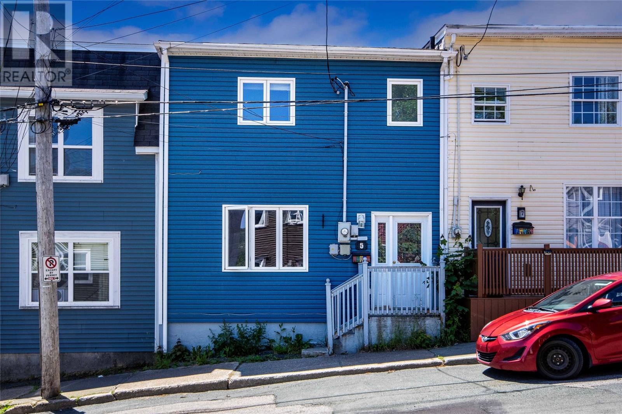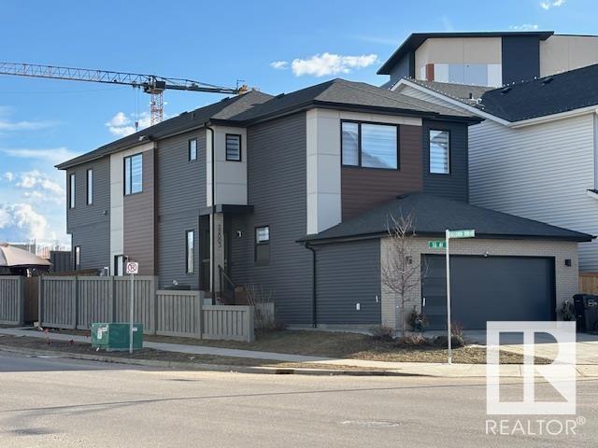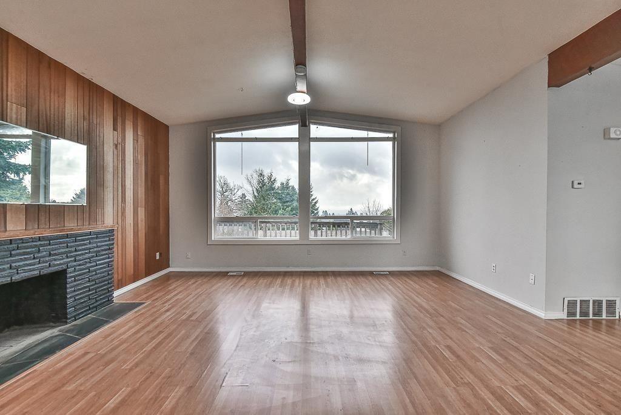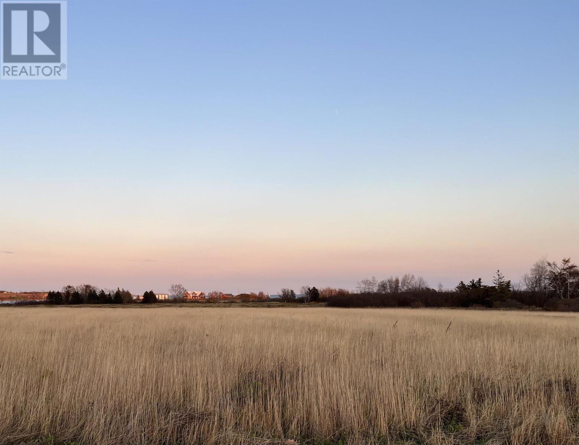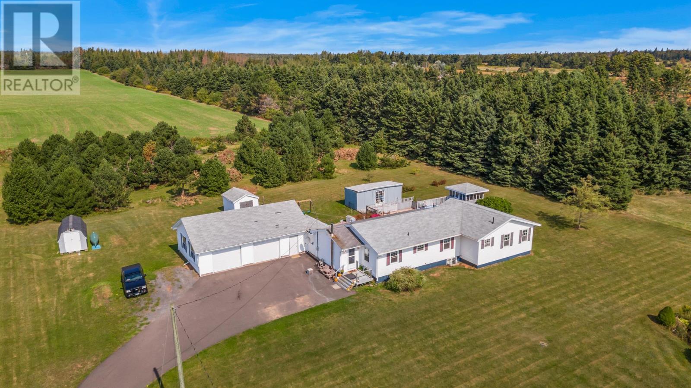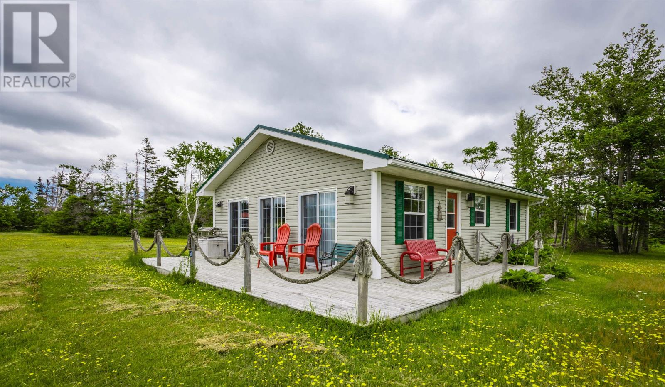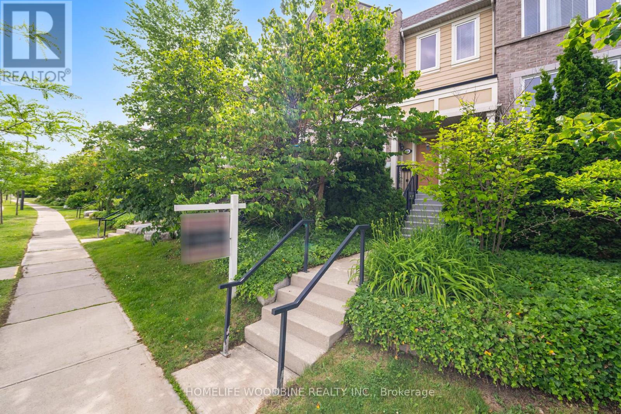117 John Stewart Drive
Cole Harbour, Nova Scotia
Welcome to 117 John Stewart Drive, Cole Harbour! This 3 bedroom 2 bath split entry has so much to offer! Upper level has the well appointed kitchen, dining room with patio door leading to your private back deck, living room with bamboo floors and a newer heat pump for both heating and cooling. Two bedrooms and a full bathroom completes this level. The lower level has a huge rec-room with newer flooring, large 3rd bedroom, 2nd bathroom and a laundry room with a walkout making this level ideal for a in-law suite. Outside youll notice the large lot, paved driveway with an additional driveway for added convenience and a well built shed on a concrete pad! Location is key as you are steps away from great schools and all amenities! (id:57557)
502 - 500 St Clair Avenue W
Toronto, Ontario
Stunning on St Clair! Step into this spacious split two bedroom + two bathroom layout & be wowed by its floor-to-ceiling windows, soaring ceilings & tasteful finishes. Offering 900 Sq Ft of functional living space, an open concept kitchen equipped with a breakfast bar, granite countertops, full-size stainless steel appliances & ample storage. Enjoy two walk-outs onto your very own balcony, fitted with balcony decking, from the living room & primary bedroom. The primary bedroom also boasts a large walk-in closet & three-piece ensuite bath with extra large shower! The second bedroom won't disappoint being approx. 13'x11' (as per builder floor plan) with a large window & closet. One underground parking spot is also included! 500 St Clair Ave W is home to a wide array of amenities including visitor parking, a sauna, gym, indoor pool, outdoor terrace with BBQ's & more! Suite 502 is freshly painted, crisp, clean, & move-in today! (id:57557)
2212 - 82 Dalhousie Street
Toronto, Ontario
This stunning 2-bedroom, 2-bathroom residence combines modern elegance with urban convenience. Designed with a chic, neutral palette, the unit features a sleek open-concept layout and upscale finishes throughout. The kitchen is a culinary showpiece with a sophisticated herringbone backsplash, integrated appliances, and contemporary cabinetry.Floor-to-ceiling windows flood the space with natural light and offer breathtaking city views including a direct sight line to the iconic St. Michaels Cathedral.Ideally located just steps from Ryerson University (Toronto Metropolitan University), the University of Toronto, and George Brown College, with seamless access to TTC subway and streetcar lines. You're also minutes from the Eaton Centre, Yonge-Dundas Square, and an array of shops, restaurants, and cultural hotspots. Residents enjoy premium amenities including 24/7 concierge service, a fully equipped gym, an outdoor lounge, and moreoffering the perfect blend of luxury and lifestyle in the heart of downtown Toronto. (id:57557)
23 Pitcairn Crescent
Toronto, Ontario
Charming Ranch-Style Bungalow in Victoria Village! Nestled on a quiet, highly sought-after street in one of the best pockets of the neighborhood, this spacious home backs onto a lush ravine, offering incredible privacy and natural beauty. Featuring a double car garage and a walk-out lower level, the home includes an additional kitchen, bedroom, family room, and games room, perfect for extended family living or entertaining. Enjoy hardwood floors throughout, a large sunken main floor family room with stunning ravine views, and a fully finished basement with double patio doors that open to an interlocked backyard that truly feels like a private cottage retreat. Surrounded by parks, trails, and ravines, you'll love the walking and biking paths that create a serene, picturesque environment. Located in Victoria Village, this home offers the perfect balance of suburban tranquility and urban convenience. Discover the charm of this rare oasis where nature and city living meet in perfect harmony. (id:57557)
23 Rothmere Drive
Toronto, Ontario
Situated where Wanless Park meets Lawrence Park, 23 Rothmere Drive offers an exceptional opportunity on a premium 75' x 94' south-facing lot. The home features 3+2 bedrooms, 3 bathrooms, and two fireplaces, with expansive picture windows that fill the space with natural light. The main level includes an updated kitchen with custom cabinetry, granite countertops, and stainless-steel appliances, a spacious living and dining area with a wood-burning fireplace, and a sun-filled den with a walkout to the private backyard. The lower level, with a separate entrance, features a second kitchen and a large recreation room, offering excellent potential for an in-law suite or additional living space. Located just steps from Wanless Park and Toronto French School (TFS), minutes to the Granite Club, Crescent School, and Sunnybrook Hospital, this home is ideal for families seeking top-tier education, recreation, and convenience. Yonge Street, public transit, and a variety of parks and shops are all within easy reach, providing a balance of urban accessibility and residential charm. (id:57557)
3317 - 70 Temperance Street
Toronto, Ontario
Location! Location! Location I N D X Luxury Condo In The Heart Of Financial District. Bright And Spacious 2 + Den Unit In Immaculate Condition. Spectacular North Views Of City Hall And The Toronto Skyline. Steps To City Hall, Eaton Centre, Subway, The Path, U Of T, Ryerson, George Brown, Hospitals And All Other Amenities. 9' Ceilings. Tons Of Natural Light With Floor To Ceiling Windows. Designer Kitchen With Integrated Appliances. 5 Star Amenities. (id:57557)
806 - 390 Cherry Street
Toronto, Ontario
Welcome to The Gooderham, set in the heart of Torontos celebrated Distillery District. This bright 1-bedroom plus den suite features a spacious east-facing balcony with incredible sunrise views. The efficient layout offers an interior bedroom, a modern bathroom, and a compact den thats perfect for a desk or work-from-home setup. Enjoy access to top-tier amenities including an outdoor pool, sauna, BBQ area, gym, and yoga studio. With the TTC right at your doorstep, getting around the city is effortless. Furniture shown in the photos can stay or be removed to suit your needs. (id:57557)
2210 - 1 Yorkville Avenue
Toronto, Ontario
Live In Toronto's Most Luxury Address, 1 Yorkville! Bright And Spacious 1 Bedroom With Floor To Ceiling Windows. Built-In Appliances With High-End Finishes. Top Of Line Amenities: 24Hr Concierge, Gym, Outdoor Pool, Cold/Hot Plunge Pools, Spa Lounge, Steam & Sauna Rms, Private Cabanas, Aqua Massage Serv's, Top Floor: Outdoor Theatre, Bbq/Dining, Fire Pit Lounge, Multi Media & Party Rms. Unbeatable Location. Steps To Upscale Shops & Restaurants Of Bloor Street & Yorkville Village, Hazelton Lanes, U Of T, Ramsden Park, Royal Ontario Museum & Four Seasons Hotel & Subway Station! (id:57557)
5 Parr Street
Toronto, Ontario
Former multigenerational home that has been thoughtfully renovated and updated to have three separate living spaces. Three kitchens total with two above grade. This is a landlords dream (fully tenanted the potential income is $100,000+ per year) or the perfect purchase for a homeowner who wants to get into the real estate game, but have their tenants help pay the mortgage. Recently upgraded electrical panel (200 amp service), furnace, roof and brand new third floor heating and cooling unit (Mitsubishi ductless mini split). Fully detached studio/workshop with its own electrical panel, heating and cooling. Could be a home gym, home office or hobby room. If you love to bbq, have friends over and be outside, the dog friendly, and recently landscaped backyard is a dream come true. On a hidden one way street, minutes from the hustle and bustle of Dundas West or the peaceful Dufferin Grove. The basement is currently a separate unit but could easily be rejoined with the main floor to expand and combine the living spaces. Come check out this gem. Owner can facilitate rental of parking spot from neighbour across the street upon request. (id:57557)
1116 - 942 Yonge Street
Toronto, Ontario
Exceptional Studio Suite Nestled in the Popular Yorkville Annex area. The building is like an oasis within the city enclosed in a gated front entrance area, with lush foliage and trees. The Full Expansive Windows with its postcard perfect views over the city illuminates lots of natural light and city nite time views. Great use of space, Compact Kitchen with Stainless Steel Fridge and Built-in Dishwasher, Stove, Separate Laundry area with Stacked Washer and Dryer. One car UNDERGROUND PARKING is INCLUDED in this rental. One of the BEST locations in the city, steps to Yorkville and all it offers, access to TWO Subway Stations. Rosedale and Bloor/Yonge Station. Good walking score, U of T, Shopping areas of Rosedale and Yorkville. Building offers 24/7 concierge services, Visitor Parking, Gym, Roof Top deck/garden. and Meeting Room. Great Location with Yorkville and Rosedale at your door. No Smoking and NO Pets. Lease term can be longer. (id:57557)
1407 - 33 University Avenue
Toronto, Ontario
Welcome to Empire Plaza. A true landmark in the heart of downtown Toronto, offering a timeless sophistication with its Art Deco inspired architecture and distinguished reputation. This beautifully renovated 2 plus-bedroom, 2-bathroom residence offers 1,584 sq. ft. of meticulously designed living space a rare find in todays condo market. Step into a home where space, comfort, and character take centre stage. The unique layout features graceful curves and architectural angles, a welcome departure from the predictable boxy floor plans of newer builds. Enjoy A generous open concept living area with floor-to-ceiling windows, dining room and a sun-filled solarium perfect for reading or relaxing. A spacious, well-appointed kitchen with generous granite countertops, a breakfast bar and an abundance of storage, another rarity in todays market. A primary suite complete with a walk-in closet and 6-piece ensuite with Jacuzzi tub . Enjoy the convenience of premium parking, close to the elevator on the first residents level. An oversized locker Approx 30 X 8' including extra ensuite storage. Notably, this building was constructed with enhanced attention to soundproofing and acoustics, offering a quiet and peaceful retreat from the downtown bustle, an exceptional feature not often found in newer high-rises. The distinguished Empire Plaza is a residence of substance ideal for those seeking a central, secure, and elegant lifestyle. The building offers a gym, 24-hour concierge and security, a rooftop garden, visitor parking, and all-inclusive maintenance fees (including all utilities). Walk Score: 100/100 classified as a Walkers Paradise, just steps from the Financial and Entertainment Districts, PATH, TTC, 3-minute walk from St Andrew Subway, Rogers Centre, CN Tower, Scotia Bank Arena, GO, convenient UP service to airport, theatres, shops, and restaurants This home is perfectly positioned for those who value convenience, quality, and character. Matterport Video available. (id:57557)
519 - 55 Mercer Street
Toronto, Ontario
Landlords open to Student & New immigrant profiles as well. Big City, Big Dreams, Enjoy urban living in this exquisite 1-bedroom, 1-bathroom, 1-locker unit at 55 Mercer, nestled in the vibrant heart of Toronto's Entertainment District. The modern designed layout features an open-concept kitchen, elegantly equipped with built-in appliances and sleek quartz countertops. Located close to the Rogers Centre, CN Tower, and Union Station. Experience an elevated lifestyle with access to a wealth of building amenities, including 24hr concierge/security, a state-of-the-art gym. (id:57557)
1272 Ryan Street
Moncton, New Brunswick
OPPORTUNITY IS KNOCKING WITH THIS 7.2 ACRE PROPERTY. The house and garage are fenced in 0.4 acres (zoned R2), while the remaining 6.8 acres are zoned Rural Residential, offering incredible possibilities for future development or just privacy for your family. AVAILABLE TO VIEW CALL TODAY! ONE OF A KIND COZY HOME, LARGE DETACHED GARAGE PLUS 7.2 ACRES IN THE CITY! Prime Moncton North Location! This one-of-a-kind property is situated in Moncton North, near new schools, daycares, and the bustling Ryan Road corridor. The beautifully updated home features 2 bedrooms and 1.5 bathrooms, with a modernized kitchen, dining room, living room, and a 4-piece bath on the main level. The finished lower level offers a spacious games room, a 2-piece bath, and ample storage. The paved driveway leads to the 30x26 detached garage and is perfect for car enthusiasts or provides additional storage & utility space. Nestled on 7.2 acres of partially treed land with trails, this property is perfect for hiking, snowshoeing, and outdoor adventures. With endless development potential, whether youre looking to build, invest, or simply enjoy the space, this property is a rare find. ...Don't miss this opportunity to own a versatile property in a highly desirable area. Contact today to learn more and schedule a viewing! (id:57557)
1 Acre Hatty's Hideaway (Off Rte 117)
Black River Bridge, New Brunswick
Welcome to Hatty's Hideaway in beautiful Black River Bridge New Brunswick. Nestled at the back of a lush green pasture you'll find this lovely approx 1 acre +/- lot along the waters edge. Currently the lot is one large parcel of land and the seller at his expense will be paying to have the lot surveyed prior to closing and the seller at the sellers expense has already built the private deeded access road for all of the lots. The lot is located near civic number 8000 Rte 117 and the private access road (Hatty's Hideaway) will run along the westerly boundary of the remnant. Part of PID #40254328. Note: The sale price is HST applicable. (id:57557)
92 Elise Terrace
Toronto, Ontario
Prime Newtonbrook West Opportunity Ideal For Families, Investors, Or Downsizers! Welcome To This Beautifully Maintained Semi-Detached Bungalow Located In The Heart Of Newtonbrook West, A Quiet, Family-Friendly Neighbourhood Known For Its Strong Sense Of Community. Perfect For First-Time Buyers, Savvy Investors, Or Those Looking To Downsize, This Freshly Painted Home Offers A Rare Combination Of Space, Comfort, New Hardwood Flooring, Freshly Painted and Potential for a Private Nanny or in-Law Suite. Step Into A Bright, Open-Concept Living and Dining Area, Ideal for Entertaining. The Family-Sized Kitchen Includes Ample Counter Space, Generous Cabinetry, And Room For A Breakfast Nook. The Primary Bedroom Overlooks the Backyard and Features A Walk-In Closet And A Private 2-Piece Ensuite. The Second And Third Bedrooms Offer Double Closets And Share A Spacious 4-Piece Family Bathroom. A Separate Side Entrance Leads To A Fully Finished Basement, With Combined Living/Dining, Bedroom, Kitchen and Laundry, Perfect For Extended Family, Nanny Suite or Guests. Unbeatable Location: Just Steps To Steeles & Bathurst, With Easy Access To Transit, Top-Rated Schools, Parks, And Shopping. This Move-In-Ready Home Is A Rare Find In One Of Torontos Most Desirable Neighbourhoods. Do not Miss Your Chance To Make It Yours!! (id:57557)
D-17 Overlea Boulevard
Toronto, Ontario
Stylish, Sun-Drenched Townhome with Double Car Garage in Prime East York Steps to the New Ontario Line! Welcome to your dream home in the heart of East York! This immaculate 3+1 bedroom, 4 bathroom townhome is the perfect fusion of modern comfort and unbeatable convenience tucked into one of Toronto's most connected and rapidly growing communities. Spanning multiple levels, this bright and spacious residence features an open-concept living and dining area with oversized windows that flood the space with natural light. Walk out to your private patio, perfect for morning coffee, summer BBQs, or evening relaxation. Upstairs, the expansive primary suite includes a luxurious 4-piece ensuite and generous closet space. Two additional bedrooms are ideal for children, guests, or your dream home office. Need more space? The fully finished lower level offers a second kitchen, a 3-piece bath ideal for extended family, guests, or even income potential! Enjoy the rare double-car garage with wall-to-wall closed and open storage access. All of this is just minutes to downtown, the Danforth, Don Valley Trails,top-rated schools, parks, shopping, and with the new Ontario Line at your doorstep, this location is a commuter's dream and a savvy investment. Don't miss this opportunity to own a turn-key home in one of Toronto's most exciting neighbourhoods! (id:57557)
2 Snapdragon Drive
Toronto, Ontario
Welcome To Your Dream Home Situated In A Highly Desirable Convenient And Prime Location. Steps Away From Don Mills Subway Station, Minutes to Fairview Mall, Highway 401, 404, DVP, Grocery Stores, Restaurants, High Ranking Schools (Brian Public School - French Immersion), Seneca College, Library Community Center And Much More Facilities. This Home Has Everything You've Been Searching For. With Three Storeys, Three Bedrooms, And Two Bathrooms, There's Plenty Of Space For Your Family To Grow.Inside, the home features fresh paint and large windows that fill the home with natural light. The basement-floor room is a flexible space; Bright with above grade windows, use it as a play room area for your kids, guest room, home gym, or work-from-home office! Enjoy the well-lit kitchen with a breakfast area that flows into a cozy dining area, overlooking the beautiful living room area.Upstairs, the primary bedroom features beautiful newer double doors, double closets, windows overlooking the backyard and access to a semi-ensuite four pieces bathroom.Meticulously Maintained And Professionally Upgraded over the past years: newer front door and interior doors, Newer windows, hardwood floors, Kitchen & bathrooms, laundry room, Furnace & AC, owned HWT .Outside, the fenced backyard is perfect for relaxing or entertaining, while the built-in garage and private driveway provide parking for three cars.This beautiful semi-detached home and incredible neighbourhood is truly the perfect place for a growing family to settle. Don't miss this opportunity. Shows 10++ (id:57557)
356 281 Windmill Road
Dartmouth, Nova Scotia
Affordable 1-Bedroom Condo Ideal Location & Move-In Ready! 1 bedroom, 1 bath, Step into affordable, low-maintenance living - With approximately 75% of the unit newly painted, this well-cared-for space offers comfort, functionality, and convenience. - Appliances Included: Fridge, Stove, Dishwasher - New Hot Water Tank - Underground Parking No more winter shoveling! - Laundry on Every Floor - Visitor Parking Available - Elevator in Building - On-Site Superintendent Adds a friendly, secure feel Located close to bridges, shopping, farmers markets, the Sportsplex, and just steps to public transit and the ferry to downtown Halifax. Whether you're a first-time homebuyer, investor, or looking to downsize, this condo offers excellent value in a central, vibrant community. (id:57557)
21523 Thacker Mtn Road, Hope
Hope, British Columbia
Don't miss the opportunity to build your dream home! Sitting on a nearly 8000 sq ft lot, this piece of land is tranquility with close-proximity to everything you need. Whether you want an amazing getaway or full-time residence, you'll be close to enough to city but nestled among the privacy of nature with hiking, biking, fishing and swimming at your doorstep, not to mention amazing views of the mountains and the valley. Only minutes to Downtown Hope for restaurants, shopping, parks, schools, gas stations and highway access, Kawkawa lake for summer fun -- you have it all. Services at lot line ready to go! Call for access and to view your future custom home location! (id:57557)
1 5571 Lindys Drive, Sardis South
Chilliwack, British Columbia
FABULOUS END UNIT 4 bed, 4 bath TOWNHOME just steps to the river in popular "Ravens Roost"! Nearly 2400 sq ft & PACKED with upgrades: A/C, on-demand hot water, hardwood, crown mouldings, designer kitchen w/ quartz counters, GAS RANGE & WRAP-AROUND PATIO w/ STELLAR mountain views. 3 beds up incl. VAULTED master w/ fireplace & spa-like ensuite. Finished bsmt w/ large rec room (4th bed possible). Garage includes AMPLE storage and cabinet space! Walk to Garrison, UFV, the River & MORE!! * PREC - Personal Real Estate Corporation (id:57557)
9995 Kenswood Drive, Little Mountain
Chilliwack, British Columbia
YOUR PIECE OF PARADISE w/ GORGEOUS VIEWS on Little Mountain! Desirable Kenswood Dr neighbourhood sets the scene for this charming & spacious 4-bedroom home, w/ 1 bed GROUND LEVEL inlaw suite w/ plenty of windows to let in lots of natural light & garden views. Situated on a .31 acre w/ potential for subdivision. (see city for details) Upstairs you'll enjoy stunning valley views from the covered front deck & floor to ceiling Low-E ultra efficient windows. Main floor is perfect for entertaining w/ an expansive living and dining room w/ 12 foot tongue and groove vaulted ceilings & a natural transition to the large deck. The yard is a gardener's dream w/ space to grow your private haven. Newer central furnace and A/C. You must see this in person to fully appreciate it--book your showing today! * PREC - Personal Real Estate Corporation (id:57557)
45914 Collins Drive, Sardis East Vedder
Chilliwack, British Columbia
Charming 6 bedroom home w/fully finished basement in this PRIME location! Welcome to this stunning 2-storey gem boasting 6 spacious bedrooms, 4 full bathrooms, & offering a generous 2,715 sq.ft of BEAUTIFULLY designed living space. Perfectly positioned in the HEART of Sardis, this home is just moments away from shopping, schools, recreation, & Sardis Park! A BRIGHT & welcoming open-concept living & dining area, IDEAL for entertaining family & friends. A modern kitchen w/AMPLE cabinetry, sleek quartz countertops, gas range & quality SS appliances. Not to mention lots of large windows bringing in natural light! A SPACIOUS primary suite w/W.I.C. & a LUXURIOUS 4 pc ensuite w/dual sinks. MASSIVE manicured backyard w/private covered patio, pool & storage shed! Your DREAM home awaits - FAB! * PREC - Personal Real Estate Corporation (id:57557)
46236 Tournier Place, Promontory
Chilliwack, British Columbia
ONE OF A KIND 5 + DEN BDRM FAMILY HOME w/ 2 BDRM RENTAL SUITE sitting on a manicured VIEW LOT w/ RV PARKING! Located on prestigious Tournier Place, this home is walking distance to Promontory Elementary, multiple trail heads, and 5 minutes to Garrison Crossing. GRAND main floor w/ vaulted ceilings, spacious kitchen w/ SS appliances & shaker cabinets, & access to a large front patio w/ valley views. Head to the upper floor for 3 bdrms, 2 bathrooms, & the laundry! ENCHANTING BACKYARD w/ garden beds, greenhouse, and HOT TUB w/ enclosure- fabulous year round enjoyment! Lower entry level w/ welcoming tiled foyer & access to the SELF CONTAINED 2 BDRM IN-LAW SUITE w/ private laundry, full kitchen, & private side entrance. This is a FABULOUS DEAL in a FABULOUS NEIGHBORHOOD! * PREC - Personal Real Estate Corporation (id:57557)
517 - 60 Tannery Road
Toronto, Ontario
Welcome to the Newest Gem in the Canary District! This beautifully designed 1+Den condo offers a smart, efficient layout with no wasted space, perfect for urban living. Enjoy a bright and spacious primary bedroom featuring double mirrored closets and sleek sliding doors for maximum space and style. The versatile den is ideal for a home office or guest space. Cook with ease in the modern kitchen, complete with full-sized appliances. Soak in natural light from floor-to-ceiling windows and step out onto your generous private balcony- perfect for morning coffee or evening relaxation. A must-see unit in one of Torontos most vibrant and walkable communities! Unit to be freshly painted. (id:57557)
7569 Dickinson Place, Eastern Hillsides
Chilliwack, British Columbia
EXQUISTELY MAINTAINED 3364 sq ft 6 BDRM family home w/ DAYLIGHT WALKOUT SUITE on a fully manicured CORNER LOT w/ gated RV PARKING (w/30amp plug)! Dream landscaping w/ VALLEY VIEWS from the patios & mountain views around w/ a babbling creek to relax to. Central location to schools, amenities, & HWY 1 yet feels private and serene- the perfect balance! SHOWHOME style- 10/10. Open concept main floor w/ modern kitchen feat QUARTZ, w.i custom pantry, bdrm/office, & spacious living room. AMPLE WINDOWS for daylight w/ custom top/down blinds. Upper floor w/ 4 OVERSIZED BDRMS incl master w/ massive w.i. closet & 5 pc ensuite. FULLY FINSIHED BSMT w/ BRIGHT 1 BDRM suite w/ storage & full laundry - drive-able access too, no stairs needed! Private yard w/ Hot Tub, gazebo, A/C, THE WORKS. AMAZING HOME! * PREC - Personal Real Estate Corporation (id:57557)
10050 Fairview Drive, Fairfield Island
Chilliwack, British Columbia
Discover this CHARMING 4 bedroom, 2 bathroom RANCHER W/ BASEMENT in picturesque Fairfield Island! The HUGE backyard is the PERFECT oasis for all your gardening needs w/AMPLE PRIVACY! Walk into a sizable living room w/TONS of natural light. The kitchen features lots of space & storage w/island seamlessly blending into the family & dining room w/gas f/p & easy access to the large covered patio w/GORGEOUS greenery! Large master on main just off the 4pc main bath w/accessibility aids. Another bedroom up & 2 more down w/MASSIVE GAME & STORAGE ROOMS!! Not to mention - workshop space in the garage w/100 amp service! BOOK NOW! * PREC - Personal Real Estate Corporation (id:57557)
5 Mcfarlane Street
St. John's, Newfoundland & Labrador
Welcome to this beautifully maintained 3-bedroom, 1-bathroom attached townhouse located in the heart of downtown St. John’s. Perfectly situated within walking distance to shops, restaurants, cafes, parks, and all the vibrant amenities the city has to offer, this home combines urban convenience with cozy comfort. Step inside to find a bright and inviting main floor with an open-concept living and dining area with a nice sized kitchen. Upstairs, you’ll find three bedrooms and a full bathroom. With character and charm, this home is move-in ready and full of potential for first-time buyers, investors, or anyone looking to enjoy downtown living - whether you're drawn by the charm of historic St. John's or the unbeatable location, this property is a must see. (id:57557)
11528 72 Av Nw
Edmonton, Alberta
Exceptional energy-efficient home in Belgravia, built in 2009. This 3-bedroom (2 up, 1 down), 4-bath property features a luxurious walk-through ensuite, large main-floor office, and fully functioning elevator. Designed for comfort and sustainability, it includes in-floor heating throughout, double insulated walls with offset studs, triple-pane windows with built-in blinds, a solar-powered hot water system, high-efficiency furnace with boiler, and a massive hot water tank that prioritizes domestic use. The gourmet kitchen offers Bianco Antico granite counters, huge island, walk-in pantry, and abundant cabinetry. Real hardwood floors, front porch, upper patio, and backyard deck complete the space. The oversized heated double garage is currently used as a work studio. Located close to the University of Alberta, public transit, and extensive walking trails, this rare green-built home blends thoughtful design with unbeatable location. A true gem in the heart of the city! (id:57557)
3544 Erlanger Li Nw
Edmonton, Alberta
Welcome to The Purcell, a BRAND NEW single family home located in the sought-after Edgemont community ready for IMMEDIATE Possession. Nestled on a west-backing, conventional lot near Wedgewood Ravine, enjoy scenic walking trails, nearby shops, and a future K–9 public school within walking distance. Edgemont is located with quick access to Anthony Henday and Whitemud Drive. Thoughtfully designed for modern living, this 3-bedroom, 2.5-bath home features an oversized living room with a sleek electric fireplace and a DOUBLE attached garage. The gourmet kitchen offers BUILT IN APPLIANCES, full height cabinets and high end finishes throughout. A separate entrance with 9’ foundation walls offers future legal suite potential. The SPINDLE RAILING takes you upstairs to your spacious bonus room, upper floor laundry room and a spa inspired ensuite with a large soaker tub, dual vanity and a glass walk in shower. Until the end of June this home comes with FREE REAR DECK AND FULL LANDSCAPING! (id:57557)
209 83 Kearney Lake Road
Halifax, Nova Scotia
Heres your chance to grab a great 2-bedroom, 1-bath condo in the super popular Cambria Park community. Vacant and move-in ready, whether you're looking for a cozy home or a smart investment, this one has a ton of upside! One-level living, main-level convenience with the luxury of never having to worry about replacing windows, roof, or siding yourself! And a bonusthe enjoyment of an inground pool thats maintained for you! Parking is the first spot by the door on the left. This garden-level unit is fresh, bright, and packed with updates. Since 2016, its had new laminate and ceramic floors, updated kitchen countertops, fresh paint, and modern light fixtures. The bathroom sink and taps were replaced in 2019, the dishwasher and stove came in 2017, the fridge in 2021, and the in-unit washer and dryer were upgraded in 2023. The walk-out patio allows you to enjoy the green spaceperfect for relaxing, entertaining, or just enjoying your morning coffee. With southeast-facing windows, the space is filled with natural light and offers a warm, welcoming vibe. Youll also appreciate the open-concept living and dining area, plus a super functional eat-in kitchen. Cambria Park is a well-loved community with great amenities. Theres an outdoor pool, basketball and tennis courts, a playground, and beautifully landscaped grounds. Youll also have an on-site superintendent, a well-run condo board, and lots of visitor parking. Youre just minutes from Bayers Lake shopping, Hemlock Ravine Park, great schools, and the supervised beach at Kearney Lake. Highway 102 and downtown Halifax are both a quick drive away, making this location as convenient as it is desirable. Whether you're buying your first home or adding a great property to your investment portfolio, this one is packed with value! (id:57557)
16509 103 Av Nw
Edmonton, Alberta
This charming bungalow with ONE BEDROOM + DEN LEGAL BASEMENT SUITE is tucked away on a quiet, tree-lined street and offers 1,032 sq ft of beautifully updated living space. The main floor features 3 spacious bedrooms, a modern 4-piece bathroom, a renovated kitchen, bright dining area, and a large living room with views of the lush front yard. The fully finished legal suite (permitted in 2018) has its own entrance, second kitchen, expansive living room, one bedroom, a den, and shared laundry. The suite offers excellent rental potential, estimated between $1,295 and $1,495 per month (plus utilities). Upgrades include windows (2018), shingles (2020), furnace (2018), SEWER LINE (2023), hot water tank, and electrical updates. Hardwood and ceramic flooring throughout main add both style and durability. Ideally located near Gordon Drynan Park and Youngstown School, this is a perfect opportunity for families or investors looking for a turnkey home with strong income potential. (id:57557)
22003 93 Av Nw
Edmonton, Alberta
FORMER SHOW HOME...Beautiful 2 Story,Total 5 Bedroom/ 4 Bathroom home situated on a corner lot..now available in the vibrant & growing neighbourhood of SECORD! This home comes with a LEGAL FINISHED BASEMENT SUITE, has CENTRAL AIR CONDITIONING, a HEATED CAR GARAGE and many upgrades throughout the home!! On the main floor you will find an OPEN CONCEPT, living & kitchen/dining room area with a Large Walk through Pantry, all STAINLESS STEEL APPLIANCES, massive kitchen island & the convenience of having a BEDROOM/DEN on the main floor with half bath.Upper level will greet you with a good sized BONUS ROOM, convenience of Laundry on this level, a Master bedroom with an EXTRA LARGE SIZED WALK IN CLOSET & 5pc Ensuite! This floor has 2 more good sized bedrooms & another full Bathroom! The LEGAL BASEMENT SUITE has a Cozy Living room &Kitchen/dining room area, a bedroom, full bath & Laundry! FULLY FENCED & LANDSCAPED!! Located close to all amenities such as restaurants,shopping,bus stops,schools,parks& so much more! (id:57557)
#430 1115 St Albert Tr Nw
St. Albert, Alberta
Discover Erin Plaza! Super potential for a retail or office space of 1023 sq ft. This area is surrounded by numerous multi-family complexes and the new residential communities of Erin Ridge North and Jensen Lakes - demographics waiting for your business. Suitable for professional offices, legal, accounting or insurance or any kind of specialty store such as electronics, skateboard or bicycles. Plenty of parking. This space is ready to make your own. Landlord to contribute to a basic build out and is hoping for a long term lease. (id:57557)
5758 172 St Nw
Edmonton, Alberta
Stunning & Unique! This reimagined carriage home stands out with thoughtful upgrades and modern open concept. Originally a 3 bedroom, it now offers 2 full bathrooms—ideal for roommates or guests. Two spacious bedrooms feature walk-in closets. The chef’s kitchen is a showstopper with a 7' island, custom cabinetry, stainless steel appliances, gas cooktop, built-in oven, and microwave/convection combo. Enjoy newer laminate flooring, modern trim and doors, an upgraded main bath, and the second full bath added in 2022. New furnace in 2023. This end unit overlooks green space, offers two parking stalls, and has ample street parking. The complex has seen major updates: windows, roofs, decks, and railings. Steps from the river valley, trails, schools, parks, playground, outdoor rink, shopping, and a bus stop right across the street—this location is unbeatable! (id:57557)
21 Glen Eden Court
Hamilton, Ontario
Welcome to gorgeous 21 Glen Eden Court, Hamilton! Pristine, meticulously maintained home located in prime West Hamilton Mountain with tons of quality updates and features, ready to move in and enjoy! Upper level features 4 bedrooms with laminate flooring and 4 pcs bath. Main level features updated kitchen with white cabinets, pot lights, counters, back splash tiles, s/s appliances, which opens to dining room, large living room with fireplace, huge window for extra natural light, and main floor powder room. Partially finished basement with huge rec room or play area, bathroom, laundry and storage room. Enjoy your huge pie shaped backyard, wood deck, and custom build green house. Single wide extra long driveway that fits up to 4 cars. Carpet free home. Near schools, parks, shopping, public transportation and hwy access. Show 10++. Pride of ownership is definitely here. Room sizes approximate. (id:57557)
32976 12 Avenue
Mission, British Columbia
Updated home situated on a LARGE lot! This home has it all, excellent opportunity for investors, builders, or anyone looking for a private workshop as this property contains a fully DETACHED INSULATED workshop with a washroom and rear lane access. RES Zoning allows multi-unit housing, such as duplexes, triplexes, and courtyard housing ( check with city) Home has been updated throughout with new paint, lighting fixtures, floors, an updated kitchen and more. With 2 bedrooms and 1 bath upstairs, the lower level features a spacious 2 bedroom SUITE, a laundry room, and SEPARATE ENTRANCE. Also contains a garage. The south facing deck overlooks your private full fenced yard with views of Fraser River and Mount Baker. This greatly located home is near all amenities and public transportation. (id:57557)
1096 Millbourne E Nw
Edmonton, Alberta
Fully renovated, move-in-ready south-facing townhouse blending modern chic with comfort! Enjoy a bright, stylish living room with ample windows. The light-filled kitchen and dining area open to a low-maintenance, fully fenced yard—perfect for relaxing or entertaining. Upstairs, find three spacious bedrooms and a beautifully redone bathroom, accented with sleek finishes and gilded touches. Updates include all new flooring (vinyl, lino & carpet) and bathrooms. The large single attached garage fits two small cars for added convenience. Basement is fully finished, adding extra living space or rec room potential. Nestled in a great location, this home offers effortless style and function in every detail. Don’t miss this sophisticated gem—just move in and enjoy! (id:57557)
107, 140 Stonecreek Road
Canmore, Alberta
Perched on the mountainside in Silvertip, this exquisite single-level residence offers an unparalleled lock-and-leave lifestyle with breathtaking southerly views. Positioned in The Pinnacle at Silvertip—one of Canmore’s premier concrete-constructed residences—this exclusive retreat provides privacy, security, and effortless luxury. With windows on three sides, natural light floods the open-concept living space, showcasing panoramic vistas from the Three Sisters to the Rundle Range. The expansive covered deck invites you to unwind amidst the serene mountain backdrop, creating an effortless extension of your living space. Designed for both comfort and sophistication, this residence features two spacious bedrooms and a versatile den—ideal for a home office or guest space. The primary suite is a true sanctuary, with a spa-inspired ensuite featuring a deep soaking tub and a generous walk-in closet, all framed by iconic mountain views. Guests will appreciate the well-appointed second bathroom, complete with a steam shower for ultimate relaxation. Two underground parking stalls, separate storage, and the solid concrete construction ensure both convenience and peace of mind. Steps from world-class golf and Silvertip’s renowned clubhouse, you’ll also have access to an extensive trail network, seamlessly blending nature with luxury. Just minutes from Canmore’s vibrant dining and shopping scene, this refined mountain escape is perfectly suited for those who seek adventure without compromising on comfort. (id:57557)
30622 Hungry Hollow Road
Lambton Shores, Ontario
Welcome to your dream home, nestled on 2 acres of tranquil and private paradise. This thoughtfully designed residence provides a perfect blend of comfort and seclusion, featuring four spacious bedrooms and three bathrooms, along with three cozy fireplaces. Modern conveniences abound, including a generator installed in 2017 for uninterrupted power, and a state-of-the-art two-stage furnace added in 2023. The attractive and efficient leaf guard eavestrough and natural gas cooktop were both installed in 2021, enhancing both functionality and the home's aesthetic appeal. This energy-efficient home features heat-mirrored glass on 90% of the windows and comes equipped with a reliable ADT alarm system for your peace of mind. With ample parking and storage options, including a substantial 20 x 40 outdoor shed, you'll have all the space you need. Additionally, the solar panels generate annual rebates from Hydro One, which can offset your property taxes, making this home not only a luxurious choice but also a smart investment. (id:57557)
Lot 22-9 Carla Faith Way
Nine Mile Creek, Prince Edward Island
Large water view lot on a quiet cul-de-sac with only 4 lots. Category 2 PERC test. Minutes to the most gorgeous south shore beaches and only 10 min to the Town of Cornwall. Note assessment is for the entire PID. (id:57557)
11206 Shore Road
Little Sands, Prince Edward Island
This expansive, elegantly designed modern rancher blends style, comfort, and functionality, all while offering spectacular panoramic views of the Northumberland Strait. With five spacious bedrooms and four full baths, there's ample room for family living, entertaining, and relaxation. At the heart of the home, the beautifully designed kitchen and dining area feature quartz countertops, a chic backsplash, Stainless Steel appliances, and easy-to-maintain acrylic cabinetry, a stylish space for culinary creations and lively gatherings. Large windows frame breathtaking water views, making every meal a scenic experience. The open and airy living room invites relaxation, while the adjacent den offers a quiet retreat for work or study. The Primary suite is a private sanctuary with a walk-in closet and a spa-like ensuite featuring a luxurious soaker tub, the perfect escape at the end of the day. Another generously sized bedroom with its own walk-in closet completes the main level. Step outside through the patio doors and discover an outdoor oasis designed for relaxation and entertaining. A spacious deck, patio, in-ground swimming pool, screened-in gazebo, and pool house create the ultimate summer retreat, perfect for soaking up the sun and outdoor living. The fully finished Lower level features a separate entrance, full kitchen, three large bedrooms, two full bathrooms (including an ensuite) and its own laundry. For those who appreciate extra storage and workspace, the attached triple garage provides ample room for vehicles, kayaks, bicycles, tools, and sporting equipment. Additional outbuildings and a backyard shed offer even more storage, while the wooded area at the back of the lot provides a private, serene retreat. This remarkable property offers modern elegance, breathtaking views, and endless possibilities. (id:57557)
61 Michaels Road
Cable Head East, Prince Edward Island
61 Michaels Road, a delightful 2-bedroom, 1-bathroom three-season cottage nestled on a beautifully treed 1-acre lot in the serene community of Cable Head East. Just 1.5 km from some of PEI's most stunning North Shore beaches, this property is perfect for Airbnb hosts, vacationers, or anyone seeking peaceful island living. Thoughtfully designed with comfort and style in mind, the cottage features an inviting open-concept layout with a bright and functional kitchen, cozy living room with propane fireplace, and a charming dining area surrounded by large windows offering tranquil views of the morning sky and natural surroundings. Step outside to enjoy the privacy of your lot, complete with a 12' x 16' wired workshop/shed, and a short-term RV hookup located at the rear of the property. This unique listing is located within an Air Park community, a rare opportunity on PEI! Aviation enthusiasts can taxi their aircraft right to their doorstep. However, ownership of an aircraft is not required to enjoy this incredible location, just bring your love for Island living and the great outdoors. Close to Greenwich National Park , this property offers the perfect blend of relaxation, recreation, and investment potential. (id:57557)
5650 Passion Flower Boulevard
Mississauga, Ontario
Absolutely fantastic detached home with a fully finished **LEGAL BASEMENT APARTMENT ** situated in a highly sought-after, serene, family-friendly neighborhood. The main level boasts 9-foot ceilings, creating a beautifully bright living space. A family size kitchen with extended cabinets, center island, and granite countertops opens to a breakfast area that leads out to a spacious yard. Enjoy the cozy ambiance of the family room's gas fireplace.Upstairs, an impressive master bedroom that serves as a true retreat with a 4-piece ensuite and walk-in closet. All bedrooms are generously sized. This home blends comfort, functionality, and investment potential perfectly. Don't miss this opportunity!! (id:57557)
36 Juliet Crescent
Toronto, Ontario
Welcome to this move-in ready home with a bright, open-concept main floor filled with natural light. The kitchen features stainless steel appliances, quartz countertops, and a stylish backsplash, complemented by hardwood flooring, crown moulding, and pot lights throughout the space. Hot Water Tank and Furnace both purchased in 2023. A separate entrance leads to a fully finished basement apartment with 2 bedroom, an open concept full kitchen/living room, and bathroom - Potential rental income of $24,000/Yearly. Perfect for a starting family, this home is in a vibrant, family-friendly neighborhood with four schools, five nearby daycares, and easy access to public transit. Plus, you are just one block away from the future Eglinton Crosstown Light Rail Transit - a major boost for both commuting convenience and long-term property value. Enjoy nearby green spaces like Coronation Park and Keelesdale North Park. (id:57557)
0 Main Street
Stanley Rm No. 215, Saskatchewan
Highway 10 Frontage! Over 1,200 Sq Ft Shop – Must Be Sold with Adjacent Home SK002728 Opportunity awaits in the Village of Duff, SK! This spacious 1,200+ sq ft shop offers excellent exposure with frontage along Highway 10—ideal for storage, projects, or even a small business venture (buyer to verify zoning). Originally built in 1920 with later additions, this structure has great potential for the right buyer who is not scared of a project. The shop features a 100-amp electrical panel with power currently supplied from the adjacent home at 402 Main Street (SK002728), which must be sold together. While there's no current heat source, a natural gas line is in place—making future upgrades a little easier. Offered as part of an estate sale and sold “AS IS”, this is an affordable opportunity for the right buyer with a vision. Tons of potential here for hobbyists, tinkerers, or anyone needing extra space in a quiet rural setting. Quick possession available—bring your ideas and make it yours! (id:57557)
961 Shadeland Avenue
Burlington, Ontario
Charming 4 bedroom and 2 full bath partially furnished bungalow in the heart of Aldershot! Featuring a large private rear yard with a patio and deck. Fully finished basement with a laundry room, full bathroom, and bedroom. The kitchen boasts stainless steel appliances and concrete counters. The property has been well maintained and has had many updates over the years. Close to all amenities, GO station and major highways! (id:57557)
16 - 4861 Half Moon Grove
Mississauga, Ontario
Bright, warm, and welcoming, this beautiful townhome is nestled in the heart of Churchill Meadows. Thoughtfully designed for family living, it offers 3 spacious bedrooms, 3 bathrooms, and a well-planned open-concept layout that provides both comfort and tranquility. Large south-facing windows fill the home with natural light, while the expansive living and dining area features walk-out access to a private balcony. The oversized kitchen is a true highlight, complete with a central island that provides additional workspace and doubles as a casual dining spot perfect for entertaining or enjoying a quick breakfast. The generous primary bedroom includes a large walk-in closet and a 3-piece ensuite. The second floor also features a convenient laundry room and ample closet space throughout. Maintenance fees include snow removal, deck repair, roof maintenance, and water. Located in one of Mississauga's most sought-after neighborhoods, this home falls within the boundaries of top-rated schools, including Erin Centre Middle School, Stephen Lewis Secondary School, St. Joan of Arc, and St. Francis Xavier Secondary School. With close proximity to Ridgeway Plaza, parks, shopping, community centers, Credit Valley Hospital, GO Transit, Highways 403/407, and public transit, this is truly the perfect neighborhood for the entire family. (id:57557)
30 Lampman Crescent
Thorold, Ontario
Welcome to Confederation Heights, offering many updates and no rear neighbours for ultimate privacy. This versatile property was fully licensed as a student rental, providing excellent income potential, with the option for an owner’s suite on the upper level, perfect for those seeking a mortgage helper . The main floor features a bright, spacious living room, dining area, updated kitchen w/ new backsplash and countertop, generous bedrooms, a full 4-piece bathroom, and private laundry facilities. The fully finished lower level offers a separate entrance, ideal for student tenants or an in-law suite, with three bedrooms, a large living area (which can be converted into a fourth bedroom or additional kitchen), laundry, and a 3-piece bathroom. Recent updates and features include: Garage Door Replacement (2022) New Flooring & Fresh Paint in Basement (2025) New Countertops, Sink and Backsplash in Main Floor Kitchen (2025) Enjoy the benefits of being minutes to Brock University, Niagara College, bus routes, parks, and shopping — making this an ideal property for investors, first-time buyers, or those looking for multi-generational living options. Don’t miss your chance to own this turn-key property with income potential and breathtaking surroundings! (id:57557)









