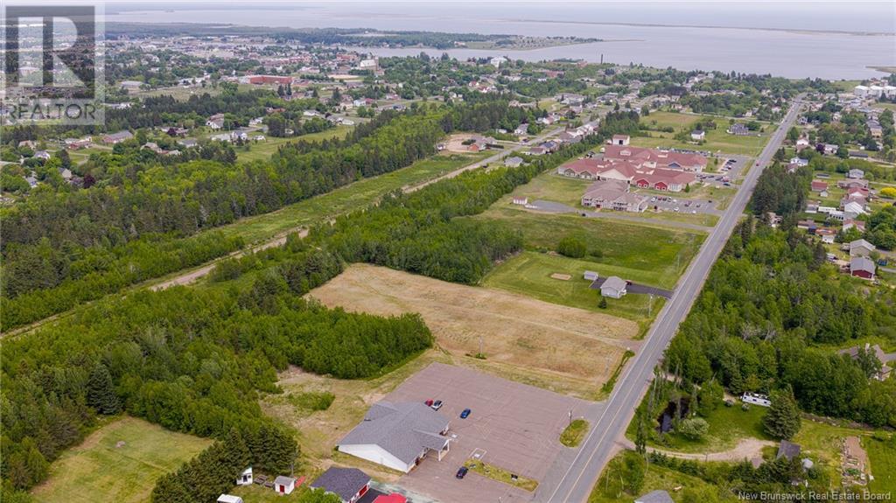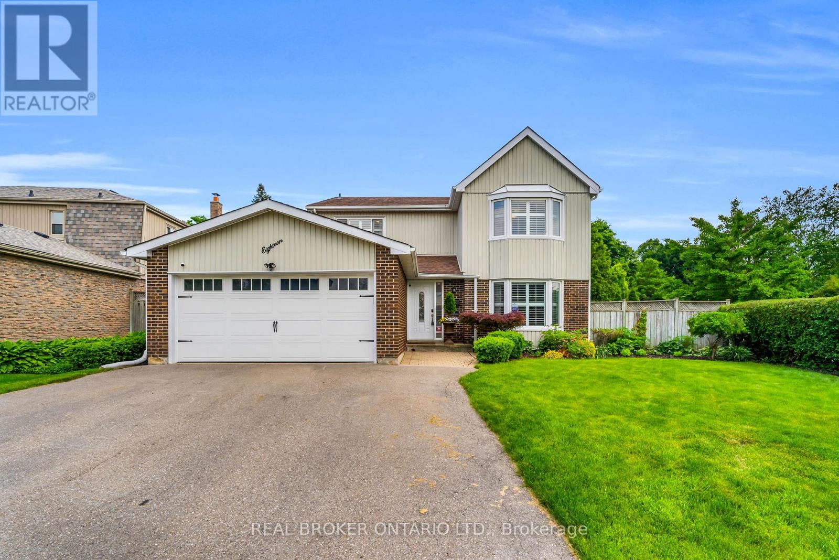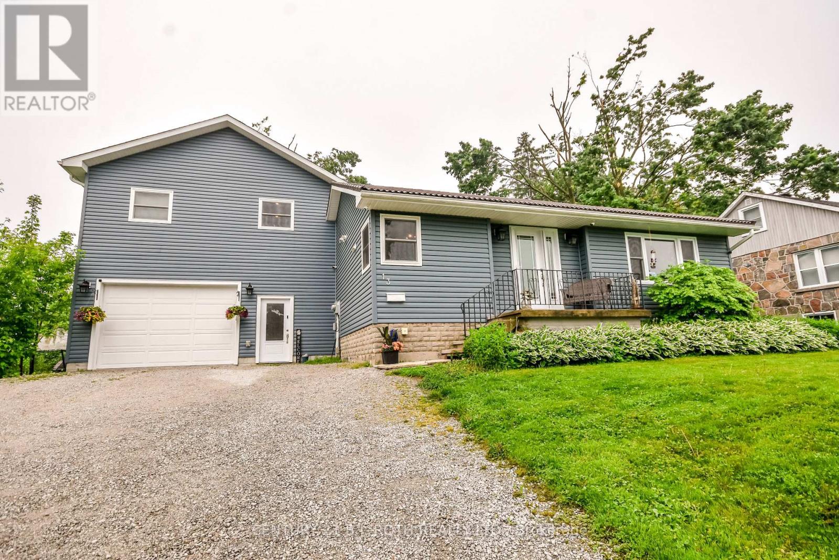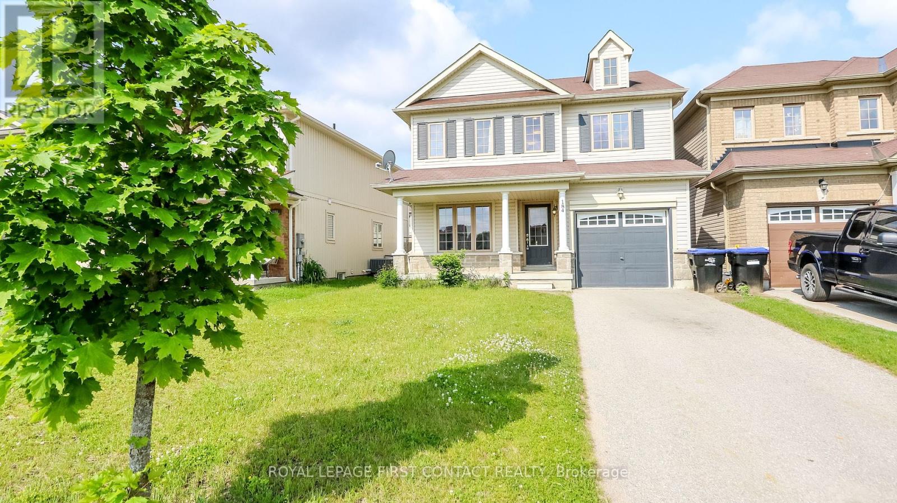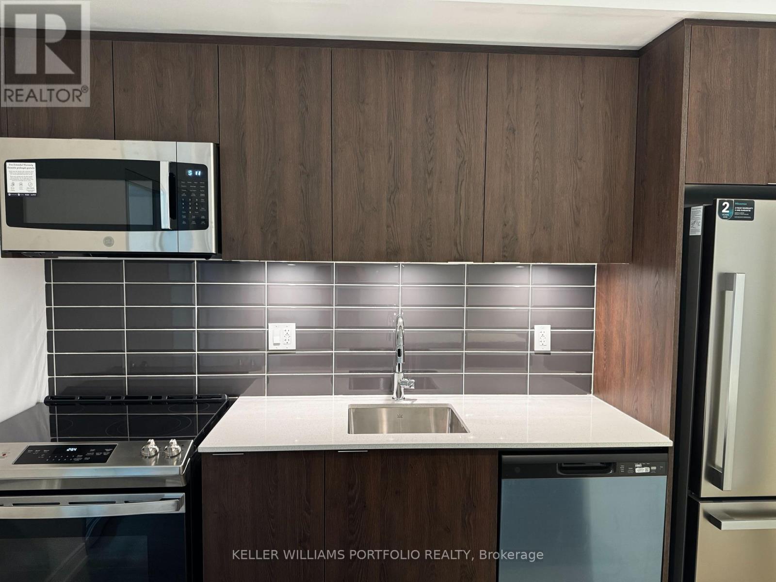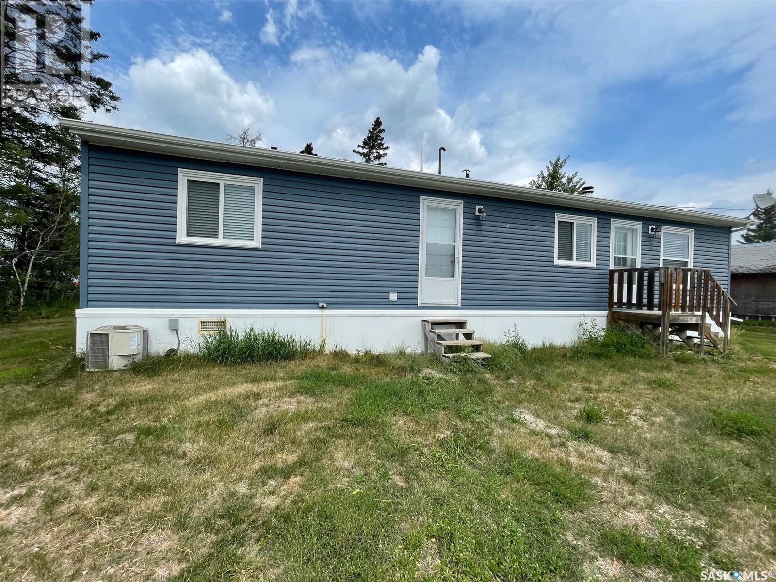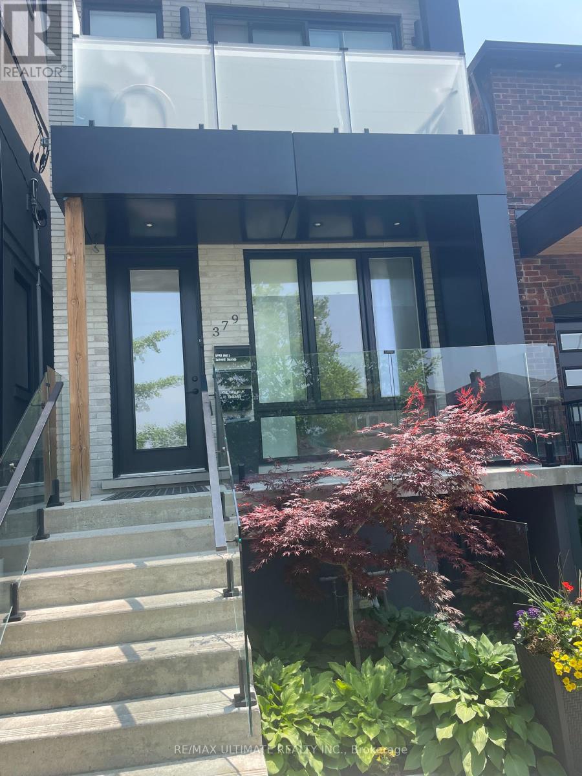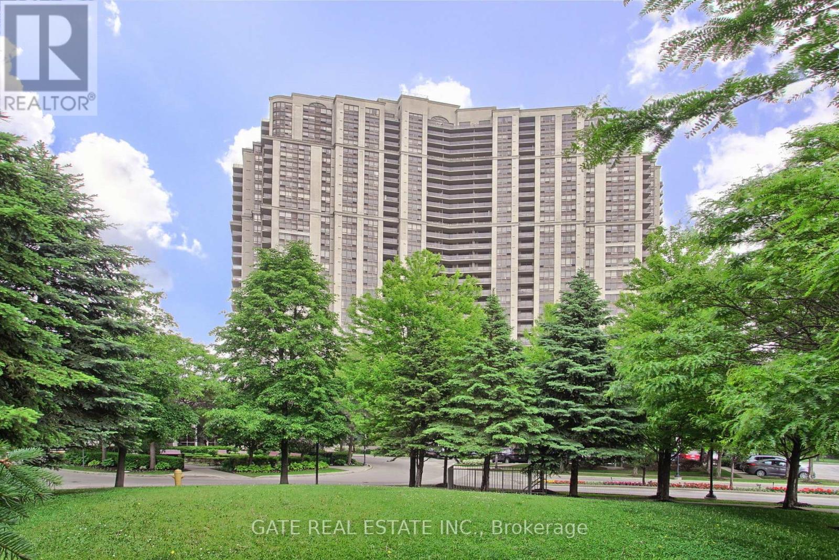414 - 1195 The Queensway Avenue
Toronto, Ontario
Step into a lifestyle of luxury with this stunning southeast corner unit at The Tailor by Marlin Spring. Illuminated by natural light, this thoughtfully designed 2-bedroom, 2-bathroom condo with a versatile den/study area offers a perfect blend of style and functionality. Featuring soaring 9-ft ceilings, sleek laminate flooring throughout, and a spacious open-concept layout, this unit is ideal for both comfortable living and elegant entertaining. Located in a highly desirable area with easy access to highways, public transit, shopping and all essential amenities, convenience is truly at your doorstep. Residents enjoy access to a range of premium building amenities including a rooftop lounge, 24-hour concierge, library, party room, and a fully equipped gym and wellness center. This beautifully appointed unit also includes one parking space and a locker, offering both style and everyday convenience. (id:57557)
2.7ac Chemin Saulnier Ouest
Tracadie, New Brunswick
For only $49,900 and located near the town of Tracadie, this 2.7 acre lot is ideal for building your dream home. Chemin Saunier-Ouest is renowned for its advantageous location, close to stores, hardware stores, restaurants, highways, and much more. With 2.7 acres, you have the possibility of building away from the road and your neighbors, thus offering more privacy. The land is almost ready for construction. There are only a few details missing to be able to build your dream home. Don't miss this opportunity to own spacious and well-located land to carry out your construction project in Tracadie. The bike route is 14 circuits and 70 km of off-road bike paths, on which you can travel more than 610 km. Mountain bike trails, snowshoeing, water activities, tourists, and much more. The Acadian Peninsula is a great place to live. (id:57557)
9499 Highway 10
Nictaux, Nova Scotia
This gorgeous home offers country living with space while being close to all the amenities being just 1 mile from Middleton and 12 minutes from CFB Greenwood. Situated on approximately 2 acres of land featuring mature trees, flowering perennials and the cutest little garden shed. As you walk in the home through the large, covered veranda with recessed lighting you are greeted on the main floor by a large country kitchen, main floor laundry and half bath, cozy den, large living room and charming dining room with a built-in china nook and a good-sized mudroom. Some striking features of the main floor is a large pantry handy to the kitchen, ample cupboard and storage space, original hardwood floors, moldings, light fixtures, and original details. The natural sunlight just spills into every corner of this home giving it a warm welcome feeling. On the second floor you will find 3 good size bedrooms, and a 4-piece bath, there is also a large storage closet in the hall on the second floor. When leaving through the back of the home on the main floor through the mud room you will find a breeze way connecting a very sturdy 1 car garage with a concrete floor and wired with electrical. Above the garage is a large loft perfect for storage or a creative imagination. There have been many upgrades to the home including but not limited to in (2015) new drilled well, (2020) siding, Tyvek Insulation, steel roof, chimney, 2 garden doors, 2 toilets, (2024) interior paint touch ups, new exterior laundry room door. (id:57557)
18 Mansfield Street
Brampton, Ontario
Welcome to 18 Mansfield Street A Move-In Ready Family Oasis in Brampton's Coveted M Section! This beautifully maintained 4-bedroom home offers the perfect blend of comfort, convenience, and outdoor enjoyment. A corner lot nestled on a quiet street in one of Brampton's most sought-after neighbourhoods, this property features an impressive saltwater in-ground pool (9 ft deep) with a brand-new liner (2025)just in time for summer fun! Step inside to find thoughtful upgrades throughout, including bamboo flooring and crown moulding on the main floor. The spacious eat-in kitchen (renovated in 2012) is a chef's dream, featuring granite countertops, a tumbled stone backsplash, dual gas/electric stove, farmhouse sink, pot lights, pantry storage, and convenient pot drawers. Its a great space for everyday living and entertaining. Enjoy an abundance of natural light throughout and added privacy with California shutters, and rest easy with key mechanical updates: furnace (2021), PureAir system (2022), and a garage door & opener (2023) . Located with quick access to HWY 410, Chinguacousy Park, schools, transit, and everyday amenities, this is an ideal home for growing families or anyone seeking space and convenience in a prime Brampton location. Don't miss your chance to own a move-in-ready home with a pool in a well-established, family-friendly neighbourhood! Note: Some properties with similar layouts in the neighbourhood have dug out and added separate entrances from the garage to the basement, lending itself to the possibility of an in-law suite (buyer to do their own due diligence). (id:57557)
13 Fitton Heights
Orillia, Ontario
Home/Legal Duplex Ideal for Investors or Multi-Generational Living. Welcome to this well-maintained home/legal duplex, perfectly situated in a quiet, family-friendly neighborhood with a single entrance and exit offering both privacy and a strong sense of community. Whether you're an investor seeking solid rental income, a homeowner looking for a mortgage helper, or need space for extended family, this versatile property checks all the boxes. Main Home Highlights: Spacious 3-bedroom layout (currently 2 bedrooms opened into one, easily converted back)Bright, open-concept kitchen and living room. Large eat-in kitchen with walkout to a private deck and partially fenced backyard great for entertaining or relaxing. Full basement with recreation room offering excellent storage or future living space potential. Second Unit (Approx. 7 Years Old): Beautiful 925 sq ft, 2-bedroom apartment. Open-concept kitchen and living area with modern finishes. Private walkout to a large second-floor deck perfect for outdoor enjoyment. Separate heating and hydro for each unit and a single water line that services both units ensures easy management. Additional Features: Oversized garage with overhead door and man door walkout to backyard ideal for storage, hobbies, or workshop use. Located in a low-traffic, quiet subdivision with a welcoming, community-oriented feel. Endless Possibilities: Live in one unit and generate income from the other. Ideal for multi-generational families needing space and privacy. A smart, long-term investment property in a desirable location. Don't miss this rare opportunity to own a versatile, income-generating property in a serene and sought-after neighborhood. (id:57557)
184 Maplewood Drive
Essa, Ontario
Welcome to 184 Maplewood. This amazing 2 story is prefect for the growing family. The main floor boasts a large living room, perfect for a sitting room or hosting company. The family room has more than enough space for the whole family to enjoy a movie night. The kitchen has ample cupboard space and dining room has a great set of patio doors to a large deck. Great spot to enjoy the summer. You will love the 2nd floor, which has 2 large bedrooms and a massive primary bedroom with walk-in closet and ensuite. The main floor has a bonus garage entry and the basement is just waiting for your finishing touches. This home has tons of benefits including a front patio, perfect for watching your kids play at the park, which is right across the street. Book your showing quick, because this house won't last long. (id:57557)
20 - 172 Clonmore Drive
Toronto, Ontario
1 + 1 Bedroom condo. Suitable for a couple with a patio out front. Overlooking a treed area. Parking and Locker included (id:57557)
Ricard
Hudson Bay Rm No. 394, Saskatchewan
TO BE MOVED 2015 modular. 2 bedroom 1 bath, wood fireplace. Open concept front portion. Comes with central airconditioning, propane tank, blocking and skirting. In excellent condition!!! Call today to setup appointment to view or for further information. Floor plan in the pictures (id:57557)
3631 Grieve Rd
Port Alberni, British Columbia
Welcome to this spacious 7-bedroom, 4-bathroom family home in the heart of desirable Cherry Creek. Thoughtfully designed with room for everyone, this bright and airy home features vaulted ceilings, skylights, and a stunning curved staircase leading upstairs. The main level offers a generous living room, formal dining area, and an eat-in kitchen with a functional work island—perfect for family gatherings. Cozy up in the family room with a gas fireplace or step out to the covered deck for year-round enjoyment. Upstairs you'll find four bedrooms, including a primary suite with a built-in vanity and luxurious 4-piece ensuite with a jetted tub. The lower level boasts a 2-bedroom in-law suite with separate laundry, plus an additional bedroom, rec room, and 2-piece bath. Outside, enjoy a fully fenced yard with space for gardens and a 2-car attached garage. Located in a family-friendly neighborhood just steps from John Howitt Elementary—this home is a true gem! All measurements approximate; verify if important. (id:57557)
379 Mcroberts Avenue
Toronto, Ontario
Beautiful Apartment - All recently renovated. Main floor - 2 bedrooms. Kitchen, living, and dining room combination. 9ft high ceilings. Stone counter tops in kitchen. Stackable washer and dryer. No extra cost, heating, electric, and water all included. Very bright living room that over looks the front yard. Walk-out to backyard. Walking distance to TTC. (id:57557)
Ph31 - 700 Humberwood Boulevard
Toronto, Ontario
Welcome to luxury living in this spectacular Penthouse Suite on the 30th floor of a prestigious Tridel building. Featuring soaring 9.5-foot ceilings, this beautifully updated unit offers unobstructed south-east views of downtown Toronto, the Humber River, and surrounding parkland. The suite boasts fresh paint, elegant crown moulding, and brand-new porcelain tile and laminate flooring throughout creating a sophisticated and serene atmosphere. Enjoy unmatched convenience with a TTC stop at your doorstep and close proximity to hospitals, grocery stores, banks, shopping malls, and the GO Station. Building amenities are second to none, including 24/7 concierge and security, a fully equipped gym, swimming pool, sauna, tennis courts, party and recreation rooms, guest suites, car wash, and ample visitor parking.This is city living elevatedprivate, stylish, and close to everything. (id:57557)
322 Coleman Street
Belleville, Ontario
Great Cash Flowing Investment Opportunity!!! Close to downtown Belleville North of Moira Street. Currently fully tenanted, Four 1-bedroom units, brick construction, 2 driveways (North side is shared). Main sewer line recently replaced, single car detached garage and fenced rear yard. All units have gas wall furnaces. Brand new renovations completed in apartment 2. Landlord pays some utilities and are as follows; Water $1822, Hydro $2788, Gas $3880. Tenants pay the following monthly rents; $820 inclusive, $1300 + gas, $855 + hydro, $840 inclusive. Great tenants and great opportunity to add to your portfolio or start with your first investment property. (id:57557)


