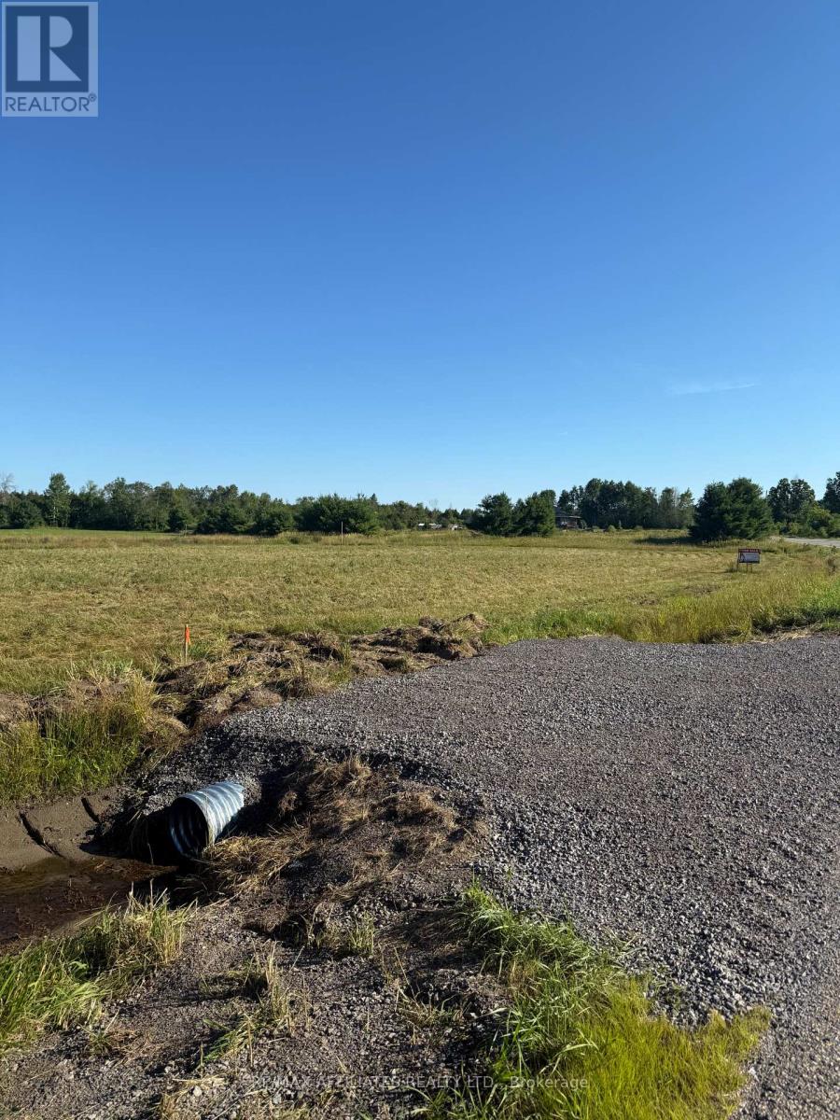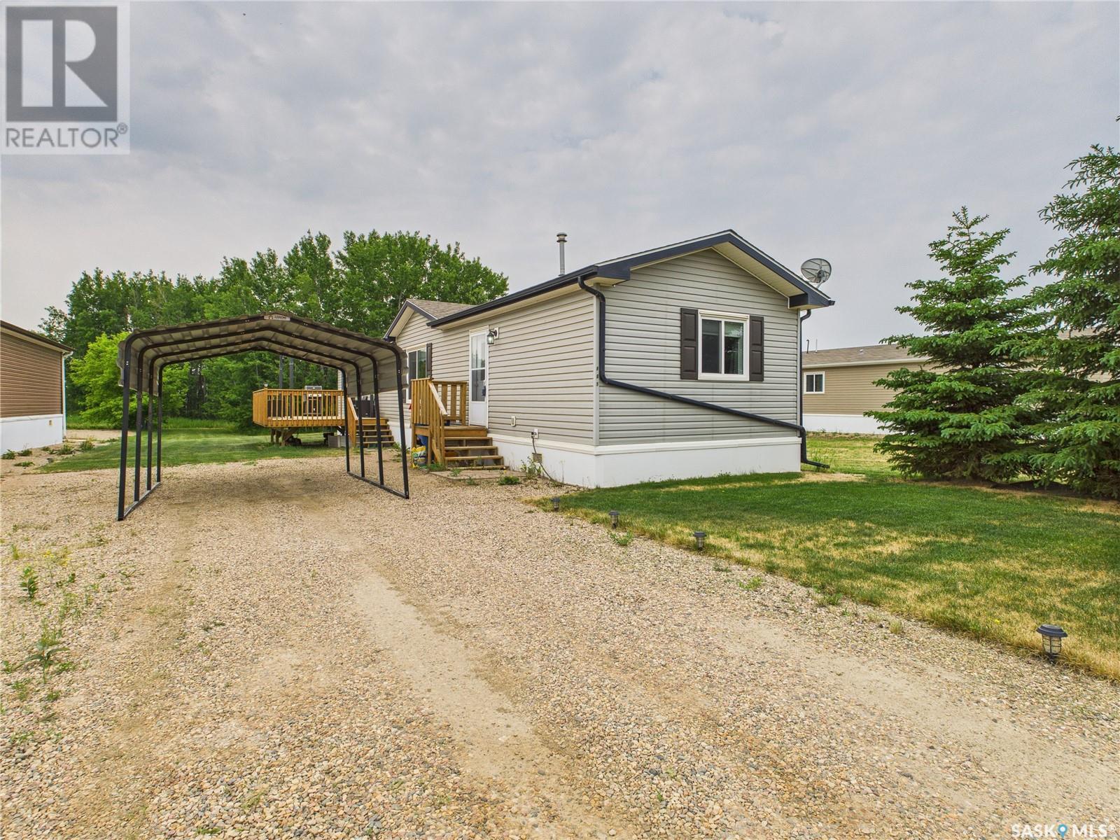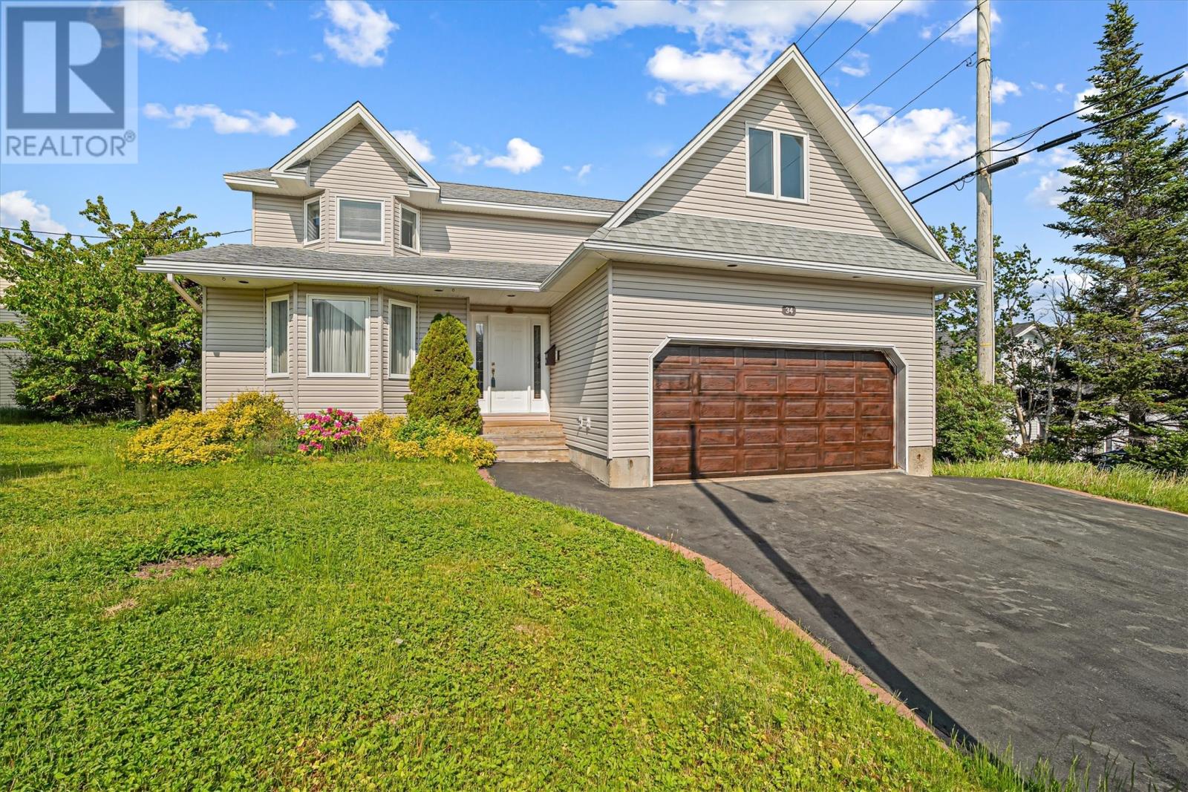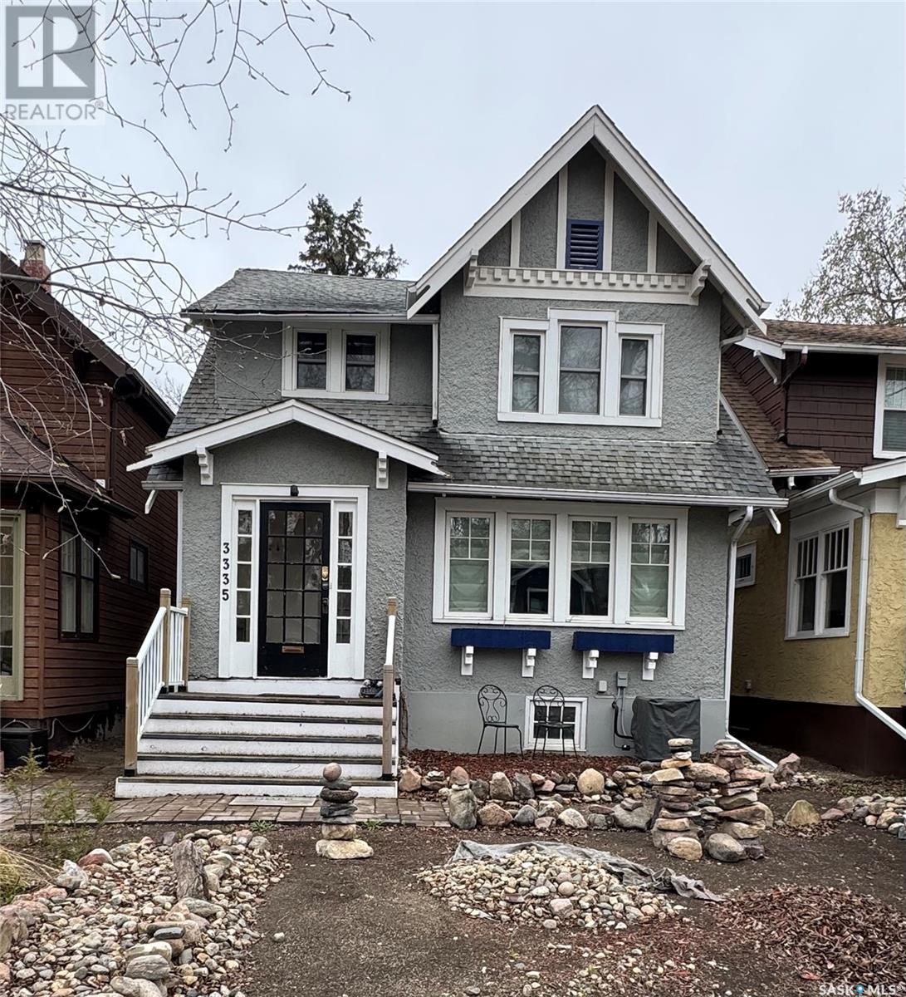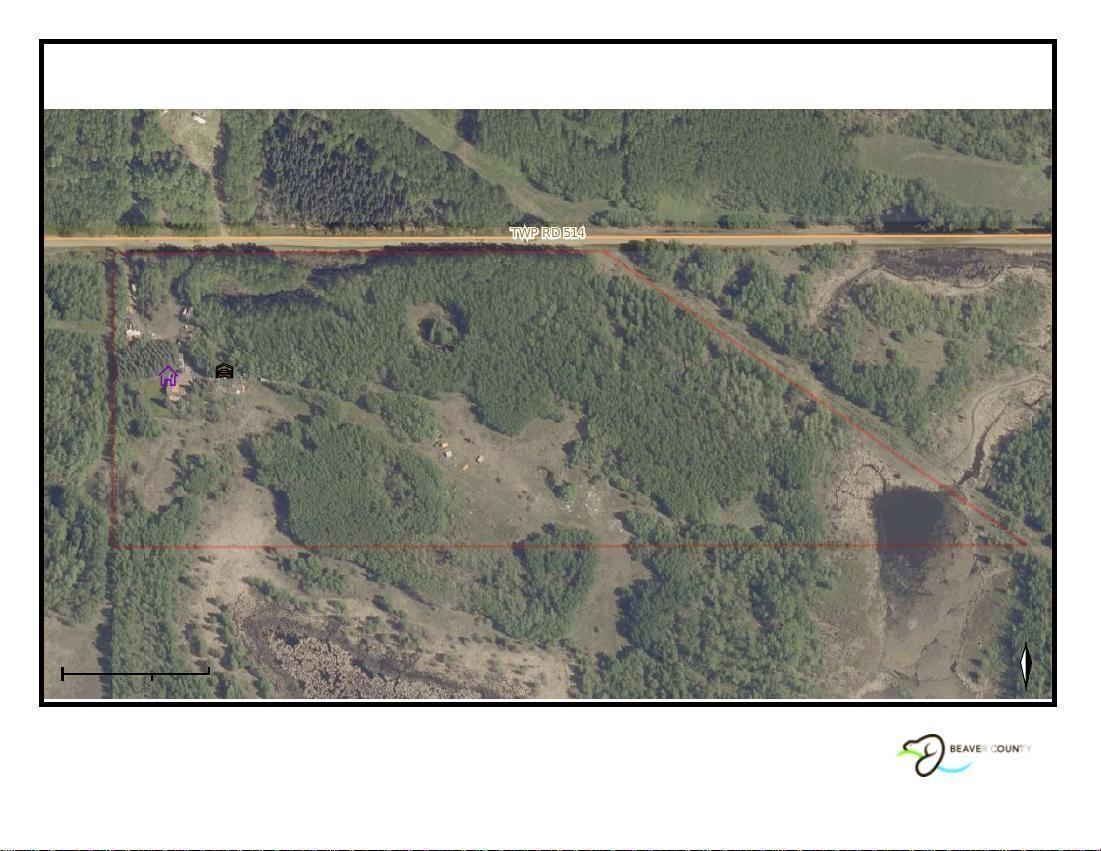00 Branch Road
Augusta, Ontario
This beautiful 2.3-acre lot offers the ideal setting to build your dream home. Situated on a paved road, this property provides the perfect blend of privacy and convenience, with easy access to nearby towns and major routes. Located just 10 minutes from Highway 401, it is a short 25-minute drive to Brockville, 20 minutes to the charming village of Merrickville, and only one hour to Ottawa.With plenty of space to design and build the home youve always envisioned, this lot offers endless possibilities. Whether you're looking for a peaceful country retreat or a spacious family home, this property provides the perfect backdrop to bring your vision to life.Enjoy the tranquility of rural living while staying close to essential amenities. With its excellent location and natural beauty, this is a rare opportunity to create the home of your dreams in a stunning setting. Contact today for more details or to schedule a viewing. (id:57557)
805 2nd Avenue E
Shellbrook, Saskatchewan
Looking for a move-in ready home with space, privacy, and thoughtful upgrades? This 2013 mobile located in the sweet town of Shellbrook delivers just that - on an owned .22-acre lot with no pad fees and room to spread out. With 3 bedrooms and 2 bathrooms, the layout offers great separation: two bedrooms and a full bath at one end, and the primary suite (with ensuite and laundry) at the other. The kitchen features maple cabinetry, under-cabinet lighting, a raised bar counter for casual dining, and space for a smaller table. The oversized living room provides flexibility for everyday living or entertaining family and friends. This home has been exceptionally well cared for, with upgrades including wall-mounted A/C units, dimmable light switches, and custom honeycomb blinds on every window, boosting the R-value and helping maintain consistent comfort year-round. Outside, the .22-acre lot has been landscaped with added lawn in the front and back, and stretches all the way to the back of the first row of trees, offering a natural backdrop and extra privacy. You’ll also find a freestanding carport, gravel driveway with space for 6–8 vehicles, and a covered pergola that’s perfect for catching some sunshine while having a cup of coffee in the morning. This property is clean, solid, and move-in ready - ideal for a first-time buyer, downsizer, re-starter, or anyone looking for a fresh start just on the outskirts of town. Be sure to check out the virtual walkthrough to get a closer look at everything this great home has to offer! (id:57557)
34 Regent Street
St. John's, Newfoundland & Labrador
Welcome to 34 Regent St, this stunning 2-storey home, perfectly located in one of the most prestigious and desirable neighbourhoods in the city. Ideally situated just minutes from a wide range of major amenities, including Dominion, Walmart, restaurants, schools, and more, this home is ideal for those who value both comfort and accessibility. Set near the peaceful surroundings of Virginia Pond and part of a quiet, well-established neighbourhood with great neighbours, this property provides a perfect balance of urban convenience and suburban charm. Step inside to discover a spacious and well-thought-out layout featuring 4 generously sized bedrooms, plenty of space for a growing family, guests, or a home office. The primary suite is a true retreat, featuring a large bedroom, an en-suite bathroom, and a walk-in closet that offers both elegance and function. The heart of the home is designed for comfort and entertainment, with built-in speakers throughout, allowing you to set the mood no matter where you are in the house. Whether you're hosting guests or enjoying a cozy night in, the space is both welcoming and functional. It’s a perfect complement to the home and adds incredible value. Don’t miss the opportunity to make this exceptional property yours. With its unbeatable location, spacious layout, and premium features, this home truly has it all. Come take a look today and experience the lifestyle you deserve! Mini split installed in 2020; shingle was redone in roughly 2020; fibreglass hot water tank 2-3 years old. As per sellers direction, All showings will be done between Friday, June 13, 2025 and Monday, June 16,2025. No conveyance of offers until 4PM on June 16, 2025 and all offers to be left open until 8PM on June 16, 2025 (id:57557)
77 Fourth Avenue N
Yorkton, Saskatchewan
Here is a charming home close to Yorkton's downtown with brand new shingles. It offers two beds up and two beds down. The home has good living spaces on each floor too. The kitchen is functional and open to the dining and living room. The basement is totally finished with a recreational room, a second full bathroom, laundry and storage. The garage is used mostly for storage but could be converted to use for your car. There is extra parking behind the garage. The back yard is partially fenced and private. This is a great family home with lots of completed space! (id:57557)
1 Cobblestone Ga
Spruce Grove, Alberta
CORNER LOT! Discover Your Dream Home in Copperhaven, Spruce Grove. This stunning 3 bedroom, 2.5-bathroom duplex seamlessly blends style and functionality. The main floor boasts 9' ceilings and a convenient half bath, perfect for guests. The beautifully designed kitchen is a highlight, featuring 42 upgraded cabinets, quartz countertops, gas line to stove and waterline to the fridge. Upstairs, enjoy the flex area, spacious laundry room, full 4-piece bathroom, and 3 generously sized bedrooms. The luxurious primary suite offers a walk-in closet and ensuite. The separate side entrance and legal suite rough in's are an added bonus! Other features include FULL LANDSCAPING, $3k appliance allowance, unfinished basement, high-efficiency furnace, and triple-pane windows. Buy with confidence. Built by Rohit. UNDER CONSTRUCTION! Photos may differ. No shower wands/appliances. (id:57557)
3 Cobblestone Ga
Spruce Grove, Alberta
Discover Your Dream Home in Copperhaven, Spruce Grove. This 3 bedroom, 2.5 bathroom duplex offers an open-concept main floor with soaring 9’ ceilings, and half bath. The upgraded kitchen boasts quartz countertops, upgraded cabinets, a pantry, gas line to stove, and a waterline to the fridge for added convenience. Upstairs, you’ll find a versatile flex area, a spacious laundry room, a full 4-piece bathroom, and 3 generously sized bedrooms. The master suite is a private retreat, complete with a walk-in closet and ensuite with double sinks. The separate side entrance and legal suite rough in's are an added bonus! Other features include FULL LANDSCAPING, a double attached garage, $3k appliance allowance, unfinished basement, high-efficiency furnace, and triple-pane windows. Buy with confidence. Built by Rohit. CONSTRUCTON TO START EARLY FEB. Photos may differ. No shower wands/appliances. (id:57557)
3335 Victoria Avenue
Regina, Saskatchewan
Welcome home to this charming 2-story in Regina's vibrant Cathedral! This 2-story home blends timeless charm with modern updates. Stroll to 13th Ave cafes & École Connaught School. Inside, find original hardwoods, bright living, & an updated kitchen with new counters (2025), gas stove with double oven. Rare 2nd-floor laundry! Enjoy High Efficient furnace & new a air conditioner (2023), updated windows (2014), updated sewer in the basement with roughed in plumbing for bathroom & future development, updated sewer line to the city along with a new poured concrete floor in the basement, backwater valve, 100 amp electrical panel. Skylight living room, 2nd-floor terrace, & in the back yard a deck with Nat gas BBQ hook up. You can also enjoy a 20x24 double car garage (alley access). More than a house – a Cathedral lifestyle. Call your agent today! (id:57557)
20015 Twp. Rd. 514
Rural Beaver County, Alberta
A very exciting scenic property in the Beaver County only 16 minutes to Sherwood Park or 15 min. to Tofield on city water. Has a beautiful rolling topography with a very secluded spot with a hillside bungalow upgraded on main floor and massive deck overlooking a breath taking view of paradise below. Property is situated on 23.85 acres with no neighbors to the south or east on less than half mile of gravel on dead end road. The main floor has been upgraded with open concept kitchen and family room with free standing wood burning stove, one bedroom, and full bathroom. The lower walkout has one full bath and one bedroom with utility room and laundry room. The balance is unfinished. The exterior is in need of some siding to be changed but the roof has been recently worked on. Upgraded furnace and hot water tank. Tons of potential ! (id:57557)
20 Melville Lane
Selkirk, Ontario
Fantastic opportunity to get into the real estate market here at 20 Melville Lane - located in the heart of Selkirk Cottage Country. Check out this lovingly cared-for, year round, one level cottage - where pride of lengthy ownership is evident thru-out the 658sf interior, the clean white vinyl sided exterior enhanced with 300sf deck and the 50ft x 80ft clean, manicured lot includes convenient side drive equipped to accommodate 2 vehicles plus fully fenced yard. Relaxing 45-55 minute commute to Hamilton, Brantford & Highway 403 - 20 minutes west of Dunnville - similar distance east of Port Dover’s popular amenities with the Village of Selkirk less than 10 minutes away. Situated less than a block from Lake Erie, this darling “move-in ready” home features open concept living room accented with plush carpeting, fully equipped kitchen sporting ample cabinetry, modern back-splash, appliances & adjacent dinette includes patio door walk-out to huge entertainment deck with rigid metal gazebo - enjoying partial lake water views to the southeast with beach access at the end of Harkness Street. Floor plan continues with nice sized bedroom, handy main floor laundry/storage room, 4pc bath completed with newer south-wing bedroom boasting lake facing window & man door walk-out to west deck/landing. Notable upgrades includes roof shingles-2018, updated 100 amp hydro (breakers), 1200 gal water cistern, 2000 gal holding tank, 2 multi-purpose sheds plus majority of furnishings/cutlery (if wanted). *Note - accessed by privately owned road.* The “ultimate” alternative to renting - attractive & affordable for First Time Buyers, Retirees on fixed pensions or Investors with Air BnB potential. Don’t be disappointed - ACT NOW! (id:57557)
224 Tahoe Ave
Nanaimo, British Columbia
This custom built, main level 3,430 sq ft home offers convenient upgrades, high end finishing and a unique floor plan. The vaulted ceilings and hand scrapped maple flooring walk you to the window filled living room and eating area taking in the mountain and city views. The separate living room and family room both have their own gas fireplaces with custom tile surround and 11.5 ft ceilings. The kitchen has high-end stainless steel appliances, beautiful granite counters & backsplash and ample cupboard space. The master bedroom which is on the main level, also with over 11ft ceilings walks out to the deck and walks into its spa inspired bathroom and walk in closet. Finishing off the main level is a laundry room, second bedroom and bathroom along with a beautiful open dining room with coffered ceilings. The lower level is open for the imagination to suite, Air BNB, or have for the teenagers and extended family. The basement has a wetbar/RI Kitchen for a hobby room or suite. A third bedroom is separated nicely with a 3rd bathroom and could be used as a second master bedroom. Enjoy movie night with a custom equipped theater room with 10'8 ft ceilings. Other features include a heat pump, 50 year roof, newer deck and railings and private back yard. Close to all amenities including schools, rinks, pools and popular Westwood lake make this a convenient and perfect family home. (id:57557)
345 Fergus Street N
Wellington North, Ontario
Income potential awaits! With just a few finishing touches, this solid brick bungalow in Mount Forest can easily be transformed into two separate living spacesideal for investors or multi-generational families. Situated on a generous 50' x 200' lot on a quiet, tree-lined street, this home offers both space and charm. Inside, you'll find an open-concept living, dining, and kitchen area with heated floors in the kitchen and bathroom for year-round comfort. The bright basement features large windows and a spacious rec room, offering great potential for a secondary suite. With 3 +2 bedrooms, 2 bathrooms, a carport, garden shed, and parking for 3 cars, this property checks all the boxes. Located in the welcoming community of Mount Forest, you'll enjoy a blend of small-town charm and modern convenience. The town offers great schools, a hospital, shopping, recreation facilities, and a vibrant downtown plus easy access to larger centres like Fergus Arthur Guelph and Kitchener. Whether you're looking to invest, live, or both, this home offers a smart opportunity in a growing community (id:57557)
11711 129 St Nw
Edmonton, Alberta
The quality and location you would expect when a multi million dollar home builder builds a 3 plex. 12 bedrooms, 9 bathrooms, Upgraded windows, commercial grade vinyl flooring, tile package, quartz countertops and MUCH more! Not your typical cookie cutter 3plex. Proudly Built by Varsity Homes! This project qualifies for CMHC MLI select. All above grade suites are functional 3 bedrooms. 108K annual income equating to 6% return. Rent quicker and for more because of large 3 bedroom. expected completion in 4 months. Separate electrical, gas and water meters for main and basement, which is in line with MLI select requirements. (id:57557)

