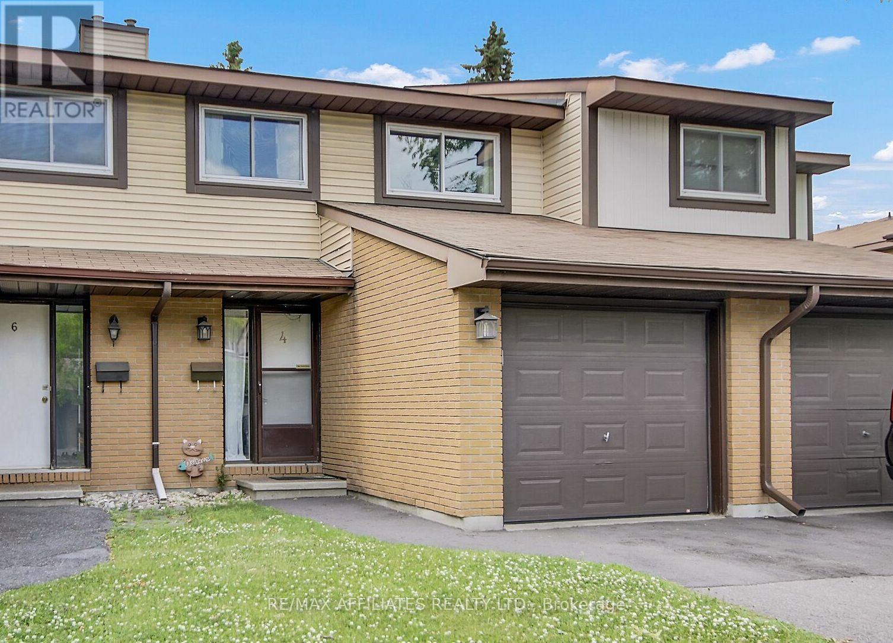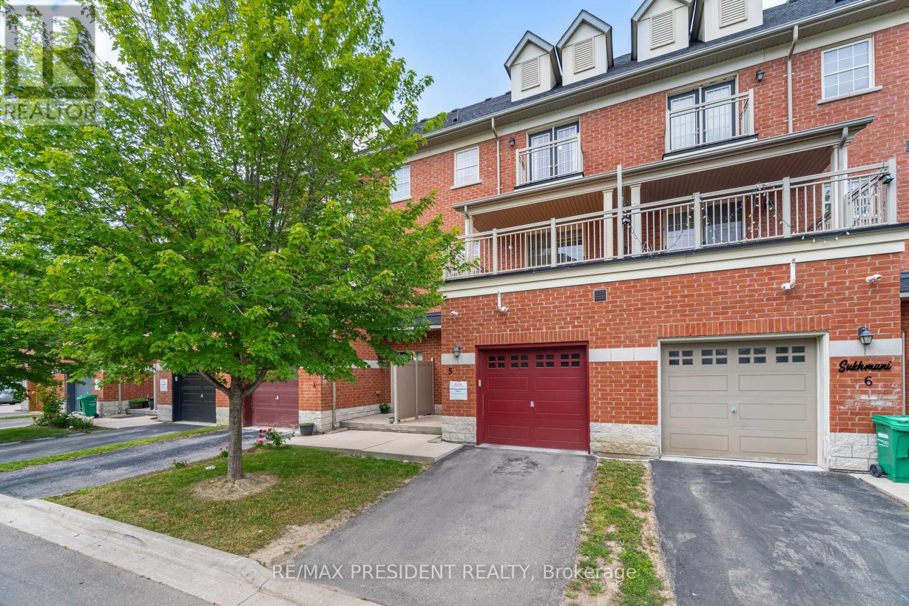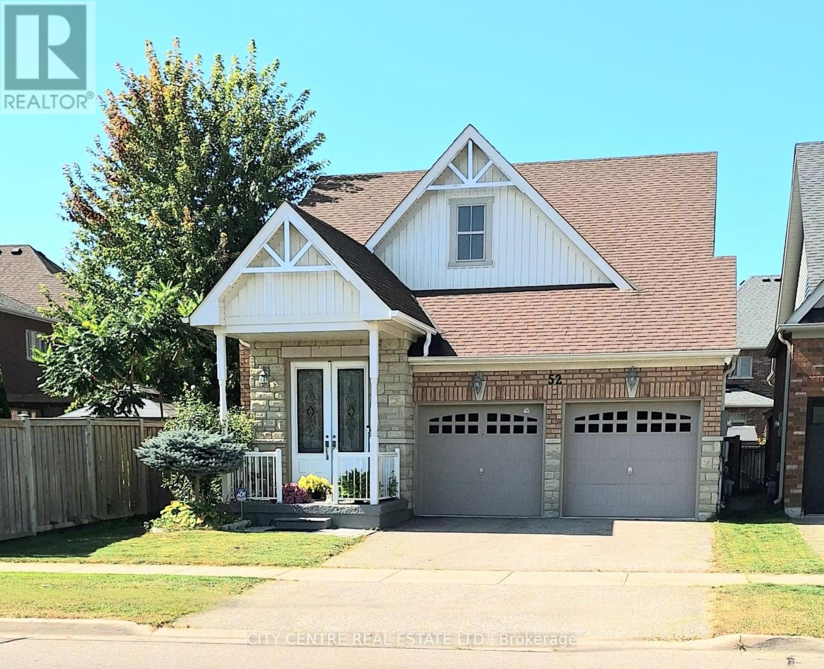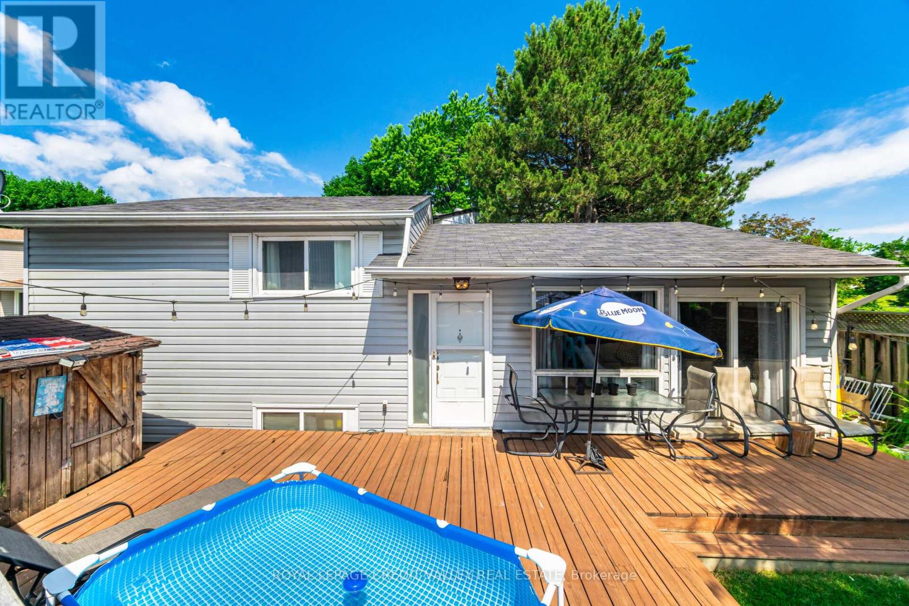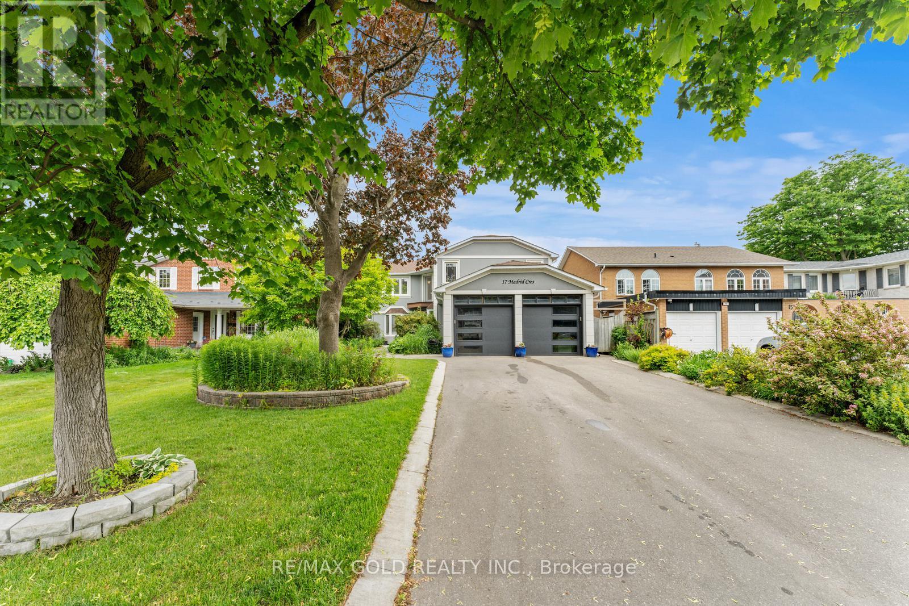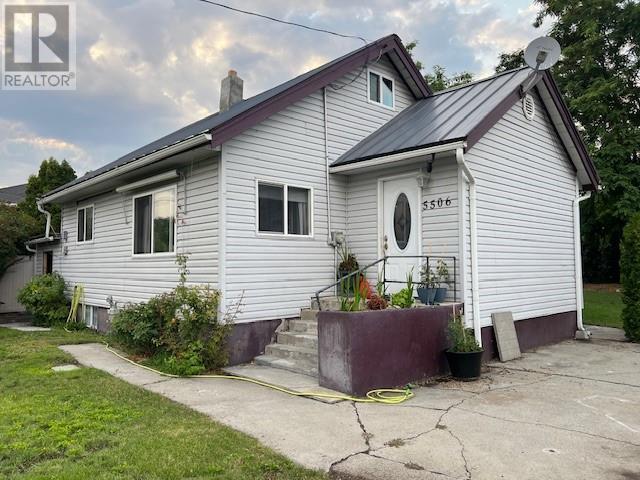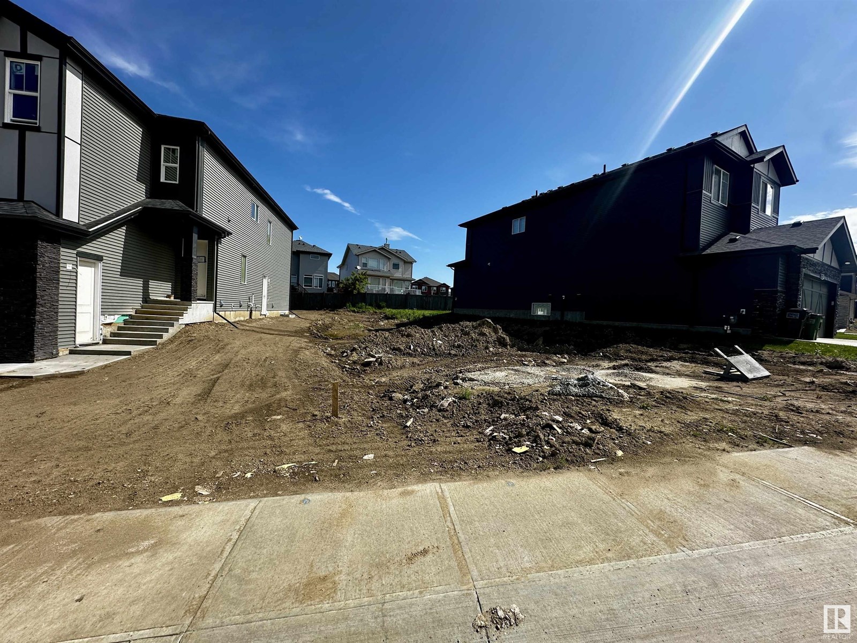4 Baneberry Crescent
Ottawa, Ontario
Charming 3-bed condo townhome in the heart of Kanata. Nestled in a mature, family-friendly neighbourhood. Fenced backyard with no rear neighbours! A stone's throw from several schools, an arena, parks, and a convenient corner store. It has easy access to all the commuting routes, public transit, and shops. Perfect for the new family. The updated open kitchen has floor-to-ceiling cupboards & pot drawers. SS appliances. Lovely backsplash with a trending stainless hood fan. Dining & living room has fresh paint & opens to a west exposure backyard. Oversized main bath has dual sinks. The primary bedroom features a spacious walk-in closet. The basement features a utility/ laundry/storage room. The family room is freshly floored & painted. Basement den has a full-size closet. This home offers great value and will not last long. (id:57557)
1210 - 10 Park Lawn Road
Toronto, Ontario
10 Park Lawn Rd one of Etobicoke's most sought-after waterfront addresses. This stunning 2-bedroom, 2-bath suite combines luxury, comfort, and style in one of the city's most vibrant communities. Enjoy nice views of Lake Ontario and the Toronto skyline from your private balcony perfect for morning coffees or evening sunsets. This bright and spacious unit offers an open-concept layout with floor-to-ceiling windows that flood the space with natural light throughout the day. The modern kitchen features sleek cabinetry, stainless steel appliances and stone countertops. The split-bedroom floor plan ensures maximum privacy, with a generous primary suite boasting a walk-in closet and an ensuite. The second bedroom is perfect for guests, a home office, or growing families, with a full second bathroom just two steps away. Freshly painted walls will give this already elegant space a fresh and move-in-ready feel. Stove has been replaced, brand new. The unit includes 1 parking spot and 1 locker. Residents of this luxury building enjoy world-class amenities including a 24-hour concierge, outdoor pool, state-of-the-art fitness centre, party room, business centre, theatre, guest suites, and more. Steps to the lake, trails, shops and 30 minutes to downtown Toronto... Don't miss this rare opportunity to live by the water in style and comfort. The furniture shown in the photos are from the previous tenant. (id:57557)
1305 Weller Crossing
Milton, Ontario
Welcome to this beautifully maintained fully detached home, ideally located for families seeking comfort, space, and exceptional convenience. Perfectly situated within walking distance to both elementary and high schools, parks, and a recreational arts centre, this home offers an unbeatable lifestyle for growing families. You'll also enjoy close proximity to grocery stores, shops, restaurants, highways, and big box retailers, making everyday errands and weekend outings a breeze.Inside, you'll find 4 generously sized bedrooms, including a spacious primary suite with a walk-in closet and 5-piece ensuite. The main floor features 9-foot ceilings, elegant California shutters and upgraded lighting throughout, including a cozy gas fireplace in the living room. The kitchen is a chef's delight, offering stone counter-tops, stainless steel appliances, and stylish finishes for both function and flair. Enjoy the convenience of a mud/laundry room with direct access to the garage, perfect for busy family living. The fully finished basement extends your living space with an additional bedroom, a 3-piece bath, and ample room for a recreation or play area plus excellent storage solutions throughout. Outside, the landscaped front yard features stonework and perennial gardens for curb appeal, while the spacious backyard offers the perfect setting for year-round enjoyment. This home truly checks every box for comfort, convenience, and quality ready for your family to move in and make it their own. (id:57557)
602 - 285 Dufferin Street
Toronto, Ontario
Be the first to live in this new beautifully designed 1 bedroom + separate den - 2 bath suite at XO2 condos. Well (just under 600 sq ft) located at the edge of Liberty Village and King West neighbourhoods. You are a short walk to great shopping options on King St! This stylish unit features a spacious open concept layout with floor to ceiling windows that flood the space with natural light & a huge private balcony that extends your living space. The kitchen features quality integrated appliance & quartz countertops -perfect for cooking and entertaining. Enjoy the large separate den(with sliding door) as it offers the perfect work-from-home set up and/or guest area. Step out onto the expansive terrace like balcony that extends the full width of unit and overlooks the tranquil inner courtyard. Full featured building amenities (opening in August- according to builder) include 24 hr concierge, Think (meeting room)),co work/business centre, gym, boxing lounge, huge outdoor patio terrace on 2nd level for lounging - with BBQ area. TTC at your door and steps to restaurants, parks, shopping and all urban conveniences. (id:57557)
207 - 740 Dupont Street
Toronto, Ontario
Welcome to Litho, a luxury boutique rental community in the heart of Toronto's charming Dupont & Christie neighbourhood. This elegant 2 Bedroom and 2 Bath suite offers a thoughtfully designed by separating the entrance with a beautiful foyer and large open balcony. Providing smooth ceilings and sleek wide-plank laminate flooring create an airy and sophisticated ambiance. The modern kitchen is equipped with quartz countertops and stainless steel appliances and in-suite washer and dryer. What truly sets Litho apart is its hotel-inspired, white-glove service, featuring a full-time on-site Property Management team and a 6-day/week maintenance team, ensuring a seamless and stress-free rental experience. Don't miss this rare opportunity to live in a refined, connected, and vibrant community. Building amenities include: Lobby lounge fitness studio, yoga studio, lounge/party space available to book, dining room, co-working space, DIY studio, outdoor terrace with BBQs and a pet wash. Parking available/$175-$200 per month. (id:57557)
312 - 740 Dupont Street
Toronto, Ontario
Welcome to Litho, a luxury boutique rental community in the heart of Toronto's charming Dupont& Christie neighbourhood. This elegant 2 Bedroom and 2 Bath suite offers a thoughtfully designed by separating the entrance with a beautiful foyer with an open balcony. Providing smooth ceilings and sleek wide-plank laminate flooring create an airy and sophisticated ambiance. The modern kitchen is equipped with quartz countertops and stainless steel appliances and in-suite washer and dryer. What truly sets Litho apart is its hotel-inspired, white-glove service, featuring a full-time on-site Property Management team and a 6-day/week maintenance team, ensuring a seamless and stress-free rental experience. Don't miss this rare opportunity to live in a refined, connected, and vibrant community. Building amenities include: Lobby lounge fitness studio, yoga studio, lounge/party space available to book, dining room, co-working space, DIY studio, outdoor terrace with BBQs and a pet wash. Parking available/$175-$200 per month. (id:57557)
78b - 5305 Glen Erin Drive
Mississauga, Ontario
*See 3D Tour* Updated Townhome in a Great Erin Mills Location! This bright and spacious home offers engineered hardwood floors throughout, The open-concept living and dining rooms feature pot lights, and the dining room walks out to a beautiful backyard with open space, perfect for relaxing or entertaining. Updated kitchen (2025) With S/S appliances, Quartz Countertop & Backsplash. The primary bedroom is larger than most in the complex, with a W/I closet and 4-piece semi-ensuite. New bathroom vanities (2025). Roof, windows, Snow Removal and lawn care are covered by the maintenance fee. Enjoy the outdoor pool in this family-friendly community. Walk to Erin Mills Town Centre, Cineplex, Walmart, Erin Meadows Library & Community Centre. Great schools nearby: Middlebury, Divine Mercy, John Fraser, and St. Aloysius Gonzaga. Only minutes to Credit Valley Hospital, GO Station, GO Bus Terminal, Hwy 403. A wonderful home in a very convenient neighborhood! (id:57557)
2530 Countryside Drive
Brampton, Ontario
Welcome to this stunning 3+1 bedroom townhome nestled in a quiet, secluded community in Brampton. With 1,875 square feet of well-designed living space above grade, plus a fully finished basement, there's plenty of room for the whole family to spread out and enjoy. The basement offers the perfect space for a home office, gym, or an extra living area for guests.Step outside to your oversized balcony a great spot to soak up the sun, fire up the BBQ, or unwind with a coffee on warm summer days. Whether you're looking for comfort, convenience, or extra space to grow, this home checks all the boxes. (id:57557)
52 Atchison Drive
Caledon, Ontario
Move into your beautifully maintained detached home and enjoy space, and peace of mind in a quiet, family-friendly neighborhood. With an ideal central location, close to highways, school, town center and parks your home offers the perfect balance of accessibility and privacy. Inside, you will find expansive, sunlit bedrooms, spacious dining area, cozy living room, fireplace, double-glazed windows and fully finished massive basement. Upgraded kitchen features granite countertops and backsplash, island-integrated dishwasher, smart refrigerator, built-in microwave, dual-section gas oven, and powerful range hood. The basement is an entertainment haven, equipped with a new ceiling mounted smart-streaming laser 4K Android-TV projector, 3LCD, 155-inch HD image and integrated Yamaha sound (item included). The vast space has fitness area, dining, bar, cold room, and large office for remote work. Furnace, HVAC, shower/washroom connections and storage are tucked into a separate utility room. Your home is internet, cable TV, and security ready. Front and back security cameras are TV/smartphone enabled with 40+ days of PVR recording. Your home has Ring camera doorbell, ADT sensors and panel-ready (items included). Walk to a spacious lush backyard with paint-protected deck, natural gas BBQ hookup, garden, tool shed, thuja trees, and a 12/16 head underground sprinkler system for front and back lawns. Your 2-car garage, large driveway and wide front street space offer ample parking. You are across to a 1-minute walk to the park, children's playground and school bus pickup. This home is 5 minutes from the school, scenic trails, and Town Community Hall, featuring an indoor pool, hockey rinks, basketball court, library, and playgrounds. Town Hall provides snow clearing, park maintenance, and festive events. OPP offices and fire stations are next door. This is a rare chance to own a spacious detached home with low property taxes in a peaceful, secure, and family-oriented community (id:57557)
205 - 3265 Carding Mill Trail
Oakville, Ontario
Welcome to The Views on the Preserve in Oakville, a stylish 5-storey boutique condo offering modern comfort and serene surroundings. This beautifully designed one-bedroom plus den suite features a contemporary kitchen with beautiful granite countertops and an island, perfect for entertaining. Enjoy your morning coffee or unwind in the evening on your private balcony overlooking the tranquil Charles Fay Pond. The unit includes one owned underground parking spot and one owned locker for added convenience. Residents have access to top-tier amenities including a fully equipped fitness centre, a stunning rooftop terrace, a party room and concierge. This condo is Ideally located close to Oakville Trafalgar Memorial Hospital as well as shopping, dining and entertainment optionsthis is urban living at its best, surrounded by nature. RSA. (id:57557)
6412 Newcombe Drive
Mississauga, Ontario
Incredible, upgraded residence with approximately 3,600 sq. ft. of finished living space located in a quiet, desirable neighbourhood! This home features 4+1 spacious bedrooms and 4 bathrooms, with gleaming hardwood and travertine floors throughout. Enter through grand double doors into a bright, open foyer, which flows into a livingroom with soaring cathedral ceilings, a formal dining area, and a warm, inviting family room complete with a gas fireplace. The modern kitchen offers walk-out access to a beautiful backyard oasis, ideal for entertaining. The professionally finished basement has a separate entrance and includes a spacious bedroom, a huge recreation room, and a full family-sized kitchen perfect for extended family or guests. * *legal description cont S/T RIGHT IN FAVOUR OF BRITTANIA MAVIS INVESTMENTS LIMITEDUNTIL COMPLETE ASSUMPTION OF THE SUBDIVISION WORKS & SERVICES BY THE CORPORATION OF THE CITY OF MISSISSAUGA & THE REGIONAL MUNICIPALITY OF PEEL AS IN PR33613* (id:57557)
508 - 20 Shore Breeze Drive
Toronto, Ontario
Location! Location! Location! Rare Opportunity! Welcome to Eau Du Soleil Toronto's tallest and most luxurious waterfront condo. Enjoy forever unobstructed views of Lake Ontario, Marine Bay, Downtown Toronto, CN Tower, and surrounding parks. This stunning unit boasts pre-engineered hardwood floors throughout, smooth 10-foot ceilings, and stylish pot lights, creating an ambience of pure elegance. Indulge in five-star resort-style amenities, including a game room, hotel-style guest suites, a saltwater pool lounge, state-of-the-art gym, yoga and massage rooms, a Pilates studio, dining room, four luxury party rooms, a rooftop patio, work/creative space, and a theatre room. Additionally, comes with two lockers side by side and a second parking spot is available for purchase at an excellent price. Don't miss out on this chance to own a piece of waterfront luxury with breathtaking views and world-class amenities in Toronto's most iconic condo. This unit offers the valuable opportunity to generate additional income through Airbnb, making it an excellent investment potential. (id:57557)
19 Wade Avenue
Toronto, Ontario
Café for Lease Turnkey Opportunity at 19 Wade Ave | Steps to Lansdowne Station. Now available: a fully equipped, turnkey café at 19 Wade Avenue, ideally located just steps from Lansdowne Subway Station in one of Toronto's most vibrant and rapidly evolving neighborhood's. This charming café offers a rare opportunity for an operator to step into a fully functioning space with minimal startup time. The interior is clean and stylish with a thoughtfully designed layout that maximizes efficiency while maintaining a warm, welcoming atmosphere. The lease includes all major equipment and chattels, allowing you to open your doors and start serving immediately. Situated in a high-demand area, the café is surrounded by a mix of residential buildings, creative workspaces, and independent businesses. Its proximity to Lansdowne Station ensures excellent transit access and steady foot traffic, while its position near The Junction Triangle, Bloordale, and the Sterling Road arts corridor places it in the heart of a growing cultural hub. Whether you're a coffee entrepreneur, a boutique food operator, or a local brand looking to connect with the community, 19 Wade Ave presents a unique chance to establish yourself in a location that combines accessibility, character, and long-term potential. (id:57557)
93 Bear Run Road
Brampton, Ontario
Welcome to the prestigious Credit Valley Estates neighborhood. This elegant Brampton residence is thoughtfully designed living space, highlighted by a dramatic 18-ft open-to-above foyer and a seamless open-concept layout. Enjoy elevated finishes with 9-ft ceilings on both the main and upper floors, and 8-ft ceilings in the basement.On the main floor, enjoy separate living, dining, Den and family rooms, anchored by a beautiful dual-sided fireplace that adds warmth and character to the space. Beautiful & Upgraded Kitchen combined with breakfast area that leads to the backyard. Upstairs features a unique and functional layout with four spacious bedrooms and three full bathrooms, including two master suites, a 5-piece Jack and Jill bath, and a versatile loft space ready for your personal touch. Primary bedroom also features his and her Walk-in Closet The stone and stucco exterior adds to the homes curb appeal, while the untouched basement provides endless potential for customization.Ideally located just 6 minutes from Mount Pleasant GO Station, across from an elementary school, near scenic ravine areas, and only 10 minutes to Eldorado Park. Daily errands are effortless with a nearby plaza offering Walmart and all five major banks (CIBC, BMO, RBC, Scotia & TD Bank).This home offers a perfect blend of luxury, space, and unmatched convenience in one of Bramptons most sought-after communities. This home offers a flexible floor plan perfect for any family convert the dining room into a den or office, combine the living and dining areas as per the original layout, or keep them separate for larger gatherings, with an additional loft upstairs ideal for a home office. All the Doors have been upgraded to 8ft doors throughout the house. Rooms details are as per the original layout of the builder (id:57557)
25 Huntingwood Crescent
Brampton, Ontario
Walking Distance to Shopping (Bramalea City Centre) Library, Bus Routes, Howden Park, Schools... Only minutes away from Chinguacousy Park, Howden Rec Centre, Highway 410, 407 and Queen St. Great commuter's location. Open concept 3 Bdrm starter home. Hardwood floors in Living Room, Dining Room and all 3 Bdrms. L/R has large picture window and sliding doors out to sizable Wooden Deck/Fenced Yard. Dining Room is equipped with built in Coffee Bar with Bar Fridge and Floating Shelves. Kitchen has built-in Dishwasher adequate cupboard space. Upper level features 3 good sized rooms, 4 pc bath updated Dec 2024. Basement is finished with Rec Room, Pot Lights, Workshop plus Crawl Space for storage. Private Driveway accommodates 3 cars, no sidewalk. Freshly painted. Gas line hook for BBQ. (id:57557)
118 Charters Road
Brampton, Ontario
Stylish & Move-In Ready 4 level side split Bungalow in Prime Location! Welcome to this beautifully renovated 3-bedroom detached bungalow, where modern upgrades meet timeless charm. Bright and airy, this home features large windows, an open-concept kitchen with ample cabinetry, and a seamless flow into the dining and living areas WITH Family room in between. Downstairs, a fully finished Legal Basement apartment with a separate side entrance and second kitchen Two bedrooms for extended family, guests or Rental Income. Step outside to your private backyard oasis, designed for effortless entertaining. With a poured concrete backyard, fenced, you can enjoy the space year-round no lawnmower required! And when its time to dine out? Ditch the Uber Eats app this home is just steps from Brampton's best restaurants. Plus, you're within easy reach of transit, schools, and parks, making this the perfect spot for families and commuters a like. Don't miss this turn key gem book your showing today! Extras; Beautiful curb appeal in a great community with well maintained area parks and walking paths. Parking for 4cars. No House at the back, instead house is backing onto a Park. (id:57557)
211 - 3695 Kaneff Crescent Ne
Mississauga, Ontario
Bright Spacious two bedroom plus Den, can be used as third bedroom. Combined Living and Dining rooms. Large Master bedroom with Walk-in-closet and Ensuite Large Kitchen with spacious cabinets. Great unit for the first time buyer with small family. Loads of amenities, Gym, Indoor Pool, Squash Court, Sauna, Party room, Game room 24 hours, 2 underground parking spots and one locker! Concierge (id:57557)
5184 Viola Desmond Drive
Mississauga, Ontario
Welcome to this stunning 3-storey freehold townhouse located in the highly sought-after Churchill Meadows community. Built by Mattamy Homes, this beautifully upgraded home offers a bright, open-concept layout with 9-ft ceilings on the ground and second floors, and 8-ftceilings on the third floor. Thoughtfully designed with luxury vinyl plank flooring throughout, smooth ceilings, upgraded 5-inch baseboards, and modern finishes, this home features 4 spacious bedrooms and 3.5 bathrooms, making it perfect for growing or multigenerational families. The contemporary kitchen includes white maple cabinetry, Caesar stone quartz countertops, a stylish tiled backsplash, a large single-basin sink, and upgraded hardware. Bathrooms are finished with thick granite countertops, and the primary ensuite includes a sleek glass shower enclosure .Additional upgrades include larger basement windows, a 2-piece washroom rough-in, upgraded doors and hardware, and a builder-approved structural change providing an above-grade 1-bedroomand full bathroom on the ground level ideal as an in-law suite or potential second unit. Outside, enjoy a traditional backyard perfect for relaxing or entertaining. With minutes to Ridgeway Plaza, top schools, parks, and easy access to Highways 403 and 407, this home combines comfort, convenience, and lasting value. Plus, the remaining Tarion New Home Warranty will be transferred to the new owner. Don't miss this rare opportunity to own a beautifully finished, move-in-ready home in one of Mississaugas premier neighborhoods! (id:57557)
17 Madrid Crescent
Brampton, Ontario
PRICED TO SELL!**Legal 2-Bedroom Basement Apartment** Beautiful and spacious carpet-free home offering close to 3,600 sq ft of living space. Features 5 bedrooms upstairs perfect for extra income or extended family. Includes separate living, dining, and family rooms with a fireplace in both the living room and family room. Enjoy the heated inground pool and sprinkler system for easy outdoor care. Comes with stainless steel appliances and brand-new paint move-in ready! No sidewalk with parking for 6 cars (2 in garage + 4 on driveway). Sitting on a deep 50x141 ft lot, close to schools and all major amenities, this home truly has it all! (id:57557)
36 Lake Shore Drive
Toronto, Ontario
It's cooler by the lake and this Tudor-style gem is the epitome of lakeside living! Brimming with character and thoughtful updates, this 2-bedroom, 2-bathroom home offers the perfect blend of charm and functionality. The open layout makes smart use of every inch, with the added bonus of a high basement - tons of storage now and loads of potential for future expansion. 2-car parking on a private drive, easy access to major highways. Popular Prince of Wales park with a skating rink is just across the low traffic street. Imagine curling up by the wood-burning fireplace on a crisp fall day, or walking your paddle board to the lake to enjoy a summer morning paddle. This is your cottage in the city. A truly special place to put down roots and make lasting memories. Don't sleep on this opportunity, this is truly a one of a kind home. (id:57557)
On - 14165 Trafalgar Rd Road
Halton Hills, Ontario
Discover this scenic 80-acre property located in a Prime Location close to the Hamlet of Ballinafad and only 10 min to Georgetown. Brick Farmhouse: Full of character and history, just waiting for your TLC. Multiple Outbuildings: Garage/Workshop: 20 x 30. Barn: 30 x 50. Studio/Workshop: 12 x 24. Coverall: 30 x 40. Approx. 55 acres of workable land, currently in hay. Approx. 15 acres of wetlands (CLTIP), plus scenic bush, ponds, and gardens. Two entrances off the main road for easy access. Whether you're dreaming of a rural lifestyle, an agricultural venture, or a long-term investment, this unique property offers endless possibilities. Don't miss out on this rare gem! (id:57557)
5506 Jackpine Lane
Osoyoos, British Columbia
This charming 2-bedroom, 1-bath home set on nearly 0.19 acres of beautifully treed land—the BACK LANE to this property is a bonus for your ideas. Parking area provides enough room for RV/boat parking. The spacious yard off a covered deck offers a great entertainment area and endless potential for gardening, creating a private oasis, or even adding a pool. Inside, you'll find a versatile attic space ideal for a home office, music room, or play area. The exterior features LOW maintenance vinyl siding and a durable metal roof (installed approx. 10 years ago), a separate entrance to the basement offering suite potential. This home is in a prime location just a short walk to the beach, parks, restaurants, and a local coffee shop, this home truly has it all. Have a look. For more information or to schedule a showing Call Carol 250-485-2238 (id:57557)
1140 Gyrfalcon Cr Nw
Edmonton, Alberta
ATTENTION BUILDERS !!! Great development opportunity to build your dream or spec home in picturesque Hawks Ridge. Close to shopping, Lois Hole Provincial Park, St. Albert and all of its amenities, and 105 acre natural area full of mature trees, trails/bike paths, preserved wetlands and scenic ponds just outside your door. Live close to nature while taking advantage of city living. Quick access to major traffic arteries such as the Anthony Henday and Yellowhead Trail making your daily commute a breeze. Lot is a 26 pocket however can get more width depending on how far back into the lot is developed as it narrows to the rear. (id:57557)
10 Wintergreen Road
Toronto, Ontario
Welcome to your dream home in a serene cul-de-sac! This spacious 2-storey residence features brand new hardwood floors and freshly painted walls throughout, The extra-long driveway and a built-in garage accommodates up to 3 vehicles. The finished basement is a spacious bedroom with upgraded ensuite washroom with large shower, offers direct access to the garage, ideal for extended family or short-term guests. Located in a prime neighborhood, you're a short walk to grocery stores, banks, restaurants, Humber River Hospital, community centers with an outdoor pool, parks, schools, Downsview library, and convenient TTC transit options. Lots of green space with Downsview Park close by and many parks & playgrounds with splash pad. Commuters will love the close proximity to Highway 401 & 400 and easy access to surrounding GTA . Relax or entertain on the large front and back porches, or unwind in the generous backyard, complete with your very own cherry and pear trees. A perfect blend of comfort, convenience, and charm. Extra: brand new engineered hardwood floor, owned water heater tank, garage remote opener, garden shed. (id:57557)

