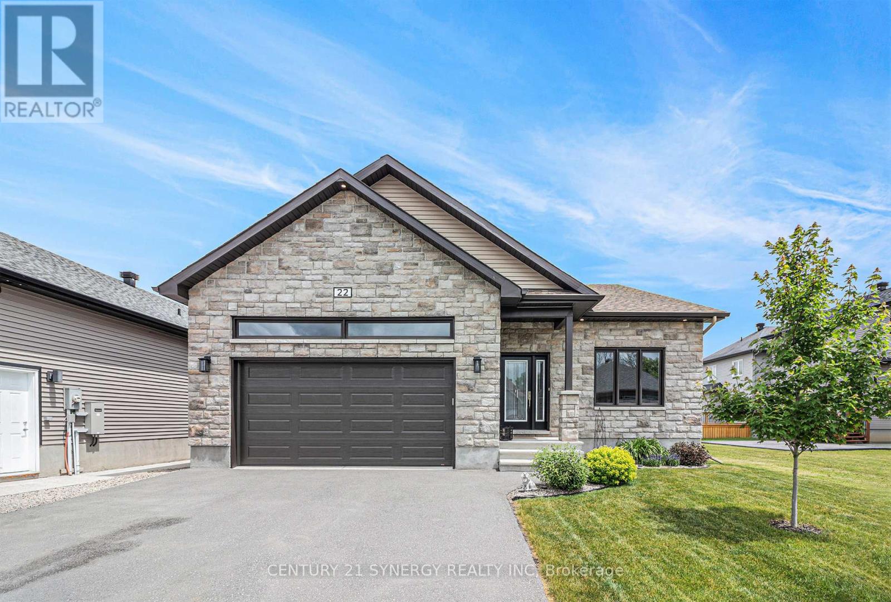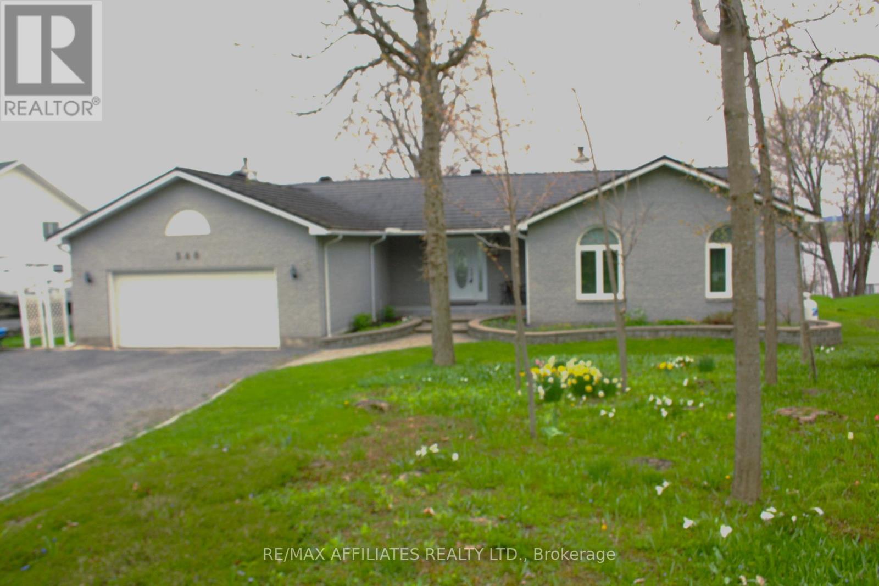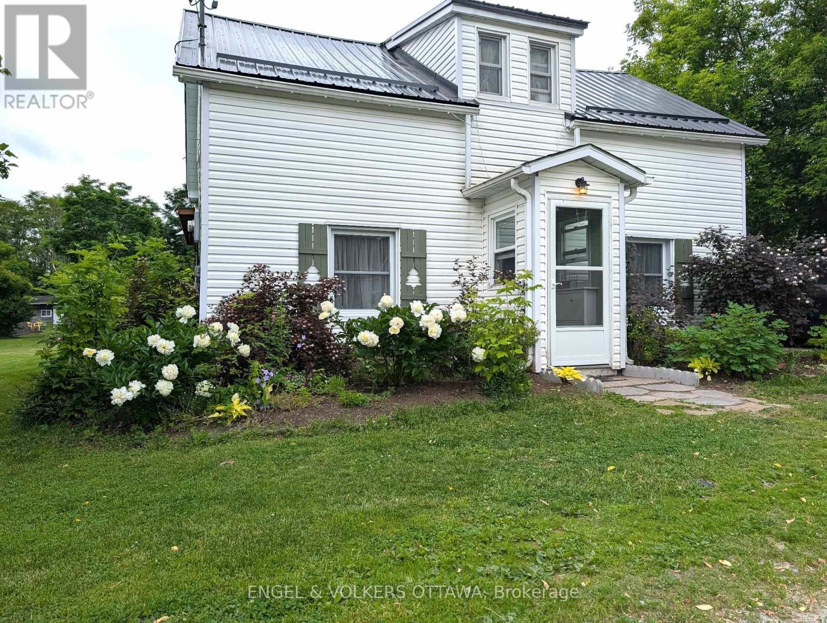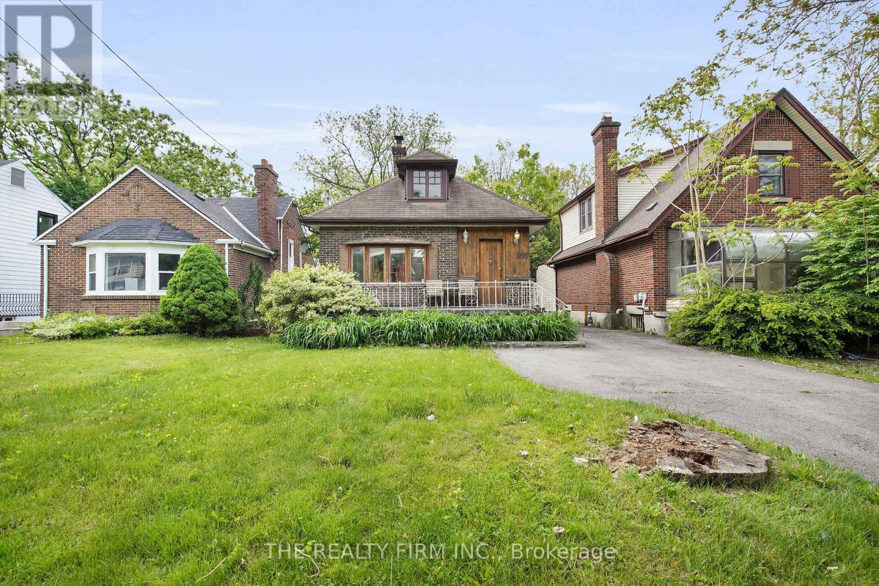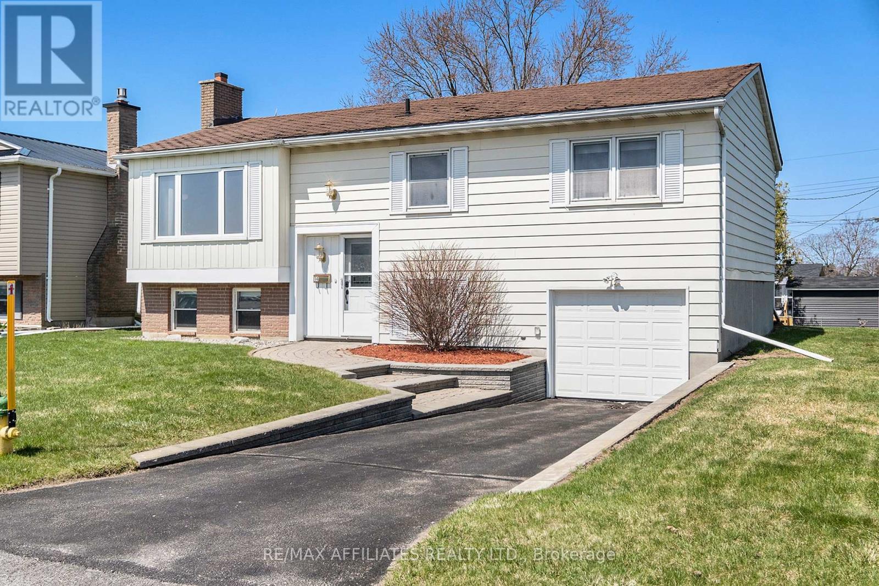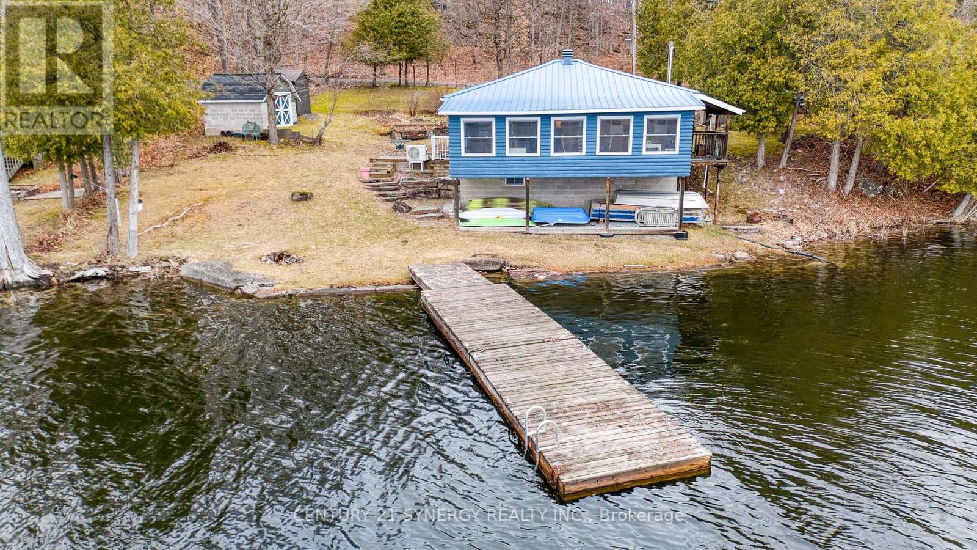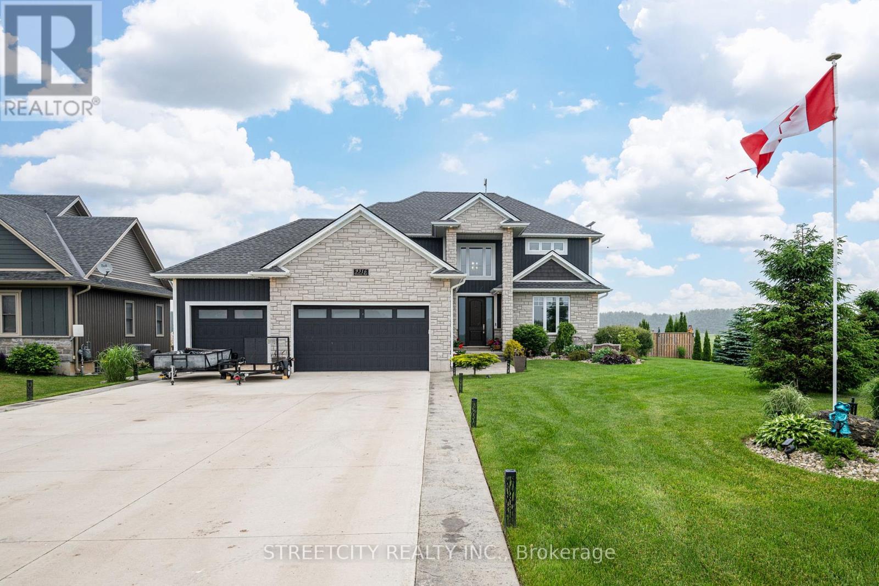22 Richer Street
North Stormont, Ontario
Welcome to this stunning Snowbird II model by Saca Homes. This meticulously maintained 2-bedroom, 3-bathroom detached bungalow that beautifully blends comfort, style, and functionality. Step inside to a spacious open-concept layout featuring rich hardwood floors, a stylish accent wall in the living area, and a large, well-appointed kitchen complete with quartz countertops, stainless steel appliances, and ample storage, perfect for both everyday living and entertaining. Patio doors off the dining area lead to a small covered porch and a fully fenced backyard oasis featuring a gazebo to escape to any rainy days and a heated above-ground pool ideal for relaxing or hosting summer get-togethers. The primary bedroom offers a private retreat with its own accent wall, walk-in closet, and sleek 3-piece en-suite. A second generously sized bedroom is served by a full main bathroom, making it ideal for guests or family. The fully finished basement adds valuable living space with a cozy gas fireplace, a dry bar for entertaining, and an additional half bathroom. Additional highlights include a GenerLink hookup at the hydro meter for backup power, 200-amp electrical service, and exceptional pride of ownership throughout. Don't miss out! Call today to book your private viewing! (id:57557)
45 Wrenwood Crescent
Ottawa, Ontario
This sun-filled beauty is packed with charm! Natural light pours into the spacious main living area, where you'll find a cozy gas fireplace and stylish finishes. The galley-style kitchen is perfect for any home chef, and a convenient powder room completes the main floor. Upstairs, the large primary bedroom with an en-suite offers your own retreat, plus 2 more roomy bedrooms and a second full bath. The fully finished basement provides a rec room, extra living space, and storage galore! Step outside to a generous backyard for relaxation or outdoor fun. Just steps from Centrepointe Park, only 1.7 km to College Square for shopping, coffee, dining, and fitness, and a short 600m walk to Algonquin College. Everything you need is at your doorstep! Open House Sunday June 15, 2025 1-3PM. (id:57557)
301 - 14 Norice Street
Ottawa, Ontario
Open House Saturday June 21st 1-2:30pm. Hidden Gem! Rare Boutique Condominium nestled in sought after Crestview that is centrally located and steps to shopping & public transportation! Bright, spacious 2 bedroom, 2bath corner unit with balcony features open concept design, 9' ceilings, neutral decor, in-suite laundry, kitchen offers plenty of cupboard space, island, appliances & granite counters, tons of natural light with south and east exposure, primary bedroom with double closets & ensuite bath, hardwood floors, central air, underground parking, storage locker & more! Quiet well maintained 4 storey building that is nicely landscaped, has heated garage ramp, elevator, gym plus party room with kitchen. Just Move In!! (id:57557)
17 Lockview Road
Ottawa, Ontario
Experience exceptional waterfront living on just under 1.5 acres along the serene back channel of the Rideau River. This beautifully renovated home has been updated from top to bottom with high-end finishes and modern comforts throughout. Tucked away on a quiet, dead-end street, it offers the ultimate in privacy and tranquility. Enjoy a fabulous outdoor lifestyle with nearby access to Beryl Gaffney Park's scenic trails and natural beauty. A rare opportunity to own a turn-key oasis in one of Manoticks most peaceful and picturesque settings. Stunning updates throughout including all new windows, new doors, flooring, mechanical systems all packaged up in a beautiful package, right out of the pages of a magazine. Large kitchen perfect for gathering and hosting! You will love the new cooktop, stainless steel appliances, and functional kitchen island! Fabulous storage options and functionality in this beautiful, modern space. Primary bedroom with stylish finishes and a serene, modern aesthetic. Large windows frame stunning riverfront views, filling the space with natural light and a sense of tranquility. A chic cheater ensuite adds both convenience and luxury, blending design and function.The walk-out basement offers a cozy retreat with a charming electric fireplace, perfect for relaxing evenings and gazing out at the river. Flexible living spaces provide room for a home office, gym, or guest suite to suit your lifestyle. A full bathroom adds convenience and functionality to this inviting lower level. This home feels like a private spa retreat, featuring a luxurious barrel sauna and hot tub perfectly positioned to overlook the tranquil water. It's the ideal setting to unwind, recharge, and enjoy peaceful waterfront views year-round. 24 hours irrevocable on all offers as per form 244. (id:57557)
340 Wilson Road
Clarence-Rockland, Ontario
Open House - Saturday - June 21, 2-4 p.m.. WATERFRONT BUNGALOW WITH A MILLION DOLLAR VIEW ON THE SHORE OF THE OTTAWA RIVER. SPACIOUS 3 BEDROOMS, 3 BATHROOMS, BUILT IN 1992 WITH MANY UPGRADES SINCE. OPEN CONCEPT LIVING/DINING ROOM WITH VAULTED CEILING, FAMILY ROOM OPENS ON TO A LARGE 3 SEASONS SCREENED IN PORCH. 1920 SQ.FT.. A DOUBLE SIZE ATTACHED GARAGE. THE UNFINISHED BASEMENT IS WAITING FOR YOUR SPECIAL TOUCH. GAS FURNACE ( APPROX. 2014), METAL ROOF (REPLACED IN 2014 APPROX.), ALL WINDOWS WERE REPLACED IN 2020, HOT WATER TANK REPLACED IN 2021. BEAUTIFULLY LANDSCAPED BUT SIMPLE, WITH PATIO LOOKING OUT ONTO THE OTTAWA RIVER. CIRCULAR DRIVEWAY. DEFINITELY A BEAUTIFUL PLACE TO CALL HOME! PRIDE OF OWNERSHIP THROUGHOUT. (id:57557)
179 Church Street
Beckwith, Ontario
Charming Century-Old Home in Beckwith. This delightful 1.5-storey home features a beautifully renovated kitchen with granite counters & island, perfect for culinary enthusiasts. The spacious formal dining area is ideal for gatherings, while the bright family room offers a cozy retreat. Enjoy a sunroom that invites outdoor dining in the summer or cold plunging in the winter.Upstairs, you'll find three generous sized bedrooms & office area. The home boasts recent updates by the current owner, including stunning new flooring throughout the lower & in between level, with a newer metal roof, upper & lower decks, & fresh paint, this home is move-in ready. Not to mention the bonus updates completed prior to their ownership (approx. less 10 years old - propane furnace & septic to name a couple!). Set on a half-acre lot, this property includes an outdoor workshop with flexible use & garden shed, ample parking, & plenty of space for outdoor activities! Don't miss the chance to make this home yours! BONUS: $50,000 of renovations since 2021 (Carpet, Kitchen reno (lights/backsplash/hardware, granite counter/sink), Bathroom remodel, Metal roof (main house), Interior paint, New upper & lower deck, 1st/2nd level flooring.**Prior to 2021: Septic, attic insulation, propane furnace & ductwork 2016, UV water treatment 2015. Ready to fall in love yet? Experience small-town charm combined with modern conveniences in this serene village, nestled in beautiful Lanark County. Why Choose Franktown? Experience a friendly community where neighbors connect, & life moves at a delightful pace. With easy access to Carleton Place, Perth, Smiths Falls & Kanata for shopping & entertainment, plus quality education - Franktown has it all, your charming village Awaits! (id:57557)
227 Epworth Avenue
London East, Ontario
Don't miss this exceptional opportunity to own a purpose-built registered duplex just steps from Western University and King's College. Prime location! Excellent opportunity for investors and those looking for living in North London. Featuring two self-contained units this property is ideal for investors seeking strong rental demand and steady cash flow. Main Floor Unit: 5 bedrooms, 2 full baths, full kitchen, in-suite laundry. Lower Unit: 2 bedrooms, 1 full bath, kitchen, in-suite laundry. Located just minutes from University Hospital, Richmond Row, parks, Masonville Mall, and major transit routes. The areas high walkability and desirable amenities make it a top choice for student and professional tenants alike. A rare find in one of London's most dependable rental markets. It's perfect for any investor looking for long-term value. Great way to get a positive cash flow investment that is easy to manage. (id:57557)
14 Ross Street E
Smiths Falls, Ontario
Great upside here. This ranch style home offers a living rm/dining area, kitchen, sunroom, 4-piece bath, master bedroom plus 2 more bedrooms. The lower level adds a family room, laundry room, a den, a 2-piece powder room and a large utility storage room with access to the one car attached garage. This home has been a comfortable place for the elderly seller and his wife for many years. With some sprucing up it will shine again for its new owners. Lovely back yard, large newer back deck, newer laminate flooring in liv rm Din rm, hall and two bedrooms. Paved drive too. Close to schools shopping and town amenities. (id:57557)
747 Brooks Corners Rr5 Road
Tay Valley, Ontario
Welcome to your year-round escape on the pristine shores of Adam Lake, where breathtaking views and direct access to the renowned Rideau Waterway create the ultimate lakeside retreat. Access to the Rideau allows you to boat anywhere in the world. This charming, cottage-style home is the perfect sanctuary for families or anyone seeking peace, nature, and a connection to the water. This home directly overlooks the water, mere feet away from the shoreline. Step inside and be greeted by a warm, inviting interior featuring three cozy bedrooms bathed in natural light, each offering a serene space to unwind after a day of outdoor adventure or stressful work. Blending seamlessly with its natural surroundings, the log-faced exterior and durable steel roof give the home timeless curb appeal and worry-free durability. Inside, gleaming hardwood floors flow throughout the main living areas, enhancing the natural warmth of the space. The open-concept kitchen, dining, and living room is tailor-made for entertaining and spending quality time with loved ones. A wall of windows frames sweeping views of the lake, filling the home with light and creating a seamless connection between indoor comfort and the beauty outside. Step out onto the covered deck or patio, perfect for morning coffee or sunsets. Outdoors, a private dock stretches into the clear, calm waters ideal for swimming, boating, fishing, or simply soaking in the peaceful surroundings. There's plenty of outdoor storage for all your lake life essentials. Designed for four-season enjoyment, the home has multiple heat sources: a heat pump, baseboard heating, and central air conditioning for summer comfort. The spray-foamed basement adds extra insulation and energy efficiency. Whether you're envisioning a quiet weekend retreat or an active waterfront lifestyle, this special property offers the perfect blend of rustic charm and modern convenience. (id:57557)
9316 Union Road
Southwold, Ontario
Welcome to your dream home in the desirable Southwold school district a truly exceptional property that combines luxury, space, & versatility. Built in 2019, this property offers over 3400 sq ft of beautifully finished living space & is perfect for multi-generational families. Conveniently located just 5 minutes from the 401, 10 minutes to Port Stanleys beaches & 15minutes to St. Thomas, this home combines luxury and functionality in a prime location. Step inside from the triple-wide concrete driveway or heated 3-car garage & be immediately impressed by the high-end finishes and thoughtful layout. The open-concept main floor features engineered hardwood, a spacious living room with a gas fireplace & built-ins, a dedicated office, a stylish two-piece bathroom, and a generous mudroom. The heart of the home is the dream kitchen with quartz countertops, a gas stove, walk-in pantry, & large island perfect for family life & entertaining. Upstairs, you'll find three spacious bedrooms, a stunning five-piece bathroom, & a laundry room that's as stunning as it is practical. The primary suite offers a walk-in closet & a luxurious five-piece ensuite with a soaker tub. The fully finished lower level with heated fioors is ideal for an in-law suite or older child, featuring a second gorgeous kitchen, a family room, a bedroom, & a 3-piece bathroom. It's a great space to entertain guests or to watch the big game! The patio doors off the main floor dining room lead to a fully fenced in backyard oasis. Stamped concrete patio with a covered outdoor kitchen, including a gas barbecue & space for a bar fridge, gazebo & an amazing firepit area. Or sit in the hot tub and enjoy a cold drink. Additional features include parking for 15 vehicles, owned hot water tank, appliances (2fridges, 2 stoves, dishwasher, microwave, washer, dryer), year round exterior lighting & more. This home is a rare find beautifully finished & designed for comfortable family living with luxurious touches throughout. (id:57557)
64 Helene Street
North Stormont, Ontario
OPEN HOUSE SATURDAY JUNE 21 1-3PM, HOSTED AT 92 HELENE ST. IN CRYSLER. Welcome to the VENETO. This beautiful bungalow, to be built by a trusted local builder, in the new sub-divison of Countryside Acres in the heart of Crysler. This bungalow offers an open-concept layout, three spacious bedrooms, and two bathrooms is sure to be inviting and functional. The layout of the kitchen with a center island and breakfast bar offers both storage and a great space for casual dining or entertaining. A primary bedroom with a walk-in closet and en-suite, along with the mudroom and laundry room, adds to the convenience & practicality. With the basement as a blank canvas and a two-car garage with inside entry, there is plenty of potential for customization. Homebuyers have the option to personalize their home with either a sleek modern or cozy farmhouse exterior, ensuring it fits their unique style offering the perfect blend of country charm and modern amenities. NO AC/APPLIANCES INCLUDED but comes standard with hardwood staircase from main to lower level and eavestrough. Flooring: Carpet Wall To Wall & Vinyl. (id:57557)
20 Helene Street
North Stormont, Ontario
OPEN HOUSE SATURDAY JUNE 21 1-3PM, HOSTED AT 92 HELENE ST. IN CRYSLER. Welcome to the PROVENCE. This beautiful bungalow, to be built by a trusted local builder, in the new subdivison of Countryside Acres in the heart of Crysler. This bungalow offers an open-concept layout, 3 spacious bedrooms, and 2 bathrooms is sure to be inviting and functional. The layout of the kitchen with a center island and breakfast bar offers both storage and a great space for casual dining or entertaining. A primary bedroom with a walk-in closet and en-suite, along with the mudroom and laundry room, adds to the convenience and practicality. With the basement as a blank canvas and a two-car garage with inside entry, there is plenty of potential for customization. Homebuyers have the option to personalize their home with either a sleek modern or cozy farmhouse exterior, ensuring it fits their unique style, offering the perfect blend of country charm and modern amenities. NO AC/APPLIANCES INCLUDED but comes standard with hardwood staircase from main to lower level and eavestrough. Flooring: Carpet Wall To Wall & Vinyl (id:57557)

