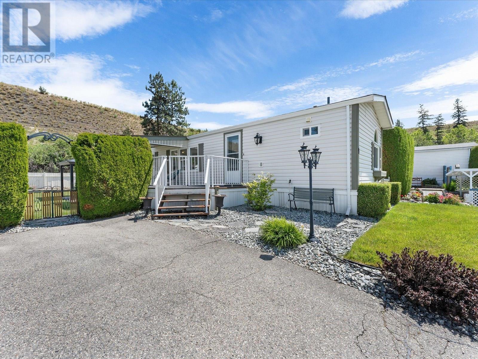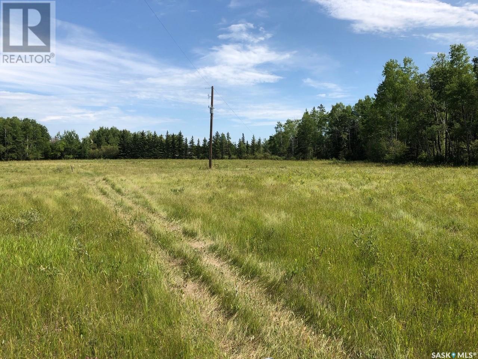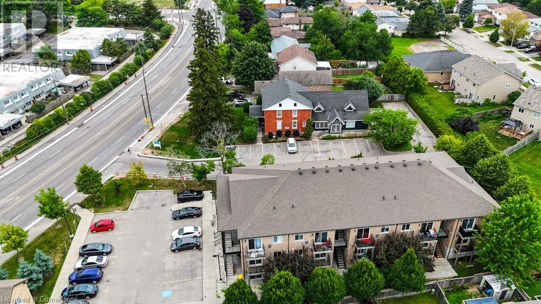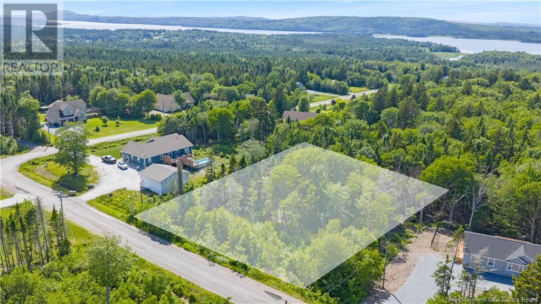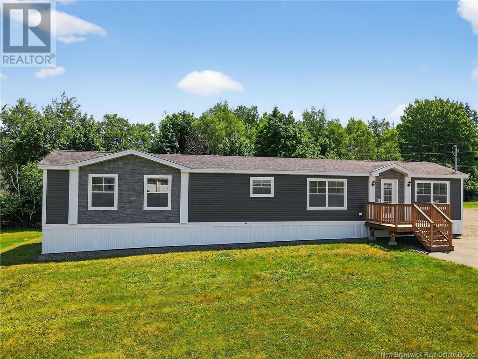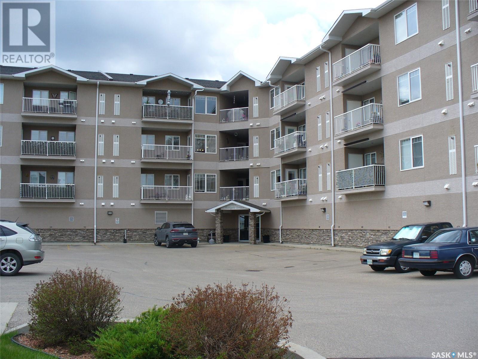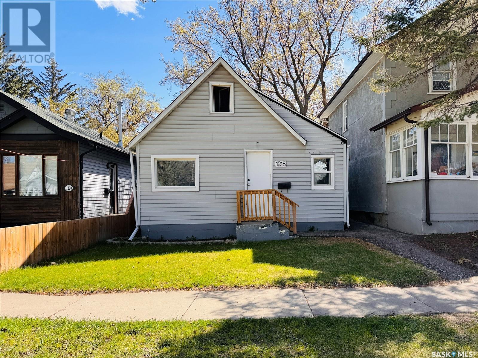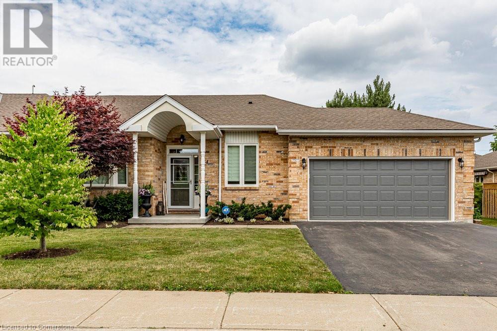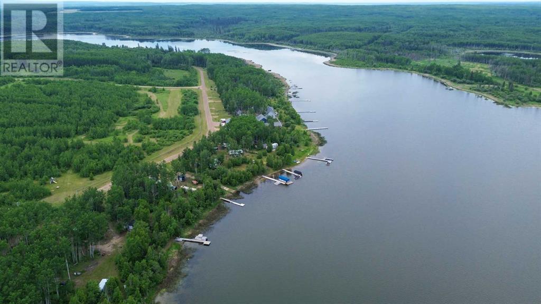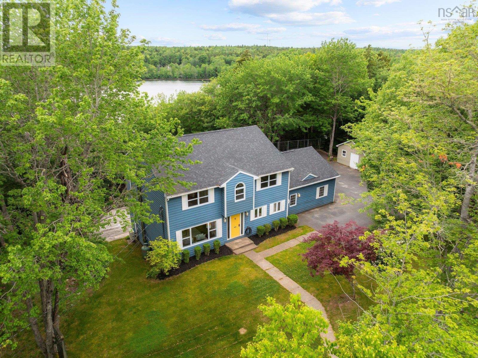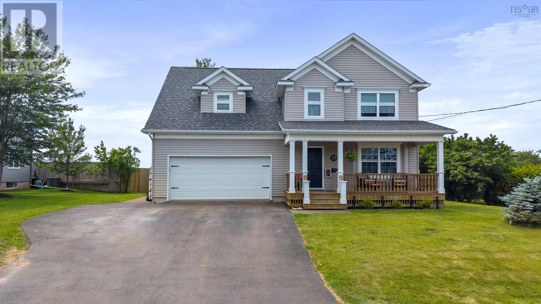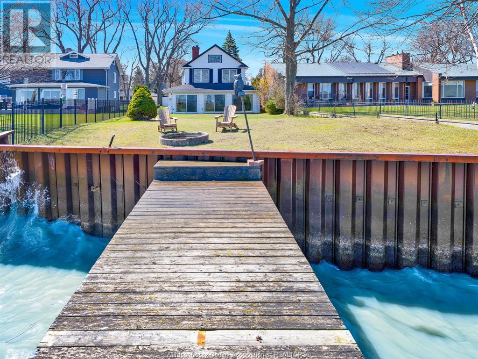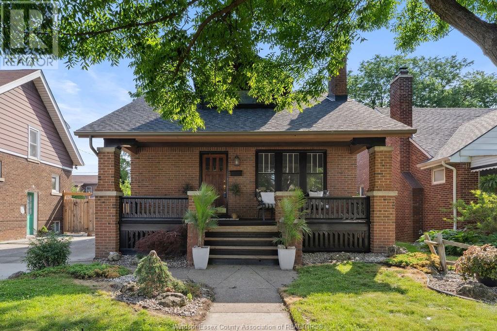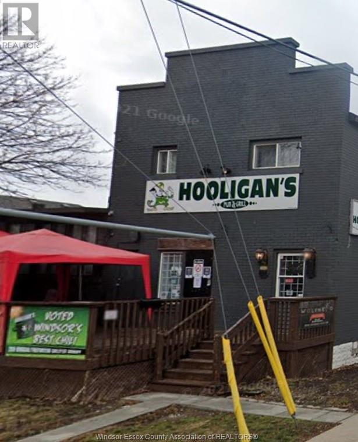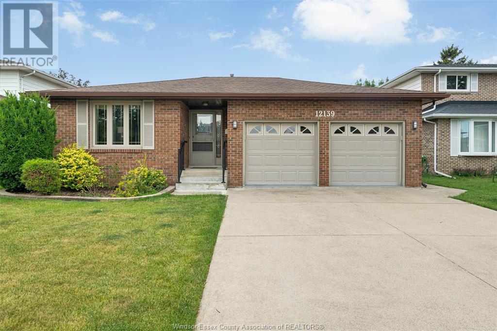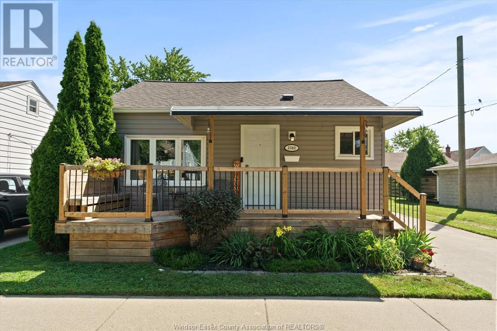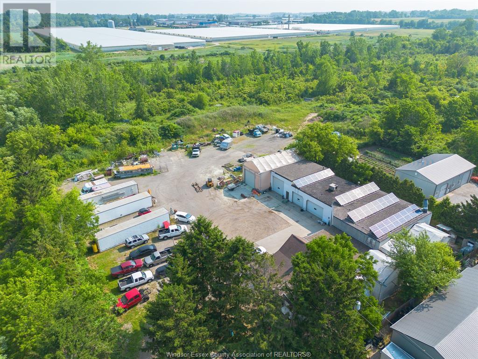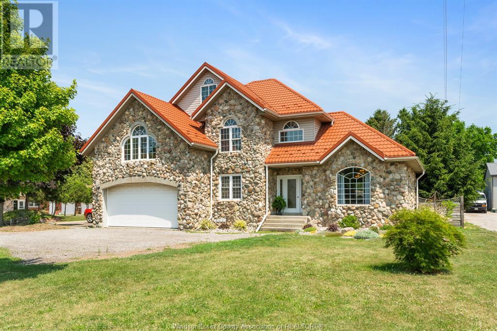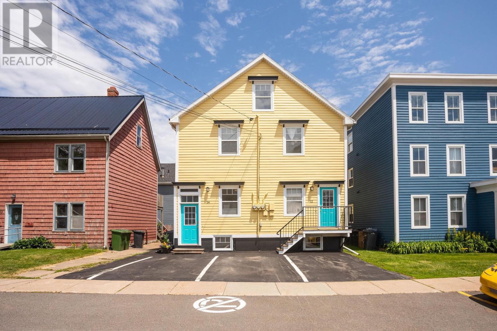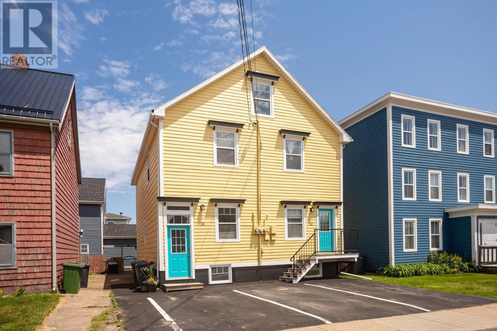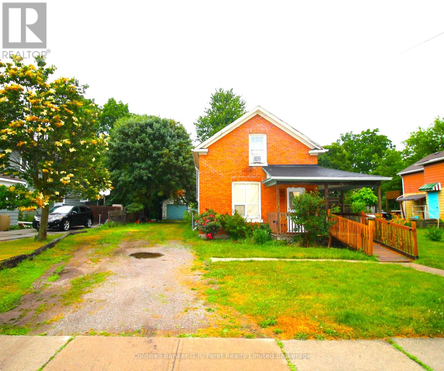971 Kirkland Place
Kamloops, British Columbia
Looking for a family home with the potential for income on a large corner city lot? This property may be for you! With 3 bedrooms, one bath up, and a basement with separate entrance to the 2 bedroom suite, it's waiting for you to put your touches on it. Brand new roof, 2023 HWT, some updated flooring and painting done already. Back yard has apricot, plum and cherry trees along with grapes with U/G irrigation throughout the yard. Office/bedroom has sliders lead out to back deck and both levels have fireplaces to keep you cozy in winter. Large driveway with tons of parking including the attached carport - room for shop! All measurements approx, to be verified by Buyer if important. (id:57557)
4152 51 Street
Creston, British Columbia
Look no further! Turnkey and ready for easy possession! This cozy rural home located in North Canyon is loaded with features including, 200 amp service, tankless hot water, improved windows and insulation, heat pump, new fireplace, ample parking, firepit, walk out basement, main floor living, sheds for extra storage, RV parking. The interior of the home boasts vaulted ceilings, open concept living, commercial style kitchen with large flat style sink,Island seating, induction stove with overhead venting to outside of home. loft and main living bedrooms, Lower walk out is ready for suite, gym or maybe home theatre center? The property itself has terrific south facing aspect and room for gardens and flowers with mature trees ready for your enjoyment. Back yard is private with wood fired hot tub and firepit! This eco-conscious home checks all the boxes and makes for easy country living with Thompson Mountain and Creston minutes away! Come move to a zone 6 growing area that is affordable compared to all others in Canada! (id:57557)
3408 16th Avenue
Vernon, British Columbia
Welcome to your new home, or investment property. This well-kept two-bedroom home is located at the top of mission hill, backing on to the DND fields. Good sized shed in the backyard gives you extra storage. The low maintenance yard will let you enjoy the large back deck all summer long. Lots of parking for vehicles, a boat, or RV. Close to all amenities, hospitals, schools, and transit. Located on 2 legal lots.” (id:57557)
610 Katherine Road Unit# 9
West Kelowna, British Columbia
Welcome to Kelowna West Estates! This charming two-bedroom, two-bathroom home offers modern updates throughout, an abundance of natural light, and a desirable split floor plan for added privacy. The spacious, fully fenced yard is perfect for families, pet owners, and garden enthusiasts alike, while the separate shed/workshop offers extra storage or workspace. Nestled in a quiet, family-friendly community that exudes pride of ownership, this home offers a peaceful retreat just minutes from downtown Kelowna. Don’t miss out—call your favourite agent today to schedule a viewing! (id:57557)
9410 88 Street
Grande Prairie, Alberta
Here is the perfect investment property. This quality legal up down duplex was built in 2014 by Dirham Homes. The upper unit features an open concept kitchen, dining and living room with vaulted ceiling. 3 bedrooms and one bath. The lower unit was originally 2 bedrooms and 1 bath but it now only has 1 bedroom to create a larger living area (could easily be converted back to 2 bedrooms if one desired). The pictures of the lower unit are prior to opening up the living space and the existing tenant. The lower unit shows amazing!! Each unit has separate utilities, high E furnaces, separate laundry rooms, hot water on demand and 2 paved parking stalls per unit. The upper tenant has been in the property for 7 years and is currently month to month The lower tenant is in a lease until end of September. Both tenants are great and would be interested in staying. If you are looking for a great revenue property you will want to see this one. (id:57557)
208 55 Alport Crescent
Regina, Saskatchewan
This top-floor 1-bedroom condo offers peaceful views and a layout designed for comfort and convenience. Located in Sunrise Gardens, this bright, semi open-concept unit overlooks the park directly across the street, providing a serene backdrop from your private balcony — perfect for morning coffee or relaxing evenings. Inside, you’ll find a welcoming front entry with coat closet, a galley-style kitchen (fridge and stove included), a cozy dining area, and a sun-filled living room with a charming wood-burning fireplace. The spacious bedroom is tucked away for privacy, with a full bathroom and in-suite laundry (washer & dryer included) just steps away. This well-maintained complex offers on-site management, an outdoor pool, plenty of green space, and a community feel. Condo fees cover heat, water, garbage, common insurance, exterior maintenance, and the reserve fund. An ideal home for first-time buyers, downsizers, or investors looking for a low-maintenance lifestyle in a great location! (id:57557)
Vautour North Lot
Hudson Bay, Saskatchewan
For Sale 2.11 acre lot north of the community of Hudson Bay, Sk. Lot has gravel road access year round. Located approx 3 miles north of Hudson Bay, approx 7 miles from Ruby Lake and 5 miles from the north forest. Sled trails and quad runs just off the highway. Power across from the lot, no building timelines. Taxes are $144 for the year!! Call or text for further information or to setup a showing (id:57557)
185 Windale Crescent Unit# 11b
Kitchener, Ontario
Modern 1-Bedroom Condo for Lease at Windale Residences just off Ottawa Street between Westmount and Fisher Hallman. Available for immediate occupancy! This stylish and cozy 1-bedroom unit offers modern finishes, a bright open layout, and a private balcony — ideal for young professionals seeking a carefree lifestyle. Bright, open-concept living space with over 500 sq. ft. In-suite laundry for added convenience. Sleek stainless steel appliances. Water included in rent. Visitor parking available. Prime Location: Located in West Kitchener, within walking distance to Sunrise Center, close to all amenities, I-Express bus lines to the LRT & University of Waterloo, and quick access to Highway 7/8. Note: No parking with this unit Located within walking distance to Laurentian Hills Plaza and Sunrise Centre. Walking distance to Laurentian Hills Public School and Forest Hill Public School, Forest Heights High School. Move-in ready and perfectly located for a convenient, low-maintenance lifestyle. Contact us today to schedule your private showing! (id:57557)
18 Gulliver Crescent
Brampton, Ontario
Welcome home to 18 Gulliver Cres! This All Brick Bungalow is well updated, freshly painted and just waiting for it's next owner to love it as much as the current ones do. The Main Level at 1,078 Sq.Ft features a nicely updated custom kitchen, spacious dining room and a living room complete with a custom fireplace wall unit for the whole family to enjoy. At the back you'll find three well sized bedrooms, a beautifully updated main bath and more bonus storage closets. With a separate side entrance, this home provides a great opportunity for a 'mortgage helper' or multi-generational living. The basement is currently set up with one bedroom suite but a second could easily be added with the extra large storage room. The basement also features a beautiful 3 piece bathroom, large living room and eat-in kitchen. With summer finally showing up, the extra large outdoor space is perfectly setup for entertaining guests! Don't wait for this one to pass you by. Book your showing today! (id:57557)
Lot 20 Friars Drive
Baxters Corner, New Brunswick
This residential building lot is ready for new development! Located in Baxter's Corner, just a short drive outside of Saint John, New Brunswick where you can find the peace, land size & quiet sounds of nature that you've been looking for. This 1 acre lot is fully treed, providing a completely green canvas for someone to shape their lot exactly how they envision. Purchasing this piece of land comes with having some of the best neighbours around! This is the only available building lot within this subdivision that's for sale and up for grabs, so if you've been eyeing this neighborhood and wanting to secure a piece of land for the future OR you're ready to start the building process now.. Don't wait to reach out. 10 minute drive to the Saint John Airport, local daycare close by, East Point shopping with all of your major amenities is a 25 minutes drive, ample amounts of endless green spaces, bike trails & lakes near by. Reach out today with any questions that you may have! (id:57557)
2a River East Drive
Riverview, New Brunswick
Welcome to 2A River East Drive in Riverviewa brand new, 2025-built Maple Leaf mini home offering stylish, low-maintenance living in River East Estates. This 3-bedroom, 2-bathroom home features an open-concept layout with modern finishes and huge windows at the back, filling the space with natural light. The primary bedroom includes a private ensuite for added comfort. Enjoy scenic views of the Petitcodiac River and the peace of a growing, family-friendly community. Whether you're a first-time buyer, newcomer to Canada, downsizer, or investor, this move-in-ready property is a fantastic opportunity. Book your private showing today! (id:57557)
58 Centennial Parkway S
Hamilton, Ontario
Welcome To Your Dream Home In The Heart Of The City! This Meticulously Maintained 4-Level Backsplit Offers The Perfect Blend Of Comfort, Space, And Modern Elegance. Step Inside To Discover A Bright And Expansive Layout Featuring Gleaming Hardwood Floors Throughout And A Stunning, Updated Kitchen Designed To Impress- With Sleek Cabinetry, Premium Finishes, And Ample Room For Culinary Creativity. Upstairs, Generously Sized Bedrooms Offer Peaceful Retreats, While The Lower Levels Provide Flexible Living Space Perfect For Entertaining Or Working From Home. The Large, Beautifully Manicured Lot Delivers Outdoor Serenity Rarely Found In Such A Central Location- Ideal For Gatherings, Gardening, Or Simply Relaxing In Your Private Green Haven. This Home Is Not Just Move-In Ready- It's Move-In Remarkable. (id:57557)
7103 Sherwood Drive
Regina, Saskatchewan
This is a well established and successful turn key care home business that been operating in the same location since 2002. Current operator is showing high profit margins, this home will continue to be profitable with the right operator. (id:57557)
566 Pasqua Lake Road
North Qu'appelle Rm No. 187, Saskatchewan
This spacious home is located on the shores of Pasqua Lake and sits on a large 95 x 155-128 lot. The large level lot gives ease of access to the property and the 24 x 30 garage. The house is spacious and bright with lots of windows that offer views of the lake and surrounding valley. The kitchen has ample cabinets, gas range and built in stove. The living room has lake facing windows and access to the deck. It features a wood burning stove. There are 2 bedrooms and a 4-piece bathroom, large bonus which has been used for the seller's craft area and storage area. The second floor has a nice size office space and the third bedroom. The large lot is flat and there is a stone walkway that leads down to the lake front. The lake front has never been developed leaving for the future buyers to develop their own dream lake front. The house will come fully furnished as the seller is moving. (id:57557)
802 2nd Street E
Nipawin, Saskatchewan
This 1120 sq. ft. bungalow is a must-see—situated in a great location and in pristine condition. The main floor offers a bright and functional layout with convenient laundry and easy flow throughout. Enjoy the bonus of a 3-season screened room, perfect for extra entertaining space or quiet evenings. Outside, you'll find both a double attached carport and a double detached garage, giving you plenty of parking and storage options. Recent updates include an on-demand hot water heater and central air conditioning. A solid, well-cared-for home ready for its next owner! (id:57557)
206 Prince Street
Hudson Bay, Saskatchewan
Welcome to 206 Prince St. This home has 2 bedrooms and a full bath plus an extra shower. Large livingroom for entertaining and the kitchen and dining room share a space. Mudroom has plenty of room for boots, coats and "stuff". Basement has a utility room and cold storage as well as the laundry. On the exterior shingles have been changed, vinyl siding. Detached garage with opener on the door. Fenced back yard. Yard has a few mature trees and perennials. Priced to sell!! Call today to view (id:57557)
211 3730 Eastgate Drive
Regina, Saskatchewan
South facing unit bright & spacious 1130 sq.ft 2 bedrooms, 2 bathrooms, Unit features open concept with kitchen overlooking the dining room and living room with garden door to balcony. Large kitchen with lots of cabinets, pull out drawers, island/eat up bar, walk in pantry, master bedroom with walk in closet and large 3 piece ensuite. Large laundry/storage room, as well as storage in the parkade. Building located close to all east end amenities grocery store, shopping, restaurant. Don't miss your opportunity to view this property. (id:57557)
2302 Meadow Lark Lane
North Battleford, Saskatchewan
Welcome to this beautifully renovated home in sought-after Kildeer Park! With 1,471 sq ft of stylish, modern living space, this move-in-ready property has been updated from top to bottom. Step inside to discover a bright and airy main floor featuring all new flooring, trim, lighting, interior doors & patio doors, windows, and a stunning kitchen complete with crisp white cabinets and a cheerful pop of color. The dining room flows seamlessly into a cozy family room—ideal for entertaining or relaxing with a good book and a glass of wine. Around the corner, the spacious living room offers updated pot lights and the perfect place to unwind. The main floor also features three generous bedrooms, a beautifully updated 4-piece bath, and a 3-piece ensuite off the large primary bedroom. Downstairs, you’ll find a large family/recreation room with a wet bar, an additional bedroom, a 4-piece bathroom, and a den—perfect for a home office or playroom. The oversized laundry/utility room offers ample storage space for all your extras. The insulated single attached garage connects to the house through a convenient breezeway, offering direct access without braving the elements. Patio doors from the dining area lead to a private deck with built-in privacy screens. The fenced portion of the yard offers a secure space for pets or kids, and approval is in place to fence in the west side, adding even more outdoor space. This home truly has it all—location, layout, and so many updates. Don’t miss your chance to make it yours! (id:57557)
1218 E Avenue N
Saskatoon, Saskatchewan
Charming Character Home in the Heart of Mayfair! Welcome to 1218 Avenue E North, a delightful 2-bedroom + loft, 1-bathroom home nestled in one of Saskatoon’s most vibrant and walkable neighbourhoods. Situated just off 33rd Street, you’re steps away from beloved local spots like Christie’s Bakery, The Hobnobbery, and The Cheese-list—perfect for coffee dates, shopping, or weekend treats. Inside, you’ll find a warm and inviting space with a semi open-concept layout that flows beautifully from the living room into the dining area and kitchen—ideal for both everyday living and entertaining. The upstairs loft adds bonus space for a home office, creative studio, or guest room, while the partially finished basement offers extra room for a rec area, storage, or future development. Out back, escape to a plant lover’s paradise—a lush, private patio surrounded by greenery and mature trees. The fully fenced yard is great for kids, pets, or hosting summer BBQs. A single detached garage and extra parking pad complete the package. Location is everything—and this one delivers. You’re just minutes from downtown, Sask Polytech, schools, bus stops, grocery stores, parks, and all major amenities. Whether you’re a first-time buyer, downsizer, or looking for a home with character and convenience, this Mayfair gem is one you won’t want to miss. Book your showing today and see the lifestyle that awaits at 1218 Avenue E North! (id:57557)
107 545 Hassard Close
Saskatoon, Saskatchewan
Welcome to Kensington Flats, where comfort meets contemporary! This chic 2-bedroom, 1.5-bath condo sits on the 1st floor and comes with both an underground and a surface parking stall—yes, two spots! Inside, you’ll find a bright, open-concept living space with soaring 9’ ceilings and a modern kitchen that checks all the boxes: quartz countertops, glass tile backsplash, stainless steel appliances, soft-close cabinetry, and a moveable island for extra prep space or casual dining. The airy living room leads to a private balcony, ideal for sipping your morning coffee or winding down at sunset. The thoughtful layout tucks the bedrooms away from the main living area, offering peace and privacy. The full-size stackable washer and dryer make laundry day a breeze, and central A/C keeps things cool all summer long. Located in the heart of Kensington, with easy access to Blairmore’s shops, cafes, and groceries—you’re never far from what you need. This is low-maintenance living with high-style appeal. Just unpack and enjoy. (id:57557)
9 Waldie Crescent
Brantford, Ontario
Welcome to 9 Waldie Crescent—this beautifully renovated home is located in the desirable West Brant community, close to schools, parks, and trails. Offering 3,345 square feet of finished living space, this 2-storey home includes a legal separate dwelling in the basement, perfect for an in-law suite or rental income potential. The main floor features 9-foot ceilings and has been freshly painted throughout (2024/2025). Step into the spacious foyer that leads to a versatile office, also ideal as a den. The formal dining room is perfect for hosting larger dinners, highlighted by coffered ceilings, crown moulding, and hardwood floors. The open-concept kitchen, living room, and eat-in area create the perfect space to entertain family and friends. A natural gas shiplap fireplace with built-ins on either side serves as the focal point of the room. The renovated kitchen (2025) boasts new cabinetry, quartz countertops, stainless steel appliances, and a central island. Sliding doors open to the fully fenced backyard featuring a deck and a large shed/workshop—an ideal space to enjoy the warmer months. A stylish powder room completes the main level. Upstairs, the primary suite includes two walk-in closets and an ensuite with double sinks, a soaker tub, and a stand-up shower. The upper level also offers three additional bedrooms, a full bathroom, a large laundry room, and a bonus space—perfect for a home office—with access to the upper balcony. The basement features a legally separate dwelling with a bedroom, 3-piece bathroom, separate laundry, living room, and eat- in kitchen. Check out the feature sheet for more details! (id:57557)
9 Waldie Crescent
Brantford, Ontario
Welcome to 9 Waldie Crescent—this beautifully renovated home is located in the desirable West Brant community, close to schools, parks, and trails. Offering 3,345 square feet of finished living space, this 2-storey home includes a legal separate dwelling in the basement, perfect for an in-law suite or rental income potential. The main floor features 9-foot ceilings and has been freshly painted throughout (2024/2025). Step into the spacious foyer that leads to a versatile office, also ideal as a den. The formal dining room is perfect for hosting larger dinners, highlighted by coffered ceilings, crown moulding, and hardwood floors. The open-concept kitchen, living room, and eat-in area create the perfect space to entertain family and friends. A natural gas shiplap fireplace with built-ins on either side serves as the focal point of the room. The renovated kitchen (2025) boasts new cabinetry, quartz countertops, stainless steel appliances, and a central island. Sliding doors open to the fully fenced backyard featuring a deck and a large shed/workshop—an ideal space to enjoy the warmer months. A stylish powder room completes the main level. Upstairs, the primary suite includes two walk-in closets and an ensuite with double sinks, a soaker tub, and a stand-up shower. The upper level also offers three additional bedrooms, a full bathroom, a large laundry room, and a bonus space—perfect for a home office—with access to the upper balcony. The basement features a legally separate dwelling with a bedroom, 3-piece bathroom, separate laundry, living room, and eat-in kitchen. Check out the feature sheet for more details! (id:57557)
215 2459 Cousins Ave
Courtenay, British Columbia
Bring your business to this amazing opportunity in the heart of Courtenay! This 1,491 sq. ft. open design commercial space offers a versatile layout with 18.5 ft ceilings allowing an addition of a second floor or mezzanine, making it ideal for a variety of businesses. A large bay door at the rear provides easy access for deliveries, shipments, or equipment, ensuring seamless operations. Ample parking and easy access allows easy flow for clientele to your doorstep. Book a showing today to see how this space can help your business grow. (id:57557)
23 1039 Tyee Terr
Ucluelet, British Columbia
Welcome to your cozy west coast retreat located at Reef Point Cottages, in the quaint seaside community of Ucluelet, BC. Inside, you’ll find a fully renovated studio suite featuring modern lighting, a refreshed kitchen with updated appliances, 3-pce bathroom, bonus storage loft, and stylish decor throughout. Thoughtfully furnished for comfort, functionality and charm, the space offers a true west coast vibe. The cabin sleeps two adults, with a pull-out couch for an additional guest. Step onto the back deck and enjoy the peaceful sounds of nature—an ideal spot to unwind with your morning coffee or evening elixir. Just a short stroll is Terrace Beach, a family-friendly spot great for beachcombing and play as well as the The Wild Pacific Trail. Pacific Rim National Park is just a short 15 minute drive, for the surfing enthusiasts. This turn-key cabin is perfect as a personal getaway or as an income-generating vacation rental. Please inquire for more details or to arrange a viewing. (id:57557)
22620 96 Av Nw Nw
Edmonton, Alberta
ABSOLUTELY a Move in Home. Custom built over 2100 Sq ft, SIX (6) bedroom home with mortgage helper. LEGAL BASEMENT SUITE, CENTRAL AIR CONDITION, Stunning gourmet kitchen! Gorgeous family room! Magnificent master suite! Experience the most impressive approach to what a great home is! No expense was spared, no detail missed to make sure that your life here can be amazing! From the grand entrance to your right is a royal dining room and a very spacious living room to enjoy family time and friends! Reimagine cooking in YOUR new gourmet kitchen! Upstairs you have the 4 bedrooms and 2 Full Baths nicely situated for great comfort. Upper floor bonus room. The fully finished basement comes with a 2 bedroom, 1 bath, second kitchen and laundry. Let’s not forget all landscaped front and backyard with a beautiful cobblestone patio to enjoy romantic dinners outdoors! Extremely conveniently situated close to A.Henday and Yellowhead, 2 minutes from the Market Lewis Estates Plaza! Walking distance to school. A MUST SEE! (id:57557)
84 Sandollar Drive
Mount Hope, Ontario
Welcome to this stunning, fully renovated end-unit condo in the sought-after gated community of Twenty Place! Rarely available and featuring a double car garage, this exceptional home offers 2+1 bedrooms plus a den and 3 full bathrooms. Every detail has been thoughtfully curated — from the engineered hardwood flooring throughout to the coffered ceilings, high baseboards, and upgraded interior doors. The beautifully renovated kitchen boasts custom cabinetry, granite countertops, a pantry, and breakfast bar. The finished lower level is an incredible bonus, offering a separate apartment ideal for a nanny, caregiver, or teenager, complete with its own kitchen and 3-piece ensuite. Additional highlights include an insulated garage door and motor, upgraded banister and railings, carpet runner, and a fully finished laundry room. The professionally landscaped front and rear yards create a tranquil, private outdoor retreat. Residents of Twenty Place enjoy exclusive access to a vibrant clubhouse with an indoor pool, fitness centre, library, meeting rooms, outdoor patio, tennis and pickleball courts—a true community atmosphere with amenities for all interests. This is a rare opportunity to live in a meticulously upgraded home in one of the most desirable adult lifestyle communities! (id:57557)
5985 Salish Rd
Duncan, British Columbia
Prepare to be impressed by this stunning custom home, where quality craftsmanship and attention to detail shine throughout. The open-concept main level offers a seamless flow from the great room to the expansive covered deck—perfect for taking in breathtaking sunsets and 180° panoramic views of Quamichan Lake, Mt. Tzouhalem, and surrounding farmland. The gourmet cherry kitchen features dazzling granite countertops, an 8-foot island, and elegant cabinetry. The luxurious primary suite includes a freestanding soaker tub, tiled shower, and heated tile flooring. The lower level offers an entertainer’s dream space with a full bar and plenty of room for games, media, or relaxation, plus a separate guest suite with its own entrance, a 4th bedroom, and a full bath. A dedicated workshop, generous storage in the full-height crawl space, and thoughtful details like coffered ceilings, custom built-ins, wainscoting, and glass transoms elevate this exceptional home. (id:57557)
38 Prosser Drive
Branch Lake, Saskatchewan
Here’s a rare opportunity to own a pristine 0.35-acre lakefront lot at scenic Branch Lake, nestled in northwest Saskatchewan’s peaceful parkland-to-boreal transition zone. These well-treed parcels offer the serenity of a smaller, but deep, lake with northern pike and walleye in its waters. Power and phone installed to each lot boundary. Private boat launch. Experience the quiet charm of the lakeside living while staying close to the amenities available in Loon Lake, Paradise Hill, or Cold Lake. Outdoor enthusiasts will appreciate the proximity to the Bronson Forest with its year around recreation opportunities, numerous lakes, and wildlife. There is all season accessibility from either west from Loon Lake or south and east of Cold Lake from Highway 21 on secondary road #699 to RR 3243 north (approx. 4 miles). Detailed maps and signage are in place. Each lot is subject to building restrictions within 12 years of purchase to preserve the continuity and natural character of the resort community. A wholesale purchase consideration is being offered for those who would like the option of acquiring multiple lots for a family compound, or for investors looking to grow their portfolio. A proposed second phase for additional lots situated one row back is also available. GST applies. Please contact the listing office to request a detailed information package. (id:57557)
153 Foster Avenue
Fall River, Nova Scotia
Dreaming of owning a beautiful lakefront home in the highly sought after community of Fall River? Wait no longer! Welcome to 153 Foster Ave. Perfectly nestled on a 1.2-acre lot, this 4 bed 3.5 bath home offers the ideal blend of comfort & scenic beauty. With 177 ft of waterfront, who needs a cottage when you live here? The open-concept layout seamlessly connects the living room, dining room & kitchen, making it ideal for entertaining. Large windows allow for lots of natural sunlight to warm & brighten the space and features a stunning double sided propane fireplace for added elegance & warmth. The kitchen is a chefs dream with quartz countertops & a generous island (w a Jennaire stove top), making it ideal for family meals. Also on the main level, is a bathroom & the entrance to the garage off the kitchen that is ideal for unloading groceries. The upper level features a spacious primary bedroom with walk-in closet & ensuite, 2 additional large bedrooms with tons of closet space & a full bath. The lower level includes a bedroom, bathroom & a large rec room with a woodstove. With a WALK OUT basement; what a great opportunity for an in-law suite. Heat pumps have been installed to optimize the homes efficiency & add additional comfort for all seasons. The sprawling shoreline offers exceptional views & privacy. Receive exclusive WJCC summer day camp access & rates. Enjoy the boathouse/lakefront bar w tons of space for entertaining. Afternoon/evening sun, it is a perfect spot for enjoying your morning coffee & evening sunsets. Located within an excellent school district, a 2 min walk to the playground/basketball courts & soccer field, 5 min drive to all amenities, Rec Centre, Ashburn Golf Course & 10 mins to Bedford/Sackville! This home seamlessly blends comfort, functionality & breathtaking natural beauty. Whether you're seeking a tranquil retreat or a family haven, this property offers the best of waterfront living. Dont miss the opportunity to make it yours! (id:57557)
33 Abbey Road
Amherst, Nova Scotia
CUSTOM EXECUTIVE HOME IN AMHERST! Welcome to this beautifully designed 3-bedroom, 4-bathroom home in one of Amhersts most sought-after subdivisions. Perfectly located near all levels of schools and just a block from a childrens park, this property offers both convenience and a family-friendly environment. What makes this lot stand out? No rear neighbors enjoy privacy and open views! Step through the front door into a spacious foyer that opens into a bright, inviting living room featuring tall windows and an electric fireplace. The main level boasts a seamless open-concept layout, including a stylish half bath, formal dining area, and a kitchen equipped with custom cabinetry, Corian countertops, and stainless steel appliances. Upstairs youll find: Two generous guest bedrooms, a large primary suite with en-suite bath, A full bath, An incredible bonus family room with a cozy fireplace and private balcony overlooking Amherst perfect for relaxing or converting into a 4th bedroom. The lower level offers even more space with a large rec room, a full bathroom, and a spacious mechanical/storage room. Additional Features: In-floor radiant heating throughout the home and attached 20x24 garage with high ceilings. Built to R2000 standards for maximum energy efficiency. Impeccably maintained and move-in ready. This one-of-a-kind property is a perfect blend of comfort, quality, and location. Dont miss your chance to call this executive home yours! (id:57557)
915 East River Road
New Glasgow, Nova Scotia
This 1.13 Acre commercially zoned property in a prime location adjacent the Aberdeen Hospital and across the street from Shoppers Drug Mart at the Park St & East River Rd Intersection offers prime redevelopment potential, or an opportunity to convert the 3,580 SF wood frame historic residential building to commercial use. C3 Highway Commercial Zone allows a broad variety of uses. Other nearby amenities are A&W/ Shell (850 East River Rd) and Lawton's Drugs (810 East River Rd). Access from Trans Canada Highway 104 from Exit 25 is 750 meters away from 915 East River Road. (id:57557)
12506 Riverside Drive
Tecumseh, Ontario
Don’t miss this exceptional opportunity to own a 3 bedroom home on the shores of Lake St. Clair in desirable Tecumseh. Set on a prime waterfront lot with a solid steel breakwall, this property offers peace of mind and protection while you enjoy panoramic lake views and direct water access. Whether you're ready to modernize the existing home or envision building your custom lakefront dream home, the possibilities are endless. A detached 2 car garage provides additional storage and convenience. With no need for a cottage, this is your chance to embrace the lakefront lifestyle every day. (id:57557)
25 Palmer Road
Waverley, Nova Scotia
Welcome to 25 Palmer Road, Waverley. This lovely bungalow is situated in a highly desirable area of Waverley, close to Waverley Memorial Elementary School, Waverley Animal Hospital, and other local services. A lot of work has been done on this house, including the replacement of 90% of the electrical wiring, the addition of solar panels, and the installation of new windows, to name a few examples of the work completed. You'll find a list of all the jobs done in the documents. You'll be the proud owner of a healthy, extremely well-maintained home in a quiet, leafy setting. Please don't delay, contact me to arrange a viewing of your next home. (id:57557)
20 Autumn Leaf Road
Dundas, Ontario
Welcome to Pleasant Valley – One of Dundas’ Most Sought-After Neighbourhoods! This charming 4-bedroom, 1.5-bath, 2-storey home is nestled on a beautifully landscaped 50 x 105 ft. lot in the heart of the desirable Pleasant Valley community. The main floor features a spacious living room perfect for hosting your growing family, a formal dining room, and a well-designed kitchen with ample cabinetry and generous workspace. Upstairs offers four generously sized bedrooms—ideal for comfortable family living. The fully fenced backyard provides a private and secure space for children and pets, with plenty of room to entertain. Ideally located near scenic rail trails, top-rated schools, the hospital, and shopping. Just minutes to downtown Dundas, Ancaster, the 403, and the Linc. This ideal family home is ready for your personal touches— make it your dream home! (id:57557)
2338 Windermere Road
Windsor, Ontario
Classic charm meets modern luxury in this beautifully renovated 3-bedroom, 2-bath home located in highly desirable South Walkerville. Every detail has been carefully curated—starting with a brand new custom kitchen featuring premium cabinetry, concrete countertops from ANR, and elegant finishes perfect for both everyday living and entertaining.The main floor also features a stylishly remodeled full bath, and contemporary lighting throughout, giving the home a fresh yet timeless feel. Upstairs, you'll find a massive primary suite designed for comfort and versatility. With enough space for a sitting area or home office, this retreat also boasts a luxurious ensuite bathroom complete with a walk-in glass shower, soaker tub, and a walk-in closet—your private oasis. Major updates include all new plumbing and electrical, plus a new roof in 2020, new AC, ensuring peace of mind for years to come. Located on a quiet, tree-lined street just minutes from parks, schools, shopping, and restaurants, this home offers the best of South Walkerville living. Move-in ready and thoughtfully finished from top to bottom, 2338 Windermere is a rare opportunity to own a completely renovated home in one of Windsor’s most cherished neighborhoods. (id:57557)
1898 Shepherd Street East
Windsor, Ontario
INVESTORS/FUTURE OWNER/DEVELOPER! STRATEGICALLY LOCATED IN THE WALKERVILLE AREA APPROX 2,612 SQ FT BUILDING, FIRST FLOOR 1,694 SQ FT SECOND FLOOR 918 SQ FT APARTMENT. CURRENTLY VACANT, POTENTIAL TO GENERATE STRONG CASH FLOW. ON SITE PARKING AVAILABLE, SURROUNDED BY RESIDENTIAL NEIGHBOURHOODS, CLOSE TO TECUMSEH RD & WYANDOTTE! CALL L/S FOR ADDITIONAL INFO AND TO BOOK YOUR PRIVATE TOUR! ZONED RD1.3 PLEASE CALL LISTING AGENT. (id:57557)
12139 Appletree Crescent
Tecumseh, Ontario
Must see this meticulously maintained ORIGINAL OWNER custom built PLASTER 4 level family home. This beauty features large formal dining room, kitchen overlooking private patio and fenced yard, 3rd level has a huge family room with gas fireplace and 3 pc bath, 4th level finished with lots of storage, laundry and sump pump/back up water pump system and backup valve. SEE ATTACHMENTS FOR FEATURE SHEET! 3 large bedrooms with double closets and 5 pc bath on second level. This highly sought after area is close to schools, park, St. Annes church and TECUMSEH ARENA. (id:57557)
2382 Elsmere
Windsor, Ontario
Move-In Ready Gem in Central Windsor! Welcome to this charming 3+1 bedroom, 1 bath home located in the heart of Central Windsor—a perfect fit for first-time buyers, retirees, or those looking to downsize. This home has been lovingly maintained and it shows! Enjoy the comfort of an updated kitchen and bath, newer roof and siding, and a bright, inviting front sunporch perfect for morning coffee or evening relaxation. The fully fenced, landscaped yard offers privacy and includes a storage shed, ideal for gardening tools or seasonal items. With pride of ownership evident throughout, this home is truly move-in ready. The location can’t be beat—close to parks, schools, shopping, and all the conveniences Windsor has to offer. Don’t miss your chance to own this affordable and stylish home in a fantastic neighborhood! (id:57557)
1830-1834 Talbot Road
Kingsville, Ontario
Welcome to one of Kingsville’s most unique and breathtaking properties—spanning over 11 acres of mixed agricultural and commercial land, this estate is anchored by a striking stone fortress-style castle with a durable metal roof. Behind it lies a long-standing body shop, that has been housing a successful local business operating since the late 1970s. This rare opportunity blends timeless character with real investment potential. Perfect for owner operators looking to work and live on their own expansive land. The lush backyard is a true private oasis, complete with an inviting pool, endless greenery, and scenic trails that weave through the expansive grounds. Properties like this are a once-in-a-lifetime find—rich in history, beauty, and opportunity. Contact us for your private showing today! (id:57557)
1830-1834 Talbot Road
Kingsville, Ontario
Welcome to one of Kingsville’s most unique and breathtaking properties—spanning over 11 acres of mixed agricultural and commercial land, this estate is anchored by a striking stone fortress-style castle with a durable metal roof. Behind it lies a long-standing body shop, that has been housing a successful local business operating since the late 1970s. This rare opportunity blends timeless character with real investment potential. Perfect for owner operators looking to work and live on their own expansive land. The lush backyard is a true private oasis, complete with an inviting pool, endless greenery, and scenic trails that weave through the expansive grounds. Properties like this are a once-in-a-lifetime find—rich in history, beauty, and opportunity. Contact us for your private showing today! (id:57557)
Lot 2 Whale Cove Road
Whale Cove, Nova Scotia
Priced to sell and with amazing sunsets over the Bay of Fundy! From the rocky shores you will also see seals, whales, sea birds and eagles. What a location to build a off grid cabin or a home! The 3+ acres of forested land has 200 feet of waterfront. With some climbing the shore is accessible but a set of stairs or winding path would make it easily so. There is an old road giving access to the back of the land (deeded right of way) and a clearly blazed survey path leading to the shore. Whale Cove is located 30 minutes drive from Digby. Close by are 2 sandy beaches at Sandy Cove, swimming at Lake Midway Provincial Park and the ferries to Long and Brier Island for whale watching. Please don't hesitate to book in a showing of this well priced lot of land today! (id:57557)
Acreage Bear Shore Road
St. Margaret's, Prince Edward Island
This extraordinary 12 acre oceanfront property in St. Margarets offers endless potential for developers or anyone seeking a private coastal escape. With approximately 390 feet of rocky shoreline and an elevated 25 to 30 foot bank, this property provides commanding views of Naufrage Harbour with it's lighthouse on the point, and the iconic red cliffs and sandy beaches. Approximately 1700 feet of road frontage, making it ideal for subdivision or a multi lot development project. Located in a serene, unspoiled area, this property offers a rare blend of tranquility and development potential, while being within easy reach of the Island's beaches, golf courses, and amenities. (id:57557)
12 Hillsborough Street
Charlottetown, Prince Edward Island
Welcome to this beautifully updated 2-bedroom condo, ideally located in the heart of historic downtown Charlottetown. Situated in the Lot 500 zone, this charming unit blends comfort with timeless character. Step inside to discover a bright, open-concept layout featuring stylish finishes and a spacious living area?perfect for entertaining or relaxing. The eat-in kitchen offers plenty of cupboards and counter space, while in-unit laundry adds everyday convenience. Enjoy the luxury of your own private entrance, as well as dedicated parking (1 space per unit)?a rare find downtown. Just steps from the vibrant waterfront, some of the city's best restaurants, boutique shops, and cultural attractions are right outside your door. Whether you're looking for a cozy home or an ideal investment, this condo offers the perfect mix of location, lifestyle, and low-maintenance living. (id:57557)
1364 Pleasant Valley Road
Iris, Prince Edward Island
Attention! If you are looking for a fixer-upper, this may be it! Located in the desired Southern Kings School district, on a private 1 acre lot, on a year round road, and a double driveway, this home is ready for you to get to work. With a garage door on the basement, and a blank slate downstairs, this could be a forever home or a great flip for the right carpenter. Oak cupboards are installed in the kitchen and the large living/dining area offer great space for family and friends. Metal roof installed in 2002, Heat pump installed in August of 2023. Plumbing has been upgraded to code in 2025 including a new pump in June. Home has 100 amp breaker panel. Fridge, propane stove, dishwasher, microwave, dryer & washer are included in sale. Furniture can be included. This home offers a possible 3 bedrooms on the main floor, with relocation of laundry to large bathroom,storage room near stairwell or even a stackable unit at the end of the hall. The home has a woodstove in the basement. Outside, the home sits up high on a lot and offers a double driveway, out buildings flowers and more. All measurements to be verified by purchaser. (id:57557)
14 Hillsborough Street
Charlottetown, Prince Edward Island
Welcome to this beautifully updated 2-bedroom condo, ideally located in the heart of historic downtown Charlottetown. Situated in the Lot 500 zone, this charming unit blends comfort with timeless character. Step inside to discover a bright, open-concept layout featuring stylish finishes and a spacious living area?perfect for entertaining or relaxing. The eat-in kitchen offers plenty of cupboards and counter space, while in-unit laundry adds everyday convenience. Enjoy dedicated parking (1 space per unit)?a rare find downtown. Just steps from the vibrant waterfront, some of the city's best restaurants, boutique shops, and cultural attractions are right outside your door. Whether you're looking for a cozy home or an ideal investment, this condo offers the perfect mix of location, lifestyle, and low-maintenance living. (id:57557)
55 Lowther Drive
Cornwall, Prince Edward Island
Welcome to 55 Lowther Drive. A charming and well-maintained home located in the heart of Cornwall. This spacious property features two large bedrooms and a full bathroom, making it an ideal space for a small family, retirees, or anyone looking for comfort and convenience in a prime location. Enjoy the ease of all electric heat throughout the home, creating a cozy and efficient living environment year-round. The open-concept layout seamlessly connects the kitchen, dining, and living areas, perfect for entertaining or relaxing at home. New heat pump and roof was done in 2024. Storage will never be an issue with abundant closet space throughout the house, and you?ll appreciate the attached single-car garage for added convenience and protection during the winter months. Step outside to find a spacious 16x14 shed, ideal for tools, hobbies, or additional storage needs and a fenced back yard. Situated within walking distance to the APM Centre, local churches, a coffee shop, and other local amenities, this location offers a perfect blend of community and accessibility. Whether you're downsizing or looking for a low-maintenance home with thoughtful features, 55 Lowther Drive is a must-see. All measurements are approximate and must be verified by the purchaser if deemed necessary. (id:57557)
16 Kinsman Drive
Binbrook, Ontario
Welcome to this expansive 5-bedroom, 3-bathroom detached home, offering over 3,000 square feet of beautifully designed living space. Perfectly positioned in desirable Binbrook, this home combines functionality and comfort for family living at its finest. As you step inside, you’re greeted by an impressive open concept main floor with high ceilings and abundant natural light. The spacious den provides a versatile space, ideal for a home office, library, or formal living room. The kitchen is a true highlight, featuring an oversized island, stainless steel appliances and granite countertops. Upstairs, you'll find 5 generously sized bedrooms, including a grand primary suite with a walk-in closet and an ensuite bathroom featuring a soaker tub and a separate shower. This home is ideal for those seeking space, comfort, and style, all within the charm of Binbrook’s serene community. Don’t miss the opportunity to make this stunning home yours! (id:57557)
217 Forest Street W
Haldimand, Ontario
Freshly Updated (almost complete) 1 1/2 Story home Located on a quiet street in the heart of Dunnville. This 1580 sq. foot home is situated on a premium sized lot 66' Wide by 165' Deep and has a Detached Two car Garage. The fenced yard is spacious and ideal for kids to run and play and has plenty of room for vegetable gardens and flowerbeds. This home would be perfect for a young family or retiree with main floor living. The Main floor features a generously sized primary bedroom, Living Room with a built in fireplace within your accent wall, Eat-In Kitchen with new cupboards and Counter-Tops, and Laundry within a brand new bathroom including a Tiled & Glass Shower. Up the stairs you will discover two additional bedrooms with a 4-piece family bath and focal skylight located right above the stairs, brightening the second level. Close to two elementary schools, walking distance to shopping, restaurants, and all Dunnville's wonderful amenities including its Waterfronts and Marina. (id:57557)




