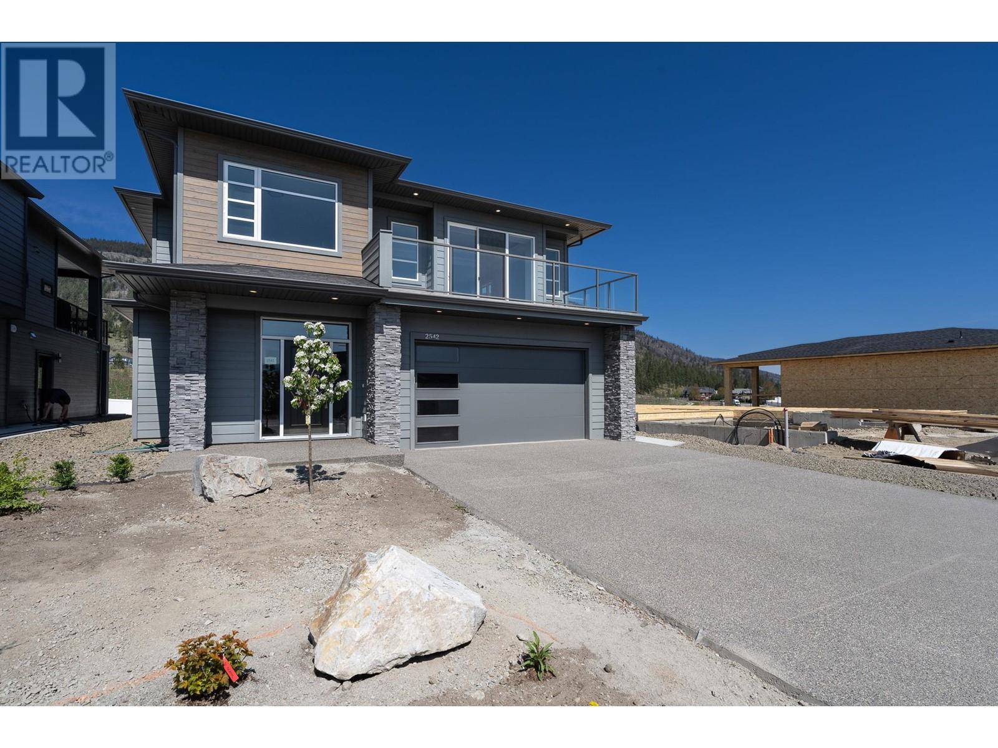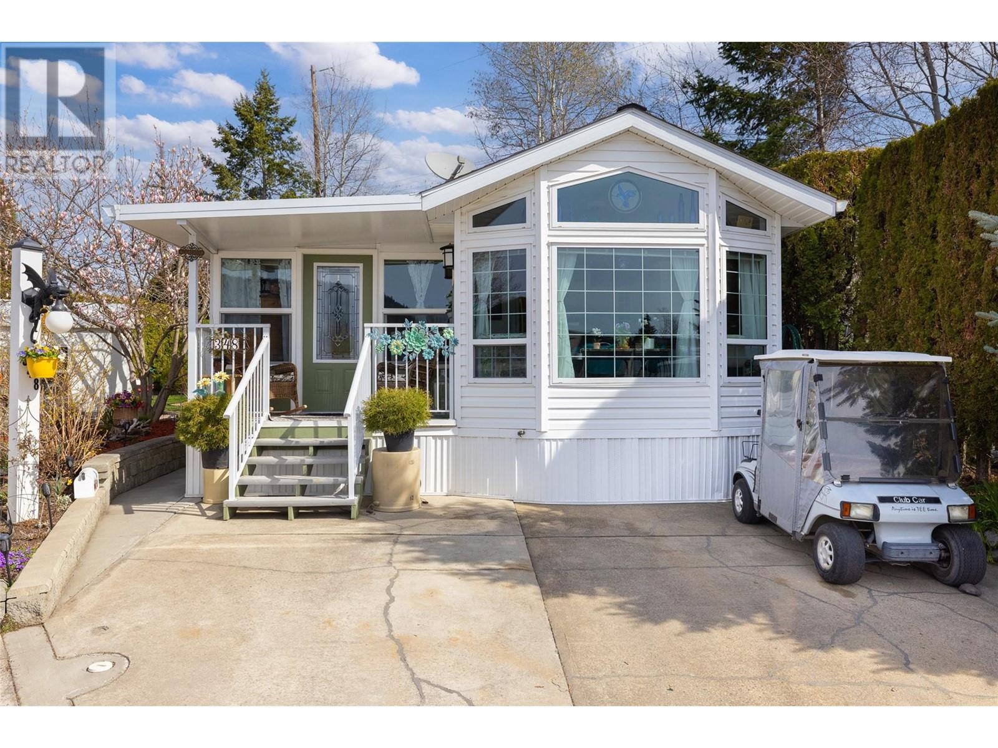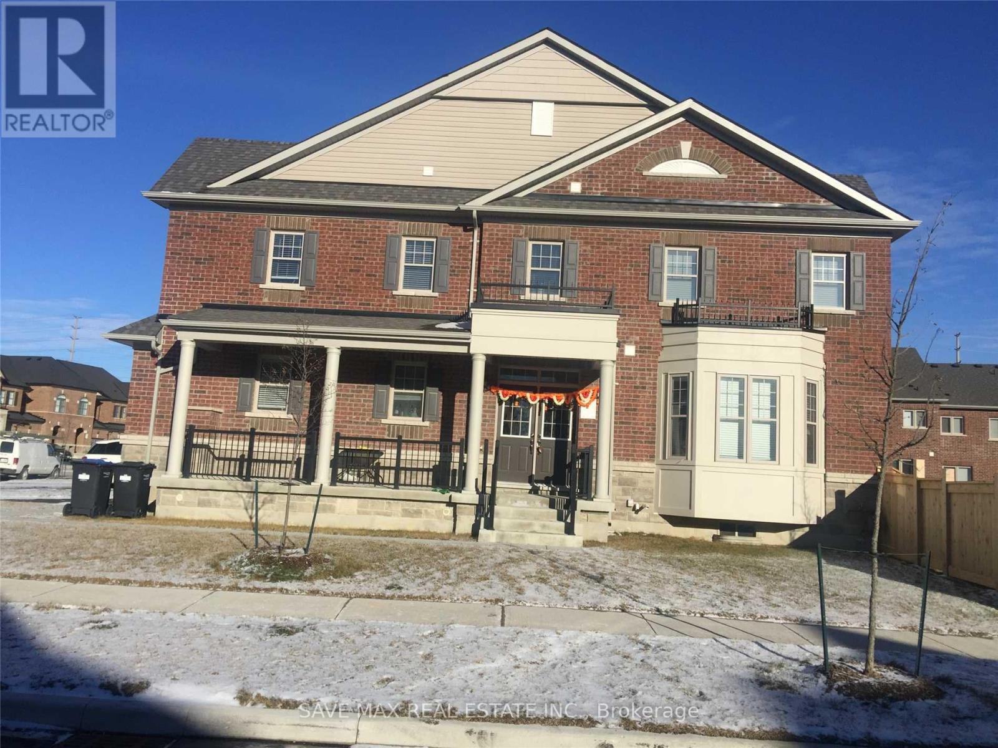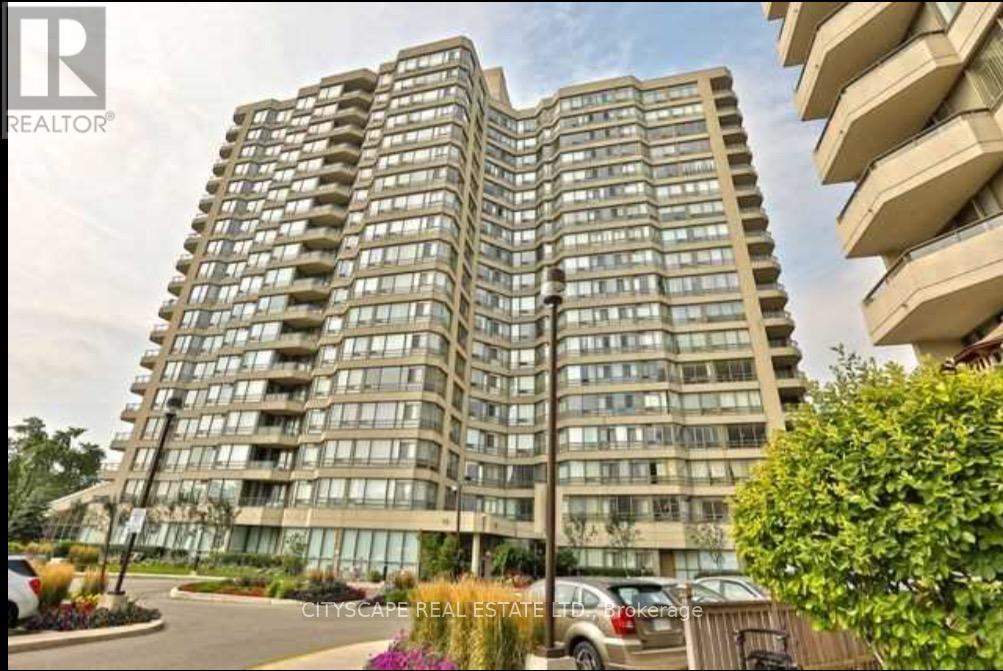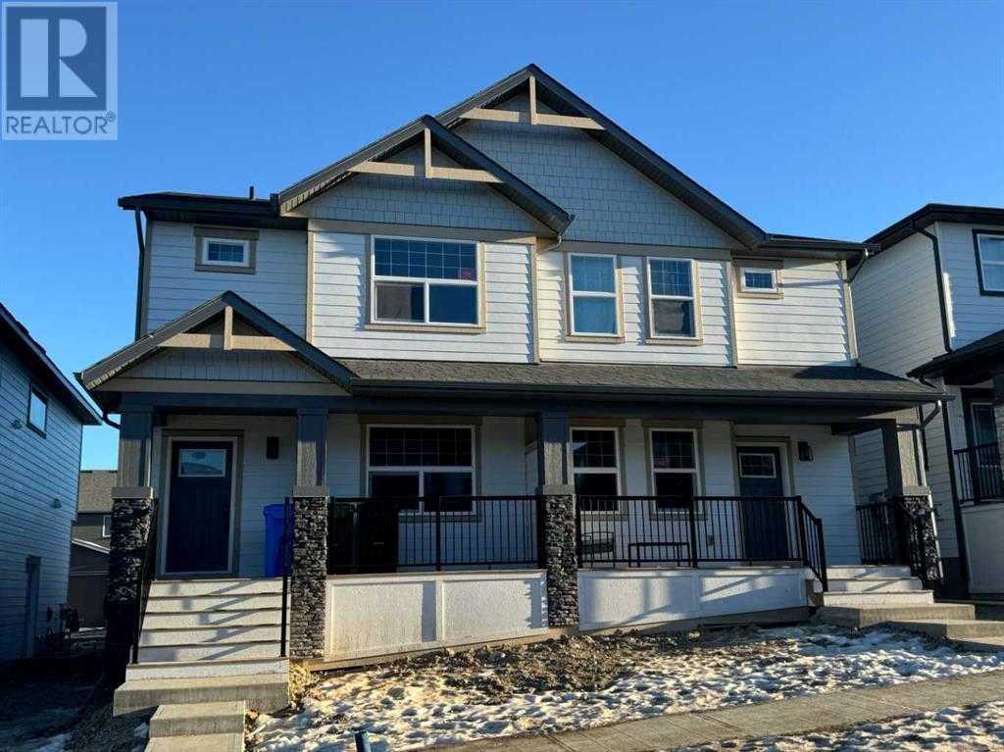224 Tahoe Ave
Nanaimo, British Columbia
This custom built, main level 3,430 sq ft home offers convenient upgrades, high end finishing and a unique floor plan. The vaulted ceilings and hand scrapped maple flooring walk you to the window filled living room and eating area taking in the mountain and city views. The separate living room and family room both have their own gas fireplaces with custom tile surround and 11.5 ft ceilings. The kitchen has high-end stainless steel appliances, beautiful granite counters & backsplash and ample cupboard space. The master bedroom which is on the main level, also with over 11ft ceilings walks out to the deck and walks into its spa inspired bathroom and walk in closet. Finishing off the main level is a laundry room, second bedroom and bathroom along with a beautiful open dining room with coffered ceilings. The lower level is open for the imagination to suite, Air BNB, or have for the teenagers and extended family. The basement has a wetbar/RI Kitchen for a hobby room or suite. A third bedroom is separated nicely with a 3rd bathroom and could be used as a second master bedroom. Enjoy movie night with a custom equipped theater room with 10'8 ft ceilings. Other features include a heat pump, 50 year roof, newer deck and railings and private back yard. Close to all amenities including schools, rinks, pools and popular Westwood lake make this a convenient and perfect family home. (id:57557)
345 Fergus Street N
Wellington North, Ontario
Income potential awaits! With just a few finishing touches, this solid brick bungalow in Mount Forest can easily be transformed into two separate living spacesideal for investors or multi-generational families. Situated on a generous 50' x 200' lot on a quiet, tree-lined street, this home offers both space and charm. Inside, you'll find an open-concept living, dining, and kitchen area with heated floors in the kitchen and bathroom for year-round comfort. The bright basement features large windows and a spacious rec room, offering great potential for a secondary suite. With 3 +2 bedrooms, 2 bathrooms, a carport, garden shed, and parking for 3 cars, this property checks all the boxes. Located in the welcoming community of Mount Forest, you'll enjoy a blend of small-town charm and modern convenience. The town offers great schools, a hospital, shopping, recreation facilities, and a vibrant downtown plus easy access to larger centres like Fergus Arthur Guelph and Kitchener. Whether you're looking to invest, live, or both, this home offers a smart opportunity in a growing community (id:57557)
11711 129 St Nw
Edmonton, Alberta
The quality and location you would expect when a multi million dollar home builder builds a 3 plex. 12 bedrooms, 9 bathrooms, Upgraded windows, commercial grade vinyl flooring, tile package, quartz countertops and MUCH more! Not your typical cookie cutter 3plex. Proudly Built by Varsity Homes! This project qualifies for CMHC MLI select. All above grade suites are functional 3 bedrooms. 108K annual income equating to 6% return. Rent quicker and for more because of large 3 bedroom. expected completion in 4 months. Separate electrical, gas and water meters for main and basement, which is in line with MLI select requirements. (id:57557)
80 Weston Rd Road
Toronto, Ontario
"ASSET SALE " Location, One of the Busiest Shopping Area. Best Ghost Kitchen Concept Restaurant.Easy Operating Family Business. Located on one of the busiest Roads of Toronto, On Intersection of Weston Road and St Clair. Very Busy Plaza with excellent Businesses, Surrounded by Residential Neighbourhood. New High Rise Condos are coming up on Walking distance. Reasonable Rent with Extras.More than 1500 sq ft Area plusBig Private Patio Area. Lots of Free Parking. Double Wide Frontage and Great Street Presence.Very Clean and Open Concept High-End Interior. Private Patio and Lots of Sitting. Potential Business Boost with LLBO Option. Can Be Sold as "FRANCHISE" Too (id:57557)
2542 Pinnacle Ridge Drive
West Kelowna, British Columbia
Discover this exceptional new home by Old School Construction, located in the highly sought-after, family-oriented community of Tallus Ridge. Thoughtfully designed with a bright, open-concept layout, this home is filled with natural light and showcases mountain views from the front sundeck, easily accessed through the spacious great room. The gourmet kitchen is ideal for entertaining, featuring quartz countertops, ample cabinetry, and convenient access to a covered back deck equipped with a gas BBQ hookup—perfect for enjoying the private backyard and tranquil vineyard views. The primary bedroom offers a peaceful retreat, complete with a large walk-in closet and a luxurious 4-piece ensuite featuring dual sinks and a custom-tiled shower. Two additional bedrooms and a conveniently located laundry room complete this floor. Downstairs, the finished basement includes a versatile den and a great 919 sq ft legal 2-bedroom suite—ideal for extended family, guests, or rental income. Meticulously landscaped and outfitted with underground sprinklers for easy maintenance, this home combines comfort, functionality, and style in one of West Kelowna’s most desirable neighborhoods. (id:57557)
415 Commonwealth Road Unit# 348
Kelowna, British Columbia
Discover the perfect blend of comfort, space, and resort-style living in this rare offering! This beautifully maintained park model home offers over 850 sq ft of living space plus a covered deck, all set on a rare double sized lot. Surrounded by lush lawns, vibrant gardens, a tranquil goldfish pond, and complete privacy, this fully irrigated property also includes a storage shed for added convenience and ample parking for two vehicles and a golf cart — and the golf cart is included! As part of this welcoming community, you'll enjoy access to four pools, three hot tubs, pickleball and tennis courts, a 6-hole golf course, two dog parks, a private beach, a fully equipped gym, hair salon, recreation center with pool tables, darts, card tables and a cozy library. Plus, there's an outdoor BBQ and picnic area, shuffleboard court, a general store with groceries and cafe, and even an on-site restaurant! With low maintenance fees and a prepaid lease until 2046, this property offers the ultimate in easy, resort-style living — all that’s missing is you! (id:57557)
1 True Blue Crescent
Caledon, Ontario
Beautiful 3 Bedroom/ 3 Washroom, D/D Entry 6 Year Old, Well Maintained, 1800 Sq Ft Corner House With Full Of Natural Light. Hardwood On Main Floor and in Primary Bedroom. Walk Out to backyard from Great Room. Modern Kitchen With Quartz Countertop And Backsplash. Huge Primary Bedroom W/I Closet And 5 Pc Ensuite Washroom With Frameless Glass Shower. Convenient Laundry On 2nd Floor. Top Location Of East Bolton Near Hwy 50. *Tenant To Pay All Utilities* and Transfer Utilities in his/her Name Before Occupancy. Also Responsible for Grass maintenance and Snow Removal from Drive way and Side Walk (id:57557)
1412 - 75 King Street E
Mississauga, Ontario
Tastefully Upgraded 1218 Sqft Corner Unit With Unobstructed Northwest View, Ample Sunlight & Ventilation. Just Move In And Enjoy! $45K In Upgrades, Upgraded Kitchen, Washroom, Quartz C/Top, Laminate Floors, Ss Appliances (Fridge, Oven, Dishwasher), Ensuite Laundry, New Washer & Dryer, Additional Pantry Room, Pot Lights. Minutes From Sq1, Qew, Bus Stop, Lrt, Go Station, Secure And Well Maintained Bldg, All Utilities Included As Part Of Mtc Fee. Well Maintained Bldg Has Gym, Rec Room, Party Hall, Library, Swimming Pool & Sauna, Sep His/Her Closets In The Master Bedroom (id:57557)
592 Lily Mac Boulevard
Windsor, Ontario
BUILT AND READY FOR POSSESSION!! JUST WHAT YOU'VE BEEN WAITING FOR. BRAND NEW SUPER HIGH END LUXURIOUS MODERN STYLISH SEMI-RANCHE UNITS IN A AMAZING SOUTH WINDSOR LOCATION!! STUNNING CURB APPEAL, LRG INVITING FOYER LEADS YOU TO THE OPEN CONCEPT MAIN LVL W/SOARING 12 FOOT CEILINGS. CUSTOM KITCHEN W/MASSIVE ISLAND, QUARTZ COUNTERS A STANDARD. WIDE OPEN CONCEPT LIV RM/DIN RM - SUPER SPACIOUS AND BRIGHT, 2BDRMS & 2 FULL BATHS TOTAL ON MAIN LEVEL. MAIN FLOOR LAUNDRY - LAVISH ENSUITE BATH WITH DOUBLE SINK & GLASS TILED SHOWER & W-IN CLST. LARGE COVERED REAR PORCH WITH AGGREGATE CONCRETE. DOUBLE CAR ATTACHED GARAGE. FINISHED CONCRETE DRIVEWAY, FULLY LANDSCAPED AND ALL APPLIANCES INCLUDED! ONLY THE HIGHEST QUALITY FINISHES THROUGHOUT - YOU WILL BE IMPRESSED! PEACE OF MIND W/7 YRS OF NEW HOME WARRANTY W/TARION!! CLOSE TO EVERYTHING! (id:57557)
1021 - 15 James Finlay Way
Toronto, Ontario
Stunning Condo in a Prime Location!Enjoy modern living in this beautifully upgraded condo, complete with a spacious layout and a 50 sq. ft. balcony overlooking a peaceful garden terrace. The contemporary kitchen features granite countertops with an under-mount sink, stainless steel appliances, and a sleek backsplash.Elegant touches throughout include upgraded hardwood floors, custom baseboards, premium kitchen cabinetry, and refined ceiling finishes.Located just minutes from Wilson Metro Station, the new hospital, Hwy 401, shopping, public transit, parks, plazas, and restaurants this is the perfect mix of comfort and convenience. (id:57557)
65 Smythe Street Unit# 103
Saint John, New Brunswick
Welcome to Robertsons Wharf, uptown living at its finest! Located on the Boardwalk, this exquisite 2-bedroom, 2-bathroom condo offers stunning views of the Bay of Fundy, a spacious 250 sq. ft. composite deck with a BBQ hookup, and breathtaking sunsets. Situated right on Harbour Passage, you can watch fireworks, seals, porpoises, cruise ships, and more all from the comfort of your main-floor unit with hurricane-rated doors. This well-maintained building features a new metal roof, ongoing siding upgrades, and convenient access to the inside Connection, making uptown living even more enjoyable. With 1,675 sq. ft., a spectacular layout, a gorgeous kitchen, a high-end electric fireplace, hardwood floors, top-tier appliances, a garburator, a walk-in closet, an ensuite, and so much more, this elegant home offers a truly exceptional lifestyle. (id:57557)
72 Veranda Boulevard Sw
Calgary, Alberta
Stunning 3-Bedroom Semi-Detached Home in Vibrant Vermilion Hill!Welcome to your dream home in the heart of the sought-after community of Vermilion Hill! This beautifully upgraded 2-storey semi-detached property offers over 1,700 sq. ft. of thoughtfully designed living space, blending comfort, style, and investment potential.Step inside to discover an open-concept main floor featuring soaring ceilings, a spacious living area, and a sleek modern kitchen complete with stainless steel appliances, a built-in microwave, quartz countertops, a large central island, and a walk-in pantry—perfect for both everyday living and entertaining.Upstairs, a cozy family room provides an ideal space to unwind. The expansive primary suite includes a walk-in closet and a luxurious 4-piece ensuite, while two additional bedrooms and convenient upper-floor laundry add to the home’s functionality.The basement is ready for a legal suite, with a separate side entrance—an excellent opportunity for additional income or multigenerational living. A double detached garage is currently under construction, completing the package.Modern and durable luxury vinyl plank flooring runs throughout the home, enhancing its contemporary charm.Don’t miss this exceptional opportunity to live in a thriving, amenity-rich neighborhood while also making a smart investment. Book your private viewing today and make this beautiful home yours! (id:57557)





