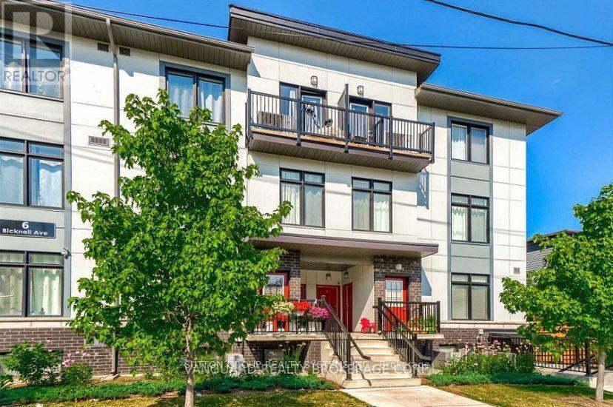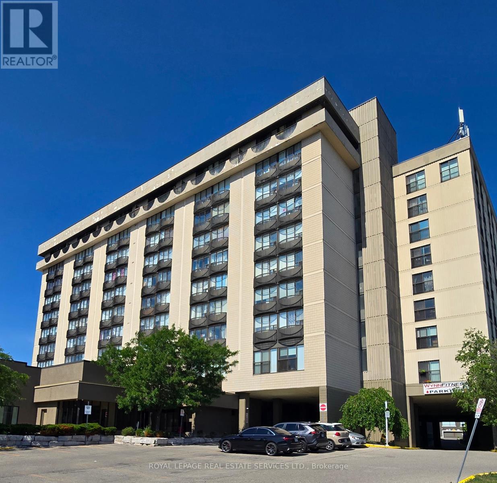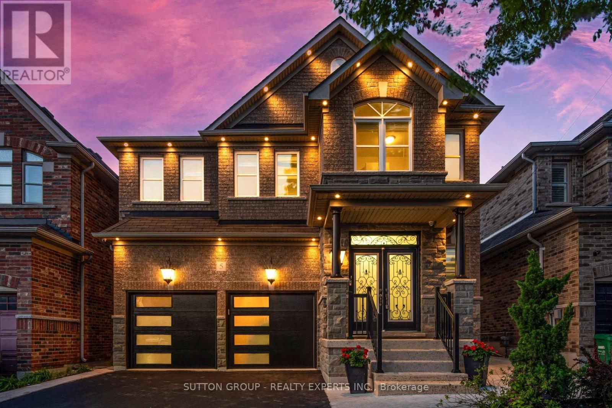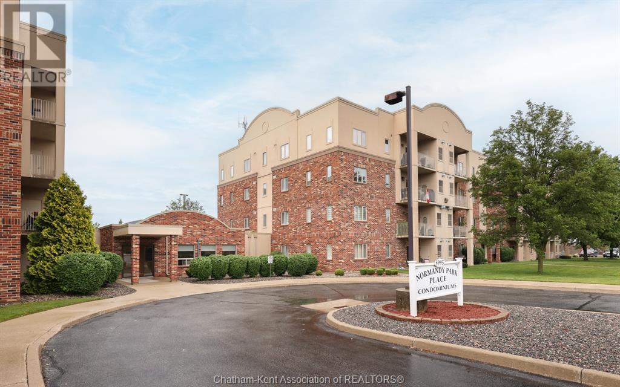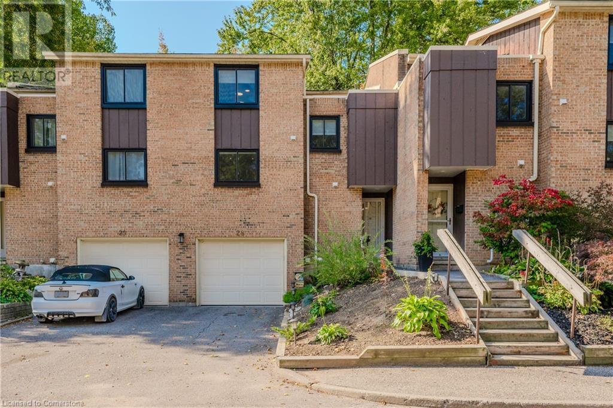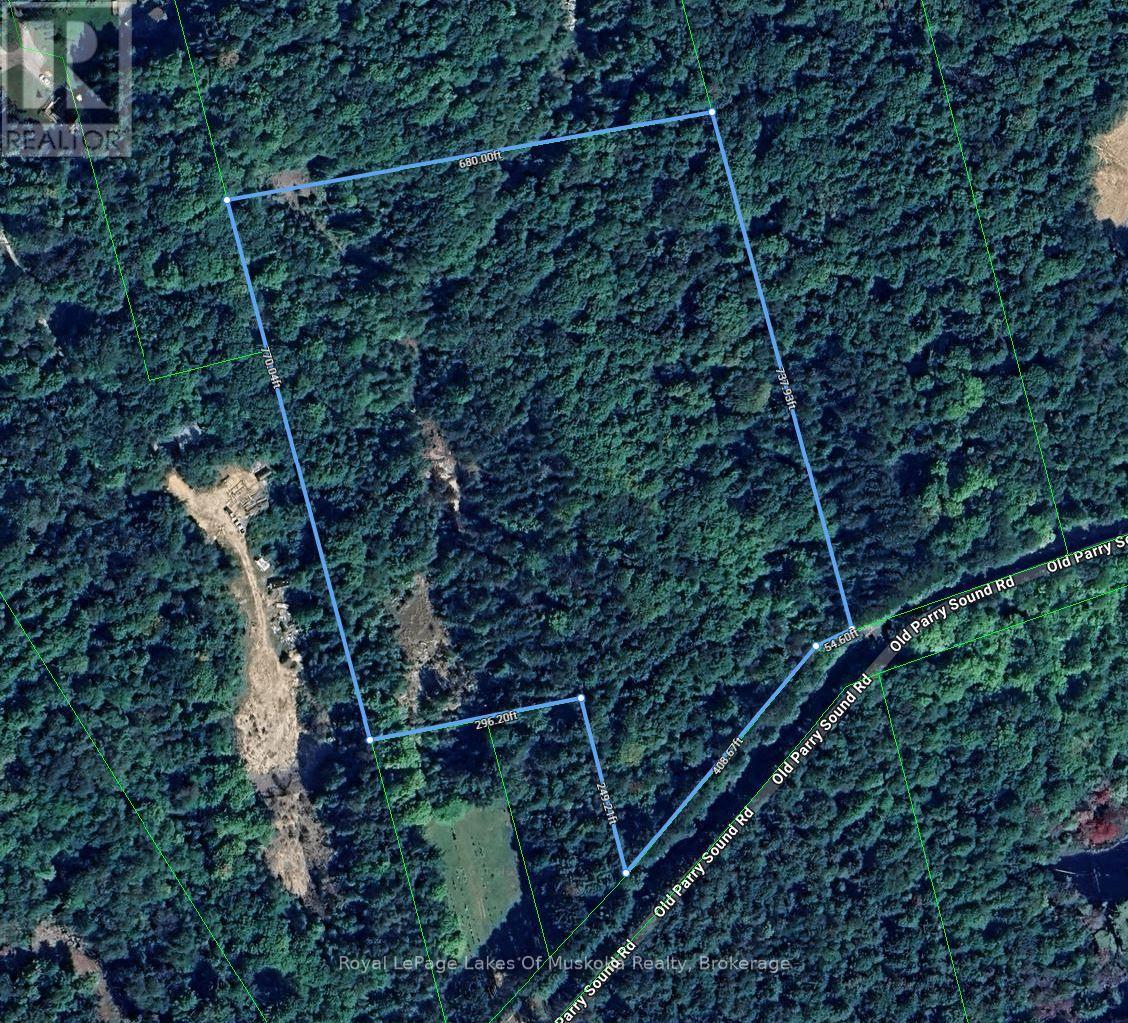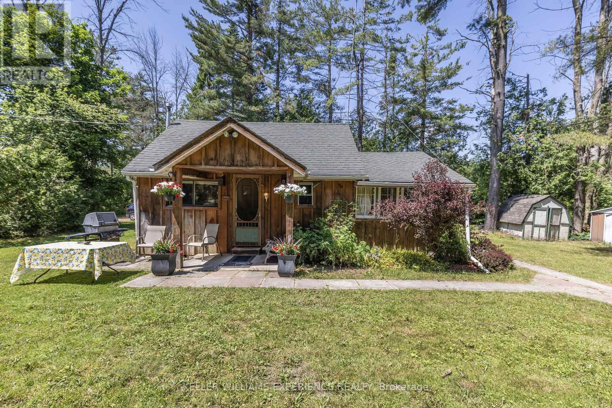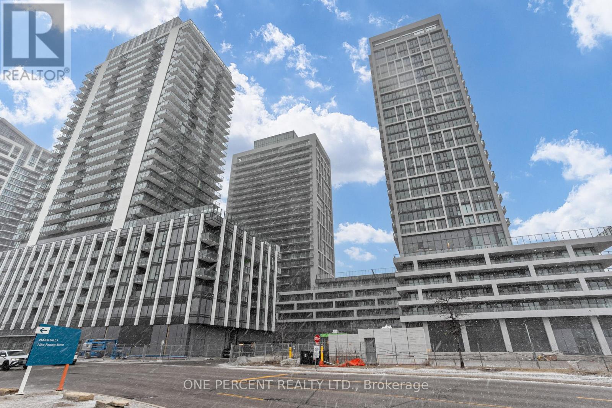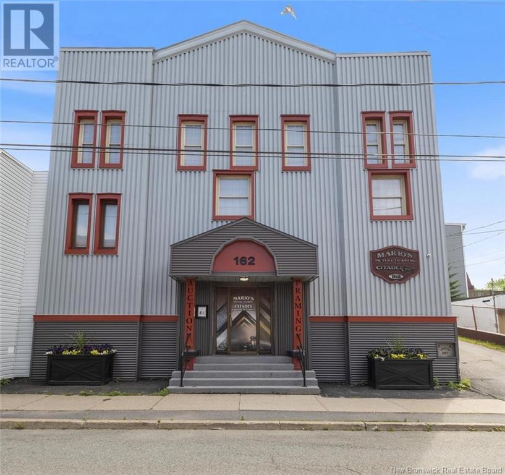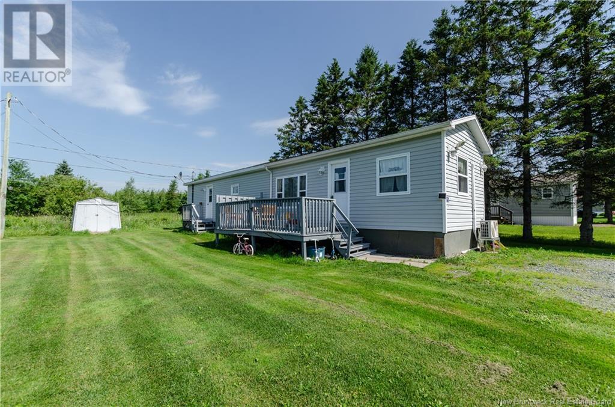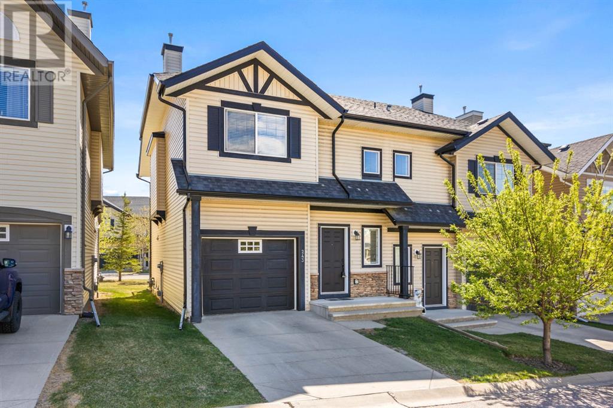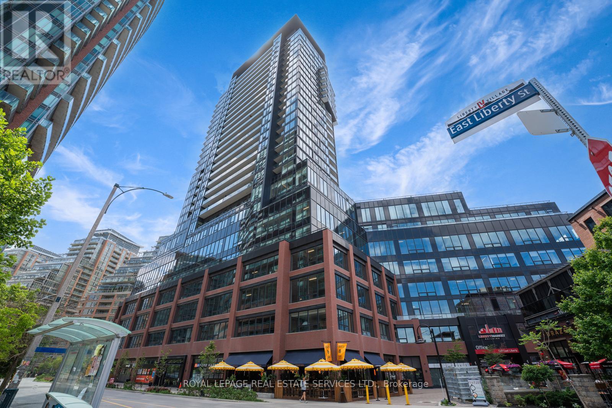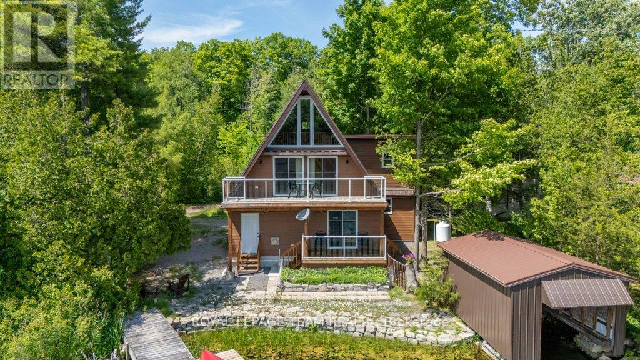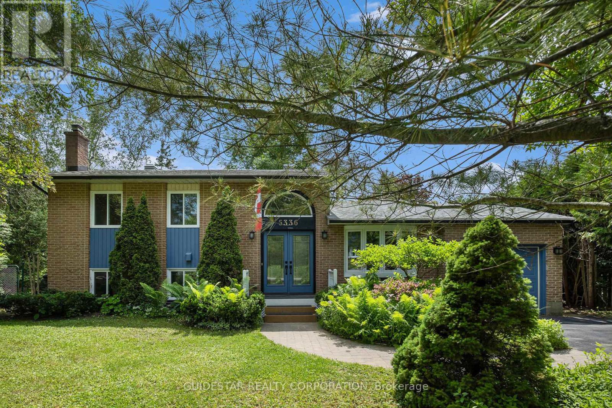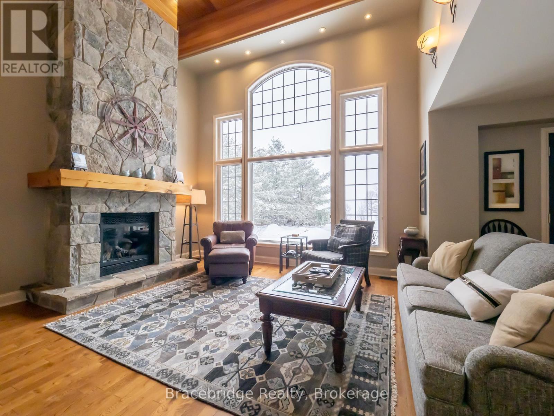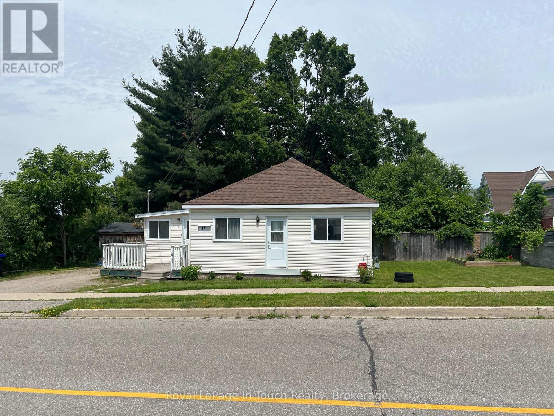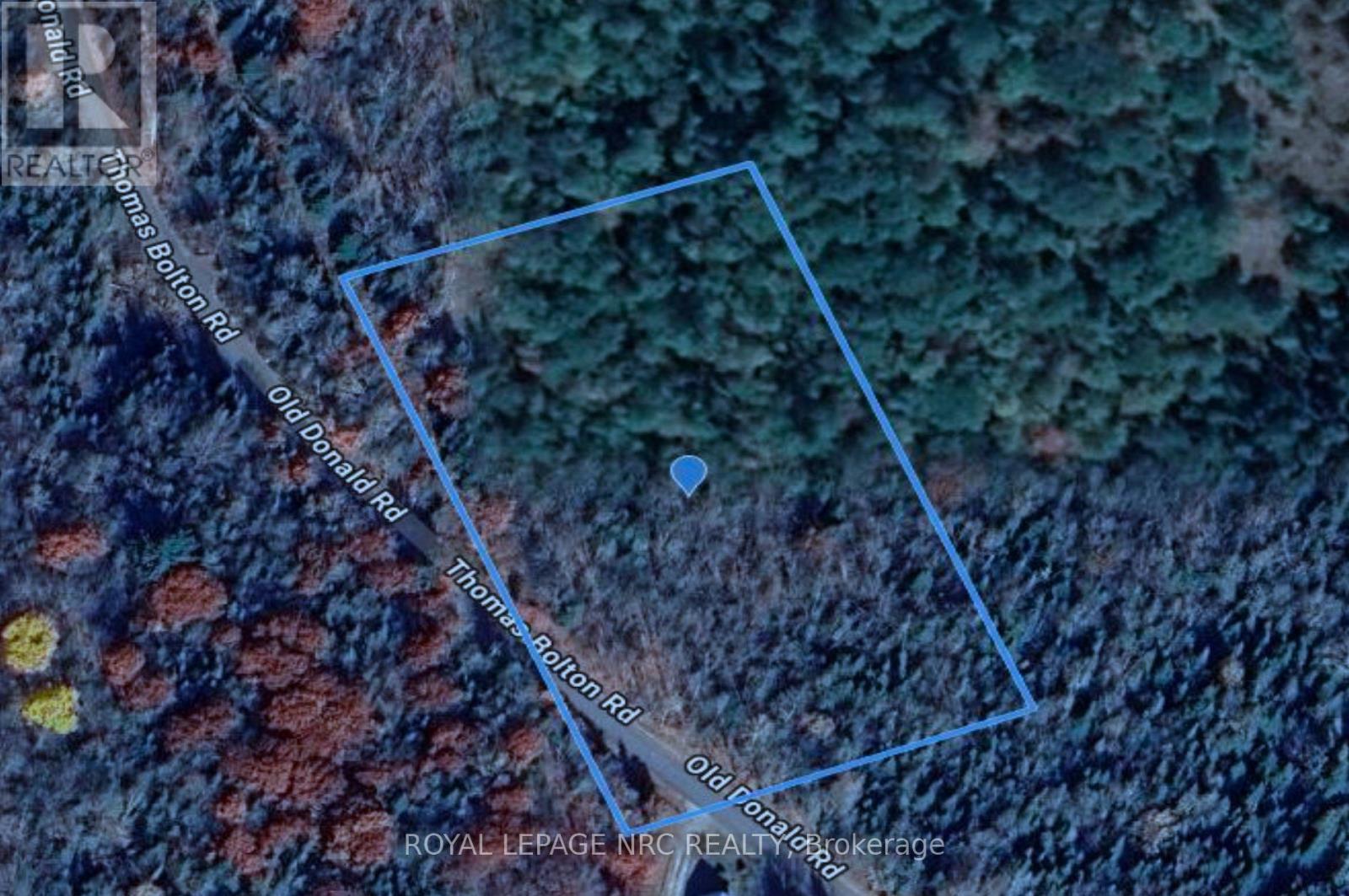5 Parker Avenue
Toronto, Ontario
Fantastic Value! Incredibly maintained, super Pride of Ownership by same owners for years and years. This 2 + 1 bedroom Brick detached bungalow offers great features-See attached Feature Sheet! Fantastic location too, close to all major amenities. Great Opportunity for first time buyers or Seniors/Retirees. Large Driveway easily park 4 cars. Detached Garage. * Sauna, Roof Shingles (35 yr lifespan).Gorgeous BackYard! Large Cantina/Cool Room* (id:57557)
11 - 6 Bicknell Avenue W
Toronto, Ontario
Your Search Stops Here! Welcome to 6 Bicknell Ave #11 a beautifully upgraded, move-in-ready townhome offering designer finishes and exceptional comfort in a convenient, family-friendly location. Step inside to find luxury vinyl flooring, upgraded baseboards, and custom vanities with premium hardware in both the powder room and main bathroom. The show-stopping custom kitchen features white quartz countertops and backsplash, matte black hardware and faucet, a double undermount sink, chefs pantry, and a built-in work nook ideal for remote work or multitasking. This home is filled with smart upgrades including pot lights, dimmer switches, and designer feature lighting throughout. Electrical enhancements allow for seamless wall-mounted TVs in the living room and primary bedroom. Enjoy custom closet organizers in all bedrooms and entryway, plus oversized Juliet balconies with board-approved electric BBQ capability. Comes equipped with a mounted Dyson vacuum system.Includes one assigned outdoor parking space and an EasyPermit system for guest parking. Dont miss this incredible opportunity to own a stylish, functional, and well-located home. A true must-see! (id:57557)
Ph26 - 300 Mill Road
Toronto, Ontario
Welcome to The Masters, a resort-style community nestled beside the prestigious Markland Wood Golf Club and Etobicoke Creek. This rare, multi-level 2-bedroom, 2-bath penthouse suite is one of the largest of its kind, featuring an open-concept living space, updated kitchen with stainless steel appliances, updated baths, and bamboo floors. Unwind at the end of a long day on the private, full-size west-facing balcony offering spectacular garden views and sunsets. Residents enjoy 11 acres of landscaped grounds with walking paths, plus access to indoor and outdoor saltwater pools, tennis and pickleball courts, gym, hobby rooms, 24-hour security, and more. Pet-friendly and BBQ-permitted, The Masters offers the perfect blend of luxury, space, and low-maintenance livingall utilities, parking, and locker included! (id:57557)
601 - 700 Dorval Drive
Oakville, Ontario
Bright 2,200 SQ. FT. Unit With Lots Of Windows Featuring Reception Area, 7 Offices and Kitchen. Located At Dorval Drive, South Of The Q.E.W. Oakville Transit Bus Stop, Access To Oakville Go Station. TMI Includes In-Suite Janitorial And Utilities. Free Parking. On-Site electric car charging stations. Professional Uses Only. (id:57557)
710 - 2737 Keele Street
Toronto, Ontario
Fantastic opportunity to own this spacious 2 bedroom condo. Gorgeous downtown views of the CN Tower and skyline! Bright South facing with 2 Juliette balconies flood the unit with plenty of natural light. Hardwood floors throughout. Kitchen features pot lights, upgraded cabinets, granite countertop and stainless steel Samsung appliances. Ensuite laundry, 1 parking space and 1 locker. 24hr Security. With amenities at your finger tips, this condo is within minutes of the TTC, Medical centres, groceries stores, parks, schools, HWY 401 & 400. Close to Yorkdale mall & Toronto Pearson Airport! (id:57557)
601 - 700 Dorval Drive
Oakville, Ontario
Bright professional office space with Lots Of Windows Featuring 2 Offices and Shared Reception Area and Kitchen. Located At Dorval Drive, South Of The Q.E.W. Oakville Transit Bus Stop, Access To Oakville Go Station. TMI Includes In-Suite Janitorial And Utilities. Free Parking. On-Site electric car charging stations. Professional Uses Only. (id:57557)
1912 - 223 Webb Drive
Mississauga, Ontario
Located In The Heart Of Mississauga, Bright And Spacious Layout, 9' Ceilings, Modern Kitchen With S/S Appliances, Granite Counter, Breakfast Bar. Tons Of Amenities: Yoga Studio, Gym, Swimming Pool, Hot Tub, Rooftop Terrace/Party Room .Steps Away From Convenience Stores, Doctors Offices, Square One Mall, Celebration Square And More. (id:57557)
3702 - 388 Prince Of Wales Drive
Mississauga, Ontario
FURNISHED UNIT! Fantastic Luxurious Building! Bright & Spacious Penthouse Unit In High Demand Mississauga's City Center. Enjoy Panoramic View Of Lake Ontario And City Skyline From Two Balconies. Open Concept Dining/Living Room With W/O To Large L Shape Balcony! 9" Ceiling, Crown Mounding, 2 Bedrooms+2 Full Washrooms. Open Concept Kitchen Features Wood Floor, Granite Counter Top, Stainless Steel Appl. Primary Bedroom Has A Good Sized W/I Closet. 24 Hr Concierge, Gym, Party Room, Pool, Walking Distant To Square One, Bus Stations, Ymca, Theaters And Restaurants. Close To U Of T Mississauga. Students Welcome! (id:57557)
673 Durie Street
Toronto, Ontario
Welcome to 673 Durie Street: a charming semi-detached home on a quiet street in Runnymede-Bloor West Village that combines a layout that flows seamlessly with practicality and character throughout. A fantastic opportunity to shape a space that reflects your personal vision. The main floor offers a natural flow from the bright and inviting living room, through the dining area and into the kitchen, with access to the backyard for BBQing and easy unloading of groceries from the car. Upstairs, you'll find an inviting, spacious primary bedroom along with two other generously sized bedrooms. Ideally located near Malta and Runnymede Parks, and within proximity to Mountview, King George and Annette schools. You'll love the neighbourhood's charm and presence, with its tree-lined streets, unique local shops, cozy cafe, and acclaimed restaurants, all just a short walk away in Bloor West Village and the Junction. Large finished basement with potential to build walk-out to create an investment unit. Open House Sat & Sun July 5/6 2pm - 5pm (id:57557)
2401, 3500 Varsity Drive
Calgary, Alberta
Priced under assessment. Bike score 81, transit score 69, walk score 65. Unit #2401 in McLaurin Village. A two storey, end unit spacious and bright townhome in Varsity is conveniently located near the U of C, transit, hospitals, and shopping centers. An Excellent investment property, a starter home, or downsize, this one is very versatile! Step inside the front entry and head upstairs to the main floor. Spacious, bright, and open, this space is perfect for entertaining family and friends. A corner fireplace creates a cozy setting with an adjacent balcony with sliding doors. The kitchen has been updated with white cabinets, backsplash, vinyl flooring. Newer appliances.Further into the kitchen is a convenient laundry/storage room. Head upstairs to the top level which offers a large primary bedroom, private upper floor Balcony, and a lot of closet space for storage. Second bed Bedroom and a 4-piece bath complete the top level. The property has a newer hot water tank and A/C. A green space surrounding the complex offers plenty of room to enjoy the outdoors. Landscaping and snow removal are done by the condo management. Low condo fee. Pets are allowed and welcomed with board approval. Dont miss out, call your favorite realtor today. (id:57557)
410 St Margarets Bay Road
Halifax, Nova Scotia
Spacious Armdale Duplex on a Corner Lot! This well-maintained duplex offers flexibility for owner-occupiers, extended families OR investors. Both units are above grade and each unit enjoys dedicated laundry & on-site parking. The expansive main floor unit spans +/- 1,768sf. It features 3 bedrooms, 2 bathrooms and a den. This unit is currently vacant. The 2nd floor apartment features a nicely configured 2 bedroom, 1 bath unit (+/-924sf) and this unit is leased until April 2026. This building is situated on a large corner lot with mature trees and solid curb appeal. The property is minutes from Chocolate Lake, the Chain of Lakes Trail, downtown, and major routes. A rare opportunity in a super convenient location! (id:57557)
28 Alexandra Boulevard
St. Catharines, Ontario
Welcome to 28 Alexandra Boulevard. Fantastic starter home or investment opportunity situated on a quiet tree-lined street in desirable Secord Woods. Bright & open concept layout offering 3 spacious bedrooms & 2 bathrooms. Main floor offers large living & dining area with gas fireplace, hardwood flooring & side door to fenced backyard. Updated kitchen with pantry. Large main floor bedroom that was previously split with dining room. 4pc bath and powder room both on main level. Two generous sized bedrooms upstairs with den/office area in hallway. This home has potential to be converted to two units front/back with separate entrances. Basement has high ceilings and open floor plan. Close proximity to great schools, shopping, dining, public transit & major highway access. (id:57557)
23 Huntingwood Crescent
Brampton, Ontario
A Rare Detached Gem Perfect for First-Time Buyers! Why settle for a townhouse when you can own a detached home on a premium lot in one of Brampton's most family-friendly communities? Welcome to this charming 4-bedroom, 2-bathroom residence tucked away in the desirable Huntington Crescent neighbourhood, where comfort meets convenience and value. Step inside and feel the pride of ownership throughout this bright, sunlit home, thoughtfully maintained to offer both style and functionality. The spacious, carpet-free layout makes for easy upkeep and allergy-friendly living, perfect for modern, on-the-go households. The open-concept main floor creates a welcoming atmosphere, ideal for family gatherings or cozy evenings in. The contemporary kitchen features stainless steel appliances and plenty of cabinetry, offering the perfect blend of beauty and practicality. Retreat to the finished lower level, where you'll find bonus living space ideal for a rec room, guest suite, or home office. With two full bathrooms, morning routines and busy evenings flow with ease. Outside, enjoy the private backyard oasis complete with a sun-kissed deck, perfect for weekend BBQs, quiet coffee mornings, or late-night chats under the stars. Location is everything and this home delivers. You're just steps to public transit, schools, shopping, parks, places of worship, and community centres, everything a growing family needs, right at your doorstep. This home checks every box for first-time buyers looking to upgrade their lifestyle without compromising on space, quality, or location. Move-in ready and full of potential your next chapter starts here! (id:57557)
17 Hugo Avenue
Toronto, Ontario
Smart Investment in a High-Demand Pocket. Welcome to 17 Hugo Avenue, a fully renovated semi in the heart of the Junction Triangle, ideal for investors or end-users seeking flexibility and income potential. This 2+1 bedroom, 2-bath home is move-in ready with a separate entrance to the lower level, complete with its own kitchen, bathroom, and laundry. Perfect for generating rental income, housing extended family, or creating a private workspace.Inside, the home features hardwood floors, pot lights, and a sleek galley kitchen with granite counters and stainless steel appliances. The open-concept main floor offers great flow and sightlines, while the primary bedroom is filled with morning light through a large bay window. Outdoor perks include a front porch, backyard garden space, a large powered garage, and a separate shed. Both laundry setups, one upstairs and one in the basement, add functionality, and the main floor laundry could be converted into a pantry or home office. Located steps from transit, the UP Express, Railpath, and neighbourhood favourites like Dottys, Mattachioni, and Hale Coffee, this home offers strong rental appeal and long-term upside in a fast-growing pocket of the city. Whether you're an investor building your portfolio or a buyer looking to supplement your mortgage, 17 Hugo is a smart purchase in a vibrant community. **Tenant has signed an N9 and will be vacating by September 30th, offering maximum flexibility to occupy as a single-family home or lease the basement at your own discretion.** (id:57557)
88 Courtleigh Square
Brampton, Ontario
Welcome to 88 Courtleigh Square, a beautifully renovated 3+1 bedroom, 3-bathroom townhome located in a family-friendly Brampton neighbourhood. This bright and spacious home offers modern upgrades throughout, including hardwood flooring on the stairs and upper level, an added powder room on the main floor, and a fully finished basement with a separate living space. The main level features an open-concept layout with a family-sized kitchen that walks out to a private backyard finished with low-maintenance stone tiles. The kitchen also includes a custom-built pantry, marble tile countertops, and a matching backsplash, perfect for everyday living and entertaining. Upstairs, you'll find three well-sized bedrooms and an upgraded 3-piece bathroom featuring marble tiles and a sleek glass shower door. The finished basement adds valuable living space with one bedroom, a full bathroom with standing shower, a second kitchen, and a cozy living area ideal for extended family or guests. Additional updates include a new storm door, replaced roof shingles, and pot lights throughout the main floor and basement, adding warmth and style to every room. Included with the home are all major appliances: a Samsung washer and dryer, stainless steel dishwasher, two refrigerators, and an electric stove. Situated in a prime location, this home is walking distance to top-rated schools such as Terry Fox PS, St. Leonard, Robert H. Lagerquist, and Notre Dame CSS. You're just minutes from parks like Loafers Lake and Chinguacousy Park, as well as the Cyril Clark Library. Sandalwood Plaza offers grocery stores, restaurants, and daily essentials nearby. With convenient access to Brampton Transit, Züm routes, and Highways 410 and 407, commuting is quick and easy. Don't miss your opportunity to own this move-in ready home in one of Brampton's most convenient and sought-after communities. (id:57557)
1005 - 2485 Eglinton Avenue W
Mississauga, Ontario
Step Into This Modern, brand-new pre-construction, Unique Unit in the entire building, featuring a huge terrace with a direct view of the amazing pond and green area. Not only that, but also a clear view of the whole of Mississauga. This 2-bedroom unit comes with one available parking spot in the desirable Erin Mills area. It is Bright & Stylish with 9' smooth ceilings throughout the unit with a 3 pc ensuite & 3 pc separate bathroom. Approximately 975 Sq Ft Of Thoughtfully Designed Living Space In One Of Erin Mill's Most Connected Communities. This Stylish Unit Features A Functional Open-Concept Layout With Sleek Finishes Perfect For Both Relaxing And Entertaining. Enjoy Large Floor-to-Ceiling Windows and a Decent Terrace, A Contemporary Kitchen With Upgraded Built-in Stainless Steel Appliances, Quartz Countertops, And Ample Cabinetry, Plus In-Suite Laundry For Added Convenience. The Primary Bedroom Includes A Private Ensuite And Generous Closet Space. 1 Parking spot available. The lifestyle-focused building offers top-tier amenities, including a state-of-the-art fitness center and yoga studio, a Gym, a Party Room, a Rooftop Terrace With BBQ Stations, a Co-Working Lounge, an indoor basketball court, a 24/7 Concierge, And More. Live Steps From Erin Mills Town Centre, Credit Valley Hospital, Top-Rated Schools, Restaurants, And Major Transit Routes. Don't miss the opportunity to lease this bright, turnkey unit in a highly walkable, amenity-rich location! & more! Quick access to 403, 407, and GO transit, Perfect for professionals or Families! (id:57557)
5 Freedom Oaks Trail
Brampton, Ontario
Beautifully upgraded 4 + 2 Bedrooms Detached Home with Approximately 3735 Sq.ft of total Living Area In Prime Castlemore Location!! Located on a Quiet Cul-De-Sac and Just a Short walk to Castlebrook Elementary School, grocery store & bus stop this spacious home offers comfort, style and convenience!! Featuring front porch with double door entrance!! Gleaming Hardwood Floors throughout!! 2 Modern Kitchens with Granite Counter tops, center island and Stainless Steel Appliances!! Freshly Painted whole house!! Upgraded light fixtures!! Main floor 9" high smooth ceiling!! Enjoy a bright and open concept layout with a large living room and a cozy family room complete with a Gas Fireplace!! 82 Pot Lights Inside & Outside!! Brand New 2 Garage doors with remote control!! 2 Bedrooms 2 Washrooms LEGAL BASEMENT APARTMENT!! Potential RENTAL INCOME $2500/month!! Brand New Zebra Blinds on Main Floor!! Professionally Landscaped Front & Backyard with Lots of Trees & perennial plants!! Party size Concrete Patio 40x40ft in backyard & poured concrete around the House!! Large sealed Driveway!! No sidewalk!! 7 Car Parking!! Cold cellar!! (id:57557)
5995 Ellis Street Unit# 109
Lasalle, Ontario
Welcome to Normandy ParkPlace! Ideally located near City Hall, the fire department, shopping, restaurants, schools, and scenic walking trails. This spacious main floor 2-bedroom, 2-bathroom condo offers a bright open-concept layout with a cozy fireplace in the living room. Features include durable laminate and ceramic flooring throughout, and patio doors leading to beautifully maintained open green space. The primary bedroom includes a full ensuite and a walk-in closet. Monthly condo fees of $389 cover exterior upkeep, grounds maintenance, property management, insurance, and water. The building also includes ample visitor parking on-site. The seller reserves the right to accept, counter, or reject any offer. Offers will be reviewed as they are received. Allow 24 Hours Irrevocable. (id:57557)
220 Salisbury Avenue Unit# 28
Cambridge, Ontario
Located in a quiet, sought-after West Galt neighbourhood, welcome to The Glen. This gorgeous, renovated unit provides plenty of space to spread out and enjoy move-in ready, maintenance free living. Step inside to your spacious foyer, with conveniently located and recently renovated half bathroom. Just a few steps away is your open-concept main floor complete with expansive living and dining rooms with updated flooring throughout. Large windows let the natural light pour in and a sliding door leads to your rear yard and open patio. The renovated maple kitchen features granite countertops, built-in pantry, spice rack and ample storage throughout. The next level features a bedroom, and the top floor is home to two more bedrooms including massive primary suite complete with newly renovated 3 piece en suite complete with heated flooring (2023). The main bathroom on this level also features a gorgeous renovation (2023) with large walk in shower and heated floors. The fully finished lower level features a well-appointed rec room for extra living space, access to your garage with plenty of storage and slatted wall system. Other updates include new front windows (2023) and new patio door (2024). The home also features SanuvoxR+ whole home UV light air purification system, electronic air cleaner and air humidifier. Don't miss your chance to call this lovely home yours. (id:57557)
0 Old Parry Sound Road
Muskoka Lakes, Ontario
14.8 acre building lot located on a quiet year round road, only minutes from multiple lakes including Skeleton, Three Mile, Lake Rosseau, Windermere village & approx. 20 minutes from Bracebridge! 518' frontage on year-round municipal road with a level entrance into the property with naturally gravel soil & old gravel pit on the property with a road into it. Mixed forest with excellent privacy & nature would be a fantastic spot to build your dream home! Building permit availability to be verified by Buyer. Hydro service is located just down the road. (id:57557)
10 Simcoe Road
Oro-Medonte, Ontario
Nestled on a quiet cul-de-sac in a peaceful waterfront community, this cozy 1-bedroom cottage offers the perfect summer escape. Whether you're looking for a family retreat or the ideal lot to build your dream home, this property delivers both charm and potential. Enjoy deeded access to beautiful Lake Simcoe, just a short stroll away perfect for swimming, boating and watching the sunset. Nearby hotspots include Bayview Memorial Park offering a long stretch of sandy beach, the 28km of Oro's Rail Trail for hiking, running or biking, as well as the Line 9 boat launch for a more relaxing day on the lake. The existing cottage has rustic charm and offers all the necessities for a summer retreat, including a welcoming front porch where you can sip your morning coffee surrounded by nature. Located only 90 minutes from the GTA, this serene getaway combines the best of cottage life with easy city access. Don't miss this rare opportunity to own a slice of Lake Simcoe paradise. Use it now, plan for later and make every summer unforgettable. (id:57557)
46 Mcdonald Crescent
Bishop's Falls, Newfoundland & Labrador
Have you been longing for a home with no stairs? Well, this stunning one level home is waiting for its new owners! Located in a desirable subdivision in Bishop's Falls which is nestled in the heart of Central Newfoundland, an outdoor persons dream area for hunting, salmon fishing, snowmobiling and ATVing. The interior of the home has a bright, spacious foyer, open concept kitchen (kitchen appliances included), pantry, dining and living room combo area for entertaining family and friends, 3 inviting bedrooms with primary bedroom possessing a walk-in closet, and ensuite with ceramic walk-in shower. Both ensuite and main bath have heated ceramic floors and remainder of the house has durable 12 mil laminate water resistant flooring. The home also has a laundry room (washer & dryer included) and large mudroom which gives plenty of storage. This property is heated with electric baseboard heaters and two mini splits for heating and cooling. The property also has front and rear stamped concrete decks and backs onto a beautiful greenbelt. Sale to include Atlantic Home Warranty and sale price includes HST with rebate going to the vendor. (id:57557)
813 - 8763 Bayview Avenue E
Richmond Hill, Ontario
One Bedroom Beautiful Condo On Bayview.This Upgraded Unit has Floor to Celling windows with Unobstructed West View .10 Ft Celling .Minutes To 407 and Hwy7 ,Richmond Hill Center ,Go Station The Theater and Public Transit In Front Of The Building .Walk to Grocery Shops .Most Desirable Neighborhood Richmond Hill.one Locker &One Parking (id:57557)
1010 - 7171 Yonge Street
Markham, Ontario
Newer Luxury Condominium. 563 Sqft.Plus 80 Sqft Balcony, 9' Ceiling, Southwest Beautiful View. Steps To Ttc And Yrt. Shopping Malls, 24Hrs Concierge And A Lot Of Amenities. Direct Access To Local Retailers Located On Main Floor Which Includes Grocery Store,Cafe,Restaurants & More (id:57557)
147 Carpaccio Avenue
Vaughan, Ontario
Prime location in Vaughan at Vellore Village! Freehold townhome w/3 bedrooms & 4 bedrooms w/double garage ~1770 square foo! 9 feet ceiling on main floor & upper floor! Hardwood floor all through the entire property! Oak stairs! Modern kitchen w/granite countertop, double sink, & stainless steels appliance! Two (2) balcony on the front & back of the property on main floor w/good air circulation! Primary bedroom w/closet organizer & 3 pc ensuite w/floor to ceiling window! Close to Vellore Woods Public School, Tommy Douglas Secondary School, Maple High School (IB Program), park, restaurants, Vaughan Fire Station 7-7, Walmart Supercentre, The Home Depot, LCBO, Major MacKenzie Medical Centre, Canada's Wonderland, Vaughan Mills, Cortellucci Vaughan Hospital, McDonald's, Hwy 400, & Hwy 407! (id:57557)
57 Emeline Crescent
Markham, Ontario
Don't Miss It! One Of The Largest House On The Street, 3 Cars Garage House, Newly Professional Renovated!! Enormous Comfortable family room w/ cozy fireplace. Spacious primary suite featuring 6-piece ensuite spa bath w/ gorgeous soaker tub, walk-in closet & Extra Reading/Sun Room. Modern Basement Apartment with Walk-Up entrance, Cider Wood Sauna Rm. Pot Lights and Hardwood Fl throughout. Kitchens W/Granite Counter, Skylight, Circular Stair W/Wright Iron Spindles, Double Front Door With Wright Iron Glass Inserts. South Facing Garden with Newly Interlock. Non Smoker House. Easy access to Hwy 407, GO Train station, YRT bus, The Garden Basket, restaurants, shops, schools, parks & so much more! (id:57557)
1910 - 8960 Jane Street
Vaughan, Ontario
harisma On The Park - North Tower! Welcome to Unit #1910 - Brand New Never Lived in, High Floor, South West Facing Corner Unit With The Best Split Style Floor Plan, Boasting 969 Sq/Ft + Large Balcony. 2 Bedroom With Rare 3 Bathrooms(Each Bedroom Has Private Ensuite + 2 Pc Powder Rm In Foyer). 9Ft Floor To Ceiling Windows. Premium Finishes! Stunning Open Concept Kitchen With Large Centre Island & Quartz Counters. Very Bright & Airy Feel With Floor To Ceiling Windows! Close To Vaughan Mills, Shopping, T.T.C. Subway & Transit.5 Star Amenities, 5 Star Location! 1 Parking & 1 Storage Included ** Maintenance Fees Include Internet ** (id:57557)
14 Deer Park Lane
Markham, Ontario
Location, Luxury, and Lifestyle All in One! Welcome to this stunning, fully custom 5-bedroom, 6-bathroom luxury residence located in the heart of Markham's prestigious Old Heritage district one of the city's most sought-after neighborhoods. Featuring high-end finishes throughout, this brand-new home showcases premium engineered hardwood flooring, a chef-inspired kitchen with top-of-the-line appliances, and sleek, modern bathrooms. The spacious layout includes a massive laundry room and elegant wrought iron staircase pickets, all designed with comfort and style in mind. The walk-up basement with a separate entrance offers incredible potential for a future rental unit or an in-law suite perfect for multi-generational living or additional income. Enjoy unparalleled convenience just steps to every amenity and the GO Train station, making this a commuter's dream. This is more than a home its a lifestyle upgrade. Don't miss this rare opportunity to own in one of Markham's most iconic and historic communities. (id:57557)
249 Phalen Road
Glace Bay, Nova Scotia
Welcome to 249 Phalen Road a beautifully maintained 3-bedroom, 2-bathroom L-shaped bungalow nestled on a landscaped 10,800 sq ft lot. Move-in ready and full of charm, this home features a sunny front living and dining area with gleaming hardwood floors, a spacious eat-in kitchen with built-in cabinetry and a perfect coffee bar setup, and a versatile layout with one bedroom currently used as a den. The lower level offers a partially finished rec room, a second bath, laundry, storage rooms, and two additional rooms used as guest bedrooms (egress to be confirmed). A side entry with porch and basement access, plus a ¾ exit door for larger items, adds practical convenience. Outside you have a backyard perfect for summer BBQs or a play space for kids and pets. A paved driveway and shed for storage. Don't miss the chance to make this beautiful bungalow your home! (id:57557)
67 Pondmede Crescent
Whitchurch-Stouffville, Ontario
FOR LEASE: upgraded, meticulously well maintained 3 bedroom, 3.5 bathroom, finished basement,double garage detached home! The modern kitchen is a showstopper, completely renovated featuring custom cabinets with soft touch drawers, quartz backsplash with waterfall island,undermount sink, large porcelain floor tiles. Top end appliances: 30 Bosch Gas Cooktop, FotileHood Vent, Built-In Kitchen Aid Microwave and Oven, 36 Samsung Refrigerator perfect for meal preparation and hosting. Living room with gas fireplace, proper dining room, breakfast area with large patio door to backyard. Full size walk-in pantry, direct access from double garage with 220V outlet installed for ev charging on either side. Three generous size bedrooms, two full bathrooms and laundry room on upper floor. Large rec room with kitchenette and bathroom in the basement for extra living space and future potential. Move in and be a part of this tight-knit community with friendly neighbours who look out and help each. Walking distance to parks, trails, conservation area, Stouffville Main Street, GO Station, schools and parks. Newly opened Catholic High school, Timber Creek Golf, Grocery stores, gyms, restaurants and banks are all within a 5 minute drive. Come see what this beautiful house has to offer, make this your future home! (id:57557)
158-162 Charlotte Street
Saint John, New Brunswick
A rare opportunity to own a truly exceptional two-unit property nestled between the iconic Queen Square and King Square. This is not just a home, its a lifestyle.Imagine living in a stunning, architecturally inspired residence that offers all the luxury of a modern condo, without the fees or restrictions.Step into a spectacular open concept home w/ soaring 18-foot ceilings, expansive light-filled living areas, and two dramatic loft spaces. One loft features a private primary suite retreat, while the other is a fully equipped home gym and media lounge all overlooking the impressive great living space. With 4 spacious bedrooms, this home offers ample room for family, guest. Slide open the doors to your private deck, perfect for morning coffee, evening entertaining, or quiet reflection. Off-street parking, a garage, and a separate entrance to the lower-level bonus space' elevates both functionality and value. The real magic: the ground-level unit offers unmatched flexibility. Ideal as a professional office, boutique studio, or home-based business, this space could also be converted into additional residential rental units to generate income while you live above in luxury. Whether you're an entrepreneur, creative professional, investor, or someone seeking a unique place to call home this property checks every box.Don't just take our word for it click on the photos to take a self-guided virtual tour and see for yourself what makes this Uptown gem truly one-of-a-kind. (id:57557)
15 Russell Drive
Salisbury, New Brunswick
Welcome to 15 Russell Drive in Silver Meadows, Salisbury. This 3 Bedroom home has been recently renovated and features newer windows, doors, roof, cabinets, flooring and more making this one the perfect home for first time home buyers or those looking to downsize. Located conveniently just minutes away from all your daily amenities offered within the village and only 20 minutes to Moncton. Book your private showing today! (id:57557)
243 Rockyspring Grove Nw
Calgary, Alberta
*Open House Saturday June 28th, 1-3 pm*Watch the video. Welcome to 243 Rockyspring Grove NW, Calgary. Discover comfort, convenience, and value in this beautifully maintained 3-bedroom, 2.5-bathroom semi-detached home with a single attached garage, located in the highly sought-after community of Rocky Ridge.Boasting 1,958 sq ft of developed living space, this home features 9-foot ceilings and a bright, open-concept layout. The recently finished basement—completed with all required permits—adds versatile space for a media room, gym, or guest suite. Upstairs, a flex area offers the perfect nook for a home office, study area, or reading retreat. This property has seen numerous modern upgrades, including a new basement development, new washer and dryer, updated main floor flooring and baseboards, a new water tank, and a brand-new composite deck for outdoor entertaining. Step outside to explore nearby ravines and scenic pathways, or walk to Rocky Ridge Shopping Centre for your daily needs. You’re also just minutes from the Shane Homes YMCA, Rocky Ridge Community Centre, and enjoy quick access to the C-Train, Stoney Trail, and Crowchild Trail. This is your chance to own a move-in ready home in one of Calgary’s most desirable communities. Don’t miss out—schedule your visit. (id:57557)
3101 - 1 Yorkville Avenue
Toronto, Ontario
Spacious 1 Bedroom + Den Condo (Den Can Be Used as 2nd Bedroom Features Sliding Doors & Private Access to Main Bathroom). Stylish Kitchen with Built-In Appliances, Custom Cabinets & Large Centre Island. South-Facing Balcony, 9 Ft Ceilings & Open-Concept Layout. Enjoy First-Class Amenities Fitness Studios, Indoor/Outdoor Pools, Rooftop Lounge & More. Steps to Both Subway Lines, Luxury Shopping, Fine Dining, and All That Yorkville Has to Offer. 24-Hour Concierge Service for Your Comfort & Convenience. (id:57557)
1111 - 135 East Liberty Street
Toronto, Ontario
Sold under POWER OF SALE. "sold" as is - where is. Amazing opportunity. Luxury 2 Bdrm With 2 Baths Unit Located In The Heart Of Liberty Village With***Breath taking Views Of Lake Ontario & City Skyline*** Bright & Spacious, Functional Layout, One Locker Included, Floor To Ceiling Window, Modern Open Concept Kitchen With Quartz Counter Top & Stainless Appliance, Large Balcony, Steps To T.T.C., Exhibition, Go Station, Restaurants, Shopping, Grocery, Easy Access To QEW, 12,000 Sf Indoor/Outdoor Amenities **EXTRAS** Unit is VACANT (id:57557)
2105 - 208 Queens Quay W
Toronto, Ontario
Partially furnished, can be unfurnished. Highly sought-after 1-bedroom layout with spectacular, unobstructed lake views from floor-to-ceiling windows in both the living area and primary bedroom. Situated on a very high floor, this suite features 9-foot ceilings, marble flooring in the foyer, kitchen, and bathroom, and hardwood floors throughout the living and dining areas. The kitchen is appointed with a granite countertop and a glass breakfast bar. The primary bedroom offers a walk-in closet. Residents enjoy access to exceptional amenities and a prime location just steps from Union Station, the PATH, and the South Core Financial Centre. (id:57557)
307 - 20 Blue Jays Way
Toronto, Ontario
Furnished 2 Bedroom + Den At The Luxurious Element Residence! This Suite Features A Functional Open Concept Layout (Approx 1095 Sqft) W/ A Den Large Enough For A 3rd Bedroom! Laminate Floors Throughout. Large Master Bedroom W Walk-In Closet & En-Suite Bathroom Includes A Huge Tandem Parking For 2 Cars! Conveniently Located In The Entertainment / Financial District. Great Amenities In The Building (id:57557)
104 Summerhill Avenue
Toronto, Ontario
A rare find in the heart of Summerhill where timeless elegance meets modern sophistication. Step inside to discover a seamless blend of style and comfort: a sun-drenched living area, an expansive dining room ideal for hosting, and rich white oak floors that add warmth and character throughout. The chef-inspired kitchen is a dream for culinary enthusiasts, while the cozy breakfast nook opens onto a serene, ultra-private deck and lush garden retreat. Every detail has been thoughtfully curated to create a home that feels both refined and welcoming. Carson Dunlop home inspection available. (id:57557)
54 Inkerman Road
Crapaud, Prince Edward Island
Welcome to 54 Inkerman road. A charming 3 bedroom home tucked into the peaceful village of Crapaud- a hidden gem on PEI's scenic South Shore. As you walk throughout this home with effortless flow, you will enjoy a large eat-in kitchen, a nice sized living room, a main floor washroom and a bonus area that would make a sweet little dining area or home office. Upstairs you will find 3 spacious bedrooms. This home sits on a generous lot surrounded by mature trees, rolling fields, and a warm, welcoming community. Located centrally between Charlottetown and Summerside, and only a short drive to Victoria by the sea, Crapaud has many amenities including a great school, pharmacy, ice rink, curling club, a coffee shop and much more! If you dream of rural living where you can enjoy local events and a strong sense of community this may be the perfect home for you. Whether you are a first time home buyer looking for an affordable home or a family seeking a quiet neighbourhood, this house is sure to impress! (id:57557)
304 Hay Bay Lane
Leeds And The Thousand Islands, Ontario
Welcome to Your Dream Waterfront Escape on Charleston Lake! Tucked away on a perfectly level lot with easy year-round road access, this stunning A-frame beauty is your ticket to lake life done right. Immaculately maintained and thoughtfully upgraded, this four-season home blends cottage charm with modern comfort in all the best ways. Originally built in the 1970s, the home was raised and extensively renovated in 2017, including a solid 10 block foundation, a heated and insulated single-car attached garage, and stylish interior updates throughout. Whether you're hosting summer BBQs or cozying up for winter weekends, this retreat is ready for all seasons. This is a 2 bedrooms (including bonus loft space, perfect for guests or a home office) 2 Bathrooms including a main-level 4-piece ensuite with laundry. Bright eat-in kitchen with pantry and newer appliances (2017). Soaring A-frame family room with incredible lake views. Heat pump for efficient heating & cooling. On-demand hot water and metal roof for low-maintenance living. Drilled well, concrete holding tank, and 200 amp breaker panel, Generac 10KW propane generator (2012) for peace of mind. Outside Is Just As Impressive. Enjoy direct lakefront access with a boathouse, 2 sheds, and both a fixed and new floating dock (2025)The water is a protected bay, perfect for docking and swimming as its 4 ft deep right across to the island. The deck off great room has waterproof Duradek. Unwind on your private primary suite deck perfect for morning coffee or watching a summer storm roll in. Roast marshmallows at the campfire area, steps from the waters edge Bonus:The siding is CANEXEL a durable mix of wood and plastic with a 40-year life span, keeping your lake home looking gorgeous with minimal upkeep.Whether you're looking for a year-round residence or a luxurious lakeside getaway for the family, this Charleston Lake gem has it all. (id:57557)
5336 Mclean Crescent
Ottawa, Ontario
Beautiful waterfront property on Manotick Long Island. This raised ranch home has 3 bdrms, 2 1/2 baths and lower level office. From the front foyer is the main living room/dining room level. Primary bedroom with a large window looking over the river. The main bathroom has a luxurious deep tub for soaking away the days toils. The open kitchen/family room includes large island with eat-at counter. 6 appliances. Gas fireplace. Walk out to the patio with firepit. There is an exterior deck and stairs down to the river overlooking a dock. In the rear yard is a separate "Studio" overlooking the river. High-speed fiber internet. This is a BEAUTIFUL SPOT in which to live / quiet neighborhood with park/ play structures/ dog park. So many renovations: roof and shingles/front doors and porch/new bow windows in the front and back of living room and dining room/brand new furnace and heat pump, freshly painted throughout. (id:57557)
356 West Ridge Drive
Ottawa, Ontario
LOCATION! LOCATION! LOCATION! Situated in the highly desirable family friendly neighbourhood of Deer Run in Stittsville, this 3 + 1 bedroom 3.5 bathroom single family home is located on a huge corner pool sized lot across from soccer fields and a park. Easy access to to the Trans Canada trail for biking and nature walks, numerous parks, recreation facilities, all the shops and services this family friendly community has to offer, plus public transit outside the door, Elementary and High Schools from the Public , Catholic and French school boards for all your family's needs, easy commute to the 417 and 416 corridor, and so much more. Stittsville has it all!! This home features a stunning two-storey foyer, a huge Great Room with cathedral ceilings, family sized Dining Room with jatoba (Brazilian Cherry) hardwood floors, open concept kitchen and breakfast area with all new stainless appliances and rich black quartz countertops! Upstairs features 2 large secondary bedrooms and a shared 4 piece Main Bath. The Master Bedroom is huge taking up the entire back half of the home and comes complete with a WIC and 4 piece ensuite bath with separate shower and corner soaker tub. Downstairs is a teenagers haven with a 4th bedroom, 3 piece bath with standup shower and a huge recroom. The incredible value of this home is in its massive corner lot with perfect sun exposure. What a great place to raise your family. Build a pool, deck, patio, play structures for the kids, plant gardens, etc. Opportunities are endless to create your own private oasis. Book your showing today and move in for school in the Fall. The home is currently tenanted so please allow 24 hours for all showings.Pls Note: Most photos are staged from previous owner occupied. (id:57557)
49 Sandy Lane
Essa, Ontario
*Lovingly Owned Family Home* This this solid raised bungalow has been in the same family since 1991 & offers incredible potential for its next chapter. Set on a generous 60’ x 145’ mature landscaped lot, the home is fully finished top to bottom. The main floor features 3 bedrooms, a full bathroom, & a spacious open-concept kitchen, living & dining area on the main floor. A rear addition off the garage offers a walkout to the large, fully fenced backyard (roughed-in for a hot tub) with direct access to the garage & basement. The lower level includes a massive bedroom, full 3-piece bathroom, rec room with wet bar, bonus room, laundry room & tons of storage. With the separate entrance there's great potential for an in-law suite or secondary unit. Full of warmth, space & flexibility, this well-maintained home is ready for its new owners to make it their own. (id:57557)
Carling 9 W8 - 3876 Muskoka Road 118 Highway W
Muskoka Lakes, Ontario
Experience effortless, luxurious vacationing at the Muskokan Resort Club on the prestigious shores of Lake Joseph. Carling 9, Week 8 is a beautifully appointed semi-detached villa offering 5 weeks of maintenance-free cottage living throughout the year. This 3-bedroom, 3-bathroom villa features an open-concept layout with spacious living, kitchen, and dining areas ideal for entertaining or relaxing with family and friends. Unwind in the cozy Muskoka Room or step outside to enjoy the expansive deck and covered porches with views of the natural surroundings. Ownership at the Muskokan includes full access to an array of resort-style amenities: tennis and basketball courts, a playground, a theater and games room in the Club House, a heated outdoor pool, and a stunning natural sand beach. Fully furnished and turnkey, the villa is ready for your Muskoka escape. As part of the Registry Collection, you also have the unique opportunity to travel and exchange your weeks at luxury resorts around the world. Located just minutes from both Bala and Port Carling, this is a rare opportunity to own your slice of Muskoka paradise. (id:57557)
34 Jackson Crescent
Listowel, Ontario
RARE OPPORTUNITY! Absolutely beautiful home on corner lot in Listowel's highly desirable Jacksonville neighbourhood is now available. COMPLETELY renovated upstairs and down, and without a detail missed, the home now features a high end kitchen, open concept living area, 3 bedrooms on the main floor, ensuite bathroom with custom glassed shower and heated floors, spacious basement rec room with wet bar, and more. And that's just inside. Outside, the house sits on a large 2/3 acre lot, with two separate driveways accessing both Winston Bvld and Jackson Cr. The upper drive leads to a single car garage while the lower drive leads to a second garage - nicely converted into a great lounge for friends and neighbours to congregate. Outside beat the heat in your inground salt water pool or relax in the 8 person hot tub. With quiet winding streets, mature trees, and Jackson baseball diamond and park just steps away, this location is unmatched in all of Listowel. This combination of home and location doesn't come along very often. Call your favourite realtor for a private walkthrough. (id:57557)
11 Edward Street
Penetanguishene, Ontario
Step into this charming starter or down sizer home, Featuring 2 bedrooms, eat in kitchen, living room, Bathroom and Laundry all on the same floor! Located in the heart of Penetang, close to shopping, schools, and the highway. Call today for your personal tour (id:57557)
23 Drummond Street
Brantford, Ontario
Welcome Home to 23 Drummond Street! This beautiful red-brick century home has been professionally designed and renovated throughout with no detail missed! Located on a quiet dead end street, the beautiful and classic exterior is only the beginning! With traditional style in mind, this home was redesigned around light, bright and open spaces that still felt connected to century-old roots. This 4 bed, now 2 bath (brand new full bath added on the bedroom level) home is carpet free (except the stairs) with engineered hardwood floors throughout, 9 foot ceilings on the main floor, a main floor full bath with laundry (one floor living is possible here), a brand new kitchen with quartz counters, SS KitchenAid appliances, a main floor office with barn door, access to a fully-fenced private yard with a brand new deck and rain fall shower heads in every bathroom! From the restored century-old staircase to the exposed brick wall and everything in between; this home has it all. Not only was the entire interior recreated but the home also boasts a new asphalt driveway (2022), new eavestroughs and downspouts (2022), new windows (basement, kitchen and dining in 2022), new exteriors entry doors (2025), a new furnace and the entire basement was waterproofed with dual sump-pumps and dricore (2022 and 2025) subfloor for clean and dry storage! You won't find anything close to this for $699,900! (id:57557)
V/l Thomas Bolton Road
Dysart Et Al, Ontario
Build your dream retreat just 5 minutes from Haliburton village on this scenic and partially cleared RU1-zoned lot on municipally maintained Thomas Bolton Road. This property offers privacy and convenience with Bell and hydro already at the lot line, a cleared building area (approx. 1 acre), and a driveway installed with municipal approval. Nestled beside 80 acres of privately owned forest, this lot provides peaceful surroundings with quick access to town, trails, and lakes. Ideal for a full-time residence or recreational getaway, with the potential for a walkout basement. Buyer to confirm permitted uses and development potential with the Municipality of Dysart et al. Zoning is RU1. GPS coordinates: https://www.google.com/maps/place/44%C2%B059'17.3%22N+78%C2%B032'19.9%22W/@44.98814,-78.538854,17z/data=!3m1!4b1!4m4!3m3!8m2!3d44.98814!4d-78.538854?entry=ttu&g_ep=EgoyMDI1MDYyMy4yIKXMDSoASAFQAw%3D%3D (id:57557)


