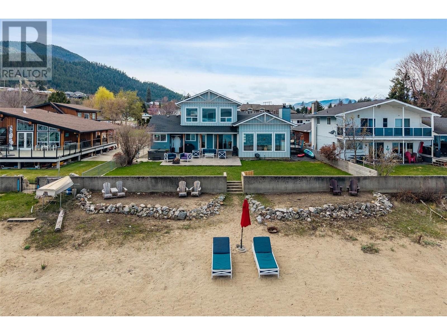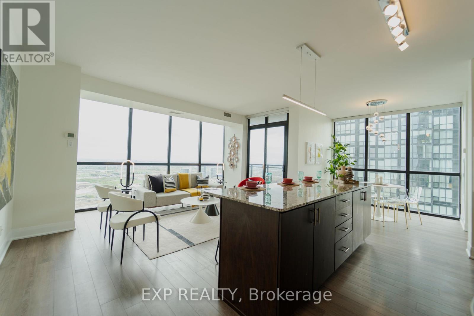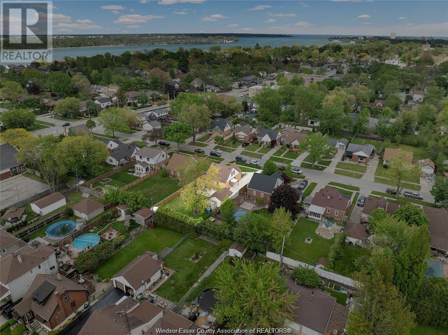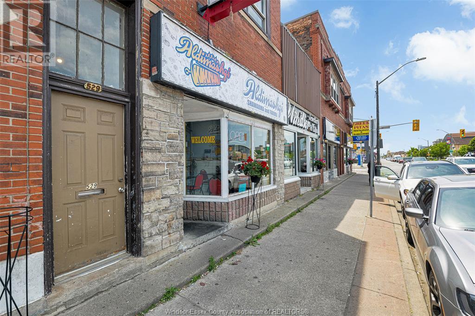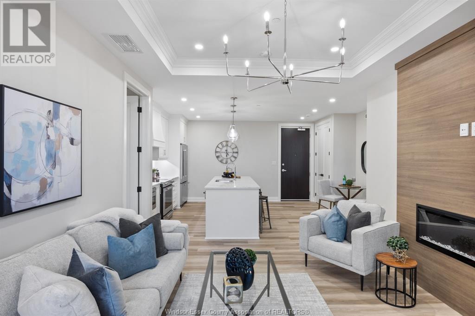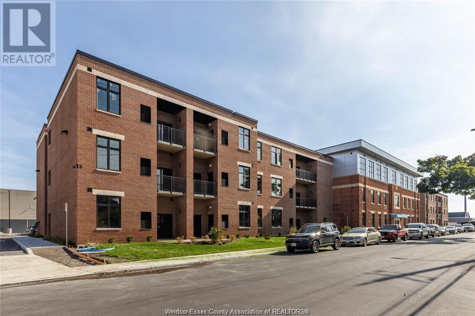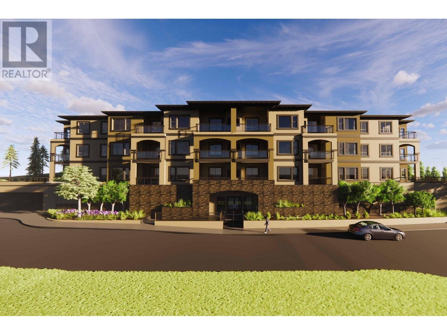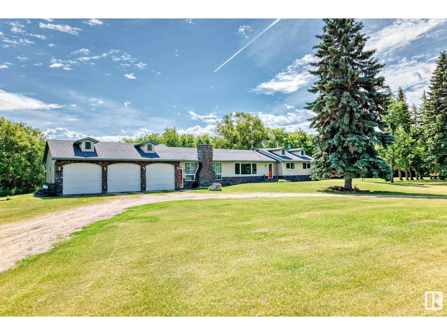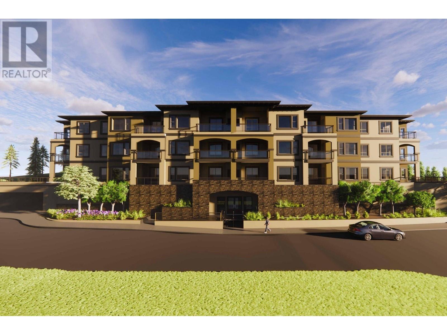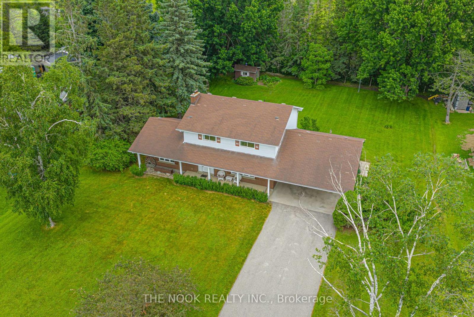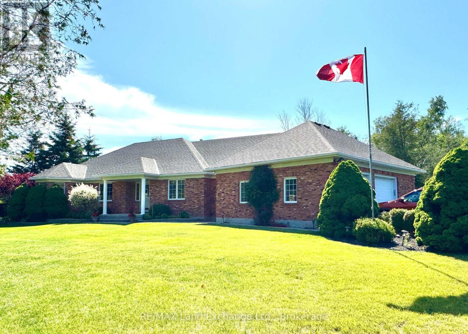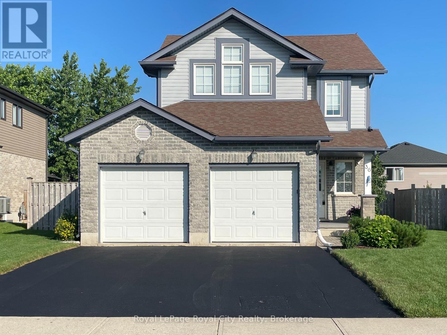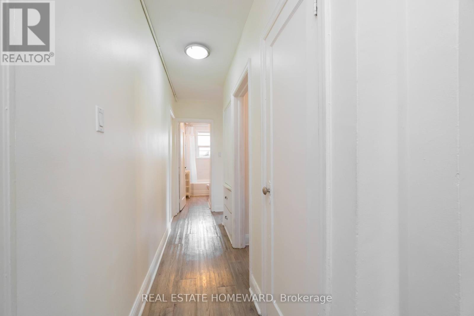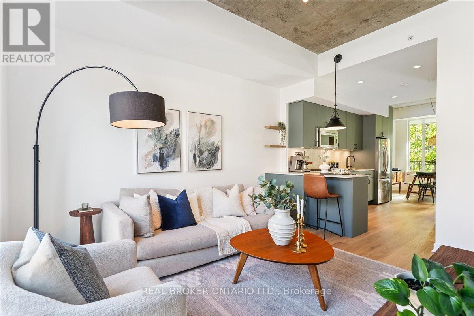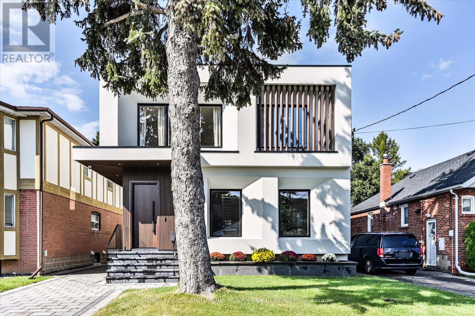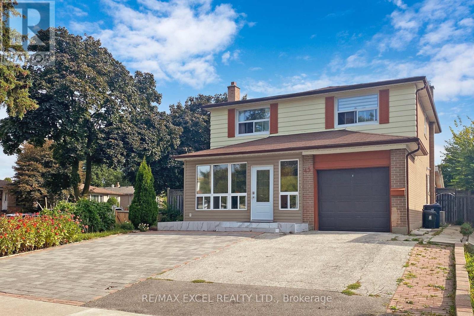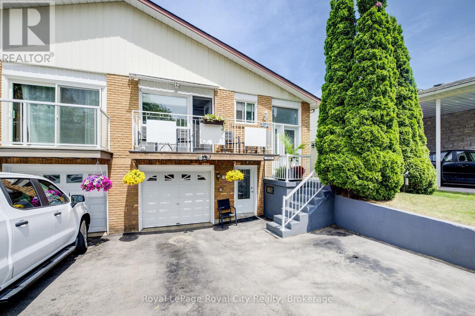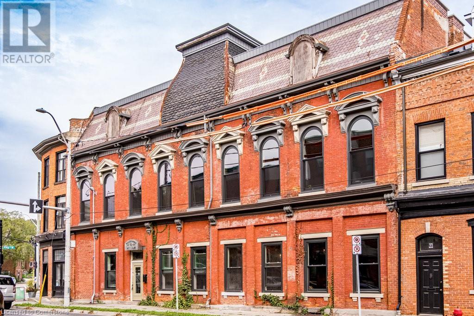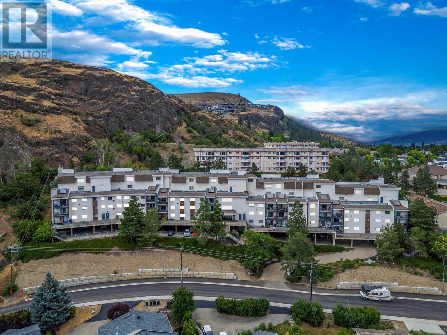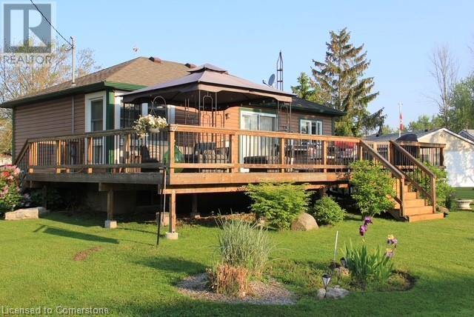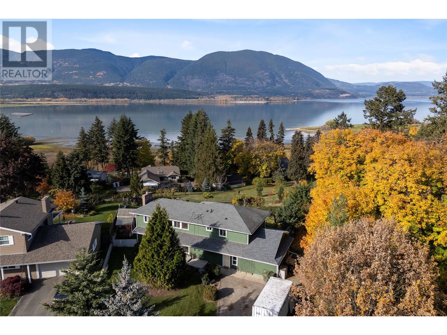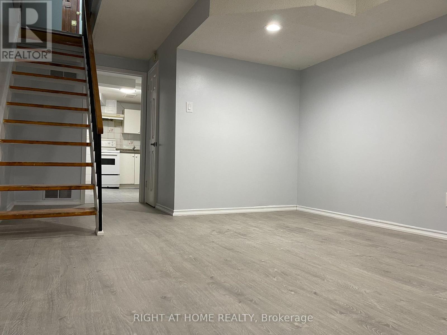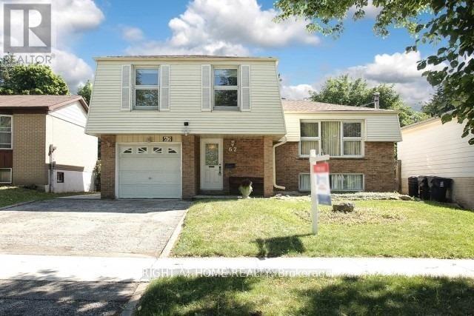319 Lakeshore Drive
Chase, British Columbia
Welcome to 319 Lakeshore Drive, Chase BC – a stunning lakefront retreat designed for entertaining and relaxation. Fully renovated in 2021, this exquisite 3-bedroom home features a versatile bonus room (easily a 4th bdrm) perfect for guests, games, or a home office. The heart of the home is a custom chef’s kitchen, complete with high-end finishes, ample counter space, and a full butler’s pantry – perfect for hosting unforgettable gatherings. The entire home is thoughtfully laid out, with a spacious open-concept living area anchored by a striking wood-burning fireplace and expansive windows that frame breathtaking views of Little Shuswap Lake. Step outside to enjoy the sandy beachfront, ideal for summer days by the water. The luxurious primary suite occupies the entire upper level and offers the ultimate private retreat. Relax by the double-sided fireplace, which you can enjoy from both the bed and the spa-inspired ensuite. This spa bathroom boasts elegant finishes, ample storage, and a soaking tub designed for true indulgence and a walk in closet that dreams are made of ! This exceptional property includes city water, sewer, garbage, and recycling services – combining convenience with lakeside living. Whether you're looking for a full-time home or a seasonal escape, this rare offering checks all the boxes. (id:57557)
2803 - 2900 Highway 7 Road
Vaughan, Ontario
Welcome to Elevated Urban Living A Stunning 2 Bedroom (split bedrooms), 2 Bathroom freshly painted corner unit offering maximum privacy on the 28th floor with Unmatched Sun - Lit Views! Bright and spacious unit featuring soaring 9-ft ceilings and floor-to-ceiling windows that offer breathtaking, unobstructed views of the city skyline. This modern open-concept layout is designed for style and function, with a beautifully upgraded kitchen complete with granite countertops, backsplash, island for extended cabinetry. The large living and dining area is perfect for entertaining or relaxing in luxury.The primary bedroom boasts generous space and an elegant ensuite with granite finishes, while the second bedroom is ideal for guests or a home office. Every detail has been thoughtfully upgraded, including lighting, window coverings, and appliances.Enjoy the convenience of an owned underground parking space and a private locker. Located in a desirable, amenity-rich building just minutes from transit, shopping, dining, and major highways. Floor plan is also available in document section. (id:57557)
32 Chestnut Drive
Guelph/eramosa, Ontario
This beautifully designed bungalow offers everything you need for convenient main-floor living. The gourmet kitchen features built-in stainless steel appliances and flows into a bright, open-concept living and dining area filled with natural light from oversized windows. The spacious primary bedroom includes a large ensuite, while the main floor also offers a laundry room, a powder room, and an elevated covered back deckperfect for enjoying sunsets.The fully finished walkout basement is just as impressive, with large windows, a guest bedroom with walk-in closet, an office, a full bathroom, and a family room with direct access to a private patioideal for extended family or guests.What truly sets this home apart is its full wheelchair accessibility: an entry ramp, automated garage entry, 36-inch wide interior doors, grab bars and a seat in the shower, and even a stair lift to the lower level. Whether needed now or appreciated as a thoughtful future feature, accessibility is already seamlessly integrated.Additional highlights include a lawn sprinkler system, security system, 9-foot ceilings with crown moulding, central vacuum with a kitchen kickplate, and a bright, drywalled garage. (id:57557)
568 9th Avenue
Castlegar, British Columbia
Take time to discover this meticulously maintained and thoughtfully updated family home located in the heart of Castlegar’s desirable downtown residential community. With a charming open-concept interior, this home offers a warm and inviting atmosphere perfect for everyday living and entertaining. The main floor features three spacious bedrooms, each with generous proportions and a beautiful window schedule filling the home with natural light. Tasteful renovations throughout blend modern comfort with timeless style, while flexible storage options make organization a breeze. The lower-level in-law suite adds valuable versatility, consider generating rental income to offset ownership costs or reserve the option to accommodate extended family in their own private setting. Year-round comfort is assured with a high-efficiency natural gas furnace and central air conditioning, delivering affordable and reliable climate control. Step outside to enjoy a fully fenced yard which is safe and secure for children and pets and appreciate the handy storage shed, rear alley access with extra parking space and a sun-drenched deck perfect for relaxing or outdoor living. All these attractive home and property features are located just steps from parks, schools, transit, and shopping delivering the ultimate in convenience and community living. Don’t miss this opportunity to own a move-in ready, multi-functional home in one of Castlegar’s most sought-after neighborhoods. (id:57557)
853 Buckingham
Windsor, Ontario
Welcome to 853 Buckingham, a beautifully maintained home in the highly desirable East Riverside neighbourhood — just minutes from Windsor’s stunning riverfront trails and parks. This spacious 3+1 bedroom, 2 full bath home offers exceptional value with key updates throughout, including a newer roof, furnace, and A/C, a tankless water heater, and all appliances under 5 years old. The fully finished basement and separate side entrance present excellent potential for a second unit or in-law suite. Extensive exterior upgrades include concrete driveway and patio (2021), full exterior waterproofing, French drains, sump pump, and backwater valve for peace of mind. The deep, fenced yard and oversized 1.5-car garage complete this perfect family home, ideally located near top schools, shopping, trails, and more.Call the listing agent for more information or to schedule your private showing. (id:57557)
527 Wyandotte Street East
Windsor, Ontario
Outstanding business opportunity in the heart of Wyandotte! Positioned on a high-traffic street with excellent visibility and constant foot traffic, this established business is nestled on the vibrant Wyandotte St. Surrounded by a full range of amenities, including grocery stores, shops, dining, and professional services, it also benefits from immediate access to public transit and close proximity to densely populated residential neighborhoods. This is a prime location for steady walk-in clientele and strong community engagement. An ideal investment for a savvy entrepreneur looking to secure a turnkey operation in one of the city's most dynamic commercial zones. (id:57557)
1855 Wyoming Unit# 204
Lasalle, Ontario
0.99% FINANCING OR 20K OFF THE LIST PRICE LIMITED TIME OFFER!! IMMEDIATE POSSESSION IS AVAILABLE! UPSCALE BOUTIQUE CONDOMINIUM LOCATED IN THE HEART OF LASALLE’S TOWN CENTRE. RENOWNED TIMBERLAND HOMES, WELL KNOWN FOR QUALITY AND CRAFTSMANSHIP, HAS PUT HIS STAMP ON THIS PROJECT. LOADED WITH ARCHITECTURAL DETAIL INSIDE AND OUT. THIS SPACIOUS UNIT OFFERS 2 BEDROOMS, 2 BATHS, PROFESSIONALLY APPOINTED FINISHES THROUGHOUT. GORGEOUS KITCHEN WITH LARGE SIT UP ISLAND, STAINLESS STEEL KITCHEN AID APPLIANCES. INCLUDED & STONE COUNTERS. GREAT ROOM IS COMPLETE WITH TRAYED CEILING AND 50’ LINEAR FIREPLACE. PRIMARY SUITE HAS AN ENSUITE BATH AND A LARGE WALK-IN CLOSET WITH LAMINATE SHELVING. IN-SUITE LAUNDRY WITH STORAGE AND STACKED WASHER & DRYER THAT ARE ALSO INCLUDED. THIS SUITE COMES WITH ONE ASSIGNED PARKING SPOT PLUS A STORAGE LOCKER. PRIVATE GARAGES ARE AVAILABLE. (id:57557)
1370 Argyle Unit# 211
Windsor, Ontario
Discover comfortable living at The Hiram, a two-bedroom, two-bathroom apartment in The Argyle, located in Windsor's Walkerville neighborhood. This spacious unit features high ceilings with exposed ductwork, quartz countertops, and in-suite laundry for your convenience. Enjoy the added benefit of a private balcony. Secure keyless entry and modern security cameras ensure your peace of mind. You'll be within walking distance to local cafes, restaurants, and shops in the vibrant Walkerville area. Please note, utilities are additional. (id:57557)
313 Macdonald Ave
Sault Ste. Marie, Ontario
Welcome to this beautifully updated and rare 2-bedroom, 1.5-bath condominium, perfectly situated in a desirable, centrally located hilltop building. Offering a serene, park-like setting surrounded by natural forest, this south-facing unit provides peace and privacy while still being close to all amenities. This spacious and stylish condo features a raised formal dining area and an open-concept design that seamlessly connects the living room, kitchen, and sunroom. The modern kitchen includes all appliances and ample counter space — perfect for entertaining. The inviting living room is highlighted by an electric fireplace, elegant built-ins, and access to a bright 3-season sunroom and balcony with lovely southern views. Enjoy the comfort of a generous primary bedroom with a 2-piece ensuite, a large walk-in pantry, and extensive storage throughout the unit — including a spacious foyer and an additional storage locker within the building. Extras include air conditioning, in-suite laundry, and covered parking in this secure, well-maintained complex. Residents also enjoy access to an impressive list of building amenities including a pool, hot tub, sauna, gym, and party room. Don’t miss your chance to own in this highly desirable building. Book your private viewing today — you won’t be disappointed! (id:57557)
27 - 260 Eagle Street
Newmarket, Ontario
Welcome to 260 Eagle Street, a collection of luxurious 3-storey townhomes situated in the heart of Newmarket. These exquisite homes offer modern living at its finest, combining style, comfort, and convenience in one prime location. Featuring 3 spacious bedrooms and 4 elegant bathrooms, these townhomes are perfect for families or professionals seeking both space and luxury. This home is thoughtfully designed with a built-in elevator for easy access to all levels, and a convenient laundry room located on the third floor. The interior showcases high-end quartz countertops throughout, offering a sleek, modern touch in both the kitchen and bathrooms. An oversized garage provides ample parking and storage, while the interlock driveway adds a beautiful touch to the exterior. Situated in one of Newmarket's most desirable neighborhoods, 260 Eagle Street offers easy access to shops, restaurants, parks, and schools, making it the ideal location for those seeking a vibrant lifestyle. Don't miss out on the opportunity to own one of these exceptional townhomes. Schedule your private showing today to experience the luxury and convenience of 260 Eagle Street firsthand. (id:57557)
2171 Van Horne Drive Unit# 206
Kamloops, British Columbia
Welcome to effortless living in this second floor 2-bedroom, 1.5-bathroom suite at The Villas, offering 931 sq. ft. of stylish comfort and a spacious outdoor area. Ideal for downsizers, the home features engineered hardwood floors, quartz countertops, soft-close cabinetry, and high ceilings throughout. The primary suite includes a walk-in California closet and a luxurious ensuite with heated tile, dual sinks, and a rain shower. Thoughtfully designed for connection, The Villas includes a community garden, orchard, and gathering spaces all in a walkable setting that fosters meaningful neighbourly connection. Expected possession August 2025. Appointments required for viewings, contact Listing Agent for available times. (id:57557)
18403 25 St Ne
Edmonton, Alberta
22.76 prime acres of developable land with ASP. The property includes River Vally location and ravine overlooking a beatiful valley. !800 square foot renovated bungalow with TRIPLE attached garage and finished basement. 2 shops. 18 x 34 with furnace and 220 and 42 feet x 150 feet with gas to building. This investment will only go up in value since new housing is only a near distance to MARQUIS subdivision. (id:57557)
2171 Van Horne Drive Unit# 302
Kamloops, British Columbia
This top floor 2-bedroom, 1.5-bathroom suite at The Villas offers spacious, low-maintenance living perfect for those looking to downsize without compromise. Enjoy engineered hardwood floors, quartz countertops, and a designer kitchen with soft-close cabinetry and stainless appliances. The master features a walk-through California closet and a spa-inspired ensuite with a tiled rain shower, dual sinks, and heated floors. A cozy electric fireplace, central A/C, in-suite laundry, and high ceilings enhance everyday comfort. This vibrant community offers secure parking, bike storage, walkable access to trails, a community garden and orchard, and shared gathering spaces for connection and belonging. Expected possession August 2025. Appointments required for viewings, contact Listing Agent for available times. (id:57557)
2123 Trulls Road
Clarington, Ontario
A Truly Rare Gem In Courtice! This Lovingly Maintained, Custom-Built 4-Bedroom Home Sits On A Spectacular 128 X 200 Ft Premium Lot, Completely Wrapped In Mature Trees Offering The Ultimate In Privacy. It Feels Like Peaceful Country Living, Without Leaving City Limits! Imagine Enjoying The Serenity Of Nature While Still Being Minutes To Schools, Shopping, Transit, And Highways 401, 418, And 407. Built In 1970 And Owned By The Original Family Ever Since, This Home Is A Testament To Quality Craftsmanship And Pride Of Ownership. Inside, Youll Find A Spacious Front Living Room, Large Eat-In Kitchen With Breakfast Bar And Built-In Desk (Ideal For A Homework Or Workstation), And A Cozy Family Room Off The Kitchen Featuring Rustic Wood Beam Ceilings And A Charming Stone Fireplace. Upstairs Offers Four Generously Sized Bedrooms And A Large Family Bathroom. The Extra-Deep Covered Carport Could Easily Be Enclosed To Create A Garage, And There's A Fully Bricked Workshop At The Rear- Perfect For Hobbies, Storage, Or Future Expansion. This Home Is Currently Heated With Oil-Forced Air, But An Energy-Efficient Heat Pump Upgrade Is Available Through A Generous Government Grant, Making This An Even More Exciting Opportunity. With Municipal Water, Incredible Lot Size, And Future Potential, This Move-In Ready Home Offers The Best Of Both Worlds- Space, Privacy, And Prime Location. A Property Like This Is A Rare Offering And A Wise Investment! (id:57557)
2341 Clearside Court
Pickering, Ontario
This end-unit townhouse is situated in a fantastic central neighbourhood, just steps from public transit and conveniently close to Highway 401. Offering the benefits of freehold ownership, with no monthly fees, this home features 3 bedrooms, 2 bathrooms, a finished basement, and a roomy garage providing additional space. Situated on a quiet cul-de-sac, the end-unit position allows for increased privacy and additional natural light, making the home brighter and more open compared to interior units. With an abundance of windows, the space feels welcoming and airy. The layout gives the home the feel of a semi-detached property, offering both privacy and ample space. Pls note, virtually staged (id:57557)
115 Deerhurst Drive
Huron-Kinloss, Ontario
Once in a while an ideal property with the perfect location comes to market and this one has it all! This all brick 3853 total sq foot home sits on a half acre lot that has a creek on one side and a Walking trail that is literally off your back yard, and situated at the end of a cul de sac. The main floor of this home features a newly renovated kitchen, open floorplan for entertaining, enclosed sunroom off of the dining area and rear deck, and the list goes on! Master suite consists of walk in closet and full 4 pc en-suite, Second bedroom and second bath, main floor laundry, large den and sunken living room with fireplace completes main floor plan. Lower level consists of 1971 sq ft with a 3rd Bedroom, 2 pc bathroom, and large entertainment room complete with bar. There is a lot that this listing has to offer and must be seen to fully appreciate the serenity it has to offer. (id:57557)
36 Green Street
Mapleton, Ontario
This beautifully maintained, over 1,300sqft home features a thoughtful layout, modern finishes, and an outdoor space that is ready for both entertaining and relaxing. The welcoming main level displays a formal living room that sits adjacent to the eat-in kitchen, perfect for gathering with guests or enjoying cozy nights in. The kitchen and dining area are seamlessly combined, offering a bright, open space complete with ample cabinetry, counter space, and access to the fully fenced backyard. The second level boasts three spacious bedrooms, including the primary suite and an attractive 4 piece ensuite with a freestanding tub, a glass-enclosed shower, and elegant finishes. An additional 4 piece bathroom serves the other bedrooms, making busy mornings a breeze. The finished basement offers further living space with a large recreation room (perfect for a home office, playroom, or movie nights), a laundry area, and convenient storage space. Step outside to a spacious backyard with a stamped concrete patio, a charming gazebo for shaded summer lounging, and mature trees for added privacy. A 10'x 8' garden shed provides extra storage for tools and outdoor gear. Additional features include a 2-car garage and parking for up to 4 vehicles. Enjoy a peaceful, family-friendly neighbourhood thats hard to beat- just a short stroll to ABC Park Splash Pad, and close to scenic walking trails, Conestogo Lake Conservation Area, and several other great amenities. (id:57557)
12 - 43 Taunton Road E
Oshawa, Ontario
Located in Oshawa's vibrant Centennial/Taunton neighbourhood, you're just minutes from Durham College, Ontario Tech University, public transit, shops, restaurants, parks, and schools, making this a fantastic opportunity for families, students, professionals, or investors seeking comfort and walkable convenience in a central location. Step into this 2-bed, 2-bath spacious and well-maintained 2-storey condo townhouse offering comfort, convenience, and an abundance of storage! This bright and inviting home features an eat-in kitchen complete with updated appliances, backsplash, and a walk-out to your private balcony overlooking the tree-lined street, perfect for relaxing or entertaining. Upstairs, both bedrooms offer double closets with additional storage in the basement laundry room. With approximately 900+ square feet of living space, this unit also includes one assigned parking space and ample visitor parking. Residents benefit from a pet-friendly, family-oriented community with a charming courtyard and BBQ-friendly outdoor areas. (id:57557)
619 - 1 Falaise Road
Toronto, Ontario
Comfort Living At Sweetlife Condos. 1+1 Bedroom with Parking that the Den is large enough to turn into a second Br/Office. Mater Bedroom with Ensuite Bath. S/S Appliances. Located Conveniently Within Minutes Of Drive To Go Station, 401, U Of T Scarborough And Centennial College, Lake Ontario & Pan-Am Centre, Right Across The Road From Shops, Restaurants & Fast Food, Shoppers Drug Mart, All Major Banks, Fitness Room and Yoga centre W/ Party Room/Lounge. (id:57557)
4 - 44 Pharmacy Avenue
Toronto, Ontario
Welcome to Unit 4 at 44 Pharmacy Ave a bright and affordable one-bedroom apartment in a well-maintained, quiet building just steps from everything you need. This thoughtfully laid-out unit offers a spacious living area, a separate kitchen with full-sized appliances, and a comfortable bedroom with ample closet space. Enjoy large windows that let in plenty of natural light and a functional layout that maximizes every square foot.Conveniently located at Pharmacy and Danforth, youre just minutes from Victoria Park Station, Shoppers World Danforth, local grocery stores, and all the essentials. Commuting is a breeze with easy TTC access and quick routes to downtown.This clean, quiet building has friendly tenants and responsive management, making it ideal for a single professional, couple, or anyone seeking a well-priced rental in a great East End location. Rent is $1,700 and includes heat and water. Hydro is extra. Street parking available.Ready for immediate occupancy dont miss your chance to live in this convenient and connected neighbourhood! (id:57557)
335 - 1190 Dundas Street E
Toronto, Ontario
Welcome to one of Leslieville's best-kept secrets and friendly condo communities, The Carlaw. This sleek and stylish 2-bed, 2-bath condo townhouse offers the space and feel of a freehold without the price tag or maintenance. Spanning nearly 1,000 square feet over two levels, this thoughtfully upgraded home features soaring 10' ceilings, beautiful engineered European oak floors (installed late 2023), and massive picture windows facing both east & west that flood the space with natural light all day long. The custom Miralis kitchen (installed late 2023 and proudly made in Canada) is a true showpiece that incorporates loads of storage. Outfitted with sleek under cabinet lighting and premium appliances, this space is perfect for home cooks and design lovers alike.The main floor features a full bathroom complete with a walk-in shower that can double as your dog-wash station in the muddy months. Upstairs, you'll find two spacious bedrooms and another full bathroom, ideal for young families, professionals, or anyone upsizing from a tight downtown condo. The large west-facing patio is your private outdoor oasis, great for evening hangouts & BBQs or your morning coffee. Bonus features include upgraded lighting throughout, direct access to the outdoors (with the option to use either the exterior stairs or the buildings elevators), and a prime underground parking spot just steps from both the elevators and stairs. Being part of a condo also comes with perks including a 24 hour concierge, gym, access to guest suites, a party room & a shared rooftop patio as well as a building library.If you've been searching for more space and style in one of Torontos most vibrant neighbourhoods, this is the one. (id:57557)
83 Tulloch Drive
Ajax, Ontario
Bright Large One Bedroom Basement Apartment Is Located In A Detached Home. This Apartment has an Open-Concept layout and is fully furnished. Large Master Bedroom With lots of space To Call Your New Home. A Separate Entrance Providing full Privacy as well as one Parking space Is Provided. This is An Affordable And Comfortable Living Space. This Apartment Is Perfect For Anyone Looking For A Convenient And Comfortable Place To Call Home. (id:57557)
36 Glenshaw Crescent
Toronto, Ontario
A Masterpiece of Contemporary Design! This fully detached executive home is perched on an extra-deep, prime lot in the heart of one of Toronto's best-kept secrets: Parkview Hills. This stunning property exudes a 10+ wow factor, with a one-of-a-kind contemporary design that is both functional and visually captivating. As you enter, you'll be greeted by an exceptionally bright and open floor plan flooded with natural light, creating a warm and inviting atmosphere. With 4+2 bedrooms, this home offers ample space for family living, while the chefs kitchen and vaulted ceilings add a touch of grandness, making it ideal for both daily life and entertaining. Every corner of this home is designed to impress, from the tall ceilings throughout to the stunning views of nature in the tree-lined backyard, offering incredible privacy on a lot that extends almost 135 feet deep.The self-contained in-law suite on the lower level, complete with private laundry, large windows, and a separate entrance, adds flexibility for extended family or rental potential. The basement also features heated floors, ensuring comfort year-round. This exclusive neighbourhood is tucked away with only two ways in or out, creating a peaceful, close-knit community feel while still offering easy access to everything. Surrounded by lush ravines, it provides the perfect escape from the hustle and bustle of the city, yet you're only a few short bus stops from the Danforth subway line to the south or the LRT to the north. The area is known for its small-town charm, with excellent shopping nearby and a small community school, making it ideal for families. 36 Glenshaw Crescent is the epitome of modern luxury in a hidden Toronto gem. **OPEN HOUSE SUN JULY 6, 2:00-4:00 PM** (id:57557)
609 23 Street
Didsbury, Alberta
Welcome to this incredible opportunity in the heart of Didsbury, AB — a rare residential acreage located within town limits! This spacious property features an older, character-filled home offering endless potential for renovation or customization. The main floor boasts 3 bedrooms, a functional kitchen and living space, and convenient upstairs laundry. Downstairs, you’ll find a fully legal basement suite with 2 additional bedrooms, a separate kitchen area, and its own laundry — perfect for extended family, guests, or rental income.In addition to the home, the property includes several outstanding features: a massive 22’ x 14’ workshop area (formerly a greenhouse), a 40’ x 23’ greenhouse frame ready for completion, and a full 78-foot concrete tunnel beneath the shop — previously used for ballistic testing and now ideal for a storm shelter, storage, or a creative project.With everything in good working order, this home is move-in ready but would shine with a few updates. Adding even more value, the property has already been approved for subdivision, creating a fantastic investment or redevelopment opportunity.Acreages like this — offering space, privacy, and future potential — are almost unheard of within town boundaries. Don’t miss your chance to own this truly one-of-a-kind property! (id:57557)
101 Barkdale Way
Whitby, Ontario
With Over 2200 Total Sqft This Gorgeous End Unit feels bigger than most Semis , $$$$ Spent In Top-To-Bottom Renovations,This Fully Updated, Move-In-Ready 3-Bedroom, 4-Bathroom Home Offers The Finest In Craftsmanship, Materials And Design. Featuring An Open-Concept Living And Dining Area With High Ceilings, Sleek Hardwood Floors,Large Windows, Natural Gas Double sided Fireplace, And The Dream Kitchen Has Built -InStainless Steel Oven, B/I S/S Dishwater (2023),Counter Top Stove,Stainless Steel Counter Depth Fridge ,Custom Cabinetry, Granite Counters, A Focal Granite Centre Island, Coffee/Wine Station, And Upgraded Lighting, Opens To A W/O Deck for your entertaining Connecting The Indoor And Outdoor Spaces.The Front and the Backyard has Professional Interlocking (2022),and A double Car Garage ,with 2 extra car parking on the driveway. Upstairs Offers A Luxurious Primary Retreat With Hardwood floors (2021) in all room, Harwood Stairs with upgraded spindles (2021). Walk-In Closet, And A Spacious, Spa-Inspired Ensuite Bathroom.The Grand Second Bedroom Boasts A Beautiful Window, Vaulted Ceiling. A newly professionally Finished Basement(2023) with provides additional space for your entertainment and Includes a 3 Pc Bathroom And Plenty Of Storage.Basement space can be used as an additional In- law suite .Truly a Spectacular home that your clients would like to call Home!!!! POTL fees includes Snow Removal ,Garbage Removal,Water and Maintenance of Common Areas -Grass cutting (id:57557)
43 Sonmore Drive
Toronto, Ontario
Stunning Detached Home On A Premium Corner Lot In The Sought-after Agincourt South Community. Rarely Found 4 Bedrooms & 3 Bathrooms On 2nd Floor. Bright & Open Concept on Main Floor. $$$ upgrades. Newly Renovated Kitchen Has Granite Counter Top, Eat-in Kitchen , SS Appliances & backsplash. Hugh Sunroom with A/C & Heat, Insulation Can Be Used As Family Room. Hardwood Floor Throughout. Newly Finished Basement With Sep Entrance, Kitchen, Bedroom & Ensuite Full Bathroom. Extended Drive Way Can Park 5 Cars. Beautiful Landscaping & Interlocking Front yard & Backyard. Top Ranking School Zone, Famous Agincourt C.I & C.D Farquharson P.S. Easy Access To Go Station, LRT, TTC, School, Park, 401, Scarborough Town Centre And Kennedy Commons. (id:57557)
153 Monk St
Chapleau, Ontario
Welcome to this bright and inviting 3-bedroom, 1-bath semi-detached gem! Perfectly suited for first-time buyers, investors, or anyone looking to add personal touches, this home offers spacious, nicely sized bedrooms filled with natural light. Enjoy peace of mind with a newer roof and updated electrical panel. The layout is functional and full of opportunity to customize to your taste, whether you’re dreaming of modern updates or preserving a classic charm. Conveniently located close to amenities, schools, churches ,this property is just waiting for the right owner to unlock its full potential. Don’t miss your chance to make it yours—schedule a viewing today! (id:57557)
3540 6 St Nw
Edmonton, Alberta
Welcome to your dream luxury home! This stunning 2900 sqft East facing Home offers 5 bedrooms and 4 full baths, featuring an elegant spice kitchen perfect for all your cooking needs. The main floor boasts two spacious living areas, along with a full bedroom and full bath for convenience. Upstairs, discover 4 additional bedrooms, including 2 master suites, each designed for comfort and sophistication. A versatile bonus room and a spacious laundry room to complete the upper floor. Upgraded finishing includes; upgraded lighting package, coffered ceilings, custom glass cabinets, stained railing, custom millwork, matte black fixtures throughout. The master ensuite comes with a free standing soaker tub, along side the standing glass shower. This home also had a separate entry to the basement, providing endless possibilities. Backing onto a trail, this property has an enormous backyard spanning over 90 ft in length. Enjoy additional privacy as to the right of the home, you have no neighbours, only green space. (id:57557)
2410 Delkus Crescent
Mississauga, Ontario
This charming semi-detached home offers comfortable and versatile living, perfect for families or those who love to entertain. The main floor features an open-concept layout, seamlessly connecting the living, dining, and kitchen areas. The updated kitchen boasts a convenient prep island, making meal preparation a breeze. This level also includes three well-sized bedrooms and two bathrooms, all featuring classic black and white checker pattern tiles. The home's cohesive and inviting feel is enhanced by newer flooring in the main living space and bedrooms, as well as newer doors on the balcony and main entrances. The thoughtfully designed layout creates a nice flow throughout the main living space. A standout feature of this property is the ground-level in-law suite, complete with its own separate walk-in entrance and a 3pc bathroom. This spacious suite provides ample room for extended family or guests, offering privacy and convenience. Outdoor living is equally appealing, with a front balcony accessible from the main living space, ideal for enjoying your morning coffee, and a good-sized front porch for welcoming visitors. The fenced backyard offers a private oasis, featuring a deck for outdoor dining and a shed for extra storage. Located directly across from Mohawk Park in Mississauga, the home provides easy access to green space and recreational opportunities. Parking is plentiful with a deep one-car garage and surface parking for 3-4 cars, accommodating various vehicle sizes. Throughout the home, you'll find good storage space, enhancing both aesthetics and functionality. (id:57557)
7306 Mission Heights Drive
Grande Prairie, Alberta
This fully developed bungalow with RV parking offers 4 bedrooms, 3 full bathrooms, and is located in the mature neighbourhood of Mission Heights close to the Eastlink Centre. You’ll love the bright and functional main floor with a welcoming living space, stainless steel appliances in the kitchen, and a convenient double attached garage. Three bedrooms including the master with 3-piece ensuite and a 4-piece main bath complete the main level. The finished basement provides a massive family room—perfect for movie nights, entertaining, or a growing family, the additional bedroom and third full bath. Step outside from the dining area to enjoy the deck overlooking the nicely sized and landscaped backyard, ideal for summer evenings. Bonus features include central air conditioning for those warm Alberta days. A great layout in a great location—book your showing today! (id:57557)
3 Main Street
Dundas, Ontario
Brand new 80 seat Cornish-style pub in historic 1875 building in downtown Dundas - scheduled to open later this year. Concept and design by local entrepreneur, Roger Abbiss (known for iconic local coffeehouses in Westdale, and on Locke Street and James North) The business will have a strong slant toward locally-supplied small-farm foods, local beers, wines and alcohol. Looking for a like-minded Managing Partner/investor to operate the business. The full-time managing partner would draw a salary and share in any profit. Offers should include a CV and information about the personal interest in becoming the managing partner/investor. Vendor reserves the sole and absolute right to refuse any offer. Listing price is for a negotiable percentage interest in the pub business. An information sheet will be made available to serious candidates. (id:57557)
2819 Cranna Crescent
Merritt, British Columbia
Looking for that “forever family home with a shop” where memories are made? This is it! Immaculate and move-in ready, this 4-bedroom, 2-bath home has been lovingly maintained by the same owner for 40+ years. With 3 bedrooms up and 1 down, there’s space for the whole family. The spacious kitchen features an eat-in island and loads of cabinetry with pull-out drawers & appliance garage. Hobby room has a skylight and sliding doors leading to the partially covered back deck overlooking a private, park-like yard perfect for entertaining or coffee in the sun. Downstairs, the fully finished basement includes a cozy pellet stove, rec room w/ room for your pool table or movie nights, 3 pce bath w/ walk-in shower, sauna, and a cold cellar for canning or your wine collection. Sunroom opens to the yard and is wired for a hot tub with a dehumidifier and great light for plants. Attention woodworkers and handymen! The 16x24 heated/wired workshop features 10'8"" ceilings, garage door opener, air filtration, sawdust vacuum, workbenches, RV plug-in & is plumbed for a compressor. Fully fenced lot with mature trees and tons of parking. 4 blocks from elementary school, 2 to the corner store, with parks all around. Updates: Furnace (2022), Roof (2020), Washer/Dryer (2021) Quick possession available! All measurements are approx. Verify if deemed important. (id:57557)
502 Strand Ave
Thunder Bay, Ontario
Welcome to this fantastic 2-storey, semi-detached home with income potential in a prime location - close to all amenities! The main unit features a spacious living room that flows seamlessly into the bright kitchen and dining area - perfect for entertaining. Upstairs offers 3 comfortable bedrooms and a full updated 4-piece bath. The lower level boasts a separate unit, ideal for rental income to help pay down your mortgage. Whether you're a first-time buyer or investor, this property checks all the boxes. Don’t miss out - book your showing today! (id:57557)
3901 32 Avenue Unit# 414
Vernon, British Columbia
Three Bedrooms Downtown? Yep, You Read That Right. It’s not every day you find a three-bedroom condo in the heart of Vernon—and this one’s a top-floor, end unit to boot! Whether you’re buying your first place or adding to your investment portfolio, this home checks all the boxes: updated flooring and paint, loads of natural light, and a layout that actually feels like a home. The living and dining areas are huge—perfect for dinner parties, Netflix nights, or just stretching out after a long day. There’s even a wood-burning fireplace and a balcony for those warm Okanagan evenings. The kitchen has tons of cupboard space, and the primary bedroom includes a walk-in closet and a private 3-piece ensuite—no more fighting over mirror time in the morning. Plus, you’ve got two more good-sized bedrooms and a full bathroom, giving you space for roommates, guests, a home office, or all three! Parking? Covered. Literally. One underground stall and one covered space included. And the location? Just steps from grocery stores, cafes, restaurants, shops, and more—leave the car and walk to everything you need. Three bedrooms, downtown living, move-in ready… this one’s a rare find! (id:57557)
3 Wilcox Drive
Nanticoke, Ontario
COME HOME TO THE LAKE! 3 Wilcox is a nicely appointed corner lot in Peacock Point with Lake Erie views from all sides of the oversized patio. Parking for four, hot tub, firepit, 12X12 workshop and quaint rustic cedar storage shed complement the very well positioned lot. Indoors has been masterfully updated including a kitchen with high end appliances and quartz counters, bathroom with walk in glass shower, custom live edge woodwork and heated floor, family room with professionally installed in-ceiling Dolby Atmos 7 speaker system and accent wall, modern glass railings and door, custom shelving and so much more. The full basement offers two more bedrooms and a family room awaiting your creativity. The modern home has many smart features including a internet connected refrigerator, faucet, lighting and pet entrance/exit door. Year round living, a vacation home, or investment, this home has many possibilities. (id:57557)
52 Bow Ridge Crescent
Cochrane, Alberta
Welcome to 52 Bow Ridge Cres — a rare remarkable opportunity to own a spacious, beautifully maintained family home backing directly onto the tranquil Bow River in the scenic community of Bow Ridge, Cochrane. With a walkout basement, oversized deck, and the river valley just steps away, this six-bedroom, three-and-a-half-bathroom home offers over 3,300 sq ft of total developed living space designed for comfort, connection, and convenience. From the moment you arrive, you’ll notice the pride of ownership in the meticulously landscaped yard, including a handy backyard storage shed, and an elegant two-storey presence. Inside, you’re welcomed by gleaming hardwood floors and a thoughtful layout with both formal and casual living spaces. A charming bay window brightens the formal living and dining area—ideal for entertaining. The heart of the home is the open-concept kitchen and family room, where a gas fireplace anchors the space and a sunny eating nook opens onto the expansive deck with gas line for your BBQ. The kitchen features granite counters, a gas stove, corner pantry, and a central island, making it a functional and inviting place to gather. Also on the main level is a dedicated home office, a convenient 2-piece powder room, and a laundry area with direct access to the garage—perfect for busy households. Upstairs, four generously sized bedrooms provide exceptional space for a growing family. The serene primary suite offers a large walk-in closet and a luxurious 5-piece ensuite with a full-sized jetted tub, dual sinks, and a separate shower. A shared 3-piece bath with thoughtful layout serves the additional bedrooms. Downstairs, the walkout basement continues to impress with 9-foot ceilings, new carpet, a large recreation room/family room featuring a second gas fireplace, and two more bedrooms. One bedroom has direct access to a stylish 4-piece bath with slate tile, while the other includes a walk-in closet. You’ll also find plenty of storage space, ideal for seaso nal items or hobbies. This home is packed with extras including central vacuum, granite countertops, and updated finishes that blend style with practicality. Step out to your private backyard oasis where the natural beauty of the Bow River is right outside your door—perfect for morning coffee, evening strolls, or watching the seasons change. Whether you're accommodating a large family, working from home, or simply seeking a peaceful retreat with exceptional outdoor access, this home offers it all. Enjoy the serenity of river living while staying close to Cochrane’s shops, schools, and amenities. Homes like this, with this layout and location, are incredibly rare. Don’t miss your chance to make it yours! (id:57557)
2 Lots Whale Cove Road
Whale Cove, Nova Scotia
This stunning 12 plus acre lot overlooks the world famous Bay of Fundy. It is comprised of two separate surveyed lots allowing you the opportunity to keep both, create a shared road or sell one to recoup costs. There is easy access to the over 550 feet of waterfront with large flat boulders, what a spot to watch seals, whales, sea birds, eagles and amazing sun sets. The location is ideal for an off grid cabin or home! There is an old road giving access to the back of the land (deeded right of way) and a clearly blazed survey path leading to the shore. Whale Cove is located 30 minutes drive from Digby. Close by are 2 sandy beaches at Sandy Cove, swimming at Lake Midway Provincial Park and the ferries to Long and Brier Island for whale watching. Please don't hesitate to book in a showing of this well priced lot of land today! (id:57557)
127 Forestwalk Street
Kitchener, Ontario
This beautifully designed 3-bedroom, 2.5-bathroom Mattamy-built townhome offers nearly 1,400 square feet of stylish, open-concept living space—perfect for today’s modern lifestyle. With parking for two vehicles, it’s ideally located in one of Kitchener’s most desirable communities. Backing onto an open field with future potential for an elementary school, this home also boasts a private backyard, creating a serene setting for outdoor enjoyment. Inside, the property showcases quality upgrades throughout, including luxurious vinyl flooring and elegant granite countertops in the kitchen. The modern kitchen comes equipped with stainless steel appliances, including an over-the-range microwave for added convenience. Upstairs, the spacious primary bedroom features a beautifully upgraded ensuite with double sinks, while hardwood stairs and a stacked laundry area offer both style and functionality. Additional smart features include a programmable thermostat and porch lighting. The unfinished basement provides flexible space for storage, a home gym, or a cozy recreation area. Set in a newer, family-friendly neighborhood, this home is just minutes from shopping, schools, parks, and major routes including Hwy 8 and Fisher-Hallman Road. This is modern living at its best—blending thoughtful design, comfort, and convenience in one exceptional home. (id:57557)
1461 16 Street Ne
Salmon Arm, British Columbia
Discover the ideal blend of comfort, character, and natural beauty in this beautifully updated home, nestled on a private half-acre lot with captivating lake views. Located on one of Salmon Arm’s most desirable streets, this home offers a rare combination of charm, space, and scenery. Inside, you’ll find an open-concept layout filled with natural light, enhanced by exposed beam ceilings and oversized windows that perfectly frame panoramic views of the lake, city, and mountains. The bright, well-appointed kitchen is designed for both everyday living and entertaining, featuring a gas range with dual ovens, an eat-up peninsula, walk-through pantry, mini fridge, and generous counter space. The home has seen thoughtful updates over the years, including a new roof, windows, and doors (2005), freshly refinished wood floors, fresh interior and exterior paint, and a brand-new hot water tank (2025). Every main living space, bedroom, and deck is oriented toward the lake, making the most of the breathtaking scenery year-round. With three spacious bedrooms, a den, and a finished bonus room that can serve as a fourth bedroom or home office, there's plenty of room for the whole family including a practical mudroom/laundry area offers ample storage. Step outside to enjoy the peaceful setting with garden beds, a generous deck for entertaining or relaxing, a large storage shed, and ever-changing seasonal views. Plus, the property borders Sinclair Park for even more green space to enjoy. (id:57557)
42 Strathcona Drive S
Fonthill, Ontario
Location location location! Welcome to bright and beautiful 42 Strathcona Drive S, nestled in the heart of Fonthill. This highly sought after quiet neighborhood embarks the true grass roots of the Fonthill/Pelham region. This unique property offers over 2,530 sq ft of total livable space including a wonderful front patio for those quiet summer mornings and evenings, upgrades including new flooring throughout, a beautiful kitchen with granite countertops and backsplash, sliding “barn doors” in walk-ways, 2 bedrooms on the main level, with an additional bedroom in the basement, a stunning sunroom to kick your feet up and relax while overlooking an oversized private backyard oasis where you could let your imagination run wild. This unique size, style, and layout truly is a one of a kind - A MUST SEE! ***Additional features include 2 sheds in the backyard, a controlled temperature workshop in the garage, potential for converting the dining room into an additional bedroom on the main floor AND more! A stones throw to all amenities including highly sought after elementary schools, high schools, and community centres! (id:57557)
175 Auburn Glen Drive Se
Calgary, Alberta
Tucked on a desirable corner lot in the heart of Auburn Bay, this beautifully updated and meticulously maintained two-storey home with a double front-attached garage offers the ideal blend of comfort, functionality, and timeless design, just steps from schools, parks, and the year-round amenities of this sought-after lake community. From the moment you step inside, you’ll notice the care and pride of ownership throughout. This pet-free, smoke-free home is in pristine condition and features thoughtful upgrades that enhance both style and livability. The main floor offers a bright, open-concept layout anchored by 9-foot ceilings, oversized windows, and rich engineered hardwood floors. The living room centers around a gas fireplace with a tile surround and custom wood mantle, creating a cozy focal point for relaxing evenings at home. The kitchen is both stylish and highly functional, featuring ceiling-height white cabinetry, quartz countertops, stainless steel appliances, a spacious island with breakfast bar, glass tile backsplash, and a corner pantry offering plenty of storage. The adjacent dining area is filled with natural light, framed by large windows and offering direct access to the newly refreshed, lush backyard, perfect for morning coffees or weekend barbecues. Also on the main level is a versatile home office or den, a well-appointed powder room, and a laundry and mudroom combination with convenient garage access. Upstairs, a sunlit bonus room with oversized windows provides the perfect space for movie nights, a playroom, or a second living area. The primary suite is a peaceful retreat, complete with a large walk-in closet, an additional wardrobe, and a luxurious five-piece ensuite with dual sinks, quartz counters, a deep soaker tub, private water closet, and separate shower. Two additional bedrooms, a full bathroom with an extended banjo-style quartz countertop, and plush carpet complete the upper level. The fully finished basement adds even more versatility , with a spacious recreation room featuring a wood-paneled accent wall, a fourth bedroom (no closet), and a three-piece bathroom. Outside, the home offers beautiful curb appeal with a newly refreshed front yard and a lush green backyard that’s perfect for outdoor living. Located in one of Calgary’s premier four-season communities, Auburn Bay offers lake access, top-rated schools, scenic pathways, nearby shopping and restaurants, and quick access to the South Health Campus and major routes. Book your private showing today and experience what life in Auburn Bay is truly all about. (id:57557)
Bsmt - 12 Quarry Court
Toronto, Ontario
Bachelor Basement Unit Located In A Quiet Neighbourhood Steps Away From The Danforth. Laundry included. Located Just North Of Danforth This Unit Is Minutes From Restaurants, Cafes, Pharmacies and Has Easy Access To The TTC. Utilities All Included. Walk Score: 88, Transit Score: 74, Bike Score: 80. **Utilities included** (id:57557)
1101 - 373 Front Street W
Toronto, Ontario
Beautifully renovated 1+1 bedroom condo in the heart of downtown Toronto, just steps to the Rogers Centre, The Well, transit, and all the city's best amenities. This bright and modern suite features a kitchen with waterfall granite countertops, stainless steel appliances, a breakfast bar, and open-concept living with a walk-out to a private balcony. The spacious primary bedroom is complemented by a versatile den, perfect for a home office or guest space. Enjoy the convenience of ensuite laundry, underground parking, all in a well-managed building in one of Torontos most sought-after locations. (id:57557)
405 - 88 Broadway Avenue
Toronto, Ontario
An Absolute Must-See-Elegant, Urban & Uptown Luxury Condo, Located At The Heart Of Yonge & Eglinton.This Extensively Upgraded Suite Offers A True Two-Bedroom Layout Plus Den w/ 2 Upgraded Bathrms,East Facing Terrace. and Includes 1 Parking & 1 Locker. Enjoy 9 Ft Ceilings And Your Own Private300ft Terrace Wonderful for Lounging and Entertaining! Close To Eglinton Subway Station, Top HighRanking Schools, Indoor Pool, Gym, Party Room, Rooftop Garden With Bbq Terrace, Library and 24 Hrs Concierge. (id:57557)
1908 - 17 Bathurst Street
Toronto, Ontario
Welcome to the lakefront community, One Of Hallmark Buildings At Toronto's Waterfront On Lakeshore. Bright living space with one bedroom. warm wood flooring with 9-foot ceilings. Open-concept kitchen with quartz countertop & built-in storage, marble bathroom. Hotel style amenities. Include 24 Hour Concierge, fitness, pool, Sauna, outdoor golf putting, top floor terrace and more. Steps to TTC, 8 acre park. The building is situated directly above Loblaws loblaws, shoppers drug mart, lcbo. Dont miss out-your dream home awaits! (id:57557)
602 - 501 St. Clair Avenue W
Toronto, Ontario
Prime Locale in Prestigious Casa Loma! Welcome to this stunning 597 Sq Ft 1-bedroom Rise Condo, offering a spacious, bright, and open-concept layout. Enjoy 9 ft ceilings and floor-to-ceiling windows that flood the space with natural light, creating a functional and inviting home. The modern kitchen boasts a sleek backsplash, undermount lighting, a gas stove, and built-in appliances. Step out to your large north-facing balcony with a gas BBQ hookup perfect for entertaining and honing your grilling skills. Upgraded features include new lighting fixtures in the living room and bedroom, electric drop-down blinds for effortless ambiance, and a large walk-in closet in your bedroom. Live the ultimate lifestyle with world-class amenities: heated outdoor pool, sauna, gym, outdoor terrace/lounging area, party room, games room, BBQ facilities, theatre room and 24-hour concierge. Steps to TTC, St. Clair West Subway, Loblaws, trendy restaurants, parks, schools, and a library, this vibrant location offers unmatched convenience and sophistication. Embrace a lifestyle of luxury and ease in this exceptional condo! (id:57557)
3602 - 42 Charles Street E
Toronto, Ontario
Furnished Suite! Move In Immediately! Beautiful Luxury Newer Condo, Stunning Suite, 9 Ft Ceilings, High Floor (36), East, South & WestView, Two Bedroom Condo In The Sculptural 56-Storey Casa 2 By Crestford. Soaring 20 Feet Lobby. Floor To Ceiling Windows. Outdoor Infinity Pool,Fully-Equipped Gym, 24 Hr Concierge. Steps To Fantastic Bloor Shopping Area, Hospitals, Subway, Near University Of Toronto And Ryerson University.Extras: Modern Kitchen. S/S Appliances, Fridge, Stove, Microwave. Upgraded Plank Hardwood Flooring, Washer & Dryer. All Window Coverings, AllElectrical Light Fixtures, All Existing Furniture. (id:57557)
62 Cherrystone Drive
Toronto, Ontario
Ideal Spacious Family Home In Sought After Neighbourhood With Top Rated Schools. Walk To A.Y. Jackson Secondary School, Highland Junior H/S, French Immersion Cliffwood P/S. Mins To Ravine And Walking Trails. Updated Windows. Furnace/Ac:2010. Roof 2017. H.W.T. Owned. Updated Bathrooms. Private Vast Backyard Perfect For Gardening & Entertaining. Bright And Sunny Unobstructed Western Exposure W/Sunset Vistas. Cozy Fireplace In Finished Basement. Short Bus Ride To Don Mills T.T.C. Subway Station. Minutes To Hwy's: 407/404/401, Fairview Mall, Food Basics, No Frills, Shoppers Drug Mart, And Much More. Live In As Is Or Lightly Renovate To Suit Your Family's Needs. (id:57557)

