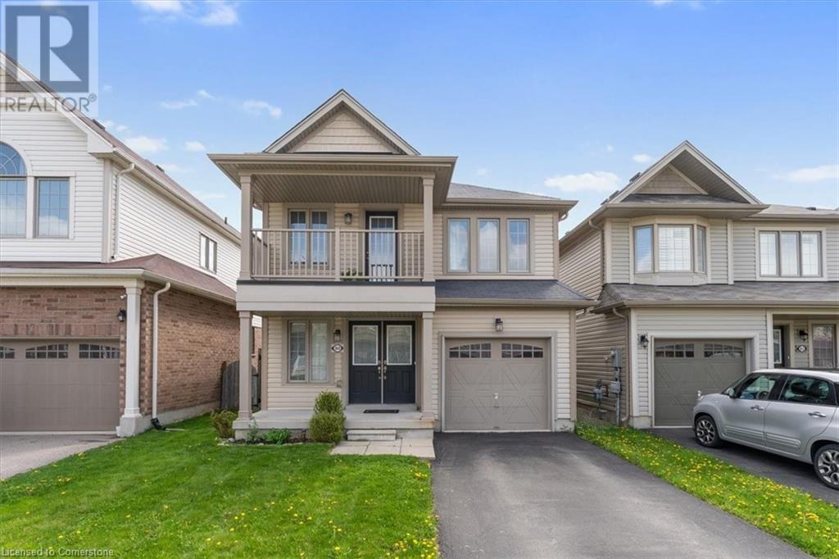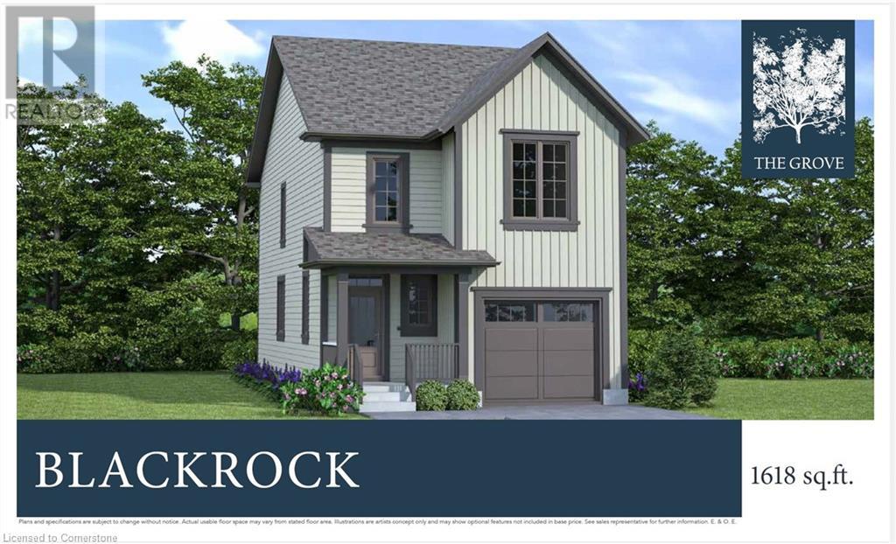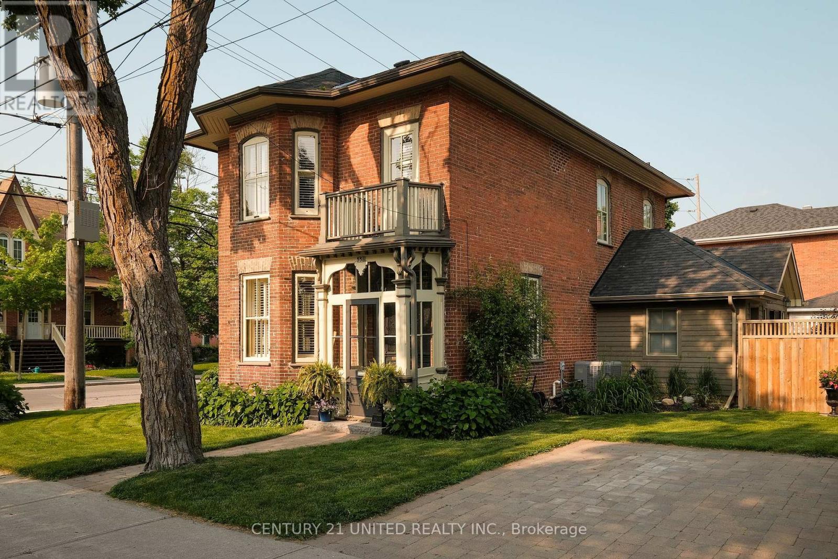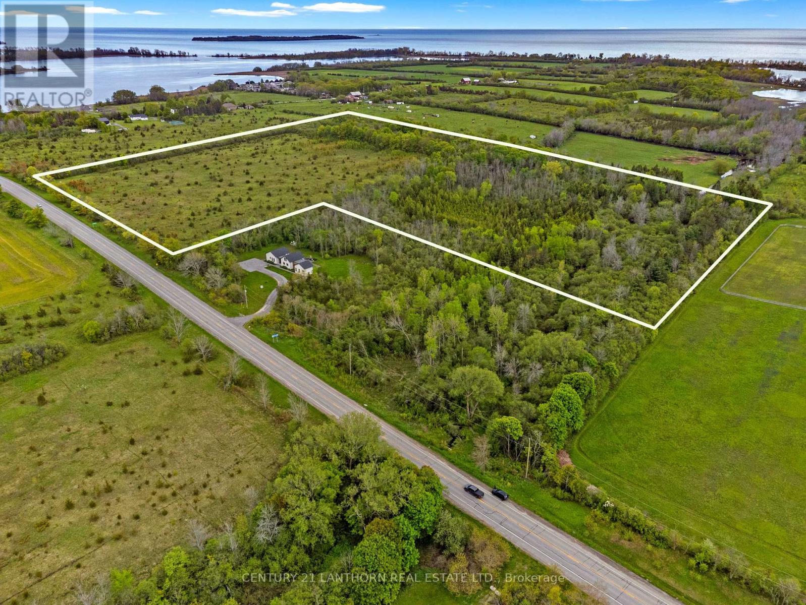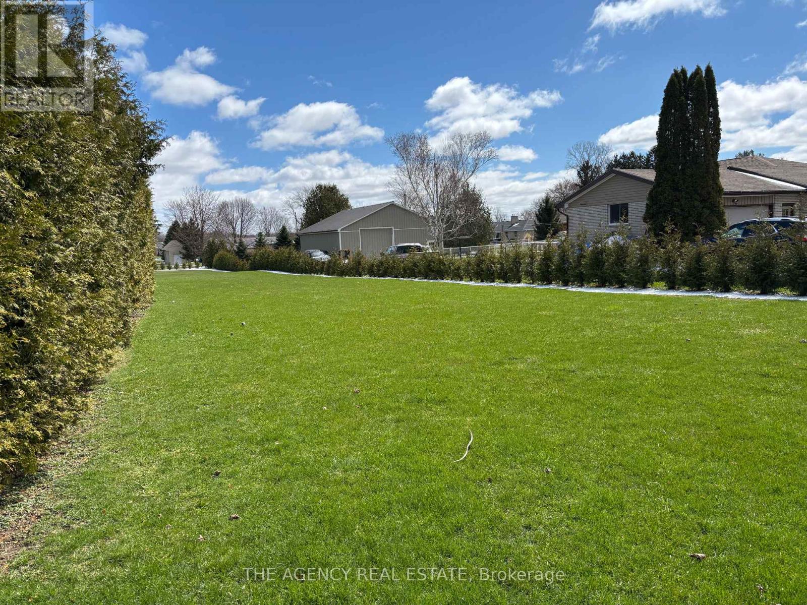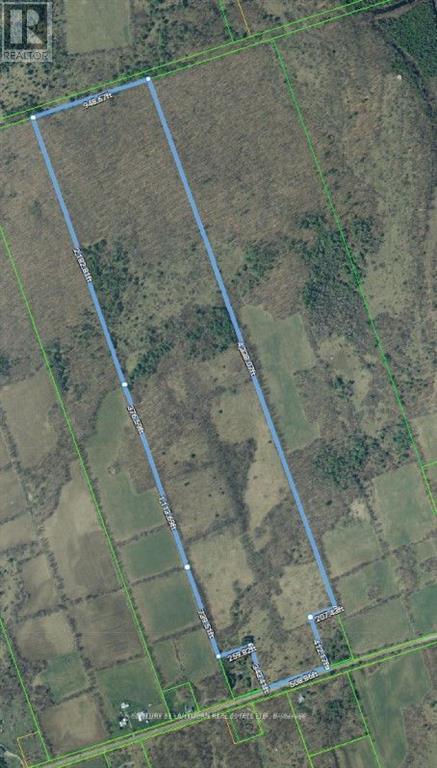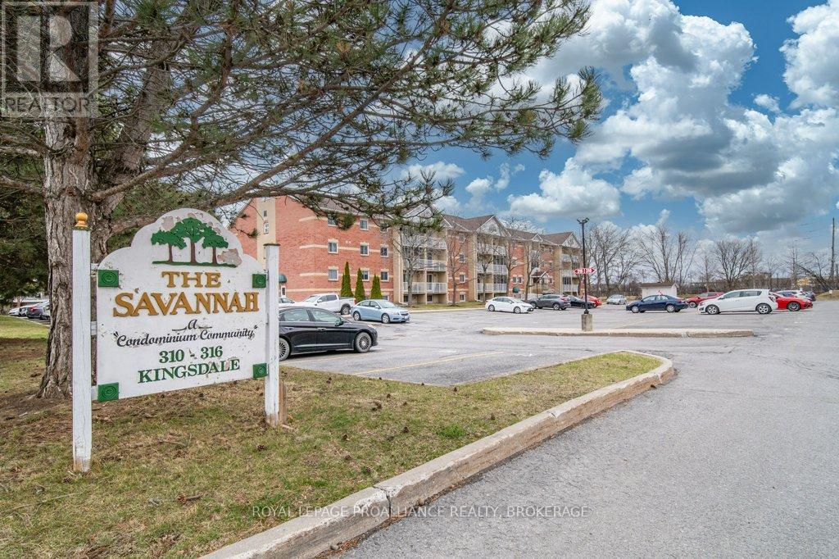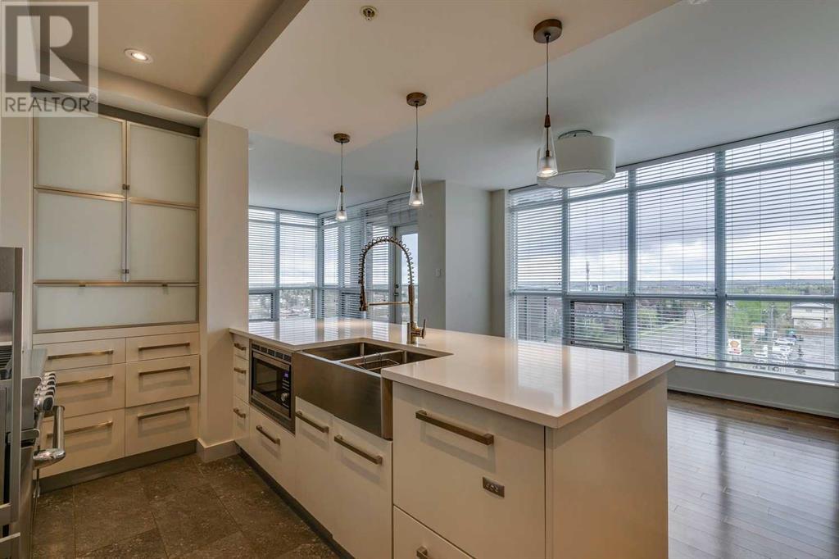8648 Dogwood Crescent
Niagara Falls, Ontario
Welcome home to 8648 Dogwood Crescent, Niagara Falls! Located in a family-friendly neighbourhood, this charming detached two-storey home offers 1,300+ sq. ft. of comfortable living space, featuring 3 bedrooms and 3 bathrooms. Step inside to a spacious foyer that leads to a convenient 2-piece bathroom. The bright kitchen is highlighted by granite countertops, gas stove and flows seamlessly into the open-concept living and dining areas with updated flooring throughout. Enjoy easy access to the partially covered deck and fully fenced backyard through the patio doors perfect for entertaining or relaxing with the family. Once upstairs you will find the primary bedroom with large walk-in closet and 3pc bathroom ensuite, 2 additional bedrooms, the front bedroom has a lovely balcony perfect for morning coffee as the sun rises. 2nd floor also features the laundry room with sink. This home is ideal for growing families or anyone seeking a welcoming space in a desirable location close to all amenities, schools and public transportation. (id:57557)
62 Julie Crescent
London, Ontario
ELIGIBLE BUYERS MAY QUALIFY FOR AN INTEREST- FREE LOAN UP TO $100,000 FOR 10 YEARS TOWARD THEIR DOWNPAYMENT . CONDITIONS APPLY. READY TO MOVE IN -NEW CONSTRUCTION! The Blackrock - sought-after multi-split design offering 1618 sq ft of living space. This impressive home features 3 bedrooms, 2.5 baths, and the potential for a future basement development- walk out basement ! Ironclad Pricing Guarantee ensures you get ( at NO additional cost ) : 9 main floor ceilings Ceramic tile in foyer, kitchen, finished laundry & baths Engineered hardwood floors throughout the great room Carpet in main floor bedroom, stairs to upper floors, upper areas, upper hallway(s), & bedrooms Hard surface kitchen countertops Laminate countertops in powder & bathrooms with tiled shower or 3/4 acrylic shower in each ensuite Stone paved driveway Visit our Sales Office/Model Homes at 999 Deveron Crescent for viewings Saturdays and Sundays from 12 PM to 4 PM. Pictures shown are of the model home. This house is ready to move in! (id:57557)
558 Harvey Street
Peterborough Central, Ontario
IMMACULATE ALL BRICK CENTURY HOME IN PRIME HARVEY STREET PETERBOROUGH LOCATION. KNOWN AS THE KINCAID-VINCENT HOUSE, THIS CHARMING 1885 BUILT ALL BRICK HOME OFFERS THE PERFECT MIXTURE OF TIMELESS CHARACTER AND MODERN CHARMING FINISHES. THE PROPERTY OFFERS BOTH IMMACULATE INTERIOR AND EXTERIOR FINISHED, CUSTOM LANDSCAPING, AND A PRIVATE FENCED INTERLOCK COURT. THE INTERIOR LAYOUT FEATURES A BRIGHT AND SPACIOUS MAIN FLOOR INCLUDING A DOUBLE FOYER ENTRY, LIVING ROOM, FORMAL DINING ROOM, CUSTOM KITCHEN WITH UPDATED GRANITE COUNTERS, 2 PC POWDER ROOM, AND A COZY SITTING ROOM ADDITION WITH WALKOUT TO REAR PATIO. THE SECOND LEVEL OFFERS A LARGE PRIMARY BEDROOM WITH A CUSTOM GLASS SHOWER AND CLAW FOOT SOAKER TUB. PRIDE OF OWNERSHIP IS CLEAR IN THIS FAMILY-OWNED HOME. PAUL GALVIN PRE INSPECTION AND UPDATES LIST AVAILABLE. (id:57557)
00 Loyalist Parkway
Prince Edward County, Ontario
Discover the perfect blend of open space and natural beauty on this expansive 35-acre parcel in the heart of Prince Edward County. With over 650 feet of frontage on Loyalist Parkway, this rare offering features a mix of open fields and mature treed areas, providing both privacy and picturesque views. This prime building lot is ideally located near some of the County's most beloved destinations including renowned beaches, boutique wineries, and charming local shops. Whether you're dreaming of a private country estate, a weekend retreat, or a future development opportunity, this property offers endless potential in one of Ontario's most sought-after regions. Key Features: 35 acres of diverse landscape. Over 650 feet of frontage on Loyalist Parkway. Open meadows and wooded sections for natural beauty and privacy. Minutes from North Beach, Sandbanks Provincial Park, local wineries, and vibrant villages. Excellent opportunity to build your dream home or investment property. Don't miss this unique chance to own a piece of Prince Edward County paradise. Reach out today to book your private tour! (id:57557)
98 Coulter Avenue
Central Elgin, Ontario
This is your chance to create the perfect home on a spacious 50 x 305 ft lot, offering all the room you need for a custom build, a large yard, and plenty of outdoor living space. Whether you're dreaming of a backyard oasis, an awesome workshop, or space for kids and pets to roam,this property has the footprint to make it happen. Located on a quiet, desirable neighbourhood with storm sewer, sewer and water ALREADY CONNECTED at the road, this lot is ready for yourvision. Enjoy the benefits of extra space without sacrificing convenience just bring your plans and start building the lifestyle you've always wanted. Opportunities like this in St.Thomas don't come around often build the family home you've always imagined on this incredible piece of land! (id:57557)
1115 Victoria Road W
Revelstoke, British Columbia
Your Gateway to Revelstoke’s Mountain Magic is 1115 Victoria Road West—where opportunity meets charm in the heart of one of BC’s most sought-after mountain towns. This 4-bedroom character home sits proudly on a generous lot, offering a rare blend of family comfort and future potential. Step inside to find a warm, inviting layout with space to gather, grow, and dream. The unfinished basement? A blank canvas just waiting for your creative touch—whether that’s a cozy family den, income suite, or weekend getaway zone. Outside, the possibilities expand even further. With Revelstoke’s housing demand on the rise, this lot invites vision—think garden suites, redevelopment (with municipal blessing), or simply enjoying the space as is. Set against a backdrop of breathtaking peaks, you’re minutes from downtown, schools, parks, and a lifetime of adventure. Ski, bike, hike, repeat—it’s all at your doorstep. Whether you’re an investor, renovator, or someone searching for the perfect place to plant roots, this is more than a home—it’s a foothold in the future of Revelstoke. (id:57557)
0 Bateman Road
Stirling-Rawdon, Ontario
Anybody looking for some acreage? How about 95 acres on a maintained road? Build a home back in the the woods with lots of privacy or use for recreation. Potential to sever a building lot off or keep it all for yourself. Trails through the property and an entrance plus a dug well in place. Mixed bush with mature trees plus some open fields. Lots of wildlife in the area. Close to Hwy 14 and easy access to Hwy 7 or Hwy 401 corridor. Hydro available at the road and also features school bus pickup if needed. Your opportunity for a life in the country awaits! (id:57557)
208 - 316 Kingsdale Avenue
Kingston, Ontario
Welcome to this adorable 1-bedroom, 1-bathroom condo perfectly situated in a central location that puts everything within easy reach! Whether you're a first-time buyer, downsizer, or savvy investor, this home offers the perfect blend of comfort and convenience. Located on the main floor just steps from the elevator for added accessibility this carpet-free unit boasts an efficient layout with a bright, open living space, a cozy bedroom, and a full bathroom. You'll love the covered balcony, ideal for enjoying your morning coffee or relaxing in the evening, rain or shine. The suite includes in-unit storage to keep your space tidy and organized. With its cute charm and unbeatable location, this condo is a gem you wont want to miss! (id:57557)
185 Deerfield Road Unit# 1503
Newmarket, Ontario
***PRICE IMPROVEMENT*** Newmarket Condo excellence awaits! This rare top floor 2 bed, 2 bath corner unit boasts 10ft ceilings, a large 300sf wrap-around terrace, floor to ceiling windows offering tons of natural light, luxury vinyl flooring, energy efficient stainless-steel appliances and beautiful quartz countertops. Easy access to Hwy 404, public transit & about 5 minutes to the GO station. Centrally located, it is walking distance from Upper Canada Mall, Southlake Hospital and the Historic Main St. Downtown. The Davis Condos has many wonderful amenities, including a well equipped fitness room, party room, games/recreation room, meeting Rooms, visitor parking, a 24 hour concierge, roof-top terrace and an on-site playground for the kids. This particular unit features over $50k of builder upgrades, was recently professionally painted head-to-toe and has beautiful upgraded light fixtures! (id:57557)
505, 10 Shawnee Hill Sw
Calgary, Alberta
With unobstructed views and an open floor plan, start each day by watching the sun come up over the horizon. This beautiful 2-bedroom, 2-bathroom condo in Shawnee Slopes is an extremely rare opportunity you don’t want to miss. With classic elegance and unique features not found in typical listings, this unit is a place you will want to call home. Floor to ceiling windows and a south-east exposure means there is no shortage of natural light in this unit. Beautiful rich hardwood floors complement the modern, bright layout throughout the main living areas. With a stunning gourmet kitchen and dining area, this condo is an entertainer’s dream. Elegant design details and premium quartz countertops are paired with gas stove, stainless steel appliances, creating a gorgeous and highly functional space. Dine inside by the light of the south exposure windows or on your large and private outdoor terrace with a beautiful view of fish creek park. This home has everything you need to relax and unwind at the end of the day. The spacious master bedroom also offers a tranquil spa-style ensuite bath with an oversized shower, and large walk-thru double closet. For when those overnight guests come to visit, you’ll be prepared with a comfortable second bedroom and stylish full guest bathroom to make them feel at home. Large titled underground parking stall which also includes a separate storage unit. This home is perfect for the discriminating buyer who wants a low-maintenance lifestyle without compromising style and comfort. Located just steps from the LRT, and with quick and easy access to natural amenities like scenic Fish Creek park as well as shopping and restaurants, this location has everything needed to bring convenience and luxury to everyday living. (id:57557)
1106 Main Street
Moosomin, Saskatchewan
Welcome to this charming 4 level split situated on the most beautiful lot! This yard has even won an award! The curb appeal is like none other when you're driving down the winding driveway; the unique exterior that's so eye-catching, the attached double car garage, the front deck, the mature trees, the overall attention to detail is like nothing you've ever seen before. The eat-in kitchen has been nicely updated and boasts stunning white cabinetry, large island, lots of cubpoard/counter space, and access out onto the tiered composite deck where you can sit and enjoy the park-like features of the yard. The main level also provides you with a large living room. Up a few stairs to the second level you'll find a 4pc bathroom and 3 spacious bedrooms, one of which is the primary with a 2pc ensuite and large closet! The basement provides you with a huge family room, complete with a wood burning fireplace accented with stone, an additional 2pc bathroom, and large rec room which has been roughed in for a wet-bar and has built-in space for a mini fridge. It doesn't end there!! Down a couple more steps is the large storage room/utility/laundry room which has the space to be converted into another room of your choice. UPDATES INCLUDE:boiler, flooring, some windows, kitchen, shingles. BONUSES INCLUDE: central air. This amazing property is sure to impress! (id:57557)
25 Leeland Way
Killarney, New Brunswick
Welcome home to 25 Leeland Way! 5 bedroom, 3 bathroom extremely energy-efficient executive bungalow, net zero ready, solar passive home. Sitting in the highly desired Lakewood Estates, only steps away from the trail system. Some of the features include, 4 inches of insulated rigid foam, ICF foundation with Nudura XR35 ICF 4"" blocks, exterior walls are double 2 x 6 stud, 13-inch gap between, with 2-foot dense pack cellulose insulation. Exterior windows and doors are triple pane, insulated, & passive house certified manufactured in Poland. Attic is insulated to R-80. Air exchanger is high-efficiency VAnEE unit. Ventless dryer. Soundproof doors. Eavestrough is fed into an underground pipe. Also features an 8-chamber septic system. Every inch of this house has been planned out for optimal efficiency and durability. It's ready for a new family to enjoy, and the stunning views are amazing. (id:57557)

