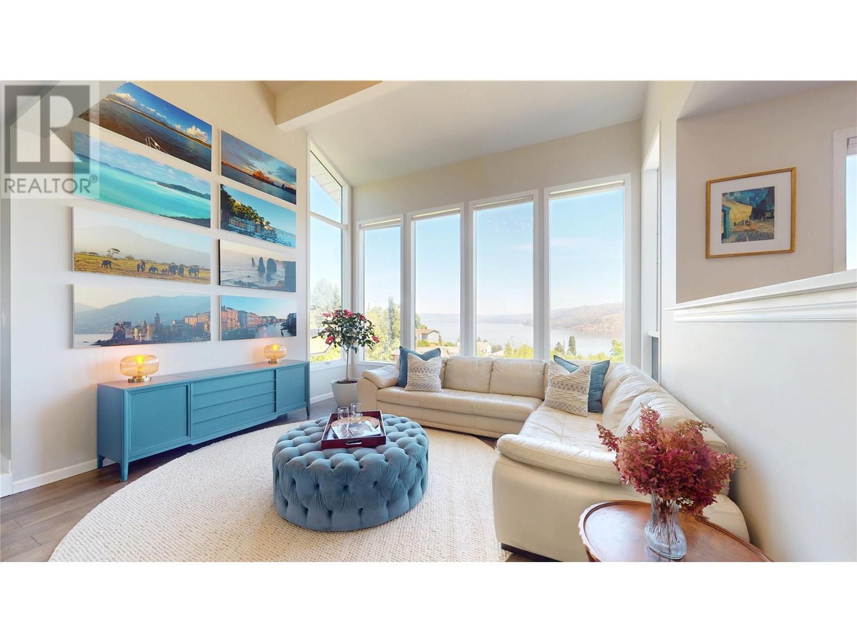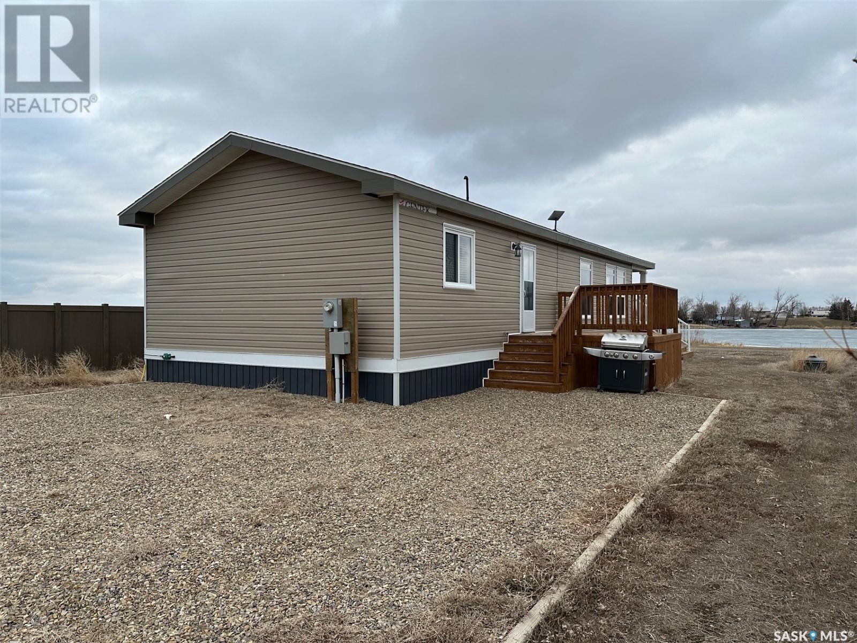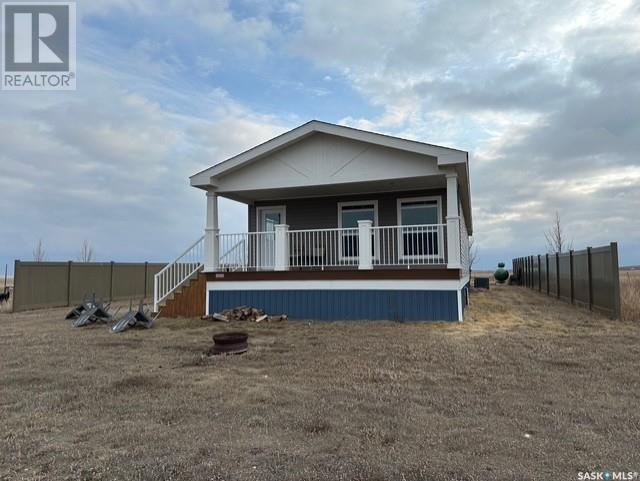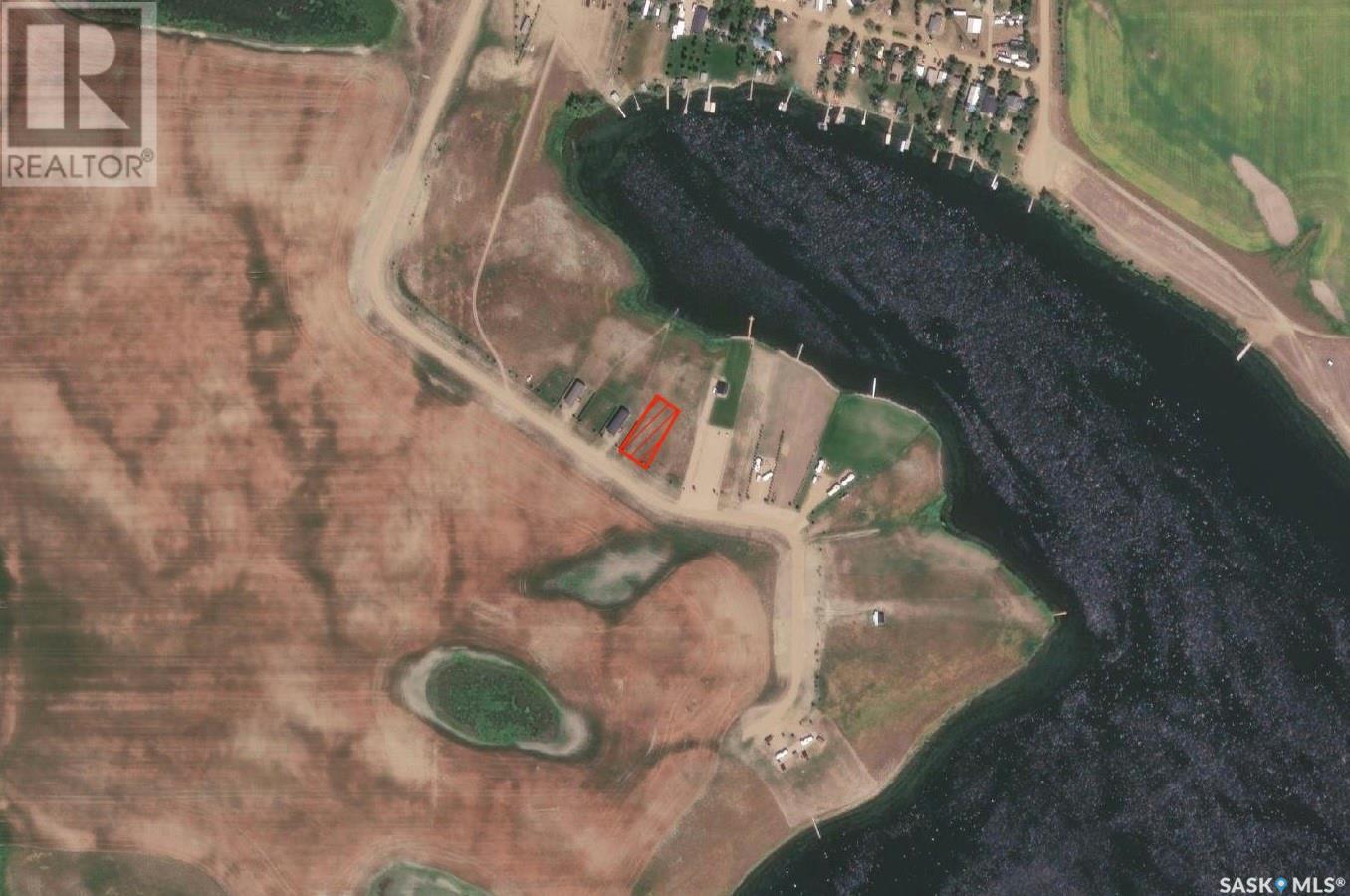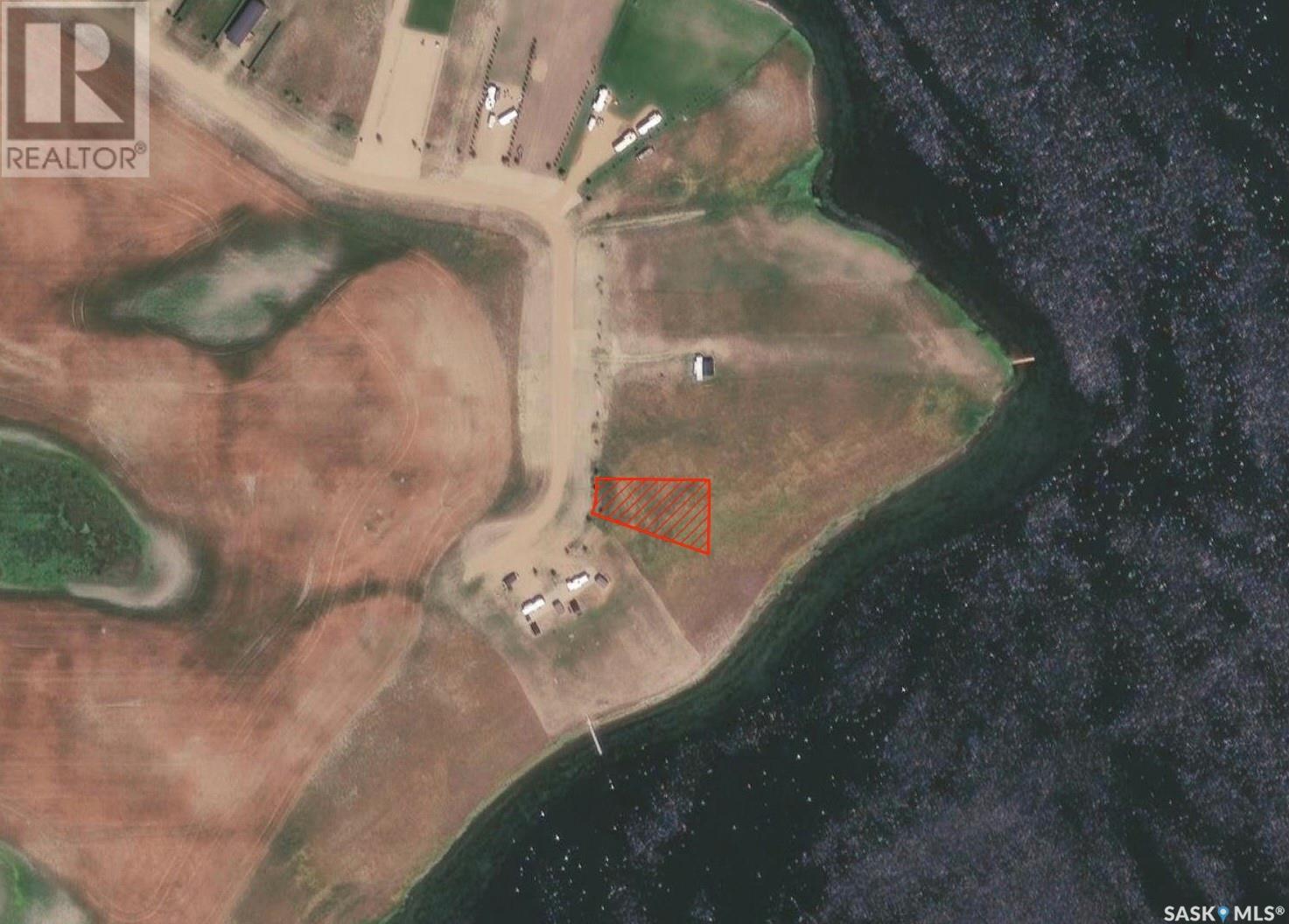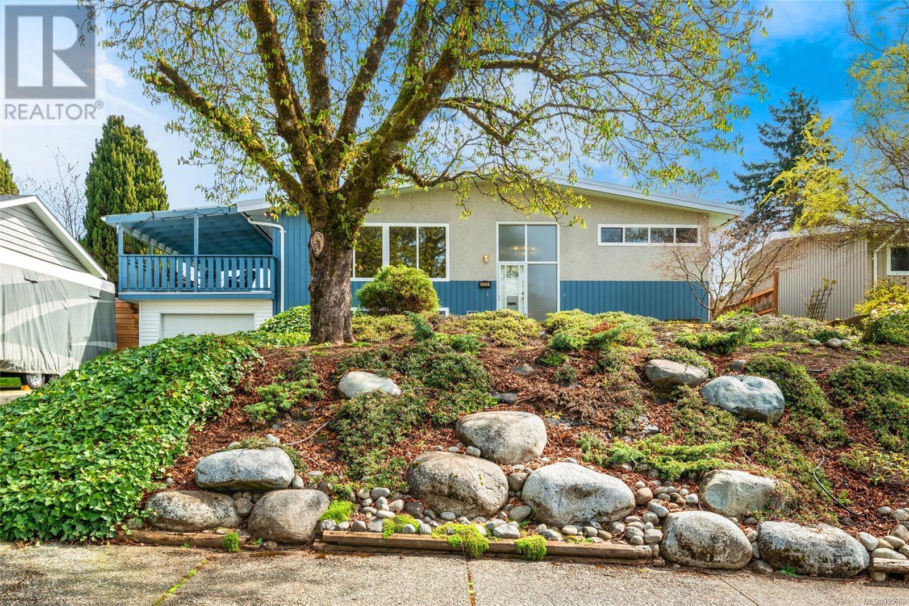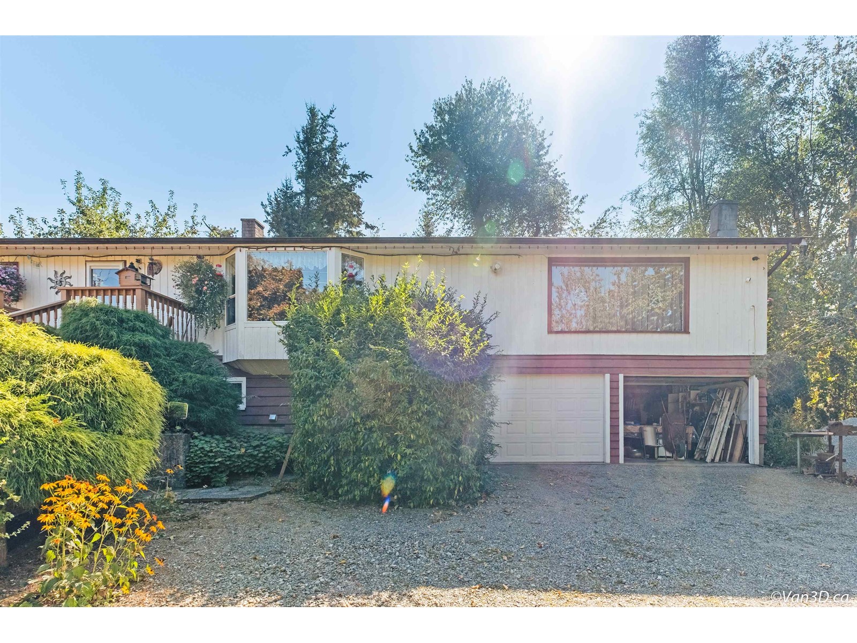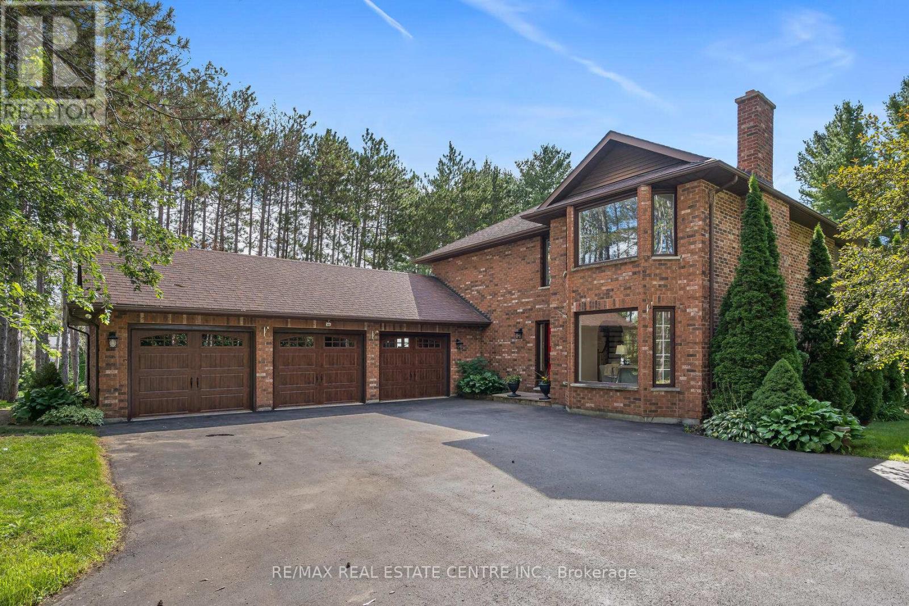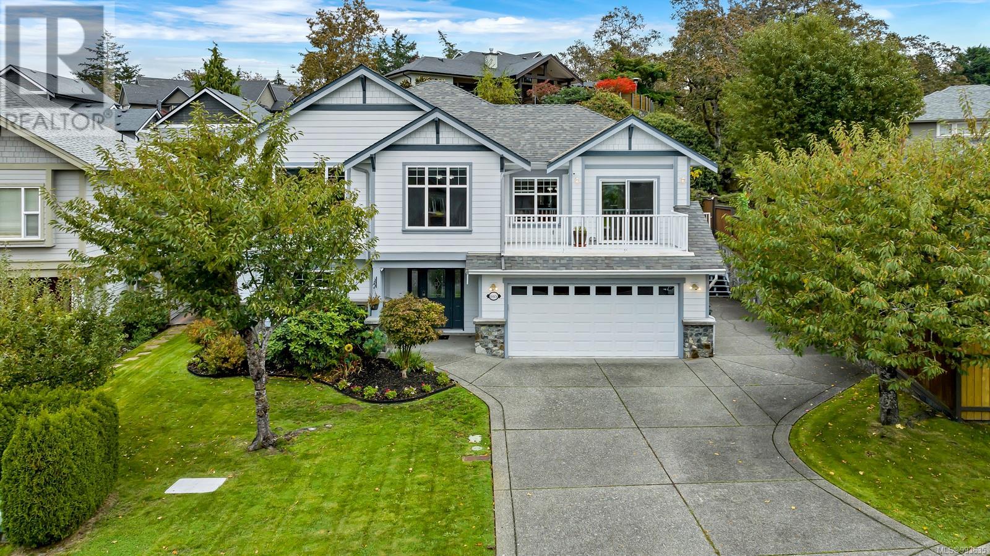6057 Ellison Avenue
Peachland, British Columbia
The moment you walk through the front door you are greeted with expansive sight lines to the lake across the entire width of the main floor. Huge vaulted ceilings to your left to the upstairs and very tall great room windows open up the lake and valley views to raise your spirits. To your right is a large designer island kitchen that opens up a world of possibilities for entertaining. Enjoy 6 burner gas stove with Euro style hood vent, a coffee & wine bar, open shelving, window trim & island in custom black walnut. The large picture window opens all the way for access to the kitchen bar on sundeck. Enjoy the outdoor quartzite eating bar. The upper level boasts a large primary bedroom with terrific views looking across and south to Penticton. A 5-piece ensuite with large soaker and walk in shower plus walk-in closet compliment the primary bedroom. The lower level offers a large family room/rec room with access to a massive stamped concrete deck with lovely lake and garden views. Enjoy double garage with room to turn around at the bottom, plus extra parking along the road. Ellison Ave is a school bus route which gets plowed first in the winter. There is a bus stop just up the street at Ellison & Princeton Road. New lighting throughout, top down bottom up blinds for maximum view and privacy, French bistro brass & glass shelving. New hot water tank. Furnace 2015, AC Compressor 2022 and newer appliances. Clay tile roof! Just move in! (id:57557)
9 Lakeshore Drive
Gravelbourg Rm No. 104, Saskatchewan
Titled Waterfront property! Like new home with PVC fences, covered deck, ready for you to enjoy life at the lake! 2000 gallon septic and cisterns for water, propane forced air heat and Central Air conditioning will keep you comfortable all year long! Beautiful open living, dining, and kitchen area, with a primary bedroom with 4 piece ensuite bath, and an additional bedroom and main 4 piece bathroom. The covered deck overlooks the lake. Built in 2020, this home has it all! (id:57557)
11 Lakeshore Drive
Gravelbourg Rm No. 104, Saskatchewan
WATERFRONT! Three bedroom cabin on Titled waterfront land! Welcome to lakeside living at it's best in this beautifully built 2020 home, designed for comfort and relaxation all year round. This 3 bedroom, 2 bathroom retreat offers an open concept kitchen, dining, and living area that's perfect for hosting or cozy evenings in. The spacious primary bedroom includes a private 4-piece ensuite, while two additional bedrooms and a second full bathroom offer space for family or guests. Step outside to a large, covered deck and unobstructed lake views-ideal for morning coffee or sunset lounging. PVC fencing provides privacy, and the 2000 gallon septic and cistern, along with propane forced air heating and central A/C, make life easy and comfortable in every season. Whether it's your year round home or weekend getaway, this turnkey waterfront property is ready for you! (id:57557)
12 Lakeshore Drive
Gravelbourg Rm No. 104, Saskatchewan
Own a Lakefront Lot! Lot 12 at Thomson Shores is a peaceful, private slice of heaven right across from Gaumond Bay. It’s the ideal place to build your dream cabin or getaway retreat. With wide-open views and a quiet shoreline, this lot offers unbeatable tranquility. The nearby town of Gravelbourg has all your essentials—groceries, restaurants, shops, and more—while Thomson Lake Regional Park across the water gives you access to a top-notch golf course, driving range, clubhouse, camping, and a family-friendly park. Don’t miss this chance to stake your claim at the lake. (id:57557)
25 Lakeshore Drive
Gravelbourg Rm No. 104, Saskatchewan
Lot 25 is one of the most private spots at Thomson Shores—located across from the calm waters of Gaumond Bay. Whether you're looking to build now or down the road, this lakefront property gives you space, scenery, and room to breathe. The thriving town of Gravelbourg is just up the road with all the essentials, and Thomson Lake Regional Park is right across the lake with golf, a driving range, and camping amenities. Cruise through the subdivision and see for yourself—Lot 25 could be your next move. (id:57557)
4632 Durant St
Port Alberni, British Columbia
Welcome to one of the most coveted streets in South Alberni. A gently curving road framed by mature trees and a true sense of community. The kind of place where homes don’t come up often. When they do, they’re snapped up quickly. This thoughtfully updated home blends day-to-day comfort with standout features that make life better. On the main floor, light pours into the bright living room through a large front window. The dining area opens directly to a stunning covered deck, an outdoor extension of your living space that works year-round. The kitchen is smart and functional, with a natural gas stove and space to move, cook, and host. Two bedrooms and a full bath complete the main floor. Downstairs is where the home really shines. The spacious primary bedroom feels like a true retreat, anchored by a double-sided fireplace that adds warmth to both the room and the spa-inspired ensuite. Think: soaker tub, heated floors, walk-in shower, and double closet. You’ll also find a freshly updated family room, a two-piece bathroom, laundry area, and custom built-ins that make organization effortless. Outside, you’ll find even more to love: a detached workshop with 100-amp service, an overheight door, and laneway access. RV parking? Yep. Thoughtful irrigated landscaping? That too. Natural gas heating, central A/C, and hot water on demand round out the comfort. All this, just a short walk to parks, trails, groceries, and Uptown shopping. Call to arrange your private viewing. (id:57557)
28762 Townshipline Road
Abbotsford, British Columbia
Location Location Location. 4.82 acres of Prime real estate at the intersection of Townshipline Road and Bradner Road. Small creek on property. View of Mount Baker and the Northshore Mountains. 3404 Sqft Rancher with basement is dated but solid and well maintained. Owners lived here for over 40 years. New dryer 2022, New Furnace 2025, New HWT 2025. Imagine the Future potential of this location. By appointment Only. (id:57557)
202 Edmonton Avenue Unit# 202
Penticton, British Columbia
Would you like to bring your cat along? You can bring two! Charming 55+ Condo in the Heart of Penticton – Walk to Everything!Welcome to this bright and spacious 2-bedroom, 2-bathroom corner unit in a sought-after 55+ condo, perfectly located in downtown Penticton. With a prime location, you’re just steps away from all the amenities the city has to offer, including shopping, restaurants, the bustling downtown core, and Penticton’s famous Farmers Market. This well-maintained condo boasts a generous living room, laminate floors, and a covered balcony – perfect for enjoying your morning coffee or evening sunset. The kitchen is functional and ready for all your culinary needs. The large master suite features its own ensuite bathroom for added convenience. Enjoy access to wonderful amenities including a common room for socializing, a shared workshop for your creative or DIY projects, rentable suite for when quests come and bike storage for the outdoor enthusiast. With 1 secure parking space and the option for long-term rentals, this condo is an ideal choice for those seeking comfort, convenience, and a vibrant community. Don’t miss your chance to live in one of Penticton’s most desirable locations! Book a viewing today! (id:57557)
4 Pine Ridge Road
Erin, Ontario
Welcome to prestigious Pine Ridge Rd- One of the most sought after estate communities in Erin. Nestled among mature towering trees, a rare level of privacy and tranquility. This stunning all-brick home features 2675 square feet of beautifully maintained living space & a large 3 car garage. Mature landscaping, raised garden beds and vibrant perennial gardens, with lush oasis like views. Inside, the second floor has been updated offering four spacious bedrooms and three refreshed bathrooms. The primary suite includes elegant his and hers walk-in closets and a spa-inspired ensuite. Each of the three main bedrooms features direct access to a bathroom, while the fourth bedroom offers flexibility as a perfect home office or guest room. Rich hardwood flooring & modern pot lights compliment the new fridge, gas stove, dishwasher & B/I microwave. Natural sunlight, gas fireplace & 2 wood burning fireplaces give you cozy warmth. (id:57557)
845 Rogers Way
Saanich, British Columbia
Welcome home to your bright and immaculate 6 Bed, 4 Full Bath family house which includes a 2 Bed Fully Furnished in-law suite with separate laundry and entrance. Centrally located on a private cul de sac in Rogers Farm (High Quadra Area) with steps away from major shopping, schools and transit. The Kitchen has been recently tastefully updated with Quartz countertop and soft close high end cabinetry. This is a solid built construction with upgraded kitchen stainless steel appliances, Heat Pump and tankless Hot Water on demand, expansive 2 living areas, access to an East & West facing sundeck, and tranquil garden with greenhouse. Built in 2003 and well maintained and cared throughout, this Two story house is over 2700 finished square feet, with 9' ft ceilings and over sized 2 car garage. This is a must see and won't last long. Move in Ready! (id:57557)
47 Buick Boulevard
Brampton, Ontario
Magnificent House W/ Beautiful Upgrades. Enjoy 9 ft ceiling on main floor, includes Open Concept In Living Rm, Family Rm And Dining Rm. W/Marble Front Double Door Entry, Open Risers Staircase W/Iron Pickets, Cermanic In Kitchens, Kitchen Includes Quartz countertop andBacksplash, Large Upgrade W/ Tall Cupboards, Newer Stainless steel Appl B/I Mcrwv, Huge Family Rm W/ Gas Fireplace W/O Deck And ToolShed In Backyard. Finished Basement bedroom, washroom and Pantry. Must See! Newly Painted Newer roof newer A/C and appliances noCarpet in the house.A rare opportunity to own a spacious, upgraded home in a sought-after neighborhood. Don't miss out (id:57557)
6154, 25054 South Pine Lake Road
Rural Red Deer County, Alberta
Picture a perfect lot with views of a Pine Lake lake! This precious gem is located in Phase 6 . You are welcome to build your dream/retirement retreat/vacation getaway home in this gated golf community in Whispering Pines located on the Pine Lake in Alberta. Only 1-1/2 hours away from both Calgary or Edmonton and only 35 min from Red Deer. This beautiful community homes & lots are located on the 18 hole beautifully manicured green grounds of a golf course. The features here are: golf, boating, fishing, swimming, surfing, paddle boarding, kayaking, ice fishing, skating. Amenities include the golf course, driving range, pro-shop, clubhouse, indoor pool, hot tub , marina, gym, shower & change rooms, laundry, restaurant w/outdoor terrace overlooking lake! There are community gardens, a fire pit, play park, pickle ball court. Management & people who live here schedule monthly community events for all ages! Jump in your golf cart to take a ride to the Friday afternoon summer farmers market. A prime lot with lake view. Imagine sitting on your deck, enjoying the sun & a drink as you watch the lake and boats on it. You can golf in the morning and enjoy the lake in the afternoon. This property is a bare land condo. The fees include water, sewer, garbage, grass maintenance, access to pool and laundry facilities. Enjoy spending time in the winter or summer in this wonderful lake community as much or as little as you want. With its incredible affordability and convenience, it is no wonder it is becoming such an unbelievable building and retirement hotspot!! We have a great mix of ages and living choices here. Want a permanent place to call home for the RV without the hassle of trying to constantly book a spot, pack & hook up. We have it here! Buy now, enjoy now, build your dream/retirement home later! Amenities are already in place so no hidden expenses and a healthy reserve fund-it has been well run & maintained for years. You just won't find another Community in Alberta like t his! (id:57557)

