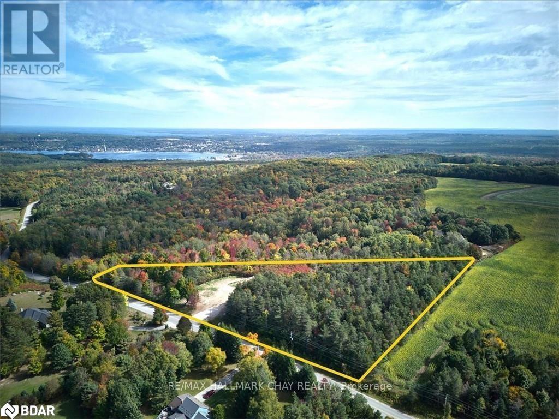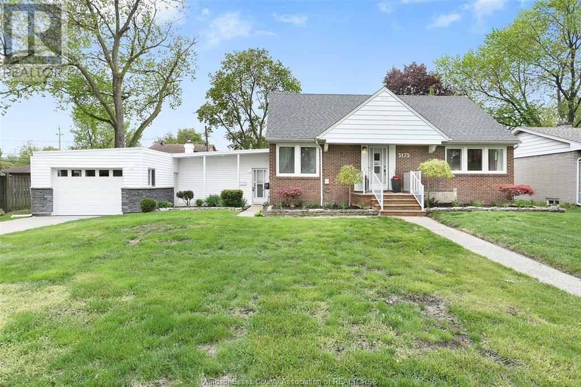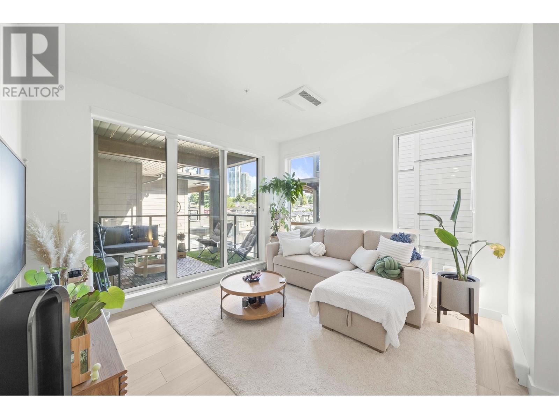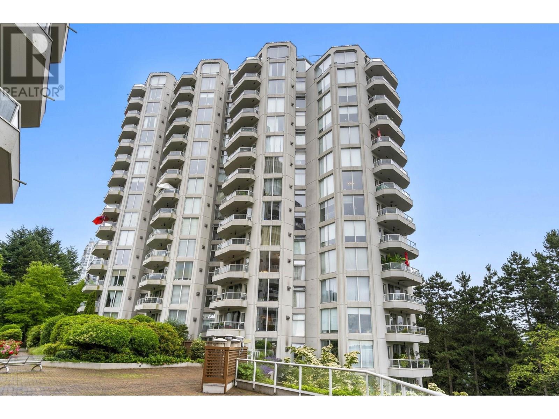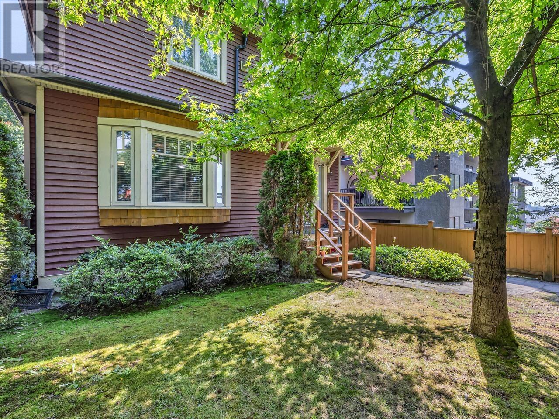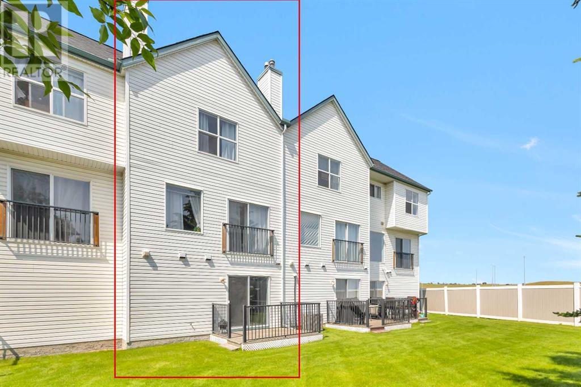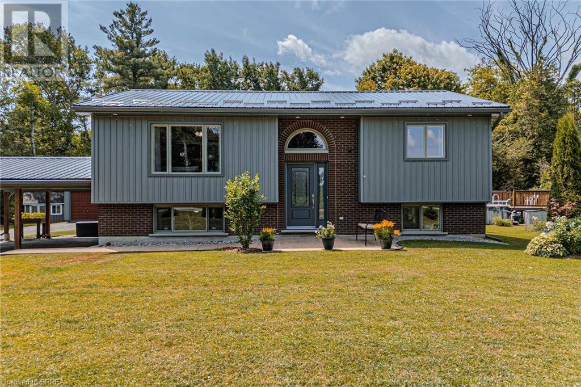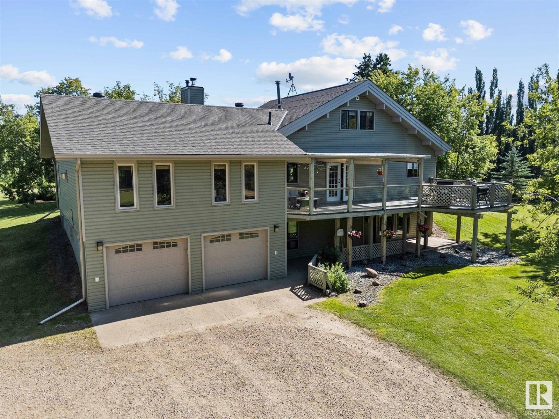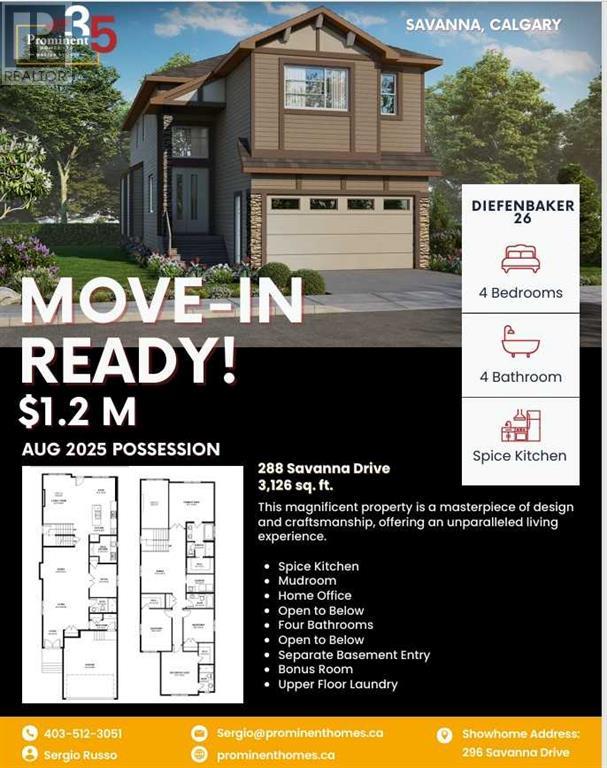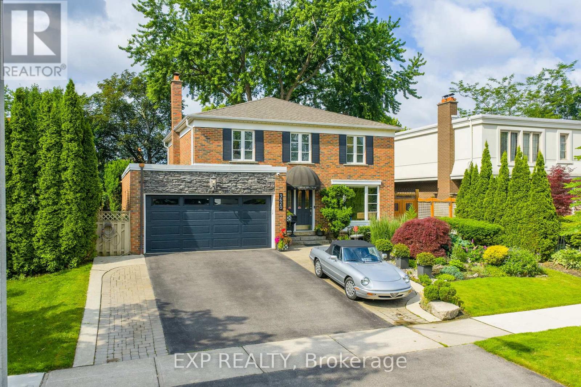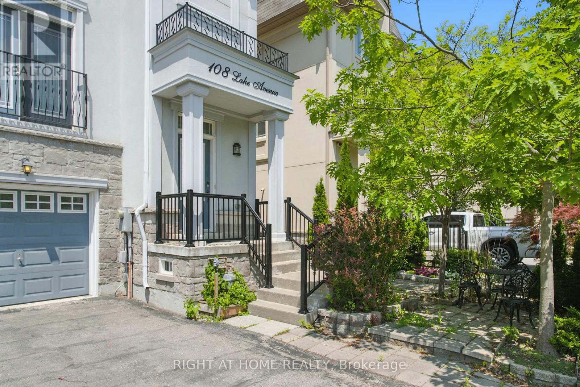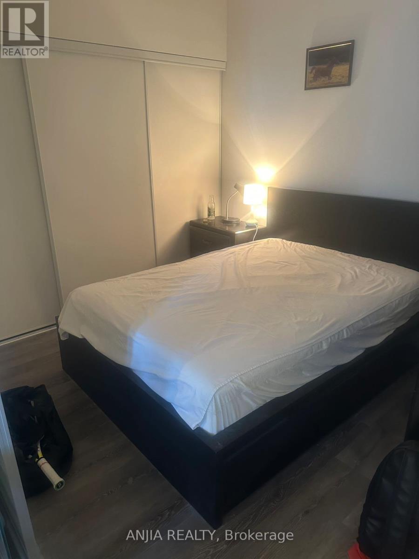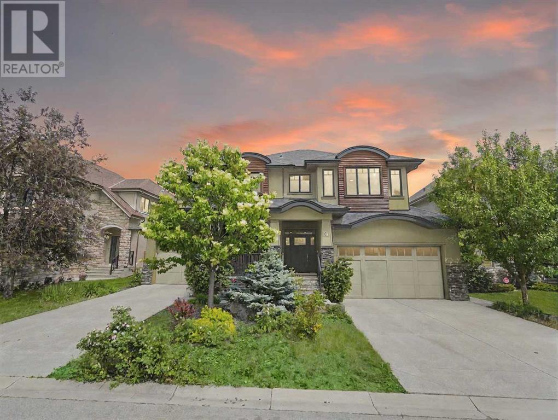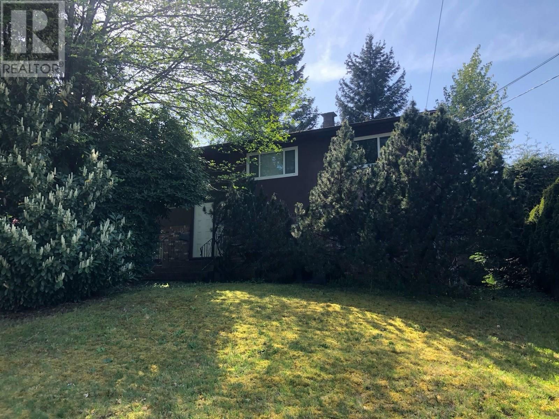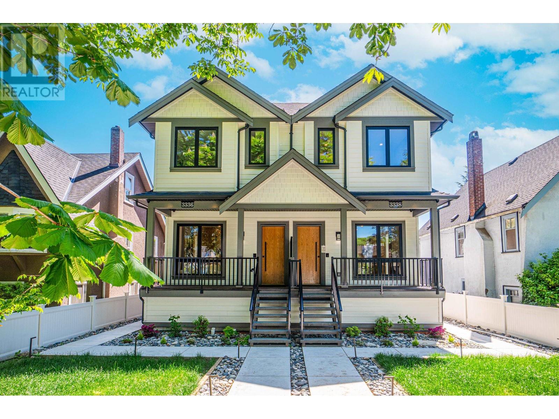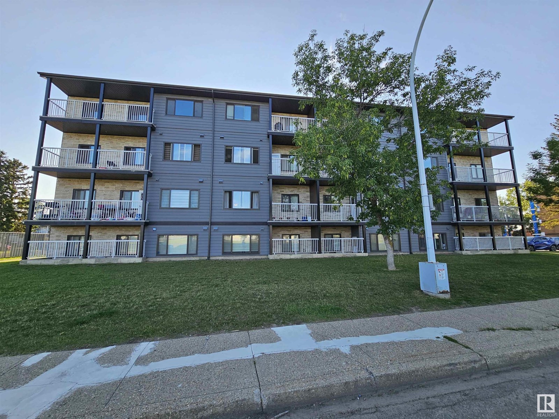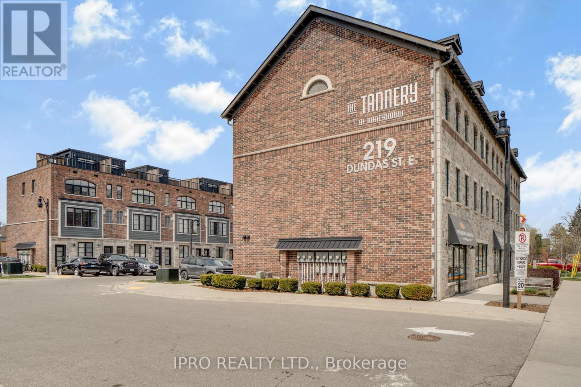3450 Ross Rd
Nanaimo, British Columbia
Welcome to this stunning custom West Coast-style home, proudly built by award-winning Pheasant Hill Homes & nestled atop a solid rock bluff. Offering commanding views of Long Lake & Mt. Benson, this distinctive property blends natural beauty w/ timeless craftsmanship to create a truly exceptional living experience. Spanning 3 thoughtfully designed levels, this 6-bed, 4-bath home is filled w/ natural light & showcases hardwood & slate tile flrs, maple cabinetry & custom fir window casings. The main lvl features an open-concept kitchen/living/dining area, plus a cozy wood-burning fireplace rm & a spacious, private primary suite w/ ensuite—ideal for main-lvl living. Upstairs are 3 more bdrms & a library. Perfect for multigenerational living, the lower lvl includes a rec rm, ample storage, & a fully self-contained in-law suite w/ its own laundry, parking & private entrance. W/ multiple living areas & a dedicated study space, this home offers incredible flexibility for work, study, entertaining & relaxation. Stay comfortable year-round w/ a heat pump for efficient cooling, & enjoy panoramic lake/mountain views from the large concrete deck—ideal for peaceful mornings or sunset evenings. A detached dbl garage/workshop offers great space for storage, hobbies, or projects. Set in a serene, established neighborhood, this property combines treed privacy w/ a convenient lifestyle—just mins to shops, schools, cafes, beaches, ferries & hospital. Surrounded by the quiet beauty of Vancouver Island’s landscape, this home delivers an elevated island lifestyle. A short stroll to public Long Lake access enhances the experience. Don’t miss this rare opportunity to own a truly special property in one of Nanaimo’s most scenic & desirable locations. (id:57557)
1641 Towne Centre Bv Nw
Edmonton, Alberta
Live where comfort meets convenience in the heart of Terwillegar Towne Centre! This pet-friendly 2-storey townhome is perfect for first-time buyers or investors—steps from a daycare, convenience store, Remedy Café, shops, and other services. The main floor features a bright open-concept layout, a stylish kitchen with a spacious island, and the added advantage of being a corner unit for extra light and privacy. Upstairs, the primary suite includes a walk-in closet and an ensuite, with two additional bedrooms and a full bath. The basement offers laundry, storage, and direct access to the double attached garage. With low condo fees, quick access to transit, schools, Terwillegar Rec Centre, and major routes, this home blends low-maintenance living with an unbeatable location! (id:57557)
Lot 9 Concession 15 Road E
Tiny, Ontario
Incredible Opportunity with Views Overlooking Penetanguishene Harbour! Build your dream home or cottage on this scenic 5-acre lot in the heart of beautiful Tiny Township. Perfectly situated in a sought-after area, this property offers breathtaking views and the serenity of naturewith the convenience of being just 5 minutes from Penetanguishene and Midland. The lot has been partially cleared and includes an oversized culvert already installed for easy driveway access. Enjoy private beach access, nearby marinas, golf courses, parks, and all essential amenities including shops and schools. Whether youre looking for a tranquil escape or year-round living, this location blends natural beauty with lifestyle convenience. Only 45 minutes to Barrie, this is your chance to own a rare piece of paradise. Don't settle for good enough, build your dream life here! (id:57557)
27 Scotland Road
Toronto, Ontario
Step into this newly built custom home, where timeless design meets modern sophistication. Architecturally striking and masterfully constructed, this rare residence embodies refined comfort, thoughtful function, and uncompromising quality at every turn. Soaring 17-foot ceilings on the main level and 11-foot ceilings on the lower level create a remarkable sense of volume and light. The sun-filled, open-concept layout is anchored by a state-of-the-art chefs kitchen, equipped with top-of-the-line built-in Miele appliances, and flows seamlessly into expansive living and dining spaces ideal for both elegant entertaining and elevated everyday living. The main-floor primary suite is a tranquil retreat, complete with a custom walk-in closet and a spa-inspired ensuite. Two additional bedrooms, each with their own private ensuites and walk-in closets, offer luxurious accommodations for family or guests. A true standout feature is the 2,000 SF lower level, a fully self-contained secondary suite with a walk-out entrance, full kitchen, two bedrooms, two bathrooms, and versatile open living space. Outdoors, escape to your private landscaped oasis, complete with a hot tub and fireplace offering the perfect setting for quiet relaxation or stylish entertaining under the stars. From artistically crafted details to exceptional workmanship and materials, this home is more than a residence, its a statement of lifestyle and lasting success. The walk-out basement can be included in this rental for a total of $10,000/month. Otherwise, the basement will be leased separately to another party. (id:57557)
3175 Randolph Avenue
Windsor, Ontario
Suburban oasis on a DOUBLE WIDE lot to escape your daily grind! Welcome home to this multi-level, brick, completely updated and landscaped home that will give you and your family everything you need for years to come. Walk your kids to Glenwood Elementary or Vincent Massey, bike the nearby trails, or cool off in your own private 40x20 heated in-ground pool, this family home has everything you desire. Located on a quiet street with easy access to the EC Row or the Ambassador and Gordie Howe bridges via 401, Walmart, all 5 banks, Shoppers, Tim Hortons, restaurants, Walk-in clinic, pharmacies and so much more. Charming on the outside but quietly large on the inside, get ready to be impressed by the stunning kitchen by Waynes custom woodcraft, updated bathrooms and multiple levels that allow privacy for all members of the family. And that's all before you even enter your backyard. Call listing agent for full list of renovations and furniture included in sale or better yet - Book your showing today and lets make this Oasis YOUR home! This property is available for the registration of offers however all offers will be viewed on Tuesday July 8th at 6pm as per the request of the sellers. The sellers have the right to accept or decline any offer at anytime. (id:57557)
221 South Shore View
Chestermere, Alberta
Welcome to South Shore and this Beautiful 5 Bedroom, 4 Bathroom home with a Triple car garage built by the award winning Prominent Homes! This Open concept home offers plenty of natural light throughout the home. The main floor features 9 feet high ceilings, Open to Above Family Room, Chic kitchen including Large Island and Built-in appliances. This home features a Spice Kitchen as well as there is a main floor Office/Bedroom as well as a bathroom with Shower. The Upper Level features TWO Master Bedrooms including a Beautiful large Primary Bedroom with fantastic 5-piece Ensuite, the other primary bedroom has 3 piece ensuite plus 2 additional bedrooms for a total of 4 bedrooms upstairs plus a Bonus Room and Laundry Room. This home also offers a front attached three-car garage. Possession is October 2025. Call to book your private showing today! (id:57557)
7091 Bridge Street
Richmond, British Columbia
Stunning family home in central Richmond with South-East exposure! This beautifully designed and well-maintained property features 6 bedrooms and 4 baths, built to the highest standards. The open-concept main floor boasts 11' high ceilings, quality millwork, and a spacious modern kitchen with high-end cabinetry, top-of-the-line stainless steel appliances, and a large center island. Upstairs, you'll find 5 spacious bedrooms, one of which can be used as an office or game room. Additional features include A/C, radiant heat, an HRV system, built-in vacuum, and a security system with digital monitoring. Perfect for families seeking luxury and comfort! (id:57557)
104 824 Edgar Avenue
Coquitlam, British Columbia
BRAND NEW! ARE YOU UPSIZING, DOWNSIZING or 1st TIME Buyer? Featuring a bright & well designed layout, 3 floors, 2688 SF of Living Space, 3 Large Bedrooms, 3.5 Baths, Office to Work from Home, Open Kitchen with full Appliances Package, Gas Range, Breakfast Island, Quartz Counters, Natural Gas Fireplace, Air Conditioning, & Summer BBQ Decks. The lower level offers a large space to unwind as your Recreation & Media Room. Parking for 3 includes an attached single vehicle garage & 2 more surface parking spaces. Superb West Coquitlam location that's close to Vancouver Golf Club, Hwy #1 & Shopping. Great Peace of Mind with 2-5-10 Year Warranty by 25+ year Builder. *Bare Land Strata. No Monthly Fees* (Amazing $228,000 below BC Assessment!) LOWEST PRICED PER SQ FT COQUITLAM BRAND NEW HOME! PRICE DOES NOT INCLUDE GST. (id:57557)
422 7588 16th Street
Burnaby, British Columbia
Welcome to Cedar Creek by Ledingham McAllister! This bright and unique 2 bed, 2 bath corner unit offers 813 sqft of open-concept living with 9´ ceilings, stainless steel appliances, updated laminate floors, and a large covered balcony. Includes 1 parking stall and full-size locker. Enjoy top-notch amenities: gym, guest suite, car wash station, garden, and more. Steps to Edmonds SkyTrain, Highgate Village, parks, schools, and the future Southgate City master-planned community. Pet and rental friendly-don´t miss out! (id:57557)
606 71 Jamieson Court
New Westminster, British Columbia
Welcome to your river-view retreat in New Westminster´s Fraserview neighbourhood. This bright, updated home features beautiful laminate floors, fresh paint, and stunning views of the Fraser River. Enjoy a functional layout with plenty of natural light and space for the whole family. Located in a quiet, well-connected community near Queens Park, temesewtx Community and Aquatic Center, Columbia and Sapperton sky train stations, shopping, and all levels of schools - this home offers comfort, convenience, and lifestyle. (id:57557)
1362 E 1st Avenue
Vancouver, British Columbia
SIZE MATTERS! Beautiful, quality half-duplex, steps from the world-renowned Commercial Drive! This four-level home with radiant heating in concrete floors offers flexible living options. Ground floor: A self-contained mortgage helper suite. Main floor: Open-concept living and dining space and powder room. Upper level: Three spacious bedrooms, a full bathroom, and a walk-in laundry room. Top floor sanctuary: A bright, versatile loft with peek-a-boo views of downtown and snow-capped mountains from both the window and private deck. Extras include a large front yard, stone counters, maple cabinetry, triple-glazed soundproof windows, single-car garage. All this within walking distance to False Creek, 3 SkyTrain stations, and the Digital Media Tech Row on Great Northern Way. Future Golden Dirt! (id:57557)
3, 200 Hidden Hills Terrace Nw
Calgary, Alberta
OVER $15K IN UPGRADES | BACKS ONTO GREEN SPACE | ATTACHED GARAGE Welcome to this beautifully updated 2-bedroom, 1.5-bath townhouse, tucked away in a quiet, well-maintained complex. This move-in-ready home combines modern comfort with thoughtful renovations and a peaceful setting—perfect for buyers seeking style and tranquility. NEW FIXTURE LIGHTING in the kitchen, dining area, living room, and hallway for a warm, modern ambiance. NEW UPGRADED FlOORING throughout the second floor and in the top floor bathroom, enhancing durability and aesthetics. Modern Kitchen Renovation featuring: A NEW KITCHEN ISLAND for added prep space and seating. REPLACED kitchen tiles and a REFINISHED cabinetry set that brings fresh life to the space. Living Room Enhancements include a cozy gas fireplace with a newly installed fireplace surround and mantle—perfect for relaxing evenings. Bathroom Upgrades: NEW VANITY TOP with sink and a stylish NEW mirror and a BRAND NEW toilet. Directly accessible from the single attached garage, the main level features a spacious bonus room—perfect for a family room, gym, or home office—with access to a private deck, landscaped green space, and a convenient half bath. Upstairs, the open-concept main level is bright and spacious, showcasing contemporary finishes throughout. The inviting living room features a stylish gas fireplace, while the sleek, modern kitchen is thoughtfully updated for both functionality and aesthetics. Durable laminate flooring enhances the space, offering a practical and low-maintenance lifestyle. The top floor boasts: A spacious primary bedroom with dual closets. A large second bedroom featuring a walk-in closet and direct access to the main bathroom. Laundry area with a high-efficiency washer and dryer(Installed new washer/dryer plumbing), plus a roomy linen closet. Located just steps from a tot lot and green space, and only minutes to Stoney Trail and Shaganappi Trail, this upgraded home offers the perfect blend of location, lifesty le, and value. Don’t miss your opportunity to own in the sought-after Hidden Valley community! Schedule your private showing today and Welcome Home! (id:57557)
760 Concession 10 Townsend
Waterford, Ontario
Nestled in a tranquil setting, this private oasis offers daily serenity with the soothing songs of birds and the comforts of a meticulously cared-for home. Set on a generous 0.77-acre lot (150 x 225), this immaculate residence blends country charm with modern updates. Inside, you'll find granite countertops and a natural gas stove in the inviting kitchen. The main floor is complemented by beautifully finished lower space, including a new basement floor (2023) a very large enclosed back porch offers additional living space. Enjoy cozy winters with a high-efficiency natural gas furnace (2017) and a charming wood stove. Major upgrades include a new steel roof, fascia, eavestroughs, and siding (2024), new Nordic windows and front door (2023), and updated stairs and railings (2021). The laundry room renovation (2021) features a new sink, washer/dryer, and cabinetry. The septic was inspected and pumped three years ago. Step outside to enjoy the 18-ft above-ground pool (new pump 2022), a new greenhouse, shed, and playset—perfect for both relaxation and recreation. The detached 30x22 garage with 9-ft doors and attic storage is ideal for hobbyists or extra storage. Additional features include central air, a drilled well with reverse osmosis and UV purification, . This home offers the peaceful lifestyle you’ve been dreaming of—comfort, style, and nature, all wrapped into one spectacular property. Central Location approximately an hour from Hamilton, London, Kitchener also is a half an hour to Brantford and only 5 mins to the Waterford N Conservation boating, kayaking, hiking and biking at Heritage and LE and N Rail Trails and less than 20mins to Port Dover beach. 15mins to Simcoe. (id:57557)
5110 - 225 Commerce Street
Vaughan, Ontario
Experience elevated living in this stunning 1-bedroom, 1-bathroom condo located on the 51st floor of the newly-built Menkes development at 225 Commerce Street. This unit offers breathtaking, unobstructed north-facing views from a spacious private balcony, accessible from both the living room and bedroom. The open-concept layout is bright and modern, featuring floor-to-ceiling windows, sleek finishes, and a stylish kitchen equipped with built-in stainless steel appliances, including a built-in oven. Situated at the intersection of Highway 7 and Highway 400, this location offers unmatched convenience for commuters. Residents have easy walking access to 7 major transit options, including the VMC TTC Subway Station (Line 1), Viva Orange and Viva Purple rapid buses, Züm bus service, multiple YRT local routes, GO Transit, and York Region Mobility On-Request. Everything you need: shopping, dining, entertainment, and transitis within walking distance. Perfect for professionals, commuters, and anyone seeking stylish, convenient living in a vibrant and rapidly growing urban community. Dont miss your chance to lease this stunning high-rise unit in one of Vaughans most connected and desirable communities! (id:57557)
#4 1017 Twp Road 540
Rural Parkland County, Alberta
Discover the perfect blend of country living and modern convenience! This stunning 4-bedroom home sits on 3.06 acres in a fully paved subdivision, nestled in a beautiful neighborhood just 10 minutes from Stony Plain. Ideal for families, you’re only 4 minutes from Muir Lake School and 5 minutes from the scenic trails and outdoor fun at Chickakoo Lake Recreation Area. The home features soaring high ceilings, a spacious 784 sq ft bonus room, and generous living spaces filled with natural light. The well, furnace, septic tank and field were all professionally done in 2020. Whether you’re looking for peaceful acreage living or quick access to town amenities, this property offers it all! (id:57557)
1023 - 7950 Bathurst Street
Vaughan, Ontario
Newly Built Beautiful 2 Bedroom 2 Washroom Condo For Lease At Thornhill Prime Location Bathurst/ Centre, Walking Distance To Walmart, Winners, No Frills & Restaurants, Easy Access To TTc & HW7, Park & Recreational Area; Amazing Building Facilities: Gym, Play Room, Party Room, Guest Accommodation & BBq Area (id:57557)
3 John Hair Crescent
Saskatoon, Saskatchewan
Welcome to 3 John Hair Crescent – where charm, character, and a serene hidden gem location converge. Tucked away on one of Saskatoon’s most picturesque and private crescents, this classic bungalow offers timeless appeal on a cul-de-sac that’s truly second to none—complete with a beautifully landscaped central boulevard and lush park-like setting that adds both prestige and serenity to your everyday living. Step inside and be greeted by a warm, inviting layout with rich hardwood flooring spanning much of the main floor—throughout the principal living areas and preserved in the primary bedroom for that touch of original craftsmanship. The spacious living and dining areas are perfect for entertaining or relaxing, seamlessly flowing into a functional kitchen with abundant natural light. Storage is thoughtfully integrated throughout the main floor with multiple closets and built-ins. The home features three appropriately sized bedrooms on the main level and a full 4-piece bath, while the side entry offers convenient access to a fully developed basement. Downstairs you'll find a large rumpus room sectioned off as a family room and games area, a fourth bedroom or oversized flex space (does not have a closet), a den/office, 3-piece bath, cold storage, and a huge utility/laundry room with ample space for additional storage. Outside, the mature, tree-lined yard offers privacy and shade with towering evergreens, underground sprinklers in the front yard, a detached double garage, and a storage shed. There is plenty of space to envision your dream garden. This is your opportunity to own a well-maintained home on a truly one-of-a-kind street, ideal for families, downsizers, or anyone looking to plant roots in one of Saskatoon’s highly sought-after neighbourhoods. (id:57557)
525 - 155 Merchants' Wharf
Toronto, Ontario
Welcome to Brand New Aqualuna at Bayside Toronto, Luxury by the Lake from Tridel's newest landmark on the Waterfront! This luxury 2 Bedroom and 2 Bathroom condo suite with Beautiful Central Island ! Hardwood flooring throughout, 9 foot ceilings. Living room area opens to balcony and offers views of the Lake. Premium linear kitchen with built in Miele appliances, premium countertop, tons of storage, soft close cabinetry/drawers, and floor to ceiling windows. Separate Laundry Room with cabinets! Luxury Amenities. Indulge yourself in the exquisite. Aqualunas amenities have been crafted with artistic design and evoke a sense of wonder. Its a walk through very different worlds, each of which is perfect. Include the grand entertainment lounge, or the multi-purpose lounge, outdoor pool + terrace with lake views. The state-of-the-art fitness center, yoga room. Steps from Lake Ontario, Distillery District, George Brown College, LCBO, Lawblaws, Queens Quay. Minutes from the DVP, Path, Leslieville... Just Moving In & Enjoy This Brand New Suite(: (id:57557)
480 Midridge Drive Se
Calgary, Alberta
Charming Bungalow in the Heart of Midnapore = Sought-after PRIVATE lake community. Year-round access to swimming, beach days, skating, sledding, special events & memorable family time. House offers great CURB appeal. Many full grown trees. 3 outdoor spaces to enjoy West light, South & EAST! BRIGHT open-concept layout creates a welcoming first impression! The sun-filled living room flows into your spacious dining area. Door here to directly access SUNNY side of yard - perfect for dining, relaxing, playtime or reading a book!) SO many windows. Kitchen features SS appliances, a stylish tile backsplash & an expansive breakfast/eat-up dining bar. Lots of space to cook and entertain here. Natural light fills the entire home throughout the day! The main floor includes three well-sized bedrooms, updated full bathroom & a standout primary suite with patio doors leading to the sunny front deck! You'll also love the dedicated mudroom—for keeping daily life organized. Direct access here to your side courtyard space and the amazing backyard with DOUBLE garage! Downstairs, the fully developed basement offers a large family rec room space, two additional bedrooms (smaller one would make a perfect gym or office space!), 3-piece bath, inviting laundry area with FOLDING counter, racks to hang clothes & tons of storage PLUS a bonus cold storage room! Outside - enjoy a landscaped & PRIVATE fenced yard perfect for summer BBQs & quiet evening hangouts. Built in Irrigation system. Auto waters the LAWN and GARDEN! The brand is Rainbird and Seitz Irrigation does the yearly servicing = more time to spend at the LAKE! Tankless Water System 2022, Vinyl Windows 2017 (some replaced before 2014), Roof 2016, Furnace approx. 18 years old - serviced Jan 2024, Fridge, Stove, Washing Machine all newer! Located just steps from the scenic trails of Fish Creek Park (walk, fish, bike ride) & walking distance to amazing LOCAL shops, restaurants, schools and the community centre/lake! So many commu nity programs offered here for residents of all ages. Mins from major grocery stores & quick access to Macleod Trail, Deerfoot & Stoney Trail. LRT/Transit easily available. Did I mention there is a small playground across the street!? This is more than just a home—it’s a LIFESTYLE. Come see why Midnapore is one of Calgary’s best-kept secrets! (id:57557)
6 - 60 Frederick Street
Kitchener, Ontario
Experience urban living at its finest in this stunning 1 bedroom + den condo located on the 18th floor of the sought-after DTK building in Downtown Kitchener. This open-concept unit features floor-to-ceiling windows that flood the space with natural light, stainless steel appliances, quartz countertops, in-suite laundry, and an expansive 69 sq. ft. balcony offering breathtaking views. Smart technology adds convenience with a central hub to control your thermostat and secure entry. Absolutely move-in ready, this condo also provides access to top-tier building amenities including concierge service, a fitness centre, yoga room, party room, private meeting space, and a rooftop terrace complete with BBQs, a mini dog park, and plenty of seating. Located in the heart of downtown, you're steps to the Kitchener Farmers Market, great restaurants, shops, entertainment, and transit - ION LRT and GRT bus stops are right outside your door, with quick access to Conestoga College, University of Waterloo, Wilfrid Laurier University, and the GO Station. (id:57557)
288 Savanna Drive Ne
Calgary, Alberta
Welcome to Savanna and this beautiful home build by the award winning Prominent Homes Backing on to the Pond with a Walk-out Basement! This executive style home features 5 Bedrooms including 2 Master Bedrooms, Bedroom on Main Floor with Full Bathroom and 4 more Bedrooms Upstairs! This Open concept home offers plenty of natural light throughout the home. The main floor features 9 feet high ceilings, Chic kitchen including Built-in Oven and microwave, nice size Living and Formal Dining room as well a large Family room with Open to Above! This home features a Spice Kitchen as well as there is a Main Floor Bedroom and a Full Bathroom on the Main Floor. The Upper Level a Beautiful large Primary Bedroom with fantastic 5-piece Ensuite plus 3 other bedrooms upstairs including two Primary bedrooms, a Huge Bonus Room and Laundry Room. This home will be ready in August 2025 for possession! Call to book your private showing today! (id:57557)
3620 Ponytrail Drive
Mississauga, Ontario
If Pinterest designed a home, THIS would be it! Nestled in an urban oasis surrounded by nature, this serene retreat features lush landscaping, mature trees, and vibrant gardens. Perfect for making memories, the spacious new deck -- complete with a private hot tub -- is ideal for morning coffee or summer BBQs with family and friends. Step inside to discover a newly renovated home where you will find abundant, top-to-bottom built-in cabinetry, a chef's kitchen (newly renovated) with quartz countertops/island and thoughtful storage solutions. Elegant wainscoting, hardwood flooring and custom finishes elevate every room. The open-concept kitchen flows seamlessly into the dining and family areas, all overlooking a tranquil backyard and lush green space. Newly built sunroom addition adding more square footage to walk easily to the BBQ, deck & backyard. Perfect for everyday living and entertaining. Upstairs, you'll find four generously sized bedrooms, including a primary suite with a fully renovated modern ensuite and ample closet space. The basement offers fantastic multi-generational potential with a large rec room, bedroom (currently used for storage), 3-piece bath, and easy conversion into a self-contained suite. Cozy up by one of three fireplaces. Located just minutes from Hwy 427, Pearson Airport, Longos, Sheridan Nurseries, Markland Wood Golf Club, and scenic Etobicoke Creek trails -- this home offers the best of Toronto living without the Toronto transfer tax rate. Urban tranquility meets timeless design. Welcome home! (id:57557)
9707 Regional 25 Road
Halton Hills, Ontario
Cottage-syle living just minutes from major urban centres! This well kept, cottage-style, 3 bdrm/2 Washrm approx. 2300 sq. ft 2 storey, summer home that sits aloft a 190 x 200 ft lot, that's best described as "an entertainer's dream" w/ massive backyard that backs onto Glencairn golf course (just up the road from Chudleigh's Farm), a covered deck, outdoor TV & Speaker system, inground pool, games area, fruit trees, detached double car garage w/ heat/hydro workshop, over $150K in imported Stonework and landscaping, raised vegetable gardens,20+ car parking and so much more. The systems of the home are second to none w/ steel-roof, state-of-the-art eavestroughing and lawn irrigation systems, newer windows, furnace and A/C, hardwood flooring throughout, massive kitchen w/ granite counters, matching backsplash, kitchen island, pot-lighting, deep basin sinks, newer SS appliances, skylights, sunken family room w/ fireplace that w/o to backyard deck. Upstairs we have a large primary room with w/i closets, full bathroom and 2 additional bedrooms. With this beauty, there would be not much need to travel as it truly feels like a resort on a hot summer's day. You definitely won't be disappointed! This home is truly worth the drive to Acton and simply won't last long on the market! Book your showing today before its too late! (id:57557)
#807 9903 104 St Nw
Edmonton, Alberta
This fantastic south east facing unit has panoramic river valley view. Located in the heart of downtown on a quiet, tree lined cul-de-sac, steps away from coffee shops, restaurants, LRT and the Ice District. Upgraded 2 Bedroom corner furnished unit. The living room is perfect for relaxing, and the dining area is ideal for hosting intimate dinners. The bedrooms are spacious with ample closet space and the primary bedroom also features a ½ bath for your convenience. This gorgeous corner suite has a private balcony, laundry on the same floor and includes access to building amenities, including a fitness center, party room and wet and dry sauna. Condo fees (id:57557)
108 Lake Avenue N
Richmond Hill, Ontario
Gorgeous freehold executive end unit town home of about 2406 sq ft (as per builder's plan) located in friendly diverse Oak Ridges-Lake Wilcox community within minutes to Bond Lake/Lake Wilcox/community center/golf course, nature trails and easy access to City by GO Train/Highway 404. Close proximity to Yonge Street, offers seamless public commuting VIVA and YRT. This home boasts soaring 9' ceilings on both levels complimented by pot lights and gleaming wood flooring throughout. Spacious foyer leads you to a sunny open concept living/dining and chef style kitchen overlooking a professionally landscaped and fenced private yard with mature trees. Unique extras include a walk-out basement/8' ceiling basement/direct access from garage/2 walk-in closets/ground floor laundry/2-car driveway/cold cellar/plywood sub-floor/extra large kitchen pantry/ tons of storage and closets throughout/END UNIT. All existing appliances/water softener/electric light fixture and window coverings are included. (id:57557)
105 Rainier Square
Toronto, Ontario
Spacious and brightunH In Great Location Htingwood & Birchmount Area For Rent, Nestled In A Quiet Mature Community, This Is Newly Renovated Home Features Spacious Main Floor Open Concept, 3 Large Size Bdrms With 3 Full Size Washroom, Skylight In Upper Level Hallway, Free Wi-Fi, Tenant Pay 60% Utilities (id:57557)
34 Dykstra Lane
Clarington, Ontario
Stylish and spacious executive end-unit townhome in a sought-after family-friendly community. This move-in ready home features a bright open-concept kitchen with quartz countertops, stainless steel appliances, and a pass-through to the dining and living areas. Enjoy a large living room with brand new hardwood floors and custom light fixtures. The generous primary bedroom includes a walk-in closet and 4-piece ensuite. A fully finished basement with a new 3-piece bathroom offers added living space for a family room, guest suite, or home office. A perfect blend of comfort and modern updates throughout. (id:57557)
616 - 117 Broadway Avenue
Toronto, Ontario
*** Shared Accommodation *** The other roommate is a man. This unit is 2 bed 2 Bath, tenant use 1bed & 1bath exclusively and share living room and kitchen. Condos located at Yonge & Eglington. Steps to Eglington subway station and Yonge Eglington Centre. All utilities, internet and furniture are included. In Suite Laundry. No smoking, No pets. Parking at an extra $300 per month. Amenities: Concierge,Gym, Sauna, Pool, Party Room/Meeting Room. (id:57557)
2502 - 5 Northtown Way
Toronto, Ontario
Welcome to the Heart of North York! Spacious and bright, this 2-bedroom plus den, 2-bathroom suite offers over 1,000 sq ft of comfortable living in a well-maintained building. Featuring a functional and unique floor plan with open-concept living and dining areas. Enjoy sun-filled southwest exposure, flooding the space with natural light throughout the day. The generously sized primary bedroom includes a walk-in closet and a private ensuite. The versatile den can serve as a home office, reading nook, or guest space. Located just steps from the subway, shops, restaurants, grocery stores, and everything Yonge & Sheppard has to offer, this is urban living at its most convenient. Residents enjoy a wealth of amenities, including an indoor pool, gym, sauna, rooftop terrace, bowling alley, tennis courts, guest suites, and visitor parking (id:57557)
678 Salzburg Drive
Waterloo, Ontario
Set in the prestigious Rosewood community within Clair Hills, this exceptional 2+2bedroom, 3-bath all-brick bungalow offers around 2,500 sq ft of meticulously finished living space boasting breathtaking ravine and pond views that are truly unparalleled. Designed for comfort and style, the main level welcomes you with rich hardwood flooring, elegant coffered ceilings, and an abundance of natural light. It features two bedrooms, a bright kitchen seamlessly flowing into the living and dining areas, and convenient main floor laundry. A standout feature is the sun-drenched tropical-style sunroom, complete with vaulted ceilings, skylights, and an electric fireplace perfect for any season. Step through the sliding glass doors onto the upper deck to enjoy breakfast with the sounds of nature or unwind under the stars. The walkout basement extends the living space with two generously sized bedrooms and an open-concept Great room featuring a gas fireplace, alongside dedicated areas for reading and fitness. Sliding doors open to a covered lower deck offering tranquil views of the pond and surrounding mature trees an ideal space to relax or entertain. Close to the University of Waterloo, top-rated schools, shopping centers, walking trails, medical facilities, places of worship, and movie theaters, this home perfectly balances comfort, privacy, and convenience. Featuring double decks and a stunning natural setting, this rare gem wont last long. (id:57557)
4902 - 108 Peter Street
Toronto, Ontario
Be Among The Few To Experience Modern Living At The Newly Built Luxury Peter And Adelaide Condos! A True Gem In The Heart Of Down Town, Spectacular Unobstructed Views On The 49 th Floor, ** UPGRADED UNIT ** 3 Full Bedrooms, 2 Full Bathrooms, Parking and Locker included! Located At The Heart Of The Entertainment District, Close To Plenty Of Amenities, Subway Station, Transit And PATH. Modern Stainless Steel Built In Appliances, Eat In Kitchen And 9 Ft Ceilings Throughout. . Watch The Sunrise From Your Master Bedroom! Two Open Balconies To Enjoy All Day Long! Spectacular Interior Design And Craftsmanship. State Of The Art Amenities, Walking To Theaters, Gyms, Restaurants, Shops And Access To The Financial Core. Hospitals, Grocers and Cafe's Right Across The Street And Just Steps To Queen St. West... (id:57557)
7 Du Boise Street
Russell, Ontario
Welcome to this beautiful 3+2 bedroom home nestled near the heart of Embrun. Designed with comfort and versatility in mind, the spacious main floor boasts an open-concept layout featuring a sunlit living room, a generous dining area, and a stunning kitchen perfect for hosting and everyday life. A second family room and a large office/den offer even more room to relax or work from home in style. Upstairs, you'll find a luxurious sunken primary suite complete with a walk-in closet and a spa-inspired 4-piece ensuite. Two additional bedrooms share a full bathroom with dual sinks and a conveniently located laundry closet. The fully finished lower level expands your living space with another family room, two additional bedrooms, a full bath, and ample storage. Step outside into your personal backyard retreat, highlighted by a 26 ft heated pool, covered hot tub, expansive deck, and a fully fenced yard that is ideal for both entertaining and quiet evenings. A detached garage accessible from the side of the home and a garden shed add even more function to this already fabulous property. This home is packed with tasteful, thoughtful finishes that set it apart. Move-in ready and made for modern family living, don't miss the opportunity to make it yours! (id:57557)
0000 Aberdeen Road E
North Glengarry, Ontario
Looking for a rural property away from the city? This 8.4 acre property is located just a short drive South-West of Vankleek Hill. Situated close to HWY 34 and HWY 417 this property is ideal for anyone living in the city who wants an affordable slice of country paradise in Glengarry County. Let your imagination run wild on the lovely property! Buyer is responsible for confirming any future uses for the property with the Township of North Glengarry. (id:57557)
2140 Valley Street
North Stormont, Ontario
Move-in ready & renovated 3-bedroom bungalow! Updates include upgraded 200-amp electrical service, all-new plumbing including sewer lateral, new roof with 1/2 plywood, full ice shield, and added subfloor throughout the main level. On the main floor enjoy a brand-new kitchen, 5piece bathroom with main floor laundry, new doors, trim, and flooring throughout, plus a replaced patio door. The partially finished basement offers a new 3-piece bath with washer and dryer connections rough in plumbing for future kitchen and 2 roughed-in bedrooms with new egress windowsperfect for future in-law or guest space. Outside, enjoy a new deck, new patio walkway, detached 2-car garage (24'X24'), carport, and plenty of parking. The large, private backyard is ideal for entertaining or relaxing. A beautifully updated home just unpack and enjoy! (id:57557)
94 Wentworth Hill Sw
Calgary, Alberta
Premiere Video Tour available. Welcome to luxury living in one of Calgary’s most coveted communities—West Springs. This beautifully designed, fully finished family estate blends modern sophistication with practical elegance, offering an exceptional lifestyle on a spacious, meticulously landscaped lot. From the moment you arrive, the fantastic curb appeal and rare 3-car garage set the tone for what awaits inside. With 9-foot ceilings on all levels, this home feels bright, open, and expansive. Upstairs Retreats: Every bedroom on the upper level features walk-in closets and private ensuites, ensuring comfort and privacy for the whole family. The primary suite is a true sanctuary, complete with luxurious air jet tub, Invigorating steam shower, Heated tile floors for year-round comfort, A cozy bonus room with its own fireplace and built-in cabinetry creates the perfect space to unwind. Main Floor Elegance: The main floor combines style and function, featuring: A contemporary fireplace set within an urban-inspired custom wall unit. A private home office enclosed with elegant French sliding doors. A chef-inspired kitchen, featuring granite countertops, two full-sized sinks, and ample workspace for culinary enthusiasts. Entertainer’s Basement: The fully developed basement is designed to impress, offering: Stairs connect to the garage for a separate entrance. A media room, Wet bar, Home gym, Fourth bedroom with heated flooring, and an In-floor heated bathroom. Outdoor Oasis: Step outside through 9-foot sliding doors into a beautifully landscaped backyard paradise, complete with: A two-tiered maintenance-free deck. Two patio sitting areas—perfect for summer entertaining. Additional features include: Air conditioning, Two garage heaters, Built-in speaker system throughout, Solid core doors throughout, With contemporary finishes, Sprinkler system, Kinetico water Filtration System, and a family-focused layout. Located in a family-focused neighborhood with top-rated private and public schools and all the amenities your family needs, this home checks every box. Don’t miss your opportunity to view this exceptional property—contact us today for a private showing. Homes like this don’t stay on the market for long! (id:57557)
1528 Eastern Drive
Port Coquitlam, British Columbia
Build/Renovate your dream home! This sunny south-west corner lot is begging to be utilized to its full potential! Mary Hill is a beautiful, quiet, and family oriented neighbourhood in the heart of Port Coquitlam. This lot has access to countless Port Coquitlam schools such as Hazel Trembath, Ecole Kilmer, Ecole Citadel, Ecole Pitt River Middle, and Ecole Riverside Secondary. Just a 10 minute drive to downtown Port Coquitlam and 15 minutes to Coquitlam Center with quick access to Hwy 1 East and West. A beautiful opportunity to start a new chapter in your life to build your family and the perfect family home. Property is sold as is, where is. No sign on the property. Please do not walk the property without permission. Book your private appointment today. (id:57557)
444 Evanston View Nw
Calgary, Alberta
Welcome to your dream home in the highly sought-after community of Evanston! This beautifully maintained and extensively upgraded 5-bedroom home offers over 3,400 sq ft of developed living space designed with families in mind. With 4 spacious bedrooms upstairs, a walk-up basement with separate entrance, and an oversized garage with workshop potential, this home truly has it all!Step inside to find gleaming hardwood floors, 9’ knockdown ceilings, and a bright, open layout. The main floor features a formal dining room with tray ceiling, a cozy living room with gas fireplace, and a chef’s kitchen with granite countertops, tiered island, stainless steel appliances (including a new GE steam-clean gas range), and classic cabinetry. Enjoy your morning coffee in the sunny breakfast nook overlooking the backyard with deck, patio, garden, and gas BBQ line.Need a home office? There's one here too—plus a convenient powder room on the main floor.Upstairs, you'll find a vaulted bonus room, laundry with LG washer/dryer (2022), and 4 large bedrooms including a serene primary retreat with a 5-piece ensuite featuring a soaker tub, dual vanity with granite, and walk-in closet.The developed basement boasts laminate flooring, a tasteful 3-piece bath, 2 bedrooms, and a separate entrance—perfect for creating a legal suite (just add a kitchen!). The covered entrance adds privacy and functionality.Recent upgrades include:New roof, siding, gutters & flashing (March 2025)Permanent outdoor lighting (2025, 5-yr warranty)Solar panels (2022)Tesla EV charging station (2023)Two Lennox A/C units (2022), humidifiers, & smart thermostatsReverse osmosis water system, Wi-Fi water softener & shutoff, garburator, and moreNew light-toned paint, duct cleaning (2025)Upgraded lighting, zebra blinds with remote, and sensor hallway lightsEnjoy the beautifully landscaped yard, freshly stained deck & fence, and proximity to schools, playgrounds, and amenities, plus quick access to Sym ons Valley Parkway.This is more than a home—it’s a lifestyle upgrade. Don’t miss your opportunity to own this move-in-ready gem! (id:57557)
58 Bedford Manor Ne
Calgary, Alberta
LOOKING FOR A MOVE-IN READY HOME THAT ALSO MAKES FINANCIAL SENSE? Welcome to 58 Bedford Manor NE – a thoughtfully renovated 3-bedroom townhouse in family-friendly Beddington Heights. Whether you're stepping into homeownership for the first time or seeking a low-maintenance rental with solid returns, this home delivers both comfort and potential.CRAVING UPDATED FINISHES WITHOUT THE STRESS OF RENOVATIONS? This home was refreshed in 2021 with stylish vinyl plank flooring, fresh paint, new ceiling lights, and window coverings. In 2024, a new dishwasher, washer, and dryer were added to enhance daily convenience. Even the central vacuum system is included (as-is). The layout is open and practical, and the undeveloped basement offers room to grow – envision a home theatre, gym, or flex space that evolves with your lifestyle.NEED PARKING AND PEACE OF MIND? You get a dedicated stall (#30), and a second one may be available for $50/month (condo board approval). The condo board is also proactively addressing recent hail damage – a valuable perk for long-term upkeep.LOOKING FOR RENTAL INCOME OR FUTURE FLEXIBILITY? This home was previously rented for $2,050/month + utilities and could earn up to $2,200/month today – that’s ~$26,400/year. With no immediate maintenance needs and high rental demand, this is a smart buy-and-hold opportunity.WANT LOCATION, CONVENIENCE, AND LONG-TERM VALUE? You’re 3 minutes from Beddington Towne Centre (Safeway, London Drugs), 5 minutes from Nose Hill Park, and under 7 minutes from schools like Beddington Heights School, St. Bede, and Diefenbaker High. Quick access to Centre Street NW and Deerfoot Trail makes commuting easy, while bus routes (301 BRT, 46, 114) are just a short walk away. Plus, the future Green Line LRT will further boost connectivity and value.BUYING YOUR FIRST HOME OR GROWING YOUR PORTFOLIO? 58 Bedford Manor NE offers the space, updates, and income potential you’ve been searching for – all in a quiet, established community with strong fundamentals. Don’t miss your chance to secure this well-rounded property with both lifestyle and investment upside. (id:57557)
3338 W 14th Avenue
Vancouver, British Columbia
Welcome to this exceptional 1/2 duplex in one of Vancouver's best locations, Kitsilano! Boasting 2,017 sq.ft. of luxurious living space across three levels. Upon entering, you'll be captivated unique design.The main floor features soaring ceilings and an open layout drenched in natural light, creating a seamless flow for living and entertaining.The Chef's kitchen is equipped with top-of-the-line appliances,a large kitchen island & ample custom cabinetry.Upstairs, you'll find 3 generously sized bdrms with built-in cabinetry. More features include a 2 bedroom legal suite downstairs,A/C and a Control 4 smart home system managing lighting, audio,and security-with built-in radios, video intercom, Bluetooth/Spotify connectivity,and remote-access security.Open House: Sat&Sun, July 5&6@2-4pm. (id:57557)
88 30989 Westridge Place
Abbotsford, British Columbia
Welcome to Brighton at Westerleigh! This bright 3-bed, 2.5-bath corner unit townhome in West Abbotsford backs onto a greenbelt and Discovery Trail, offering privacy with no neighbours on one side. The open-concept main floor features a modern kitchen, spacious living area, and balcony off the dining room. Enjoy a private, elevated yard perfect for kids. Walk to Harry Sayers Elementary, Eugene Reimer Middle & Rick Hansen Secondary. A short drive to Valley Golf Course, parks, shopping, and Highway 1 access. Plus, enjoy Club West resort-style amenities: pool, gym, movie theatre, hockey rink, and more! (id:57557)
#407 14808 26 St Nw
Edmonton, Alberta
3 Bedroom Top Floor SE corner suite with 983 SqFt!* This building is one of a four-building complex originally built in 1981. This particular unit is located in a building that was involved in a fire in 2016; resulting in the restoration of the building from inside and out! Building is LIKE NEW, including newer: Exterior, Windows, Electrical, Furnace, Plumbing, Roof, Hallways, Walls, Floors, Ceilings, Kitchen, Bathroom, and building also has new Vapor Barrier.* Primary bedroom has walk-in closet. Large in-suite Storage Room. * Close to Shopping, Schools & Public Transit. Easy access to Anthony Henday.* Condo fees include; Heat, Water, Parking, Exterior Maintenance, and Reserved Funds.* Plenty of Visitor and Street Parking.* GREAT OPPORTUNITY as a first home purchase or investment property. (id:57557)
618 17 Street N
Lethbridge, Alberta
Welcome to 618 17St North! This single-family home features 3 bedrooms, 1 bathroom, and a partially developed basement with a separate entrance. Notable updates include a refreshed bathroom with full tile tub surround, updated laminate flooring, an updated furnace, updated wiring and plumbing, a sump pump, and an updated roof. Situated on a deep, fully fenced lot with alley access, the property also offers rear parking and a detached single-car garage. Conveniently located within walking distance of Westminster Elementary School, several parks, and a city bus stop, this home is ideal as a revenue property or a fantastic starter home. (id:57557)
165 Drive In Rd # 6
Sault Ste. Marie, Ontario
Open concept 1800 square feet featuring office area, two garage doors plus 2 bathrooms. Well kept industrial building with a nice mixture of tenant uses. Rental space at $7.75 square foot plus utilities. Additional common area charges at $3.50 sq. foot (id:57557)
46 - 219 Dundas Street E
Hamilton, Ontario
Now is the time for you to get into the market and find a place of your own. At 219 Dundas, unit 46 has what you are looking for! A ground level end unit that is sure to excite from the moment you step inside. Easy access, in the heart of Waterdown. This one plus one bedroom puts you right where the action is. A short walk to the shops and amenities of yesteryear that Waterdown has become known for while seamlessly blending into theyouthful modern energy of a growing community. Unit 46 offers you the opportunity to experience the charm of its aesthetically pleasing architecture, while the interior has been finished for you. The rear yard offers you the chance to get outside while enjoying the convenience of a low maintenance lifestyle. Why not take a look and see if this unit is a fit for your lifestyle today. (id:57557)
2 Alfred Street
Port Hope, Ontario
Welcome to 2 Alfred Street, Port Hope: Your Modern Duplex Opportunity! This gorgeous, custom-built bungalow has been transformed into a legal duplex, offering an incredible opportunity in charming Port Hope. This home perfectly blends historic neighborhood appeal with modern comfort, and it's move-in ready. The main floor boasts an open-concept living space with high ceilings, and an oversized kitchen featuring waterfall countertops, high-end appliances, and its own laundry. Upstairs, you'll find two bedrooms, one with a walk-in closet, and 1.5 baths (one 4-piece, one 2-piece). The lower level provides a fantastic, independent living space with its own separate entrance, also featuring high ceilings, a modern kitchen with waterfall countertops, two comfortable bedrooms, a 4-piece washroom, and its own laundry facilities. With two distinct living spaces and separate entrances, this property is ideal for maximizing investment by renting out both units, or for comfortably housing two separate families with privacy and independence. This home is truly energy efficient thanks to spray foam insulation in the walls and attic, ensuring lower utility costs and a comfortable environment year-round. Plus, there's a convenient attic space with storage, a light, and a switch. The driveway can accommodate up to 6 vehicles, a rare and valuable feature! The exterior is equally impressive: a natural gas hookup for your BBQ (Napoleon BBQ included), a shed in the backyard with 60-amp electrical service perfect for a workshop or extra storage, four outdoor security cameras with a basement hard drive for recording, and multi-color outdoor pot lights to set the perfect ambiance. Nestled on the picturesque shores of Lake Ontario, Port Hope is often called "Ontario's favorite small town," known for its beautifully preserved 19th-century downtown, vibrant cultural scene, & access to the Ganaraska River and stunning beaches. With its friendly atmosphere and convenient access to Highway 401 (id:57557)
15439 105 Street
Rural Grande Prairie No. 1, Alberta
Step into elevated living in this former Deeproot Showhome, where luxury meets character with thoughtful design. Spanning 2,602 sq ft, this meticulously crafted residence blends coastal charm with modern elegance. From the moment you enter, you’ll appreciate the abundance of natural light and the bright, open-concept layout that connects the living, dining, and kitchen areas with the rest of the home.The show stopping kitchen features a coastal-inspired palette with crisp white cabinetry, shutter-style accents, gold hardware, stone countertops, and stainless steel appliances including a gas range. A butler’s pantry offers added prep space and storage, making this kitchen as functional as it is beautiful.The vaulted living room is designed for entertaining, anchored by a striking two-storey fireplace with natural stone, flanked by built-in shelving. Oversized windows with custom drapery frame serene views of the covered back porch and landscaped backyard.The main floor primary suite offers a private retreat, complete with direct access to the covered porch and a spa-like ensuite featuring dual sinks, extended cabinetry, stone counters, a tiled walk-in shower, and a deep soaker tub. A generous walk-in closet enhances everyday convenience.Hand-hewn engineered hardwood and tile flooring run throughout the main level, which also includes a custom boot room/laundry area with built-ins and access to the oversized heated double garage. A spacious den or 4th bedroom is conveniently located near the front entry—ideal for a home office.Upstairs, you’ll find two generous sized bedrooms, a full bath, and a large bonus/media room with dual storage closets, perfect for family living or guest accommodation.The basement offers 1,358 sq ft of undeveloped potential—ready to be tailored to your needs.Outdoors, enjoy a deep, fully fenced backyard with a partially covered composite deck, raised garden beds, and a storage shed. Additional highlights include central A/C, RV p arking, irrigation in both front and back yard area, gas line to bbq, and an unbeatable location in Whispering Ridge—offering county taxes, a nearby K-8 school, and easy access to city amenities.This home is the perfect blend of style, function, and comfort. Book your private showing today and discover the lifestyle that awaits. (id:57557)
118 Kendall Drive
Milton, Ontario
Welcome to 118 Kendall Dr., Milton, beautiful semi-detached 4+1 bedrooms house, with 3 washrooms, 2,250 sqft above grade space, in the prestigious Heathwood Traditions community in Milton. This master-planned community is known for its energy-efficient homes, family-oriented atmosphere, and blend of traditional and modern design. The house has formal living and dining rooms, and family room with a fireplace on the main floor. The bedrooms are big size and all have organized custom closets. All the appliances in the house are new, and windows have been replaced. The house is surrounded by trees and gives a sense of privacy and beauty. It is on a quiet street and at very convenient location - 5 min walk from Downtown Milton; close to Parks, Schools, Grocery Stores, Milton Mall, HWY 401, Restaurants and much more..!!Update: New grass just grew great, and lovely roses have bloomed in the backyard garden. Come to see the house and enjoy! (id:57557)
722 Weston Road
Toronto, Ontario
Spacious 2-story semi-detached in an excellent location to neighbourhood amenities, schools, and transportation with a separate lower-level suite, perfect for rental income or extended family. Upstairs is 1020 SF, lower level is 518 SF for a total of 1538 square feet. 2-vehicle parking in a private driveway. Prime location for commuters, steps to TTC, Weston GO/UP, and easy access to downtown Toronto, 401 and 400. Top walkable rated to schools, Stock Yards Village, No Frills, cafes and green spaces. Recently refreshed to give it that move-in feeling of a newer home. Upper has a full kitchen and dining room with a walk-out to the deck and back yard, plus 3- bedrooms on the 2nd floor. The lower apartment has a kitchen, dining room, bedroom and bathroom and storage. Comparable properties are renting the 2-story for $3150, the lower for $2,050. (id:57557)



