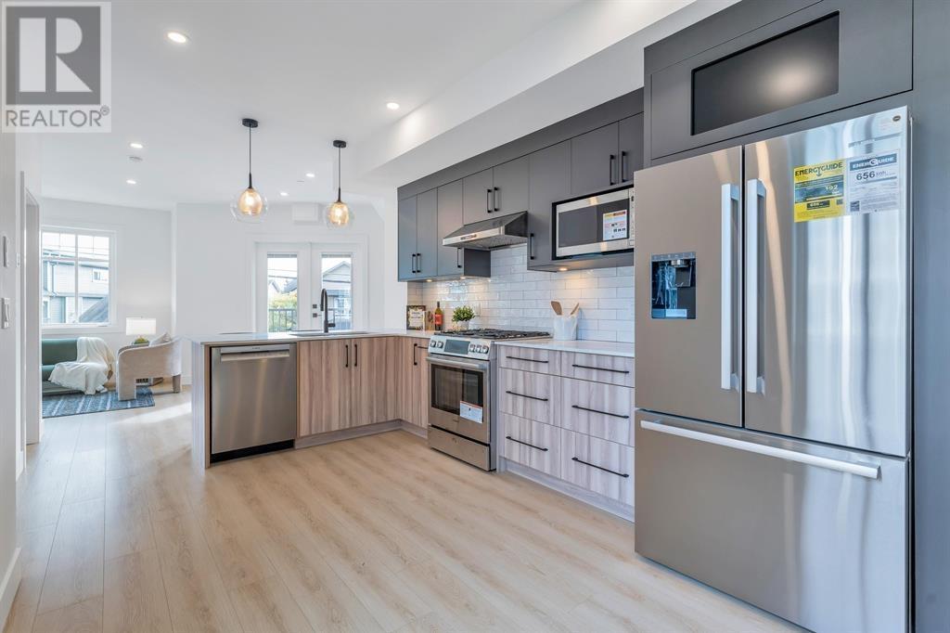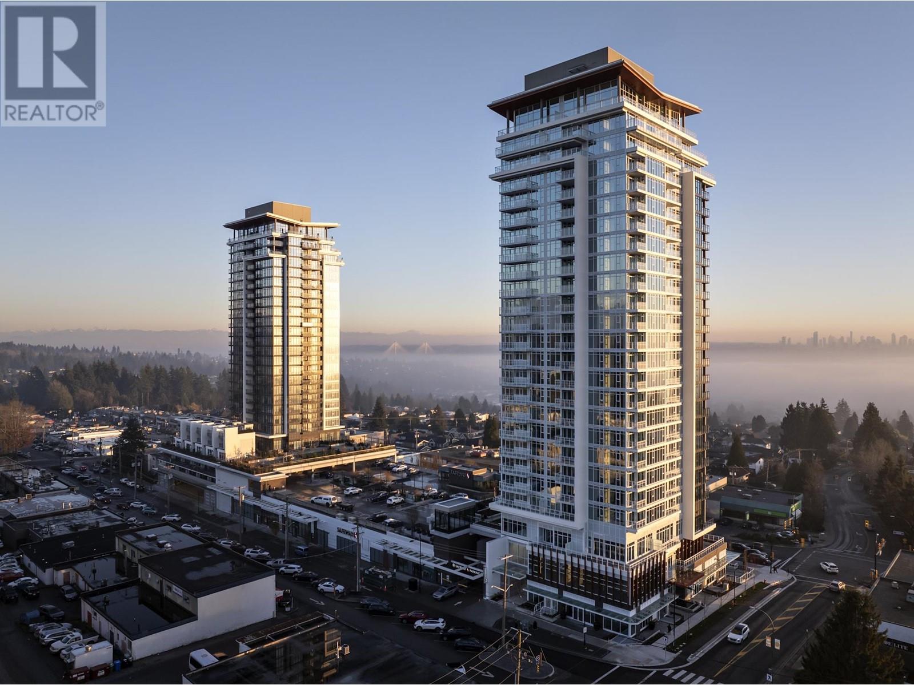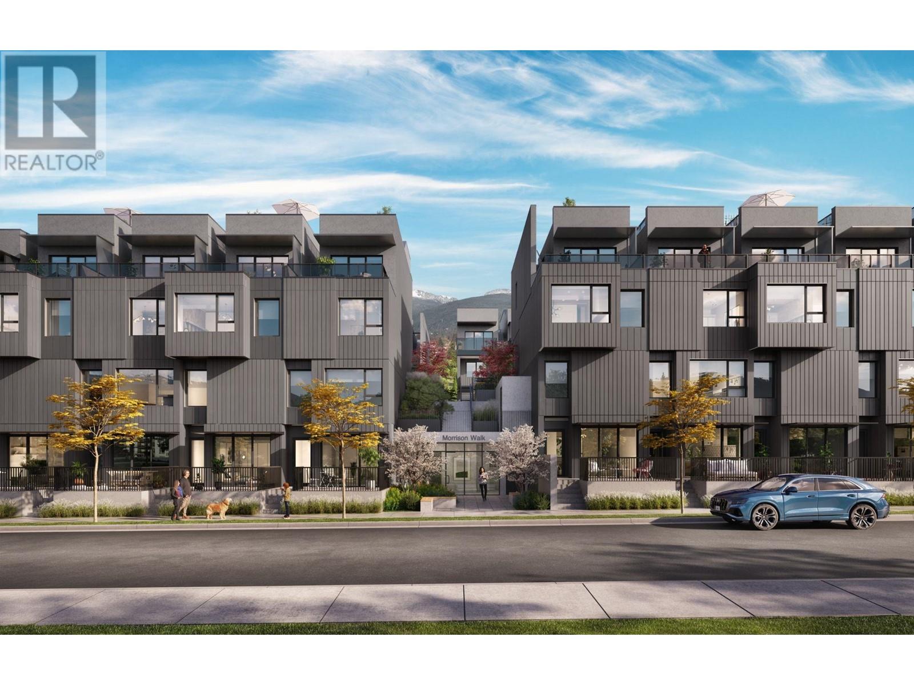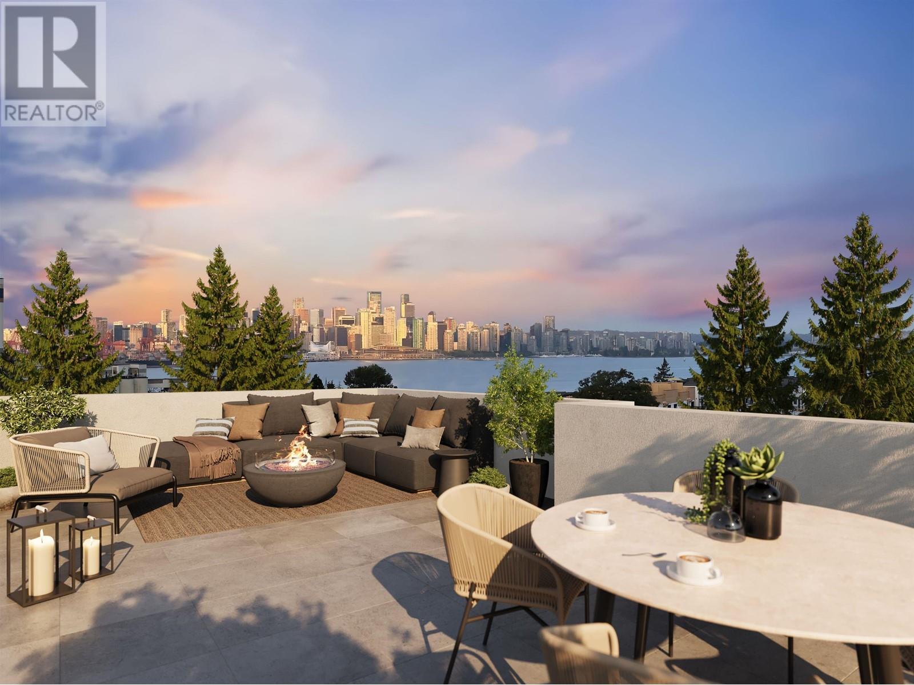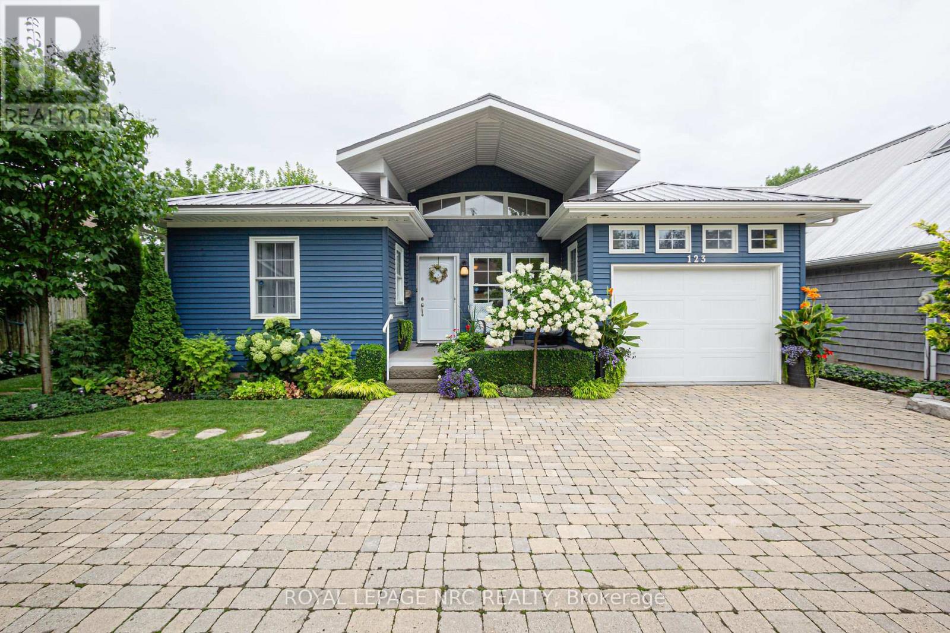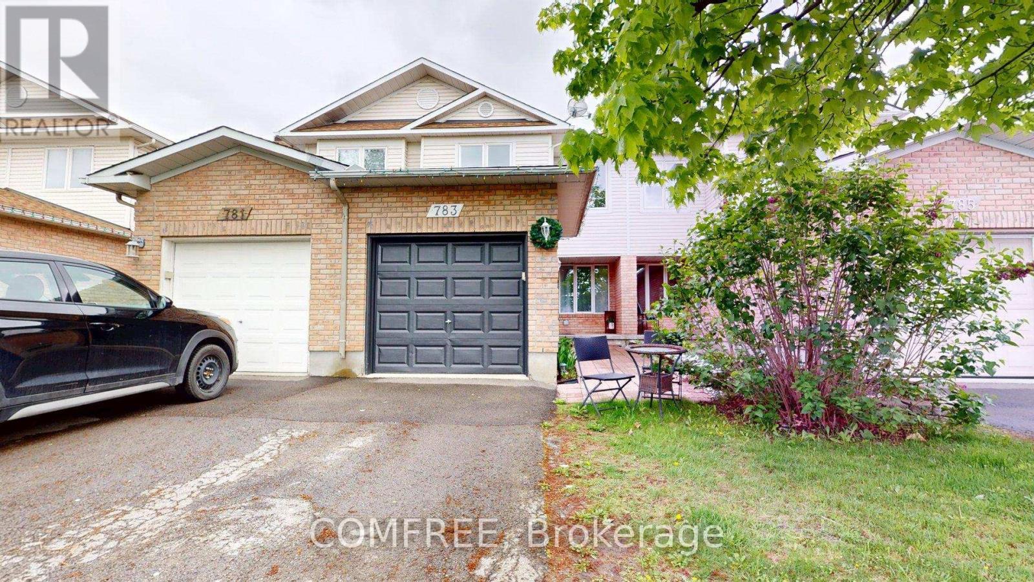4 4829 48 Avenue
Ladner, British Columbia
Welcome to Apex Homes, where contemporary design meets practical living in the heart of the vibrant Ladner Village. This 3-bedroom, 3-bathroom townhome offers a spacious and inviting layout that seamlessly blends modern elegance with family-friendly functionality. The main floor features over-height ceilings, filling the space with natural light and creating an open, airy atmosphere ideal for both entertaining and relaxed family moments. At the center of the home is the kitchen - an entertainer´s dream - boasting custom wood cabinetry, state-of-the-art stainless steel appliances, and luxurious engineered quartz countertops. Don't miss the chance to view this gorgeous and affordable home! *NOTE: Images from Unit #6 (SOLD); Open Wed, Fri 11am-1pm & Sat, Sun 2pm-4pm. (id:57557)
2102 505 Nelson Street
Coquitlam, British Columbia
Welcome to West by Beedie, Coq's Newest Gem ! This 2 bdrm & 2 bath almost 800sq. ft home has breathtaking, water views of the Fraser River, Port Mann Bridge, city clear to Mount Baker from 2 BALCONIES ( 164 SQ. FT AND 167 SQ. FT !) to enjoy the summer views !! Floor-to-ceiling windows, natural light floods the space, very modern interior including a chef´s kitchen with Fisher & Paykel appliances. Residents enjoy access to a range of amenities, including a well-equipped gym, sports center, party room, guest suite, and a serene outdoor lounge with BBQ facilities. Shop at the connected to Safeway, shops, and cafes in Austin Heights, this building has access to everything you need. 1 parking stall and 1 storage locker included. Fantastic option for both investment or living. EASY TO SHOW !! (id:57557)
111 602 E 2nd Street
North Vancouver, British Columbia
Welcome to Morrison Walk´s A2 Plan - a stunning 3-bed, 2.5-bath garden level townhome offering 1,230 SF of interior space plus 289 SF of exterior living. Enjoy a bright, open-concept main level featuring a modern kitchen, packed with tons of storage, dining, and living area with an over height ceilings that opens to a big south patio. Upstairs, the primary bedroom boasts an ensuite with double vanities, closets, and a private primary patio. The upper level offers two more bedrooms and a full bath. Don´t miss Morrison Walk located just steps from Moodyville Park, a short stroll to Lower Lonsdale, and situated along the Northshore Spirit Trail that connects you to an extensive network of trail systems. Connect with our team on details about our buyer promotions, additional plans and pricing. (id:57557)
226 602 E 2nd Street
North Vancouver, British Columbia
*ASK about our LIMITED TIME 5% DEPOSIT PROGRAM* Morrison Walk We invite you to Walk This Way ... From sleek architectural lines to thoughtfully curated spaces, Morrison Walk sets a new standard for urban living. Our efficient floor plans optimize space without compromising on comfort or style. Every home is carefully crafted with beautiful, generous outdoor spaces that are directly connected to the main living space. Beyond this unique offering of true indoor-outdoor living, the Vista homes at Morrison Walk feature expansive rooftop terraces built for entertaining and spectacular views. Close to Everything You Need. Morrison Walk is located just steps from Moodyville Park, a short stroll to Lower Lonsdale, and situated along the Northshore Spirit Trail that connects you to an extensive network of trail systems. Register at www.morrisonwalk.com to view all floor plans, pricing, availability, and incentives. (id:57557)
123 Arthur Street
St. Catharines, Ontario
"BEACHFRONT & MAGNIFICENT SUNSETS!" This unique bungalow-style home and property in a most desirable location offers a distinctive living experience. While directly overlooking the beachfront from all levels, this home features a bright walk-out lower level as well as an equally appointed main floor, providing 2 levels of elegant & comfortable living space totaling approximately 3000 square feet. This attractive waterfront bungalow with unrestricted beach access, offers the potential for multi-generational living or "in-law suite" possibilities with "too many upgrades to list" implying the home is well-cared for & features modern amenities & finishes. The home includes 2 fully equipped kitchens, 4 bedrooms & 4 bathrooms, (2 primary bdrms with ensuites) & 2 laundry rooms. The steel roof provides durability and a maintenance free exterior. The garden shed with hydro offers functionality and extra storage. This home is ideal for buyers looking to take immediate possession and enjoy the professional touches including the rippling brook water feature, exterior shower after enjoying the "private beach" area & amazing outdoor summer-living experience!! The stunning "million-dollar Lake Ontario" views & "astounding sunsets" are major features promising an incredibly picturesque living environment. Schedule a viewing to appreciate the highlights & desirable features & upgrades of this impeccable property & all it has to offer!! (id:57557)
85 Front Road
Port Rowan, Ontario
Welcome to 85 Front Rd. in Beautiful Port Rowan! Nestled just minutes from the stunning Long Point Beach, with nearby marinas, a bird observatory, hiking trails, and golf courses, this charming 2014-built brick and stone bungalow offers both comfort and elegant style. Boasting fantastic curb appeal, the spacious, graded front porch eliminates steps from the double-wide cement driveway, providing easy access to the home. Step inside to discover a welcoming foyer that leads to the open-concept living and dining area. Featuring 9-foot ceilings, hardwood and ceramic floors, and a cozy gas fireplace, this space is perfect for both relaxing and entertaining. The gourmet kitchen is a chef's dream, with a 6-foot island, solid wood cupboards, quartz countertops, and a large walk-in pantry. Stainless steel appliances are included, making it move-in ready! The main floor also features a master bedroom with a 3-piece ensuite, complete with a sit-down shower, a second 4-piece bathroom, and an additional bedroom. For added convenience, a laundry room is located on this level. The fully finished basement offers even more space to enjoy, with recessed windows allowing natural light to flood the area. It includes a bathroom, two additional bedrooms, a living room with a wet bar, and plenty of storage. The outdoor space is perfect for entertaining, with a 12' x 21' walkout composite deck that leads to a beautiful backyard. A matching 24' x 24' outbuilding with 100-amp power awaits your creative touch—ideal for a workshop, a studio, or to convert into your dream space. The fully fenced yard boasts a drive in door to poured concrete pads in the rear and side yard suitable for parking a sizeable RV. Also the front garage has been conveniently converted to a 3-season living space equipped with running water/ sink and extra storage. Don’t miss this opportunity to own a beautiful home in a fantastic location—schedule your private tour today! (id:57557)
1684 Hazen Road
Langton, Ontario
Nestled in a peaceful location just minutes from the beautiful Deer Creek Conservation Area, this charming 3+1 bedroom, 1+1 bathroom bungalow offers a functional and inviting flow throughout. Perfect for families or those seeking single-level living with additional space, this home features an attached double garage and a partially finished basement with plenty of potential. Step inside to a bright and airy living area, seamlessly connecting to the kitchen and dining spaces, ideal for both everyday living and entertaining. The main floor offers three well-sized bedrooms. The extra bedroom in the partially finished basement provides a private retreat for guests or a versatile space for a home office or hobby room. The attached double garage ensures convenience and extra storage space, while the basement offers incredible potential for customization, whether you need more living space, a recreation room, or additional storage. Outside, enjoy the tranquility of nature just moments from your doorstep, with Deer Creek Conservation offering walking trails and scenic views, perfect for outdoor enthusiasts. (id:57557)
214 186 Algoma St N
Thunder Bay, Ontario
Welcome to this immaculate, move-in ready 3-bedroom, 2-bathroom condominium in highly desirable Brookside Manor. Offering over 1,400 sq feet of beautifully maintained living space, this gorgeous, pet-friendly building provides comfort, style, and convenience all in one. Enjoy your private balcony overlooking McVicar Creek, serving tranquil views and a perfect spot to unwind. The open-concept layout is ideal for both everyday living and entertaining. The living room, featuring a built-in TV nook and electric fireplace with updated mantle, flows seamlessly into the dining area and modern kitchen—complete with granite countertops, central island, new stainless steel appliances, built-in microwave, dishwasher, and plenty of cabinet and counter space. The spacious primary bedroom is a true retreat, with a walk-in closet, a refreshed 3-piece ensuite, and ample room to relax. Two additional bedrooms provide flexibility for family, guests, gym or home office needs. Additional features include updated 4 piece bathroom, ensuite laundry, storage room, updated windows, central air conditioning, one indoor parking spot & storage locker. Enjoy easy access to scenic recreation pathways along McVicar Creek, as well as nearby shopping, the Marina, Port Arthur Medical Clinic, and the downtown core. Say goodbye to yard work and hello to carefree condo living—your new home awaits along the river at Brookside Manor! (id:57557)
4 - 1439 Woodroffe Avenue
Ottawa, Ontario
Welcome to our inviting second-floor office space, designed with your needs in mind. Here?s what we offer: Modern amenities, enjoy newer flooring and fresh paint throughout the space, creating a bright and welcoming atmosphere. A kitchen, take advantage of a shared kitchen featuring granite countertops and ample cabinet space perfect for breaks or informal meetings. Also convenient facilities like access shared bathrooms and benefit from newer plumbing fixtures for added comfort. Security first, work with peace of mind in a secured building, complete with 24-hour camera monitoring. Bright LED lighting and high-speed internet with WIFI ensure a productive work environment. Enjoy plenty of parking for you and your clients.\r\nDon't miss the opportunity to elevate your business in this fantastic office space! Contact us today to schedule a tour! (id:57557)
4705 Mcneely Road
Ottawa, Ontario
OPEN HOUSE SUNDAY, JULY 6TH, 2-4PM. Welcome to your private retreat in one of the areas most peaceful and sought-after neighbourhoods. This well-maintained bungalow is nestled on a beautifully landscaped 1.83 acre lot and backs directly onto the 7th hole of the Bearbrook Golf Course, offering stunning views and no rear neighbours. Inside, you'll find a bright, spacious living room filled with natural light perfect for relaxing or entertaining. The large kitchen offers generous counter space, ample cabinetry, and flows into a spacious dining area ideal for family meals or hosting guests. This home features three comfortable bedrooms, including a primary suite with its own ensuite with walk-in shower for added privacy and convenience.The finished basement offers a massive rec room, ideal for a home theatre, games area, or family hangout space, along with abundant storage throughout. Whether you need space for hobbies, guests, or simply extra room to spread out, this home delivers. Enjoy the serenity of the outdoors in your expansive backyard complete with a large deck, gazebo, and plenty of space for gardening, play, or quiet moments overlooking the greens. With golf course views and mature trees offering natural privacy, its the perfect setting for hosting summer barbecues, relaxation, and outdoor living. Dont miss your chance to own this rare property that combines space, serenity, and scenic views all in one. (id:57557)
783 Nesting Way
Ottawa, Ontario
Very cozy and bright home with 3 beds/2 baths, on suite bathroom with oversized 2 person tub, spacious rooms, finished family room in lover level with a separate laundry/storage room. The home was completely painted in 2023. Water heater was purchased new in 2021. New flooring and lighting installed on all levels in 2020. Roof is approx 10 years old. Furnace motor replaced in 2023. Family friendly neighbourhood is in the heart of Orleans. Walking distance from many amenities, schools, stores, parks, dog park and walk/bike paths. (id:57557)
113 Popplewell Crescent
Ottawa, Ontario
Welcome to 113 Popplewell Cres! Experience exceptional living in this bright, spacious 3-bedroom, 3-bathroom townhome located in the highly desirable Barrhaven community. The open-concept main floor boasts elegant hardwood flooring, a stylish kitchen with a large island, quartz countertops, and stainless steel appliances. The dining area offers ample space, flowing seamlessly into a generous living room featuring soaring vaulted ceilings and a cozy gas fireplace. Upstairs, youll find three well-sized bedrooms, a convenient laundry area, and a large primary suite complete with a private 4-piece ensuite. The finished basement provides a bright and expansive recreation area, along with plenty of storage. Conveniently situated just minutes from Highway 416, local restaurants, shopping, grocery stores, parks, recreation facilities and walking distance to Costco. This is a home you dont want to miss! (Photos were taken prior to tenant occupancy). No pets, no smoking please. Deposit - $5,200. (id:57557)

