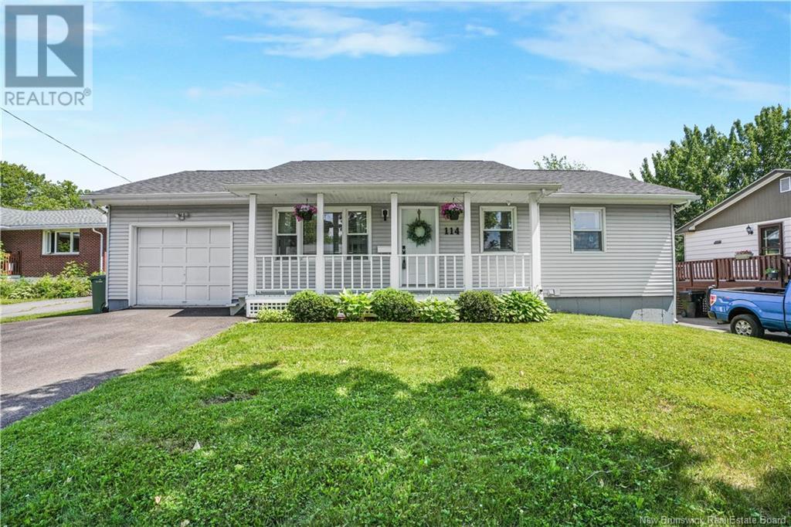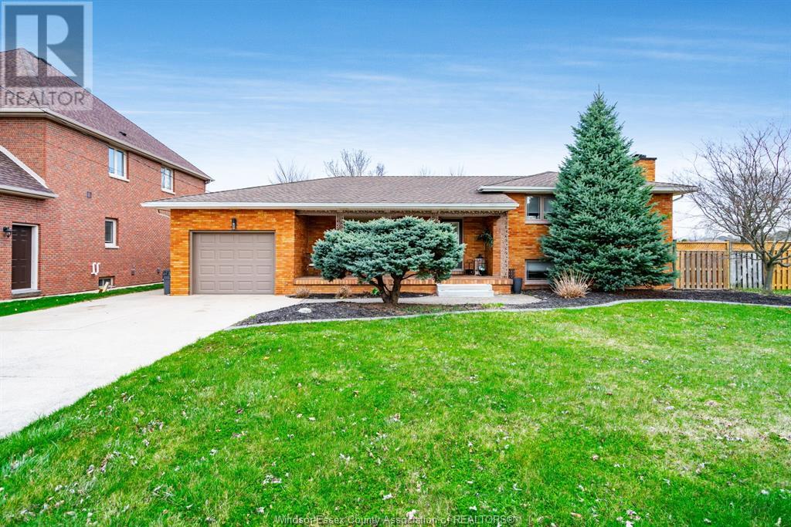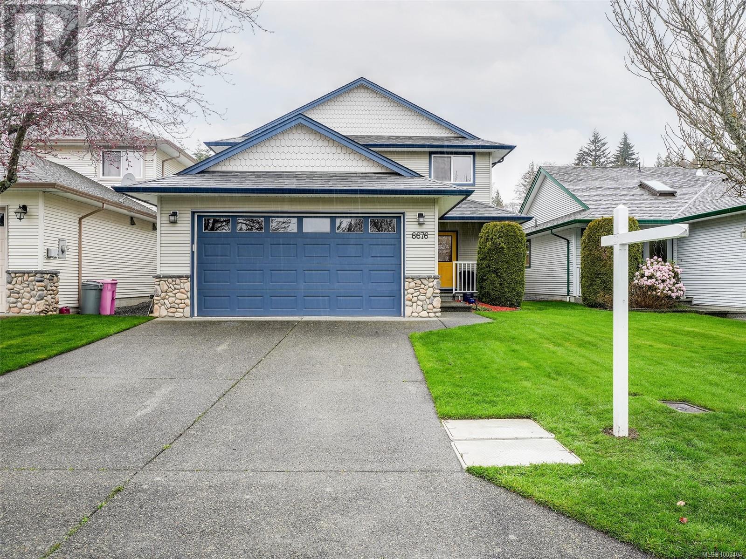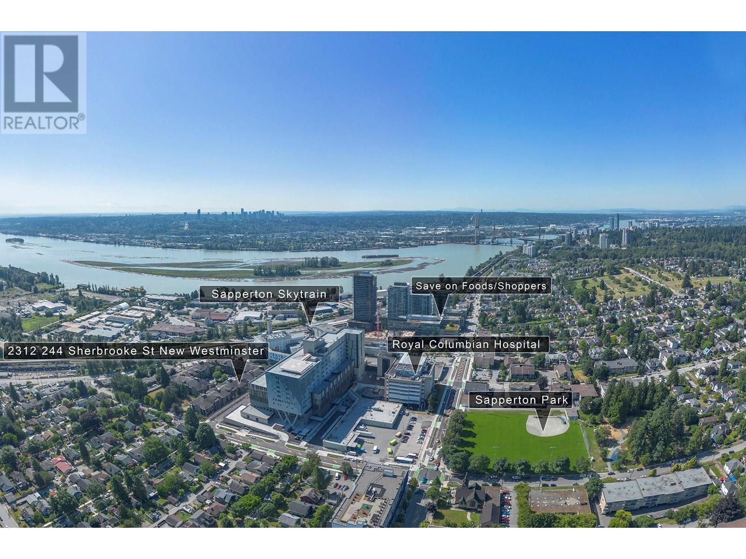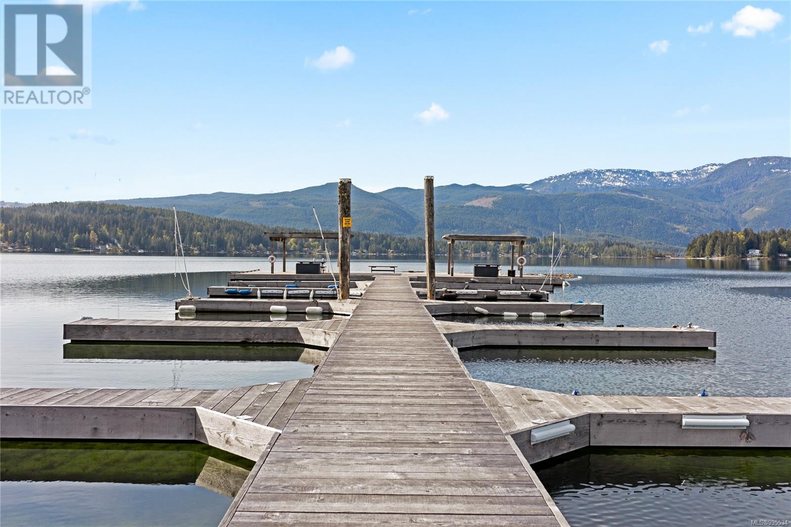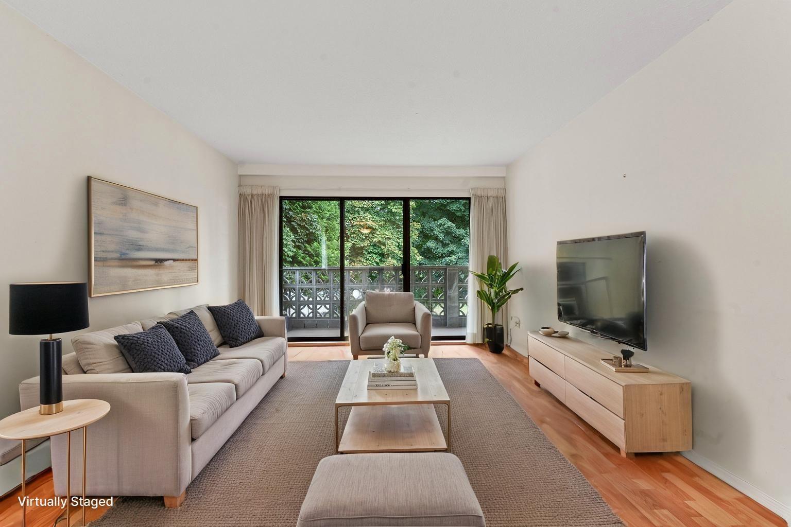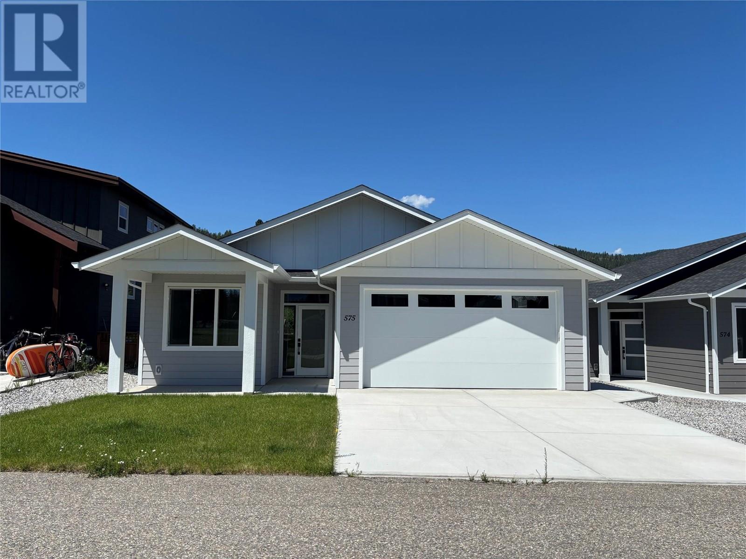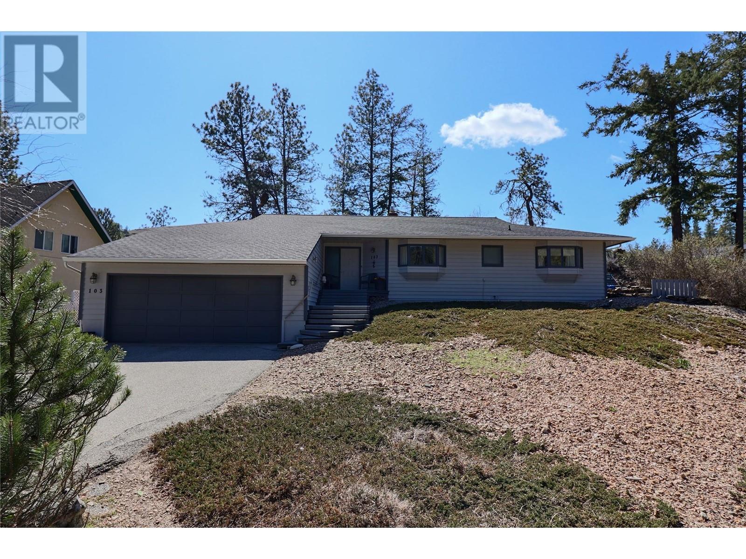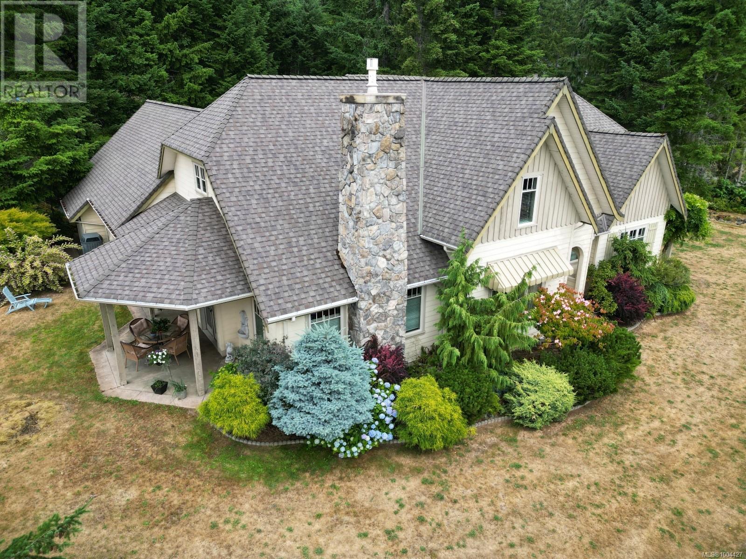248 Albert Street
New Glasgow, Nova Scotia
This stunning residence has been meticulously renovated to incorporate modern enhancements, resulting in a warm and inviting space. Boasting 4 spacious bedrooms, one featuring ensuite access. The kitchen is equipped with brand new stainless steel appliances, attractive countertops, and convenient rear entrance access to the newly constructed deck. The updated bathrooms display sleek, modern fixtures and tilework, while the new heating and cooling systems ensure optimal year-round comfort. Featuring an open-concept floor plan, modern amenities, and a revitalized aesthetic, this property is sure to impress. (id:57557)
16640 18a Avenue
Surrey, British Columbia
Welcome to this breathtaking newly built residence located in Grandview Heights. Situated near the newly built aquatic center, top-tier schools, easy access to major highways. Crafted with Spanish tiles to built-in speakers and designer lighting. With large windows, the home is bathed in natural light, creating an airy and inviting atmosphere. The chef's kitchen features integrated appliances, an oversized island, complemented by a secondary wok kitchen for added convenience.Upstairs, the master suite is a private retreat.Two walk-in closets, a spa-inspired ensuite, and breathtaking Mount Baker views. The home also offers a 2-bedroom legal suite, plus the option for an additional 1-bedroom suite and a media room, making it ideal for multigenerational living or a mortgage helper. (id:57557)
13365 57 Avenue
Surrey, British Columbia
Check out this fantastic opportunity!!! Situated in the highly coveted area PANORAMA RIDGE neighborhood. This charming residence boasts TWO stories plus a basement, offering a total of 7 beds and 7 bathrooms. Magnificent large house in a desired area situated on a hard-to-find lot (10,890 sq feet) with 4984 sq feet of covered space. An exceptionally large covered patio overlooks a fully fenced private yard. Elegantly design, offering functional, luxurious, and spacious living. Powered security gate and video surveillance for your peace of mind. 1+1 bedroom suites in basement. Central location close to schools, transit, shopping, and golf course. Easy to show (id:57557)
114 Moss Avenue
Fredericton, New Brunswick
Welcome to this beautifully maintained and thoughtfully updated 4-bedroom, 2.5-bath bungalow located in one of the city's most desirable neighborhoods. With outstanding curb appeal, covered front veranda, a spacious layout, this home offers comfort, function, and style for modern family living. Step inside to discover a bright and inviting interior, complemented by a large sunroom at the back of the homeperfect for relaxing or entertaining year-round. The private, fully fenced backyard features a generous deck, ideal for summer gatherings or enjoying quiet mornings with a coffee. Downstairs is beautifully renovated, which boasts a spacious bathroom/laundry area complete with heated ceramic flooring and a tiled walk-in shower. The finished lower level offers excellent additional living space with a large family room and bedroom currently used as at home gym! (Window NOT egress) Stay comfortable year-round with three heat pumps (two upstairs and one downstairs). Enjoy peace of mind with a generator panel already in place and NEW roof just done in 2025. This move-in ready home blends classic charm with modern upgrades and sits in a prime location close to schools, parks, shopping, and more. Dont miss your chance to own this exceptional property! (id:57557)
9833 76 Av Nw
Edmonton, Alberta
This beautifully designed 1,287 sq ft home in the heart of Ritchie offers the perfect blend of style, comfort, and functionality. Featuring three spacious bedrooms and 2.5 baths, the property showcases a luxurious interior with high-end finishes, modern fixtures, and thoughtful design throughout. Soaring 9' ceilings on all three levels—including the fully finished basement—enhance the sense of space and light. Enjoy a chef-inspired kitchen with a gas range, cozy evenings by the gas fireplace, and added convenience with included window coverings. The primary suite features a walk-in closet and a spa-like ensuite complete with a Jacuzzi bathtub. With just one previous owner, the home has been meticulously maintained and has never housed pets, smokers, or children. Located in one of Edmonton’s most desirable communities. (id:57557)
324 Genesis Vi
Stony Plain, Alberta
Welcome to Genesis on the Lakes! This fantastic 2-storey townhouse (with NO condo fees) is nestled in one of the area’s most beautiful communities. Step inside to find a bright, functional layout with plenty of windows, a cozy corner gas fireplace & a spacious front entry (perfect for your decorating ideas). The kitchen is built for both everyday living and entertaining, with granite countertops, a corner pantry, and easy access to the back deck for BBQing or relaxing. Upstairs, you’ll find 3 generous bedrooms, including a primary suite with its own ensuite and separate walk-in closet. There’s also convenient second-floor laundry (a must-have for busy households)! The unfinished basement adds valuable living space for both today and the future, and comes roughed in for a future bathroom. Enjoy a nice-sized backyard, partly fenced (just needs a fence down the middle) and great neighbors all around. Treed walking trails, a stunning seven-acre lake, two ponds, parks, green space and more! (id:57557)
#107 5001 Eton Bv
Sherwood Park, Alberta
Come home to comfort & elegance where you’ll find a beautifully designed unit featuring nine-foot ceilings creating an airy & spacious ambiance. The open-concept living room seamlessly connects to a stylish kitchen with modern cabinetry, granite countertops, and an island perfect for casual dining. Retreat to the generously sized primary bedroom, which offers a four-piece ensuite and a spacious walk-in closet to accommodate your wardrobe. Additionally, a versatile den awaits your imagination—perfect as an office, craft room, or quiet reading nook. A second 2-piece bath functions as an in-suite laundry room & offers plenty of storage space. As the day winds down, the cozy living room beckons you towards your west-facing patio. Imagine spending warm summer evenings basking in the golden hues of sunset, overlooking the tranquil park across the street. Discover the elegance of condominium living in the Emerald Hills community, where comfort meets convenience. Elevate your lifestyle at Eton Park Estates. (id:57557)
121 2 Avenue Nw
Milk River, Alberta
Great 2 bedroom, 2 bathroom low maintenance home for sale in Milk River. 1,186sqft, this home was moved on to the property in 1941 and has had updates throughout the years. The main room was added in 1987. New hot water tank in 2022 and furnace is 2004 and both are in good working shape. Underground sprinklers front and back. New 50yr shingles put on the roof in 2020. This property is on a 60x100 lot. Lots of curb appeal , fully landscaped and a beautiful front and back yard. There is a ramp on the west side of the home for accessibility to the rear deck. Main floor laundry just off of the kitchen. Conveniently located one block from main street and all the towns amenities. Affordable living in a great little town! (id:57557)
111 Sherwood Drive Unit# 2
Brantford, Ontario
2352 SQUARE FEET OF RETAIL SPACE AVAILABLE IN BRANTFORD'S BUSTLING, CORDAGE HERITAGE DISTRICT. Be amongst thriving businesses such as: The Rope Factory Event Hall, Kardia Ninjas, Spool Takeout, Sassy Britches Brewing Co., Mon Bijou Bride, Cake and Crumb the list goes on! Located in a prime location of Brantford and close to public transit, highway access, etc. Tons of parking, and flexible zoning. *UNDER NEW MANAGEMENT* (id:57557)
1900 Omira
Lasalle, Ontario
Exquisite LaSalle home awaits you...Nestled in the heart of LaSalle close to all shopping and amenities. Beautiful fully RENOVATED home with impeccable design. It seamlessly combines comfort and style. Stunning kitchen with sleep appliances - perfect for the chef in the family, eating area with custom cabinets and patio doors overlooking a tranquil fenced backyard. Sitting on a spacious 83 x 125 lot on a quiet cul-de-sac adds to the home's charm, making it a perfect family oasis. Inside you'll find 3 bedrooms, 2 full bathrooms, a fully finished basement complete with a fireplace and recreation room, ideal for game nights or watching movies. Too many features to list. Appliances & lighting included. Priced to sell, don't miss out! (id:57557)
6676 Acreman Pl
Sooke, British Columbia
NO STRATA HERE. Move right into this meticulously kept 2003 custom built 3Bd/3Bath family home offering approx. 1,900 sq/ft of comfortable living. Graciously sized & bright living features cozy gas fireplace. Entertainment size kitchen boasts S/S appliances, pantry & peninsula style eating bar. Inline dining w/patio access perfect for summertime living. Laundry features sink & access to dble garage. 2-pce. powder adds convenience to this layout. Upstairs you will find primary bdrm w/4-piece ensuite & walk in w/built ins. 2 more nicely sized bdrms, & 4 piece bath. Improvements incl new roof, newer flooring & designer paint, plumbed for gas appliances & 2024 HWT. No shortage for storage! Massive linen closet, oversized & height garage, above garage storage, outdoor shed & heated crawl space. Fully fenced back yard been beautifully landscaped maintained. Located in a quiet cul-de-sac, close to schools, trails & parks. First time to the market for this beauty. Great Value $759,900 (id:57557)
1204 777 Herald St
Victoria, British Columbia
Experience elevated living in this luxurious 1 bed/1 bath home at Hudson Place One. Perched on the 12th floor, this sophisticated condo boasts an open-concept layout designed to maximize space and natural light. The sleek kitchen features a quartz waterfall island, Bosch appliances, a gas cooktop, and an integrated fridge and dishwasher for a seamless look. The spacious bedroom offers comfort and tranquility, while the spa-inspired bathroom includes heated floors and motion-sensor lighting. Floor-to-ceiling windows and a private balcony provide stunning city views. Residents enjoy premium amenities, including a concierge, fitness center, yoga studio, sauna, co-working space, guest suite, and an expansive common patio. Secure underground parking and a separate storage locker add convenience. Pet- and rental-friendly, this is an exceptional opportunity for homeowners and investors alike. Located in downtown Victoria, steps from theatres, dining, shopping, and more—this is urban living at its finest. (id:57557)
53 The Cove Road
Clarington, Ontario
Welcome to your dream home in Wilmot Creek, a sought-after gated community along the serene shoreline of Lake Ontario. Perfectly placed on a private lot, this charming bungalow offers breathtaking views of both sunrises & sunsets, creating a peaceful & tranquil setting. Step inside & you will immediately feel the pride of ownership in this meticulously maintained home! The bright & spacious living room features a gas fireplace &a large bay window that lets in an abundance of natural light, creating a warm & welcoming atmosphere! The updated kitchen is a chef's dream, with sleek stainless steel appliances, elegant quartz countertops, & stunning views of the lake. The open-concept design flows effortlessly into the dining area, which overlooks a cozy family room framed by large windows that offer magnificent views of the water. Enjoy seamless indoor outdoor living with a walkout to a private composite deck, complete with glass railings & an electric awning perfect for relaxing or entertaining! From the deck, step directly onto Hole 1 of the community's golf course! The primary bedroom serves as a peaceful retreat, with a walk-in closet& a private 2-piece ensuite. The second bedroom is generously sized with ample closet space & a large window. The recently updated 4-piecebathroom features a walk-in bathtub for ultimate comfort & relaxation. This home also includes a convenient exterior storage room & a separate shed, ideal for storing seasonal items, tools, or golf gear. Beyond your doorstep, Wilmot Creek offers an unparalleled adult lifestyle with a wide range of amenities, including a community pool, tennis courts, golf course, sauna, hot tub, woodworking shop, billiards room, & so much more. With total monthly fees, including property taxes, of $1,327.31/month, you can enjoy resort-style living in a peaceful lakeside setting. Don't miss out on this rare opportunity to own a lakeside retreat in one of the most desirable locations within Wilmot Creek! (id:57557)
182 Cannon Street W Unit# 2
Hamilton, Ontario
Welcome to this beautifully updated 3-bedroom, 1-bathroom second-floor unit nestled in the heart of Hamilton's sought-after West End. This bright and spacious home features modern finishes throughout, including updated flooring and a functional layout ideal for families, professionals, or anyone seeking comfortable, low-maintenance living. Enjoy the convenience of in-suite laundry, 1 dedicated parking space with the option for a second, and landlord-managed lawn maintenance and snow removal. Water and heat are included in the rent—you only pay hydro. Located just steps from a neighbourhood park, dog park, and with easy access to public transit, this location is ideal for those seeking a quiet residential setting without sacrificing convenience. A wonderful opportunity to live in a well-cared-for home in a peaceful, established neighbourhood. Book your private viewing today! (id:57557)
2312 244 Sherbrooke Street
New Westminster, British Columbia
Welcome to this bright and functional home offering 2 generous bedrooms, 2 full bathrooms and a versatile den perfect for a home office. Ideally located just steps from Royal Columbia Hospital, Skytrain, shopping and a variety of restaurants.Experience the perfect blend of comfort, convenience, and lifestyle in one of the most walkable neighborhoods. Great opportunity for first-time home buyers, professionals, or those looking to downsize without compromising on space or location. Open House Saturday July 5th 1.30 to 4.30pm and July 6th Sunday 2 to 4.30pm (id:57557)
391 Bay Ave
Parksville, British Columbia
Nestled on a rare .59-acre oceanfront lot, this exceptional property offers breathtaking panoramic views and direct beach access. The main rancher-style home is designed to embrace coastal living, featuring expansive windows that frame the stunning seascape, an open-concept layout, and a spacious deck perfect for enjoying the ever-changing tides. Adding to its uniqueness, a charming carriage home/cottage provides incredible flexibility—ideal for guests, extended family, or an income-generating rental. With its unbeatable waterfront location, ample space, and the tranquility of a quiet seaside street, this is a rare opportunity to own a true Vancouver Island retreat while enjoying the added value of a versatile secondary dwelling. (id:57557)
4 9624 Lakeshore Rd
Port Alberni, British Columbia
Welcome to The Maples, built in 2011, an idyllic lakefront community where lakefront living meets impeccable value. This charming 2 bedroom, 2 bath, 1050sqft corner townhome unit offers a perfect blend of comfort and style. Step inside to find a welcoming open-plan living space, featuring a modern kitchen with stainless steel appliances and a cozy dining area. The main floor features 1 bedroom and the living room, bathed in natural light, opens onto a sun drenched private deck, presenting stunning lake views—ideal for relaxing evenings or morning coffee. The 2nd floor is dedicated to a private primary suite with walk in closet and ensuite. Residents of this gated complex enjoy exclusive amenities, including a massive shared dock, dedicated boat slip and kayak storage. Experience lakeside living at its finest in a location that’s both tranquil and connected. Don’t miss the opportunity to call this delightful townhome your new home. Unit is being sold fully furnished! (id:57557)
106 33369 Old Yale Road
Abbotsford, British Columbia
Your new home search stops here! This inviting 2 bed 1-bath ground-level condo is perfectly designed for comfort & convenience. Nestled in a well-maintained 55+ building, this home offers an array of features that make it an ideal place to settle down & enjoy life. Inside is a bright & airy living space filled with natural light from the numerous windows that provide lovely views of the lush, grassy courtyard. The open layout creates a warm & welcoming atmosphere. The location is simply unbeatable. You'll be within walking distance to everything you need. Enjoy easy access to shopping centers, banks, & various restaurants, all just a short stroll away. Whether you want to pick up groceries or enjoy a meal out, it's all within reach. Don't wait; book your private viewing today! (id:57557)
575 Meadowlark Avenue
Vernon, British Columbia
Brand new home ready now, located in the beautiful community of Parker Cove on the shores of Okanagan Lake. Quality built by Scotland Homes, the Aspen is the premier plan featuring 3 beds/2 baths. Open concept living flooded with natural daylight awaits. Step into the bright and spacious foyer with great office or 3rd bed located at the front of the home. Large chef's kitchen with quartz surround countertops, oversized island, stainless steel appliances and beautiful cabinetry set the stage for entertaining. Large dining area and living room with propane fireplace, sliding doors to back patio for seamless indoor outdoor living. Full bath, dedicated laundry room off of the attached two car garage. The primary bedroom is located at the rear of the home and features a large walk in closet/built ins and spacious ensuite with heated floors. A third good size bedroom and full bath round off the living areas. Parker Cove offers endless recreational options - enjoy your days at the community beach featuring over 2000' of shared waterfront on Okanagan Lake. Community playground and ball diamonds, great picnic areas and outdoor living await. 575 Meadowlark features a secure registered lease extending to 2056. Experience affordable waterfront community living and the Okanagan Lifestyle. **Virtual tour is of similar home**. (id:57557)
3597 Quarry St
Colwood, British Columbia
Lot 66 – The Westwick | 3 Bed + Bonus | Move-In Ready! Ready when you are! Welcome to The Westwick—a beautifully finished, move-in ready home in the heart of the well-established Royal Bay community. Enjoy walkable access to beaches, parks, schools, scenic trails, and the lively Commons Retail Village. This detached home blends modern design with coastal warmth, featuring a stylish kitchen, flexible front room, and an open-concept great room perfect for gatherings. Upstairs offers a relaxing primary retreat with double sinks, walk-in shower, and walk-in closet, along with two more bedrooms, a full bath, and a spacious bonus room. The full basement is roughed in for a 2-bedroom suite with separate hydro—ideal for future income or extended family. Year-round comfort is ensured with dual mini-split A/C and heat pump. A detached double garage and sunny backyard round out this incredible opportunity. Visit the HomeStore at 394 Tradewinds Ave, open Sat–Thurs from 12–4 pm. All measurements approx. Price plus GST. (id:57557)
103 Eagle Drive
Kaleden, British Columbia
OPEN HOUSE SAT. JULY 12TH 10:00AM-NOON!!! Picture yourself on a sunny day, sitting under your gazebo in the backyard, overlooking the beauty of St. Andrews Golf Course. Better yet, imagine unwinding in this peaceful community after a great game of golf, surrounded by forests, green grass, and a friendly neighborhood that embraces pets and the finer things in life. This property boasts ample parking and a spacious double-car garage with plenty of storage. Above, you'll find an updated 2-bedroom home that's perfect for a small family or a couple seeking to escape the city life. As you step through the front entry, you're greeted by a view of the dining area. To the left, a custom-made kitchen by Ellis Creek Kitchens (2018) features modern appliances and offers a seamless flow into a cozy TV/visiting area. On the other side of the house, the inviting living room is filled with natural light- a perfect spot to unwind during the day or relax peacefully in the evenings. The master bedroom includes a spacious walk-in closet, a sink/vanity area, and a private 2-piece bathroom for added convenience. Additionally, there's a second bedroom and a den, with new flooring installed throughout the home in 2018. The current owners' attention to detail is evident, creating a warm and welcoming atmosphere from the moment you step inside. Out back, enjoy the expansive patio area featuring garden space, charming gazebo, and underground irrigation to keep everything lush and green. (id:57557)
5479 Highland Dr
Port Alberni, British Columbia
Nestled on a quiet, sought-after street in Port Alberni, this stunning 4-bed, 3-bath home sits on a private 1-acre lot with beautiful valley views. Enjoy peace and space just minutes from town. The main level features a spacious open-concept design, a primary bedroom with ensuite, and a modern kitchen with granite counters and new appliances. Upstairs offers a large bonus area perfect for an office, gym, or playroom. The beautifully landscaped yard is ideal for outdoor living and entertaining. With both an attached double garage and a detached double garage/workshop, there's ample space for vehicles, hobbies, or storage. This property blends luxury, comfort, and functionality in one of the area's most desirable neighborhoods. A rare opportunity for privacy, space, and style close to city conveniences. Don’t miss your chance to make this incredible home yours! (id:57557)
1 Burin Bay Road
Tides Brook, Newfoundland & Labrador
Welcome to your private retreat — Just 15 minutes from Marystown and only 10 minutes to the hospital. This beautifully remodelled home offers total seclusion, surrounded by mature trees and backing onto a protected ecological reserve ensuring no future development behind you. Located directly across from the scenic Golden Sands Resort, the property enjoys a peaceful, natural setting in a sought-after area. Extensively updated—including a new white kitchen and dining addition completed in 2017—this home features spruce siding and a range of outbuildings: a wired 16x24 garage, a wired 10x20 woodshed, plus two additional storage sheds measuring 12x12 and 8x12. Step inside to a bright and welcoming foyer with a walk-in closet, accented by a sliding barn door. The cozy living room features a wood stove and is divided by a striking beam reclaimed from the historic Jersey Room fishing premises in Bull’s Cove, dating back to the 1800s. Just off the living room, you’ll find a versatile dining area (currently set up as a second living space) and a charming eat-in kitchen. The kitchen boasts white shaker style cabinetry, douglas fir shelving reclaimed from the old Pennie’s Pond school, and a unique cabinet salvaged from the whaling ship, named Fumo. A walk-in pantry, laundry closet, and access to a side deck are all located just off the kitchen. The main level also includes a full bathroom with whitewashed finishes and a private primary suite. The suite features a half bath, office space, walk-in closet, and a spacious bedroom. Upstairs, there are two additional bedrooms, each with finished storage areas accessible via attic hatches—perfect for tucking things away. The sellers are open to selling it furnished, making this the perfect opportunity for a vacation home or full-time residence. This one-of-a-kind property blends character, history, and comfort in a truly special setting. Don’t miss out—schedule your private showing today! (id:57557)
1 - 3411 Lake Shore Boulevard W
Toronto, Ontario
This beautifully updated one-bedroom apartment offers comfort, convenience, and a fantastic location just steps away from the lake. Enjoy a modern kitchen with stainless steel appliances, including a dishwasher, and your own individual heat control. Building features include coin-operated laundry, an intercom system, and security cameras for added peace of mind. Ideally situated near the waterfront trail along Lake Ontario, several parks, shopping, restaurants, and the local library. Easy access to TTC, Long Branch GO Station, and major highways makes commuting a breeze. Don't miss this opportunity to live in one of South Etobicoke's most desirable communities! (id:57557)




