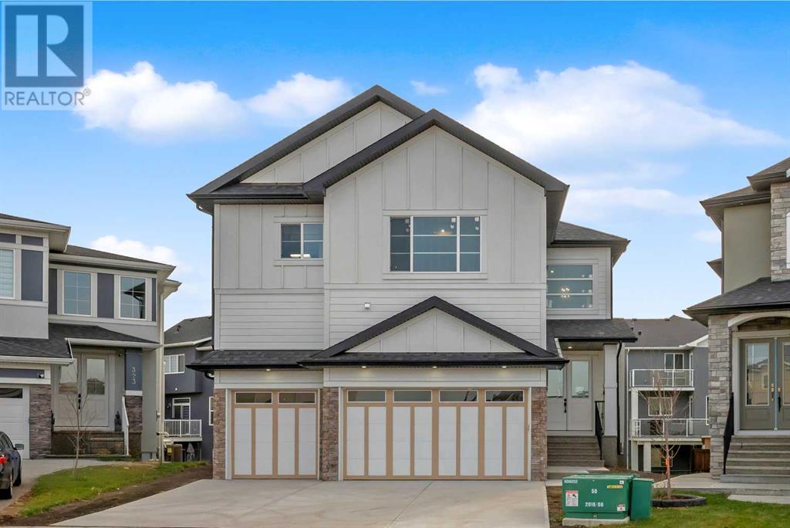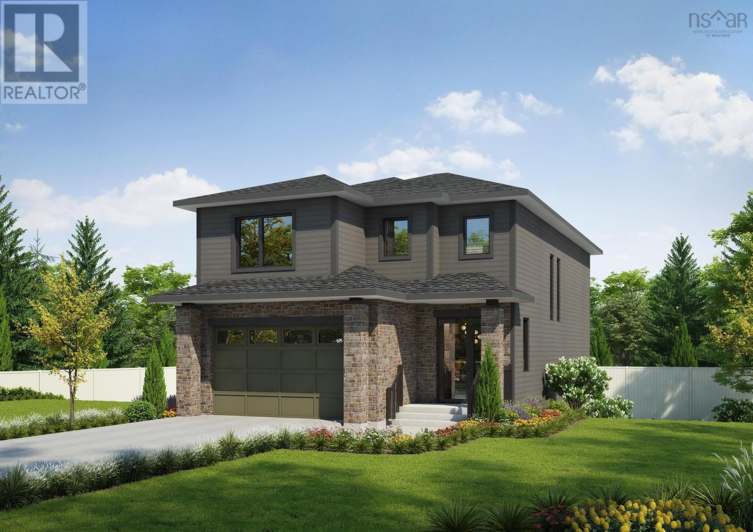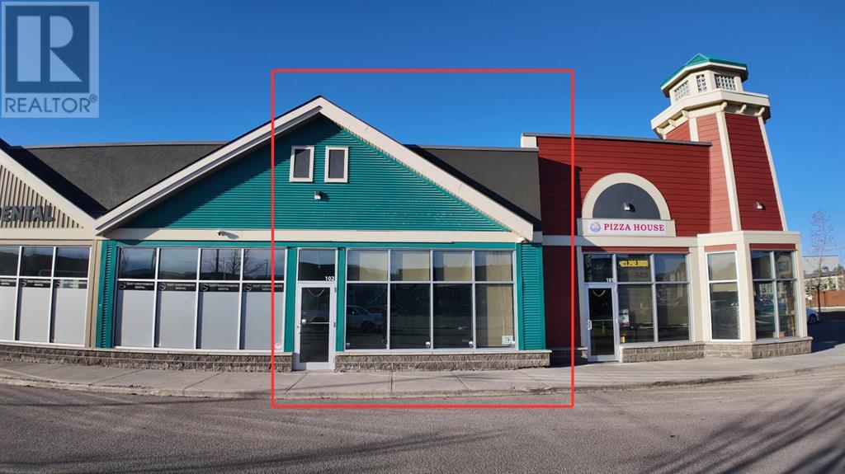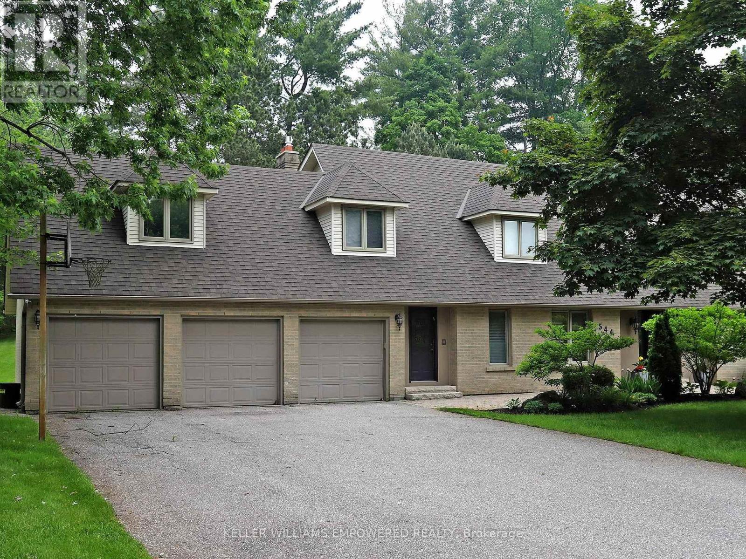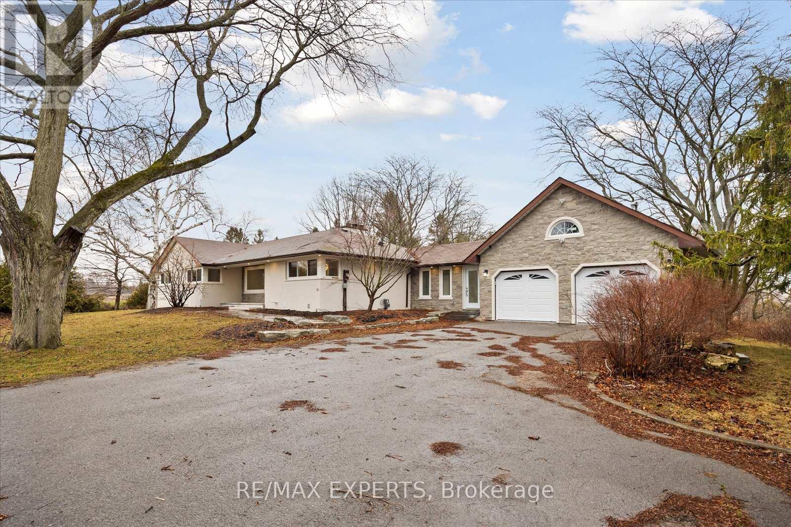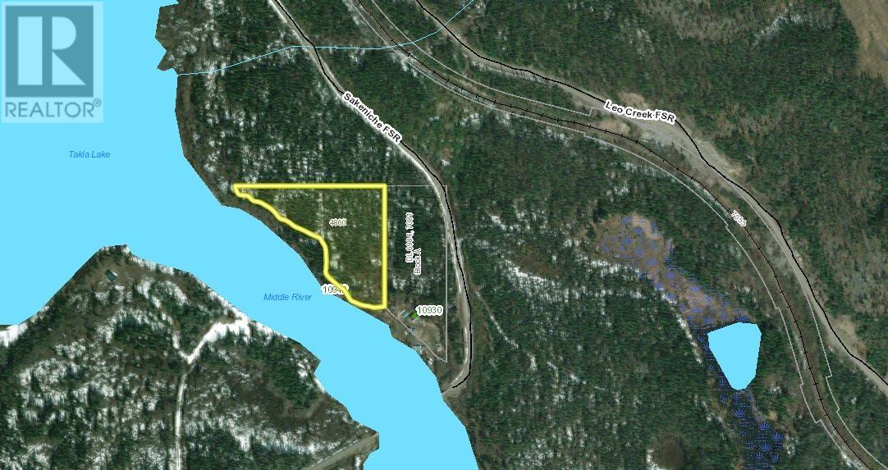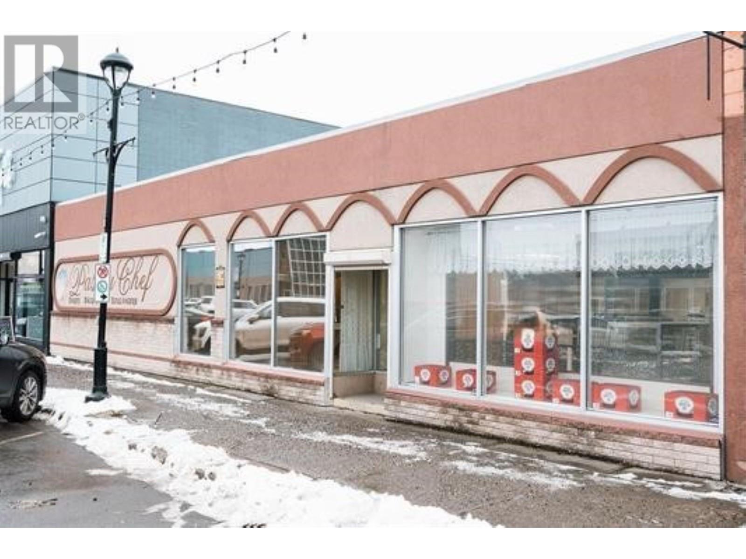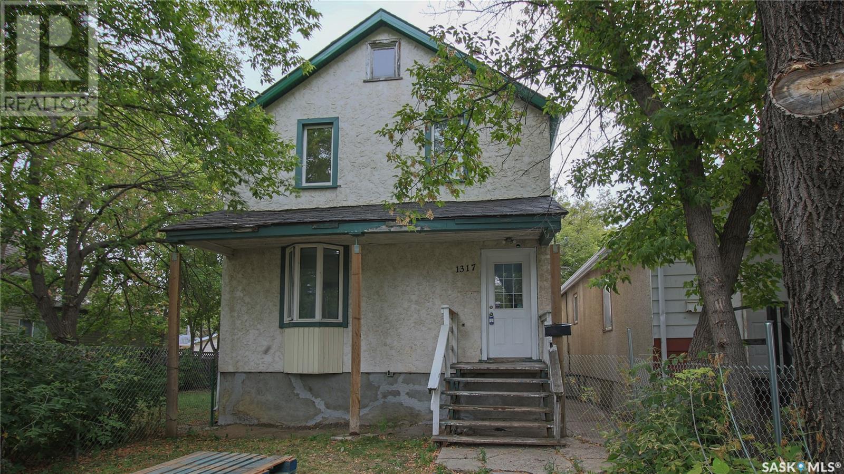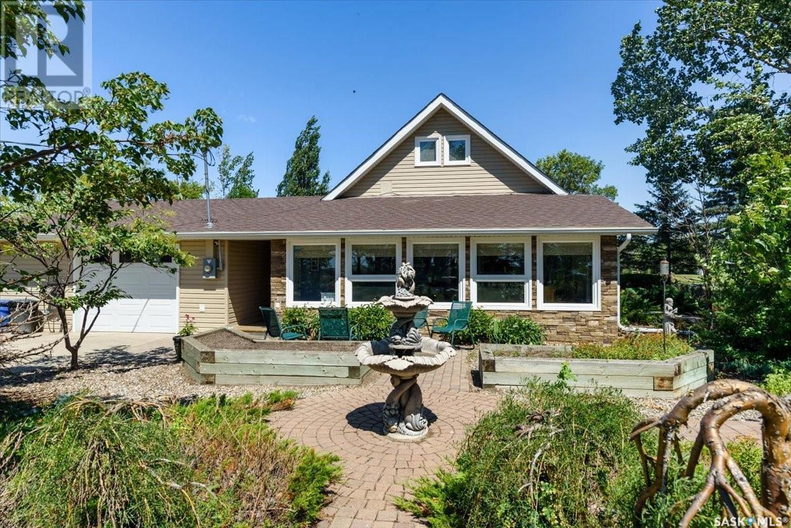327 Kinniburgh Place
Chestermere, Alberta
LUXURY LIVING AT ITS FINEST ! Welcome to 327 Kinniburgh Place, in the highly sought-after Lake community of Chestermere. This Executive quality home boasts 3 fully finished levels complete with upgrades throughout.! Large open concept. OPEN TO BELOW living room on the main floor. 10 ‘ ceiling all over Main floor and 8’ doors. Main floor boasts a FULL BATH and BEDROOM for ELDERLY PARENTS. It also includes an impressive Chef Kitchen, featuring quartz's countertops, impressive upgraded light fixtures, a large double fridge, gas range, double wall ovens, full-height modern white cabinets, and an impressive spice kitchen with pantry. Open to the kitchen is a large dining area and modern living area complete with a feature wall of built-ins, surrounding a beautiful gas fireplace. Completing this main floor is a gorgeous SECOND LIVING ROOM space off the main entrance, a large mudroom off the garage, and a gorgeous 3 piece bathroom! Enjoy the abundance of natural light with large windows throughout the home . Head upstairs WITH BEAUTIFUL GLASS RAILING, where you will find a large sun-drenched bonus room. Your large master bedroom features a spa-like en suite and a large walk-in closet! Apart from the master, you will find a second master with 4 pc ensuite and 2 walk-in closets, 2 other bedrooms, 1 full bathroom, and a well-placed laundry room. Escape to the fully finished WALK-OUT basement, This gorgeous space comes complete with a BAR FEATURE , HUGE LIVING ,DINNING AREA another beautiful 4 piece bathroom, and 2 additional bedrooms! Extend your summers in the fabulous backyard . Total 7 bedrooms and 5 full bathrooms. Chestermere is a vibrant family community with a multitude of parks, pathways, playgrounds, and of course beautiful Chestermere Lake, providing access to beaches, water sports, and boating in the summer months or skating in the winter months! Don't miss out on this amazing opportunity. THERE WAS NO DETAIL MISSED WHEN THIS HOUSE WAS BUILT ,COME CHECK OUT THIS B EAUTIFUL PROPERTY TO CALL YOUR NEXT HOME. (id:57557)
Gw-13 92 Gardenia Way
Dartmouth, Nova Scotia
Meet "Morgan" A Stunning 2-Storey Home in The Parks of Lake Charles. Rooftight Homes presents the Morgan, a beautifully designed 4-bedroom, 3.5-bathroom home that blends modern elegance with functional living on Gardenia Way. This home starts at $899,900 and is being shown as an option for this premium lot (+$22,000). This lot can also accommodate other plans from Rooftight Homes such as the "Brielle" bungalow and the "Grace" 2-storey model. The upper level of the Morgan features three spacious bedrooms, a main bathroom, and a convenient large laundry room. The primary suite is a true retreat, complete with a walk-in closet and a spa-like ensuite, including dual vanities, walk-in shower, and a luxurious soaker tub. On the main level, youll find a welcoming front entry, and access to/from the attached garage, a powder room, and a bright open-concept kitchen, dining, and living areaperfect for entertaining with direct access to the back deck. The walkout basement expands your living space with a fourth bedroom, full bathroom, under-stair storage, utility room, and a versatile recreation space. Buyers will appreciate the high-quality standard finishes available, along with a variety of customizable upgrade and enhancement options to personalize their home. There are two different facade options. Completion estimated 8 months from contract. Dont miss your opportunity to own in this exciting new community that is closeby Dartmouth landmarks such as the Mic Mac Bar & Grill, Shubie Park, Lake Banook (with its award winning paddling clubs), walking trails, & all major amenities, and Dartmouth Crossing is just 10 minutes away! Purchase price is based on the base price of HST inclusive $899,900 and the premium lot fee ($22,000). (id:57557)
Bsmnt - 11 Rusty Trail
Vaughan, Ontario
Spacious Self Contained 1 Bedroom Basement Apartment In Vellore Village. Freshly Painted! Separate Entrance With Lots Of Windows And Large Living Space. Wash Your Clothes In Your Own Separate Washer Dryer. 1 Drive-Way Parking Spot. Great Neighbourhood, Close To Major Amenities: Grocery Stores, Walmart, Restaurants, Cafes, Parks, Hospital, Vaughan Mills Mall, Ttc Subway, Go Station And Hwys 400 And 7. Ideal For Single Working Individual.Extras:Stove With Hoodvent, Fridge, Washer And Dryer. Utilities begin At 30% For 1 Individual. Superb Amenities. (id:57557)
102, 288 Kinniburgh Boulevard
Chestermere, Alberta
1000+ SQFT! BUSY PLAZA! LAST UNIT AVAILABLE! Welcome to Kinniburgh Square, this busy plaza is located in the HEART of KINNIBURGH. Located on the KINNIBURGH BLVD and right in front of EAST LAKE SCHOOL this location has a lot of traffic coming in and out! This UNIT is empty and is awaiting its next business owner, and is perfect for any up and coming small business or for a pre-existing business looking to make the move! The plaza itself is very well managed. (id:57557)
544 Woodland Acres Crescent
Vaughan, Ontario
Own your own slice of paradise on 1.15 acres in the prestigious estate community of Woodland Acres! This exquisitely custom-built home has it all! Armour Rock steps in the front entrance leads into the foyer of this immaculately maintained home that features gleaming hardwood floors, foyer featuring 17ft ceiling heights and a beautiful chandelier with a ceiling medallion. The large open concept living room is filled with natural light streaming from a three-panel window and is complete with a Napoleon gas fireplace with marble surround from floor-to-ceiling. The kitchen is every culinary enthusiast's dream featuring granite countertops, marble backsplash, valence lighting, a six burner gas stove, and a breakfast area with double door access to the pool and outdoor entertainment area! Easily accessed from the kitchen area is welcoming family room with ample room for entertaining family and guests. The main floor office has a quiet charm to it, with hardwood flooring, crown molding, floor-to-ceiling wainscotting and a picturesque window that overlooks the front grounds. The primary bedroom has its own private sitting area, two windows, two ceiling fans, a large walk-in closet, and an ensuite bathroom boasting an oversized vanity, jacuzzi tub, and an enclosed shower. Gather with family and friends in the finished lower level where you will find an impressively large recreation/games room with marble flooring and an open concept design. For the hobbyist, there is also a workshop with work benches and ample storage space in this area. The fully landscaped grounds provides the perfect setting to enjoy warm summer afternoons in your own private oasis. The grounds feature a large inground pool with interlocking stone surround, integrated lighting and ample room for loungers and patio furniture. On the northern side of the lot you will find an abundance of flat table space, ideal for use as a play area or as a hockey rink as the seasons change. (id:57557)
206 Breaux Bridge
Shediac, New Brunswick
*NEW LUXURY CONSTRUCTION / PRIVATE BACKYARD* Are you in the market for a turn key luxurious home with a nice and private treed backyard in the heart of Shediac? Welcome to 206 Beaux Bridge, this new construction offers stress free living to its new owners. The main level features an entrance with closet space, a large open concept living room and dining room leaving you plenty of space to entertain friends and family. On this level you will also find a large modern kitchen made out of real wood with granite counter tops along side a kitchen island. This level is completed with a half bathroom, mudroom and Landry room. Here you will also find the entrance to your attached garage, ideal for storing cars, atv's snowmobiles and gardening equipment or use as a workshop. The upper level consists of 3 large bedrooms, the primary having with own private walk-in closet and ensuite with tile shower, the upper level also features an additional full bathroom. The lower level is unfinished leaving you the possibility to finish to your own taste and liking! Heated with central air ducted heatpump providing both warmth and AC. Outside you will find a 14x12 back deck and a private backyard, Wharfs, beaches, boating, canoe, kayak, walking trails, restaurants, convenience stores, clinics, pharmacies, schools, all in proximity just to name a few! Only 15 minutes to Moncton, a major commerce area where big retails brands such as Costco awaits! Hospitals and universities in the area! (id:57557)
507 Mill Street S
Clarington, Ontario
Ideal setting for a client requiring parking++ or separate space to run a home business in the finished walkout lower level or the option of an extended family home with 2 separate living quarters. All this plus 2095 sq. ft. of private living space on the main floor. Set on approximately one acre treed lot with no neighbouring homes in view yet quick access to Highway401, a few minutes drive to the shores of Lake Ontario and the village center of Newcastle. The house has been completely rebuilt with high quality finishings, workmanship and materials and never lived in since the renovations. Hardwood floors throughout both levels, quartz countertops, pot lights++, 2 stone fireplaces. Walkout from the kitchen to a huge entertainment sized deck overlooking the beautifully landscaped extensive stone patio with large landscape stones, treed ravine and creek beyond. Walkout from the lower level directly to a covered stone patio and gardens. A huge workshop area under the double garage is perfect for the hobbyist or storing your recreational vehicles. The double car garage is pristine having been coated with an epoxy flooring and is extra deep for additional storage with direct access to the house through a heated breezeway. A property like this doesn't come up often with proximity to the highway, local amenities, minutes to Lake Ontario and the private setting on a treed acre lot. Book your appointment today or risk being disappointed! (id:57557)
6813 Swelander Road
100 Mile House, British Columbia
Looking for a 2 acre, private, rancher style home for under 500k? Look no further. This 2 acre private hideaway is only minutes from 100 mile, while giving you that "out of town" feel. The well kept, 1305 square foot rancher is sure to check plenty of boxes, while the fenced property checks the rest. Complete with horse stable, fenced paddock, round pen, and chicken coup, this property is move in ready for every member of the family. The large fenced dog run will also give your furry friend(s) a safe space to roam. Other features include large wood sheds, raised/fenced garden beds, 24'x24' foot enclosed double garage/shop and more! (id:57557)
10942 Sakeniche Fsr Road
Fort St. James, British Columbia
6+acres, lakefront, with older cabin. Beautiful recreational property with road access. (id:57557)
372 - 380 George Street
Prince George, British Columbia
This street level storefront property is centrally located in downtown Prince George. Previously operated as an Artisan Bakery for many decades (since 1955). Bakery equipment is on site to view. Current owners retired and it's awaiting your new ideas and/or pick up where the previous owners left off. 5800 Sq ft on 6600 sq ft of land near the Ramada Hotel, Courthouse and City Hall. Zoned C-1. All measurements are approximate, Buyer to verify if deemed important. * PREC - Personal Real Estate Corporation (id:57557)
1317 Athol Street
Regina, Saskatchewan
Welcome to 1317 Athol Street, a spacious and versatile home offering 4 generously-sized bedrooms and 2 full bathrooms. One of the upstairs bedrooms is large enough to be easily subdivided, creating the potential for a 5th bedroom, perfect for a growing family or additional space needs. The home has seen some important upgrades, including an updated electrical panel and a high-efficiency furnace, ensuring comfort and energy savings year-round. With its ample living space and thoughtful improvements, this home is a fantastic opportunity for buyers seeking both functionality and future potential. Book your viewing today! (id:57557)
104 Sarnia Drive
Sarnia Rm No. 221, Saskatchewan
Waterfront Home, Resort Lifestyle. A-frame with fantastic sun rooms, great view morning and night. TWO garages on a nice larger yard. Complete with everything you need to enjoy life at the lake, ideal retirement home or family cabin all year around. Property sale includes furniture, bar, dining tables, boat track, lift, winch, dolly, dock and more - it is "TURN KEY" quality lake home. A 1 1/2 story home, three bedrooms and one 4 piece bathroom, main floor laundry. Professional finishings, kitchen is complete with maple cabinets, island, built in dishwasher, microwave hood fan, newer stainless steel appliances. Living room is cozy features a fireplace enclosed in brick. Laminate flooring flows throughout the home and vinyl plank in sunroom and bonus room. Primary bedroom on the main floor. Upstairs has a loft feel with 2 bedrooms, family room and another sunroom. The home is warm, inviting with spaces to relax and entertain in. There are two detached garages, one double and a single both with door openers and concrete driveway. The double garage has heat, is connected with a breezeway. Large lot .44 acre completely landscaped with lots of mature bushes and trees, nice lawn with underground sprinklers. NEW FENCE last year. Couple patios for sun or shade options. Out to your own boat launch - can stay in year-round. Easy access, no hill, no stairs down to waterfront. The canal is well maintained, calm for taking your boat in and out. Located in Sarnia Beach, a beautiful setting on the west side of Last Mountain lake, about an hour drive north of Regina. For more information or to schedule a viewing contact salesperson. (id:57557)

