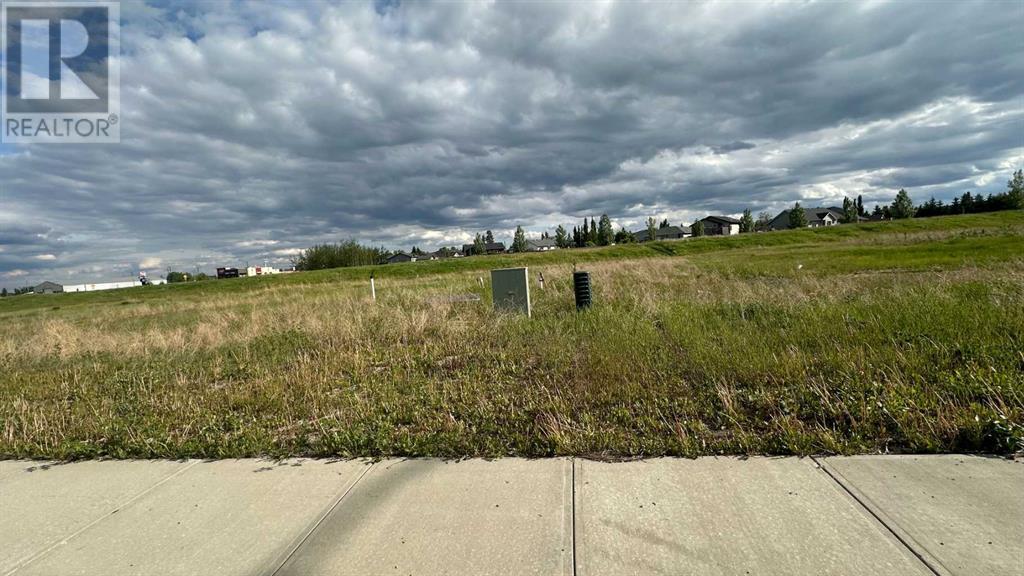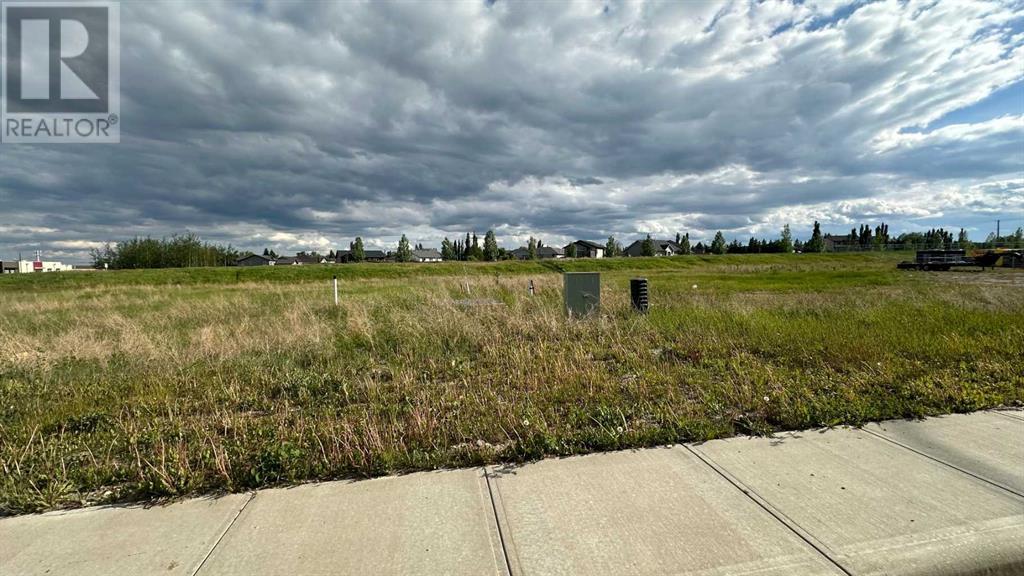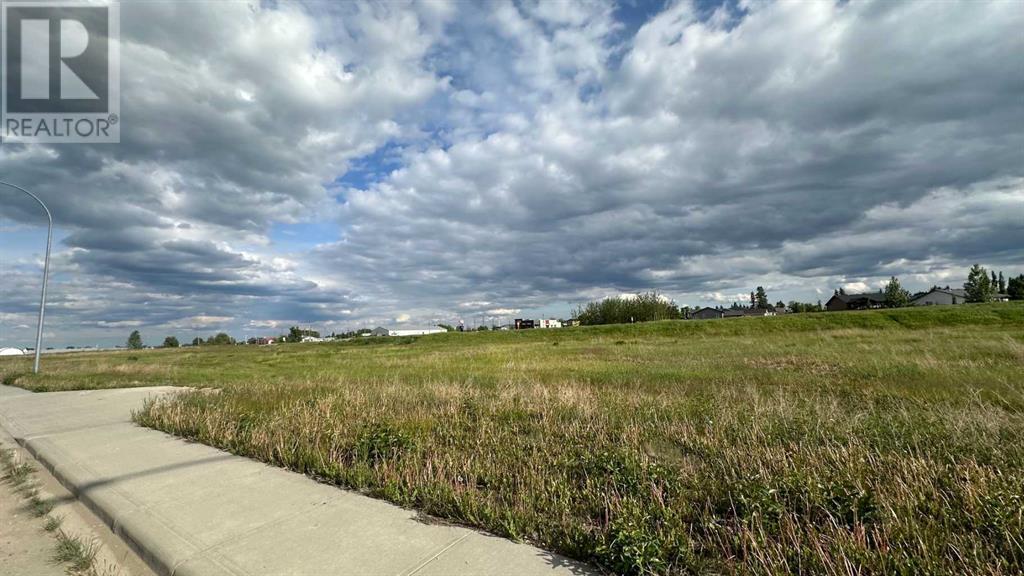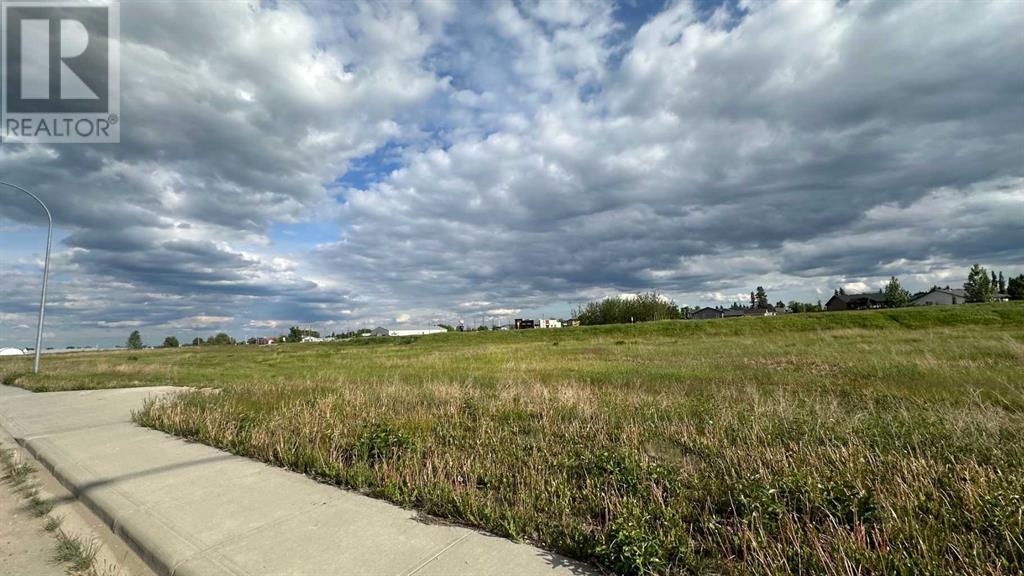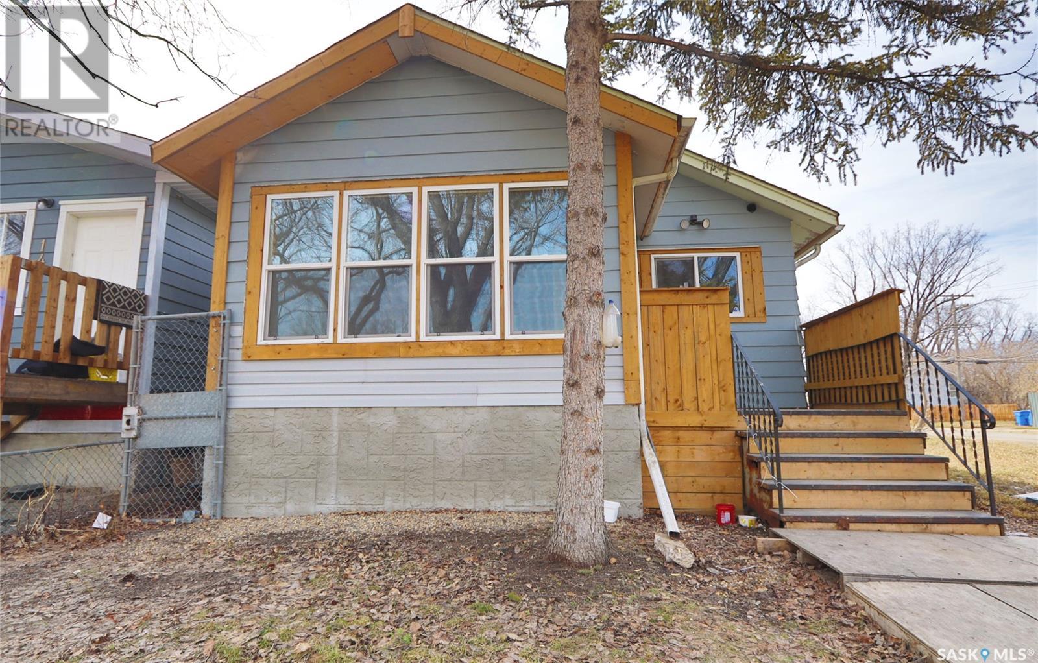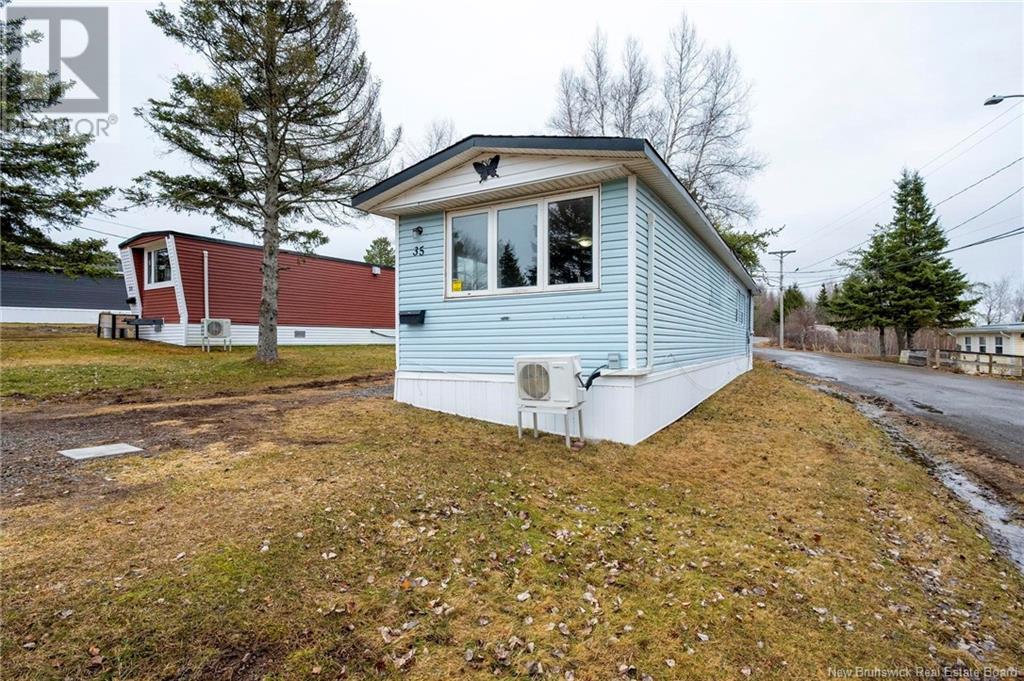62 Chippewa Avenue
Ottawa, Ontario
Stunning and spacious home in sought-after City View (St. Claire Gardens), offering over 2,500 sq ft above grade plus a generous lower-level secondary suite. The main dwelling features 4 large bedrooms upstairs and 3 bathrooms, including a private ensuite in the primary bedroom. Hardwood and tile flooring throughout, no carpet. Enjoy a bright living room, separate family room with a wood-burning fireplace, a south-facing rear deck, and an upper-level balcony. The lower suite, secondary unit, includes a private side entrance, its own garage space with inside access, 2 full bathrooms, a bedroom, kitchen, living room, and a den, ideal for multigenerational living or rental income. Compliance report attached. Built in 1975, this home includes 3 fireplaces (2 gas) and has seen numerous updates: A/C, roof, windows, door hardware, and railing. Walk to College Square, Merivale Rd, Baseline transit, and Algonquin College. (id:57557)
1119 Columbia Road
Castlegar, British Columbia
Developer Alert! Prime 8.13-Acre Development Opportunity in Castlegar! Unlock the full potential of this rare 8.13-acre parcel of level, usable land, ideally positioned at the corner of Highway 3 and Columbia Road—the main entry point into the growing community of Castlegar, BC. Whether you're envisioning a residential subdivision, a commercial complex, or an industrial development, this property offers endless possibilities. It is currently zoned with the potential for rezoning to accommodate a wide range of uses. A solid 3,500 sq ft building is already located on the property, offering immediate functionality or rental income while you plan your next move. The site is surrounded by major infrastructure and businesses, including the Castlegar Airport development lands, FortisBC’s Kootenay Operations Centre, West Arm Truck Lines, and the Kalesnikoff Mass Timber Facility. With excellent exposure along a major highway and access to a trading population of approximately 60,000 people, this is a strategic investment in one of the region’s most dynamic growth areas. Subdivide if desired, or create a signature development that sets the tone for the future of Castlegar. This is a rare opportunity for visionary developers—don’t miss your chance to shape the next chapter of this vibrant and bustling community. (id:57557)
78 Myers Lane
Hamilton, Ontario
Living is easy in this spectacular end-unit townhouse (2008) backing onto a beautiful, treed greenspace. The unique multi-level floor plan has a modern feel while creating a sense of space and privacy. An open living room to kitchen layout allows for seamless integration between the two spaces and increased natural light. Just off the kitchen the deck offers a wonderful place to relax and unwind, or simply soak up the natural surroundings. You'll be impressed by the modern solid wood floating staircase. The primary bedroom, with ensuite bath and walk-in closet, is located on its own level, providing the ultimate in privacy and comfort. Two additional bedrooms on their own level as well. A walk-out basement offers even more living space, with a rec room and gas fireplace. Storage/utility room here as well. The location is unbeatable, with a short walk to amenities such as shopping, restaurants, a park, hiking trail, and major transportation routes. Includes a single car garage plus parking space. Plus handy bedroom level laundry facilities. New furnace in 2024. (id:57557)
64 - 124 Compass Trail
Cambridge, Ontario
Welcome home to a place where modern design meets everyday comfort. Nestled in a growing, family-friendly neighborhood in Cambridge, Unit 64 at 124 Compass Trail is more than just a townhome: it's a space where your next chapter begins. From the moment you step inside, you're greeted by a versatile entry-level den: perfect as a home office, reading nook, or creative studio. Thoughtfully designed, this level also offers a closet for storage, and access to your private garage, complete with a separate room for your furnace, tankless hot water heater, and water softener - keeping life efficient & organized. As you head upstairs, natural light pours in, illuminating the bright, open-concept living space. The white kitchen gleams with quartz countertops and stainless steel appliances, anchored by a stylish island with breakfast bar seating - ideal for both quick meals & late-night chats. The living room invites relaxation, while sliding doors lead you to your private upper terrace, where you can enjoy morning coffee or evening sunsets. Whether it's family dinners or friendly gatherings, the dining area (currently set up as a home office) offers flexibility to suit your lifestyle. Convenience continues with a main floor powder room & in-suite laundry with extra storage, making daily routines a breeze. Upstairs, the comfort continues with two spacious bedrooms, including a primary suite with a rarely found two walk-in closet. The spa-like 5-piece bathroom with quartz countertops brings a touch of luxury. Outside, life gets even better: You're just steps from a future school & public park, and moments from Highways 401, 24 & 7/8 - making commuting & weekend getaways effortless. With parking for two (one in the garage, one in the driveway) & low common element fees, this home offers exceptional value. Whether you're a first-time buyer, downsizer, or investor, Unit 64 is ready to welcome you with style, space & simplicity. All that's left to do is move in and enjoy. (id:57557)
14 Anson Avenue
Hamilton, Ontario
This all-brick, back-split home offers a unique and practical multi generational or in-law living arrangement with a separate entrance to the basement. This property has it all. Each level boasts its own laundry facilities and a fully equipped kitchen, ensuring convenience and privacy. The main floor greets you with a large and bright living room, perfect for relaxing or entertaining. The spacious kitchen, is open to the dining area and has loads of cupboards and counter space. Recent decor updates throughout the home add a fresh and modern touch. Upstairs, is three bedrooms and 5-piece bathroom. The primary bedroom has bonus ensuite privileges. The lower level provides an open-concept living space with a large eat-in kitchen thats perfect for gatherings. It also includes a spacious bedroom and a 3-piece bathroom. The property boasts a family-sized yard, perfect for outdoor activities and relaxation, and a large paved driveway that provides ample parking. Its convenient location ensures easy access to nearby schools, parks, shopping centers, and restaurants, offering everything you need within a short distance. (id:57557)
400, 500, 600 Shantz Drive
Didsbury, Alberta
Three commercial lots for sale in Shantz Village Phase 2 totalling 5.98 Acres. Asking price is $299,000 per Acre. Lot 4 (400 Shantz Village 2024 tax: $8,340.00 | Size: 3.010 AC | LINC: 0035569277). Lot 5 (500 Shantz Village 2024 tax: $4,239.44 | Size: 1.530 AC | LINC: 0035569285) Lot 6 (600 Shantz Village 2024 tax: $3,990.09 | Size: 1.440 AC | LINC: 0035569293). Land Use: C-1 General Commercial. Anchored By Buy-Low Foods, Dollarama & Pet Valu. Retail stores, walking paths, mixed use commercial. Proposed LIquor store and Cannabis outlet. Didsbury is located just off of QEII Highway, approx 70 km from the Calgary International Airport, or 47 minutes drive. There is a 9-hole golf course, aquatic centre, two ice rinks, softball/baseball diamonds, parks and playgrounds. There is also a hospital, an RCMP detachment as well as the Olds-Didsbury Airport, primarily for small aircraft, general aviation, and a helipad for STARS air ambulance to land. (id:57557)
600 Shantz Drive
Didsbury, Alberta
Three commercial lots for sale in Shantz Village Phase 2 totalling 5.98 Acres. Asking price is $299,000 per Acre. Lot 4 (400 Shantz Village 2024 tax: $8,340.00 | Size: 3.010 AC | LINC: 0035569277). Lot 5 (500 Shantz Village 2024 tax: $4,239.44 | Size: 1.530 AC | LINC: 0035569285) Lot 6 (600 Shantz Village 2024 tax: $3,990.09 | Size: 1.440 AC | LINC: 0035569293). Land Use: C-1 General Commercial. Anchored By Buy-Low Foods, Dollarama & Pet Valu. Retail stores, walking paths, mixed use commercial. Proposed LIquor store and Cannabis outlet. Didsbury is located just off of QEII Highway, approx 70 km from the Calgary International Airport, or 47 minutes drive. There is a 9-hole golf course, aquatic centre, two ice rinks, softball/baseball diamonds, parks and playgrounds. There is also a hospital, an RCMP detachment as well as the Olds-Didsbury Airport, primarily for small aircraft, general aviation, and a helipad for STARS air ambulance to land. (id:57557)
400 Shantz Drive
Didsbury, Alberta
Three commercial lots for sale in Shantz Village Phase 2 totalling 5.98 Acres. Asking price is $299,000 per Acre. Lot 4 (400 Shantz Village 2024 tax: $8,340.00 | Size: 3.010 AC | LINC: 0035569277). Lot 5 (500 Shantz Village 2024 tax: $4,239.44 | Size: 1.530 AC | LINC: 0035569285) Lot 6 (600 Shantz Village 2024 tax: $3,990.09 | Size: 1.440 AC | LINC: 0035569293). Land Use: C-1 General Commercial. Anchored By Buy-Low Foods, Dollarama & Pet Valu. Retail stores, walking paths, mixed use commercial. Proposed LIquor store and Cannabis outlet. Didsbury is located just off of QEII Highway, approx 70 km from the Calgary International Airport, or 47 minutes drive. There is a 9-hole golf course, aquatic centre, two ice rinks, softball/baseball diamonds, parks and playgrounds. There is also a hospital, an RCMP detachment as well as the Olds-Didsbury Airport, primarily for small aircraft, general aviation, and a helipad for STARS air ambulance to land. (id:57557)
400, 500, 600 Shantz Drive
Didsbury, Alberta
Three commercial lots for sale in Shantz Village Phase 2 totalling 5.98 Acres. Asking price is $299,000 per Acre. Lot 4 (400 Shantz Village 2024 tax: $8,340.00 | Size: 3.010 AC | LINC: 0035569277). Lot 5 (500 Shantz Village 2024 tax: $4,239.44 | Size: 1.530 AC | LINC: 0035569285) Lot 6 (600 Shantz Village 2024 tax: $3,990.09 | Size: 1.440 AC | LINC: 0035569293). Land Use: C-1 General Commercial. Anchored By Buy-Low Foods, Dollarama & Pet Valu. Retail stores, walking paths, mixed use commercial. Proposed LIquor store and Cannabis outlet. Didsbury is located just off of QEII Highway, approx 70 km from the Calgary International Airport, or 47 minutes drive. There is a 9-hole golf course, aquatic centre, two ice rinks, softball/baseball diamonds, parks and playgrounds. There is also a hospital, an RCMP detachment as well as the Olds-Didsbury Airport, primarily for small aircraft, general aviation, and a helipad for STARS air ambulance to land. (id:57557)
500 Shantz Drive
Didsbury, Alberta
Three commercial lots for sale in Shantz Village Phase 2 totalling 5.98 Acres. Asking price is $299,000 per Acre. Lot 4 (400 Shantz Village 2024 tax: $8,340.00 | Size: 3.010 AC | LINC: 0035569277). Lot 5 (500 Shantz Village 2024 tax: $4,239.44 | Size: 1.530 AC | LINC: 0035569285) Lot 6 (600 Shantz Village 2024 tax: $3,990.09 | Size: 1.440 AC | LINC: 0035569293). Land Use: C-1 General Commercial. Anchored By Buy-Low Foods, Dollarama & Pet Valu. Retail stores, walking paths, mixed use commercial. Proposed LIquor store and Cannabis outlet. Didsbury is located just off of QEII Highway, approx 70 km from the Calgary International Airport, or 47 minutes drive. There is a 9-hole golf course, aquatic centre, two ice rinks, softball/baseball diamonds, parks and playgrounds. There is also a hospital, an RCMP detachment as well as the Olds-Didsbury Airport, primarily for small aircraft, general aviation, and a helipad for STARS air ambulance to land. (id:57557)
1404 Retallack Street
Regina, Saskatchewan
Welcome to 1404 Retallack Street – a beautifully updated 2-bedroom, 1-bathroom bungalow that’s move-in ready and packed with value. This home has undergone extensive renovations, offering a modern open-concept layout that’s both functional and stylish. Enjoy peace of mind with a newer 100 AMP electrical service panel, upgraded windows, and a fully renovated kitchen and bathroom. Whether you’re a first-time home buyer looking for an affordable entry into the market or an investor seeking solid rental income, this property checks all the boxes. Don't miss your chance to own this turn-key home in a convenient location. Book your showing today! (id:57557)
35 Nancy Street
Moncton, New Brunswick
This friendly budget 2 bedroom mobile home is located in Bankview Estates (previously White Frost Village) park off Salisbury road. From Nancy St, enjoy a view of the Petitcodiac river. The main room is an open concept area where you will find the kitchen, dining and living room. There is a mini split that offers cool air in summer. The mobile home features a 3 pce bathroom with a tub, 2 bedrooms and a 23X7 deck outside. The owner pays $358 for the monthly park fee which includes water/sewer, garbage pick up and snow removal on the Main Street. (id:57557)







