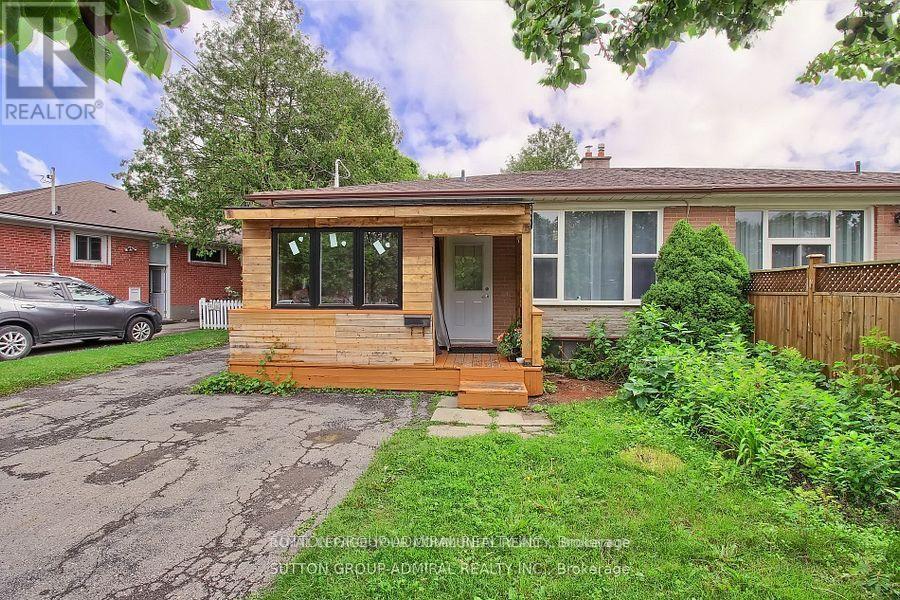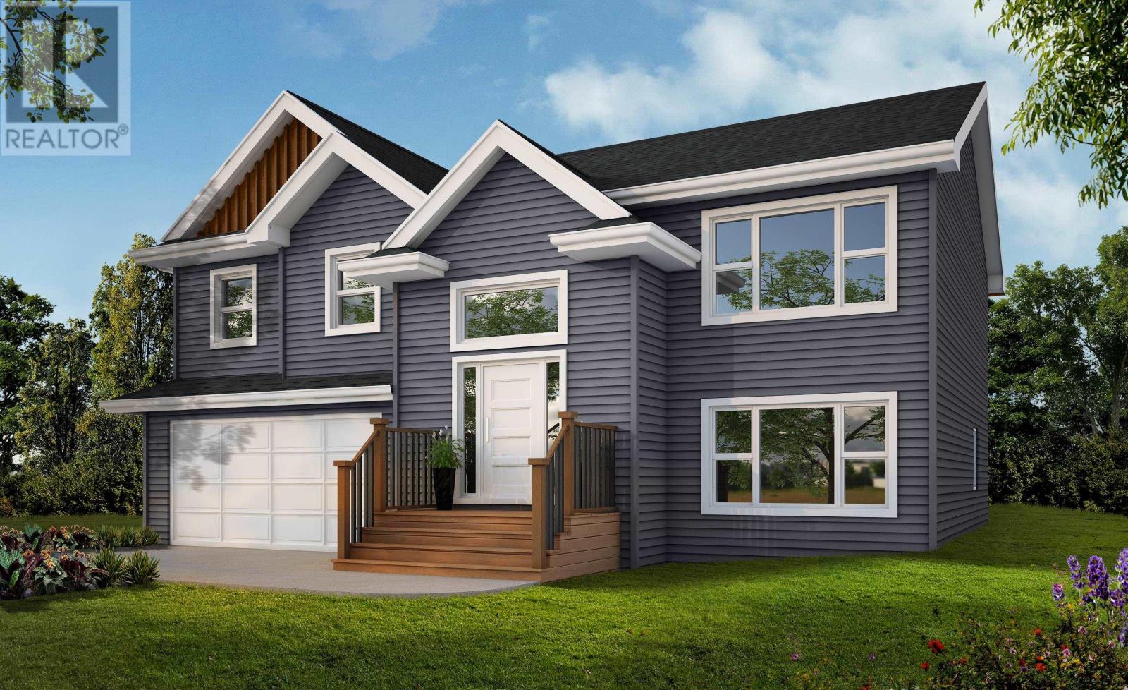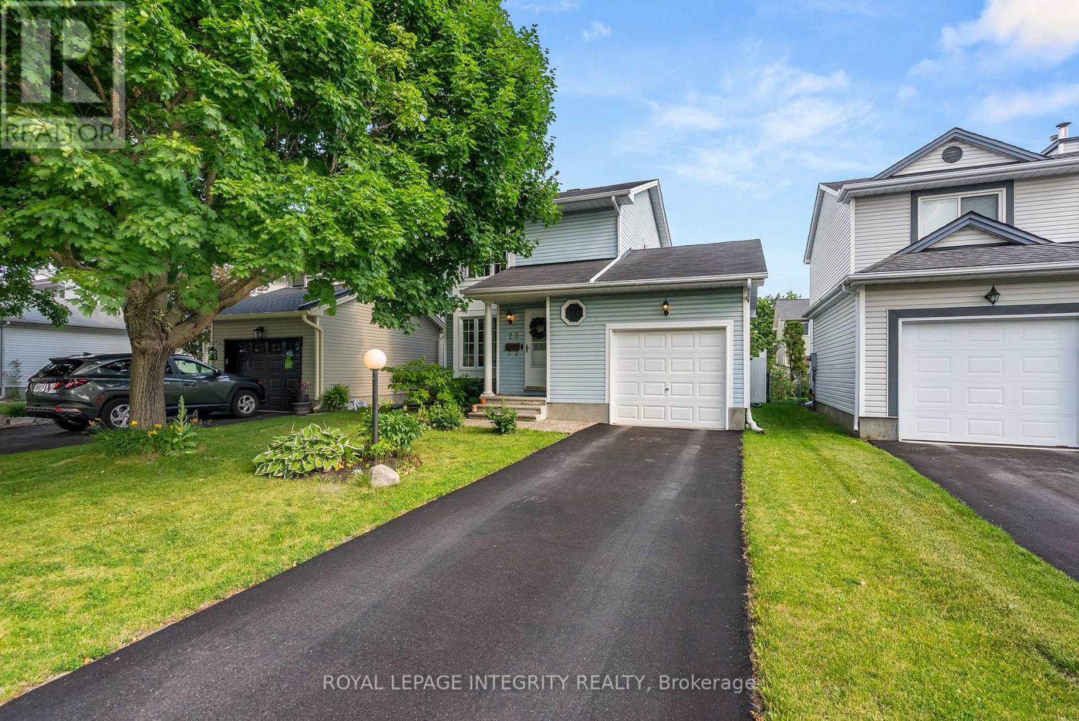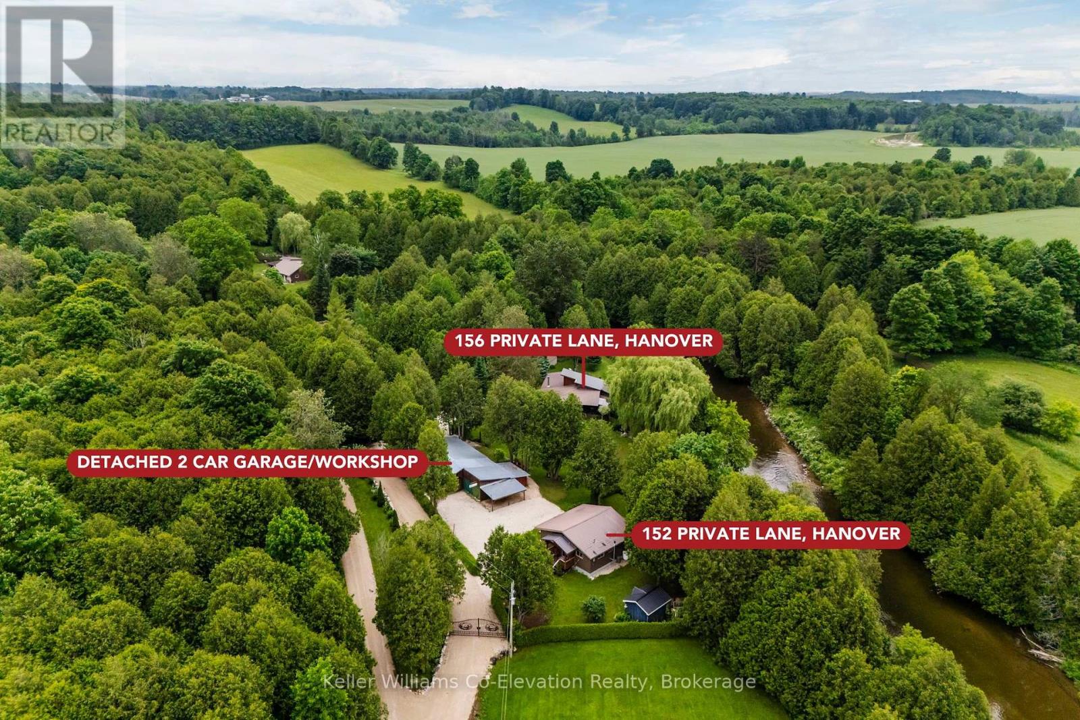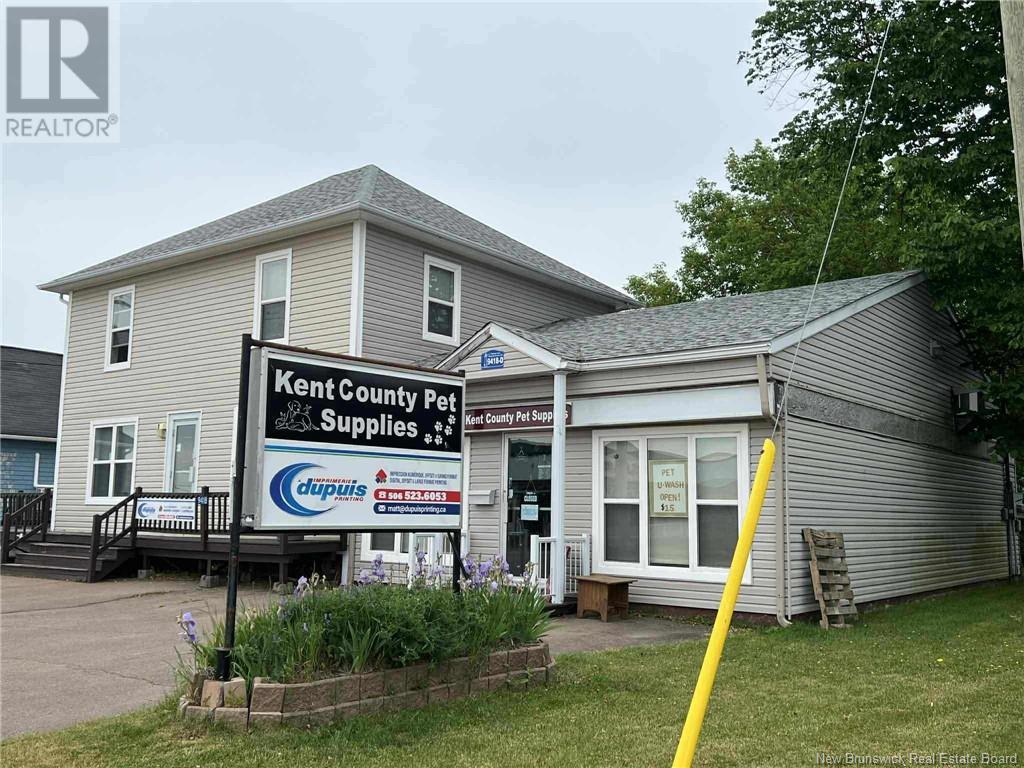78 Edgevalley Road
Whitchurch-Stouffville, Ontario
Bright 5 Bedrooms Detached Home On Quiet Street , Beautifully Maintained, Unobstructed Ravine Views ; Main Floor Library ; 9 FeetCeiling Main; Open Concept Kitchen With Stainless Steels Appliances; All En-Suite Bedrooms ; Fully Fenced Backyard ; Walkout Basement . (id:57557)
Th36 - 1050 Portage Parkway
Vaughan, Ontario
Stunning 3 Bedroom Plus Den Townhome. 2 Full Baths W/Soaker Tub & Glass Shower. Bright & Spacious. 9 Ft Smooth Ceiling. Open Concept Living/Family Room. Laminate Floor Through-out. Modern Kitchen W/Quartz Countertop, Undermount Sink, S/S Appliances. Beautiful Rooftop Terrace For Outdoor Enjoyment. Excellent Location. Walk To VMC Subway Station, Library, Ymca, Viva, Bus Terminal. Mins To York University, Shopping Plaza, Vaughan Mills, Hwy 400&407. Amenities Include: 24 Hrs Concierge, Gym, Spa, Sauna, Party Room, Game Room, Theater, Outdoor Bbq And Lounge. One Underground Parking. (id:57557)
211 Axminster Drive
Richmond Hill, Ontario
Gorgeous, Completely Renovated 3+2 Bedrooms, 2 Kitchens, Semi-Detached, Located on a Quiet Street in Richmond Hill. Professionally Finished Basement Apartment With Separate Entrance Huge Driveway (6 Cars), Brand New Kitchens, Brand New Floor Throughout. Ideal for First Time Buyers or families who are looking to reduce expenses by renting a basement apartment. Enjoy Your Family Friendly Private Backyard. New Paint Deck to Sit Back and Relax. Close to Top Schools, Shopping Centre. NoFrills, Food Basics, Walmart, Costco, GO Train & Park. (id:57557)
48 Lukes Lane
Hackett's Cove, Nova Scotia
Welcome to Bayview Dr, Hacketts Cove in a scenic coastal community on the scenic Lighthouse Route. Only 40 minutes from Halifax with all the amenities you need only 15 minutes away!Indulge in this exceptionally versatile split entry home, The Lilac, that is sure to leave a lasting impression! Enjoy quality finishes designed to offer a seamless open-concept floor plan. With 4 bedrooms and 3 baths, including a fully finished basement this home is perfect for the growing family. The two car garage allows plenty of room for parking and storage, a feature to cherish during the winter months. This home provides premium standard selections, including the comfort of a ductless heat pump, quartz countertops, and spa-inspired ensuite or you can choose upgrades to meet your taste. The property includes ocean access near the end of the Bayview Road and this location is prime with various beaches, walking trails, coffee shops, restaurants and nearby Marina. Relaxed living at its finest. All this, and along with the confidence of a 10-Year Atlantic Home Warranty and a 1 year builders warranty to commence at closing (id:57557)
23 Peacock Crescent
Ottawa, Ontario
Welcome to 23 Peacock Crescent a beautifully maintained 3-bedroom, 2-bathroom home nestled in a quiet, mature neighborhood. From the moment you arrive, pride of ownership shines through. The main floor offers a bright and spacious living room filled with natural light, a convenient powder room, and a functional kitchen with direct access to a freshly painted deck perfect for summer gatherings in the expansive backyard. Upstairs, you'll find three comfortable bedrooms and a full bathroom. The finished basement provides excellent additional living space, ideal for a family room, office, or gym. This home has seen lots of recent upgrades, including a freshly sealed driveway, fresh paint throughout, and some modern touches in the bathrooms. Located just minutes from Highway 416, this home combines comfort, space, and unbeatable convenience. Dont miss this one! (id:57557)
8 Jessica Drive
St. Catharines, Ontario
Welcome home to 8 Jessica Drive! Beautifully renovated brick backsplit situated in a quiet family friendly neighbourhood in the heart of St. Catharines. Sun-filled & thoughtfully laid out featuring 3+2 bedrooms & 3 bathrooms. Stylish kitchen offer stainless steel appliances, custom backsplash, updated cabinetry & quartz countertops. Spacious primary with electric fireplace, 2 generous bedrooms & 4pc bath complete the upper level. Lower level walk-out with family room, gas fireplace additional bedroom & 3pc bath. Lowest level features the 5th bedroom with 3pc ensuite, laundry and storage areas. Backyard oasis with in-ground pool, shed with bbq cover, private gazebo, pet friendly turf, fully fenced yard & pool fence. Whole home automated lights, locks, doors, alarm & smart irrigation system. Close proximity to great schools, parks, restaurants, public transit & major highway access. Kitchen (2024), Appliances (2024 with 5yr warranty), Upstairs Bathroom (2019), Luxury Vinyl (2024), Hot Water Heater (2024), Irrigation System (2023), Basement Ensuite Bath (2024), French Drain (2024), Pool Liner (2024 with warranty), AC (2023). (id:57557)
117 Sunset View
Cochrane, Alberta
Stunning Two-Story Home with Walkout Basement, Triple Garage & Mountain ViewsWelcome to this beautiful finished two-story home, perfectly situated in a family-friendly community with schools, parks, playgrounds, and every amenity close at hand. Backing directly onto a walking path and greenspace, this home combines stunning mountain views with comfort, character and an unbeatable location.The open-concept main floor showcases an inviting living area, highlighted by a soaring floor-to-ceiling fireplace, and a dedicated main floor office offering the perfect space for remote work or study, and the gourmet kitchen—with high-end finishes and ample storage—open to the dining and living areas, ideal for family life and entertaining.Upstairs, the primary retreat features a stunning ensuite with a spa-inspired soaker tub, oversized walk-in shower, dual vanities, and a spacious walk-in closet. Two additional upper-level bedrooms are generously sized and accompanied by a versatile bonus room perfect for a media area or kids' play space. You’ll also find another full bathroom plus a wonderful laundry room with counters and storage space. Downstairs, the fully finished walkout basement extends your living space with a large rec room, cozy fireplace, stylish wet bar, and two more bedrooms, plus direct access to the professionally landscaped backyard—designed for relaxation and entertaining.A triple car garage with built-in heat is perfect for storing your cars and toys while still leaving plenty of space for hobbies or a workshop area. The house is upgraded to include central air conditioning for year-round comfort, the furnace was replaced in 2021, new fridge in 2023 and new washing machine in 2024. This is the rare combination of location, layout, and luxury that you’ve been waiting for. Don’t miss your chance—book your private tour today and discover everything this exceptional home has to offer! (id:57557)
156 Private Lane
West Grey, Ontario
Exceptional property with two homes and a detached garage nestled on 379 feet along the Saugeen River. A rare and wonderful opportunity to embrace the lifestyle you've always dreamed of. This immaculate, nearly one-acre private estate offers a unique chance for families to live together yet separately. From the moment you arrive, a set of stately iron gates welcomes you, offering both privacy and security. Behind them, lush green lawns, mature gardens, a variety of trees, including a selection of fruit-bearing trees create a peaceful natural setting perfect for outdoor living and family gatherings. Your days can be filled with swimming, canoeing, or kayaking, fishing, or drifting downstream on a tube in the clean fresh water with its soft sandy bottom. Whether you're hosting friends on the spacious decks or enjoying a quiet morning coffee while watching the river flow, every moment here is designed to nourish your soul. The main residence offers just under 1400 square feet of living space featuring a spacious layout, a large kitchen ideal for family meals, two comfortable bedrooms, and a generous deck for entertaining or relaxing under the stars. The second home offers nearly 700 square feet of living space with two large bedrooms, a full bathroom with a Cinderella toilet, a bright and open living area, kitchen with stone counter tops and a beautiful back porch with sweeping views of the river--an ideal retreat for guests, extended family, or even a rental opportunity. A detached garage and workshop provide ample space to store all your tools and toys, and all structures--including both homes and the shop--are finished with durable metal roofing for peace of mind and low maintenance. This is more than just a property--it's a multi-family compound, a private riverside sanctuary, and a lifestyle destination. Rarely does a place like this come available. Don't miss your chance to live the dream. (id:57557)
53 Wildwood Drive Sw
Calgary, Alberta
Nestled in nature yet just 10 minutes from downtown, this one-of-a-kind property is located in one of the most desirable sections of Wildwood Drive. Set on a full 65-foot frontage lot along a quiet stretch of the street, this home offers both privacy and exceptional potential. The current residence is a warm and inviting 3-bedroom home, providing over 1,800 sq. ft. of functional living space. The main floor features a welcoming open layout with a formal living room with fireplace, kitchen, and dining area, complemented by a spacious and cozy lower level family room with second fireplace, bath, and laundry. The basement level offers development potential to further expand your living space. Outside, the massive, mature backyard provides a spectacular peaceful retreat with ample room to relax or entertain. This is a beautifully livable home as-is, but the location also presents an exceptional opportunity to build a custom luxury residence in one of the community’s most sought-after spots. No matter your vision, you’ll enjoy the stunning natural views and unbeatable access to amenities. Wildwood Elementary School is just a five-minute walk away, along with the adjacent community centre offering playschool, skating, hockey, tennis, pickleball, basketball, yoga, a fire pit, and a community garden. Explore Edworthy Park, hit the links at Shaganappi Golf Course, visit the Wildflower Arts Centre, or take advantage of nearby shops, restaurants, grocery stores, and multiple transit options including LRT. With just two traffic lights between you and downtown—or quick access to the mountains in the other direction—this is a location that truly offers the best of all worlds. Don’t miss your chance to own a piece of Wildwood Drive. Contact your Realtor today to book your private showing. (id:57557)
202, 255 Les Jardins Park Se
Calgary, Alberta
**BRAND NEW HOME ALERT** Great news for eligible First-Time Home Buyers – NO GST payable on this home! The Government of Canada is offering GST relief to help you get into your first home. Save $$$$$ in tax savings on your new home purchase. Eligibility restrictions apply. For more details, visit a Jayman show home or discuss with your friendly REALTOR®. LOVE YOUR LIFESTYLE! Les Jardins by Jayman BUILT next to Quarry Park. Inspired by the grand gardens of France, you will appreciate the lush central garden of Les Jardins. Escape here to connect with Nature while you savor the colorful blooms and vegetation in this gorgeous space. Ideally situated within steps of Quarry Park, you will be more than impressed. Welcome home to 70,000 square feet of community gardens, a Fitness Centre, a Dedicated dog park for your fur baby, and an outstanding single-level living OPEN FLOOR PLAN with unbelievable CORE PERFORMANCE. You are invited into a thoughtfully planned 2 Bedroom, 2 Full Bath plus expansive wrap-around balcony beautiful CORNER Condo boasting QUARTZ COUNTERS throughout, sleek STAINLESS STEEL WHIRLPOOL APPLIANCES featuring a refrigerator with French doors with built-in water and ice, dishwasher with stainless steel interior, slide in stainless steel electric convection range with ceramic cooktop and microwave hood fan. Luxury Vinyl Plank Flooring, High End Fixtures, Smart Home Technology, A/C and your very own in suite WASHER AND DRYER. This beautiful suite offers a spacious dining/living area with sliding doors and large bright windows, a spacious entry corridor with two storage closets, an expansive balcony, a galley kitchen design with an extended eating bar, and side-by-side laundry. STANDARD INCLUSIONS: Solar panels to power common spaces, smart home technology, air conditioning, state-of-the-art fitness center, high-end interior finishings, ample visitor parking, luxurious hallway design, forced air heating and cooling, and bedroom window coverings. Offering a l ifestyle of easy maintenance where the exterior beauty matches the interior beauty with seamless transition. Les Jardins features central gardens, a walkable lifestyle, maintenance-free living, nature nearby, quick and convenient access, intelligence and sustainability, fitness at your fingertips, and quick access to Deerfoot Trail and Glenmore Trail. It is located minutes from downtown, from the Bow River and pathway system, and within walking distance to shopping, dining, and amenities. Schedule your appointment today! (id:57557)
60 Patterson Crescent Sw
Calgary, Alberta
Fabulous home with great curb appeal, huge lot, walk out, views on quiet crescent in Prominence Point. Gracious entry with high vaulted ceilings and sweeping open stairwell to upper level. Large, bright living room (will also easily hold a grand piano) & having a fireplace with log lighter & also in view to the adjacent dining room with built in cabinetry including wet bar. Fully equipped kitchen with white cabintry, center island, corian counters, Jenair cook top and grill, corner pantry and corner sink with window. Large eating nook all overlooking fabulous treed, private yard. Open concept Family room with fireplace. Access from both areas to balcony. Upper level: City Views, with primary bedroom, recently updated 5 pc Ensuite and walk in closet. 2 Kids bedrooms each with double closets and right by updated 4 pc bathroom. Lower Walk Out Level to Recreation Room, Games Rm, Bedroom and Den, mostly overlooking landscaped back yard. Terrific home, plan and opportunity to own this executive home. Quick drive or LRT to downtown, lots of shopping areas nearby incl West Hills, Fabulous Schools, quick highway access to the Mountains, Farmers Market and more. Don’t miss this opportunity!! (id:57557)
9418 Main Street
Richibucto, New Brunswick
NEW ROOF | SEPARATE METERS | WATERVIEW | MIXED-USE INCOME PROPERTY | MAIN STREET RICHIBUCTO Investor alert! This versatile triplex in the heart of Richibucto offers a rare blend of steady income, low maintenance, and incredible future potential. Featuring 2 commercial units (currently a sign shop and pet supply store) and 1 residential unit (1-bedroom apartment) each with separate meters and long-term tenants in place. The commercial tenants operate MondayFriday, keeping the property low-impact and easy to manage, with no property management required. New roof (2024), Ample parking, Steps to public marina & amenities. With its Main Street location, this property sees excellent visibility and foot traffic. There's room to expand the structure and even add another unit within the current layout, unlocking serious value for the right buyer. Whether you're building your portfolio or seeking a turnkey income property with future upside, this one delivers. Location. Flexibility. Cash flow. Its all here. (id:57557)



