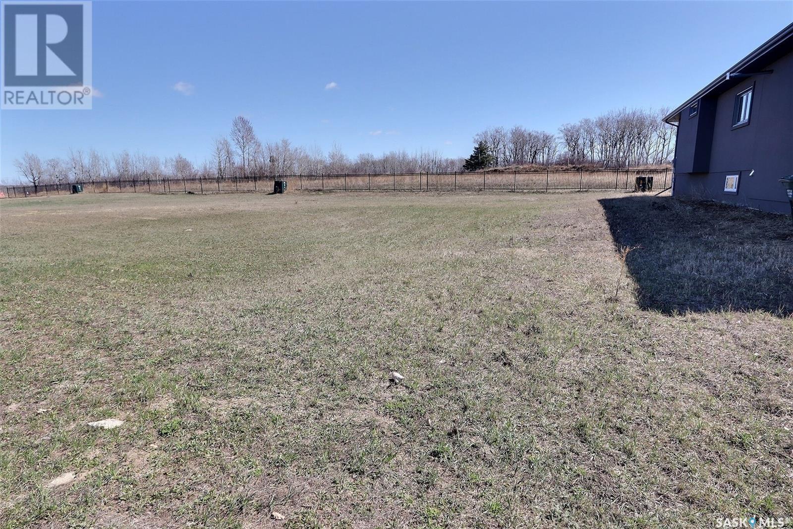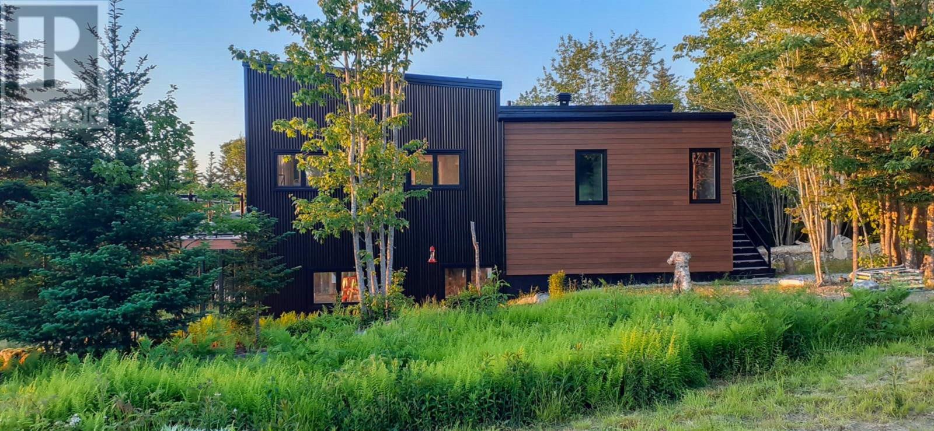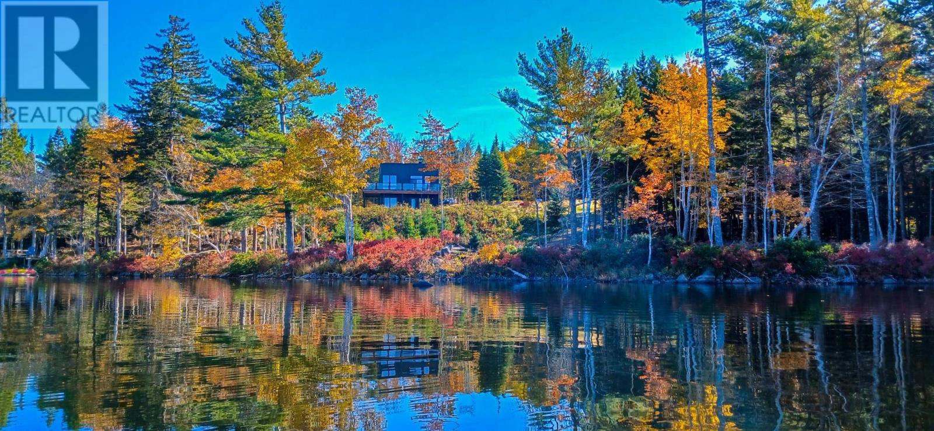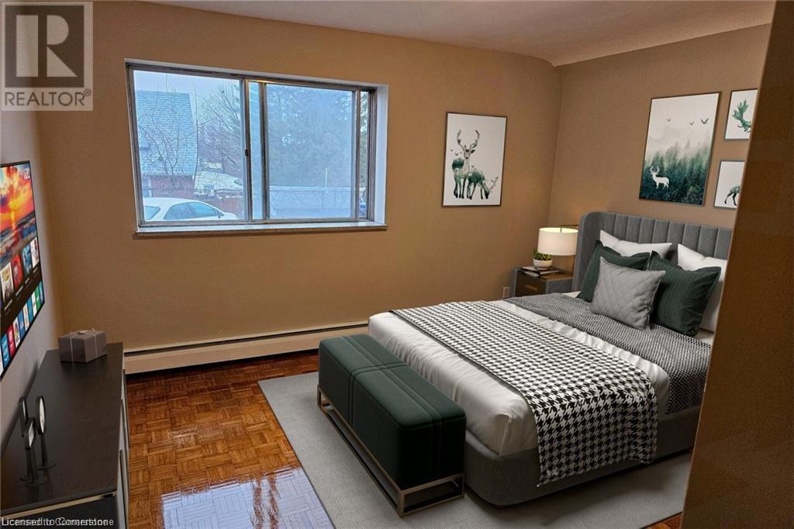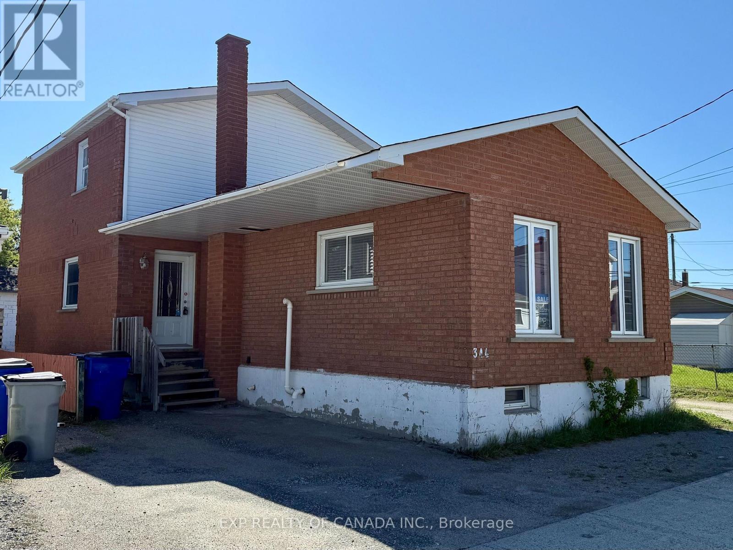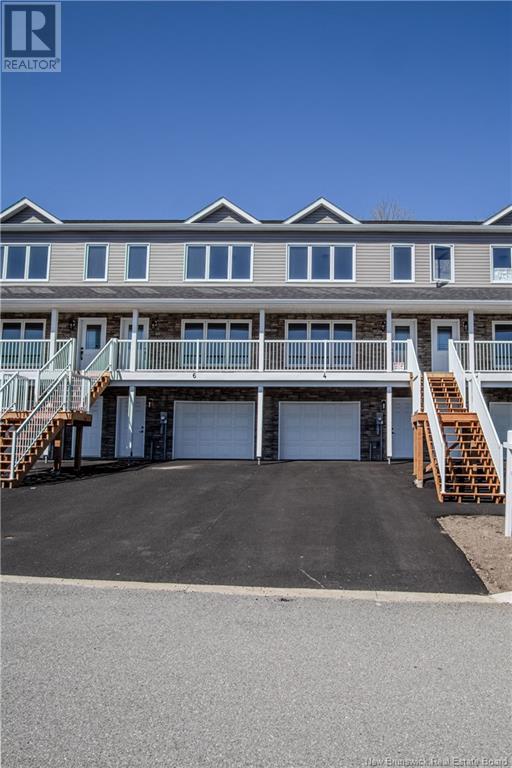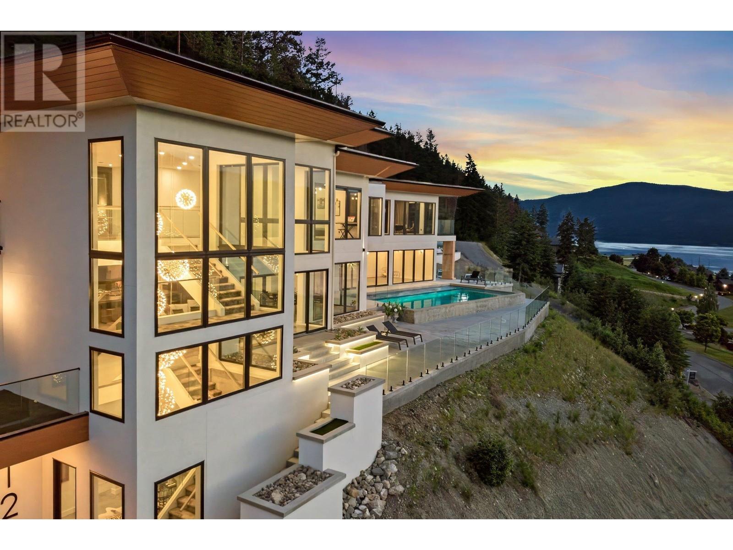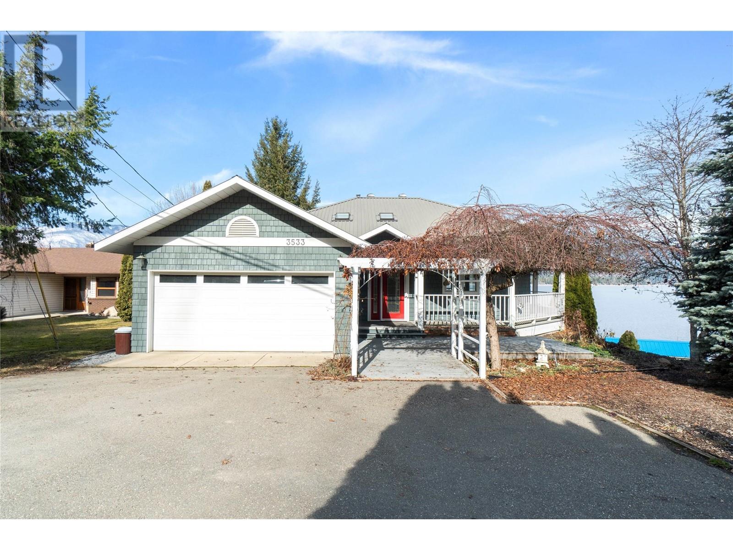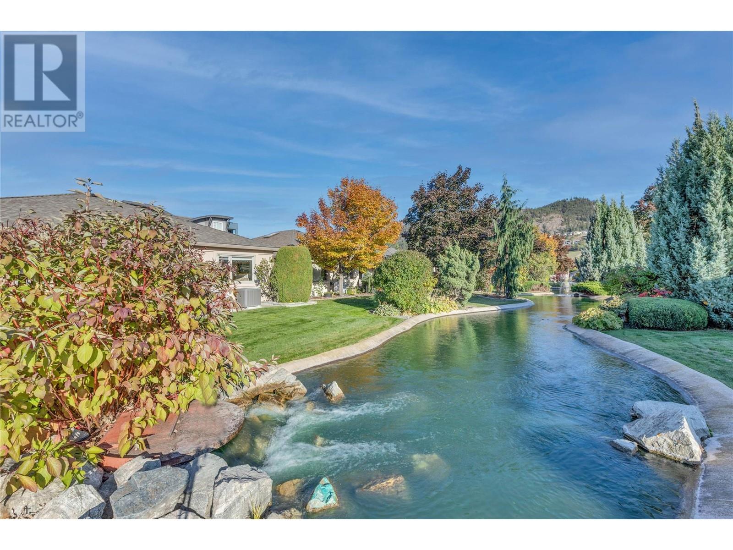36 Gurney Crescent
Prince Albert, Saskatchewan
Why not build your dream home? Located in the prestigious Adanac Pointe on the eastern outskirts of the city, these lots are the perfect opportunity to build and even offer a river view! Beautifully landscaped with a fence surrounding the neighborhood and a park at the center of it all. Serviced with natural gas, power and city water line, these lots are ready to go! Package prices are available for purchasing multiple lots. (id:57557)
93 Maple Leaf Drive
East Canaan, Nova Scotia
Welcome to 93 Maple Leaf Drive, a serene retreat in East Canaan. Nestled on over 11 acres of prime, private land, this modern contemporary cottage offers the ultimate blend of tranquility and convenience, located on the desirable Mill Lake. Built just five years ago, this cottage features a thoughtfully designed layout with the potential for two self-contained living spaces. Perfect for hosting guests, creating a private suite for family, or even as a potential rental unit. The main floor boasts an open-concept living area, bathed in natural light, with a spacious kitchen, dining, and living room combination. Conveniently located are the laundry room and a half bath. The large bedroom includes an en-suite full bath for your comfort and privacy. Step outside to the expansive terrace, ideal for entertaining, dining al fresco, or simply unwinding in the sun. On the lower level, a generously sized room, currently used as an art studio, is already roughed in for a kitchen, offering additional possibilities for customization. Youll also find a guest bedroom and a full bath, plus space that could easily be transformed into a laundry area. The property also features a workshop with outside access, perfect for storing your outdoor toys or pursuing hobbies. The contents of the cottage are included in the sale, with the exception of personal belongings. Mill Lake offers endless opportunities for outdoor recreation, including swimming, fishing, kayaking, canoeing, and paddleboarding, right at your doorstep. Conveniently located just 15 minutes from Tusket, which offers a restaurant, gas station, and Carl's store for everyday shopping, and only 25 minutes from the town of Yarmouth, where you'll find a hospital, theaters, shopping, and seasonal ferry service. This property is a perfect balance of seclusion and accessibility! (id:57557)
93 Maple Leaf Drive
East Canaan, Nova Scotia
Welcome to 93 Maple Leaf Drive, a serene retreat in East Canaan. Nestled on over 11 acres of prime, private land, this modern contemporary home offers the ultimate blend of tranquility and convenience, located on the desirable Mill Lake. Built just five years ago, this home features a thoughtfully designed layout with the potential for two self-contained living spaces. Perfect for hosting guests, creating a private suite for family, or even as a potential rental unit. The main floor boasts an open-concept living area, bathed in natural light, with a spacious kitchen, dining, and living room combination. Conveniently located are the laundry room and a half bath. The large bedroom includes an en-suite full bath for your comfort and privacy. Step outside to the expansive terrace, ideal for entertaining, dining al fresco, or simply unwinding in the sun. On the lower level, a generously sized room, currently used as an art studio, is already roughed in for a kitchen, offering additional possibilities for customization. Youll also find a guest bedroom and a full bath, plus space that could easily be transformed into a laundry area. The property also features a workshop with outside access, perfect for storing your outdoor toys or pursuing hobbies. The contents of the house are included in the sale, with the exception of personal belongings. Mill Lake offers endless opportunities for outdoor recreation, including swimming, fishing, kayaking, canoeing, and paddleboarding, right at your doorstep. Conveniently located just 15 minutes from Tusket, which offers a restaurant, gas station, and Carl's store for everyday shopping, and only 25 minutes from the town of Yarmouth, where you'll find a hospital, theaters, shopping, and seasonal ferry service. This property is a perfect balance of seclusion and accessibility! (id:57557)
1607 - 225 Sumach Street
Toronto, Ontario
Welcome To This Stunning 1 Bed + 1 Den Unit With Spacious Den. In The Beautiful Regent Park Community. Stainless Steel Appliances, Floor To Ceiling Windows, High Ceilings. Building Amenities: Gym, 24-Hour Concierge, Guest Suites, Party Room, Games Room, Rooftop Deck With Kids' Play Area And Visitors' Parking! Close To TTC, Parks, Community Center. (id:57557)
1768 Otter Lake Road
Spallumcheen, British Columbia
Once in a while, a property comes along that feels like a dream pulled from the pages of a lifestyle magazine. Set on over 38 acres of picturesque farmland, this incredible country estate blends charm, utility, and wide-open space. Think 20 acres of lush alfalfa, 5 acres of peaceful woodland with trails, a natural pond, and room to roam for animals, gardens, or future ideas. At the heart is a thoughtfully restored early 1900s farmhouse—full of character, light, and modern updates. The kitchen and dining area invite slow mornings and big gatherings, while the formal living room and wraparound deck bring warmth and ease. With four bedrooms, three baths, and a spacious primary suite upstairs (plus a dreamy attic loft), there’s space for every chapter of life. But the charm doesn’t stop there. The refurbished barn is a showpiece, complete with two horse stalls, a tack room, and an amazing suite upstairs—one of those spaces that takes your breath away. Expansive, light-filled, and full of character, the suite includes two airy lofts—one designed as a bedroom retreat with a private balcony overlooking the rolling pastures below. An in-ground heated pool, detached garage, and upgraded mechanicals round out this perfectly balanced property. Whether you dream of a hobby farm, multi-gen living, or simply space to breathe, this is where rustic elegance meets real-life potential—just minutes from Armstrong and a short drive to Vernon. Country life never looked so good. (id:57557)
19 Lacroix Bay Road
Whitewater Region, Ontario
Where Possibility Lives and Adventure Begins! Tucked into the rural beauty of Lapasse, just steps from the shimmering shores of the Ottawa River, this two-storey home is ready for its next chapter and its only limited by your imagination. Offering a rare 0.72-acre lot, this property invites creativity, self-sufficiency, and a lifestyle rooted in nature. With three bedrooms, one and a half bathrooms, and a thoughtfully laid-out floor plan, the home offers immediate comfort with the potential to update and personalize over time. The large eat-in kitchen is the heart of the home full of light and space for gathering. Daily life is made easier with the convenience of second-floor laundry a small detail that makes a big difference. Whether you're dreaming of a modern country retreat, a hobby homestead, or a getaway for year-round recreation, the canvas is here you bring the vision. Just meters from the public boat launch, mornings can begin on the water kayaking, fishing, or simply soaking in the peace that defines life in Lapasse. In every season, the natural surroundings offer a playground of possibility for the outdoor enthusiast. Practical upgrades lay a solid foundation: a high-efficiency propane furnace, central air, and HEPA filtration system were installed in 2017, along with an on-demand hot water heater. Hydro already extends to the shed, offering potential for a workshop or future garage. Bring your tools, your plans, and your dreams this is a property where transformation is not only possible, it's welcomed. Minimum 24 hour irrevocable on all offers submitted. (id:57557)
2205 King Street E Unit# 6
Hamilton, Ontario
Welcome to 2205 King Street East, Unit #6, a generously sized and beautifully updated 2-bedroom apartment located in the heart of the Glenview neighbourhood. Set within a quiet, well-managed low-rise building, this bright and inviting suite is perfect for individuals, couples, or small families seeking comfort and convenience. Step inside to a sunlitcliving room and an updated eat-in kitchen, complete with modern cabinetry and ample space for casual dining. Both bedrooms are spacious and filled with natural light — ideal for restful retreats or versatile setups like a home office. The unit includes a 4-piece bathroom, plenty of storage, and a warm, welcoming layout that makes you feel right at home. Situated in a highly walkable area, this home is just steps from public transit, schools, parks, shopping, and minutes to the Red Hill Valley Parkway — making commuting or exploring the city a breeze. (id:57557)
344 Pine Street S
Timmins, Ontario
This GRAND All Brick home is surely equipped for large family gatherings. Spacious main floor living room, extra large bathroom, great sized kitchen, a bonus kitchen and bonus rooms in the basement to add an elderly family member or just someone down on their luck that you wish to help out can be more than comfortable in this private space. Three bedrooms all on the upper level for extra peacefulness while working shift work. All amenities near by for quick access during your busy daily schedules. Single detached garage off the laneway. Don't Hesitate Set that closing date! (id:57557)
4 Rockingstone Drive
Saint John, New Brunswick
Thinking about making Fallsview Subdivision your new home? Nows the perfect time! We are offering a $5,000 bonus to any buyer with a firm sale before May 1 on a Rockingstone property! Wow! Stunning Brand New Town Homes featuring 1,568 sqft of living space, open concept main floor and a fully finished walkout basement! Welcome to 4 Rockingstone Drive located in Saint John NB. This newly built townhome will capture your heart the moment you walk through the doors. Engineered hardwoord flooring, laundry on the upper level and an oversized, heated, single car garage. The main floor is an open concept design, featuring the living room, dining room and kitchen, giving you ample space to entertain your guests. And don't forget about the two piece bathroom! Upstairs you will find the primary bedroom, second bedroom and laundry area. The lower level features a large rec room or what could be a potential third bedroom. The lower level has access to the garage and a walkout basement. These homes are of high quality finishings, you just have to come see for yourself! Taxes reflect a non-owner home and has NOT been assessed since the property was completed. Condo fees are estimated to be $60-$80/monthly - to be confirmed. (id:57557)
120 Sunset Boulevard
Vernon, British Columbia
Welcome to Beverly Hills Estates! This modern luxury home sits on over 1 acre & spans over 9000 sq ft. The thoughtful design includes uninterrupted views of Okanagan lake & paradise ranch. The Versace Elevator will take you up to the kitchen & bedrooms. The entryway offers an incredible 3 story chandelier that cascades 20 ft! The kitchen features a 16 ft waterfall island with leathered granite, a 48” 8 burner range, 2 dishwashers, gorgeous hardware & built-ins. The pantry & wet bar offer ample storage, combi oven, fridge/freezer & ice makers. The great room features 22 ft ceilings with floor to ceiling windows & an 84” ethanol fireplace that connects to the dining room. A glass hall leads to the primary wing with sitting area, full bar, spa bath & dressing room with laundry. There is a second primary bedroom & 3 additional bedrooms, all with ensuites. All 5 bedrooms are on one level with a double laundry, open concept office & cigar lounge. The main floor offers a gym, theatre room and flex space. The designated pool house with in/out bath opens into the outdoor kitchen & offers a salt sauna. Heated floors, high end mechanical systems & desirable location! Located near the Vernon airport and on the perimeter of the SenseNet system installed by Predator Ridge. Fire response to this area has been trialed and is leading in forest fire response technology. Potential for a legal suite, offering rental income opportunities and BC Speculation & Vacancy Tax exemption. (id:57557)
3533 Eagle Bay Road
Blind Bay, British Columbia
Welcome to your breathtaking lakefront retreat in Blind Bay! This stunning property offers 80 feet of pristine shoreline and a private dock, perfect for soaking in the beauty of the lake. The 3-bedroom, 3-bathroom home features an open-concept design with expansive windows that capture the incredible views. The beautifully updated kitchen boasts an island and modern finishes, flowing seamlessly into the spacious living and dining areas. A wrap-around deck provides the ideal space for entertaining or simply relaxing in nature. The main floor offers ultimate convenience with a master suite complete with an ensuite, a second bedroom or office, and a laundry room. Downstairs, the walkout basement features a cozy family room, a third bedroom, a bathroom, and a workshop. Recent updates to flooring and appliances add style and comfort. For car enthusiasts and hobbyists, the double garage and extra parking—including space for an RV—ensure ample room for all your needs. Combining luxury, comfort, and the serenity of lakeside living, this property is an absolute gem! (id:57557)
595 Yates Road Unit# 133
Kelowna, British Columbia
You’ve just found your dream home in the sought-after, gated community of SANDPOINTE! This exclusive 55+ complex features detached rancher-style homes, giving you the perfect combination of privacy, your own house and yard, and access to exceptional amenities. This 2-bedroom, 2-bathroom home is meticulously maintained with numerous high-quality upgrades, including the kitchen, bathrooms, flooring, furnace, hot water tank, and more. It’s truly move-in ready! The spacious layout is complemented by an incredible patio overlooking the serene greenspace and waterscape—where you may even enjoy a visit from the local ducks! Additional features include a two-car garage with ample storage and access to the community’s impressive amenities, such as a clubhouse with an indoor/outdoor pool and hot tub, and a separate area for RV parking. Conveniently located close to everything Kelowna has to offer, this home is perfect for those looking for comfort, community, and convenience. Don’t miss this opportunity to call SANDPOINTE home—schedule your showing today! (id:57557)

