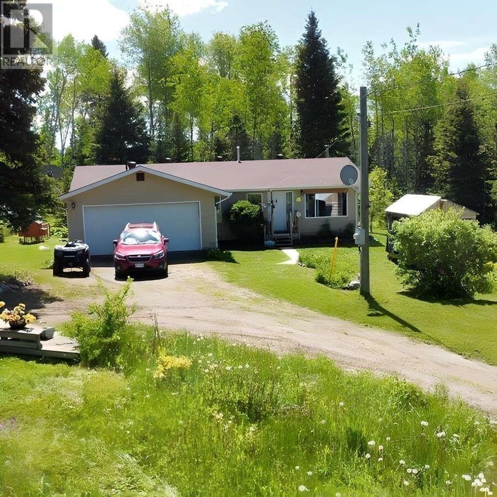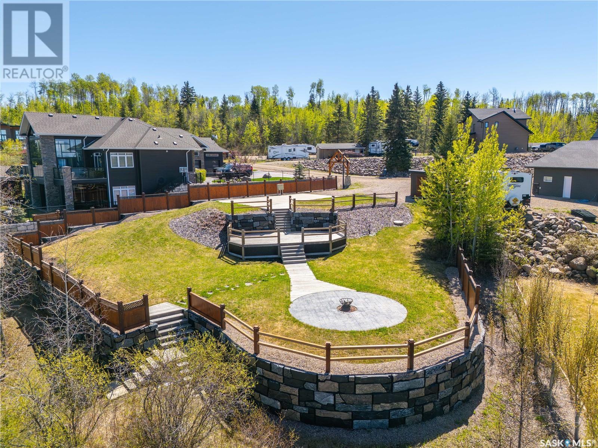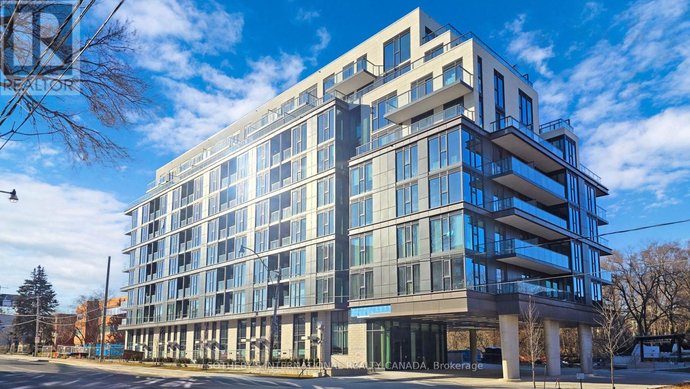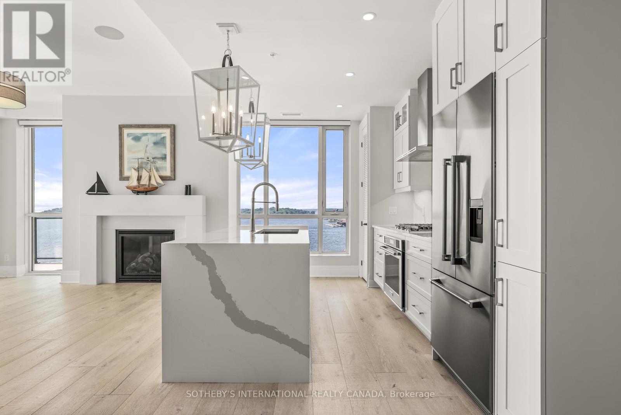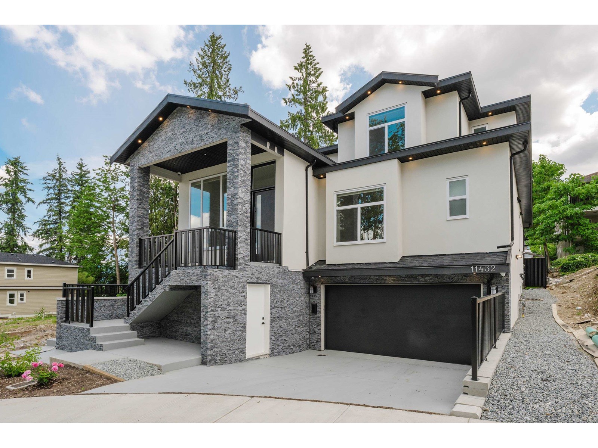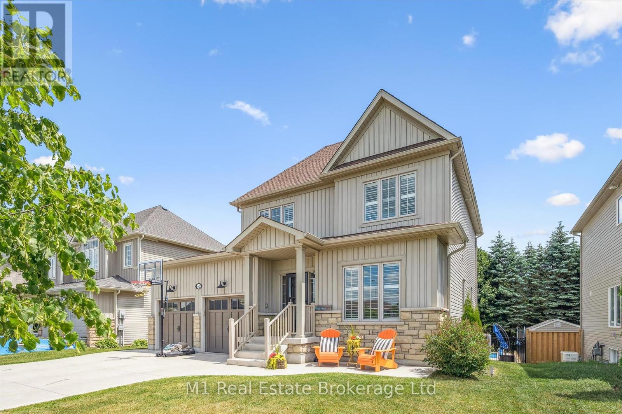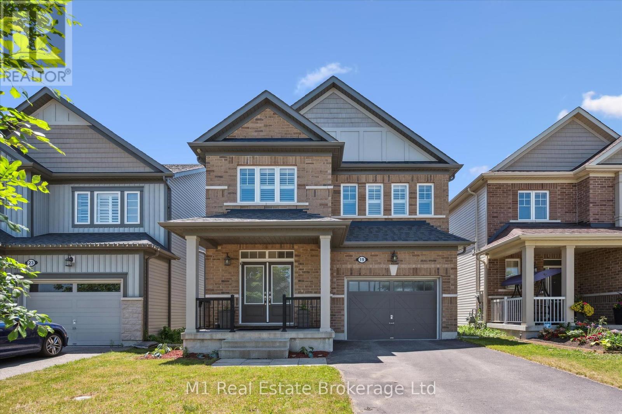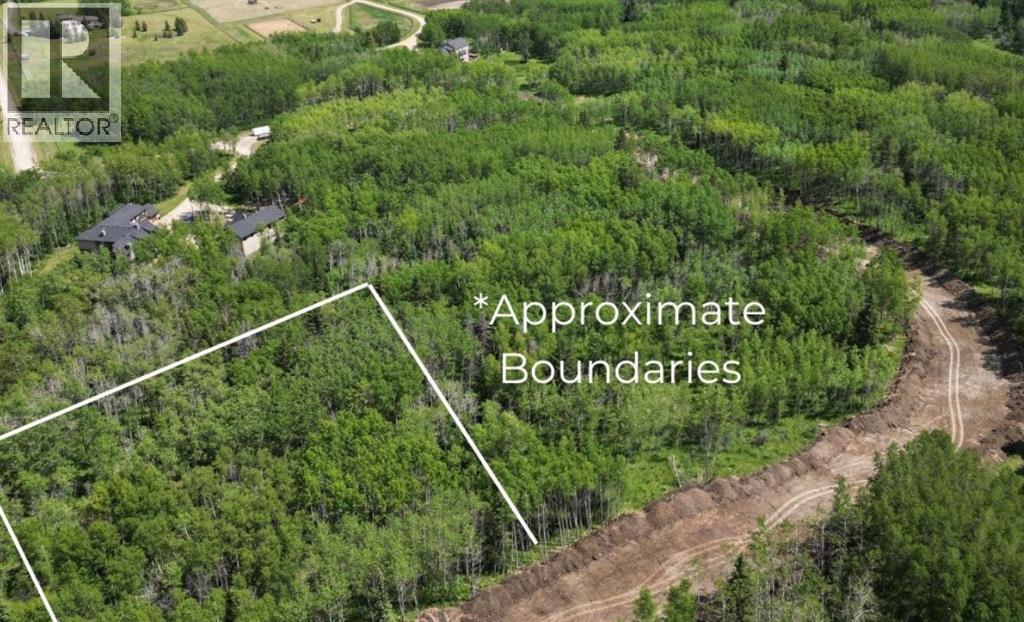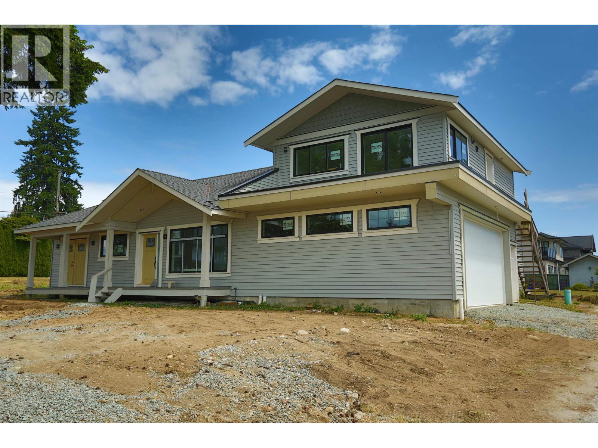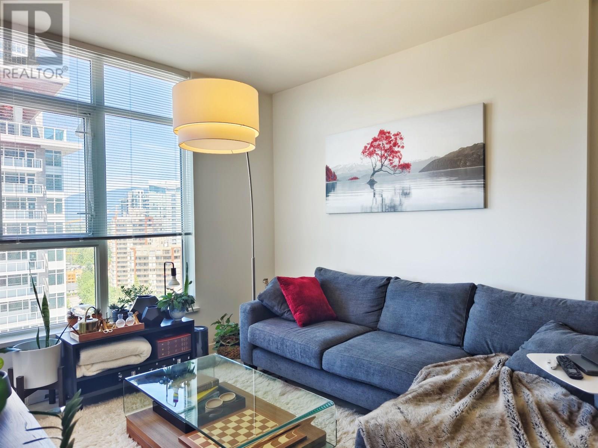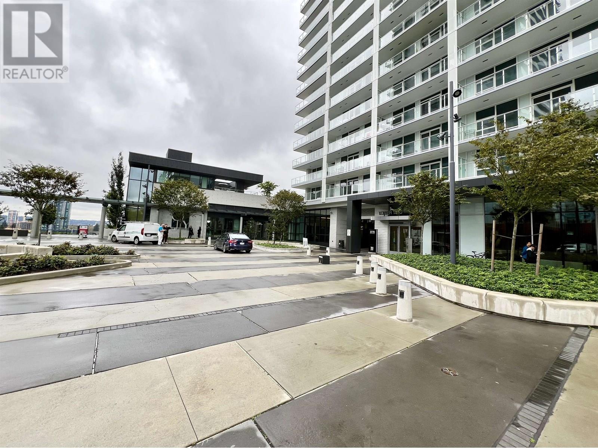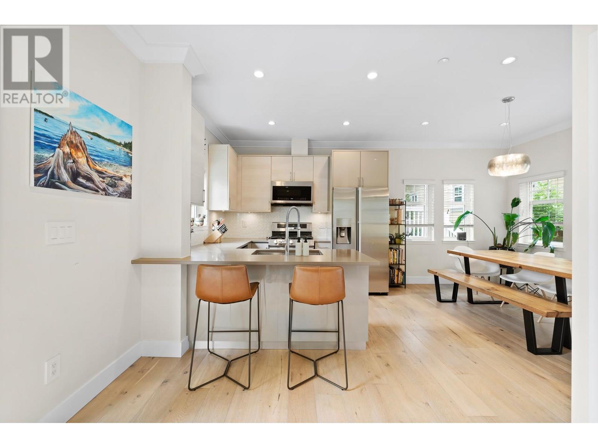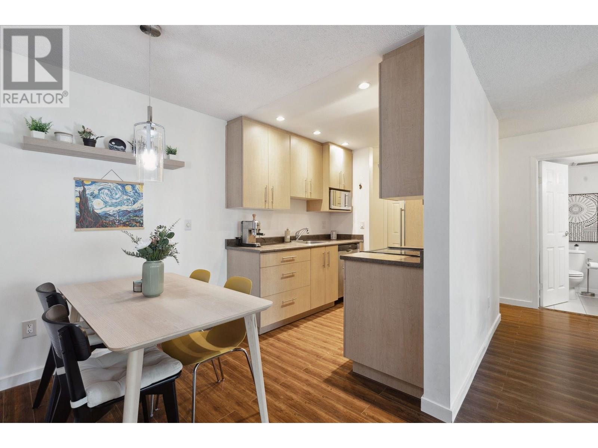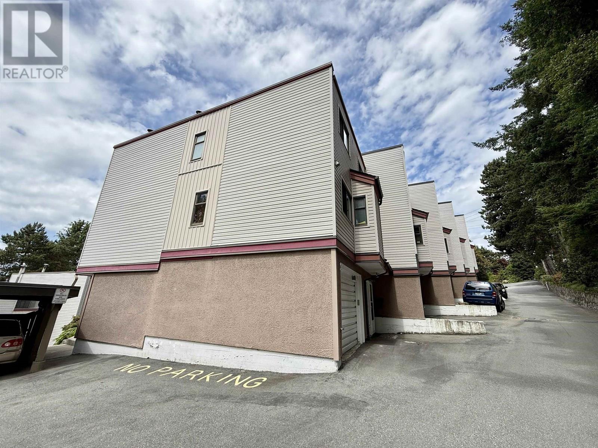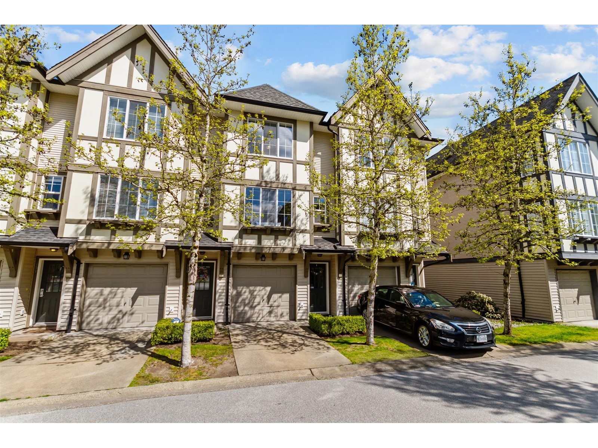22 Owl Lane
Haldimand, Ontario
Stunning 3 bedroom freehold townhouse in Avalon Community By Empire Communities! The main floor boasts a beautiful great room with hardwood floors, large window & upgraded light fixture. Sleek modern kitchen with white cabinetry, quartz countertop w/breakfast bar, gas stove & state-of-the-art stainless steel appliances. The dining area features Ceramic tiles & w/o to a lovely backyard, perfect for entertaining! the oak wood stairs lead to a functional 2nd floor. the Master bedroom features private ensuite washroom & walk-in closet. the additional 2 bedrooms with a main washroom in hallway are ideal for growing families. the laundry on 2nd floor provides the ultimate convenience. Modern plantation shutters on all windows! Located just a 2-minute walk to the neighborhood park and a 5-minute walk to the future school, this home is perfect for growing families. Close to the Hamilton Airport and the Amazon Fulfillment Centre, commuting is a breeze. Don't miss your chance to own a move-in-ready home in one of Caledonia's most vibrant communities! (id:57557)
43711 Adelaide Street
Cranbrook, Ontario
Welcome to this exquisite 2,900 sq. ft. luxury custom-built INLAW home in prestigious Cranbrook Estates. This remarkable residence features a limestone-finished front exterior that sets the tone for the elegance within. Upon entering,you are greeted by a spacious layout. The large master bedroom is a true retreat, boasting a lavish 9-foot glass shower 5 piece bath with his-and-her walk-in closets. The secondary bedroom, currently an office, includes a Murphy bed and 4pc ensuite, making it versatile for guests or work. The chef's kitchen is a culinary dream, equipped with top-of-the-line appliances (all under warranty), a generous pantry, and a Costco door for easy access to supplies. This space flows into the welcoming living room, complete with a large gas fireplace for cozy gatherings. Step outside to a stunning covered patio with a 48-foot motorized screen wall system, perfect for enjoying the outdoors. The barbecue area features quartz countertops and an industrial range hood, ideal for entertaining. A pellet stove ensures year-round usability, while the 21-foot swim spa POOL offers a luxurious retreat. A custom spiral staircase leads to an additional living room or bedroom space, providing flexibility. The fabulous IN-LAW SUITE has a separate garage entry, private laundry, quartz countertops, and appliances. A heated and air-conditioned sunroom enhances this suite, perfect for guests. The garage boasts impressive ceiling height, ideal for car lifts, and includes garage door openers with battery backup. The property features an irrigation system and generator for peace of mind. Additionally, the rear 1,000 sq. ft. shop has separate, water, and hydro connections, with plumbing for an additional bathroom, allowing for endless possibilities. This MULTI-Generational luxury home in Cranbrook Estates is a rare find, combining elegance, functionality, and modern amenities. Don’t miss the chance to make this stunning property your own! Schedule a private showing today. (id:57557)
7673 Graham Road
Bridge Lake, British Columbia
For more information, click the Brochure button. Available for quick possession, this charming 1200 sq ft home on 10.45 acres of serene treed land is a rare find. With recent upgrades and additions, you'll enjoy modern comforts in a peaceful natural setting. Modern Amenities: New IKEA kitchen (2025) with sleek design and functionality Fresh vinyl floors and subway tiles (2025) for a stylish touch Total Therapy Hot Tub (2021) for relaxation and rejuvenation Workshop built by permit (2024) for your projects and hobbies Peace of Mind: New roof (2018) for worry-free living Sump pump with alarm and dehumidifier for a dry and safe home Furnace with lifetime warranty filters for efficient heating Generator attached to critical home components for backup power Outdoor Oasis: 10.45 acres of treed lot with 1 acre on easement for ample space and privacy Beautiful flower beds blooming from Spring to Fall Chicken area with coop, heated dishes, and lamp for winter care. ATV and Tractor/equipment incl. (id:57557)
78 Rigby Road
Sydney, Nova Scotia
Welcome to 78 Rigby Road, your secluded city get-away. Situated on over 13,000 square feet of property at the end of the street, this private lot will give you the peace you desire while in the heart of the city. The main floor offers a large living and dining area with hardwood floors and windows facing the treed lot. The kitchen is modern with ample storage, 4 stainless appliances and ceramic floor and is close to the half bath and laundry area. The second floor houses three bedrooms and a modern bath with stand up shower. On the 3rd floor is a loft space set up as a bedroom and could be used as an office, recroom, craft room...the options are limited only to your imagination. (id:57557)
48 Eltero Park
Bishop's Falls, Newfoundland & Labrador
LOOKING FOR A GREAT STARTER OR INVESTMENT PROPERTY? Look no further than 48 Eltero Park situated in the beautiful centrally located town of Bishop's Falls. This property has a spacious porch entrance area, eat in kitchen with new stainless steel appliances, bright living room, main bath, laundry area at rear of home and 3 bedrooms. 3rd bedroom has been added in recent years. Exterior of the home was updated in 2014 with new vinyl windows, siding and doors. This property is heated with electric baseboard heat and contains a 125amp electrical service. This property won't last long so book your viewing today! (id:57557)
7 Hudson Cr
Sherwood Park, Alberta
Meticulously Maintained in Heritage Hills! Nestled in a quiet cul-de-sac just steps from the brand-new elementary school, this 1.5-storey gem offers space, charm, and thoughtful updates throughout. The main floor features soaring vaulted ceilings in the living room, a refreshed eat-in kitchen with stainless steel appliances, hardwood floors and quartz countertops, a formal dining area, and a cozy sitting room featuring a wood burning fireplace, perfect for family gatherings. Upstairs you'll find three spacious bedrooms, including a massive primary suite with generous closet space and a private 3-piece ensuite with practical vanity. The fully finished basement offers a rec room, gym or den area, a 3-piece bath, and ample storage. Outside is a true retreat—lush garden beds, a tranquil water feature, and a two-tier composite deck with a pergola for shade, all backing onto a walking path that leads straight to school. A rare find in one of Sherwood Park’s most sought-after neighbourhoods! (id:57557)
819 Spruce Street
Beaver River Rm No. 622, Saskatchewan
Picture this: waking up to the gentle lapping of waves on Lac Des Iles, the sun sparkling on the water, and the tranquility of Meadow Lake Provincial Park surrounding you. This exceptional lakefront lot in Lauman's Landing offers the chance to make that dream a reality. Build your custom home or charming cabin and enjoy year-round access to this natural paradise. The lot comes equipped with the essentials – a 12x16 shed, power, water, and septic are already installed, along with convenient power access along the front of the lot and a separate water line perfect for rinsing off after a swim or paddle. Phone and natural gas lines are also available at the property edge, simplifying the building process. A private path leads you down to the pristine sandy beach, your own personal gateway to the lake. Lauman's Landing is conveniently located just 10 minutes from Northern Meadows Golf Club, a premiere 18 hole golf course. Offering a peaceful escape without sacrificing accessibility you are just two hours north of Lloydminster, 45 minutes east of Cold Lake, and 3 hours and 45 minutes east of Edmonton. The renderings showcase the Copper Creek II model, a home that perfectly complements the scale and beauty of this remarkable lot. (id:57557)
18170, 40-0 Township
Rural Stettler No. 6, Alberta
Charming 1,700 Sq Ft 7-Bedroom Home on Over 8 Acres with Barn, Paddock, Shop, and Luxe Master Suite – 15 Minutes from StettlerEscape to your perfect rural haven! This 1,700 sq ft home boasts 7 bedrooms and 3 bathrooms, including a spacious master suite with a luxurious full ensuite bathroom. Ideal for large families or hosting guests, the home features an open-concept layout, huge kitchen with tons of counter and cabinet space, and a bright, welcoming living area with wood burning fireplace. Set on over 8 expansive acres, the property includes a well-maintained barn with a paddock, perfect for horses or livestock, and overhead storage for added convenience. A large, versatile shop with 3 sections offers heat, 220 amp outlets and ample space for hobbies, equipment, or a home business. Two reliable wells ensure a consistent water supply for all your needs. Surrounded by mature trees and scenic views, this acreage offers tranquility and endless possibilities, just a 15-minute drive from Stettler’s amenities., and the school bus comes right to the door! Don’t miss this rare gem—schedule your showing today! (id:57557)
753 Queen Street E
Toronto, Ontario
753 Queen Street East Is Located Just East Of The Broadview Hotel And The Rapidly Gentrifying Queen Street East Strip. The Riverside And Neighbouring Leslieville Areas Have Emerged As Toronto's Hippest Places To Dine, Drink, Shop And Live. The Area Continues To See Intensification And Improvement Of The Riverdale And Queen East Communities, And Is Accessible Via The Queen & King Streetcar Lines That Offer A Short 10-Minute Commute To The Financial Core. This Right-Sized Opportunity Offers Excellent Frontage Off Queen Street, A Pre-Fixtured Kitchen (Residential Grade Hood), Direct Back Freight Access Into The Space. (id:57557)
1037 - 68 Corporate Drive
Toronto, Ontario
Welcome to This Luxurious Tridel Building With 24/7 Security. Bright & Spacious West Facing, 1 Bedroom + Solarium (that Can Be Used As a 2nd Bedroom) and Den. 1 Parking & 1 Locker Included. Laminate Floors Throughout. Breathtaking Views & Sunsets to Admire. Minutes To 401, TTC, Scarborough Town Centre, RT Station, Megabus, Go Bus, Grocery Stores & More More! Fantastic Building Amenities: Indoor/Outdoor Pool, Sauna, Bbq & Picnic Area, Squash/Badminton Courts, Tennis, Library, Billiards, Ping Pong, Bowling Alley, Hot Tub. Outdoor parquete/Sitting Area, Whirlpool, Movie Nights & Social Events & More!!! (id:57557)
1852 Birchview Drive
Oshawa, Ontario
Welcome To This Immaculate, Move-In Ready Beauty Sitting On A Premium Lot That Backs Directly Onto A Huge, Quiet Park With Gate Access Directly From The Backyard. Perfect For Families, Kids, Pets, And Peaceful Outdoor Living. Enjoy Backyard Access From Both Sides Of The Home, Plus Motion-Detecting Lights At Rear. Thousands $$$$$ Spent On Upgrades And Maintenance, Absolutely No Work Needed For Years To Come! Step Inside To Discover A Bright, Spacious Layout Featuring Pot Lights, A Cozy Gas Fireplace In The Family Room, And A Gorgeous Kitchen With Brand New Quartz Countertops, Brand New Stainless Steel Appliances, And Soft-Close Cabinets. Walk Out To A Massive 10' x 20' Deck With Glass Panels, Perfect For Summer BBQs And Morning Coffee. Upstairs Offers 4 Oversized Bedrooms Flooded With Natural Light. The Grand Primary Retreat Boasts A 5-Piece Ensuite With Soaker Tub, Stand-Up Shower, And Expansive Windows Overlooking The Backyard. Each Secondary Bedroom Includes Huge Windows And Generously Sized Closets. Convenient Main Floor Laundry With Garage Access Adds Functionality And Ease. The Walk-Out Basement Is Built With Steel Studs, Offering Incredible Potential. It Includes A Large Bedroom With Walk-In Closet, Two Separate Walk-Out Doors To The Yard, A Rough-In For A Washroom, And An Unfinished Area That's A Blank Canvas For Your Dream Rec Room, In-Law Suite, Or Income Potential. Major Updates Include: Furnace- August 2020, A/C- 2009, Hot Water Tank- 2022, Roof- 2024, Kitchen Appliances- 2025, Quartz Countertops- 2025, Front Patio Stones- 2025. A/C, Furnace, Fireplace Serviced- 2025; Ducts Cleaned- 2025; This One Checks All The Boxes, Quality, Space, Style, Location, Potential, And Long-Term Peace Of Mind! See You Soon! (id:57557)
624 - 250 Lawrence Avenue W
Toronto, Ontario
Welcome to the newly constructed luxury condo in the heart of Midtown Top School Area. Renowned Quadrangle Architects design with Graywood top notch refinements. A hard-to-get premium Ravine Lytton Model. This superior northeast corner suite wows utmost privacy and tree-top views. Wraparound floor-to-ceiling windows and open balcony invite Douglas Greenbelt vista indoors. Much quieter compared to those facing Lawrence Ave. A successful split layout that is ideal for separating living and working spaces. No pillars, no lengthy hallways, and no wasted space. Two detached bedrooms, Two full baths, One same floor locker. One underground parking close to building exit. Preferred luxurious finishes and modern aesthetic throughout. Quartz kitchen with upscale appliances. Sleek vanities with stylish matte black hardware. Premier vinyl plank floorings. Significant architecture features tall elevations and double-height Porte Cochere. Splendid bronze metal and gunmetal grey palette flows with subdued horizontal lines. State-of-the-art amenities to entertain, host, socialize and relax. Popular rooftop club lounge with BBQ and fireside sittings. 24/7 concierge, guest suites, visitor parkings, party salons, versatile co-working and meeting areas, and fully equipped fitness with yoga studio. Affluent Neighbourhood and Sophisticated Connectivity. Steps to Havergal College, and esteemed Public and Private Schools incl Lawrence Park CI, Glenview Senior P.S. & John Wanless P.S. Minutes drive to Upper Canada College, Crescent, BSS, TFS, St Clements, Hebrew Schools and most desired child cares. Excellent proximity to libraries, parks, walking/biking trails, golf/social clubs, sports facilities, medical services, fine dinings, Starbucks, Pusateri's, Metro, Loblaws City Market, Shoppers Drug, Yorkdale Shopping Ctr, TTC Subway, Hwy 401, and all Lytton Park hotspots. Available for immediate move-in. This beautiful suite offers unparalleled natural oasis with private picturesque scenery. (id:57557)
1511 - 51 Trolley Crescent
Toronto, Ontario
Rare Sub-Penthouse Corner Suite with Panoramic City Views at River City 1!Welcome to this sought-after 1-bed, 1-bath corner unit with 731 sq ft of stylish interior space + a large private balcony. Perched on the 15th floor, enjoy floor-to-ceiling windows, unobstructed views of downtown, the CN Tower & Distillery District. Bright, open-concept layout with exposed concrete ceilings, hardwood floors & a modern kitchen with island & stainless steel appliances. Bedroom features a semi-ensuite 4-pc bath & built-in storage. Three Juliette balconies offer great airflow & indoor-outdoor feel. Includes locker & 2 bike spots. LEED Gold, energy-efficient building with premium amenities: outdoor pool, gym, games room & guest suite. Steps to the Distillery District, Corktown Common, future Ontario Line, shops, cafes, & waterfront trails. Walk & Bike Score 100! (id:57557)
130 Beach Road
Port Howe, Nova Scotia
Oceanfront Cottage on the Northumberland Strait! Discover your perfect retreat with this charming oceanfront cottage nestled on the serene shores of the Northumberland Strait. This delightful property offers an idyllic escape with breathtaking water views and a highly sought-after location. Step inside to find an inviting open concept kitchen, dining room, and living room, perfect for entertaining and making lasting memories. With two cozy bedrooms and a well-appointed three-piece bathroom, this cottage offers comfort and convenience for you and your guests. Outside, a large deck overlooks the tranquil waters, providing an ideal spot for morning coffees or sunset dinners. The property also features a new shed, a well drilled in 2019 complete with a submersible pump and mineral filter, and roof shingles that were replaced in 2010. Best of all, all contents are included, allowing you to move in and start enjoying your new home right away. The cottage's prime location places you just a five-minute drive from a convenience store and seafood market, and a ten-minute drive to the charming town of Pugwash. Here, you'll find a new hospital, new library, schools, and various amenities. For golf enthusiasts, the renowned Northumberland Links Golf Course is a short twenty-minute drive away. Don't miss the opportunity to own this oceanfront gem in a coveted area. (id:57557)
2010 - 500 Sherbourne Street
Toronto, Ontario
This is a rare opportunity to own one of the most desirable corner suites within the complex. With both west and north unobstructed breathtaking views through the floor to ceiling windows in every room means no shortage of brightness. This unit has 9-foot ceilings, and is a total of 978 sq. ft. plus a 61 sq. ft. covered balcony putting the total lifestyle value well over 1000 square feet. The unit comes with a parking space, a locker, and 2 private bike locking stations and 2 common element electric car charging stations. The living space is well laid out, no wasted space, the unit contains a split bedroom plan with 2 full bedrooms, 2 full baths, both baths have been updated including cabinets installed over the toilets. Both bedrooms have closets, gorgeous windows, and stunning views. The second bedroom has a beautiful murphy bed and shelving that is included. Some of the upgrades include kitchen island, new countertops, updated bathrooms, new quality flooring, and baseboards with shoe moulding. After a long day you can relax on the covered balcony and enjoy the most amazing sunsets. The detail in this unit is an absolute must see to appreciate. Check out the video and floor plans or better, book an appointment. Way too much to list here. (id:57557)
606 - 129a South Street
Gananoque, Ontario
Luxury Penthouse Condo with Endless Boating Adventures in the Heart of the Thousand Islands. Step into this exquisitely appointed 2-bedroom, 2-bath penthouse and be transported to a world of tranquility, with breathtaking 270-degree panoramic views of the iconic Thousand Islands and St. Lawrence River. Soaring ceilings and large windows walls flood the space with natural light, framing unobstructed, postcard-perfect vistas stretching from the marina to the open river and beyond. This exclusive residence is a dream come true for boaters. Your private boat slip offers direct access to unparalleled adventures. Cruise eastward to the Atlantic Ocean or navigate north through the historic lock system from Kingston to Ottawa. With endless boating possibilities at your doorstep, this home is the perfect launch point for every journey. Step outside onto your very private wraparound patio to watch the boats drift by or prepare dinner for family and friends with the built-in gas BBQ connection. Inside, refined finishes abound: a cozy gas fireplace, built-in speakers, electric blinds, and an open-concept living space that flows into a chefs kitchen featuring high-end appliances, designer cabinets and a striking waterfall island. Ample storage includes two lockers, one of the largest on the floor plus a dedicated parking space. This is more than a residence, its your front-row seat to waterfront luxury and boundless nautical freedom in the heart of the Thousand Islands. (id:57557)
11432 138a Street
Surrey, British Columbia
SEE VIRTUAL TOUR! Beauty in Bolivar! Welcome to luxury in this brand new 8 bed, 7 bath home in a new subdivision. With just over 4500 sqft of finished living space, 2 primary bedrooms (main and above), and 2 suites (1 bed legal, 2 bed unauthorized) this home is ready for new owners. Additional main floor features: high ceilings, built-ins, bright, open concept designer kitchen with appliance package, spice kitchen, den, 3 pc bath, dining and family rooms. 4 beds up, all with ensuites or jack and jill bathrooms. Tile and Laminate throughout = no carpet! AC, radiant floor heating, fresh air exchange + 2 electric fireplaces complement the home. Security System with a monitor giving you that peace of mind. EV roughed in. (id:57557)
18 13640 84 Avenue
Surrey, British Columbia
Stop- this is it! At 1270 square feet it is one of the largest townhouses in the neighborhood. It was partially renovated a few years ago, and is very well-maintained. 2 full bathrooms upstairs and a 2-piece powder room on the main floor. Huge primary bedroom with 2 closets and ensuite bathroom. Lovely fireplace with gas included in the maintenance fee. A clubhouse for your parties (max. 60 people) and 2 parking spots for your convenience. This home is in a secure, gated complex near Bear Creek Park, and close to transit, schools, hospital, shopping, etc. Hurry- you snooze, you lose! Open house 2 - 4 Saturday 5th July (id:57557)
62 Ryan Street
Centre Wellington, Ontario
Welcome to 62 Ryan Street, a five-bedroom home offering over 3,000 sq ft of finished living space and a long list of thoughtful upgrades. The finished basement adds valuable living space with a bedroom, full bathroom, rec room, and kitchenette perfect for extended family or guests. The main level features high ceilings, hard-surface flooring, and a well-equipped kitchen with natural stone countertops and professional-grade appliances. California shutters throughout the home add a polished touch. Outside, you'll find a concrete driveway, insulated garage doors, and professionally landscaped yard. The backyard is built for summer enjoyment, featuring a 16x40 heated saltwater pool, a 16x32 aluminum deck with storage underneath, and a fully fenced yard with metal fencing for added privacy and low maintenance. (id:57557)
19 Findlay Way
Centre Wellington, Ontario
Welcome to this beautifully upgraded 4-bedroom, 3-bathroom two-storey home on desirable Findlay Way in Fergus. Located in a family-friendly neighbourhood, this home offers a functional layout with thoughtful finishes throughout. The main floor features hardwood flooring, a bright and open living area, and a well-designed kitchen that flows into the dining space ideal for both daily living and entertaining. Upstairs, you'll find four spacious bedrooms, including a large primary suite with a beautifully upgraded ensuite bathroom. The additional bedrooms are perfect for family, guests, or a home office, and the second full bathroom offers convenience for a busy household. With a single-car garage, great curb appeal, and a private backyard, this move-in-ready home is close to parks, schools, and all the amenities Fergus has to offer. (id:57557)
43 Curtis Drive
Brampton, Ontario
RARE Multifamily Bungalow Backing Onto Green Space and Creek! Opportunities like this dont come around often! Nestled on an incredible ravine lot in a highly sought-after neighbourhood, this versatile 5-bedroom bungalow is brimming with potential. Whether you're looking to combine families, create a mortgage helper in the walk-out basement, or simply enjoy the flexibility of a spacious bungalow, this home checks a lot of the boxes! The main level offers a welcoming covered porch, a traditional layout with a large living room, an adjacent formal dining area, and a generous eat-in kitchen. You'll also find four well-sized bedrooms, including a primary suite complete with a walk-in closet and 2-piece ensuite. The walk-out basement features a large kitchen and dining space, bedroom, an oversized bathroom, multiple storage rooms, and a huge recreation room with direct access to outside perfect for in-laws, tenants, or guests. Best of all, the backyard is a true four-season natural retreat, backing directly onto green space and a peaceful creek. Steps to Woodview Park, Ridgehill Park, Curtis Park, and South Fletcher's Creek Park, and just around the corner from Sheridan College and all essential amenities. Don't miss this rare and exciting opportunity to make this incredible property your own! (id:57557)
52 Elkstone Way
Rural Rocky View County, Alberta
Explore this newly created 2-acre lot, located just 10 minutes west of Calgary. Surrounded by mature trees for added privacy, this lot is ready for your custom-built single-family home. With water provided by Rockyview Water Co-op, it’s the perfect spot to design a home tailored to your lifestyle. Contact us today to book your viewing and starting designing your new home. (id:57557)
15552 Elginfield Road
Lucan Biddulph, Ontario
Discover the perfect blend of country living and modern comfort with this beautifully maintained raised bungalow set on 11.647 acres8 of which are workable farmland, only 15 minutes north of London. Ideal for hobby farmers, nature lovers, or those seeking privacy with space to roam. This bright and airy home offers 3+2 bedrooms and 2 full bathrooms. The main floor features an open-concept layout filled with natural light, an updated kitchen, and gleaming hardwood floors. Excellent for family living and entertaining alike. The lower level expands your living space with two additional bedrooms, a generous rec room, and a spacious laundry area perfect for growing families or guests. Step outside to enjoy the expansive backyard with an above-ground pool and a large deck, all overlooking your own private acreage. Whether you're sipping your morning coffee or hosting summer gatherings, the views are unbeatable. A rare opportunity to own a move-in ready home with acreage book your showing today! (id:57557)
770 North Road
Welshpool, New Brunswick
Welcome to charming 770 North Road, where sunset ocean views and character-filled living come together in a peaceful coastal setting. This spacious four-bedroom home features a double living room, a large kitchen perfect for gathering, beautiful wood floors and finishings that add warmth and charm throughout. The laundry room offers convenient exterior access to a private backyard filled with perennial flowers, a storage shed, and an elevated viewing deck designed to enhance both the views and your privacy. Set on 1.136 acres, the property includes a wooded back portion that could be thoughtfully opened up to expand your outdoor living space while taking advantage of the natural ledge, rock formations, and elevation for additional ocean views. Ideally located within walking distance to the North Road Wharf and beach, this home offers the perfect blend of island charm, functionality, and potential. Dont miss the opportunity to make this special property your own. (id:57557)
1912 Moneymore Road
Tweed, Ontario
Unique opportunity to live truly off-grid in this modern, solar-powered home featuring a drilled well, propane heating, and an outdoor wood burner for supplementary heat. Twelve rooftop solar panels generate free, green electricity with a backup generator in place, and hydro hookup available if desired so you can use solar as a backup instead. Enjoy energy-efficient in-floor radiant heating throughout the house and garage to keep you warm and cozy all winter long. Kitchen counters are ready for you to choose your own style. Perfectly situated on over 5 serene acres just 20 minutes from Belleville or Tweed and 2 hours to Toronto, you'll feel worlds away while staying close to all amenities. There's excellent potential to add revenue-generating Accessory Dwelling Units (ADUs) on a marked 1-acre site, or use them for extra space for family or friends. The attached 2-car garage comes with a plan to convert it into an in-law suite, and there's already ample parking plus perfect spots off the winding driveway to host up to three RVs. Tap the trees for your own maple syrup, harvest wood for fuel, and grow your own produce in raised garden beds and create your own garden to complete your off-grid lifestyle. High-speed internet via Starlink means you can enjoy this self-sufficient retreat without sacrificing connectivity. This is the perfect property for anyone wanting to be prepared for whatever the changing world brings, while still enjoying modern comfort. Book your showing today! (id:57557)
102, 1413 Mountain Avenue
Canmore, Alberta
This property may be eligible for the proposed new GST rebates - ask your advisor for details. Discover endless views at THE POINT on Mountain Ave! Welcome to a carefully curated new townhouse development in Canmore's newest up-and-coming neighbourhood. With exceptional walkability, endless views, and flexible layouts, these homes are designed to make the most of your mountain lifestyle. Over 2200 sq ft of living space provides three spacious bedrooms and four baths, a bonus family room with separate entrance, and practical garage space. When a developer really considers how spaces can be used, the result is a home that embraces the active pursuits of owners, guests, and families alike. Remarkably practical features include two primary suites, a flex bedroom/office space with its own deck, a guest/family room with its own wet bar and entrance, and very few shared walls. Discover the connectivity of living on the valley floor with easy access to walking and biking trails and excellent proximity to all downtown shops, services, and amenities. Top notch finishing and New Home Warranty included! List price = $1,190,000 + GST. Note: residential zoning, no short term rentals permitted. (id:57557)
510 - 510 Curran Place
Mississauga, Ontario
Bright And Spacious One Plus Den Unit, Located In The Heart Of Mississauga City Center Square One, Open Concept And Modern Finishes Throughout, One Bedroom Plus Den, Den Can Be Used As 2nd Bedroom, Stainless Steel Appliances, Quartz Counter-Tops, En-Suite Laundry, Newly Painted. One Parking And Locker Included, Steps To Sq One, Celebration Square, Sheridan College, Transit, Library, YMCA, City Hall, Great Amenities, Health Club, Pool, Sauna, Yoga Studio, Party Room And More. (id:57557)
32 Ivor Crescent
Brampton, Ontario
Beautiful Freehold End Unit Townhome with Stone & Brick Elevation - 1810 Sq Ft of Stylish Living! Meticulously Maintained Freehold Townhouse, True Pride of Ownership. This 2-Storey gem features 3 Spacious bedrooms + Study Loft, double door entry, and a thoughtfully designed layout. Enjoy a bright great room and Separate dining area, perfect for entertaining. The modern kitchen is finished with rich espresso cabinets, quartz countertops, and a Sleek backsplash. Main floor boasts Soaring 9 ft ceilings, hardwood flooring, and a Stained oak Staircase with elegant metal piolets. Hardwood continues through the upper hallway and the primary bedroom, which includes a luxurious 5-piece enSuite. Bonus computer/Study nook. Fenced Backyard. Prime location - walking distance to Schools, Bus Stop, Shopping, and just minutes to Mount Pleasant GO, highways, and more. The perfect place to call home! (id:57557)
622 Nanaimo Street
Vancouver, British Columbia
Builder, Investment. Nice lot with 2 level solid house. 2 bedroom up and 2 bedroom down. Lot value only, house is bonus! Sold as is, where is. (id:57557)
37 Garnish Green Grove
Markham, Ontario
Second Floor Furnished Two Bedrooms And Family Room For Lease, Looking For 2 Or 3 Occupants Small Family,Private New Bath,Share Kitchen And Laundry,Tenant Pays 40% Utilities(Gas, Electricity,Water,Water Heater Rental).Close To Grocery,Shopping Centre,Transit,Schools,Hospital, Highway 407, Parks, Go Station! (id:57557)
1514 - 210 Simcoe Street
Toronto, Ontario
Modern And Spacious 746 Sq.Ft (Without Balcony), 1 Br+ Den Located In The Heart Of DowntownToronto. Open Concept Kitchen With B/I S/S Appliances, Upgraded Laminate Flrs. 9' Ceilings,Floor To Ceiling Windows & Balcony. Cn Tower View. Steps To St. Patrick & Osgoode SubwayStation, Eaton Center, Ryerson, U Of T, 5 Major Hospitals. Now Occupied By A Medical Doctor.**99 Walk Score** (id:57557)
377 Summit Avenue
Ottawa, Ontario
CHALMERS MID-CENTURY MODERN BUNGALOW in the heart of prestigious Alta Vista! 4 bed/3 FULL BATH is pro designed, making it the IDEAL TURN-KEY residence! Be welcomed into this architectural gem with soaring 12 ft ceilings w/ EXPOSED CEDAR BEAMS spanning the entire main-entertaining space! The OPEN CONCEPT kitchen feat. HIGH END SS APPLIANCES complete w/ GAS RANGE, & BUILT-IN CONVECTION OVEN & MICRO! Cozy up to TWO WOOD-BURNING FIREPLACES! The MAIN FL DEN is the ideal work from home office! The Master Retreat is SPACIOUS w/ DBL CLOSETS & DBLE SINK ENSUITE! The lower level feat. an additional 1600 sqft of living space: family room, full bathroom, 2nd mini Office, rec/play room, 2 STORAGE ROOMS & spacious LAUNDRY w/ FREEZER & AMPLE STORAGE! Walk to 3 hospitals: CHEO, Riverside & General. 1 km from Rapid Transit Station, 10 min. to D-TOWN; TOP Schools and dog-friendly Grasshopper Park 700m walk! FURNANCE 2025, INSULATION 2020, Replaced Sewer pipe from house to street (2021) (id:57557)
611 Laroque Street
Mississippi Mills, Ontario
Welcome to this stunningly maintained. Executive, Detached home in popular Almonte, featuring exceptional curb appeal and a FULLY INSULATED DOUBLE CAR garage with epoxy flooring. This stunner features 3 spacious bedrooms and 3 bathrooms making it the perfect home for families or anyone seeking comfort and style in a coveted neighbourhood. Step inside to find a bright and airy living room with a cozy gas fireplace - offering the perfect space to unwind or relax. The upgraded kitchen provides stainless steel appliances and gorgeous shaker-style cabinetry. The kitchen is open to an inviting family room - the ideal space for entertaining. Upstairs, you will find 3 generous-sized bedrooms including a primary suite with a private 5pc ensuite that includes a double vanity and whirlpool tub. The fully finished basement offers smart lighting and adds versatile flex space for a rec room, home office, or gym with extra-large windows that allow plenty of natural light. Step outside to an oversized and fully-fenced backyard that has been impeccably landscaped with gorgeous interlock - ideal for summer gatherings or quiet evenings. The award-winning craftsmanship of Neil Corp ensures quality in every corner of this wonderfully upgraded home. Features include: new water softener & reverse osmosis. Owned HOT WATER TANK!!! (id:57557)
74 Sage Bluff Circle Nw
Calgary, Alberta
Welcome to 74 Sage Bluff Circle. This immaculately maintained townhouse is located in the desirable North West community of Sage Hill. This beautiful unit offers more than just a place to live—it offers a lifestyle. With easy access to main roadways, shops, restaurants, schools, walking paths and more, the location can't be beat. This unit boasts over 1200 sq feet of thoughtfully designed living space, an attached garage, and a functional layout which includes 2 large primary suites. Upon entering the unit, there is a mud room with a closet and access to your private oversized garage offering ample space for parking and additional storage. Head upstairs into the main open concept living room and kitchen space where you will find the bright kitchen. This chef's kitchen includes quartz countertops, upgraded stainless steel appliances and plenty of storage with a large pantry. An island adds counter space and seating space. The rest of the main floor is spacious with vinyl plank flooring throughout and can accommodate living room furniture, a dining table and a work space. It is finished off with a balcony and 2-piece bathroom. On the third floor, you will find the fantastic dual primary bedrooms, each complete with 4-piece full-bath ensuites and large closets. The laundry is also conveniently located on this floor. The unit is fully equipped with Hunter Douglas Blinds bringing modern touches throughout. Whether you're looking for a fantastic family home or an investment opportunity in a desirable rental market, this property offers everything you need! Book your showing today! (id:57557)
201 Finnigan Street
Coquitlam, British Columbia
An exciting opportunity to own a brand-new home in a quiet, established neighbourhood. Currently under construction, this thoughtfully designed residence will feature spacious living areas and a self-contained mortgage helper suite with private entrance. Conveniently located near schools, parks, shopping, and major transit routes. Don´t miss your chance to secure a home in one of Coquitlam´s most desirable, family-friendly communities. Contact us today for details! (id:57557)
1605 691 North Road
Coquitlam, British Columbia
LOCATION!LOCATION!LOCATION! Great price for a concrete Highrise condo. Welcome to the cozy junior 2-bedroom unit in Burquitlam Capital with unobstructed mountain views. This North facing suite offers stainless steel appliances, laminate flooring, kitchen island and 9 feet ceiling with practical floor plan. 1 parking and 1 storage Locker included. Amenities include a rooftop garden with BBQ and outdoor seating area, exercise room, lounge room with pool table. EV Charging available in visitor parking. Steps away to Burquitlam Sky train station. Walking to all shops, restaurants and transit.Affordable high-rise condo to start your family or for investment. Great for rental or to live in. (id:57557)
1601 3833 Evergreen Place
Burnaby, British Columbia
Welcome to Tower TWO at The City OF Lougheed. This NE facing 3 bed 2 bath corner unit has a spacious outdoor wrap around balcony, offering panoramic views of mountains, city, and fraser river views. This luxury home has central A/C for maximum comfort and the open concept layout with stainless steel Bosch appliances, big island and European laminate wood flooring. 22,000sqf of amenities includes sky garden, putting green, fitness centre, dog wash station, guest suites and more. Conveniently located near shopping centers, restaurants, cafes and Skytrain station. OPEN HOUSE : JULY 05 & 06, Sat & Sun (2-4pm) (id:57557)
3790 Fleming Street
Vancouver, British Columbia
Beautiful fully DETACHED home with heated single garage in a vibrant, family-friendly community. This 1120sqft 2 level home is filled with natural light from windows on all sides. Features include an open-concept L-shaped main floor, wide-plank engineered flooring, quartz countertops, gas stove, side-by-side fridge, powder room & high ceilings. Enjoy a large fenced garden with sliding patio doors & gate access. Upstairs offers a bright primary bedroom with en-suite, two additional bedrooms, second full bath & in-suite laundry. Also incl. stairwell storage & huge 500+sqft of crawl space. Walk to Lord Selkirk Elementary, 3 parks, 2 grocery stores, gym & library. Rare find in a family-focused complex. Open house Sat 5th 2.30-4.30pm. (id:57557)
204 1155 Ross Road
North Vancouver, British Columbia
Nestled in the heart of vibrant Lynn Valley, this spacious 1-bedroom & solarium/office home offers over 700 square ft of comfortable living with a view onto greenery. Enjoy access to the North Shore mountains, while being just steps from Lynn Valley Centre, local cafés, groceries, and public transportation. Unit 204 features in-suite laundry, 1 parking stall, and 1 storage locker for added convenience. The solarium is perfect as a home office or reading nook, adding versatility to the layout. Located in a well-run building with a healthy contingency fund, this is a worry-free opportunity for first-time buyers or downsizers alike. Public Open House July 5 11-1pm (id:57557)
6722 Kneale Place
Burnaby, British Columbia
Location, Location! Luxurious and spacious 4 beds and 4 baths + Rec Room with private fenced backyard, over 2000 SF, renovated extensively previously, steps to Sperling Skytrain, Bus 110, 134 & 144 (Metrotown/SFU), Sperling elementary (French Immersion), Burnaby Lake, Christine Sinclair & Bill Copeland Sports center, providing you a truly convenient, comfortable life. Also, Developers & Investors Alert! The Townhouse is around 100 meters from Sperling Skytrain. Under the Bainbridge Urban Village Community Plan approved by City of Burnaby PLUS the provincial regulation, within Tier 1 of the Transit-Oriented Development (TOD) zoning, allowing for a minimum 20-story building with a FAR of 5.0, it offers you an exceptional investment opportunity for future redevelopment. Book your viewing (id:57557)
149 20875 80 Avenue
Langley, British Columbia
Welcome to PEPPERWOOD. Beautiful quality home by Polygon in the heart of Willoughby Height neighborhood in Langley. Perfectly nestled with a balcony overlooking a treed setting offering added privacy and serenity. The open layout creates a bright and spacious main floor with direct views of the playground from the living room. Upstairs has two generously sized bedrooms offering comfort and flexibility for your lifestyle. Tandem garage for 2 cars & driveway area for 3rd car. Resort-like amenities include outdoor pool, hot tub, clubhouse, exercise room, and outdoor playgrounds. Close to schools, park, shopping mall, golf courses, easy access to Hwy #1 and Golden Ears Bridge. Perfect location for family living.*OPEN HOUSE : July 6 (Sun, 2-4pm) (id:57557)
6013 48 Avenue
Beaumont, Alberta
Enjoy stunning lake views and modern living in this beautifully updated home. Renovated in 2021, it features all new appliances, a custom landscaped backyard, and new hot water tank & A/C (2023). Main floor has a versatile den, stylish kitchen with upgrades including sink garburator, half bath, laundry, spacious living and dining areas. The dining space leads directly to the deck—perfect for entertaining—overlooking the private, fully fenced backyard! Upstairs, you'll love the expansive bonus room with soaring ceilings and oversized windows that fill the space with natural light. The home is carpet-free throughout, offering a clean, modern aesthetic. There are two generously sized bedrooms with ample closet space, a large shared linen closet, and a primary suite with a walk-in closet and full ensuite bath. Includes a double attached garage with floor drain for added convenience. The basement is framed and roughed in, ready for future development to suit your needs. (id:57557)
19 Alfred Street
Port Hope, Ontario
Watch Fabulous Multi-Media Walk-Through Virtual Tour. Offers Anytime. Welcome to 19 Alfred Street, Port Hope, an immaculate, beautifully updated brick bungalow nestled on a quiet, family-friendly street in a mature neighbourhood. Set on an extra-deep, private lot, this home is surrounded by towering maple trees and luscious greenery, offering a huge, treed backyard that is as private as it is picturesque, perfect for kids, pets, entertaining, or simply unwinding in nature. Professionally renovated from top to bottom in 2021, this move-in-ready home blends modern comfort with timeless character. Inside, you'll find a bright, open layout featuring new flooring, a designer kitchen with stone countertops, stainless steel appliances, and sleek cabinetry. The living room features a stylish electric fireplace, creating a warm, inviting atmosphere at the touch of a button. The bathrooms are equally impressive, including a spa-inspired primary en-suite with a double vanity. Finished lower level with 4-piece bath, recreation room, laundry room and storage area. All major systems have been upgraded for worry-free living: new windows and doors, a high-efficiency furnace, central air conditioning, a new hot water tank, and a newer roof. Step out onto your deck, perfectly positioned to take in the serenity of the backyard, ideal for entertaining or enjoying a quiet morning coffee surrounded by nature. A pre-list home inspection is available for your peace of mind. Separate entrance to lower level for in-law potential. This is a rare opportunity to own an immaculate, turn-key home in one of Port Hope's most desirable neighbourhoods. Just move in and enjoy. (id:57557)
409 Aulenback Point Road
Sweetland, Nova Scotia
'Paradise On Point' located at one of Lunenburg County's most prized lakeside locations, Aulenback Point, this bespoke-design home commands the head of a peninsula facing west to the sand beaches of Oickle Island. Designed for one-floor living, this ICF home features in-floor, geothermal heat complimented by ductless cooling for ease of comfort. Conceived as a sanctuary to entertain family and friends, the lifestyle of leisure extends from the main living-dining areas onto the patio and pergola framing elevated views of the lake. A large kitchen with adjoining family room and den is the perfect space to prepare a meal while family gathers in front of the fireplace. A large separate pantry, laundry and powder room off the garage entrance exemplify the care taken in this thoughtful plan. A large primary bedroom opens onto the patio and includes two walk-in closets. The spa inspired ensuite features a custom tile shower and soaker tub. Two additional bedrooms, with shared, family bath complete the main floor. The attached, double garage has a loft which would lend itself to a fourth bedroom, den or private office. A second large fully wired and insulated garage, with generous height allocated, would be perfect for an RV or Boat and workshop. The professionally designed, expansive landscaping is meticulous and was created for both its beauty and ease of maintenance. Entering the crest of the fully paved driveway, the view causes one to take pause. Aulenbach Point extends west into one of Nova Scotia's most desired lakes, Big Mushamush, just 15 minutes to the amenities of Bridgewater, the commercial hub of the South Shore. Only 30 minutes to the famed UNESCO Town of Lunenburg and "the three churches" of Mahone Bay. Just over an hour to Halifax and Stanfield International Airport. A great option for a family retreat or perhaps the lakeside retirement home you have always imagined for yourself. (id:57557)
121 Magenta Crescent
Chestermere, Alberta
Nestled on a prestigious estate street and backing onto the picturesque Rainbow Falls, this stunning, fully updated home offers over 3,000 sq ft of beautifully developed living space with 4 bedrooms, 3.5 bathrooms, and a main floor office currently used as a gym. From the moment you step inside, you’re greeted by an open-concept layout featuring soaring vaulted ceilings with exposed beams and large windows that flood the home with natural light. The main floor flows effortlessly between the spacious living and dining areas, creating the perfect space for entertaining. The chef-inspired kitchen is a true highlight, complete with ample cabinetry, sleek modern hardware, a massive granite island with built-in storage, and premium stainless steel appliances, with direct access to a private deck featuring a hot tub, fenced backyard, and walkway access. Upstairs, the bright and generously sized primary suite includes a spa-like ensuite with dual sinks, a corner soaker tub, a separate shower, and a walk-in closet, while two additional bedrooms and a full bathroom complete the upper level. The fully finished basement with its own separate entrance includes a kitchen, full bathroom, large bedroom, living space, and extra storage—making it ideal for extended family or rental income. Located close to top-rated schools, parks, scenic pathways, and major routes, this home offers the perfect blend of luxury, functionality, and convenience. Don’t miss the chance to make it yours—click the link to view the 3D virtual tour! (id:57557)
601 - 3525 Kariya Drive
Mississauga, Ontario
Gorgeous Just Renovated 1 Bedroom & Good Size Den. Open Concept, 9-Feet Ceiling Unit,Kitchen W/ Granite Countertops/Breakfast Bar. Close To All Amenities. Steps To Square One Shopping Centre, City Hall, Living Art Center, Central Library, And Go Transit. 1 Parking And 1 Big Locker Included. 24 Hr Security, Sauna, Exercise Room, Indoor Pool, Guest Suite, Sauna, Games Room, Party Room, Etc. Tenant Must Pay For Own Hydro. (id:57557)
Ph3 - 2119 Lake Shore Boulevard W
Toronto, Ontario
One of a kind master piece architecturally designed by Christopher Doyle! PH overlooking spectacular Toronto skyline and Lake Ontario. Modern and contemporary style with custom built-ins in Living room, limestone floors, modern kitchen, open concept Living/Dining room with floor to ceiling windows with the most breathtaking views day and night. 10 ft ceilings, 9 ft doors, walk in closet with closet organizers, pot lights, custom decoration. Two large balconies with gas hook up for a BBQ. Ready to move in and enjoy luxury at it's best. Great location by the lake, High park, easy access to Highway, trails, beach, shopping. Modern amenities- concierge, security, swimming pool, jacuzzi, sauna, GYM, top floor party/lounge room with amazing lake and city view. Two premium parking spaces , double size locker. (id:57557)
Main - 28 Delphinium Avenue
Richmond Hill, Ontario
Stunning approx.3500 Sq. Ft. Located In High Demand Oak Ridges. Upgraded Two Storey Home on Ravine Lot. Close To Community Centre, Schools, Library, Parks, Natural Trails. Hardwood Floors, 9' Ceiling On Main&2nd Flr, 7" Basebrds, 11" Casing, Crown Mouldings, Chair Rails, Venetian Plaster, Oak Strcse W/Wroght Iron Pickets, Cust Ceilings, Kit W/Granite Cntertop, Pantry Extended Cabs, Under Cabs Lightings. Tenants pay 2/3 of utilities (id:57557)



